COMING SOON3D WALKTHROUGH
$549,000
4 beds3.5 baths5,124 sq ft
1633 Foggy Meadow Dr, O'fallon, MO 63366
0.23 acre lot • $21 HOA • 3 garage spots
$290,000
3 beds2.5 baths1,696 sq ft
1805 Hyland Green Dr, O'fallon, MO 63366
2,766 sq ft lot • $190 HOA • 2 garage spots
Loading...
COMING SOON
$209,900
2 beds1 bath900 sq ft
506 Lake Dr, O'fallon, MO 63366
0.29 acre lot • Car-dependent
$525,000
5 beds4.5 baths4,500 sq ft
41 Deer Creek Dr, O'fallon, MO 63366
0.24 acre lot • $21 HOA • 3 garage spots
COMING SOON
$240,000
4 beds2 baths1,792 sq ft
506 Robert Dr, O'fallon, MO 63366
0.42 acre lot • $3 HOA • Garage
$859,000
4 beds3 baths3,766 sq ft
6 Steepleview Ct, St Paul, MO 63366
$2,500,000
4 beds5.5 baths7,520 sq ft
990 Stonecastle Dr, O'fallon, MO 63366
$450,000
4 beds3.5 baths3,178 sq ft
1102 Duxbury Ln, O'fallon, MO 63366
$899,000
5 beds3 baths3,276 sq ft
1710 Highway Y, O'fallon, MO 63366
$992,250
0 beds— baths— sq ft
0 Old Setter Rd, O'fallon, MO 63366
$469,900
3 beds2 baths1,740 sq ft
2 The Durango at The Grv, Unincorporated, MO 63366
$562,900
3 beds2.5 baths2,056 sq ft
2 Hudson at The Grv, Unincorporated, MO 63366
$484,900
3 beds2 baths1,714 sq ft
2 Rebecca at The Grv, Unincorporated, MO 63366
$589,900
3 beds2.5 baths2,618 sq ft
2 The Grayson at The Grv, Unincorporated, MO 63366
$579,900
4 beds2.5 baths2,330 sq ft
2 The Sacramento at The Grv, Unincorporated, MO 63366
$499,900
3 beds2 baths1,959 sq ft
2 The Willow at The Grv, Unincorporated, MO 63366
Loading...
$285,000
0 beds— baths— sq ft
2589 Eisenbath Rd, O'fallon, MO 63366
$252,000
0 beds— baths— sq ft
0 Matteson Blvd, O'fallon, MO 63366
$165,000
0 beds— baths— sq ft
0 400 Ena Ln. (lot 67), St Paul, MO 63366
$165,000
0 beds— baths— sq ft
0 152 Mcmorland Dr. (lot 63), St Paul, MO 63366
$160,000
0 beds— baths— sq ft
0 160 Mcmorland Dr. (lot 62), St Paul, MO 63366
$160,000
0 beds— baths— sq ft
0 166 Mcmorland Dr. (lot 61), St Paul, MO 63366
$165,000
0 beds— baths— sq ft
0 350 Shamrock St. (lot 60), St Paul, MO 63366
$165,000
0 beds— baths— sq ft
0 340 Shamrock St. (lot 59), St Paul, MO 63366
$160,000
0 beds— baths— sq ft
0 330 Shamrock St. (lot 58), St Paul, MO 63366
Loading...
$170,000
0 beds— baths— sq ft
0 149 Mcmorland Dr. (lot 54), St Paul, MO 63366
$160,000
0 beds— baths— sq ft
0 401 Ena Ln. (lot 53), St Paul, MO 63366
$165,000
0 beds— baths— sq ft
0 232 Clodagh Ln. (lot 48), St Paul, MO 63366
$155,000
0 beds— baths— sq ft
0 267 Clodagh Ln. (lot 41), St Paul, MO 63366
$155,000
0 beds— baths— sq ft
0 272 Clodagh Ln. (lot 40), St Paul, MO 63366
$160,000
0 beds— baths— sq ft
0 266 Clodagh Ln. (lot 39), St Paul, MO 63366
$160,000
0 beds— baths— sq ft
0 422 Ena Ln. (lot 37), St Paul, MO 63366
$160,000
0 beds— baths— sq ft
0 244 Clodagh Ln. (lot 50), St Paul, MO 63366
$160,000
0 beds— baths— sq ft
0 367 Shamrock St. (lot 31), St Paul, MO 63366
$160,000
0 beds— baths— sq ft
0 361 Shamrock St. (lot 30), St Paul, MO 63366
$165,000
0 beds— baths— sq ft
0 355 Shamrock St. (lot 29), St Paul, MO 63366
$165,000
0 beds— baths— sq ft
0 349 Shamrock St. (lot 28), St Paul, MO 63366
$170,000
0 beds— baths— sq ft
0 343 Shamrock St. (lot 27), St Paul, MO 63366
$165,000
0 beds— baths— sq ft
0 142 Mcmorland Dr. (lot 21), St Paul, MO 63366
$155,000
0 beds— baths— sq ft
0 1 Sligo Ct. (lot 20), St Paul, MO 63366
$160,000
0 beds— baths— sq ft
0 111 Mcmorland Dr. (lot 14), St Paul, MO 63366
Viewing page 1 of 2 (Download All)

Based on information submitted to the MLS GRID as of Sun May 11 2025. All data is obtained from various sources and may not have been verified by broker or MLS GRID. Supplied Open House Information is subject to change without notice. All information should be independently reviewed and verified for accuracy. Properties may or may not be listed by the office/agent presenting the information.
More to explore in Mount Hope Elementary School, MO
- Featured
- Price
- Bedroom
Popular Markets in Missouri
- Kansas City homes for sale$285,000
- St. Louis homes for sale$215,000
- St. Charles homes for sale$399,900
- Lee's Summit homes for sale$550,000
- Springfield homes for sale$228,000
- Chesterfield homes for sale$550,000
 1633 Foggy Meadow Dr, O'fallon, MO 63366
1633 Foggy Meadow Dr, O'fallon, MO 63366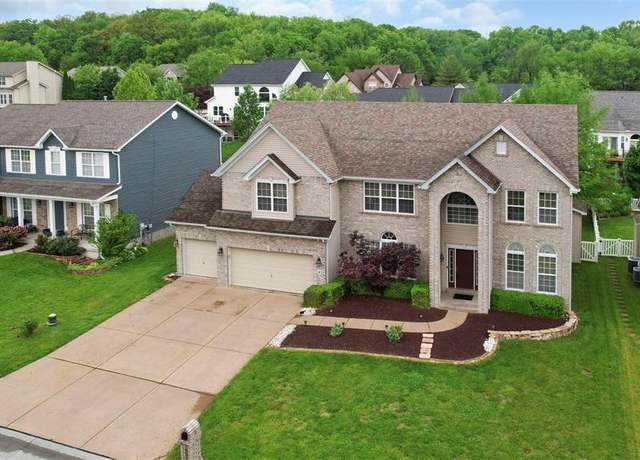 1633 Foggy Meadow Dr, O'fallon, MO 63366
1633 Foggy Meadow Dr, O'fallon, MO 63366 1633 Foggy Meadow Dr, O'fallon, MO 63366
1633 Foggy Meadow Dr, O'fallon, MO 63366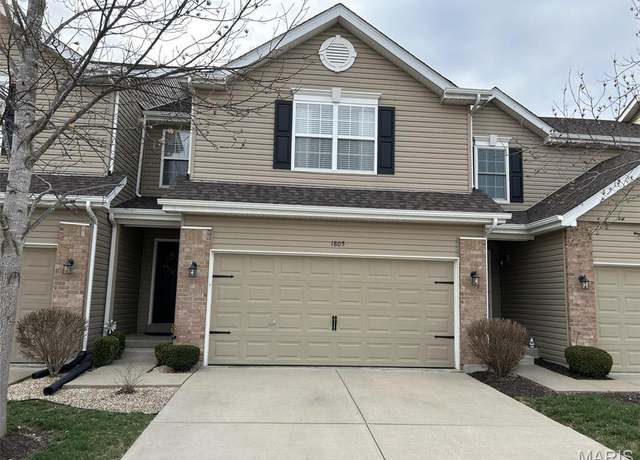 1805 Hyland Green Dr, O'fallon, MO 63366
1805 Hyland Green Dr, O'fallon, MO 63366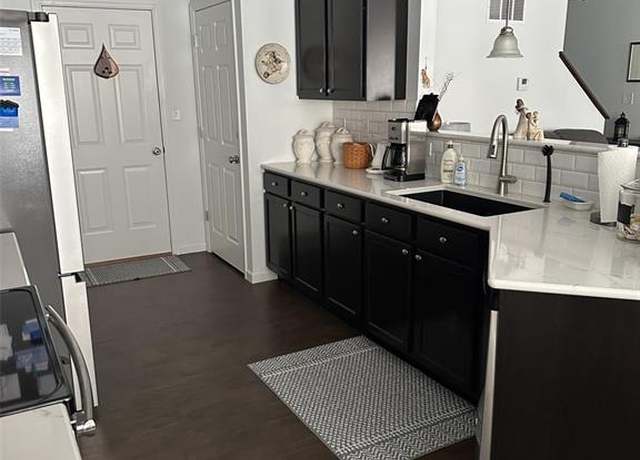 1805 Hyland Green Dr, O'fallon, MO 63366
1805 Hyland Green Dr, O'fallon, MO 63366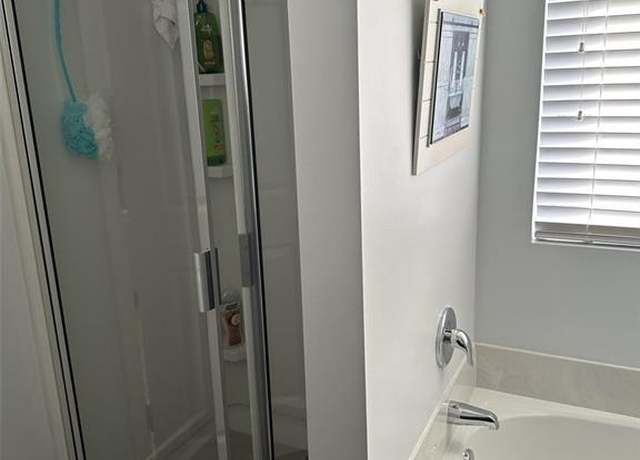 1805 Hyland Green Dr, O'fallon, MO 63366
1805 Hyland Green Dr, O'fallon, MO 63366 506 Lake Dr, O'fallon, MO 63366
506 Lake Dr, O'fallon, MO 63366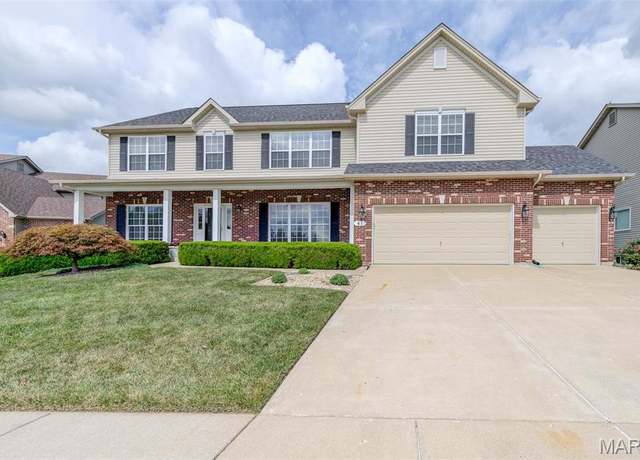 41 Deer Creek Dr, O'fallon, MO 63366
41 Deer Creek Dr, O'fallon, MO 63366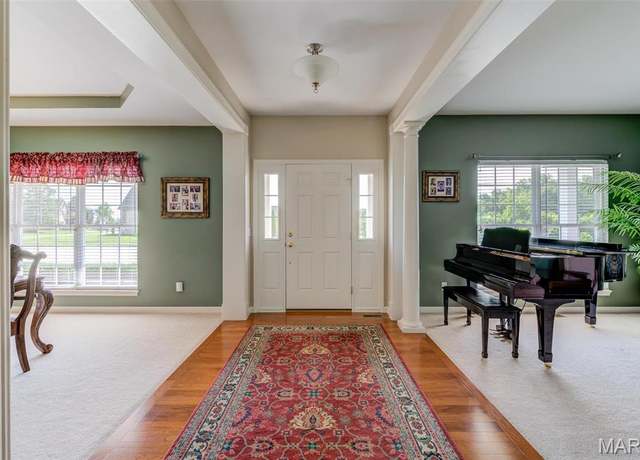 41 Deer Creek Dr, O'fallon, MO 63366
41 Deer Creek Dr, O'fallon, MO 63366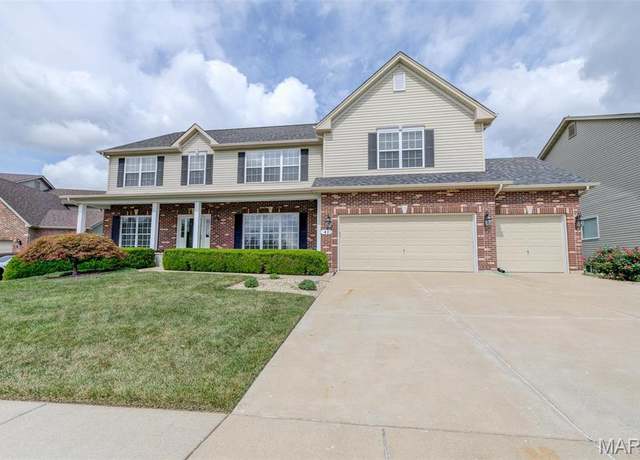 41 Deer Creek Dr, O'fallon, MO 63366
41 Deer Creek Dr, O'fallon, MO 63366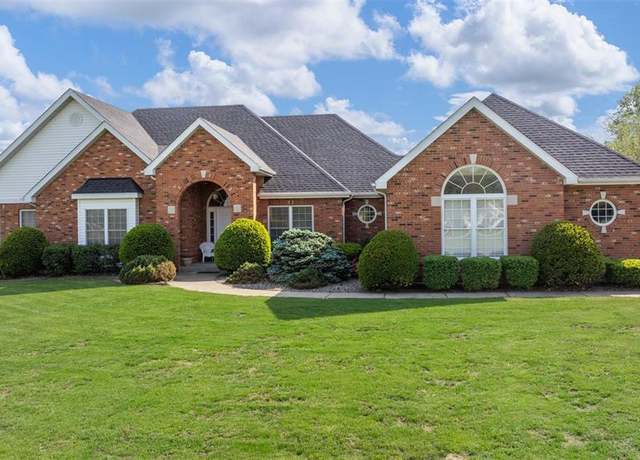 6 Steepleview Ct, St Paul, MO 63366
6 Steepleview Ct, St Paul, MO 63366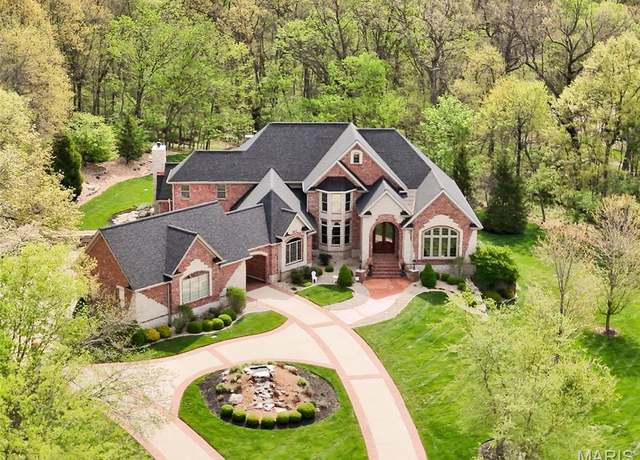 990 Stonecastle Dr, O'fallon, MO 63366
990 Stonecastle Dr, O'fallon, MO 63366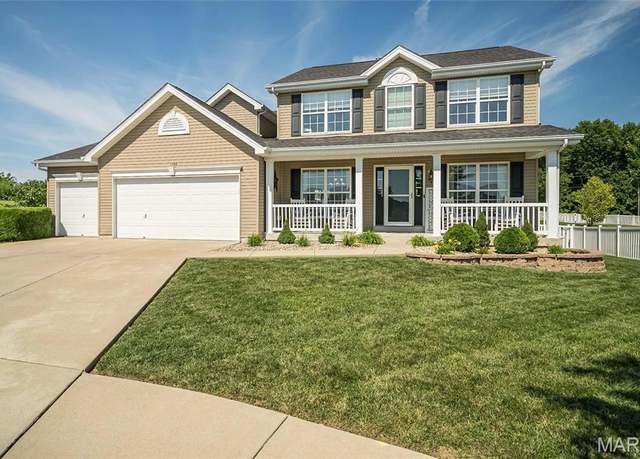 1102 Duxbury Ln, O'fallon, MO 63366
1102 Duxbury Ln, O'fallon, MO 63366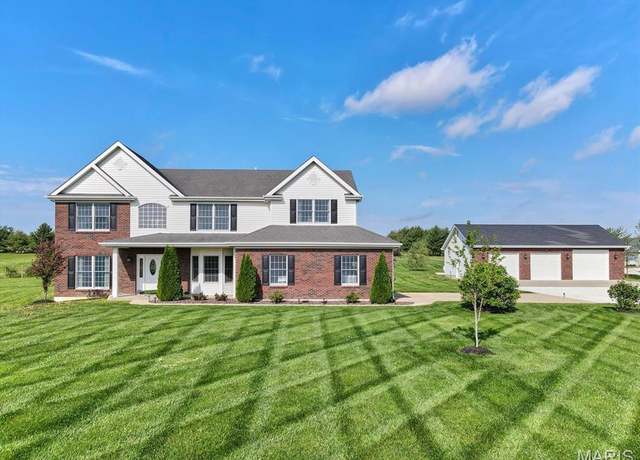 1710 Highway Y, O'fallon, MO 63366
1710 Highway Y, O'fallon, MO 63366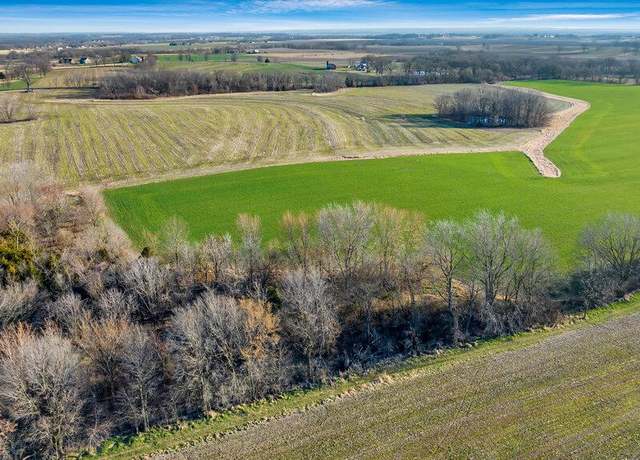 0 Old Setter Rd, O'fallon, MO 63366
0 Old Setter Rd, O'fallon, MO 63366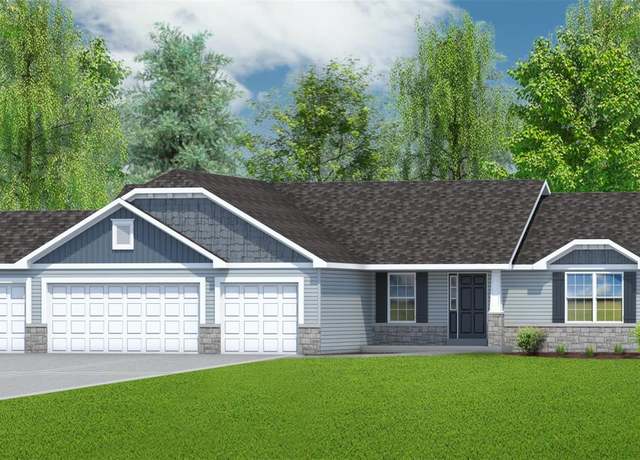 2 The Durango at The Grv, Unincorporated, MO 63366
2 The Durango at The Grv, Unincorporated, MO 63366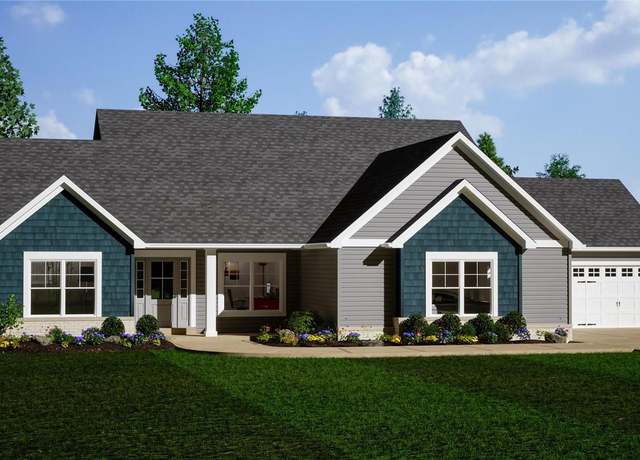 2 Hudson at The Grv, Unincorporated, MO 63366
2 Hudson at The Grv, Unincorporated, MO 63366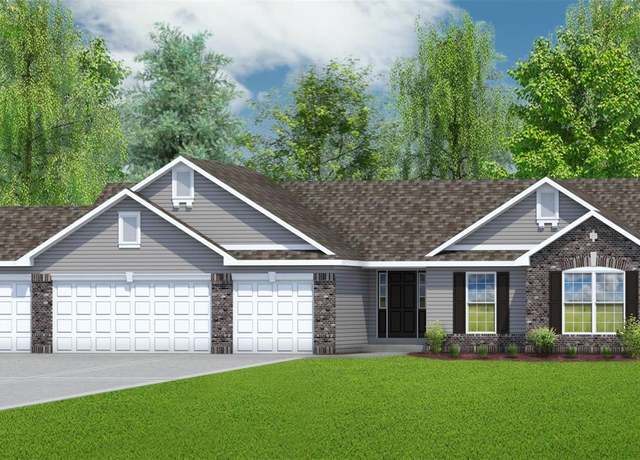 2 Rebecca at The Grv, Unincorporated, MO 63366
2 Rebecca at The Grv, Unincorporated, MO 63366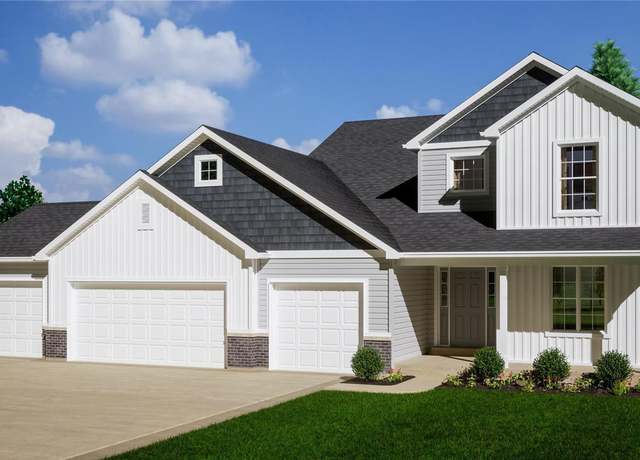 2 The Grayson at The Grv, Unincorporated, MO 63366
2 The Grayson at The Grv, Unincorporated, MO 63366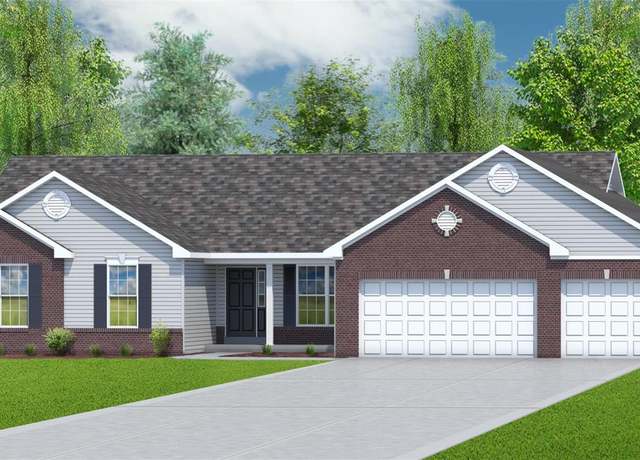 2 The Sacramento at The Grv, Unincorporated, MO 63366
2 The Sacramento at The Grv, Unincorporated, MO 63366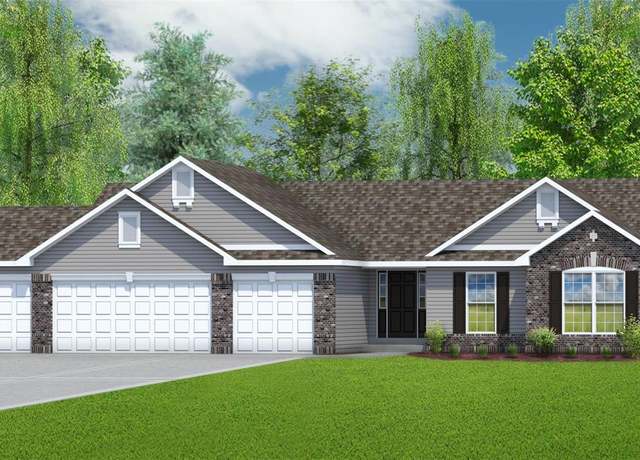 2 The Willow at The Grv, Unincorporated, MO 63366
2 The Willow at The Grv, Unincorporated, MO 63366 2589 Eisenbath Rd, O'fallon, MO 63366
2589 Eisenbath Rd, O'fallon, MO 63366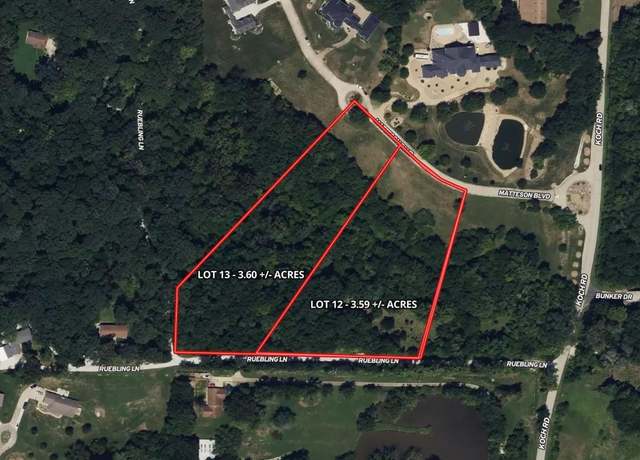 0 Matteson Blvd, O'fallon, MO 63366
0 Matteson Blvd, O'fallon, MO 63366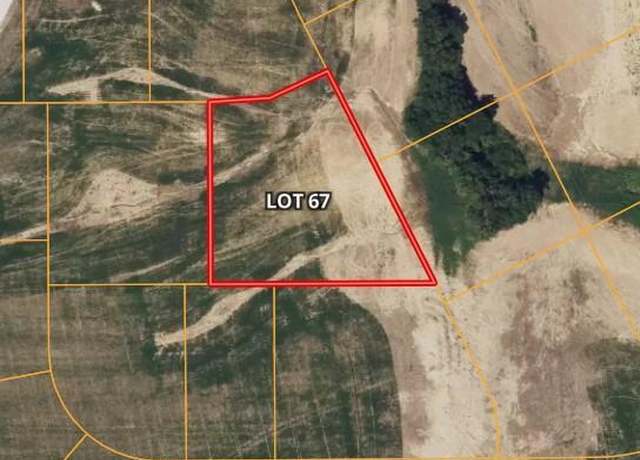 0 400 Ena Ln. (lot 67), St Paul, MO 63366
0 400 Ena Ln. (lot 67), St Paul, MO 63366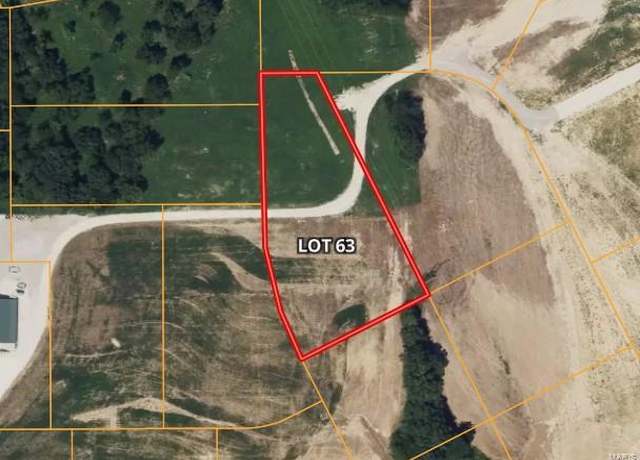 0 152 Mcmorland Dr. (lot 63), St Paul, MO 63366
0 152 Mcmorland Dr. (lot 63), St Paul, MO 63366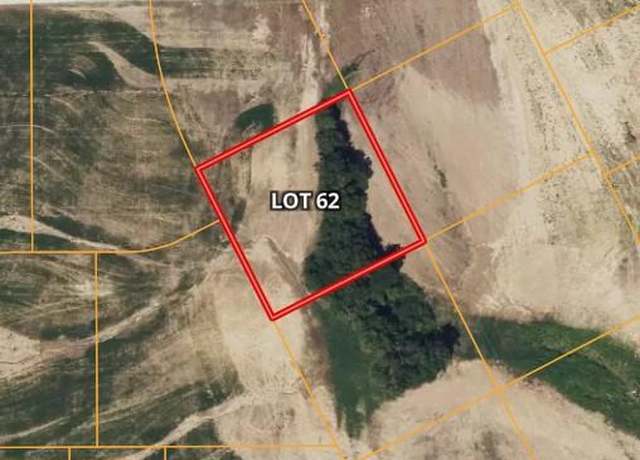 0 160 Mcmorland Dr. (lot 62), St Paul, MO 63366
0 160 Mcmorland Dr. (lot 62), St Paul, MO 63366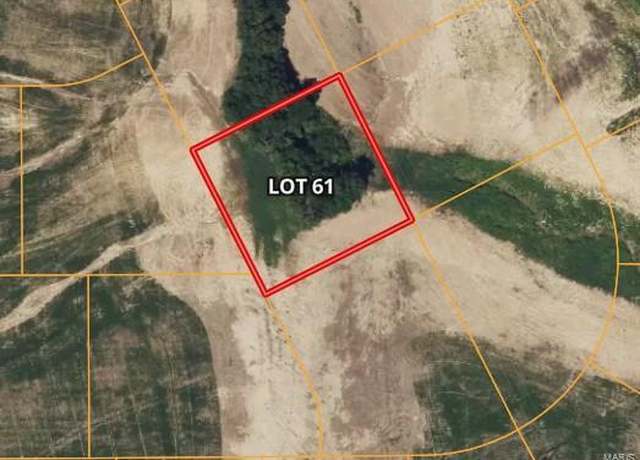 0 166 Mcmorland Dr. (lot 61), St Paul, MO 63366
0 166 Mcmorland Dr. (lot 61), St Paul, MO 63366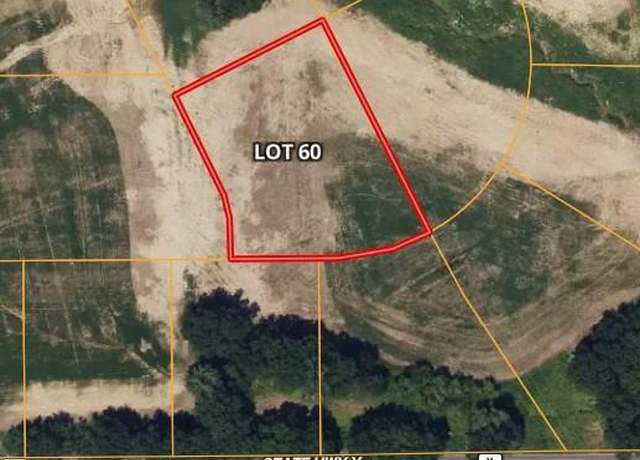 0 350 Shamrock St. (lot 60), St Paul, MO 63366
0 350 Shamrock St. (lot 60), St Paul, MO 63366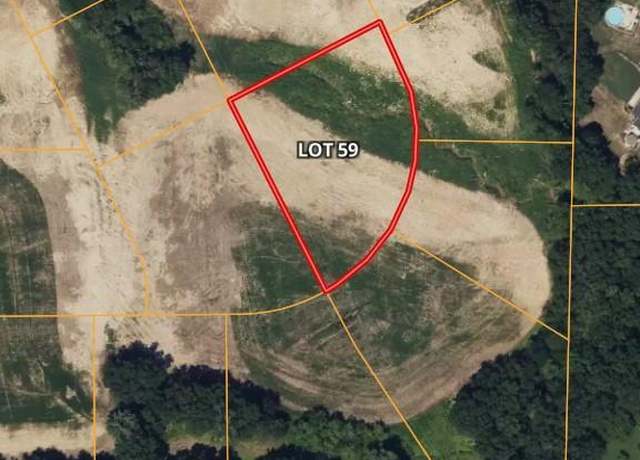 0 340 Shamrock St. (lot 59), St Paul, MO 63366
0 340 Shamrock St. (lot 59), St Paul, MO 63366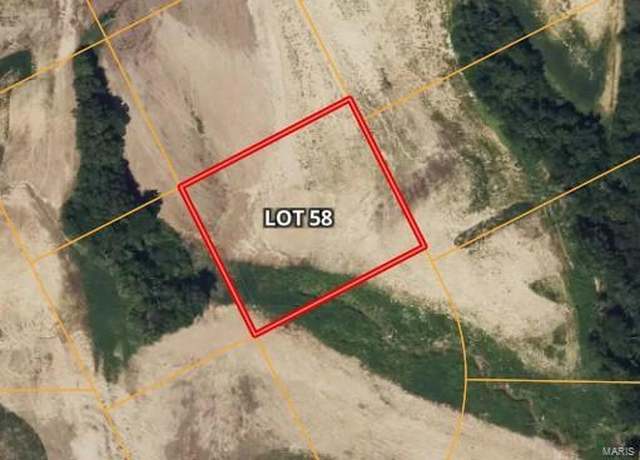 0 330 Shamrock St. (lot 58), St Paul, MO 63366
0 330 Shamrock St. (lot 58), St Paul, MO 63366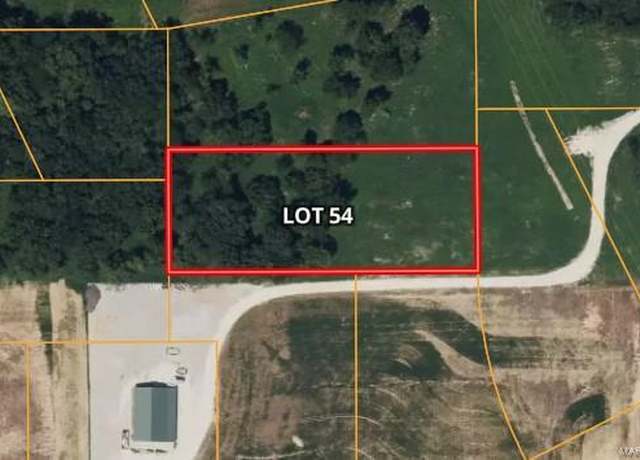 0 149 Mcmorland Dr. (lot 54), St Paul, MO 63366
0 149 Mcmorland Dr. (lot 54), St Paul, MO 63366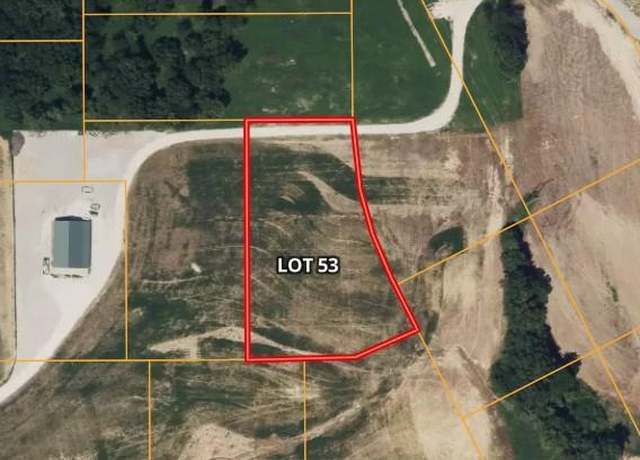 0 401 Ena Ln. (lot 53), St Paul, MO 63366
0 401 Ena Ln. (lot 53), St Paul, MO 63366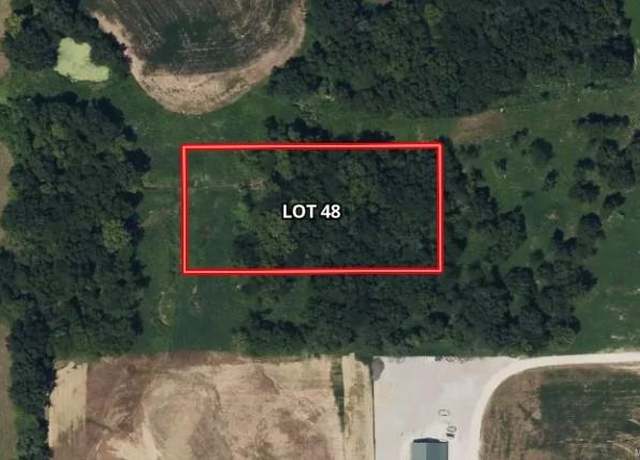 0 232 Clodagh Ln. (lot 48), St Paul, MO 63366
0 232 Clodagh Ln. (lot 48), St Paul, MO 63366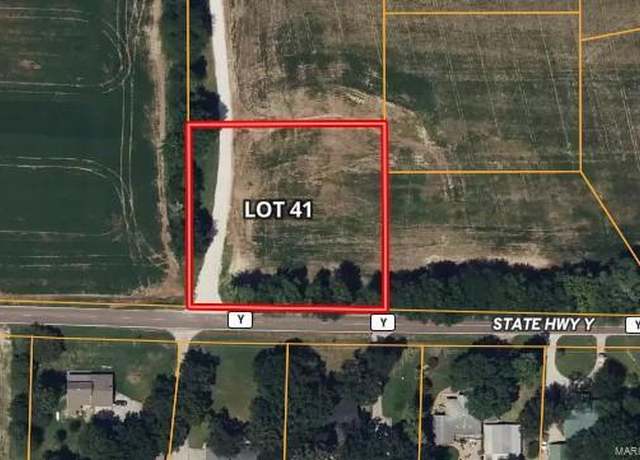 0 267 Clodagh Ln. (lot 41), St Paul, MO 63366
0 267 Clodagh Ln. (lot 41), St Paul, MO 63366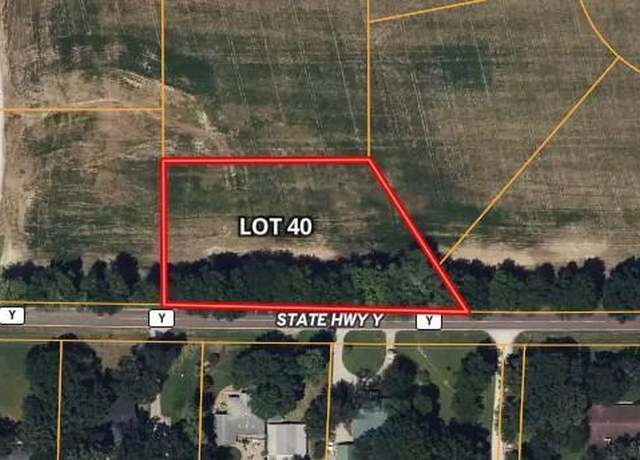 0 272 Clodagh Ln. (lot 40), St Paul, MO 63366
0 272 Clodagh Ln. (lot 40), St Paul, MO 63366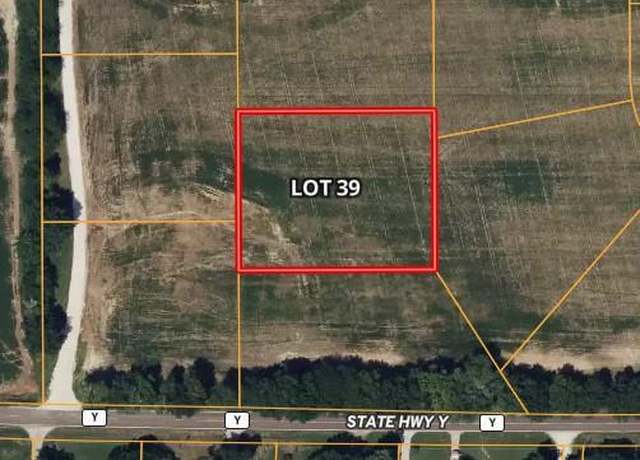 0 266 Clodagh Ln. (lot 39), St Paul, MO 63366
0 266 Clodagh Ln. (lot 39), St Paul, MO 63366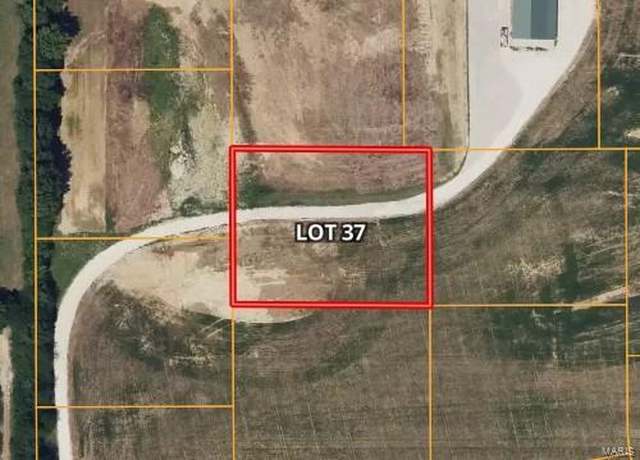 0 422 Ena Ln. (lot 37), St Paul, MO 63366
0 422 Ena Ln. (lot 37), St Paul, MO 63366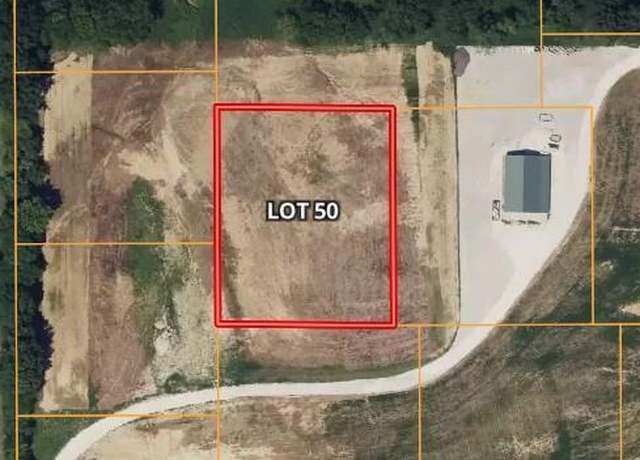 0 244 Clodagh Ln. (lot 50), St Paul, MO 63366
0 244 Clodagh Ln. (lot 50), St Paul, MO 63366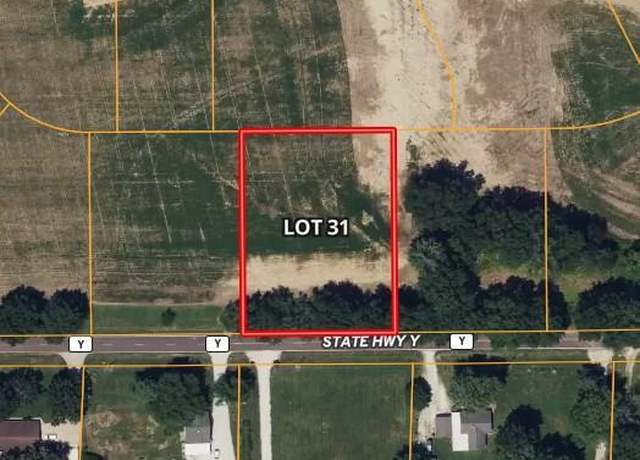 0 367 Shamrock St. (lot 31), St Paul, MO 63366
0 367 Shamrock St. (lot 31), St Paul, MO 63366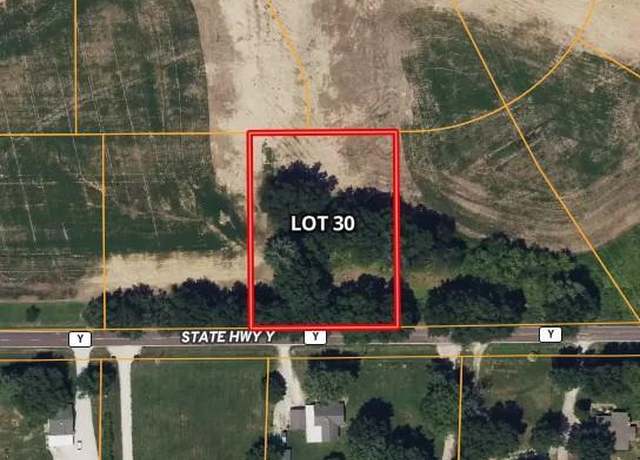 0 361 Shamrock St. (lot 30), St Paul, MO 63366
0 361 Shamrock St. (lot 30), St Paul, MO 63366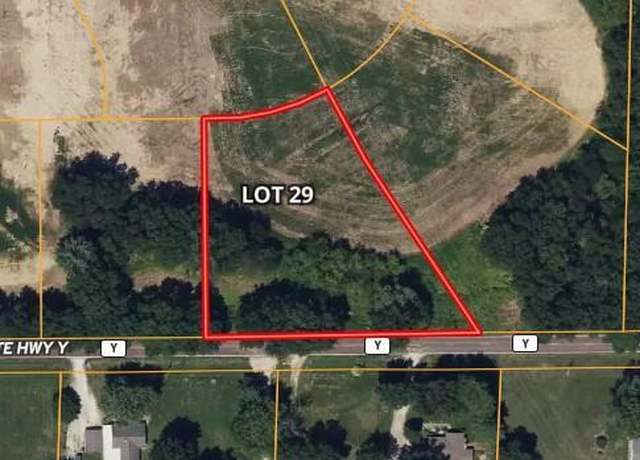 0 355 Shamrock St. (lot 29), St Paul, MO 63366
0 355 Shamrock St. (lot 29), St Paul, MO 63366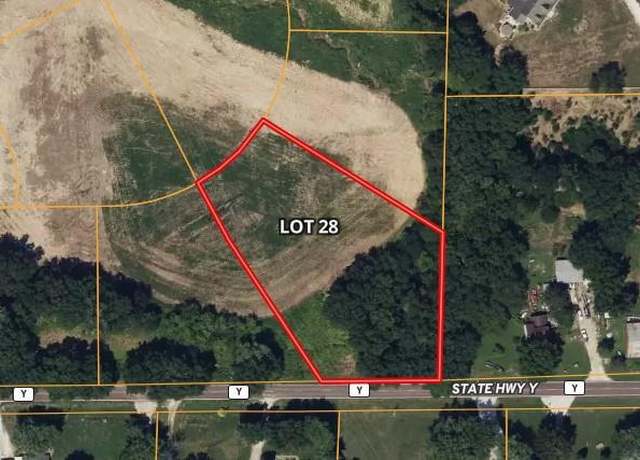 0 349 Shamrock St. (lot 28), St Paul, MO 63366
0 349 Shamrock St. (lot 28), St Paul, MO 63366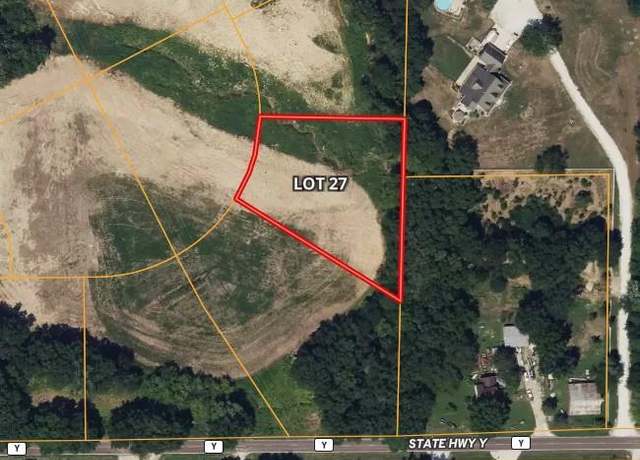 0 343 Shamrock St. (lot 27), St Paul, MO 63366
0 343 Shamrock St. (lot 27), St Paul, MO 63366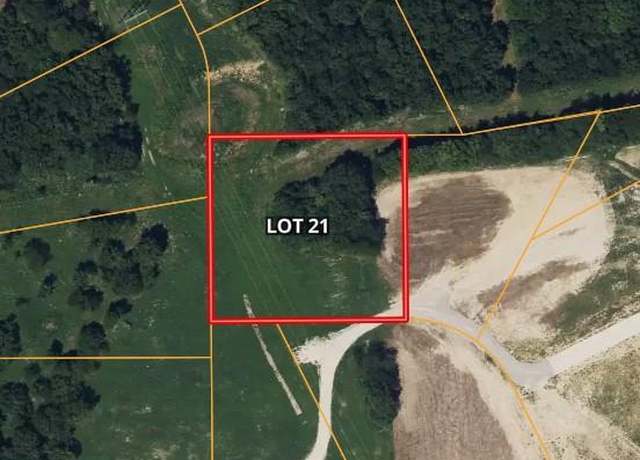 0 142 Mcmorland Dr. (lot 21), St Paul, MO 63366
0 142 Mcmorland Dr. (lot 21), St Paul, MO 63366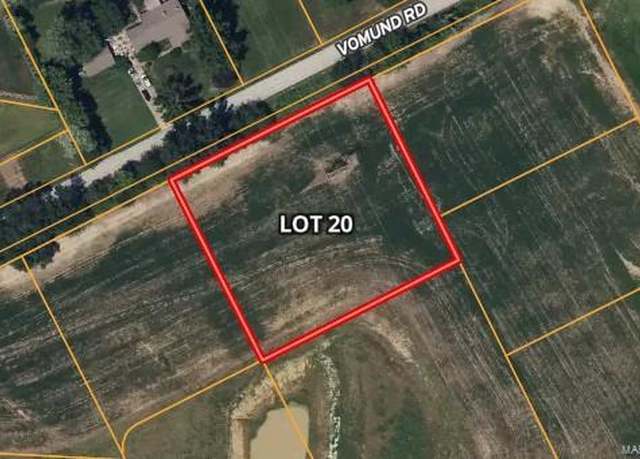 0 1 Sligo Ct. (lot 20), St Paul, MO 63366
0 1 Sligo Ct. (lot 20), St Paul, MO 63366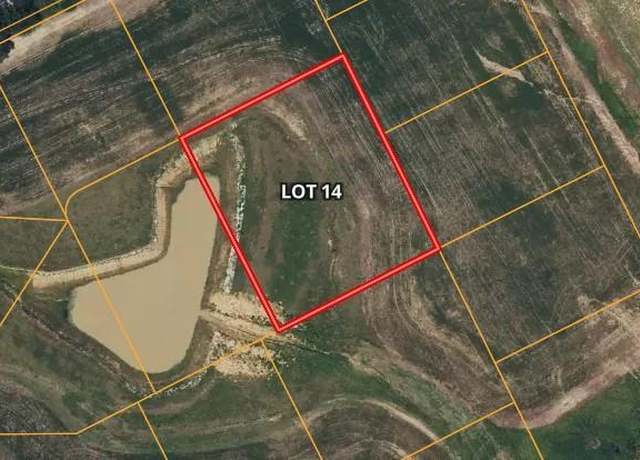 0 111 Mcmorland Dr. (lot 14), St Paul, MO 63366
0 111 Mcmorland Dr. (lot 14), St Paul, MO 63366

 United States
United States Canada
Canada