
Based on information submitted to the MLS GRID as of Sun May 18 2025. All data is obtained from various sources and may not have been verified by broker or MLS GRID. Supplied Open House Information is subject to change without notice. All information should be independently reviewed and verified for accuracy. Properties may or may not be listed by the office/agent presenting the information.
More to explore in Mundelein Cons High School, IL
- Featured
- Price
- Bedroom
Popular Markets in Illinois
- Chicago homes for sale$373,000
- Naperville homes for sale$650,000
- Schaumburg homes for sale$329,900
- Arlington Heights homes for sale$515,000
- Glenview homes for sale$749,500
- Des Plaines homes for sale$359,900
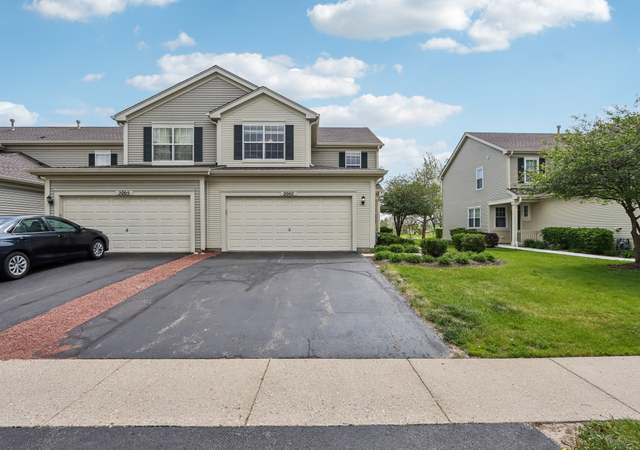 2007 S Kristina Ln, Round Lake, IL 60073
2007 S Kristina Ln, Round Lake, IL 60073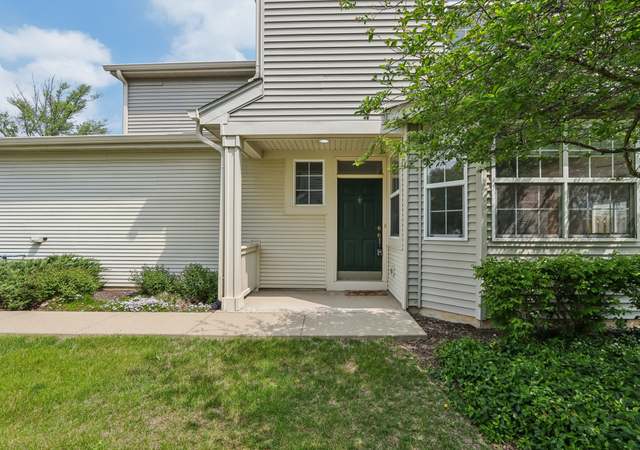 2007 S Kristina Ln, Round Lake, IL 60073
2007 S Kristina Ln, Round Lake, IL 60073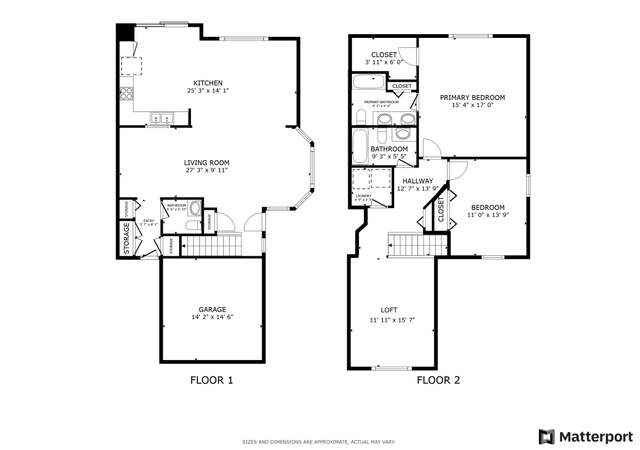 2007 S Kristina Ln, Round Lake, IL 60073
2007 S Kristina Ln, Round Lake, IL 60073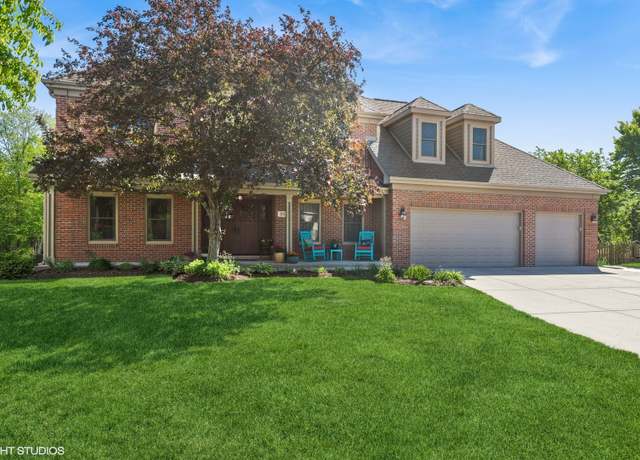 551 Salceda Ln, Mundelein, IL 60060
551 Salceda Ln, Mundelein, IL 60060 551 Salceda Ln, Mundelein, IL 60060
551 Salceda Ln, Mundelein, IL 60060 551 Salceda Ln, Mundelein, IL 60060
551 Salceda Ln, Mundelein, IL 60060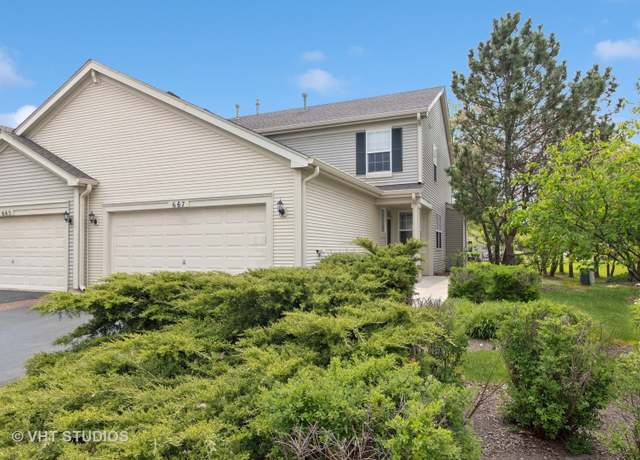 667 W Jonathan Dr, Round Lake, IL 60073
667 W Jonathan Dr, Round Lake, IL 60073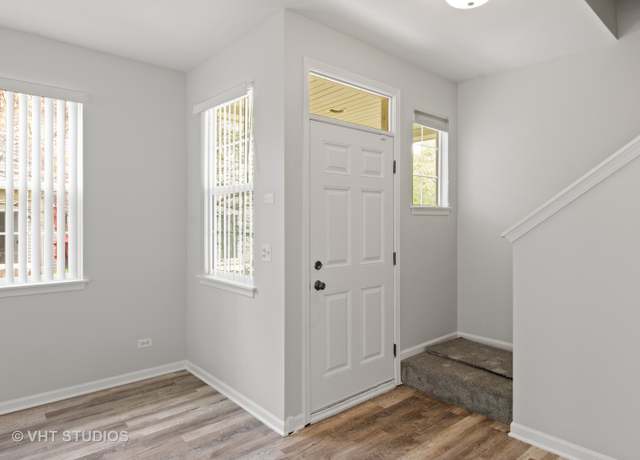 667 W Jonathan Dr, Round Lake, IL 60073
667 W Jonathan Dr, Round Lake, IL 60073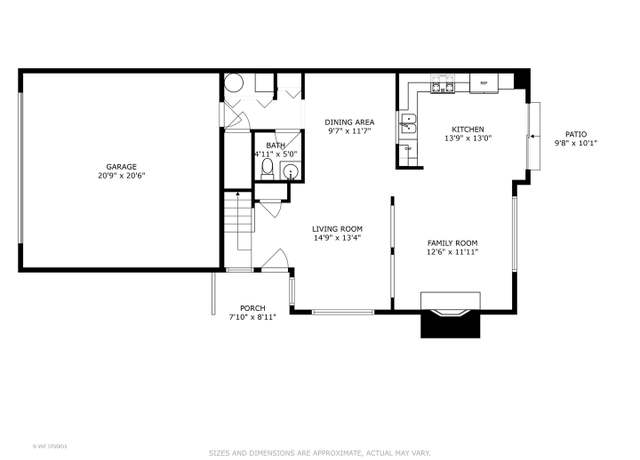 667 W Jonathan Dr, Round Lake, IL 60073
667 W Jonathan Dr, Round Lake, IL 60073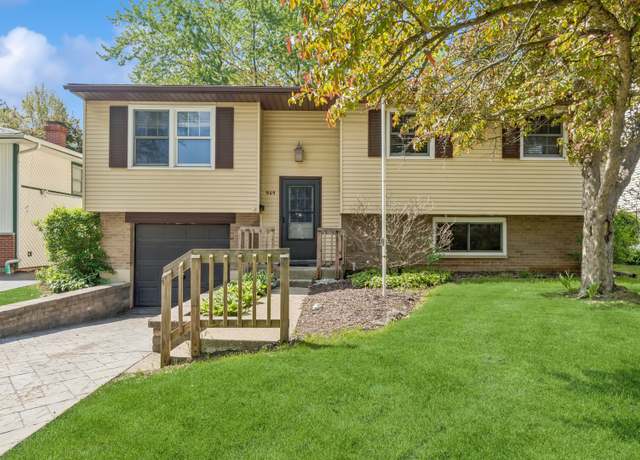 949 N Idlewild Ave, Mundelein, IL 60060
949 N Idlewild Ave, Mundelein, IL 60060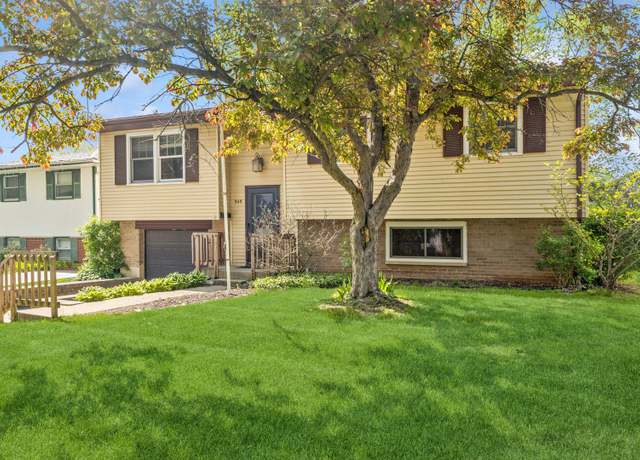 949 N Idlewild Ave, Mundelein, IL 60060
949 N Idlewild Ave, Mundelein, IL 60060 949 N Idlewild Ave, Mundelein, IL 60060
949 N Idlewild Ave, Mundelein, IL 60060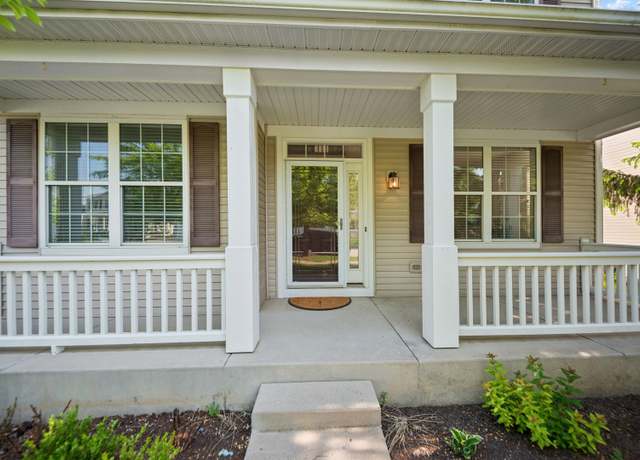 2739 Moraine Valley Rd, Wauconda, IL 60084
2739 Moraine Valley Rd, Wauconda, IL 60084 2739 Moraine Valley Rd, Wauconda, IL 60084
2739 Moraine Valley Rd, Wauconda, IL 60084 2739 Moraine Valley Rd, Wauconda, IL 60084
2739 Moraine Valley Rd, Wauconda, IL 60084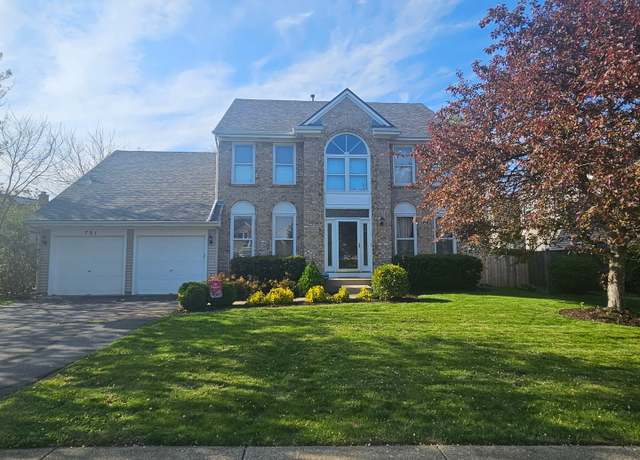 791 Williams Way, Vernon Hills, IL 60061
791 Williams Way, Vernon Hills, IL 60061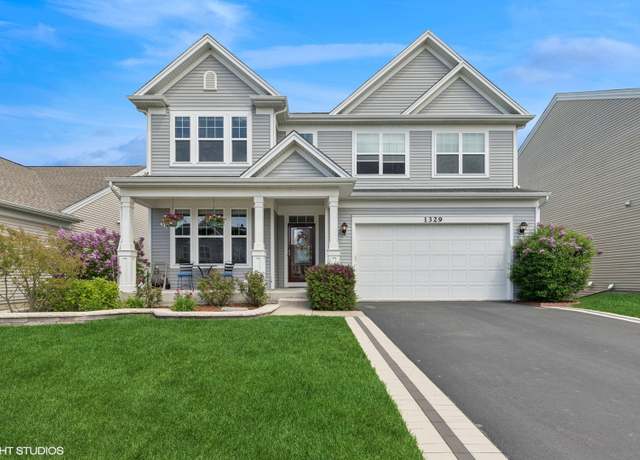 1329 W Courtland St, Mundelein, IL 60060
1329 W Courtland St, Mundelein, IL 60060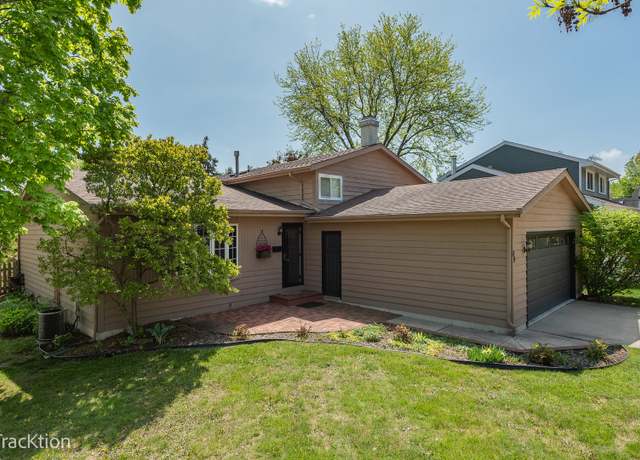 69 N Garfield Ave, Mundelein, IL 60060
69 N Garfield Ave, Mundelein, IL 60060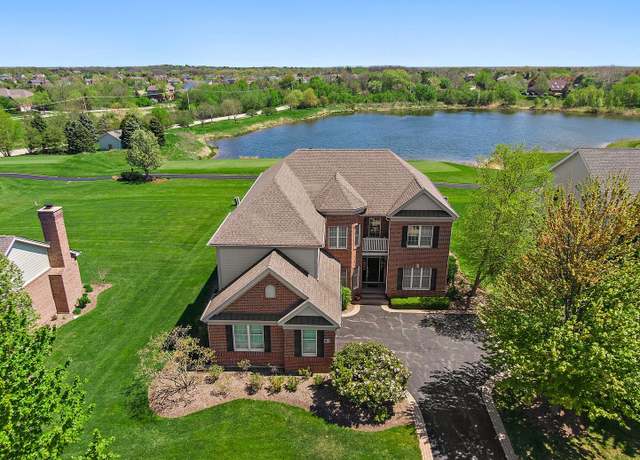 4 Tournament Dr S, Hawthorn Woods, IL 60047
4 Tournament Dr S, Hawthorn Woods, IL 60047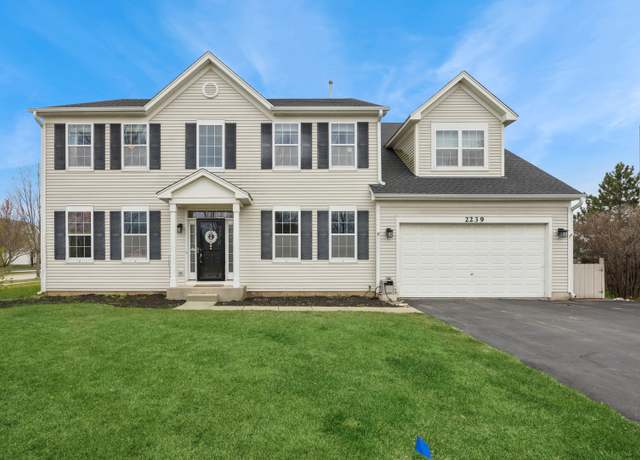 2239 Green Glade Way, Wauconda, IL 60084
2239 Green Glade Way, Wauconda, IL 60084 27554 S Turf Hill Dr, Mundelein, IL 60060
27554 S Turf Hill Dr, Mundelein, IL 60060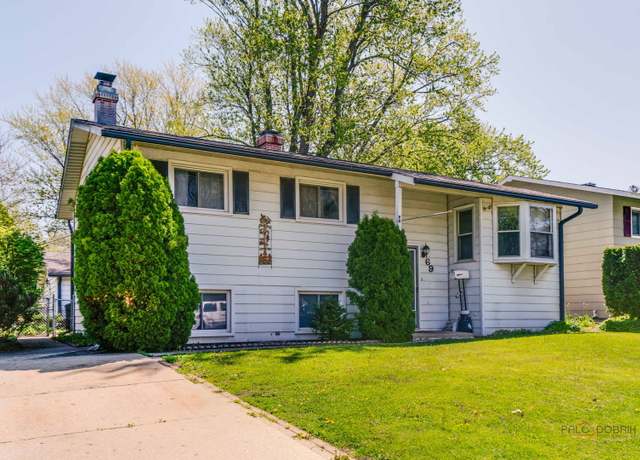 69 N Greenview Ave, Mundelein, IL 60060
69 N Greenview Ave, Mundelein, IL 60060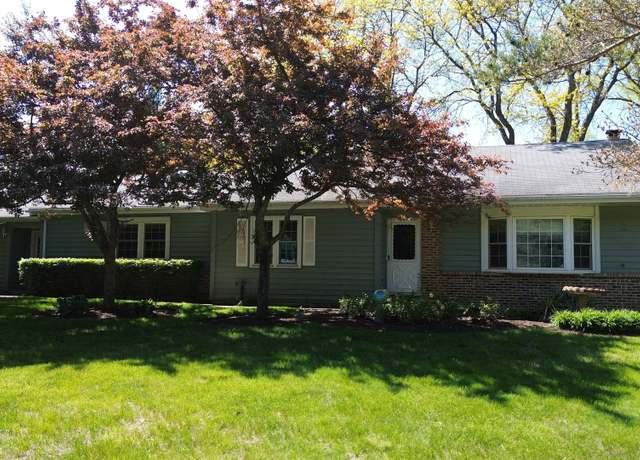 1092 Aberdeen Ln, Mundelein, IL 60060
1092 Aberdeen Ln, Mundelein, IL 60060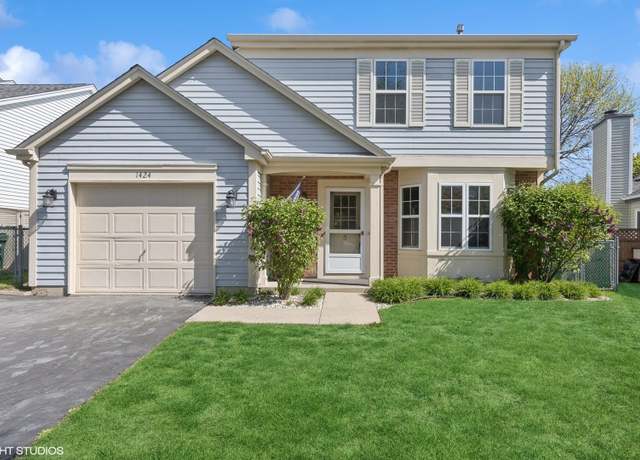 1424 Summerhill Dr, Mundelein, IL 60060
1424 Summerhill Dr, Mundelein, IL 60060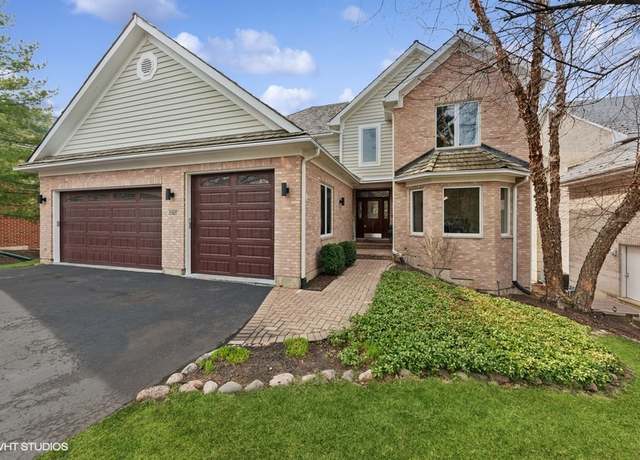 21827 W Riviera Ct, Ivanhoe, IL 60060
21827 W Riviera Ct, Ivanhoe, IL 60060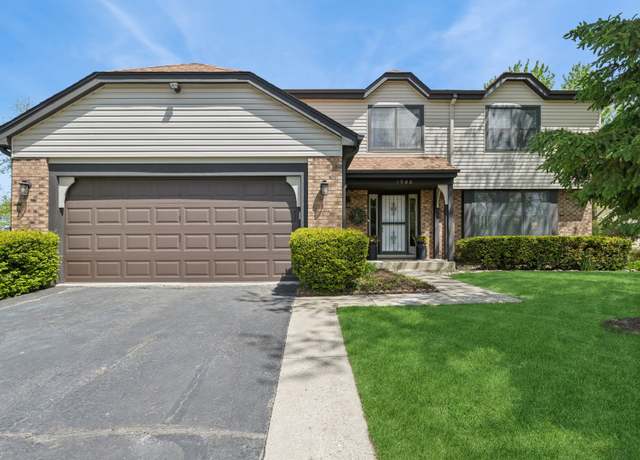 1900 Buckingham Rd, Mundelein, IL 60060
1900 Buckingham Rd, Mundelein, IL 60060 170 N Lincoln Ave, Mundelein, IL 60060
170 N Lincoln Ave, Mundelein, IL 60060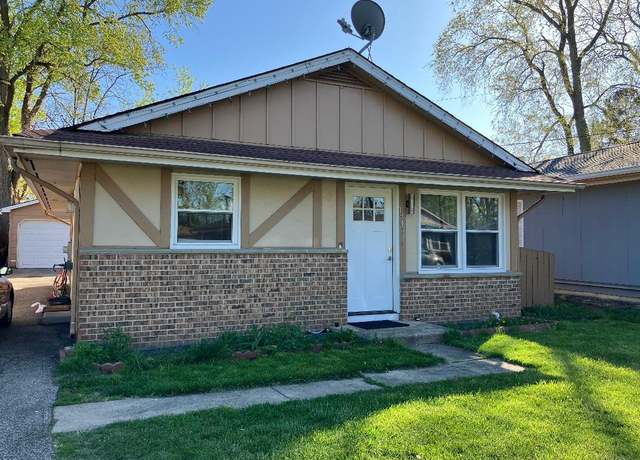 19451 W Hoag Ct, Mundelein, IL 60060
19451 W Hoag Ct, Mundelein, IL 60060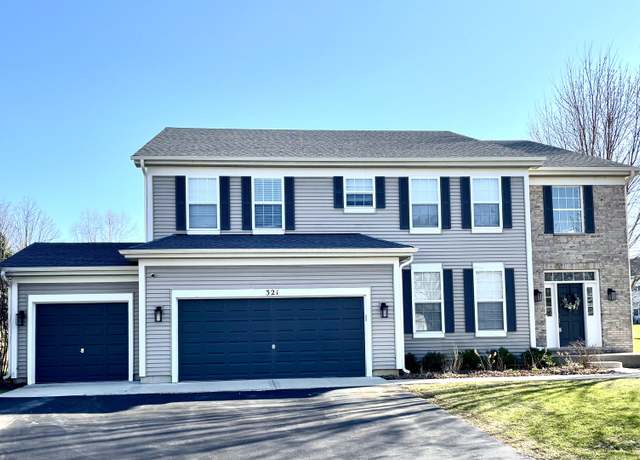 321 W Olmsted Ln, Round Lake, IL 60073
321 W Olmsted Ln, Round Lake, IL 60073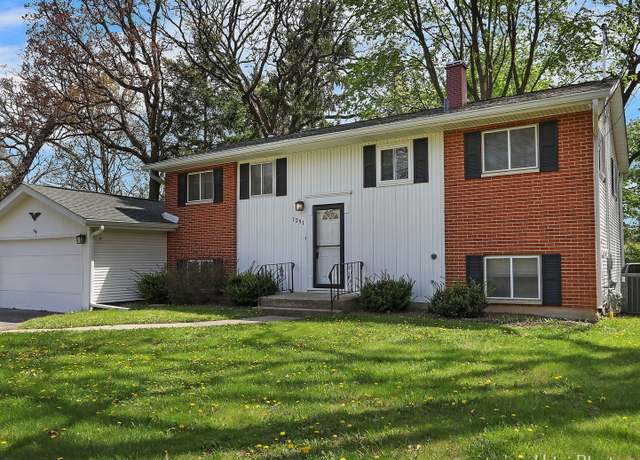 1291 Banbury Rd, Mundelein, IL 60060
1291 Banbury Rd, Mundelein, IL 60060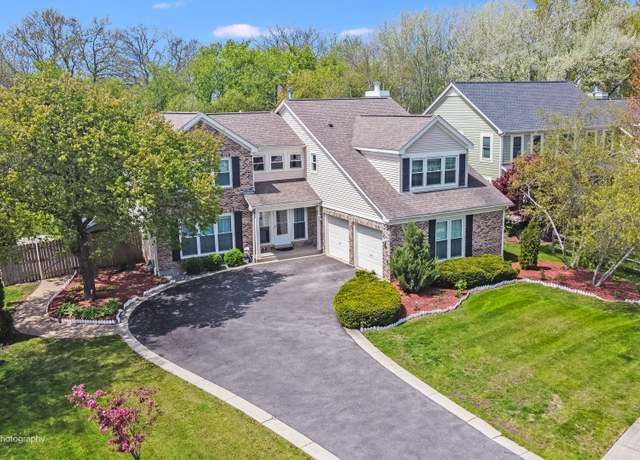 1770 Oxford Dr, Mundelein, IL 60060
1770 Oxford Dr, Mundelein, IL 60060 6 Turnbury Ct, Hawthorn Woods, IL 60047
6 Turnbury Ct, Hawthorn Woods, IL 60047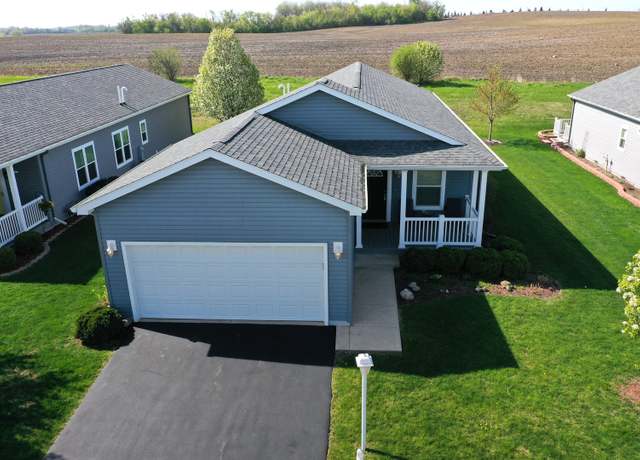 1493 Equestrian Dr, Grayslake, IL 60030
1493 Equestrian Dr, Grayslake, IL 60030 Sign in for address, Round Lake, IL 60073
Sign in for address, Round Lake, IL 60073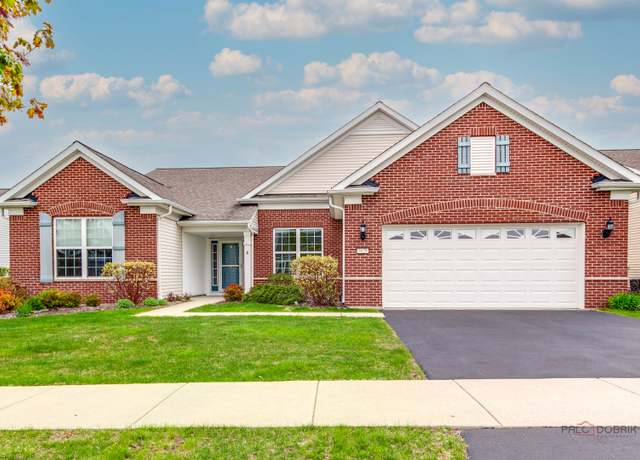 3629 Canton Cir, Mundelein, IL 60060
3629 Canton Cir, Mundelein, IL 60060 13 Somerset Hills Ct, Hawthorn Woods, IL 60047
13 Somerset Hills Ct, Hawthorn Woods, IL 60047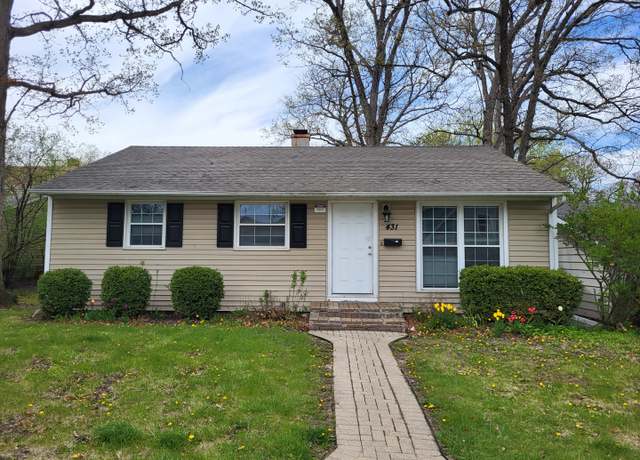 431 Whittier Ln, Mundelein, IL 60060
431 Whittier Ln, Mundelein, IL 60060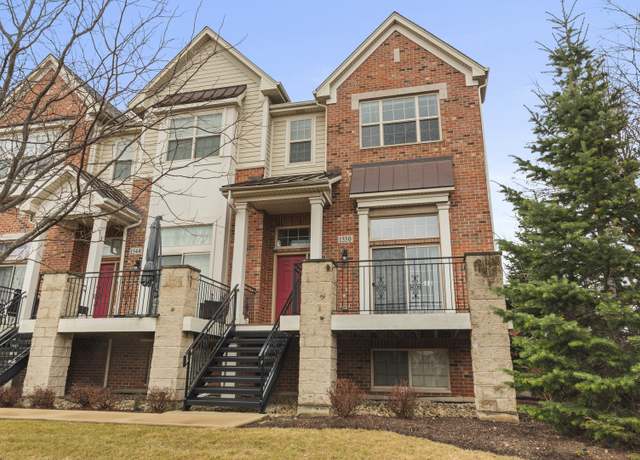 1550 Lakeridge Ct, Mundelein, IL 60060
1550 Lakeridge Ct, Mundelein, IL 60060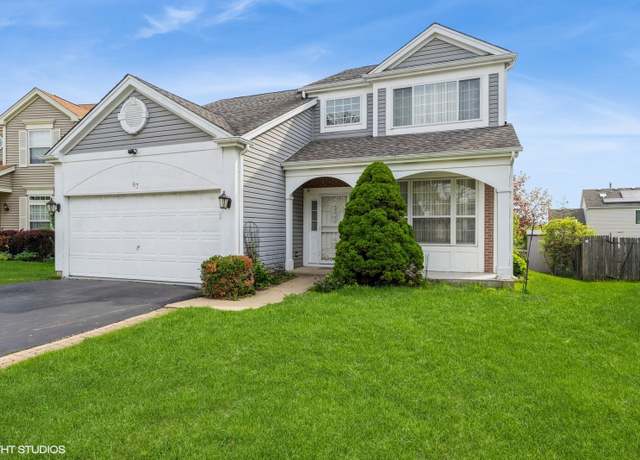 87 Summerhill Dr, Mundelein, IL 60060
87 Summerhill Dr, Mundelein, IL 60060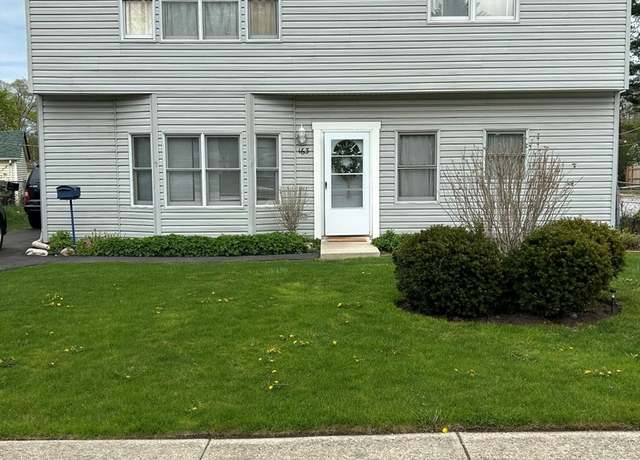 163 N California Ave, Mundelein, IL 60060
163 N California Ave, Mundelein, IL 60060 80 Wilton Ln, Mundelein, IL 60060
80 Wilton Ln, Mundelein, IL 60060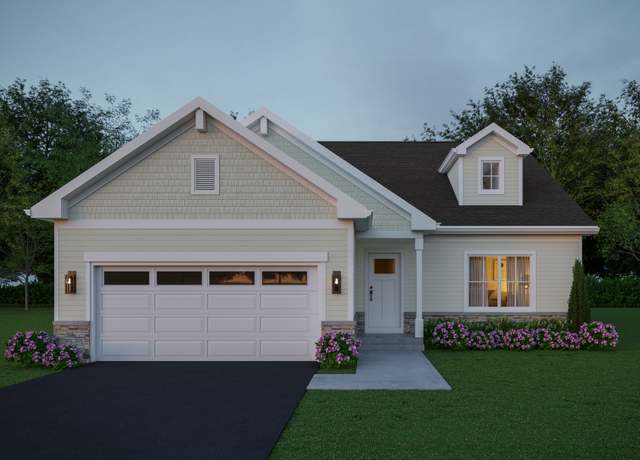 2486 Olivia Ct, Wauconda, IL 60084
2486 Olivia Ct, Wauconda, IL 60084 69 Falcon Dr, Hawthorn Woods, IL 60047
69 Falcon Dr, Hawthorn Woods, IL 60047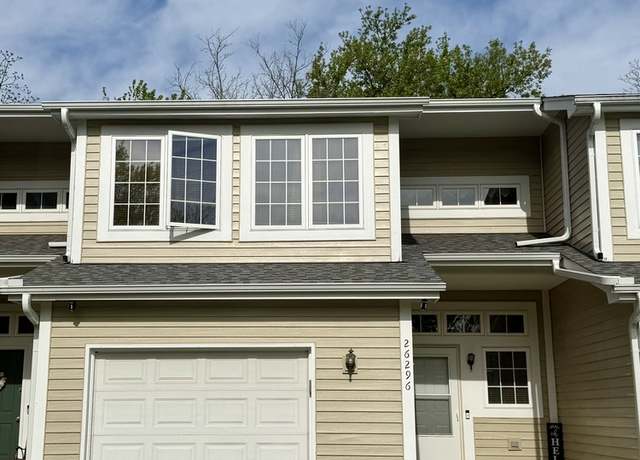 26296 N Green St Unit 5C, Mundelein, IL 60060
26296 N Green St Unit 5C, Mundelein, IL 60060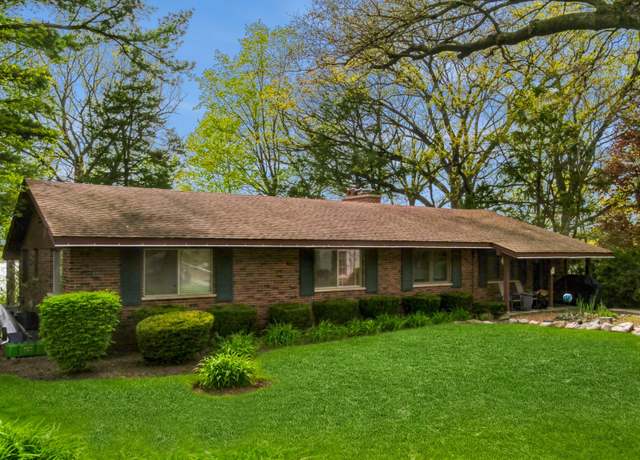 257 Banbury Rd, Mundelein, IL 60060
257 Banbury Rd, Mundelein, IL 60060 21819 W Riviera Ct, Mundelein, IL 60060
21819 W Riviera Ct, Mundelein, IL 60060 1066 Kessler Dr, Mundelein, IL 60060
1066 Kessler Dr, Mundelein, IL 60060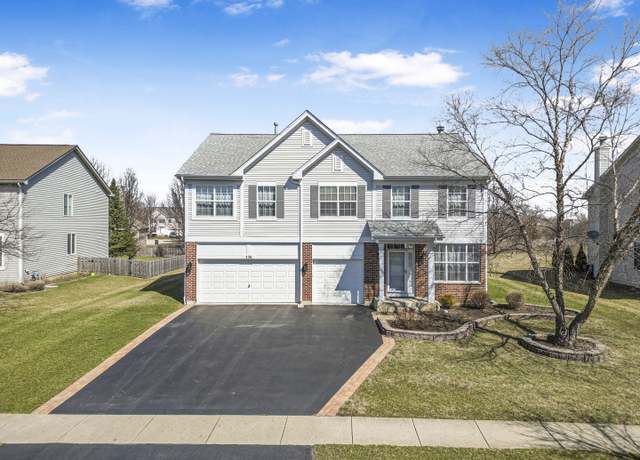 536 W Caldwell Dr, Round Lake, IL 60073
536 W Caldwell Dr, Round Lake, IL 60073 7 Olympia Fields Ct, Hawthorn Woods, IL 60047
7 Olympia Fields Ct, Hawthorn Woods, IL 60047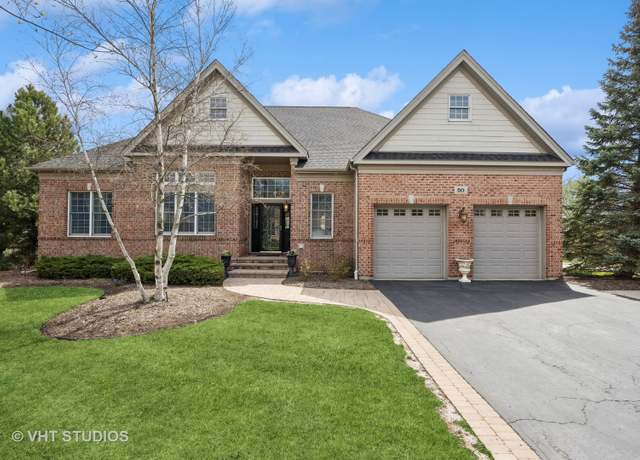 50 Tournament Dr S, Hawthorn Woods, IL 60047
50 Tournament Dr S, Hawthorn Woods, IL 60047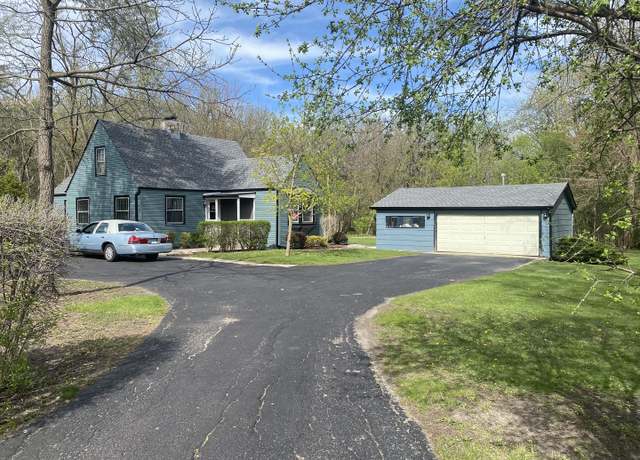 26301 N Highland Dr, Mundelein, IL 60060
26301 N Highland Dr, Mundelein, IL 60060

 United States
United States Canada
Canada