NEW 18 HRS AGO
$684,490
4 beds2.5 baths2,836 sq ft
1271 Wildflower Ln, Bartlett, IL 60103
$92 HOA • 3 garage spots • Car-dependent
NEW 18 HRS AGO
$629,990
4 beds2.5 baths2,600 sq ft
1308 Tiger Lily Dr, Bartlett, IL 60103
9,230 sq ft lot • $92 HOA • 2 garage spots
Loading...
NEW 18 HRS AGO
$682,990
4 beds2.5 baths2,836 sq ft
1290 Tiger Lily Dr, Bartlett, IL 60103
9,100 sq ft lot • $92 HOA • 2 garage spots
$349,900
2 beds2.5 baths1,900 sq ft
1603 Edinburgh Dr, Bartlett, IL 60103
$245 HOA • 2 garage spots • Car-dependent
$444,900
3 beds2.5 baths1,900 sq ft
1175 N Harvard Cir, South Elgin, IL 60177
2 garage spots • Car-dependent
$684,900
4 beds3.5 baths4,154 sq ft
180 Primrose Ln, Bartlett, IL 60103
$722,490
5 beds3 baths3,044 sq ft
1282 Tiger Lily Dr, Bartlett, IL 60103
$240,000
5 beds1.5 baths1,926 sq ft
364 Bent St, Elgin, IL 60120
$435,990
3 beds2 baths1,505 sq ft
1131 Bluebell Ln, Bartlett, IL 60103
$435,990
3 beds2 baths1,505 sq ft
1129 Bluebell Ln, Bartlett, IL 60103
$325,000
3 beds1 bath1,437 sq ft
801 Fulton St, South Elgin, IL 60177
$445,990
3 beds2 baths1,505 sq ft
1124 Bluebell Ln, Bartlett, IL 60103
$3,195,000
5 beds6 baths8,700 sq ft
Sign in for address, Wayne, IL 60184
$445,990
3 beds2 baths1,505 sq ft
1126 Bluebell Ln, Bartlett, IL 60103
Listing provided by Zillow
$300,000
2 beds2.5 baths1,560 sq ft
1277 Silk Oak Ln, Bartlett, IL 60103
$75,000
2 beds2 baths— sq ft
126 7th Ave, Bartlett, IL 60103
Loading...
$329,900
2 beds2.5 baths1,572 sq ft
1601 Spaulding Rd, Bartlett, IL 60103
$424,900
3 beds3.5 baths1,820 sq ft
1835 Golf View Dr, Bartlett, IL 60103
$294,000
3 beds2 baths1,386 sq ft
414 Dwight St, Elgin, IL 60120
$342,500
4 beds2.5 baths1,265 sq ft
3N539 Woodland Ave, West Chicago, IL 60185
$475,000
3 beds2 baths2,076 sq ft
140 E Lynn St, South Elgin, IL 60177
$425,000
5 beds2.5 baths2,348 sq ft
271 Valley Forge Ave, South Elgin, IL 60177
$372,990
3 beds3 baths1,577 sq ft
241 Kingsport Dr, South Elgin, IL 60177
$382,990
3 beds2.5 baths1,508 sq ft
260 Kingsport Dr, South Elgin, IL 60177
$549,990
2 beds2 baths1,863 sq ft
1390 Wild Tulip Cir, Bartlett, IL 60103
Loading...
$352,990
3 beds2.5 baths1,406 sq ft
262 Kingsport Dr, South Elgin, IL 60177
$244,900
2 beds1.5 baths942 sq ft
336 Windsor Ct Unit D, South Elgin, IL 60177
$655,000
4 beds3.5 baths3,233 sq ft
184 Primrose Ln, Bartlett, IL 60103
$699,990
5 beds3 baths3,044 sq ft
1279 Wildflower Ln, Bartlett, IL 60103
$589,990
4 beds2.5 baths2,356 sq ft
1283 Tiger Lily Dr, Bartlett, IL 60103
$429,990
3 beds2 baths1,505 sq ft
120 Wood Lily Ct, Bartlett, IL 60103
$527,990
2 beds2 baths1,863 sq ft
1264 Wild Tulip Cir, Bartlett, IL 60103
$370,000
3 beds2.5 baths1,894 sq ft
1053 Moraine Dr, South Elgin, IL 60177
$535,990
2 beds2 baths1,743 sq ft
1228 Wild Tulip Cir, Bartlett, IL 60103
$548,990
2 beds2 baths1,863 sq ft
1234 Wild Tulip Cir, Bartlett, IL 60103
$639,990
4 beds2.5 baths2,289 sq ft
428 Collingwood Rd, South Elgin, IL 60177
$589,990
2 beds2 baths1,696 sq ft
424 Collingwood Rd, South Elgin, IL 60177
$332,990
3 beds3 baths1,468 sq ft
249 Kingsport Dr, South Elgin, IL 60177
$374,990
3 beds3 baths1,577 sq ft
251 Kingsport Dr, South Elgin, IL 60177
$285,000
2 beds1.5 baths1,220 sq ft
1314 Sandhurst Ln #1314, South Elgin, IL 60177
$477,990
2 beds2 baths1,660 sq ft
1255 Wild Tulip Ct, Bartlett, IL 60103
Viewing page 1 of 2 (Download All)

Based on information submitted to the MLS GRID as of Tue May 13 2025. All data is obtained from various sources and may not have been verified by broker or MLS GRID. Supplied Open House Information is subject to change without notice. All information should be independently reviewed and verified for accuracy. Properties may or may not be listed by the office/agent presenting the information.
More to explore in Kenyon Woods Middle School, IL
- Featured
- Price
- Bedroom
Popular Markets in Illinois
- Chicago homes for sale$374,999
- Naperville homes for sale$650,000
- Schaumburg homes for sale$330,000
- Arlington Heights homes for sale$485,000
- Glenview homes for sale$725,000
- Des Plaines homes for sale$362,450
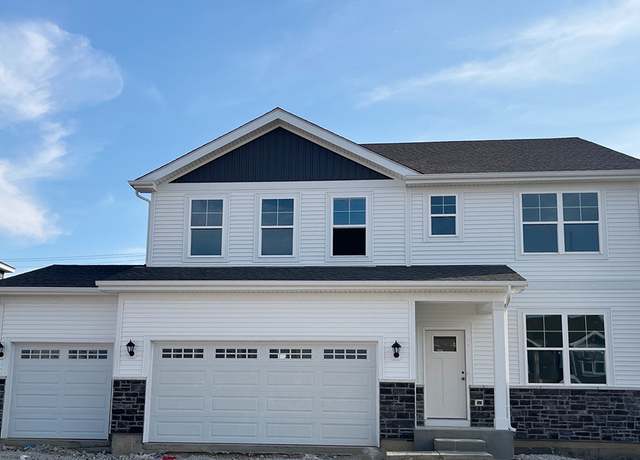 1271 Wildflower Ln, Bartlett, IL 60103
1271 Wildflower Ln, Bartlett, IL 60103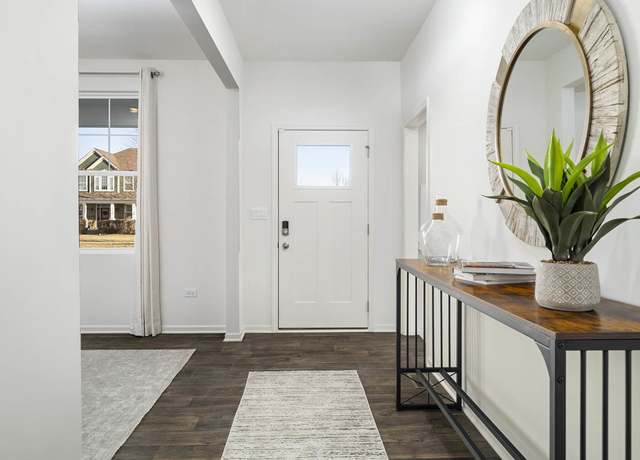 1271 Wildflower Ln, Bartlett, IL 60103
1271 Wildflower Ln, Bartlett, IL 60103 1271 Wildflower Ln, Bartlett, IL 60103
1271 Wildflower Ln, Bartlett, IL 60103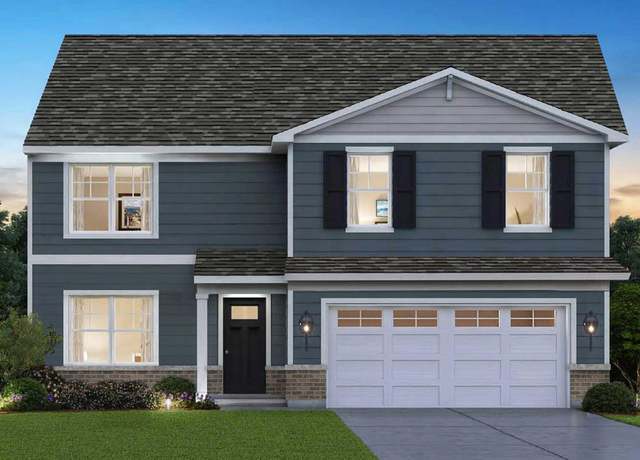 1308 Tiger Lily Dr, Bartlett, IL 60103
1308 Tiger Lily Dr, Bartlett, IL 60103 1308 Tiger Lily Dr, Bartlett, IL 60103
1308 Tiger Lily Dr, Bartlett, IL 60103 1308 Tiger Lily Dr, Bartlett, IL 60103
1308 Tiger Lily Dr, Bartlett, IL 60103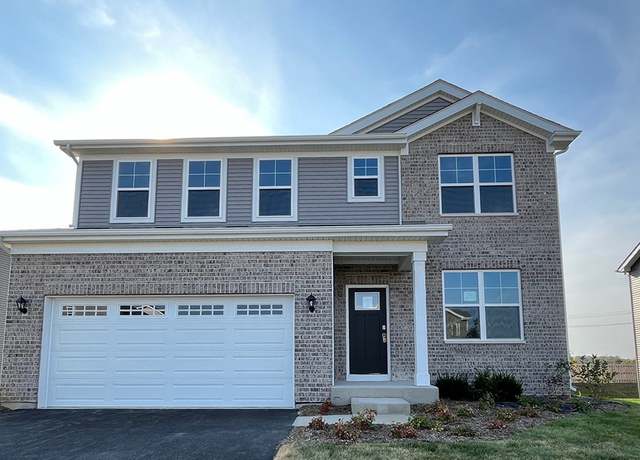 1290 Tiger Lily Dr, Bartlett, IL 60103
1290 Tiger Lily Dr, Bartlett, IL 60103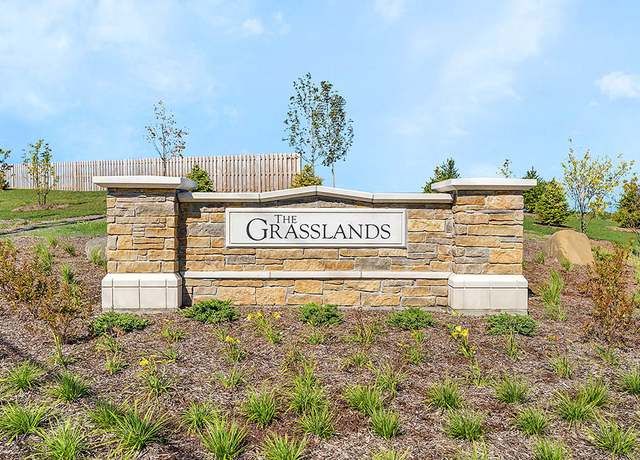 1290 Tiger Lily Dr, Bartlett, IL 60103
1290 Tiger Lily Dr, Bartlett, IL 60103 1290 Tiger Lily Dr, Bartlett, IL 60103
1290 Tiger Lily Dr, Bartlett, IL 60103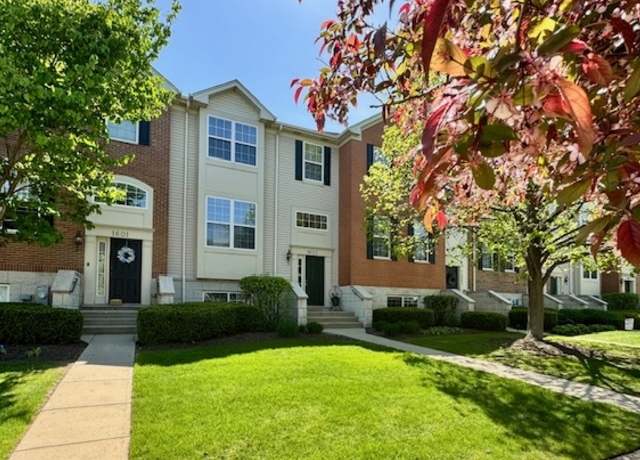 1603 Edinburgh Dr, Bartlett, IL 60103
1603 Edinburgh Dr, Bartlett, IL 60103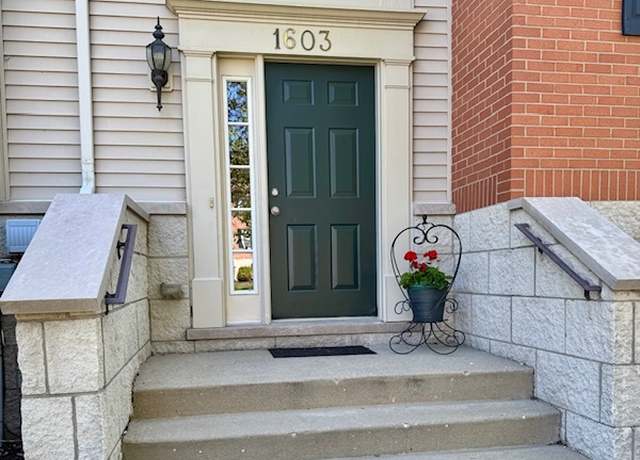 1603 Edinburgh Dr, Bartlett, IL 60103
1603 Edinburgh Dr, Bartlett, IL 60103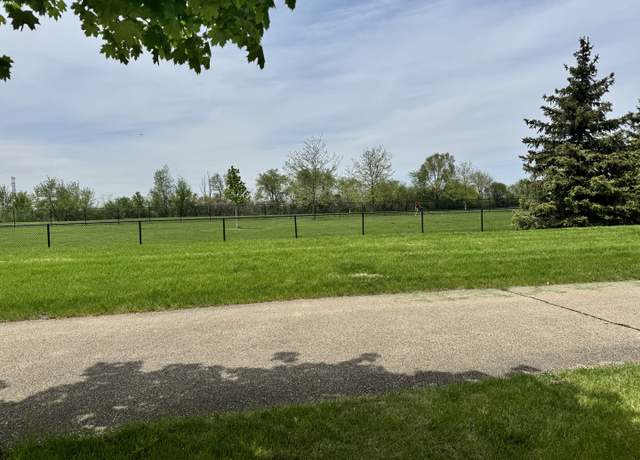 1603 Edinburgh Dr, Bartlett, IL 60103
1603 Edinburgh Dr, Bartlett, IL 60103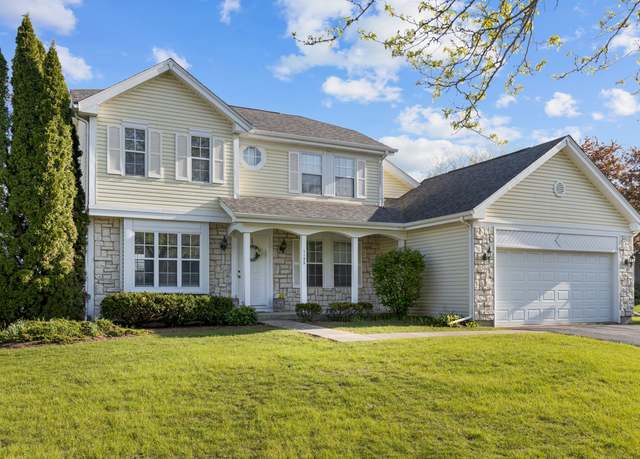 1175 N Harvard Cir, South Elgin, IL 60177
1175 N Harvard Cir, South Elgin, IL 60177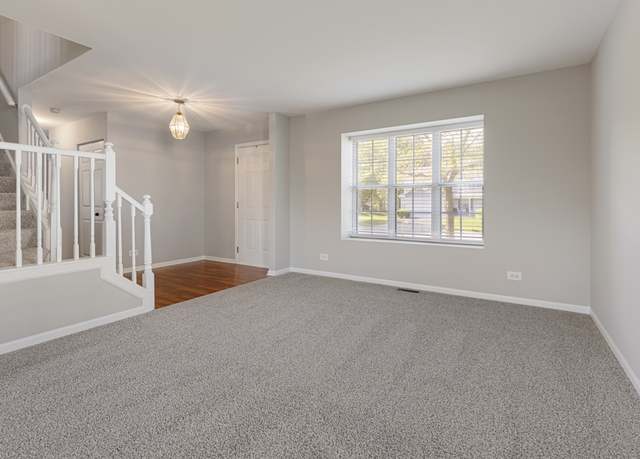 1175 N Harvard Cir, South Elgin, IL 60177
1175 N Harvard Cir, South Elgin, IL 60177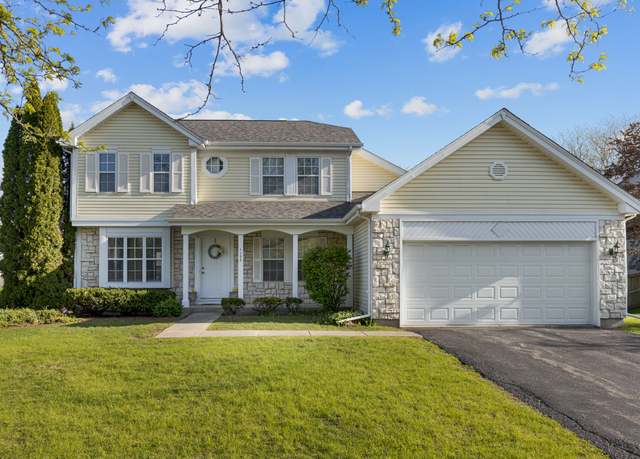 1175 N Harvard Cir, South Elgin, IL 60177
1175 N Harvard Cir, South Elgin, IL 60177 180 Primrose Ln, Bartlett, IL 60103
180 Primrose Ln, Bartlett, IL 60103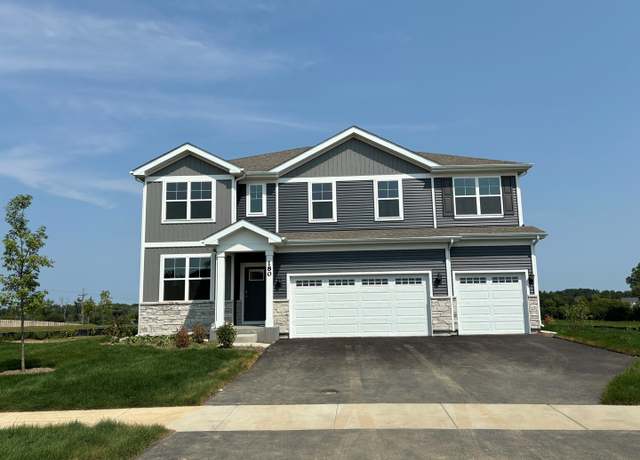 1282 Tiger Lily Dr, Bartlett, IL 60103
1282 Tiger Lily Dr, Bartlett, IL 60103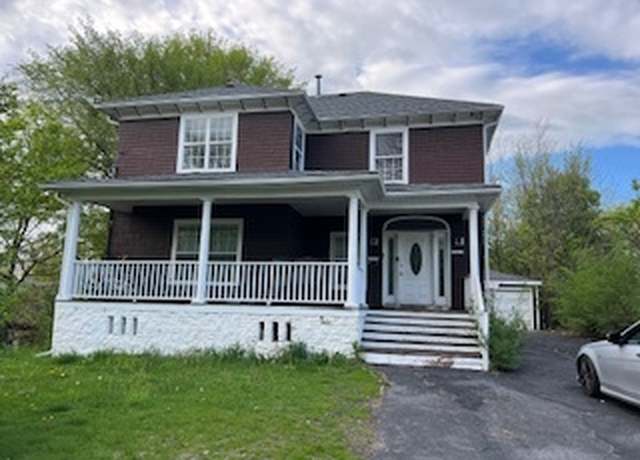 364 Bent St, Elgin, IL 60120
364 Bent St, Elgin, IL 60120 1131 Bluebell Ln, Bartlett, IL 60103
1131 Bluebell Ln, Bartlett, IL 60103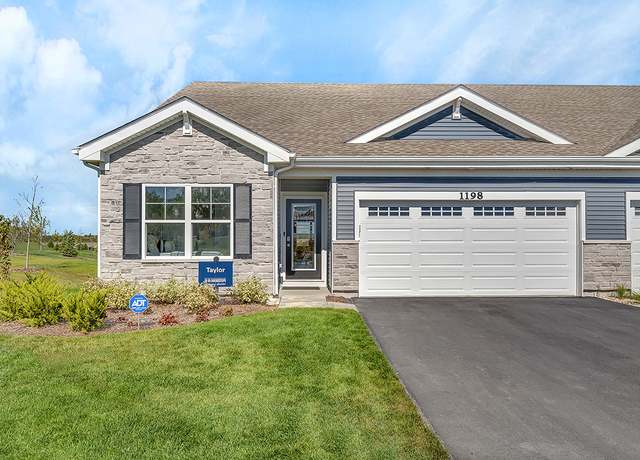 1129 Bluebell Ln, Bartlett, IL 60103
1129 Bluebell Ln, Bartlett, IL 60103 801 Fulton St, South Elgin, IL 60177
801 Fulton St, South Elgin, IL 60177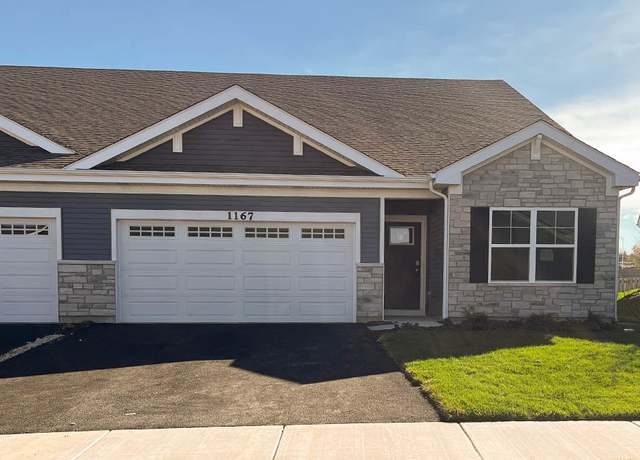 1124 Bluebell Ln, Bartlett, IL 60103
1124 Bluebell Ln, Bartlett, IL 60103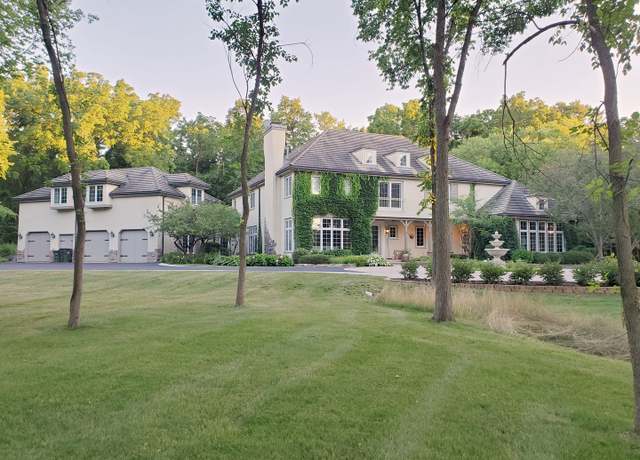 Sign in for address, Wayne, IL 60184
Sign in for address, Wayne, IL 60184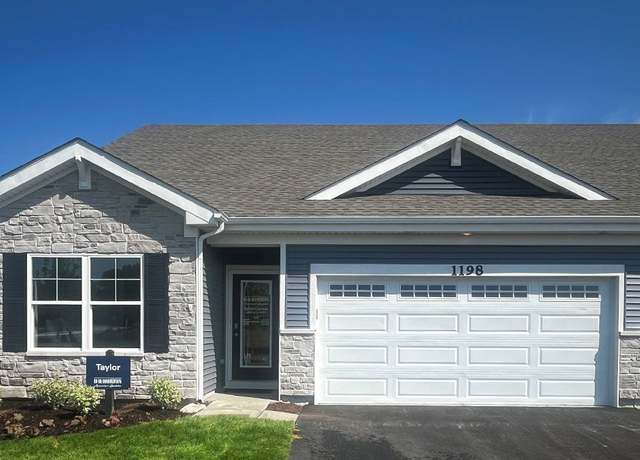 1126 Bluebell Ln, Bartlett, IL 60103
1126 Bluebell Ln, Bartlett, IL 60103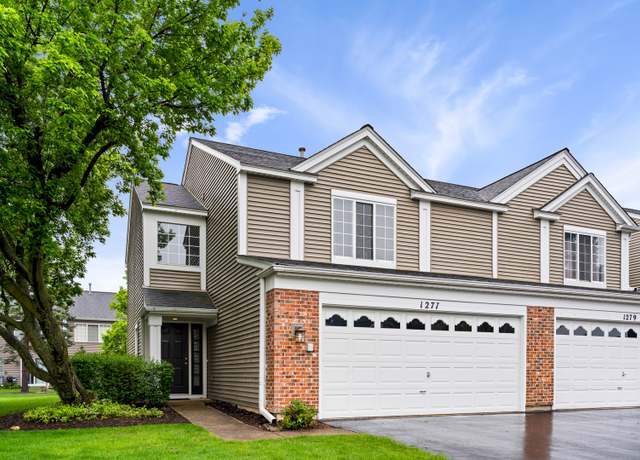 1277 Silk Oak Ln, Bartlett, IL 60103
1277 Silk Oak Ln, Bartlett, IL 60103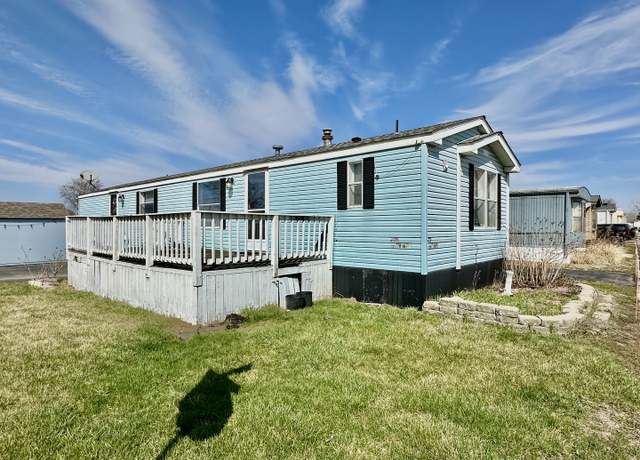 126 7th Ave, Bartlett, IL 60103
126 7th Ave, Bartlett, IL 60103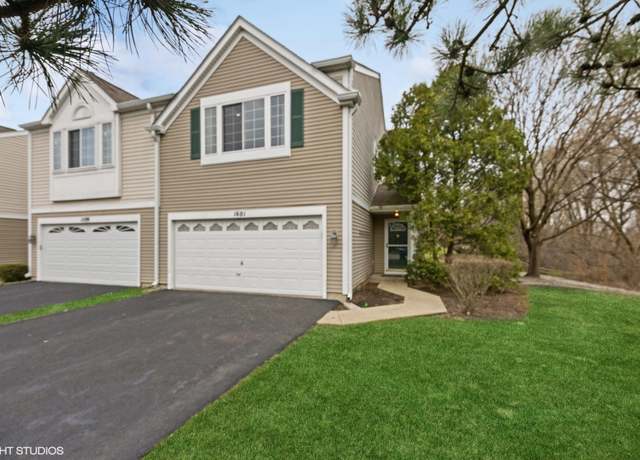 1601 Spaulding Rd, Bartlett, IL 60103
1601 Spaulding Rd, Bartlett, IL 60103 1835 Golf View Dr, Bartlett, IL 60103
1835 Golf View Dr, Bartlett, IL 60103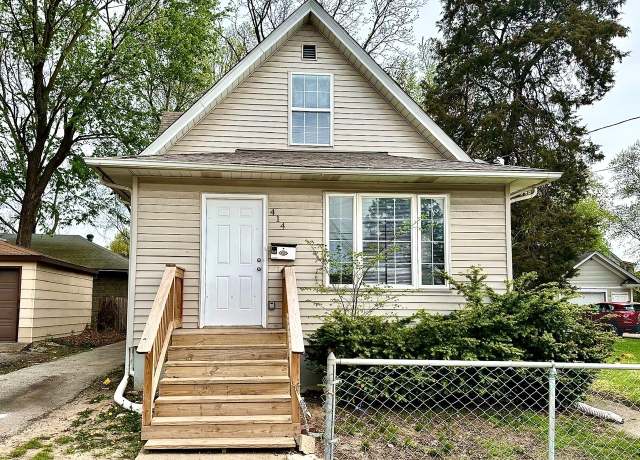 414 Dwight St, Elgin, IL 60120
414 Dwight St, Elgin, IL 60120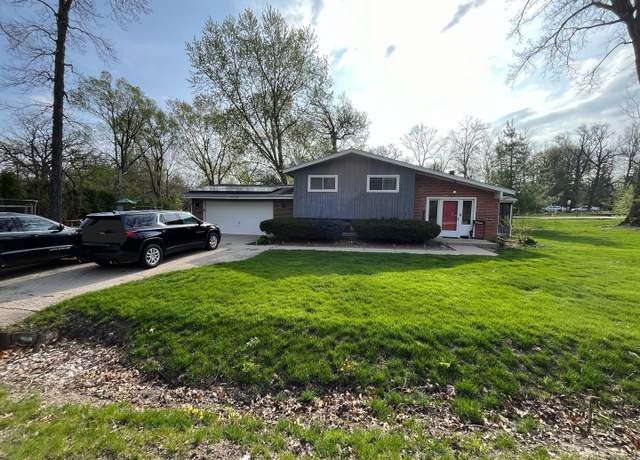 3N539 Woodland Ave, West Chicago, IL 60185
3N539 Woodland Ave, West Chicago, IL 60185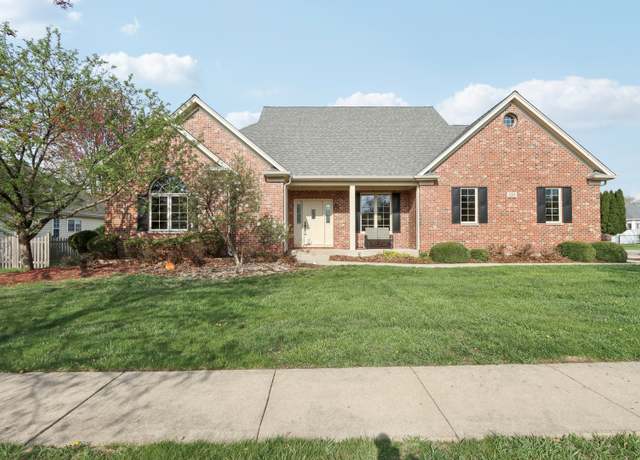 140 E Lynn St, South Elgin, IL 60177
140 E Lynn St, South Elgin, IL 60177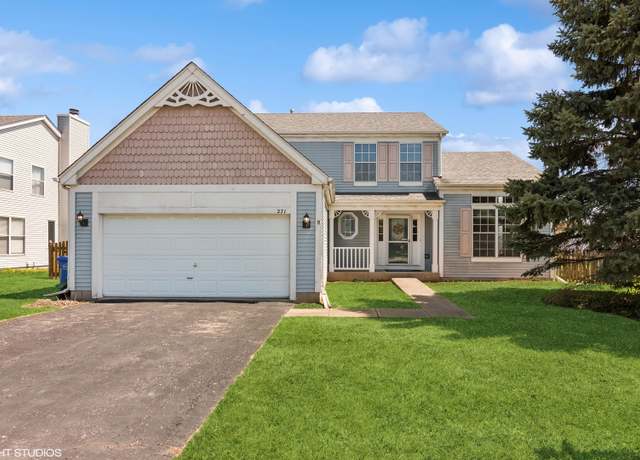 271 Valley Forge Ave, South Elgin, IL 60177
271 Valley Forge Ave, South Elgin, IL 60177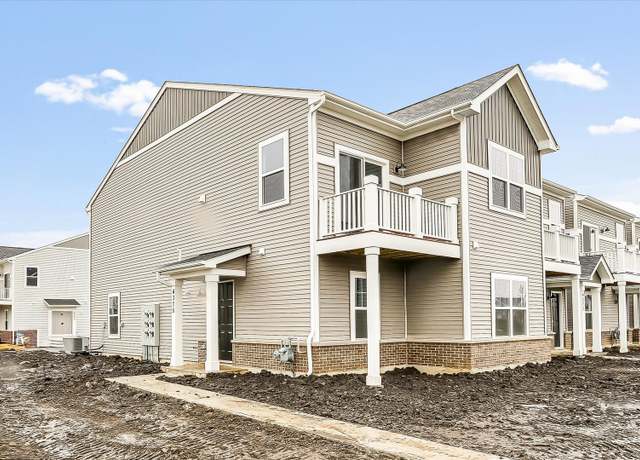 241 Kingsport Dr, South Elgin, IL 60177
241 Kingsport Dr, South Elgin, IL 60177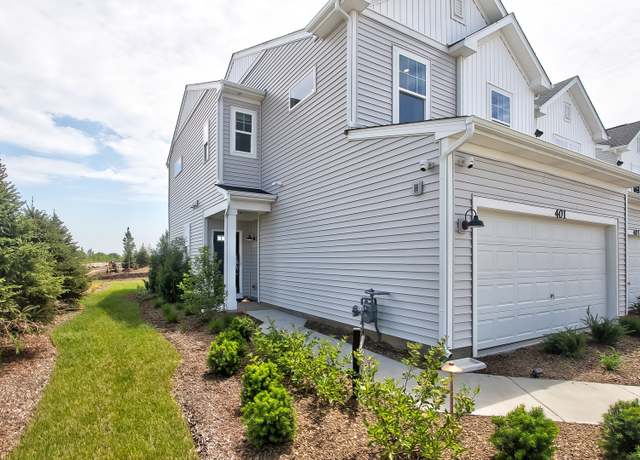 260 Kingsport Dr, South Elgin, IL 60177
260 Kingsport Dr, South Elgin, IL 60177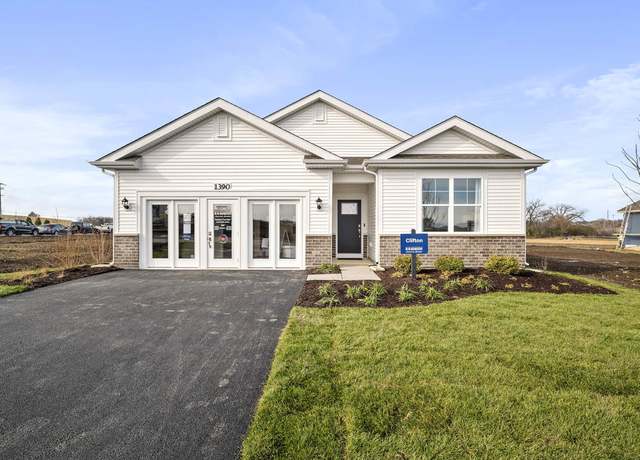 1390 Wild Tulip Cir, Bartlett, IL 60103
1390 Wild Tulip Cir, Bartlett, IL 60103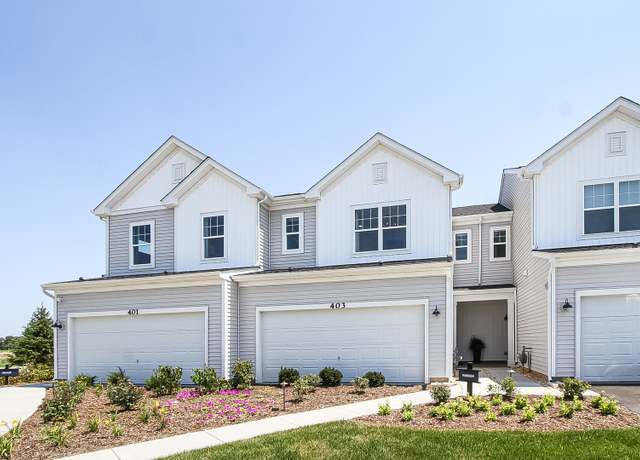 262 Kingsport Dr, South Elgin, IL 60177
262 Kingsport Dr, South Elgin, IL 60177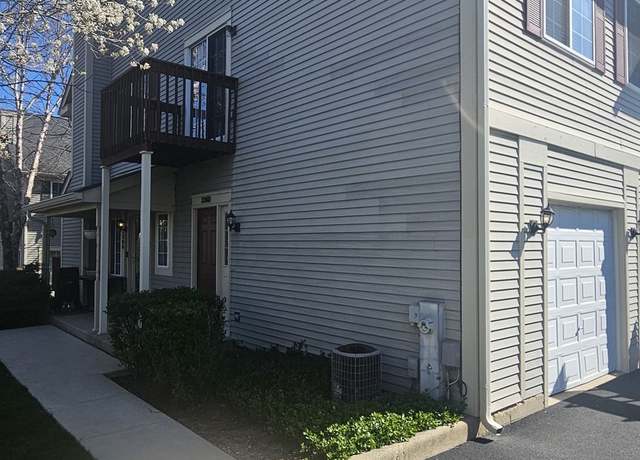 336 Windsor Ct Unit D, South Elgin, IL 60177
336 Windsor Ct Unit D, South Elgin, IL 60177 184 Primrose Ln, Bartlett, IL 60103
184 Primrose Ln, Bartlett, IL 60103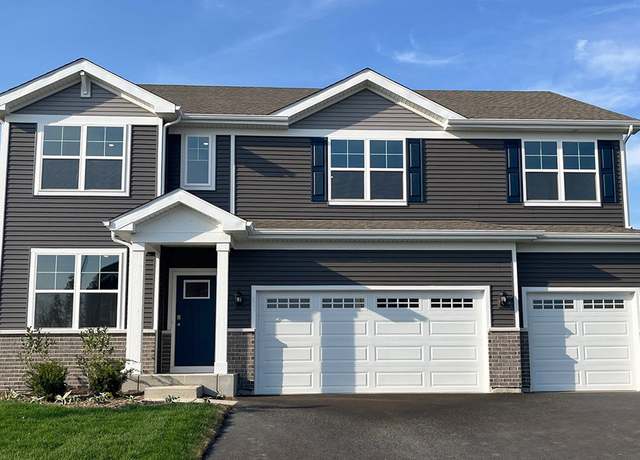 1279 Wildflower Ln, Bartlett, IL 60103
1279 Wildflower Ln, Bartlett, IL 60103 1283 Tiger Lily Dr, Bartlett, IL 60103
1283 Tiger Lily Dr, Bartlett, IL 60103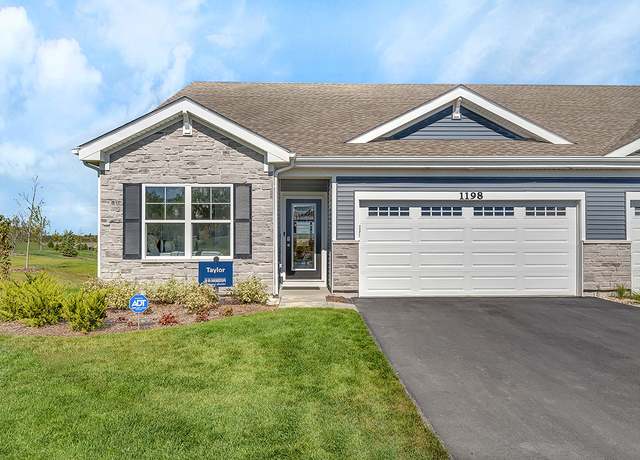 120 Wood Lily Ct, Bartlett, IL 60103
120 Wood Lily Ct, Bartlett, IL 60103 1264 Wild Tulip Cir, Bartlett, IL 60103
1264 Wild Tulip Cir, Bartlett, IL 60103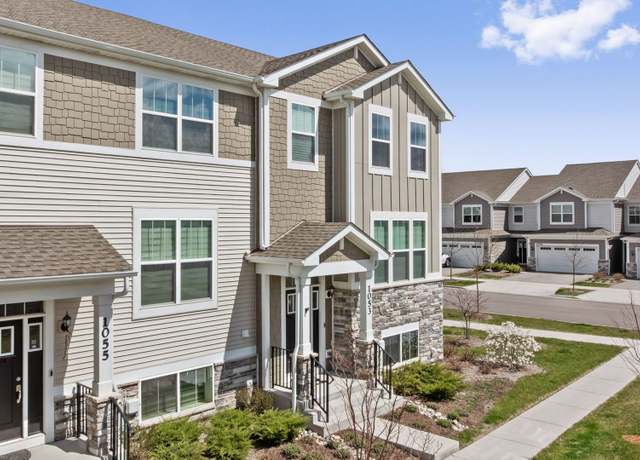 1053 Moraine Dr, South Elgin, IL 60177
1053 Moraine Dr, South Elgin, IL 60177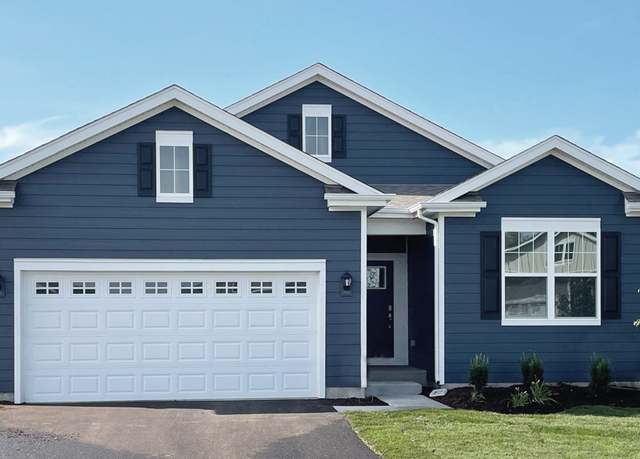 1228 Wild Tulip Cir, Bartlett, IL 60103
1228 Wild Tulip Cir, Bartlett, IL 60103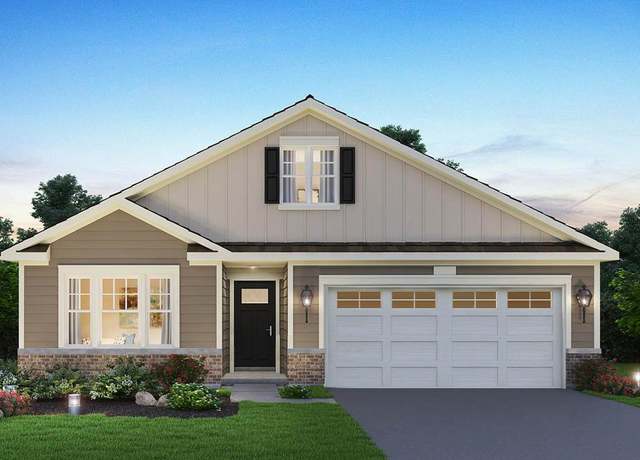 1234 Wild Tulip Cir, Bartlett, IL 60103
1234 Wild Tulip Cir, Bartlett, IL 60103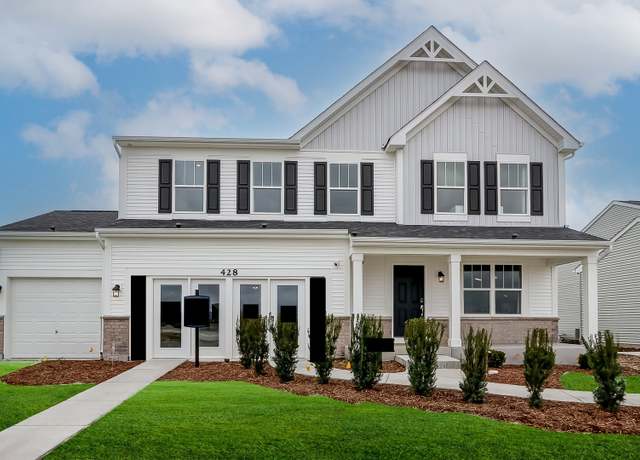 428 Collingwood Rd, South Elgin, IL 60177
428 Collingwood Rd, South Elgin, IL 60177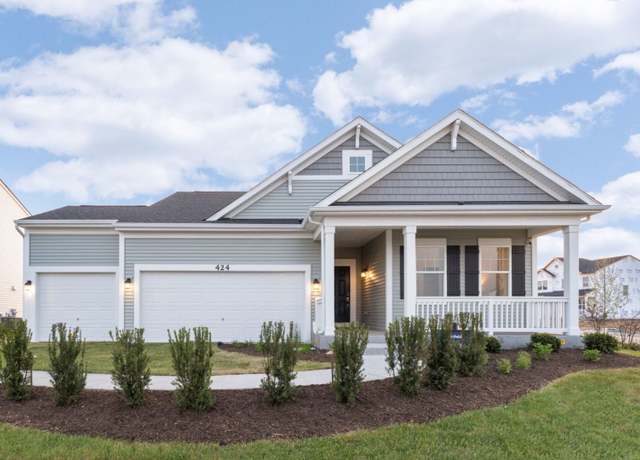 424 Collingwood Rd, South Elgin, IL 60177
424 Collingwood Rd, South Elgin, IL 60177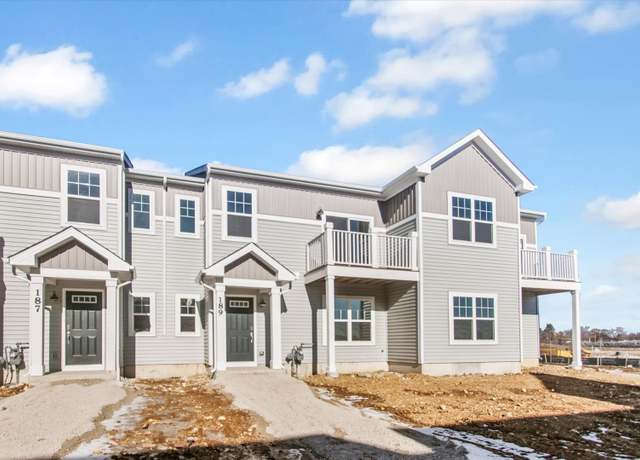 249 Kingsport Dr, South Elgin, IL 60177
249 Kingsport Dr, South Elgin, IL 60177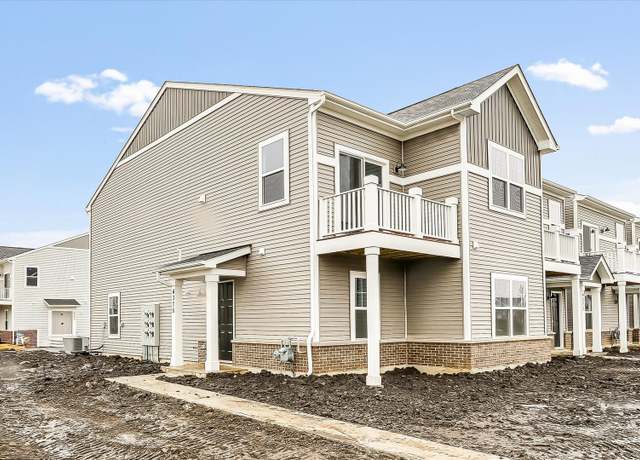 251 Kingsport Dr, South Elgin, IL 60177
251 Kingsport Dr, South Elgin, IL 60177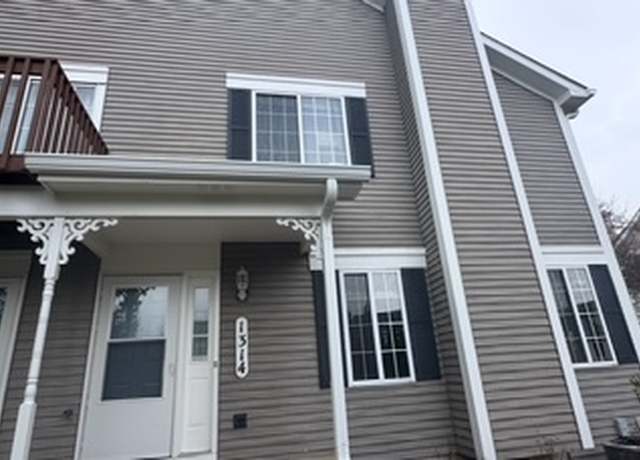 1314 Sandhurst Ln #1314, South Elgin, IL 60177
1314 Sandhurst Ln #1314, South Elgin, IL 60177 1255 Wild Tulip Ct, Bartlett, IL 60103
1255 Wild Tulip Ct, Bartlett, IL 60103

 United States
United States Canada
Canada