
Based on information submitted to the MLS GRID as of Wed May 14 2025. All data is obtained from various sources and may not have been verified by broker or MLS GRID. Supplied Open House Information is subject to change without notice. All information should be independently reviewed and verified for accuracy. Properties may or may not be listed by the office/agent presenting the information.
More to explore in Woodland Elementary School, MN
- Featured
- Price
- Bedroom
Popular Markets in Minnesota
- Minneapolis homes for sale$340,000
- St. Paul homes for sale$295,000
- Edina homes for sale$599,900
- Plymouth homes for sale$554,950
- Minnetonka homes for sale$499,000
- Eden Prairie homes for sale$494,990
 831 Hidden Meadow Trl, Eagan, MN 55123
831 Hidden Meadow Trl, Eagan, MN 55123 831 Hidden Meadow Trl, Eagan, MN 55123
831 Hidden Meadow Trl, Eagan, MN 55123 831 Hidden Meadow Trl, Eagan, MN 55123
831 Hidden Meadow Trl, Eagan, MN 55123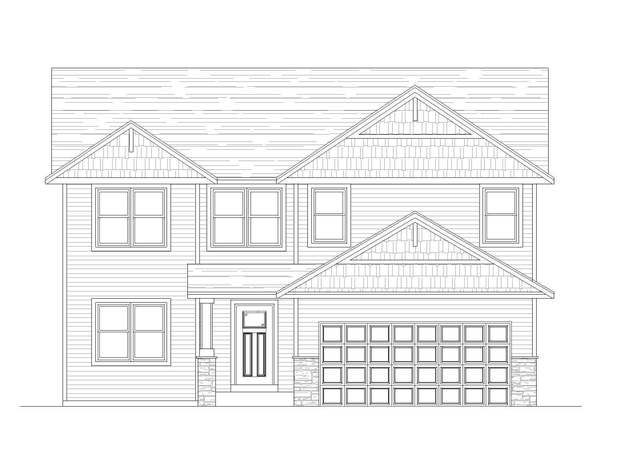 7465 Agate Trl, Inver Grove Heights, MN 55077
7465 Agate Trl, Inver Grove Heights, MN 55077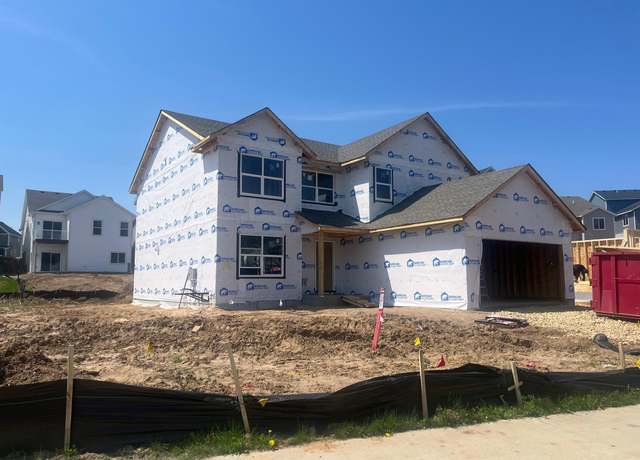 7465 Agate Trl, Inver Grove Heights, MN 55077
7465 Agate Trl, Inver Grove Heights, MN 55077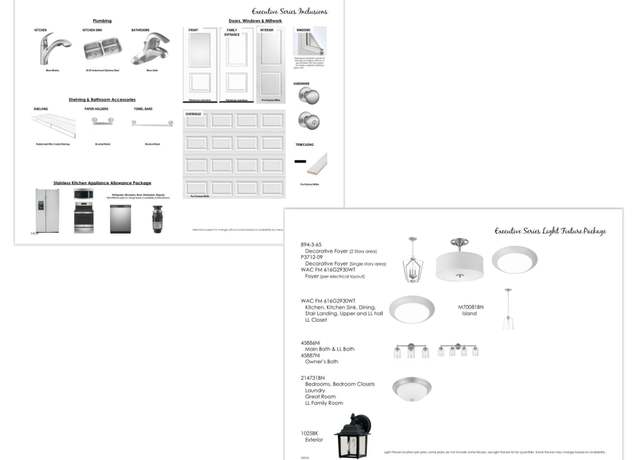 7465 Agate Trl, Inver Grove Heights, MN 55077
7465 Agate Trl, Inver Grove Heights, MN 55077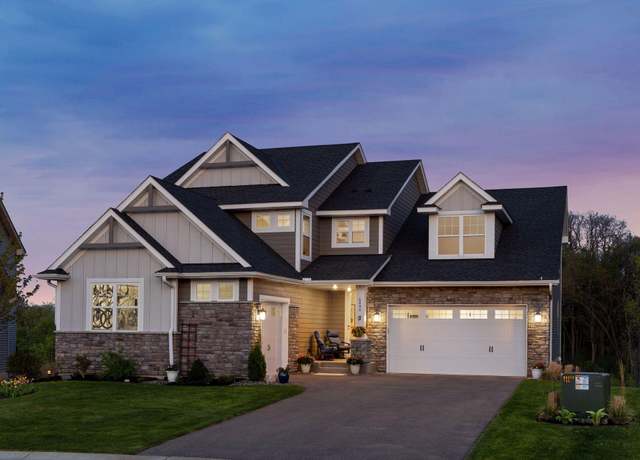 6446 Alvina Ct, Inver Grove Heights, MN 55077
6446 Alvina Ct, Inver Grove Heights, MN 55077 6446 Alvina Ct, Inver Grove Heights, MN 55077
6446 Alvina Ct, Inver Grove Heights, MN 55077 6446 Alvina Ct, Inver Grove Heights, MN 55077
6446 Alvina Ct, Inver Grove Heights, MN 55077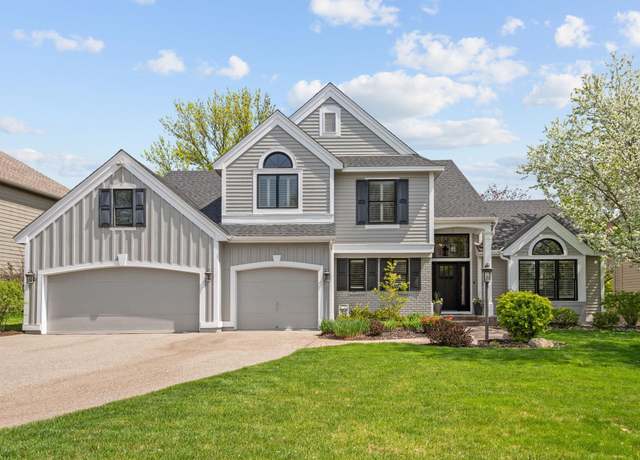 3744 Woodland Trl, Eagan, MN 55123
3744 Woodland Trl, Eagan, MN 55123 3744 Woodland Trl, Eagan, MN 55123
3744 Woodland Trl, Eagan, MN 55123 3744 Woodland Trl, Eagan, MN 55123
3744 Woodland Trl, Eagan, MN 55123 6967 Archer Ct, Inver Grove Heights, MN 55077
6967 Archer Ct, Inver Grove Heights, MN 55077 6967 Archer Ct, Inver Grove Heights, MN 55077
6967 Archer Ct, Inver Grove Heights, MN 55077 6967 Archer Ct, Inver Grove Heights, MN 55077
6967 Archer Ct, Inver Grove Heights, MN 55077 7688 Addisen Ct, Inver Grove Heights, MN 55077
7688 Addisen Ct, Inver Grove Heights, MN 55077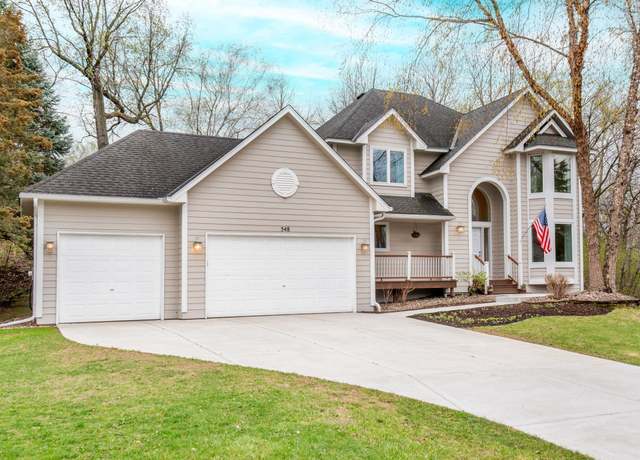 548 Red Oak Ct, Eagan, MN 55121
548 Red Oak Ct, Eagan, MN 55121 3626 Springwood Ct, Eagan, MN 55123
3626 Springwood Ct, Eagan, MN 55123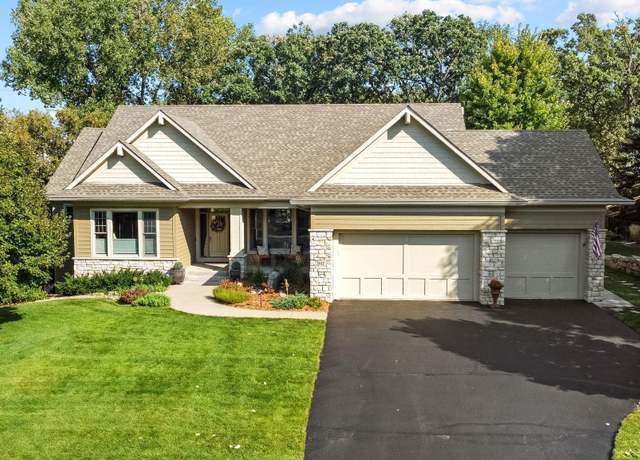 947 Wild Rose Ct, Eagan, MN 55123
947 Wild Rose Ct, Eagan, MN 55123 6967 Archer Pl, Inver Grove Heights, MN 55077
6967 Archer Pl, Inver Grove Heights, MN 55077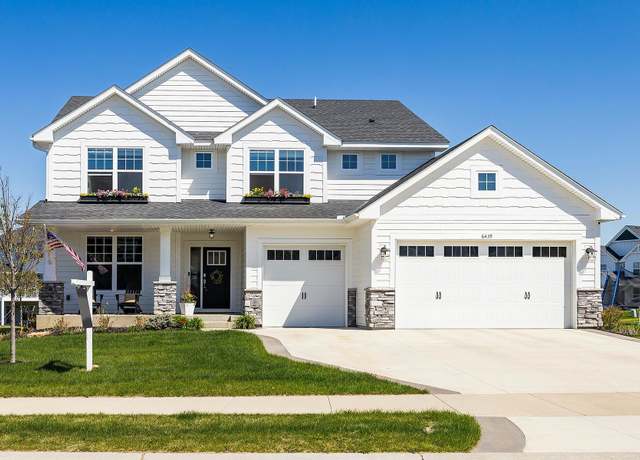 6439 Alvina Ct, Inver Grove Heights, MN 55077
6439 Alvina Ct, Inver Grove Heights, MN 55077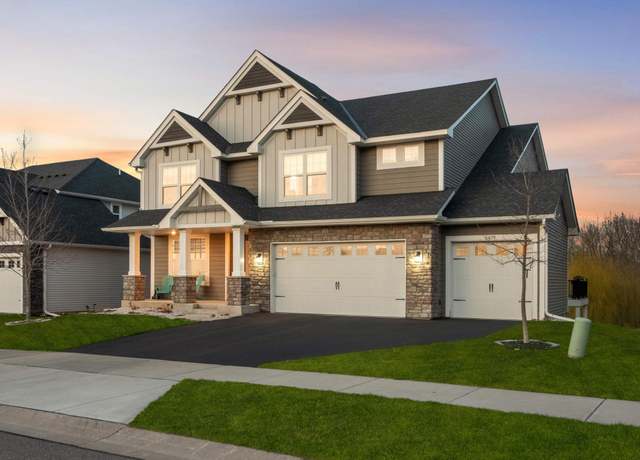 6670 Agate Trl, Inver Grove Heights, MN 55077
6670 Agate Trl, Inver Grove Heights, MN 55077 7200 Auburn Ln, Inver Grove Heights, MN 55077
7200 Auburn Ln, Inver Grove Heights, MN 55077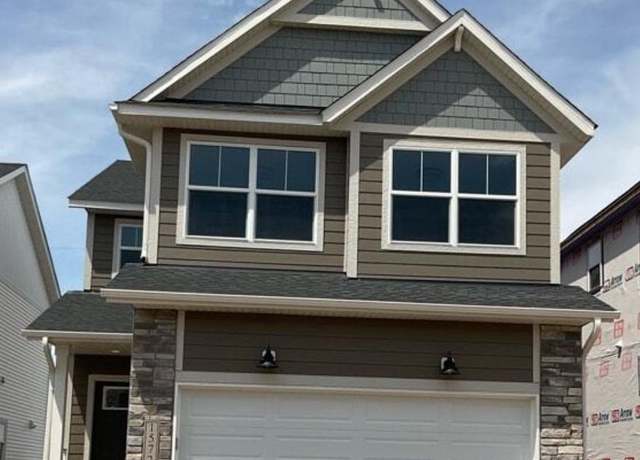 1598 76th St W, Inver Grove Heights, MN 55077
1598 76th St W, Inver Grove Heights, MN 55077 6935 Archer Trl, Inver Grove Heights, MN 55077
6935 Archer Trl, Inver Grove Heights, MN 55077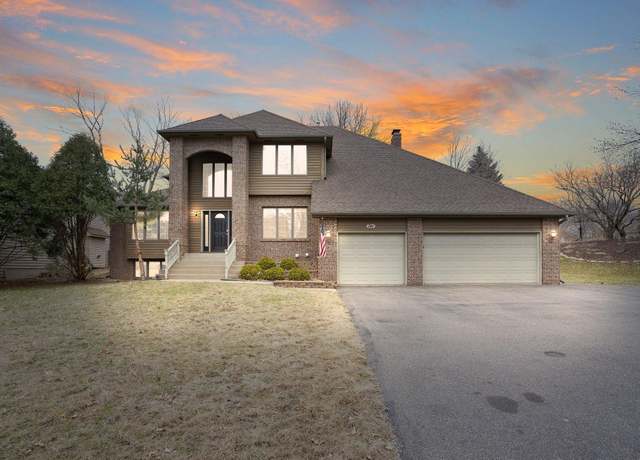 741 Bridle Ridge Rd, Eagan, MN 55123
741 Bridle Ridge Rd, Eagan, MN 55123 7261 Auburn Ln, Inver Grove Heights, MN 55077
7261 Auburn Ln, Inver Grove Heights, MN 55077 1595 76th St W, Inver Grove Heights, MN 55077
1595 76th St W, Inver Grove Heights, MN 55077 1591 76th St W, Inver Grove Heights, MN 55077
1591 76th St W, Inver Grove Heights, MN 55077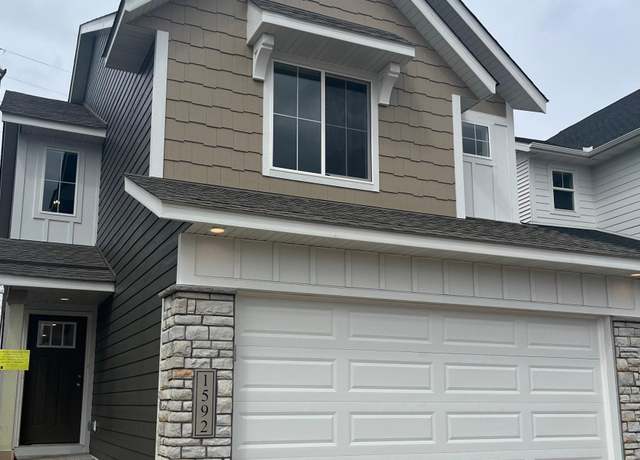 1592 76th St W, Inver Grove Heights, MN 55077
1592 76th St W, Inver Grove Heights, MN 55077 3591 Woodland Trl, Eagan, MN 55123
3591 Woodland Trl, Eagan, MN 55123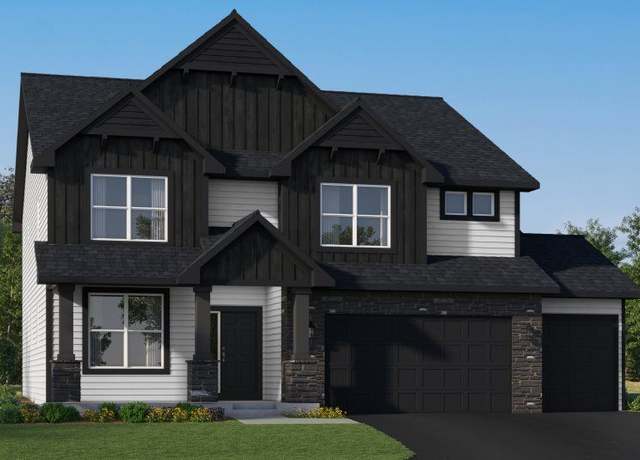 Washburn Plan, Inver Grove Heights, MN 55077
Washburn Plan, Inver Grove Heights, MN 55077 Springfield Plan, Inver Grove Heights, MN 55077
Springfield Plan, Inver Grove Heights, MN 55077 Itasca Plan, Inver Grove Heights, MN 55077
Itasca Plan, Inver Grove Heights, MN 55077 Lewis Plan, Inver Grove Heights, MN 55077
Lewis Plan, Inver Grove Heights, MN 55077 Snelling Plan, Inver Grove Heights, MN 55077
Snelling Plan, Inver Grove Heights, MN 55077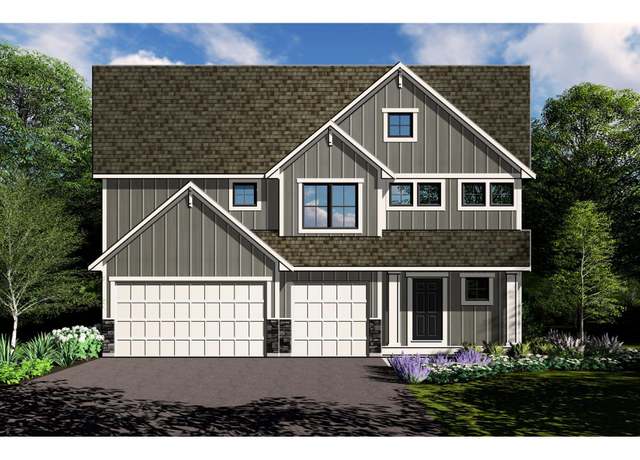 7310 Ambercrest Curv, Inver Grove Heights, MN 55077
7310 Ambercrest Curv, Inver Grove Heights, MN 55077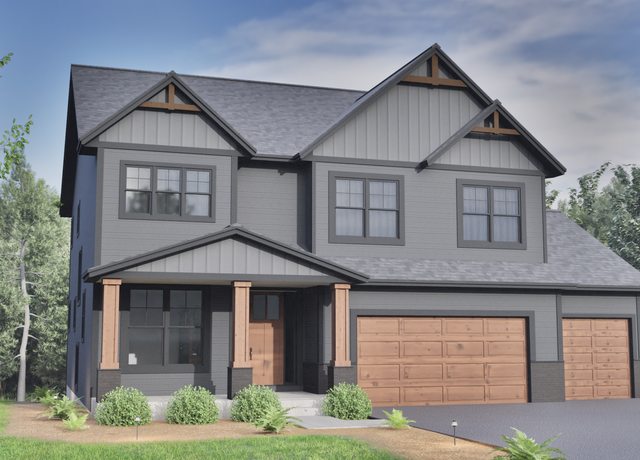 7329 Agate Trl, Inver Grove Heights, MN 55077
7329 Agate Trl, Inver Grove Heights, MN 55077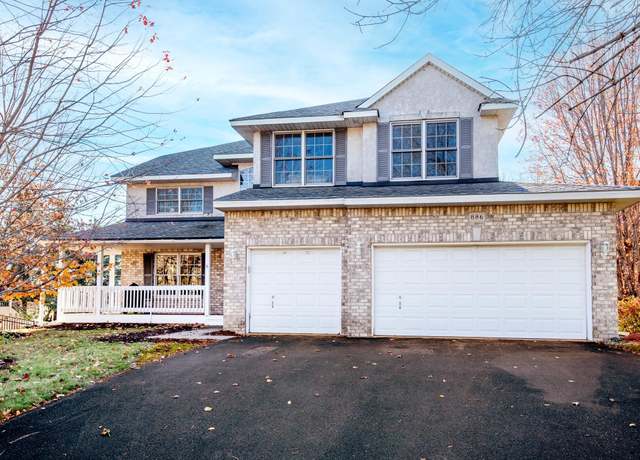 886 Oak Ct, Eagan, MN 55123
886 Oak Ct, Eagan, MN 55123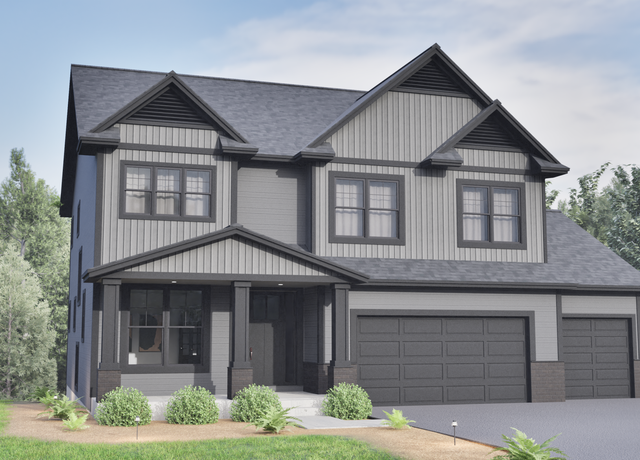 7317 Agate Trl, Inver Grove Heights, MN 55077
7317 Agate Trl, Inver Grove Heights, MN 55077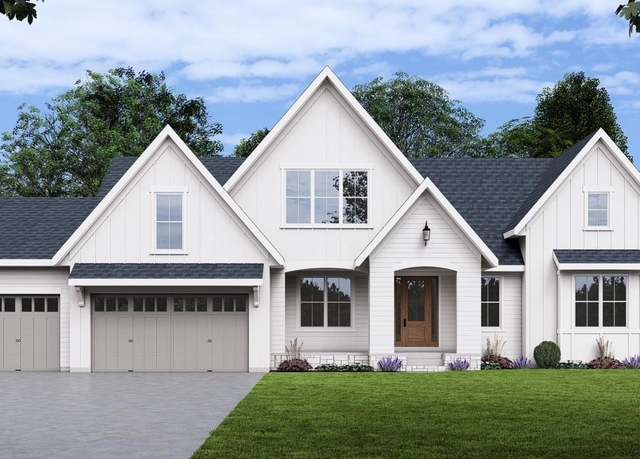 804 Great Oaks Trl, Eagan, MN 55123
804 Great Oaks Trl, Eagan, MN 55123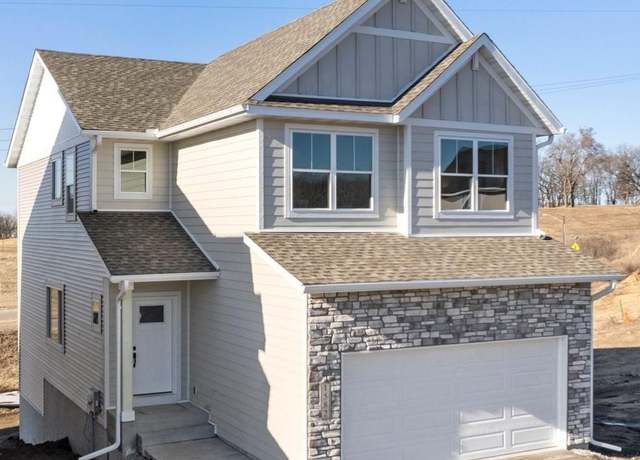 1582 76th St W, Inver Grove Heights, MN 55077
1582 76th St W, Inver Grove Heights, MN 55077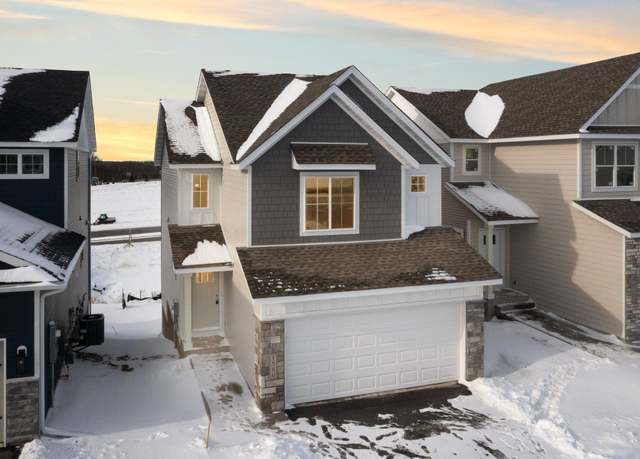 1580 76th St W, Inver Grove Heights, MN 55077
1580 76th St W, Inver Grove Heights, MN 55077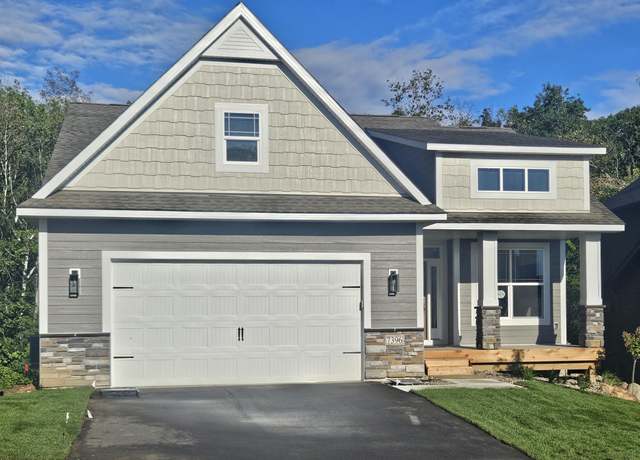 7396 Agate Trl, Inver Grove Heights, MN 55077
7396 Agate Trl, Inver Grove Heights, MN 55077

 United States
United States Canada
Canada