Loading...

Based on information submitted to the MLS GRID as of Mon Jul 07 2025. All data is obtained from various sources and may not have been verified by broker or MLS GRID. Supplied Open House Information is subject to change without notice. All information should be independently reviewed and verified for accuracy. Properties may or may not be listed by the office/agent presenting the information.
More to explore in Cedar Park Elementary School, MN
- Featured
- Price
- Bedroom
Popular Markets in Minnesota
- Minneapolis homes for sale$339,900
- St. Paul homes for sale$299,999
- Edina homes for sale$573,500
- Plymouth homes for sale$495,900
- Minnetonka homes for sale$489,900
- Eden Prairie homes for sale$519,990
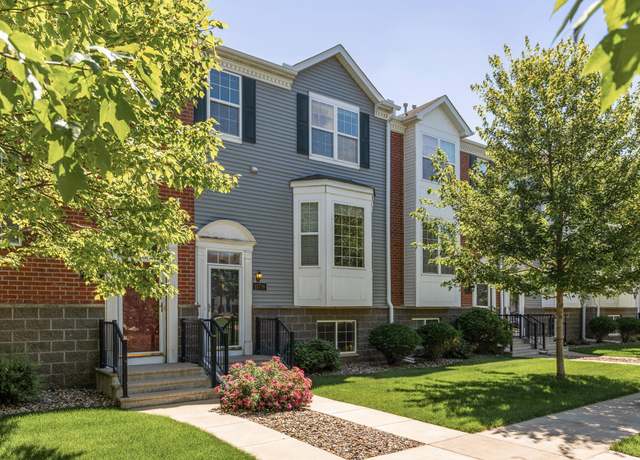 15716 Fox Cir, Apple Valley, MN 55124
15716 Fox Cir, Apple Valley, MN 55124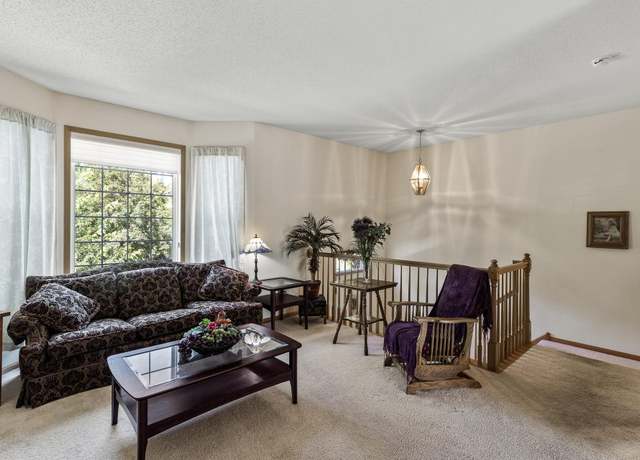 15716 Fox Cir, Apple Valley, MN 55124
15716 Fox Cir, Apple Valley, MN 55124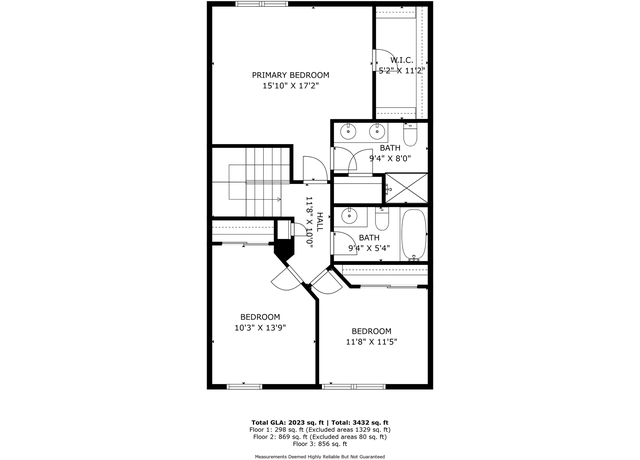 15716 Fox Cir, Apple Valley, MN 55124
15716 Fox Cir, Apple Valley, MN 55124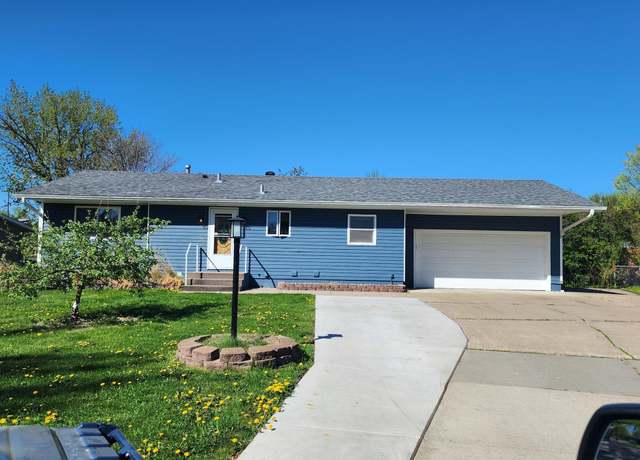 16469 Glengary Ct W, Lakeville, MN 55068
16469 Glengary Ct W, Lakeville, MN 55068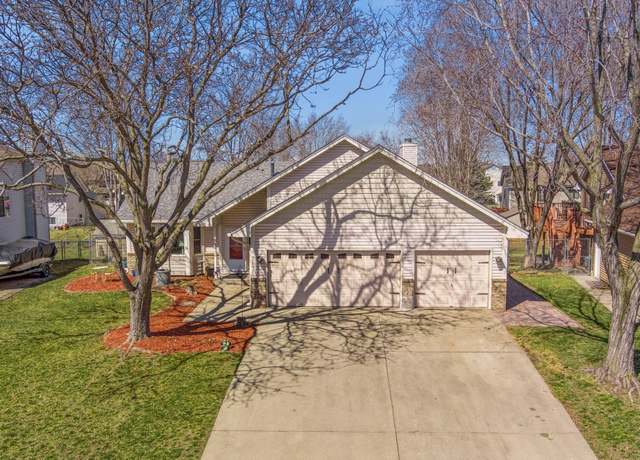 7175 Upper 157th St W, Apple Valley, MN 55124
7175 Upper 157th St W, Apple Valley, MN 55124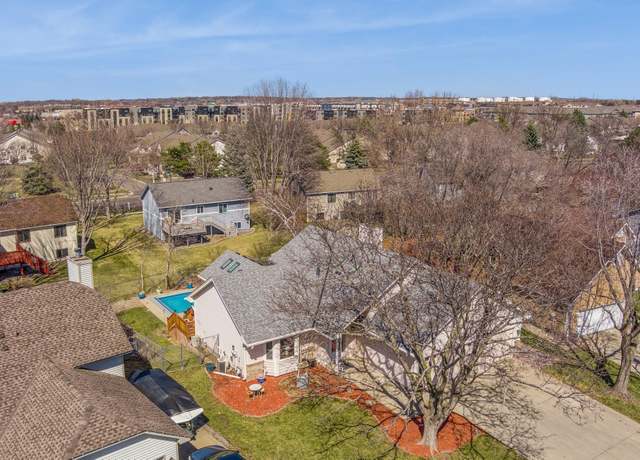 7175 Upper 157th St W, Apple Valley, MN 55124
7175 Upper 157th St W, Apple Valley, MN 55124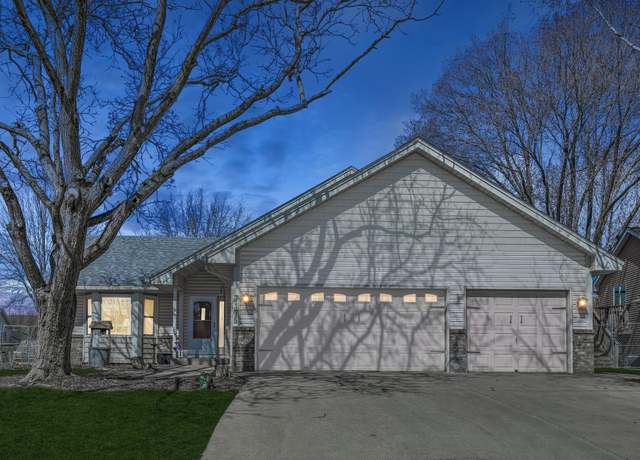 7175 Upper 157th St W, Apple Valley, MN 55124
7175 Upper 157th St W, Apple Valley, MN 55124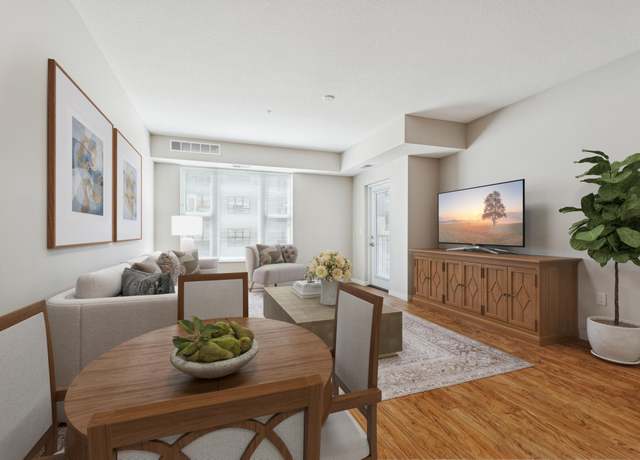 7070 153rd St W #211, Apple Valley, MN 55124
7070 153rd St W #211, Apple Valley, MN 55124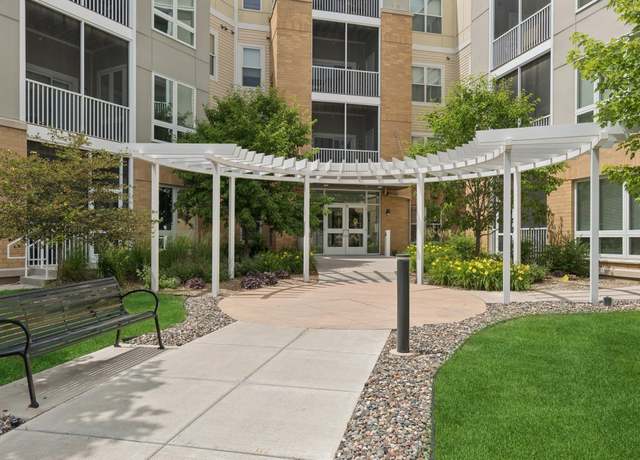 7070 153rd St W #211, Apple Valley, MN 55124
7070 153rd St W #211, Apple Valley, MN 55124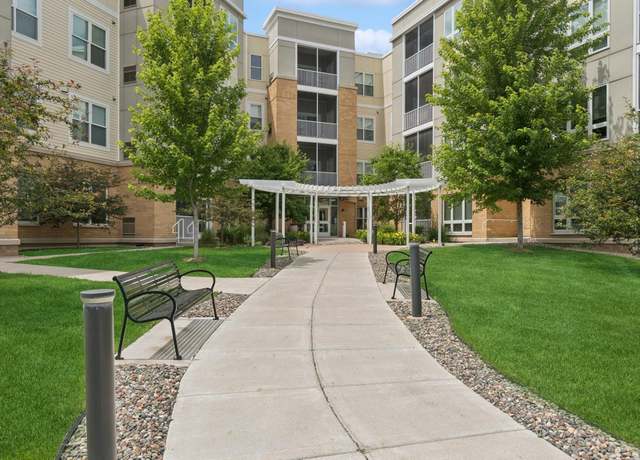 7070 153rd St W #211, Apple Valley, MN 55124
7070 153rd St W #211, Apple Valley, MN 55124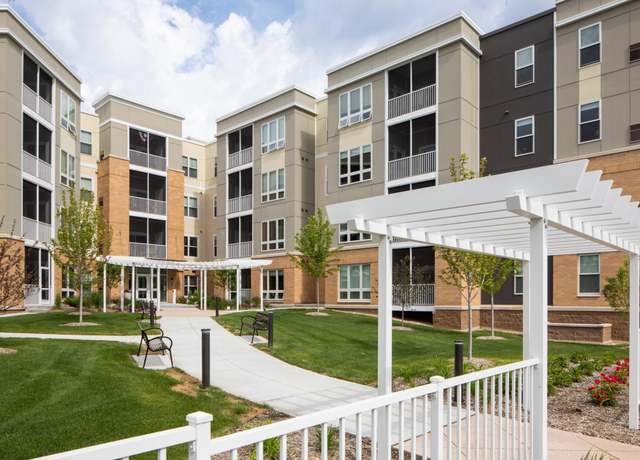 7070 153rd St W #101, Apple Valley, MN 55124
7070 153rd St W #101, Apple Valley, MN 55124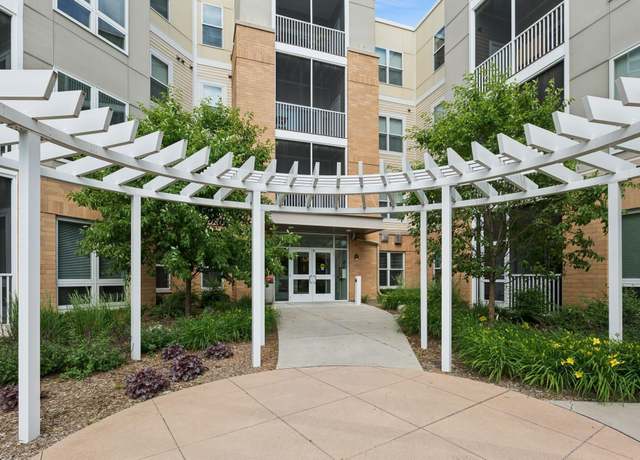 7070 153rd St W #101, Apple Valley, MN 55124
7070 153rd St W #101, Apple Valley, MN 55124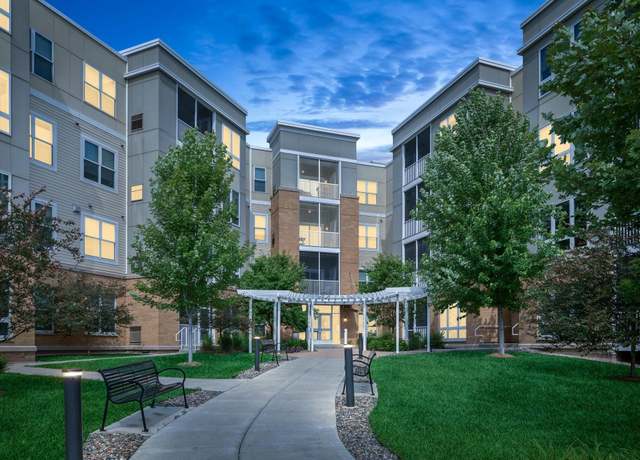 7070 153rd St W #101, Apple Valley, MN 55124
7070 153rd St W #101, Apple Valley, MN 55124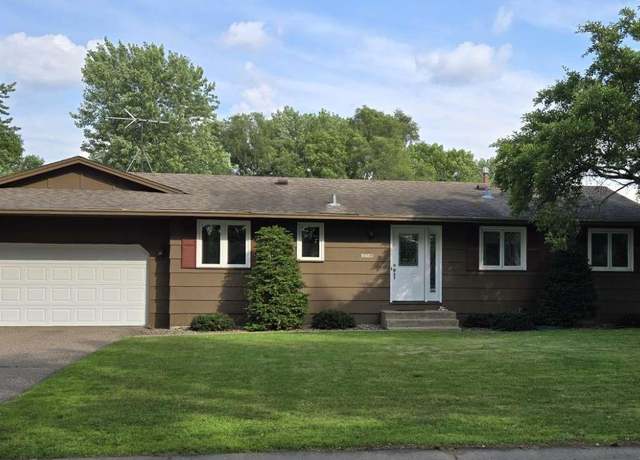 16660 Garland Way W, Lakeville, MN 55068
16660 Garland Way W, Lakeville, MN 55068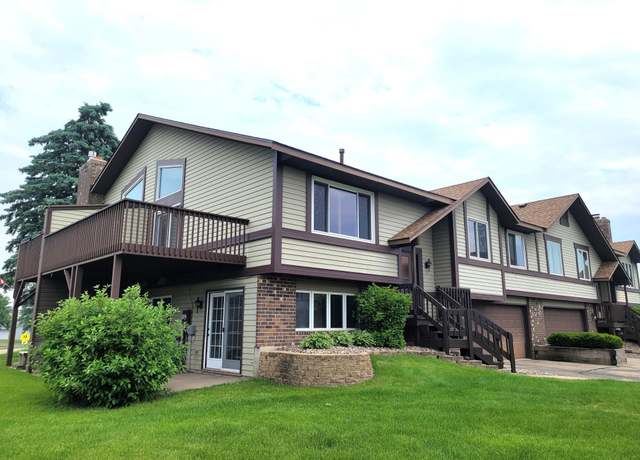 15705 Griffon Ct, Apple Valley, MN 55124
15705 Griffon Ct, Apple Valley, MN 55124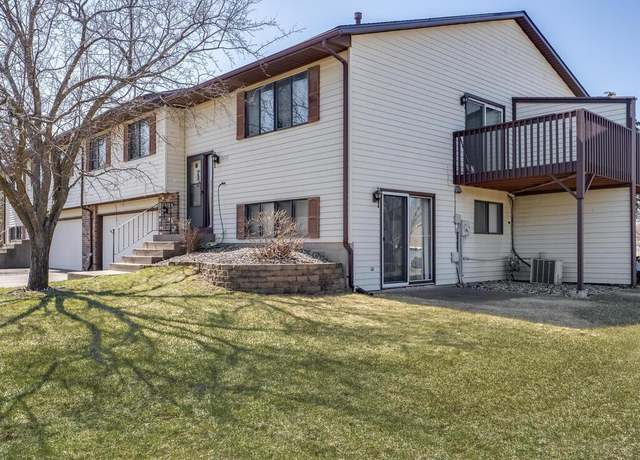 15722 Griffon Ct, Apple Valley, MN 55124
15722 Griffon Ct, Apple Valley, MN 55124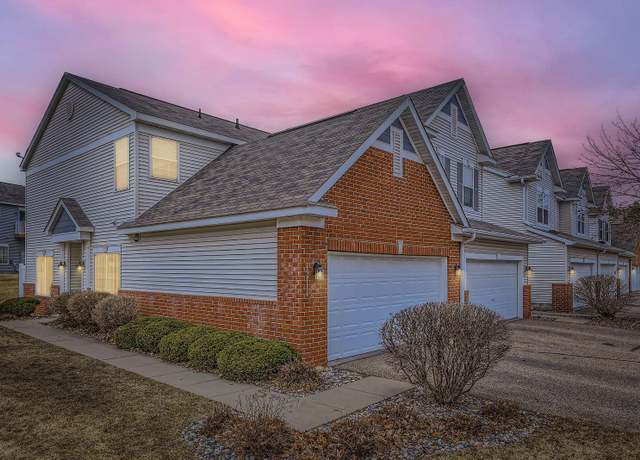 15711 France Way #1211, Apple Valley, MN 55124
15711 France Way #1211, Apple Valley, MN 55124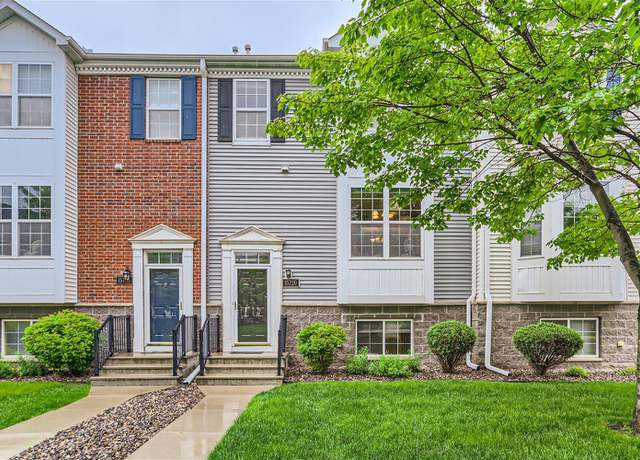 15720 Fox Cir, Apple Valley, MN 55124
15720 Fox Cir, Apple Valley, MN 55124

 United States
United States Canada
Canada