More to explore in Harvest Elementary School, MI
- Featured
- Price
- Bedroom
Popular Markets in Michigan
- Detroit homes for sale$110,000
- Ann Arbor homes for sale$550,000
- Grand Rapids homes for sale$292,900
- Troy homes for sale$475,000
- Novi homes for sale$550,495
- Livonia homes for sale$327,450
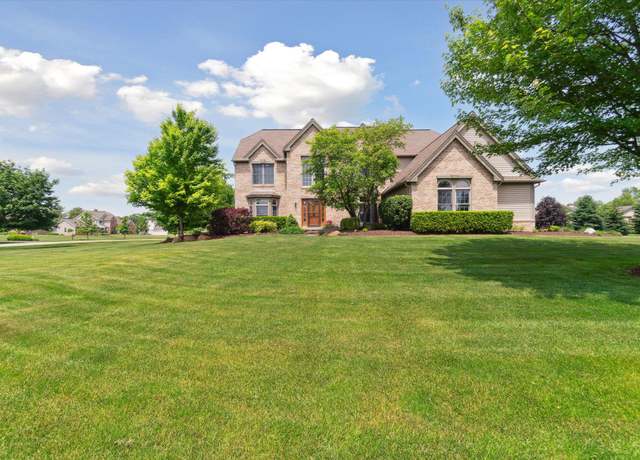 2056 Merlot Ct, Ann Arbor, MI 48108
2056 Merlot Ct, Ann Arbor, MI 48108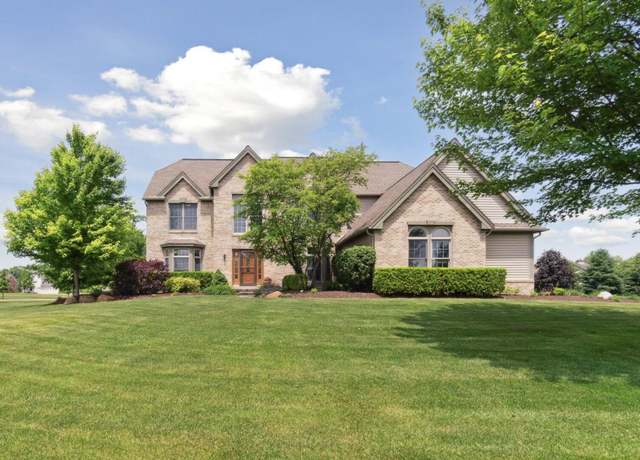 2056 Merlot Ct, Ann Arbor, MI 48108
2056 Merlot Ct, Ann Arbor, MI 48108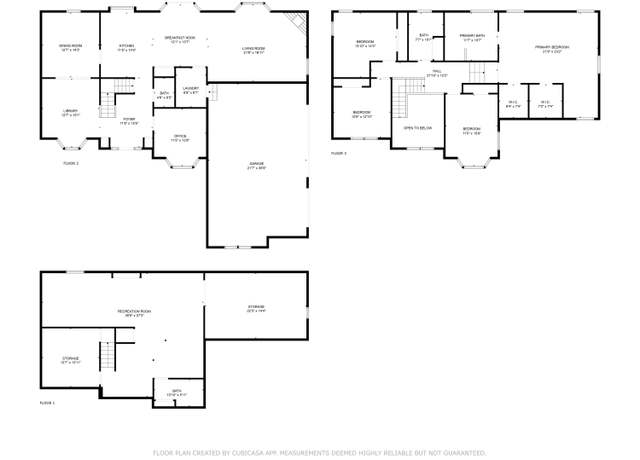 2056 Merlot Ct, Ann Arbor, MI 48108
2056 Merlot Ct, Ann Arbor, MI 48108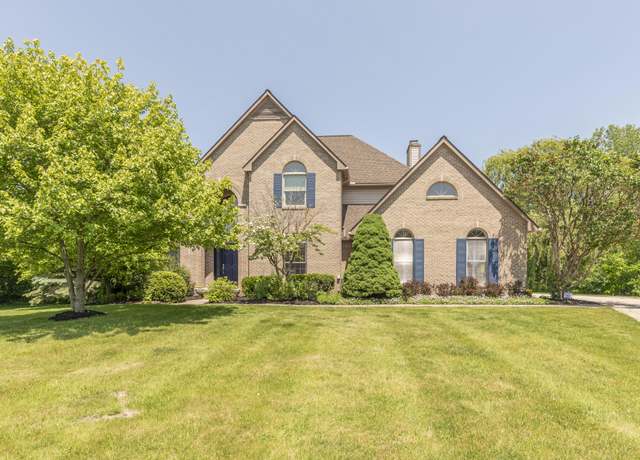 5433 Waterfield Ct, Ann Arbor, MI 48108
5433 Waterfield Ct, Ann Arbor, MI 48108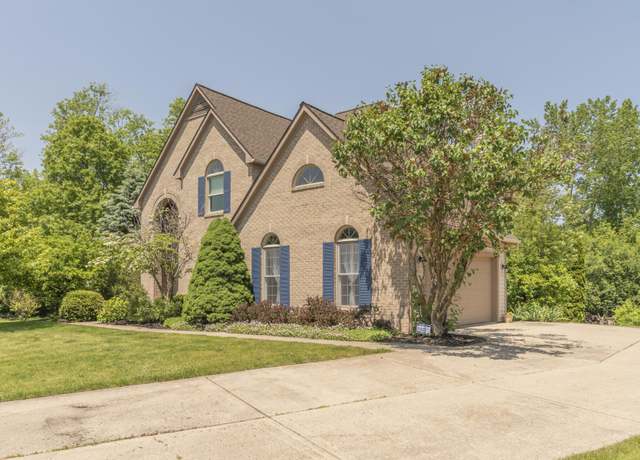 5433 Waterfield Ct, Ann Arbor, MI 48108
5433 Waterfield Ct, Ann Arbor, MI 48108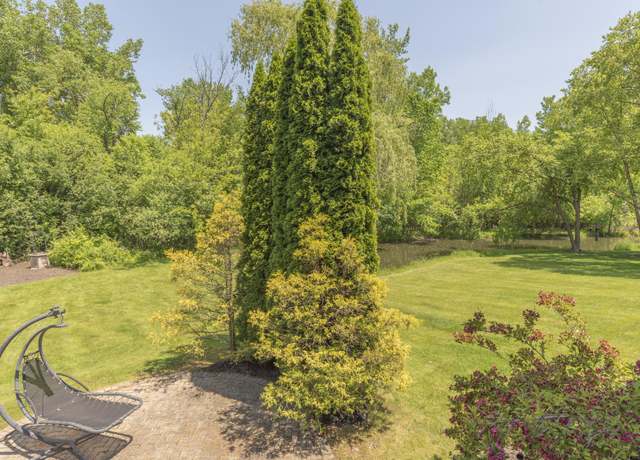 5433 Waterfield Ct, Ann Arbor, MI 48108
5433 Waterfield Ct, Ann Arbor, MI 48108
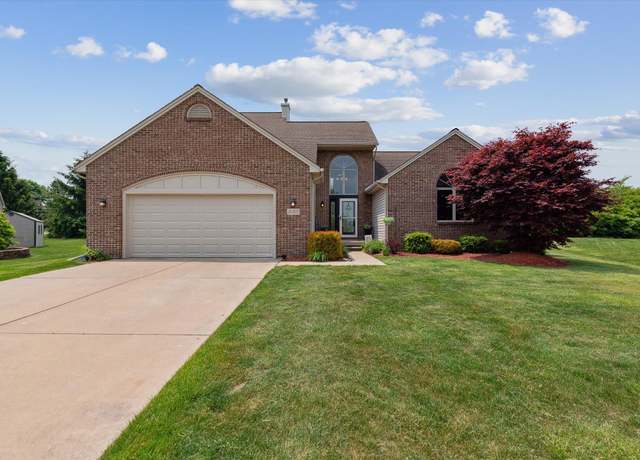 421 Marblewood Ln, Saline, MI 48176
421 Marblewood Ln, Saline, MI 48176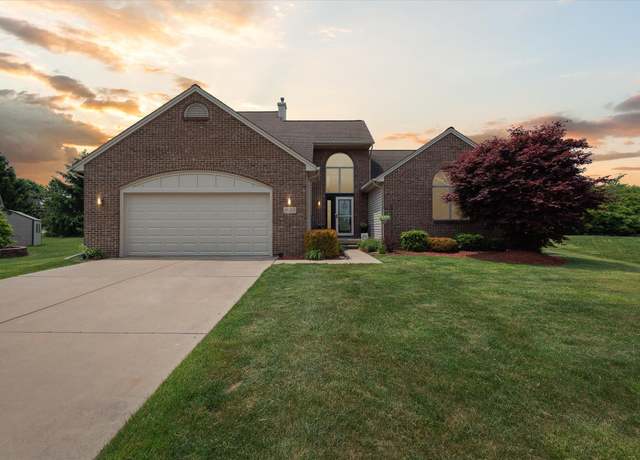 421 Marblewood Ln, Saline, MI 48176
421 Marblewood Ln, Saline, MI 48176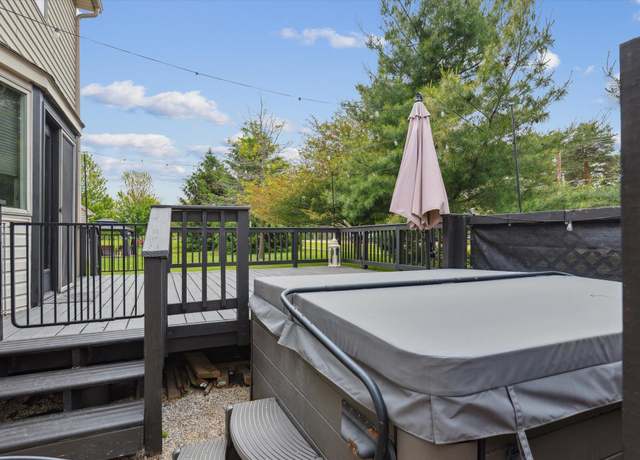 421 Marblewood Ln, Saline, MI 48176
421 Marblewood Ln, Saline, MI 48176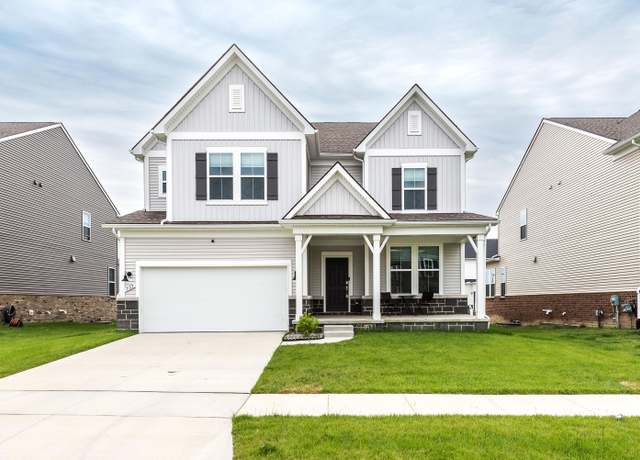 737 Haywood Dr, Saline, MI 48176
737 Haywood Dr, Saline, MI 48176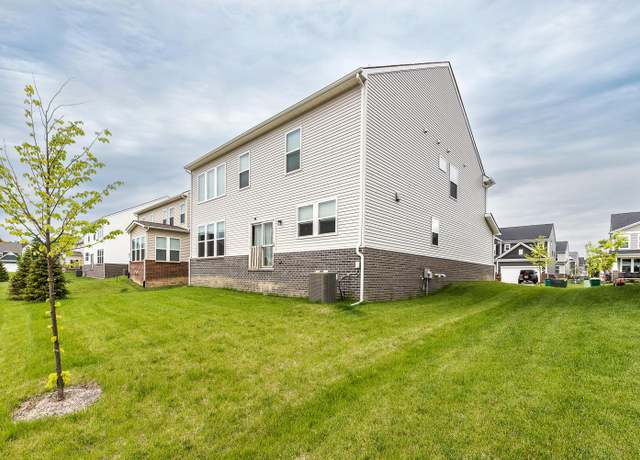 737 Haywood Dr, Saline, MI 48176
737 Haywood Dr, Saline, MI 48176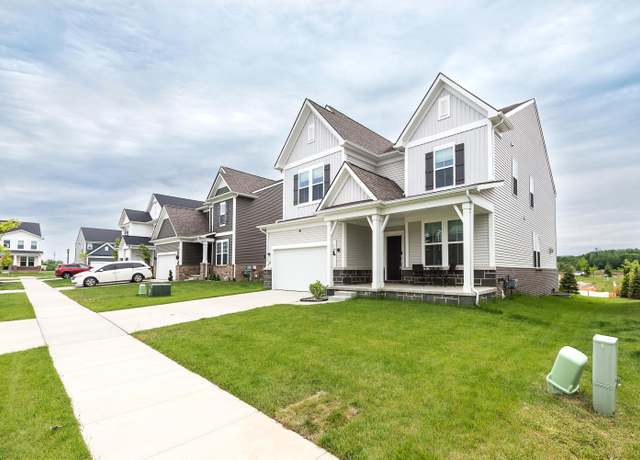 737 Haywood Dr, Saline, MI 48176
737 Haywood Dr, Saline, MI 48176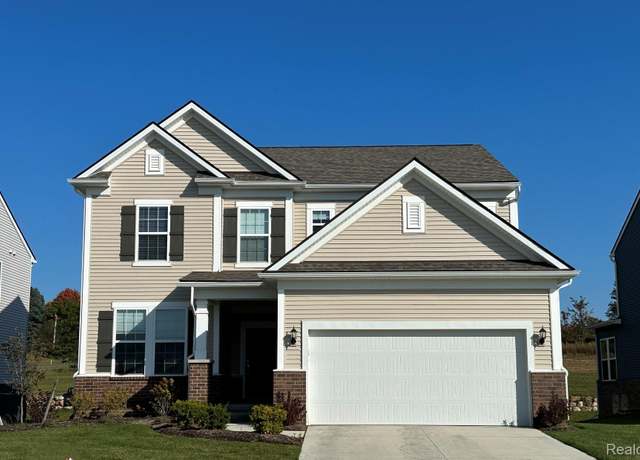 709 Risdon Trl S, Saline, MI 48176
709 Risdon Trl S, Saline, MI 48176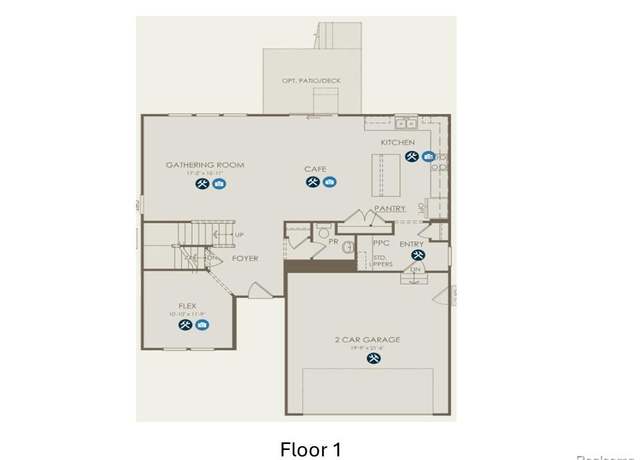 709 Risdon Trl S, Saline, MI 48176
709 Risdon Trl S, Saline, MI 48176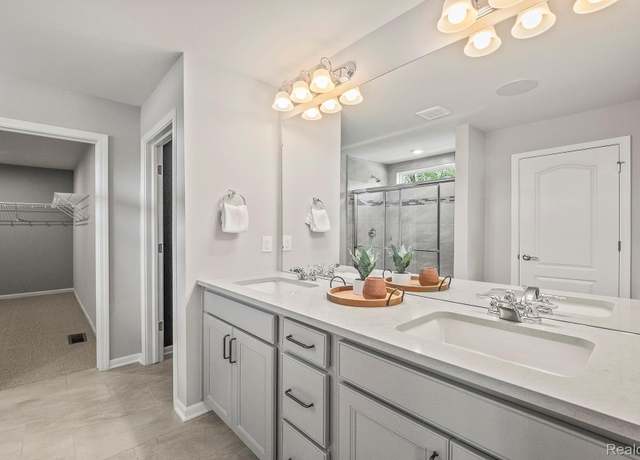 709 Risdon Trl S, Saline, MI 48176
709 Risdon Trl S, Saline, MI 48176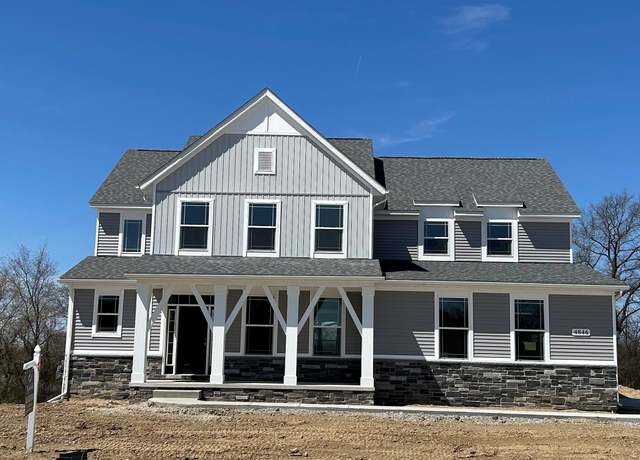 4846 W Burton Ln #22, Saline, MI 48176
4846 W Burton Ln #22, Saline, MI 48176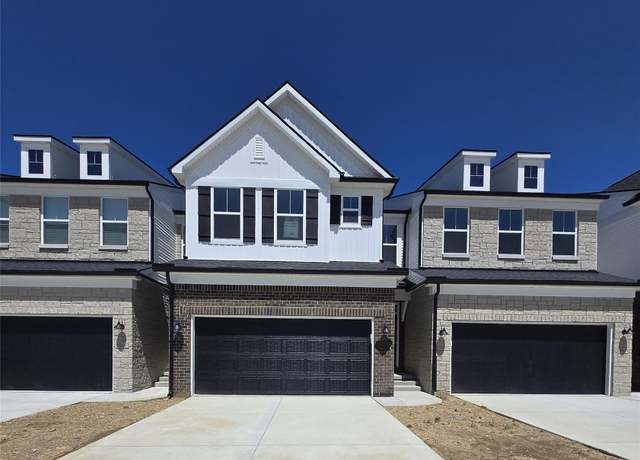 5555 E Spaniel Dr, Ann Arbor, MI 48108
5555 E Spaniel Dr, Ann Arbor, MI 48108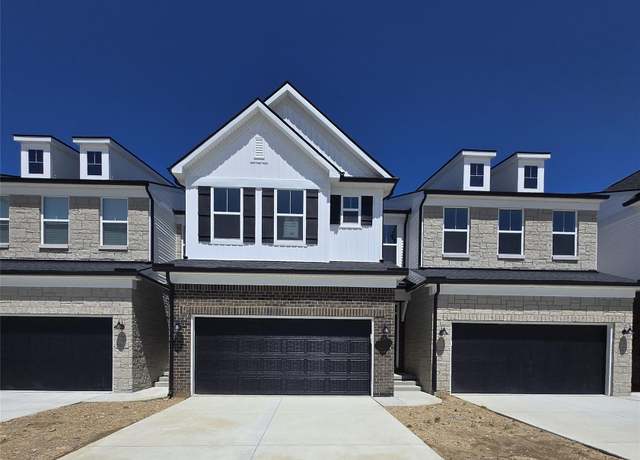 5557 E Spaniel Dr, Ann Arbor, MI 48108
5557 E Spaniel Dr, Ann Arbor, MI 48108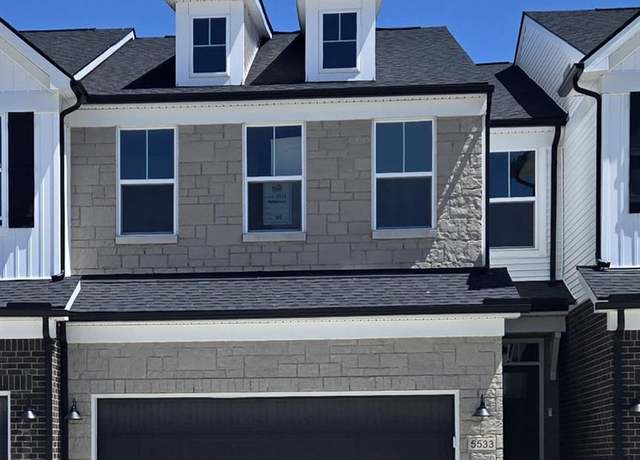 5602 Corgi Dr, Ann Arbor, MI 48108
5602 Corgi Dr, Ann Arbor, MI 48108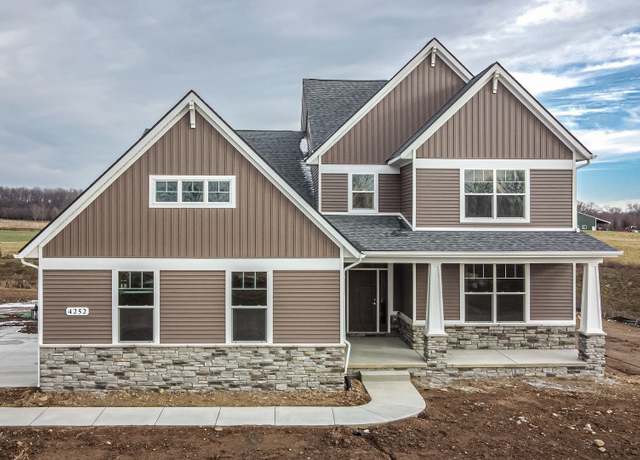 The Middleton Plan, Saline, MI 48176
The Middleton Plan, Saline, MI 48176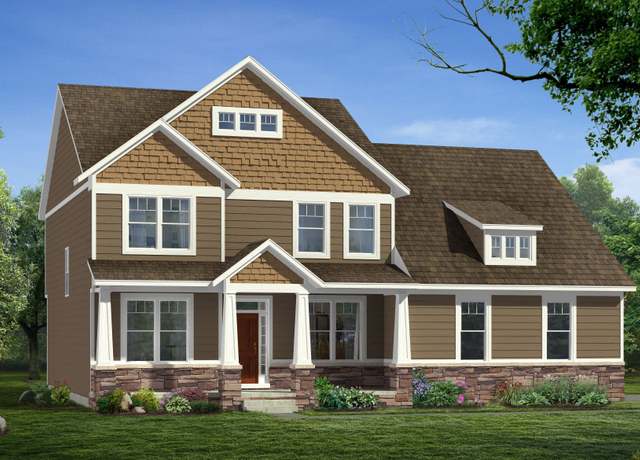 The Briarhaven III Side Entry Plan, Saline, MI 48176
The Briarhaven III Side Entry Plan, Saline, MI 48176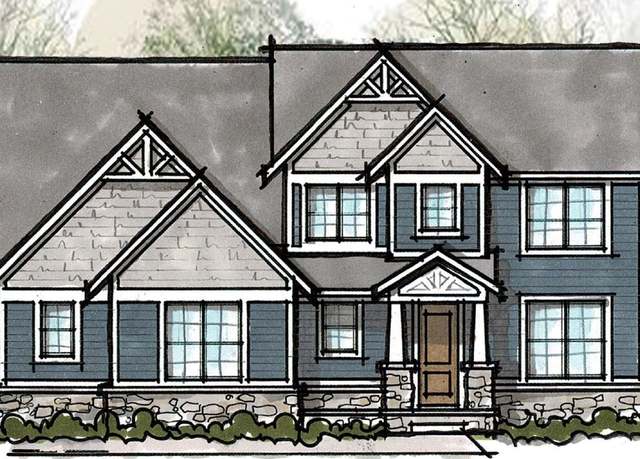 The Edinburgh Plan, Saline, MI 48176
The Edinburgh Plan, Saline, MI 48176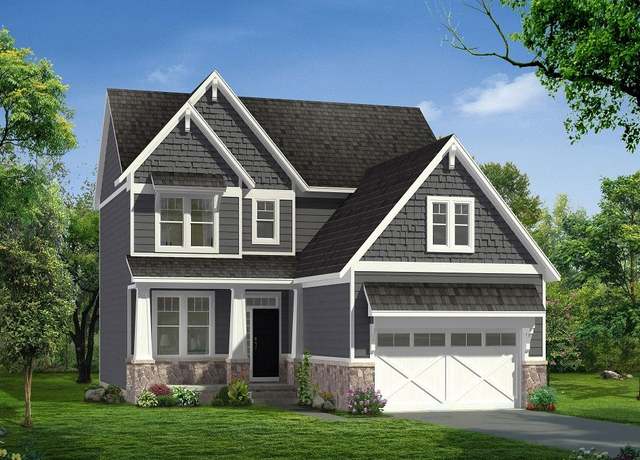 The Winslow Plan, Saline, MI 48176
The Winslow Plan, Saline, MI 48176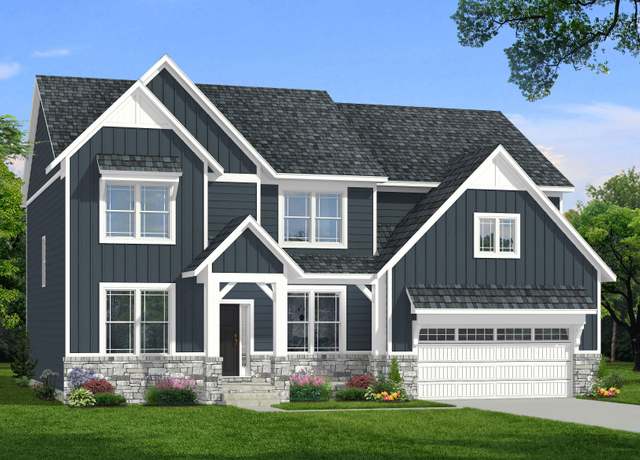 The Brittain Plan, Saline, MI 48176
The Brittain Plan, Saline, MI 48176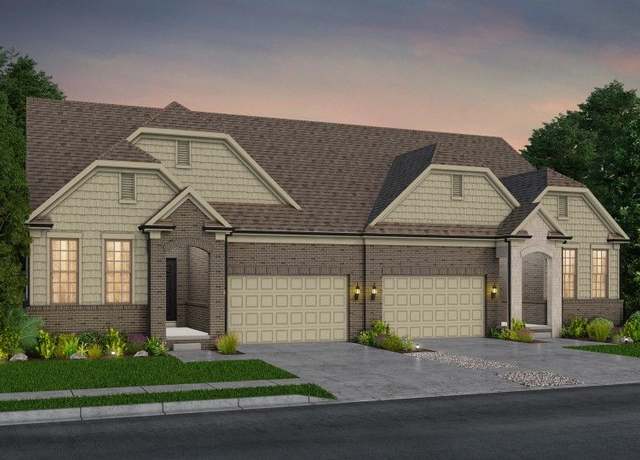 807 Kelpie Dr, Ann Arbor, MI 48108
807 Kelpie Dr, Ann Arbor, MI 48108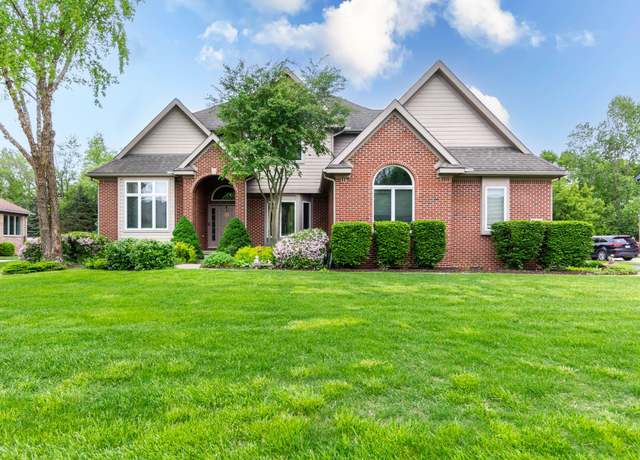 7009 Suncrest Dr Dr, Saline, MI 48176
7009 Suncrest Dr Dr, Saline, MI 48176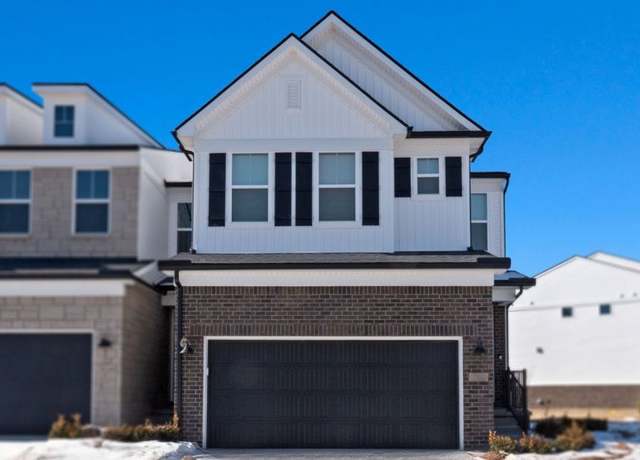 5563 E Spaniel Dr, Ann Arbor, MI 48108
5563 E Spaniel Dr, Ann Arbor, MI 48108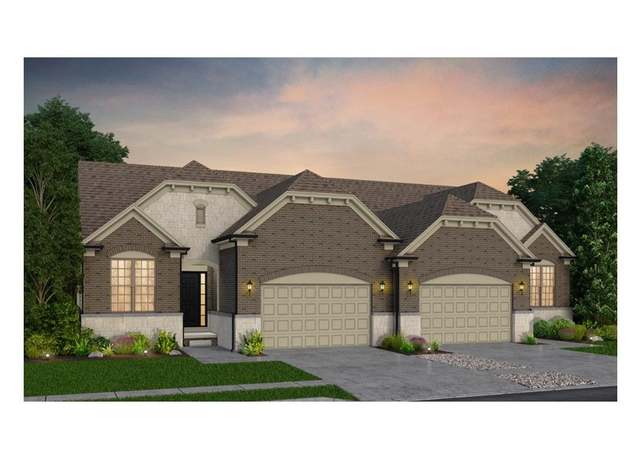 868 Kelpie Dr, Ann Arbor, MI 48108
868 Kelpie Dr, Ann Arbor, MI 48108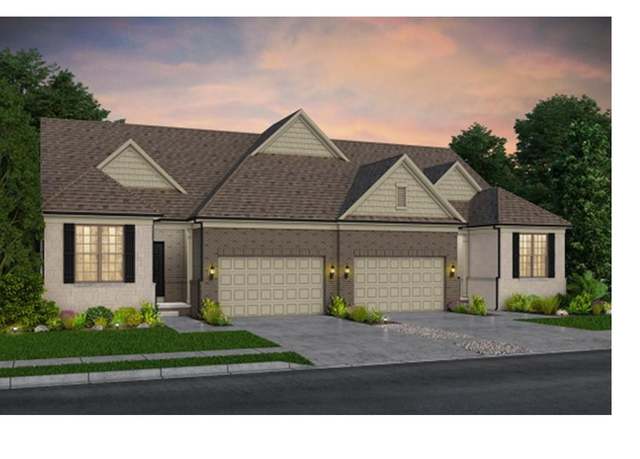 864 Kelpie Dr, Ann Arbor, MI 48108
864 Kelpie Dr, Ann Arbor, MI 48108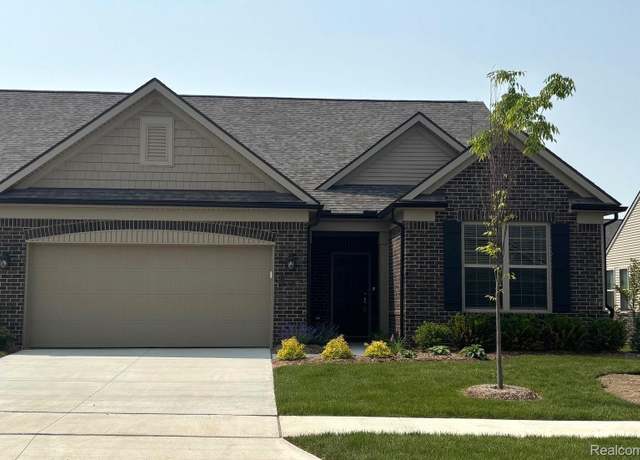 785 W Spaniel Dr, Ann Arbor, MI 48108
785 W Spaniel Dr, Ann Arbor, MI 48108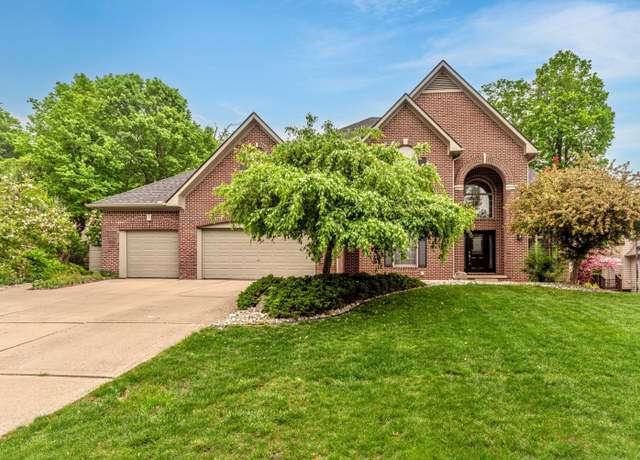 1218 Waterways Dr, Ann Arbor, MI 48108
1218 Waterways Dr, Ann Arbor, MI 48108 1433 Bicentennial Pkwy, Ann Arbor, MI 48108
1433 Bicentennial Pkwy, Ann Arbor, MI 48108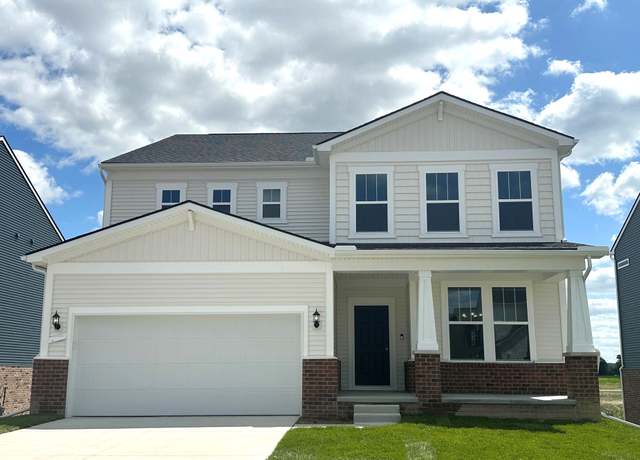 850 Kuss Dr, Saline, MI 48176
850 Kuss Dr, Saline, MI 48176 6360 Robison Ln, Saline, MI 48176
6360 Robison Ln, Saline, MI 48176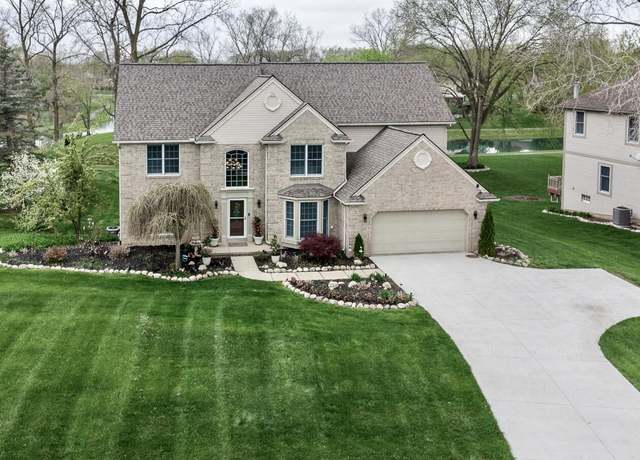 5644 Lohr Lake Dr, Ann Arbor, MI 48108
5644 Lohr Lake Dr, Ann Arbor, MI 48108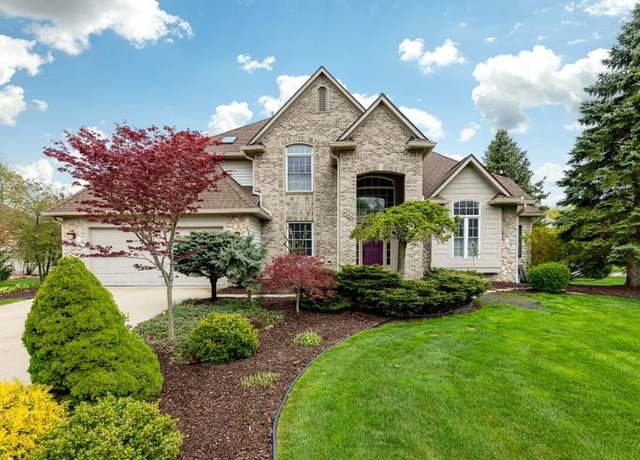 1383 E Greenfield Ct, Ann Arbor, MI 48108
1383 E Greenfield Ct, Ann Arbor, MI 48108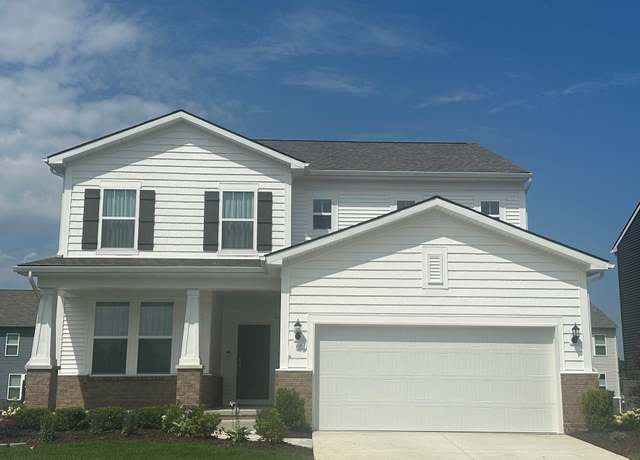 848 Kuss Dr, Saline, MI 48176
848 Kuss Dr, Saline, MI 48176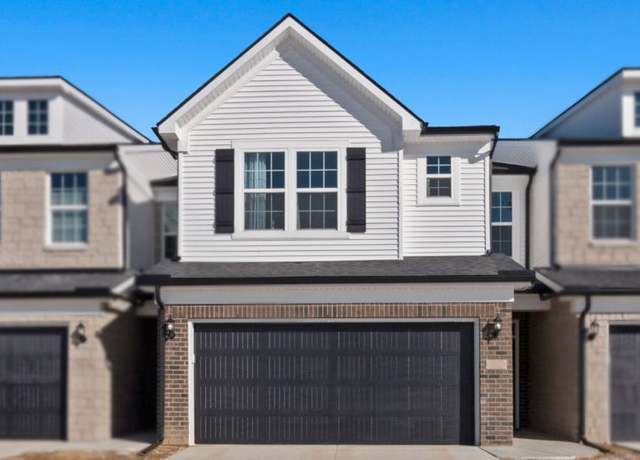 5559 E Spaniel Dr, Ann Arbor, MI 48108
5559 E Spaniel Dr, Ann Arbor, MI 48108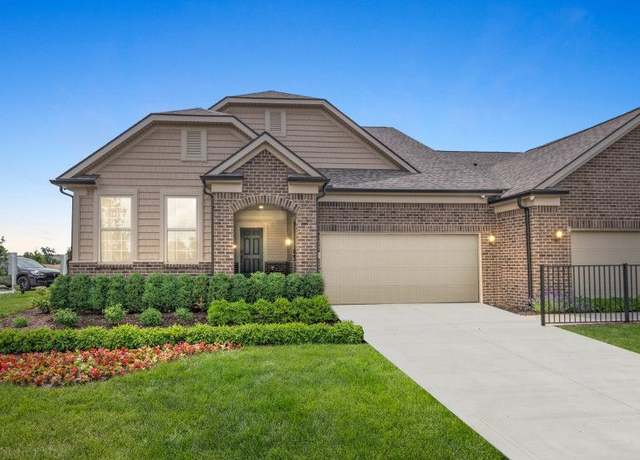 814 Kelpie Dr, Ann Arbor, MI 48108
814 Kelpie Dr, Ann Arbor, MI 48108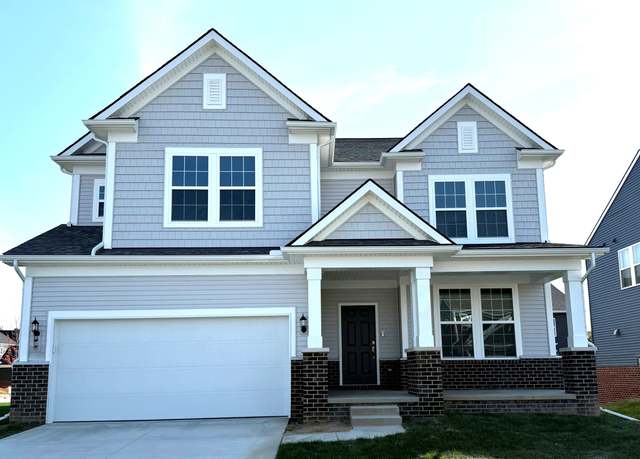 873 Risdon Trl S, Saline, MI 48176
873 Risdon Trl S, Saline, MI 48176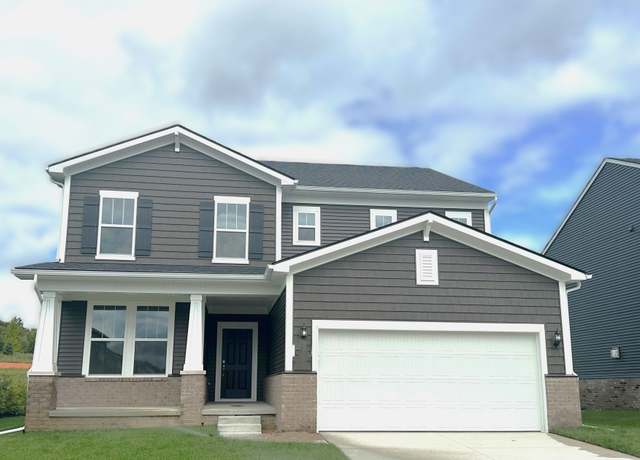 841 Risdon Trl S, Saline, MI 48176
841 Risdon Trl S, Saline, MI 48176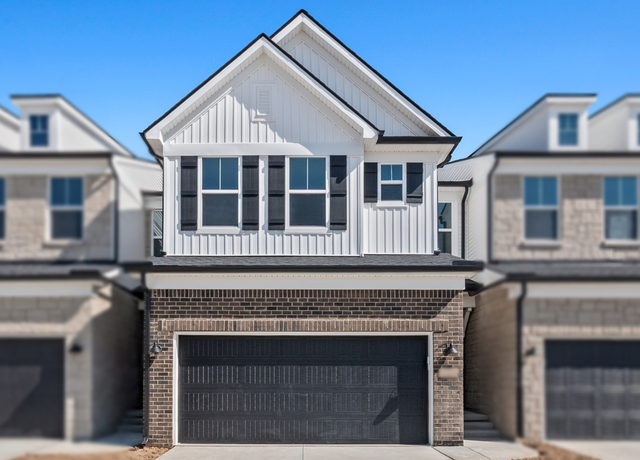 5604 Corgi Dr, Ann Arbor, MI 48108
5604 Corgi Dr, Ann Arbor, MI 48108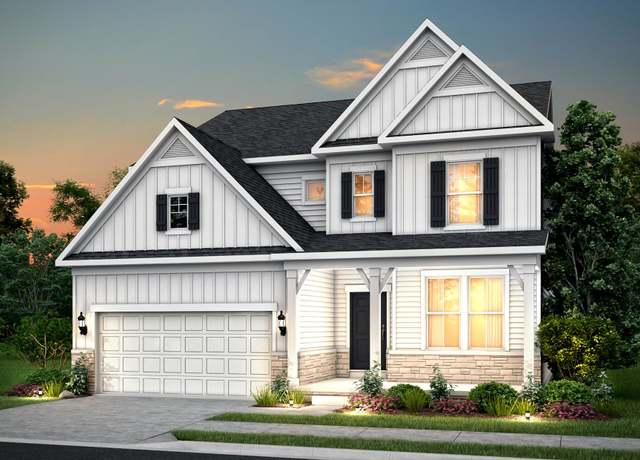 838 Kuss Dr, Saline, MI 48176
838 Kuss Dr, Saline, MI 48176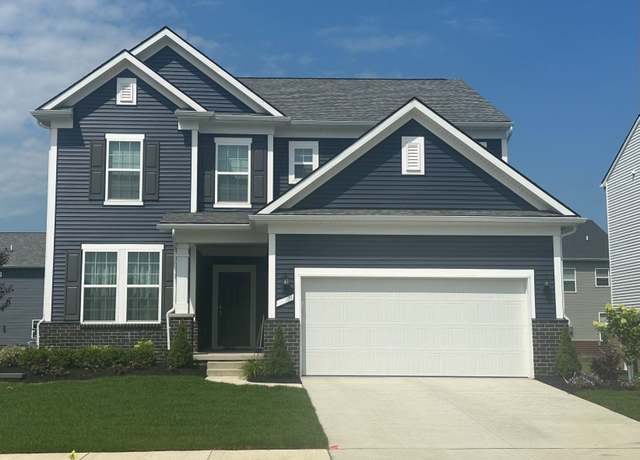 826 Kuss Dr, Saline, MI 48176
826 Kuss Dr, Saline, MI 48176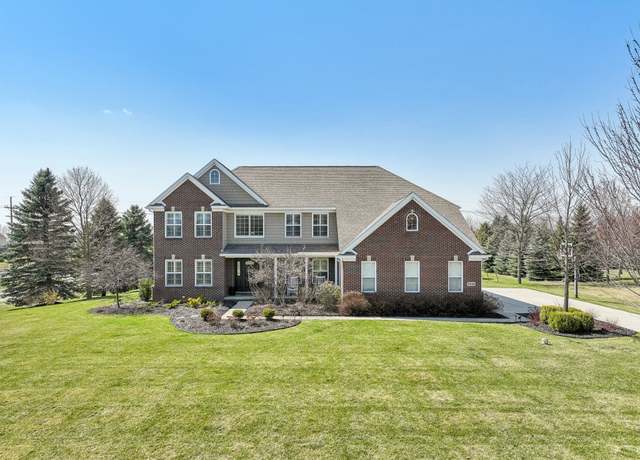 7416 Secretariat Dr, Saline, MI 48176
7416 Secretariat Dr, Saline, MI 48176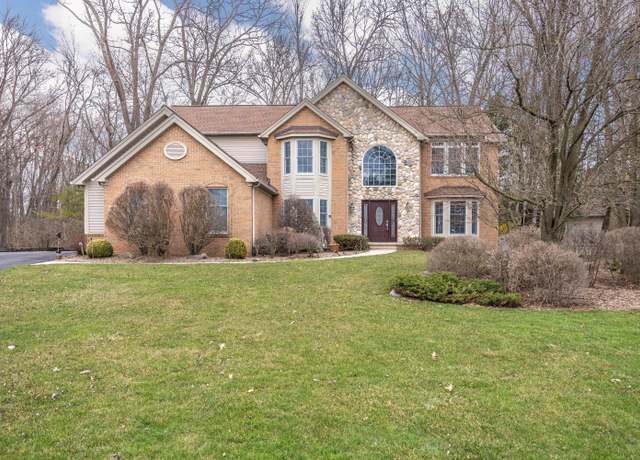 5521 Lohr Lake Dr, Ann Arbor, MI 48108
5521 Lohr Lake Dr, Ann Arbor, MI 48108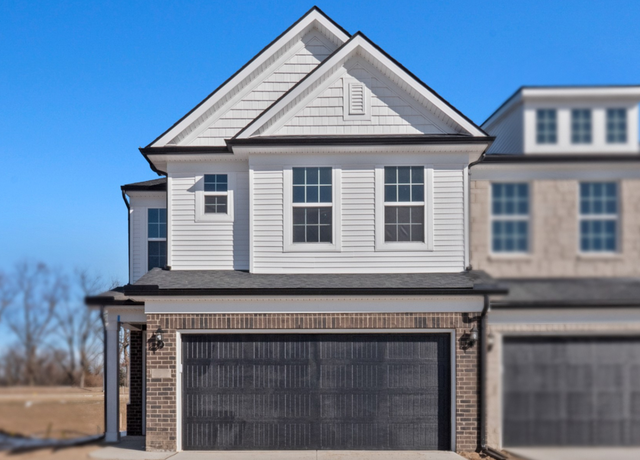 5545 E Spaniel Dr, Ann Arbor, MI 48108
5545 E Spaniel Dr, Ann Arbor, MI 48108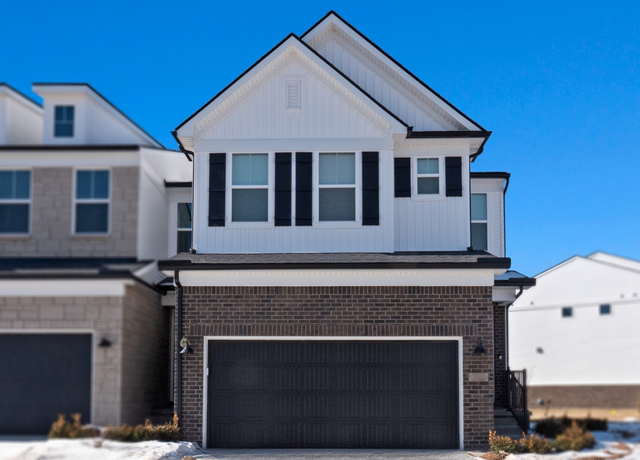 5531 E Spaniel Dr, Ann Arbor, MI 48108
5531 E Spaniel Dr, Ann Arbor, MI 48108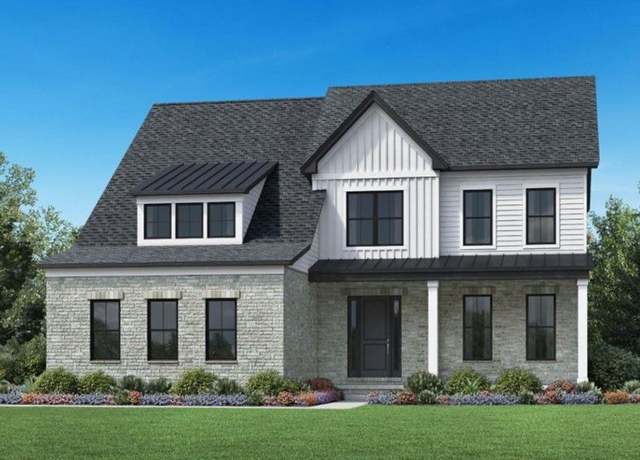 762 Sutton Ct, Saline, MI 48176
762 Sutton Ct, Saline, MI 48176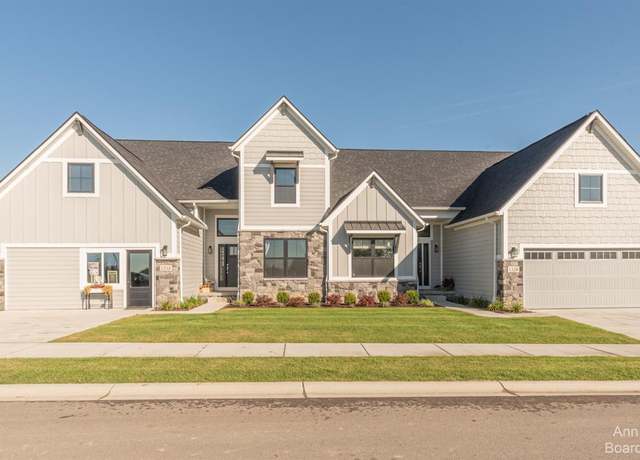 24 Black Cherry Ln, Saline, MI 48176
24 Black Cherry Ln, Saline, MI 48176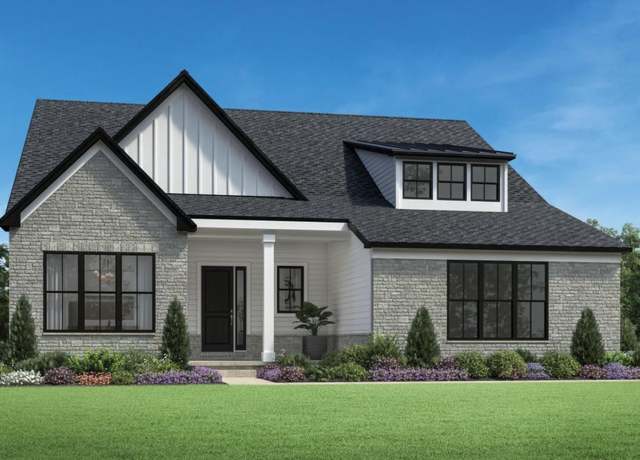 754 Sutton Ct, Saline, MI 48176
754 Sutton Ct, Saline, MI 48176

 United States
United States Canada
Canada