More to explore in Stokesdale Elementary School, NC
- Featured
- Price
- Bedroom
Popular Markets in North Carolina
- Charlotte homes for sale$440,000
- Raleigh homes for sale$461,450
- Cary homes for sale$595,000
- Durham homes for sale$430,000
- Asheville homes for sale$575,000
- Greensboro homes for sale$317,450
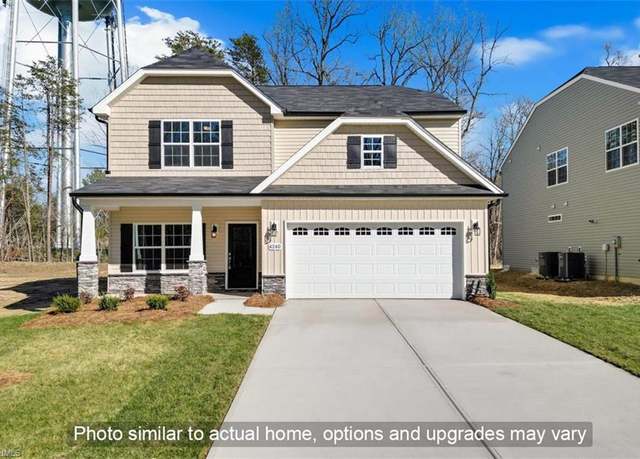 5116 Logos Dr #14, Stokesdale, NC 27357
5116 Logos Dr #14, Stokesdale, NC 27357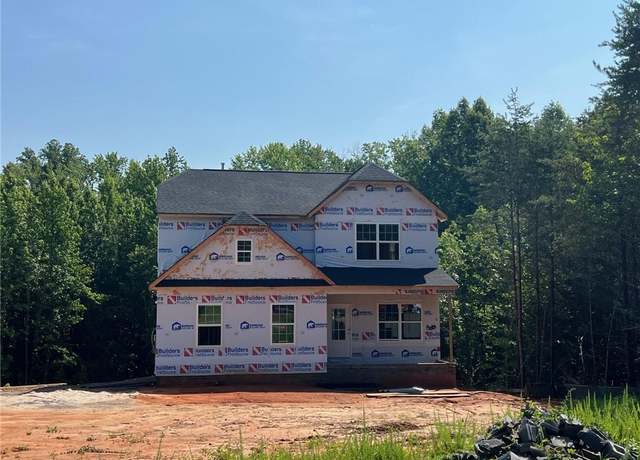 5116 Logos Dr #14, Stokesdale, NC 27357
5116 Logos Dr #14, Stokesdale, NC 27357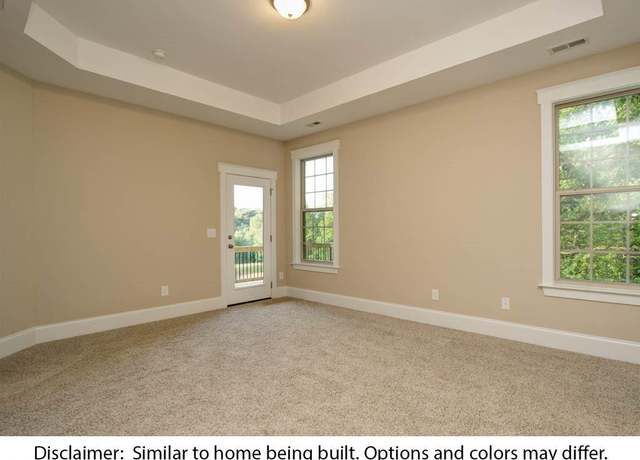 5116 Logos Dr #14, Stokesdale, NC 27357
5116 Logos Dr #14, Stokesdale, NC 27357
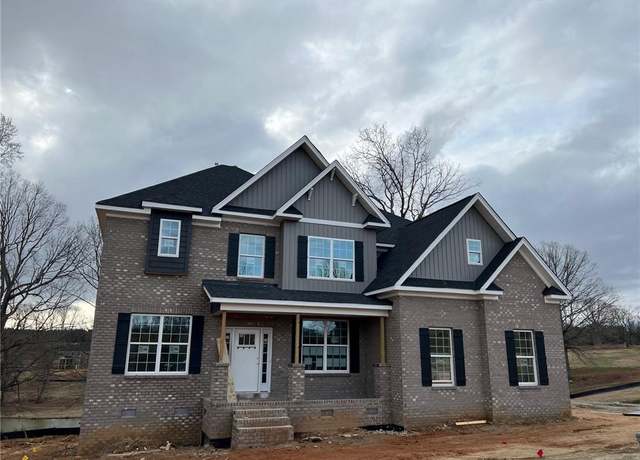 8107 Back Nine Dr #65, Stokesdale, NC 27357
8107 Back Nine Dr #65, Stokesdale, NC 27357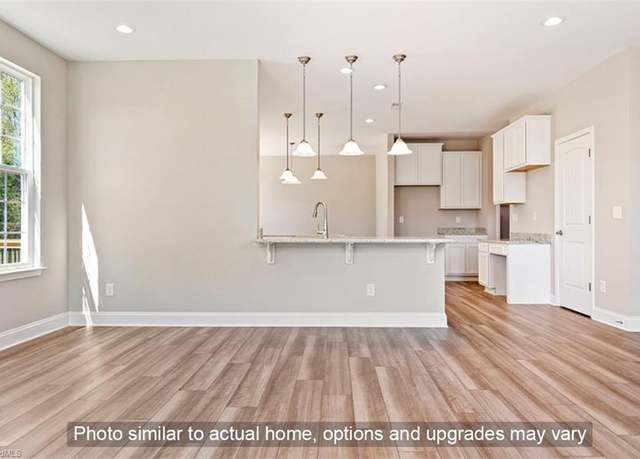 8107 Back Nine Dr #65, Stokesdale, NC 27357
8107 Back Nine Dr #65, Stokesdale, NC 27357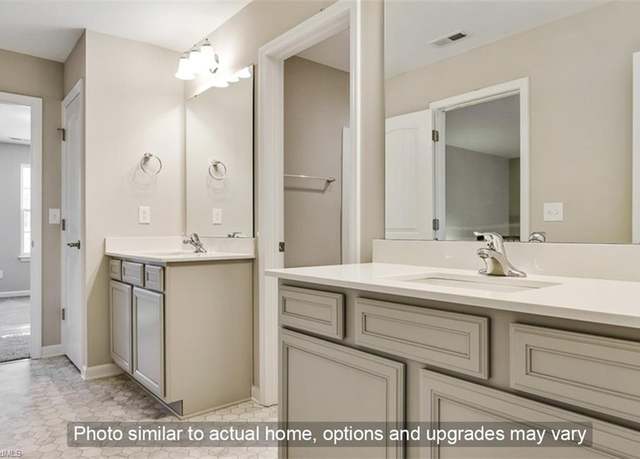 8107 Back Nine Dr #65, Stokesdale, NC 27357
8107 Back Nine Dr #65, Stokesdale, NC 27357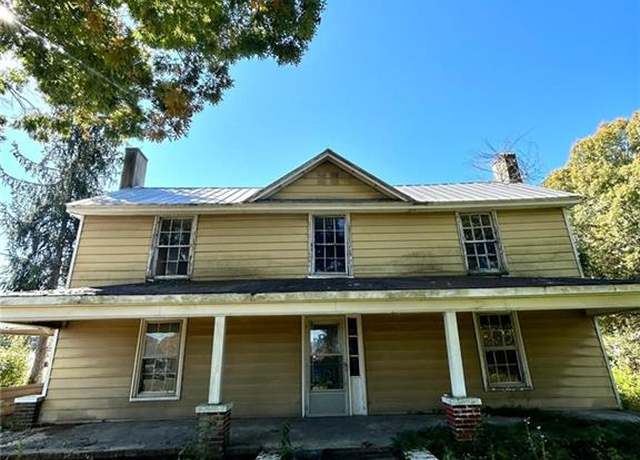 8201 Stokesdale St, Stokesdale, NC 27357
8201 Stokesdale St, Stokesdale, NC 27357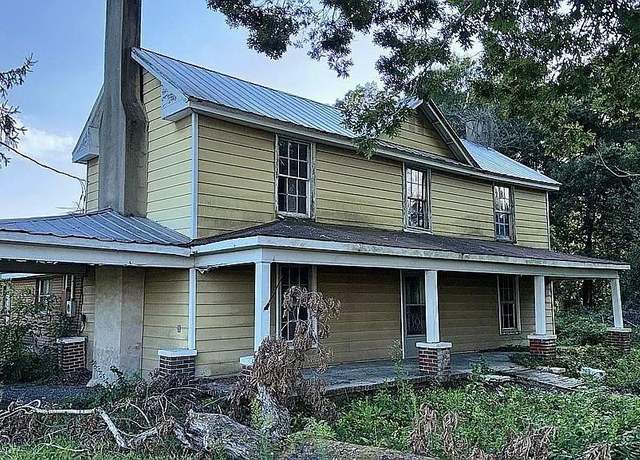 8201 Stokesdale St, Stokesdale, NC 27357
8201 Stokesdale St, Stokesdale, NC 27357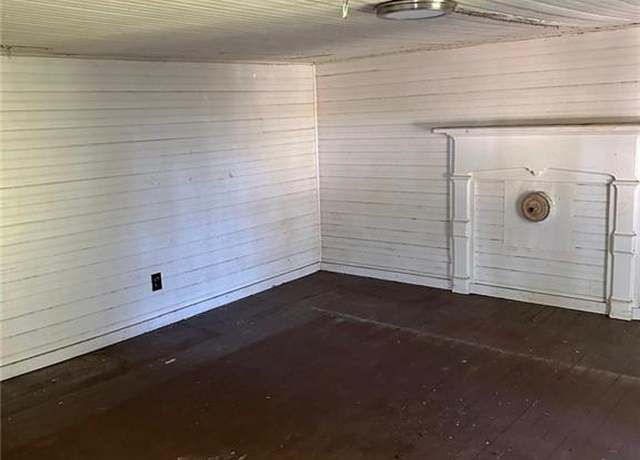 8201 Stokesdale St, Stokesdale, NC 27357
8201 Stokesdale St, Stokesdale, NC 27357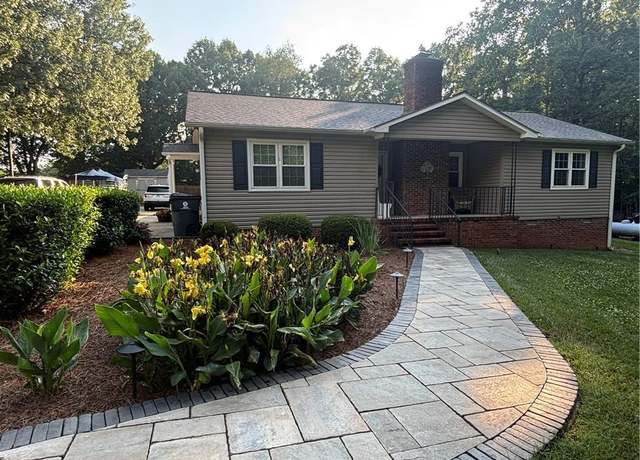 7317 Goodwill Church Rd, Kernersville, NC 27284
7317 Goodwill Church Rd, Kernersville, NC 27284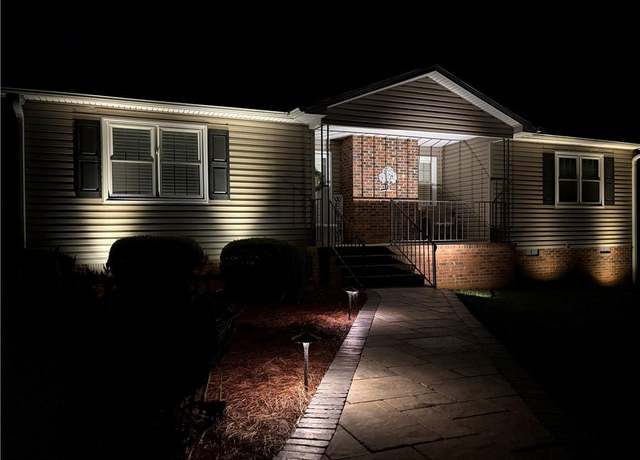 7317 Goodwill Church Rd, Kernersville, NC 27284
7317 Goodwill Church Rd, Kernersville, NC 27284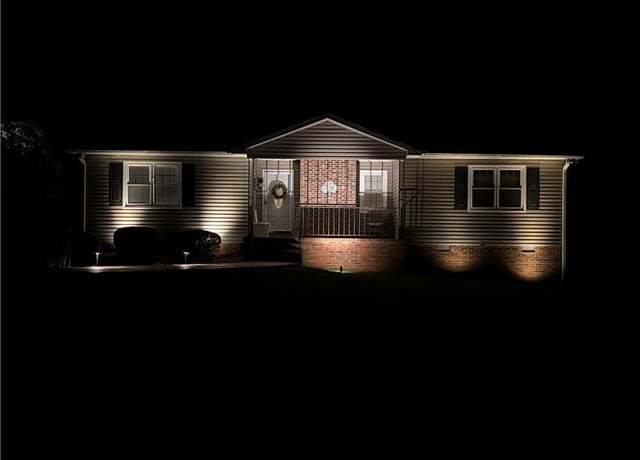 7317 Goodwill Church Rd, Kernersville, NC 27284
7317 Goodwill Church Rd, Kernersville, NC 27284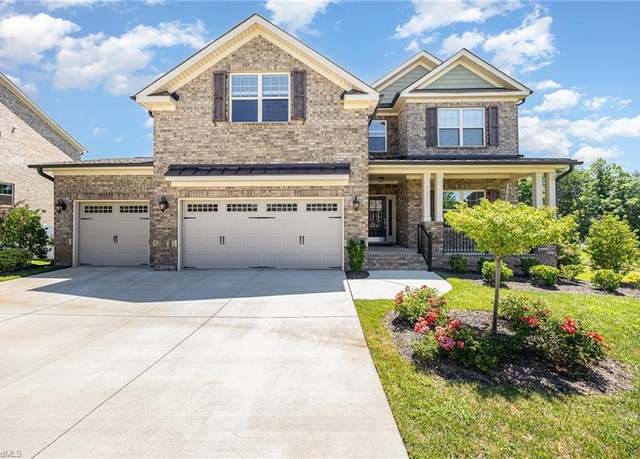 7722 Northwest Meadows Dr, Stokesdale, NC 27357
7722 Northwest Meadows Dr, Stokesdale, NC 27357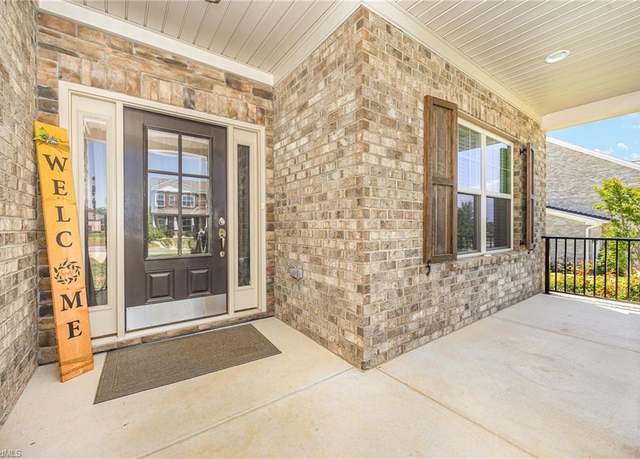 7722 Northwest Meadows Dr, Stokesdale, NC 27357
7722 Northwest Meadows Dr, Stokesdale, NC 27357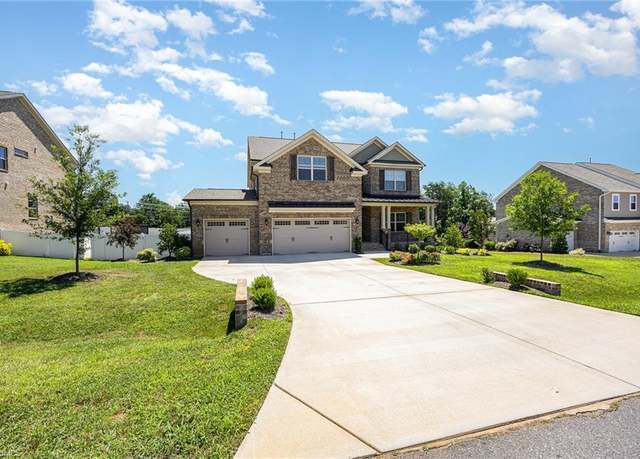 7722 Northwest Meadows Dr, Stokesdale, NC 27357
7722 Northwest Meadows Dr, Stokesdale, NC 27357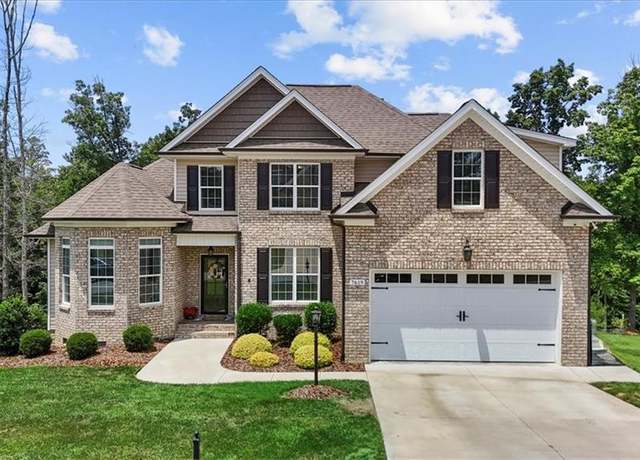 7619 Monty Dr, Kernersville, NC 27284
7619 Monty Dr, Kernersville, NC 27284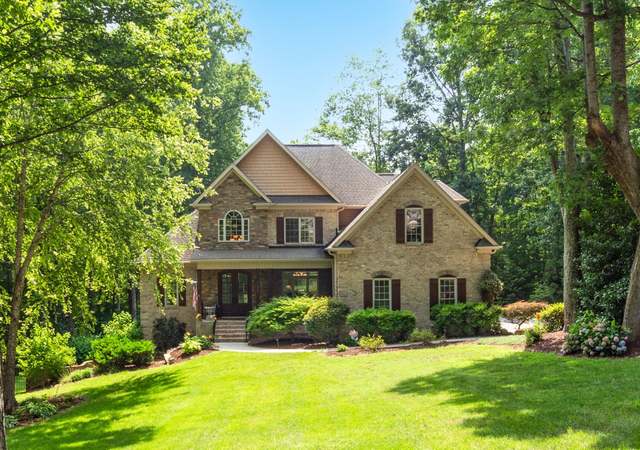 7821 Charles Place Dr, Kernersville, NC 27284
7821 Charles Place Dr, Kernersville, NC 27284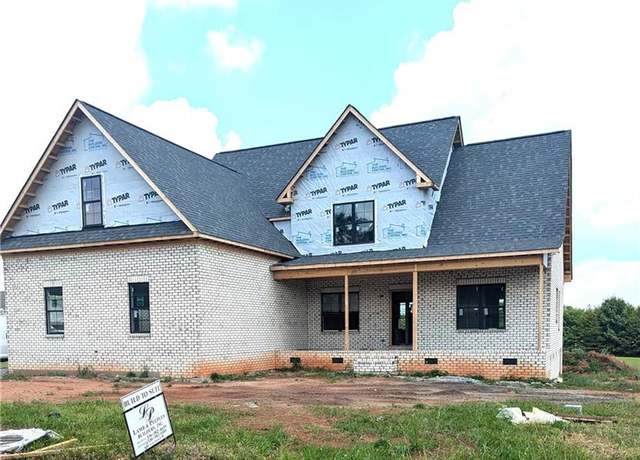 8505 Peony Dr, Stokesdale, NC 27357
8505 Peony Dr, Stokesdale, NC 27357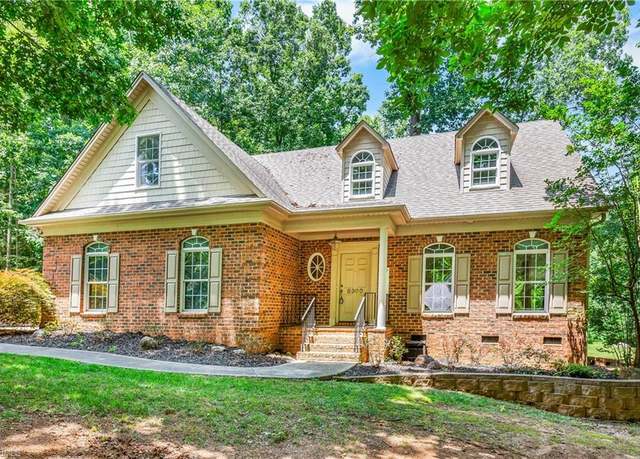 8300 Trottington Rd, Stokesdale, NC 27357
8300 Trottington Rd, Stokesdale, NC 27357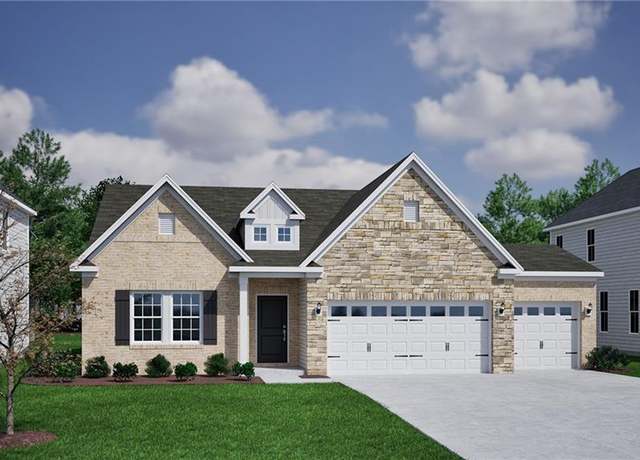 5506 Penguin Dr, Summerfield, NC 27358
5506 Penguin Dr, Summerfield, NC 27358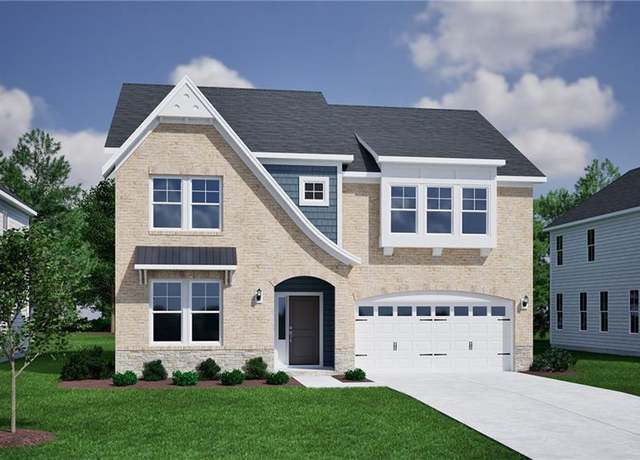 8605 Lemur Ln, Summerfield, NC 27358
8605 Lemur Ln, Summerfield, NC 27358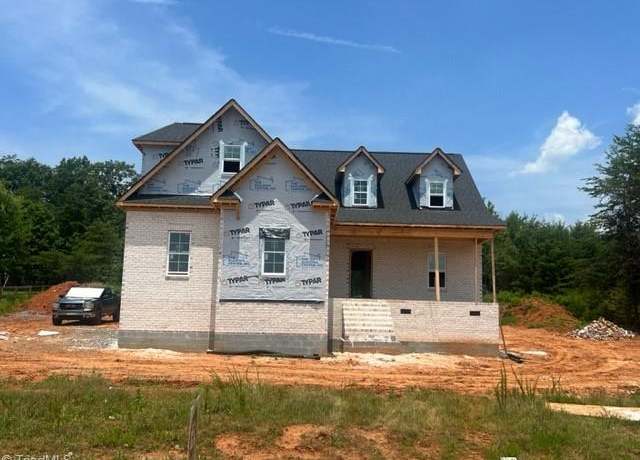 7416 Kingsley Pl, Stokesdale, NC 27357
7416 Kingsley Pl, Stokesdale, NC 27357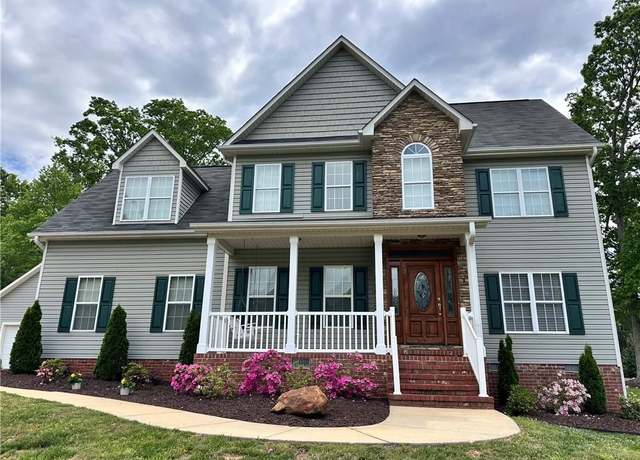 8520 Springbirch Ter, Stokesdale, NC 27357
8520 Springbirch Ter, Stokesdale, NC 27357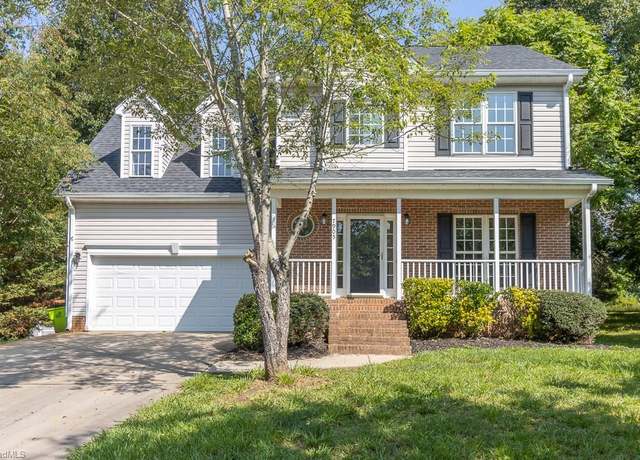 7905 Cress Ct, Oak Ridge, NC 27310
7905 Cress Ct, Oak Ridge, NC 27310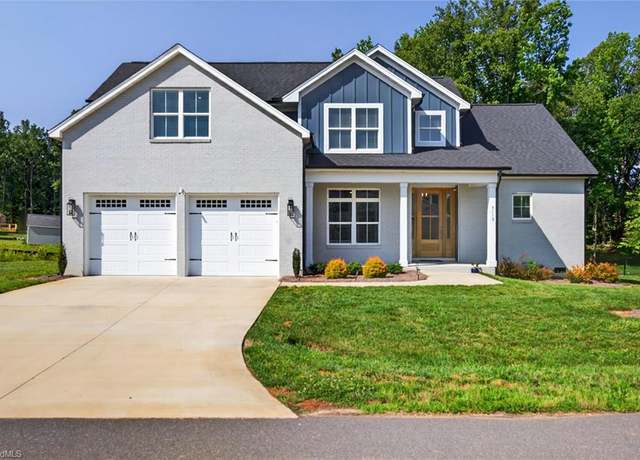 5115 Logos Dr, Stokesdale, NC 27357
5115 Logos Dr, Stokesdale, NC 27357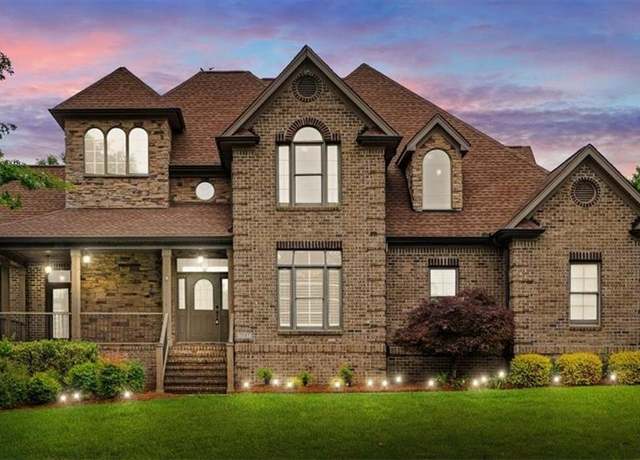 7547 Barbera Dr, Kernersville, NC 27284
7547 Barbera Dr, Kernersville, NC 27284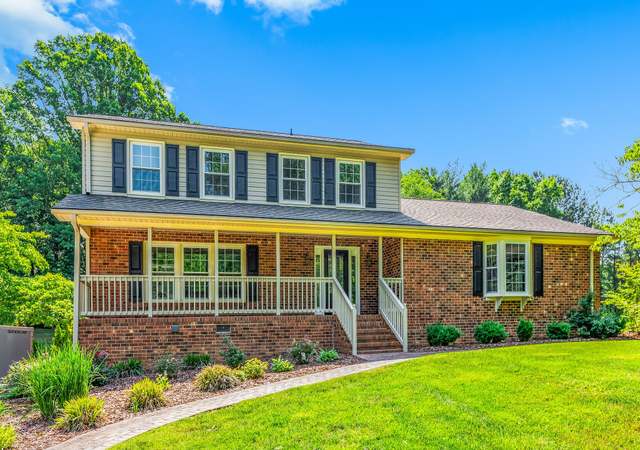 7524 Whitaker Dr, Summerfield, NC 27358
7524 Whitaker Dr, Summerfield, NC 27358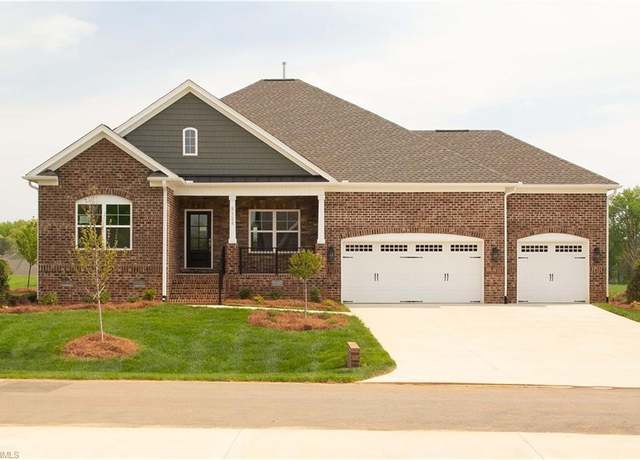 8124 Simon Dr Lot 48, Stokesdale, NC 27357
8124 Simon Dr Lot 48, Stokesdale, NC 27357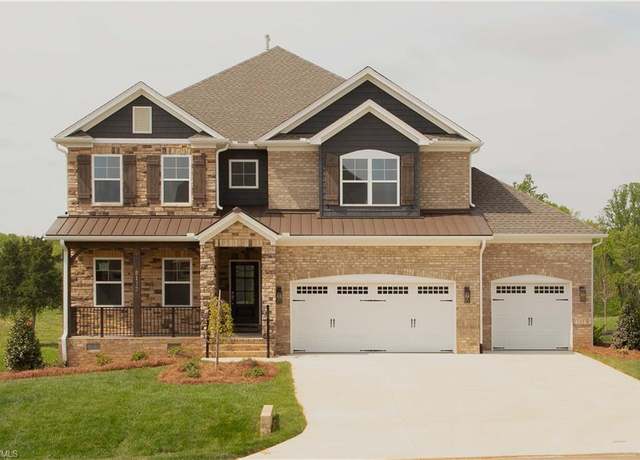 8113 Simon Dr Lot 38, Stokesdale, NC 27357
8113 Simon Dr Lot 38, Stokesdale, NC 27357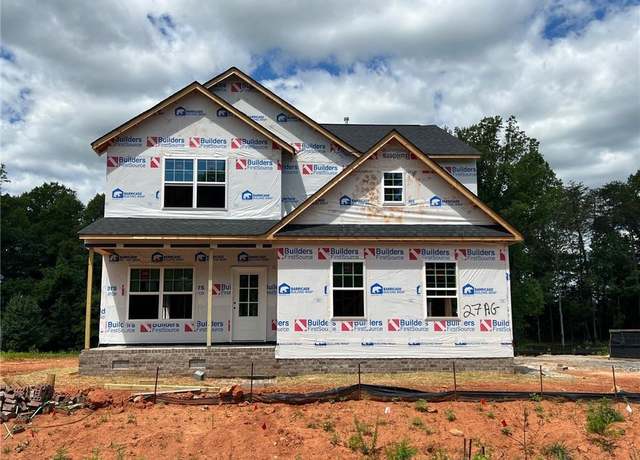 5113 Logos Dr #27, Stokesdale, NC 27357
5113 Logos Dr #27, Stokesdale, NC 27357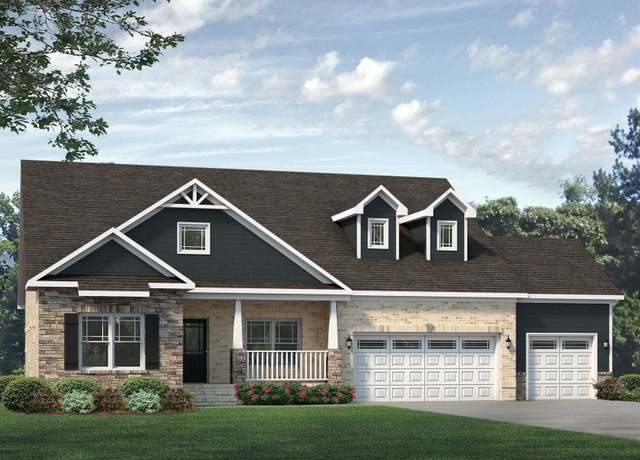 Newport Lux Plan, Stokesdale, NC 27357
Newport Lux Plan, Stokesdale, NC 27357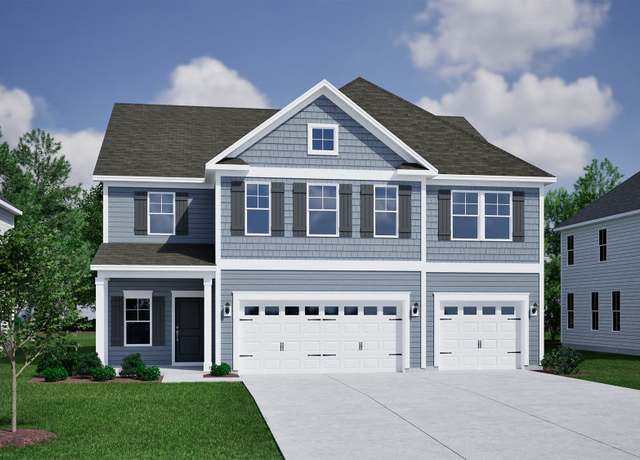 Warwick II Plan, Summerfield, NC 27358
Warwick II Plan, Summerfield, NC 27358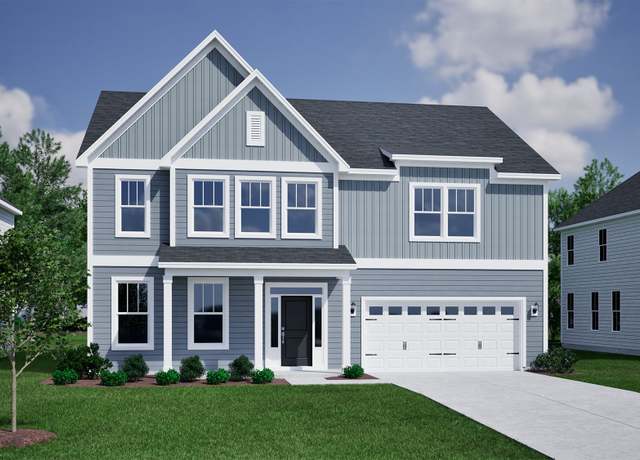 Roland II Plan, Summerfield, NC 27358
Roland II Plan, Summerfield, NC 27358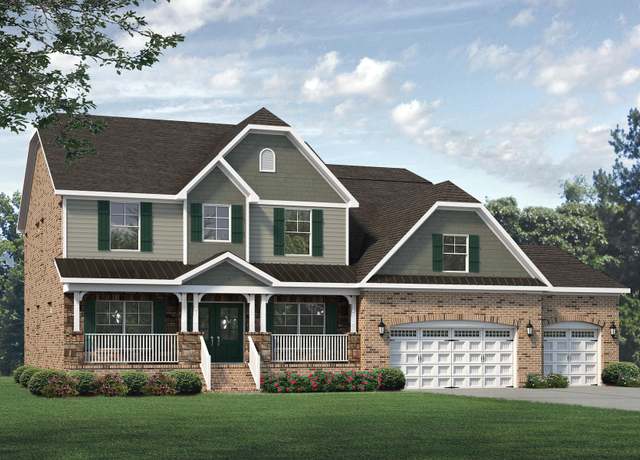 Lancaster Plan, Stokesdale, NC 27357
Lancaster Plan, Stokesdale, NC 27357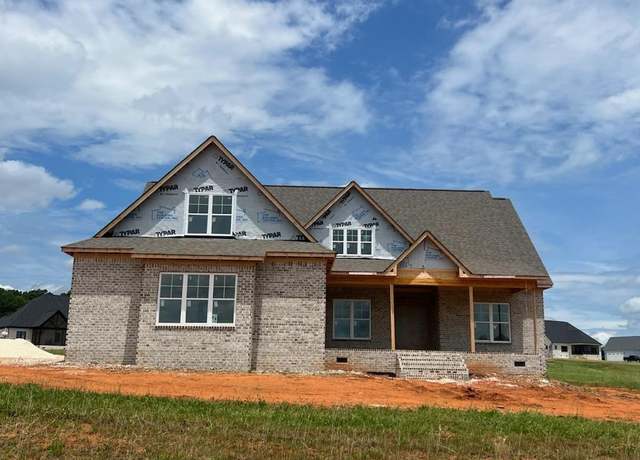 7612 Dovefield Dr, Stokesdale, NC 27357
7612 Dovefield Dr, Stokesdale, NC 27357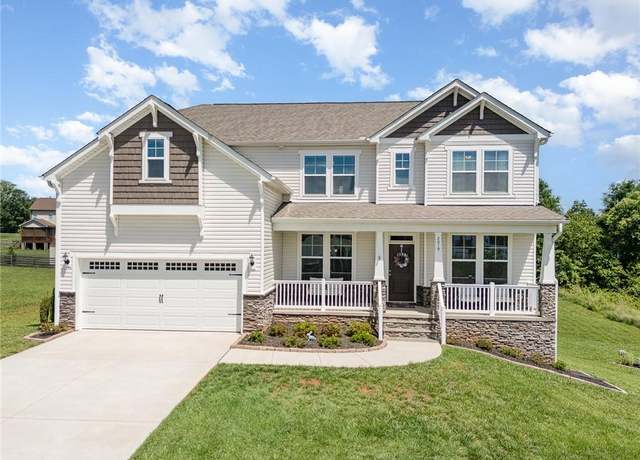 2019 Dock Ridge Dr, Stokesdale, NC 27357
2019 Dock Ridge Dr, Stokesdale, NC 27357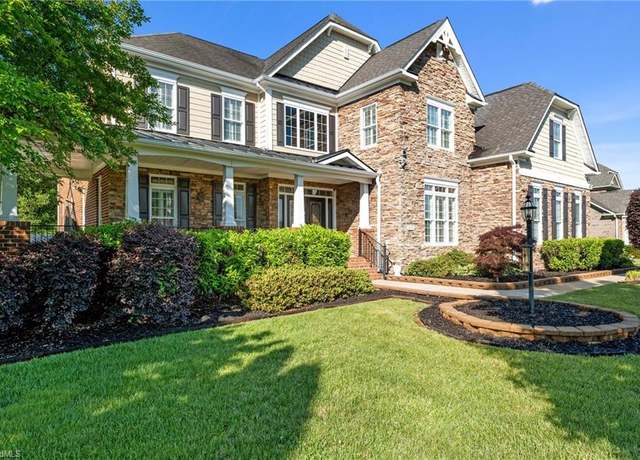 8501 Julina Dr, Oak Ridge, NC 27310
8501 Julina Dr, Oak Ridge, NC 27310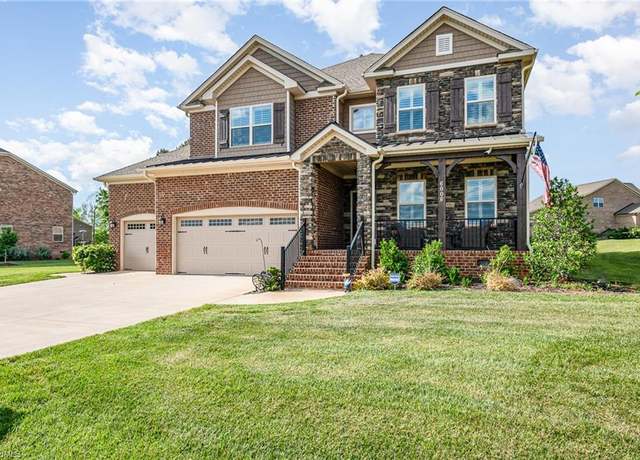 6006 Tanoak Ct, Stokesdale, NC 27357
6006 Tanoak Ct, Stokesdale, NC 27357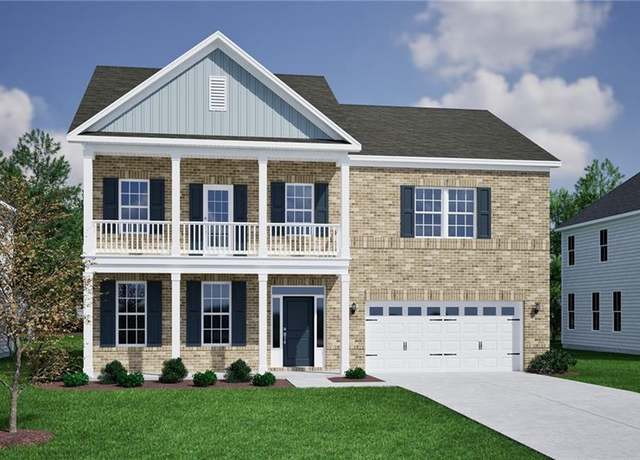 5502 Penguin Dr, Summerfield, NC 27358
5502 Penguin Dr, Summerfield, NC 27358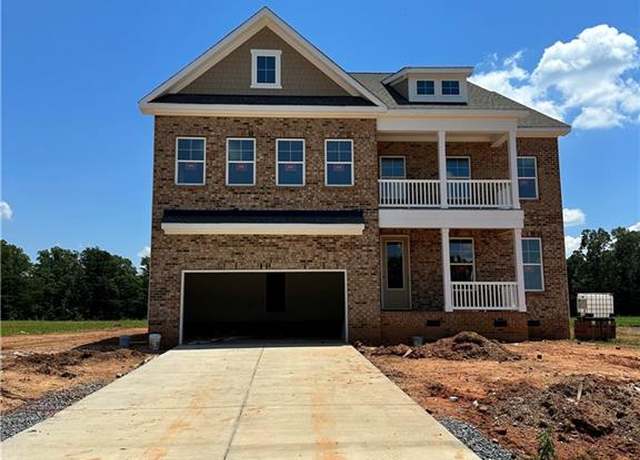 5504 Penguin Dr, Summerfield, NC 27358
5504 Penguin Dr, Summerfield, NC 27358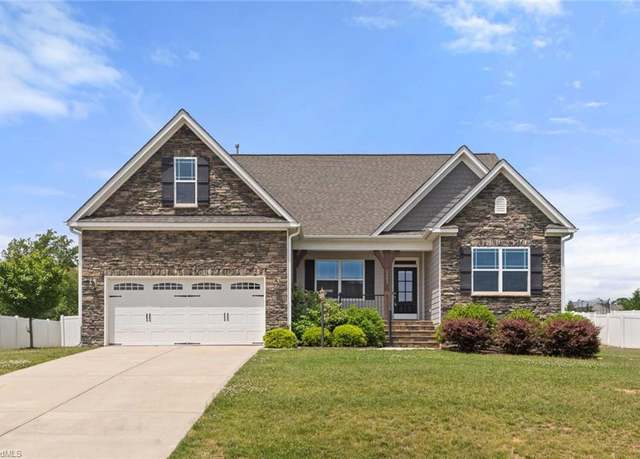 8003 Helison Ct, Stokesdale, NC 27357
8003 Helison Ct, Stokesdale, NC 27357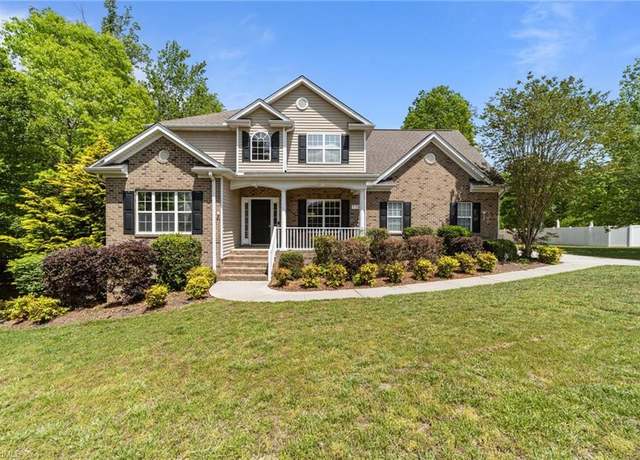 7782 Springdale Meadow Dr, Stokesdale, NC 27357
7782 Springdale Meadow Dr, Stokesdale, NC 27357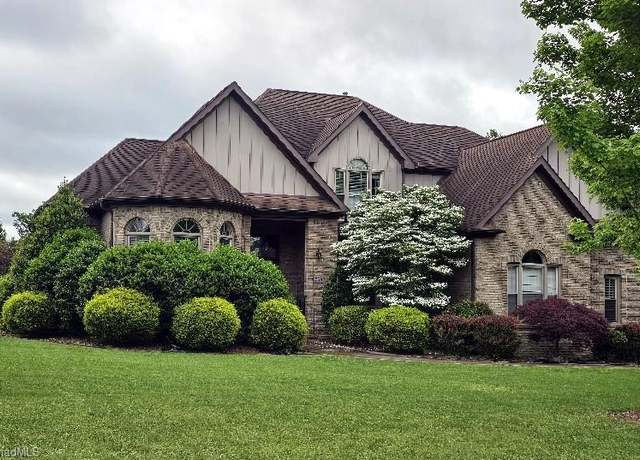 7593 Trebbiano Dr, Kernersville, NC 27284
7593 Trebbiano Dr, Kernersville, NC 27284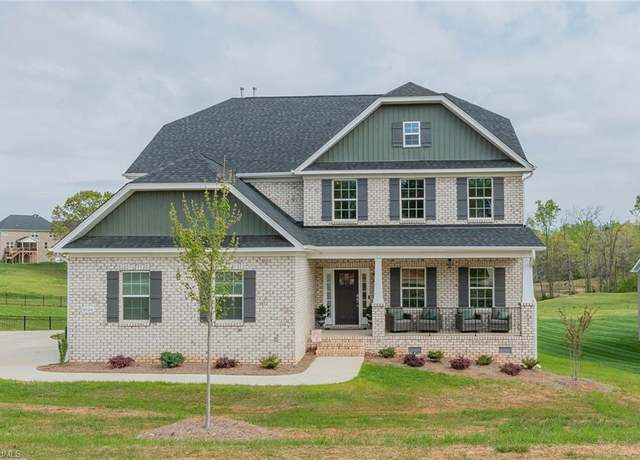 8104 Back Nine Dr, Stokesdale, NC 27357
8104 Back Nine Dr, Stokesdale, NC 27357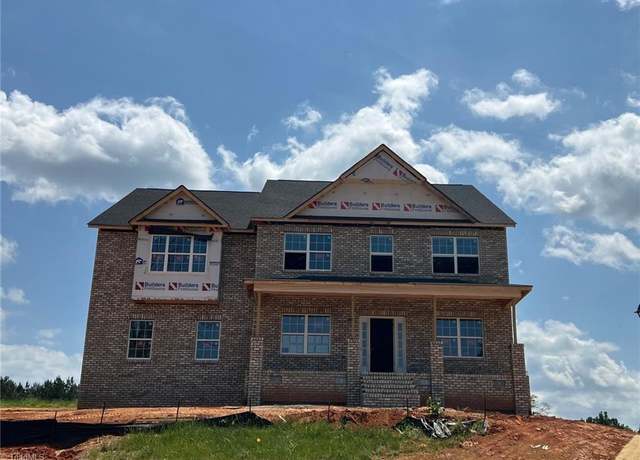 8007 Back Nine Dr #57, Stokesdale, NC 27357
8007 Back Nine Dr #57, Stokesdale, NC 27357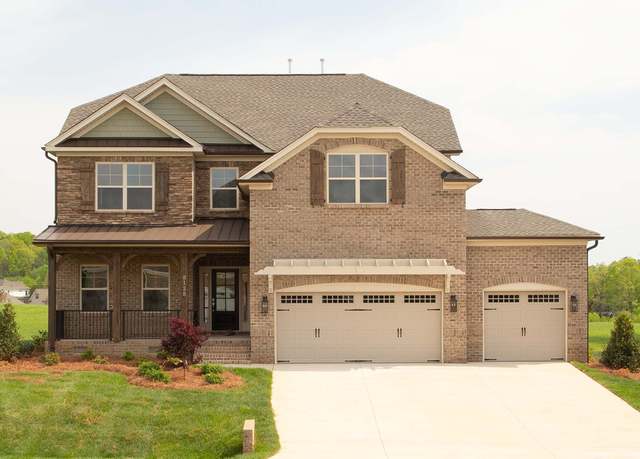 8128 Simon Dr, Stokesdale, NC 27357
8128 Simon Dr, Stokesdale, NC 27357 8100 Simon Dr, Stokesdale, NC 27357
8100 Simon Dr, Stokesdale, NC 27357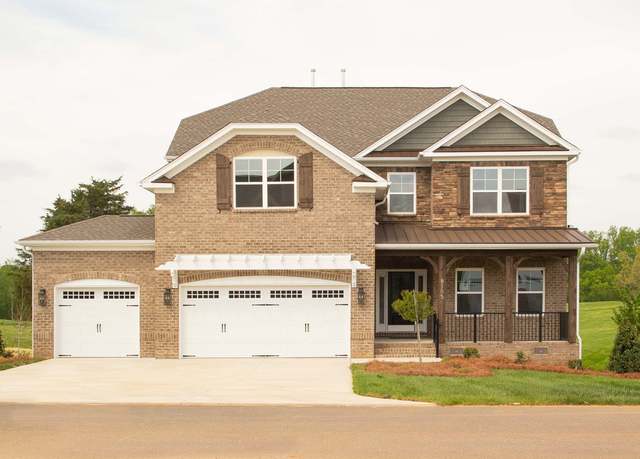 8105 Simon Dr, Stokesdale, NC 27357
8105 Simon Dr, Stokesdale, NC 27357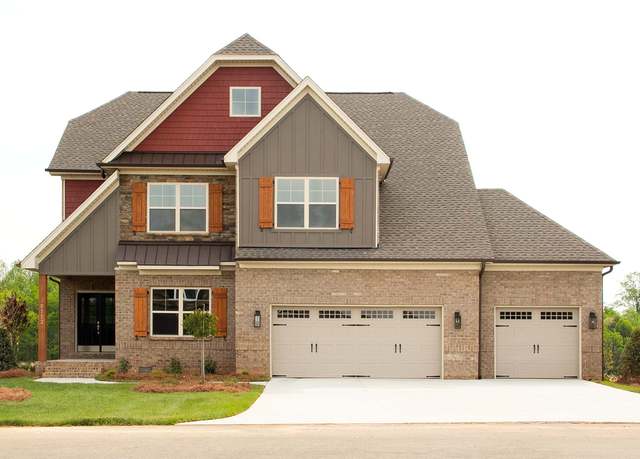 8112 Simon Dr, Stokesdale, NC 27357
8112 Simon Dr, Stokesdale, NC 27357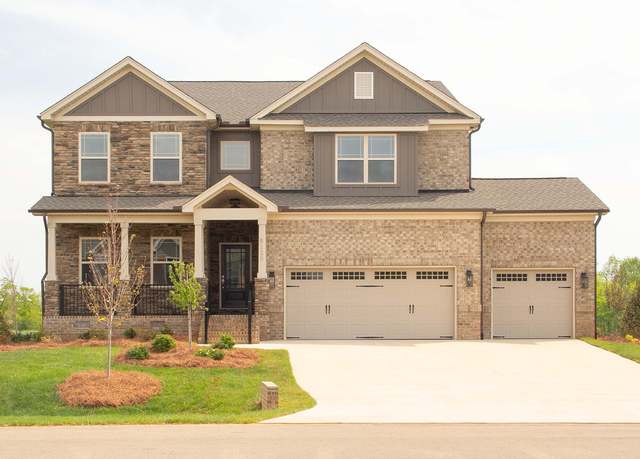 8120 Simon Dr, Stokesdale, NC 27354
8120 Simon Dr, Stokesdale, NC 27354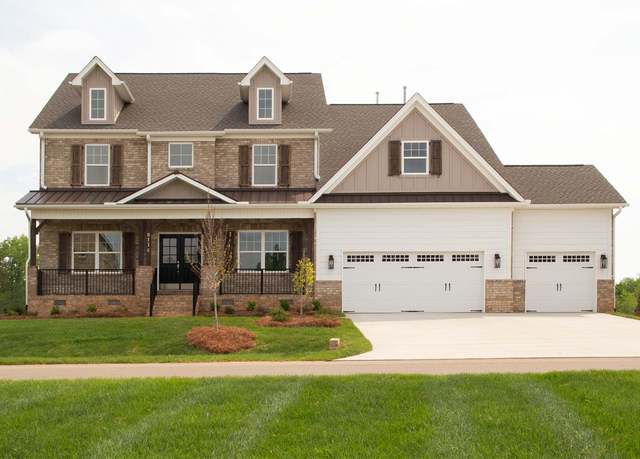 8116 Simon Dr, Stokesdale, NC 27357
8116 Simon Dr, Stokesdale, NC 27357

 United States
United States Canada
Canada