More to explore in Gray's Creek Middle, NC
- Featured
- Price
- Bedroom
Popular Markets in North Carolina
- Charlotte homes for sale$444,900
- Raleigh homes for sale$474,999
- Cary homes for sale$625,000
- Durham homes for sale$447,000
- Asheville homes for sale$599,900
- Greensboro homes for sale$311,500
 2409 Cypress Lakes Rd, Hope Mills, NC 28348
2409 Cypress Lakes Rd, Hope Mills, NC 28348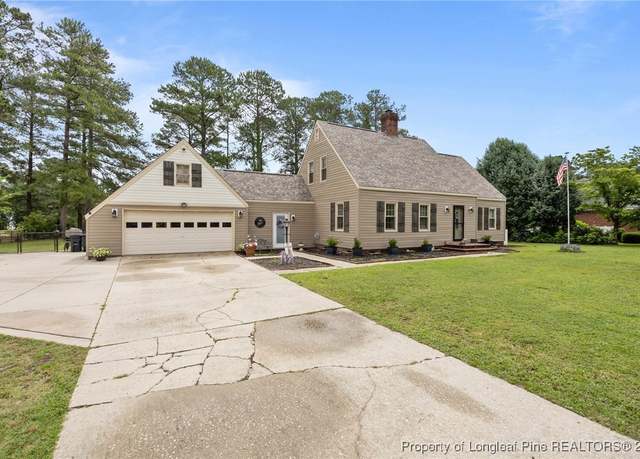 2409 Cypress Lakes Rd, Hope Mills, NC 28348
2409 Cypress Lakes Rd, Hope Mills, NC 28348 2409 Cypress Lakes Rd, Hope Mills, NC 28348
2409 Cypress Lakes Rd, Hope Mills, NC 28348
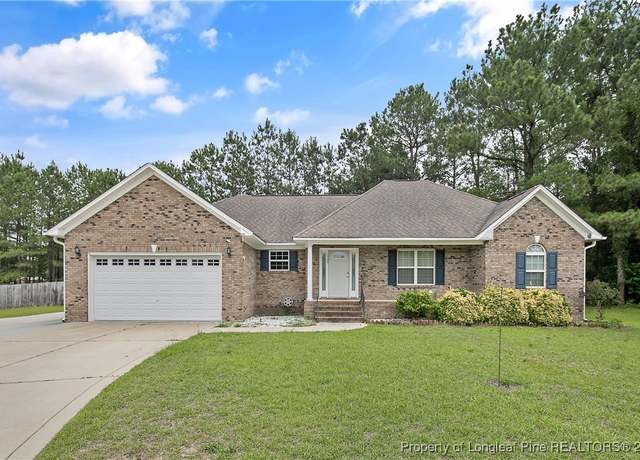 1709 Secretariat Pl, Hope Mills, NC 28348
1709 Secretariat Pl, Hope Mills, NC 28348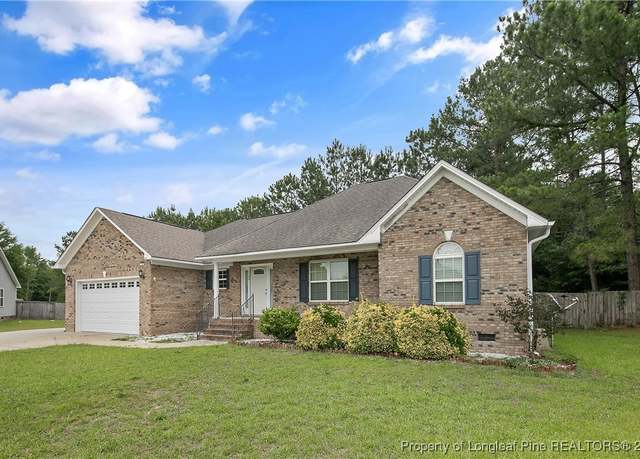 1709 Secretariat Pl, Hope Mills, NC 28348
1709 Secretariat Pl, Hope Mills, NC 28348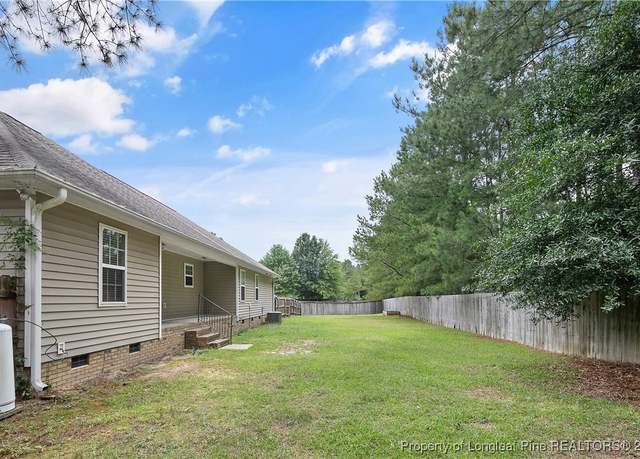 1709 Secretariat Pl, Hope Mills, NC 28348
1709 Secretariat Pl, Hope Mills, NC 28348 4915 Jefferson Walk Rd, Hope Mills, NC 28348
4915 Jefferson Walk Rd, Hope Mills, NC 28348 4915 Jefferson Walk Rd, Hope Mills, NC 28348
4915 Jefferson Walk Rd, Hope Mills, NC 28348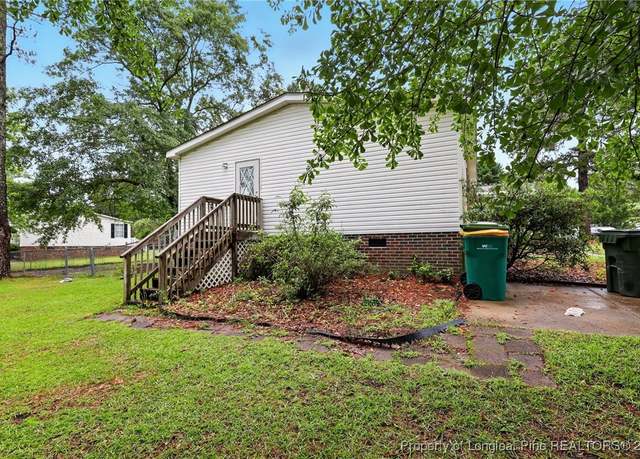 4915 Jefferson Walk Rd, Hope Mills, NC 28348
4915 Jefferson Walk Rd, Hope Mills, NC 28348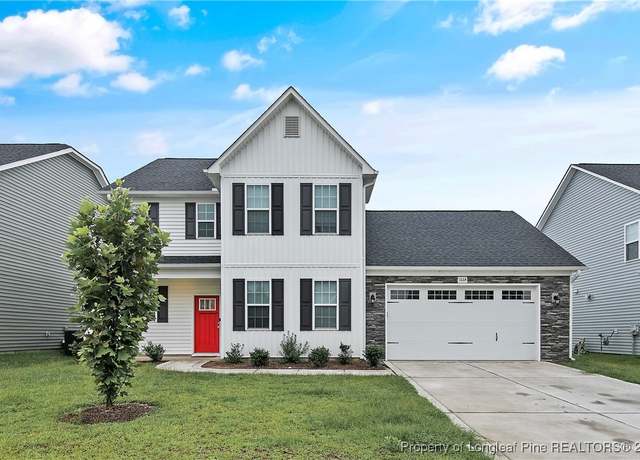 1664 Seattle Slew Ln, Hope Mills, NC 28348
1664 Seattle Slew Ln, Hope Mills, NC 28348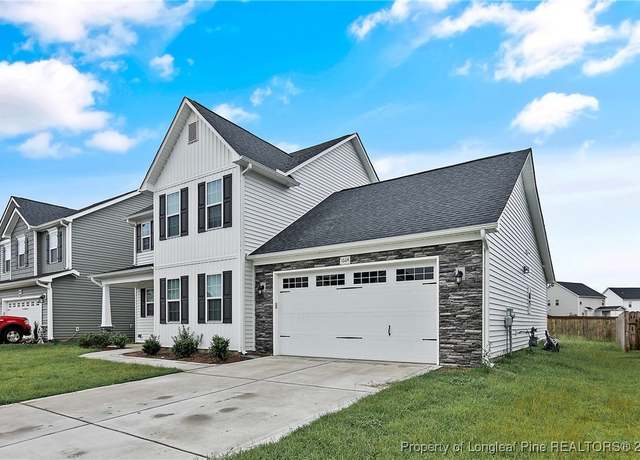 1664 Seattle Slew Ln, Hope Mills, NC 28348
1664 Seattle Slew Ln, Hope Mills, NC 28348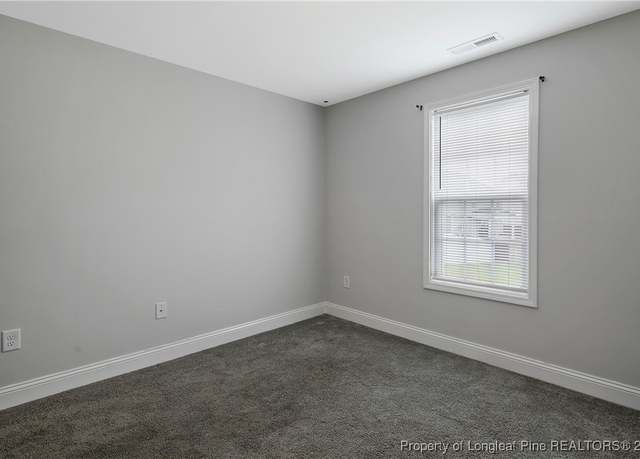 1664 Seattle Slew Ln, Hope Mills, NC 28348
1664 Seattle Slew Ln, Hope Mills, NC 28348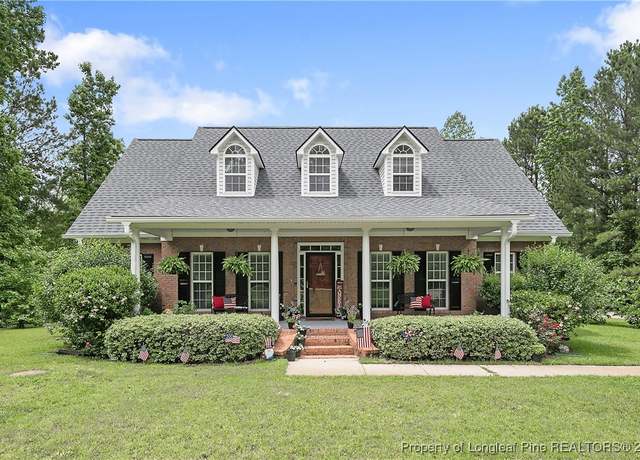 5387 Clubhouse Ln, Hope Mills, NC 28348
5387 Clubhouse Ln, Hope Mills, NC 28348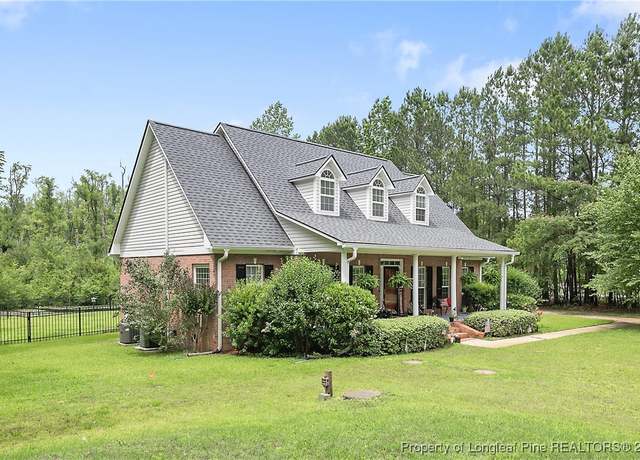 5387 Clubhouse Ln, Hope Mills, NC 28348
5387 Clubhouse Ln, Hope Mills, NC 28348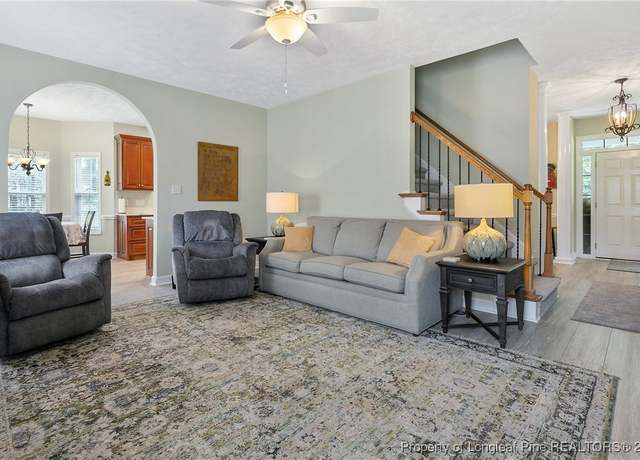 5387 Clubhouse Ln, Hope Mills, NC 28348
5387 Clubhouse Ln, Hope Mills, NC 28348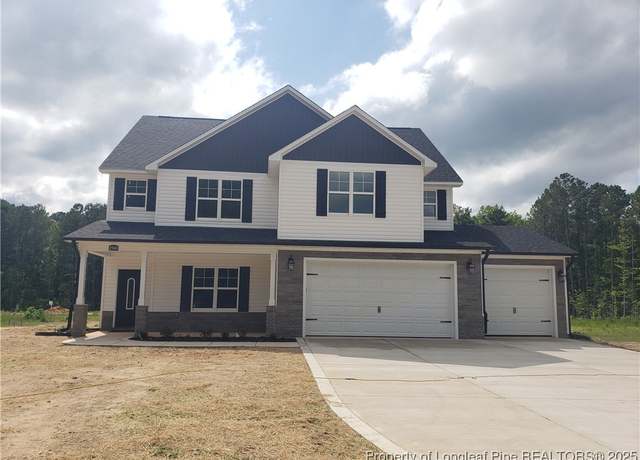 2960 H Clark Rd, Fayetteville, NC 28306
2960 H Clark Rd, Fayetteville, NC 28306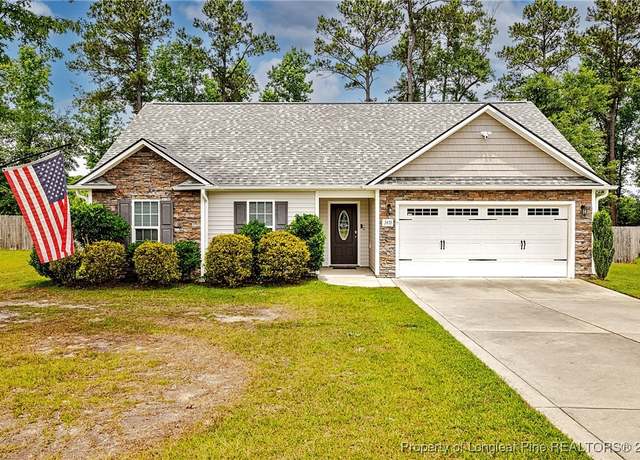 3453 Thrower Rd, Hope Mills, NC 28348
3453 Thrower Rd, Hope Mills, NC 28348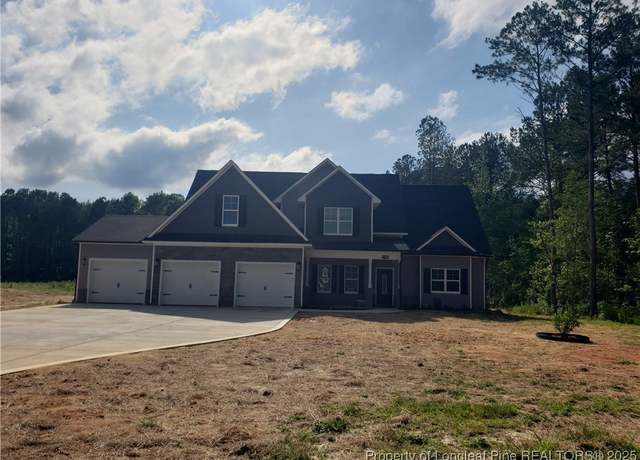 2950 H Clark Rd, Fayetteville, NC 28306
2950 H Clark Rd, Fayetteville, NC 28306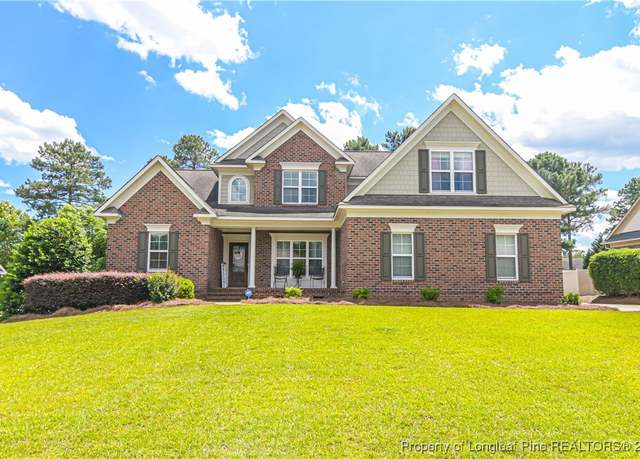 1450 Vergeland Dr, Hope Mills, NC 28348
1450 Vergeland Dr, Hope Mills, NC 28348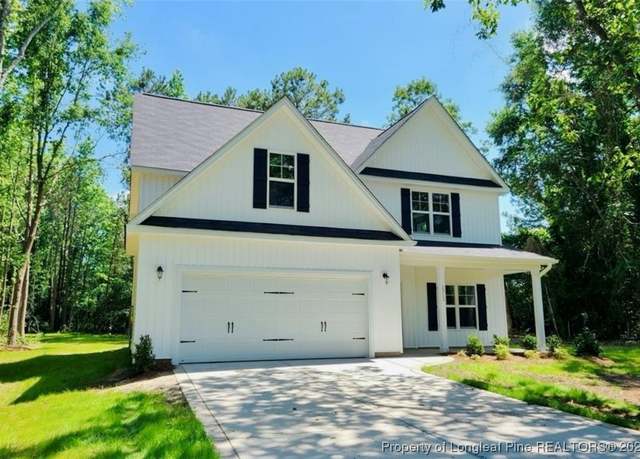 2312 Smith Rd, Hope Mills, NC 28348
2312 Smith Rd, Hope Mills, NC 28348 6968 Glynn Mill Farm Dr, Fayetteville, NC 28306
6968 Glynn Mill Farm Dr, Fayetteville, NC 28306 5517 Gilcrest Sands Dr, Hope Mills, NC 28348
5517 Gilcrest Sands Dr, Hope Mills, NC 28348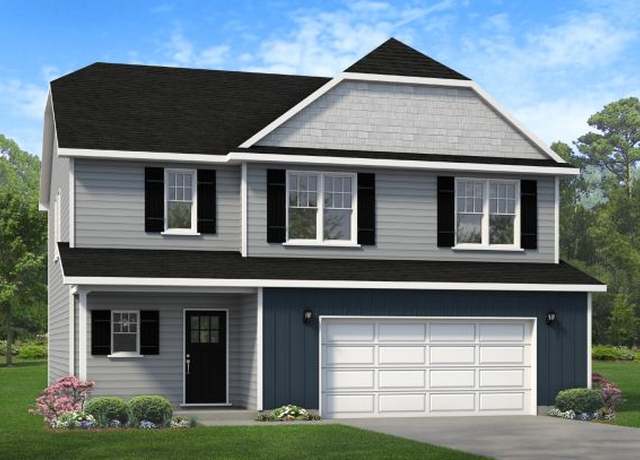 The Maplewood Prime Plan, Hope Mills, NC 28348
The Maplewood Prime Plan, Hope Mills, NC 28348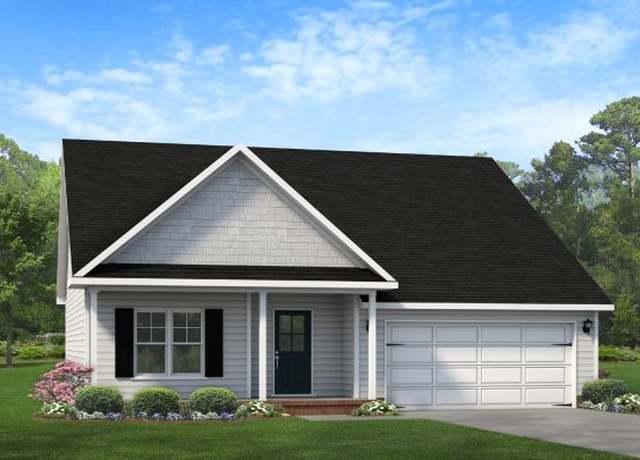 The Brunswick Prime Plan, Hope Mills, NC 28348
The Brunswick Prime Plan, Hope Mills, NC 28348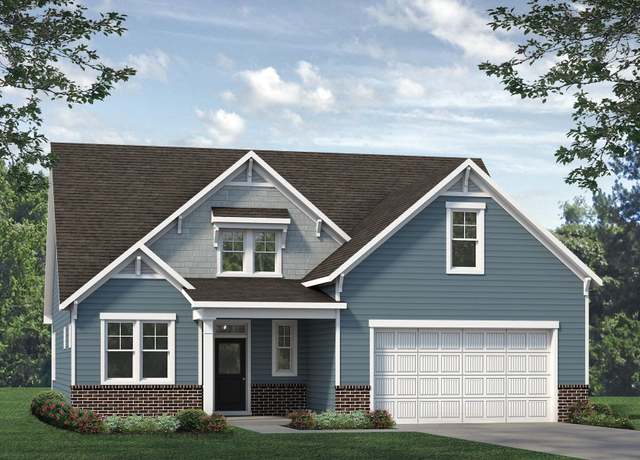 Biltmore Plan, Fayetteville, NC 28306
Biltmore Plan, Fayetteville, NC 28306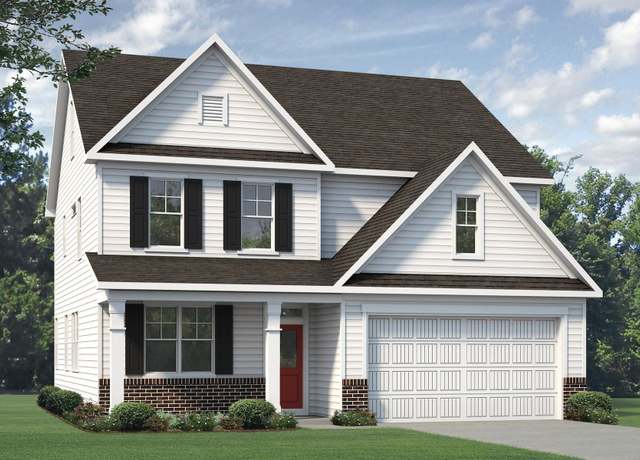 Nelson Plan, Fayetteville, NC 28306
Nelson Plan, Fayetteville, NC 28306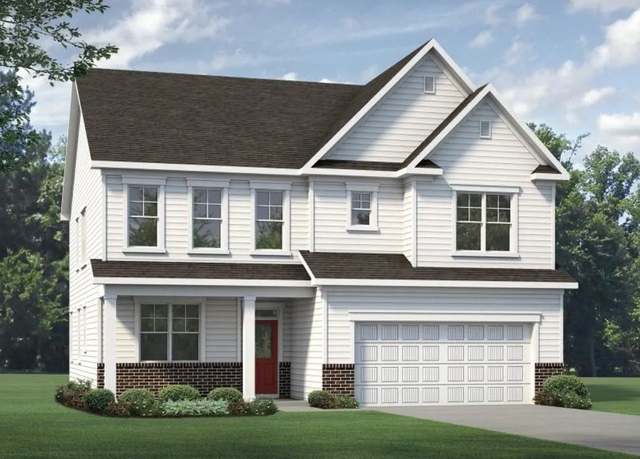 Watauga Plan, Fayetteville, NC 28306
Watauga Plan, Fayetteville, NC 28306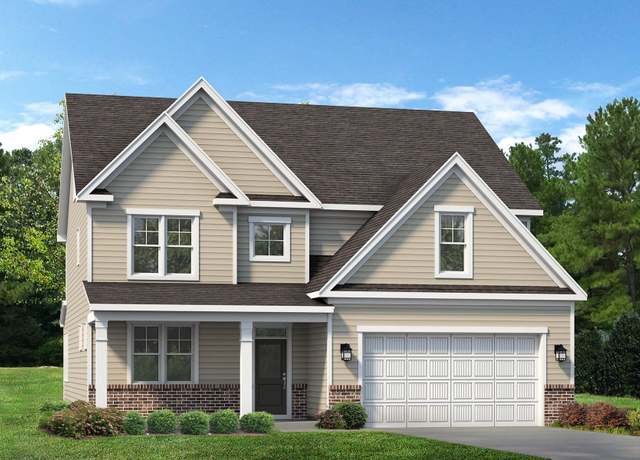 Brooks Plan, Fayetteville, NC 28306
Brooks Plan, Fayetteville, NC 28306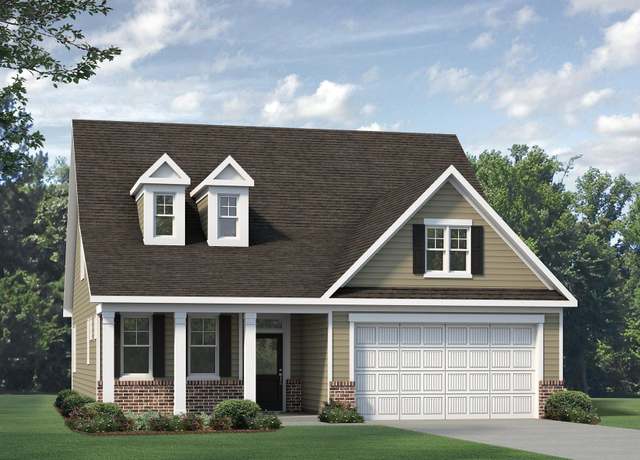 Winston Plan, Fayetteville, NC 28306
Winston Plan, Fayetteville, NC 28306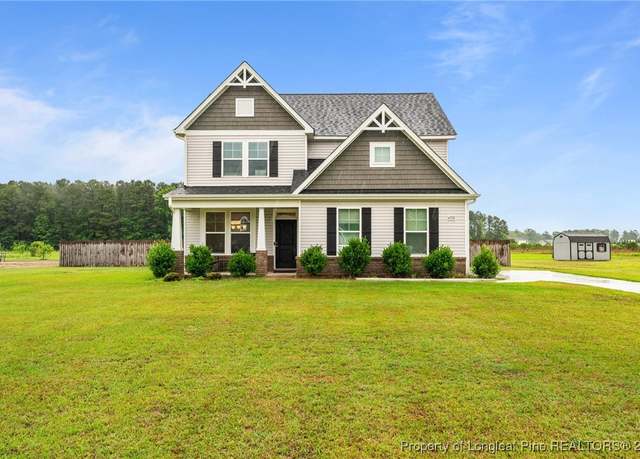 6752 Running Fox Rd, Hope Mills, NC 28348
6752 Running Fox Rd, Hope Mills, NC 28348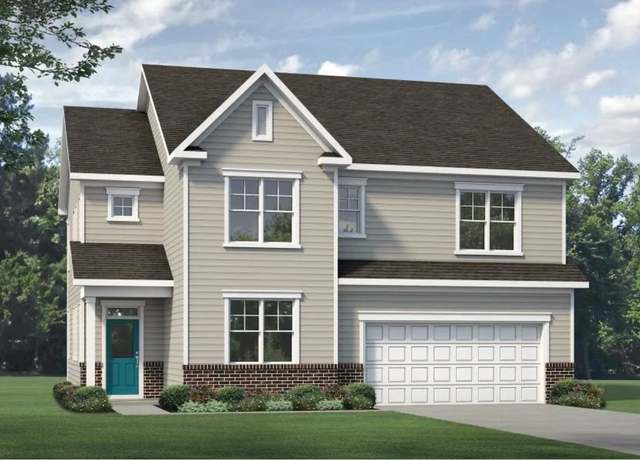 McKimmon Plan, Fayetteville, NC 28306
McKimmon Plan, Fayetteville, NC 28306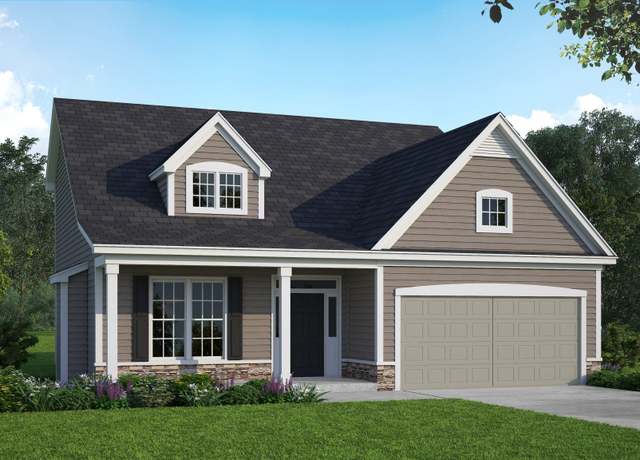 2018 Secluded Dell Rd, Fayetteville, NC 28306
2018 Secluded Dell Rd, Fayetteville, NC 28306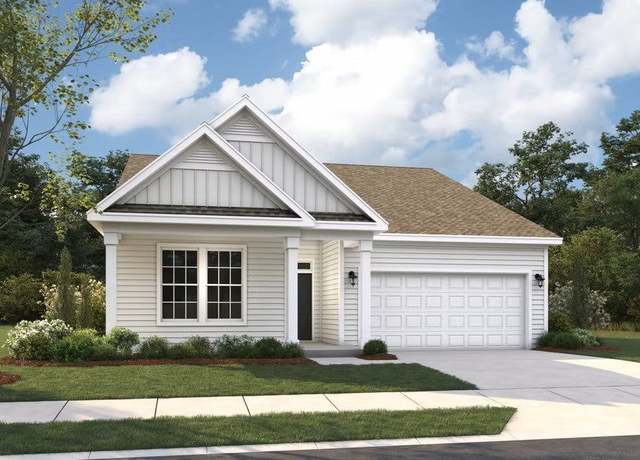 2032 Secluded Dell Rd, Fayetteville, NC 28306
2032 Secluded Dell Rd, Fayetteville, NC 28306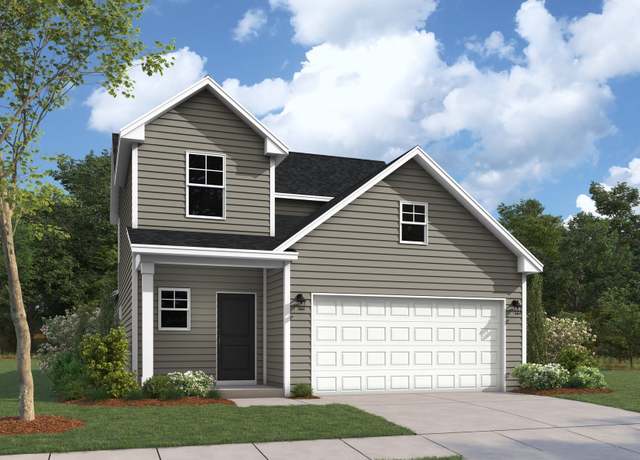 2011 Secluded Dell Rd, Fayetteville, NC 28306
2011 Secluded Dell Rd, Fayetteville, NC 28306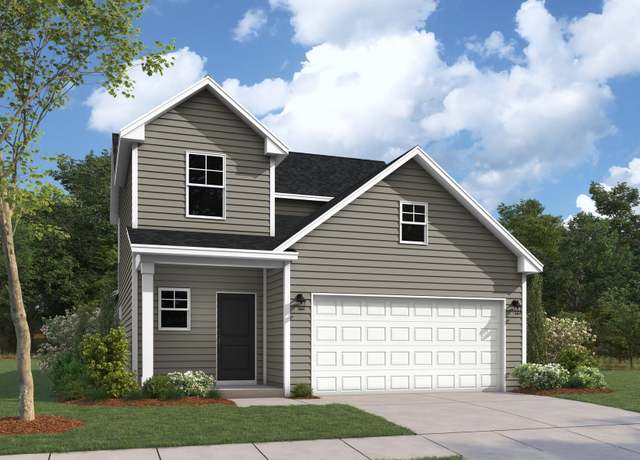 Intrigue Plan, Fayetteville, NC 28306
Intrigue Plan, Fayetteville, NC 28306 2031 Secluded Dell Rd, Fayetteville, NC 28306
2031 Secluded Dell Rd, Fayetteville, NC 28306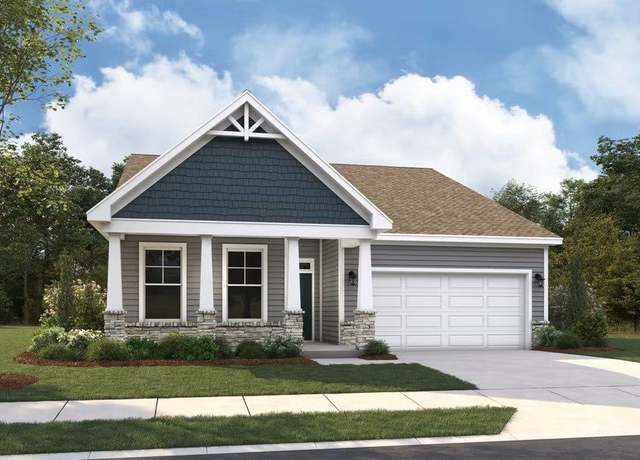 Belair II Plan, Fayetteville, NC 28306
Belair II Plan, Fayetteville, NC 28306 2015 Secluded Dell Rd, Fayetteville, NC 28306
2015 Secluded Dell Rd, Fayetteville, NC 28306 2023 Secluded Dell Rd, Fayetteville, NC 28306
2023 Secluded Dell Rd, Fayetteville, NC 28306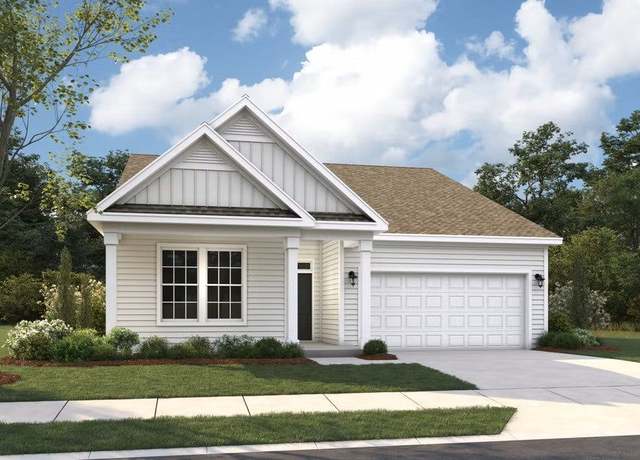 2022 Secluded Dell Rd, Fayetteville, NC 28306
2022 Secluded Dell Rd, Fayetteville, NC 28306 2019 Secluded Dell Rd, Fayetteville, NC 28306
2019 Secluded Dell Rd, Fayetteville, NC 28306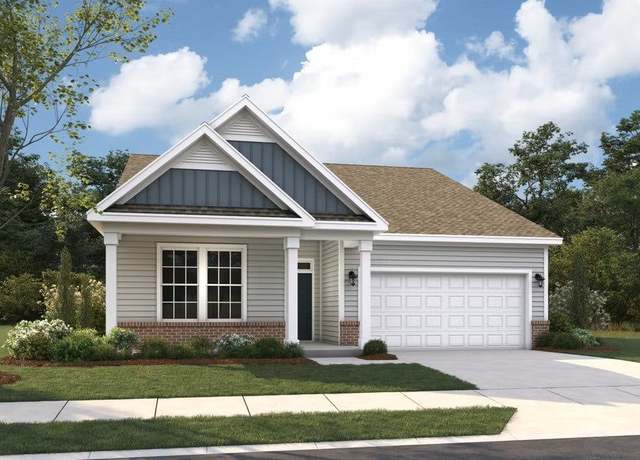 2038 Secluded Dell Rd, Fayetteville, NC 28306
2038 Secluded Dell Rd, Fayetteville, NC 28306 2027 Secluded Dell Rd, Fayetteville, NC 28306
2027 Secluded Dell Rd, Fayetteville, NC 28306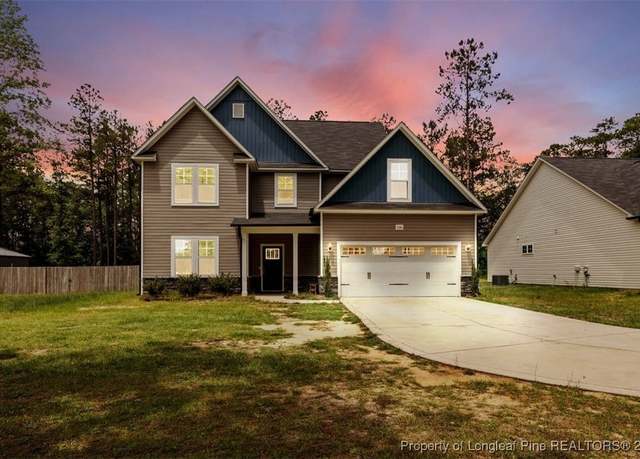 7680 Rufus Johnson Rd, Fayetteville, NC 28306
7680 Rufus Johnson Rd, Fayetteville, NC 28306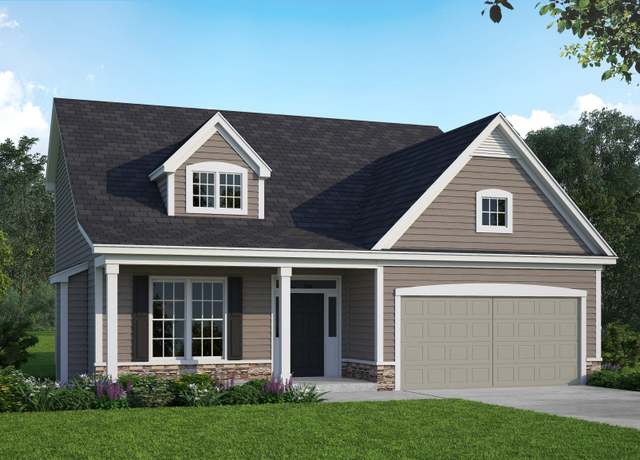 Kent Plan, Fayetteville, NC 28306
Kent Plan, Fayetteville, NC 28306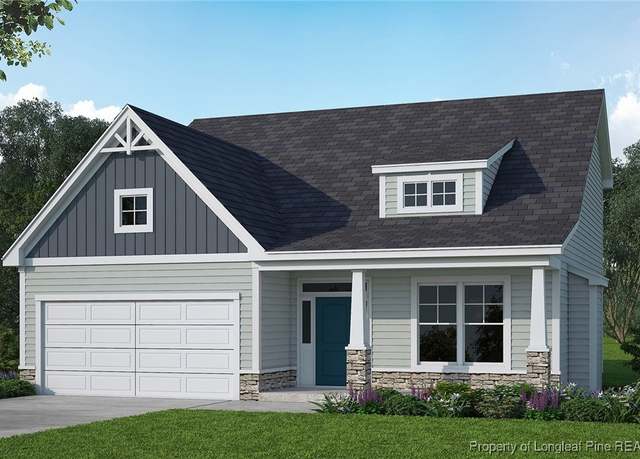 2035 Secluded Dell Road Rd, Fayetteville, NC 28306
2035 Secluded Dell Road Rd, Fayetteville, NC 28306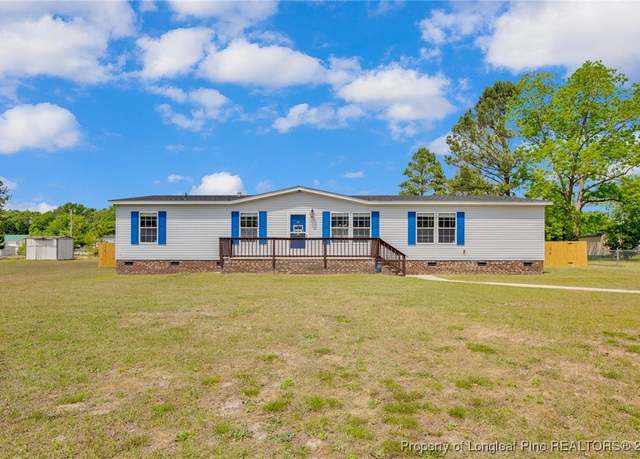 6124 Earp Ct, Hope Mills, NC 28348
6124 Earp Ct, Hope Mills, NC 28348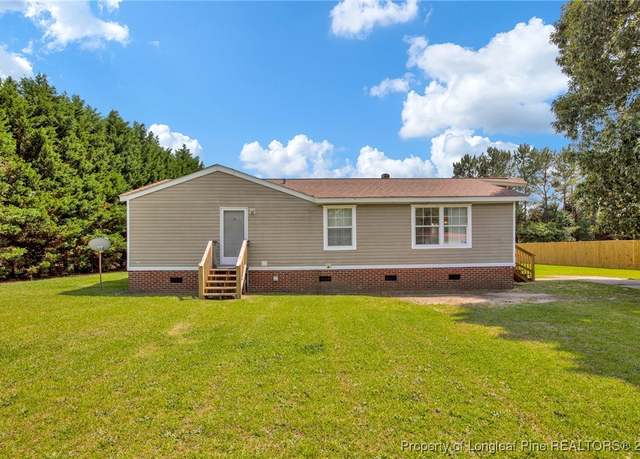 6131 Twiggs Ct, Hope Mills, NC 28348
6131 Twiggs Ct, Hope Mills, NC 28348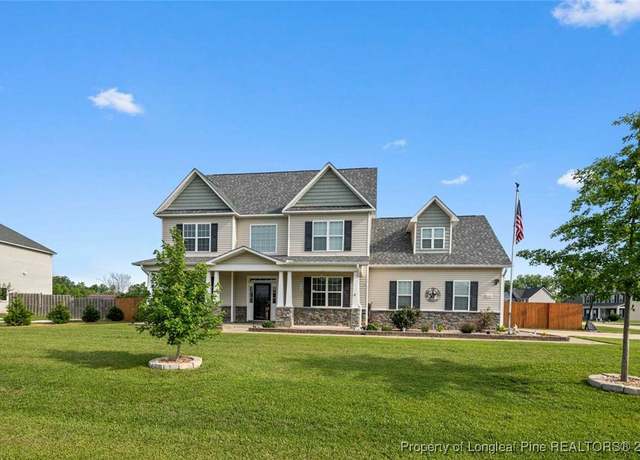 6604 Running Fox Rd, Hope Mills, NC 28348
6604 Running Fox Rd, Hope Mills, NC 28348 341 Woodington Rd, Hope Mills, NC 28348
341 Woodington Rd, Hope Mills, NC 28348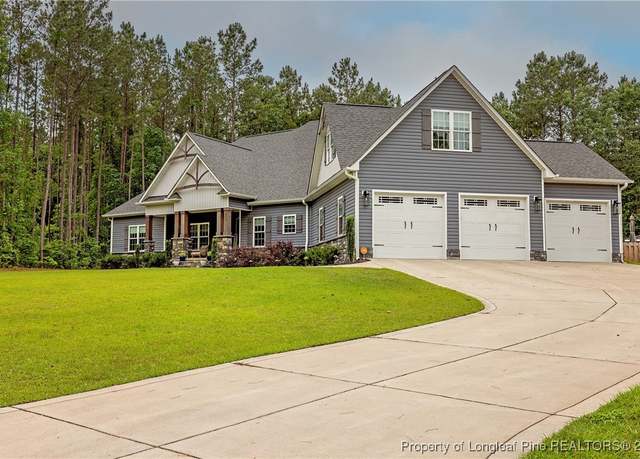 3015 Morning Dew Ln, Fayetteville, NC 28306
3015 Morning Dew Ln, Fayetteville, NC 28306

 United States
United States Canada
Canada