More to explore in Sedge Garden Elementary, NC
- Featured
- Price
- Bedroom
Popular Markets in North Carolina
- Charlotte homes for sale$440,000
- Raleigh homes for sale$461,450
- Cary homes for sale$595,000
- Durham homes for sale$430,000
- Asheville homes for sale$575,000
- Greensboro homes for sale$317,450
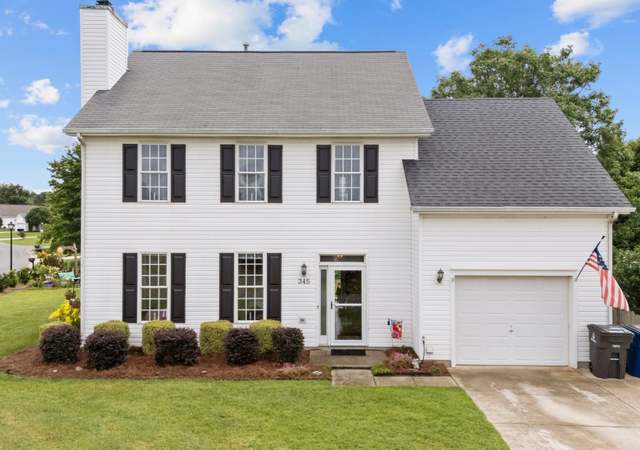 345 Silver Creek Trl, Kernersville, NC 27284
345 Silver Creek Trl, Kernersville, NC 27284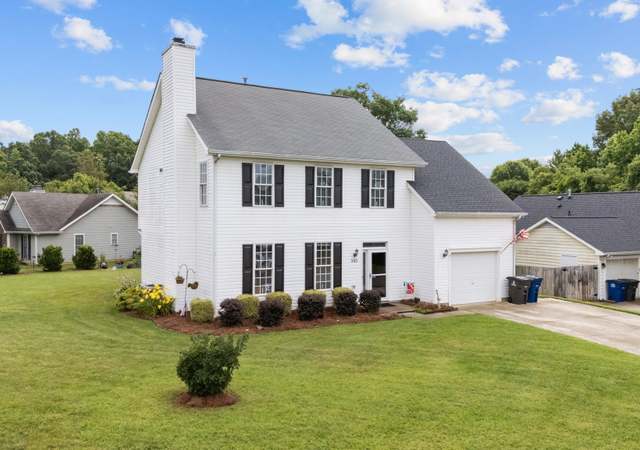 345 Silver Creek Trl, Kernersville, NC 27284
345 Silver Creek Trl, Kernersville, NC 27284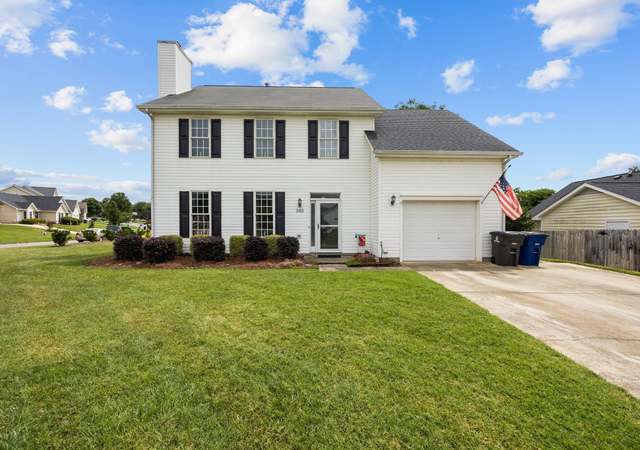 345 Silver Creek Trl, Kernersville, NC 27284
345 Silver Creek Trl, Kernersville, NC 27284
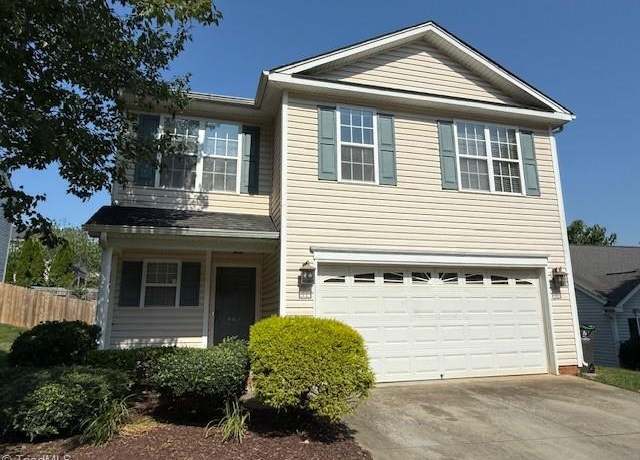 965 Peachtree Meadows Cir, Kernersville, NC 27284
965 Peachtree Meadows Cir, Kernersville, NC 27284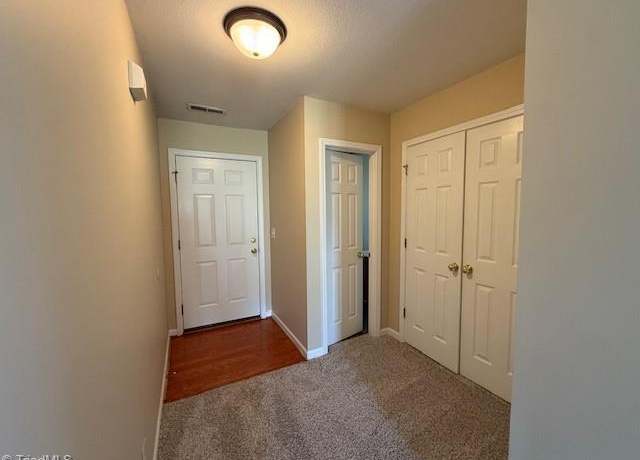 965 Peachtree Meadows Cir, Kernersville, NC 27284
965 Peachtree Meadows Cir, Kernersville, NC 27284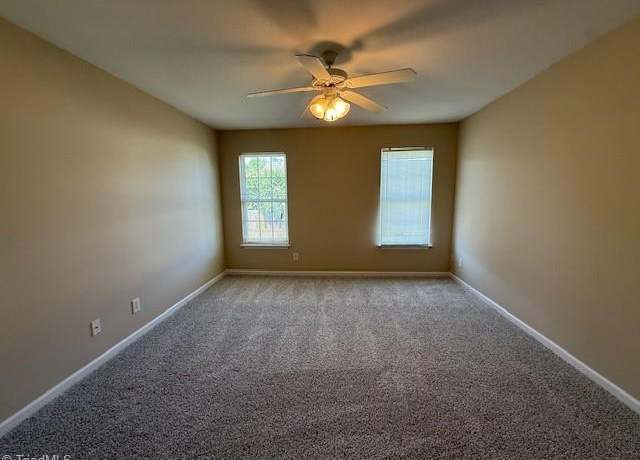 965 Peachtree Meadows Cir, Kernersville, NC 27284
965 Peachtree Meadows Cir, Kernersville, NC 27284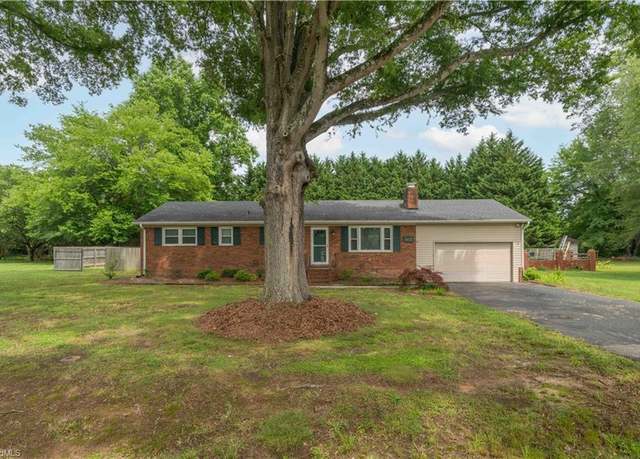 1415 Lambs Ln, Kernersville, NC 27284
1415 Lambs Ln, Kernersville, NC 27284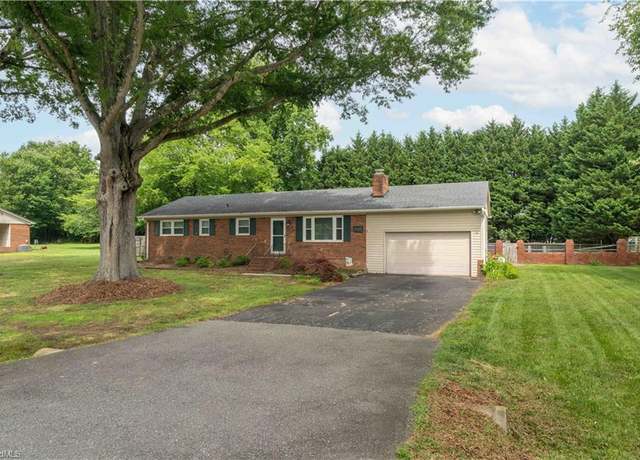 1415 Lambs Ln, Kernersville, NC 27284
1415 Lambs Ln, Kernersville, NC 27284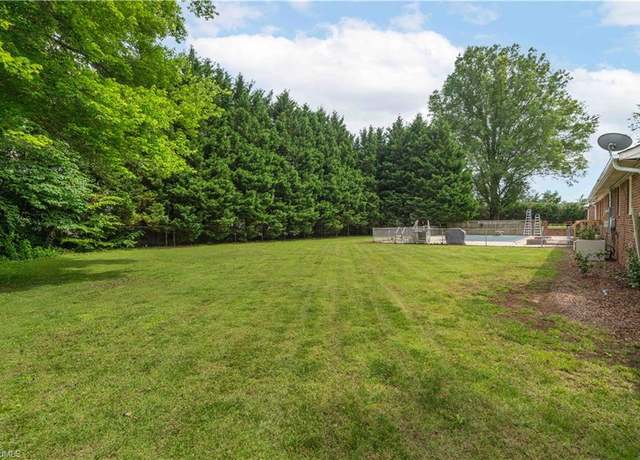 1415 Lambs Ln, Kernersville, NC 27284
1415 Lambs Ln, Kernersville, NC 27284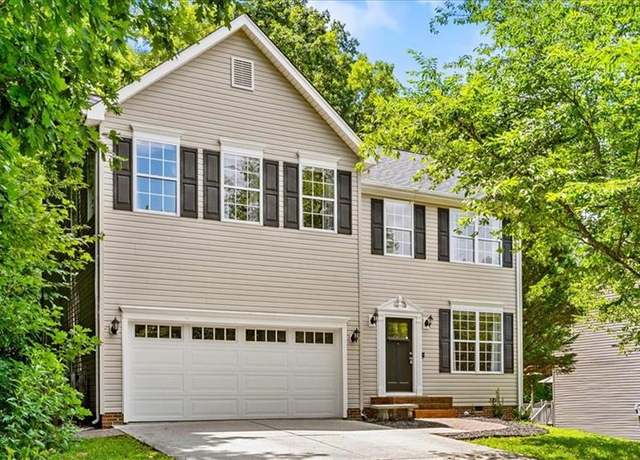 9002 Hill N Dale Dr, Kernersville, NC 27284
9002 Hill N Dale Dr, Kernersville, NC 27284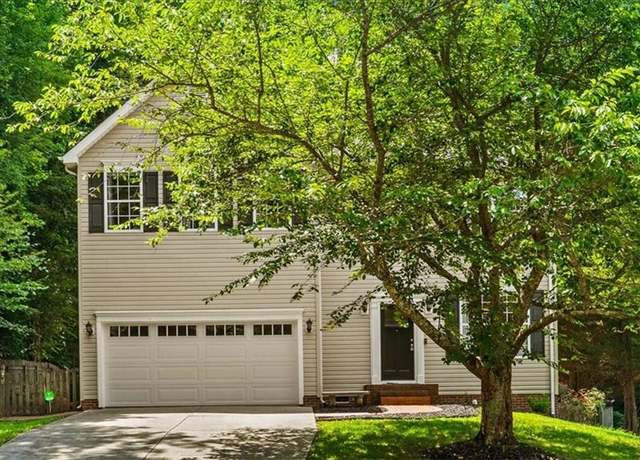 9002 Hill N Dale Dr, Kernersville, NC 27284
9002 Hill N Dale Dr, Kernersville, NC 27284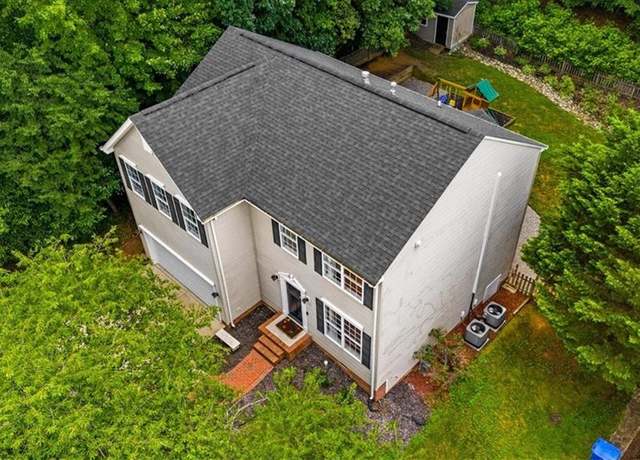 9002 Hill N Dale Dr, Kernersville, NC 27284
9002 Hill N Dale Dr, Kernersville, NC 27284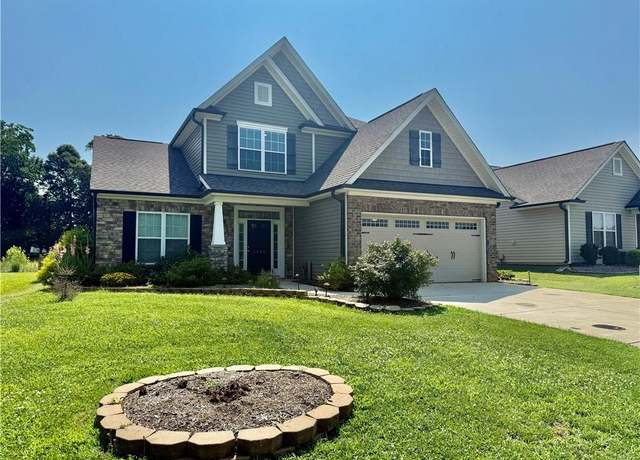 1494 Land Grove Dr, Kernersville, NC 27284
1494 Land Grove Dr, Kernersville, NC 27284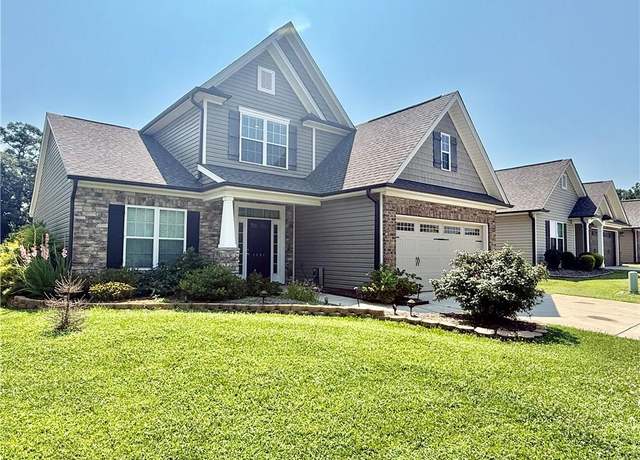 1494 Land Grove Dr, Kernersville, NC 27284
1494 Land Grove Dr, Kernersville, NC 27284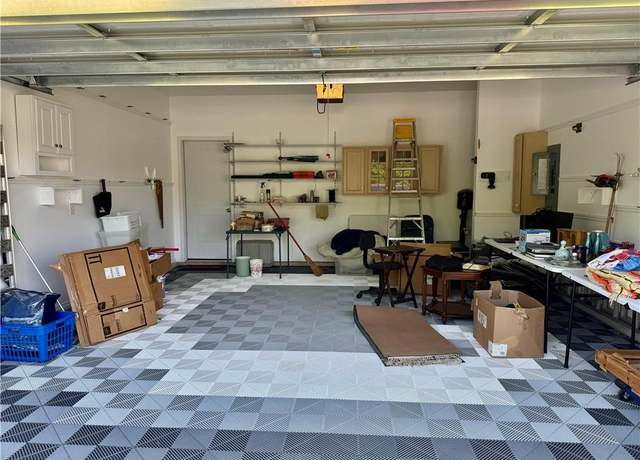 1494 Land Grove Dr, Kernersville, NC 27284
1494 Land Grove Dr, Kernersville, NC 27284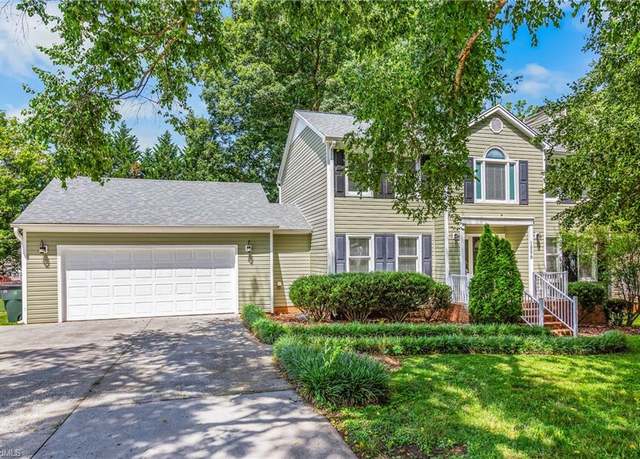 1556 Jubilee Trl, Kernersville, NC 27284
1556 Jubilee Trl, Kernersville, NC 27284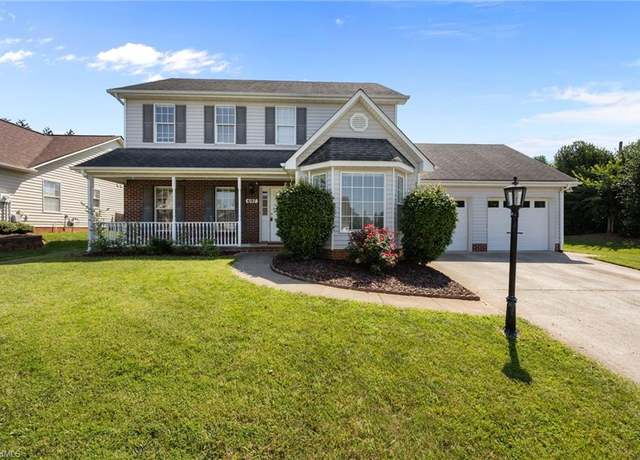 697 Retford Park Ln, Kernersville, NC 27284
697 Retford Park Ln, Kernersville, NC 27284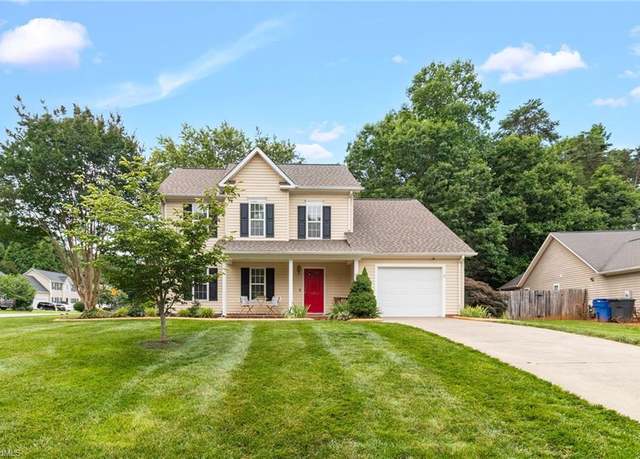 1001 Woodland Pointe Dr, Kernersville, NC 27284
1001 Woodland Pointe Dr, Kernersville, NC 27284 138 Arrowhead Dr, Kernersville, NC 27284
138 Arrowhead Dr, Kernersville, NC 27284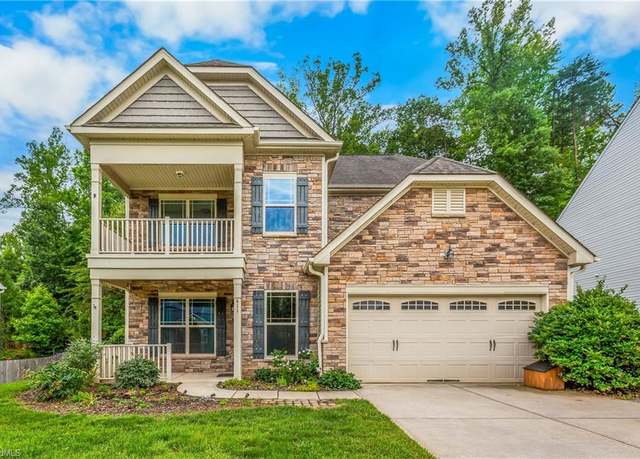 411 Harmon Ridge Ln, Kernersville, NC 27284
411 Harmon Ridge Ln, Kernersville, NC 27284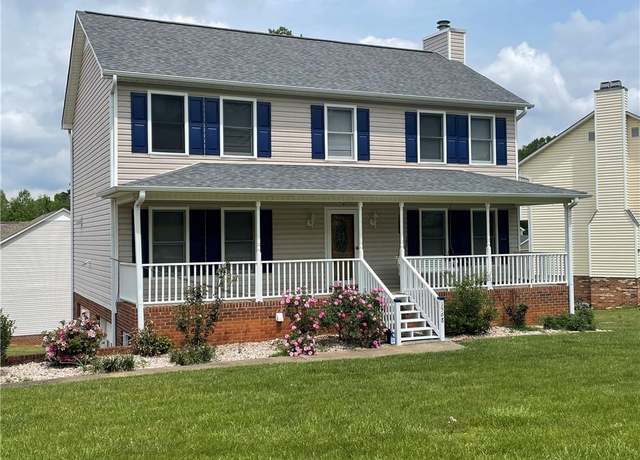 1568 Jubilee Trl, Kernersville, NC 27284
1568 Jubilee Trl, Kernersville, NC 27284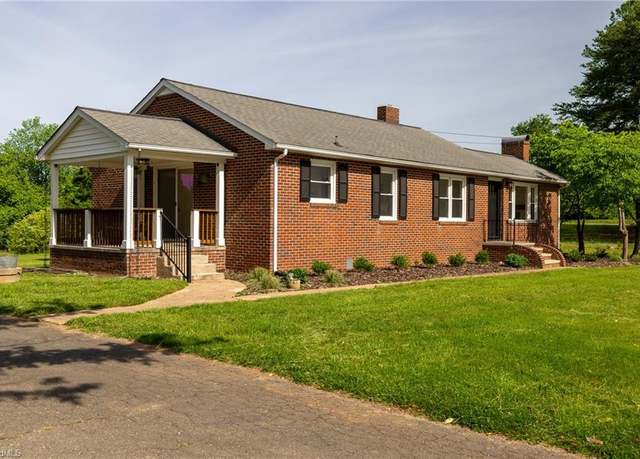 310 Sedge Garden Rd, Kernersville, NC 27284
310 Sedge Garden Rd, Kernersville, NC 27284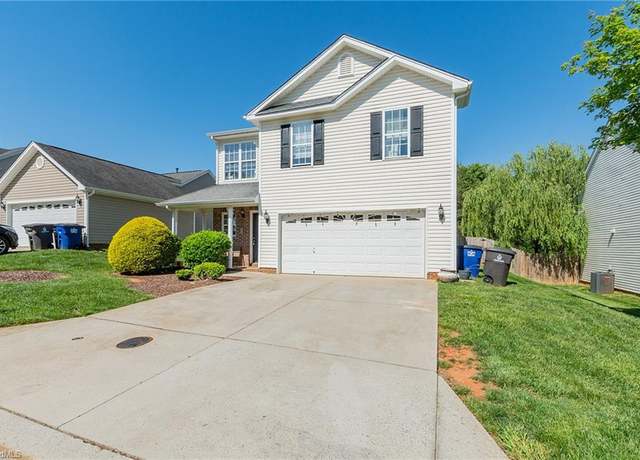 929 Peachtree Meadows Cir, Kernersville, NC 27284
929 Peachtree Meadows Cir, Kernersville, NC 27284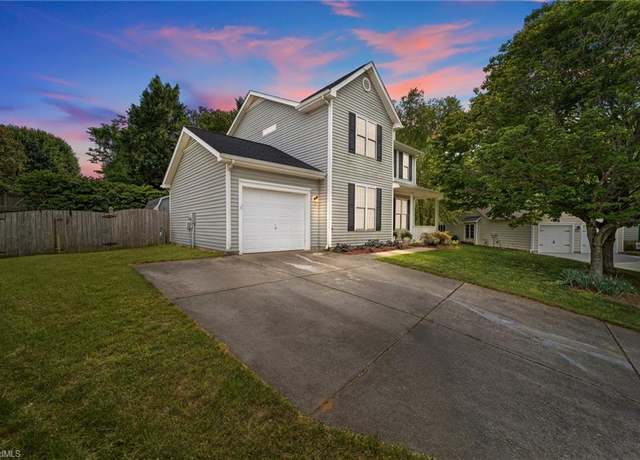 900 Biloxi Ave, Kernersville, NC 27284
900 Biloxi Ave, Kernersville, NC 27284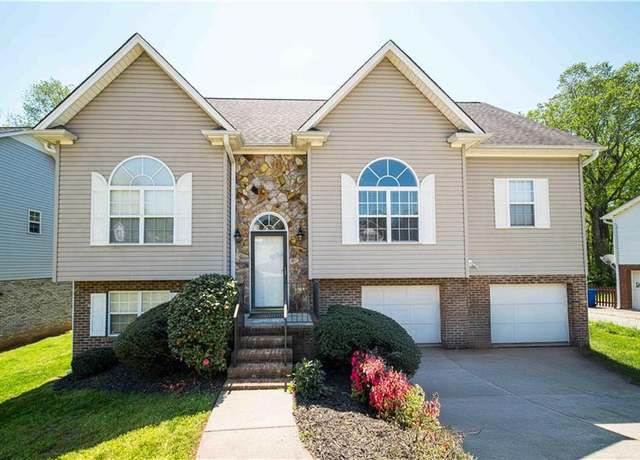 4990 Fiddlers Run Dr, Kernersville, NC 27284
4990 Fiddlers Run Dr, Kernersville, NC 27284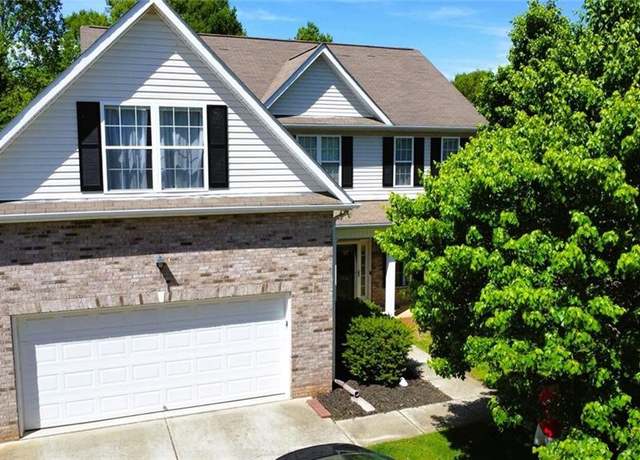 760 Pecan Ridge Cir, Kernersville, NC 27284
760 Pecan Ridge Cir, Kernersville, NC 27284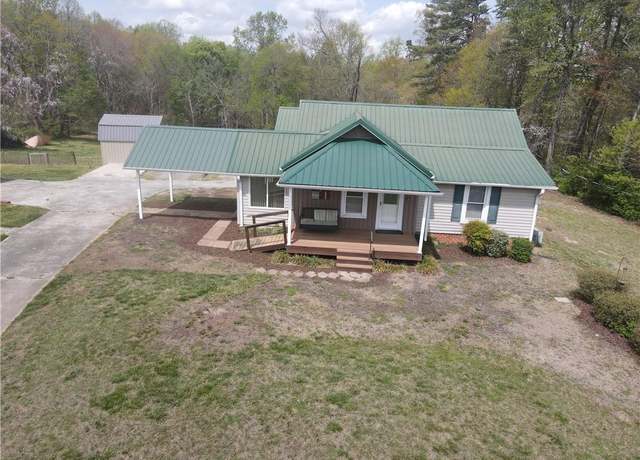 4717 Kernersville Rd, Kernersville, NC 27284
4717 Kernersville Rd, Kernersville, NC 27284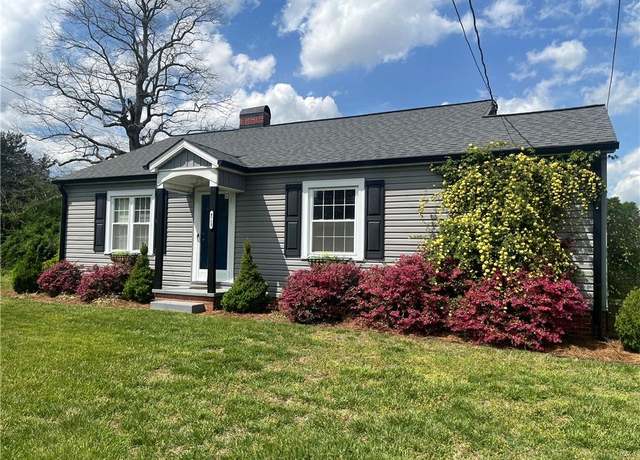 4713 Kernersville Rd, Kernersville, NC 27284
4713 Kernersville Rd, Kernersville, NC 27284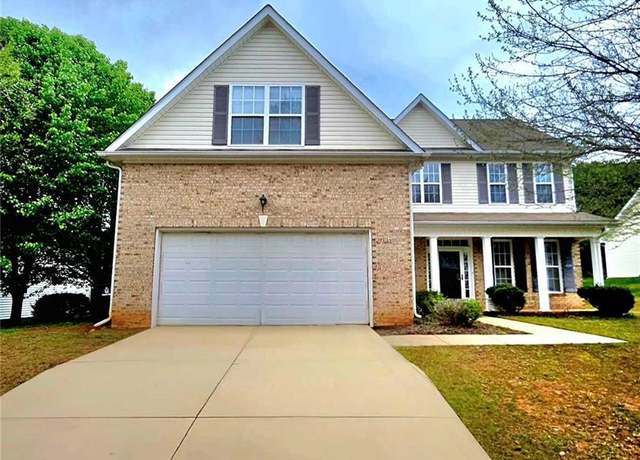 665 Pecan Ridge Cir, Kernersville, NC 27284
665 Pecan Ridge Cir, Kernersville, NC 27284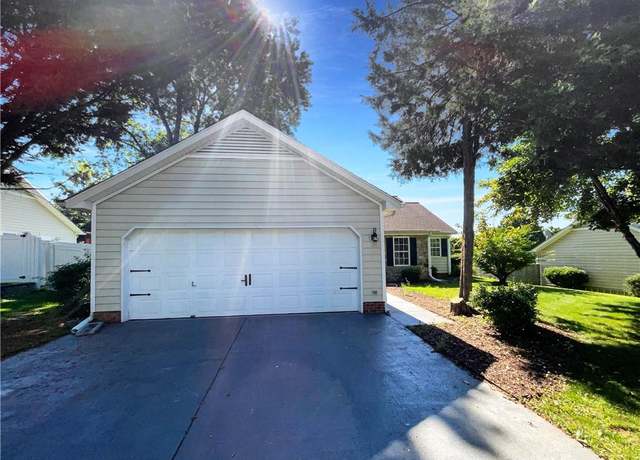 1525 Fiddlers Knoll Dr, Kernersville, NC 27284
1525 Fiddlers Knoll Dr, Kernersville, NC 27284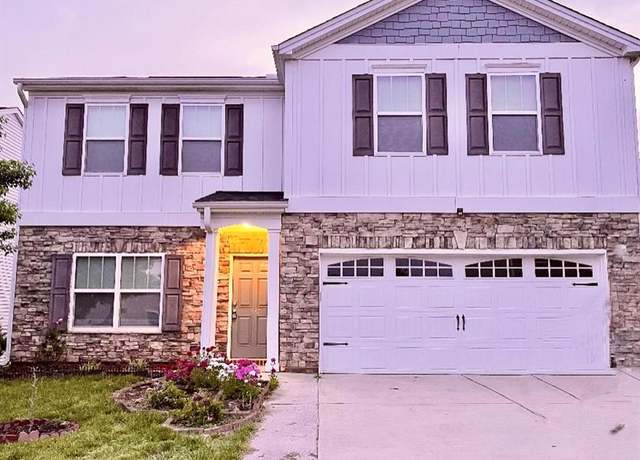 1580 Country Ln, Kernersville, NC 27284
1580 Country Ln, Kernersville, NC 27284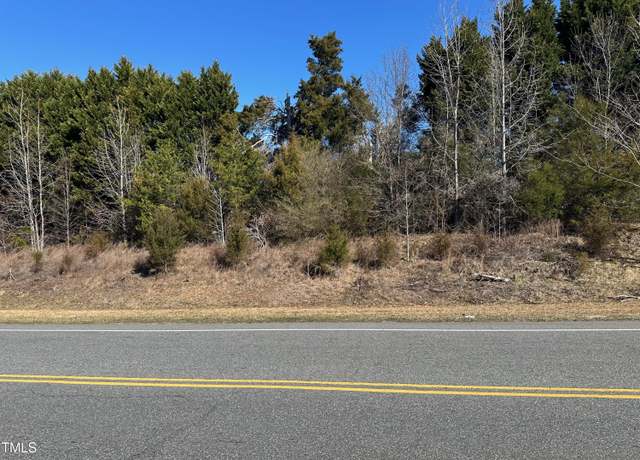 0 Lot 306 Hastings Hill Rd, Kernersville, NC 27284
0 Lot 306 Hastings Hill Rd, Kernersville, NC 27284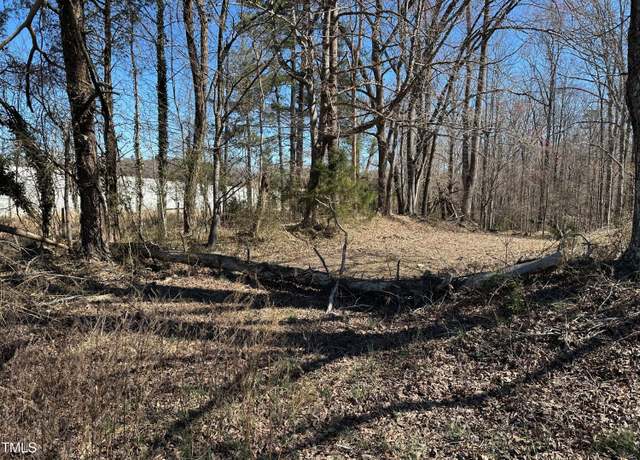 105 Bluff School Rd, Kernersville, NC 27284
105 Bluff School Rd, Kernersville, NC 27284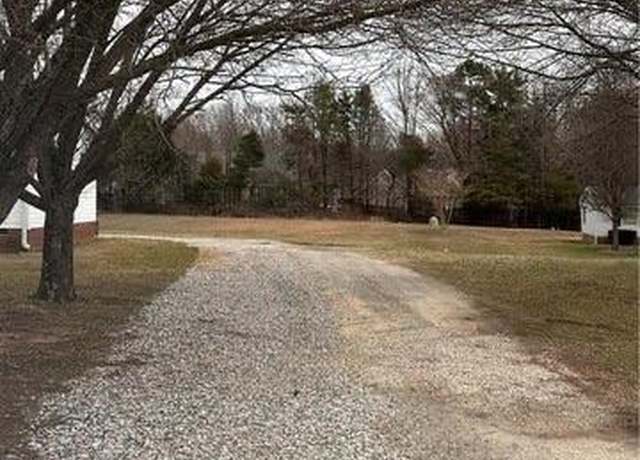 1541 Pecan Ln, Kernersville, NC 27284
1541 Pecan Ln, Kernersville, NC 27284

 United States
United States Canada
Canada