
Based on information submitted to the MLS GRID as of Thu Jun 05 2025. All data is obtained from various sources and may not have been verified by broker or MLS GRID. Supplied Open House Information is subject to change without notice. All information should be independently reviewed and verified for accuracy. Properties may or may not be listed by the office/agent presenting the information.
More to explore in Eastover Central Elementary, NC
- Featured
- Price
- Bedroom
Popular Markets in North Carolina
- Charlotte homes for sale$440,000
- Raleigh homes for sale$464,900
- Cary homes for sale$625,000
- Durham homes for sale$449,900
- Asheville homes for sale$599,000
- Greensboro homes for sale$312,875
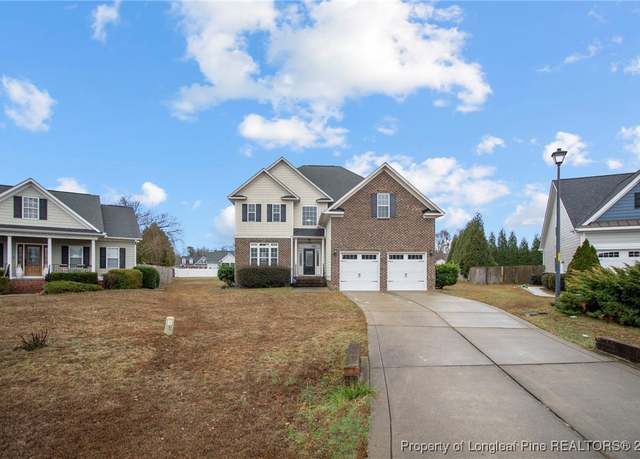 1704 Bexley Ct, Fayetteville, NC 28312
1704 Bexley Ct, Fayetteville, NC 28312 1704 Bexley Ct, Fayetteville, NC 28312
1704 Bexley Ct, Fayetteville, NC 28312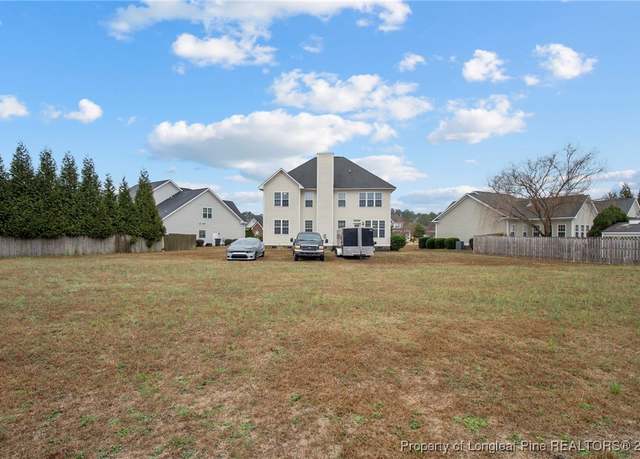 1704 Bexley Ct, Fayetteville, NC 28312
1704 Bexley Ct, Fayetteville, NC 28312
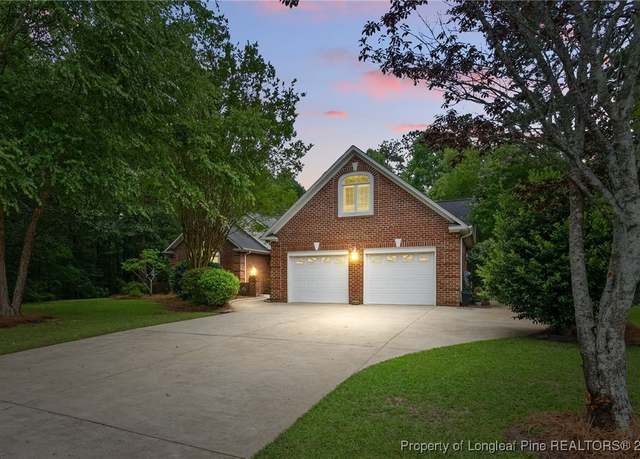 773 Three Wood Dr, Fayetteville, NC 28312
773 Three Wood Dr, Fayetteville, NC 28312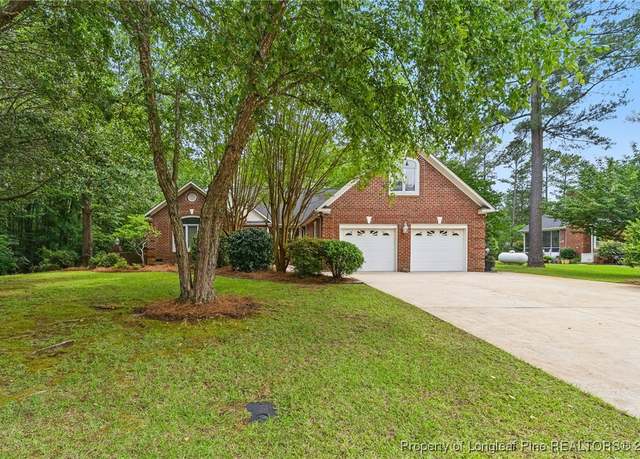 773 Three Wood Dr, Fayetteville, NC 28312
773 Three Wood Dr, Fayetteville, NC 28312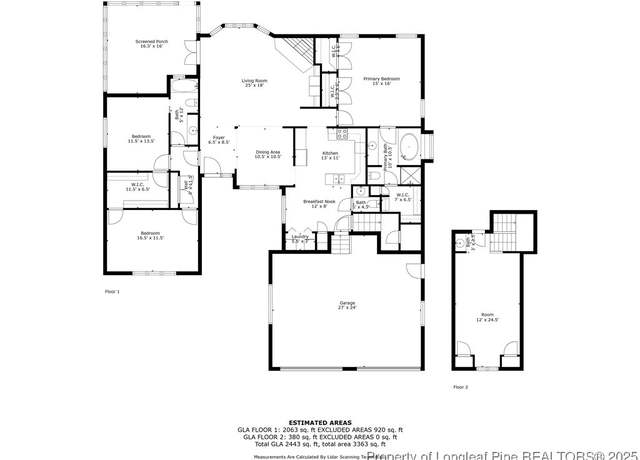 773 Three Wood Dr, Fayetteville, NC 28312
773 Three Wood Dr, Fayetteville, NC 28312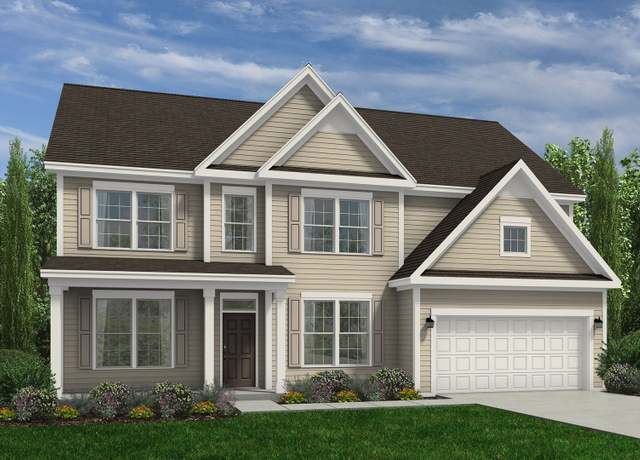 Southport Plan, Fayetteville, NC 28312
Southport Plan, Fayetteville, NC 28312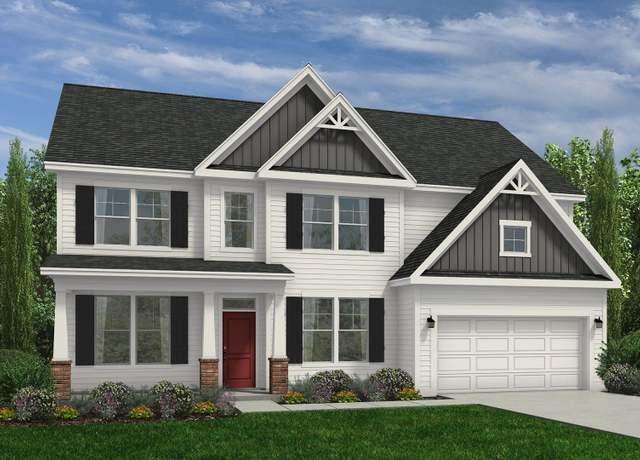 Southport Plan, Fayetteville, NC 28312
Southport Plan, Fayetteville, NC 28312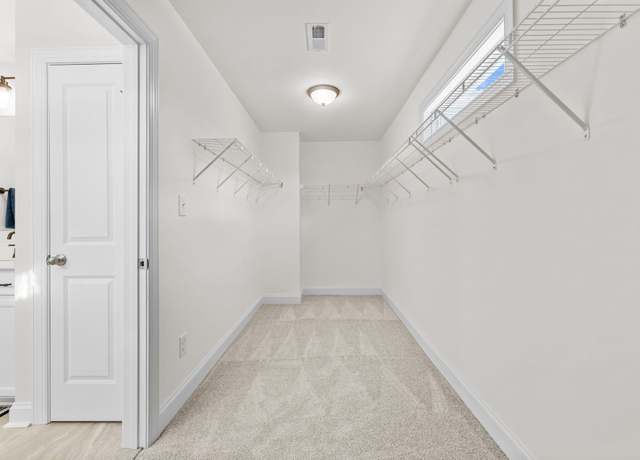 Southport Plan, Fayetteville, NC 28312
Southport Plan, Fayetteville, NC 28312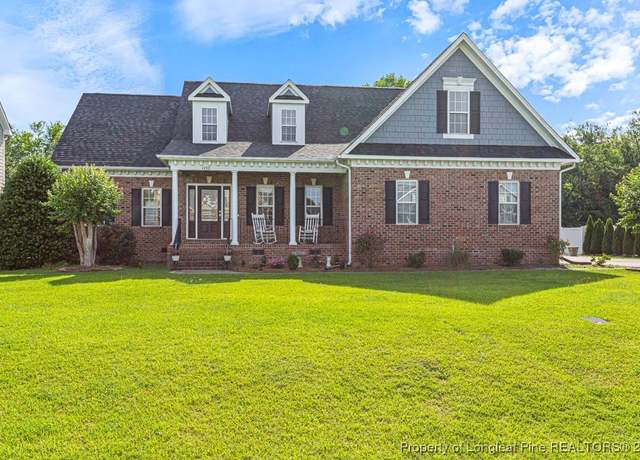 1722 Holloman Dr, Fayetteville, NC 28312
1722 Holloman Dr, Fayetteville, NC 28312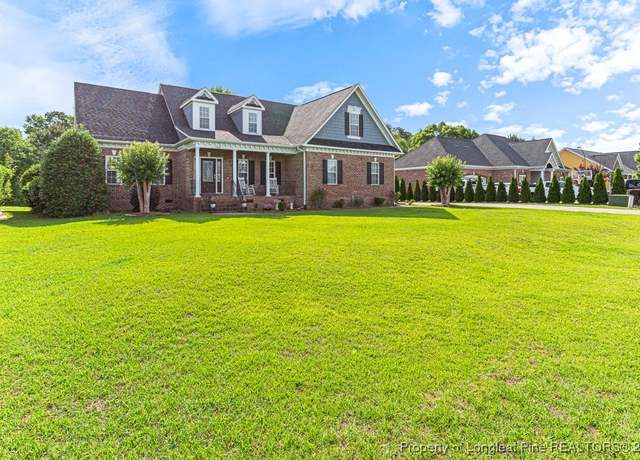 1722 Holloman Dr, Fayetteville, NC 28312
1722 Holloman Dr, Fayetteville, NC 28312 1722 Holloman Dr, Fayetteville, NC 28312
1722 Holloman Dr, Fayetteville, NC 28312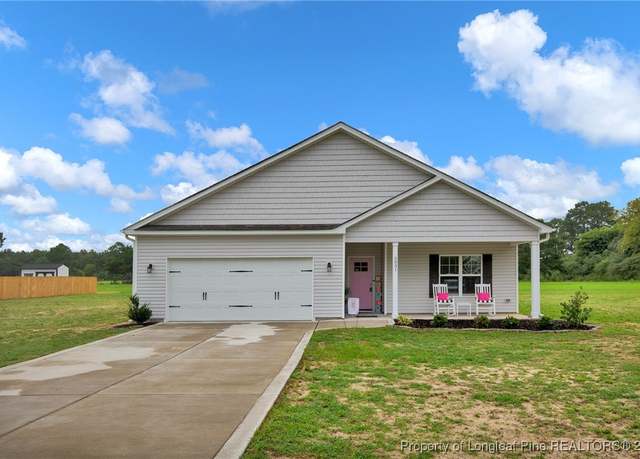 5831 James Allen Ln, Stedman, NC 28391
5831 James Allen Ln, Stedman, NC 28391 5831 James Allen Ln, Stedman, NC 28391
5831 James Allen Ln, Stedman, NC 28391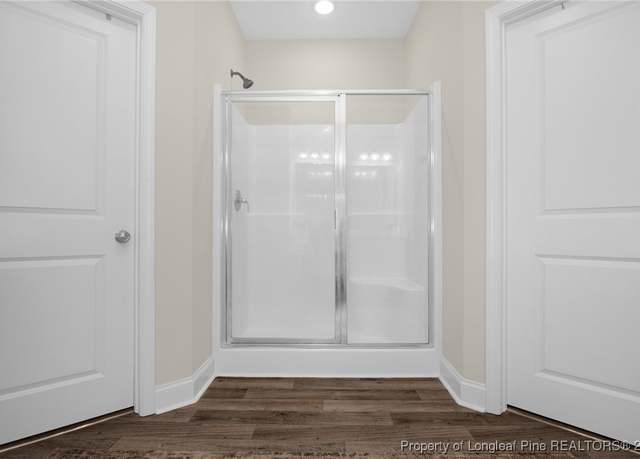 5831 James Allen Ln, Stedman, NC 28391
5831 James Allen Ln, Stedman, NC 28391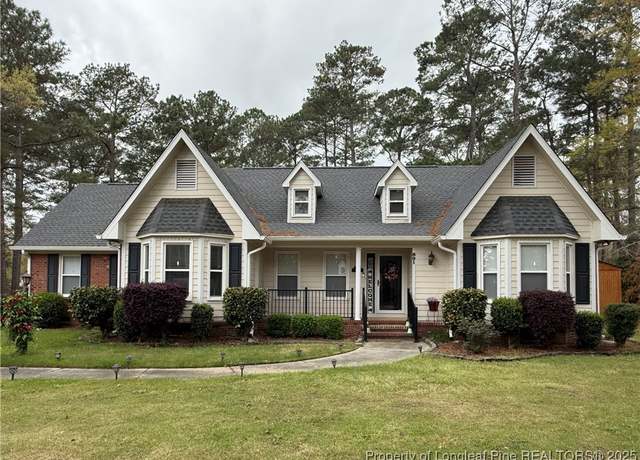 891 Long Iron Dr, Fayetteville, NC 28312
891 Long Iron Dr, Fayetteville, NC 28312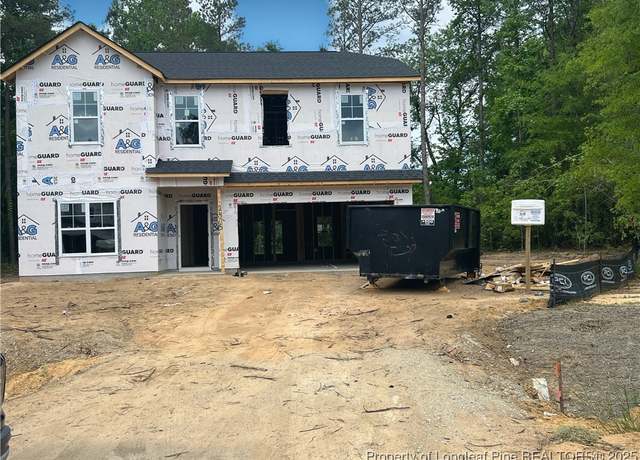 2405 Bertha Ln, Eastover, NC 28312
2405 Bertha Ln, Eastover, NC 28312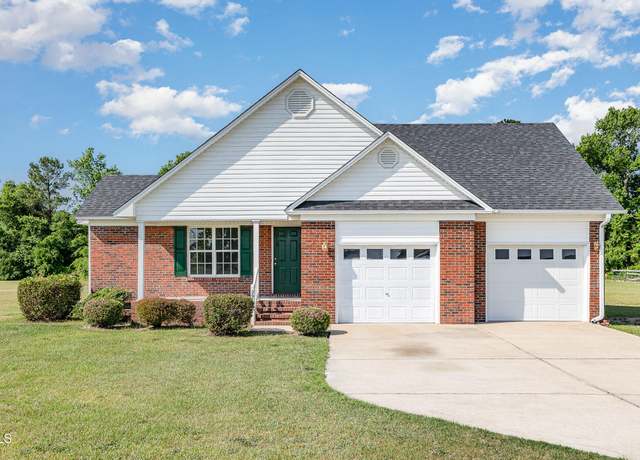 2919 Hayfield Rd, Wade, NC 28395
2919 Hayfield Rd, Wade, NC 28395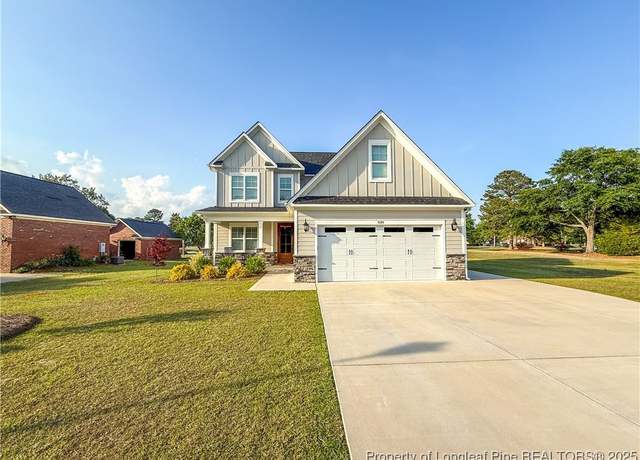 838 Three Wood Dr, Fayetteville, NC 28312
838 Three Wood Dr, Fayetteville, NC 28312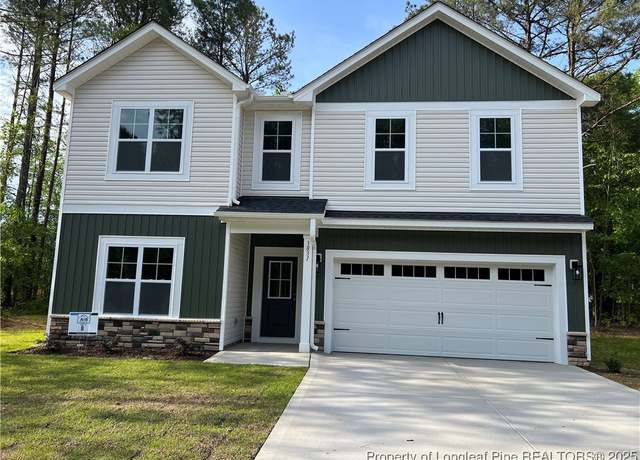 3831 Hatteras (lot 8) Dr, Eastover, NC 28312
3831 Hatteras (lot 8) Dr, Eastover, NC 28312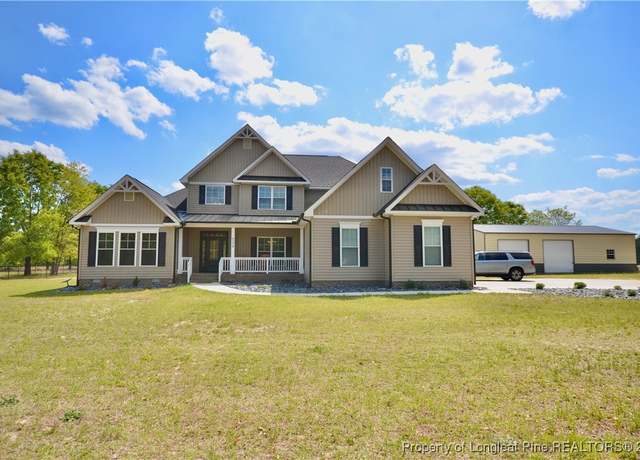 6226 Deerstand Rd, Wade, NC 28395
6226 Deerstand Rd, Wade, NC 28395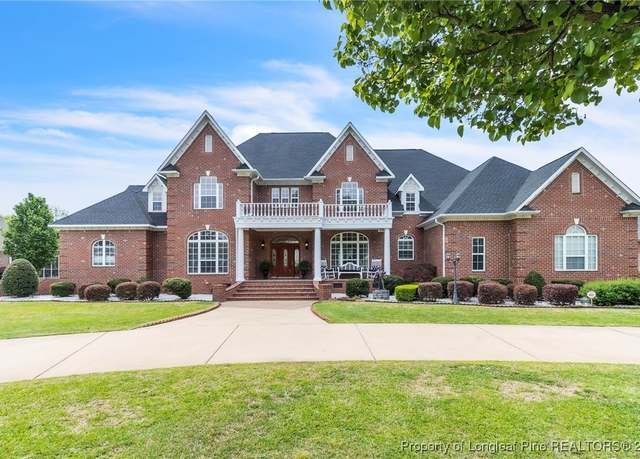 1105 Wild Pine Dr, Fayetteville, NC 28312
1105 Wild Pine Dr, Fayetteville, NC 28312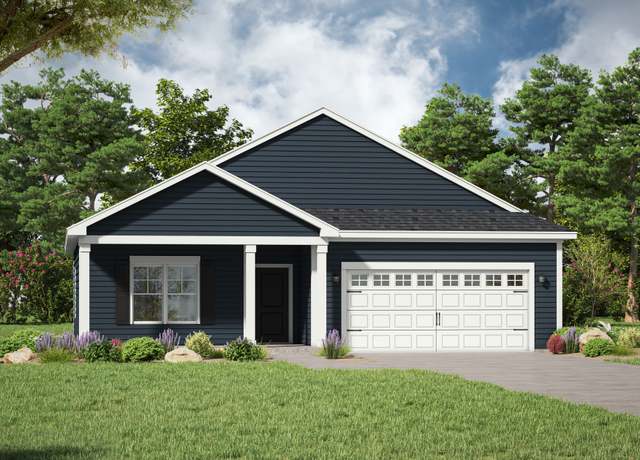 Halifax Plan, Fayetteville, NC 28312
Halifax Plan, Fayetteville, NC 28312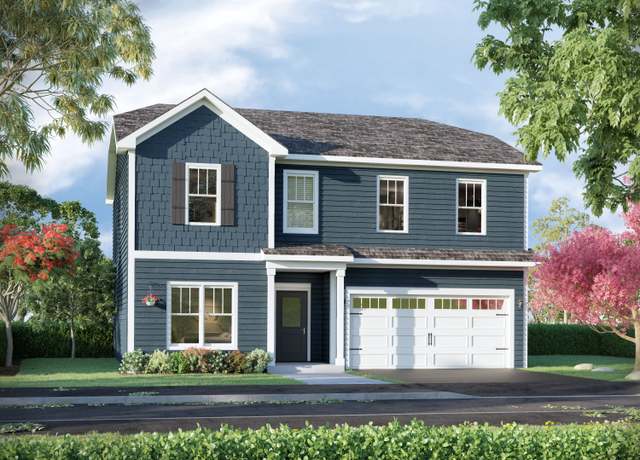 Greenville Plan, Fayetteville, NC 28312
Greenville Plan, Fayetteville, NC 28312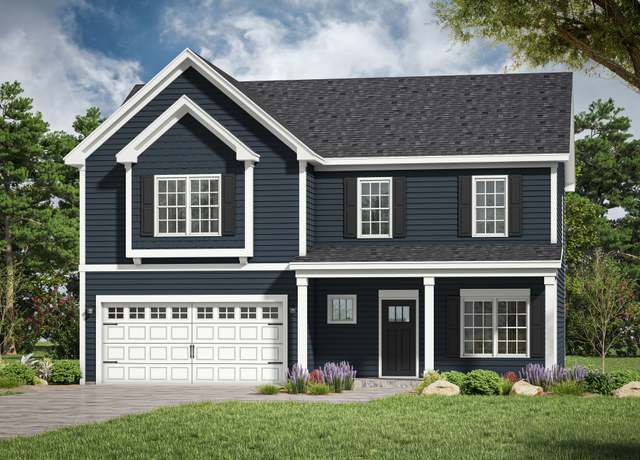 Camden Plan, Fayetteville, NC 28312
Camden Plan, Fayetteville, NC 28312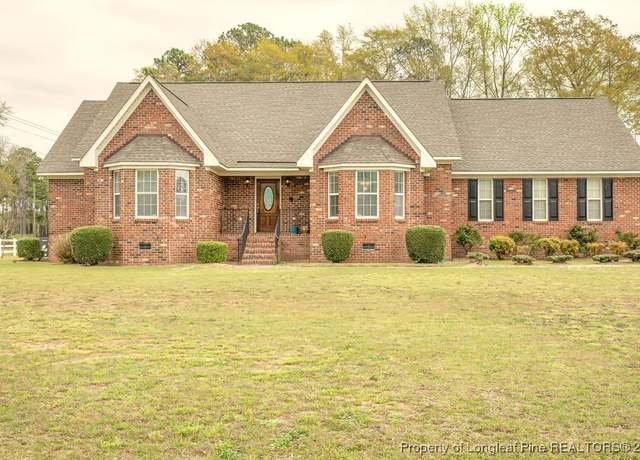 1303 Steeple Run Dr, Fayetteville, NC 28312
1303 Steeple Run Dr, Fayetteville, NC 28312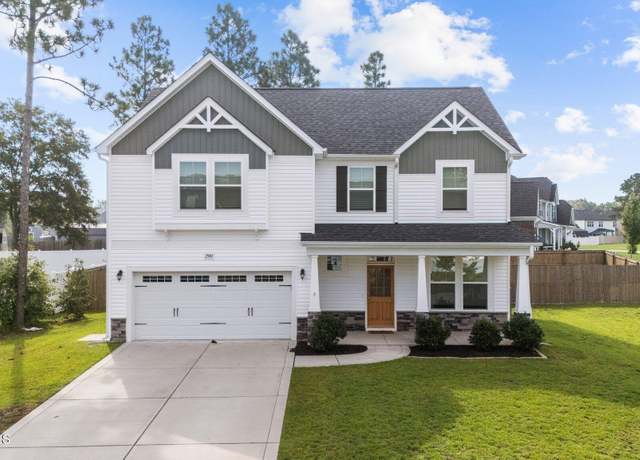 2904 Eastover North Dr, Fayetteville, NC 28312
2904 Eastover North Dr, Fayetteville, NC 28312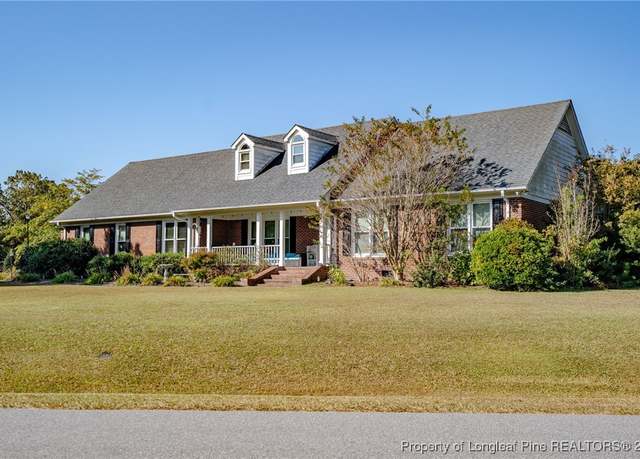 1010 Blue Wren Dr, Fayetteville, NC 28312
1010 Blue Wren Dr, Fayetteville, NC 28312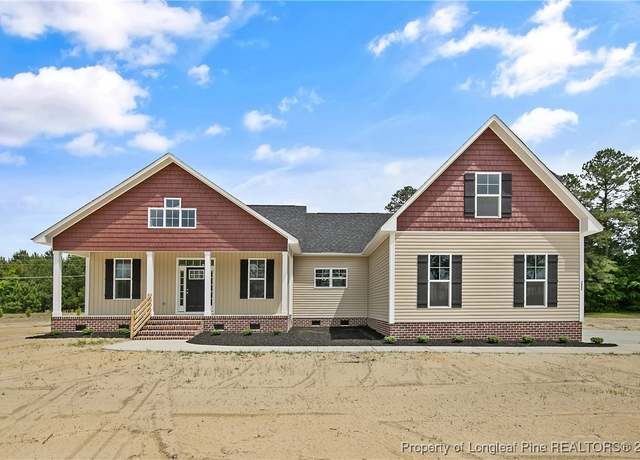 3002 Dinwiddle Dr, Wade, NC 28395
3002 Dinwiddle Dr, Wade, NC 28395 5815 James Allen Ln, Stedman, NC 28391
5815 James Allen Ln, Stedman, NC 28391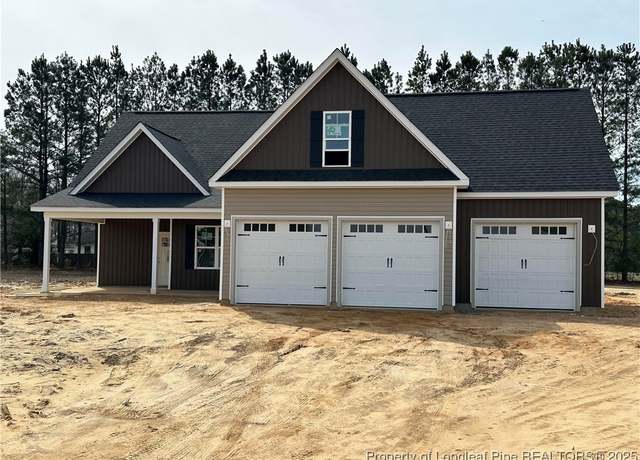 5814 James Allen Ln, Stedman, NC 28391
5814 James Allen Ln, Stedman, NC 28391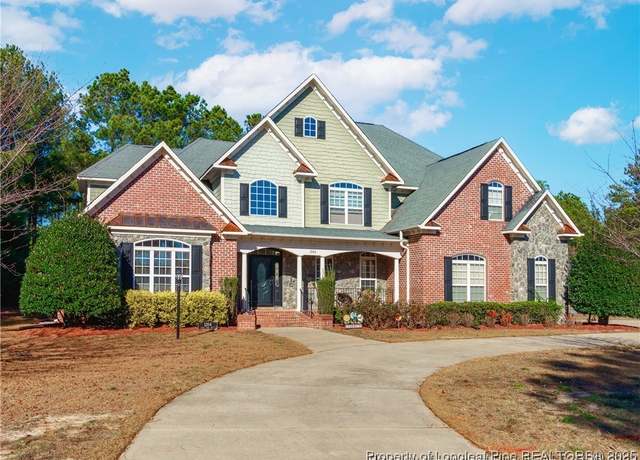 1204 Wild Pine Dr, Fayetteville, NC 28312
1204 Wild Pine Dr, Fayetteville, NC 28312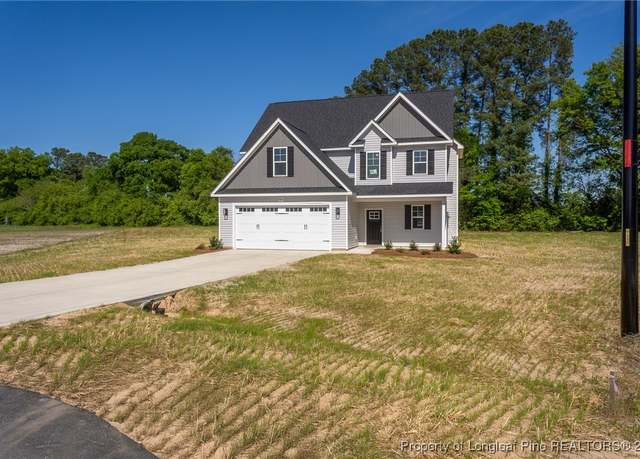 5835 James Allen Ln, Stedman, NC 28391
5835 James Allen Ln, Stedman, NC 28391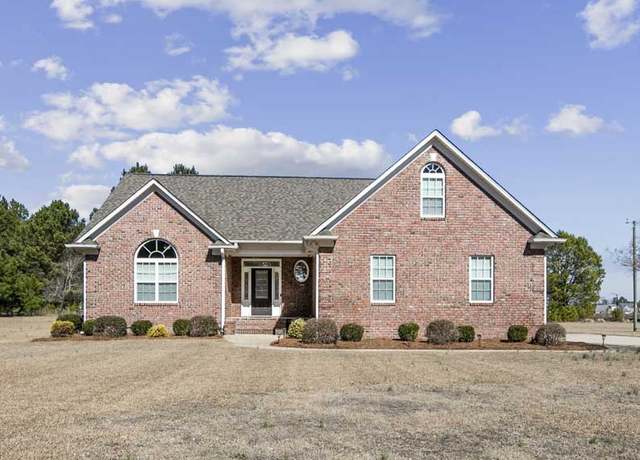 4305 Sanderosa Rd, Fayetteville, NC 28312
4305 Sanderosa Rd, Fayetteville, NC 28312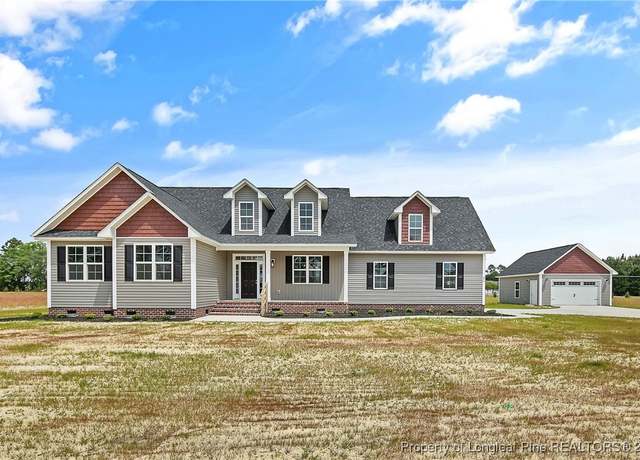 3018 Dinwiddle Dr, Wade, NC 28395
3018 Dinwiddle Dr, Wade, NC 28395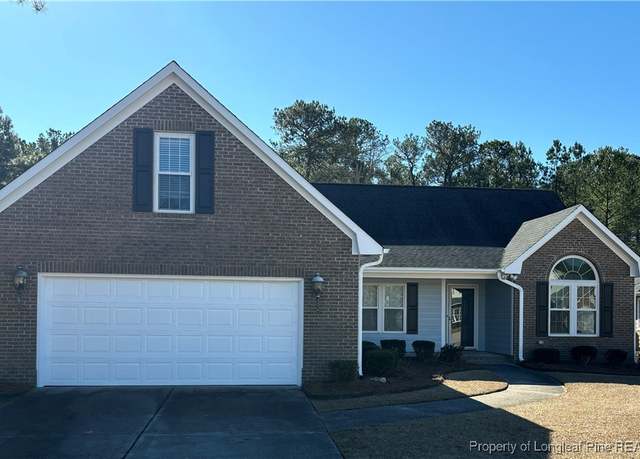 4412 Bluebush Dr, Fayetteville, NC 28312
4412 Bluebush Dr, Fayetteville, NC 28312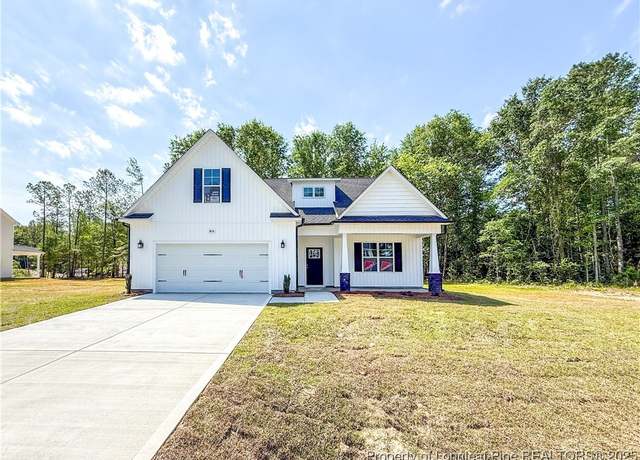 3814 Hatteras (lot 20) Dr, Eastover, NC 28312
3814 Hatteras (lot 20) Dr, Eastover, NC 28312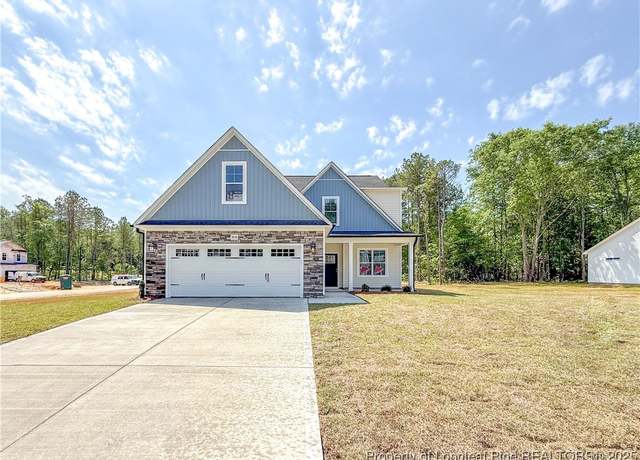 3818 Hatteras (lot 19) Dr, Eastover, NC 28312
3818 Hatteras (lot 19) Dr, Eastover, NC 28312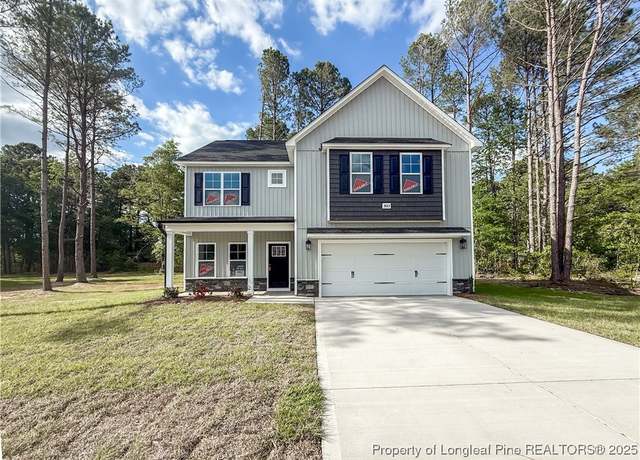 3823 Hatteras (lot 6) Dr, Eastover, NC 28312
3823 Hatteras (lot 6) Dr, Eastover, NC 28312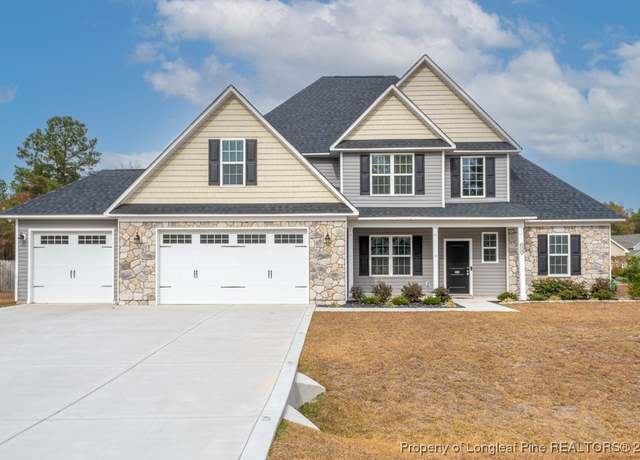 5737 Pooh Ave, Stedman, NC 28391
5737 Pooh Ave, Stedman, NC 28391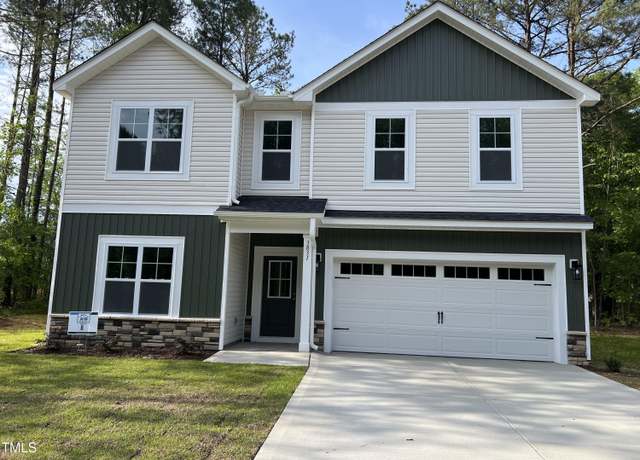 3831 Hatteras Dr, Eastover, NC 28312
3831 Hatteras Dr, Eastover, NC 28312 4402 Bluebush Dr, Fayetteville, NC 28312
4402 Bluebush Dr, Fayetteville, NC 28312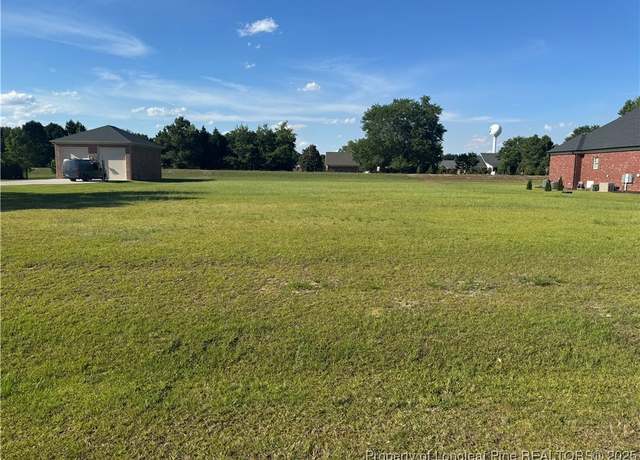 4153 Willowgate Dr, Eastover, NC 28312
4153 Willowgate Dr, Eastover, NC 28312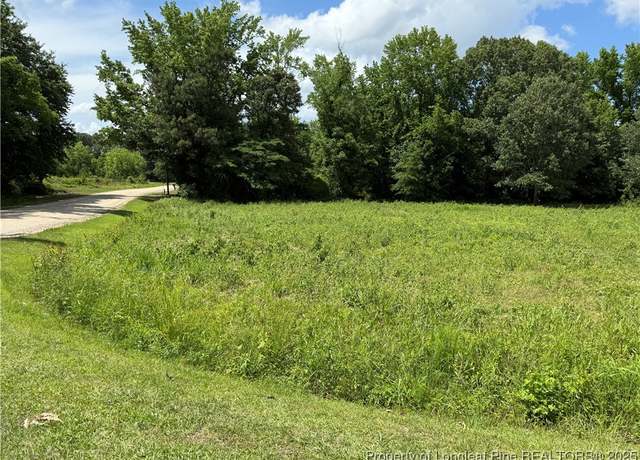 0 Coleman Rd #5, Fayetteville, NC 28312
0 Coleman Rd #5, Fayetteville, NC 28312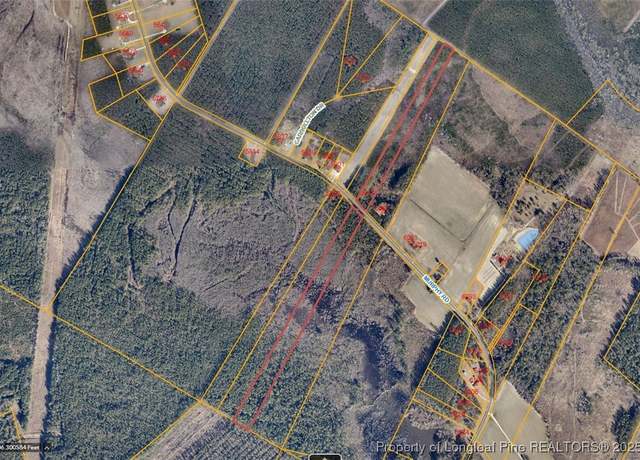 5937 Murphy Rd, Stedman, NC 28391
5937 Murphy Rd, Stedman, NC 28391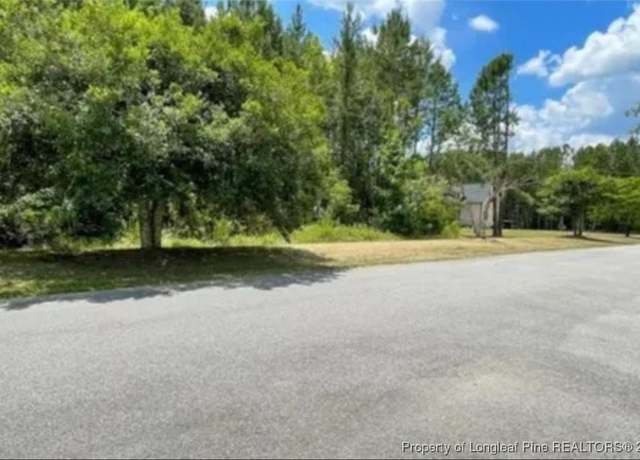 4220 Final Approach Dr, Eastover, NC 28312
4220 Final Approach Dr, Eastover, NC 28312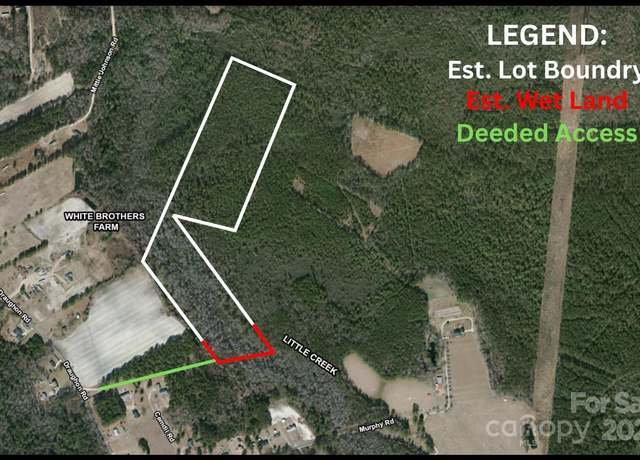 4749 Draughon Rd, Fayetteville, NC 28312
4749 Draughon Rd, Fayetteville, NC 28312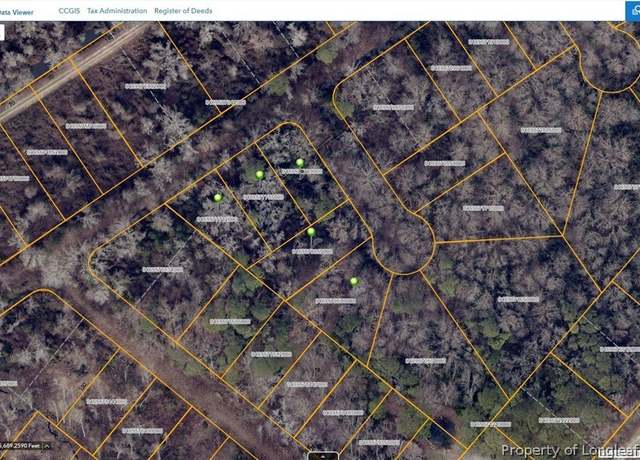 Meadowview And Randall Rd, Eastover, NC 28312
Meadowview And Randall Rd, Eastover, NC 28312

 United States
United States Canada
Canada