Loading...
Loading...
Loading...
More to explore in Spring Valley High School, NV
- Featured
- Price
- Bedroom
Popular Markets in Nevada
- Las Vegas homes for sale$475,000
- Henderson homes for sale$550,000
- Reno homes for sale$575,000
- North Las Vegas homes for sale$429,900
- Carson City homes for sale$521,500
- Incline Village homes for sale$1,650,000
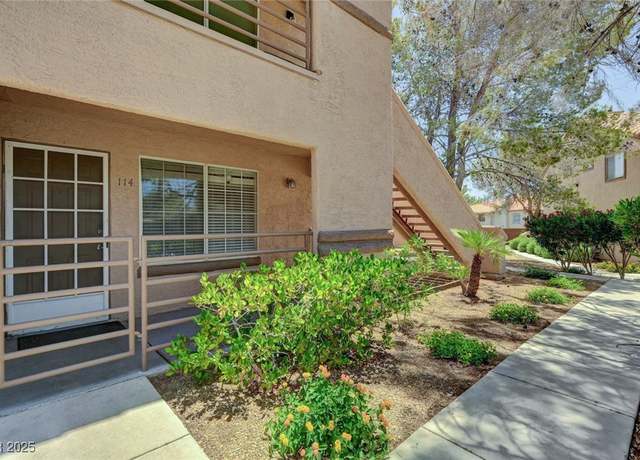 9070 Spring Mountain Rd #114, Las Vegas, NV 89117
9070 Spring Mountain Rd #114, Las Vegas, NV 89117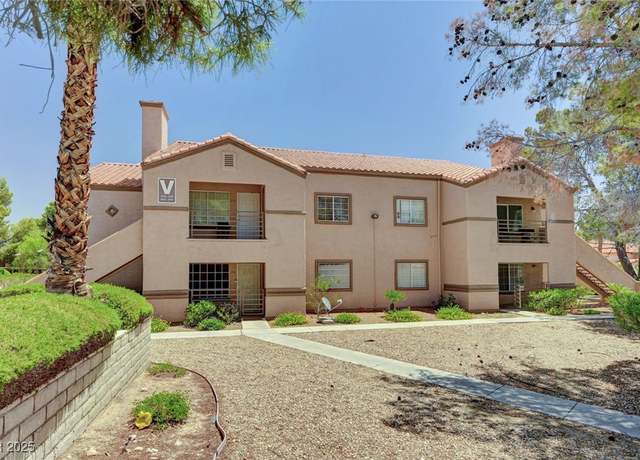 9070 Spring Mountain Rd #114, Las Vegas, NV 89117
9070 Spring Mountain Rd #114, Las Vegas, NV 89117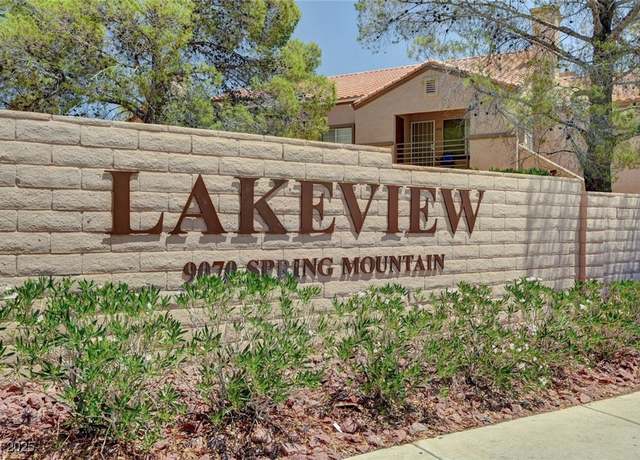 9070 Spring Mountain Rd #114, Las Vegas, NV 89117
9070 Spring Mountain Rd #114, Las Vegas, NV 89117
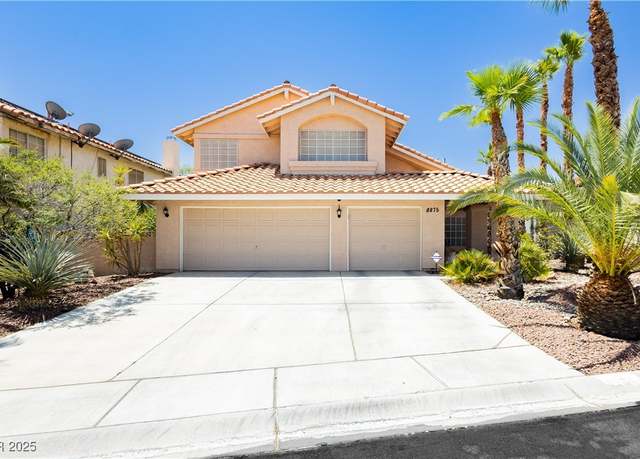 8875 Tidal Bay Dr, Las Vegas, NV 89117
8875 Tidal Bay Dr, Las Vegas, NV 89117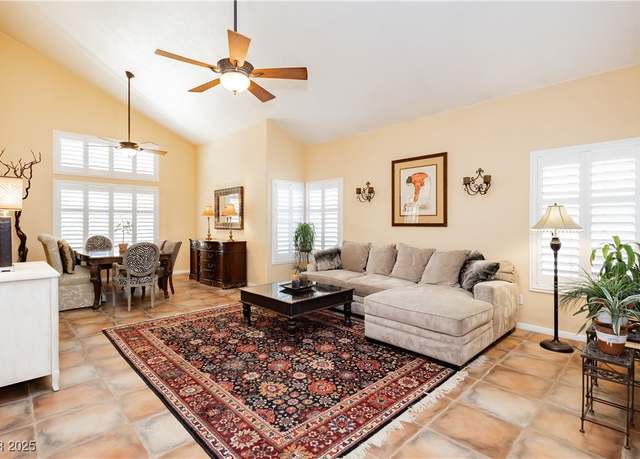 8875 Tidal Bay Dr, Las Vegas, NV 89117
8875 Tidal Bay Dr, Las Vegas, NV 89117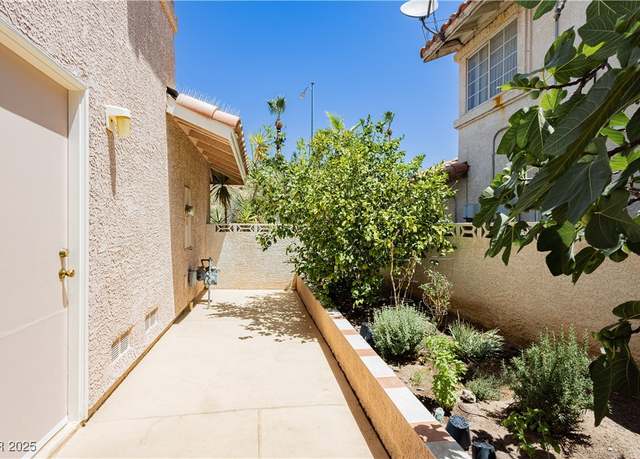 8875 Tidal Bay Dr, Las Vegas, NV 89117
8875 Tidal Bay Dr, Las Vegas, NV 89117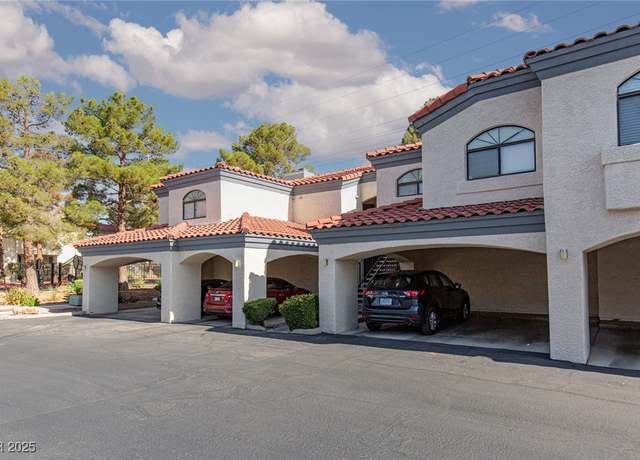 8455 W Sahara Ave #289, Las Vegas, NV 89117
8455 W Sahara Ave #289, Las Vegas, NV 89117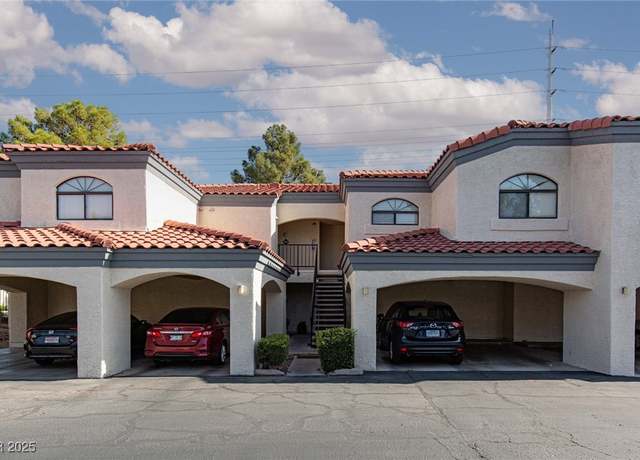 8455 W Sahara Ave #289, Las Vegas, NV 89117
8455 W Sahara Ave #289, Las Vegas, NV 89117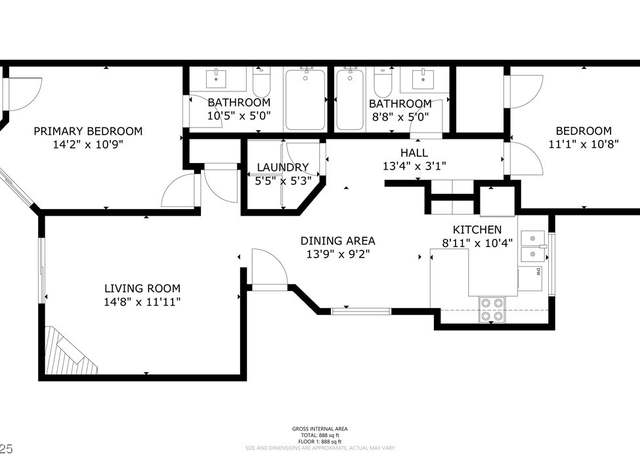 8455 W Sahara Ave #289, Las Vegas, NV 89117
8455 W Sahara Ave #289, Las Vegas, NV 89117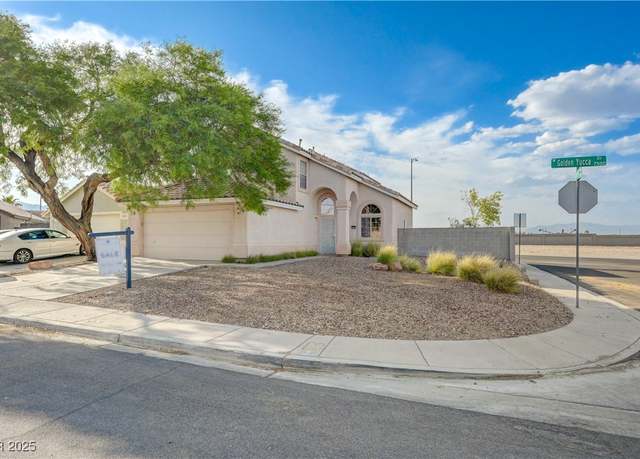 7528 Golden Yucca Dr, Las Vegas, NV 89147
7528 Golden Yucca Dr, Las Vegas, NV 89147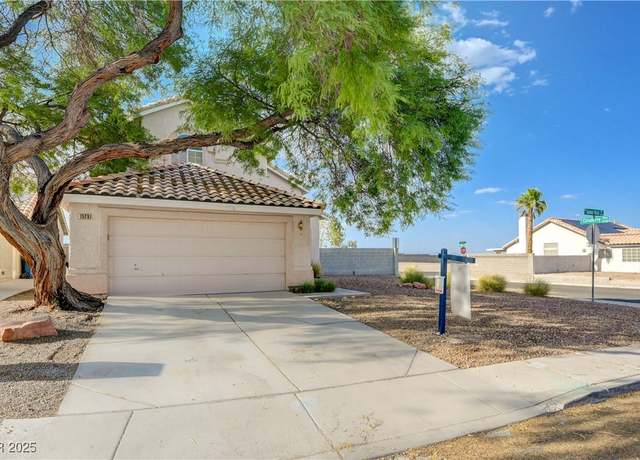 7528 Golden Yucca Dr, Las Vegas, NV 89147
7528 Golden Yucca Dr, Las Vegas, NV 89147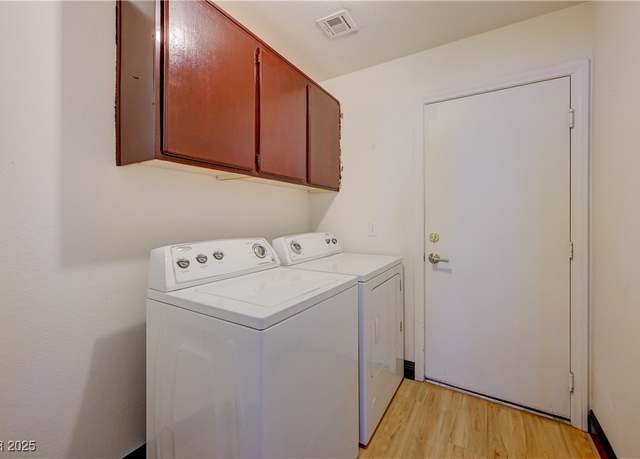 7528 Golden Yucca Dr, Las Vegas, NV 89147
7528 Golden Yucca Dr, Las Vegas, NV 89147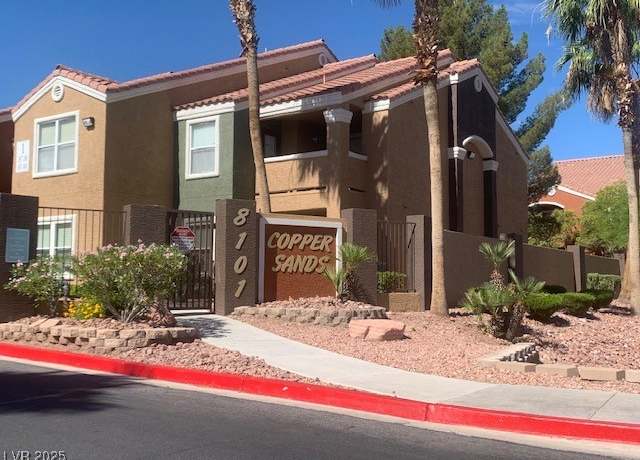 8101 W Flamingo Rd #1102, Las Vegas, NV 89147
8101 W Flamingo Rd #1102, Las Vegas, NV 89147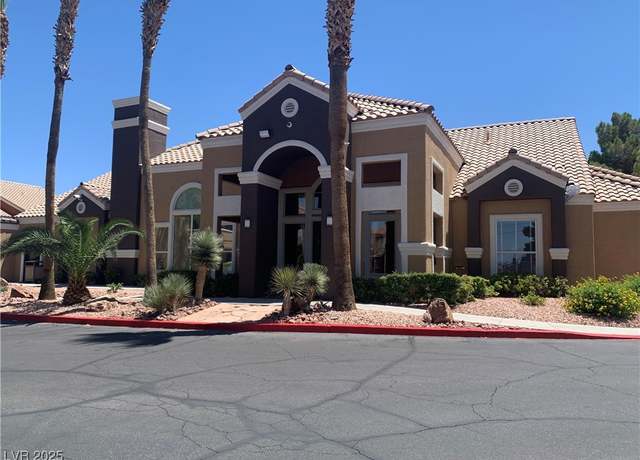 8101 W Flamingo Rd #1102, Las Vegas, NV 89147
8101 W Flamingo Rd #1102, Las Vegas, NV 89147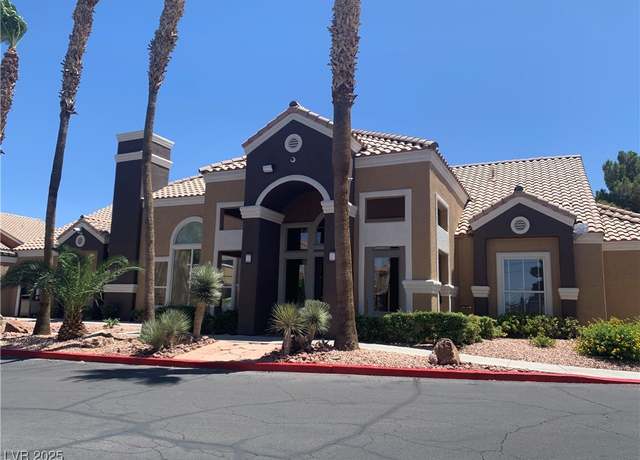 8101 W Flamingo Rd #1102, Las Vegas, NV 89147
8101 W Flamingo Rd #1102, Las Vegas, NV 89147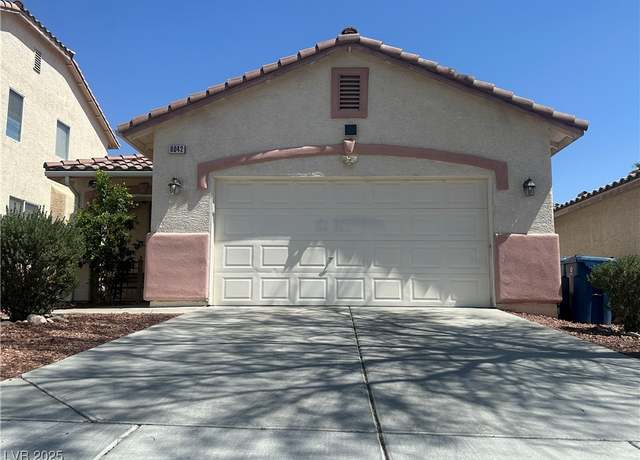 8042 Palace Monaco Ave, Las Vegas, NV 89117
8042 Palace Monaco Ave, Las Vegas, NV 89117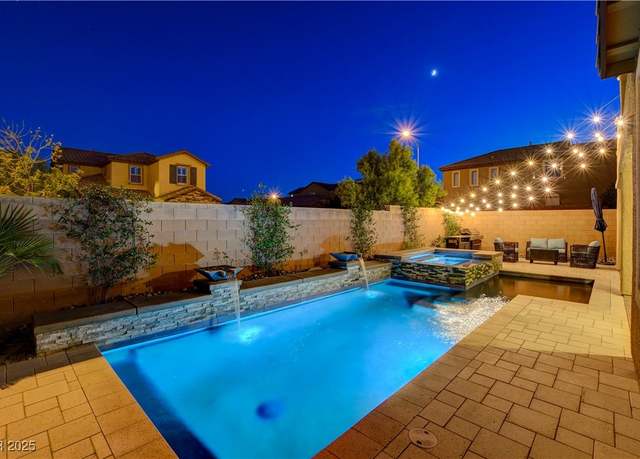 7311 Spring Flower Ave, Las Vegas, NV 89117
7311 Spring Flower Ave, Las Vegas, NV 89117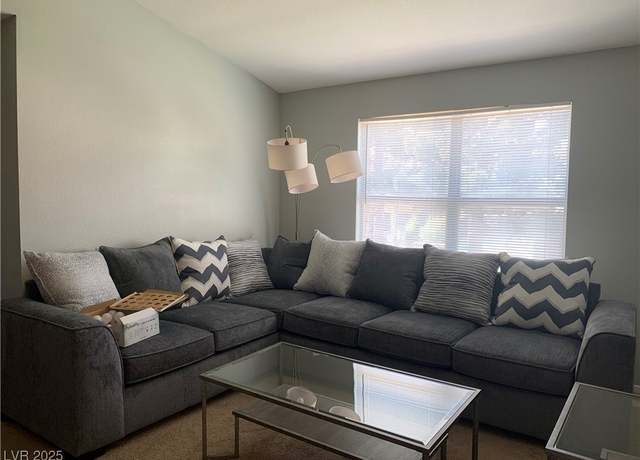 8101 W Flamingo Rd #2110, Las Vegas, NV 89147
8101 W Flamingo Rd #2110, Las Vegas, NV 89147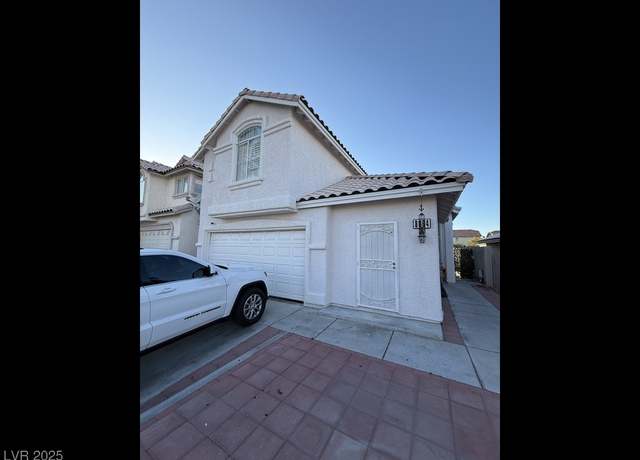 8064 Kentshire Dr, Las Vegas, NV 89117
8064 Kentshire Dr, Las Vegas, NV 89117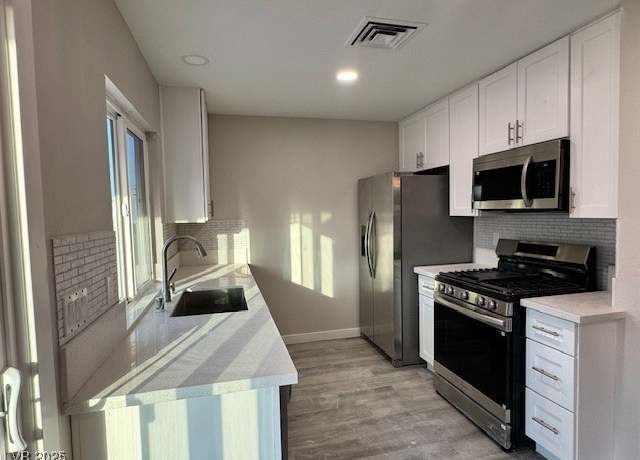 7144 Forest Vista St, Las Vegas, NV 89147
7144 Forest Vista St, Las Vegas, NV 89147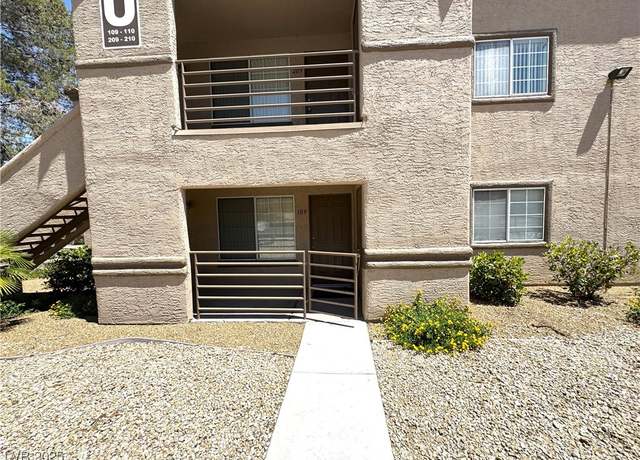 9070 Spring Mountain Rd #109, Las Vegas, NV 89117
9070 Spring Mountain Rd #109, Las Vegas, NV 89117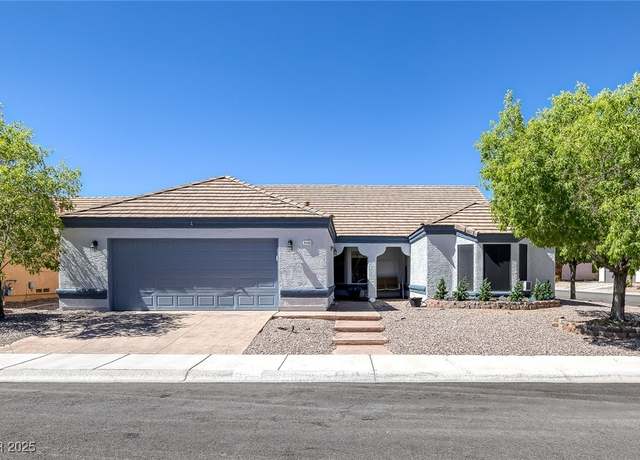 9100 Shelter Cove Ct, Las Vegas, NV 89117
9100 Shelter Cove Ct, Las Vegas, NV 89117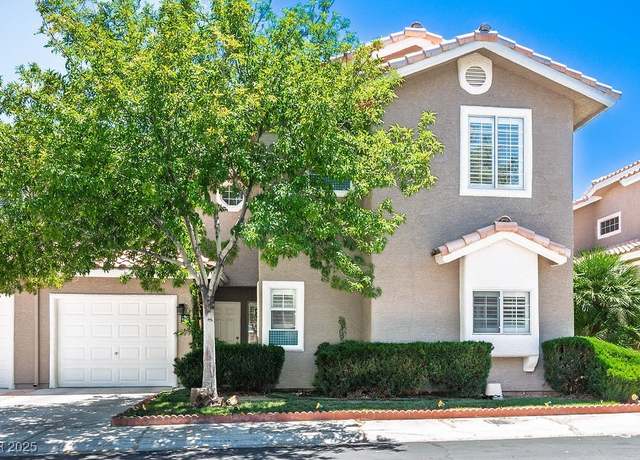 9357 Golden Timber Ln, Las Vegas, NV 89117
9357 Golden Timber Ln, Las Vegas, NV 89117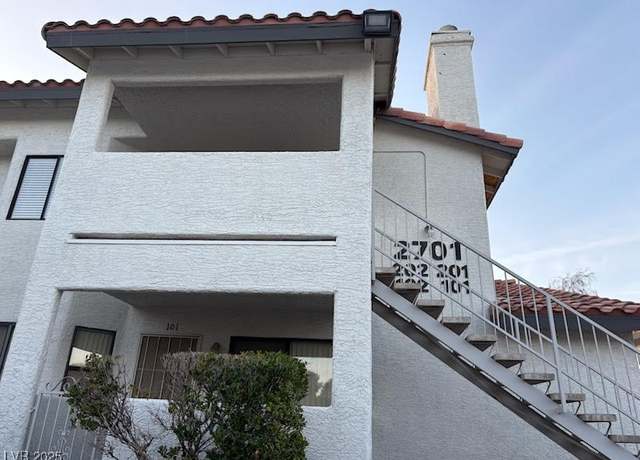 2701 Beaver Creek Ct #201, Las Vegas, NV 89117
2701 Beaver Creek Ct #201, Las Vegas, NV 89117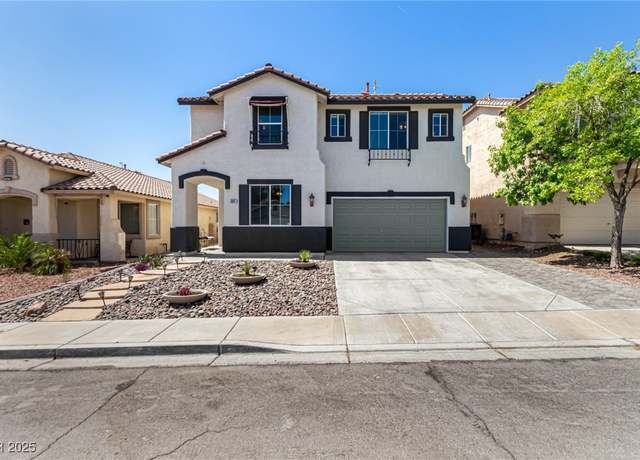 8061 Palace Estate Ave, Las Vegas, NV 89117
8061 Palace Estate Ave, Las Vegas, NV 89117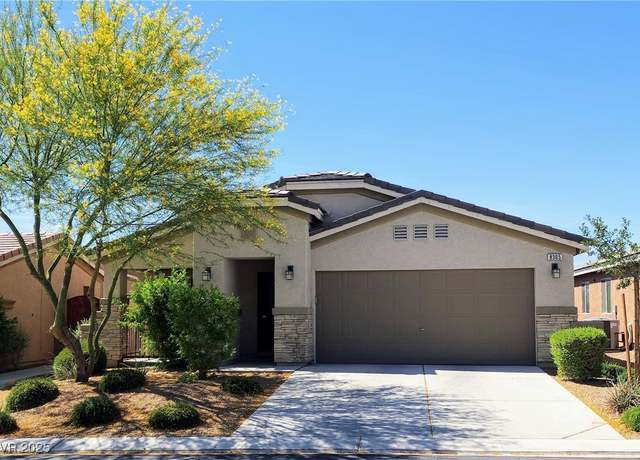 8305 Minots Ledge Ave, Las Vegas, NV 89147
8305 Minots Ledge Ave, Las Vegas, NV 89147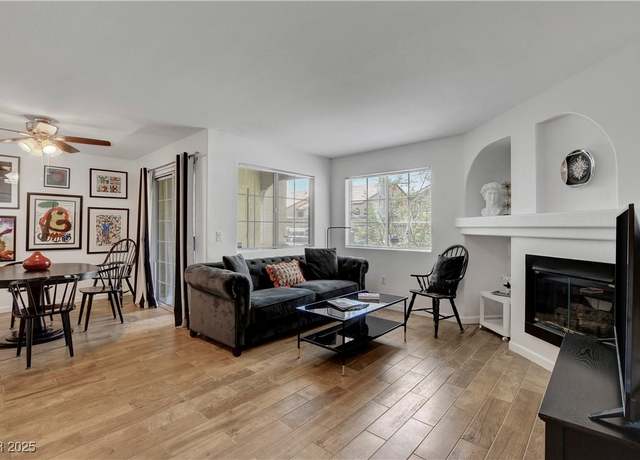 7950 W Flamingo Rd #1042, Las Vegas, NV 89147
7950 W Flamingo Rd #1042, Las Vegas, NV 89147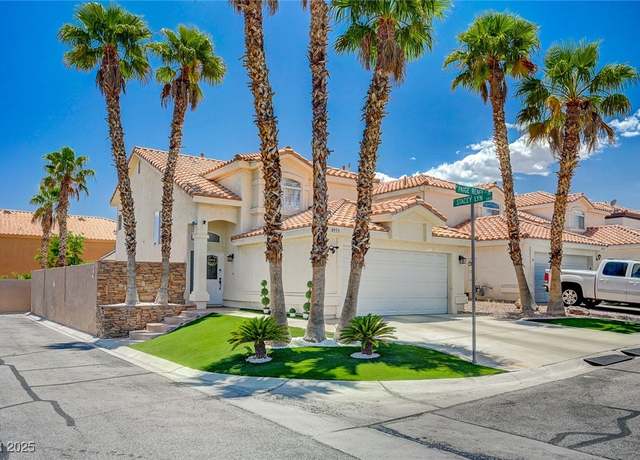 8953 Paige Rene Ct, Las Vegas, NV 89117
8953 Paige Rene Ct, Las Vegas, NV 89117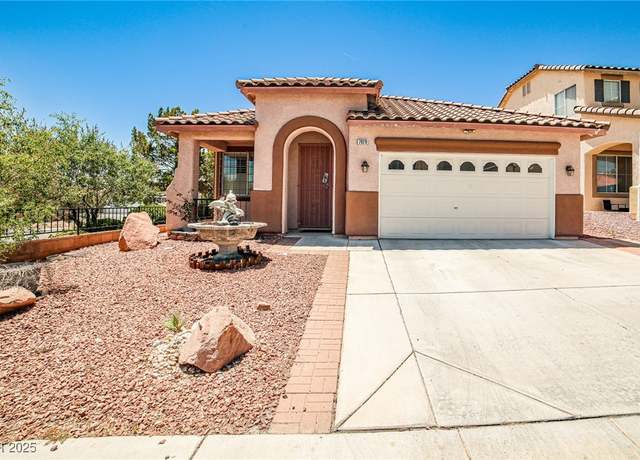 7929 Palace Monaco Ave, Las Vegas, NV 89117
7929 Palace Monaco Ave, Las Vegas, NV 89117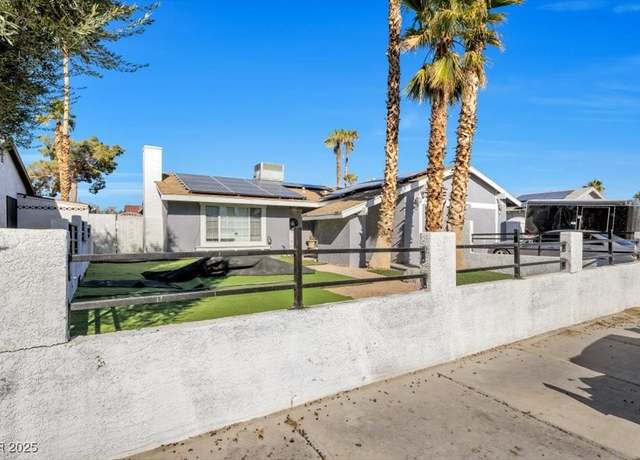 7026 Westpark Ct, Las Vegas, NV 89147
7026 Westpark Ct, Las Vegas, NV 89147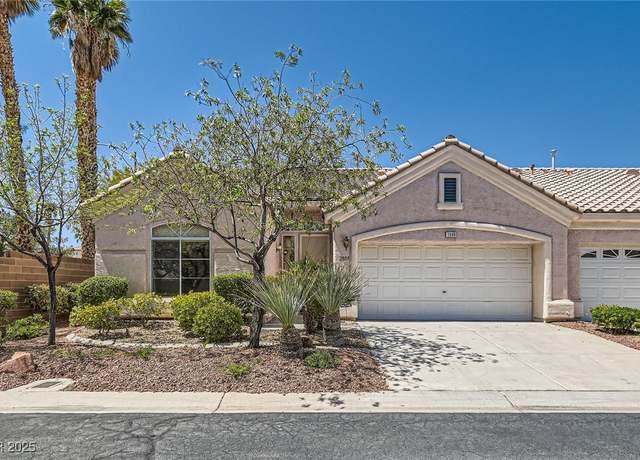 2889 Anteres St, Las Vegas, NV 89117
2889 Anteres St, Las Vegas, NV 89117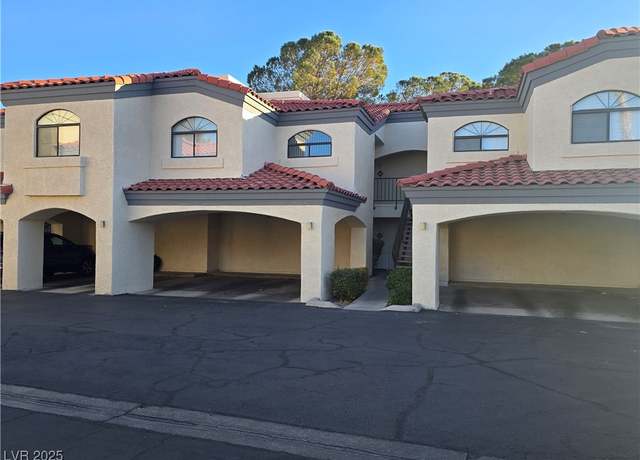 8455 W Sahara Ave #258, Las Vegas, NV 89117
8455 W Sahara Ave #258, Las Vegas, NV 89117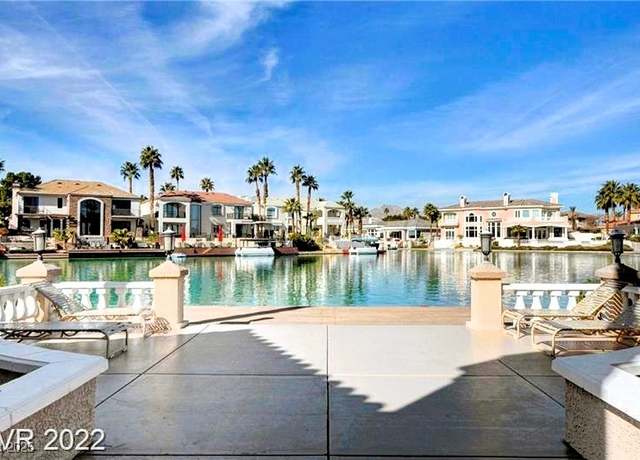 3111 Lido Isle Ct, Las Vegas, NV 89117
3111 Lido Isle Ct, Las Vegas, NV 89117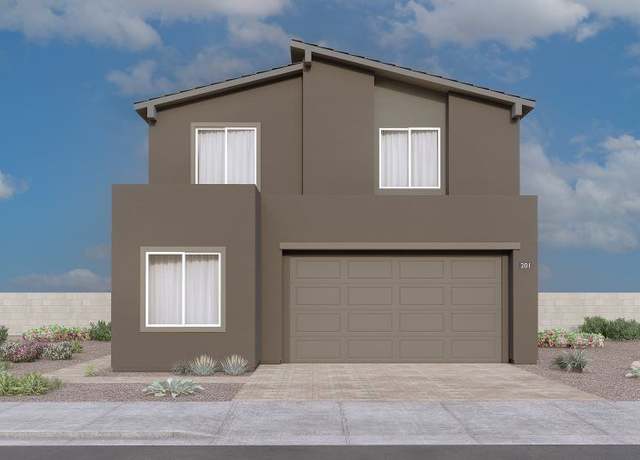 8327 W Rochelle Ave, Las Vegas, NV 89147
8327 W Rochelle Ave, Las Vegas, NV 89147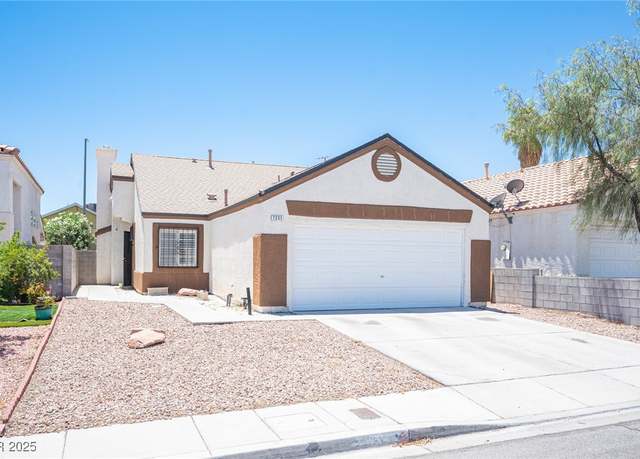 7231 Sequoia Springs Dr, Las Vegas, NV 89147
7231 Sequoia Springs Dr, Las Vegas, NV 89147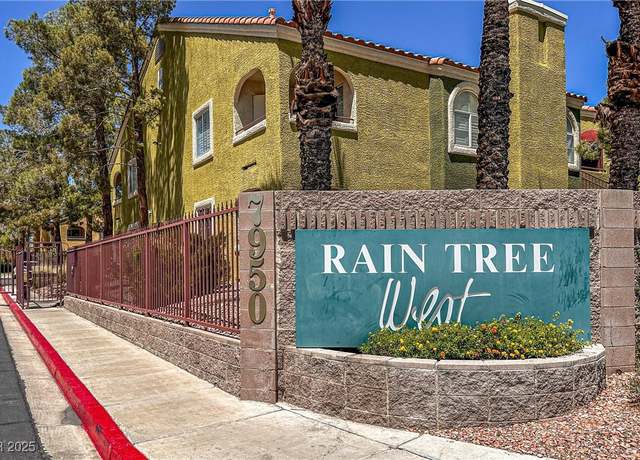 7950 W Flamingo Rd #1024, Las Vegas, NV 89147
7950 W Flamingo Rd #1024, Las Vegas, NV 89147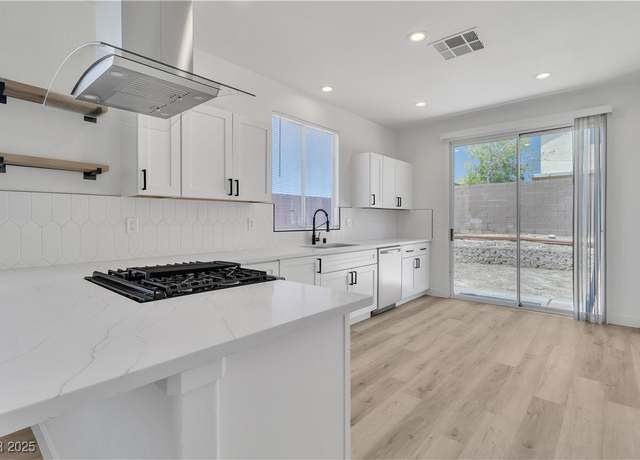 8944 W Rochelle Ave, Las Vegas, NV 89147
8944 W Rochelle Ave, Las Vegas, NV 89147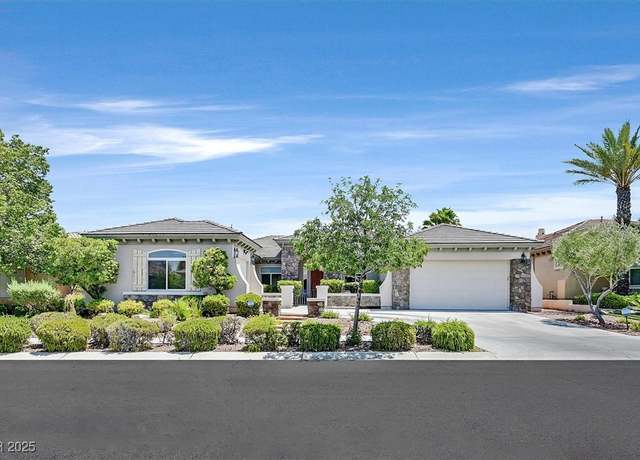 10325 Sweet Fennel Dr, Las Vegas, NV 89135
10325 Sweet Fennel Dr, Las Vegas, NV 89135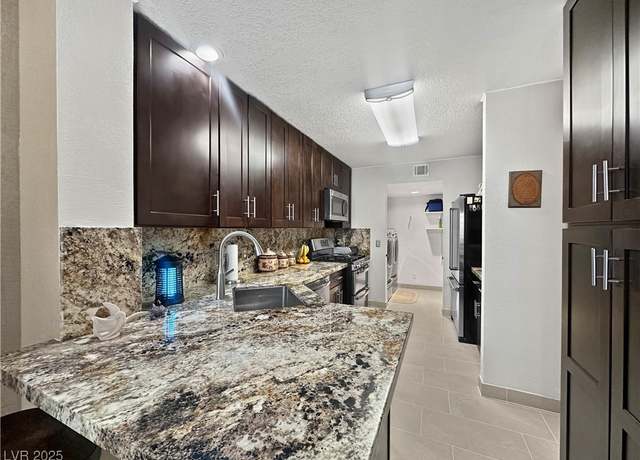 7952 Lonette Ave, Las Vegas, NV 89147
7952 Lonette Ave, Las Vegas, NV 89147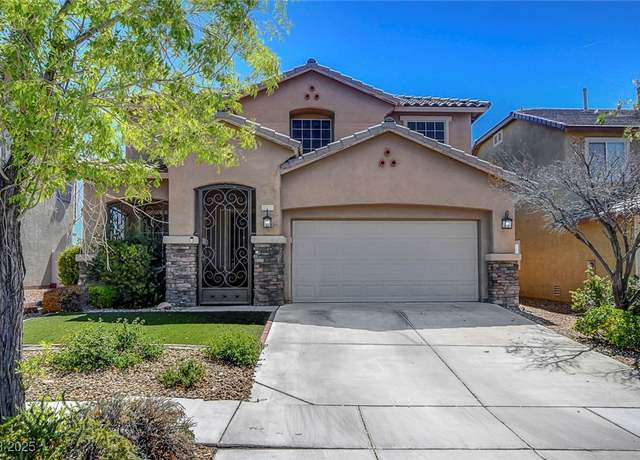 3310 Hillside Garden Dr, Las Vegas, NV 89135
3310 Hillside Garden Dr, Las Vegas, NV 89135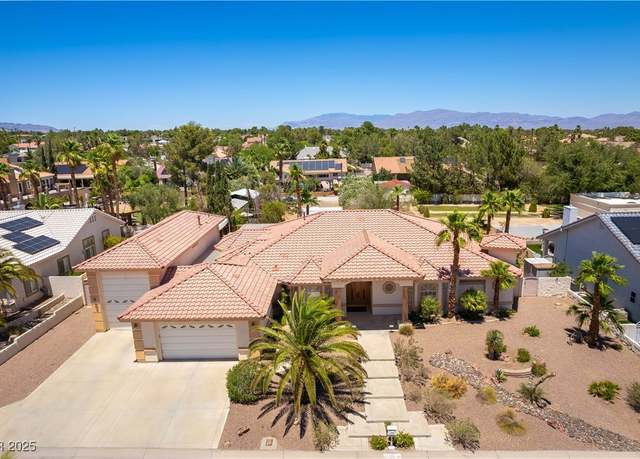 7250 Birkland Ct, Las Vegas, NV 89117
7250 Birkland Ct, Las Vegas, NV 89117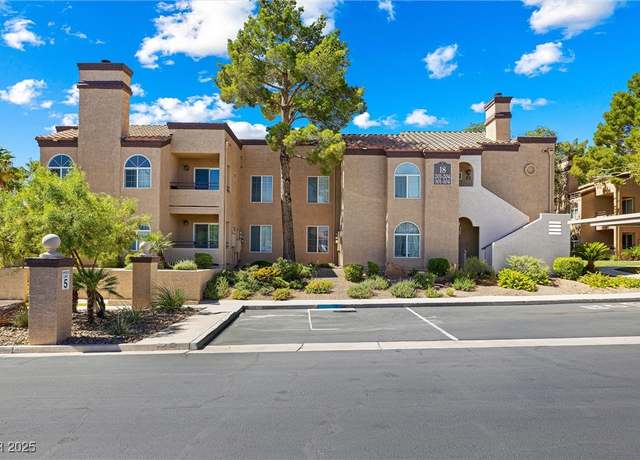 9325 W Desert Inn Rd #104, Las Vegas, NV 89117
9325 W Desert Inn Rd #104, Las Vegas, NV 89117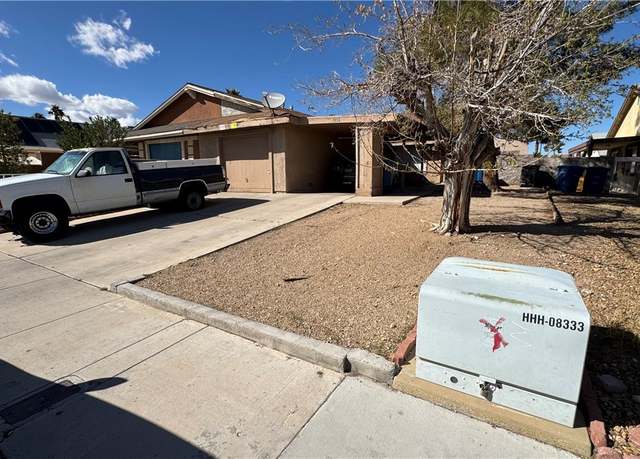 7056 Sprucewood St, Las Vegas, NV 89147
7056 Sprucewood St, Las Vegas, NV 89147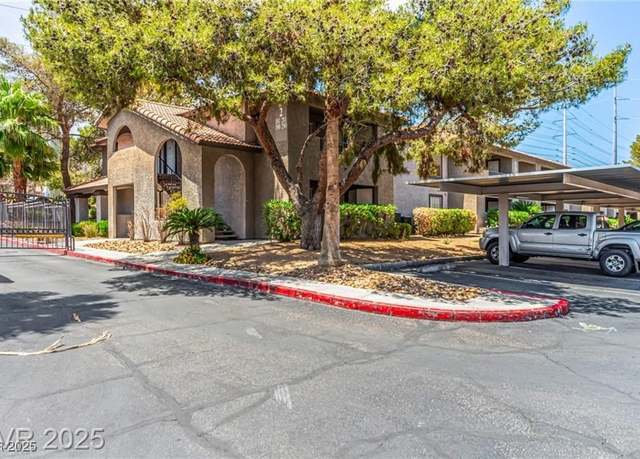 2606 Durango Dr #181, Las Vegas, NV 89117
2606 Durango Dr #181, Las Vegas, NV 89117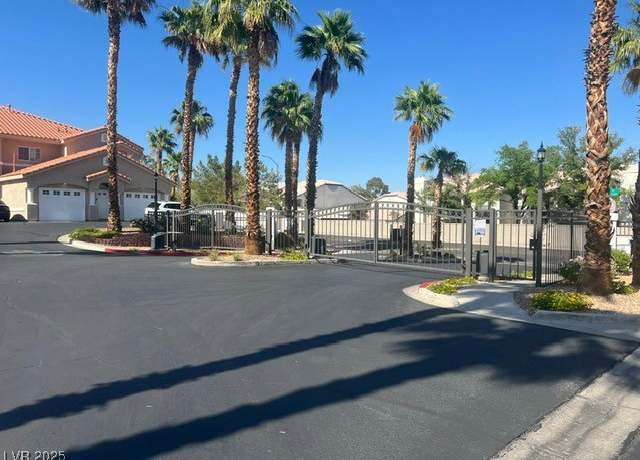 3327 Erva St #222, Las Vegas, NV 89117
3327 Erva St #222, Las Vegas, NV 89117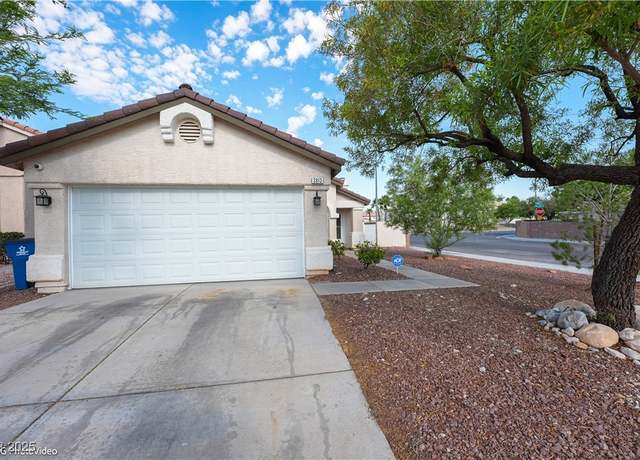 3913 Lilac Haze St, Las Vegas, NV 89147
3913 Lilac Haze St, Las Vegas, NV 89147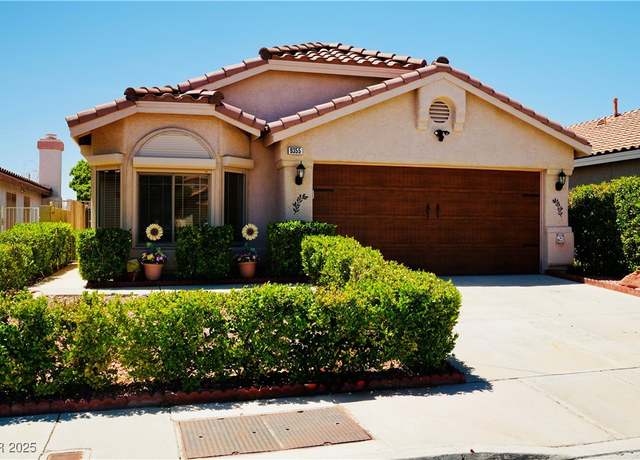 9355 W Viking Rd, Las Vegas, NV 89147
9355 W Viking Rd, Las Vegas, NV 89147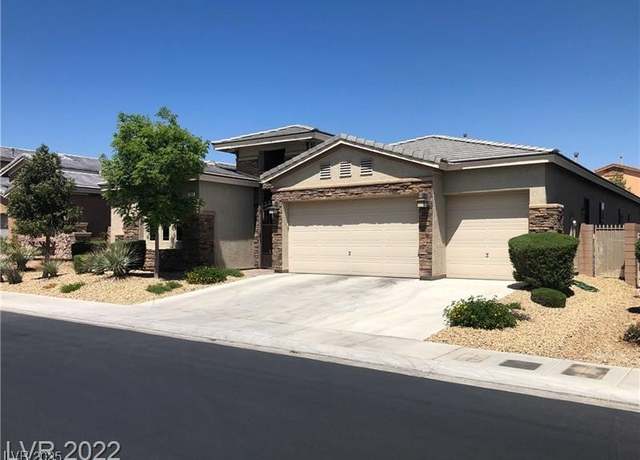 7934 Cape Flattery Ave, Las Vegas, NV 89147
7934 Cape Flattery Ave, Las Vegas, NV 89147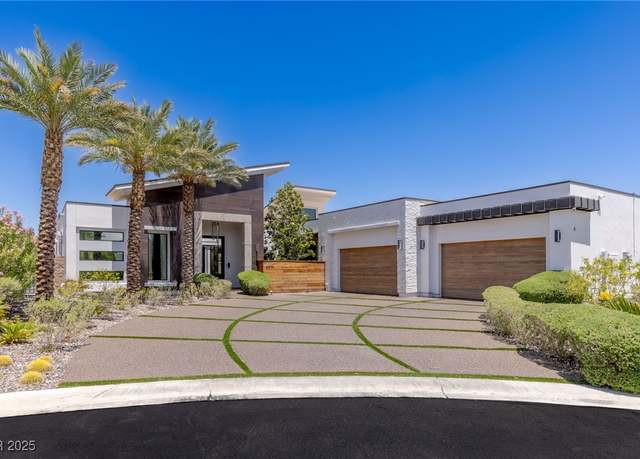 2610 Eldora Estates Ct, Las Vegas, NV 89117
2610 Eldora Estates Ct, Las Vegas, NV 89117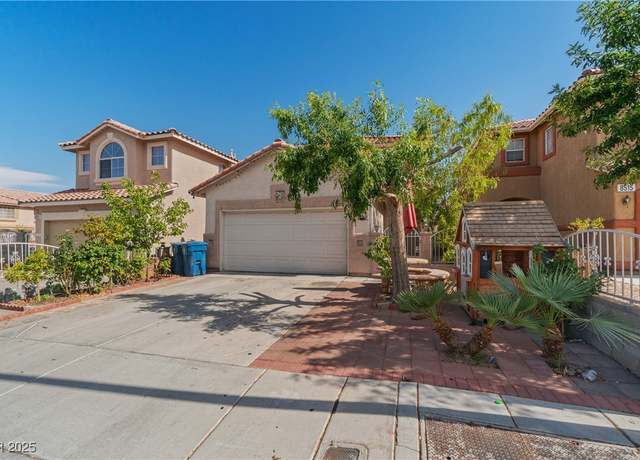 8509 W Rochelle Ave, Las Vegas, NV 89147
8509 W Rochelle Ave, Las Vegas, NV 89147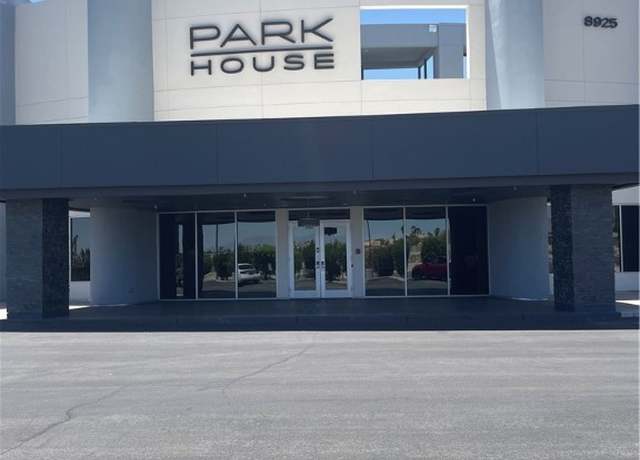 8925 W Flamingo Rd #105, Las Vegas, NV 89147
8925 W Flamingo Rd #105, Las Vegas, NV 89147

 United States
United States Canada
Canada