OPEN TODAY, 11AM TO 1PM
$849,900
5 beds4 baths3,677 sq ft
9702 Compass Pointe Ct, Woodbury, MN 55129
0.31 acre lot • 3 garage spots • Car-dependent
NEW 13 HRS AGO
$572,447
4 beds3 baths2,439 sq ft
8861 Periwinkle Blvd, Woodbury, MN 55129
8,712 sq ft lot • $36 HOA • 2 garage spots
Loading...
NEW 14 HRS AGO3D WALKTHROUGH
$565,260
5 beds4 baths3,472 sq ft
10714 Hemingway Ave S, Cottage Grove, MN 55129
0.26 acre lot • 3 garage spots • Car-dependent
NEW 14 HRS AGO
$478,484
4 beds3 baths1,870 sq ft
10762 Hemingway Ave S, Cottage Grove, MN 55016
8,712 sq ft lot • 3 garage spots • Car-dependent
NEW 15 HRS AGO
$300,000
3 beds2 baths2,165 sq ft
51 E 13th Ave, Saint Paul Park, MN 55071
3,876 sq ft lot • $230 HOA • 2 garage spots
$624,900
2 beds2 baths2,015 sq ft
5010 Dale Ridge Rd, Woodbury, MN 55129
$339,000
3 beds2 baths1,682 sq ft
1100 Summit Ave, Saint Paul Park, MN 55071
$374,898
3 beds2 baths1,811 sq ft
9662 Hale Ave S, Cottage Grove, MN 55016
$324,900
4 beds2 baths2,320 sq ft
1231 Selby Ave, Saint Paul Park, MN 55071
$230,000
3 beds2 baths1,499 sq ft
1406 Dayton Ave, Saint Paul Park, MN 55071
$465,000
5 beds3 baths2,617 sq ft
10257 Greenway Cir S, Cottage Grove, MN 55016
$258,950
3 beds2 baths1,540 sq ft
6746 Meadow Grass Ln S, Cottage Grove, MN 55016
$440,000
3 beds2 baths1,572 sq ft
6901 91st Cv S, Cottage Grove, MN 55016
$325,000
4 beds2 baths1,464 sq ft
8215 Grange Blvd, Cottage Grove, MN 55016
$429,900
4 beds2 baths2,043 sq ft
1226 1st St, Saint Paul Park, MN 55071
$555,685
2 beds3 baths1,899 sq ft
10478 Glenbrook Avenue South, Cottage Grove, MN 55016
Loading...
$529,900
4 beds4 baths2,602 sq ft
6955 93rd St S, Cottage Grove, MN 55016
$709,990
4 beds3 baths3,257 sq ft
6238 62nd St S, Cottage Grove, MN 55016
$507,990
4 beds3 baths2,606 sq ft
6263 Highland Hills Ln S, Cottage Grove, MN 55016
$447,500
4 beds3 baths1,830 sq ft
10774 Heron Ave S, Cottage Grove, MN 55016
$402,360
3 beds3 baths1,792 sq ft
5145 Long Pointe Pass, Woodbury, MN 55129
$589,900
5 beds4 baths3,634 sq ft
9521 Dunes Ct, Cottage Grove, MN 55016
$523,400
4 beds3 baths2,328 sq ft
10746 Hemingway Ave S, Cottage Grove, MN 55016
$559,000
4 beds2.5 baths2,525 sq ft
10491 Glenbrook Ave S, Cottage Grove, MN 55016
Listing provided by Zillow
$649,990
4 beds3 baths2,973 sq ft
15016 Ashtown Ln, Rosemount, MN 55068
Loading...
$704,000
4 beds4 baths3,084 sq ft
8421 Brumby Trl, Woodbury, MN 55129
$540,000
4 beds3 baths2,800 sq ft
10467 Glenbrook Ave S, Cottage Grove, MN 55016
$494,990
4 beds3 baths2,265 sq ft
6259 Highland Hills Ln S, Cottage Grove, MN 55016
$469,990
4 beds3 baths2,265 sq ft
6254 Highland Hills Ln S, Cottage Grove, MN 55016
$799,995
6 beds5 baths4,614 sq ft
8445 Brumby Trl, Woodbury, MN 55129
$713,990
5 beds3 baths3,003 sq ft
8433 Brumby Trl, Woodbury, MN 55129
$1,149,900
6 beds5 baths4,156 sq ft
6200 Harkness Alcove S, Cottage Grove, MN 55016
$519,900
3 beds3 baths2,569 sq ft
5053 Sunstream Ln, Woodbury, MN 55129
$434,900
4 beds2 baths2,364 sq ft
7085 Lower 94th St S, Cottage Grove, MN 55016
$309,900
4 beds2 baths2,148 sq ft
589 4th Ave, Newport, MN 55055
$750,000
3 beds4 baths4,792 sq ft
4651 Wild Canyon Trl, Woodbury, MN 55129
$409,900
3 beds3 baths2,087 sq ft
6777 104th St, Cottage Grove, MN 55016
$525,000
4 beds2.5 baths2,150 sq ft
10443 Glenbrook Ave S, Cottage Grove, MN 55016
Listing provided by Zillow
$574,000
5 beds2.5 baths2,625 sq ft
10419 Glenbrook Ave S, Cottage Grove, MN 55016
Listing provided by Zillow
$540,000
4 beds2.5 baths2,300 sq ft
10455 Glenbrook Ave S, Cottage Grove, MN 55016
Listing provided by Zillow
$545,214
4 beds3 baths2,185 sq ft
8860 Periwinkle Blvd, Woodbury, MN 55129
Viewing page 1 of 5 (Download All)

Based on information submitted to the MLS GRID as of Sat May 03 2025. All data is obtained from various sources and may not have been verified by broker or MLS GRID. Supplied Open House Information is subject to change without notice. All information should be independently reviewed and verified for accuracy. Properties may or may not be listed by the office/agent presenting the information.
More to explore in Oltman Middle School, MN
- Featured
- Price
- Bedroom
Popular Markets in Minnesota
- Minneapolis homes for sale$325,000
- St. Paul homes for sale$285,000
- Edina homes for sale$545,000
- Plymouth homes for sale$549,500
- Minnetonka homes for sale$525,000
- Eden Prairie homes for sale$649,750
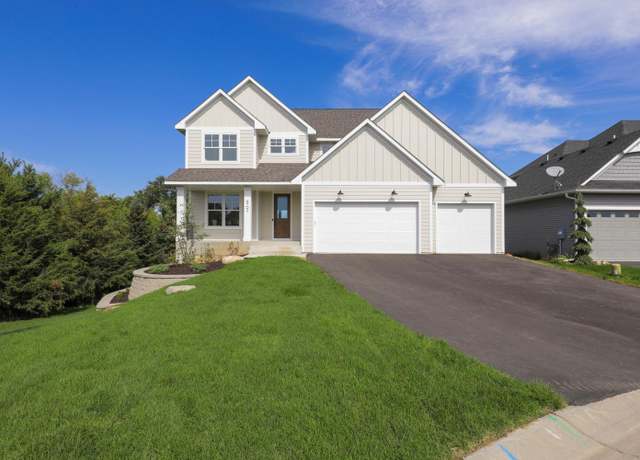 9702 Compass Pointe Ct, Woodbury, MN 55129
9702 Compass Pointe Ct, Woodbury, MN 55129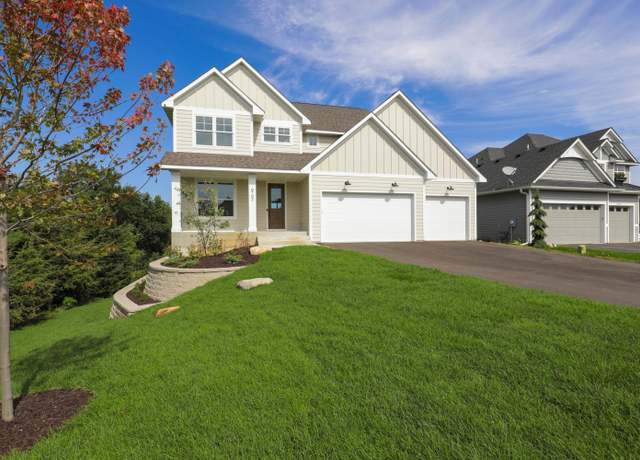 9702 Compass Pointe Ct, Woodbury, MN 55129
9702 Compass Pointe Ct, Woodbury, MN 55129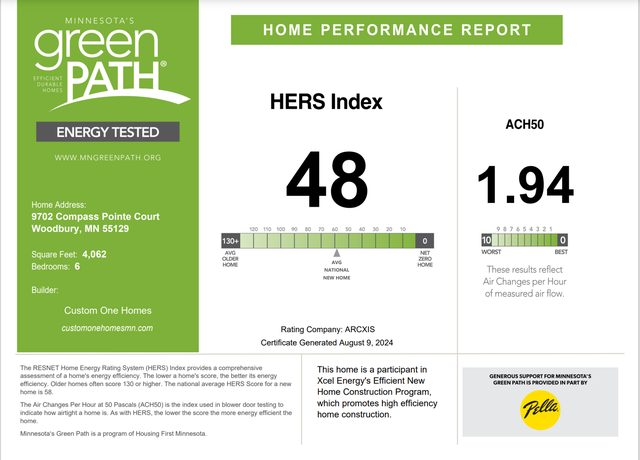 9702 Compass Pointe Ct, Woodbury, MN 55129
9702 Compass Pointe Ct, Woodbury, MN 55129 8861 Periwinkle Blvd, Woodbury, MN 55129
8861 Periwinkle Blvd, Woodbury, MN 55129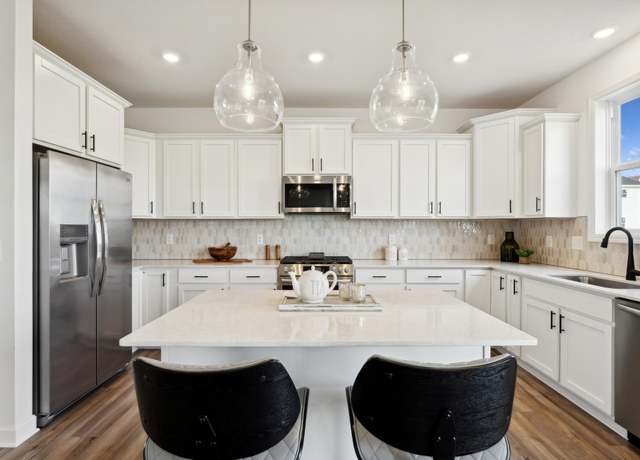 8861 Periwinkle Blvd, Woodbury, MN 55129
8861 Periwinkle Blvd, Woodbury, MN 55129 8861 Periwinkle Blvd, Woodbury, MN 55129
8861 Periwinkle Blvd, Woodbury, MN 55129 10714 Hemingway Ave S, Cottage Grove, MN 55129
10714 Hemingway Ave S, Cottage Grove, MN 55129 10714 Hemingway Ave S, Cottage Grove, MN 55129
10714 Hemingway Ave S, Cottage Grove, MN 55129 10714 Hemingway Ave S, Cottage Grove, MN 55129
10714 Hemingway Ave S, Cottage Grove, MN 55129 10762 Hemingway Ave S, Cottage Grove, MN 55016
10762 Hemingway Ave S, Cottage Grove, MN 55016 10762 Hemingway Ave S, Cottage Grove, MN 55016
10762 Hemingway Ave S, Cottage Grove, MN 55016 10762 Hemingway Ave S, Cottage Grove, MN 55016
10762 Hemingway Ave S, Cottage Grove, MN 55016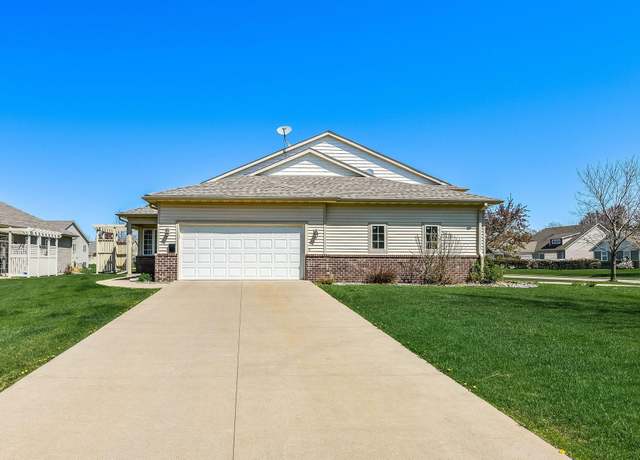 51 E 13th Ave, Saint Paul Park, MN 55071
51 E 13th Ave, Saint Paul Park, MN 55071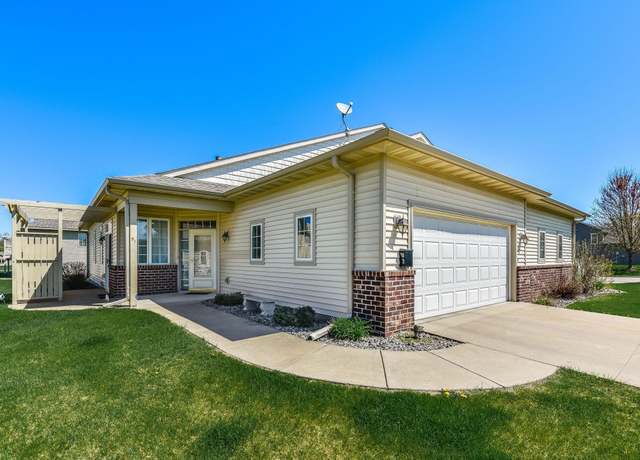 51 E 13th Ave, Saint Paul Park, MN 55071
51 E 13th Ave, Saint Paul Park, MN 55071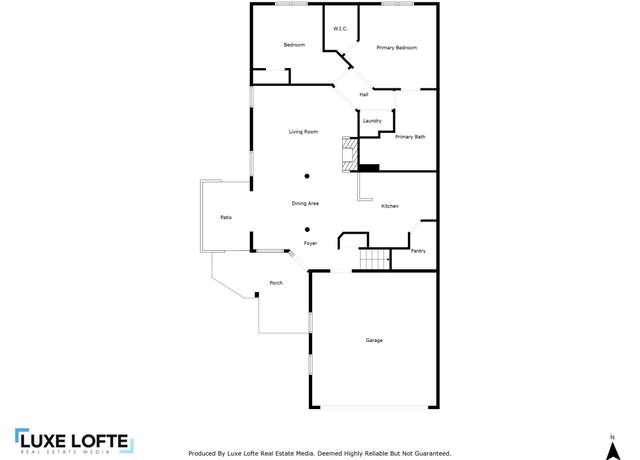 51 E 13th Ave, Saint Paul Park, MN 55071
51 E 13th Ave, Saint Paul Park, MN 55071 5010 Dale Ridge Rd, Woodbury, MN 55129
5010 Dale Ridge Rd, Woodbury, MN 55129 1100 Summit Ave, Saint Paul Park, MN 55071
1100 Summit Ave, Saint Paul Park, MN 55071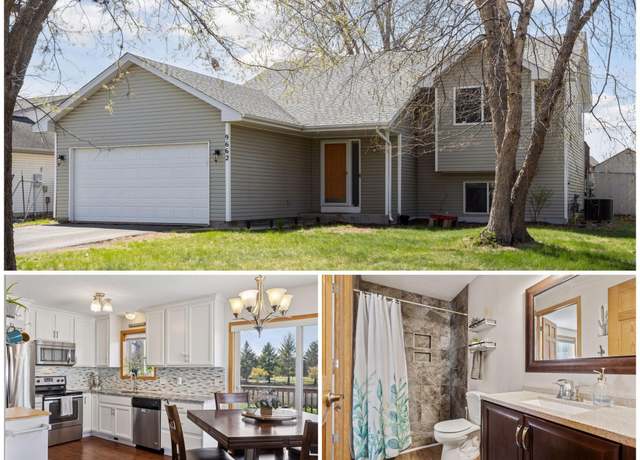 9662 Hale Ave S, Cottage Grove, MN 55016
9662 Hale Ave S, Cottage Grove, MN 55016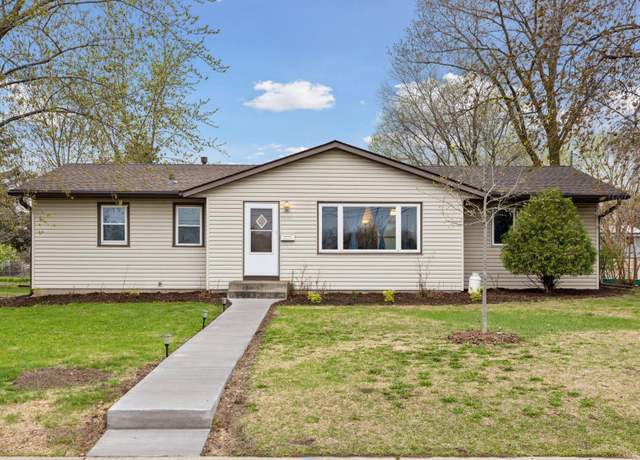 1231 Selby Ave, Saint Paul Park, MN 55071
1231 Selby Ave, Saint Paul Park, MN 55071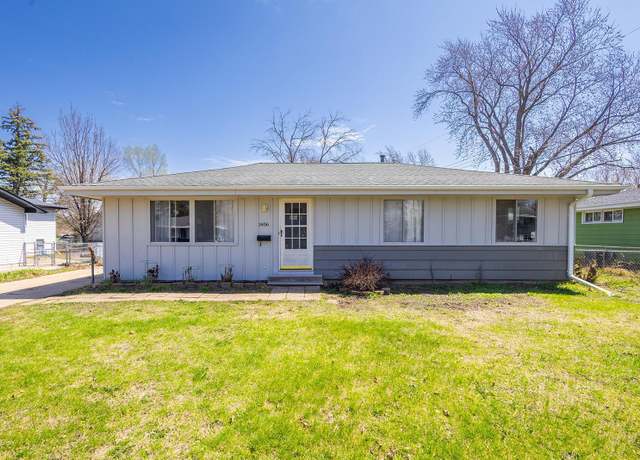 1406 Dayton Ave, Saint Paul Park, MN 55071
1406 Dayton Ave, Saint Paul Park, MN 55071 10257 Greenway Cir S, Cottage Grove, MN 55016
10257 Greenway Cir S, Cottage Grove, MN 55016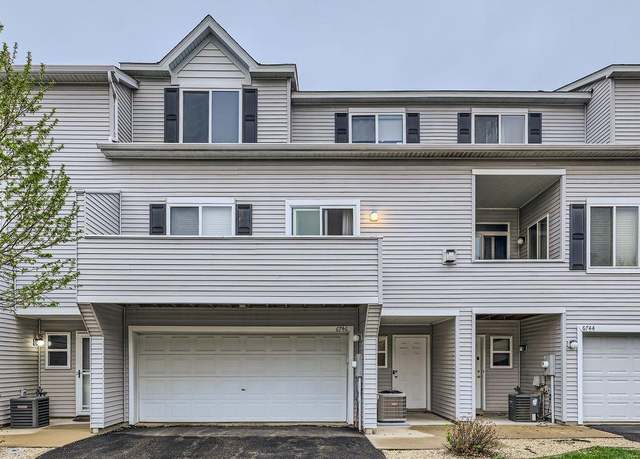 6746 Meadow Grass Ln S, Cottage Grove, MN 55016
6746 Meadow Grass Ln S, Cottage Grove, MN 55016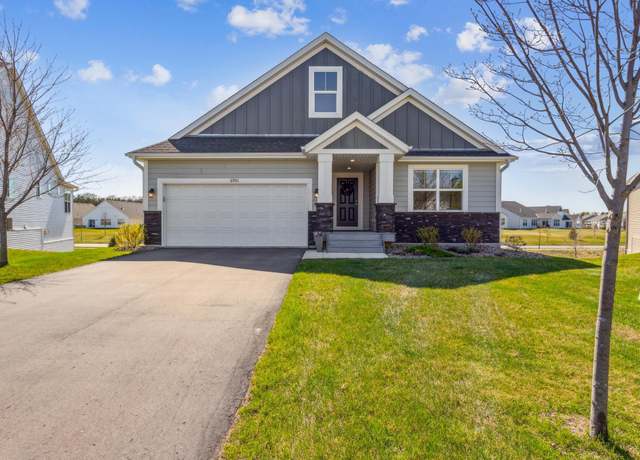 6901 91st Cv S, Cottage Grove, MN 55016
6901 91st Cv S, Cottage Grove, MN 55016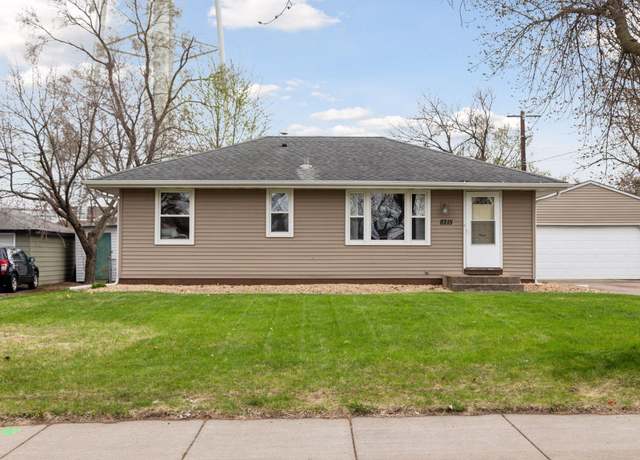 8215 Grange Blvd, Cottage Grove, MN 55016
8215 Grange Blvd, Cottage Grove, MN 55016 1226 1st St, Saint Paul Park, MN 55071
1226 1st St, Saint Paul Park, MN 55071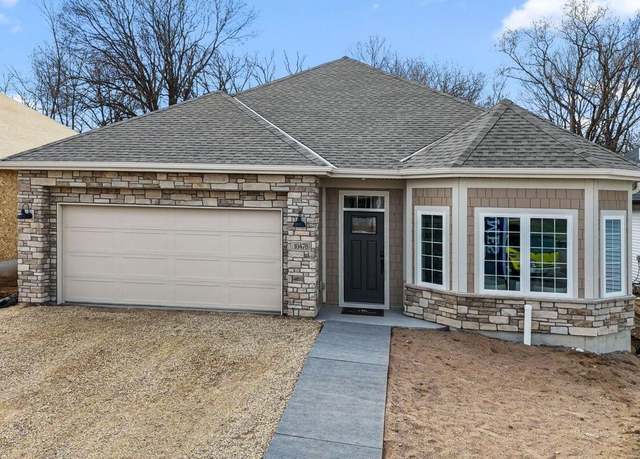 10478 Glenbrook Avenue South, Cottage Grove, MN 55016
10478 Glenbrook Avenue South, Cottage Grove, MN 55016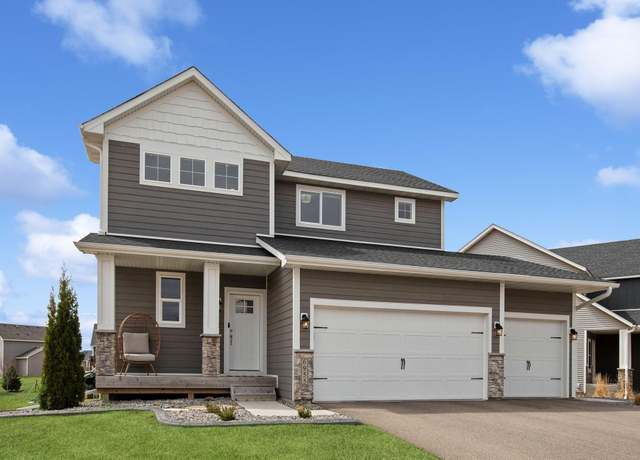 6955 93rd St S, Cottage Grove, MN 55016
6955 93rd St S, Cottage Grove, MN 55016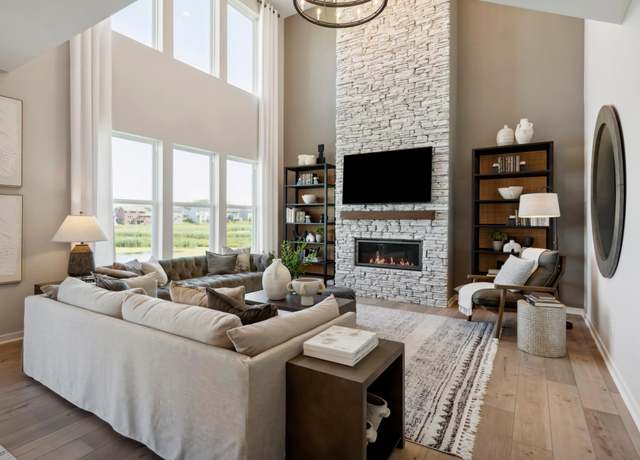 6238 62nd St S, Cottage Grove, MN 55016
6238 62nd St S, Cottage Grove, MN 55016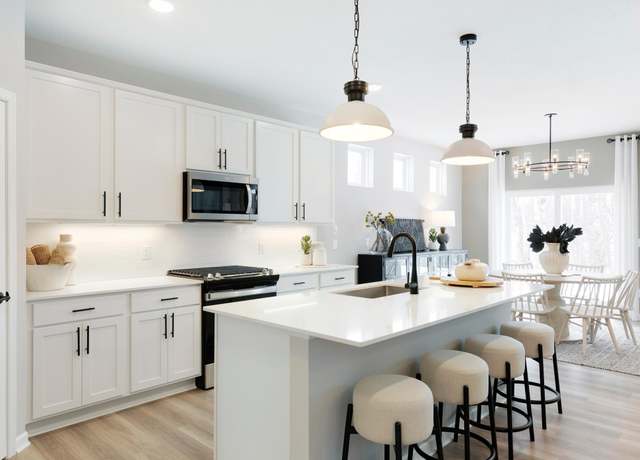 6263 Highland Hills Ln S, Cottage Grove, MN 55016
6263 Highland Hills Ln S, Cottage Grove, MN 55016 10774 Heron Ave S, Cottage Grove, MN 55016
10774 Heron Ave S, Cottage Grove, MN 55016 5145 Long Pointe Pass, Woodbury, MN 55129
5145 Long Pointe Pass, Woodbury, MN 55129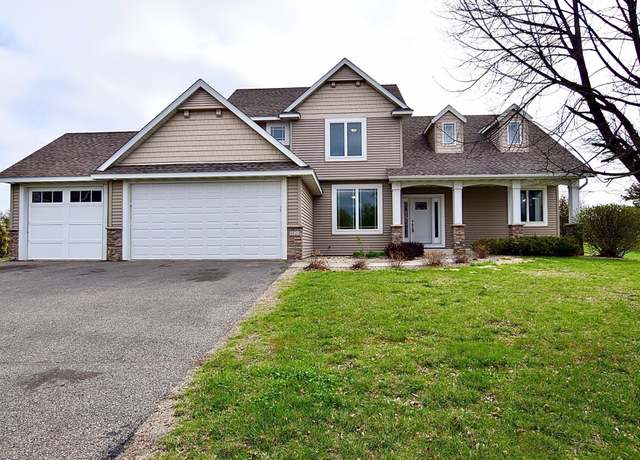 9521 Dunes Ct, Cottage Grove, MN 55016
9521 Dunes Ct, Cottage Grove, MN 55016 10746 Hemingway Ave S, Cottage Grove, MN 55016
10746 Hemingway Ave S, Cottage Grove, MN 55016 10491 Glenbrook Ave S, Cottage Grove, MN 55016
10491 Glenbrook Ave S, Cottage Grove, MN 55016 15016 Ashtown Ln, Rosemount, MN 55068
15016 Ashtown Ln, Rosemount, MN 55068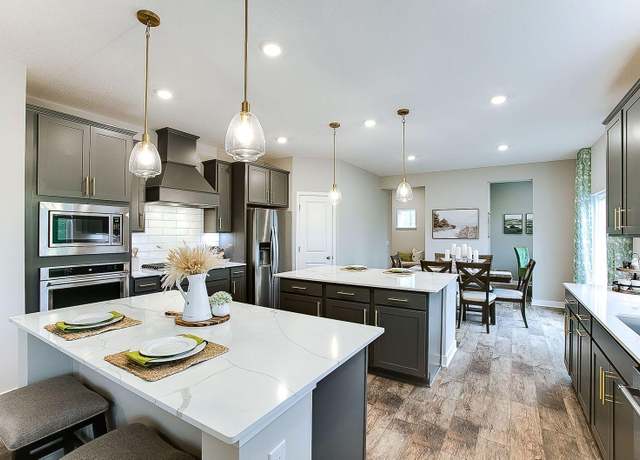 8421 Brumby Trl, Woodbury, MN 55129
8421 Brumby Trl, Woodbury, MN 55129 10467 Glenbrook Ave S, Cottage Grove, MN 55016
10467 Glenbrook Ave S, Cottage Grove, MN 55016 6259 Highland Hills Ln S, Cottage Grove, MN 55016
6259 Highland Hills Ln S, Cottage Grove, MN 55016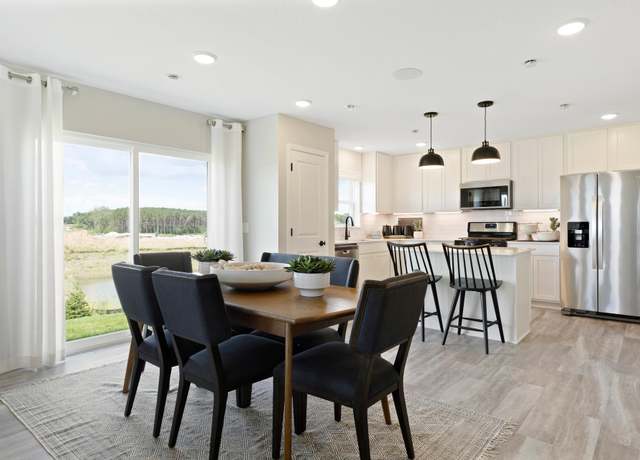 6254 Highland Hills Ln S, Cottage Grove, MN 55016
6254 Highland Hills Ln S, Cottage Grove, MN 55016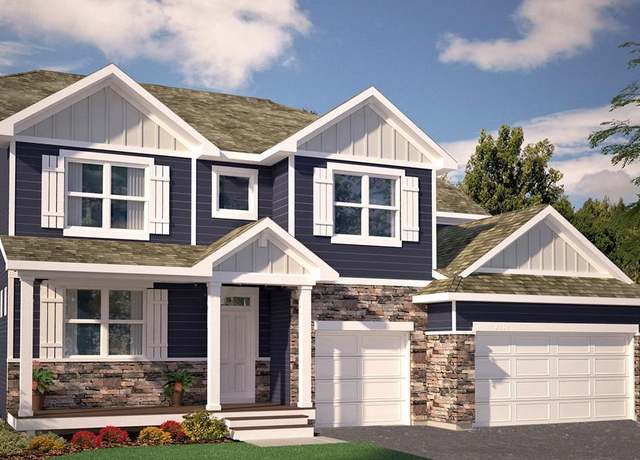 8445 Brumby Trl, Woodbury, MN 55129
8445 Brumby Trl, Woodbury, MN 55129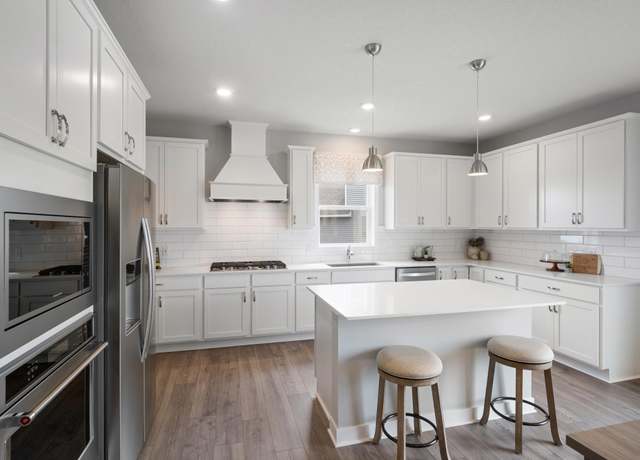 8433 Brumby Trl, Woodbury, MN 55129
8433 Brumby Trl, Woodbury, MN 55129 6200 Harkness Alcove S, Cottage Grove, MN 55016
6200 Harkness Alcove S, Cottage Grove, MN 55016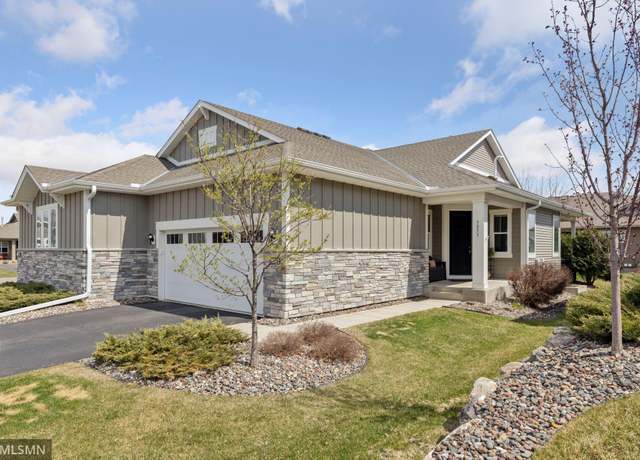 5053 Sunstream Ln, Woodbury, MN 55129
5053 Sunstream Ln, Woodbury, MN 55129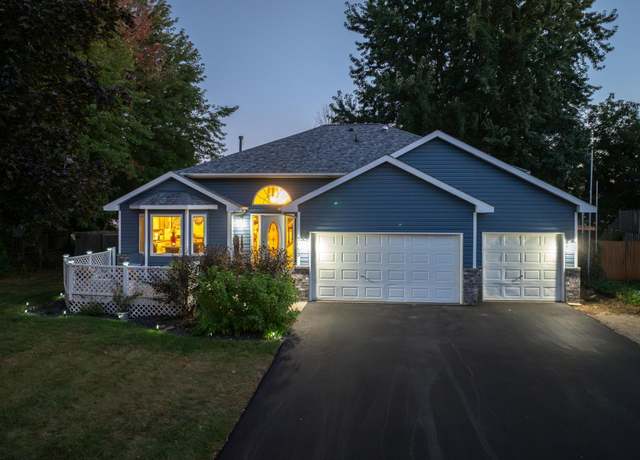 7085 Lower 94th St S, Cottage Grove, MN 55016
7085 Lower 94th St S, Cottage Grove, MN 55016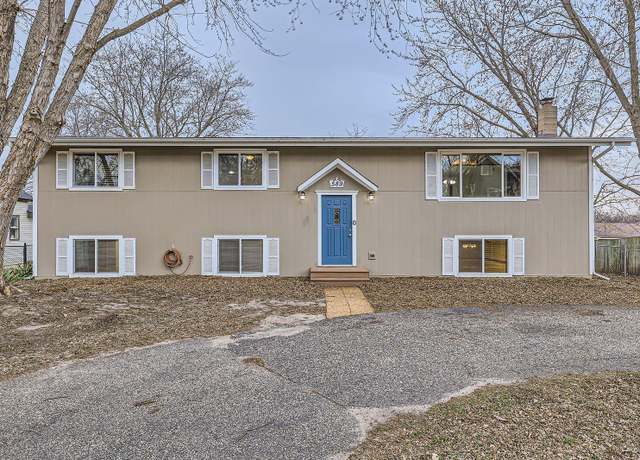 589 4th Ave, Newport, MN 55055
589 4th Ave, Newport, MN 55055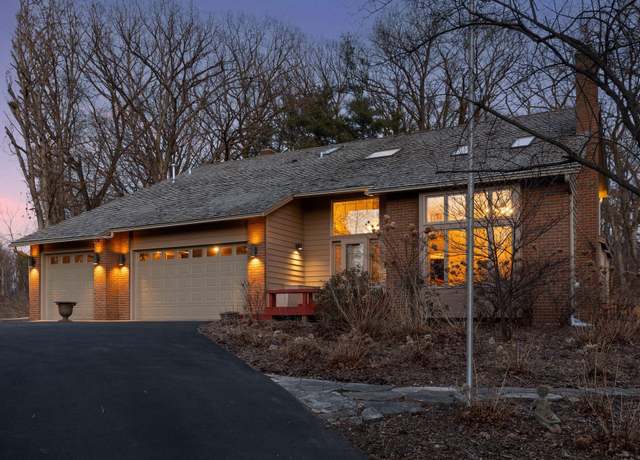 4651 Wild Canyon Trl, Woodbury, MN 55129
4651 Wild Canyon Trl, Woodbury, MN 55129 6777 104th St, Cottage Grove, MN 55016
6777 104th St, Cottage Grove, MN 55016 10443 Glenbrook Ave S, Cottage Grove, MN 55016
10443 Glenbrook Ave S, Cottage Grove, MN 55016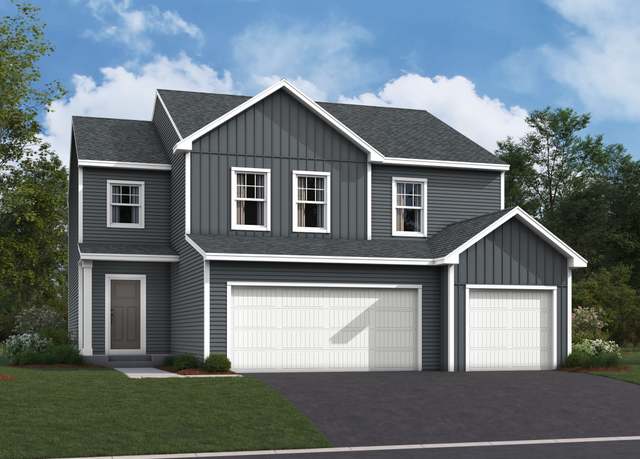 10419 Glenbrook Ave S, Cottage Grove, MN 55016
10419 Glenbrook Ave S, Cottage Grove, MN 55016 10455 Glenbrook Ave S, Cottage Grove, MN 55016
10455 Glenbrook Ave S, Cottage Grove, MN 55016 8860 Periwinkle Blvd, Woodbury, MN 55129
8860 Periwinkle Blvd, Woodbury, MN 55129

 United States
United States Canada
Canada