
Based on information submitted to the MLS GRID as of Tue May 20 2025. All data is obtained from various sources and may not have been verified by broker or MLS GRID. Supplied Open House Information is subject to change without notice. All information should be independently reviewed and verified for accuracy. Properties may or may not be listed by the office/agent presenting the information.
More to explore in Andersen Elementary School, MN
- Featured
- Price
- Bedroom
Popular Markets in Minnesota
- Minneapolis homes for sale$345,000
- St. Paul homes for sale$299,450
- Edina homes for sale$599,900
- Plymouth homes for sale$522,400
- Minnetonka homes for sale$485,000
- Eden Prairie homes for sale$471,000
 5844 Stagecoach Trl N, Oak Park Heights, MN 55082
5844 Stagecoach Trl N, Oak Park Heights, MN 55082 5844 Stagecoach Trl N, Oak Park Heights, MN 55082
5844 Stagecoach Trl N, Oak Park Heights, MN 55082 5844 Stagecoach Trl N, Oak Park Heights, MN 55082
5844 Stagecoach Trl N, Oak Park Heights, MN 55082 343 Primrose Path, Bayport, MN 55003
343 Primrose Path, Bayport, MN 55003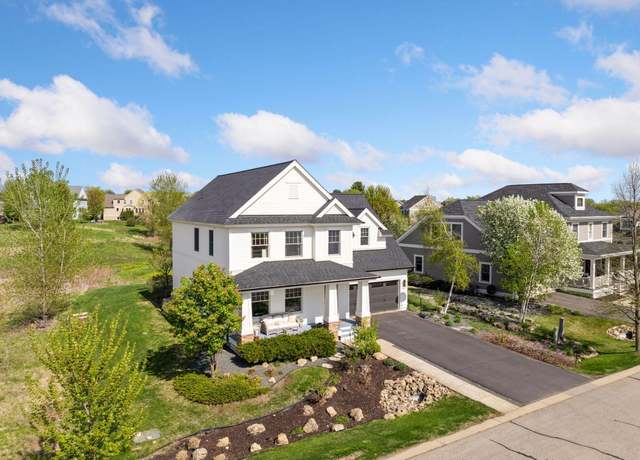 343 Primrose Path, Bayport, MN 55003
343 Primrose Path, Bayport, MN 55003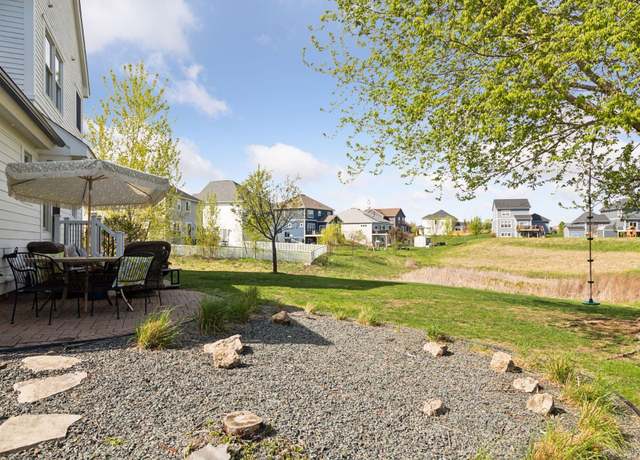 343 Primrose Path, Bayport, MN 55003
343 Primrose Path, Bayport, MN 55003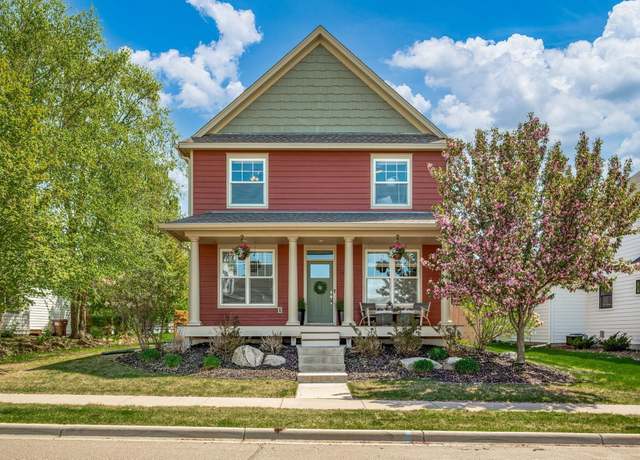 1013 Planters Path, Bayport, MN 55003
1013 Planters Path, Bayport, MN 55003 1013 Planters Path, Bayport, MN 55003
1013 Planters Path, Bayport, MN 55003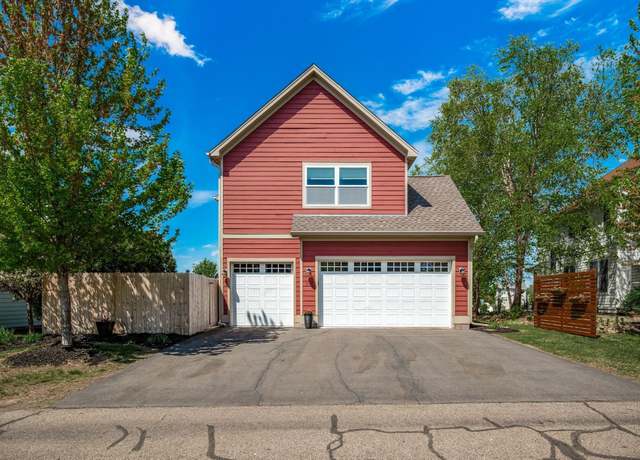 1013 Planters Path, Bayport, MN 55003
1013 Planters Path, Bayport, MN 55003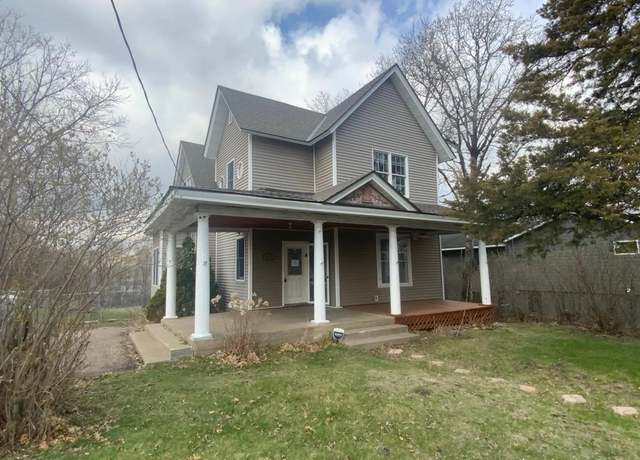 5472 Stagecoach Trl N Unit M, Oak Park Heights, MN 55082
5472 Stagecoach Trl N Unit M, Oak Park Heights, MN 55082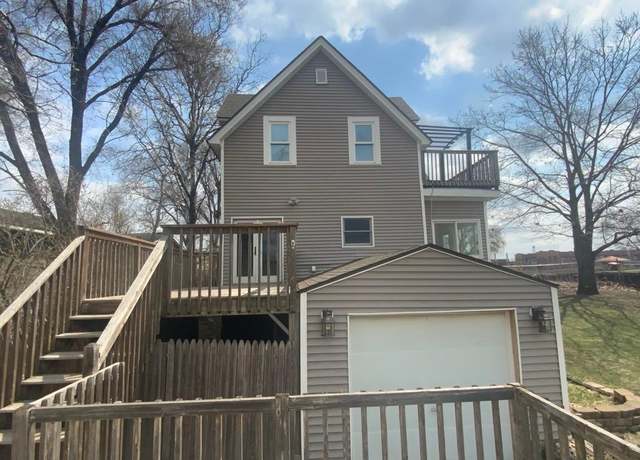 5472 Stagecoach Trl N Unit M, Oak Park Heights, MN 55082
5472 Stagecoach Trl N Unit M, Oak Park Heights, MN 55082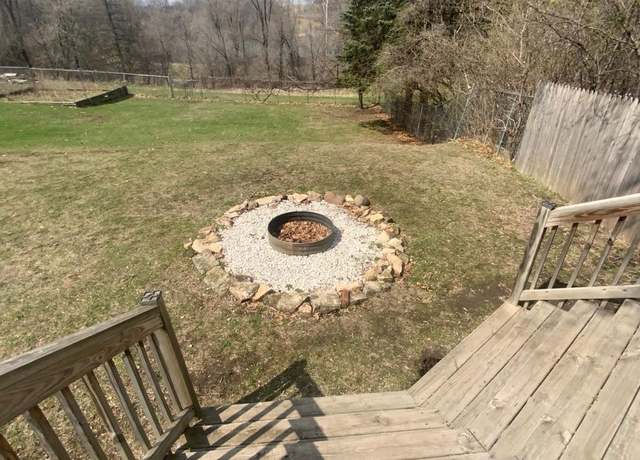 5472 Stagecoach Trl N Unit M, Oak Park Heights, MN 55082
5472 Stagecoach Trl N Unit M, Oak Park Heights, MN 55082 463 Minnesota St S, Bayport, MN 55003
463 Minnesota St S, Bayport, MN 55003 463 Minnesota St S, Bayport, MN 55003
463 Minnesota St S, Bayport, MN 55003 463 Minnesota St S, Bayport, MN 55003
463 Minnesota St S, Bayport, MN 55003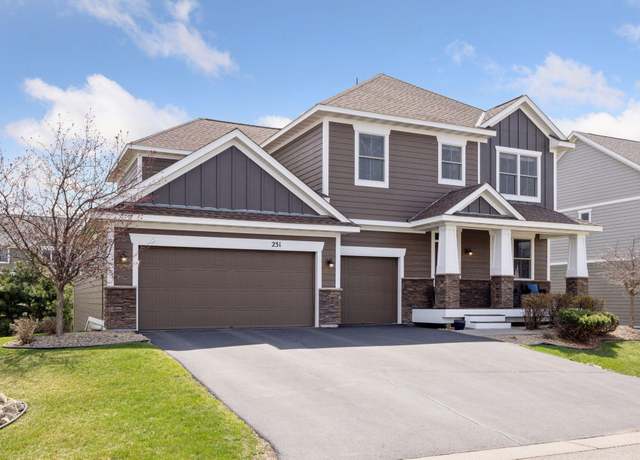 231 Prairie Way N, Bayport, MN 55003
231 Prairie Way N, Bayport, MN 55003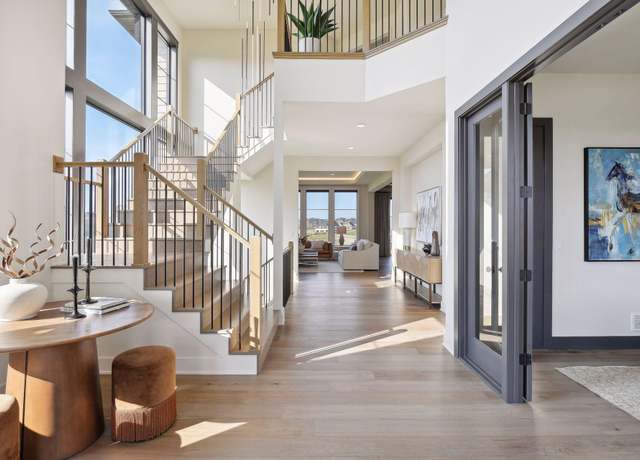 4810 Ordell Trl N, Stillwater, MN 55082
4810 Ordell Trl N, Stillwater, MN 55082 4755 Ordell Trl N, Stillwater, MN 55082
4755 Ordell Trl N, Stillwater, MN 55082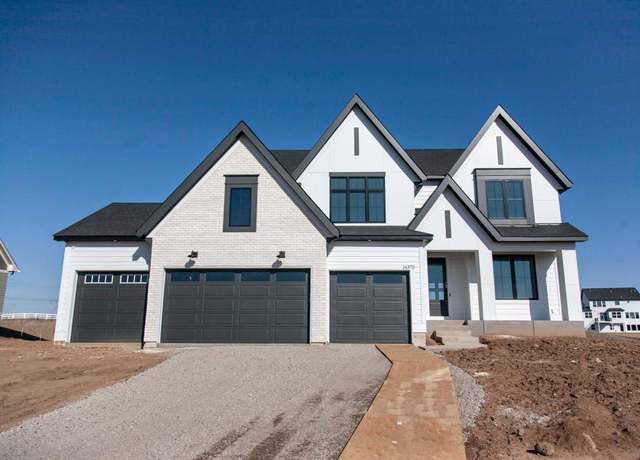 4749 Ogden Trl N, Stillwater, MN 55082
4749 Ogden Trl N, Stillwater, MN 55082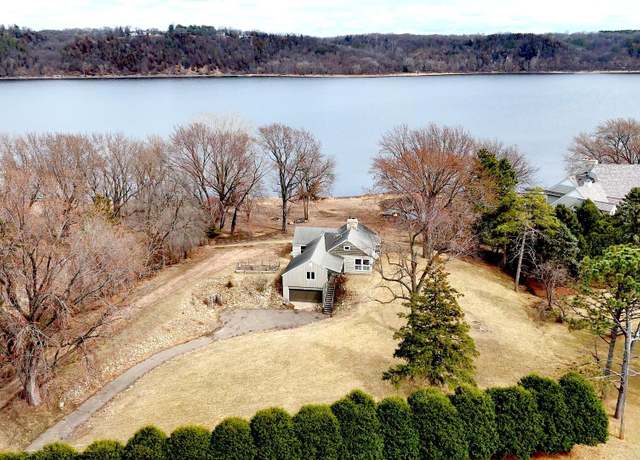 16 Point Rd, Bayport, MN 55003
16 Point Rd, Bayport, MN 55003 664 Inspiration Pl, Bayport, MN 55003
664 Inspiration Pl, Bayport, MN 55003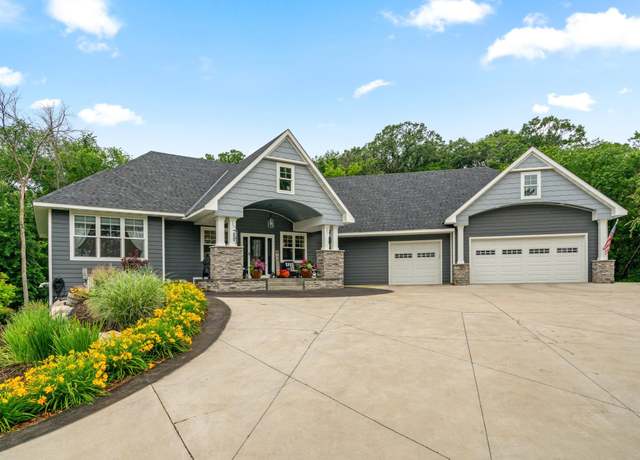 15385 50th St N, Stillwater, MN 55082
15385 50th St N, Stillwater, MN 55082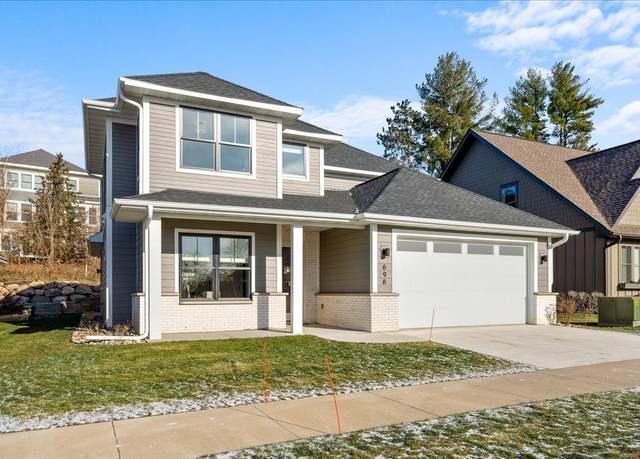 696 Inspiration Pl, Bayport, MN 55003
696 Inspiration Pl, Bayport, MN 55003 14325 47th Street Cv N, Stillwater, MN 55082
14325 47th Street Cv N, Stillwater, MN 55082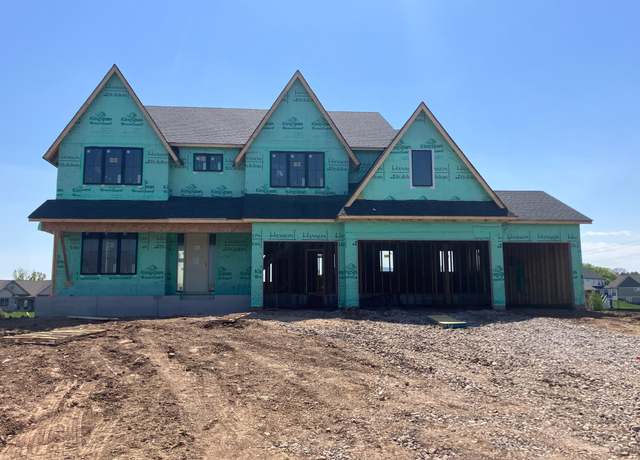 4718 Ordell Trl N, Stillwater, MN 55082
4718 Ordell Trl N, Stillwater, MN 55082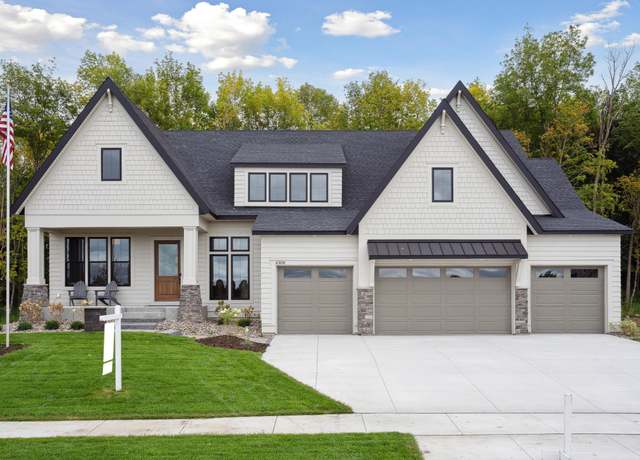 4833 Ordell Cv N, Stillwater, MN 55082
4833 Ordell Cv N, Stillwater, MN 55082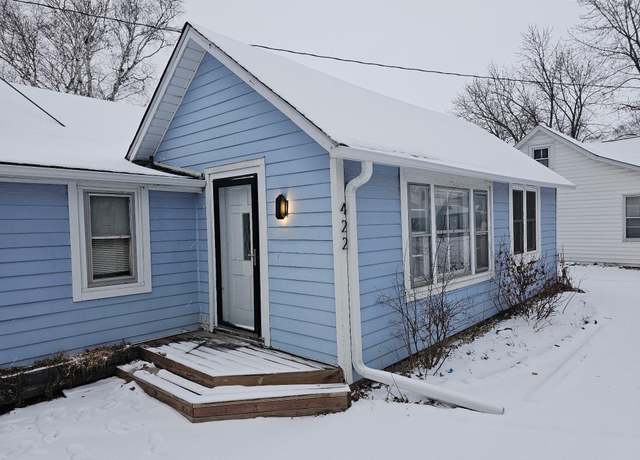 422 2nd St S, Bayport, MN 55003
422 2nd St S, Bayport, MN 55003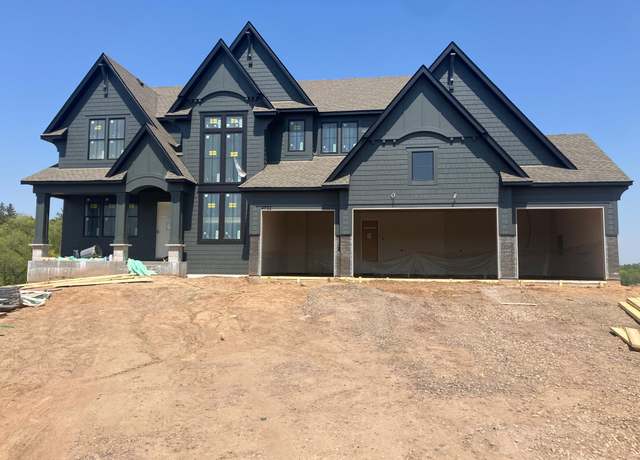 4732 Ogden Trl N, Stillwater, MN 55082
4732 Ogden Trl N, Stillwater, MN 55082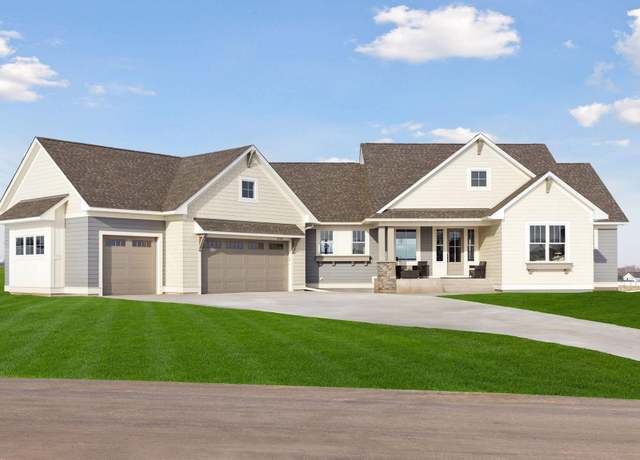 14320 47th St N, Stillwater, MN 55082
14320 47th St N, Stillwater, MN 55082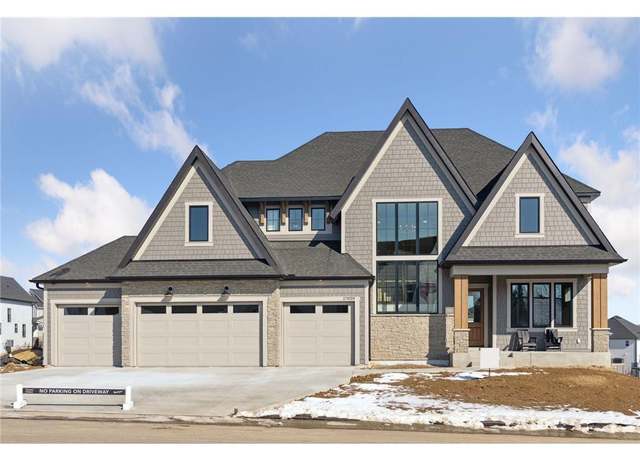 14660 47th St N, Stillwater, MN 55082
14660 47th St N, Stillwater, MN 55082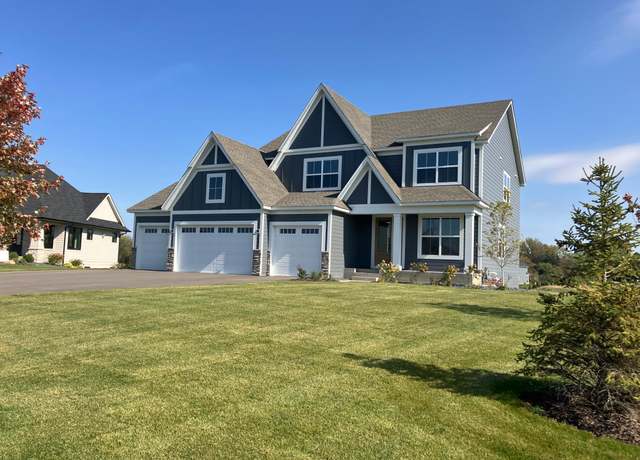 4709 Ordell Trl N, Stillwater, MN 55082
4709 Ordell Trl N, Stillwater, MN 55082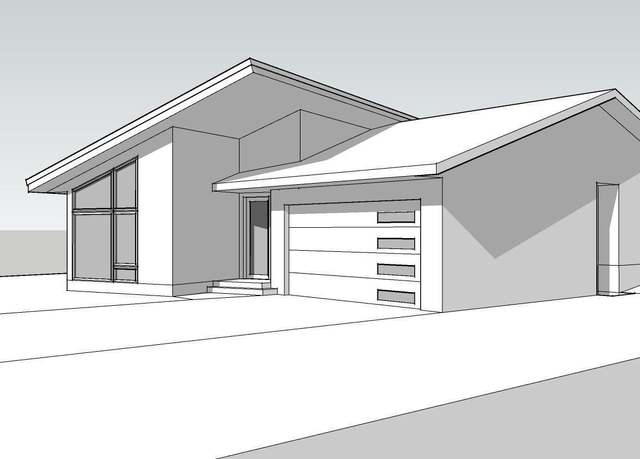 712 Inspiration Pl, Bayport, MN 55003
712 Inspiration Pl, Bayport, MN 55003 636 Oakwood St S, Bayport, MN 55003
636 Oakwood St S, Bayport, MN 55003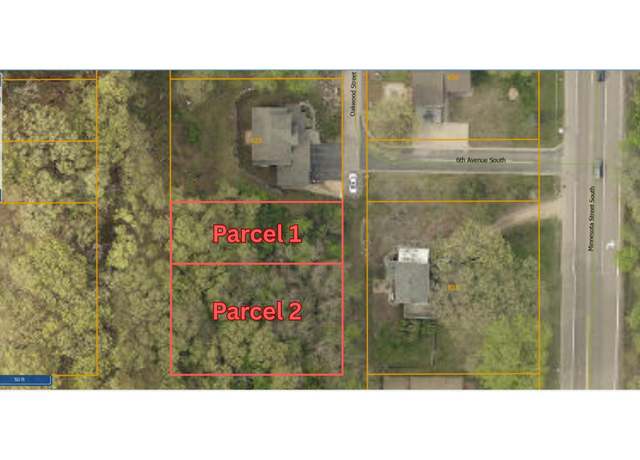 632 Oakwood St S, Bayport, MN 55003
632 Oakwood St S, Bayport, MN 55003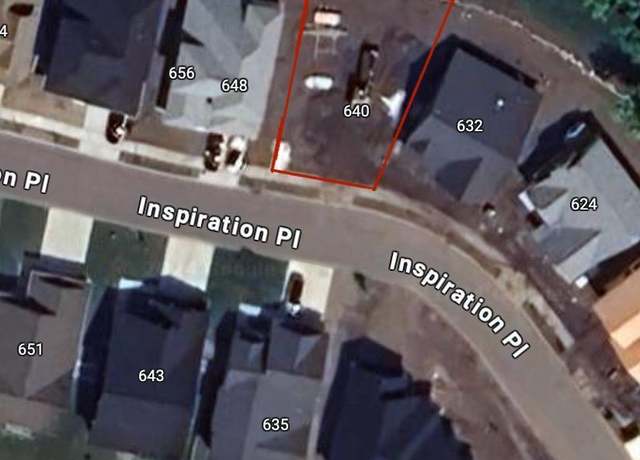 640 Inspiration Pl, Bayport, MN 55003
640 Inspiration Pl, Bayport, MN 55003

 United States
United States Canada
Canada