
Based on information submitted to the MLS GRID as of Wed May 14 2025. All data is obtained from various sources and may not have been verified by broker or MLS GRID. Supplied Open House Information is subject to change without notice. All information should be independently reviewed and verified for accuracy. Properties may or may not be listed by the office/agent presenting the information.
More to explore in Lower Richland High School, SC
- Featured
- Price
- Bedroom
Popular Markets in South Carolina
- Charleston homes for sale$693,500
- Greenville homes for sale$548,610
- Myrtle Beach homes for sale$279,000
- Columbia homes for sale$283,450
- Mount Pleasant homes for sale$988,250
- Summerville homes for sale$380,000
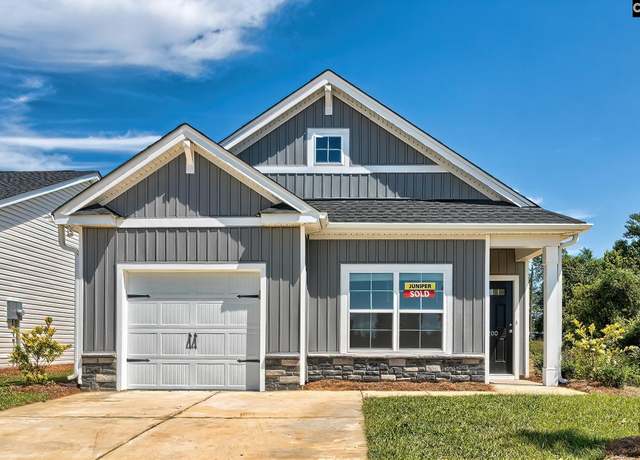 1059 Goose Branch Dr, Hopkins, SC 29061
1059 Goose Branch Dr, Hopkins, SC 29061 1059 Goose Branch Dr, Hopkins, SC 29061
1059 Goose Branch Dr, Hopkins, SC 29061 1059 Goose Branch Dr, Hopkins, SC 29061
1059 Goose Branch Dr, Hopkins, SC 29061 190 Hunters Branch Dr, Hopkins, SC 29061
190 Hunters Branch Dr, Hopkins, SC 29061 190 Hunters Branch Dr, Hopkins, SC 29061
190 Hunters Branch Dr, Hopkins, SC 29061 190 Hunters Branch Dr, Hopkins, SC 29061
190 Hunters Branch Dr, Hopkins, SC 29061 1033 Goose Branch Dr, Hopkins, SC 29061
1033 Goose Branch Dr, Hopkins, SC 29061 1033 Goose Branch Dr, Hopkins, SC 29061
1033 Goose Branch Dr, Hopkins, SC 29061 1033 Goose Branch Dr, Hopkins, SC 29061
1033 Goose Branch Dr, Hopkins, SC 29061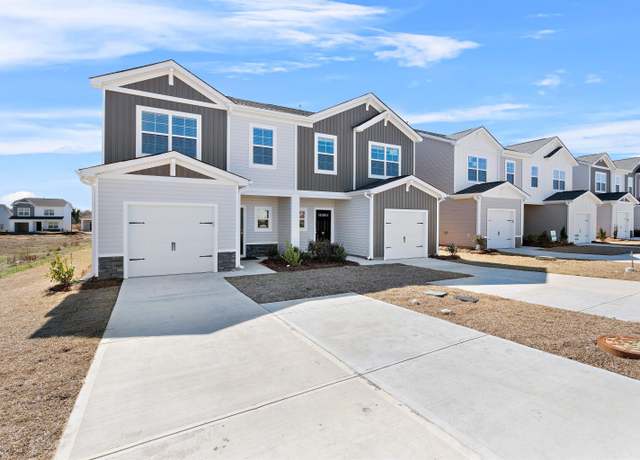 756 Gatestone Ln, Hopkins, SC 29061
756 Gatestone Ln, Hopkins, SC 29061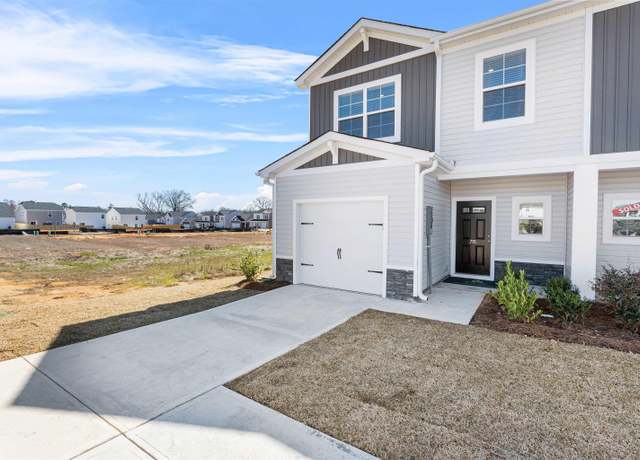 756 Gatestone Ln, Hopkins, SC 29061
756 Gatestone Ln, Hopkins, SC 29061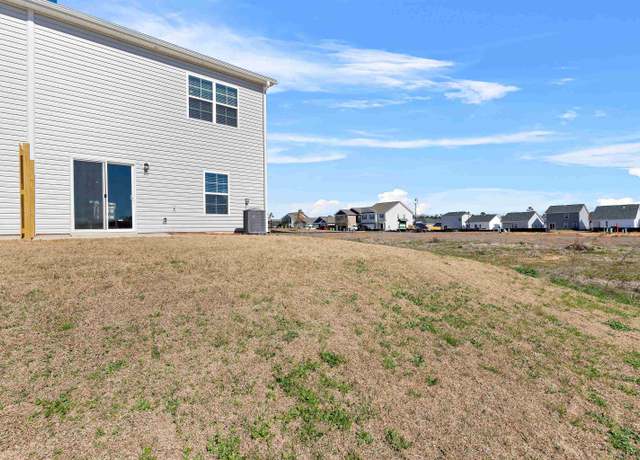 756 Gatestone Ln, Hopkins, SC 29061
756 Gatestone Ln, Hopkins, SC 29061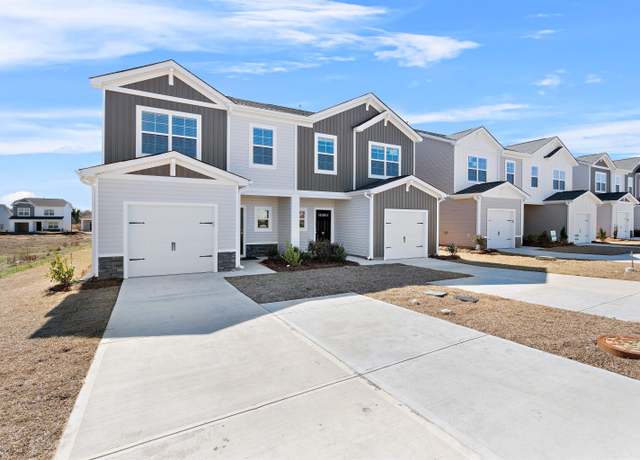 758 Gatestone Ln, Hopkins, SC 29061
758 Gatestone Ln, Hopkins, SC 29061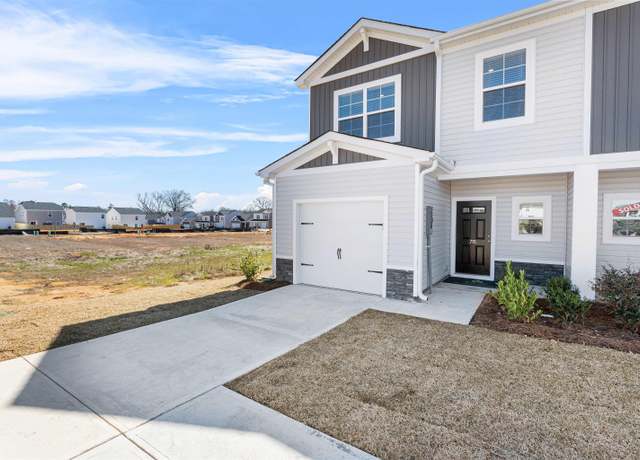 758 Gatestone Ln, Hopkins, SC 29061
758 Gatestone Ln, Hopkins, SC 29061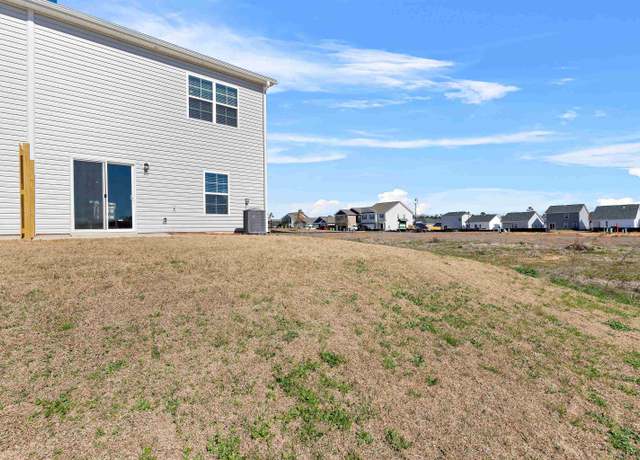 758 Gatestone Ln, Hopkins, SC 29061
758 Gatestone Ln, Hopkins, SC 29061 182 Hunters Branch Dr, Hopkins, SC 29061
182 Hunters Branch Dr, Hopkins, SC 29061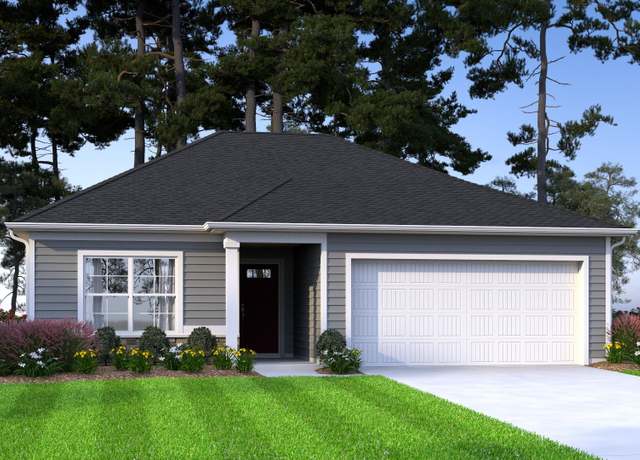 Spruce B Plan, Hopkins, SC 29061
Spruce B Plan, Hopkins, SC 29061 7825 Saint Margaret St, Columbia, SC 29209
7825 Saint Margaret St, Columbia, SC 29209 8001 Bluff Rd, Gadsden, SC 29052
8001 Bluff Rd, Gadsden, SC 29052 2212 Bedford Way, Columbia, SC 29209
2212 Bedford Way, Columbia, SC 29209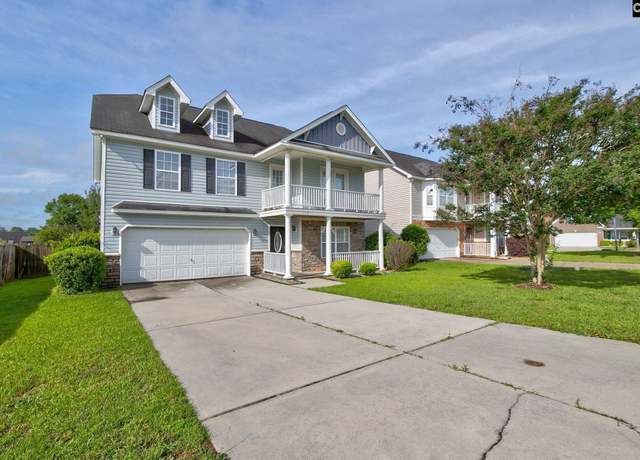 175 Nestle Ct, Columbia, SC 29209
175 Nestle Ct, Columbia, SC 29209 1021 Goose Branch Dr, Hopkins, SC 29061
1021 Goose Branch Dr, Hopkins, SC 29061 361 Vermillion Dr, Columbia, SC 29209
361 Vermillion Dr, Columbia, SC 29209 2040 Elmridge Rd, Columbia, SC 29209
2040 Elmridge Rd, Columbia, SC 29209 3612 Anwood Dr, Columbia, SC 29209
3612 Anwood Dr, Columbia, SC 29209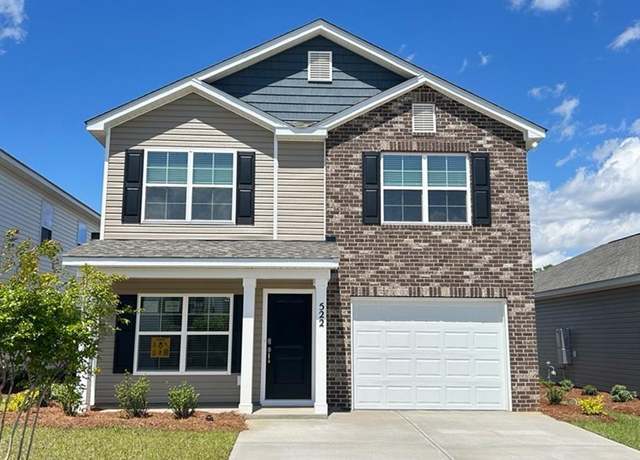 522 Edgetree Dr, Hopkins, SC 29061
522 Edgetree Dr, Hopkins, SC 29061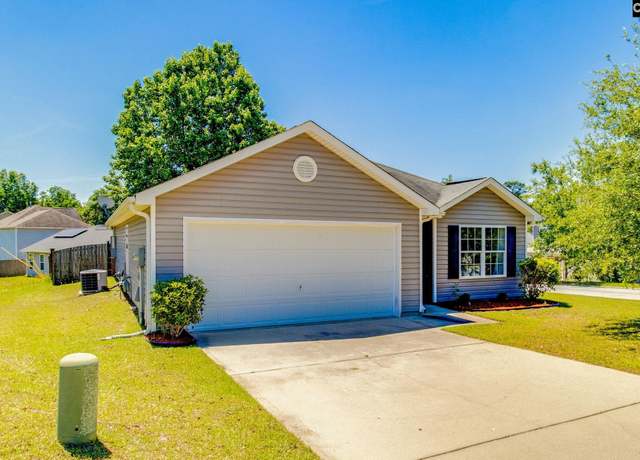 393 Vermillion Dr, Columbia, SC 29209
393 Vermillion Dr, Columbia, SC 29209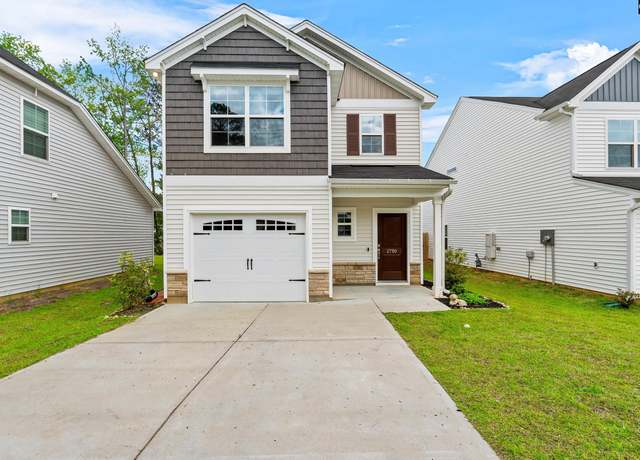 2790 Prince Charles Ct, Columbia, SC 29209
2790 Prince Charles Ct, Columbia, SC 29209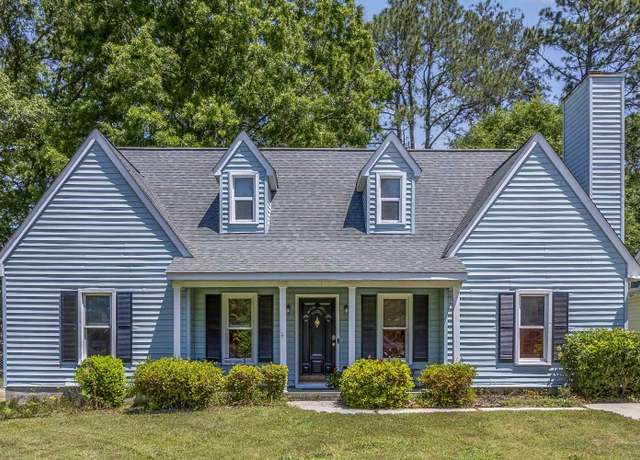 108 Huntwood Trl, Hopkins, SC 29061
108 Huntwood Trl, Hopkins, SC 29061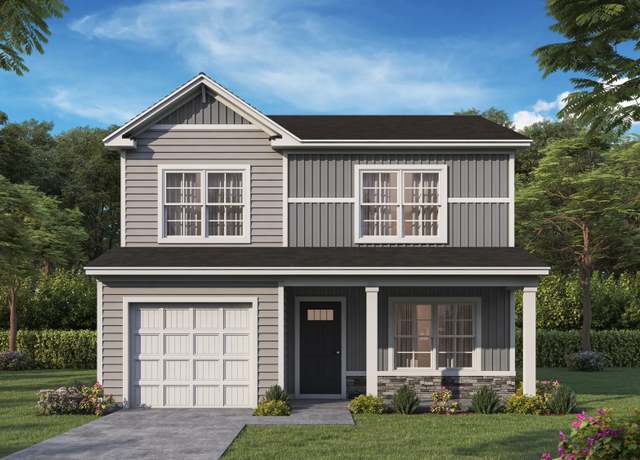 830 Cattle Egret Ln #202, Hopkins, SC 29061
830 Cattle Egret Ln #202, Hopkins, SC 29061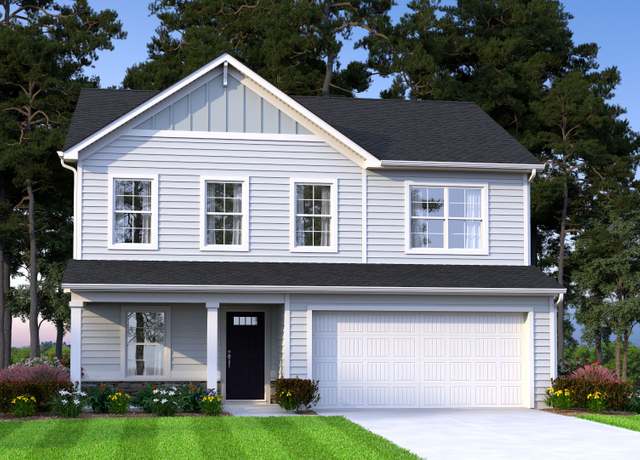 832 Cattle Egret Ln #203, Hopkins, SC 29061
832 Cattle Egret Ln #203, Hopkins, SC 29061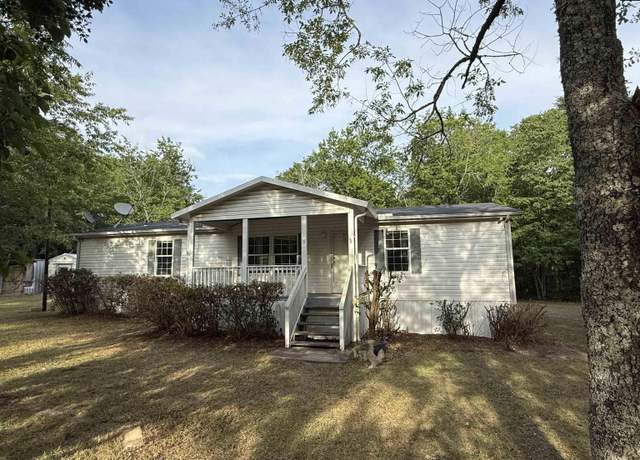 1240 Heyward Wilson Rd, Eastover, SC 29044
1240 Heyward Wilson Rd, Eastover, SC 29044 227 Ault Rd, Hopkins, SC 29505
227 Ault Rd, Hopkins, SC 29505 238 Quail Creek Dr, Hopkins, SC 29061
238 Quail Creek Dr, Hopkins, SC 29061 905 Quail Hills Dr, Hopkins, SC 29061
905 Quail Hills Dr, Hopkins, SC 29061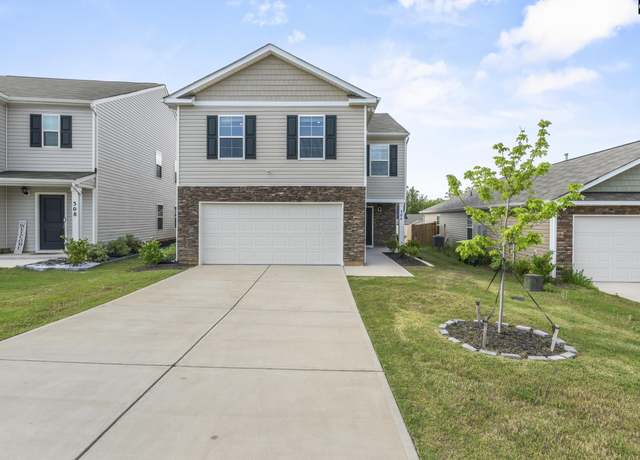 304 Sandbach Rd, Columbia, SC 29209-4368
304 Sandbach Rd, Columbia, SC 29209-4368 984 Harvest Valley Ln, Hopkins, SC 29061
984 Harvest Valley Ln, Hopkins, SC 29061 2605 Cedar Creek Rd, Gadsden, SC 29052-9652
2605 Cedar Creek Rd, Gadsden, SC 29052-9652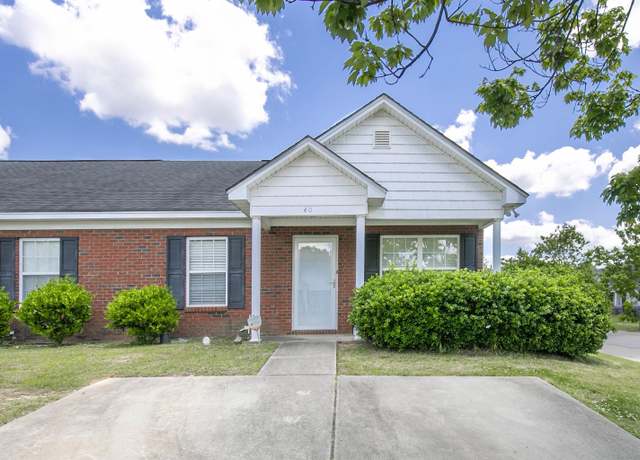 40 Monmouth Ct, Columbia, SC 29209
40 Monmouth Ct, Columbia, SC 29209 48 Harmon Rd #10, Hopkins, SC 29061
48 Harmon Rd #10, Hopkins, SC 29061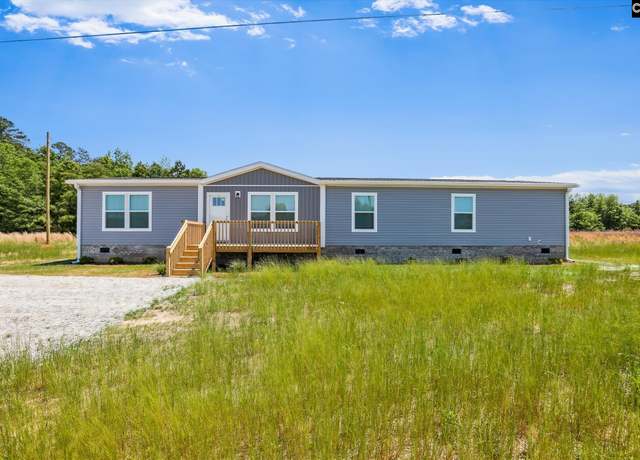 1159 Hickory Hill Rd, Eastover, SC 29044
1159 Hickory Hill Rd, Eastover, SC 29044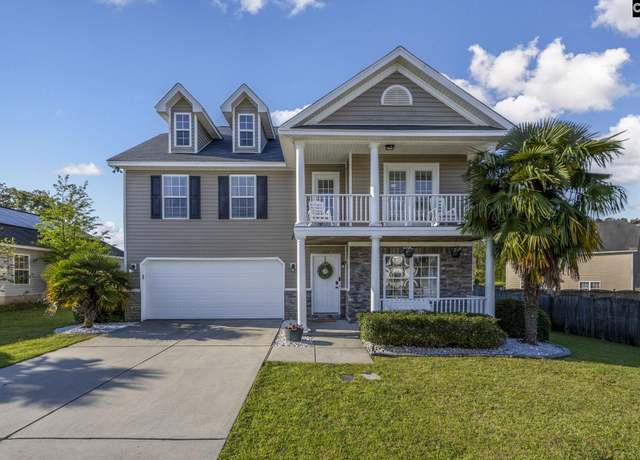 727 Applegate Ln, Columbia, SC 29209
727 Applegate Ln, Columbia, SC 29209 141 Dunham Rd, Columbia, SC 29209
141 Dunham Rd, Columbia, SC 29209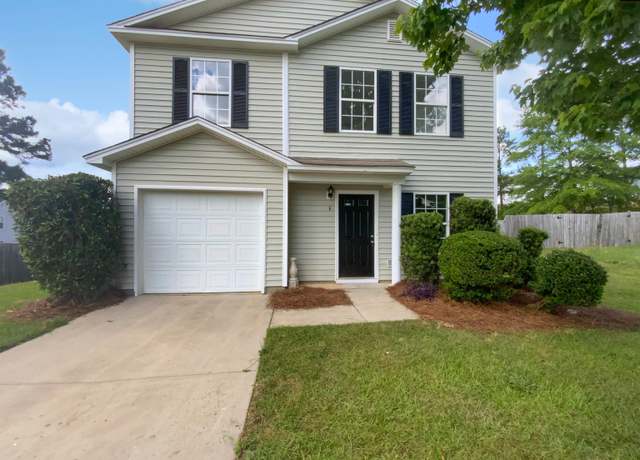 6 Sawdust Ct, Columbia, SC 29209
6 Sawdust Ct, Columbia, SC 29209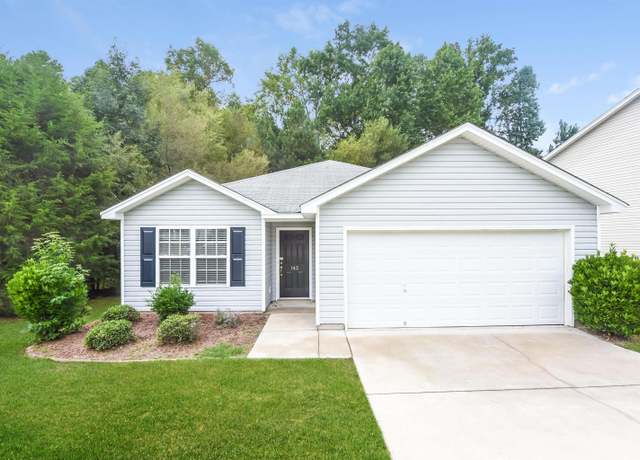 143 Vermillion Dr, Columbia, SC 29209
143 Vermillion Dr, Columbia, SC 29209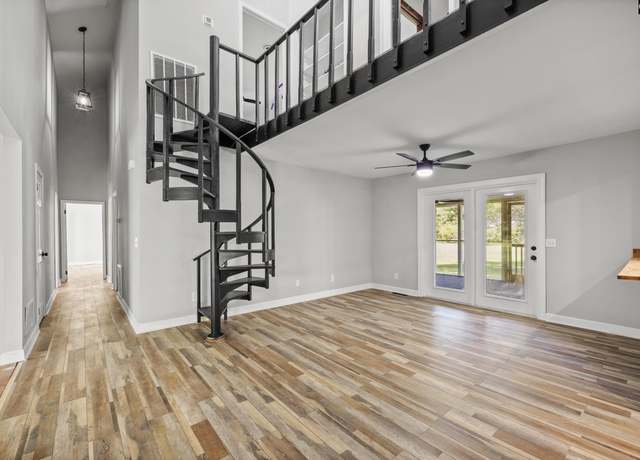 818 Motley Rd, Hopkins, SC 29061
818 Motley Rd, Hopkins, SC 29061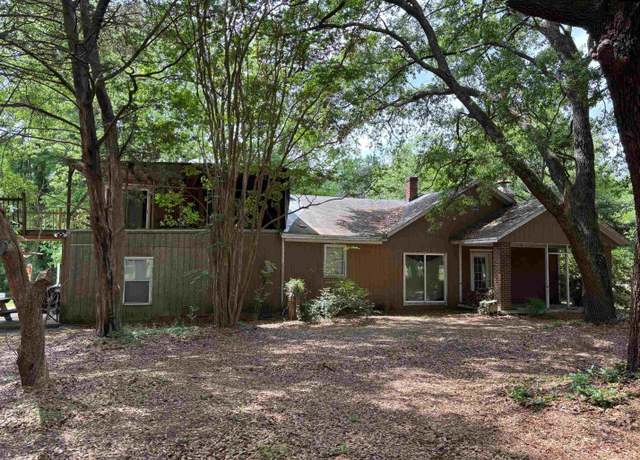 10601 Garners Ferry Rd, Eastover, SC 29044
10601 Garners Ferry Rd, Eastover, SC 29044 199 Hunters Branch Dr, Hopkins, SC 29061
199 Hunters Branch Dr, Hopkins, SC 29061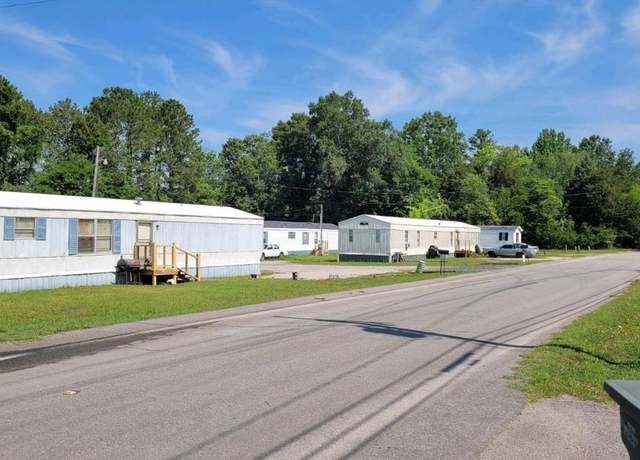 136 Dowdy St, Eastover, SC 29044
136 Dowdy St, Eastover, SC 29044 2781 Prince Charles Ct, Columbia, SC 29209-5234
2781 Prince Charles Ct, Columbia, SC 29209-5234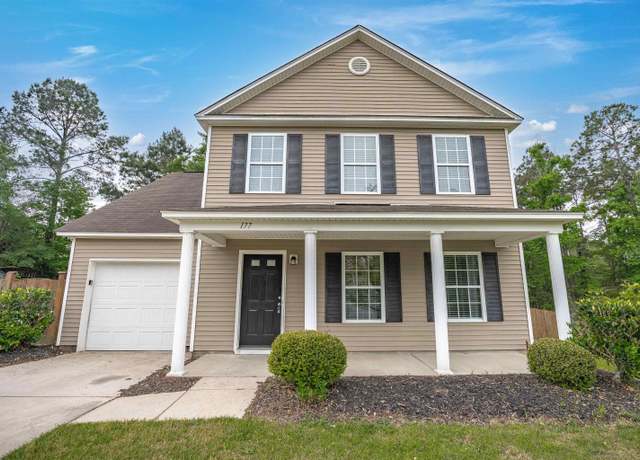 177 Saskatoon Dr, Hopkins, SC 29061
177 Saskatoon Dr, Hopkins, SC 29061

 United States
United States Canada
Canada