COMING SOON
$2,149,900
5 beds4 baths8,269 sq ft
3 Tolas Dr, Holmdel, NJ 077331.24 acre lot • 2 garage spots • Pool
$1,599,999
4 beds4 baths2,894 sq ft
62 Line Rd, Holmdel, NJ 07733Travertine patios • Campfire fire pit • Custom infinity pool
Loading...
$789,000
4 beds2.5 baths2,900 sq ft
725 Palmer Ave, Holmdel, NJ 07733Landscaped property • Fenced in • Gazebo
$495,000
2 beds2.5 baths1,348 sq ft
53 Agostina Dr, Holmdel, NJ 07733Quartz counter • High ceiling • New kitchen
(732) 525-1550
OPEN SUN, 1PM TO 4PM

$699,000
3 beds1.5 baths1,566 sq ft
901 Palmer Ave, Holmdel, NJ 07733Sunroom • Modern kitchen • Fireplace
 63 Lexington Ct, Holmdel, NJ 07733
63 Lexington Ct, Holmdel, NJ 07733 50 Takolusa Dr, Holmdel, NJ 07733
50 Takolusa Dr, Holmdel, NJ 07733 4 Takolusa Dr, Holmdel, NJ 07733
4 Takolusa Dr, Holmdel, NJ 07733 11 Goldsmith Dr, Holmdel, NJ 07733
11 Goldsmith Dr, Holmdel, NJ 07733 123 State Route 34, Holmdel, NJ 07733
123 State Route 34, Holmdel, NJ 07733 672 N Beers St, Holmdel, NJ 07733
672 N Beers St, Holmdel, NJ 07733 32 Bristel Rd #212, Holmdel, NJ 07733
32 Bristel Rd #212, Holmdel, NJ 07733 8 Stagecoach Dr #13, Holmdel, NJ 07733
8 Stagecoach Dr #13, Holmdel, NJ 07733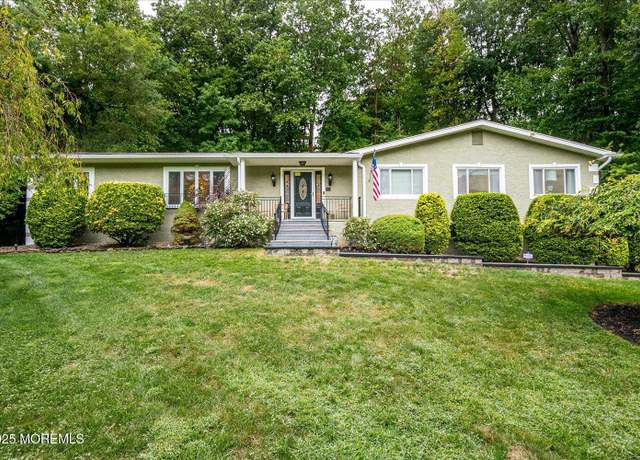 11 Mount Dr, Holmdel, NJ 07733
11 Mount Dr, Holmdel, NJ 07733 5 Justin Ct, Hazlet, NJ 07734
5 Justin Ct, Hazlet, NJ 07734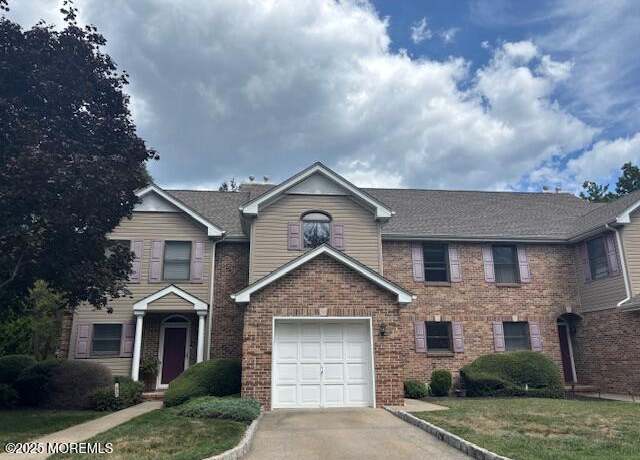 22 Weller Pl, Holmdel, NJ 07733
22 Weller Pl, Holmdel, NJ 07733Loading...
 126 Metedeconk Ct, Holmdel, NJ 07733
126 Metedeconk Ct, Holmdel, NJ 07733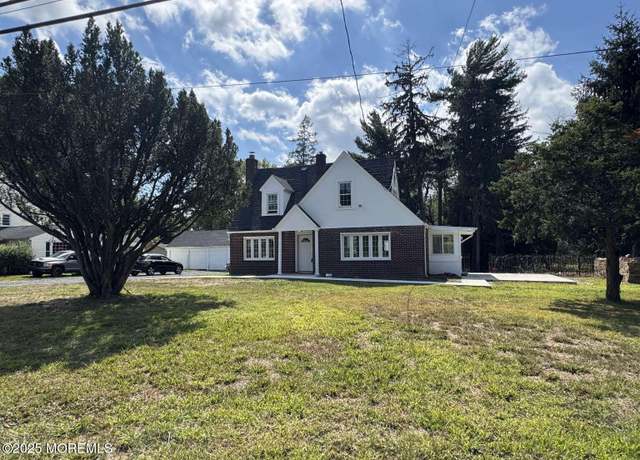 118 State Route 34, Holmdel, NJ 07733
118 State Route 34, Holmdel, NJ 07733 82 Agostina Dr, Holmdel, NJ 07733
82 Agostina Dr, Holmdel, NJ 07733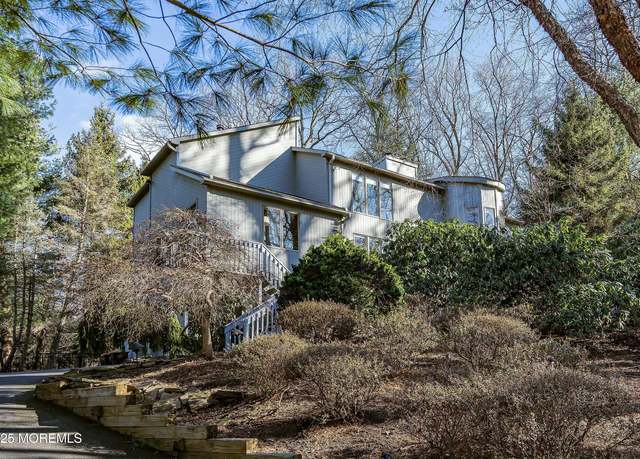 7 Jayhawk Way, Holmdel, NJ 07733
7 Jayhawk Way, Holmdel, NJ 07733 35 Violet Ct, Holmdel, NJ 07733
35 Violet Ct, Holmdel, NJ 07733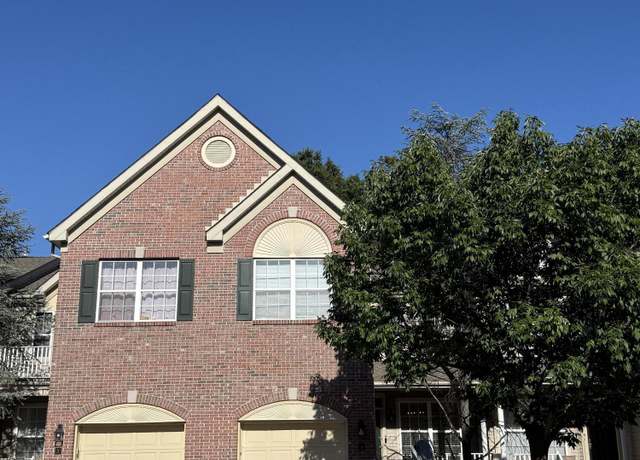 4 Pine Tree Ter, Holmdel, NJ 07733
4 Pine Tree Ter, Holmdel, NJ 07733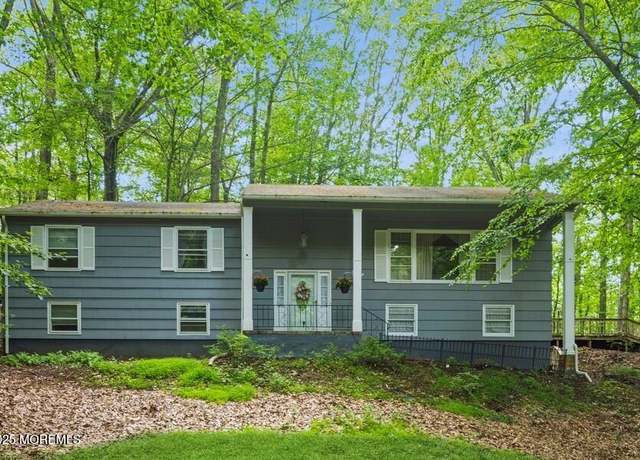 7 Echo Ct, Holmdel, NJ 07733
7 Echo Ct, Holmdel, NJ 07733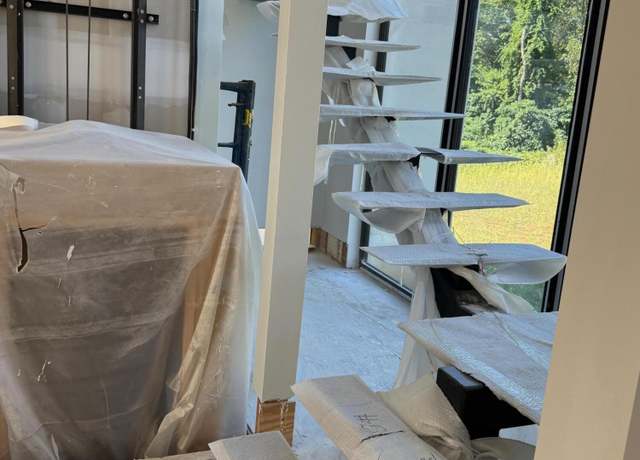 798 Holmdel Rd, Holmdel, NJ 07733
798 Holmdel Rd, Holmdel, NJ 07733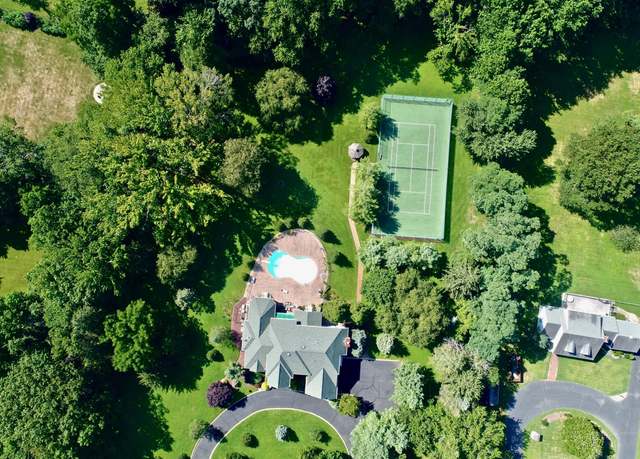 7 Mccampbell Rd, Holmdel, NJ 07733
7 Mccampbell Rd, Holmdel, NJ 07733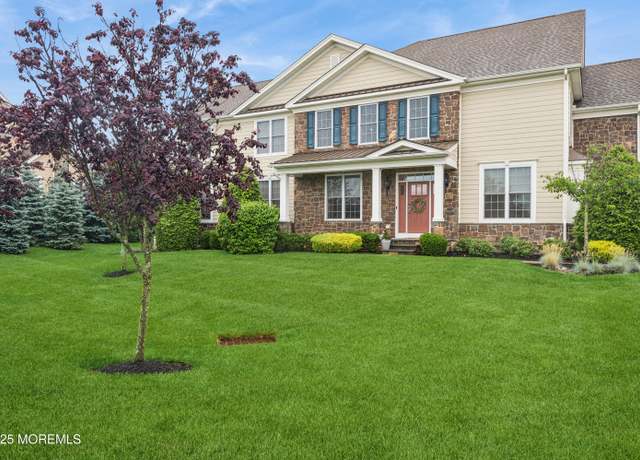 17 Spalding Dr, Holmdel, NJ 07733
17 Spalding Dr, Holmdel, NJ 07733 30 Winchester Ln, Holmdel, NJ 07733
30 Winchester Ln, Holmdel, NJ 07733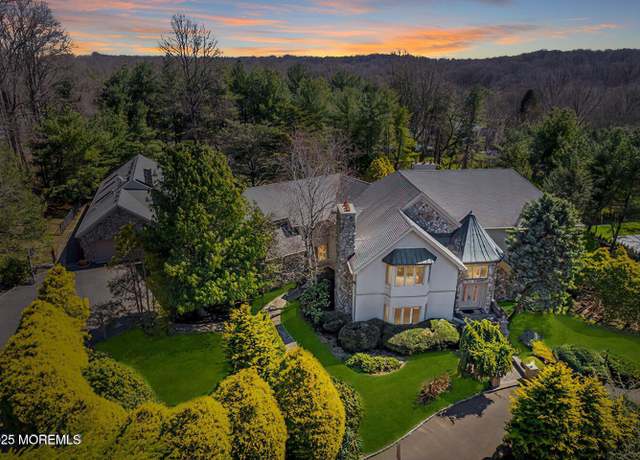 4 Colts Dr, Holmdel, NJ 07733
4 Colts Dr, Holmdel, NJ 07733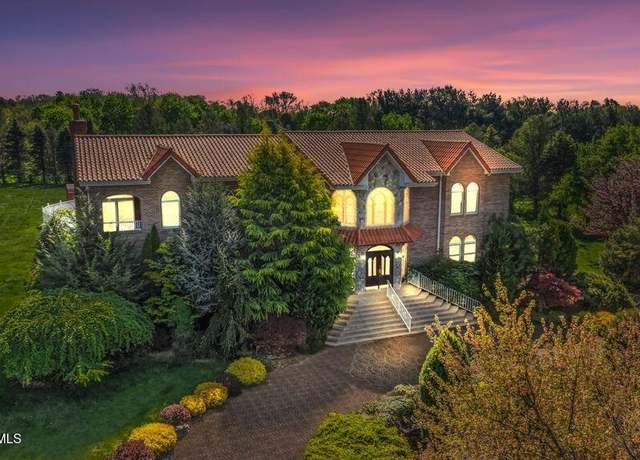 8 Tiberon Dr, Holmdel, NJ 07733
8 Tiberon Dr, Holmdel, NJ 07733 23 Stratford Ln #483, Holmdel, NJ 07733
23 Stratford Ln #483, Holmdel, NJ 07733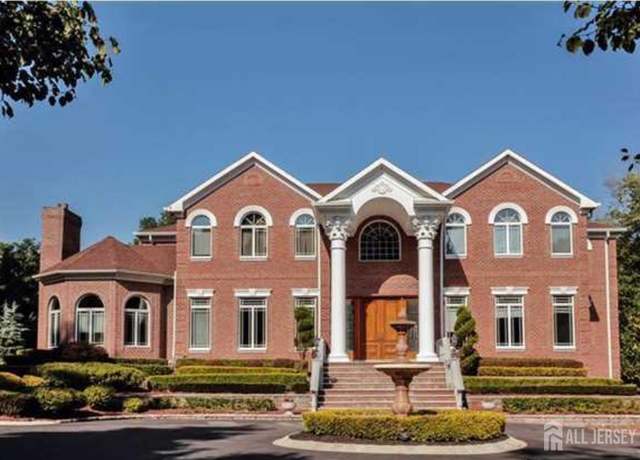 34 Line Rd, Holmdel, NJ 07733
34 Line Rd, Holmdel, NJ 07733 1 E Davey Pl, Holmdel, NJ 07733
1 E Davey Pl, Holmdel, NJ 07733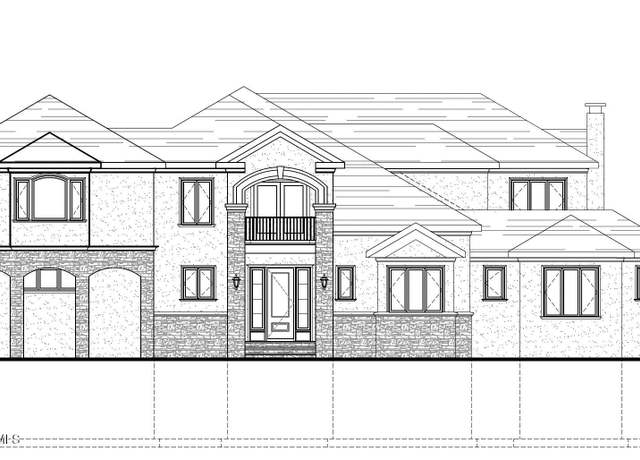 33 Winchester Ln, Holmdel, NJ 07733
33 Winchester Ln, Holmdel, NJ 07733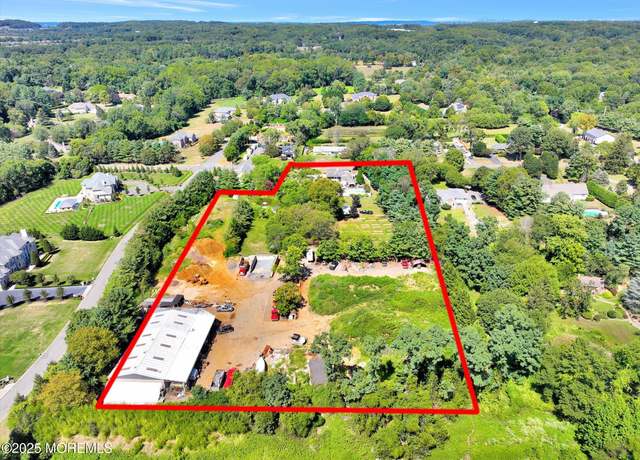 86 Stillwell Rd, Holmdel, NJ 07733
86 Stillwell Rd, Holmdel, NJ 07733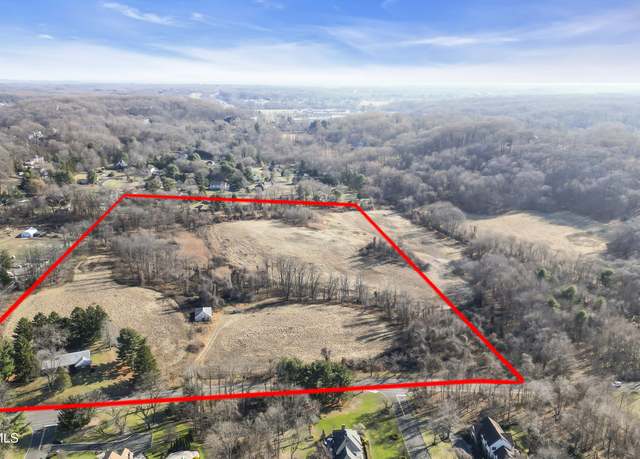 16 S Beers St, Holmdel, NJ 07733
16 S Beers St, Holmdel, NJ 07733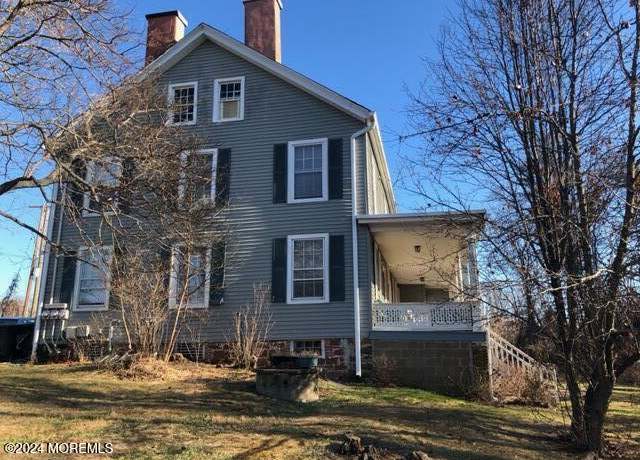 5 Pleasant Valley Rd, Holmdel, NJ 07733
5 Pleasant Valley Rd, Holmdel, NJ 07733Popular Markets in New Jersey
- Jersey City homes for sale$750,000
- Montclair homes for sale$1,087,500
- Princeton homes for sale$1,524,000
- Hoboken homes for sale$948,000
- Edison homes for sale$599,000
- Ridgewood homes for sale$1,100,000

















 United States
United States Canada
Canada