More to explore in Henry F Lamuth Middle School, OH
- Featured
- Price
- Bedroom
Popular Markets in Ohio
- Columbus homes for sale$300,000
- Cincinnati homes for sale$300,000
- Cleveland homes for sale$149,999
- Dayton homes for sale$145,000
- Dublin homes for sale$699,000
- Akron homes for sale$140,000
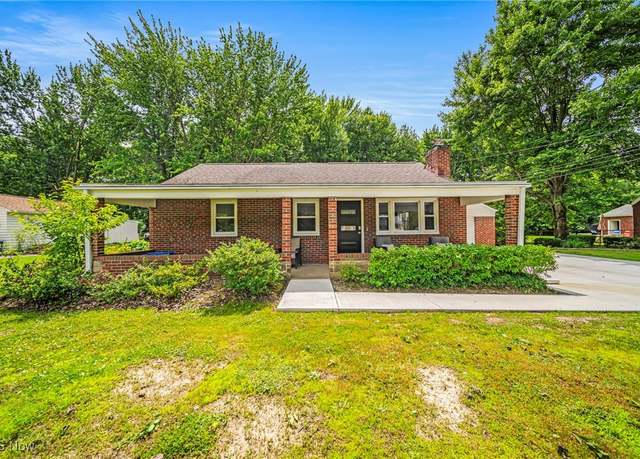 6182 Marlo Dr, OH 44077
6182 Marlo Dr, OH 44077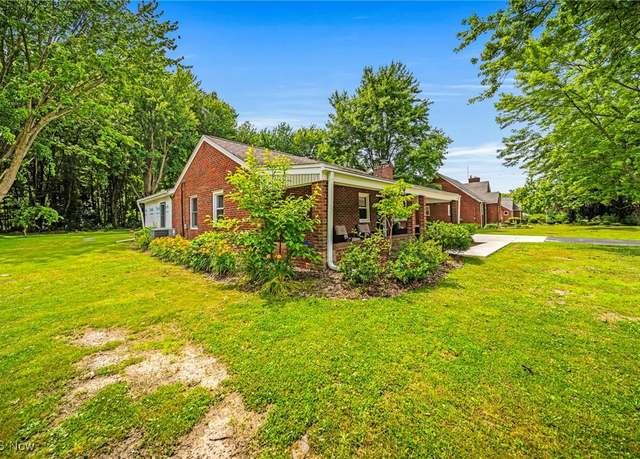 6182 Marlo Dr, OH 44077
6182 Marlo Dr, OH 44077 6182 Marlo Dr, OH 44077
6182 Marlo Dr, OH 44077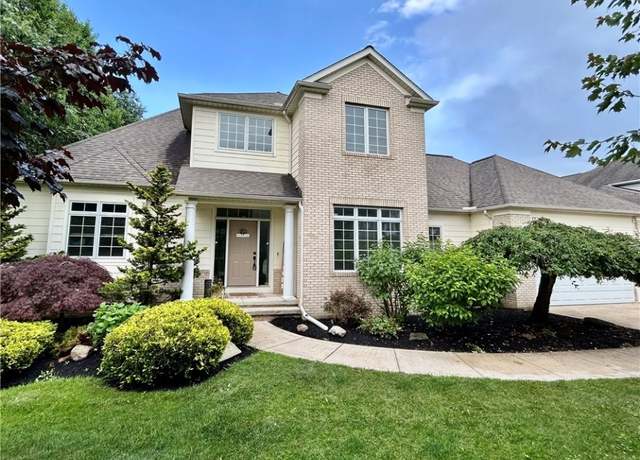 7955 Forest Valley Ln, Painesville, OH 44077
7955 Forest Valley Ln, Painesville, OH 44077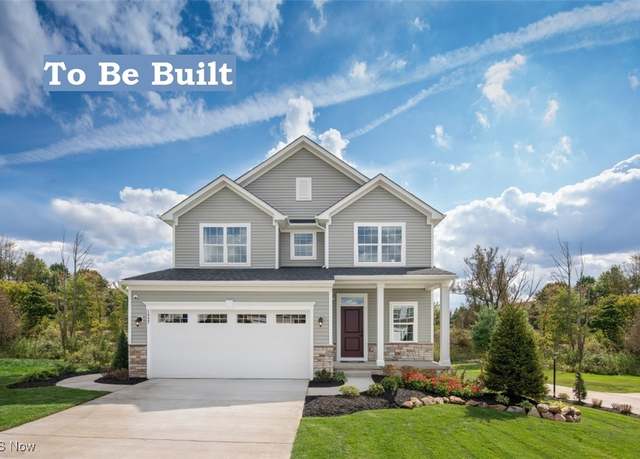 S/L 256 Downington St, OH 44077
S/L 256 Downington St, OH 44077 S/L 256 Downington St, OH 44077
S/L 256 Downington St, OH 44077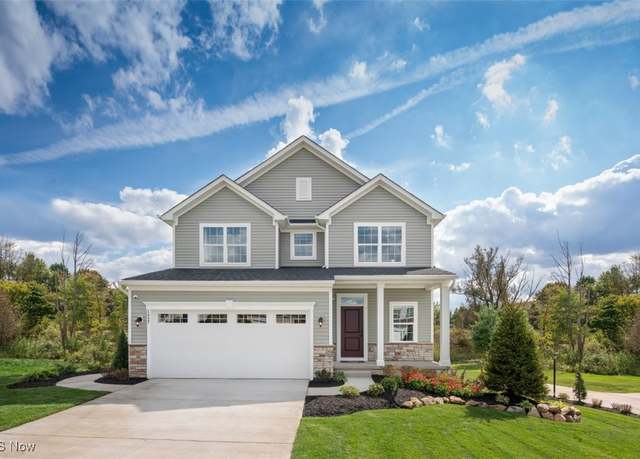 S/L 256 Downington St, OH 44077
S/L 256 Downington St, OH 44077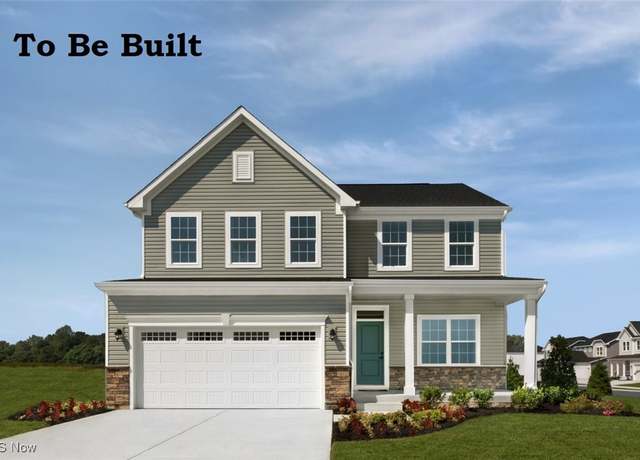 S/L 240 Delmonte Way, OH 44077
S/L 240 Delmonte Way, OH 44077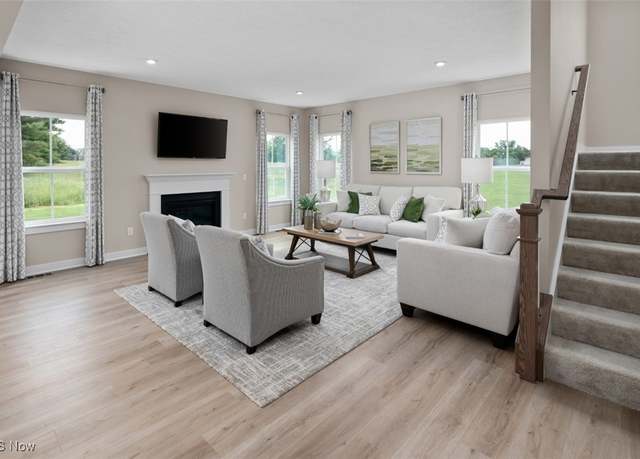 S/L 240 Delmonte Way, OH 44077
S/L 240 Delmonte Way, OH 44077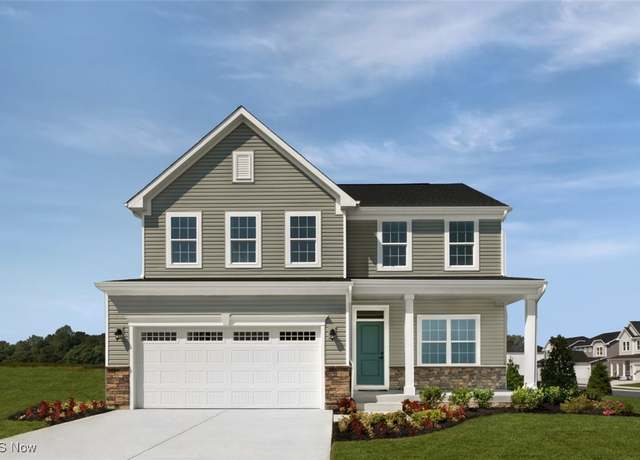 S/L 240 Delmonte Way, OH 44077
S/L 240 Delmonte Way, OH 44077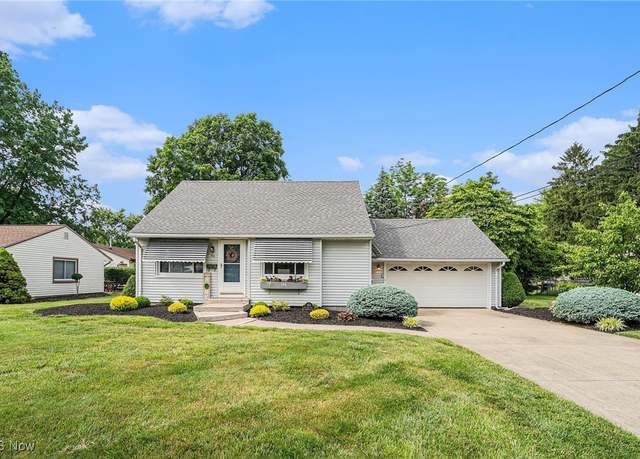 194 Prentice Rd, Painesville, OH 44077
194 Prentice Rd, Painesville, OH 44077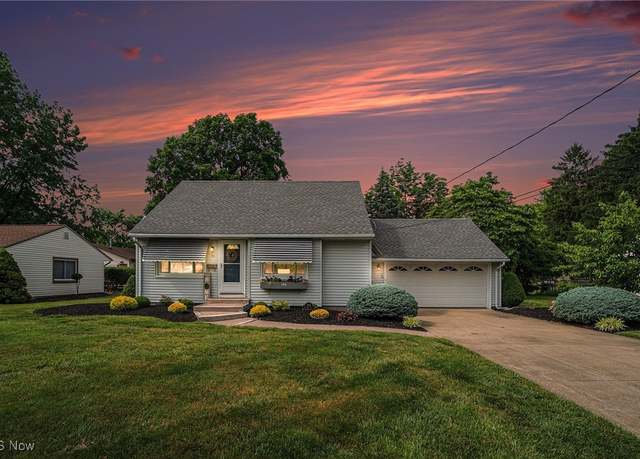 194 Prentice Rd, Painesville, OH 44077
194 Prentice Rd, Painesville, OH 44077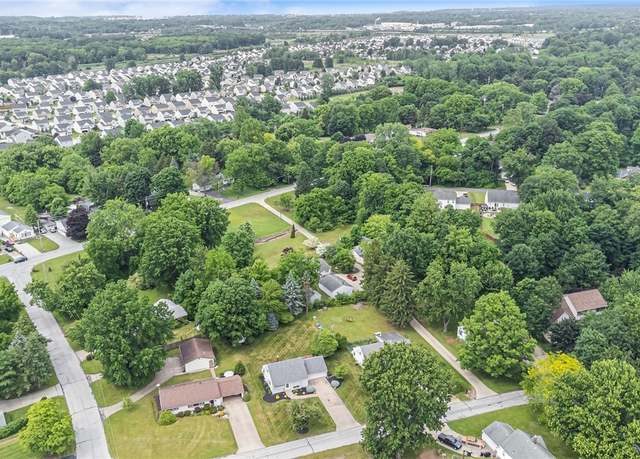 194 Prentice Rd, Painesville, OH 44077
194 Prentice Rd, Painesville, OH 44077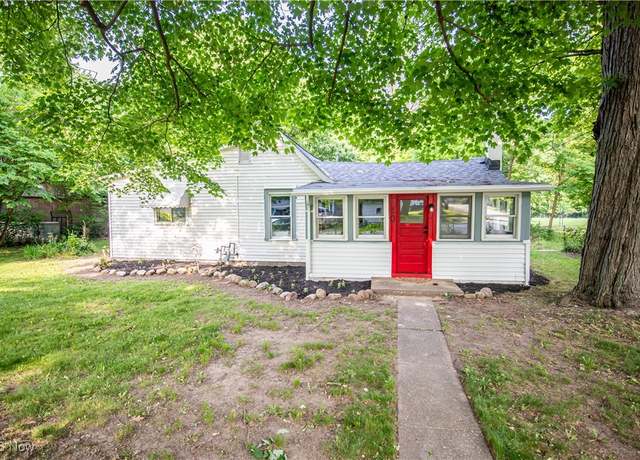 840 Oakwood Blvd, OH 44077
840 Oakwood Blvd, OH 44077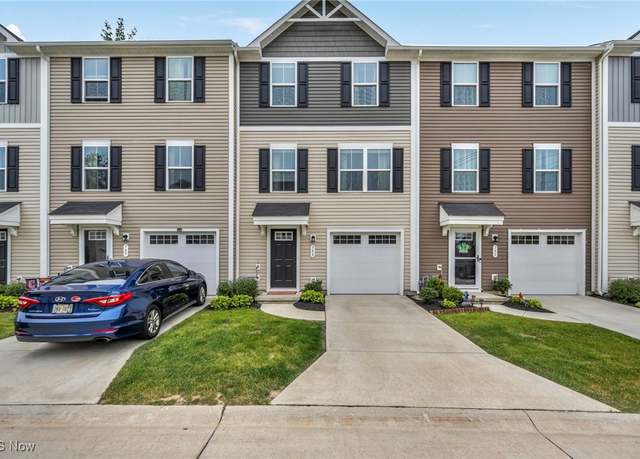 793 Pine Spring Dr, Painesville, OH 44077
793 Pine Spring Dr, Painesville, OH 44077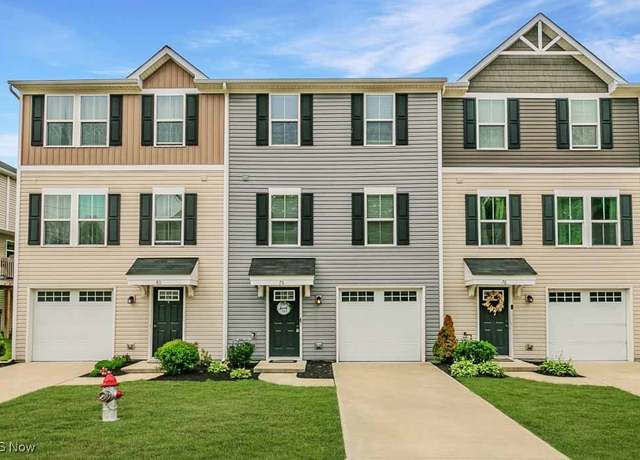 78 Maple Spring Dr, OH 44077
78 Maple Spring Dr, OH 44077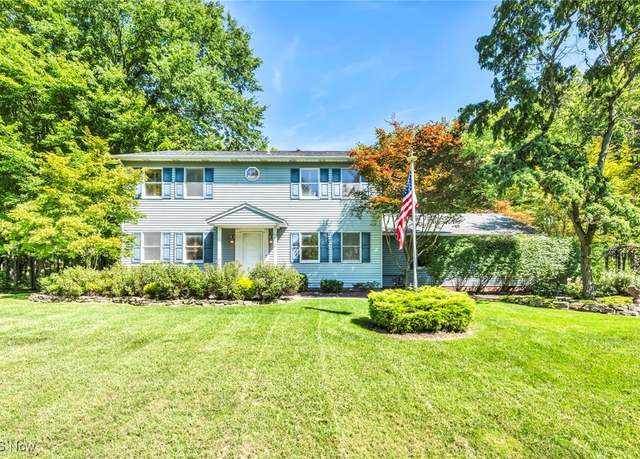 6893 Mildon Rd, Leroy, OH 44077
6893 Mildon Rd, Leroy, OH 44077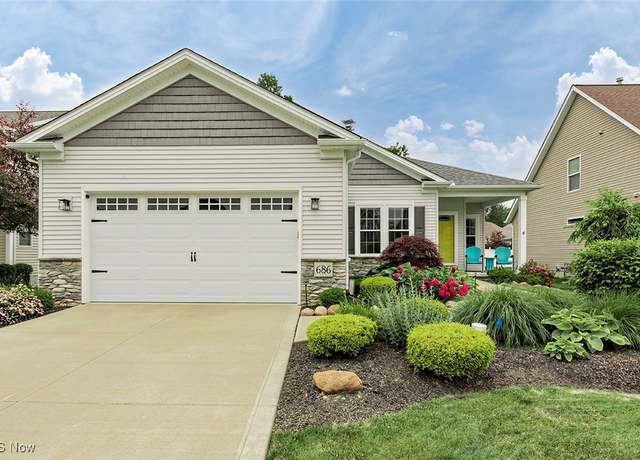 686 Outrigger Cv, Painesville, OH 44077
686 Outrigger Cv, Painesville, OH 44077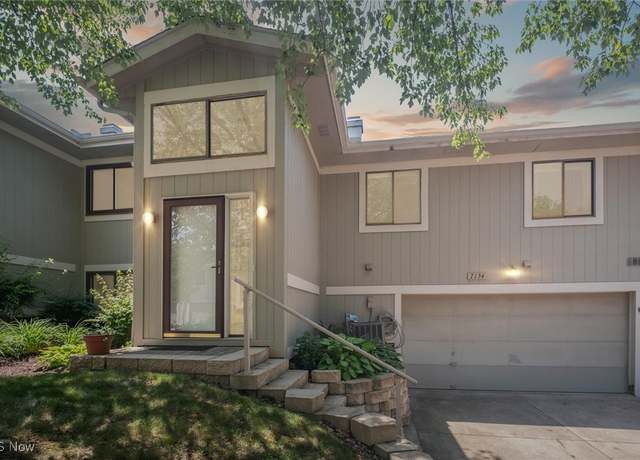 7134 N Holmes Pl, Painesville, OH 44077
7134 N Holmes Pl, Painesville, OH 44077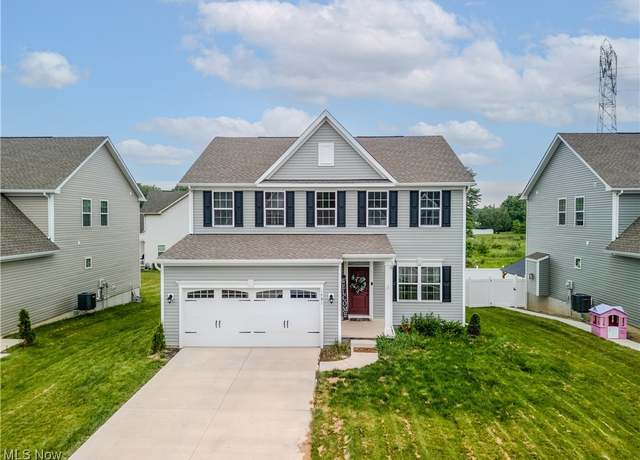 1791 Muirfield Ln, OH 44077
1791 Muirfield Ln, OH 44077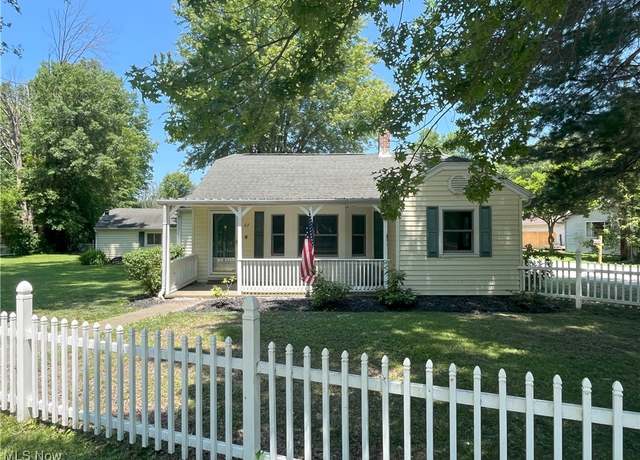 67 Rainbow Dr, Painesville, OH 44077
67 Rainbow Dr, Painesville, OH 44077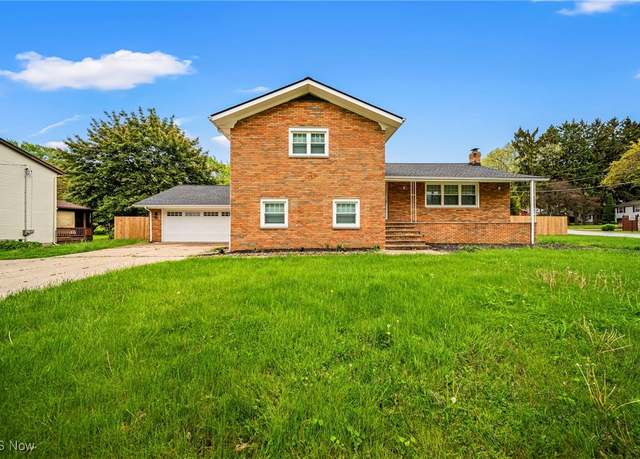 1060 Riverside Dr, OH 44077
1060 Riverside Dr, OH 44077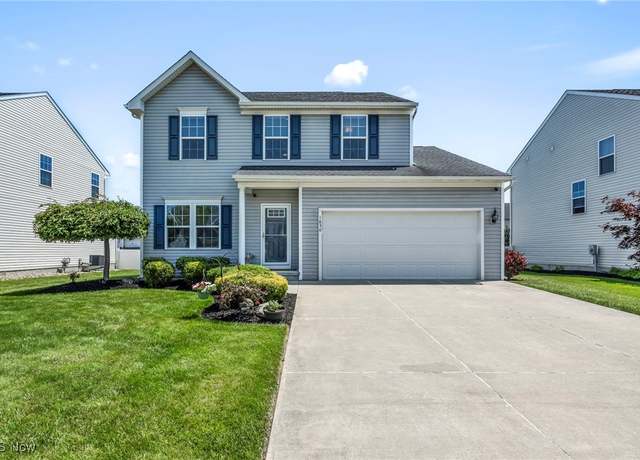 1850 N Ashwood Ln, Painesville, OH 44077
1850 N Ashwood Ln, Painesville, OH 44077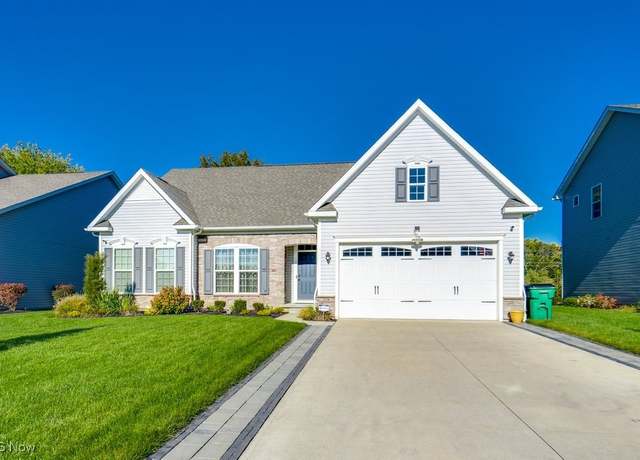 129 Ava June Dr, OH 44077
129 Ava June Dr, OH 44077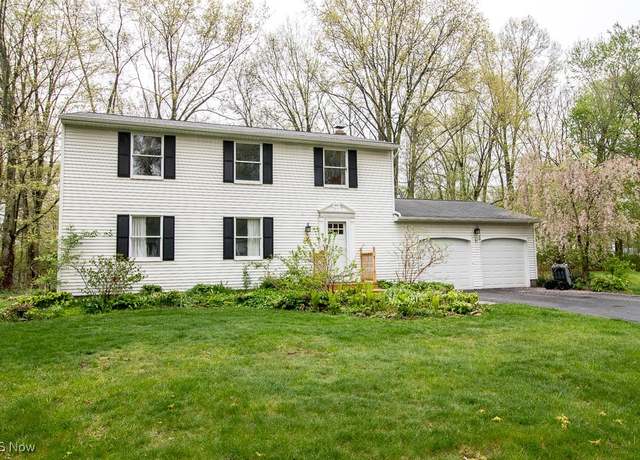 10393 Revere Ct, Painesville, OH 44077
10393 Revere Ct, Painesville, OH 44077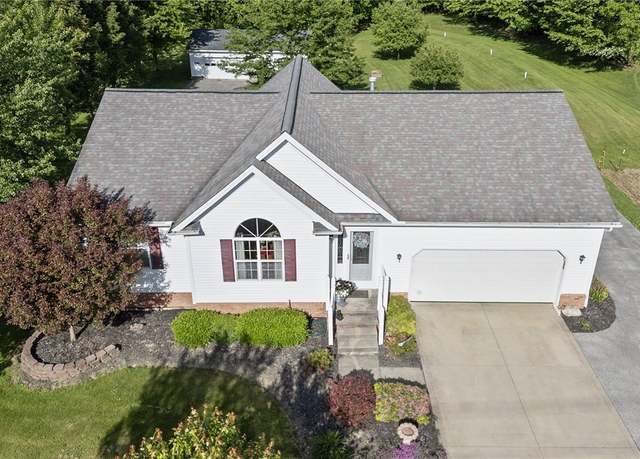 8047 Ravenna Rd, Concord, OH 44077
8047 Ravenna Rd, Concord, OH 44077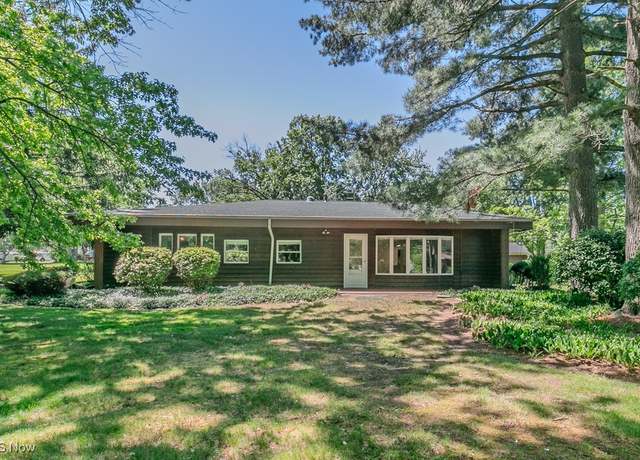 26 Middleton Dr, OH 44077
26 Middleton Dr, OH 44077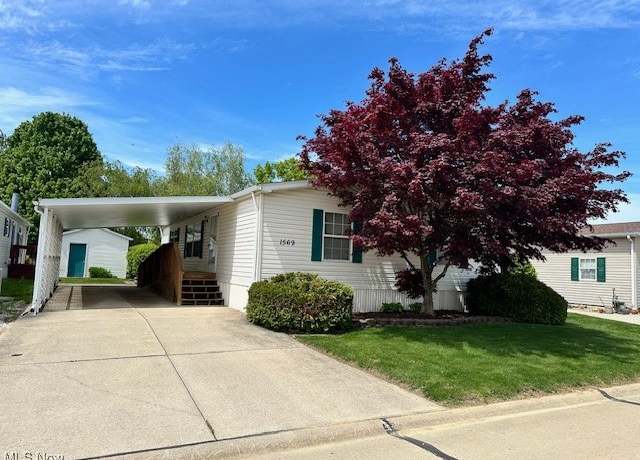 1569 Bogie Ln, Painesville, OH 44077
1569 Bogie Ln, Painesville, OH 44077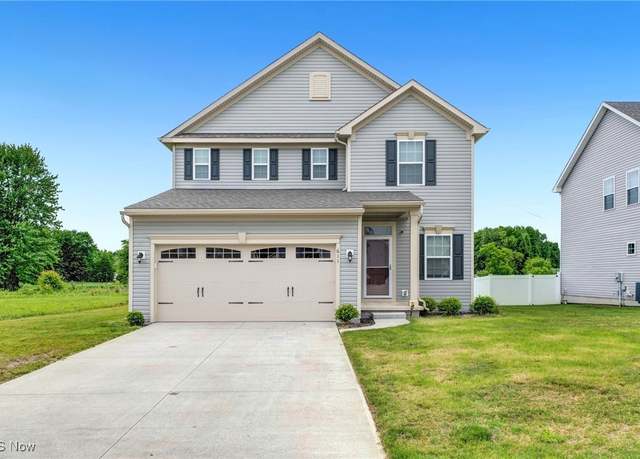 611 Sunriver Dr, Painesville, OH 44077
611 Sunriver Dr, Painesville, OH 44077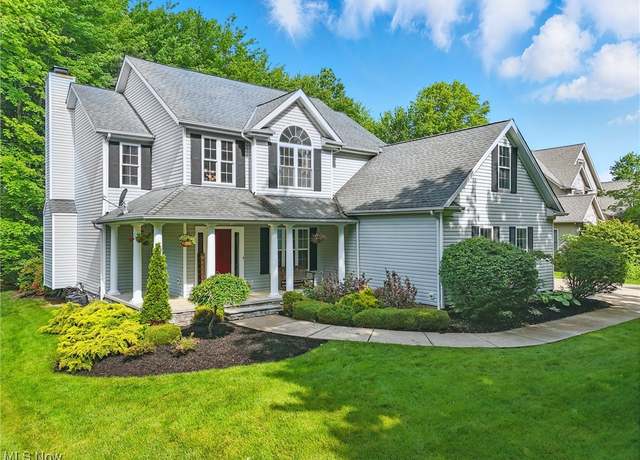 7234 Bridlewood Dr, Concord, OH 44077
7234 Bridlewood Dr, Concord, OH 44077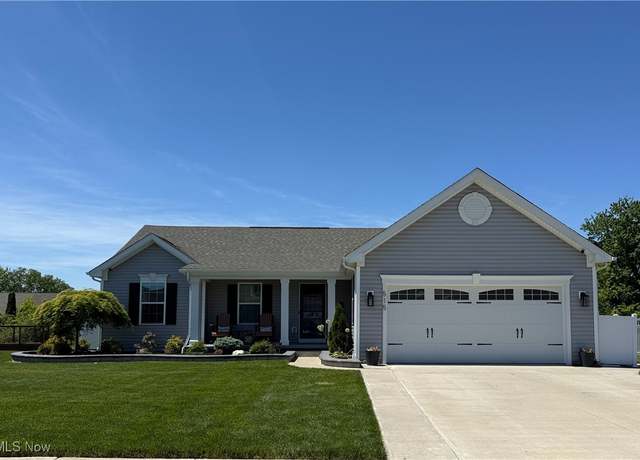 515 Prestwick Path, Painesville, OH 44077
515 Prestwick Path, Painesville, OH 44077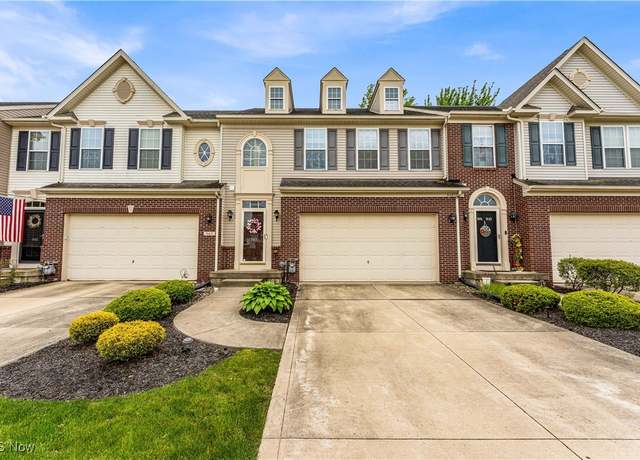 943 Tradewinds Cv, OH 44077
943 Tradewinds Cv, OH 44077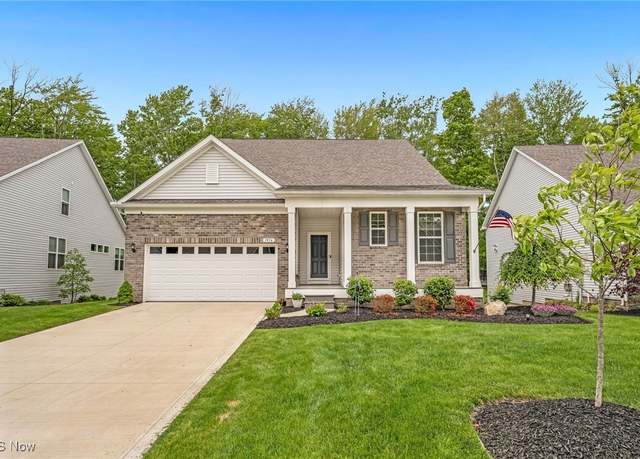 7834 Hunting Lake Dr, Concord, OH 44077
7834 Hunting Lake Dr, Concord, OH 44077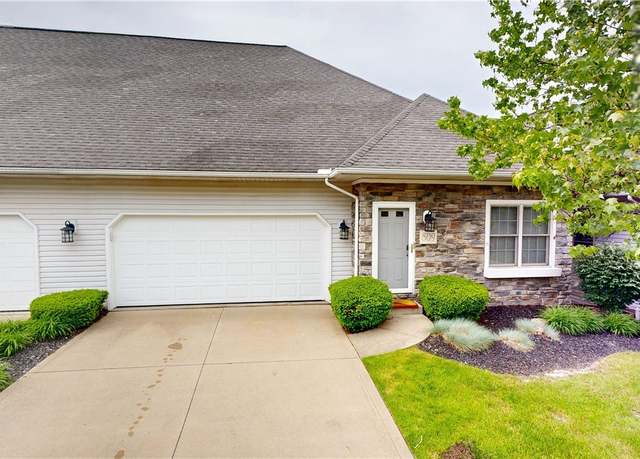 809 Fiddlers Crk, Painesville, OH 44086
809 Fiddlers Crk, Painesville, OH 44086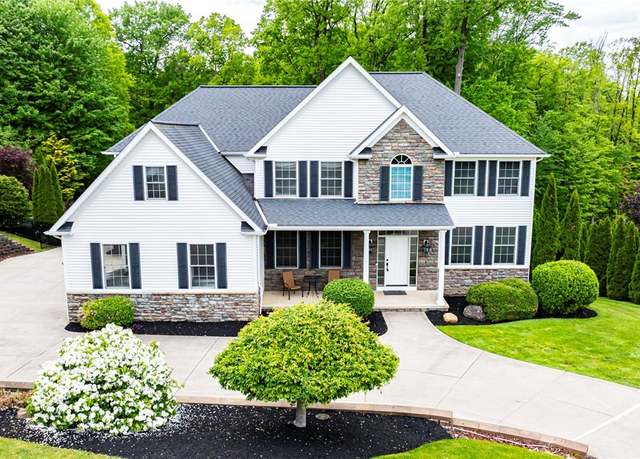 7776 Keystone Dr, Concord, OH 44077
7776 Keystone Dr, Concord, OH 44077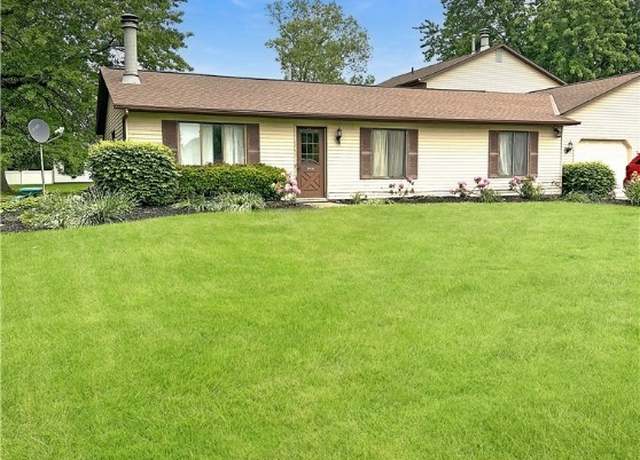 1417 Madison Ave, OH 44077
1417 Madison Ave, OH 44077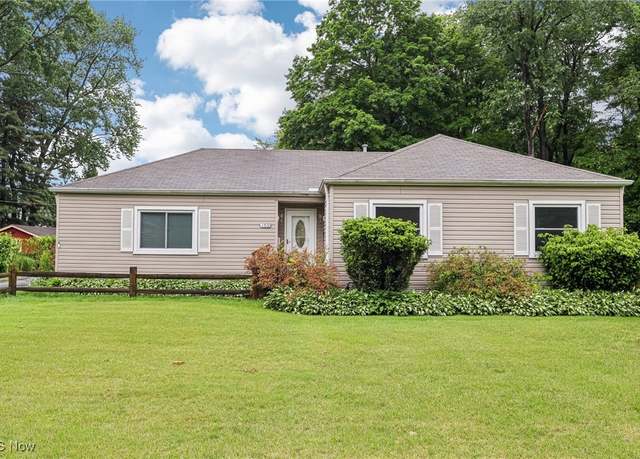 153 N Doan Ave, OH 44077
153 N Doan Ave, OH 44077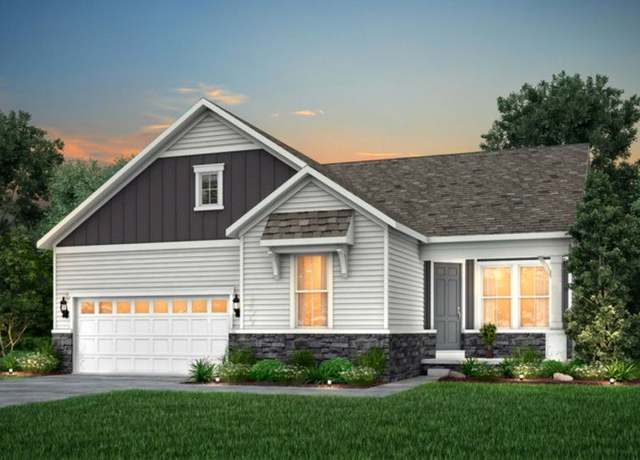 11338 Ivy Ridge Dr, Concord Township, OH 44077
11338 Ivy Ridge Dr, Concord Township, OH 44077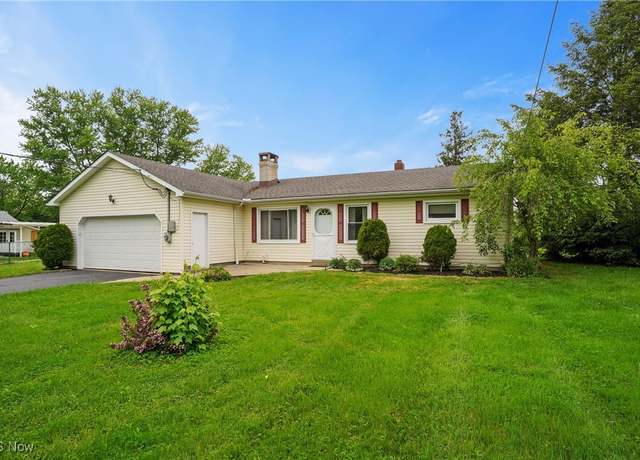 12395 Carter Rd, Concord, OH 44077
12395 Carter Rd, Concord, OH 44077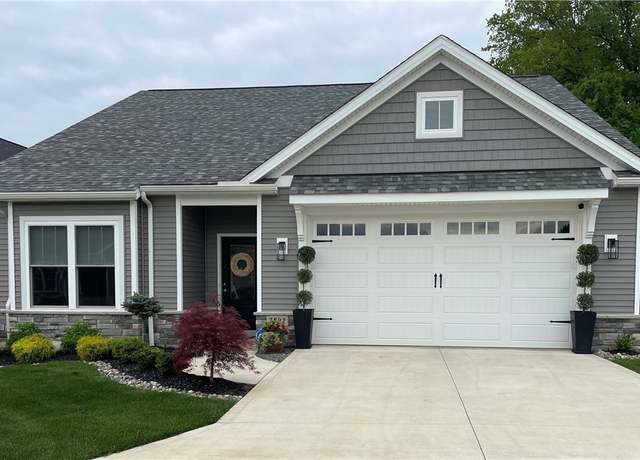 7892 Fox Hunter Ln, Concord, OH 44077
7892 Fox Hunter Ln, Concord, OH 44077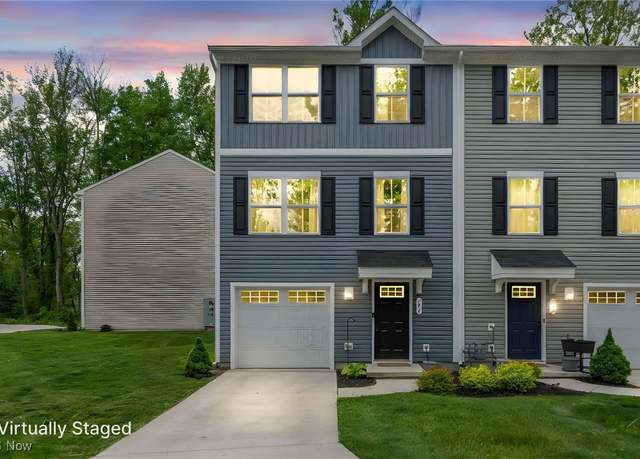 191 Raintree Ln, OH 44077
191 Raintree Ln, OH 44077 1810 Muirfield Ln, Painesville, OH 44077
1810 Muirfield Ln, Painesville, OH 44077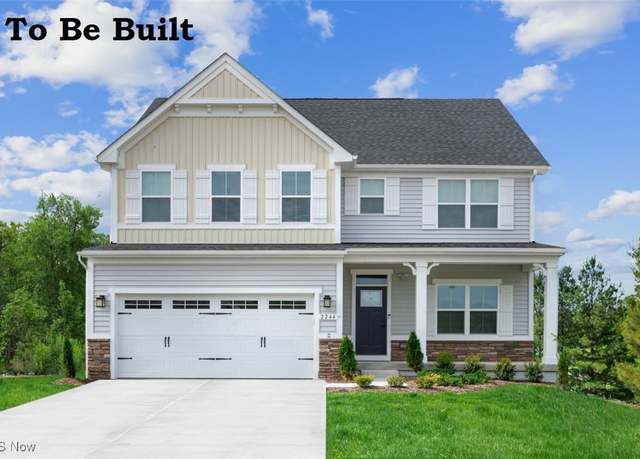 1565 Delmonte Way, OH 44077
1565 Delmonte Way, OH 44077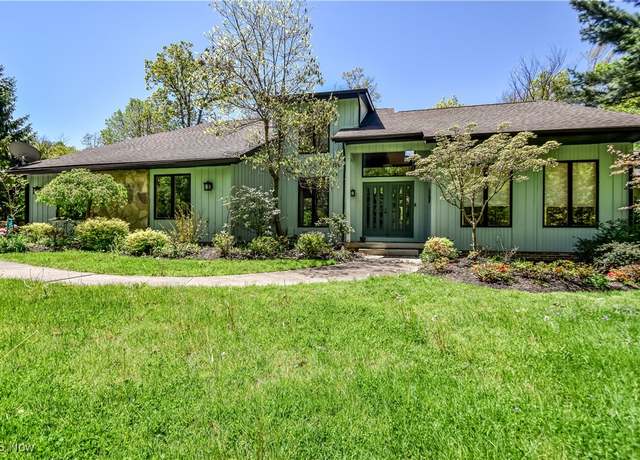 8220 Hermitage Rd, Concord, OH 44077
8220 Hermitage Rd, Concord, OH 44077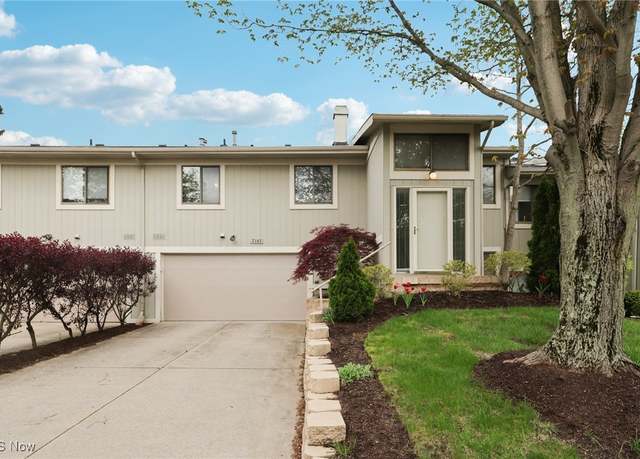 7163 N Excaliber Dr, Concord, OH 44077
7163 N Excaliber Dr, Concord, OH 44077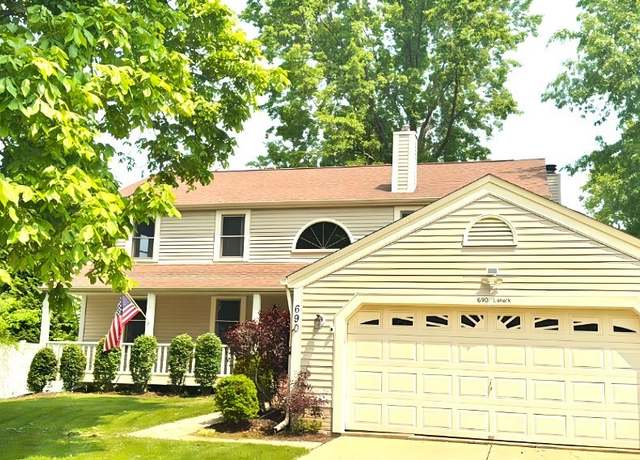 690 Lanark Ln, OH 44077
690 Lanark Ln, OH 44077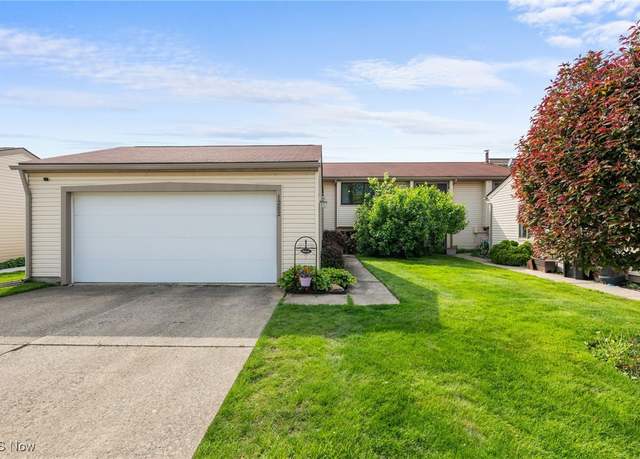 1202 Northway Dr Unit L, OH 44077
1202 Northway Dr Unit L, OH 44077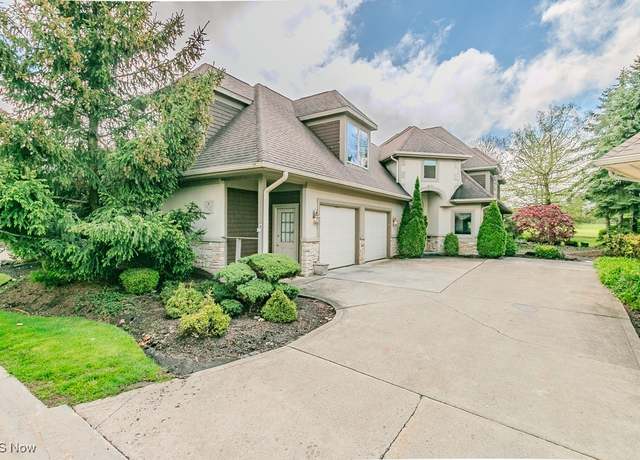 7342 Players Club Dr, Concord, OH 44077
7342 Players Club Dr, Concord, OH 44077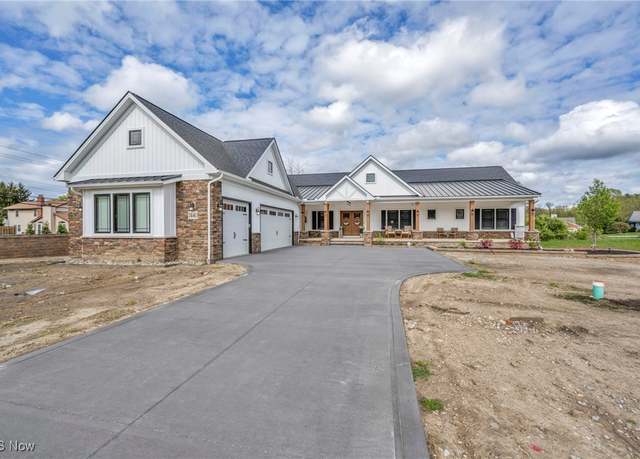 7440 Thatchum Ln, Concord, OH 44077
7440 Thatchum Ln, Concord, OH 44077

 United States
United States Canada
Canada