More to explore in Benhaven Elementary, NC
- Featured
- Price
- Bedroom
Popular Markets in North Carolina
- Charlotte homes for sale$445,242
- Raleigh homes for sale$460,000
- Cary homes for sale$609,345
- Durham homes for sale$435,000
- Asheville homes for sale$589,000
- Greensboro homes for sale$319,700
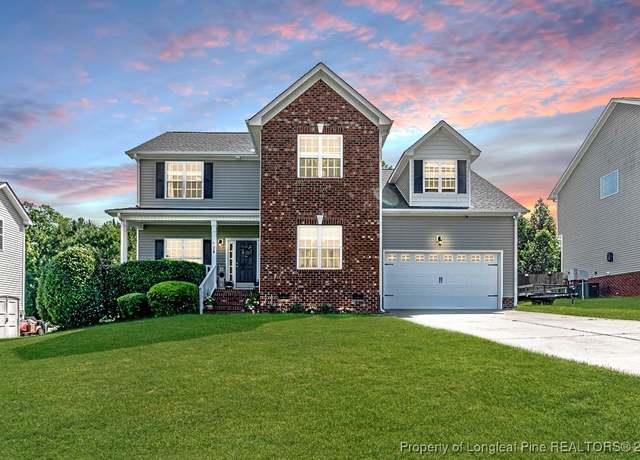 24 Carter Dr, Sanford, NC 27332
24 Carter Dr, Sanford, NC 27332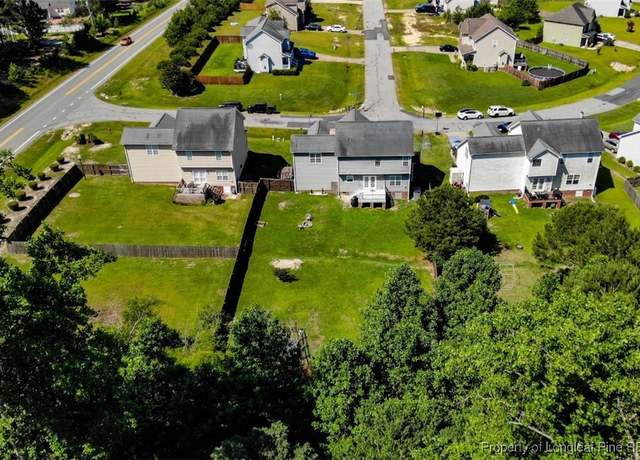 24 Carter Dr, Sanford, NC 27332
24 Carter Dr, Sanford, NC 27332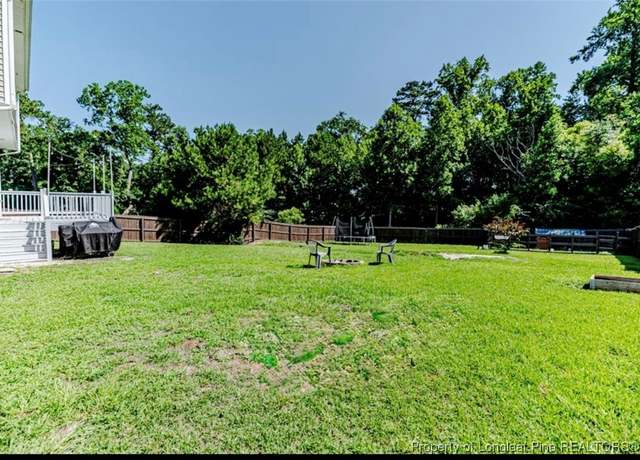 24 Carter Dr, Sanford, NC 27332
24 Carter Dr, Sanford, NC 27332
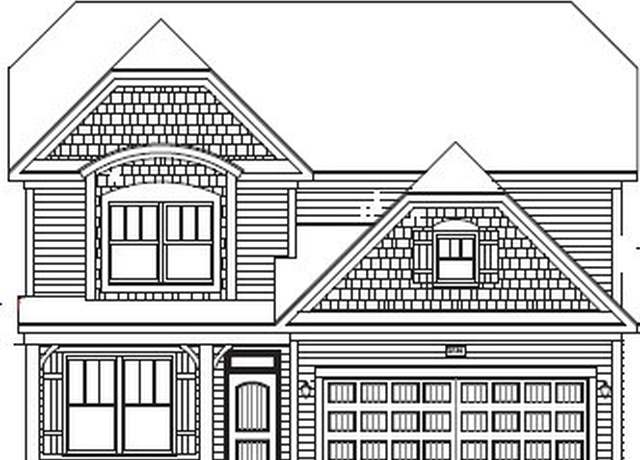 60 White Doe Crossing Xing, Cameron, NC 28326
60 White Doe Crossing Xing, Cameron, NC 28326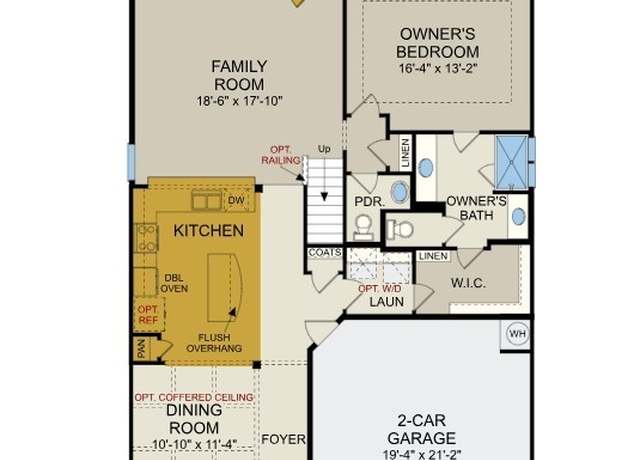 60 White Doe Crossing Xing, Cameron, NC 28326
60 White Doe Crossing Xing, Cameron, NC 28326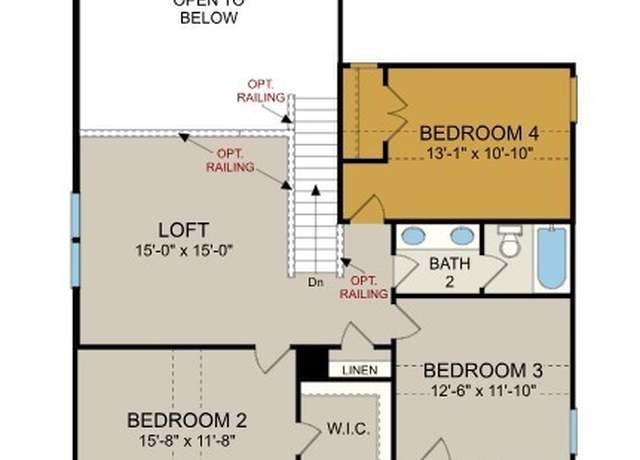 60 White Doe Crossing Xing, Cameron, NC 28326
60 White Doe Crossing Xing, Cameron, NC 28326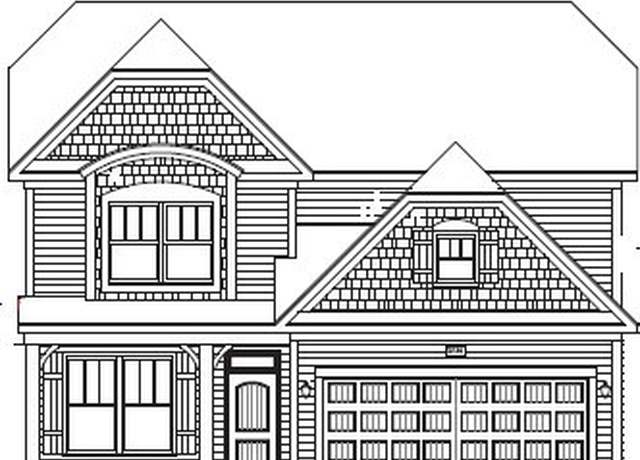 333 Steeple Ridge Rdg, Cameron, NC 28326
333 Steeple Ridge Rdg, Cameron, NC 28326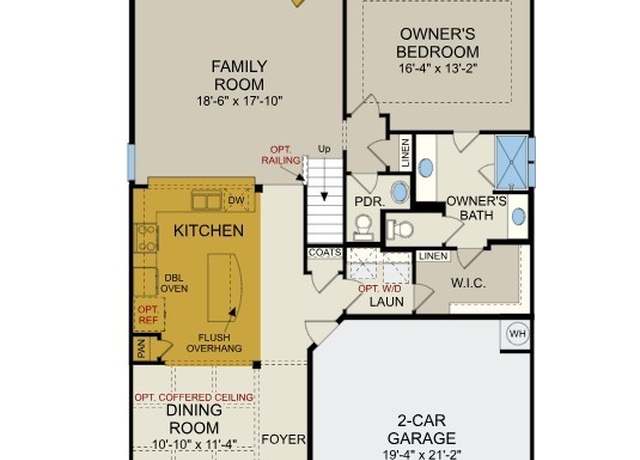 333 Steeple Ridge Rdg, Cameron, NC 28326
333 Steeple Ridge Rdg, Cameron, NC 28326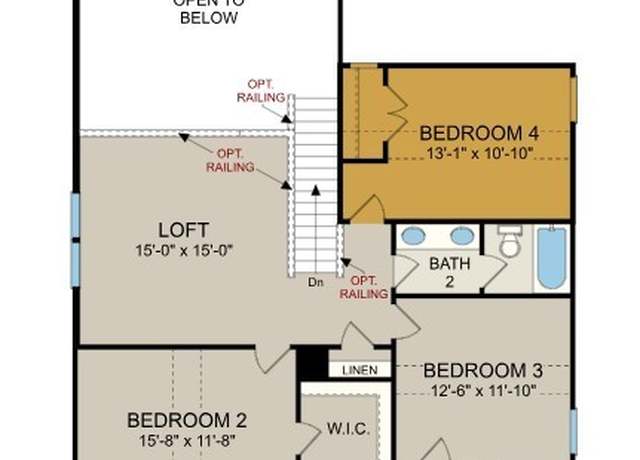 333 Steeple Ridge Rdg, Cameron, NC 28326
333 Steeple Ridge Rdg, Cameron, NC 28326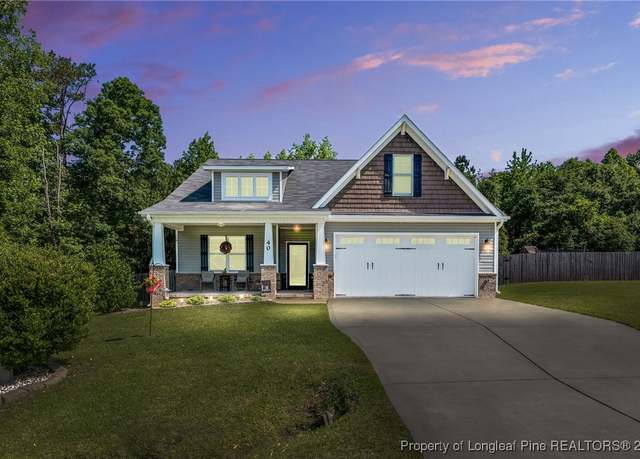 40 Savanah Ct, Sanford, NC 27332
40 Savanah Ct, Sanford, NC 27332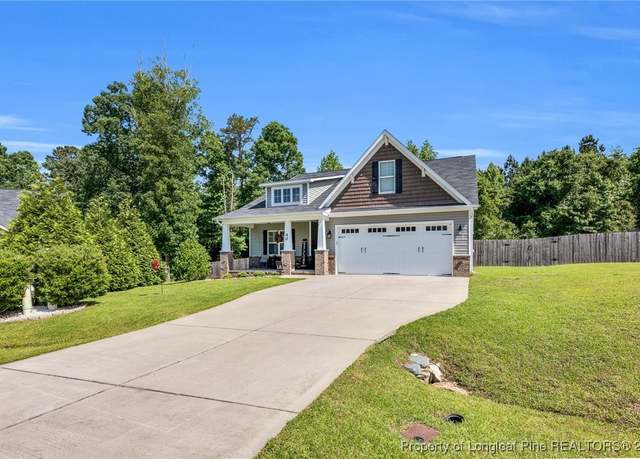 40 Savanah Ct, Sanford, NC 27332
40 Savanah Ct, Sanford, NC 27332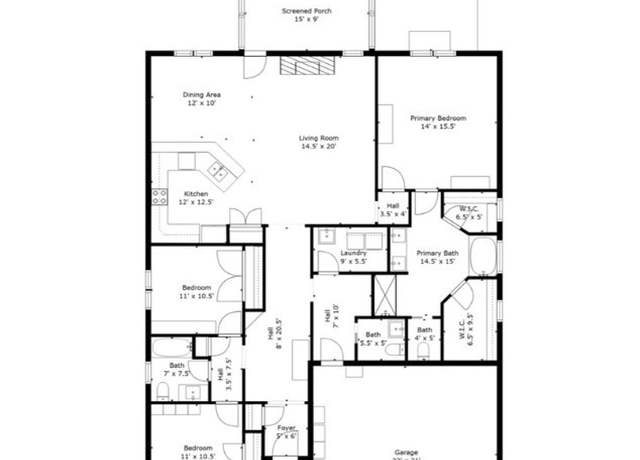 40 Savanah Ct, Sanford, NC 27332
40 Savanah Ct, Sanford, NC 27332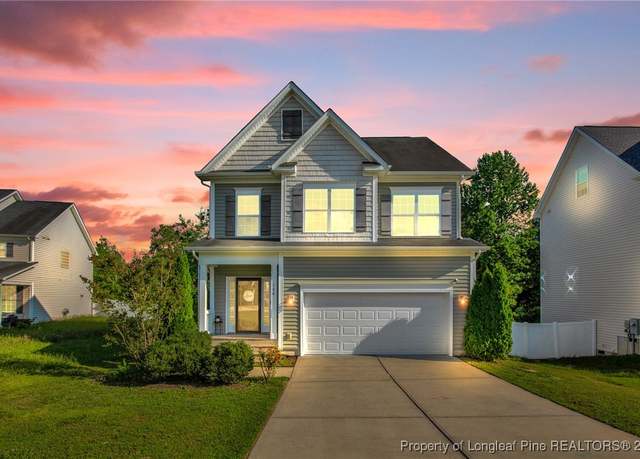 786 Century Dr, Cameron, NC 28326
786 Century Dr, Cameron, NC 28326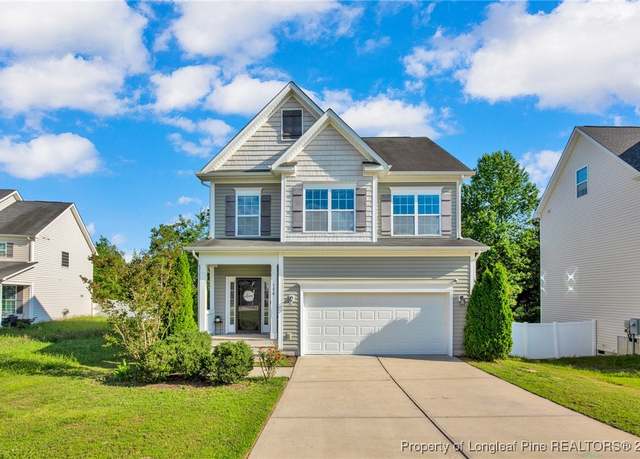 786 Century Dr, Cameron, NC 28326
786 Century Dr, Cameron, NC 28326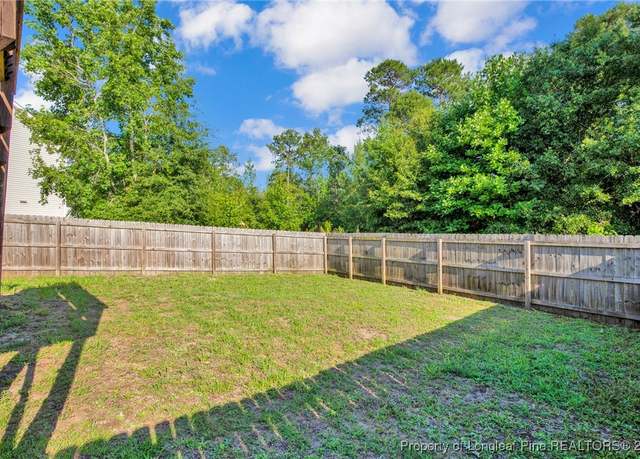 786 Century Dr, Cameron, NC 28326
786 Century Dr, Cameron, NC 28326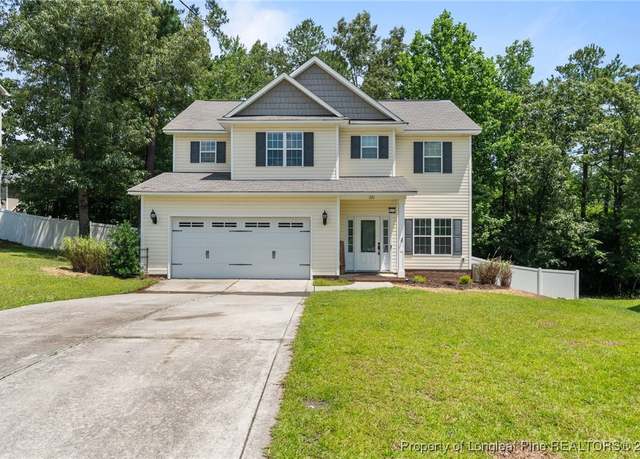 221 Culpepper Rd, Cameron, NC 28326
221 Culpepper Rd, Cameron, NC 28326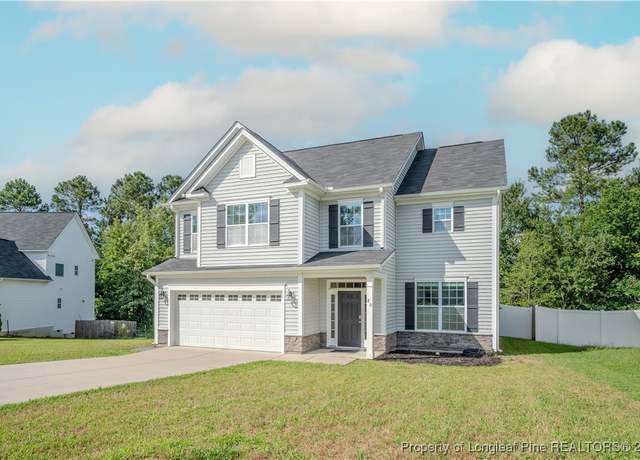 80 Pedley Pl, Cameron, NC 28326
80 Pedley Pl, Cameron, NC 28326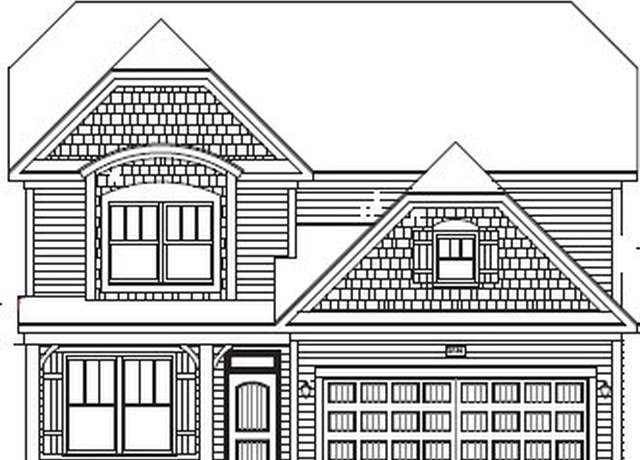 227 Steeple Ridge Rdg, Cameron, NC 28326
227 Steeple Ridge Rdg, Cameron, NC 28326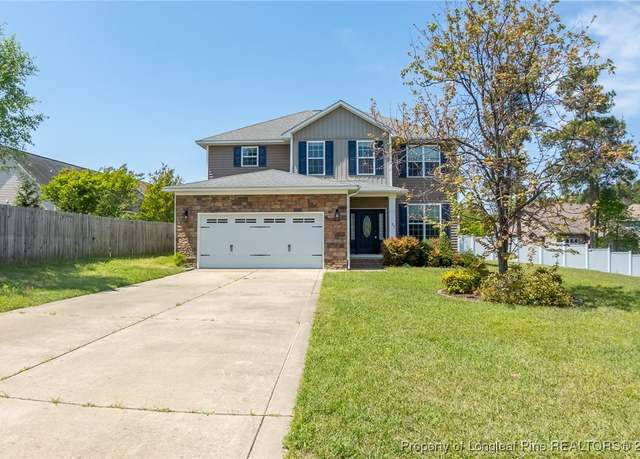 37 Annapolis Rd, Cameron, NC 28326
37 Annapolis Rd, Cameron, NC 28326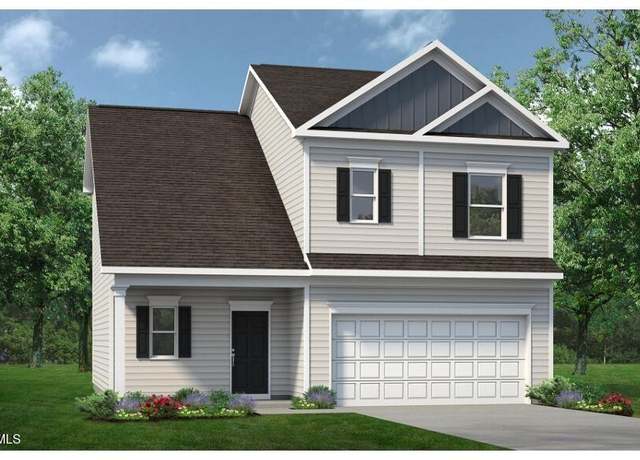 62 Gray Pine Way, Sanford, NC 27332
62 Gray Pine Way, Sanford, NC 27332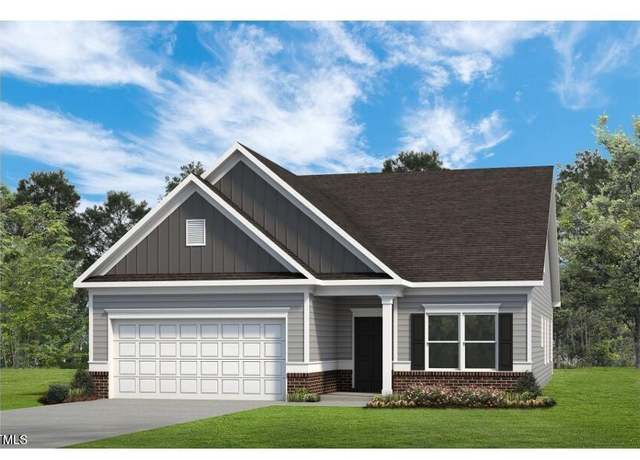 80 Pine Vista Way, Sanford, NC 27332
80 Pine Vista Way, Sanford, NC 27332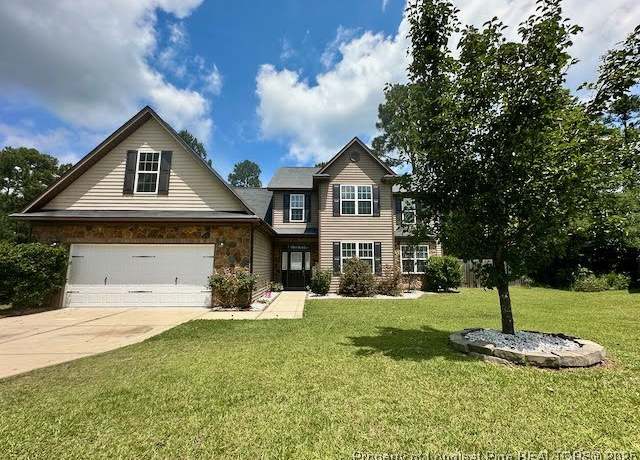 110 Citadel St, Cameron, NC 27326
110 Citadel St, Cameron, NC 27326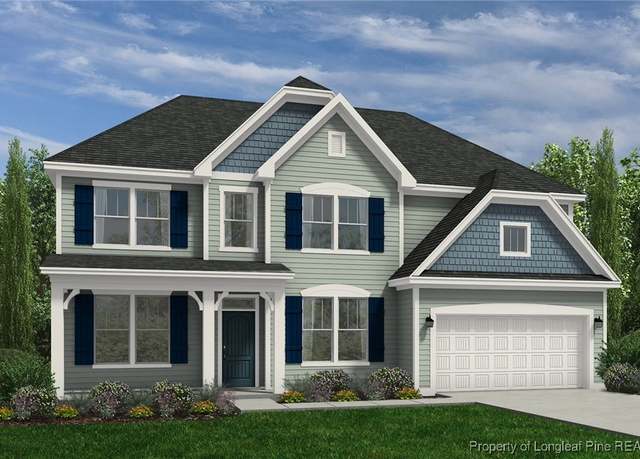 211 Steeple Ridge Rdg, Cameron, NC 28326
211 Steeple Ridge Rdg, Cameron, NC 28326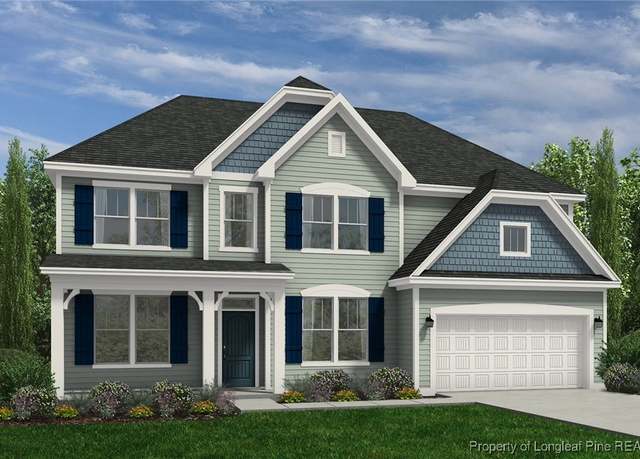 167 Steeple Ridge Rdg, Cameron, NC 28326
167 Steeple Ridge Rdg, Cameron, NC 28326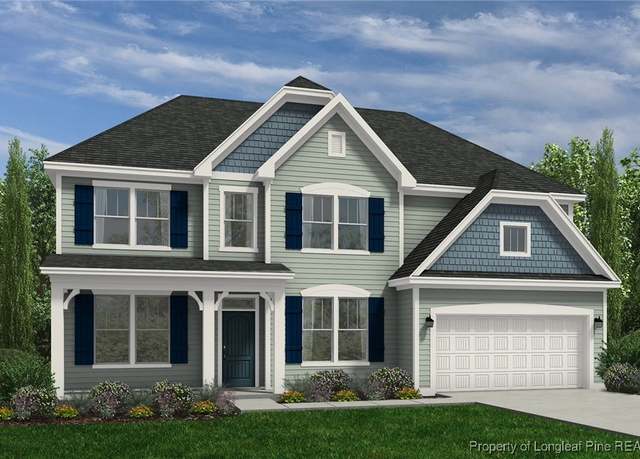 129 Steeple Ridge Rdg, Cameron, NC 28326
129 Steeple Ridge Rdg, Cameron, NC 28326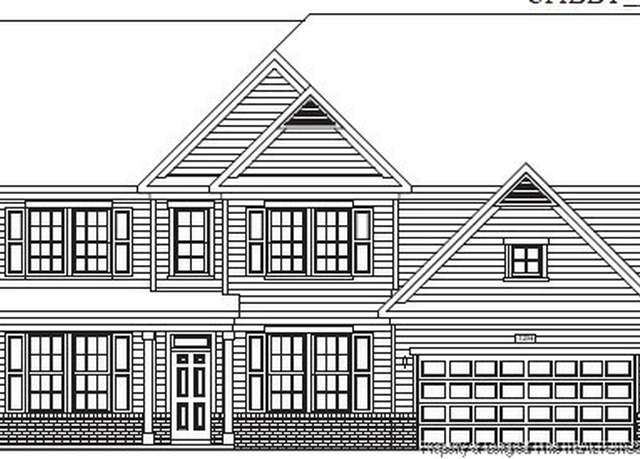 279 Steeple Ridge Rdg, Cameron, NC 28326
279 Steeple Ridge Rdg, Cameron, NC 28326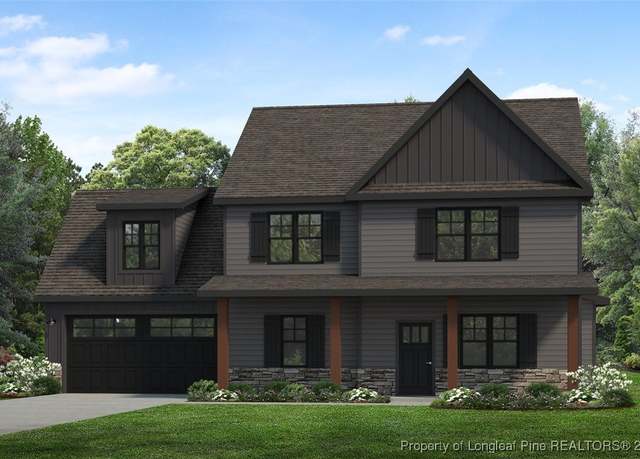 143 Persimmon Tree Dr, Cameron, NC 28326
143 Persimmon Tree Dr, Cameron, NC 28326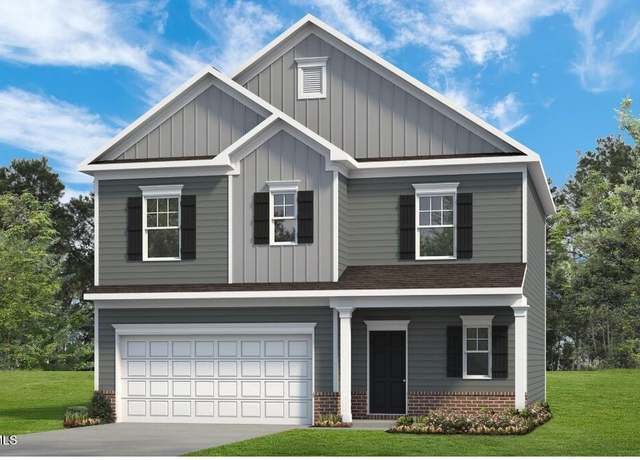 20 Gray Pine Way, Sanford, NC 27332
20 Gray Pine Way, Sanford, NC 27332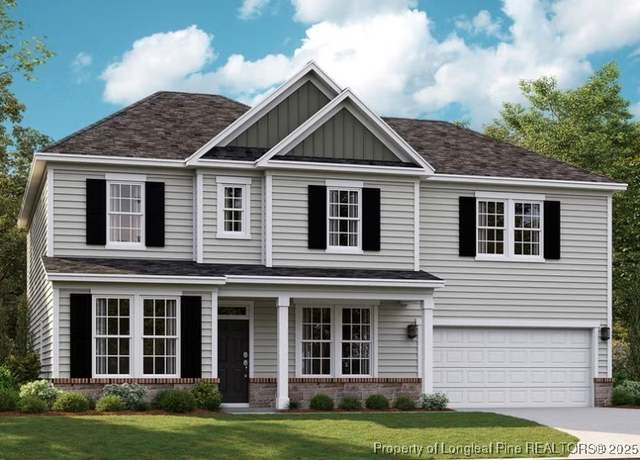 195 Steeple Ridge Rdg, Cameron, NC 28326
195 Steeple Ridge Rdg, Cameron, NC 28326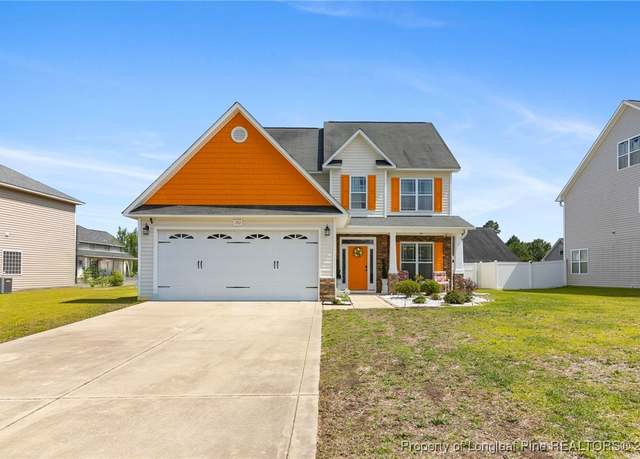 152 Century Dr, Cameron, NC 28326
152 Century Dr, Cameron, NC 28326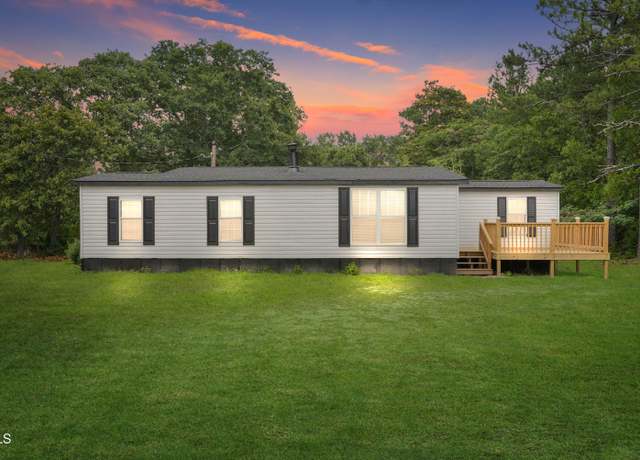 4608 Ponderosa Rd, Sanford, NC 27332
4608 Ponderosa Rd, Sanford, NC 27332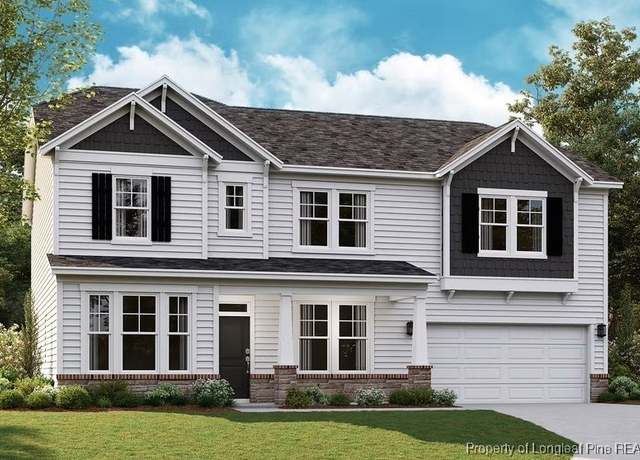 330 Steeple Ridge Rdg, Cameron, NC 28326
330 Steeple Ridge Rdg, Cameron, NC 28326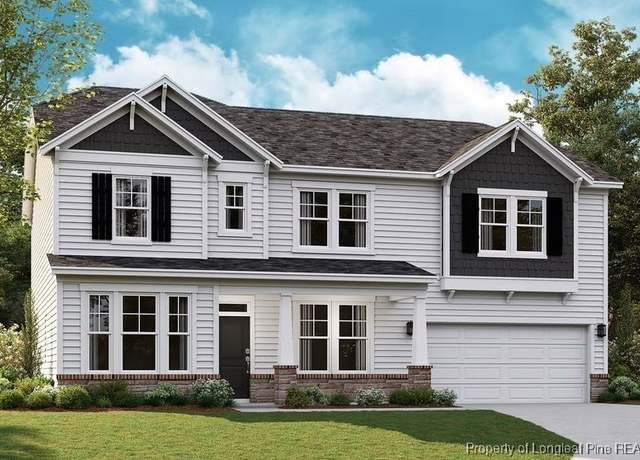 263 Steeple Ridge Rdg, Cameron, NC 28326
263 Steeple Ridge Rdg, Cameron, NC 28326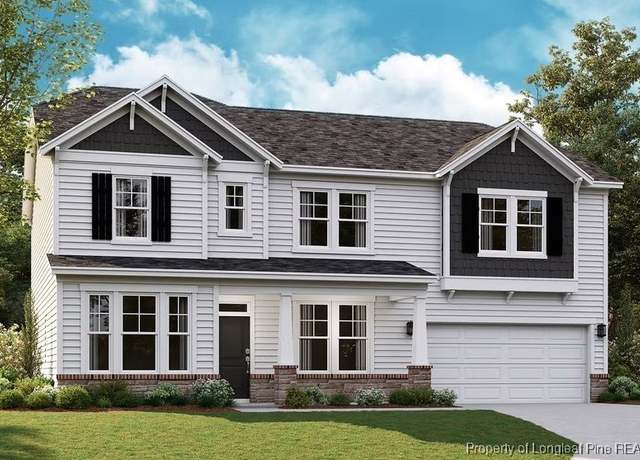 181 Steeple Ridge Rdg, Cameron, NC 28326
181 Steeple Ridge Rdg, Cameron, NC 28326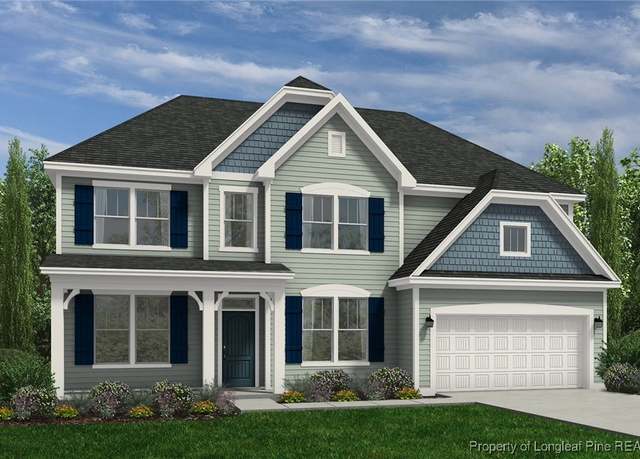 42 Willow Walk Way Way, Cameron, NC 28326
42 Willow Walk Way Way, Cameron, NC 28326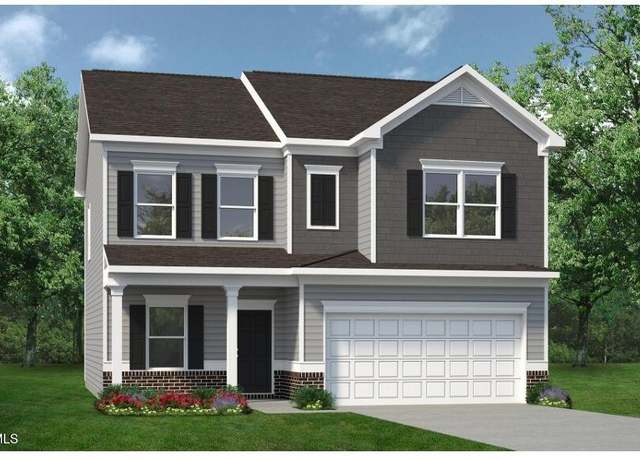 59 Pine Vista Way, Sanford, NC 27332
59 Pine Vista Way, Sanford, NC 27332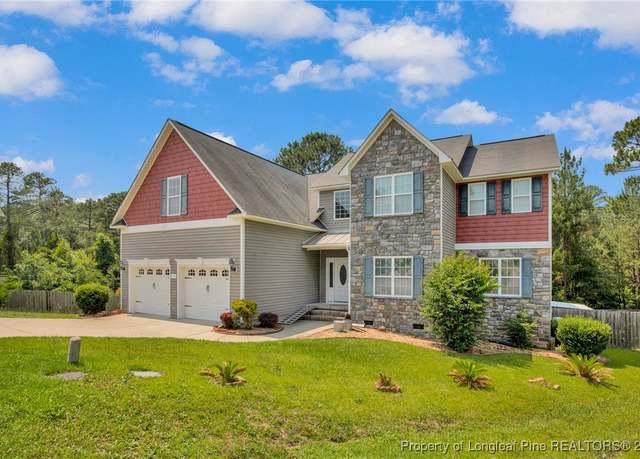 175 Revere Way, Cameron, NC 28326
175 Revere Way, Cameron, NC 28326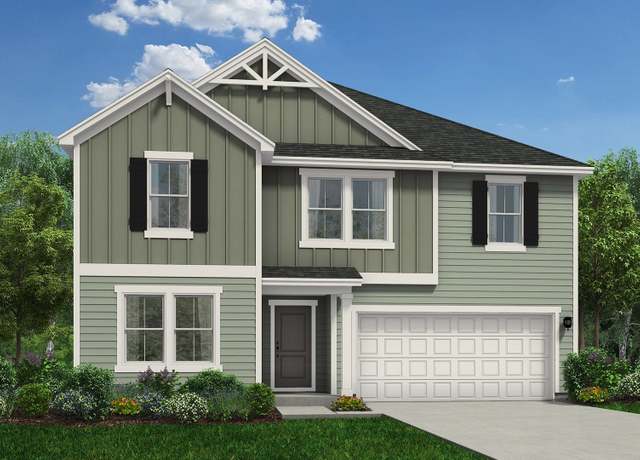 145 Horse Trot Ln, Sanford, NC 27332
145 Horse Trot Ln, Sanford, NC 27332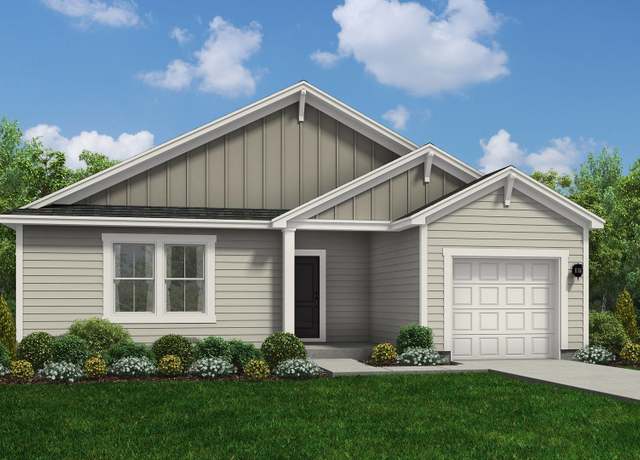 89 Horse Trot Ln, Sanford, NC 27332
89 Horse Trot Ln, Sanford, NC 27332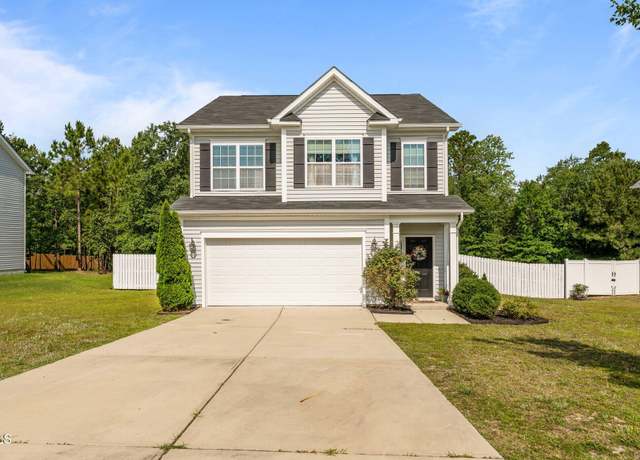 315 Watchmen Ln, Cameron, NC 28326
315 Watchmen Ln, Cameron, NC 28326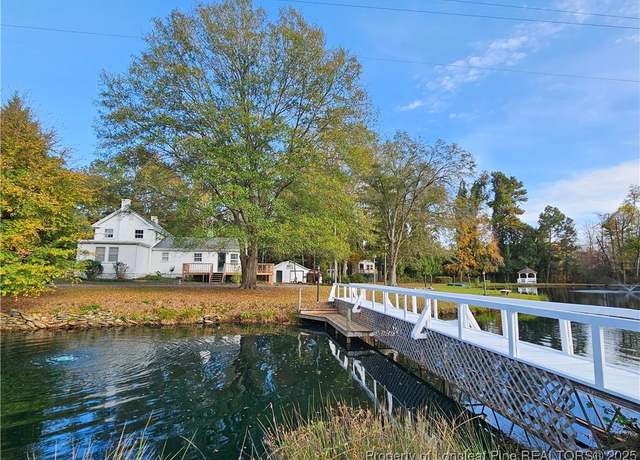 3647 Olivia Rd, Sanford, NC 27332
3647 Olivia Rd, Sanford, NC 27332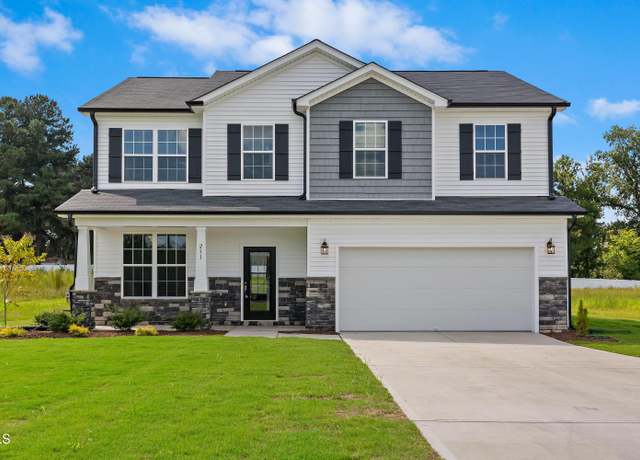 55 Fern Ridge Dr, Cameron, NC 28326
55 Fern Ridge Dr, Cameron, NC 28326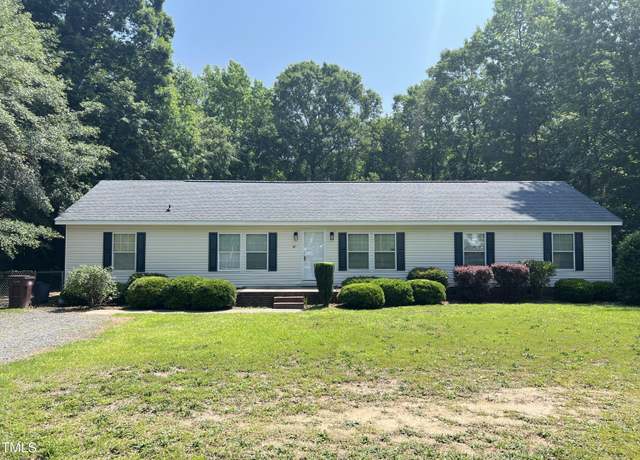 145 Country Walk Ln, Sanford, NC 27332
145 Country Walk Ln, Sanford, NC 27332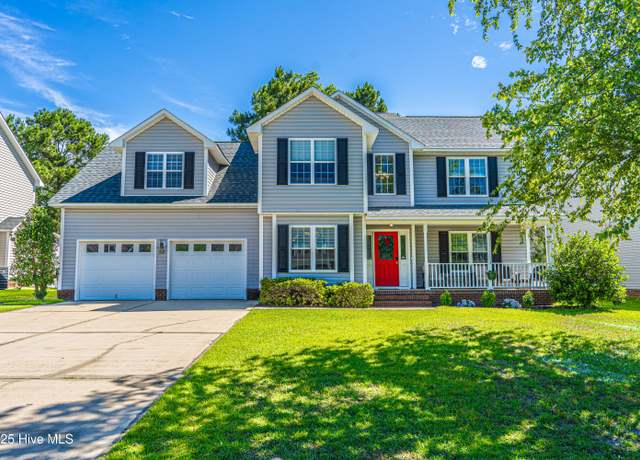 191 Trenton Pl, Cameron, NC 28326
191 Trenton Pl, Cameron, NC 28326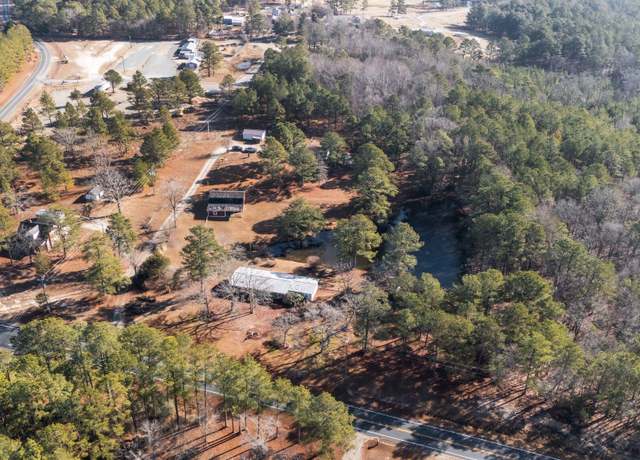 2630 Ponderosa Rd, Cameron, NC 28326
2630 Ponderosa Rd, Cameron, NC 28326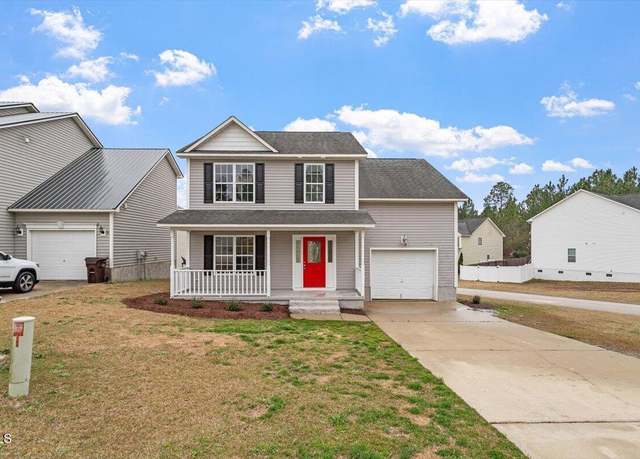 197 Scranton Ct, Cameron, NC 28326
197 Scranton Ct, Cameron, NC 28326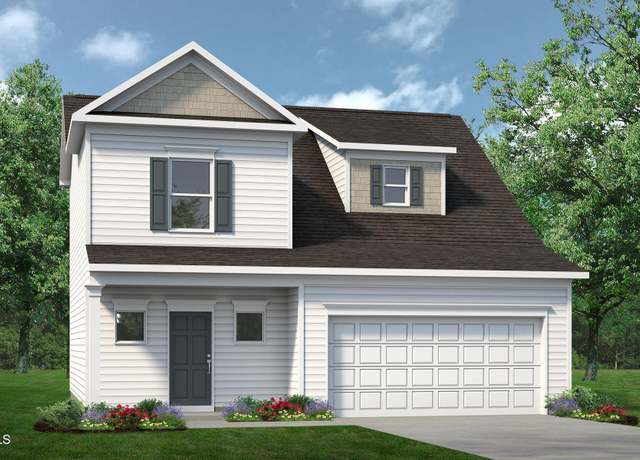 73 Pine Vista Way, Sanford, NC 27332
73 Pine Vista Way, Sanford, NC 27332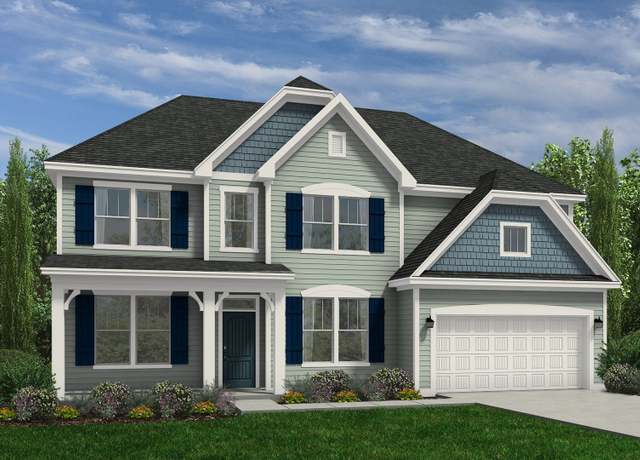 247 Steeple Rdg, Cameron, NC 28326
247 Steeple Rdg, Cameron, NC 28326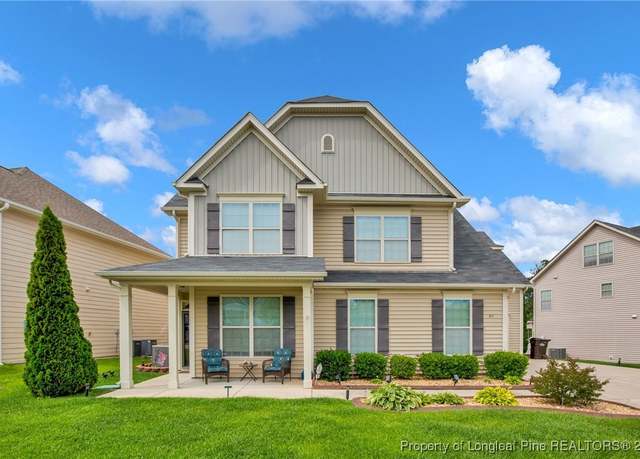 89 Revolutionary Rd, Cameron, NC 28326
89 Revolutionary Rd, Cameron, NC 28326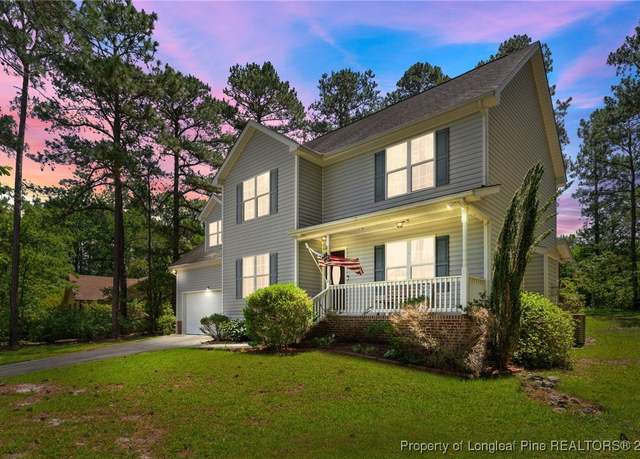 120 Forest Pond Rd, Cameron, NC 28326
120 Forest Pond Rd, Cameron, NC 28326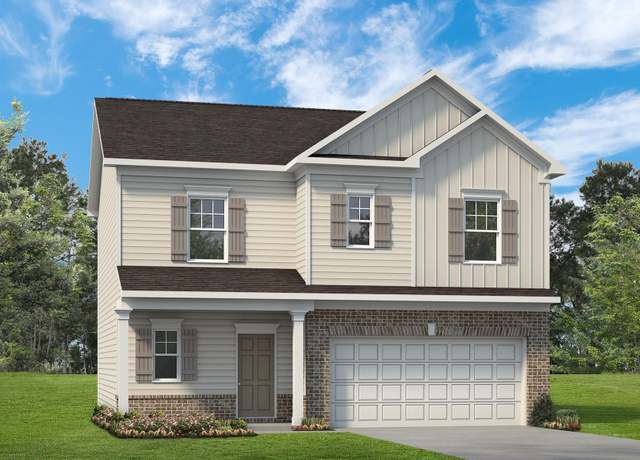 The Benson II Plan, Sanford, NC 27332
The Benson II Plan, Sanford, NC 27332

 United States
United States Canada
Canada