More to explore in Rocky Heights Elementary School, OR
- Featured
- Price
- Bedroom
Popular Markets in Oregon
- Portland homes for sale$499,999
- Bend homes for sale$799,450
- Beaverton homes for sale$549,900
- Eugene homes for sale$532,450
- Lake Oswego homes for sale$1,314,450
- Hillsboro homes for sale$525,000
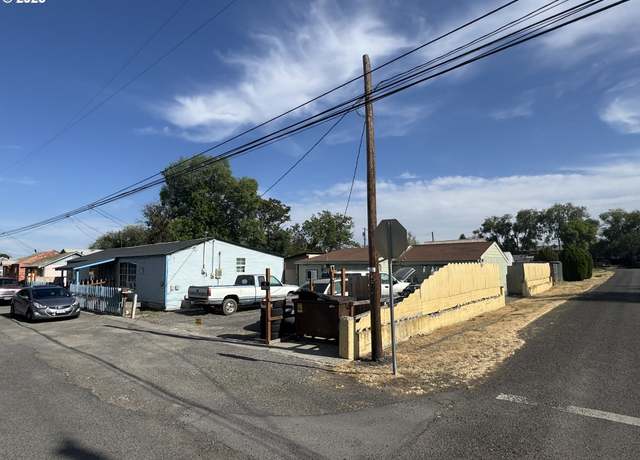 153 W Beech Ave, Hermiston, OR 97838
153 W Beech Ave, Hermiston, OR 97838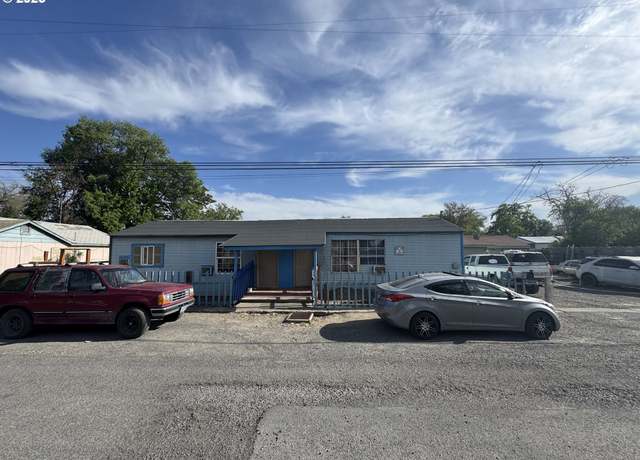 153 W Beech Ave, Hermiston, OR 97838
153 W Beech Ave, Hermiston, OR 97838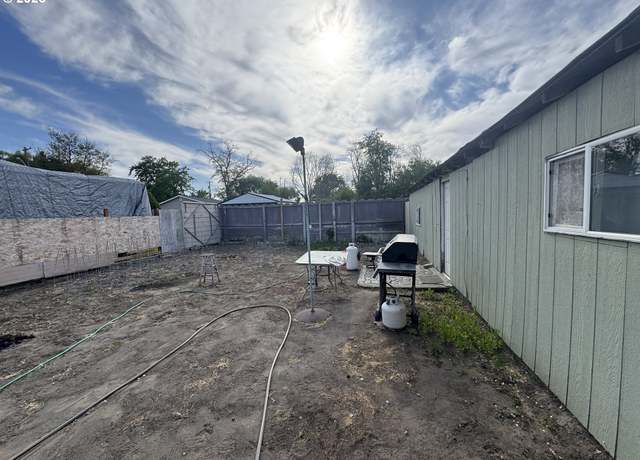 153 W Beech Ave, Hermiston, OR 97838
153 W Beech Ave, Hermiston, OR 97838
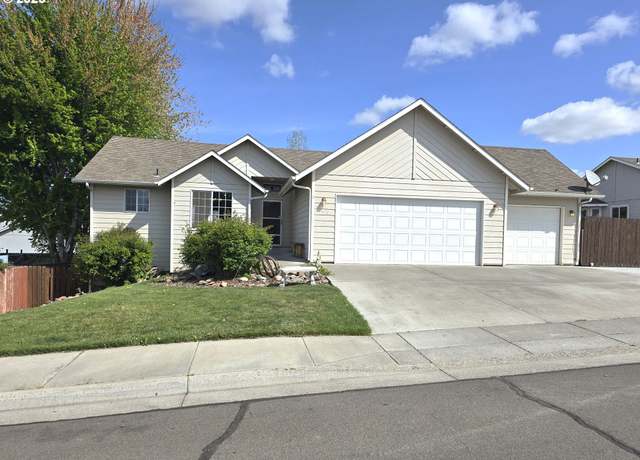 912 W Alder Ave, Hermiston, OR 97838
912 W Alder Ave, Hermiston, OR 97838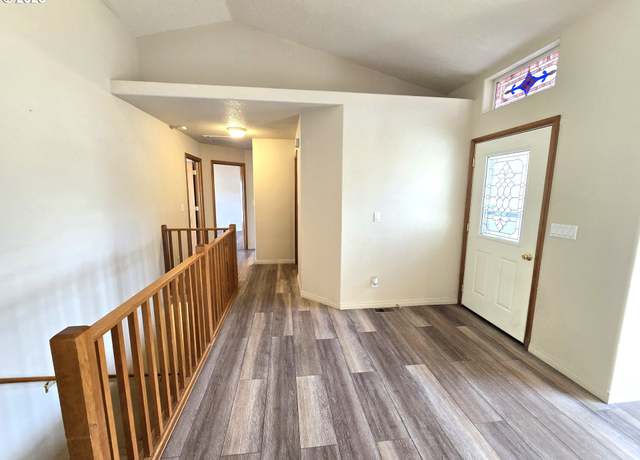 912 W Alder Ave, Hermiston, OR 97838
912 W Alder Ave, Hermiston, OR 97838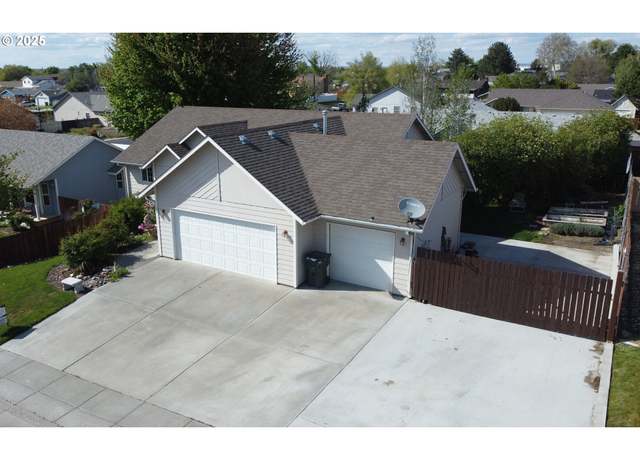 912 W Alder Ave, Hermiston, OR 97838
912 W Alder Ave, Hermiston, OR 97838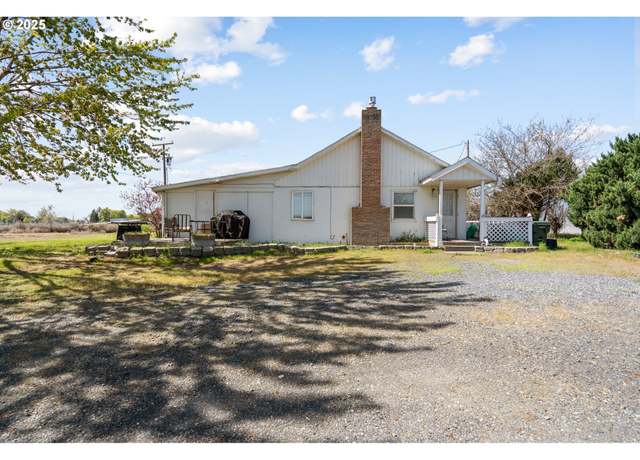 1791 NW 11th St, Hermiston, OR 97838
1791 NW 11th St, Hermiston, OR 97838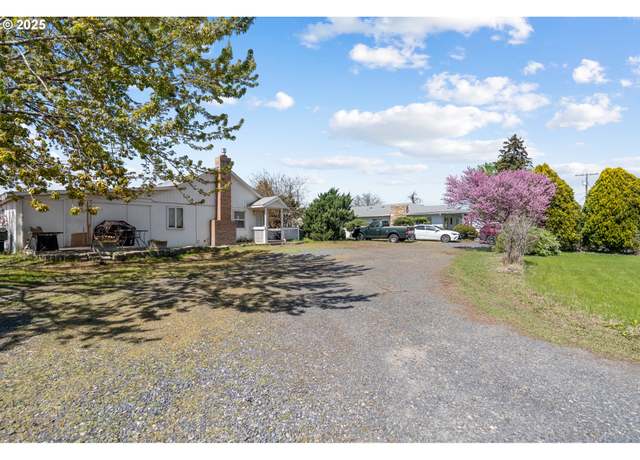 1791 NW 11th St, Hermiston, OR 97838
1791 NW 11th St, Hermiston, OR 97838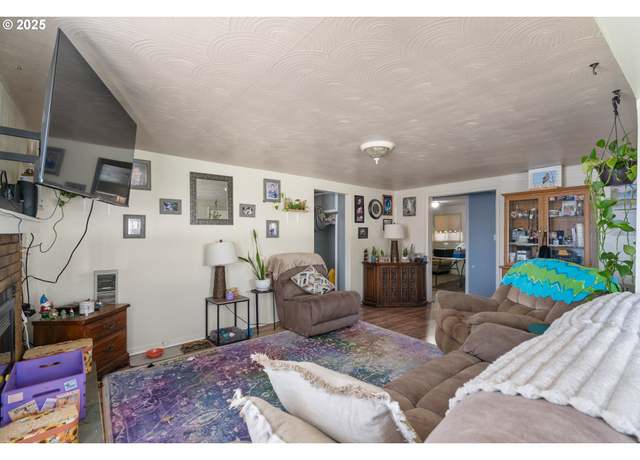 1791 NW 11th St, Hermiston, OR 97838
1791 NW 11th St, Hermiston, OR 97838 1795 NW 11th St, Hermiston, OR 97838
1795 NW 11th St, Hermiston, OR 97838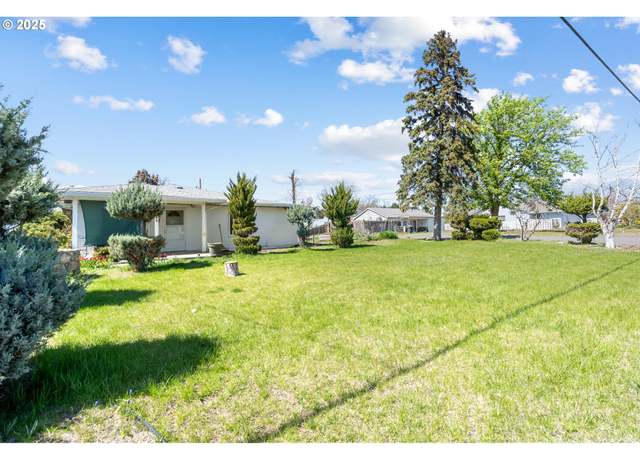 1795 NW 11th St, Hermiston, OR 97838
1795 NW 11th St, Hermiston, OR 97838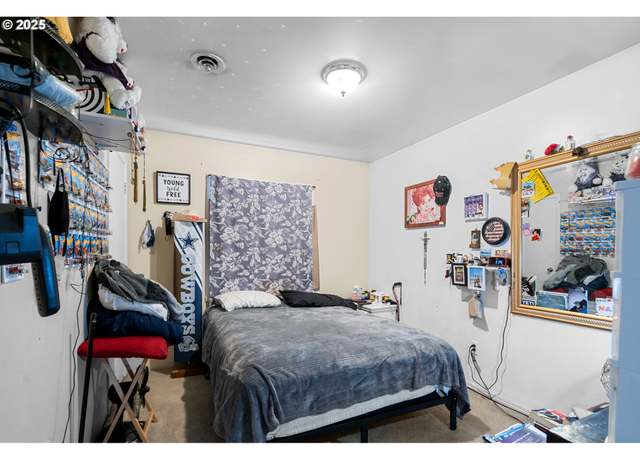 1795 NW 11th St, Hermiston, OR 97838
1795 NW 11th St, Hermiston, OR 97838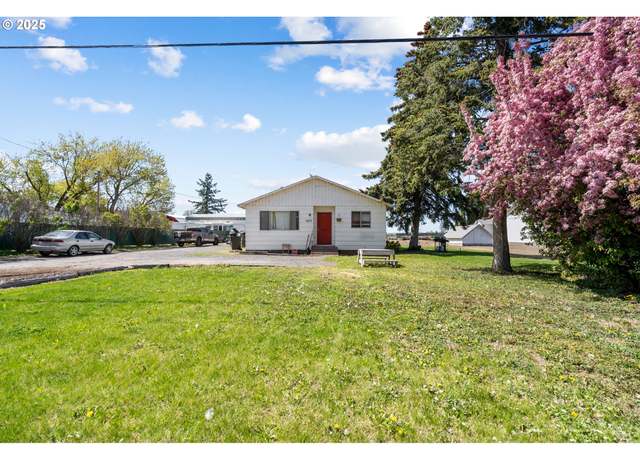 1675 NW 11th St, Hermiston, OR 97838
1675 NW 11th St, Hermiston, OR 97838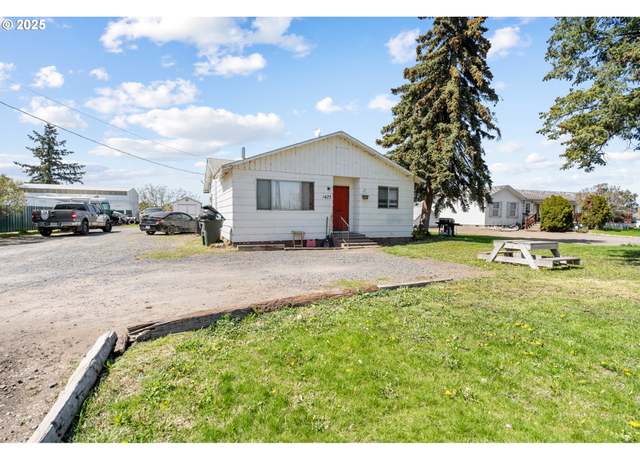 1675 NW 11th St, Hermiston, OR 97838
1675 NW 11th St, Hermiston, OR 97838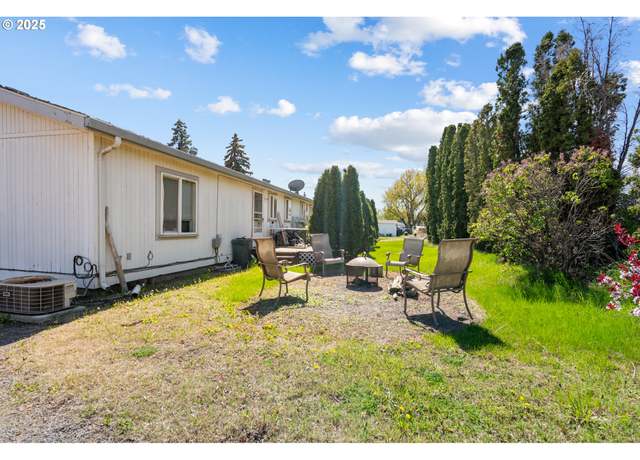 1675 NW 11th St, Hermiston, OR 97838
1675 NW 11th St, Hermiston, OR 97838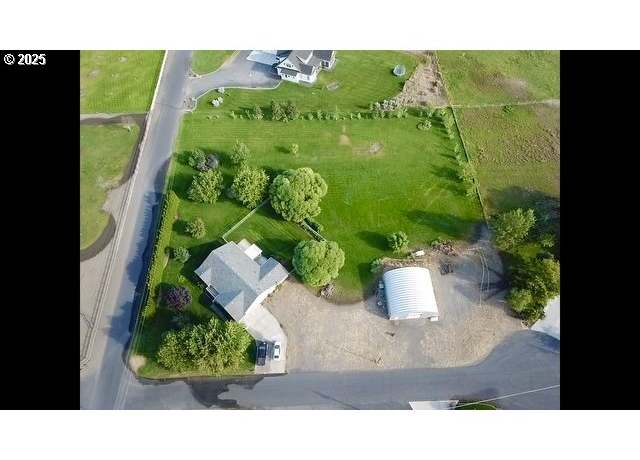 31437 Medvill Ct, Hermiston, OR 97838
31437 Medvill Ct, Hermiston, OR 97838 415 W Marie Ave, Hermiston, OR 97838
415 W Marie Ave, Hermiston, OR 97838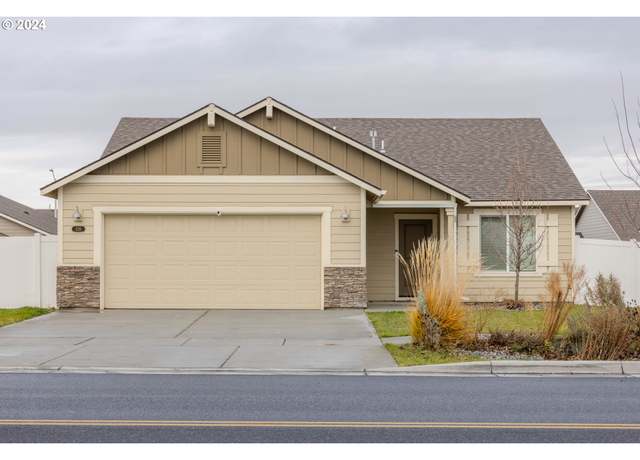 526 W Theater Ln, Hermiston, OR 97838
526 W Theater Ln, Hermiston, OR 97838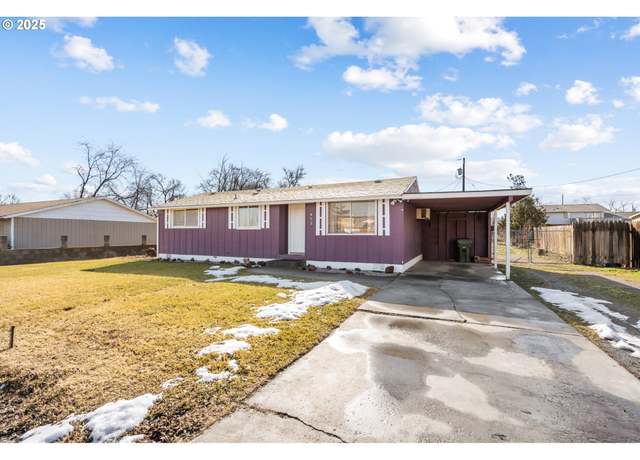 475 W Hartley Ave, Hermiston, OR 97838
475 W Hartley Ave, Hermiston, OR 97838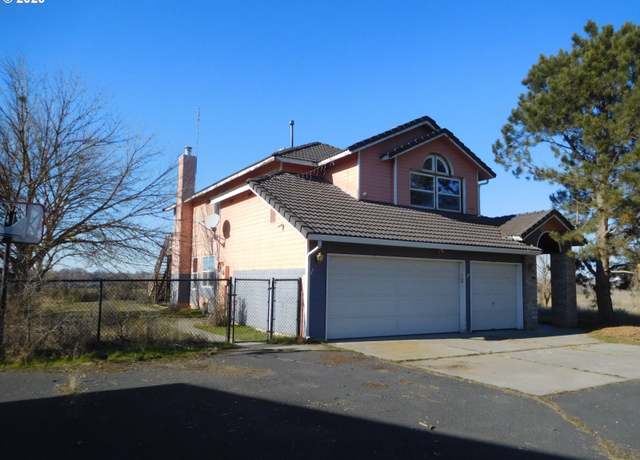 1385 NW Sjoren Ln, Hermiston, OR 97838
1385 NW Sjoren Ln, Hermiston, OR 97838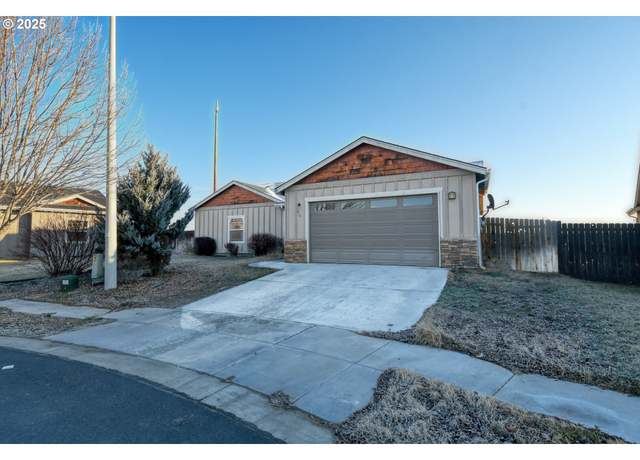 376 NW Crestview Ct, Hermiston, OR 97838
376 NW Crestview Ct, Hermiston, OR 97838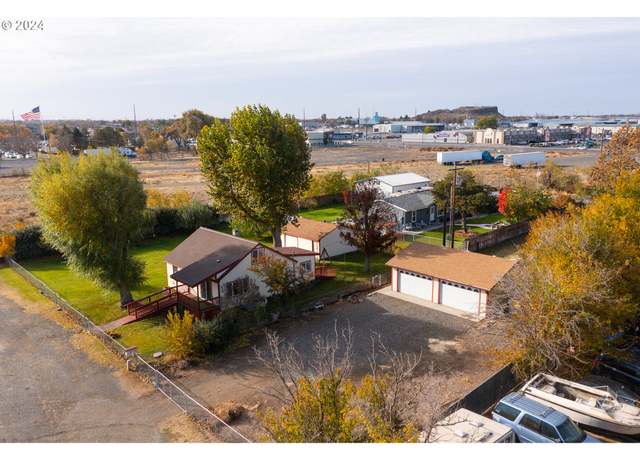 1655 NE 2nd St, Hermiston, OR 97838
1655 NE 2nd St, Hermiston, OR 97838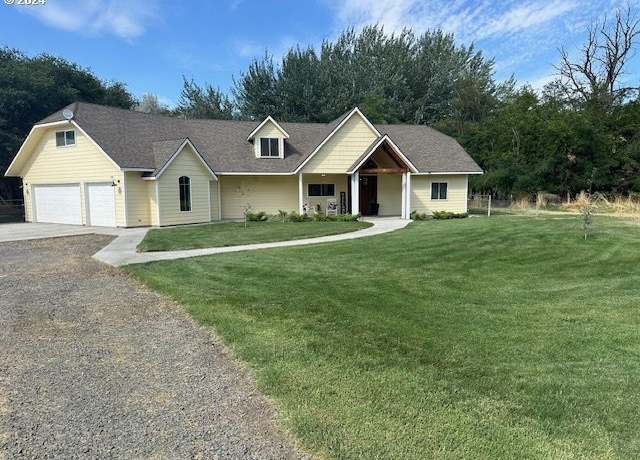 855 W Hensel Rd, Hermiston, OR 97838
855 W Hensel Rd, Hermiston, OR 97838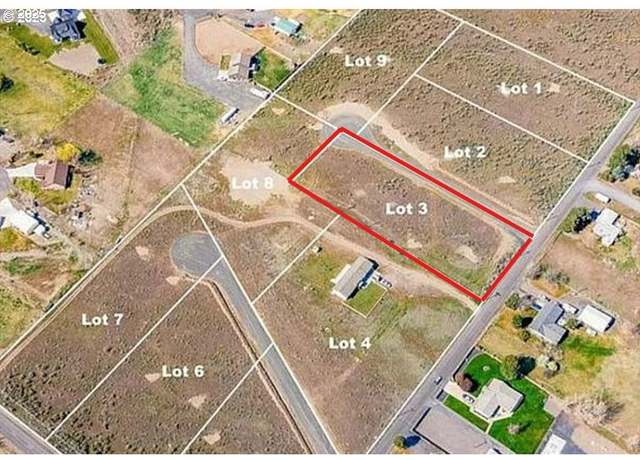 Wisteria Ln, Hermiston, OR 97838
Wisteria Ln, Hermiston, OR 97838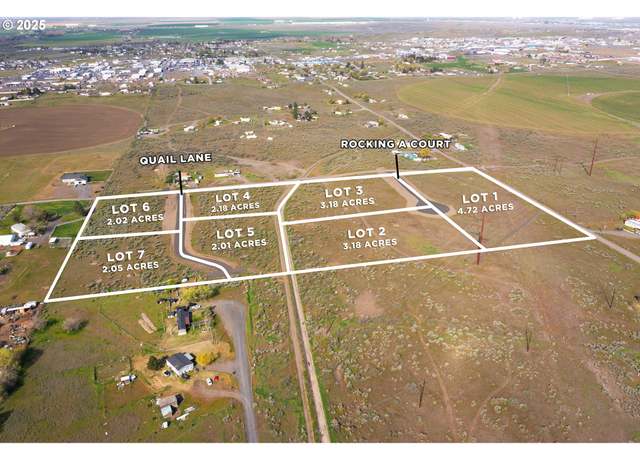 Lot 1 Rocking A Ct, Hermiston, OR 97838
Lot 1 Rocking A Ct, Hermiston, OR 97838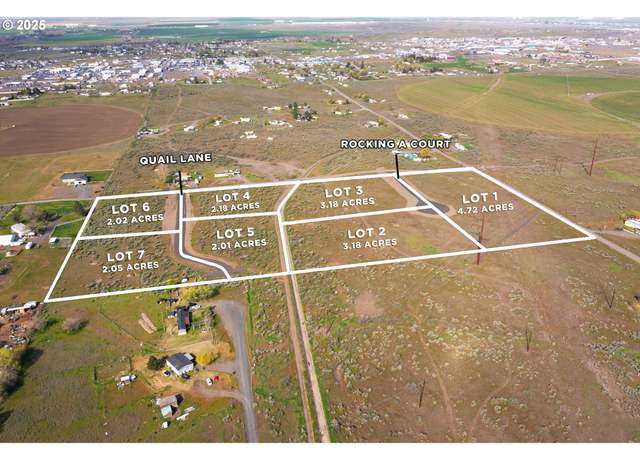 Rocking A Ct Lot 2, Hermiston, OR 97838
Rocking A Ct Lot 2, Hermiston, OR 97838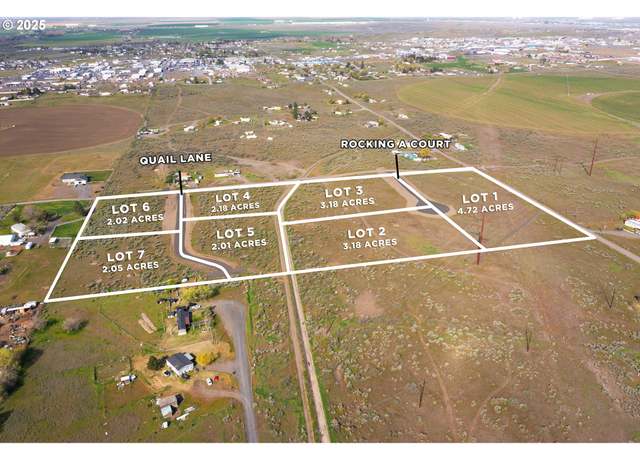 Rocking A Ct Lot 3, Hermiston, OR 97838
Rocking A Ct Lot 3, Hermiston, OR 97838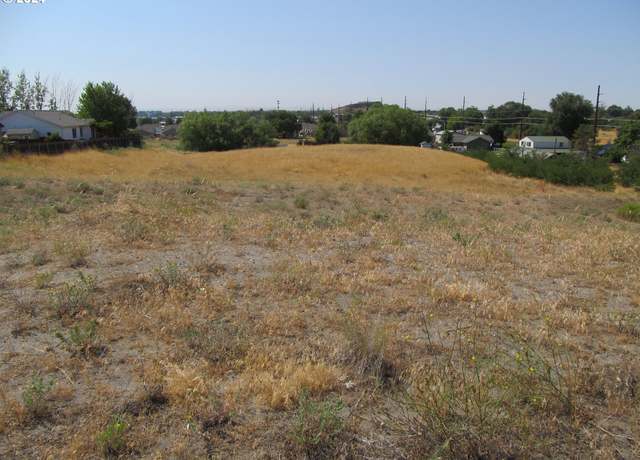 W Dusk Dr, Hermiston, OR 97838
W Dusk Dr, Hermiston, OR 97838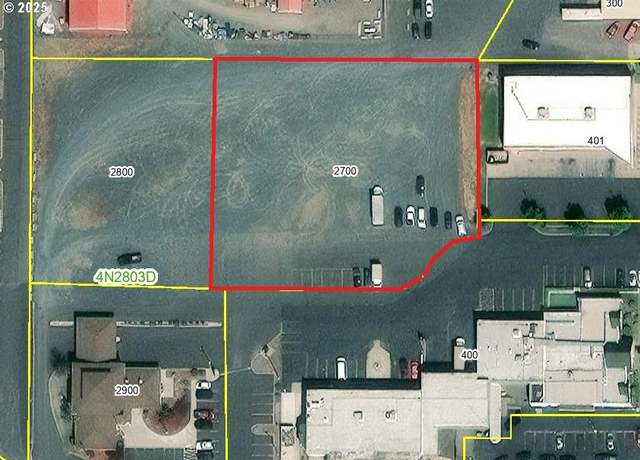 1739 N 1st St, Hermiston, OR 97838
1739 N 1st St, Hermiston, OR 97838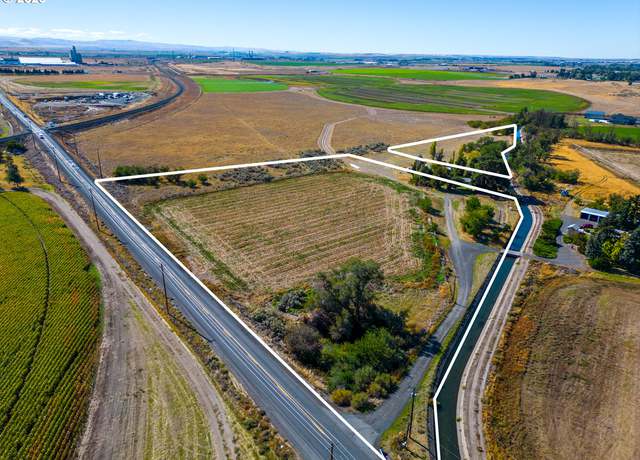 000 S 1st St, Hermiston, OR 97838
000 S 1st St, Hermiston, OR 97838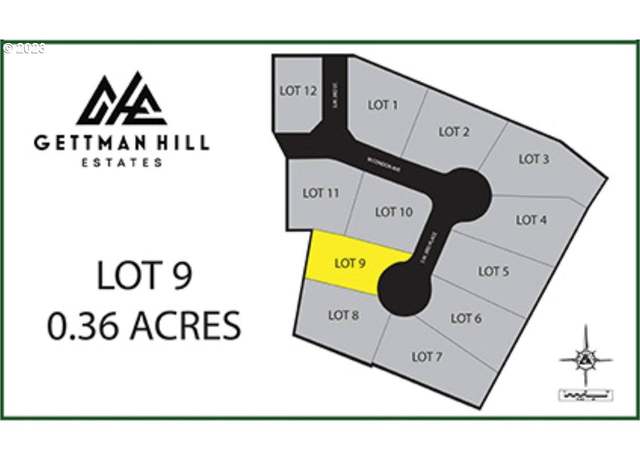 TL 9008 SW 3rd Pl #9, Hermiston, OR 97838
TL 9008 SW 3rd Pl #9, Hermiston, OR 97838

 United States
United States Canada
Canada