More to explore in Cleveland Elementary, NC
- Featured
- Price
- Bedroom
Popular Markets in North Carolina
- Charlotte homes for sale$445,242
- Raleigh homes for sale$460,000
- Cary homes for sale$609,345
- Durham homes for sale$435,000
- Asheville homes for sale$589,000
- Greensboro homes for sale$319,700
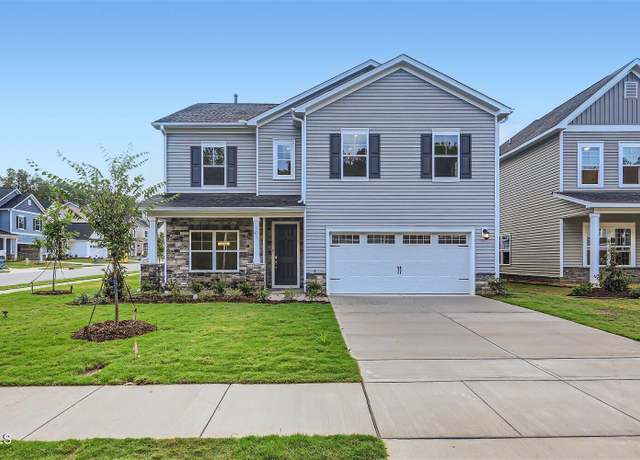 335 Tennyson Dr, Garner, NC 27529
335 Tennyson Dr, Garner, NC 27529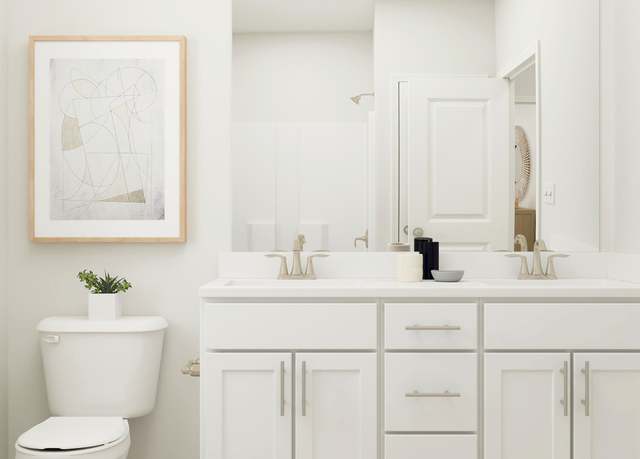 335 Tennyson Dr, Garner, NC 27529
335 Tennyson Dr, Garner, NC 27529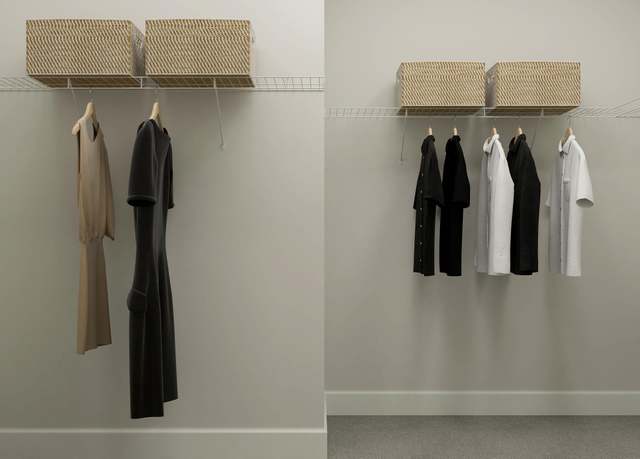 335 Tennyson Dr, Garner, NC 27529
335 Tennyson Dr, Garner, NC 27529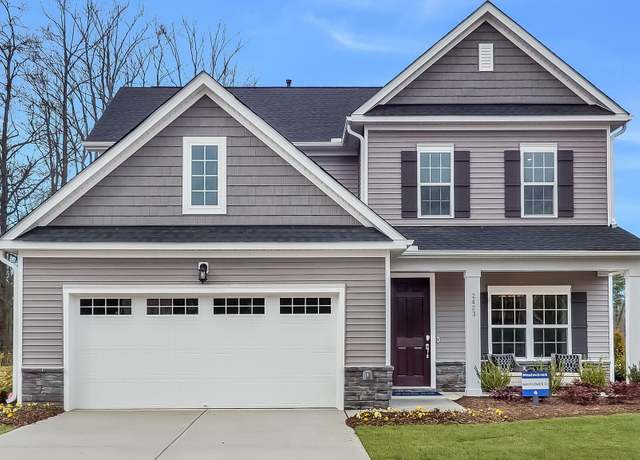 65 Tennyson Dr, Garner, NC 27529
65 Tennyson Dr, Garner, NC 27529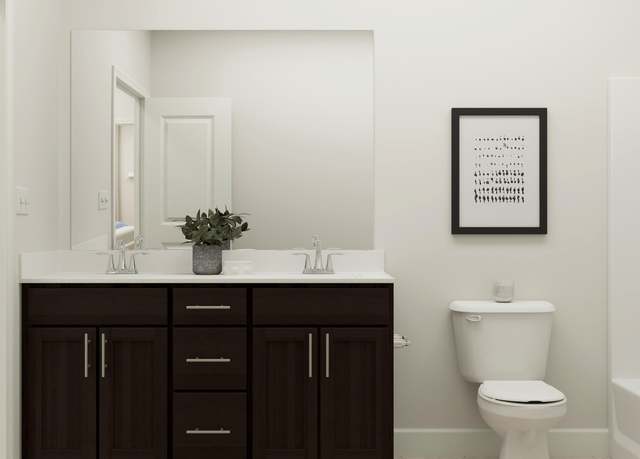 65 Tennyson Dr, Garner, NC 27529
65 Tennyson Dr, Garner, NC 27529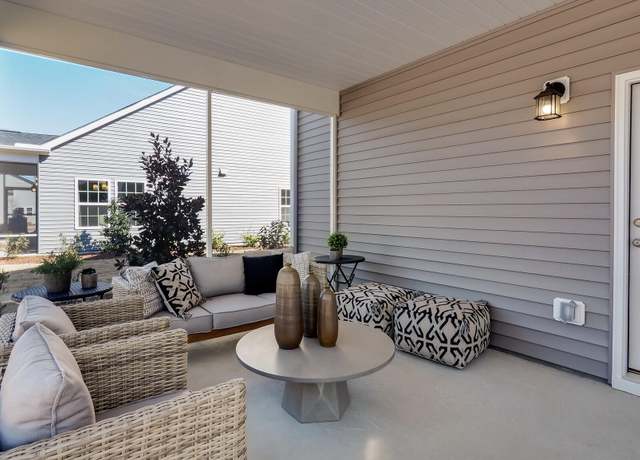 65 Tennyson Dr, Garner, NC 27529
65 Tennyson Dr, Garner, NC 27529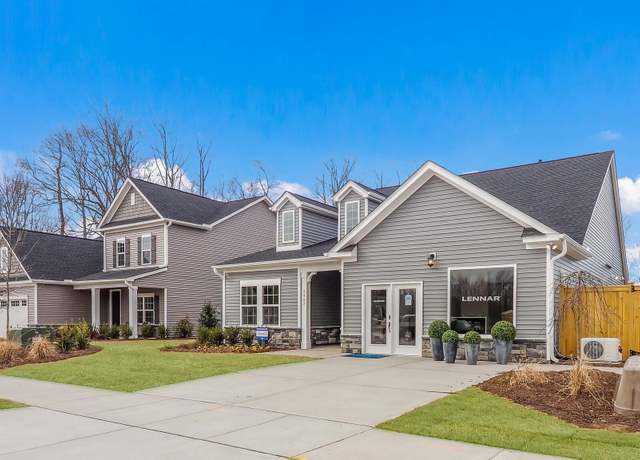 41 Tennyson Dr, Garner, NC 27529
41 Tennyson Dr, Garner, NC 27529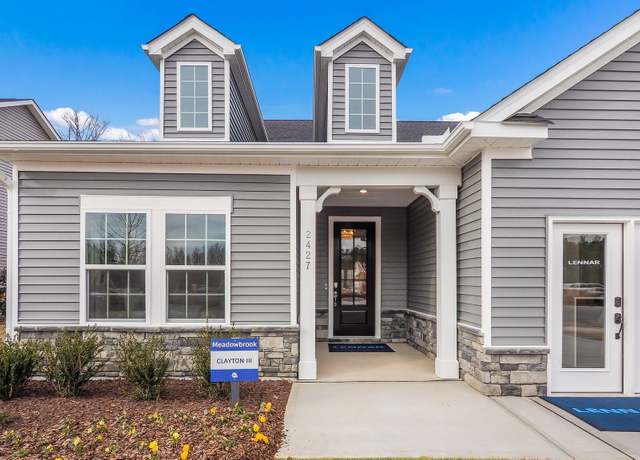 41 Tennyson Dr, Garner, NC 27529
41 Tennyson Dr, Garner, NC 27529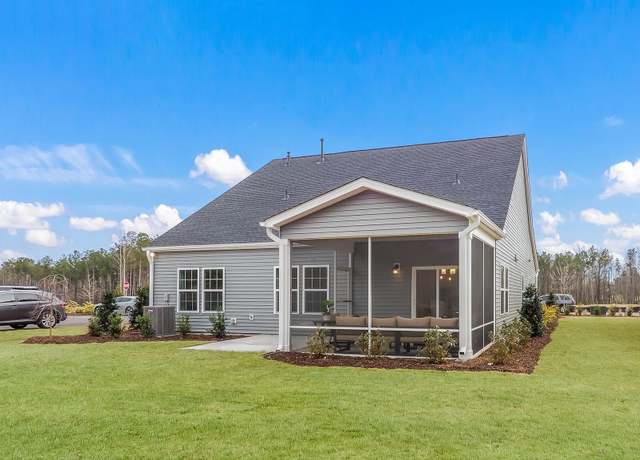 41 Tennyson Dr, Garner, NC 27529
41 Tennyson Dr, Garner, NC 27529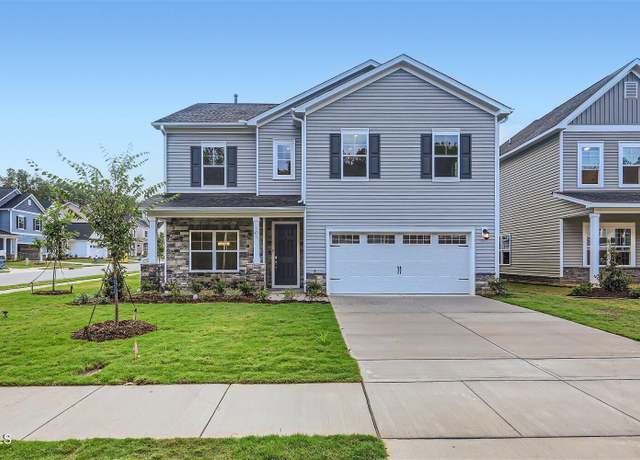 247 Tennyson Dr, Garner, NC 27529
247 Tennyson Dr, Garner, NC 27529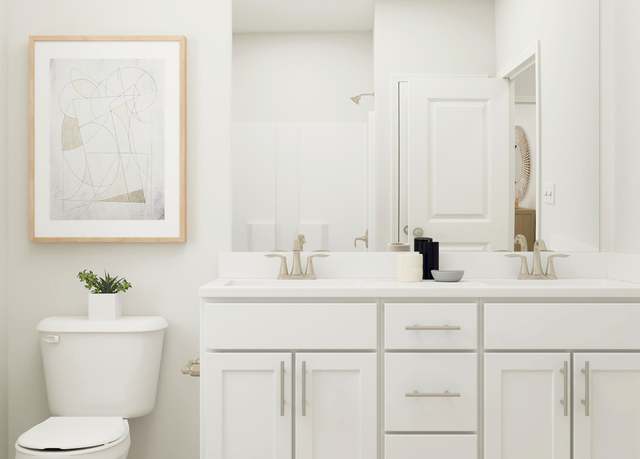 247 Tennyson Dr, Garner, NC 27529
247 Tennyson Dr, Garner, NC 27529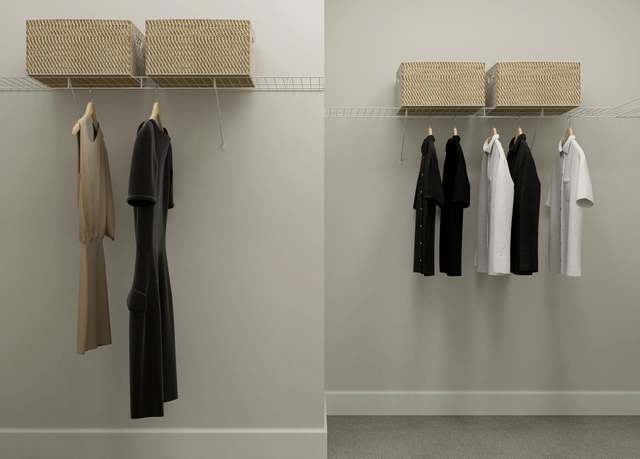 247 Tennyson Dr, Garner, NC 27529
247 Tennyson Dr, Garner, NC 27529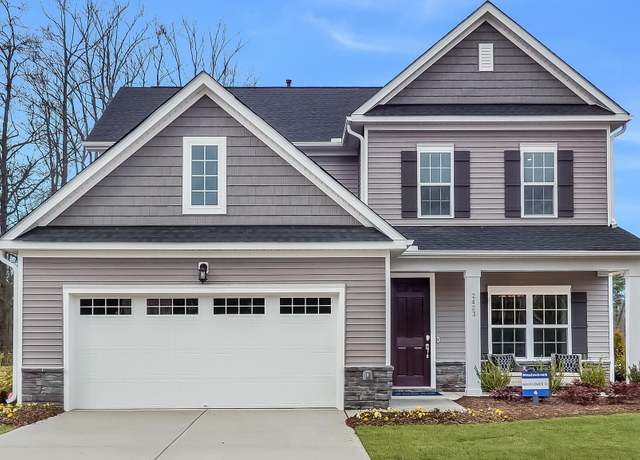 269 Tennyson Dr, Garner, NC 27529
269 Tennyson Dr, Garner, NC 27529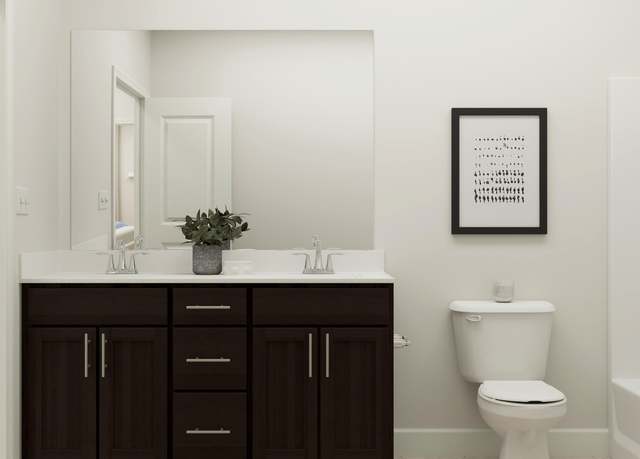 269 Tennyson Dr, Garner, NC 27529
269 Tennyson Dr, Garner, NC 27529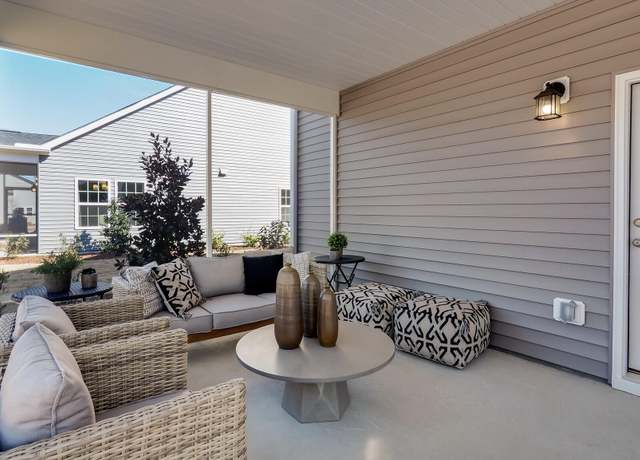 269 Tennyson Dr, Garner, NC 27529
269 Tennyson Dr, Garner, NC 27529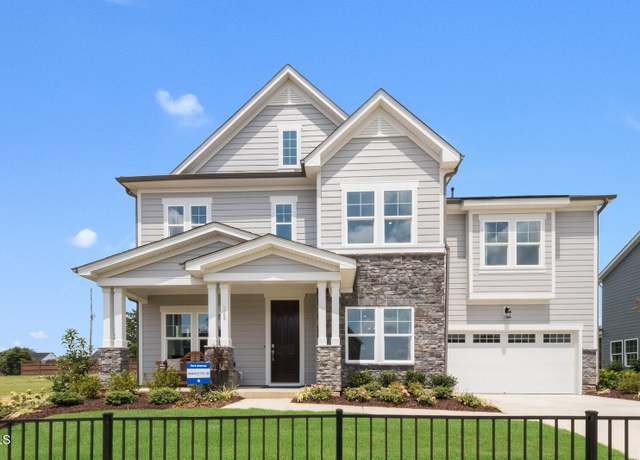 63 W Fountainhead Ln, Garner, NC 27529
63 W Fountainhead Ln, Garner, NC 27529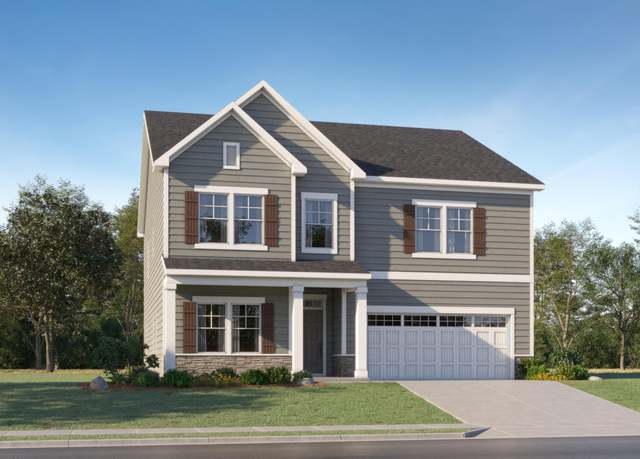 43 Fountainhead Ln, Garner, NC 27529
43 Fountainhead Ln, Garner, NC 27529 17 Fountainhead Ln, Garner, NC 27529
17 Fountainhead Ln, Garner, NC 27529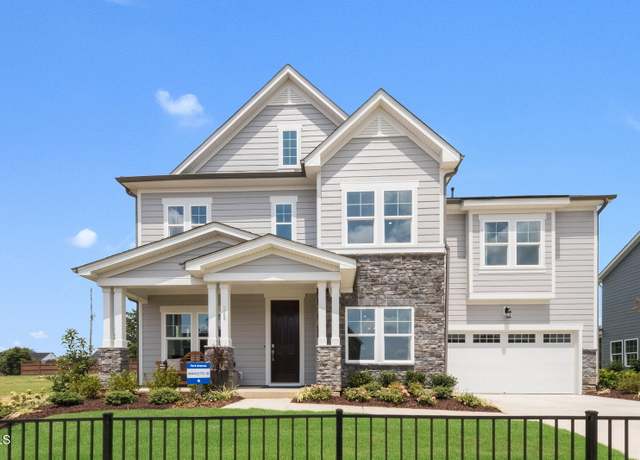 86 E Fountainhead Ln, Garner, NC 27529
86 E Fountainhead Ln, Garner, NC 27529 182 E Fountainhead Ln, Garner, NC 27529
182 E Fountainhead Ln, Garner, NC 27529 63 Majestic Oak Dr, Garner, NC 27529
63 Majestic Oak Dr, Garner, NC 27529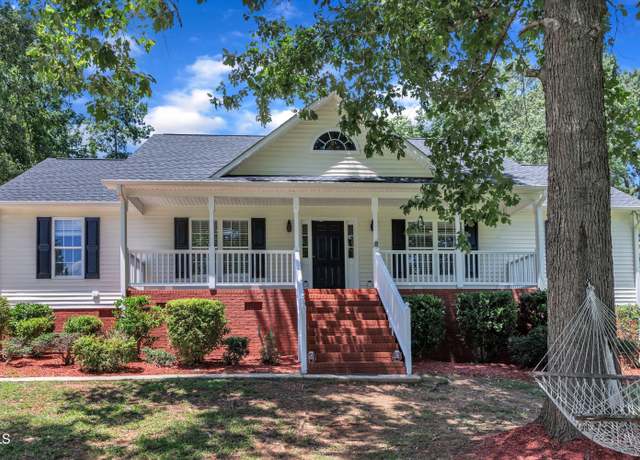 52 Malcolm Dr, Clayton, NC 27520
52 Malcolm Dr, Clayton, NC 27520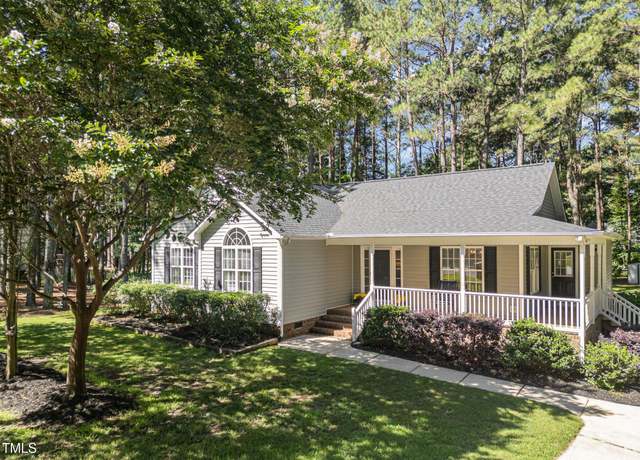 101 Abram Way, Clayton, NC 27520
101 Abram Way, Clayton, NC 27520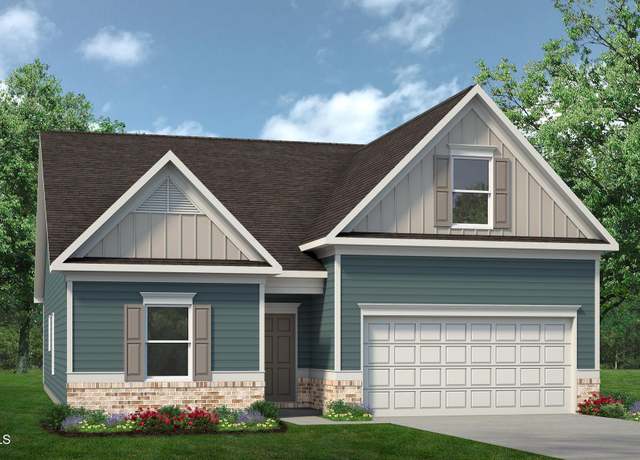 360 Ambassador Dr, Clayton, NC 27520
360 Ambassador Dr, Clayton, NC 27520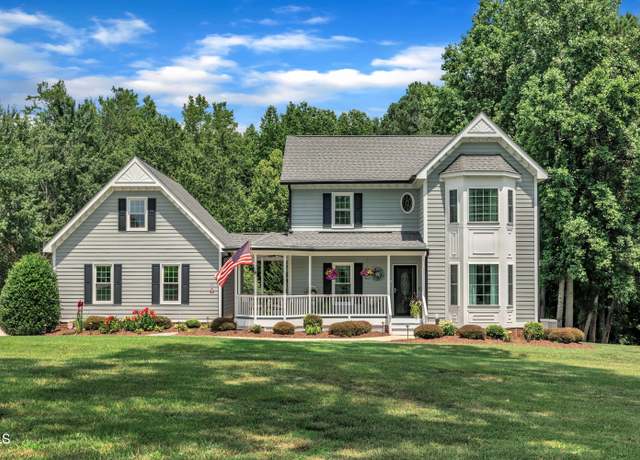 171 St. Jiles Dr, Clayton, NC 27520
171 St. Jiles Dr, Clayton, NC 27520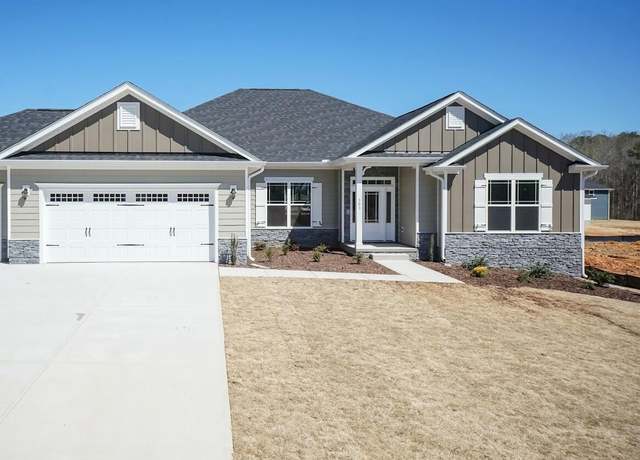 148 Merrifield Ln #128, Garner, NC 27529
148 Merrifield Ln #128, Garner, NC 27529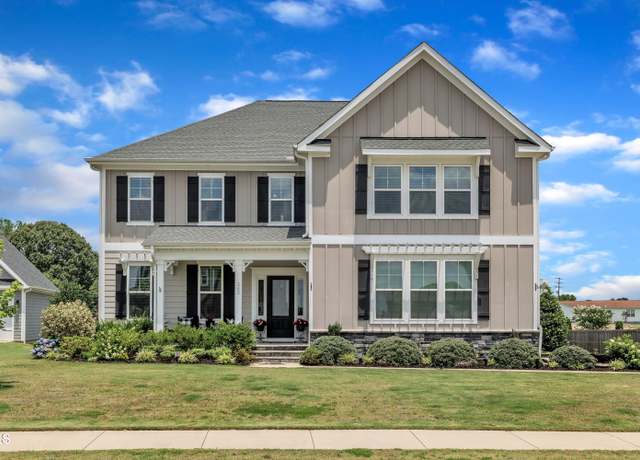 243 E Wellesley Dr, Clayton, NC 27520
243 E Wellesley Dr, Clayton, NC 27520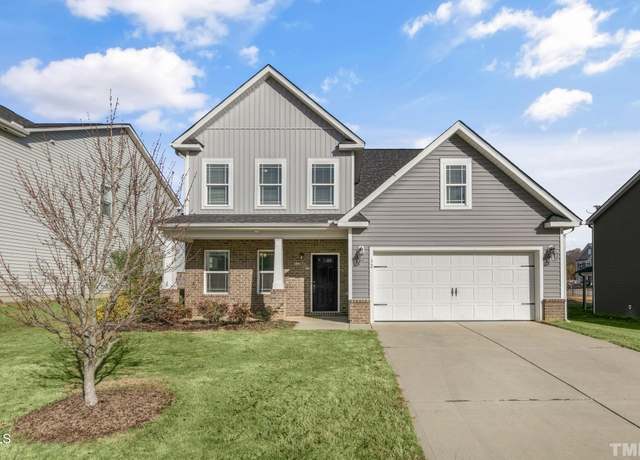 32 Iroquois Ct, Garner, NC 27529
32 Iroquois Ct, Garner, NC 27529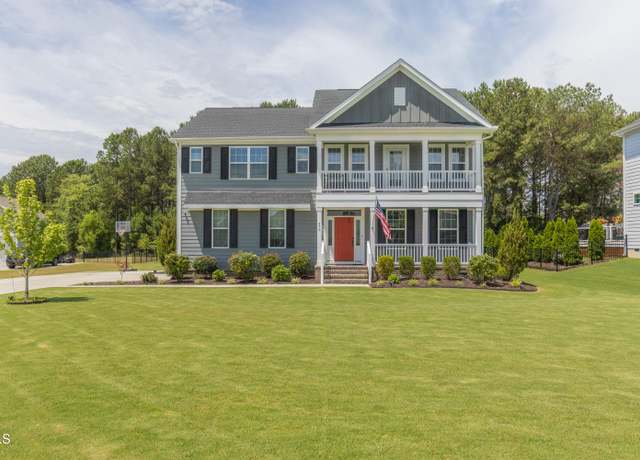 470 E Wellesley Dr, Clayton, NC 27520
470 E Wellesley Dr, Clayton, NC 27520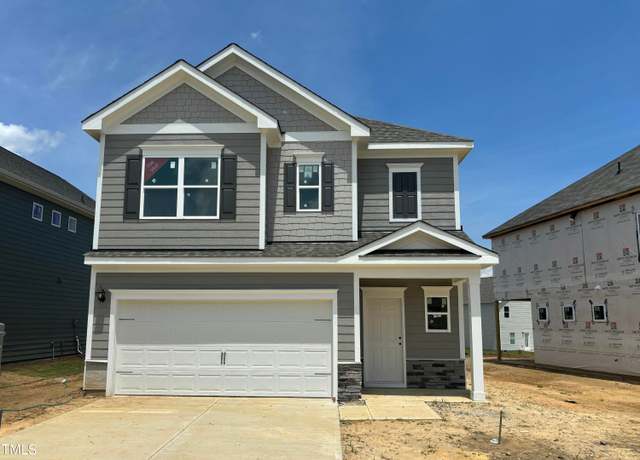 40 Commons, Clayton, NC 27520
40 Commons, Clayton, NC 27520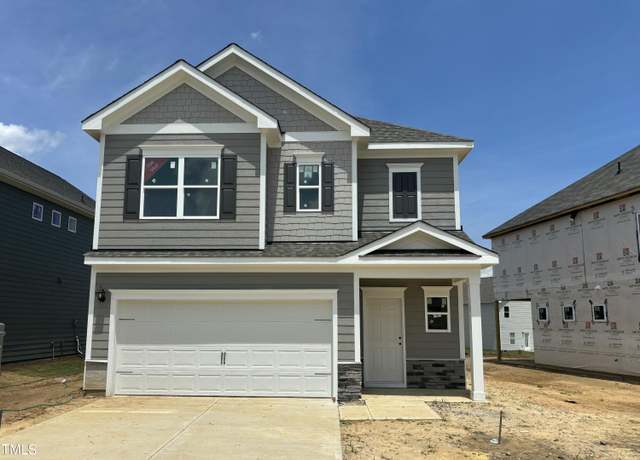 40 Commons Cir, Clayton, NC 27520
40 Commons Cir, Clayton, NC 27520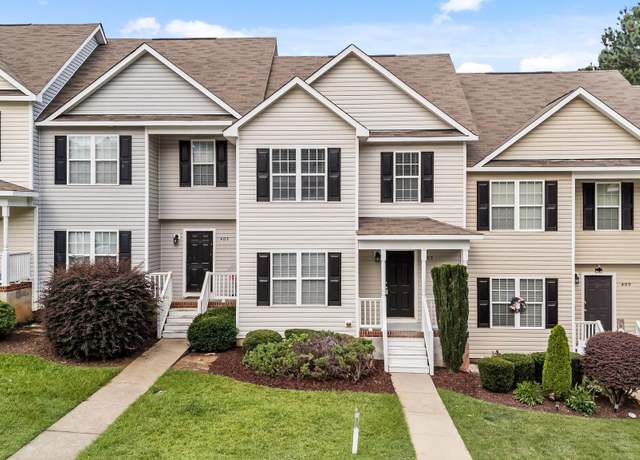 407 Whitehall Ct, Clayton, NC 27520
407 Whitehall Ct, Clayton, NC 27520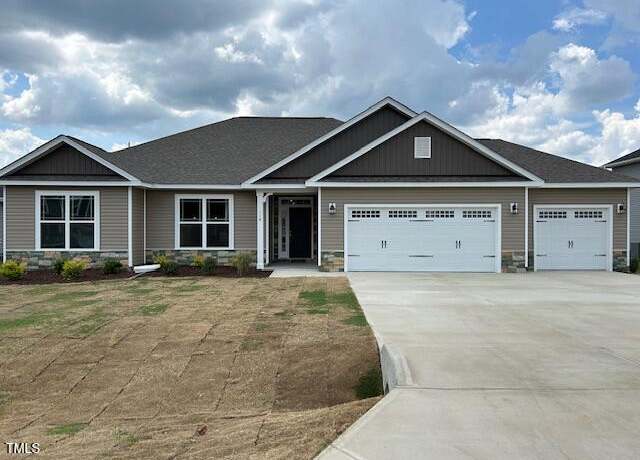 120 Newport Lndg #99, Garner, NC 27529
120 Newport Lndg #99, Garner, NC 27529 135 W Wellesley Dr, Clayton, NC 27520
135 W Wellesley Dr, Clayton, NC 27520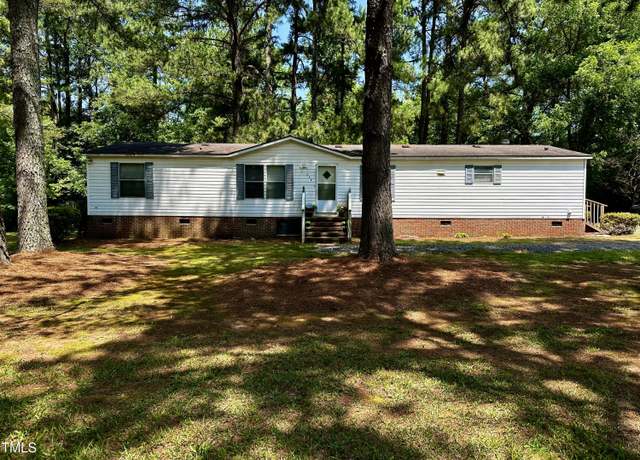 240 David Ln, Clayton, NC 27520
240 David Ln, Clayton, NC 27520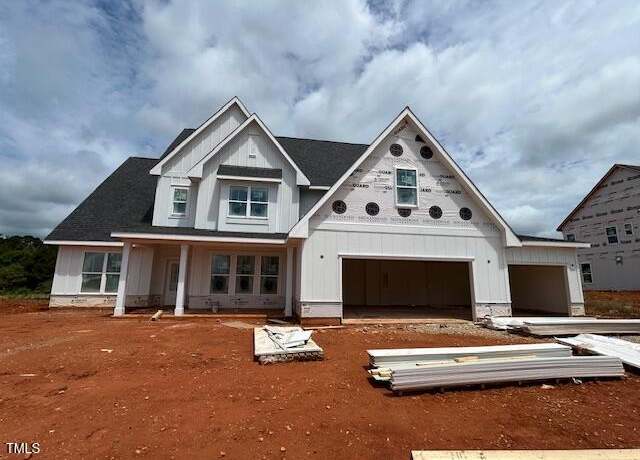 132 Tennyson Dr, Garner, NC 27529
132 Tennyson Dr, Garner, NC 27529 367 Tayside St, Clayton, NC 27520
367 Tayside St, Clayton, NC 27520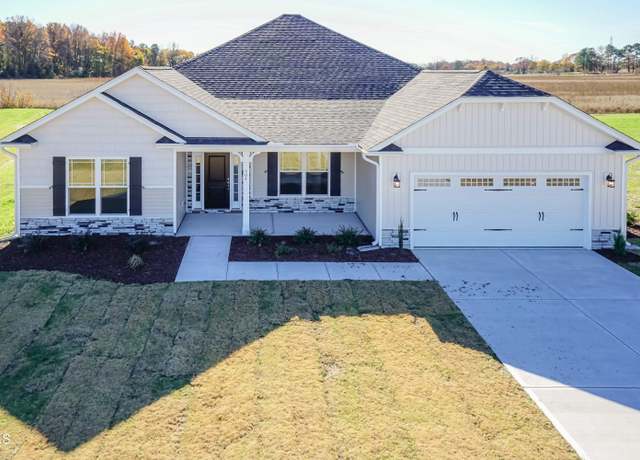 61 Merrifield Ln, Garner, NC 27529
61 Merrifield Ln, Garner, NC 27529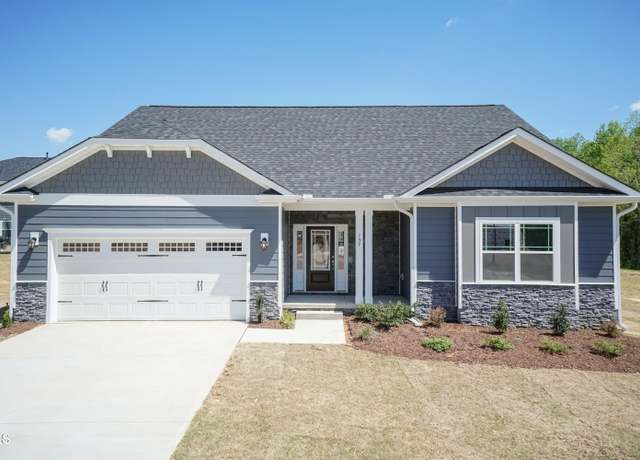 56 Braddock Ct, Garner, NC 27529
56 Braddock Ct, Garner, NC 27529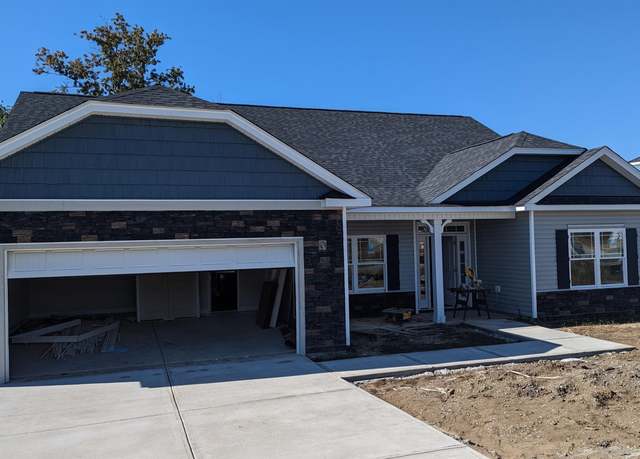 39 Braddock Ct, Garner, NC 27529
39 Braddock Ct, Garner, NC 27529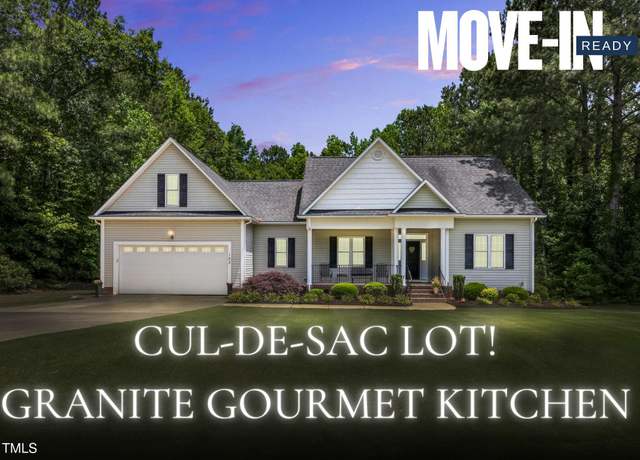 123 Holiday Island Dr, Garner, NC 27529
123 Holiday Island Dr, Garner, NC 27529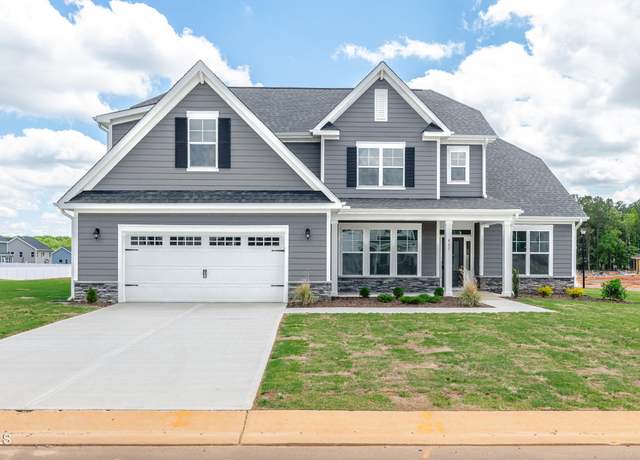 140 W Fountainhead Ln, Garner, NC 27529
140 W Fountainhead Ln, Garner, NC 27529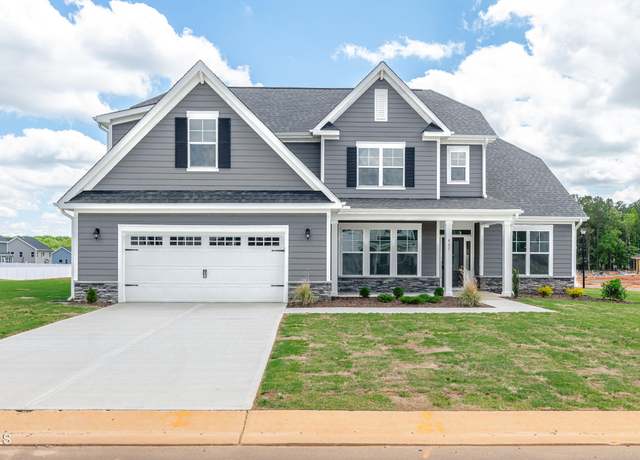 104 W Fountainhead Ln, Garner, NC 27529
104 W Fountainhead Ln, Garner, NC 27529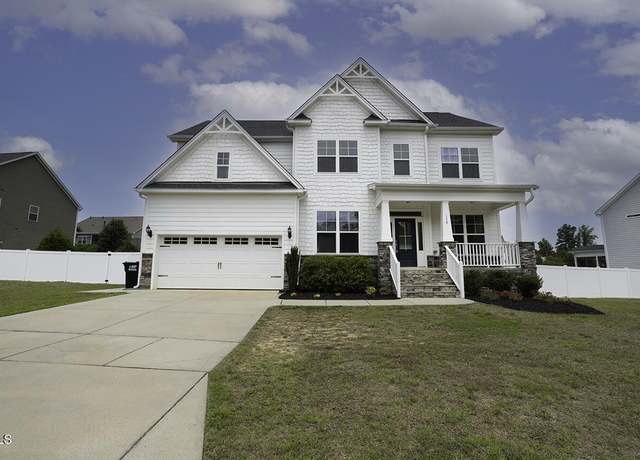 170 Kinsale Ct, Garner, NC 27529
170 Kinsale Ct, Garner, NC 27529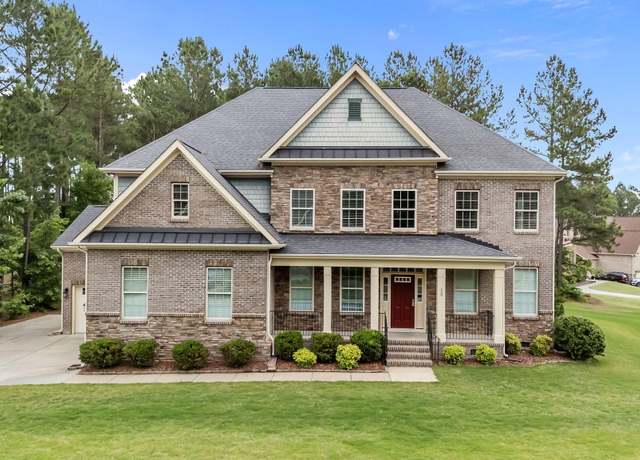 10 Stillwood Ct, Clayton, NC 27520
10 Stillwood Ct, Clayton, NC 27520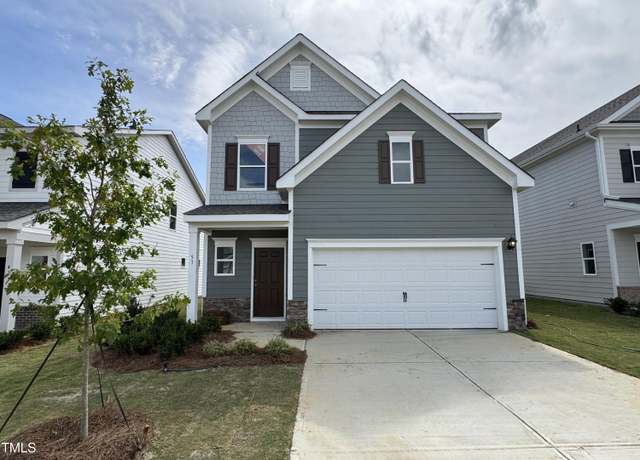 51 Commons Cir, Clayton, NC 27520
51 Commons Cir, Clayton, NC 27520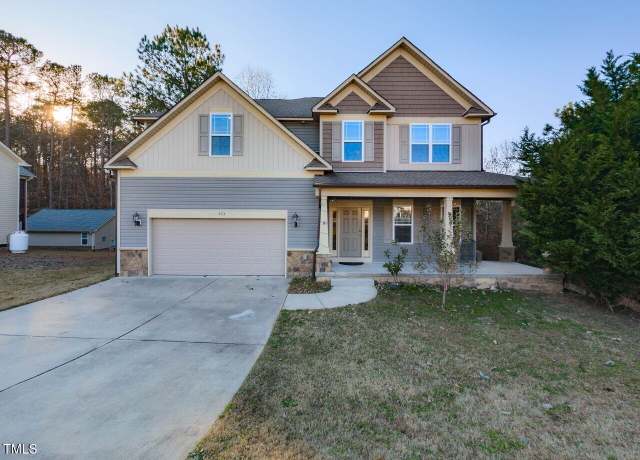 333 Bald Head Island Dr, Garner, NC 27529
333 Bald Head Island Dr, Garner, NC 27529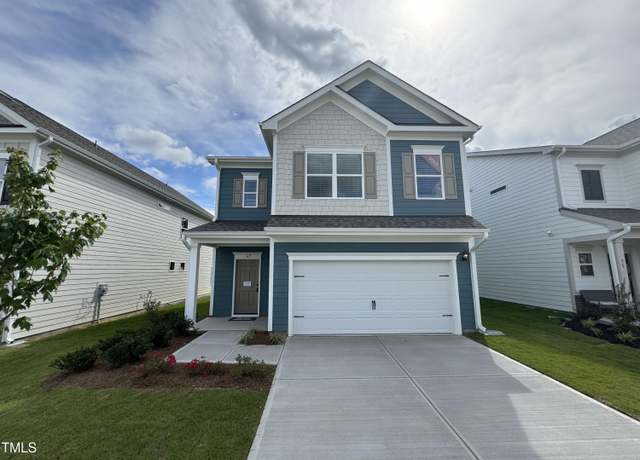 67 Commons Cir, Clayton, NC 27520
67 Commons Cir, Clayton, NC 27520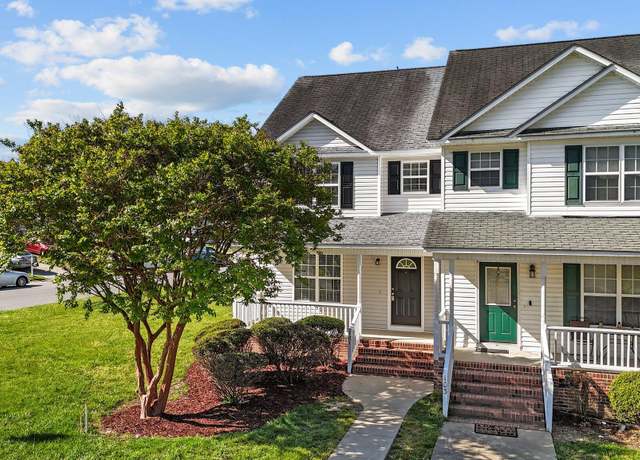 101 Wimbledon Ct, Clayton, NC 27520
101 Wimbledon Ct, Clayton, NC 27520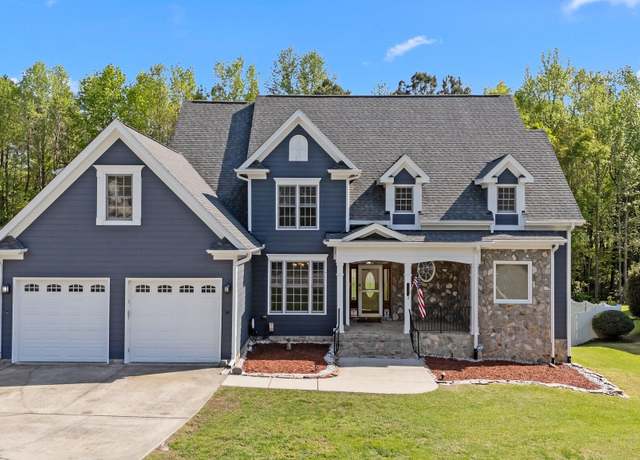 133 Aleah Ct, Clayton, NC 27520
133 Aleah Ct, Clayton, NC 27520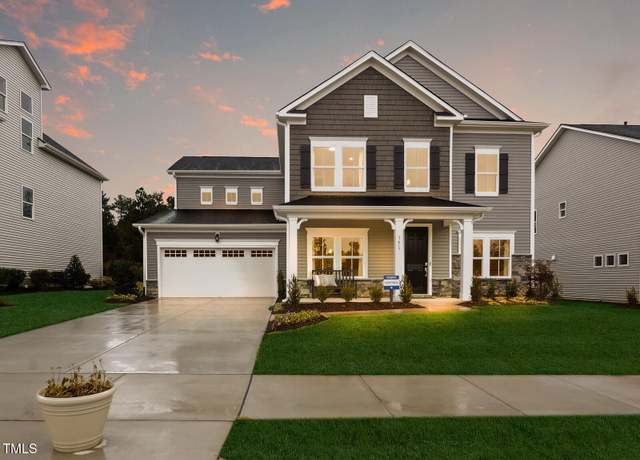 276 E Fountainhead Ln, Garner, NC 27529
276 E Fountainhead Ln, Garner, NC 27529

 United States
United States Canada
Canada