$392,600
4 beds3 baths2,337 sq ft
2232 Hidden Prairie Way Way, Edmond, OK 73013Large bonus room • Spacious backyard • Peaceful pond
(405) 857-2111
NEW 5 HRS AGO
$250,000
3 beds2 baths1,488 sq ft
2416 NW 164th Ter, Edmond, OK 73013Renovated bathrooms • New garage door lift • New dishwasher
(405) 657-2525
Loading...
NEW 2 HRS AGO
$640,000
3 beds2 baths2,262 sq ft
16409 Loire East Dr, Edmond, OK 73013Utility room • Flexible floor plan • Spacious kitchen
(405) 200-0822
NEW 1 DAY AGO
$229,000
3 beds2 baths1,677 sq ft
504 NW 139th St, Edmond, OK 730130.24 acre lot • 2 garage spots • Built 1981
(682) 553-9881
$1,150,000
3 beds3.5 baths3,005 sq ft
15605 Waterstone Way, Edmond, OK 73013Expansive rooms • Natural light • Meile appliances
(405) 200-0822
 15849 Fairview Farm Blvd, Edmond, OK 73013
15849 Fairview Farm Blvd, Edmond, OK 73013 3220 Castlerock Rd, Oklahoma City, OK 73120
3220 Castlerock Rd, Oklahoma City, OK 73120 15612 Waterstone Way, Edmond, OK 73013
15612 Waterstone Way, Edmond, OK 73013 3328 NW 159th St, Edmond, OK 73013
3328 NW 159th St, Edmond, OK 73013 15500 Blue Mesa Dr, Edmond, OK 73013
15500 Blue Mesa Dr, Edmond, OK 73013 2313 NW 161st Ter, Edmond, OK 73013
2313 NW 161st Ter, Edmond, OK 73013 3408 Stone Brook Ct, Oklahoma City, OK 73120
3408 Stone Brook Ct, Oklahoma City, OK 73120 908 NW 157th Ter, Edmond, OK 73013
908 NW 157th Ter, Edmond, OK 73013 3322 NW 148th St, Edmond, OK 73034
3322 NW 148th St, Edmond, OK 73034 2629 NW 152nd St, Edmond, OK 73013
2629 NW 152nd St, Edmond, OK 73013 15613 Via Sierra, Edmond, OK 73013
15613 Via Sierra, Edmond, OK 73013Loading...
 14411 N Pennsylvania Ave Unit H, Oklahoma City, OK 73134
14411 N Pennsylvania Ave Unit H, Oklahoma City, OK 73134$189,900
2 beds2.5 baths1,210 sq ft
14411 N Pennsylvania Ave Unit H, Oklahoma City, OK 73134(405) 285-5750
 16225 Whistle Creek Blvd, Edmond, OK 73013
16225 Whistle Creek Blvd, Edmond, OK 73013 2305 NW 170th St, Edmond, OK 73012
2305 NW 170th St, Edmond, OK 73012 4044 Spyglass Rd, Oklahoma City, OK 73120
4044 Spyglass Rd, Oklahoma City, OK 73120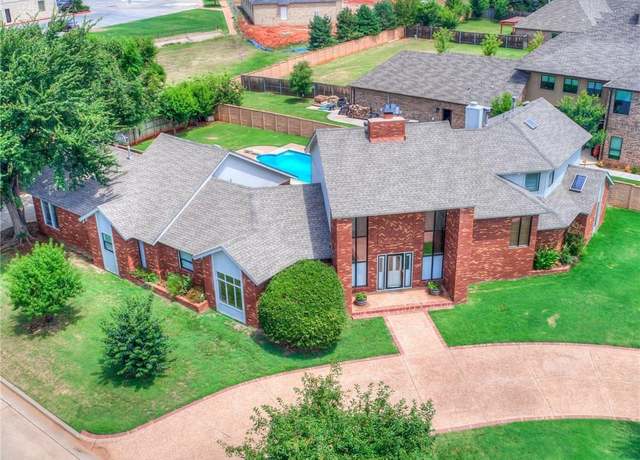 3465 Brush Creek Rd, Oklahoma City, OK 73120
3465 Brush Creek Rd, Oklahoma City, OK 73120 1617 NW 150th Ter, Edmond, OK 73013
1617 NW 150th Ter, Edmond, OK 73013 1216 NW 165th St, Edmond, OK 73012
1216 NW 165th St, Edmond, OK 73012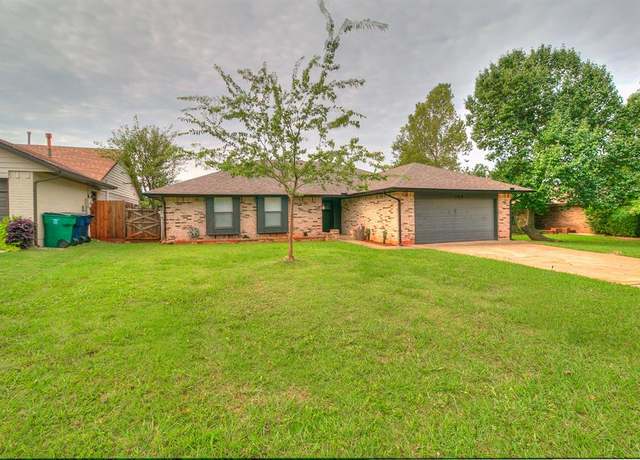 100 Pueblo, Edmond, OK 73013
100 Pueblo, Edmond, OK 73013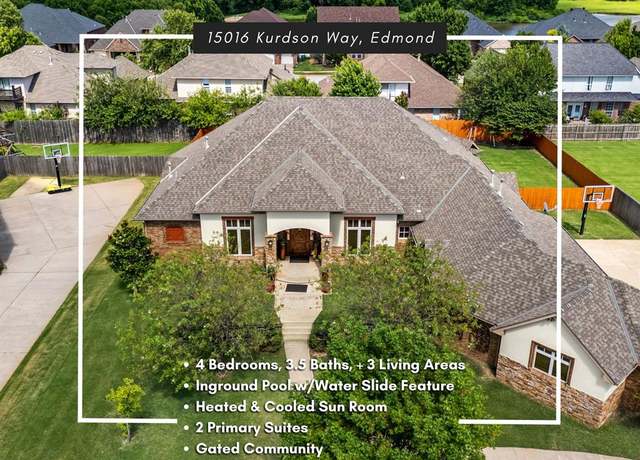 15016 Kurdson Way, Edmond, OK 73013
15016 Kurdson Way, Edmond, OK 73013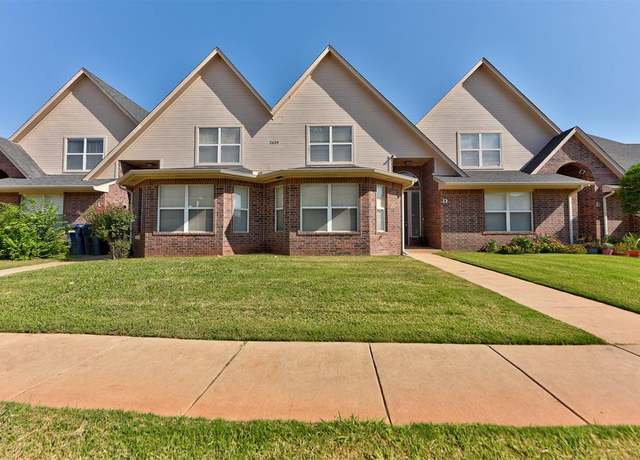 2629 Cedar Tree Rd Unit D, Oklahoma City, OK 73120
2629 Cedar Tree Rd Unit D, Oklahoma City, OK 73120 16616 Valderama Way, Edmond, OK 73012
16616 Valderama Way, Edmond, OK 73012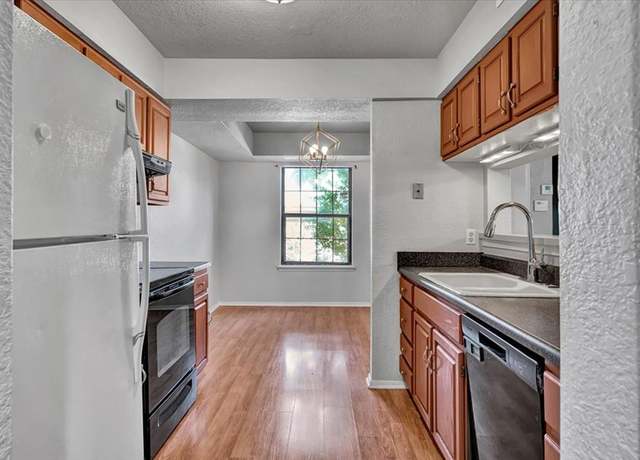 14403 N Pennsylvania Ave Unit 5A, Oklahoma City, OK 73134
14403 N Pennsylvania Ave Unit 5A, Oklahoma City, OK 73134$150,000
2 beds2.5 baths1,210 sq ft
14403 N Pennsylvania Ave Unit 5A, Oklahoma City, OK 73134(405) 359-7400
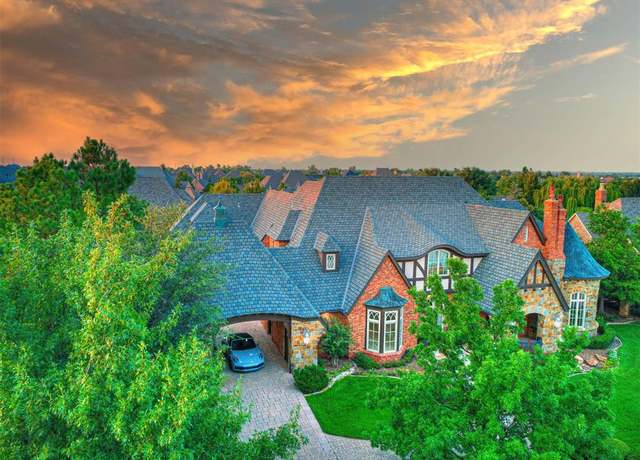 1309 NW 156th Ter, Edmond, OK 73013
1309 NW 156th Ter, Edmond, OK 73013 2801 NW 158th St, Edmond, OK 73013
2801 NW 158th St, Edmond, OK 73013 1301 NW 157th St, Edmond, OK 73013
1301 NW 157th St, Edmond, OK 73013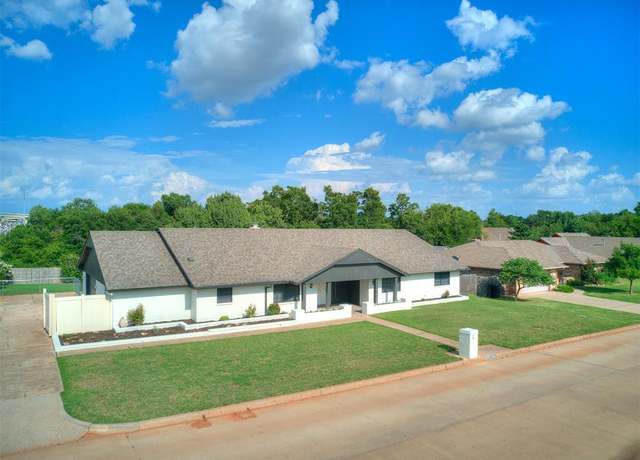 13616 Inverness Ave, Oklahoma City, OK 73120
13616 Inverness Ave, Oklahoma City, OK 73120 16500 Farmington Way, Edmond, OK 73012
16500 Farmington Way, Edmond, OK 73012 816 NW 145th Cir, Edmond, OK 73013
816 NW 145th Cir, Edmond, OK 73013 16212 James Thomas Ct, Edmond, OK 73013
16212 James Thomas Ct, Edmond, OK 73013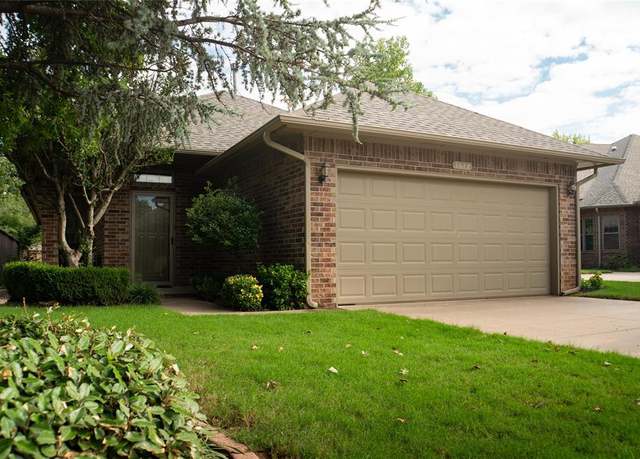 1812 NW 160th Pl, Edmond, OK 73013
1812 NW 160th Pl, Edmond, OK 73013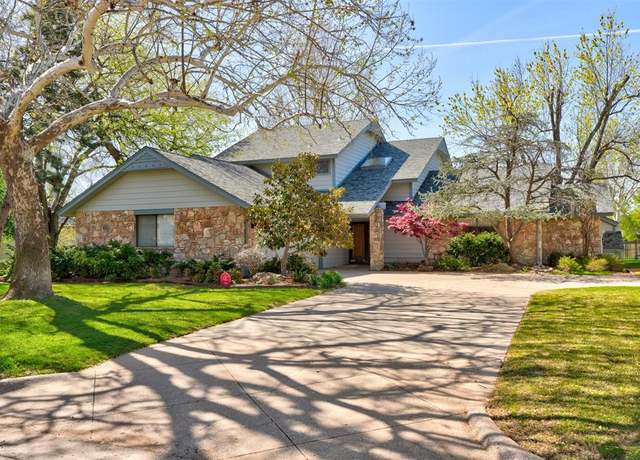 3300 Brush Creek Rd, Oklahoma City, OK 73120
3300 Brush Creek Rd, Oklahoma City, OK 73120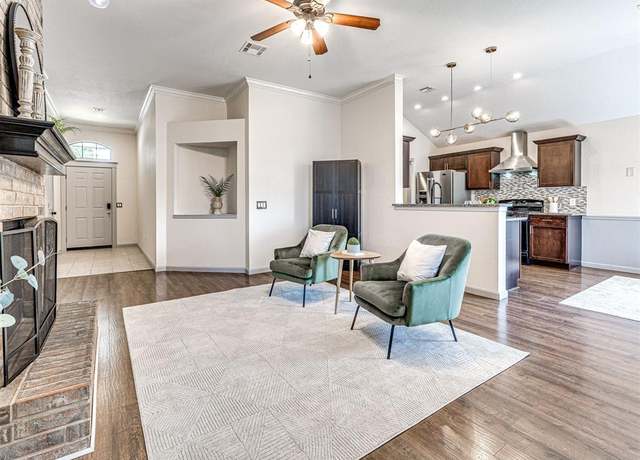 16409 Osceola Trl, Edmond, OK 73013
16409 Osceola Trl, Edmond, OK 73013 16013 Sonoma Lake Blvd, Edmond, OK 73013
16013 Sonoma Lake Blvd, Edmond, OK 73013 1425 NW 148th St, Edmond, OK 73013
1425 NW 148th St, Edmond, OK 73013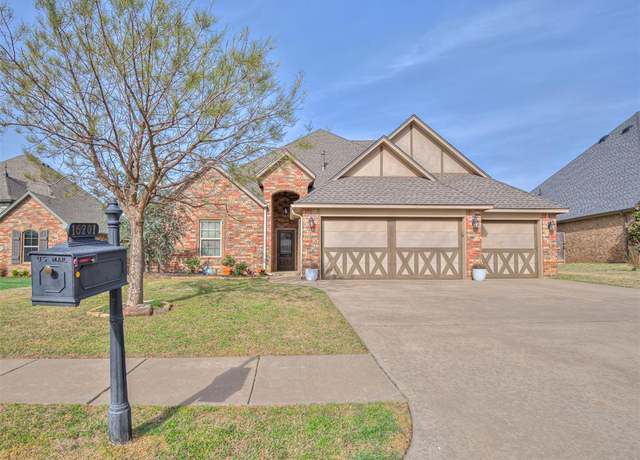 16201 Royal Crest Ln, Edmond, OK 73013
16201 Royal Crest Ln, Edmond, OK 73013Viewing page 1 of 6 (Download All)

Copyright 2025 MLSOK, Inc. We do not attempt to verify the currency, completeness, accuracy or authenticity of the data contained herein. Information is subject to verification by all parties and is subject to transcription and transmission errors. All information is provided “as is”. The listing information provided is for consumers’ personal, non-commercial use and may not be used for any purpose other than to identify prospective purchasers. This data is copyrighted and may not be transmitted, retransmitted, copied, framed, repurposed, or altered in any way for any other site, individual and/or purpose without the express written permission of MLSOK, Inc. Information last updated on Tue Sep 23 2025.
More to explore in Summit Middle School, OK
- Featured
- Price
- Bedroom
Popular Markets in Oklahoma
- Oklahoma City homes for sale$319,900
- Tulsa homes for sale$275,400
- Edmond homes for sale$447,090
- Norman homes for sale$335,000
- Broken Arrow homes for sale$355,189
- Yukon homes for sale$295,000















 United States
United States Canada
Canada