More to explore in Tenth Street El School, PA
- Featured
- Price
- Bedroom
Popular Markets in Pennsylvania
- Philadelphia homes for sale$299,000
- Pittsburgh homes for sale$277,800
- West Chester homes for sale$677,450
- Lancaster homes for sale$302,450
- Allentown homes for sale$299,000
- Media homes for sale$800,000
 291 Commons Dr, Oakmont, PA 15139
291 Commons Dr, Oakmont, PA 15139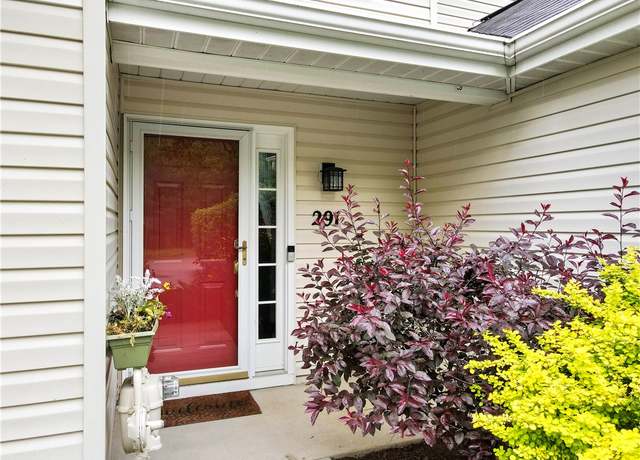 291 Commons Dr, Oakmont, PA 15139
291 Commons Dr, Oakmont, PA 15139 291 Commons Dr, Oakmont, PA 15139
291 Commons Dr, Oakmont, PA 15139
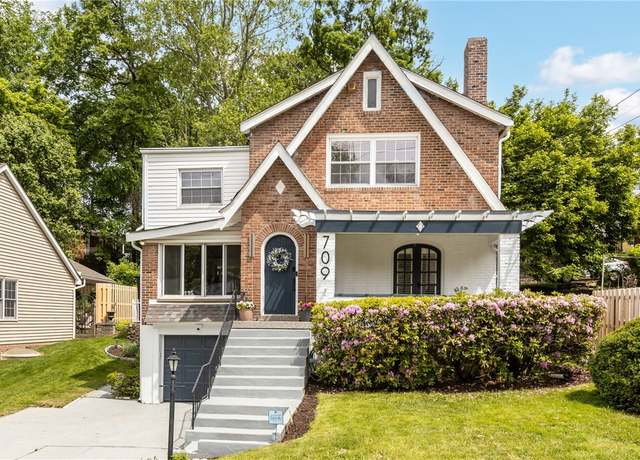 709 Delaware Ave, Oakmont, PA 15139
709 Delaware Ave, Oakmont, PA 15139 709 Delaware Ave, Oakmont, PA 15139
709 Delaware Ave, Oakmont, PA 15139 709 Delaware Ave, Oakmont, PA 15139
709 Delaware Ave, Oakmont, PA 15139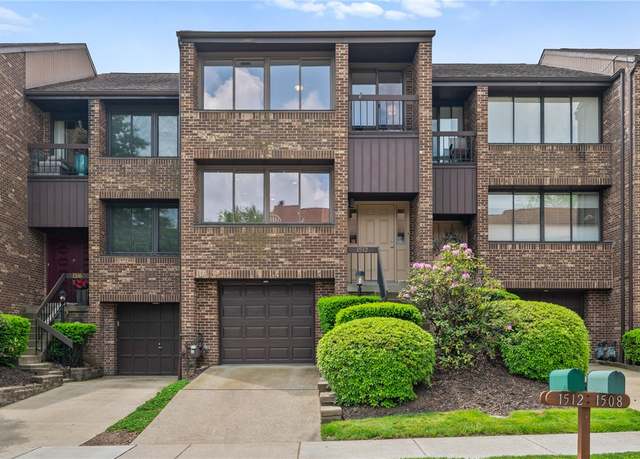 1512 Pinehurst Ln, Oakmont, PA 15139
1512 Pinehurst Ln, Oakmont, PA 15139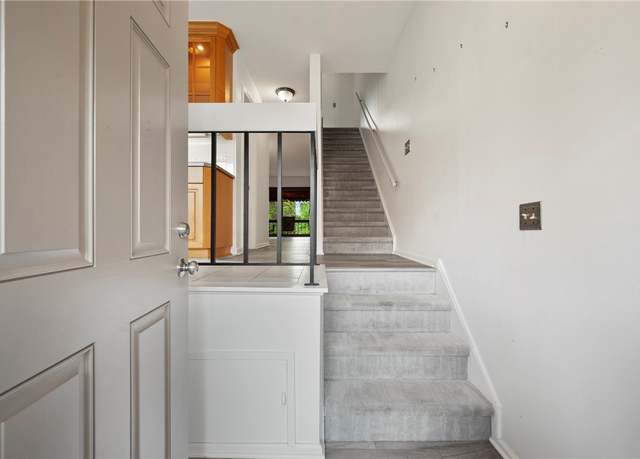 1512 Pinehurst Ln, Oakmont, PA 15139
1512 Pinehurst Ln, Oakmont, PA 15139 1512 Pinehurst Ln, Oakmont, PA 15139
1512 Pinehurst Ln, Oakmont, PA 15139 234 College Ave, Oakmont, PA 15139
234 College Ave, Oakmont, PA 15139 234 College Ave, Oakmont, PA 15139
234 College Ave, Oakmont, PA 15139 234 College Ave, Oakmont, PA 15139
234 College Ave, Oakmont, PA 15139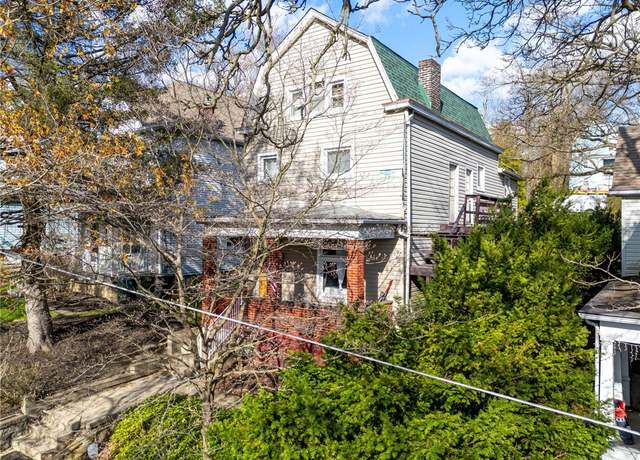 206 7th St, Oakmont, PA 15139
206 7th St, Oakmont, PA 15139 206 7th St, Oakmont, PA 15139
206 7th St, Oakmont, PA 15139 206 7th St, Oakmont, PA 15139
206 7th St, Oakmont, PA 15139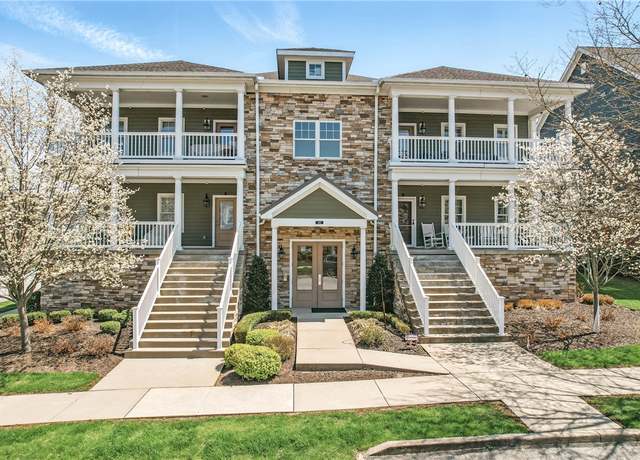 240 Third St Unit D, Oakmont, PA 15139
240 Third St Unit D, Oakmont, PA 15139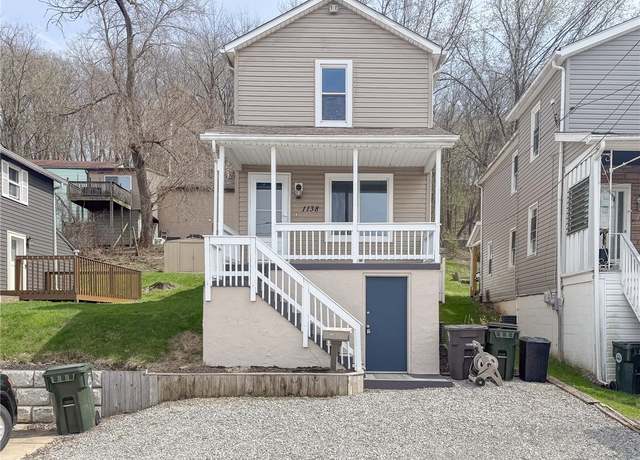 1138 Oakmont Ave, Oakmont, PA 15139
1138 Oakmont Ave, Oakmont, PA 15139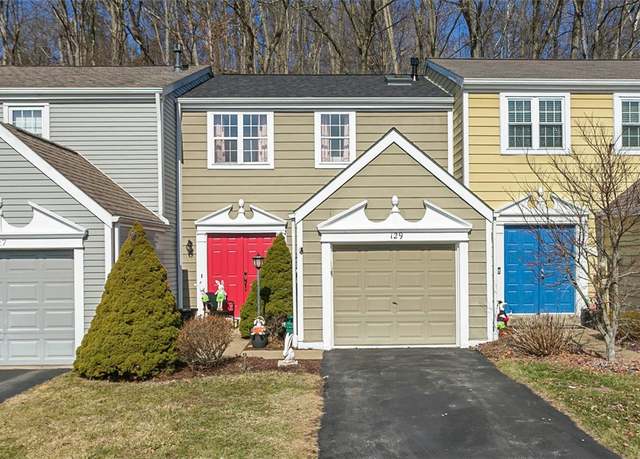 129 Commons Dr, Oakmont, PA 15139
129 Commons Dr, Oakmont, PA 15139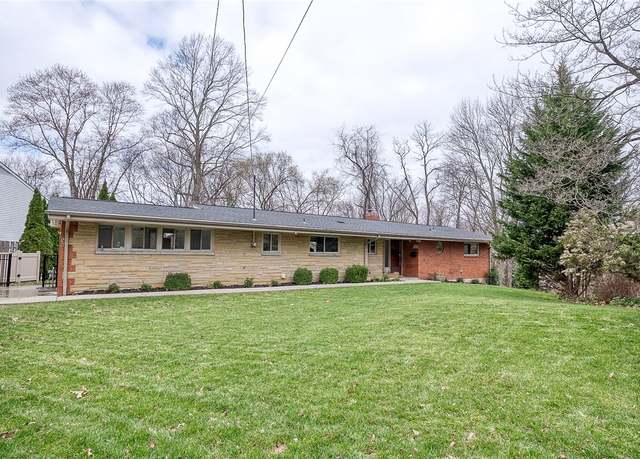 23 Oakglen, Oakmont, PA 15139
23 Oakglen, Oakmont, PA 15139 1 1st St #413, Oakmont, PA 15139
1 1st St #413, Oakmont, PA 15139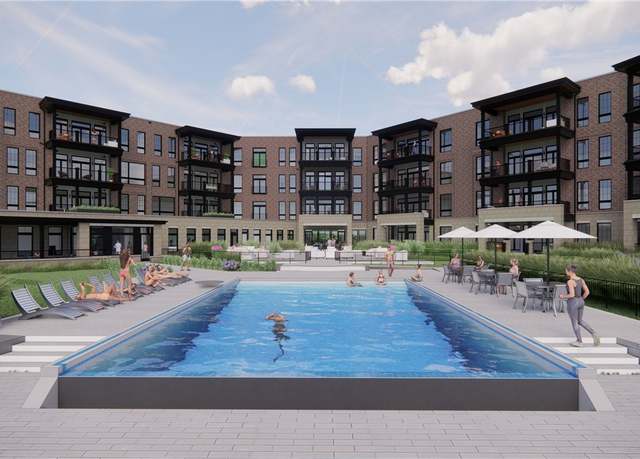 1 1st St #407, Oakmont, PA 15139
1 1st St #407, Oakmont, PA 15139 1 1st St #106, Oakmont, PA 15139
1 1st St #106, Oakmont, PA 15139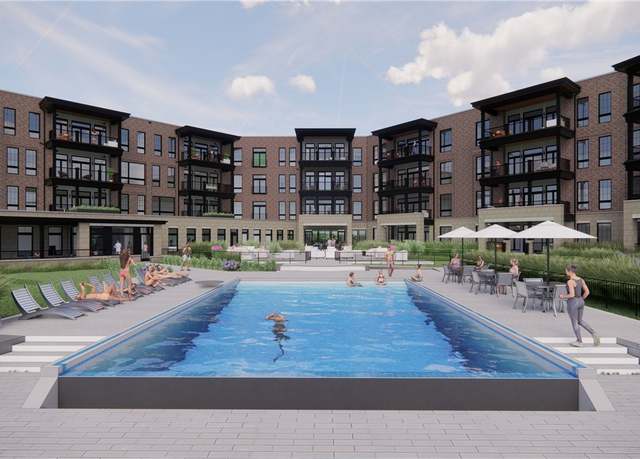 1 1st St #209, Oakmont, PA 15139
1 1st St #209, Oakmont, PA 15139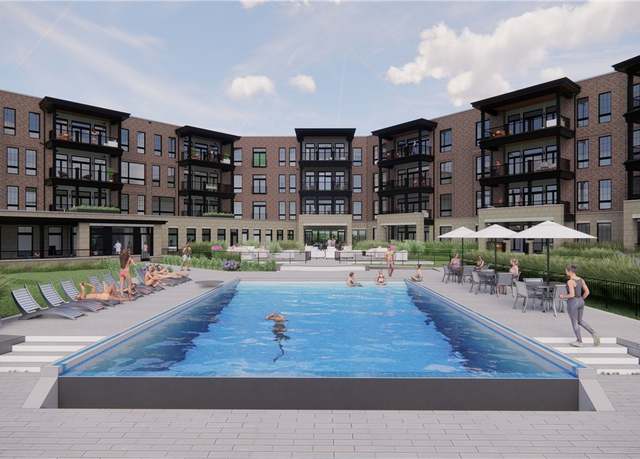 1 1st St #401, Oakmont, PA 15139
1 1st St #401, Oakmont, PA 15139 1 1st St #305, Oakmont, PA 15139
1 1st St #305, Oakmont, PA 15139 1 1st St #304, Oakmont, PA 15139
1 1st St #304, Oakmont, PA 15139 1 1st St #301, Oakmont, PA 15139
1 1st St #301, Oakmont, PA 15139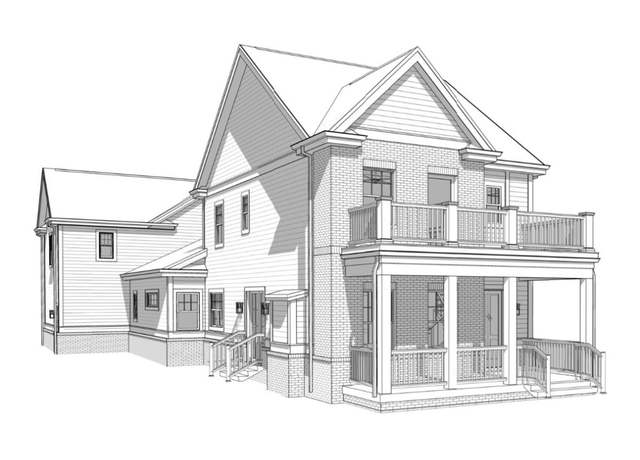 31 2nd St, Oakmont, PA 15139
31 2nd St, Oakmont, PA 15139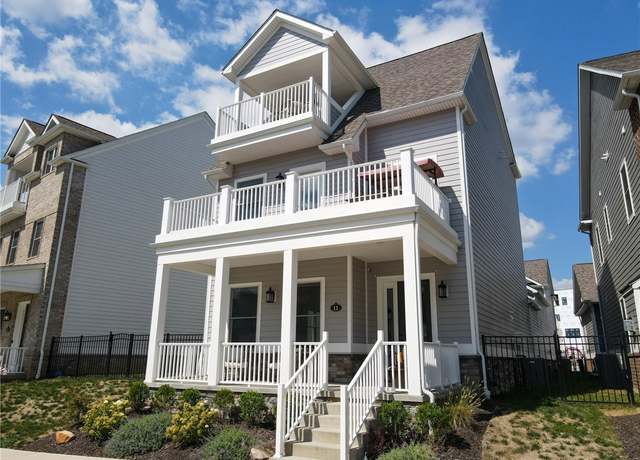 11 Allegheny Ave, Oakmont, PA 15139
11 Allegheny Ave, Oakmont, PA 15139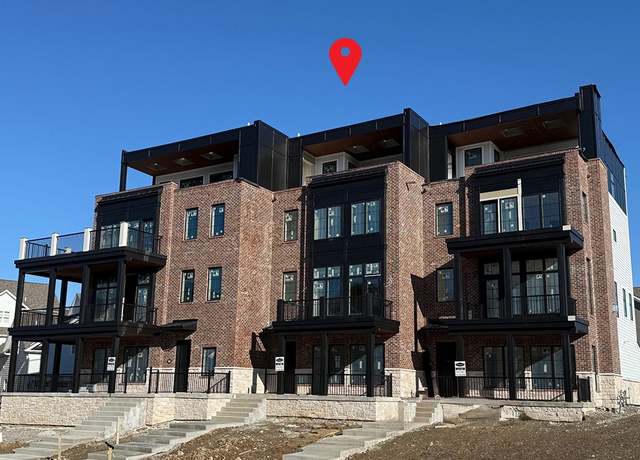 66 1st St, Oakmont, PA 15139
66 1st St, Oakmont, PA 15139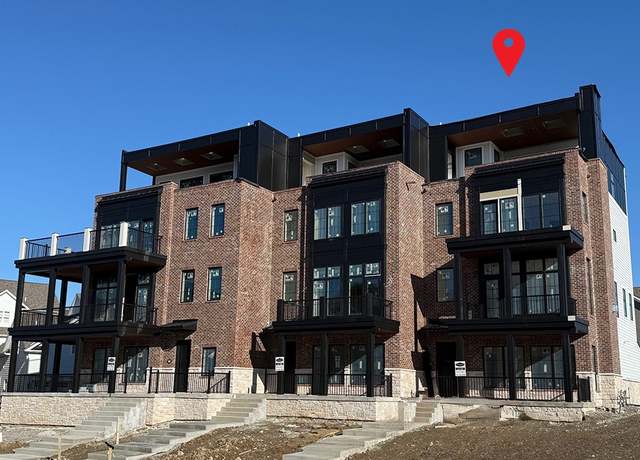 64 1st St, Oakmont, PA 15139
64 1st St, Oakmont, PA 15139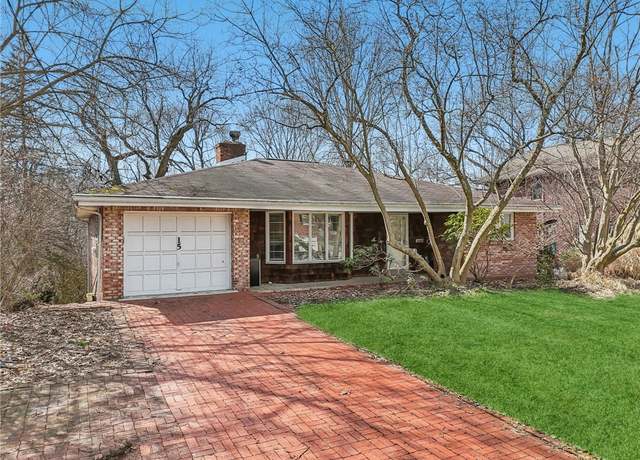 15 Oak Glen Dr, Oakmont, PA 15139
15 Oak Glen Dr, Oakmont, PA 15139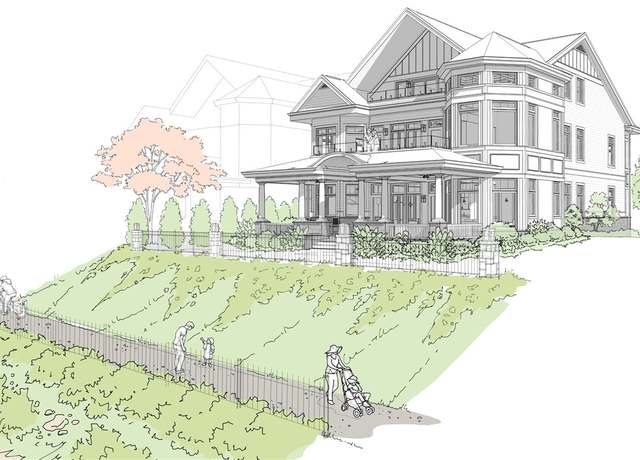 79 1st St, Oakmont, PA 15139
79 1st St, Oakmont, PA 15139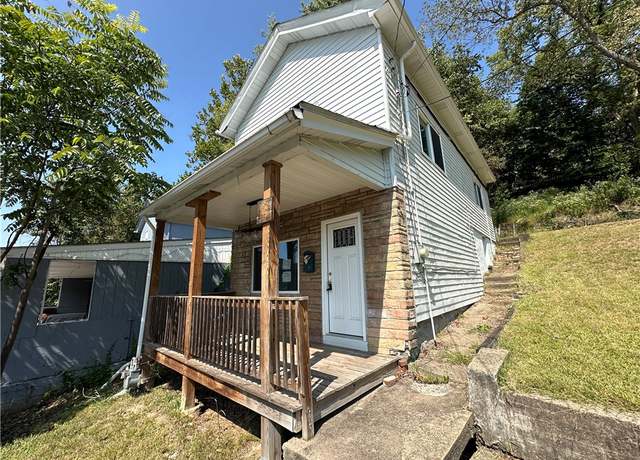 725 Valley St, Oakmont, PA 15139
725 Valley St, Oakmont, PA 15139 17 Carolina Ave, Oakmont, PA 15139
17 Carolina Ave, Oakmont, PA 15139 513 2nd St, Oakmont, PA 15139
513 2nd St, Oakmont, PA 15139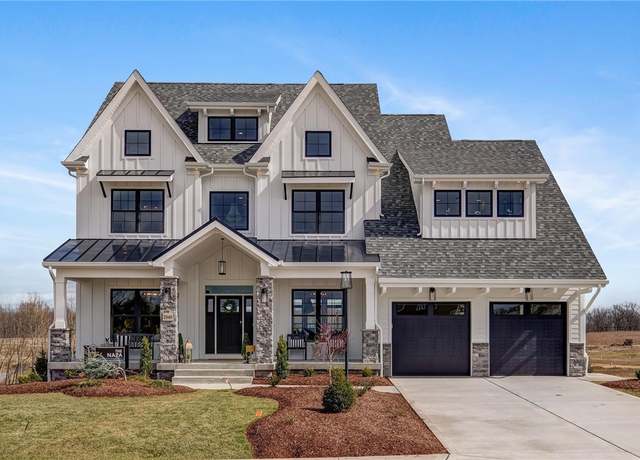 1001 Fownes Ln, Oakmont, PA 15139
1001 Fownes Ln, Oakmont, PA 15139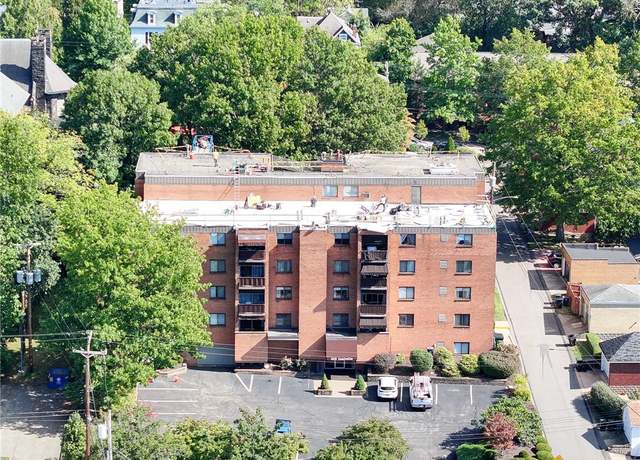 416 Isabella St #404, Oakmont, PA 15139
416 Isabella St #404, Oakmont, PA 15139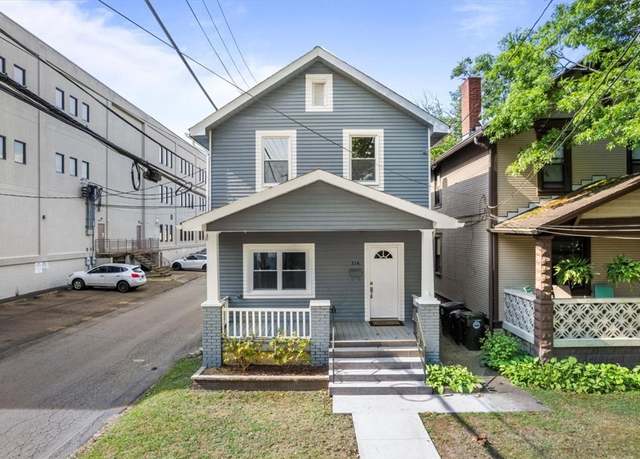 316 Washington Avene, Oakmont, PA 15139
316 Washington Avene, Oakmont, PA 15139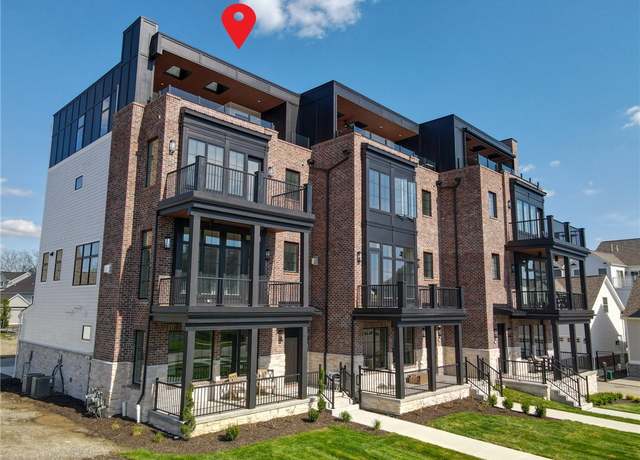 54 1st St, Oakmont, PA 15139
54 1st St, Oakmont, PA 15139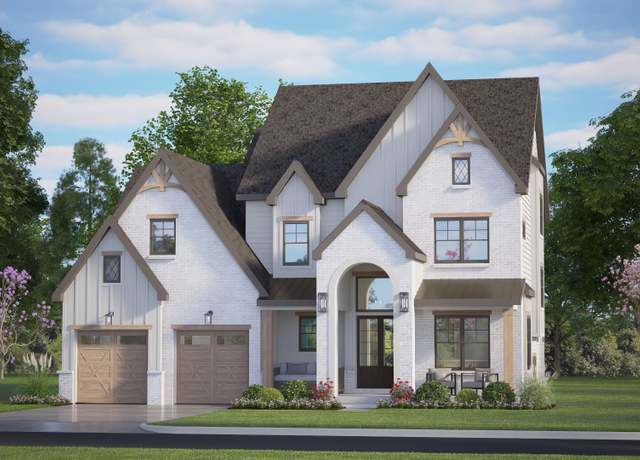 The Georgetown at Oakmont Place Plan, Oakmont, PA 15139
The Georgetown at Oakmont Place Plan, Oakmont, PA 15139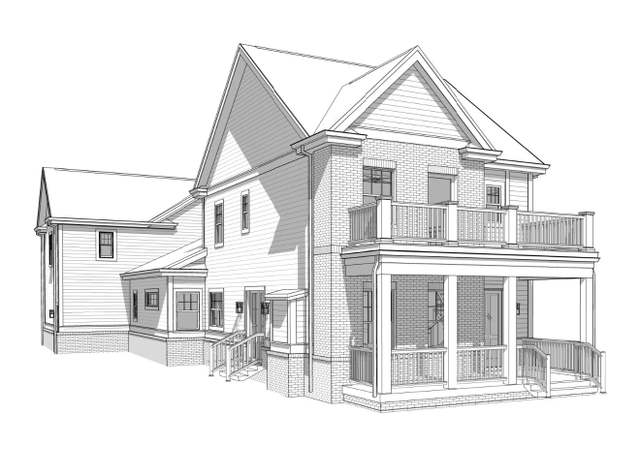 The Lynden Plan, Oakmont, PA 15139
The Lynden Plan, Oakmont, PA 15139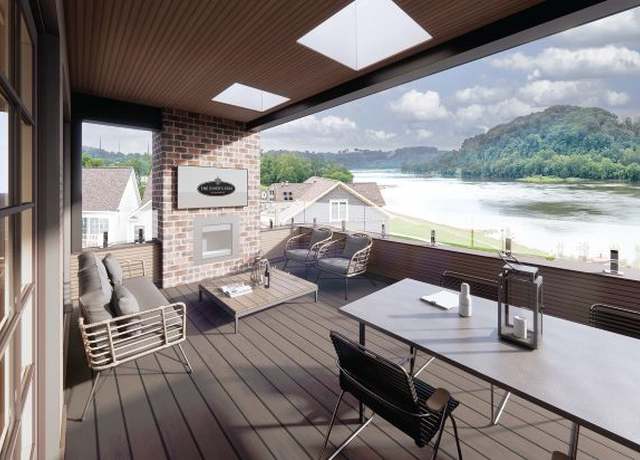 The Overlook Brownstones Plan, Oakmont, PA 15139
The Overlook Brownstones Plan, Oakmont, PA 15139 Shoreline Estates Plan, Oakmont, PA 15139
Shoreline Estates Plan, Oakmont, PA 15139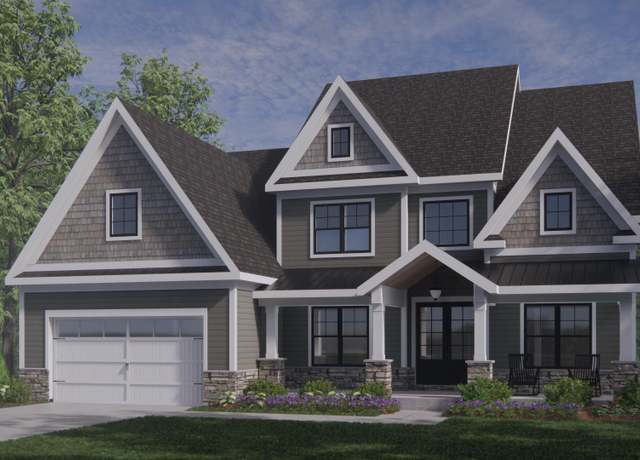 The Colorado at Oakmont Place Plan, Oakmont, PA 15139
The Colorado at Oakmont Place Plan, Oakmont, PA 15139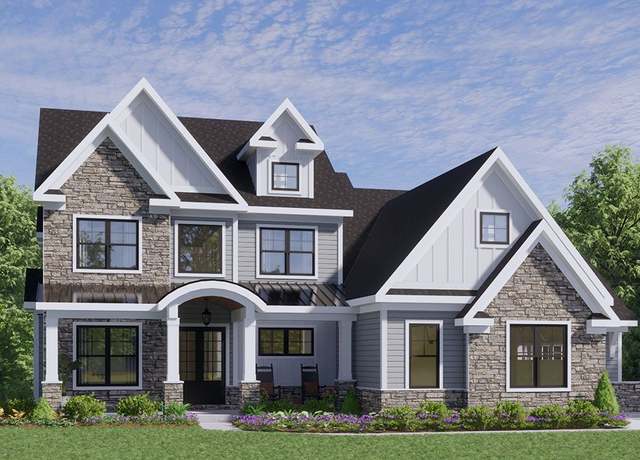 The Carolina at Oakmont Place Plan, Oakmont, PA 15139
The Carolina at Oakmont Place Plan, Oakmont, PA 15139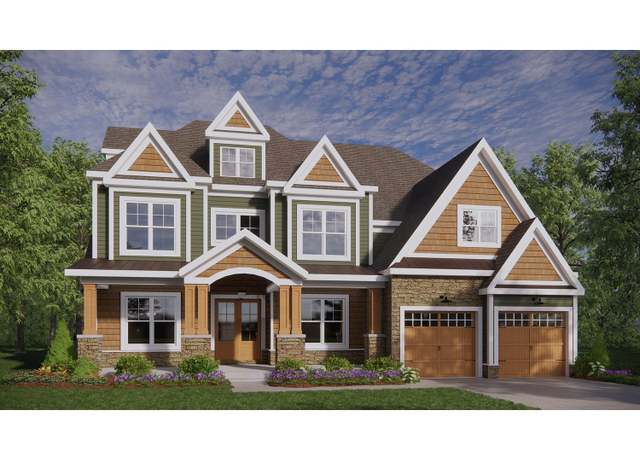 The Austin at Oakmont Place Plan, Oakmont, PA 15139
The Austin at Oakmont Place Plan, Oakmont, PA 15139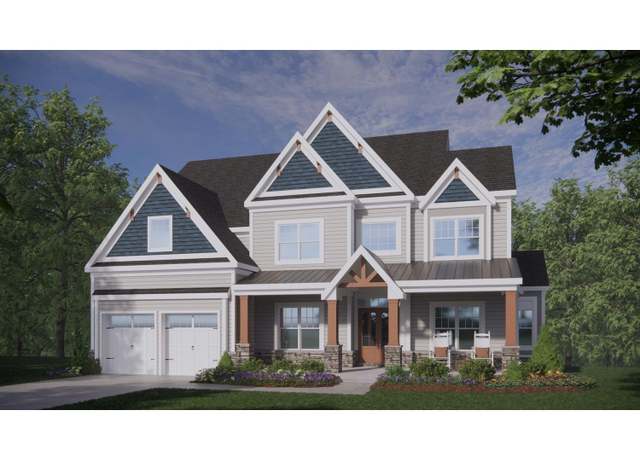 The Aspen at Oakmont Place Plan, Oakmont, PA 15139
The Aspen at Oakmont Place Plan, Oakmont, PA 15139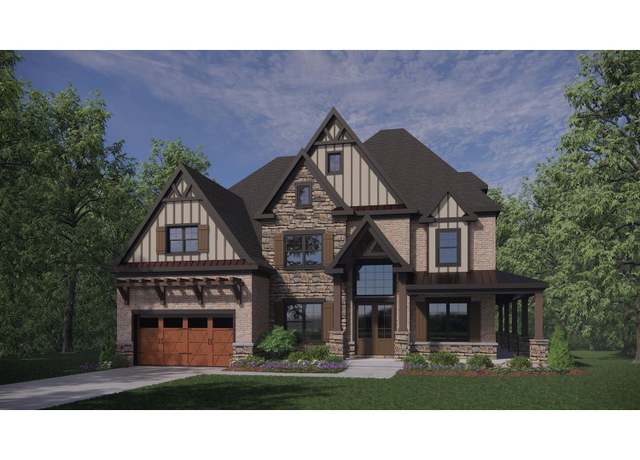 The Nantucket at Oakmont Place Plan, Oakmont, PA 15139
The Nantucket at Oakmont Place Plan, Oakmont, PA 15139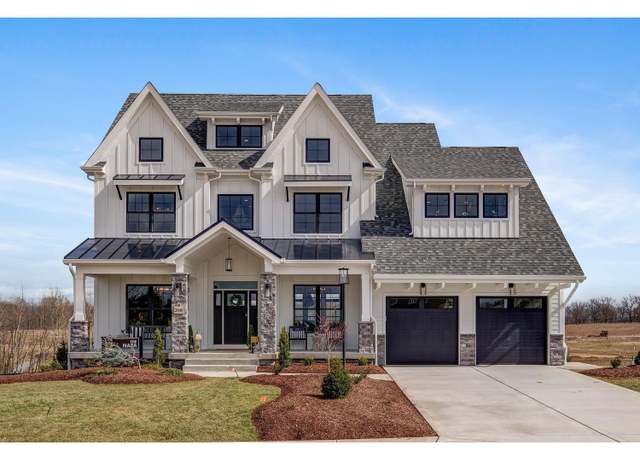 The Napa at Oakmont Place Plan, Oakmont, PA 15139
The Napa at Oakmont Place Plan, Oakmont, PA 15139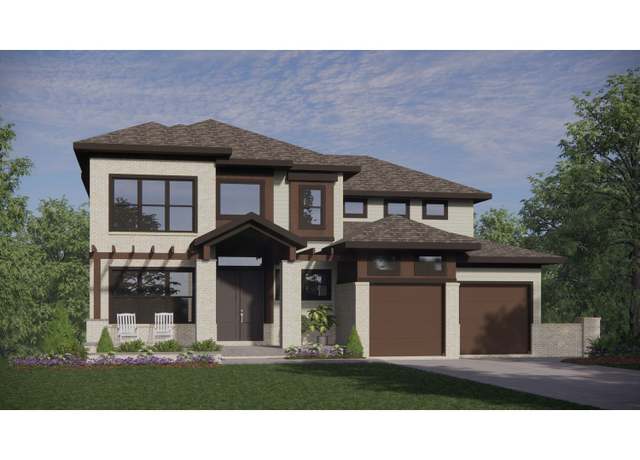 The Sedona at Oakmont Place Plan, Oakmont, PA 15139
The Sedona at Oakmont Place Plan, Oakmont, PA 15139

 United States
United States Canada
Canada