More to explore in Vance Elementary, NC
- Featured
- Price
- Bedroom
Popular Markets in North Carolina
- Charlotte homes for sale$440,000
- Raleigh homes for sale$464,900
- Cary homes for sale$625,000
- Durham homes for sale$449,900
- Asheville homes for sale$599,000
- Greensboro homes for sale$312,875
 120 Ryder Cup Cir, Raleigh, NC 27603
120 Ryder Cup Cir, Raleigh, NC 27603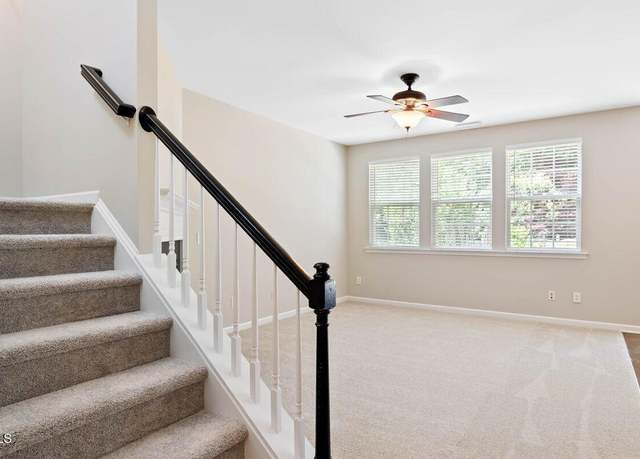 120 Ryder Cup Cir, Raleigh, NC 27603
120 Ryder Cup Cir, Raleigh, NC 27603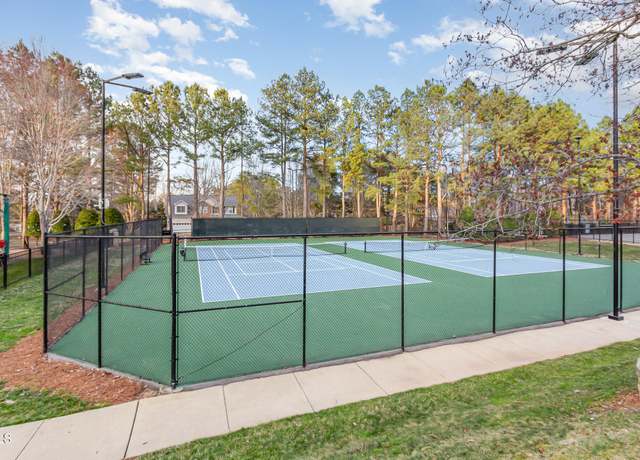 120 Ryder Cup Cir, Raleigh, NC 27603
120 Ryder Cup Cir, Raleigh, NC 27603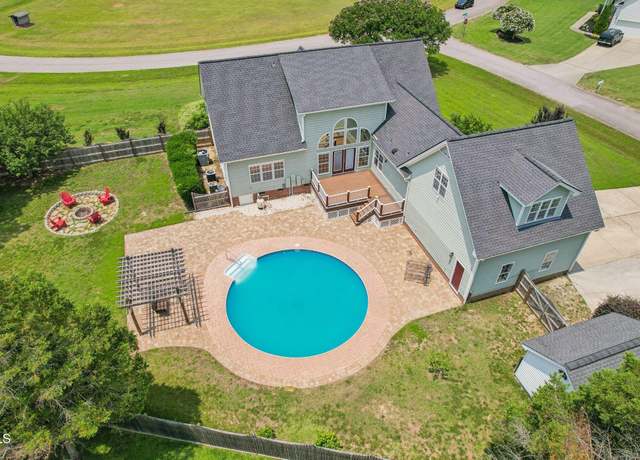 5405 Overdale Ln, Raleigh, NC 27603
5405 Overdale Ln, Raleigh, NC 27603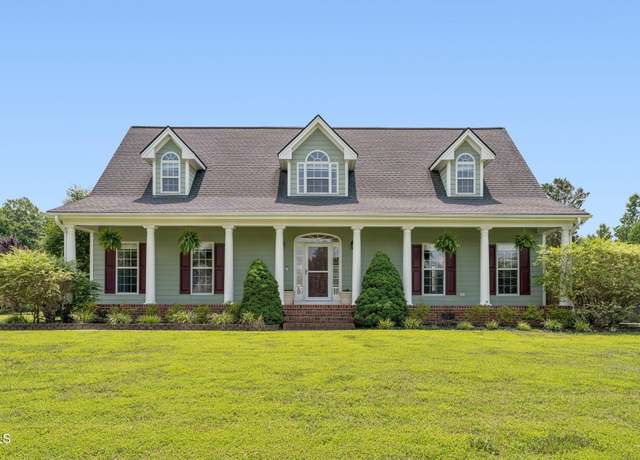 5405 Overdale Ln, Raleigh, NC 27603
5405 Overdale Ln, Raleigh, NC 27603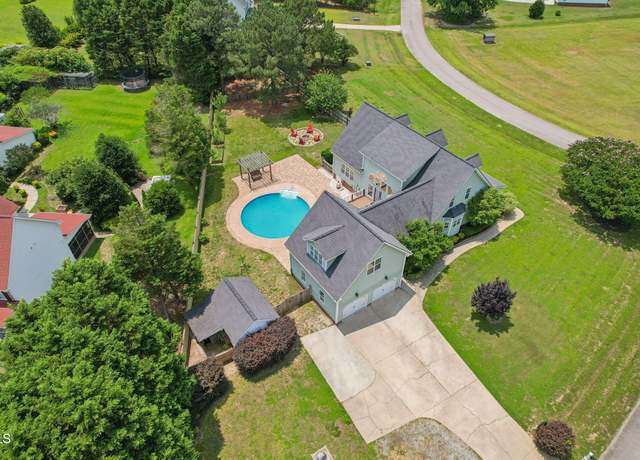 5405 Overdale Ln, Raleigh, NC 27603
5405 Overdale Ln, Raleigh, NC 27603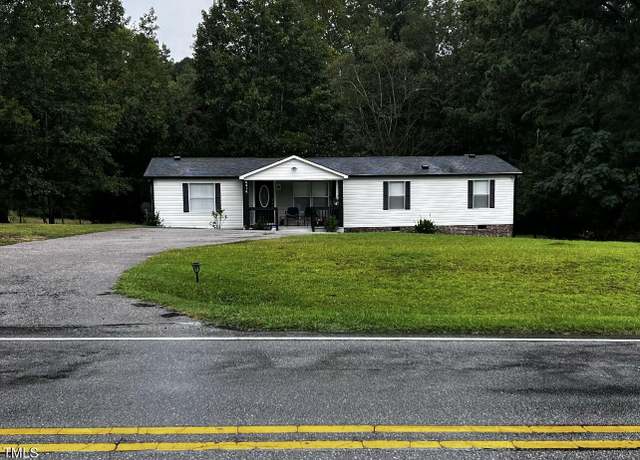 6616 Rock Service Station Rd, Raleigh, NC 27603
6616 Rock Service Station Rd, Raleigh, NC 27603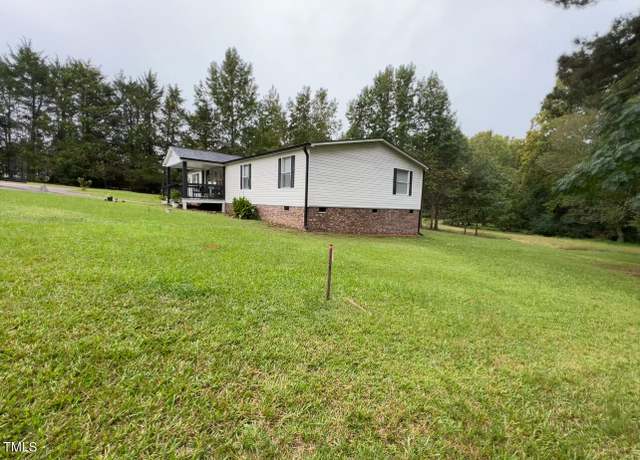 6616 Rock Service Station Rd, Raleigh, NC 27603
6616 Rock Service Station Rd, Raleigh, NC 27603 6616 Rock Service Station Rd, Raleigh, NC 27603
6616 Rock Service Station Rd, Raleigh, NC 27603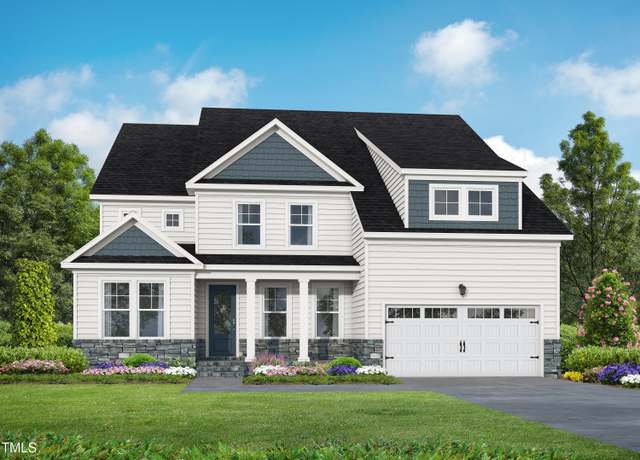 5060 Trotter Dr, Raleigh, NC 27603
5060 Trotter Dr, Raleigh, NC 27603 5060 Trotter Dr, Raleigh, NC 27603
5060 Trotter Dr, Raleigh, NC 27603 5060 Trotter Dr, Raleigh, NC 27603
5060 Trotter Dr, Raleigh, NC 27603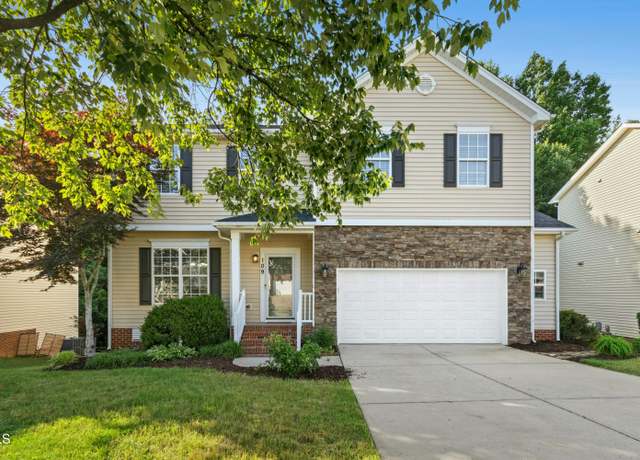 109 Faldo Cv, Raleigh, NC 27603
109 Faldo Cv, Raleigh, NC 27603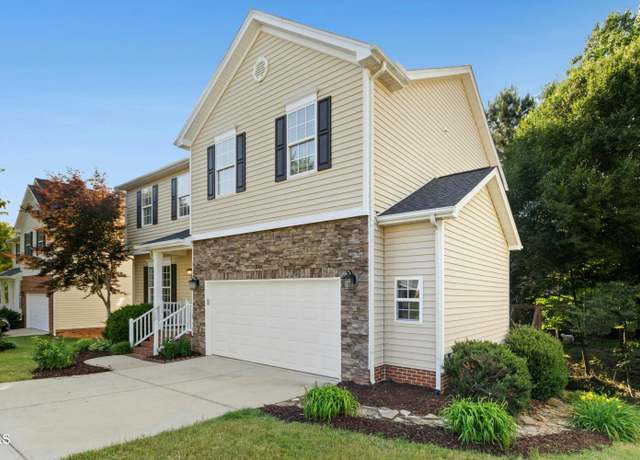 109 Faldo Cv, Raleigh, NC 27603
109 Faldo Cv, Raleigh, NC 27603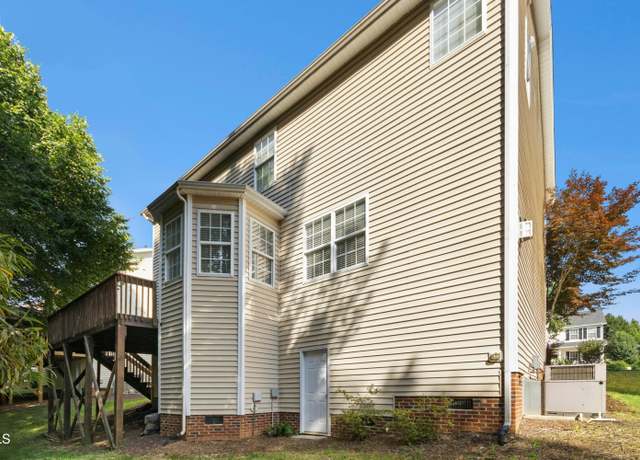 109 Faldo Cv, Raleigh, NC 27603
109 Faldo Cv, Raleigh, NC 27603 1016 Luminary Ln, Willow Springs, NC 27592
1016 Luminary Ln, Willow Springs, NC 27592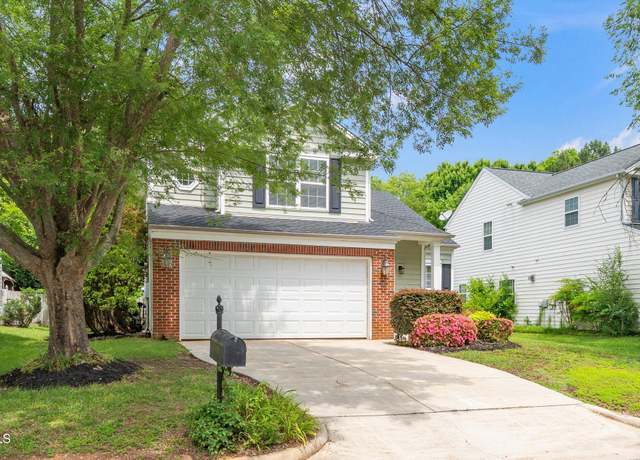 248 Inkster Cv, Raleigh, NC 27603
248 Inkster Cv, Raleigh, NC 27603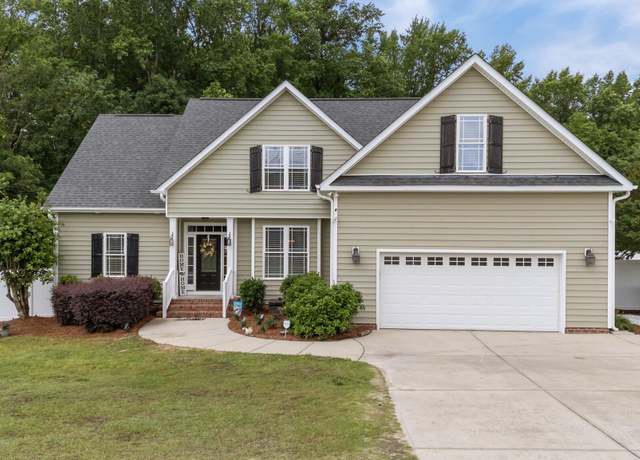 3216 Nc Hwy 42, Willow Springs, NC 27592
3216 Nc Hwy 42, Willow Springs, NC 27592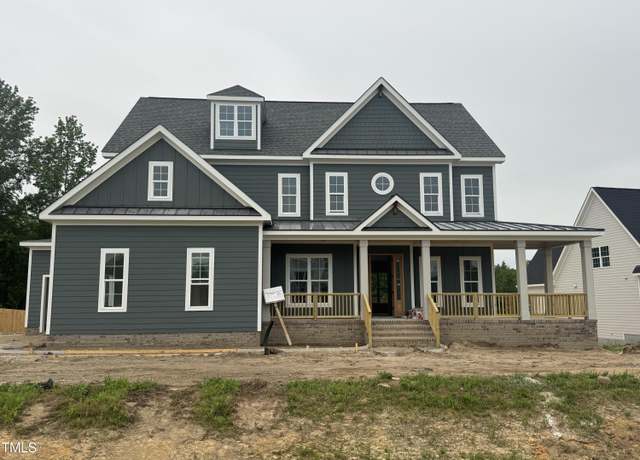 1017 Azalea Garden Cir, Raleigh, NC 27603
1017 Azalea Garden Cir, Raleigh, NC 27603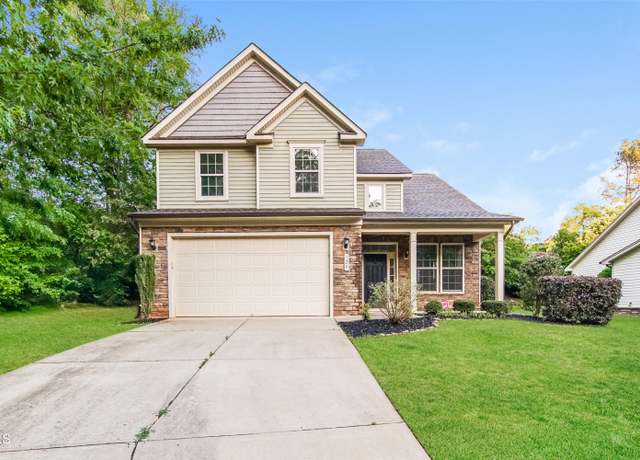 124 Owensboro Ct, Raleigh, NC 27603
124 Owensboro Ct, Raleigh, NC 27603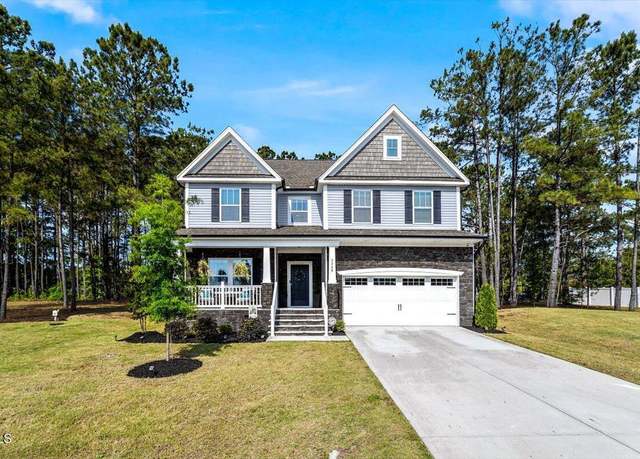 7729 Calcutta Dr, Willow Springs, NC 27592
7729 Calcutta Dr, Willow Springs, NC 27592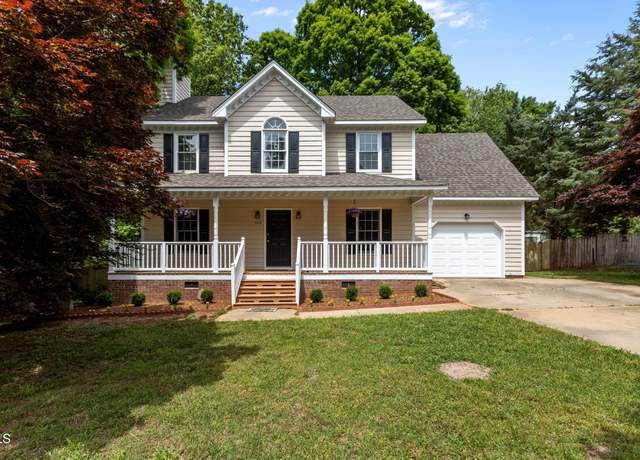 928 Broadhaven Dr, Raleigh, NC 27603
928 Broadhaven Dr, Raleigh, NC 27603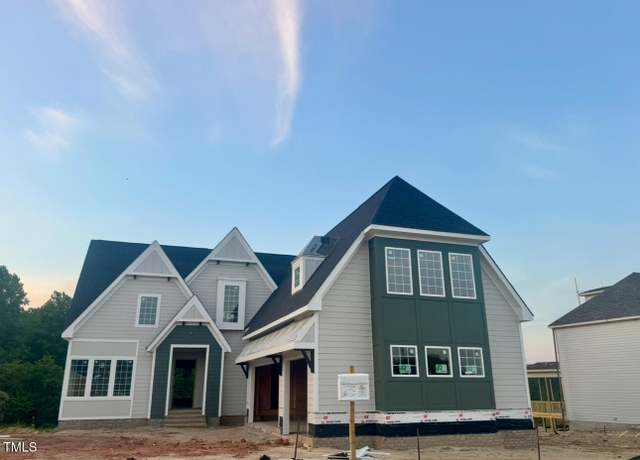 1021 Azalea Garden Cir, Raleigh, NC 27603
1021 Azalea Garden Cir, Raleigh, NC 27603 1217 Azalea Garden Cir, Raleigh, NC 27603
1217 Azalea Garden Cir, Raleigh, NC 27603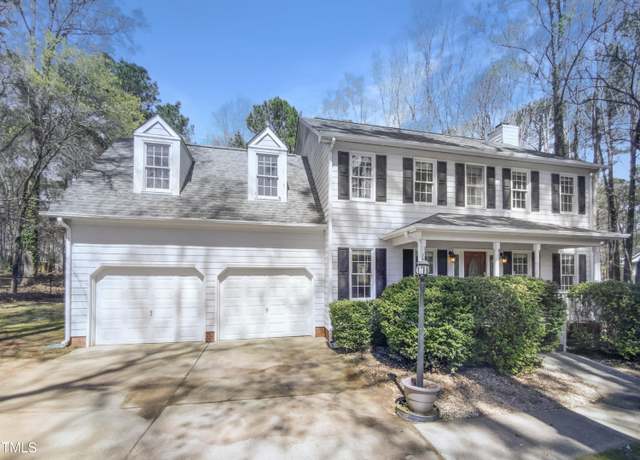 4216 High Mountain Dr, Raleigh, NC 27603
4216 High Mountain Dr, Raleigh, NC 27603 936 Elbridge Dr, Raleigh, NC 27603
936 Elbridge Dr, Raleigh, NC 27603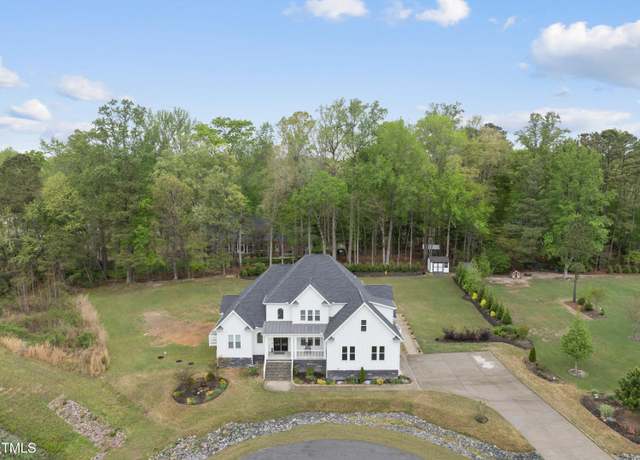 6024 Lunenburg Dr, Raleigh, NC 27603
6024 Lunenburg Dr, Raleigh, NC 27603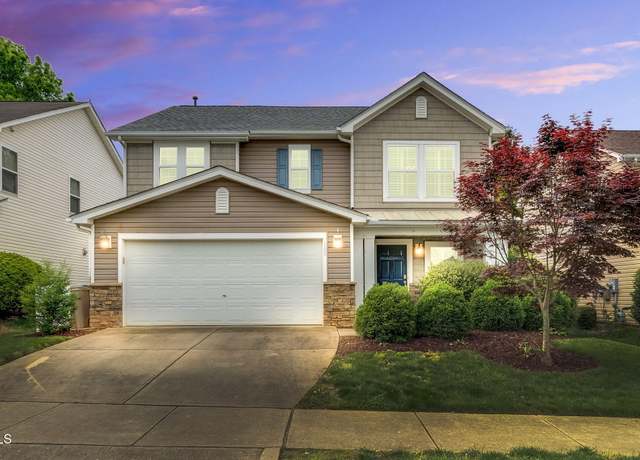 105 Ryder Cup Cir, Raleigh, NC 27603
105 Ryder Cup Cir, Raleigh, NC 27603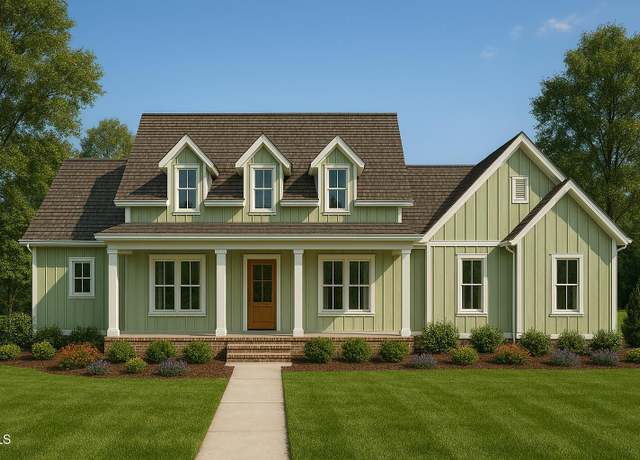 2600 Banks Rd Lot 2, Raleigh, NC 27603
2600 Banks Rd Lot 2, Raleigh, NC 27603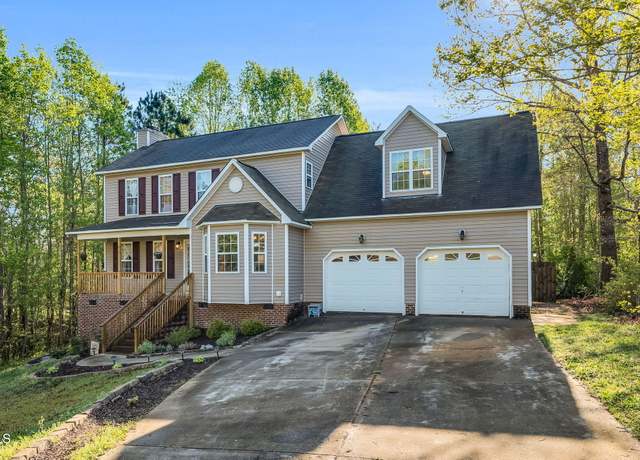 7221 Messenger Dr, Willow Springs, NC 27592
7221 Messenger Dr, Willow Springs, NC 27592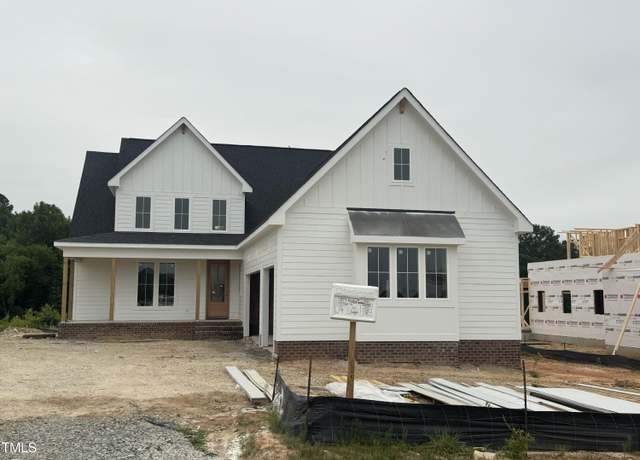 1029 Azalea Garden Cir, Raleigh, NC 27603
1029 Azalea Garden Cir, Raleigh, NC 27603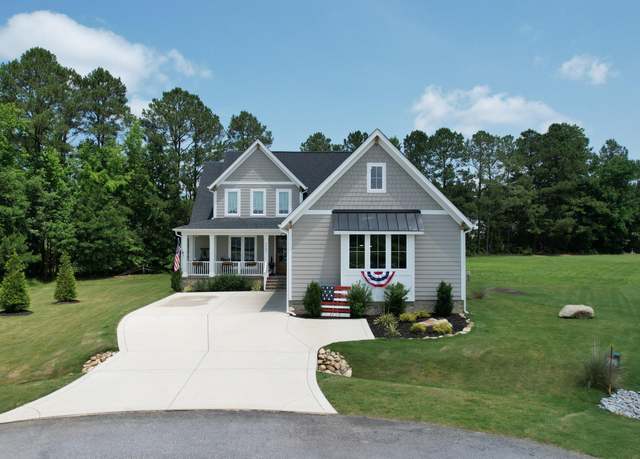 6521 Camellia Creek Dr, Raleigh, NC 27603
6521 Camellia Creek Dr, Raleigh, NC 27603 1308 Aspen Falls Ct, Willow Springs, NC 27592
1308 Aspen Falls Ct, Willow Springs, NC 27592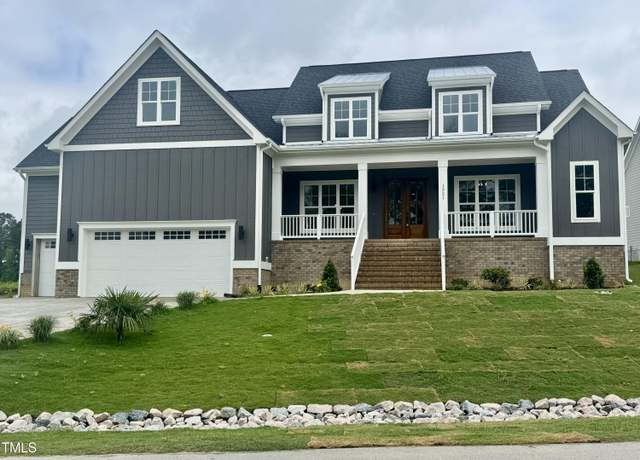 1221 Azalea Garden Cir, Raleigh, NC 27603
1221 Azalea Garden Cir, Raleigh, NC 27603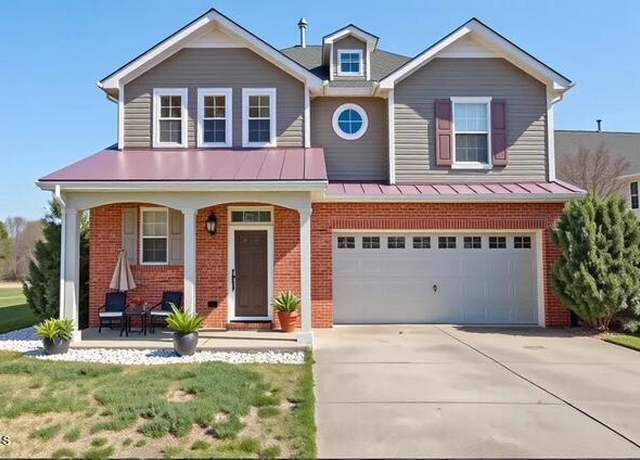 192 Solheim Ln, Raleigh, NC 27603
192 Solheim Ln, Raleigh, NC 27603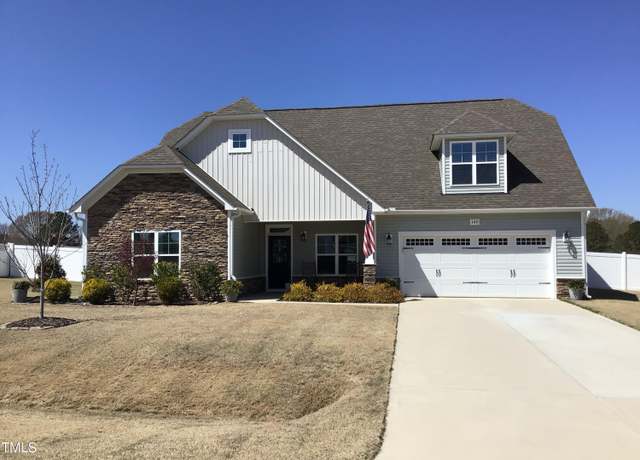 149 Steep Rock Dr, Willow Springs, NC 27592
149 Steep Rock Dr, Willow Springs, NC 27592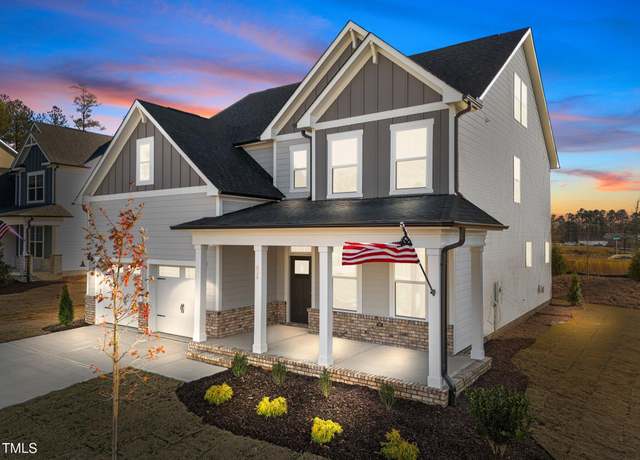 5036 Trotter Dr, Raleigh, NC 27603
5036 Trotter Dr, Raleigh, NC 27603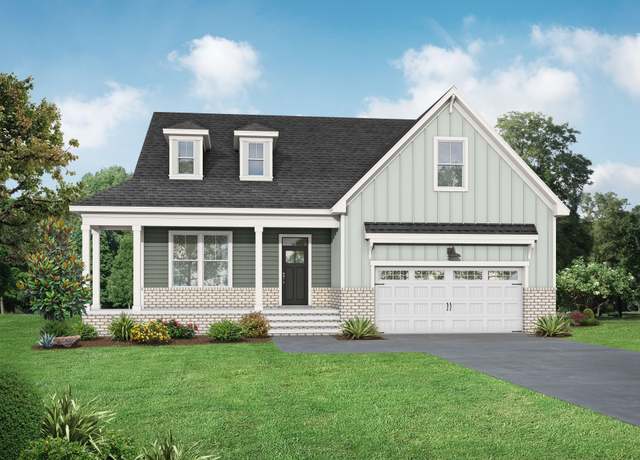 The Cypress C II Plan, Raleigh, NC 27603
The Cypress C II Plan, Raleigh, NC 27603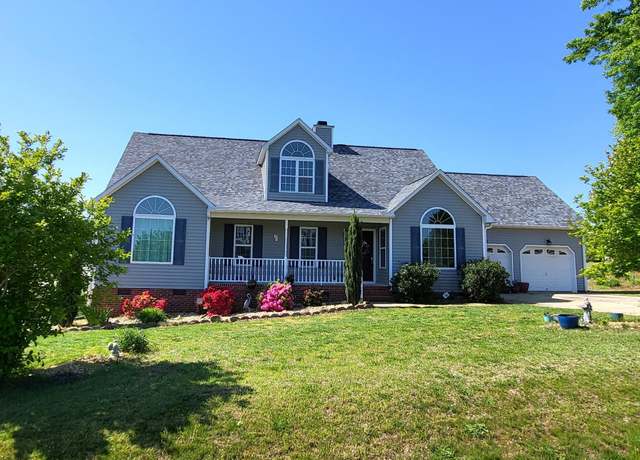 1317 Justin Oaks Ct, Willow Springs, NC 27592
1317 Justin Oaks Ct, Willow Springs, NC 27592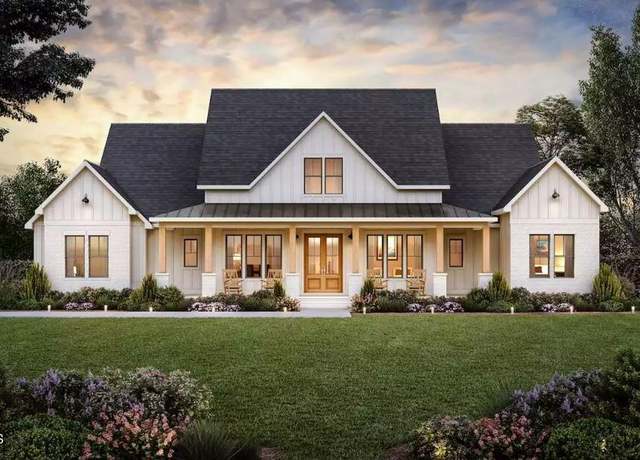 2600 Banks Rd Lot 1, Raleigh, NC 27603
2600 Banks Rd Lot 1, Raleigh, NC 27603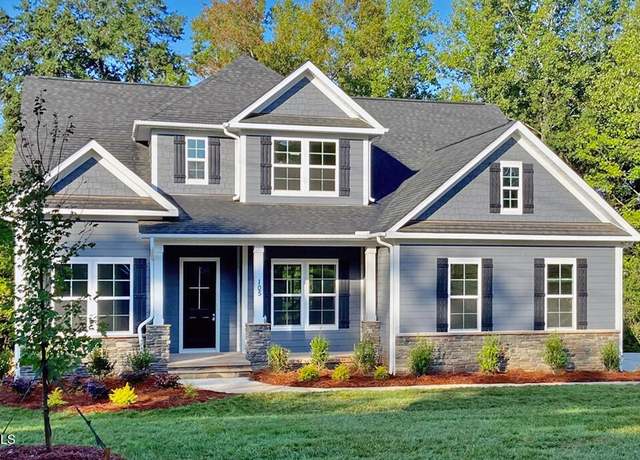 1112 Armsleigh Ct, Raleigh, NC 27603
1112 Armsleigh Ct, Raleigh, NC 27603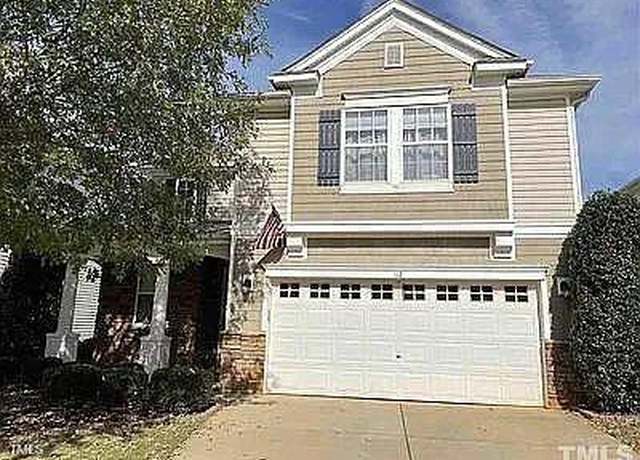 112 Ryder Cup Cir, Raleigh, NC 27603
112 Ryder Cup Cir, Raleigh, NC 27603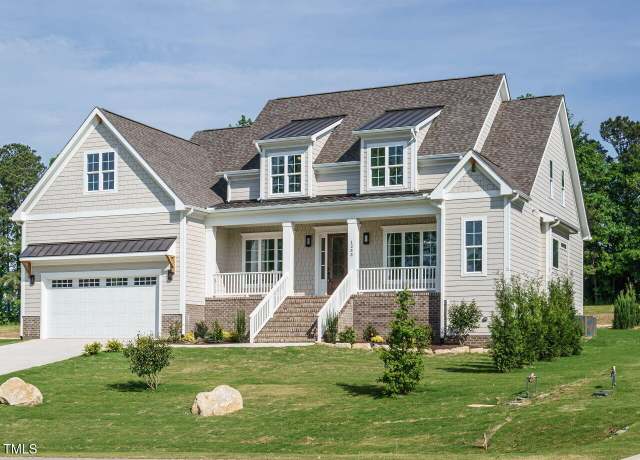 1233 Azalea Garden Cir, Raleigh, NC 27603
1233 Azalea Garden Cir, Raleigh, NC 27603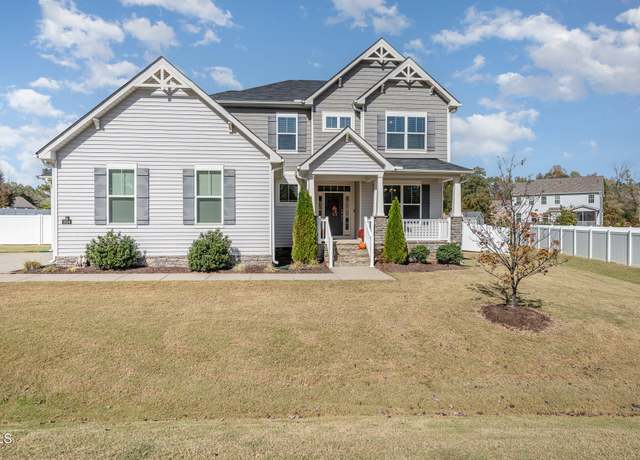 1024 Jarrett Bay Rd, Willow Springs, NC 27592
1024 Jarrett Bay Rd, Willow Springs, NC 27592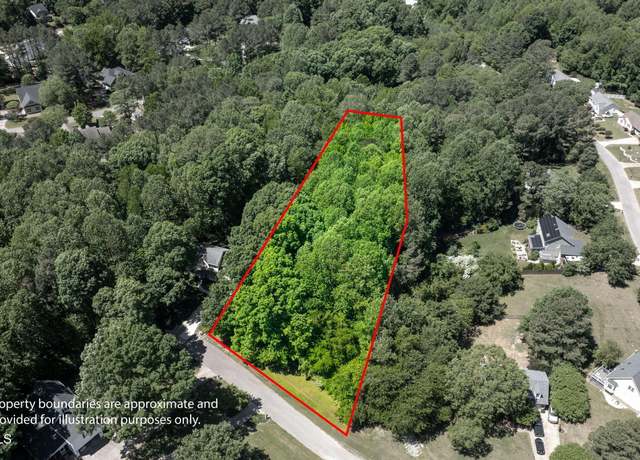 5512 Glenhurst North Dr, Raleigh, NC 27603
5512 Glenhurst North Dr, Raleigh, NC 27603

 United States
United States Canada
Canada