More to explore in Mills Lawn Elementary School, OH
- Featured
- Price
- Bedroom
Popular Markets in Ohio
- Columbus homes for sale$299,900
- Cincinnati homes for sale$302,450
- Cleveland homes for sale$150,000
- Dayton homes for sale$139,900
- Dublin homes for sale$689,900
- Akron homes for sale$139,900
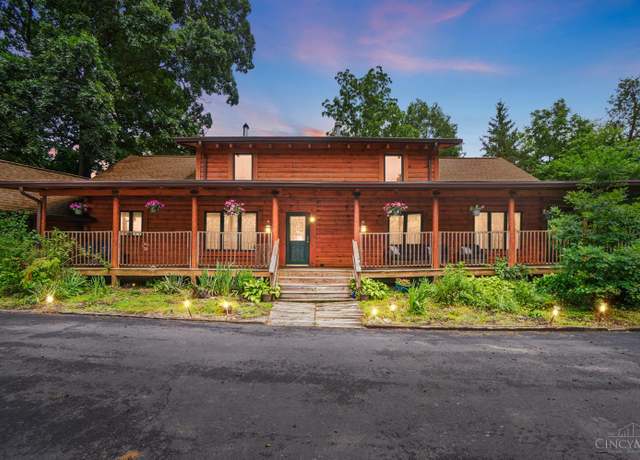 3769 US Rt 68 N, Miami Twp, OH 45387
3769 US Rt 68 N, Miami Twp, OH 45387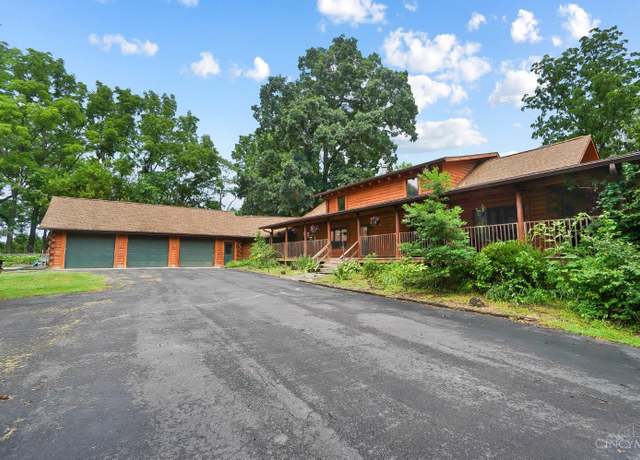 3769 US Rt 68 N, Miami Twp, OH 45387
3769 US Rt 68 N, Miami Twp, OH 45387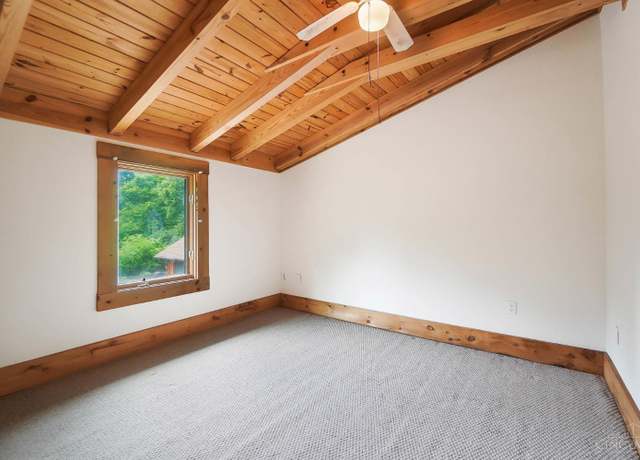 3769 US Rt 68 N, Miami Twp, OH 45387
3769 US Rt 68 N, Miami Twp, OH 45387
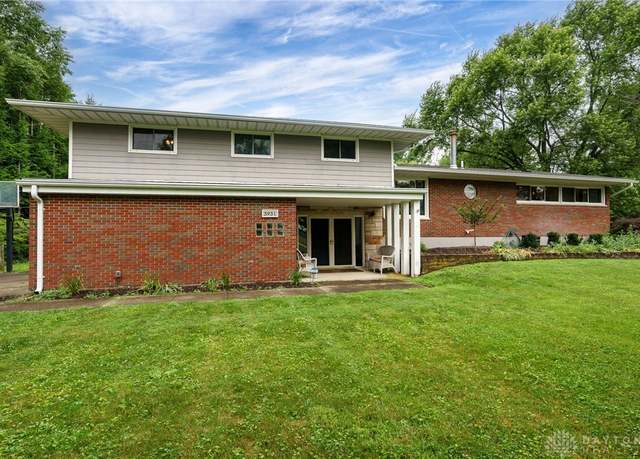 3931 E Enon Rd, Yellow Springs Vlg, OH 45387
3931 E Enon Rd, Yellow Springs Vlg, OH 45387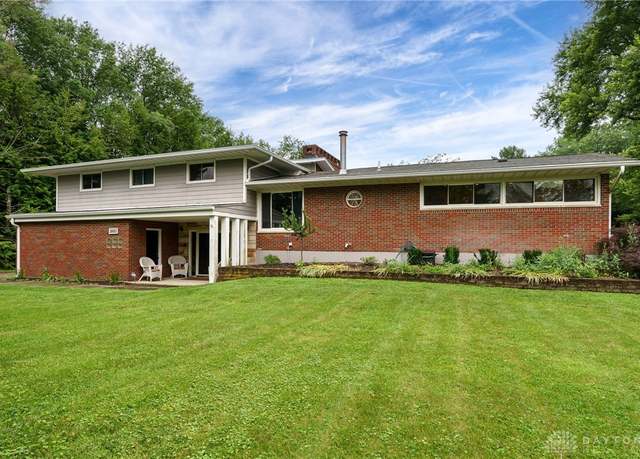 3931 E Enon Rd, Yellow Springs Vlg, OH 45387
3931 E Enon Rd, Yellow Springs Vlg, OH 45387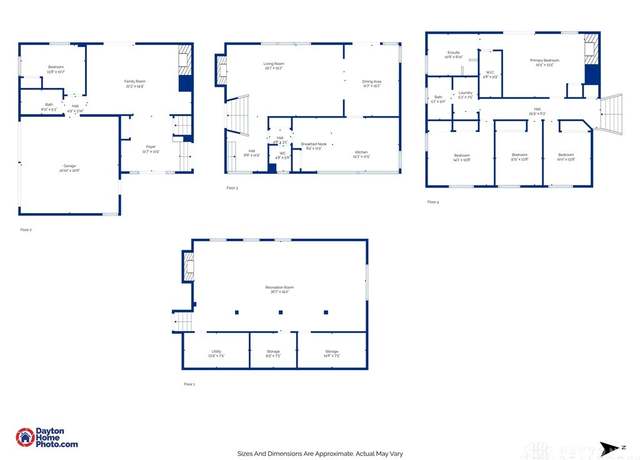 3931 E Enon Rd, Yellow Springs Vlg, OH 45387
3931 E Enon Rd, Yellow Springs Vlg, OH 45387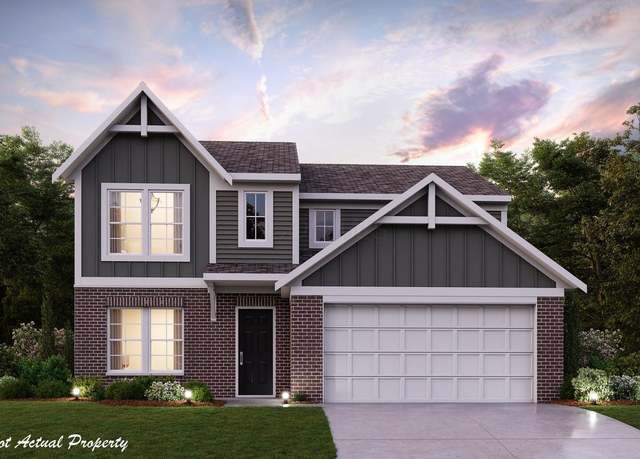 137 Kenneth Hamilton Way, Yellow Springs, OH 45387
137 Kenneth Hamilton Way, Yellow Springs, OH 45387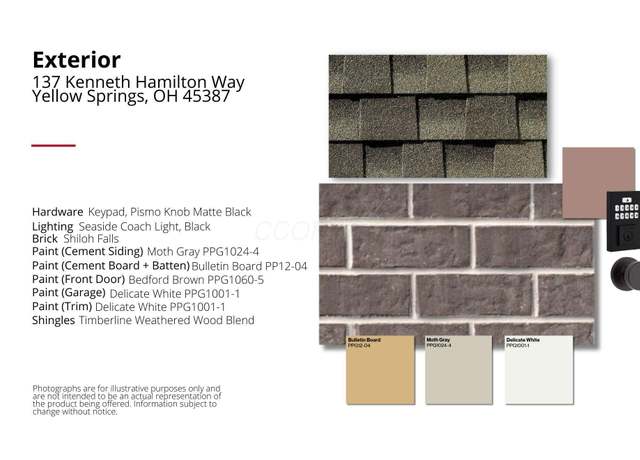 137 Kenneth Hamilton Way, Yellow Springs, OH 45387
137 Kenneth Hamilton Way, Yellow Springs, OH 45387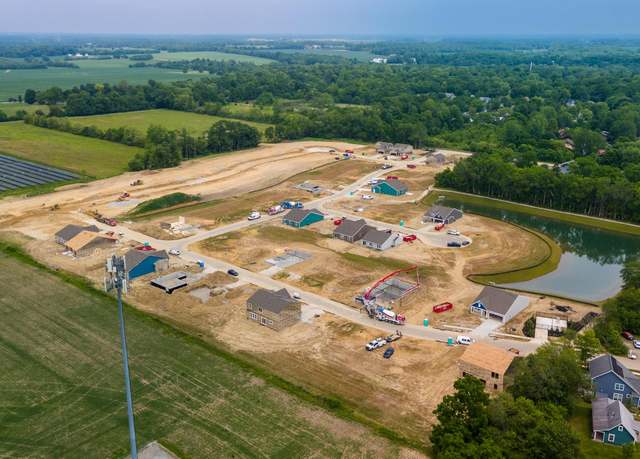 137 Kenneth Hamilton Way, Yellow Springs, OH 45387
137 Kenneth Hamilton Way, Yellow Springs, OH 45387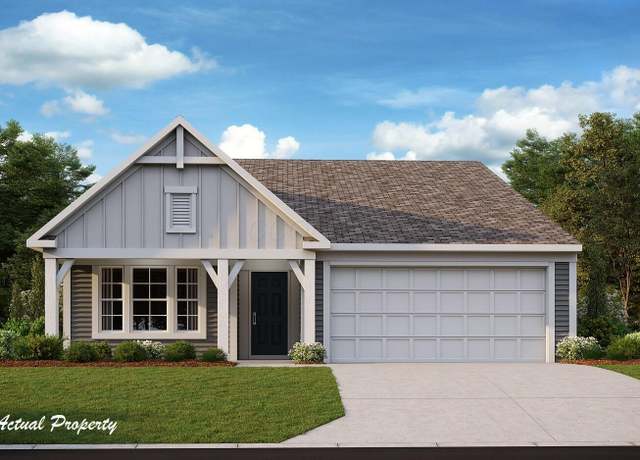 435 Snowdrop Dr, Yellow Springs, OH 45387
435 Snowdrop Dr, Yellow Springs, OH 45387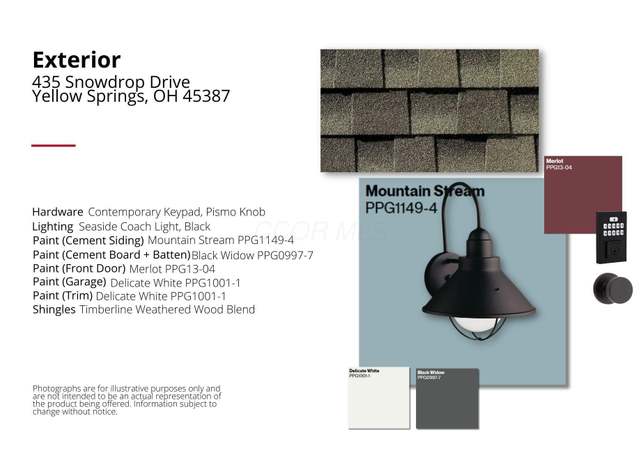 435 Snowdrop Dr, Yellow Springs, OH 45387
435 Snowdrop Dr, Yellow Springs, OH 45387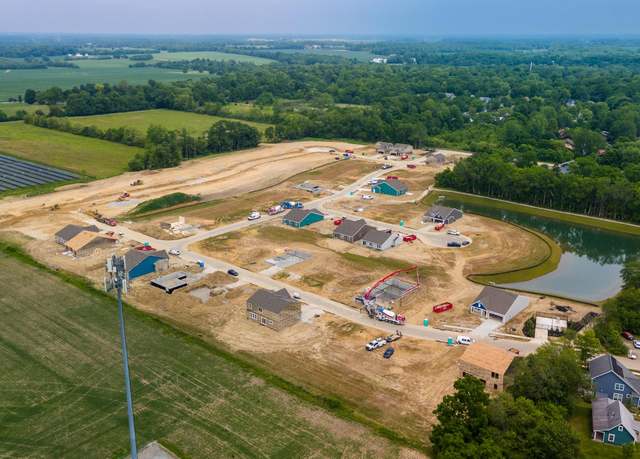 435 Snowdrop Dr, Yellow Springs, OH 45387
435 Snowdrop Dr, Yellow Springs, OH 45387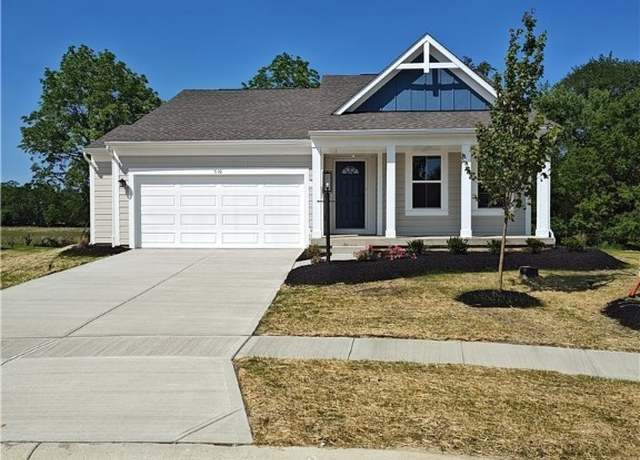 510 Iris, Yellow Springs Vlg, OH 45387
510 Iris, Yellow Springs Vlg, OH 45387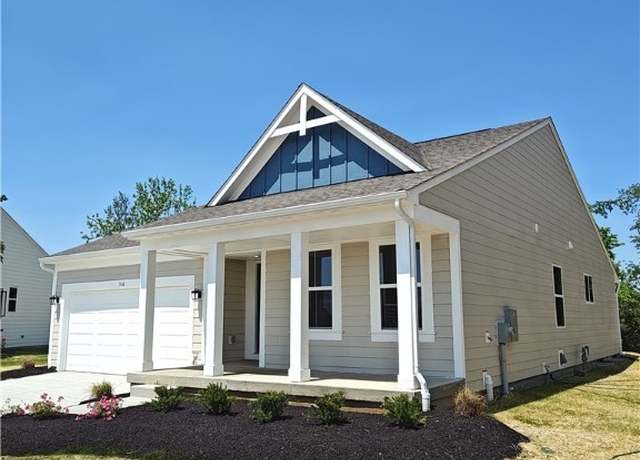 510 Iris, Yellow Springs Vlg, OH 45387
510 Iris, Yellow Springs Vlg, OH 45387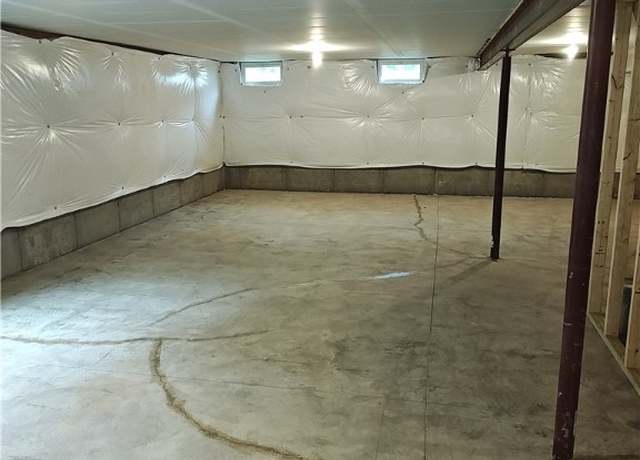 510 Iris, Yellow Springs Vlg, OH 45387
510 Iris, Yellow Springs Vlg, OH 45387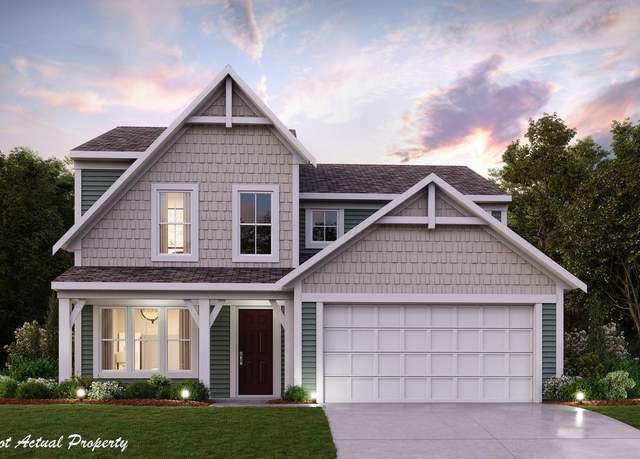 535 Iris Dr, Yellow Springs, OH 45387
535 Iris Dr, Yellow Springs, OH 45387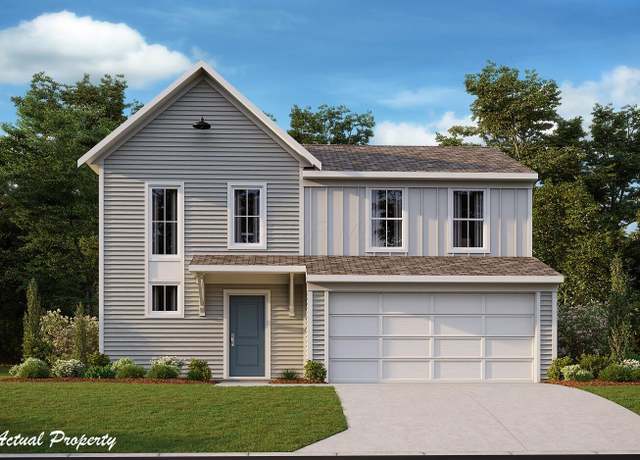 614 Tulip Ct, Yellow Springs, OH 45387
614 Tulip Ct, Yellow Springs, OH 45387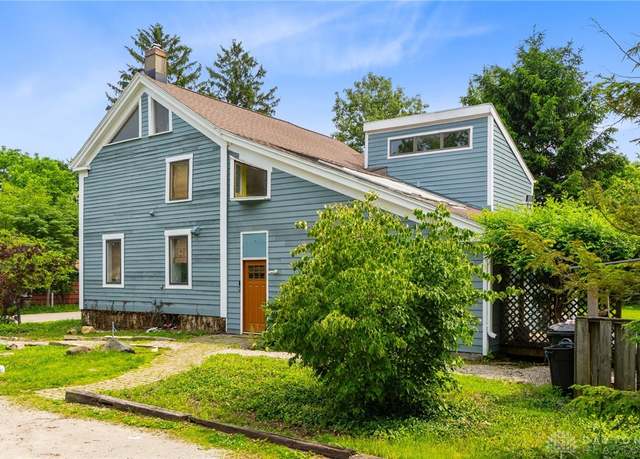 504 Phillips St, Yellow Springs Vlg, OH 45387
504 Phillips St, Yellow Springs Vlg, OH 45387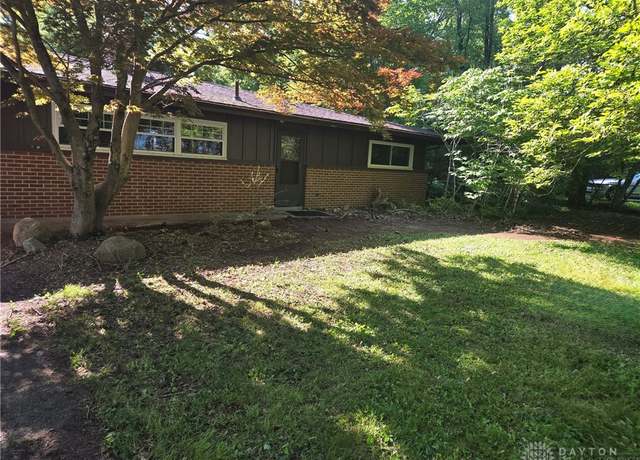 1360 Meadow Ln, Yellow Springs Vlg, OH 45387
1360 Meadow Ln, Yellow Springs Vlg, OH 45387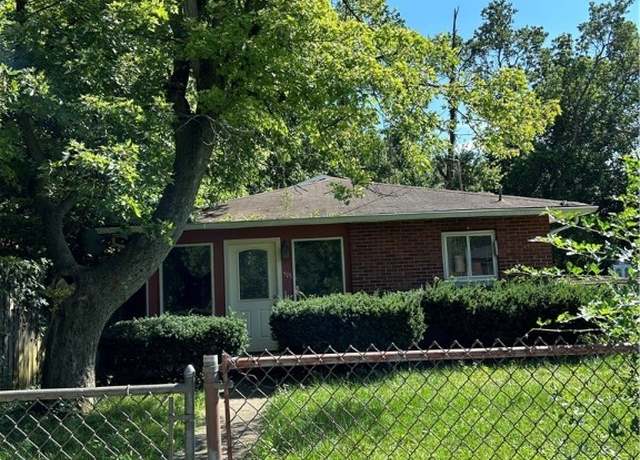 513 Lincoln Ct, Yellow Springs Vlg, OH 45387
513 Lincoln Ct, Yellow Springs Vlg, OH 45387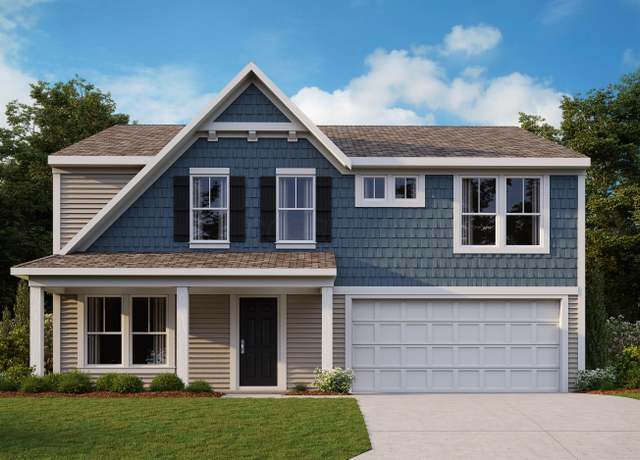 134 Kenneth Hamilton Way, Yellow Springs, OH 45387
134 Kenneth Hamilton Way, Yellow Springs, OH 45387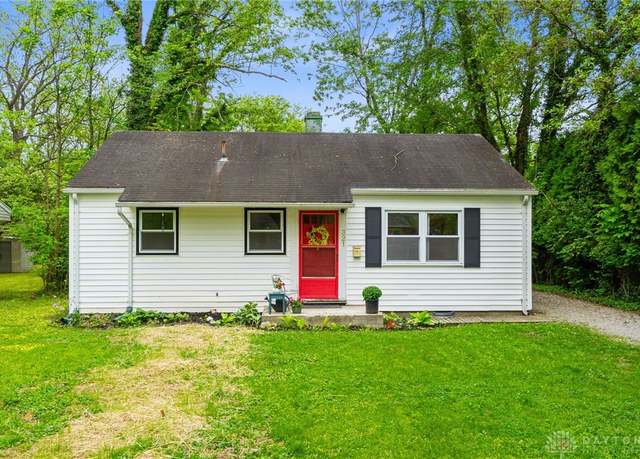 321 Pleasant St, Yellow Springs Vlg, OH 45387
321 Pleasant St, Yellow Springs Vlg, OH 45387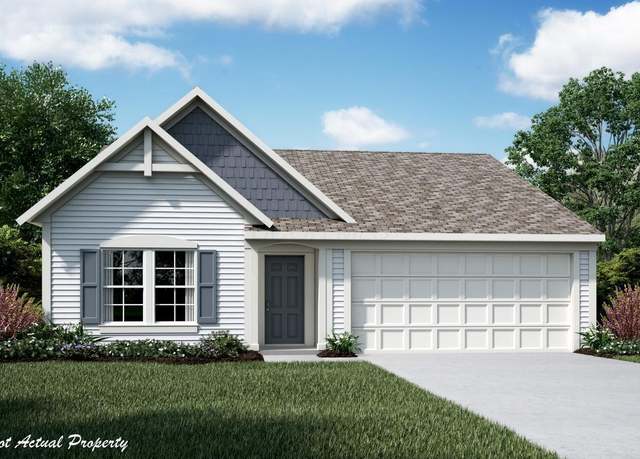 524 Iris Dr, Yellow Springs, OH 45387
524 Iris Dr, Yellow Springs, OH 45387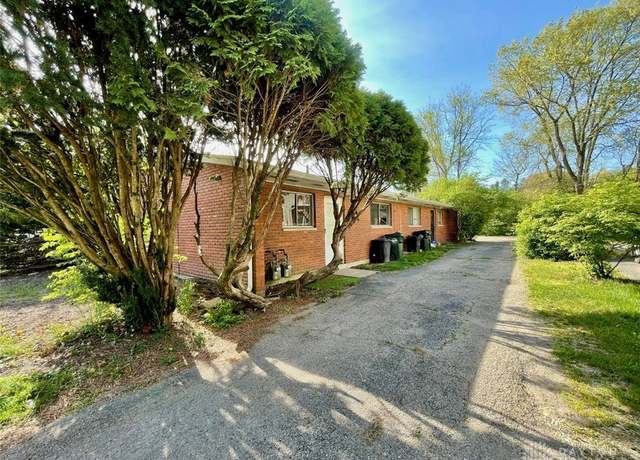 425 Suncrest Dr Unit 1 & 2, Yellow Springs Vlg, OH 45387
425 Suncrest Dr Unit 1 & 2, Yellow Springs Vlg, OH 45387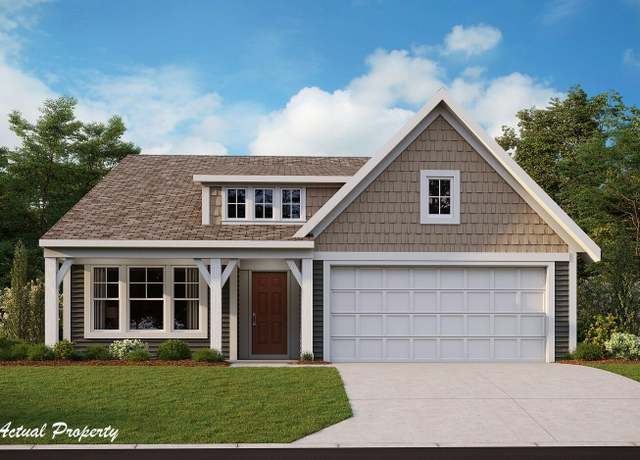 404 Snowdrop Dr, Yellow Springs, OH 45387
404 Snowdrop Dr, Yellow Springs, OH 45387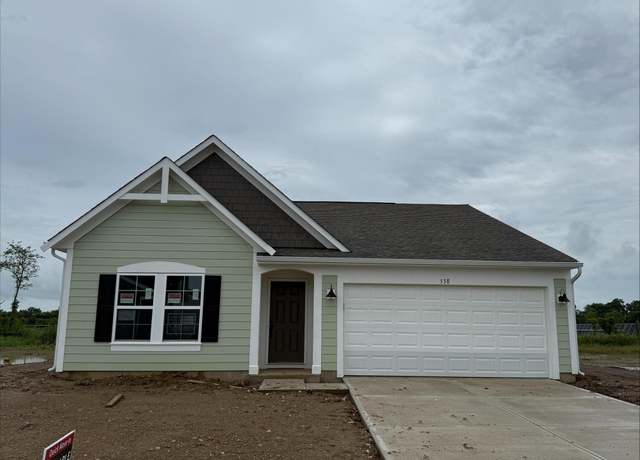 538 Iris Dr, Yellow Springs, OH 45387
538 Iris Dr, Yellow Springs, OH 45387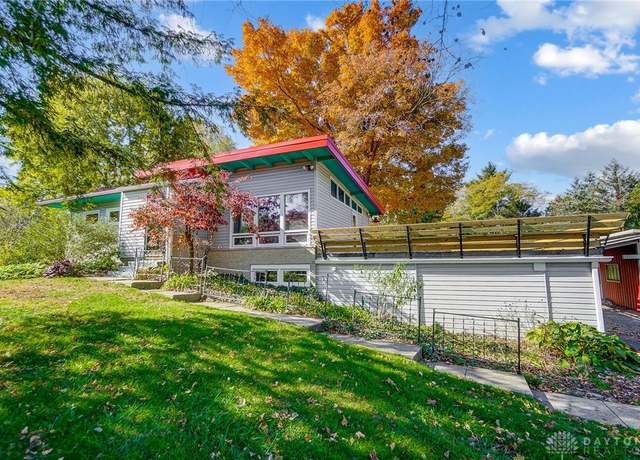 4619 Meredith Rd, Miami Twp, OH 45387
4619 Meredith Rd, Miami Twp, OH 45387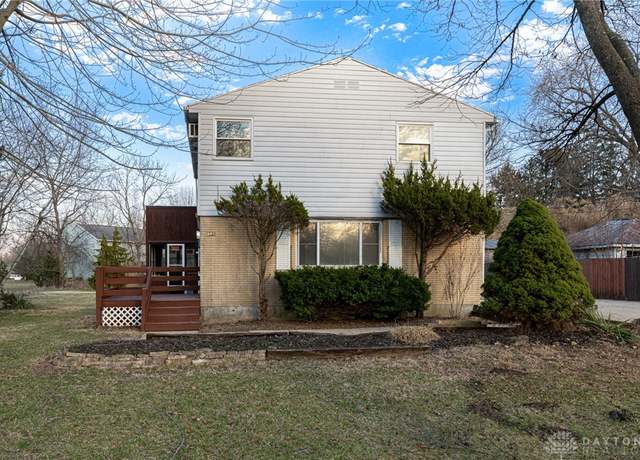 675 Wright St, Yellow Springs Vlg, OH 45387
675 Wright St, Yellow Springs Vlg, OH 45387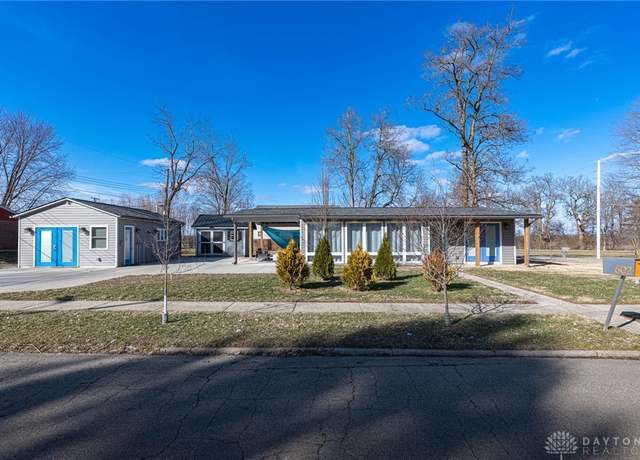 602 Keystone Ct, Yellow Springs Vlg, OH 45387
602 Keystone Ct, Yellow Springs Vlg, OH 45387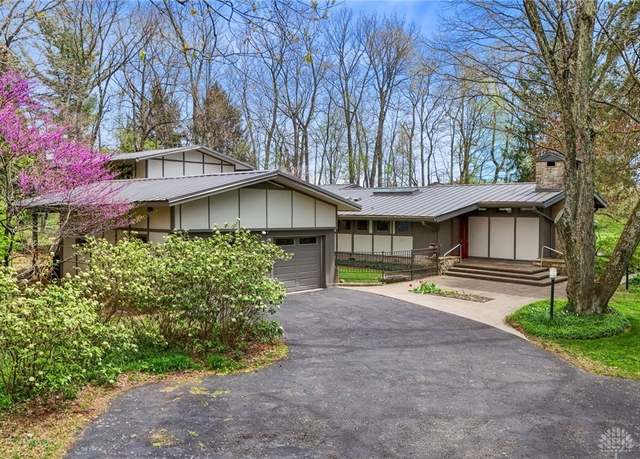 935 Talus Dr, Yellow Springs Vlg, OH 45387
935 Talus Dr, Yellow Springs Vlg, OH 45387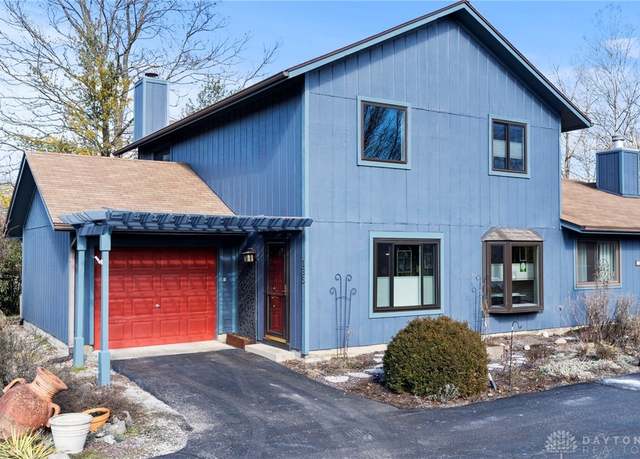 135 Park Meadows Dr, Yellow Springs Vlg, OH 45387
135 Park Meadows Dr, Yellow Springs Vlg, OH 45387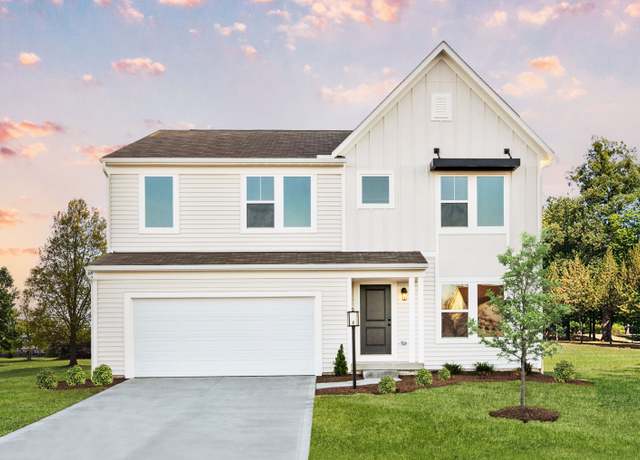 Breckenridge Plan, Yellow Springs, OH 45387
Breckenridge Plan, Yellow Springs, OH 45387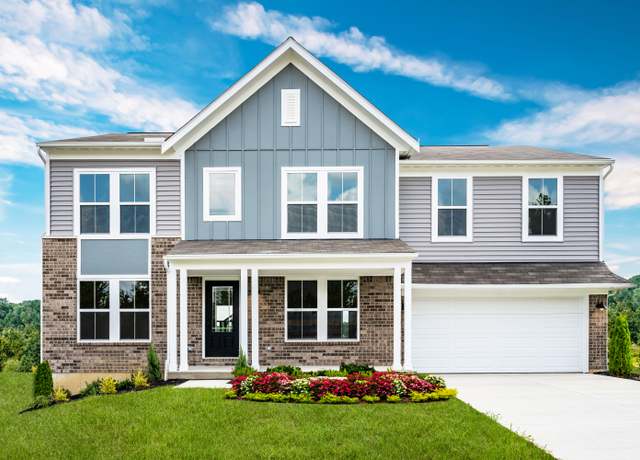 Denali Plan, Yellow Springs, OH 45387
Denali Plan, Yellow Springs, OH 45387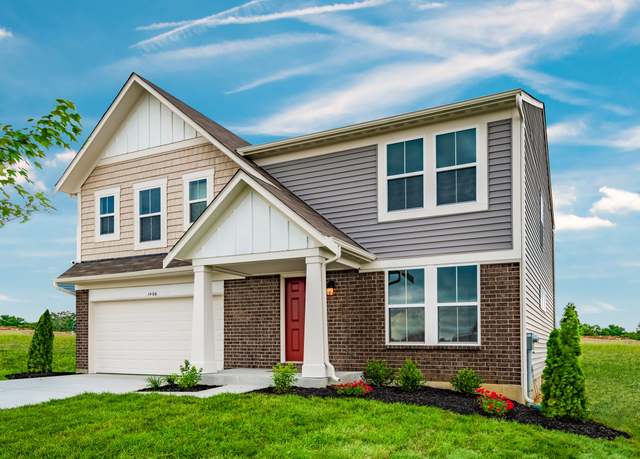 Cumberland Plan, Yellow Springs, OH 45387
Cumberland Plan, Yellow Springs, OH 45387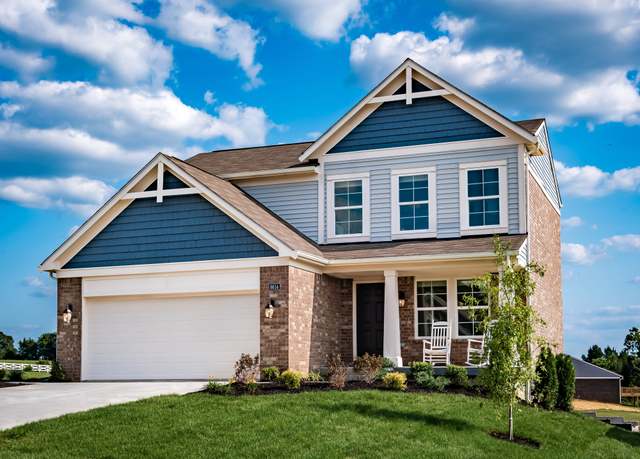 Wesley Plan, Yellow Springs, OH 45387
Wesley Plan, Yellow Springs, OH 45387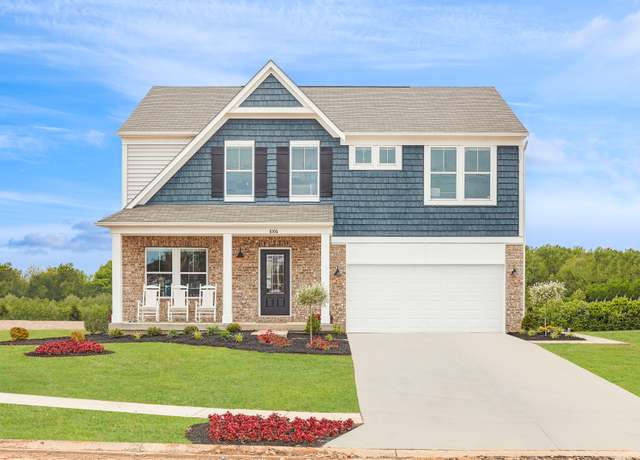 Jensen Plan, Yellow Springs, OH 45387
Jensen Plan, Yellow Springs, OH 45387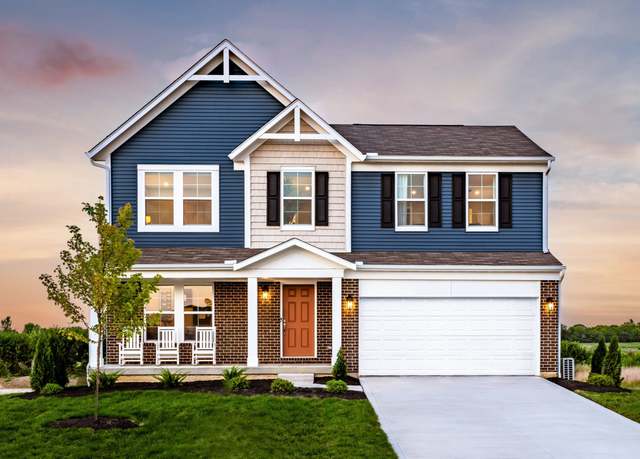 Yosemite Plan, Yellow Springs, OH 45387
Yosemite Plan, Yellow Springs, OH 45387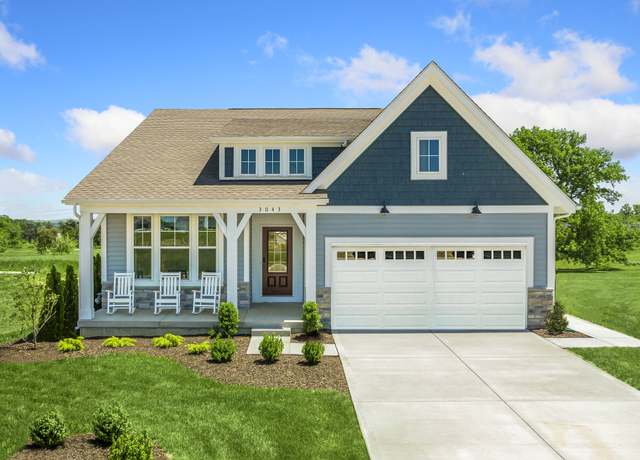 DaVinci Plan, Yellow Springs, OH 45387
DaVinci Plan, Yellow Springs, OH 45387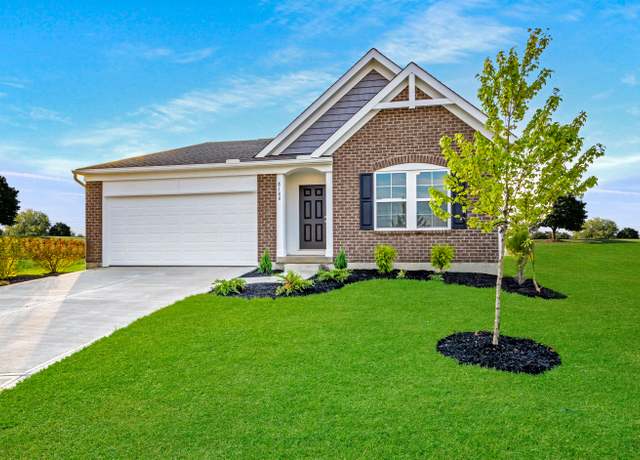 Beacon Plan, Yellow Springs, OH 45387
Beacon Plan, Yellow Springs, OH 45387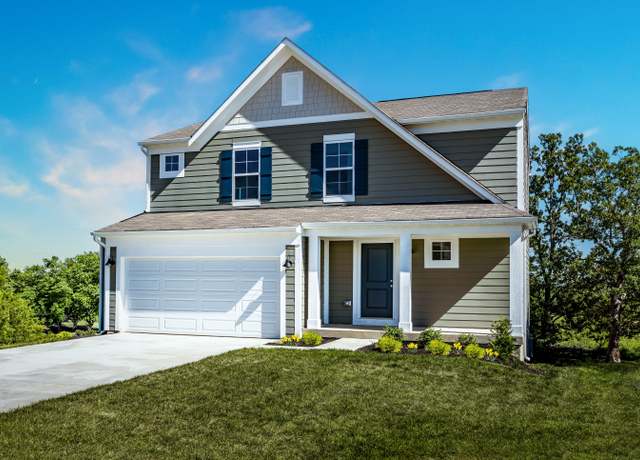 Danville Plan, Yellow Springs, OH 45387
Danville Plan, Yellow Springs, OH 45387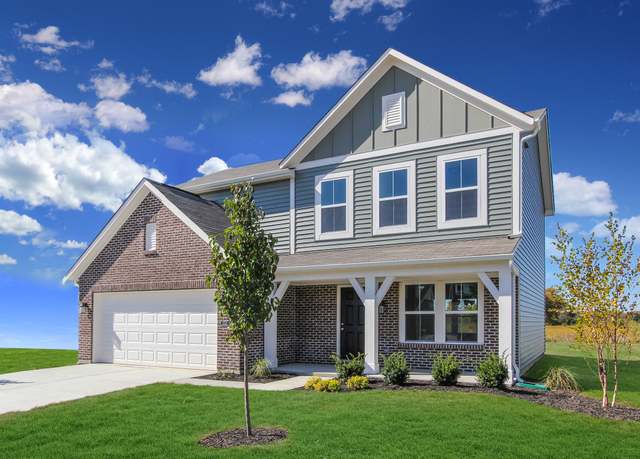 Greenbriar Plan, Yellow Springs, OH 45387
Greenbriar Plan, Yellow Springs, OH 45387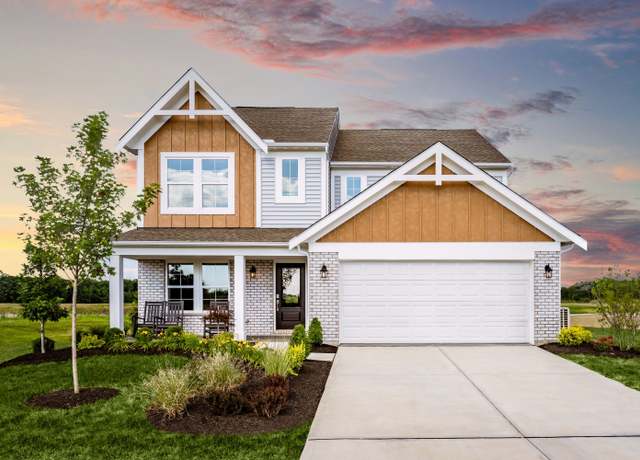 Fairfax Plan, Yellow Springs, OH 45387
Fairfax Plan, Yellow Springs, OH 45387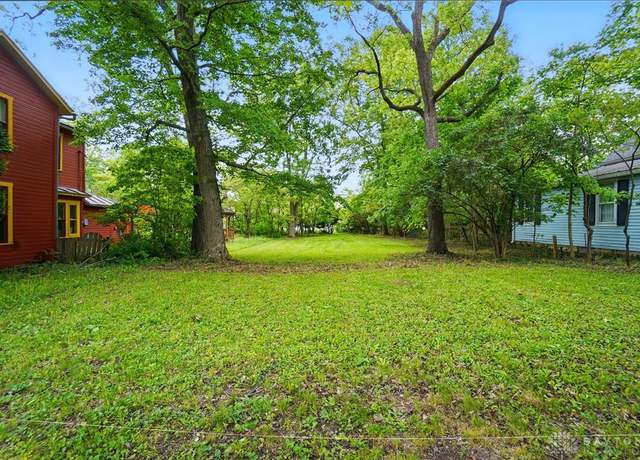 0 Xenia Ave, Yellow Springs Vlg, OH 45387
0 Xenia Ave, Yellow Springs Vlg, OH 45387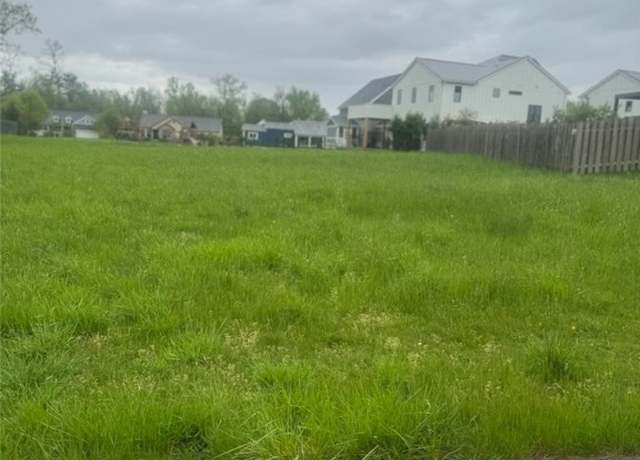 420 Spring Glen Dr, Yellow Springs Vlg, OH 45387
420 Spring Glen Dr, Yellow Springs Vlg, OH 45387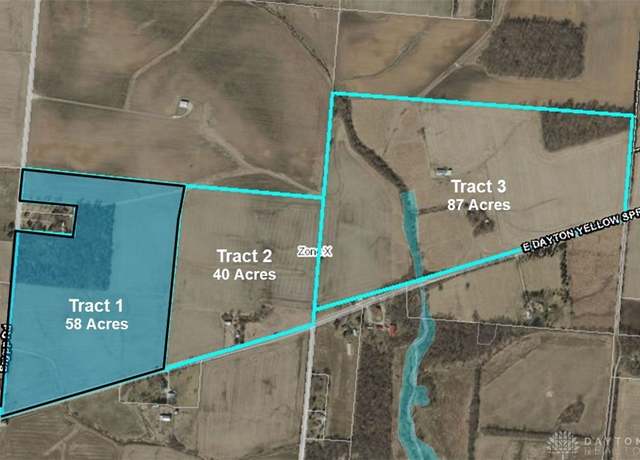 00 Snypp Rd, Miami Twp, OH 45387
00 Snypp Rd, Miami Twp, OH 45387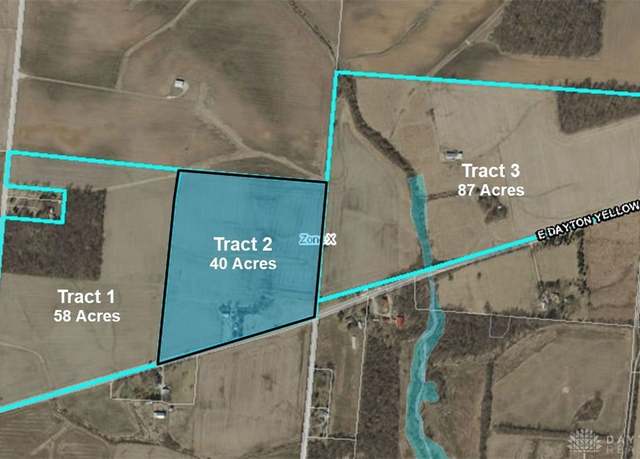 52 E Dayton Yellow Springs Rd, Miami Twp, OH 45387
52 E Dayton Yellow Springs Rd, Miami Twp, OH 45387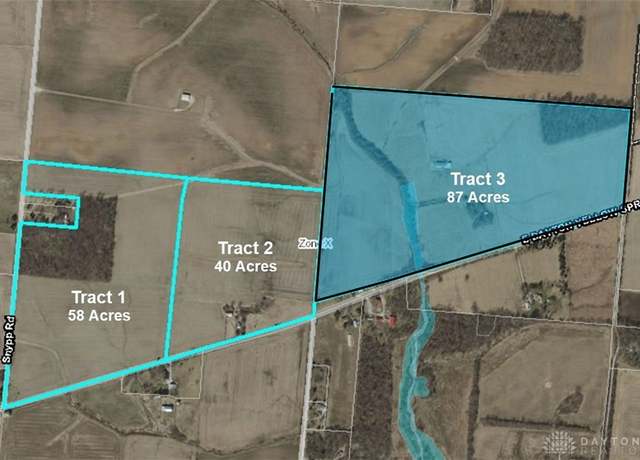 136 E Dayton Yellow Springs Rd, Miami Twp, OH 45387
136 E Dayton Yellow Springs Rd, Miami Twp, OH 45387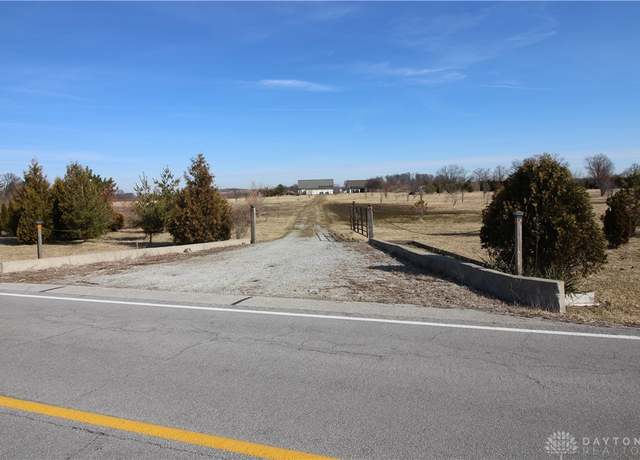 110 E Yellow Springs Fairfield Rd, Miami Twp, OH 45387
110 E Yellow Springs Fairfield Rd, Miami Twp, OH 45387


 United States
United States Canada
Canada