
Based on information submitted to the MLS GRID as of Fri Jun 06 2025. All data is obtained from various sources and may not have been verified by broker or MLS GRID. Supplied Open House Information is subject to change without notice. All information should be independently reviewed and verified for accuracy. Properties may or may not be listed by the office/agent presenting the information.
More to explore in Mills River Elementary, NC
- Featured
- Price
- Bedroom
Popular Markets in North Carolina
- Charlotte homes for sale$440,000
- Raleigh homes for sale$464,900
- Cary homes for sale$625,000
- Durham homes for sale$449,900
- Asheville homes for sale$599,000
- Greensboro homes for sale$312,875
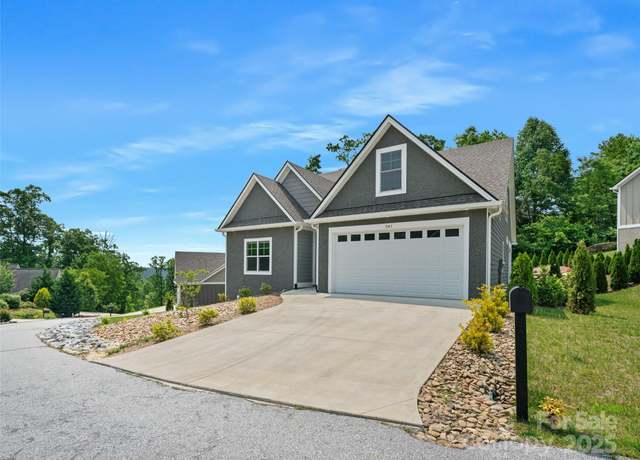 241 Millbrae Loop, Hendersonville, NC 28791
241 Millbrae Loop, Hendersonville, NC 28791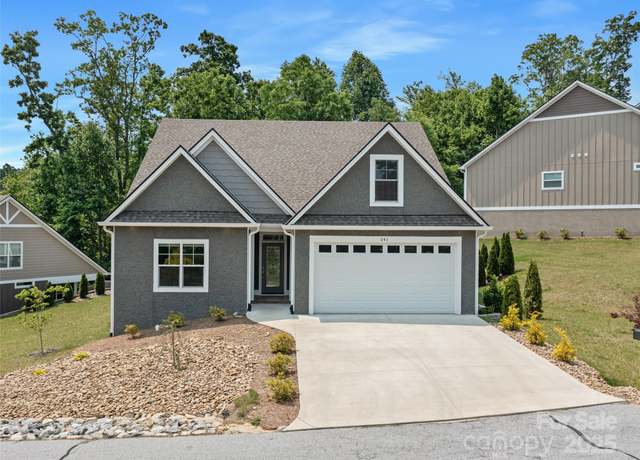 241 Millbrae Loop, Hendersonville, NC 28791
241 Millbrae Loop, Hendersonville, NC 28791 241 Millbrae Loop, Hendersonville, NC 28791
241 Millbrae Loop, Hendersonville, NC 28791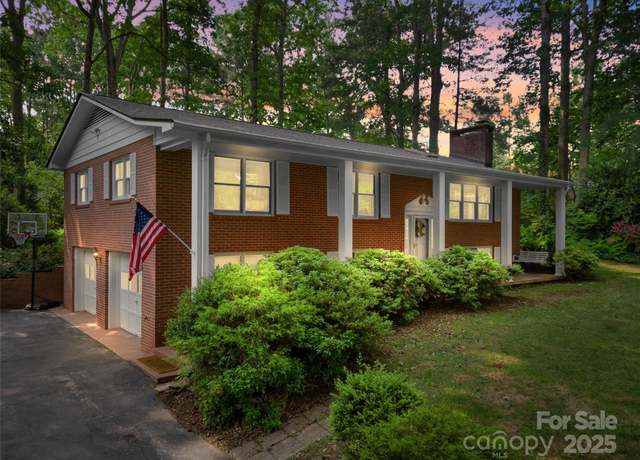 251 Sherwood Ln, Hendersonville, NC 28791
251 Sherwood Ln, Hendersonville, NC 28791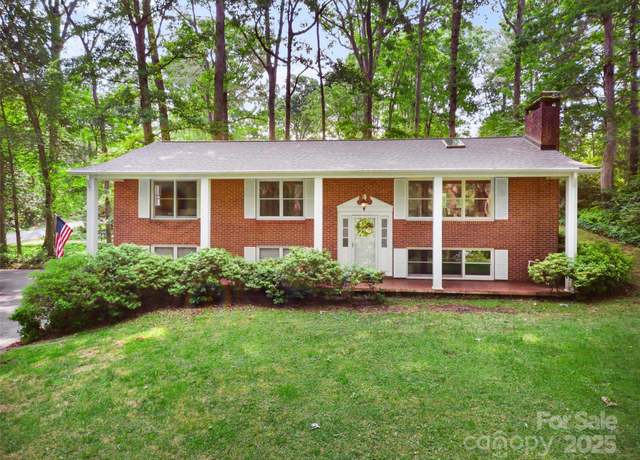 251 Sherwood Ln, Hendersonville, NC 28791
251 Sherwood Ln, Hendersonville, NC 28791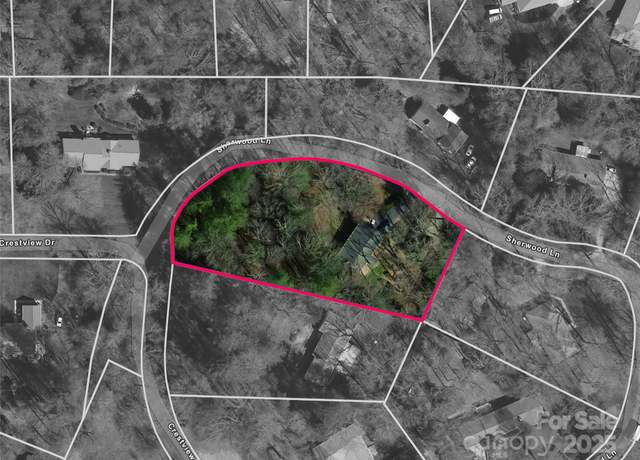 251 Sherwood Ln, Hendersonville, NC 28791
251 Sherwood Ln, Hendersonville, NC 28791 311 Carriage Crest Dr, Hendersonville, NC 28791
311 Carriage Crest Dr, Hendersonville, NC 28791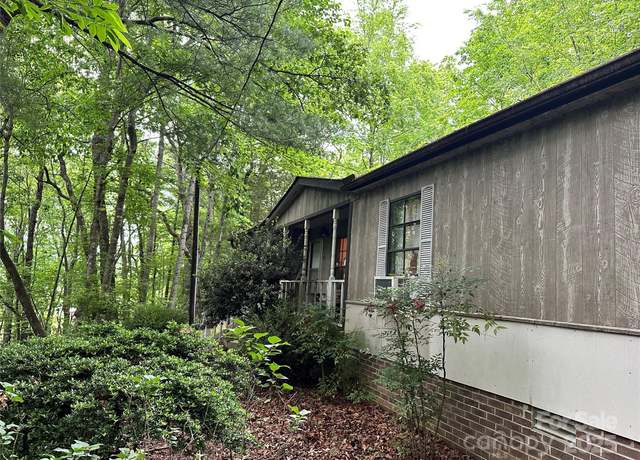 98 Long Pine Dr, Mills River, NC 28759
98 Long Pine Dr, Mills River, NC 28759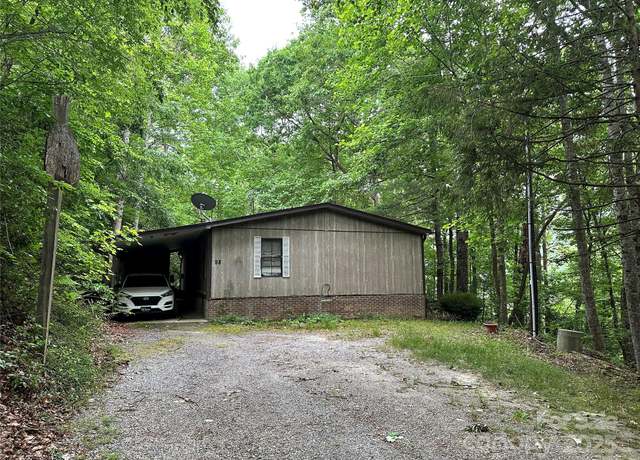 98 Long Pine Dr, Mills River, NC 28759
98 Long Pine Dr, Mills River, NC 28759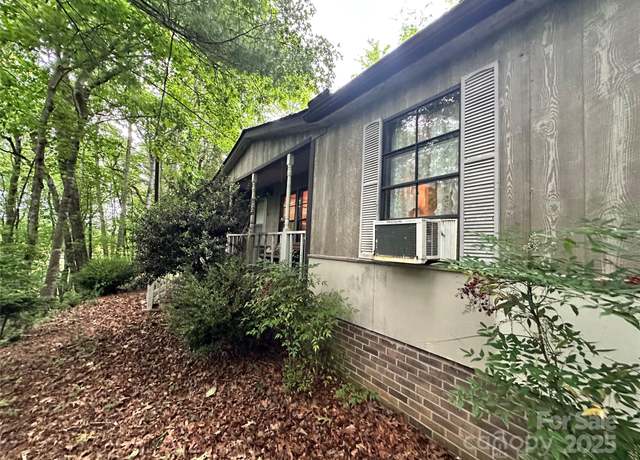 98 Long Pine Dr, Mills River, NC 28759
98 Long Pine Dr, Mills River, NC 28759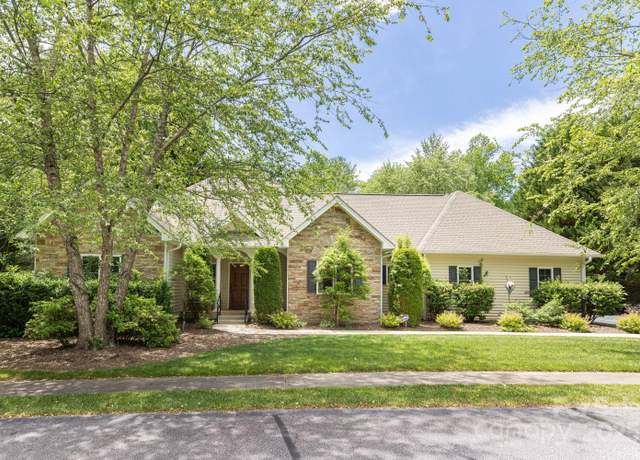 190 Jonathan Creek Dr, Etowah, NC 28729
190 Jonathan Creek Dr, Etowah, NC 28729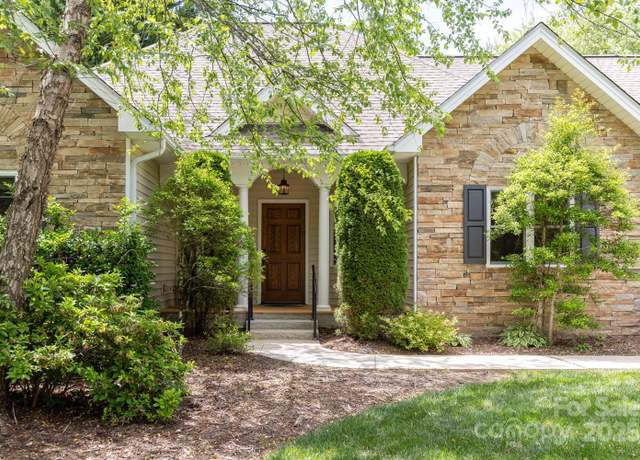 190 Jonathan Creek Dr, Etowah, NC 28729
190 Jonathan Creek Dr, Etowah, NC 28729 190 Jonathan Creek Dr, Etowah, NC 28729
190 Jonathan Creek Dr, Etowah, NC 28729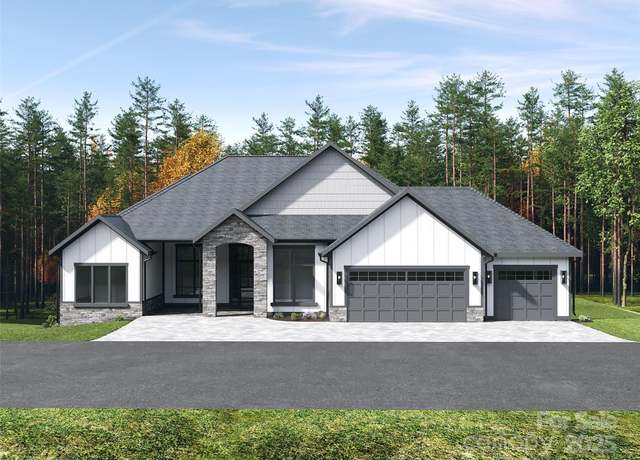 184 Sunridge Ave #17, Horse Shoe, NC 28742
184 Sunridge Ave #17, Horse Shoe, NC 28742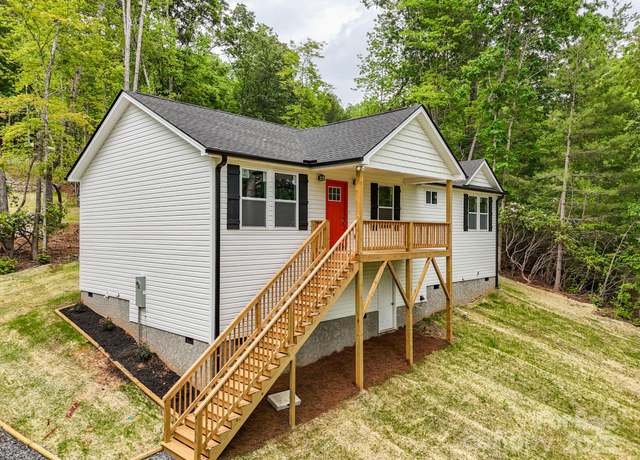 2506 Turnpike Rd, Horse Shoe, NC 28742
2506 Turnpike Rd, Horse Shoe, NC 28742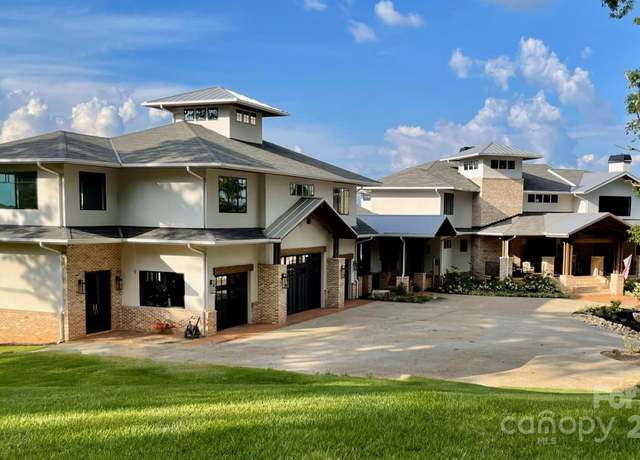 26 Bonnies Cove Trl, Mills River, NC 28759
26 Bonnies Cove Trl, Mills River, NC 28759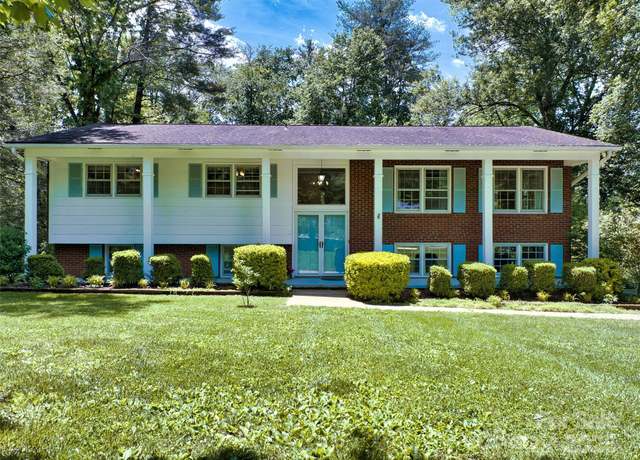 208 Kelly Ln, Hendersonville, NC 28791
208 Kelly Ln, Hendersonville, NC 28791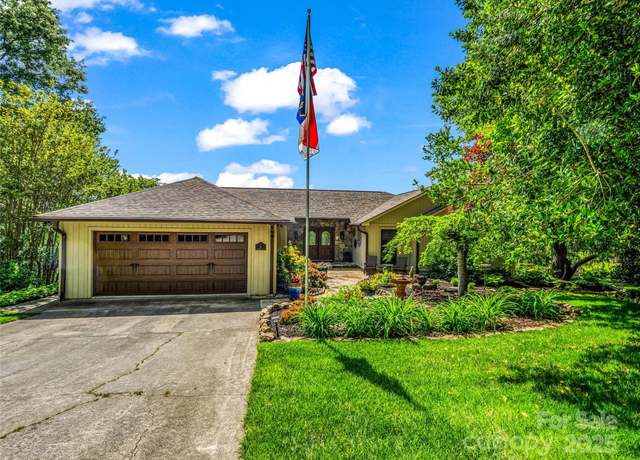 11 Bannerwood Dr, Horse Shoe, NC 28742
11 Bannerwood Dr, Horse Shoe, NC 28742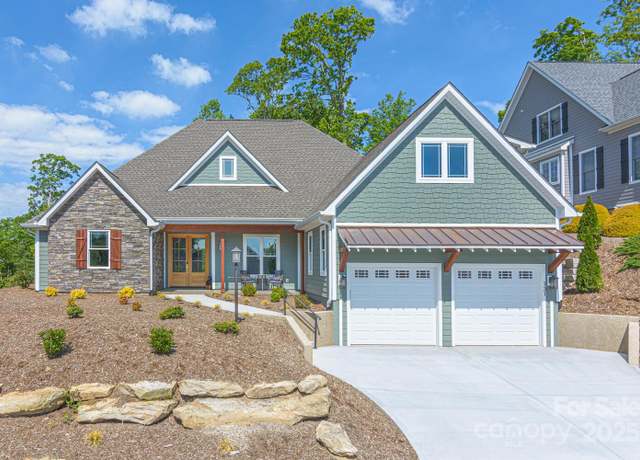 131 Dawn Mist Ct, Hendersonville, NC 28791
131 Dawn Mist Ct, Hendersonville, NC 28791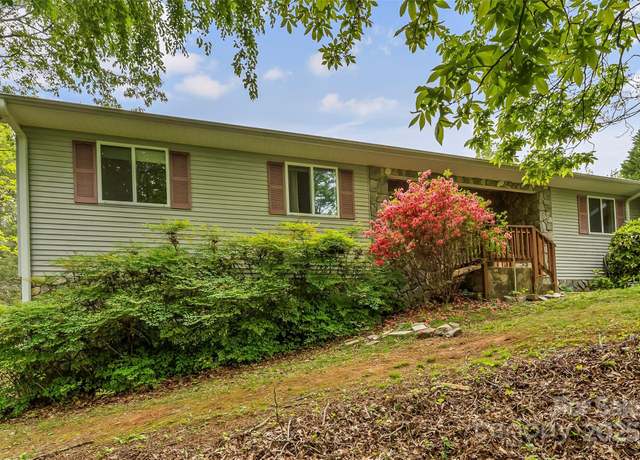 51 Chastain Hill Rd, Mills River, NC 28759
51 Chastain Hill Rd, Mills River, NC 28759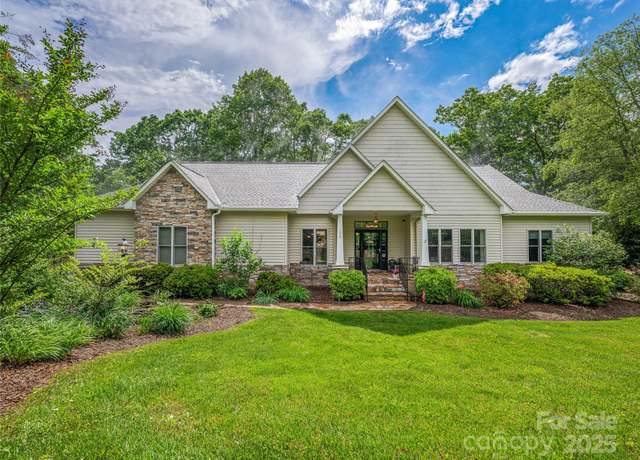 138 Bridlewood Trl, Mills River, NC 28759
138 Bridlewood Trl, Mills River, NC 28759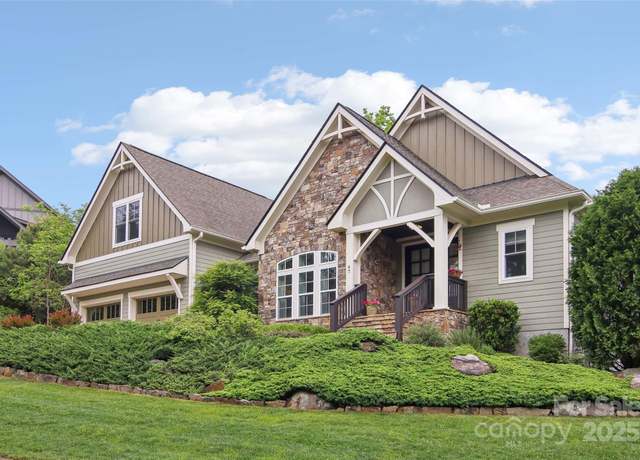 47 Yellowwood Ln, Horse Shoe, NC 28742
47 Yellowwood Ln, Horse Shoe, NC 28742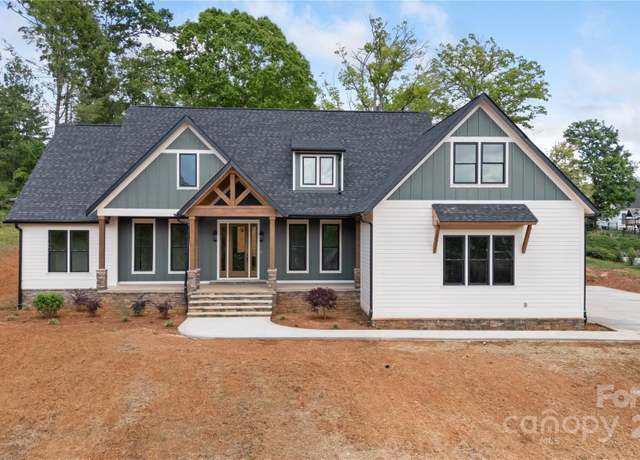 135 Westview Dr, Hendersonville, NC 28791
135 Westview Dr, Hendersonville, NC 28791 77 Roberts Ridge Dr, Etowah, NC 28729
77 Roberts Ridge Dr, Etowah, NC 28729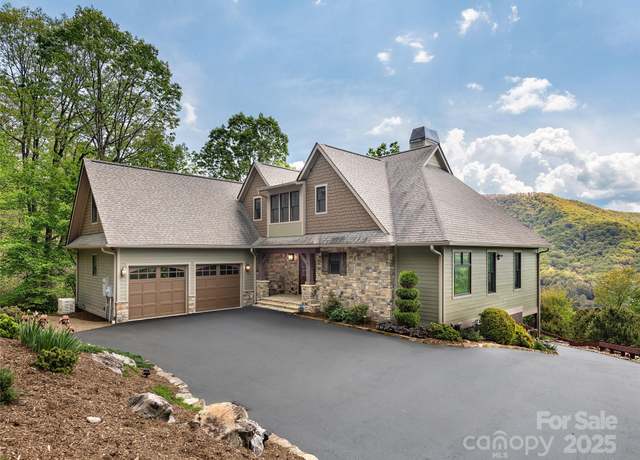 91 Watershed Way, Horse Shoe, NC 28742
91 Watershed Way, Horse Shoe, NC 28742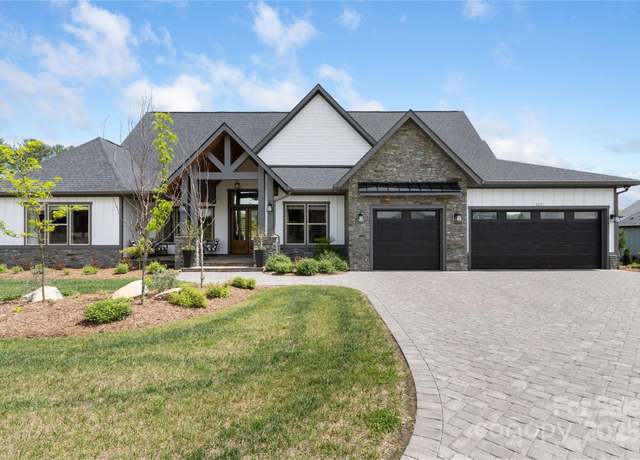 717 Daniel Circle Dr, Mills River, NC 28759
717 Daniel Circle Dr, Mills River, NC 28759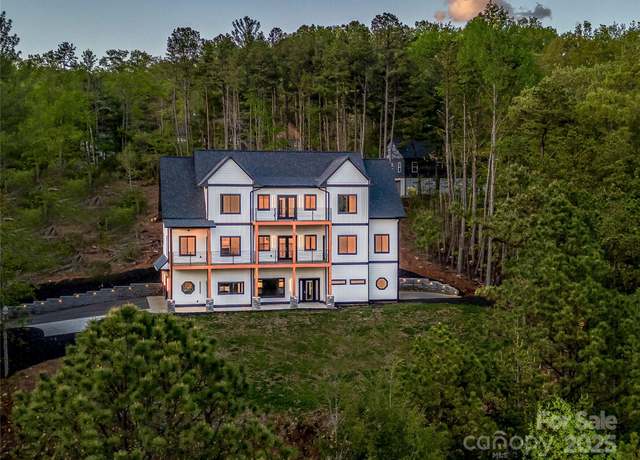 74 Jeranna Rd, Mills River, NC 28759
74 Jeranna Rd, Mills River, NC 28759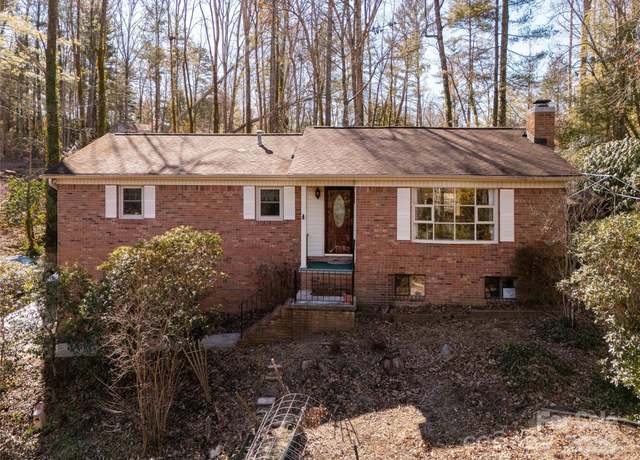 413 Deerhaven Ln, Hendersonville, NC 28791
413 Deerhaven Ln, Hendersonville, NC 28791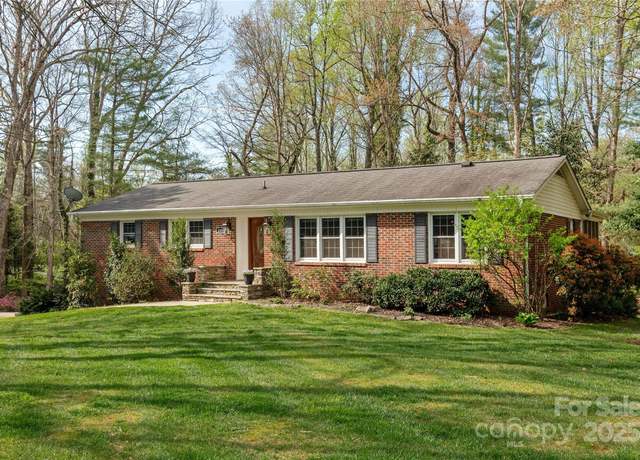 215 Shannon Rd, Hendersonville, NC 28791
215 Shannon Rd, Hendersonville, NC 28791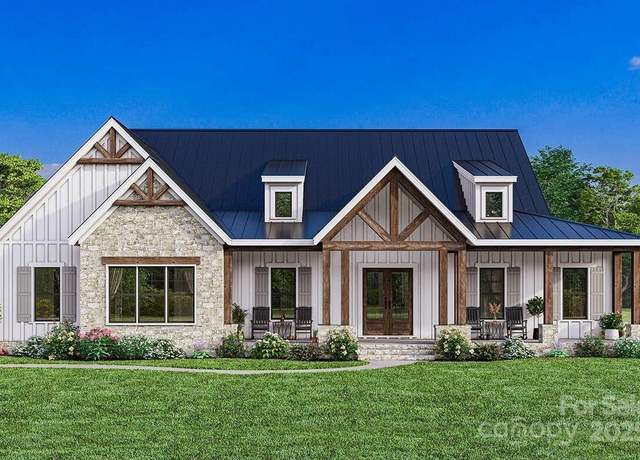 0 Shining Rock Path #11, Horse Shoe, NC 28742
0 Shining Rock Path #11, Horse Shoe, NC 28742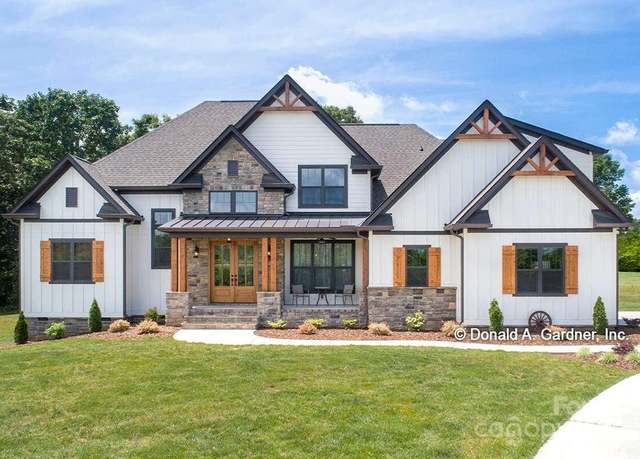 0 Shining Rock Path #12, Horse Shoe, NC 28742
0 Shining Rock Path #12, Horse Shoe, NC 28742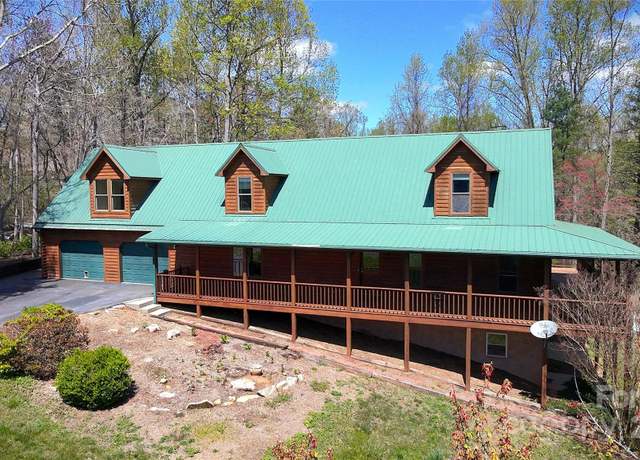 80 Oak Meadow Ln, Hendersonville, NC 28792
80 Oak Meadow Ln, Hendersonville, NC 28792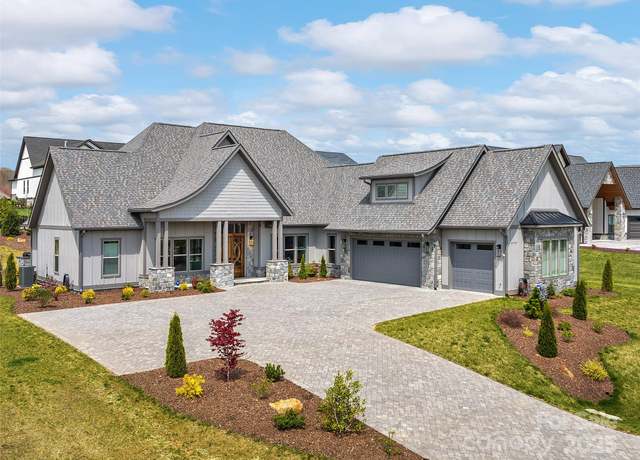 696 Daniel Circle Dr, Mills River, NC 28759
696 Daniel Circle Dr, Mills River, NC 28759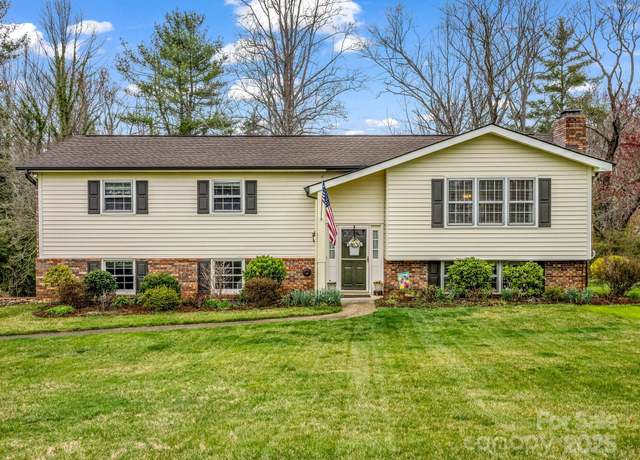 1286 Glenheath Dr, Hendersonville, NC 28791
1286 Glenheath Dr, Hendersonville, NC 28791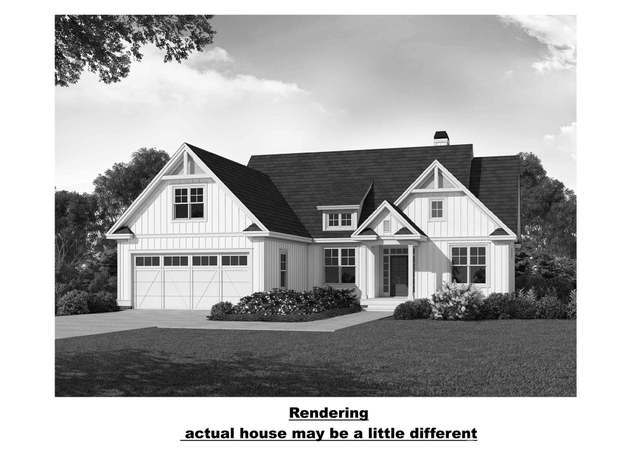 75 Haywood Crossing Dr, Hendersonville, NC 28791
75 Haywood Crossing Dr, Hendersonville, NC 28791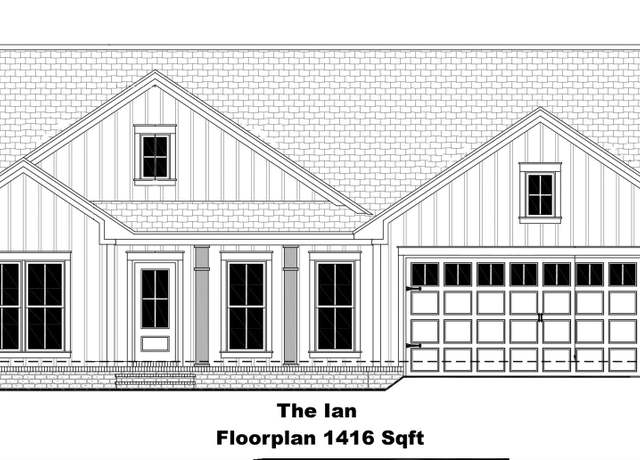 27 Haywood Crossing Dr, Hendersonville, NC 28791
27 Haywood Crossing Dr, Hendersonville, NC 28791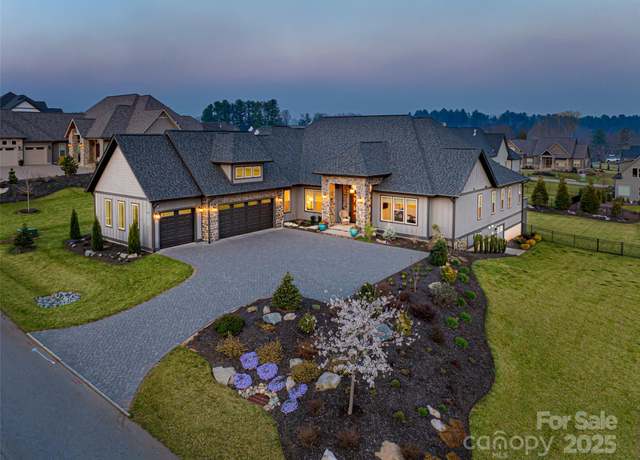 274 Daniel Circle Dr, Mills River, NC 28759
274 Daniel Circle Dr, Mills River, NC 28759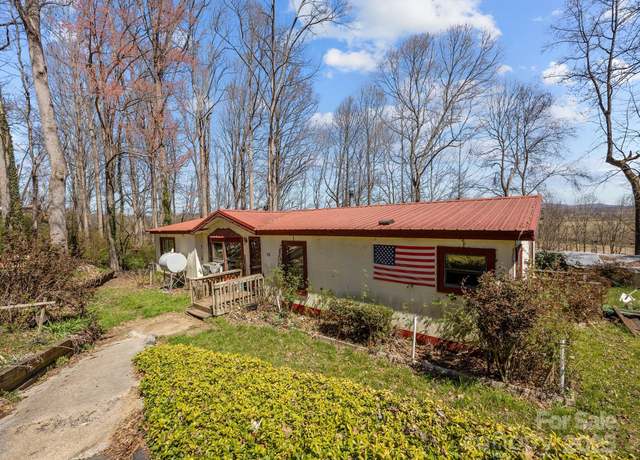 56 Woodscape Dr, Mills River, NC 28759
56 Woodscape Dr, Mills River, NC 28759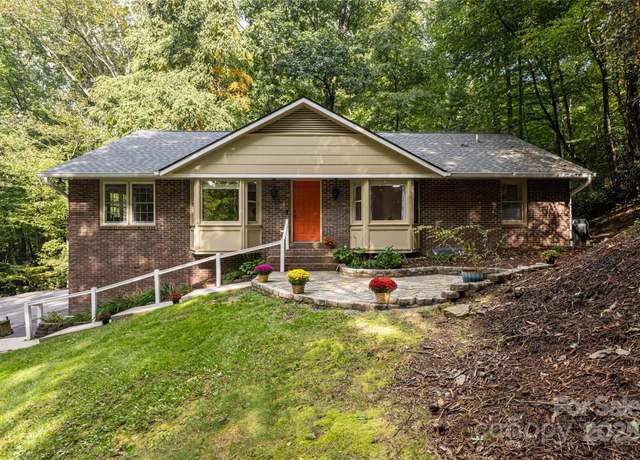 520 Oakwilde Dr, Hendersonville, NC 28791
520 Oakwilde Dr, Hendersonville, NC 28791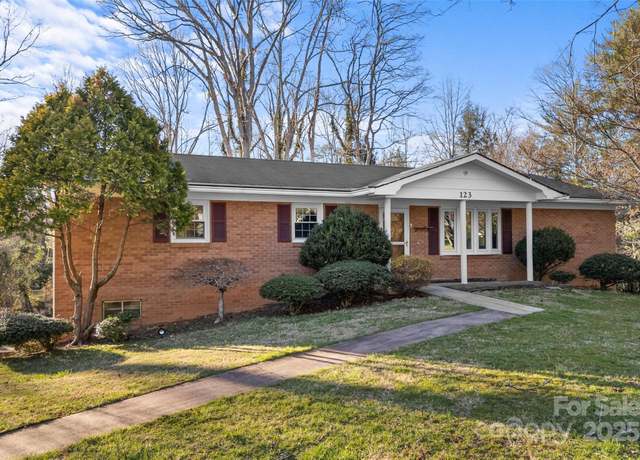 123 Castleton Ln, Hendersonville, NC 28791
123 Castleton Ln, Hendersonville, NC 28791 28 Arnie Dr, Etowah, NC 28729
28 Arnie Dr, Etowah, NC 28729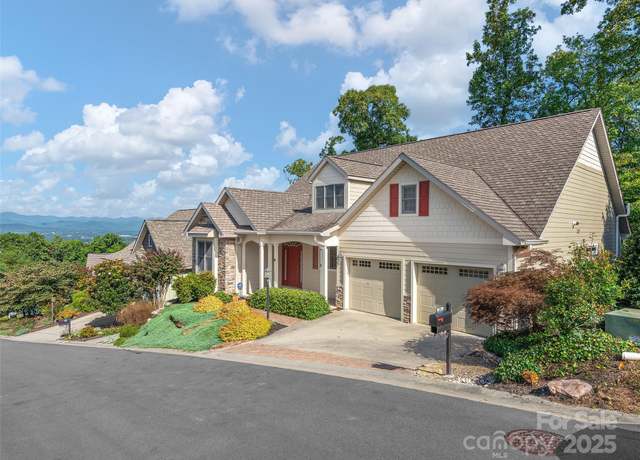 54 Deep Valley Ln, Hendersonville, NC 28791
54 Deep Valley Ln, Hendersonville, NC 28791 415 Kingfisher Ln, Mills River, NC 28759
415 Kingfisher Ln, Mills River, NC 28759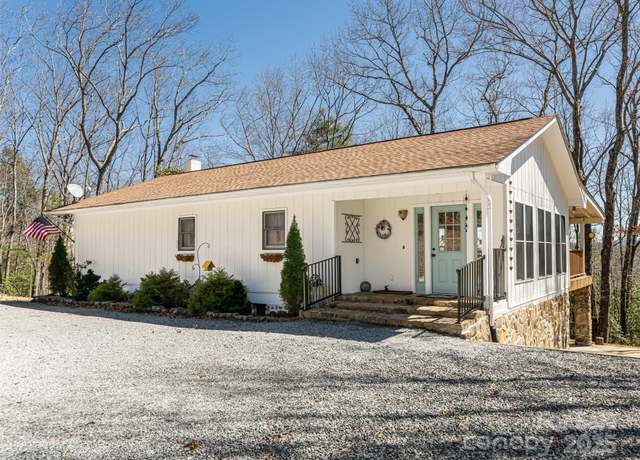 75 Deep Woods Rd, Mills River, NC 28759
75 Deep Woods Rd, Mills River, NC 28759 19 Terrace Forest Trl Unit 2, 3, 4, Horse Shoe, NC 28742
19 Terrace Forest Trl Unit 2, 3, 4, Horse Shoe, NC 28742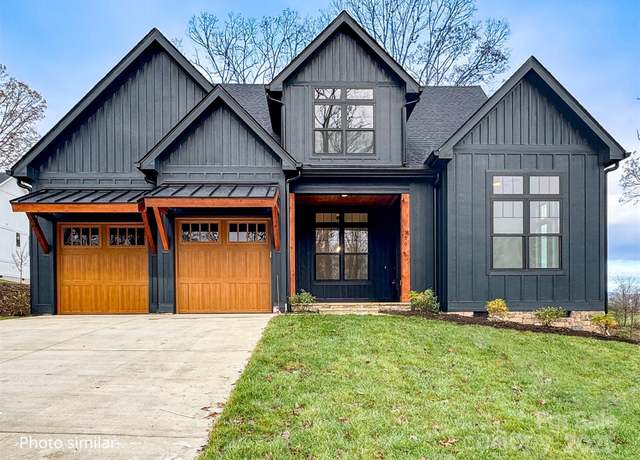 304 Mavrick Dr, Mills River, NC 28759
304 Mavrick Dr, Mills River, NC 28759 78 Manchester Way #1, Mills River, NC 28759
78 Manchester Way #1, Mills River, NC 28759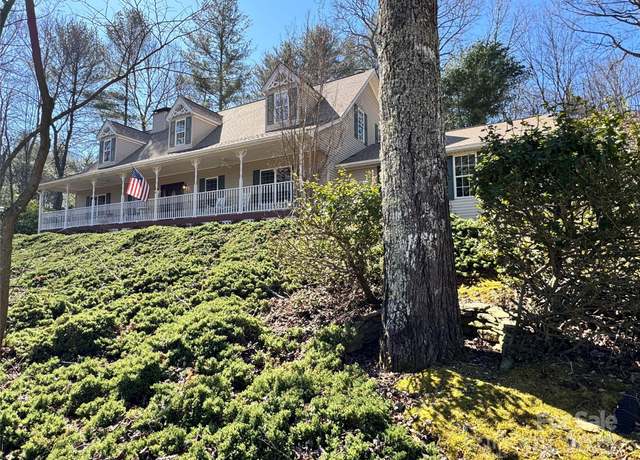 59 Allen Springs Rd, Horse Shoe, NC 28742
59 Allen Springs Rd, Horse Shoe, NC 28742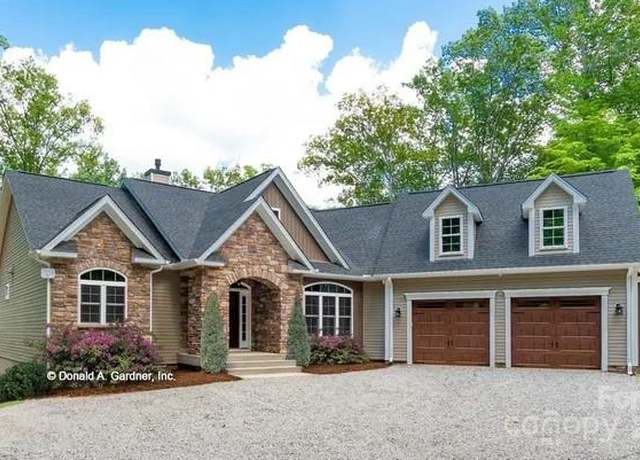 99999 Caddis Ln #92, Horse Shoe, NC 28742
99999 Caddis Ln #92, Horse Shoe, NC 28742

 United States
United States Canada
Canada