More to explore in Guess Elementary School, TX
- Featured
- Price
- Bedroom
Popular Markets in Texas
- Austin homes for sale$595,000
- Dallas homes for sale$450,000
- Houston homes for sale$350,000
- San Antonio homes for sale$280,000
- Frisco homes for sale$760,000
- Plano homes for sale$549,000
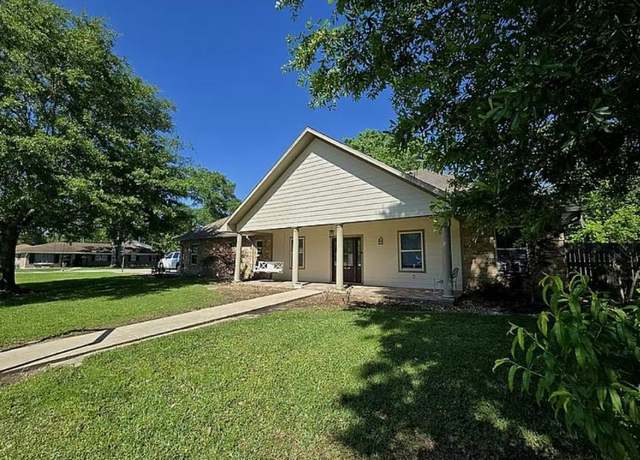 7090 Carroll Ln, Beaumont, TX 77713
7090 Carroll Ln, Beaumont, TX 77713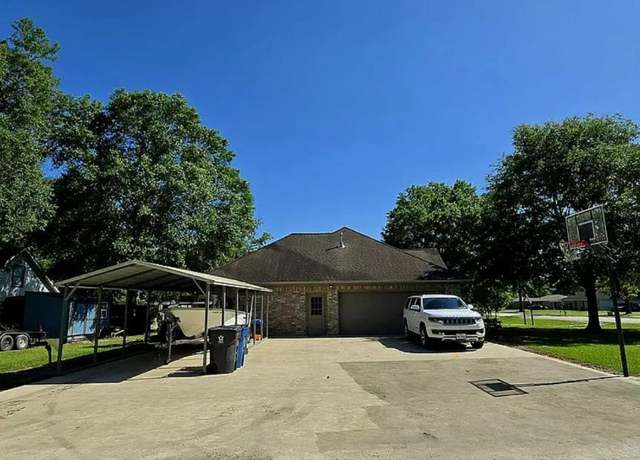 7090 Carroll Ln, Beaumont, TX 77713
7090 Carroll Ln, Beaumont, TX 77713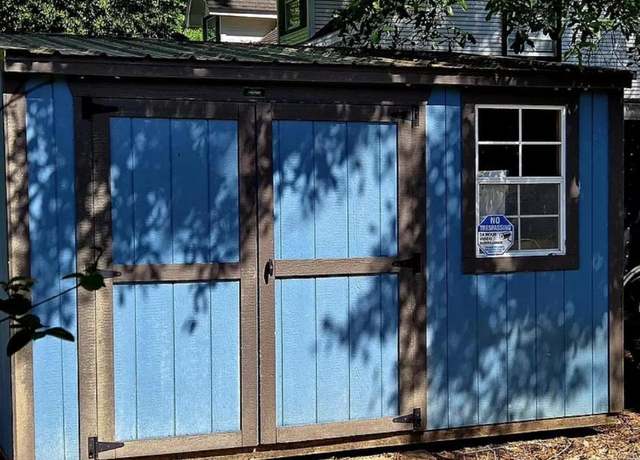 7090 Carroll Ln, Beaumont, TX 77713
7090 Carroll Ln, Beaumont, TX 77713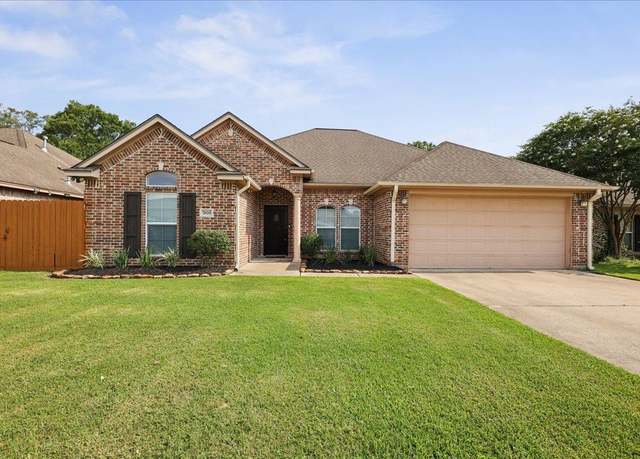 7820 N Windemere Dr, Beaumont, TX 77713
7820 N Windemere Dr, Beaumont, TX 77713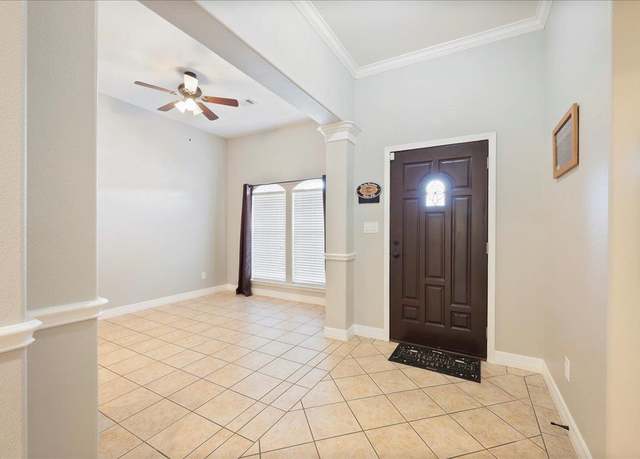 7820 N Windemere Dr, Beaumont, TX 77713
7820 N Windemere Dr, Beaumont, TX 77713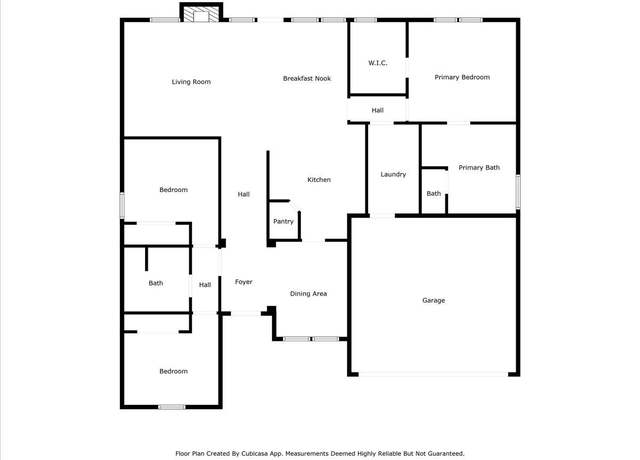 7820 N Windemere Dr, Beaumont, TX 77713
7820 N Windemere Dr, Beaumont, TX 77713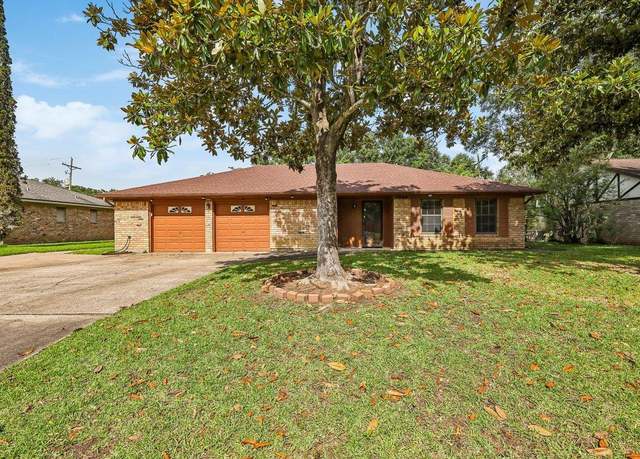 5960 Navajo Trl, Beaumont, TX 77708
5960 Navajo Trl, Beaumont, TX 77708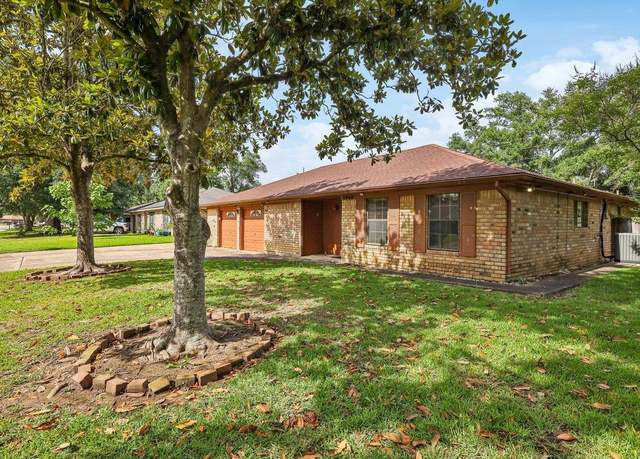 5960 Navajo Trl, Beaumont, TX 77708
5960 Navajo Trl, Beaumont, TX 77708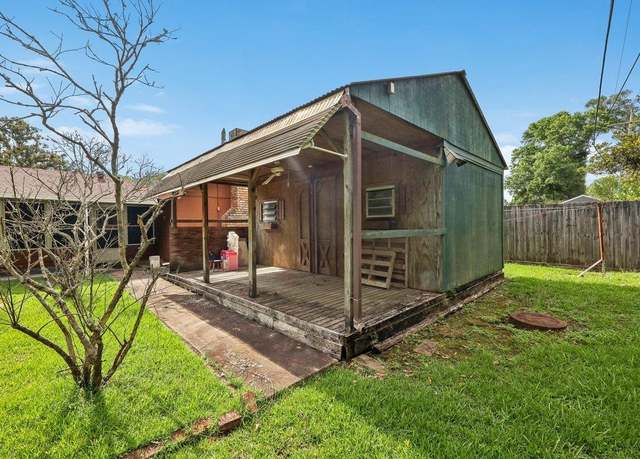 5960 Navajo Trl, Beaumont, TX 77708
5960 Navajo Trl, Beaumont, TX 77708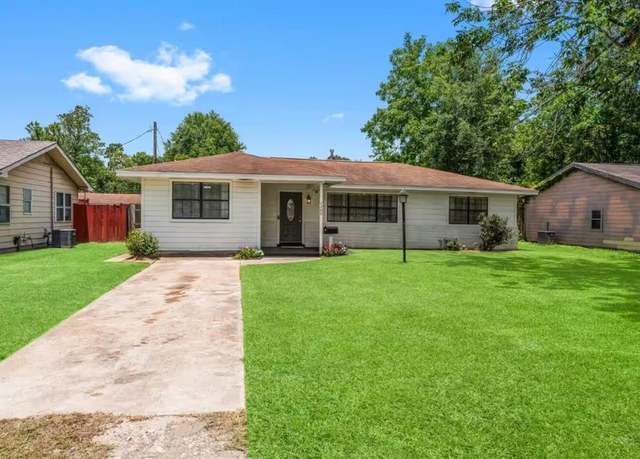 7280 Click Dr, Beaumont, TX 77708
7280 Click Dr, Beaumont, TX 77708 7280 Click Dr, Beaumont, TX 77708
7280 Click Dr, Beaumont, TX 77708 7280 Click Dr, Beaumont, TX 77708
7280 Click Dr, Beaumont, TX 77708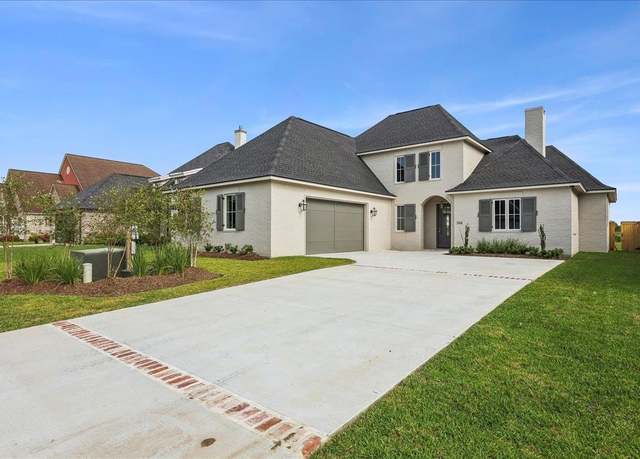 6588 Pointe Park, Beaumont, TX 77706
6588 Pointe Park, Beaumont, TX 77706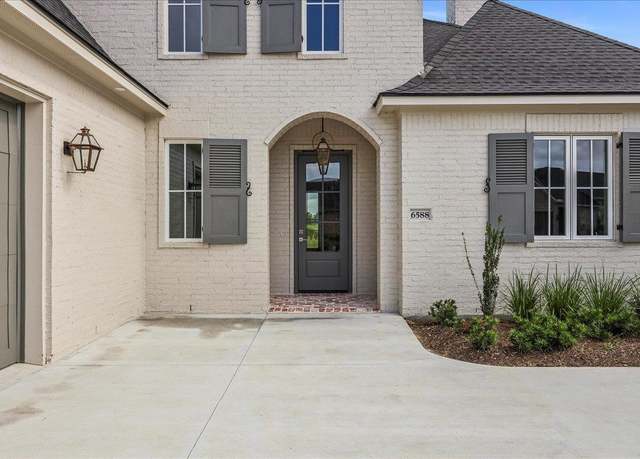 6588 Pointe Park, Beaumont, TX 77706
6588 Pointe Park, Beaumont, TX 77706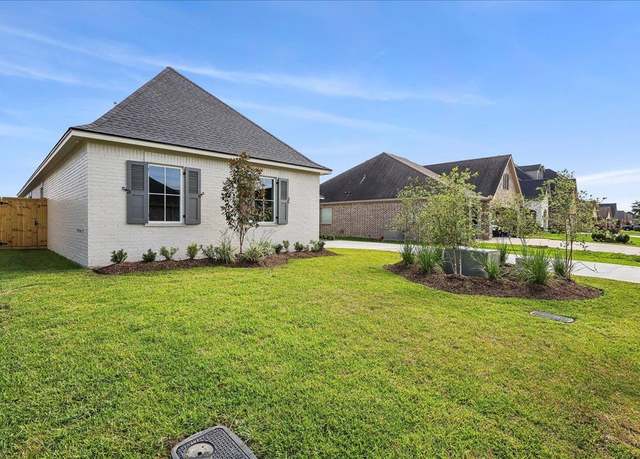 6588 Pointe Park, Beaumont, TX 77706
6588 Pointe Park, Beaumont, TX 77706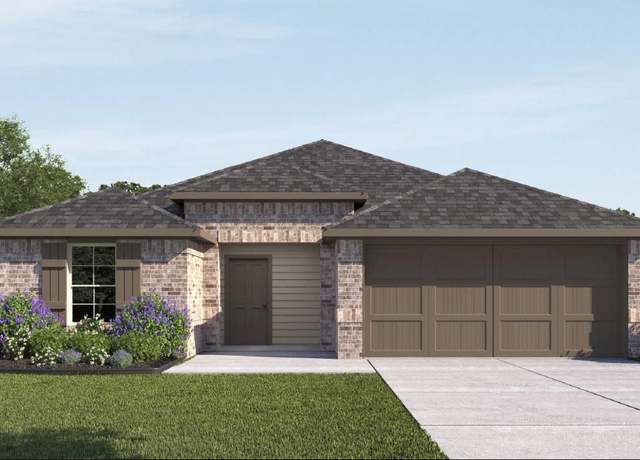 7840 Windmeadow Dr, Beaumont, TX 77713
7840 Windmeadow Dr, Beaumont, TX 77713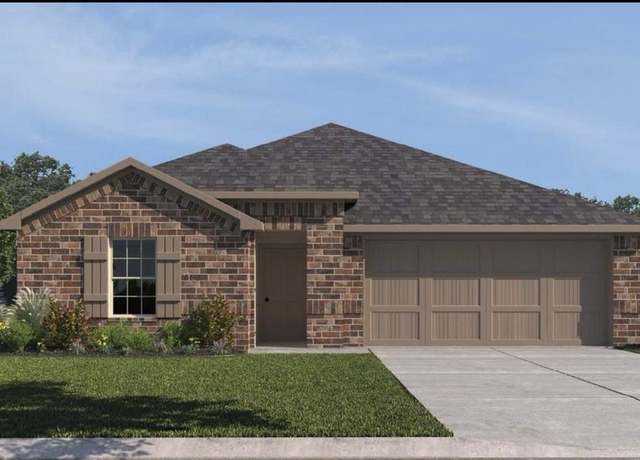 7770 Windmeadow Dr, Beaumont, TX 77713
7770 Windmeadow Dr, Beaumont, TX 77713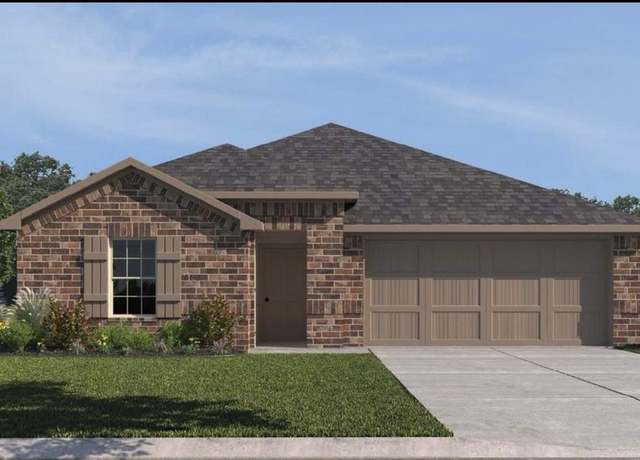 7795 Windmeadow Dr, Beaumont, TX 77713
7795 Windmeadow Dr, Beaumont, TX 77713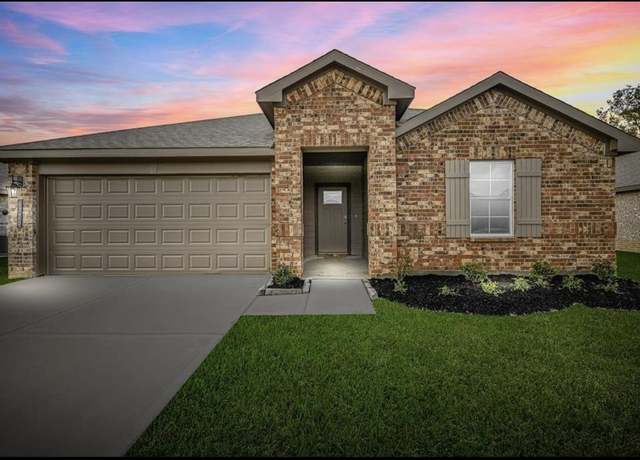 7835 Windmeadow Dr, Beaumont, TX 77713
7835 Windmeadow Dr, Beaumont, TX 77713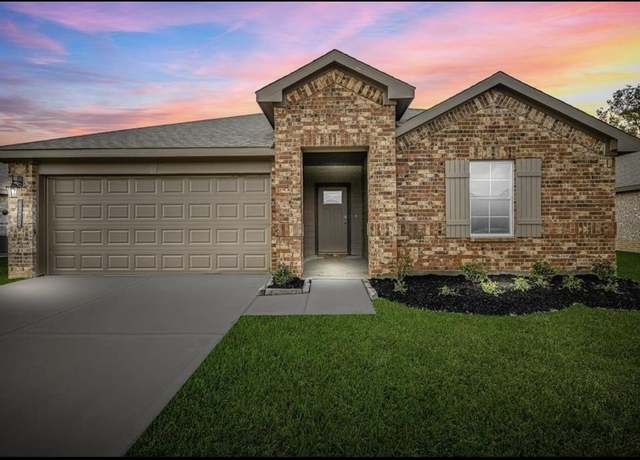 7815 Windmeadow Dr, Beaumont, TX 77713
7815 Windmeadow Dr, Beaumont, TX 77713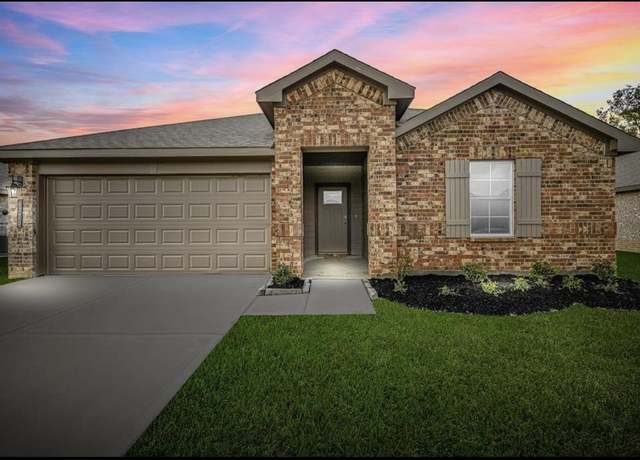 7765 Windmeadow Dr, Beaumont, TX 77713
7765 Windmeadow Dr, Beaumont, TX 77713 7820 Windmeadow Dr, Beaumont, TX 77713
7820 Windmeadow Dr, Beaumont, TX 77713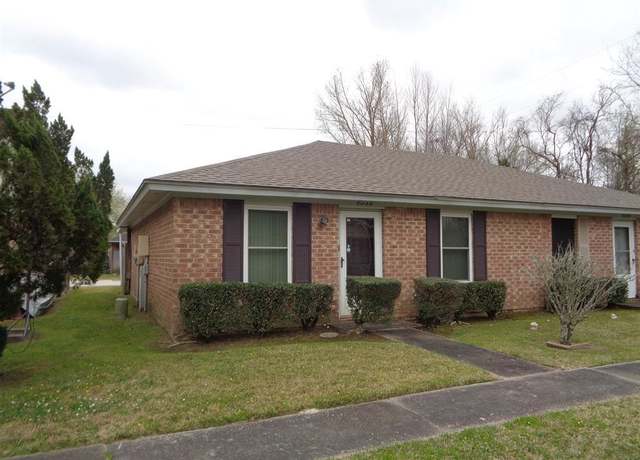 6255 Bedford Dr, Beaumont, TX 77708
6255 Bedford Dr, Beaumont, TX 77708 12795 Tanoak Ln, Beaumont, TX 77713
12795 Tanoak Ln, Beaumont, TX 77713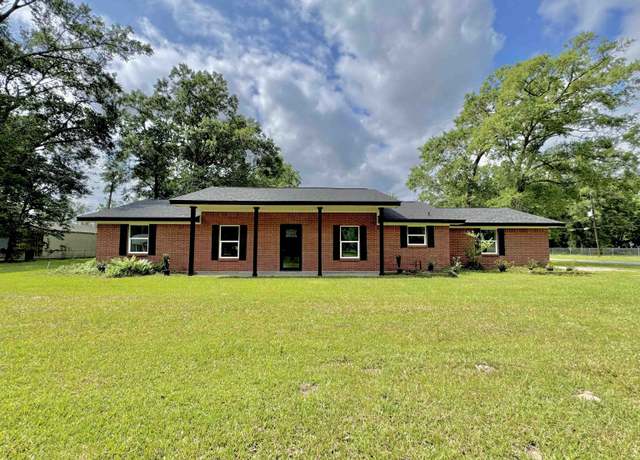 13595 Rolling Hills Dr, Beaumont, TX 77713
13595 Rolling Hills Dr, Beaumont, TX 77713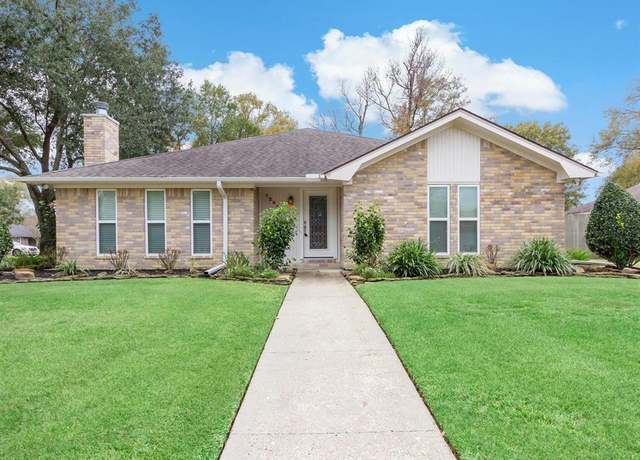 12955 Mintwood Dr, Beaumont, TX 77713
12955 Mintwood Dr, Beaumont, TX 77713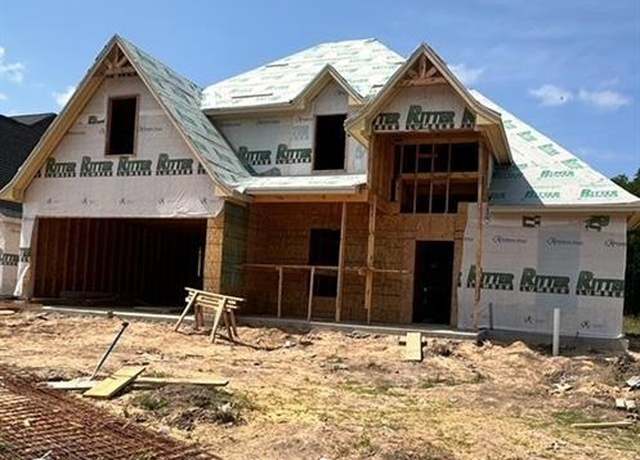 8520 Sana Dr, Beaumont, TX 77713
8520 Sana Dr, Beaumont, TX 77713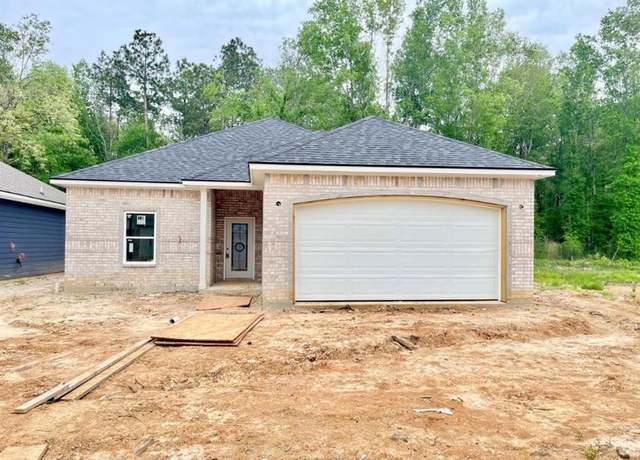 10730 Vinson St, Beaumont, TX 77713
10730 Vinson St, Beaumont, TX 77713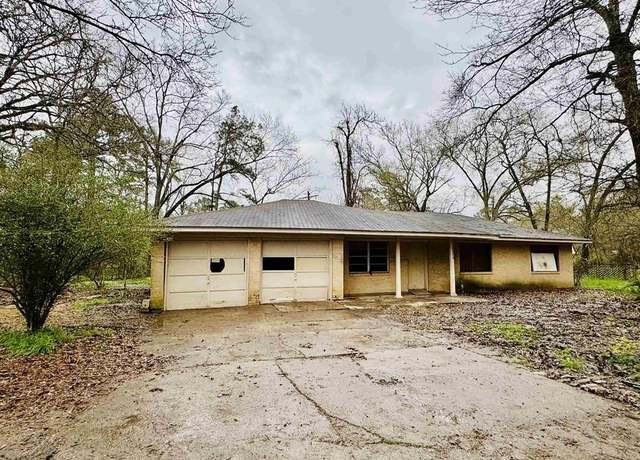 10570 Martha Ln, Beaumont, TX 77713
10570 Martha Ln, Beaumont, TX 77713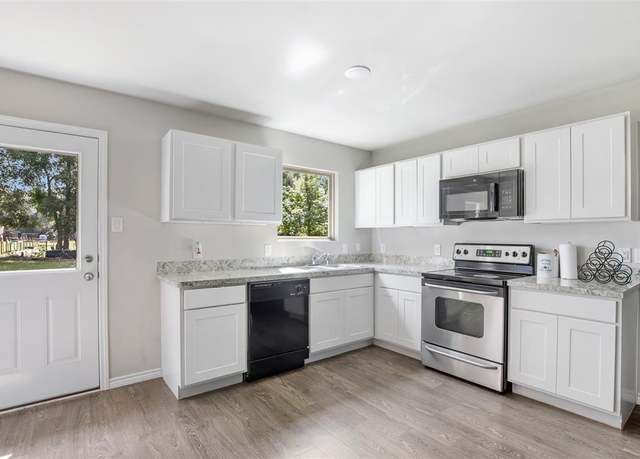 11260 Hodge Rd, Beaumont, TX 77713
11260 Hodge Rd, Beaumont, TX 77713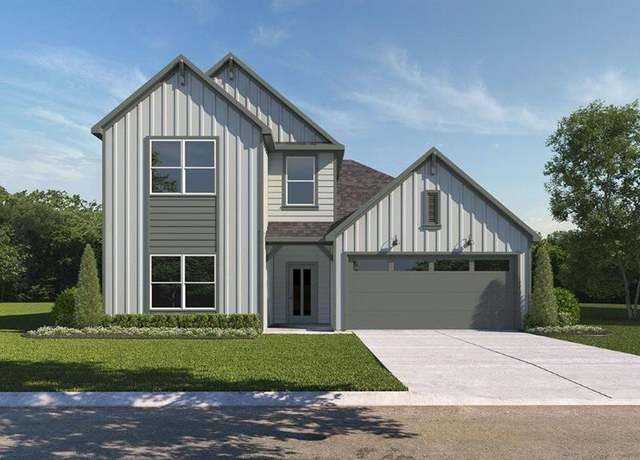 6545 Alexis St, Beaumont, TX 77708
6545 Alexis St, Beaumont, TX 77708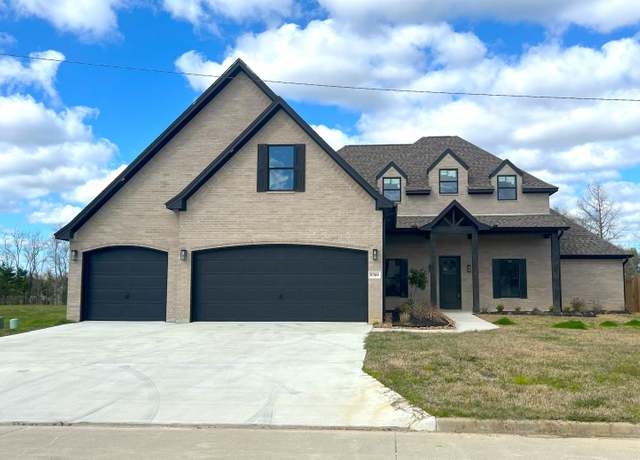 8360 Chappell Hl, Beaumont, TX 77713
8360 Chappell Hl, Beaumont, TX 77713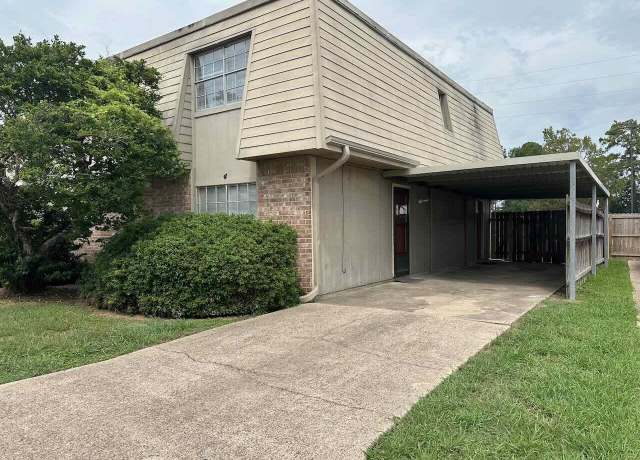 4150 Crow Rd. # 4 Rd, Beaumont, TX 77706
4150 Crow Rd. # 4 Rd, Beaumont, TX 77706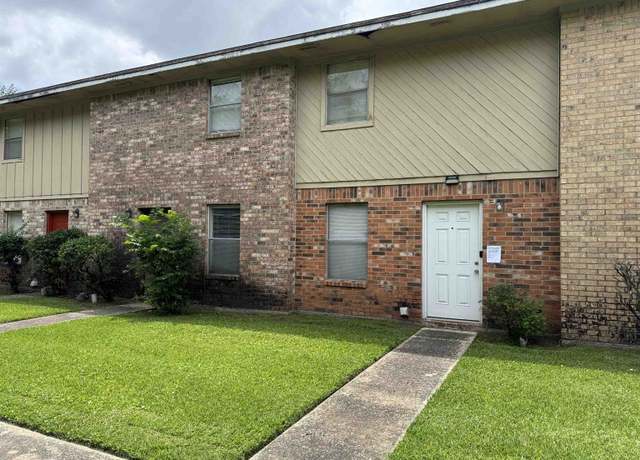 4675 Collier 5C Rd, Beaumont, TX 77706
4675 Collier 5C Rd, Beaumont, TX 77706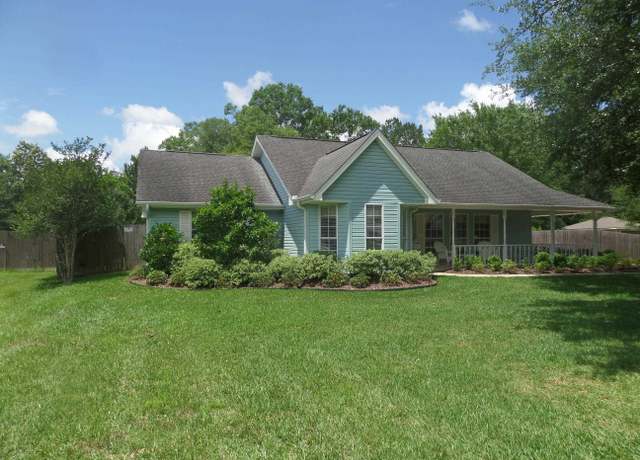 7035 Carroll Ln, Beaumont, TX 77713
7035 Carroll Ln, Beaumont, TX 77713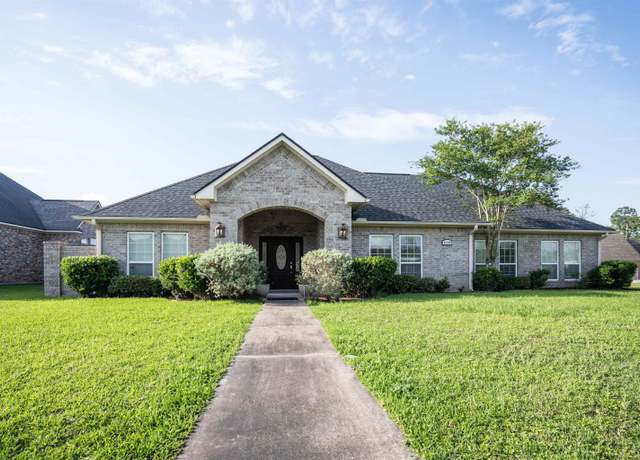 8320 Carrie Ln, Beaumont, TX 77713
8320 Carrie Ln, Beaumont, TX 77713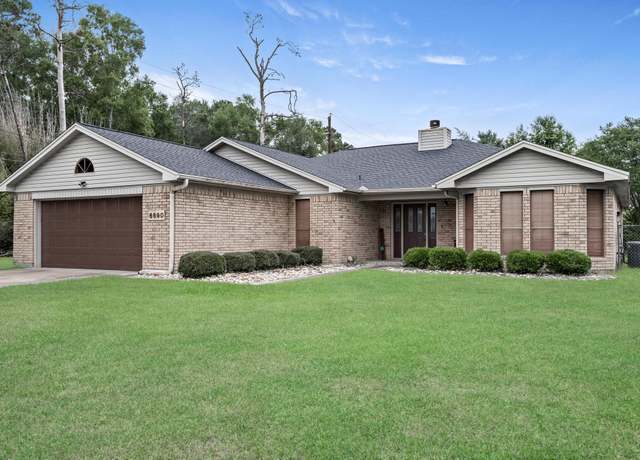 6690 Hackberry Dr, Beaumont, TX 77708
6690 Hackberry Dr, Beaumont, TX 77708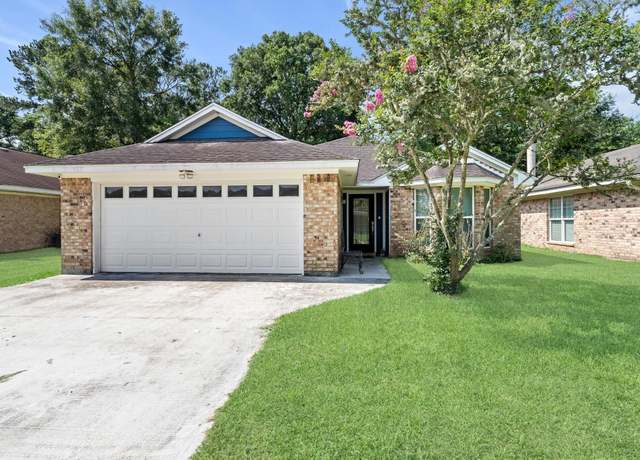 12945 Westchester Ln, Beaumont, TX 77713
12945 Westchester Ln, Beaumont, TX 77713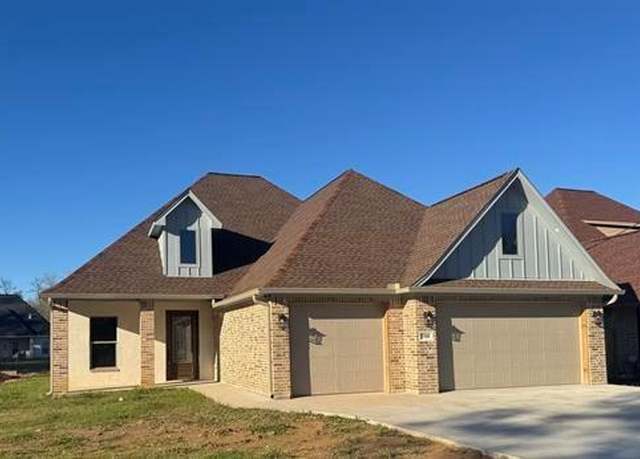 7510 Tram Rd, Beaumont, TX 77713
7510 Tram Rd, Beaumont, TX 77713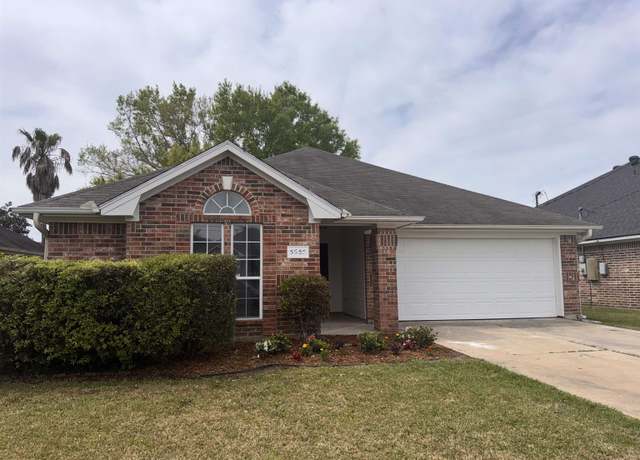 5655 Emily Ln, Beaumont, TX 77713
5655 Emily Ln, Beaumont, TX 77713 4035 Neuman Ln, Beaumont, TX 77713
4035 Neuman Ln, Beaumont, TX 77713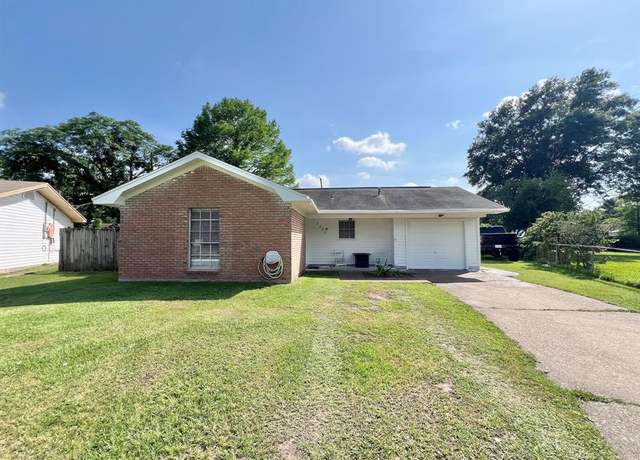 5255 Moonmist Dr, Beaumont, TX 77706
5255 Moonmist Dr, Beaumont, TX 77706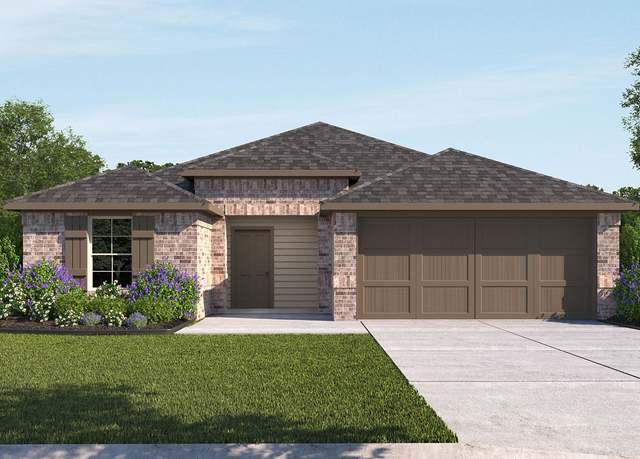 Denton Plan, Beaumont, TX 77713
Denton Plan, Beaumont, TX 77713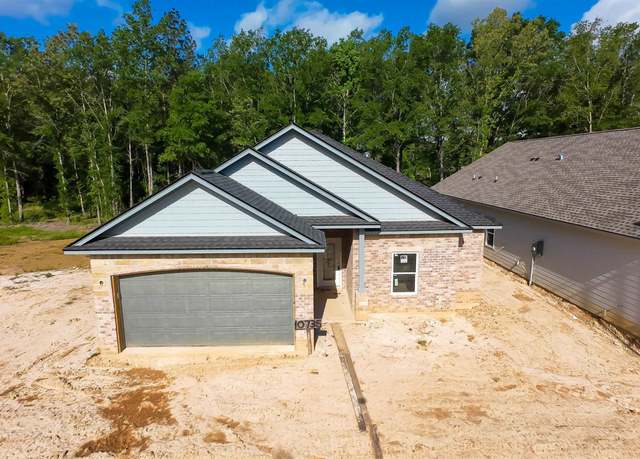 10735 Vinson St, Beaumont, TX 77713
10735 Vinson St, Beaumont, TX 77713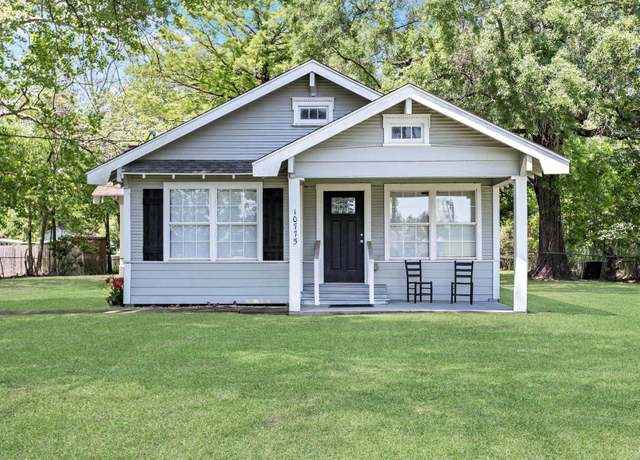 10775 Old Voth Rd, Beaumont, TX 77713
10775 Old Voth Rd, Beaumont, TX 77713 10745 Vinson St, Beaumont, TX 77713
10745 Vinson St, Beaumont, TX 77713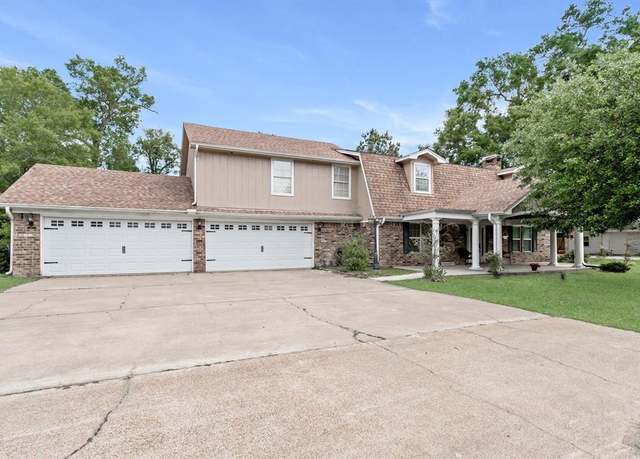 13550 Rolling Hills Dr, Beaumont, TX 77713
13550 Rolling Hills Dr, Beaumont, TX 77713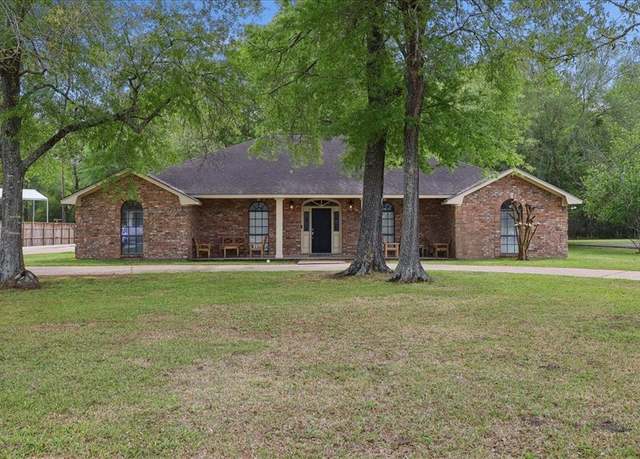 6635 Griffing Rd, Beaumont, TX 77708
6635 Griffing Rd, Beaumont, TX 77708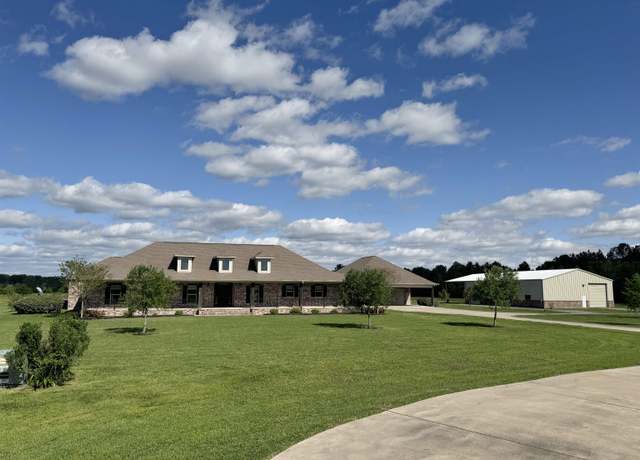 4750 Tolivar Canal Rd, Beaumont, TX 77713
4750 Tolivar Canal Rd, Beaumont, TX 77713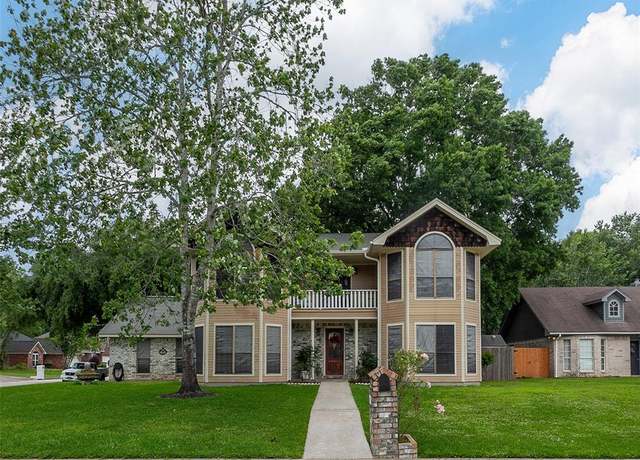 12770 Satinwood Ln, Beaumont, TX 77713
12770 Satinwood Ln, Beaumont, TX 77713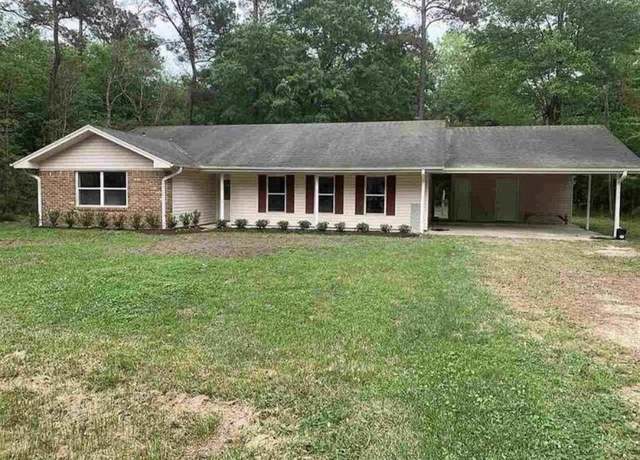 10610 Brenda Dr, Beaumont, TX 77713
10610 Brenda Dr, Beaumont, TX 77713

 United States
United States Canada
Canada