More to explore in Spotsylvania Middle School, VA
- Featured
- Price
- Bedroom
- Homes for sale under $900k in Spotsylvania Courthouse
- Homes for sale under $800k in Spotsylvania Courthouse
- Homes for sale under $700k in Spotsylvania Courthouse
- Homes for sale under $600k in Spotsylvania Courthouse
- Homes for sale under $500k in Spotsylvania Courthouse
- Homes for sale under $400k in Spotsylvania Courthouse
Popular Markets in Virginia
- Arlington homes for sale$850,000
- Alexandria homes for sale$592,450
- Virginia Beach homes for sale$435,000
- Fairfax homes for sale$795,000
- Richmond homes for sale$444,950
- Ashburn homes for sale$638,950
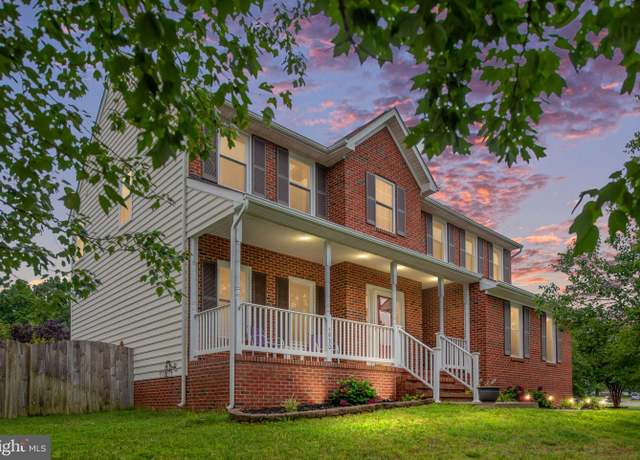 5930 W Copper Mountain Dr, Spotsylvania, VA 22553
5930 W Copper Mountain Dr, Spotsylvania, VA 22553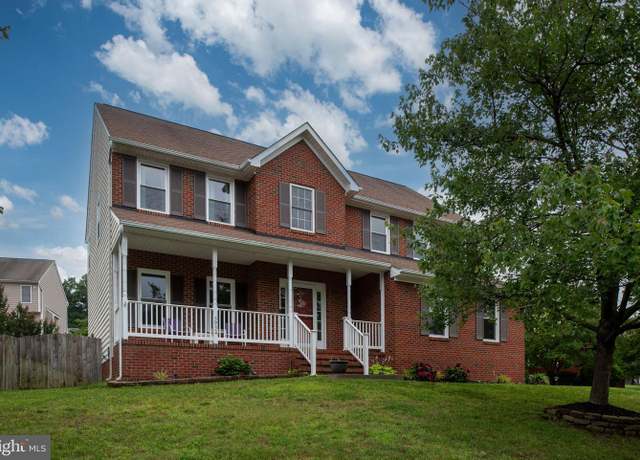 5930 W Copper Mountain Dr, Spotsylvania, VA 22553
5930 W Copper Mountain Dr, Spotsylvania, VA 22553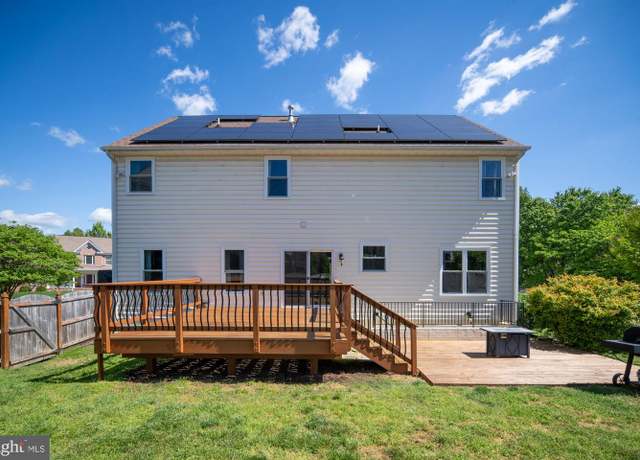 5930 W Copper Mountain Dr, Spotsylvania, VA 22553
5930 W Copper Mountain Dr, Spotsylvania, VA 22553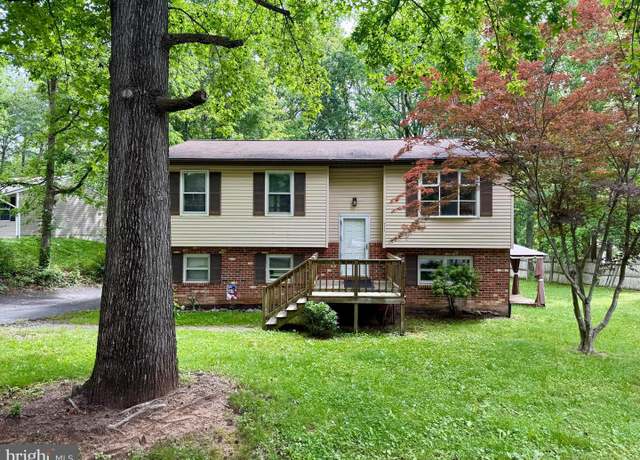 221 Hampton Dr, Spotsylvania, VA 22551
221 Hampton Dr, Spotsylvania, VA 22551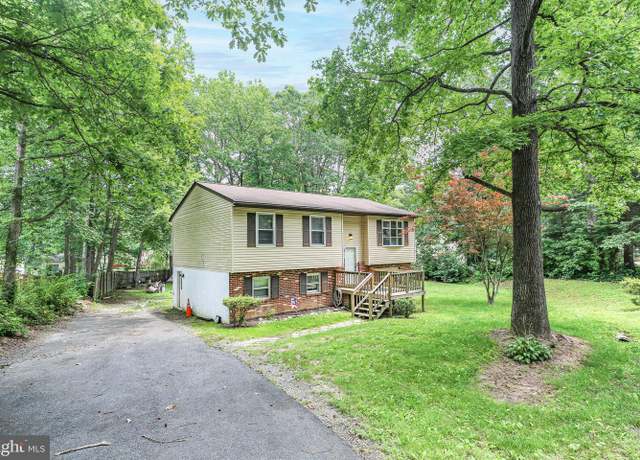 221 Hampton Dr, Spotsylvania, VA 22551
221 Hampton Dr, Spotsylvania, VA 22551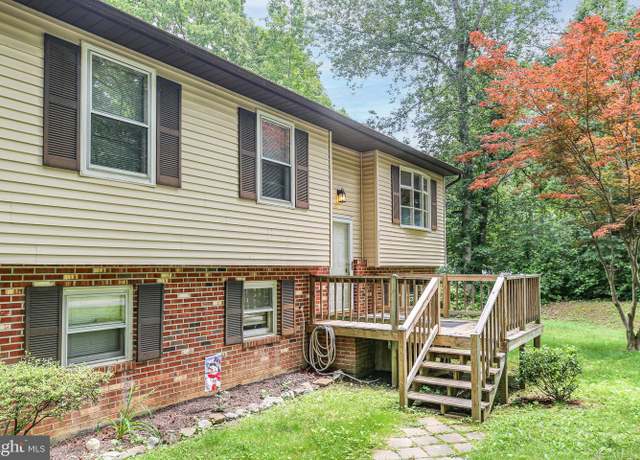 221 Hampton Dr, Spotsylvania, VA 22551
221 Hampton Dr, Spotsylvania, VA 22551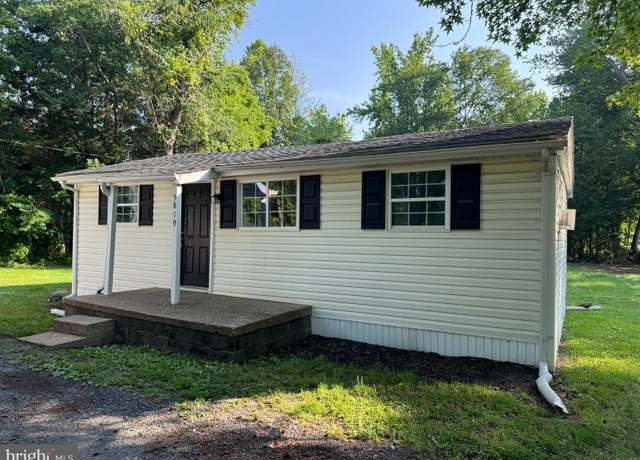 5819 Smith Station Rd, Fredericksburg, VA 22407
5819 Smith Station Rd, Fredericksburg, VA 22407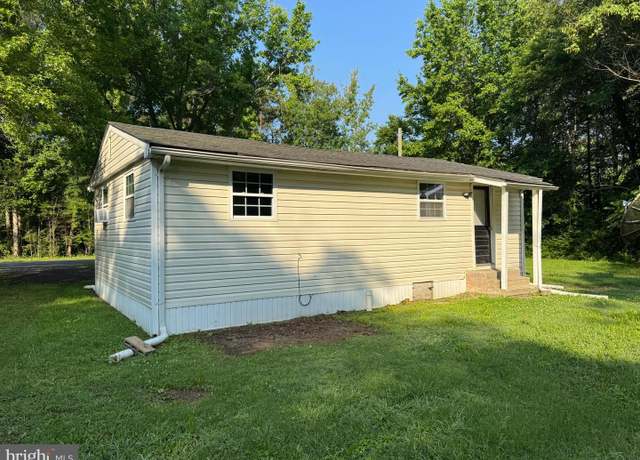 5819 Smith Station Rd, Fredericksburg, VA 22407
5819 Smith Station Rd, Fredericksburg, VA 22407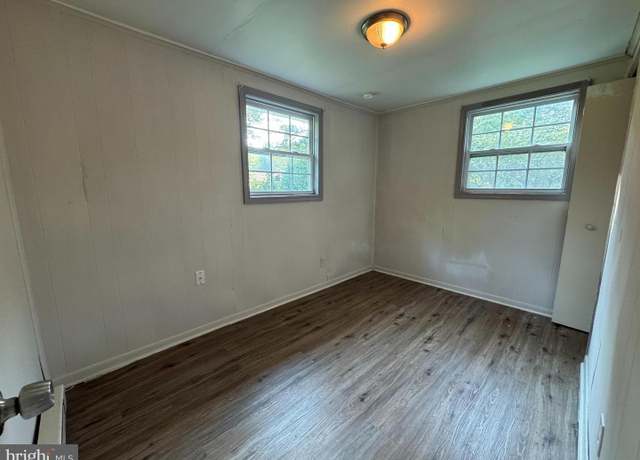 5819 Smith Station Rd, Fredericksburg, VA 22407
5819 Smith Station Rd, Fredericksburg, VA 22407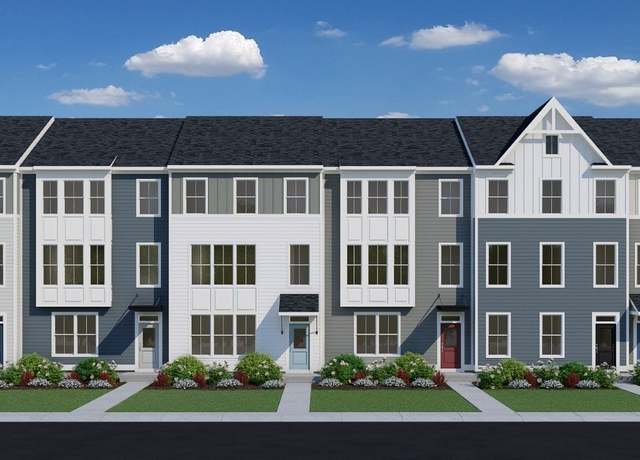 Braxton Plan, Spotsylvania, VA 22551
Braxton Plan, Spotsylvania, VA 22551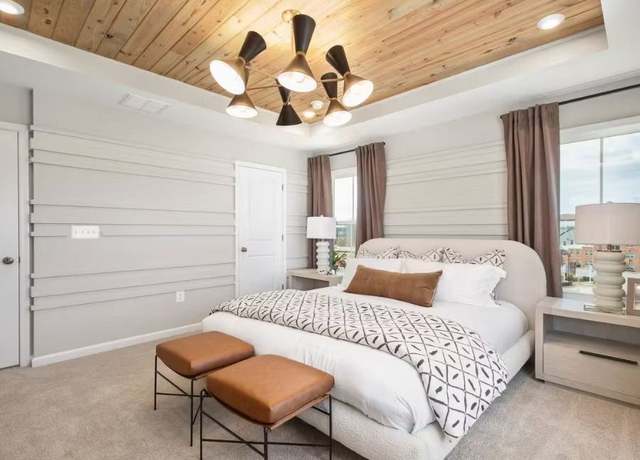 Sienna Plan, Spotsylvania, VA 22551
Sienna Plan, Spotsylvania, VA 22551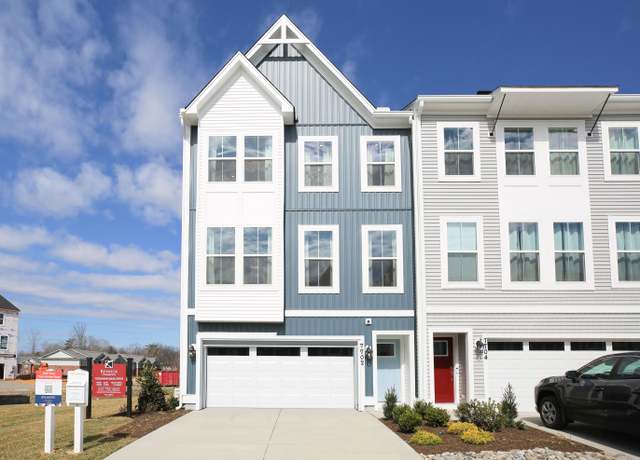 Sienna Plan, Spotsylvania, VA 22551
Sienna Plan, Spotsylvania, VA 22551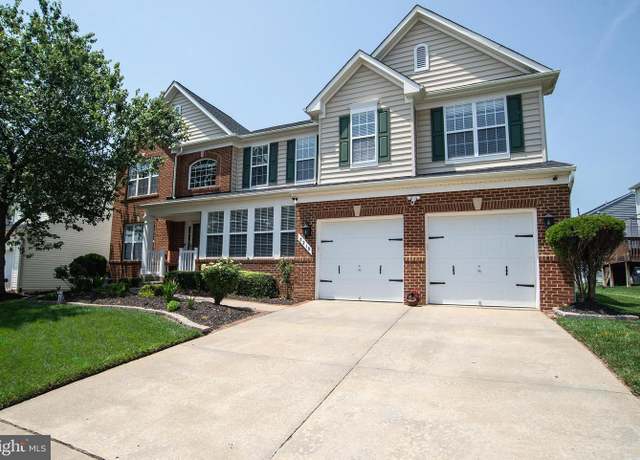 5210 Basswood Dr, Fredericksburg, VA 22407
5210 Basswood Dr, Fredericksburg, VA 22407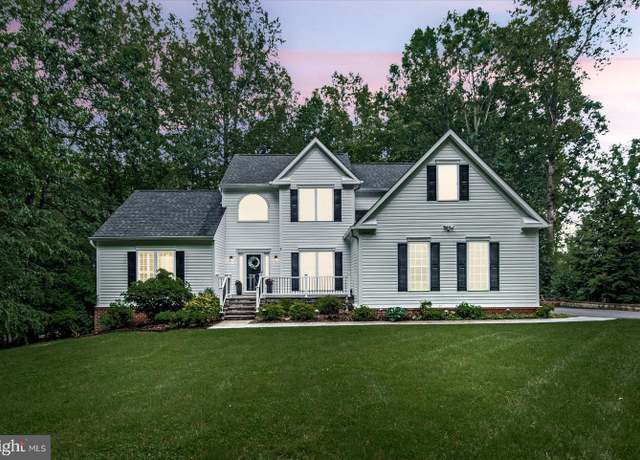 7924 Gold Leaf Cir, Spotsylvania, VA 22551
7924 Gold Leaf Cir, Spotsylvania, VA 22551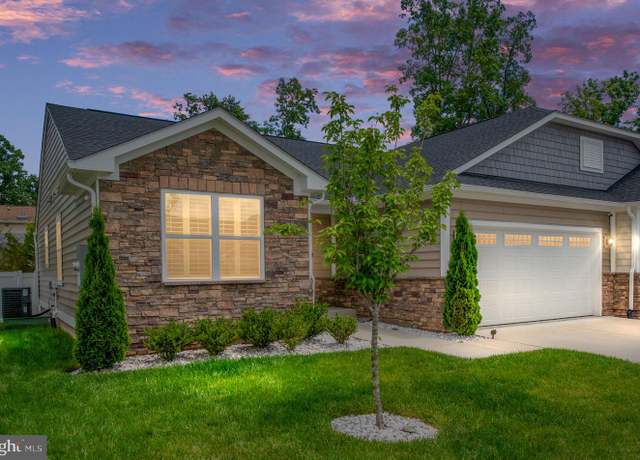 8859 Marlow Dr, Spotsylvania, VA 22551
8859 Marlow Dr, Spotsylvania, VA 22551 10909 Meadowlark Ln, Spotsylvania, VA 22553
10909 Meadowlark Ln, Spotsylvania, VA 22553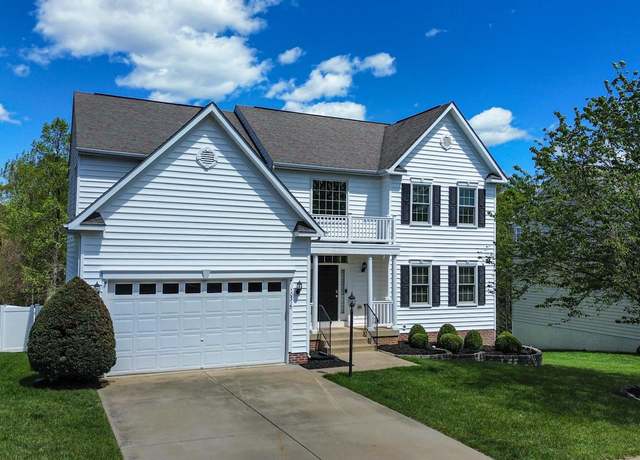 10315 Winter Park Ln, Spotsylvania, VA 22553
10315 Winter Park Ln, Spotsylvania, VA 22553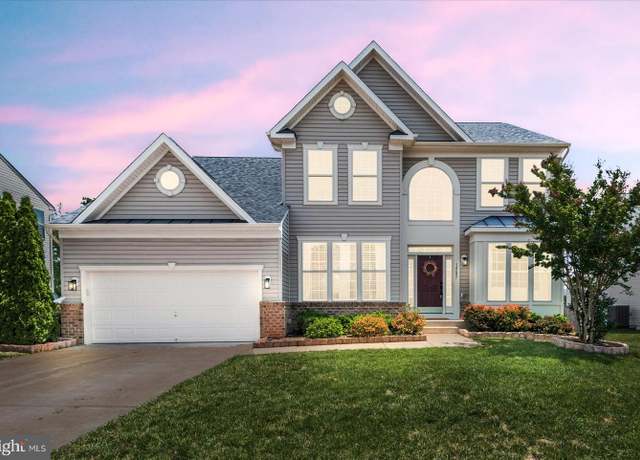 10607 Aspen Highlands Dr, Spotsylvania, VA 22553
10607 Aspen Highlands Dr, Spotsylvania, VA 22553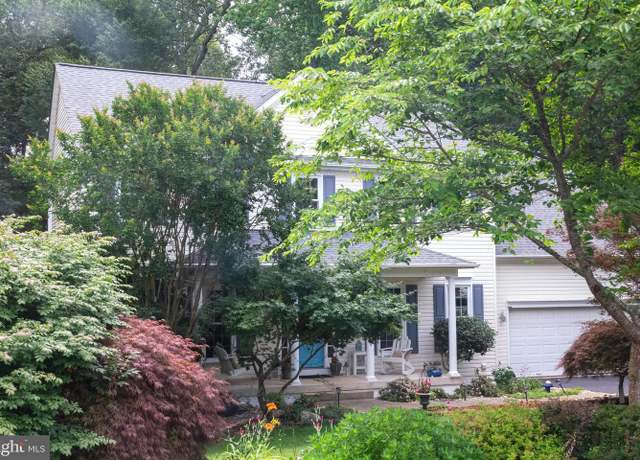 9913 Ashmeade Ct, Fredericksburg, VA 22407
9913 Ashmeade Ct, Fredericksburg, VA 22407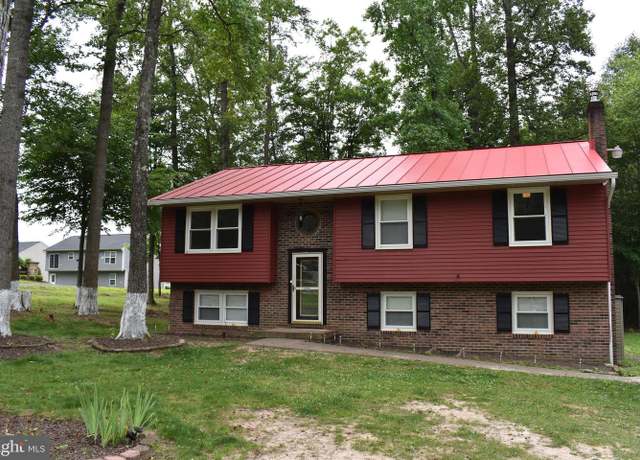 7200 Plantation Forest Dr, Spotsylvania, VA 22553
7200 Plantation Forest Dr, Spotsylvania, VA 22553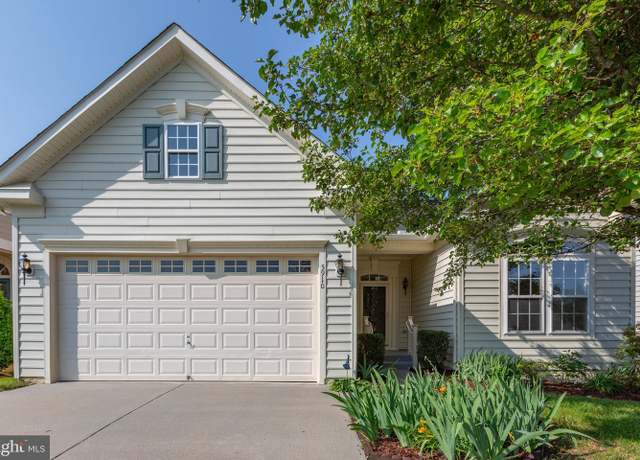 5910 W Carnifex Ferry Rd, Fredericksburg, VA 22407
5910 W Carnifex Ferry Rd, Fredericksburg, VA 22407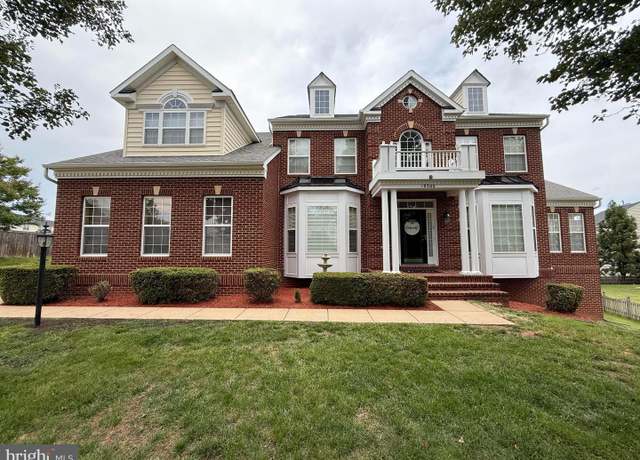 10300 Powderhorn Dr, Spotsylvania, VA 22553
10300 Powderhorn Dr, Spotsylvania, VA 22553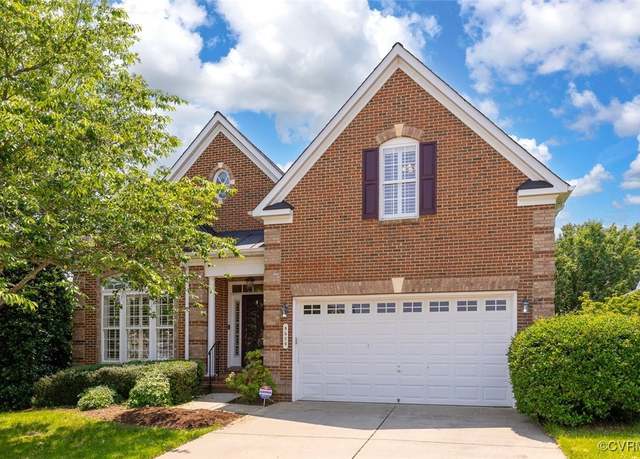 5606 E Kesslers Xing, Fredericksburg, VA 22407
5606 E Kesslers Xing, Fredericksburg, VA 22407 5233 Windbreak Dr, Fredericksburg, VA 22407
5233 Windbreak Dr, Fredericksburg, VA 22407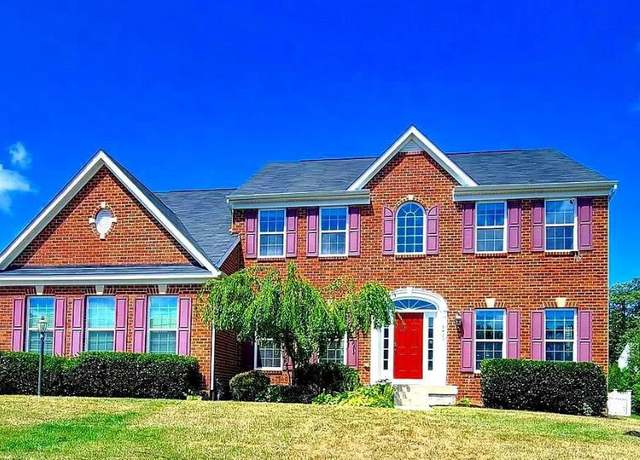 9423 Reservoir Rd, Fredericksburg, VA 22407
9423 Reservoir Rd, Fredericksburg, VA 22407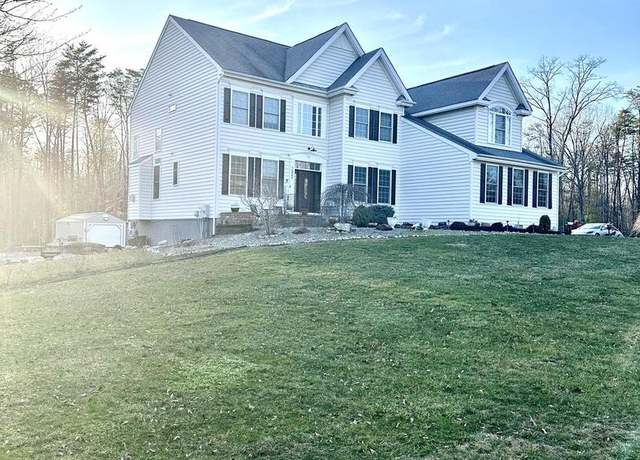 7922 Madison Plantation Way, Fredericksburg, VA 22407
7922 Madison Plantation Way, Fredericksburg, VA 22407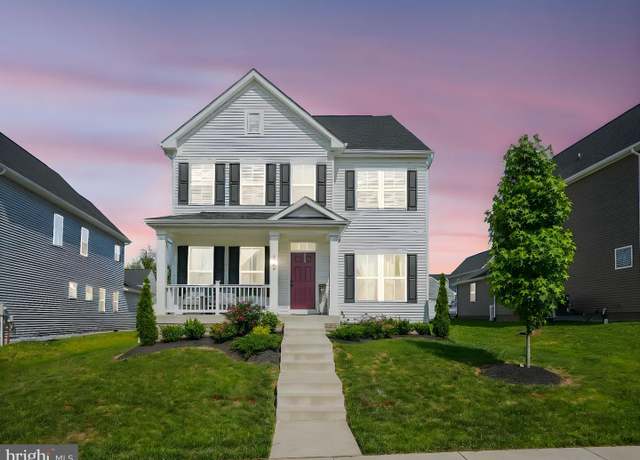 8905 Saint Landry Ln, Spotsylvania, VA 22553
8905 Saint Landry Ln, Spotsylvania, VA 22553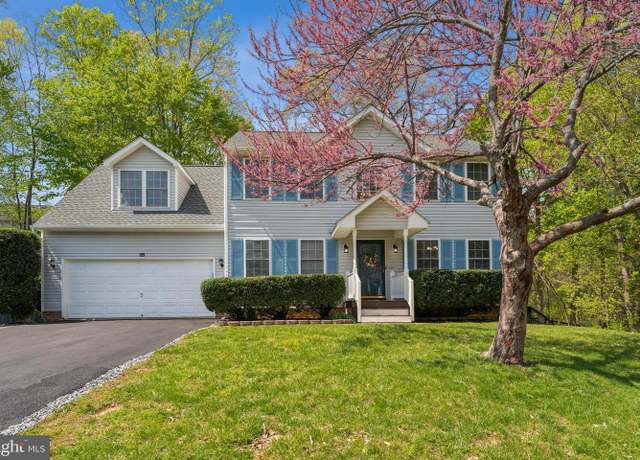 10108 Chesney Dr, Spotsylvania, VA 22553
10108 Chesney Dr, Spotsylvania, VA 22553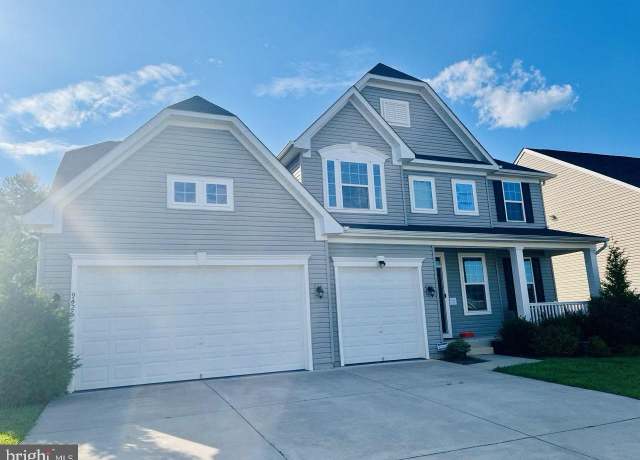 9426 Wood Creek Cir, Fredericksburg, VA 22407
9426 Wood Creek Cir, Fredericksburg, VA 22407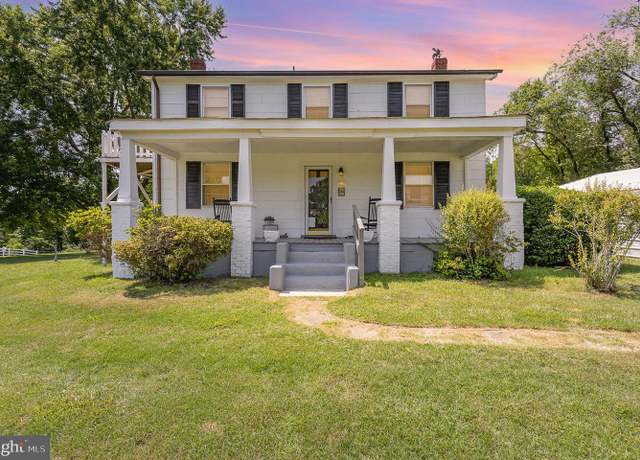 7934 Courthouse Rd, Spotsylvania, VA 22551
7934 Courthouse Rd, Spotsylvania, VA 22551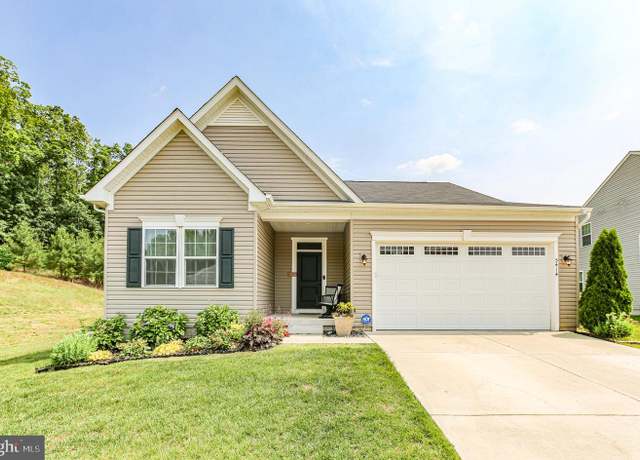 5414 Holley Oak Ln, Fredericksburg, VA 22407
5414 Holley Oak Ln, Fredericksburg, VA 22407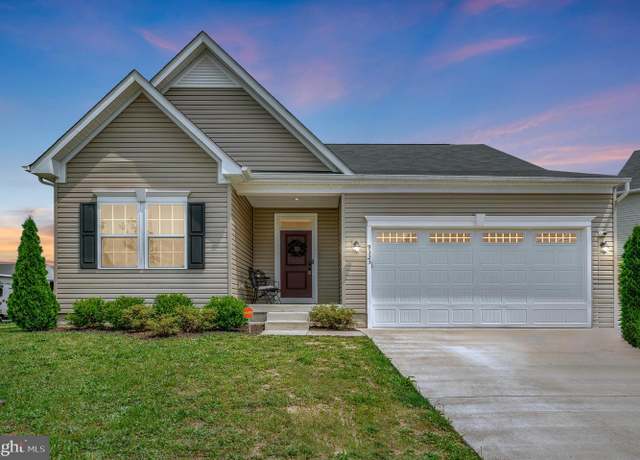 9323 Wood Creek Cir, Fredericksburg, VA 22407
9323 Wood Creek Cir, Fredericksburg, VA 22407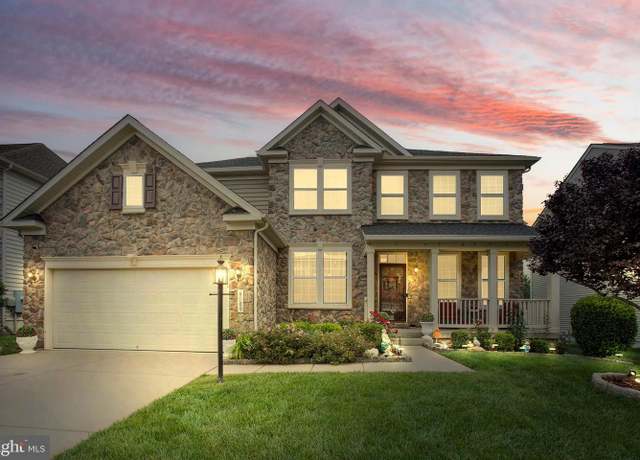 6109 Black Oak Ct, Fredericksburg, VA 22407
6109 Black Oak Ct, Fredericksburg, VA 22407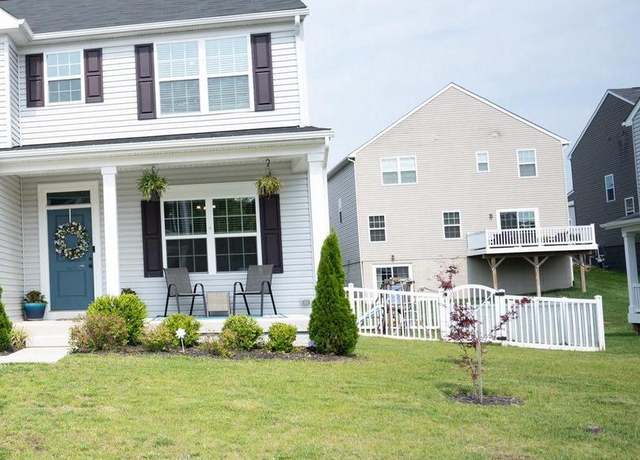 9220 Split Oak Dr, Fredericksburg, VA 22407
9220 Split Oak Dr, Fredericksburg, VA 22407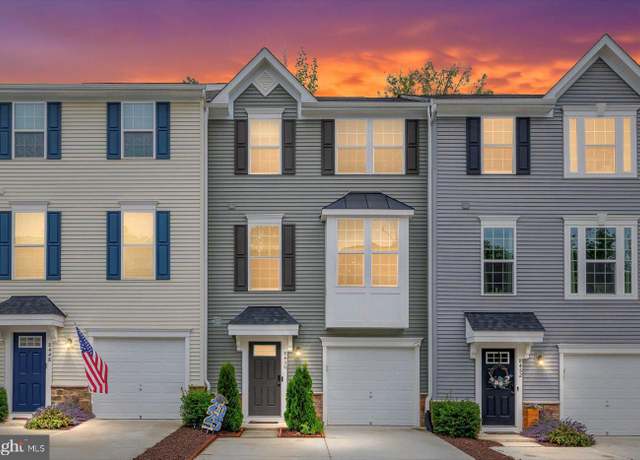 8450 Devries Ln, Spotsylvania, VA 22553
8450 Devries Ln, Spotsylvania, VA 22553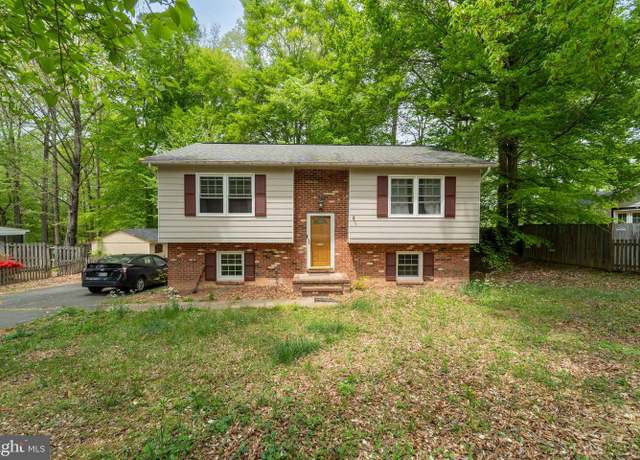 6506 Plantation Forest Dr, Spotsylvania, VA 22553
6506 Plantation Forest Dr, Spotsylvania, VA 22553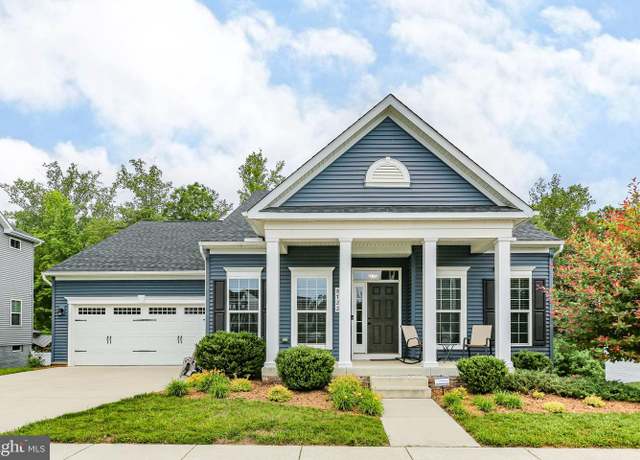 8722 Wilmore Ln, Spotsylvania, VA 22553
8722 Wilmore Ln, Spotsylvania, VA 22553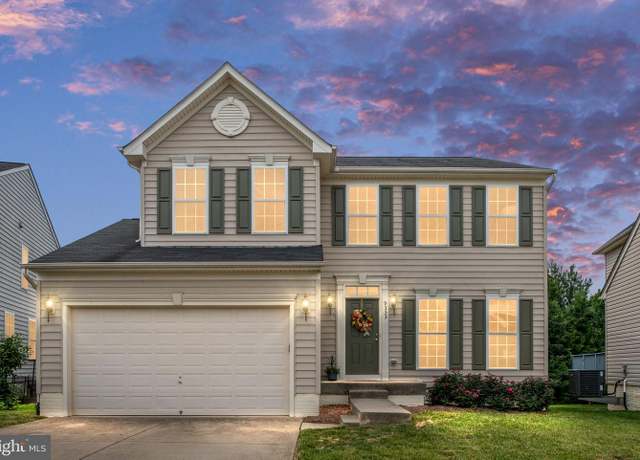 9333 Birch Cliff Dr, Fredericksburg, VA 22407
9333 Birch Cliff Dr, Fredericksburg, VA 22407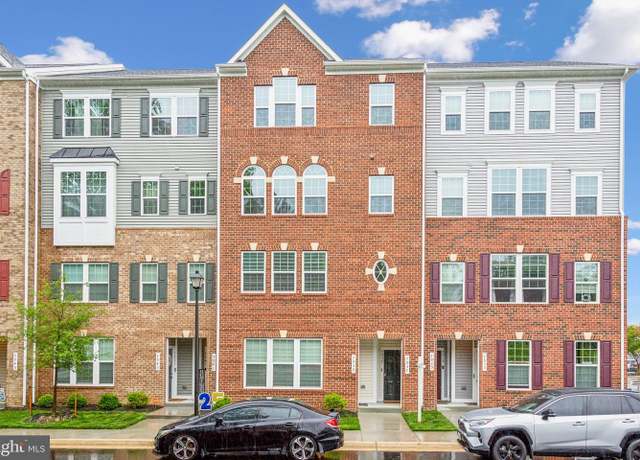 7937 Independence Dr, Spotsylvania, VA 22553
7937 Independence Dr, Spotsylvania, VA 22553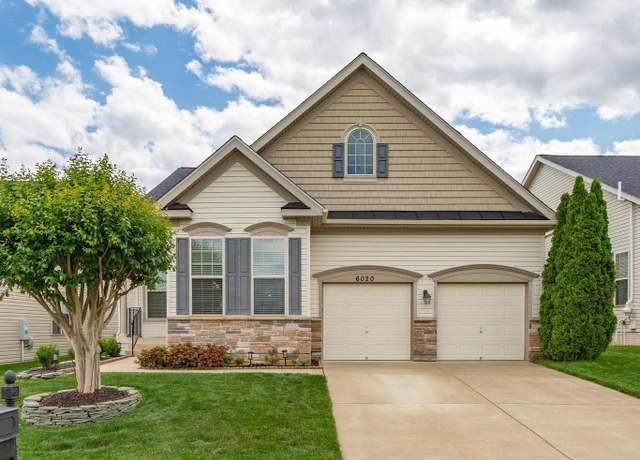 6020 E Greenbrier River Rd E, Fredericksburg, VA 22407
6020 E Greenbrier River Rd E, Fredericksburg, VA 22407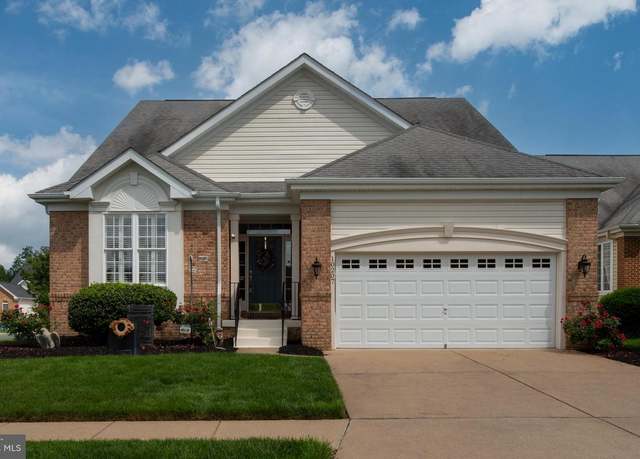 10207 Iverson Ave, Fredericksburg, VA 22407
10207 Iverson Ave, Fredericksburg, VA 22407 9900 Wellford Ct, Fredericksburg, VA 22407
9900 Wellford Ct, Fredericksburg, VA 22407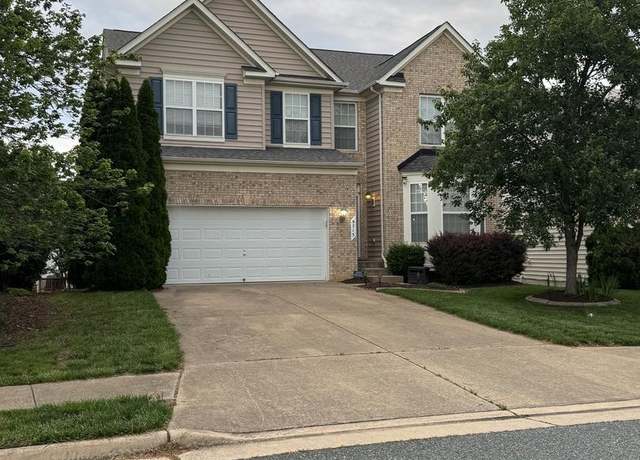 9715 Inkwood Dr, Fredericksburg, VA 22407
9715 Inkwood Dr, Fredericksburg, VA 22407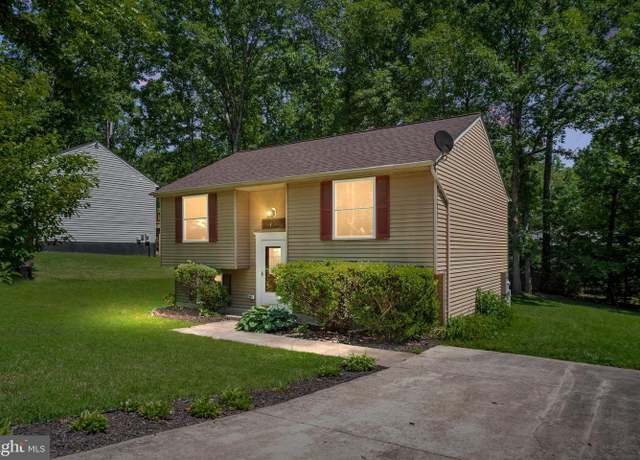 10403 Maguire Ct, Spotsylvania, VA 22553
10403 Maguire Ct, Spotsylvania, VA 22553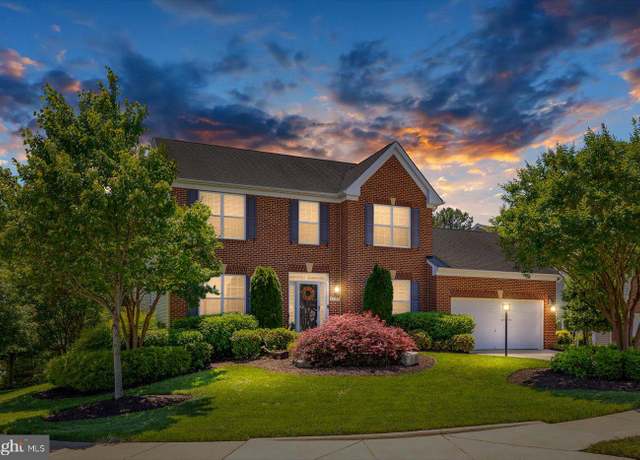 5700 Spruce Valley Dr, Fredericksburg, VA 22407
5700 Spruce Valley Dr, Fredericksburg, VA 22407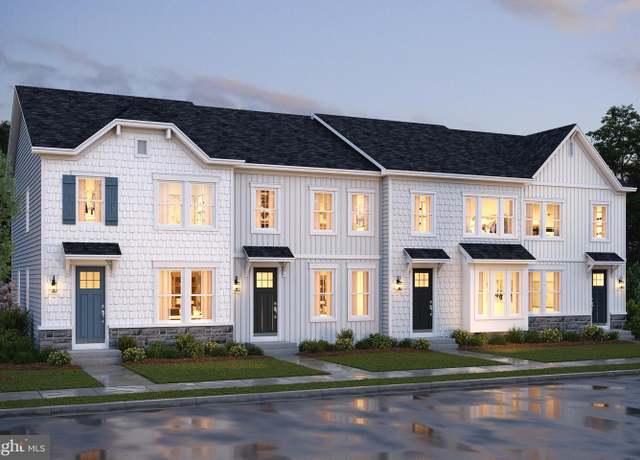 5005 Bigleaf Rd Lot 151, Fredericksburg, VA 22407
5005 Bigleaf Rd Lot 151, Fredericksburg, VA 22407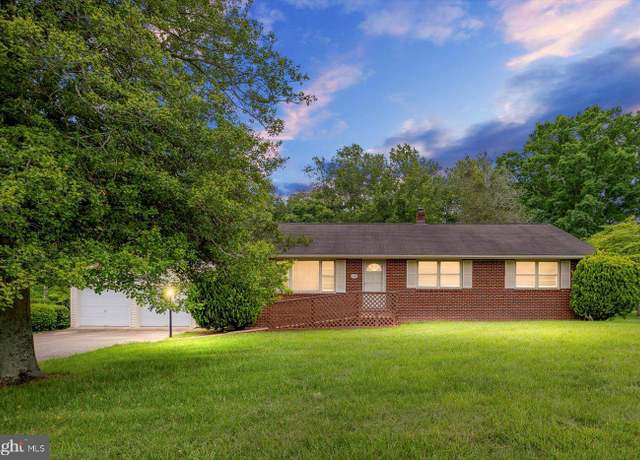 5524 Hickory Ridge Rd, Spotsylvania, VA 22551
5524 Hickory Ridge Rd, Spotsylvania, VA 22551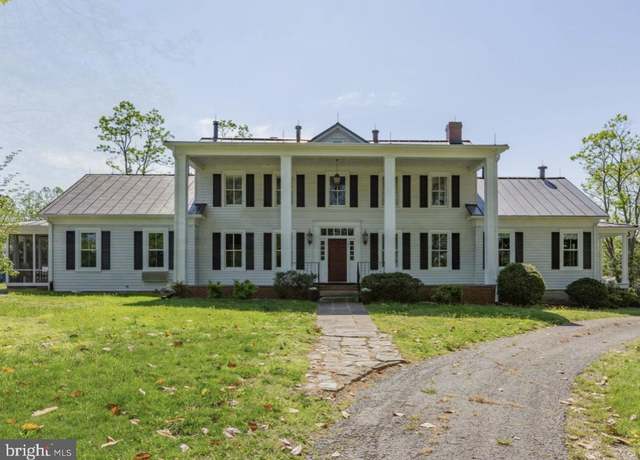 7901 Melton Ln, Spotsylvania, VA 22551
7901 Melton Ln, Spotsylvania, VA 22551

 United States
United States Canada
Canada