More to explore in Creekview Middle School, TX
- Featured
- Price
- Bedroom
Popular Markets in Texas
- Austin homes for sale$595,000
- Dallas homes for sale$450,622
- Houston homes for sale$350,000
- San Antonio homes for sale$280,000
- Frisco homes for sale$758,155
- Plano homes for sale$549,000
 4941 Draper Ridge Dr, Fort Worth, TX 76179
4941 Draper Ridge Dr, Fort Worth, TX 76179 4941 Draper Ridge Dr, Fort Worth, TX 76179
4941 Draper Ridge Dr, Fort Worth, TX 76179 4941 Draper Ridge Dr, Fort Worth, TX 76179
4941 Draper Ridge Dr, Fort Worth, TX 76179 4937 Draper Ridge Dr, Fort Worth, TX 76179
4937 Draper Ridge Dr, Fort Worth, TX 76179 4937 Draper Ridge Dr, Fort Worth, TX 76179
4937 Draper Ridge Dr, Fort Worth, TX 76179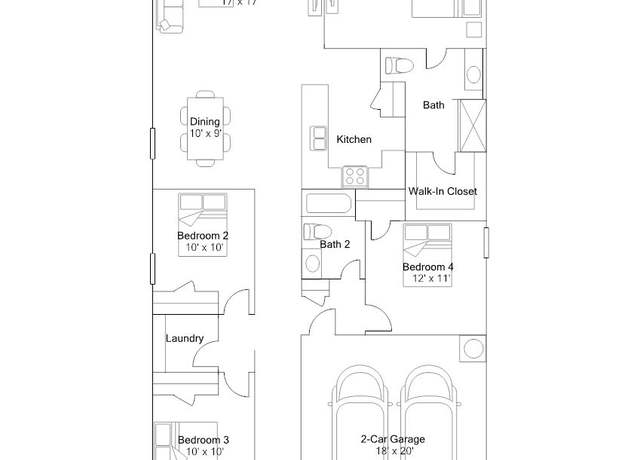 4937 Draper Ridge Dr, Fort Worth, TX 76179
4937 Draper Ridge Dr, Fort Worth, TX 76179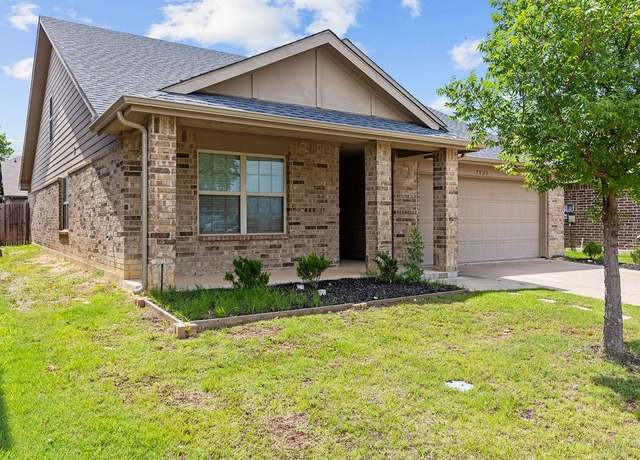 7521 Captain Ln, Fort Worth, TX 76179
7521 Captain Ln, Fort Worth, TX 76179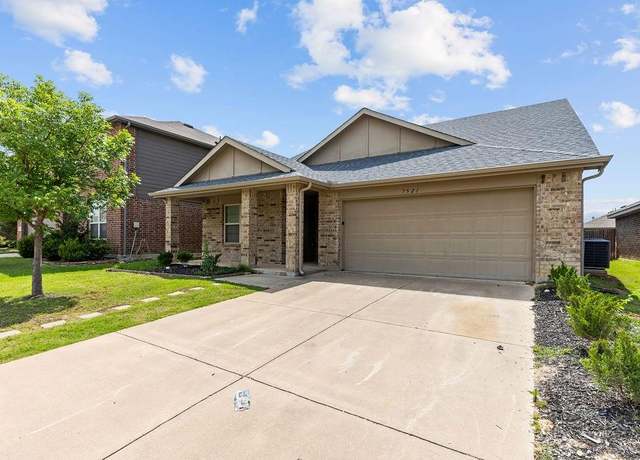 7521 Captain Ln, Fort Worth, TX 76179
7521 Captain Ln, Fort Worth, TX 76179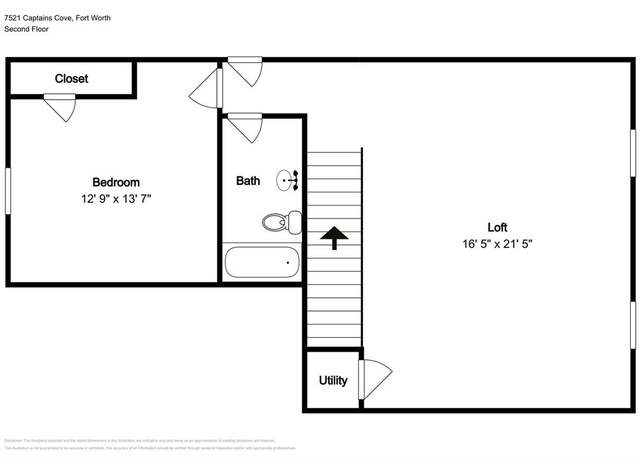 7521 Captain Ln, Fort Worth, TX 76179
7521 Captain Ln, Fort Worth, TX 76179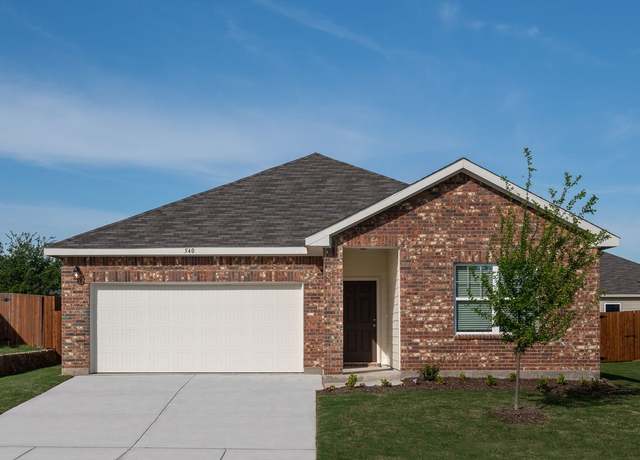 4929 Weymouth Dr, Fort Worth, TX 76179
4929 Weymouth Dr, Fort Worth, TX 76179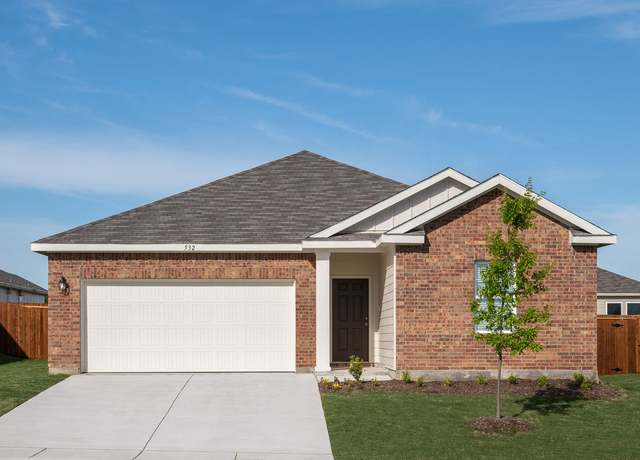 4929 Weymouth Dr, Fort Worth, TX 76179
4929 Weymouth Dr, Fort Worth, TX 76179 4929 Weymouth Dr, Fort Worth, TX 76179
4929 Weymouth Dr, Fort Worth, TX 76179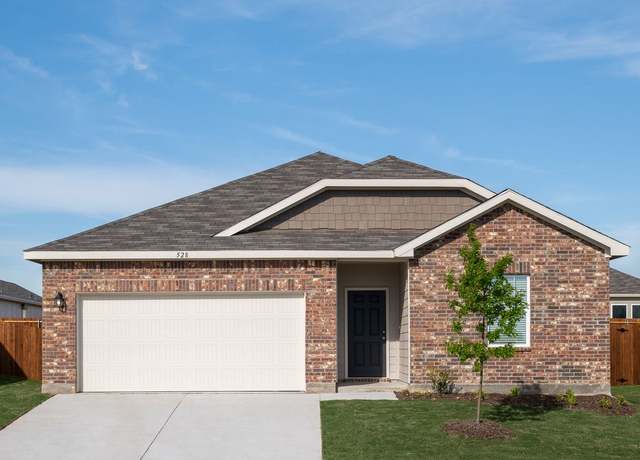 4920 Weymouth Dr, Fort Worth, TX 76179
4920 Weymouth Dr, Fort Worth, TX 76179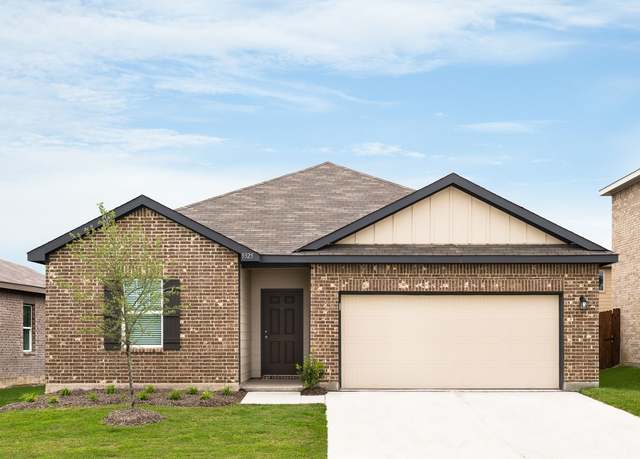 4920 Weymouth Dr, Fort Worth, TX 76179
4920 Weymouth Dr, Fort Worth, TX 76179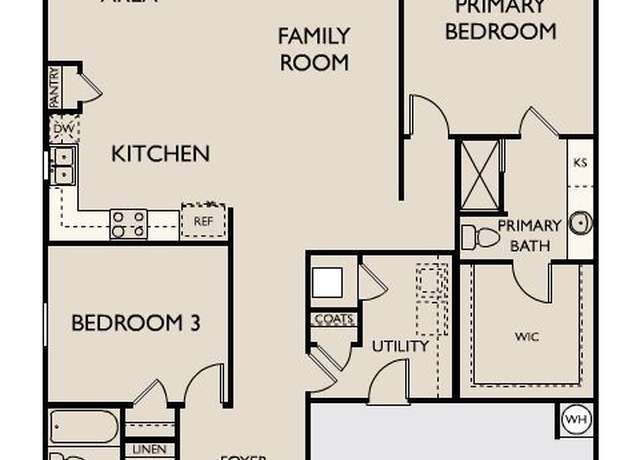 4920 Weymouth Dr, Fort Worth, TX 76179
4920 Weymouth Dr, Fort Worth, TX 76179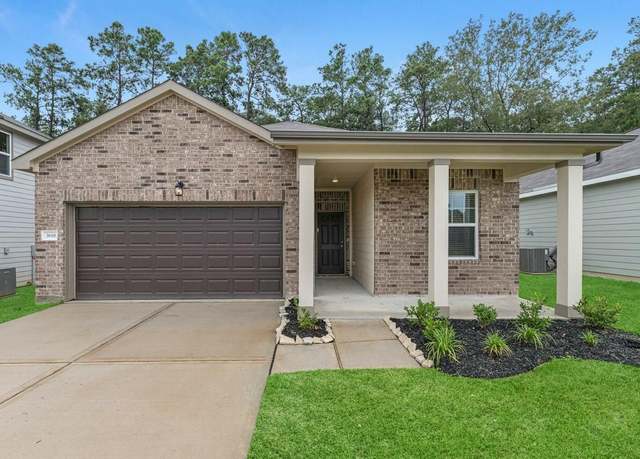 4932 Redhead Dr, Fort Worth, TX 76179
4932 Redhead Dr, Fort Worth, TX 76179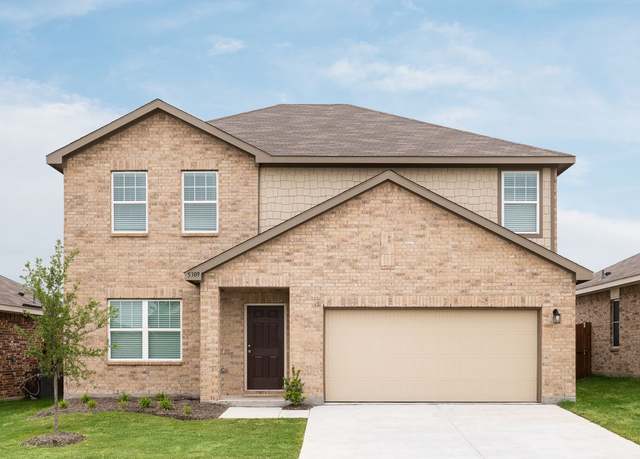 4940 Redhead Dr, Fort Worth, TX 76179
4940 Redhead Dr, Fort Worth, TX 76179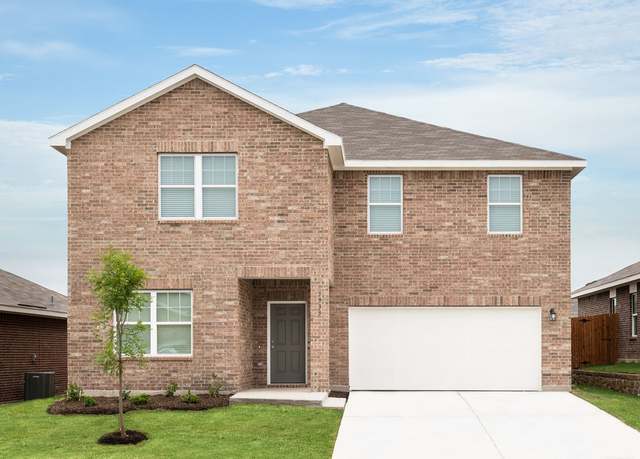 4908 Mccoy Dr, Fort Worth, TX 76179
4908 Mccoy Dr, Fort Worth, TX 76179 3401 Muleshoe Ln, Fort Worth, TX 76179
3401 Muleshoe Ln, Fort Worth, TX 76179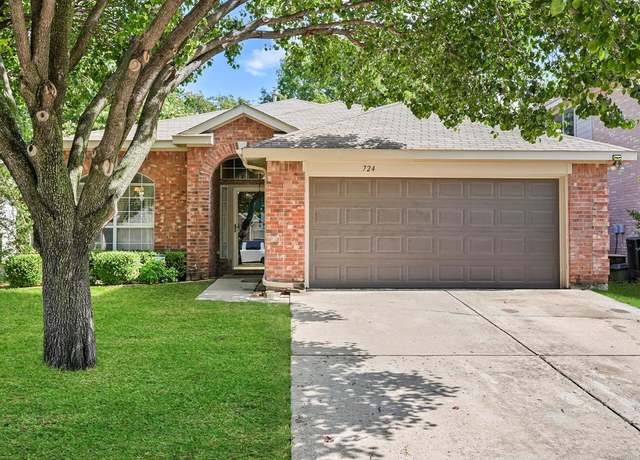 724 Fox Run Trl, Saginaw, TX 76179
724 Fox Run Trl, Saginaw, TX 76179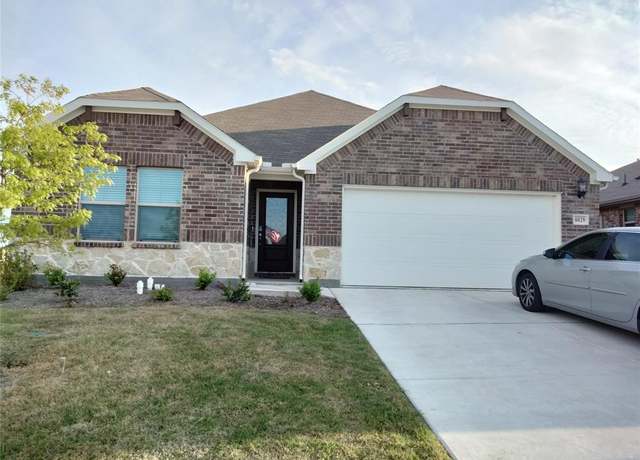 6029 Pathfinder Trl, Fort Worth, TX 76179
6029 Pathfinder Trl, Fort Worth, TX 76179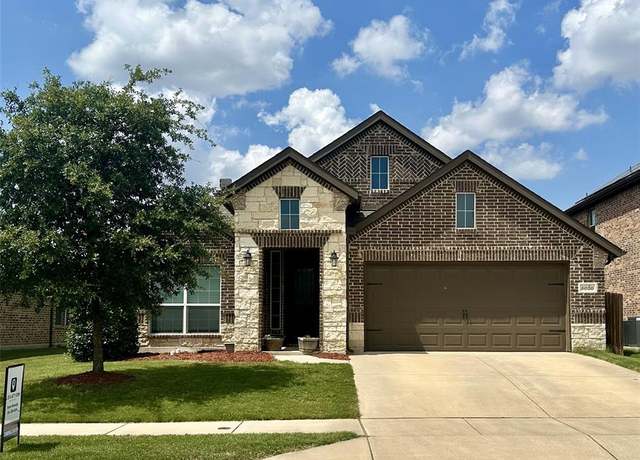 6020 Harwich Ln, Fort Worth, TX 76179
6020 Harwich Ln, Fort Worth, TX 76179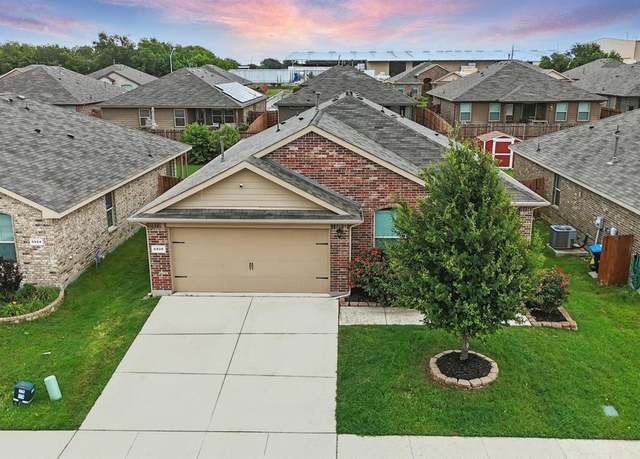 6920 Cruiser Ln, Fort Worth, TX 76179
6920 Cruiser Ln, Fort Worth, TX 76179 713 Bridle Trl, Saginaw, TX 76179
713 Bridle Trl, Saginaw, TX 76179 4924 Mccoy, Fort Worth, TX 76179
4924 Mccoy, Fort Worth, TX 76179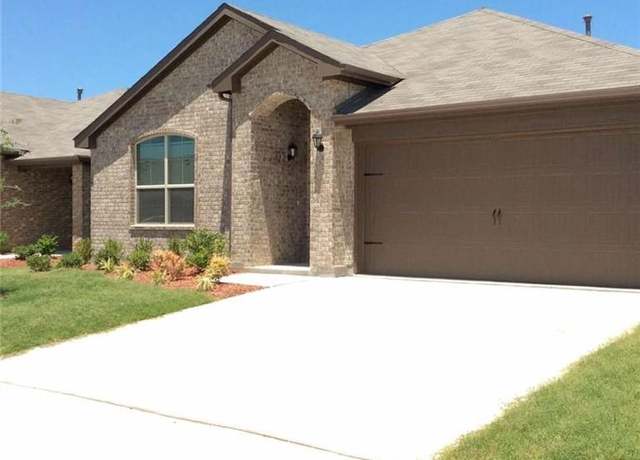 6344 Robertson Rd, Fort Worth, TX 76179
6344 Robertson Rd, Fort Worth, TX 76179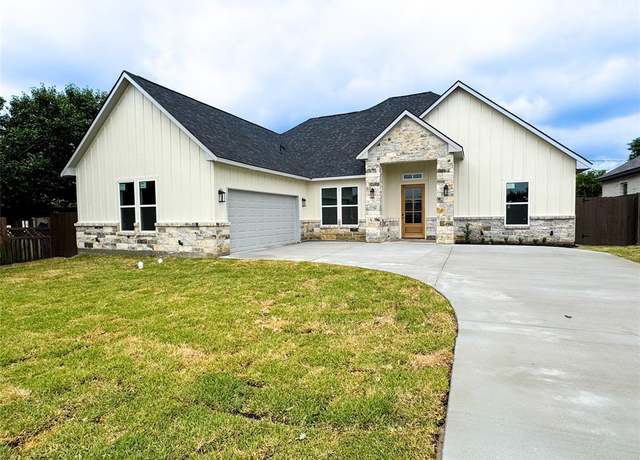 6513 Bob Hanger St, Fort Worth, TX 76179
6513 Bob Hanger St, Fort Worth, TX 76179 117 Parkview Dr, Saginaw, TX 76179
117 Parkview Dr, Saginaw, TX 76179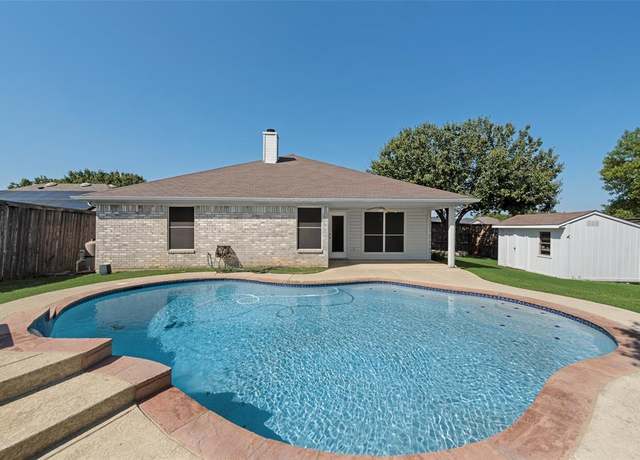 541 Cambridge Dr, Saginaw, TX 76179
541 Cambridge Dr, Saginaw, TX 76179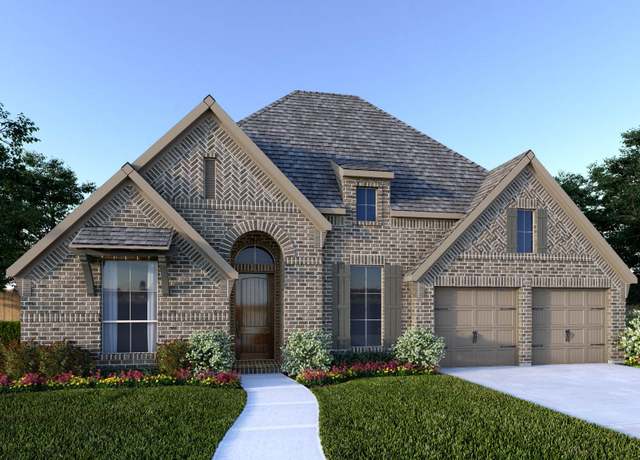 2944W Plan, Fort Worth, TX 76179
2944W Plan, Fort Worth, TX 76179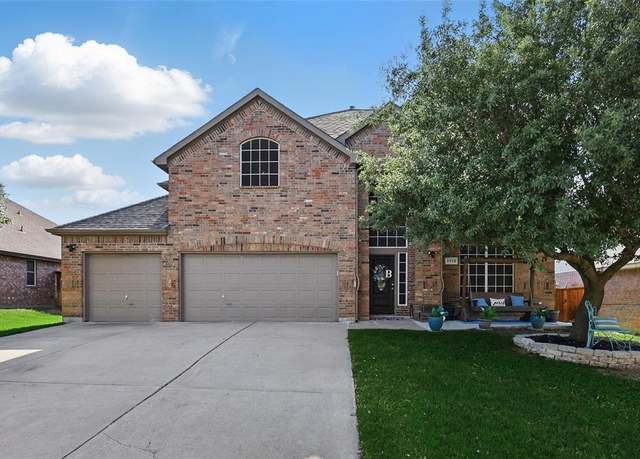 7113 Sundance Ln, Fort Worth, TX 76179
7113 Sundance Ln, Fort Worth, TX 76179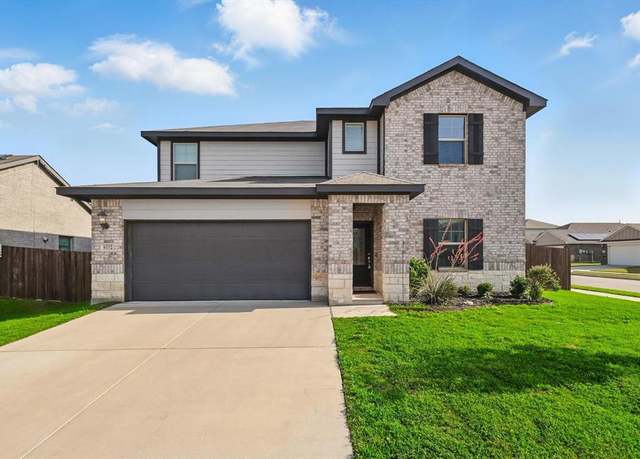 6112 Fire Water Dr, Fort Worth, TX 76179
6112 Fire Water Dr, Fort Worth, TX 76179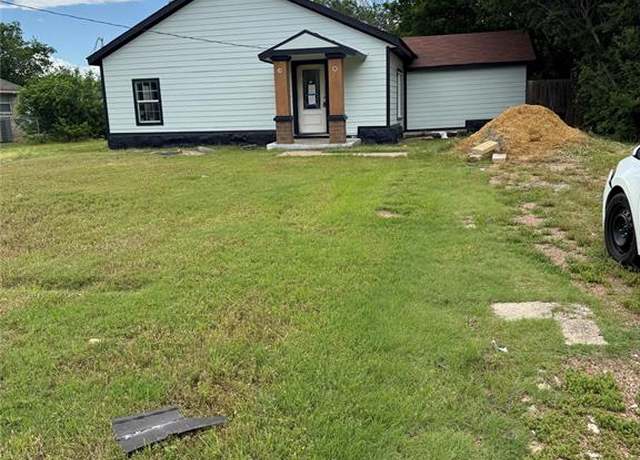 120 W Lemon St, Saginaw, TX 76179
120 W Lemon St, Saginaw, TX 76179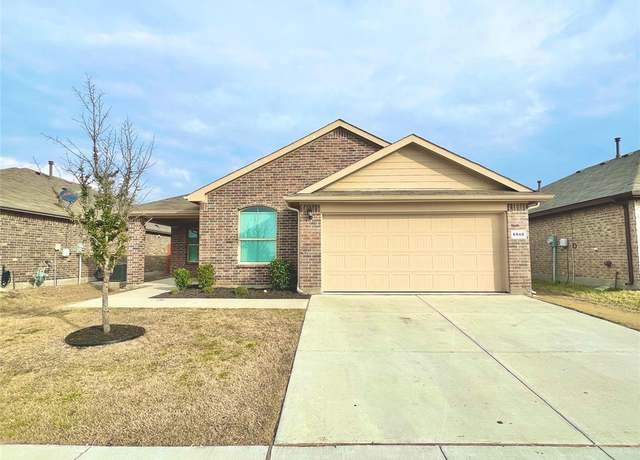 6940 Freeboard Way, Fort Worth, TX 76179
6940 Freeboard Way, Fort Worth, TX 76179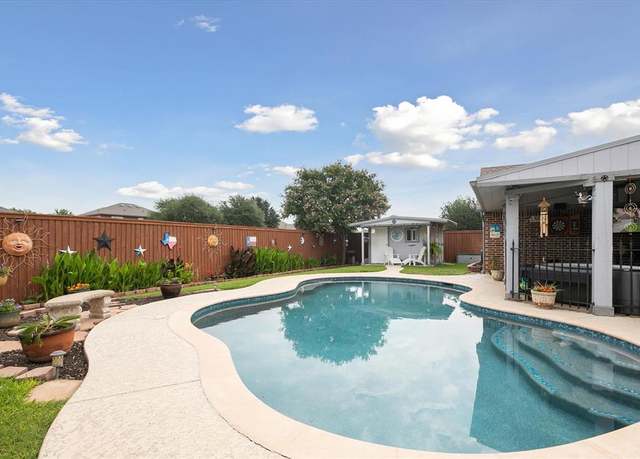 568 Willowview Dr, Saginaw, TX 76179
568 Willowview Dr, Saginaw, TX 76179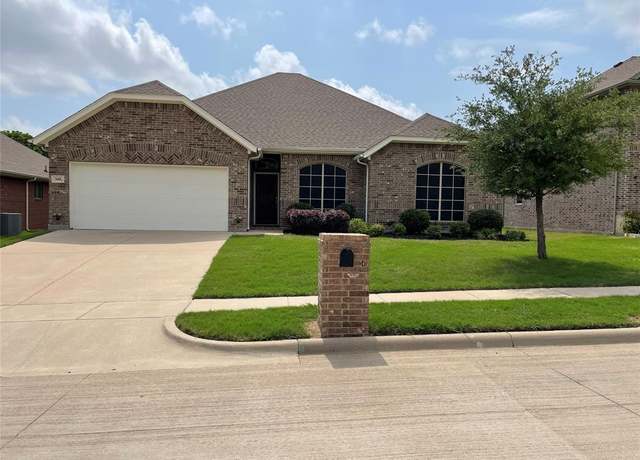 340 Prince John Dr, Saginaw, TX 76179
340 Prince John Dr, Saginaw, TX 76179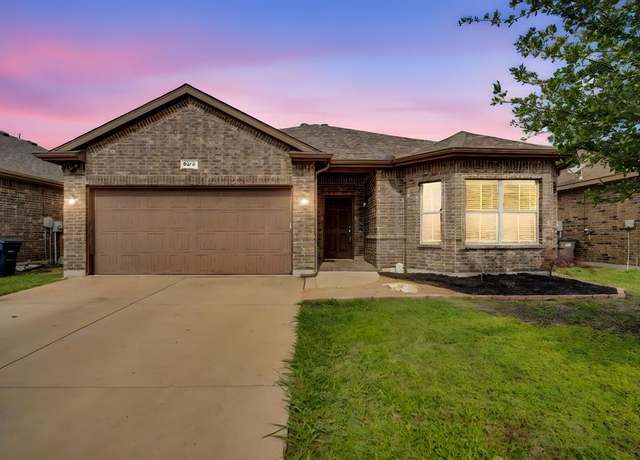 8213 White Hart Dr, Fort Worth, TX 76179
8213 White Hart Dr, Fort Worth, TX 76179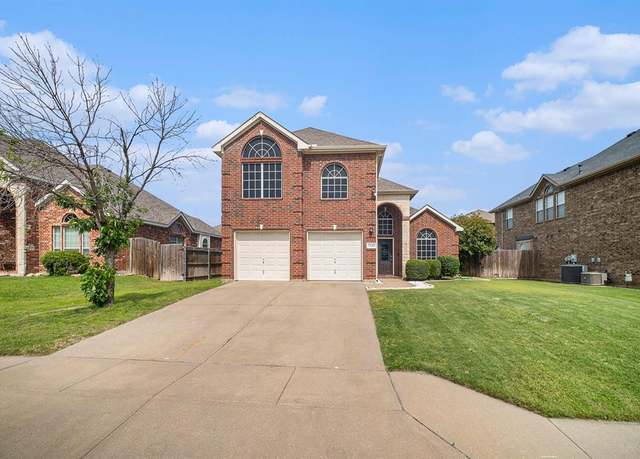 7132 Denver City Dr, Fort Worth, TX 76179
7132 Denver City Dr, Fort Worth, TX 76179 4208 Shore Front Dr, Fort Worth, TX 76135
4208 Shore Front Dr, Fort Worth, TX 76135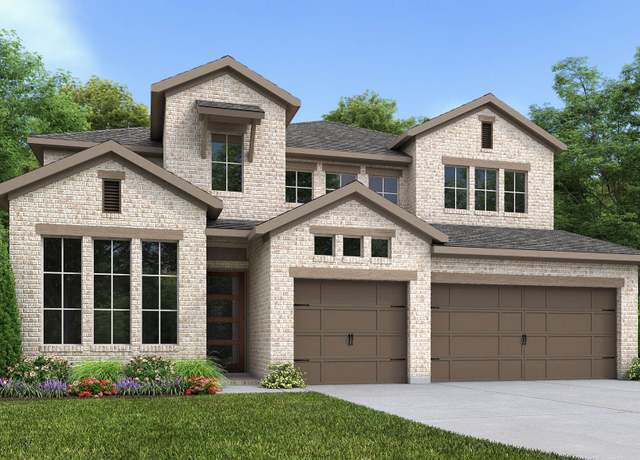 3203W Plan, Fort Worth, TX 76179
3203W Plan, Fort Worth, TX 76179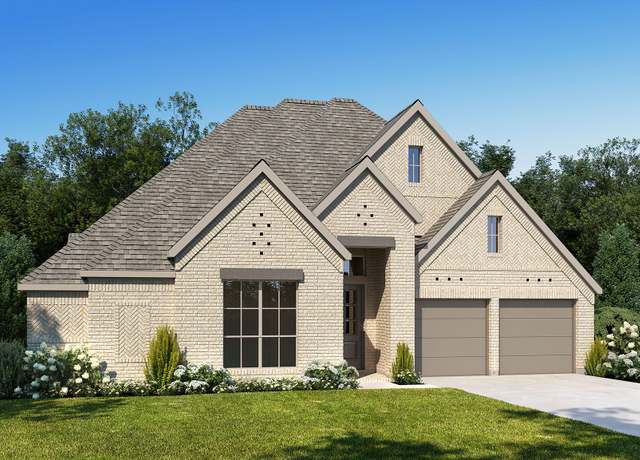 2994W Plan, Fort Worth, TX 76179
2994W Plan, Fort Worth, TX 76179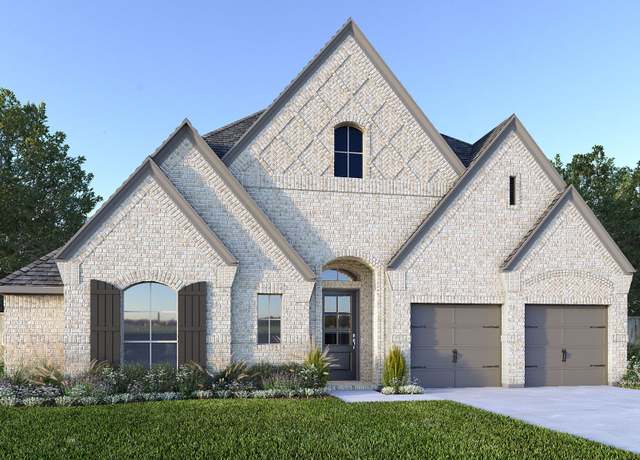 3118W Plan, Fort Worth, TX 76179
3118W Plan, Fort Worth, TX 76179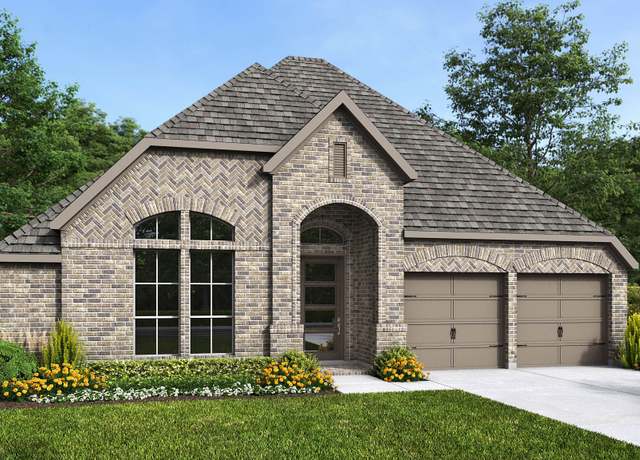 2726W Plan, Fort Worth, TX 76179
2726W Plan, Fort Worth, TX 76179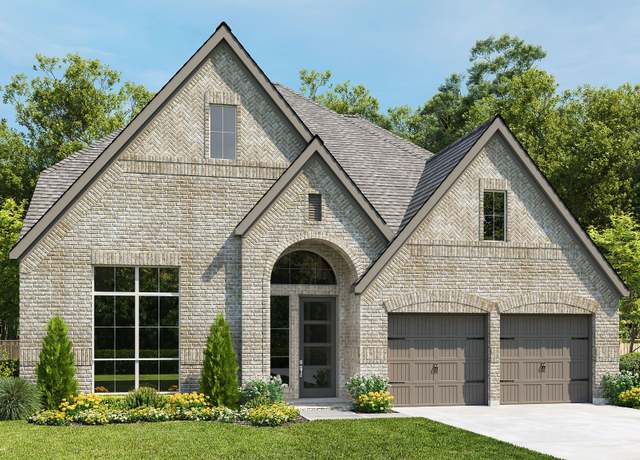 3395W Plan, Fort Worth, TX 76179
3395W Plan, Fort Worth, TX 76179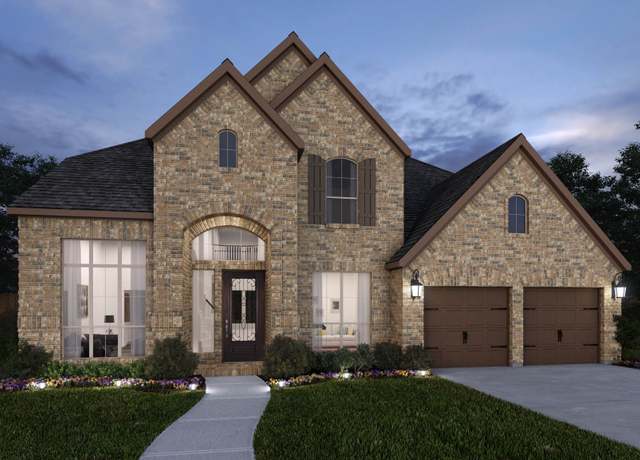 4016W Plan, Fort Worth, TX 76179
4016W Plan, Fort Worth, TX 76179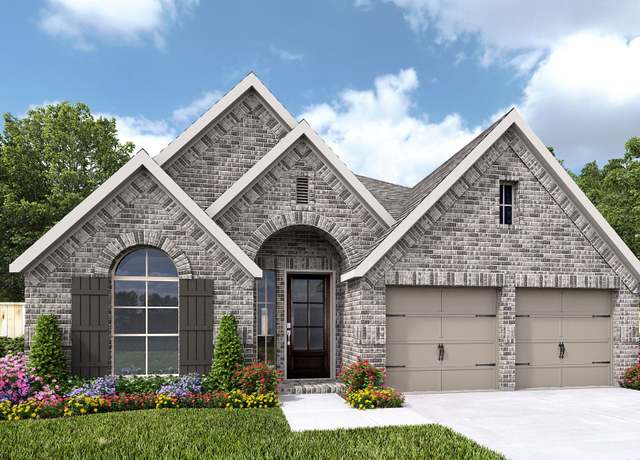 2529W Plan, Fort Worth, TX 76179
2529W Plan, Fort Worth, TX 76179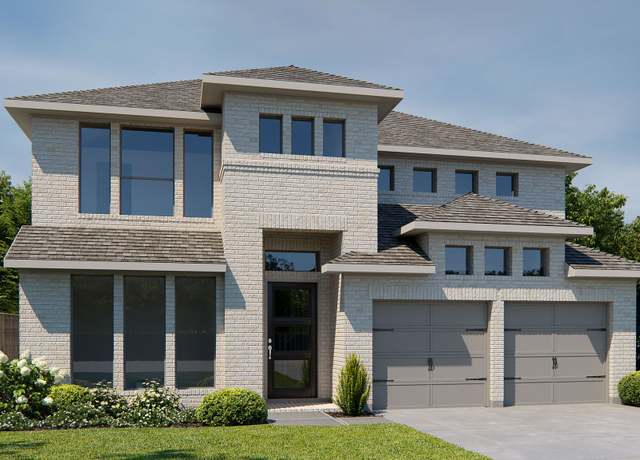 3553W Plan, Fort Worth, TX 76179
3553W Plan, Fort Worth, TX 76179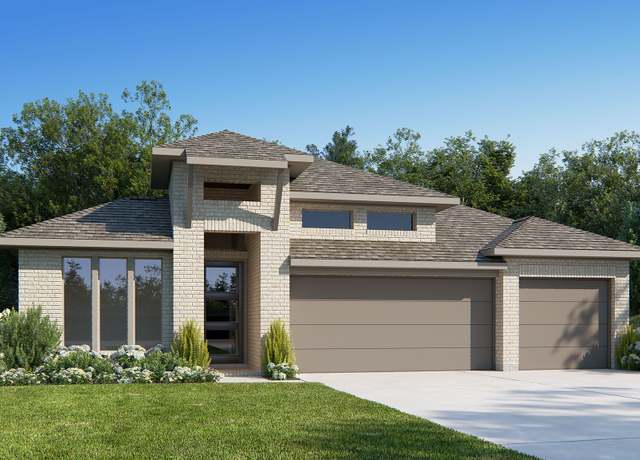 2776W Plan, Fort Worth, TX 76179
2776W Plan, Fort Worth, TX 76179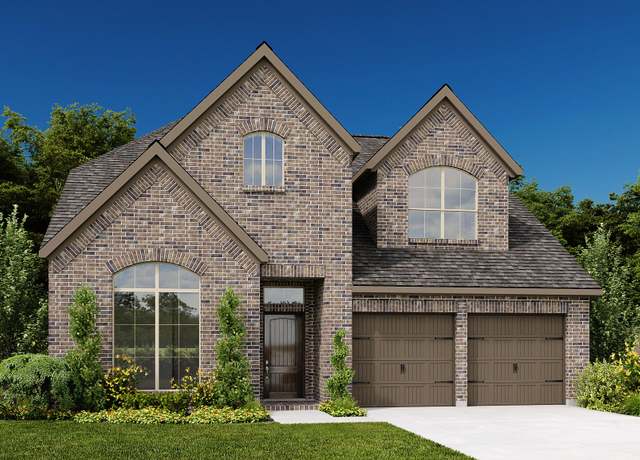 2694W Plan, Fort Worth, TX 76179
2694W Plan, Fort Worth, TX 76179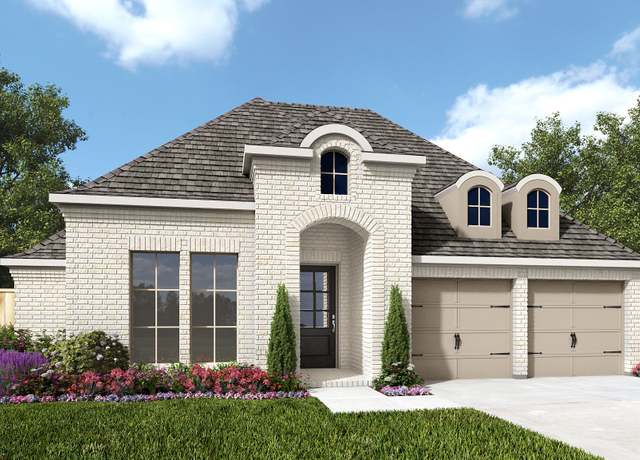 2586W Plan, Fort Worth, TX 76179
2586W Plan, Fort Worth, TX 76179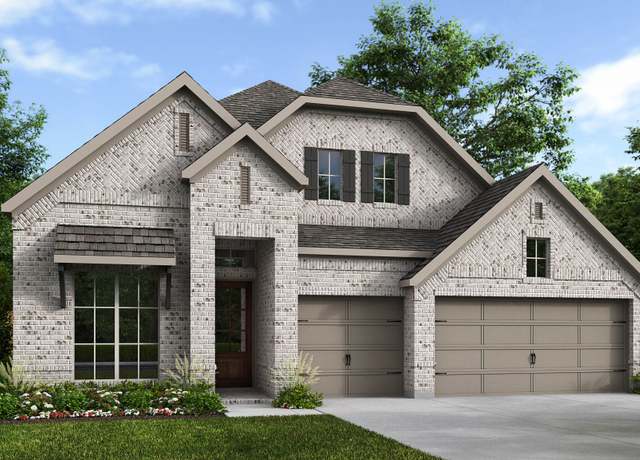 2695W Plan, Fort Worth, TX 76179
2695W Plan, Fort Worth, TX 76179

 United States
United States Canada
Canada