More to explore in Harrisburg Elementary School, OR
- Featured
- Price
- Bedroom
Popular Markets in Oregon
- Portland homes for sale$514,997
- Bend homes for sale$805,000
- Beaverton homes for sale$560,000
- Eugene homes for sale$540,000
- Lake Oswego homes for sale$1,177,475
- Hillsboro homes for sale$540,000
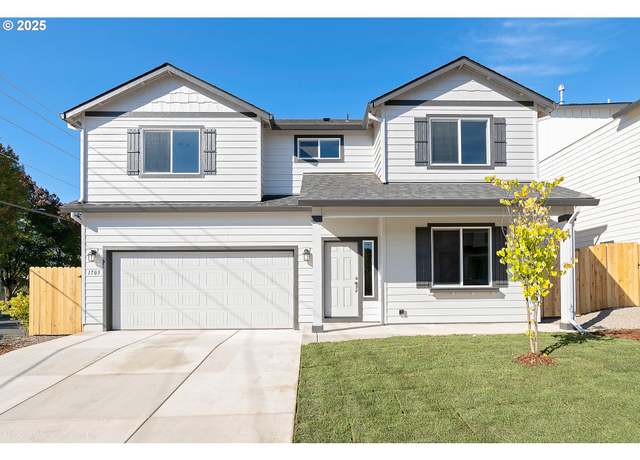 888 S 9th St, Harrisburg, OR 97446
888 S 9th St, Harrisburg, OR 97446
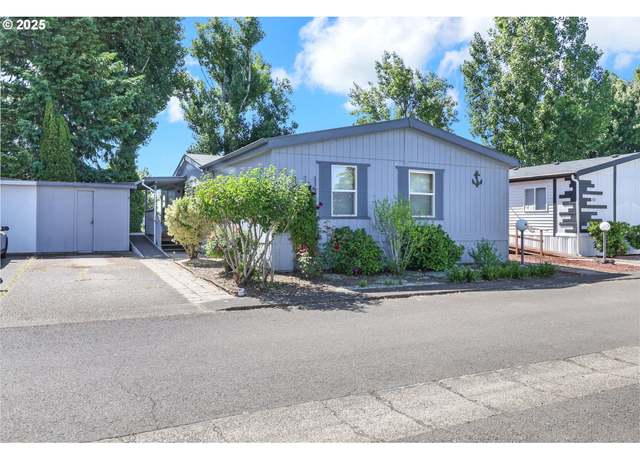 1025 S 6th St #50, Harrisburg, OR 97446
1025 S 6th St #50, Harrisburg, OR 97446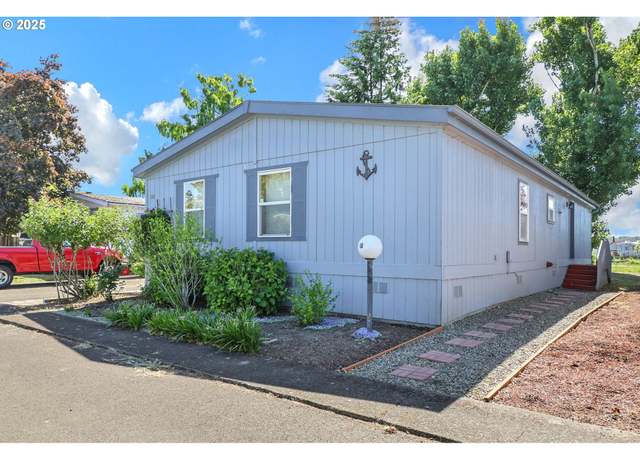 1025 S 6th St #50, Harrisburg, OR 97446
1025 S 6th St #50, Harrisburg, OR 97446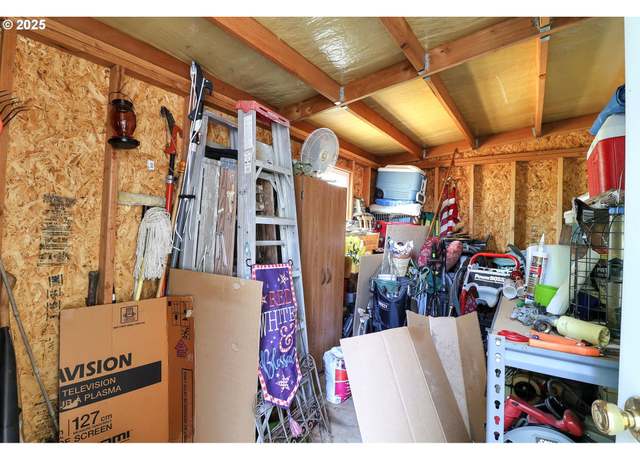 1025 S 6th St #50, Harrisburg, OR 97446
1025 S 6th St #50, Harrisburg, OR 97446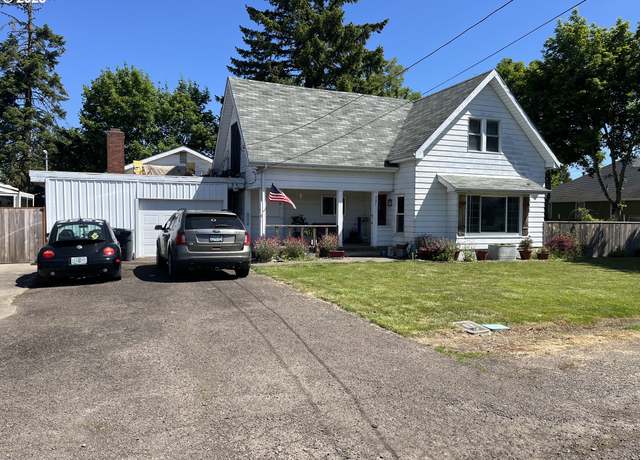 251 Schooling St, Harrisburg, OR 97446
251 Schooling St, Harrisburg, OR 97446 251 Schooling St, Harrisburg, OR 97446
251 Schooling St, Harrisburg, OR 97446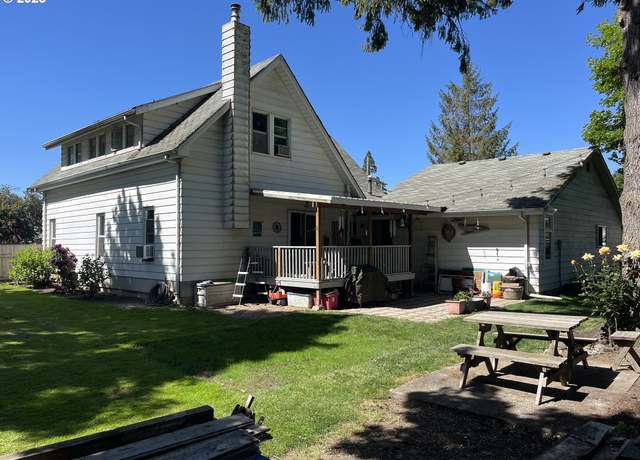 251 Schooling St, Harrisburg, OR 97446
251 Schooling St, Harrisburg, OR 97446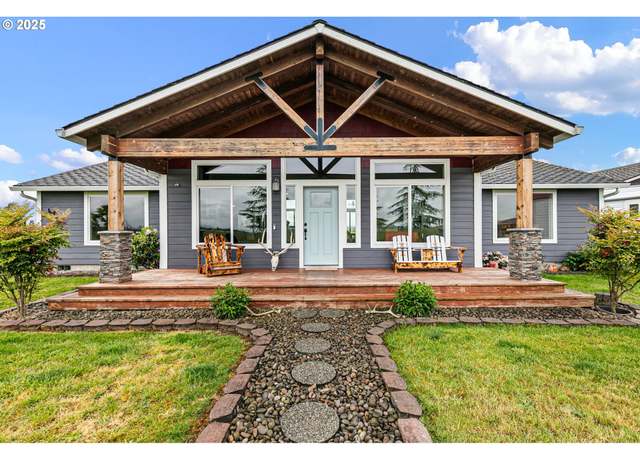 31903 Herman Rd, Eugene, OR 97408
31903 Herman Rd, Eugene, OR 97408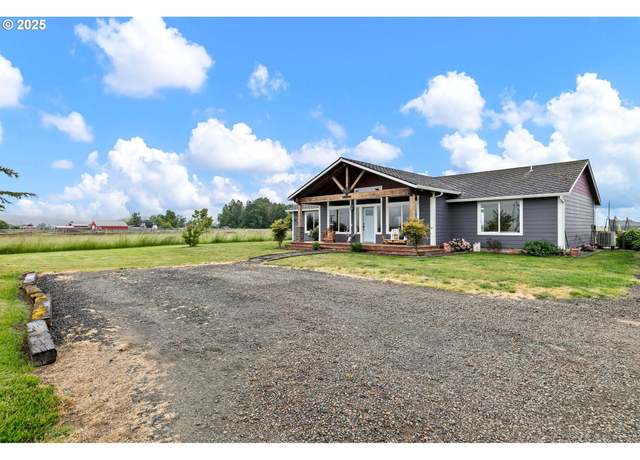 31903 Herman Rd, Eugene, OR 97408
31903 Herman Rd, Eugene, OR 97408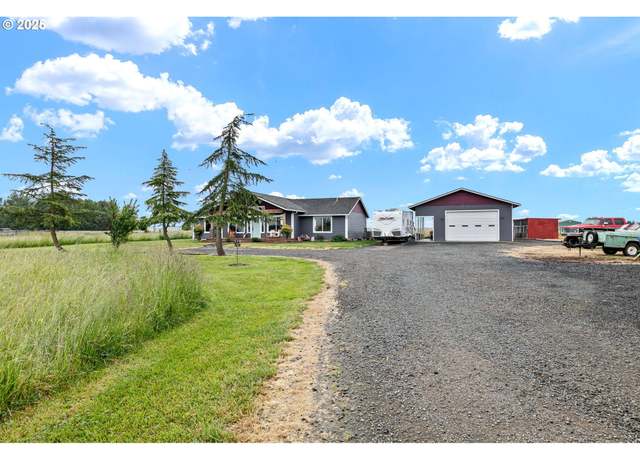 31903 Herman Rd, Eugene, OR 97408
31903 Herman Rd, Eugene, OR 97408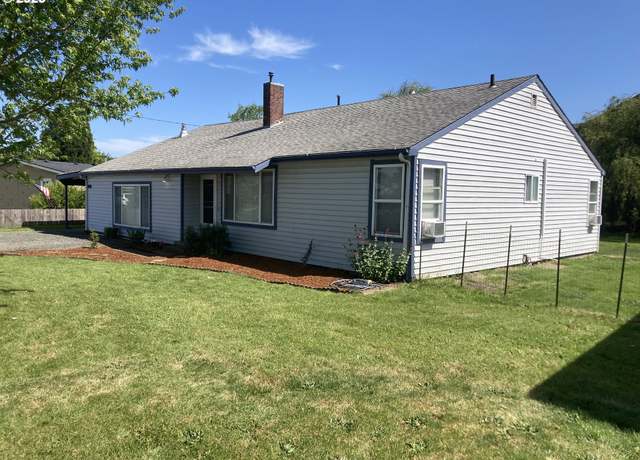 750 Lasalle St, Harrisburg, OR 97446
750 Lasalle St, Harrisburg, OR 97446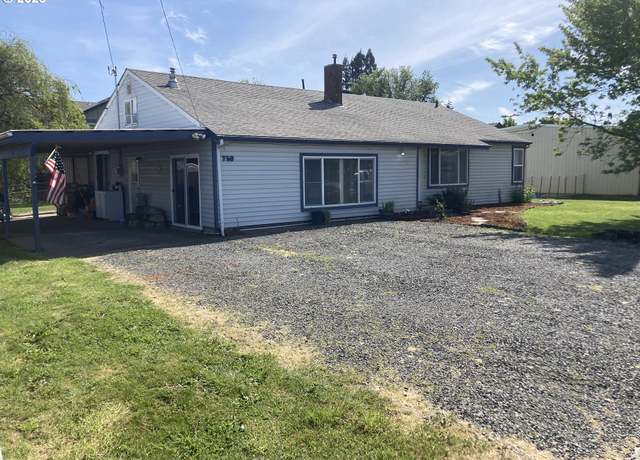 750 Lasalle St, Harrisburg, OR 97446
750 Lasalle St, Harrisburg, OR 97446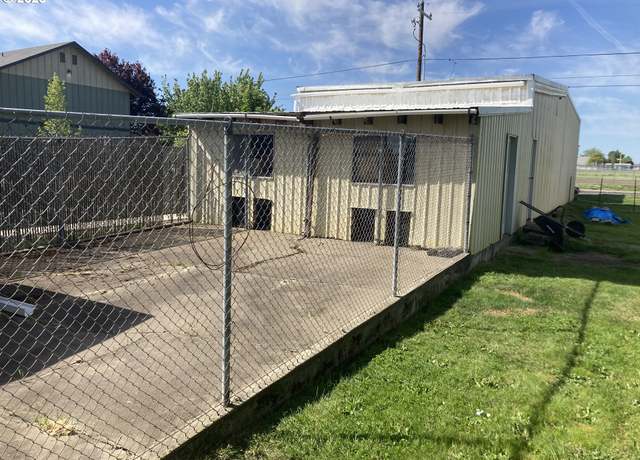 750 Lasalle St, Harrisburg, OR 97446
750 Lasalle St, Harrisburg, OR 97446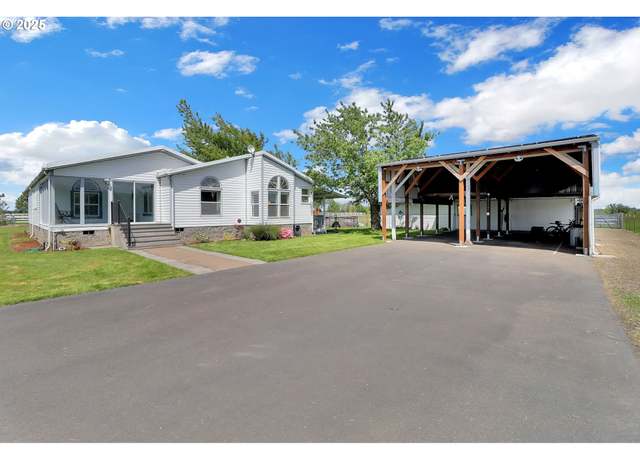 32225 Bush Garden Dr, Harrisburg, OR 97446
32225 Bush Garden Dr, Harrisburg, OR 97446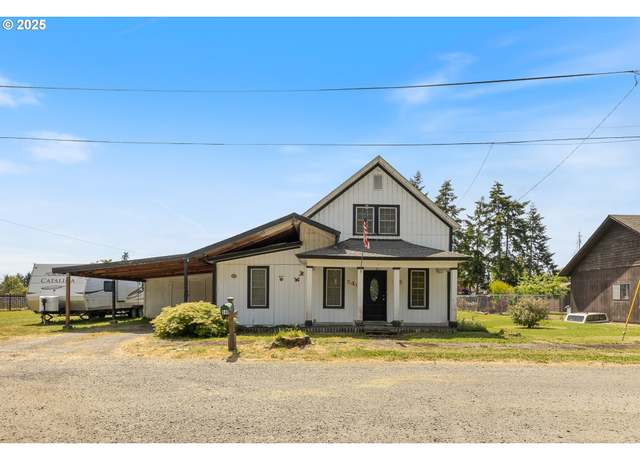 540 Kesling St, Harrisburg, OR 97446
540 Kesling St, Harrisburg, OR 97446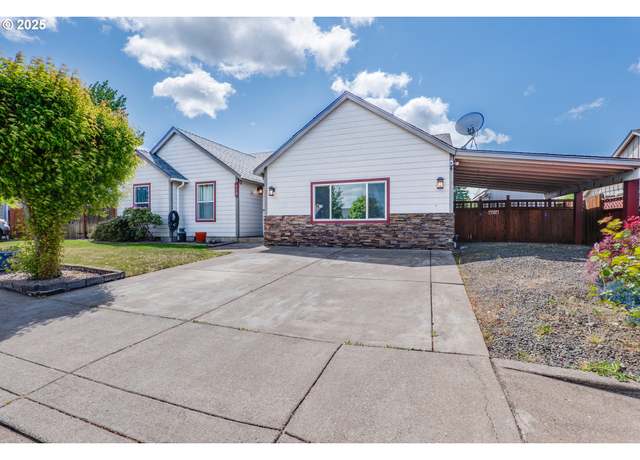 930 Hammer St, Harrisburg, OR 97446
930 Hammer St, Harrisburg, OR 97446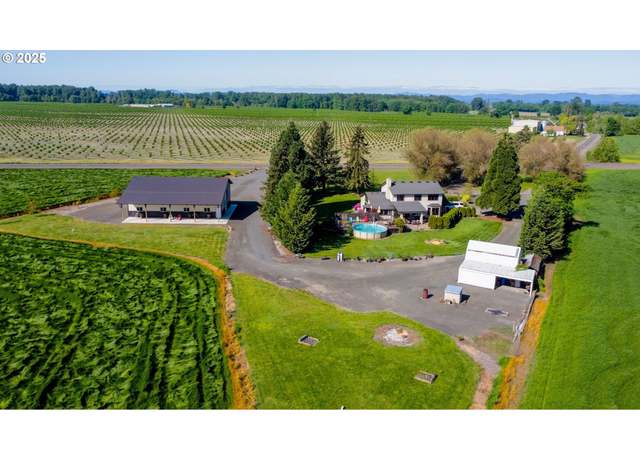 22461 Coburg Rd, Harrisburg, OR 97446
22461 Coburg Rd, Harrisburg, OR 97446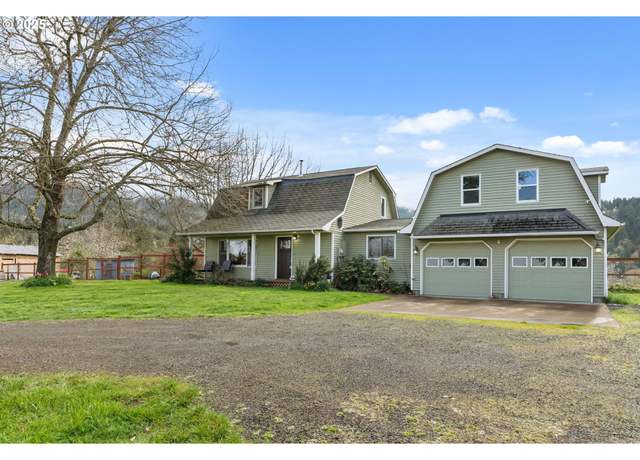 33590 Mount Tom Dr, Harrisburg, OR 97446
33590 Mount Tom Dr, Harrisburg, OR 97446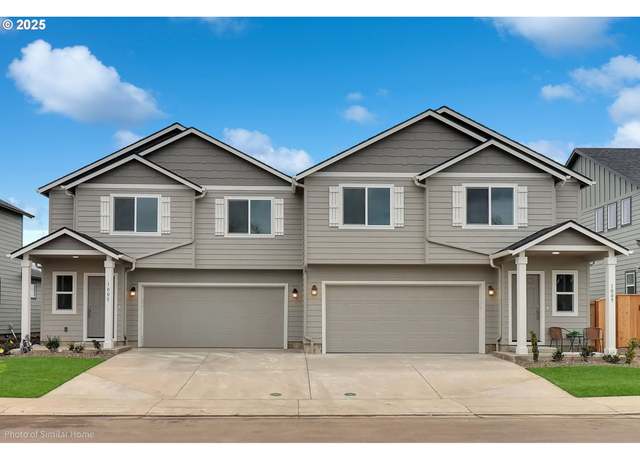 1021 Sommerville Loop, Harrisburg, OR 97446
1021 Sommerville Loop, Harrisburg, OR 97446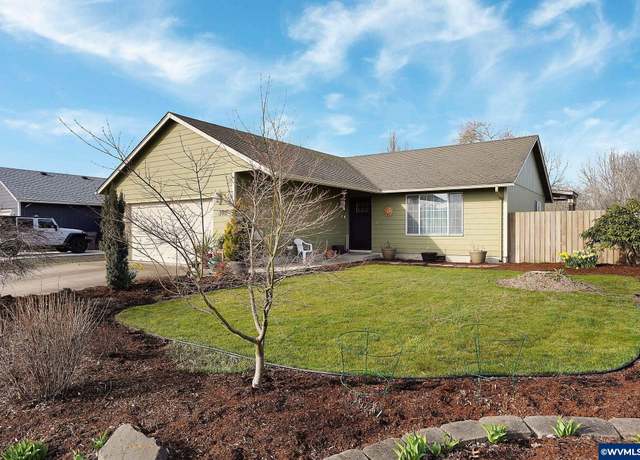 395 N 10th St, Harrisburg, OR 97446
395 N 10th St, Harrisburg, OR 97446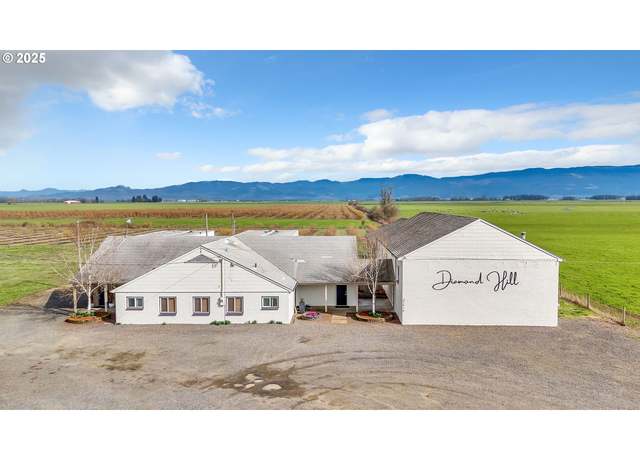 31414 Harris Dr, Harrisburg, OR 97446
31414 Harris Dr, Harrisburg, OR 97446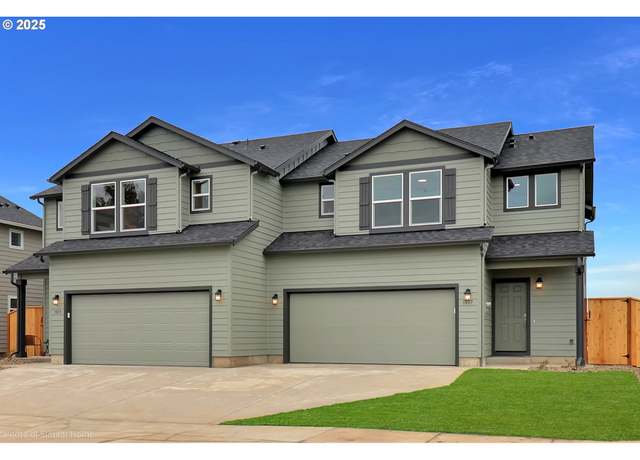 1033 Sommerville Loop, Harrisburg, OR 97446
1033 Sommerville Loop, Harrisburg, OR 97446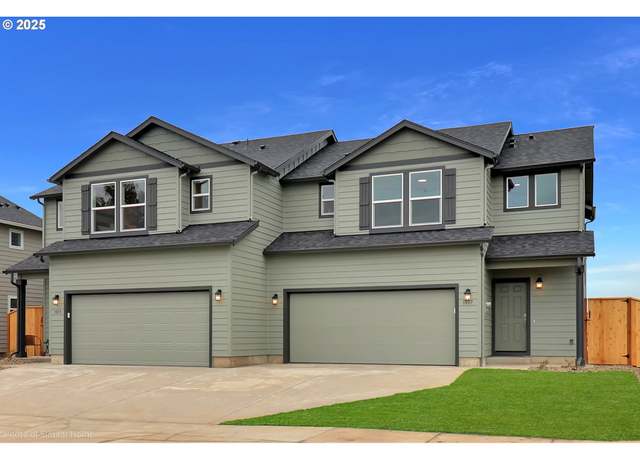 1029 Sommerville Loop, Harrisburg, OR 97446
1029 Sommerville Loop, Harrisburg, OR 97446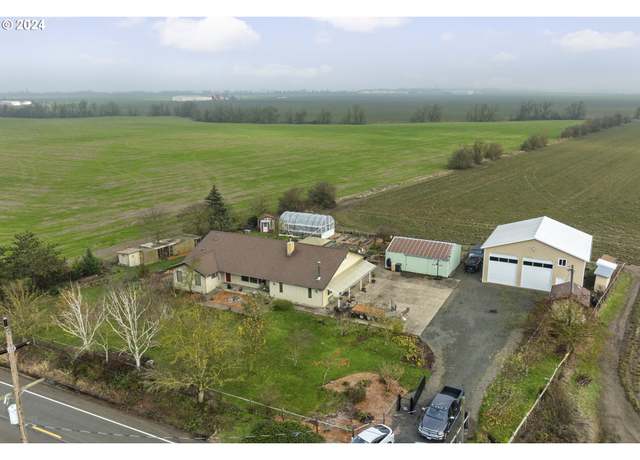 21301 Powerline Rd, Harrisburg, OR 97446
21301 Powerline Rd, Harrisburg, OR 97446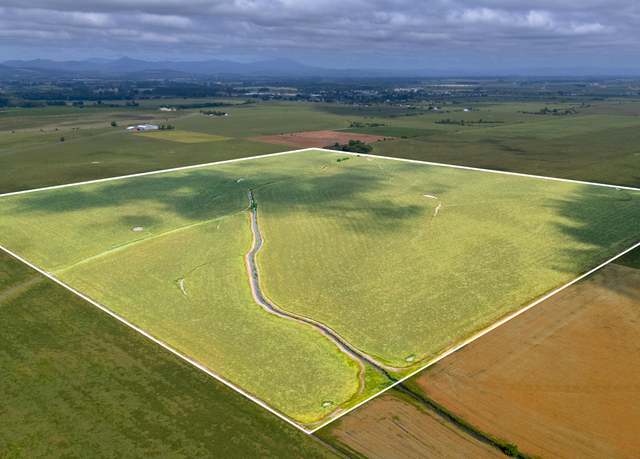 Coburg Rd, Harrisburg, OR 97446
Coburg Rd, Harrisburg, OR 97446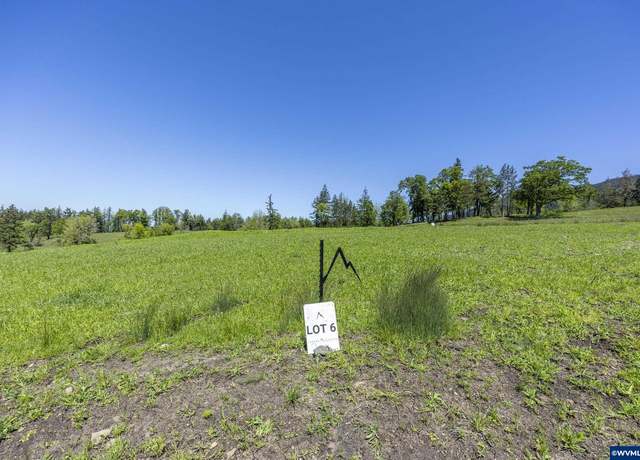 6 Dr Lot 6, Harrisburg, OR 97446
6 Dr Lot 6, Harrisburg, OR 97446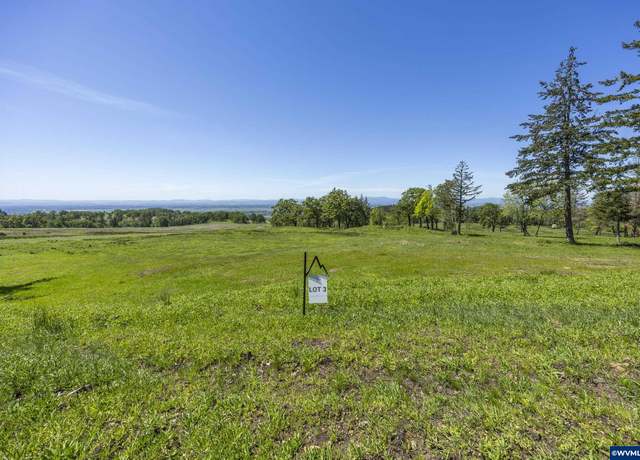 4 Dr Lot 4, Harrisburg, OR 97446
4 Dr Lot 4, Harrisburg, OR 97446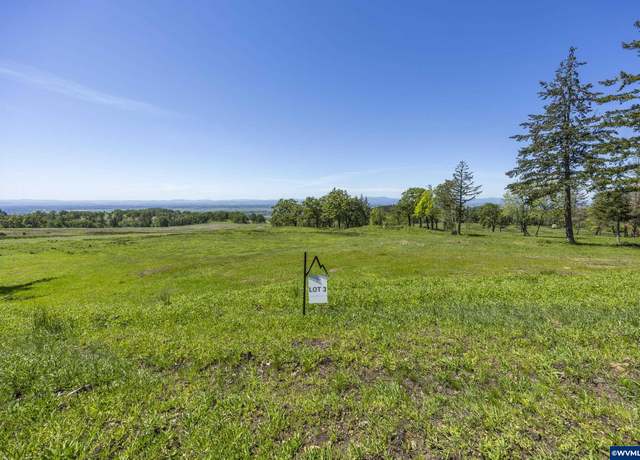 3 Dr Lot 3, Harrisburg, OR 97446
3 Dr Lot 3, Harrisburg, OR 97446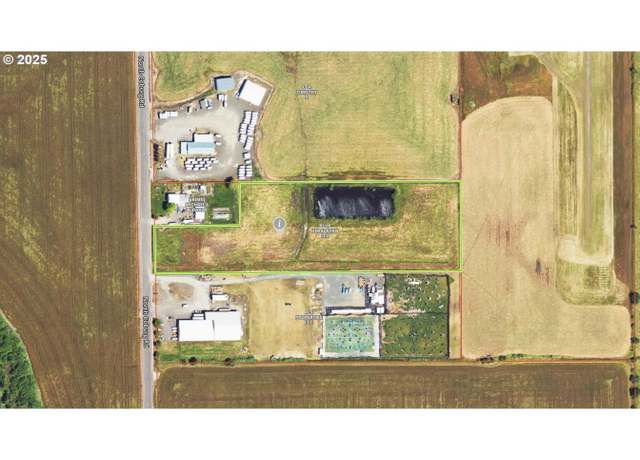 N Coburg Rd, Harrisburg, OR 97446
N Coburg Rd, Harrisburg, OR 97446 Lot 6, Harrisburg, OR 97446
Lot 6, Harrisburg, OR 97446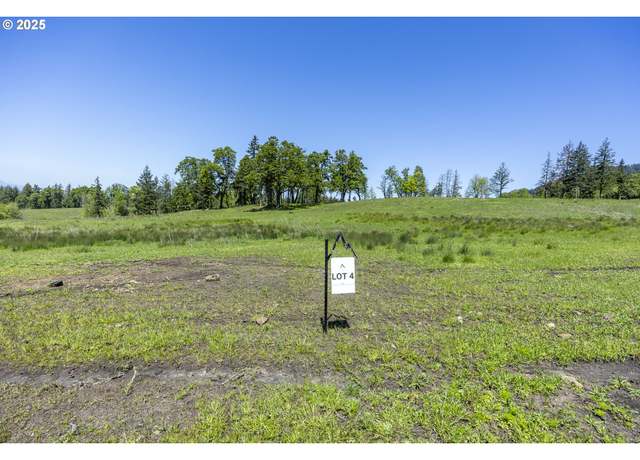 Lot 4, Harrisburg, OR 97446
Lot 4, Harrisburg, OR 97446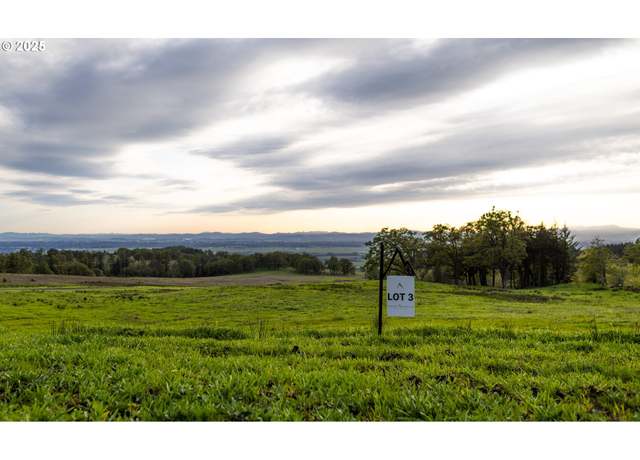 Lot 3, Harrisburg, OR 97446
Lot 3, Harrisburg, OR 97446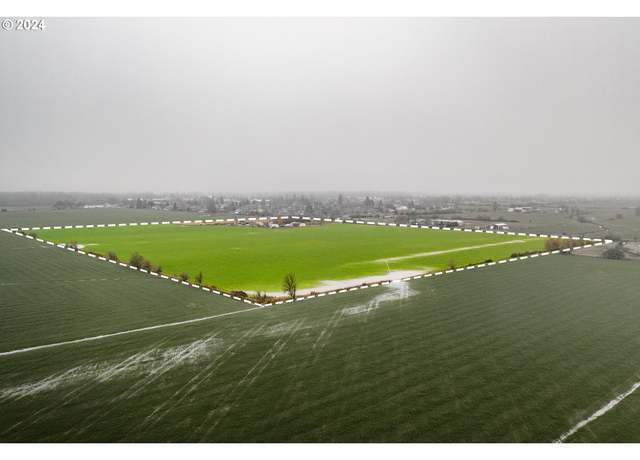 30540 Priceboro Dr, Harrisburg, OR 97446
30540 Priceboro Dr, Harrisburg, OR 97446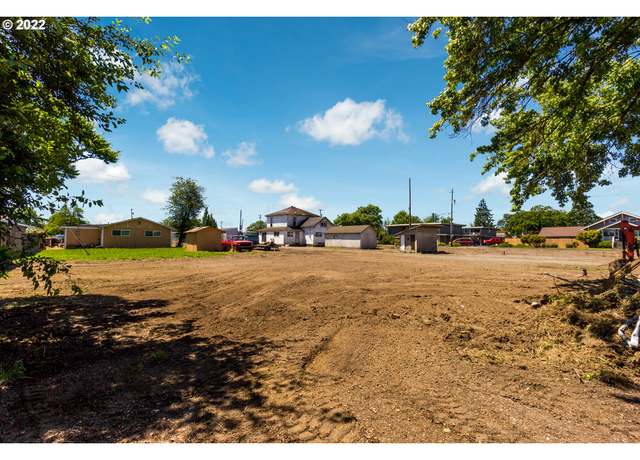 545 S 3rd St, Harrisburg, OR 97446
545 S 3rd St, Harrisburg, OR 97446

 United States
United States Canada
Canada