More to explore in Farragut Intermediate School, TN
- Featured
- Price
- Bedroom
Popular Markets in Tennessee
- Nashville homes for sale$549,900
- Franklin homes for sale$874,900
- Knoxville homes for sale$348,450
- Chattanooga homes for sale$395,000
- Memphis homes for sale$215,000
- Murfreesboro homes for sale$474,000
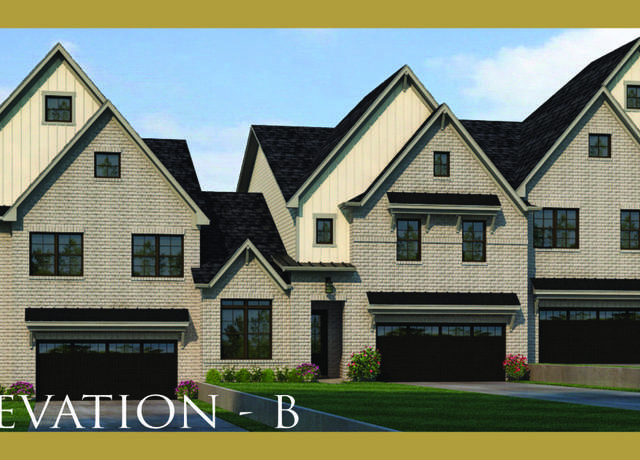 1124 Branch Hook Rd, Knoxville, TN 37934
1124 Branch Hook Rd, Knoxville, TN 37934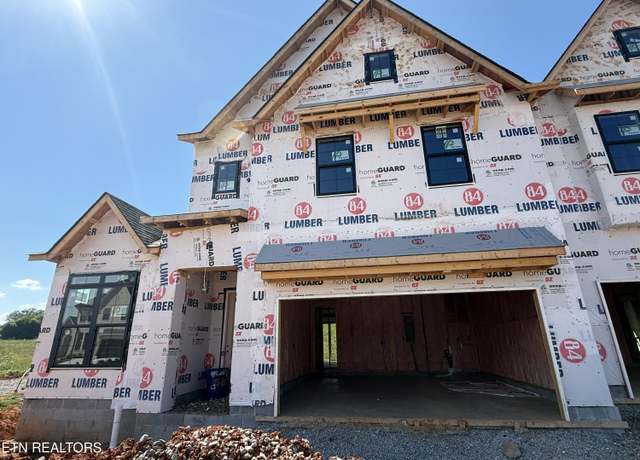 1124 Branch Hook Rd, Knoxville, TN 37934
1124 Branch Hook Rd, Knoxville, TN 37934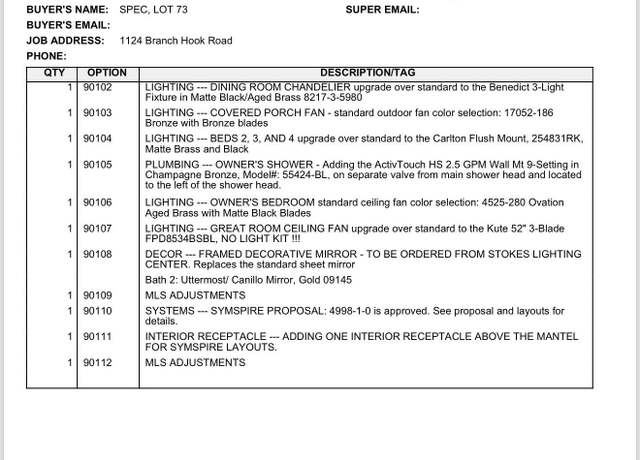 1124 Branch Hook Rd, Knoxville, TN 37934
1124 Branch Hook Rd, Knoxville, TN 37934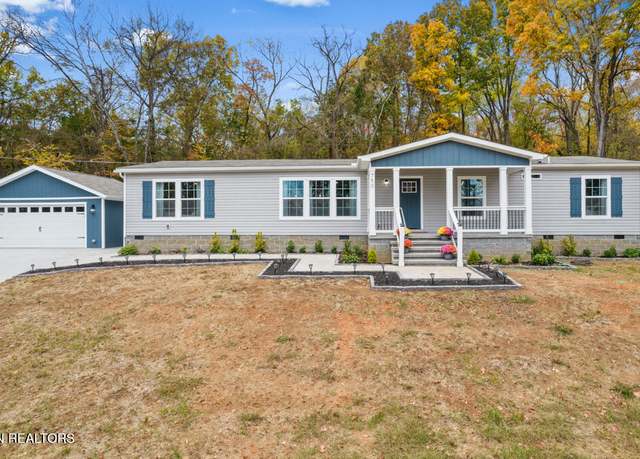 750 Everett Rd, Farragut, TN 37934
750 Everett Rd, Farragut, TN 37934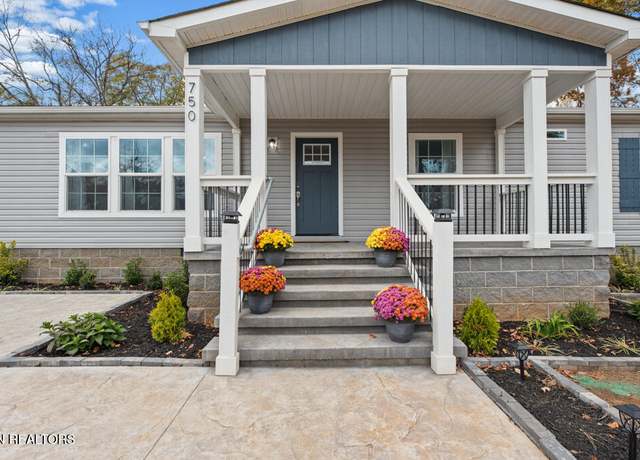 750 Everett Rd, Farragut, TN 37934
750 Everett Rd, Farragut, TN 37934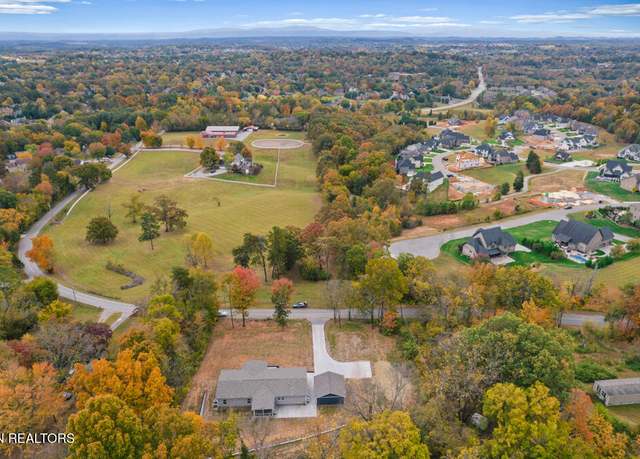 750 Everett Rd, Farragut, TN 37934
750 Everett Rd, Farragut, TN 37934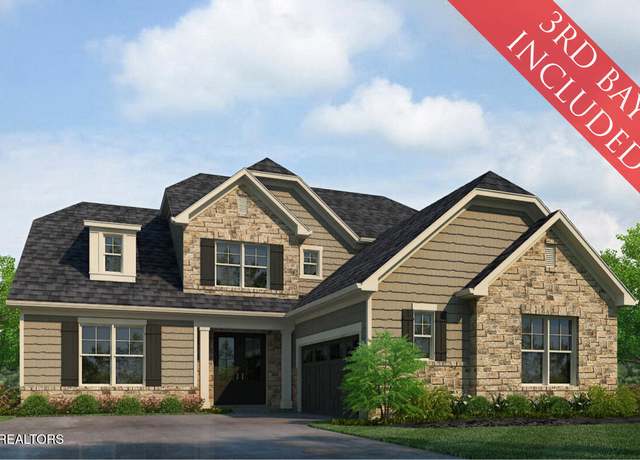 Lot 129 Wagon Hitch Rd, Knoxville, TN 37934
Lot 129 Wagon Hitch Rd, Knoxville, TN 37934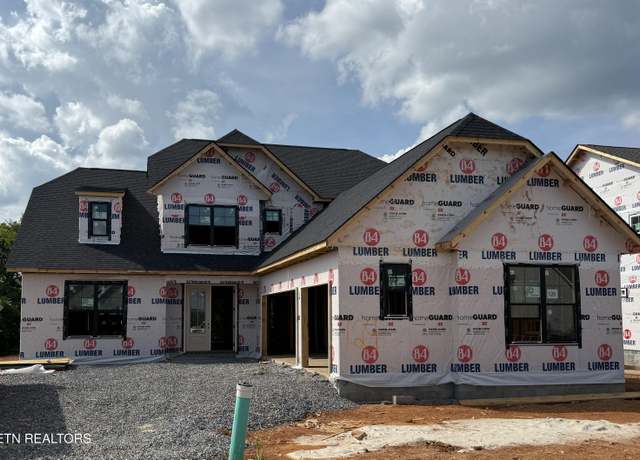 Lot 129 Wagon Hitch Rd, Knoxville, TN 37934
Lot 129 Wagon Hitch Rd, Knoxville, TN 37934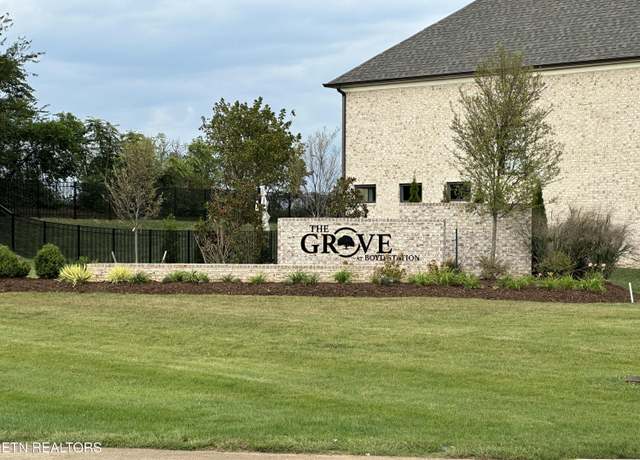 Lot 129 Wagon Hitch Rd, Knoxville, TN 37934
Lot 129 Wagon Hitch Rd, Knoxville, TN 37934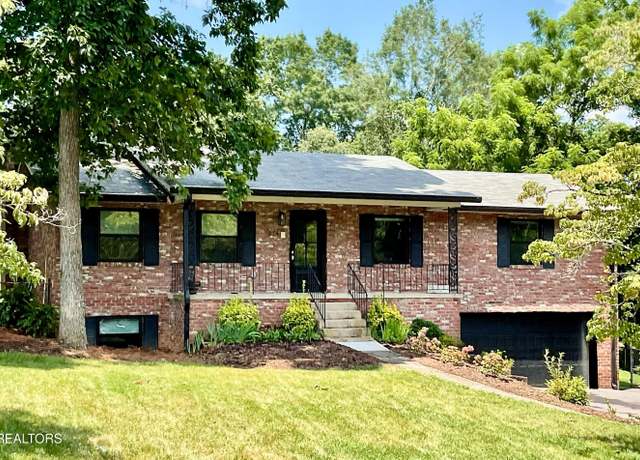 233 Chaho Rd #3, Knoxville, TN 37934
233 Chaho Rd #3, Knoxville, TN 37934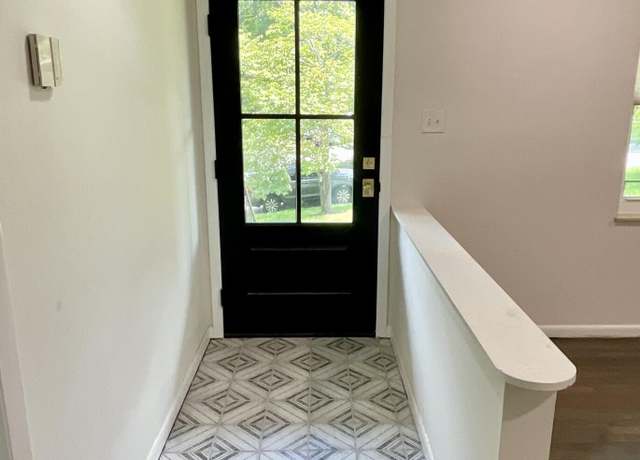 233 Chaho Rd #3, Knoxville, TN 37934
233 Chaho Rd #3, Knoxville, TN 37934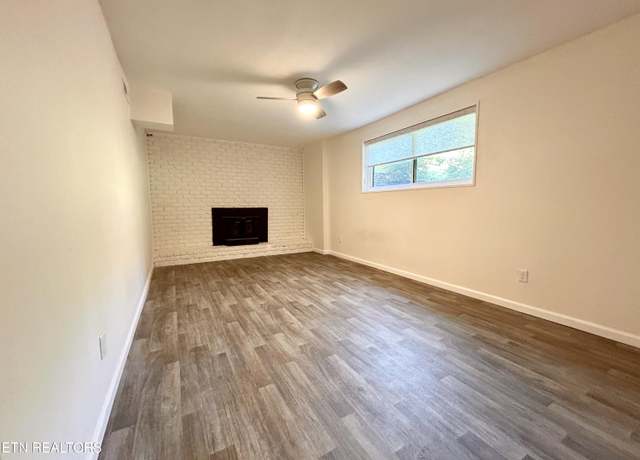 233 Chaho Rd #3, Knoxville, TN 37934
233 Chaho Rd #3, Knoxville, TN 37934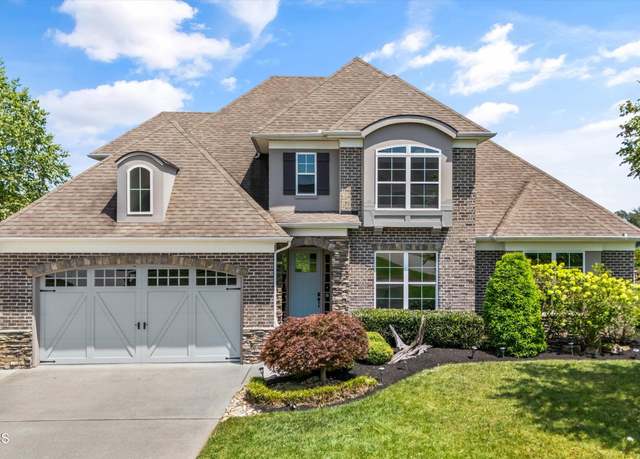 11508 Shirecliffe Ln, Knoxville, TN 37934
11508 Shirecliffe Ln, Knoxville, TN 37934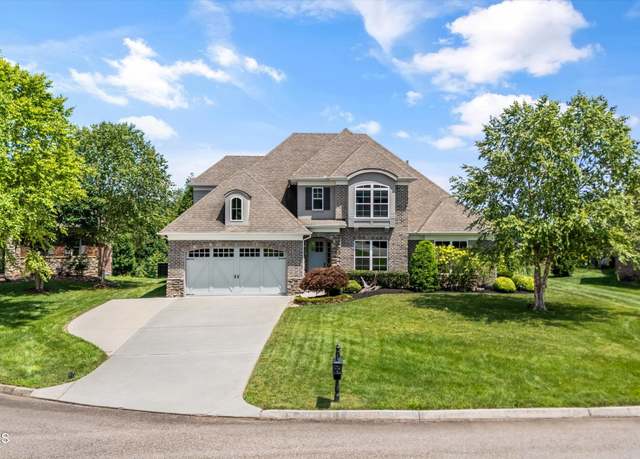 11508 Shirecliffe Ln, Knoxville, TN 37934
11508 Shirecliffe Ln, Knoxville, TN 37934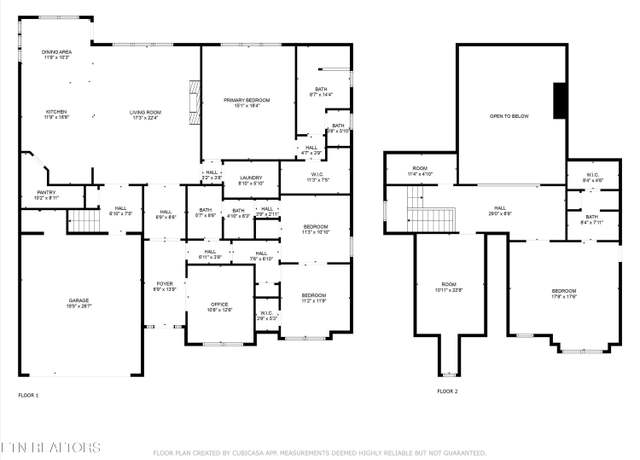 11508 Shirecliffe Ln, Knoxville, TN 37934
11508 Shirecliffe Ln, Knoxville, TN 37934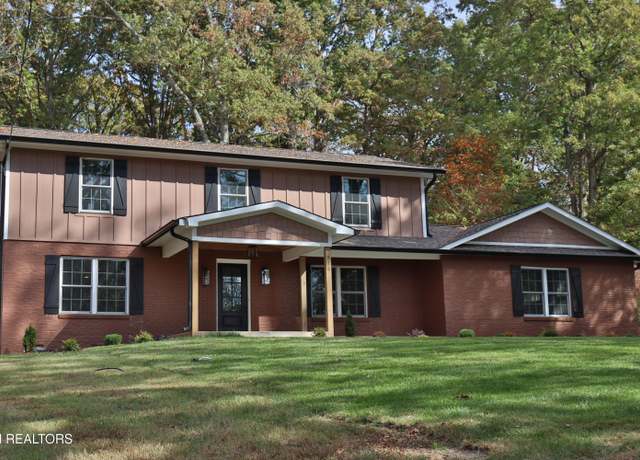 516 Golden Harvest Rd, Knoxville, TN 37934
516 Golden Harvest Rd, Knoxville, TN 37934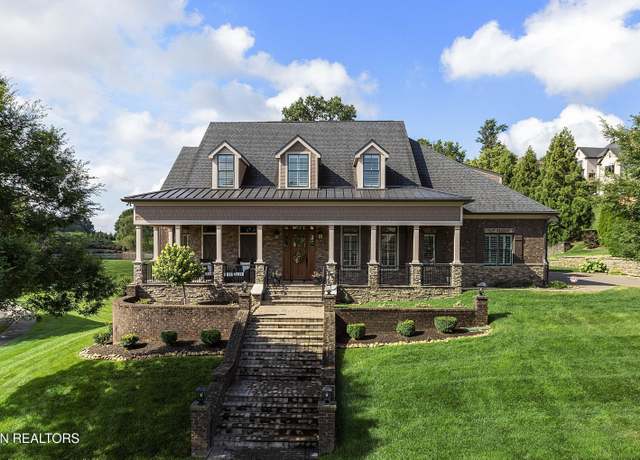 12706 Highwick Cir, Knoxville, TN 37934
12706 Highwick Cir, Knoxville, TN 37934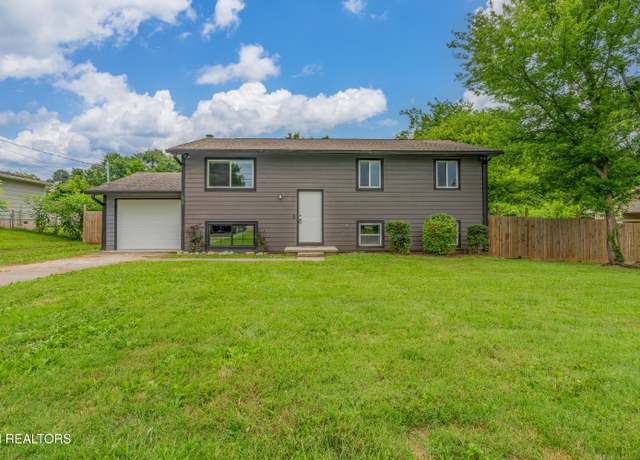 213 Towne Rd, Knoxville, TN 37934
213 Towne Rd, Knoxville, TN 37934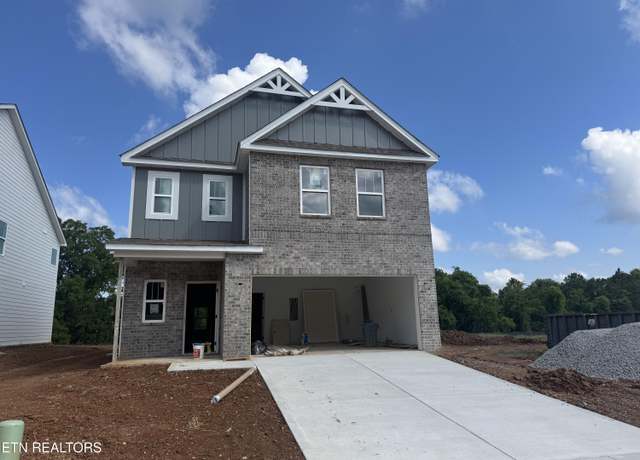 12717 Duckfoot Lane (lot 19), Farragut, TN 37934
12717 Duckfoot Lane (lot 19), Farragut, TN 37934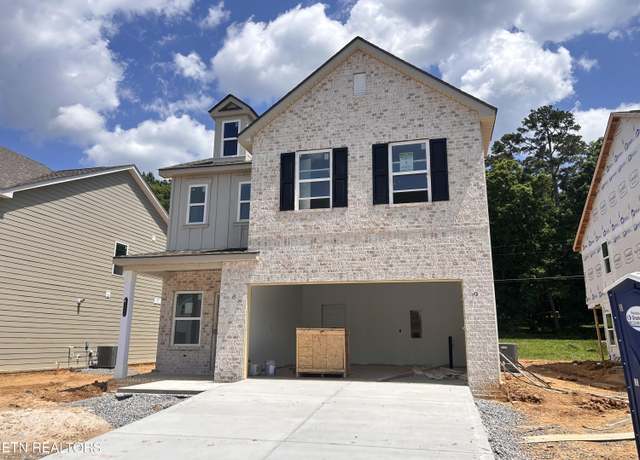 12730 Duckfoot Lane (lot 8), Farragut, TN 37934
12730 Duckfoot Lane (lot 8), Farragut, TN 37934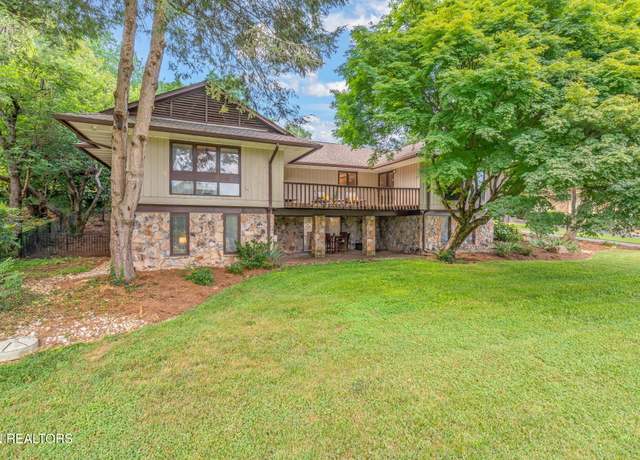 12309 N Fox Den Dr, Knoxville, TN 37934
12309 N Fox Den Dr, Knoxville, TN 37934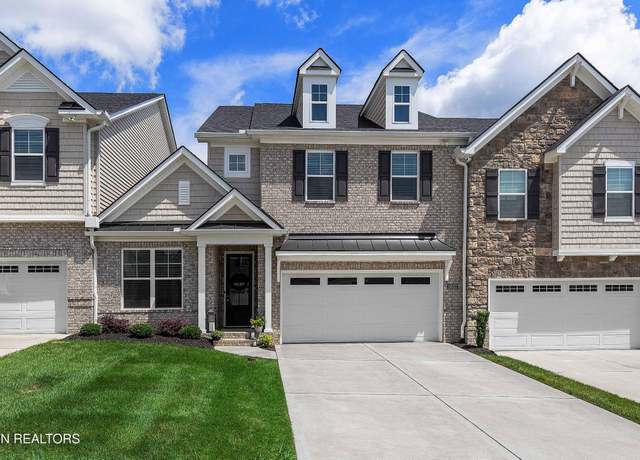 11822 Gecko Dr, Knoxville, TN 37932
11822 Gecko Dr, Knoxville, TN 37932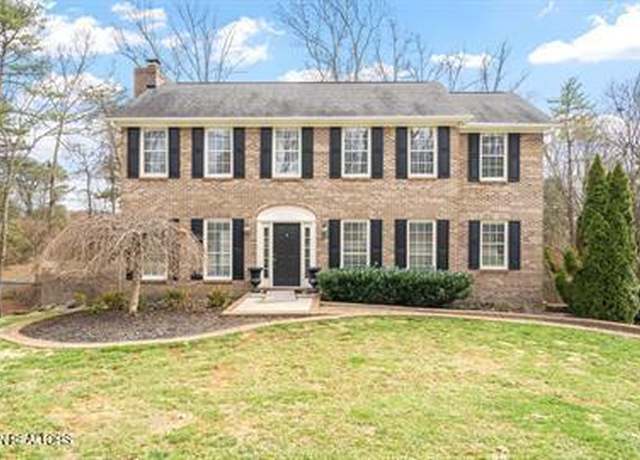 11306 Sonja Dr, Knoxville, TN 37934
11306 Sonja Dr, Knoxville, TN 37934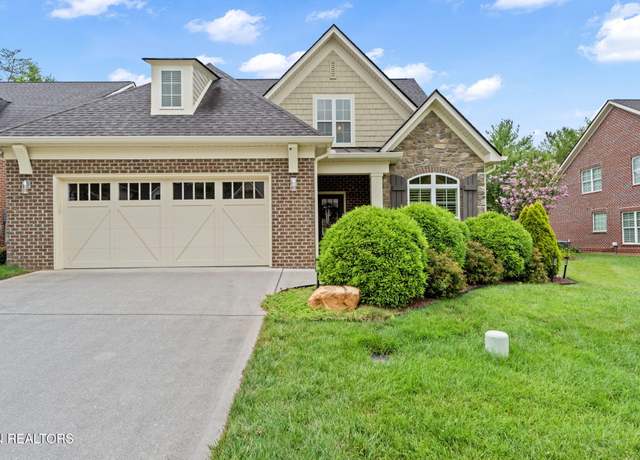 437 Chapel Grove Ln, Knoxville, TN 37934
437 Chapel Grove Ln, Knoxville, TN 37934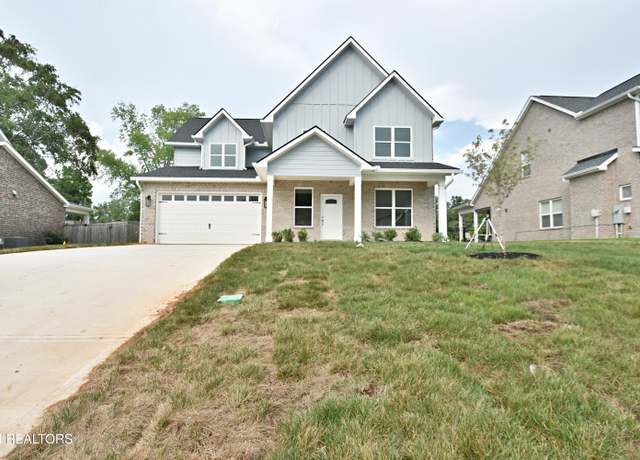 11924 Cordial Ln, Knoxville, TN 37932
11924 Cordial Ln, Knoxville, TN 37932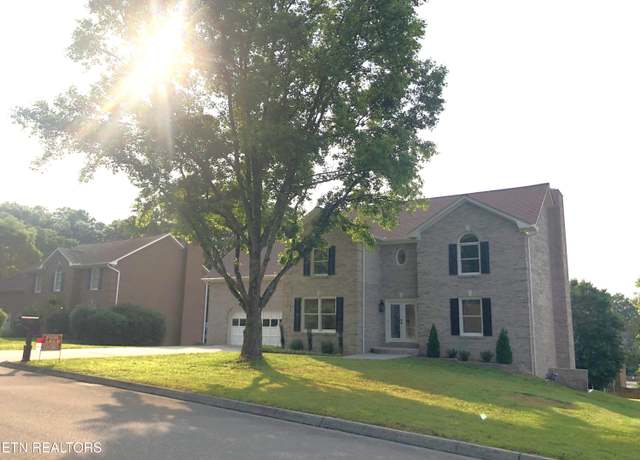 431 Sweetgum Dr, Knoxville, TN 37934
431 Sweetgum Dr, Knoxville, TN 37934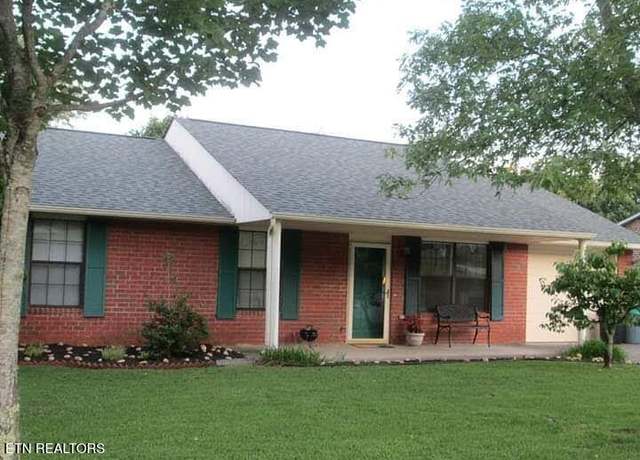 11336 Wrens Nest Lane Ln, Knoxville, TN 37932
11336 Wrens Nest Lane Ln, Knoxville, TN 37932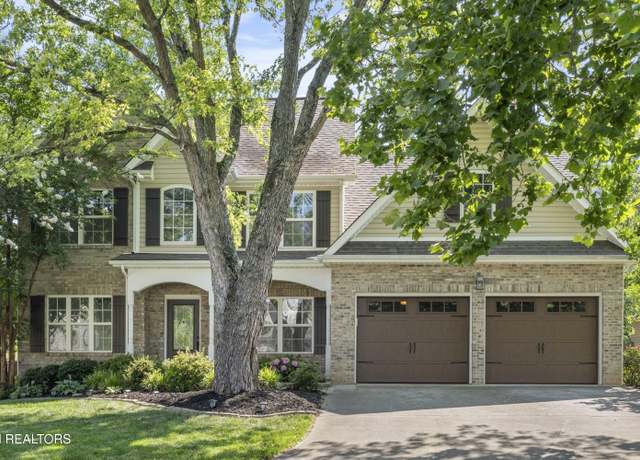 10820 Parkgate Ln, Knoxville, TN 37934
10820 Parkgate Ln, Knoxville, TN 37934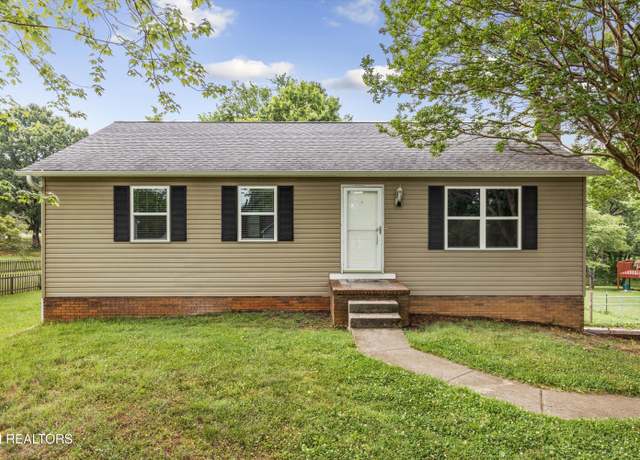 10609 Sprawls Pt, Knoxville, TN 37932
10609 Sprawls Pt, Knoxville, TN 37932 12325 Cotton Blossom Ln, Knoxville, TN 37934
12325 Cotton Blossom Ln, Knoxville, TN 37934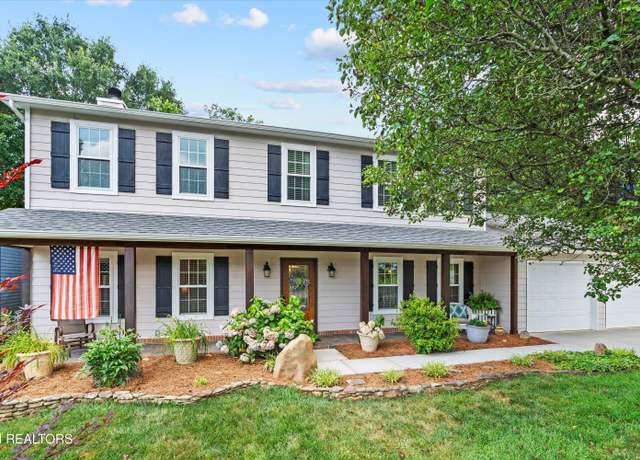 1136 Harbour Shore Dr, Knoxville, TN 37934
1136 Harbour Shore Dr, Knoxville, TN 37934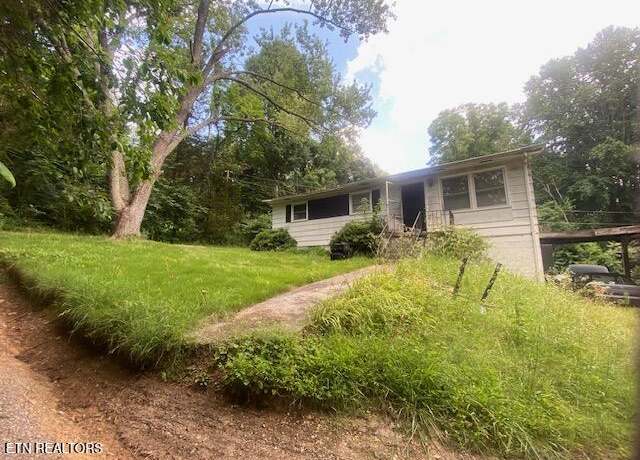 11756 Black Rd, Knoxville, TN 37932
11756 Black Rd, Knoxville, TN 37932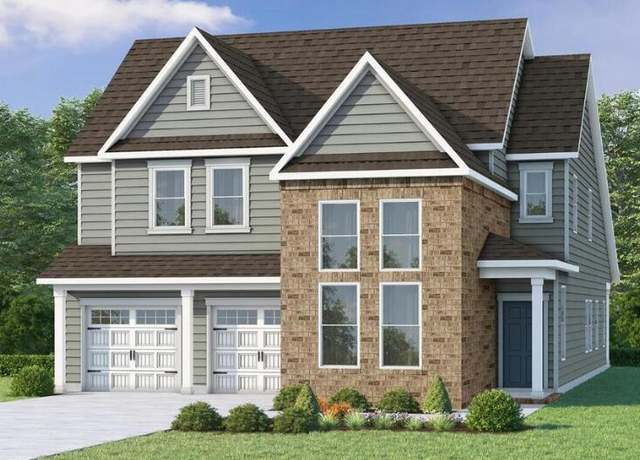 426 Ivey Farms Road (lot 132), Farragut, TN 37934
426 Ivey Farms Road (lot 132), Farragut, TN 37934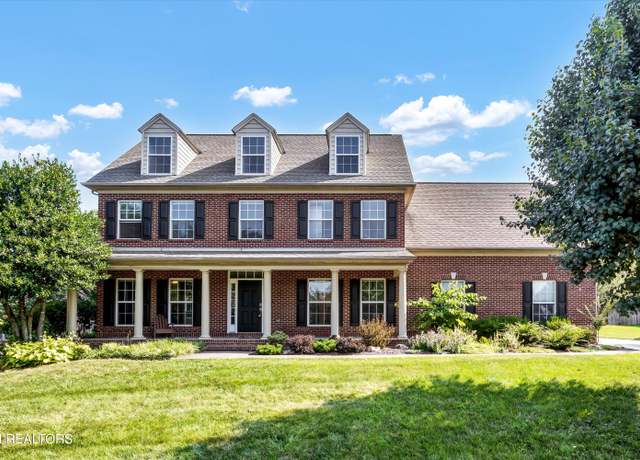 312 Windham Hill Rd, Knoxville, TN 37934
312 Windham Hill Rd, Knoxville, TN 37934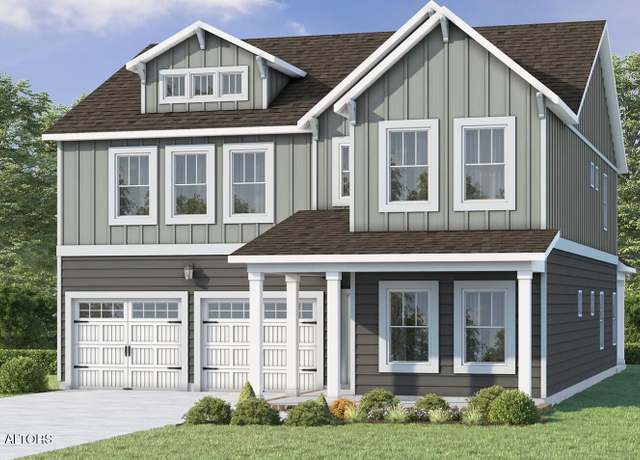 423 Ivey Farms Lane (lot 60), Farragut, TN 37934
423 Ivey Farms Lane (lot 60), Farragut, TN 37934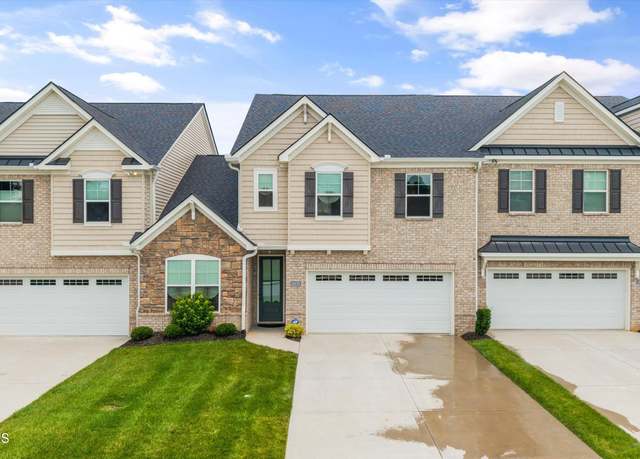 11838 Gecko Dr, Knoxville, TN 37932
11838 Gecko Dr, Knoxville, TN 37932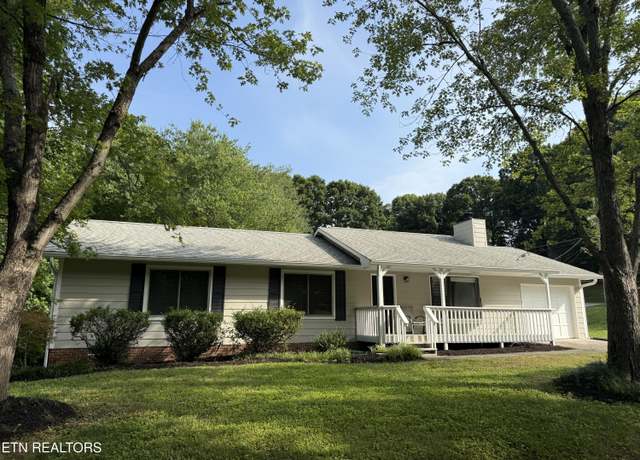 10733 Bell Valley Dr, Knoxville, TN 37934
10733 Bell Valley Dr, Knoxville, TN 37934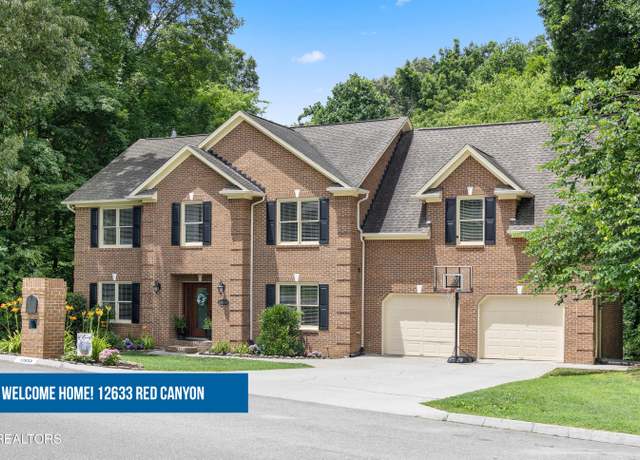 12633 Red Canyon Rd, Knoxville, TN 37934
12633 Red Canyon Rd, Knoxville, TN 37934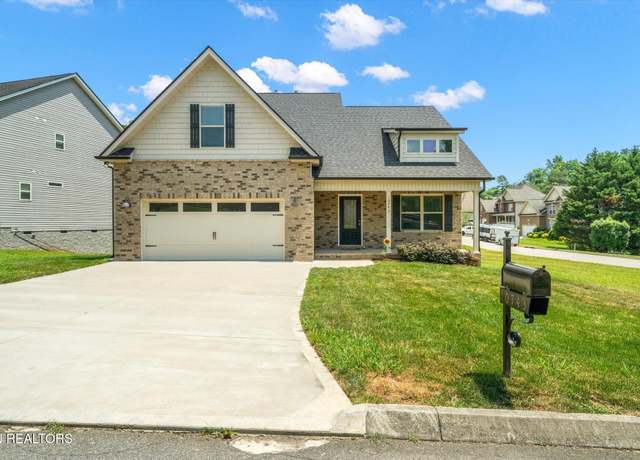 10743 Modesto Lane Ln, Knoxville, TN 37934
10743 Modesto Lane Ln, Knoxville, TN 37934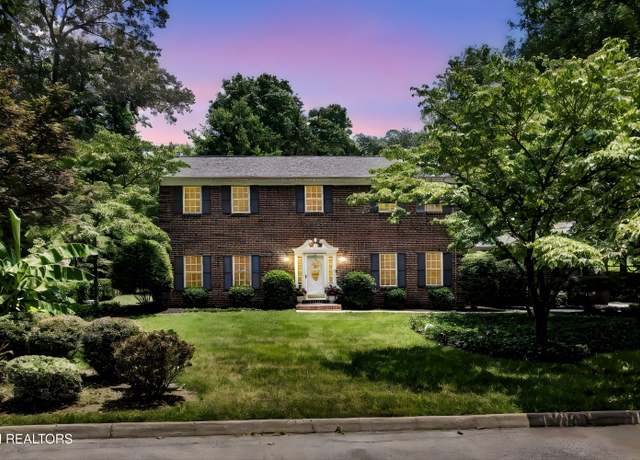 404 Woodland Trace Dr, Knoxville, TN 37934
404 Woodland Trace Dr, Knoxville, TN 37934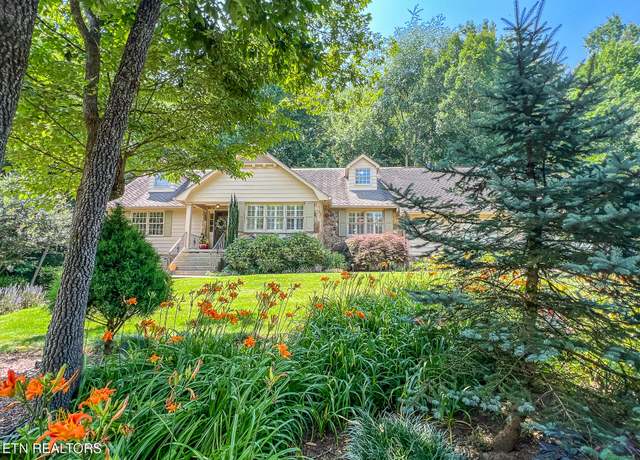 12218 Torrey Pines Pt, Knoxville, TN 37934
12218 Torrey Pines Pt, Knoxville, TN 37934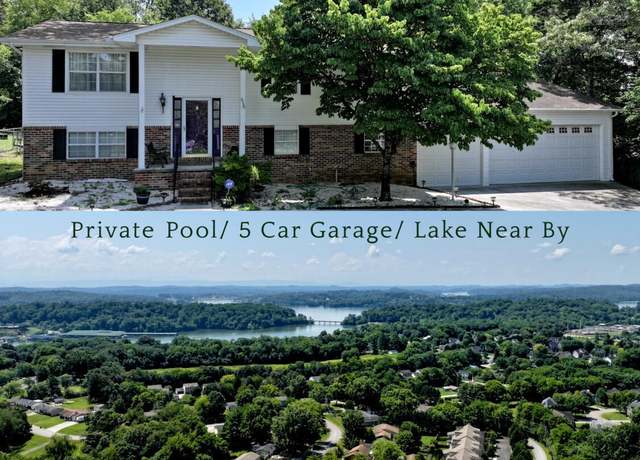 616 Loop Rd, Knoxville, TN 37934
616 Loop Rd, Knoxville, TN 37934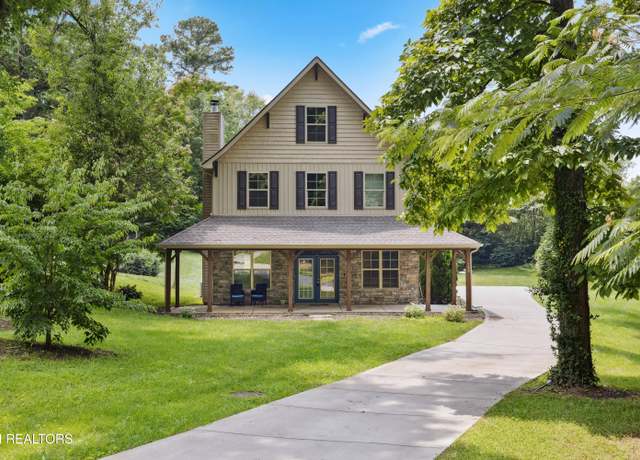 140 Wakefield Rd, Knoxville, TN 37922
140 Wakefield Rd, Knoxville, TN 37922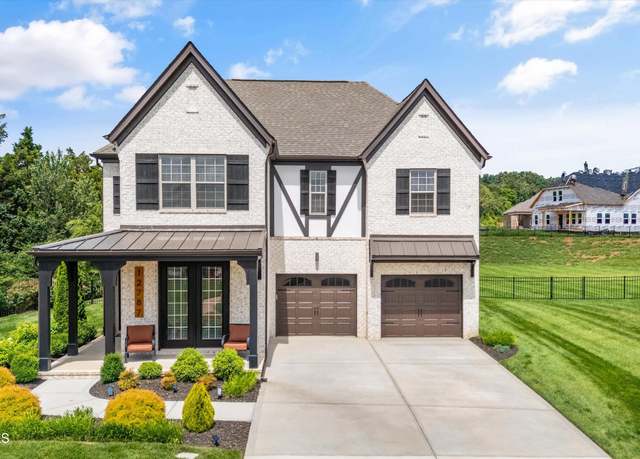 12787 Baltica Ln, Knoxville, TN 37934
12787 Baltica Ln, Knoxville, TN 37934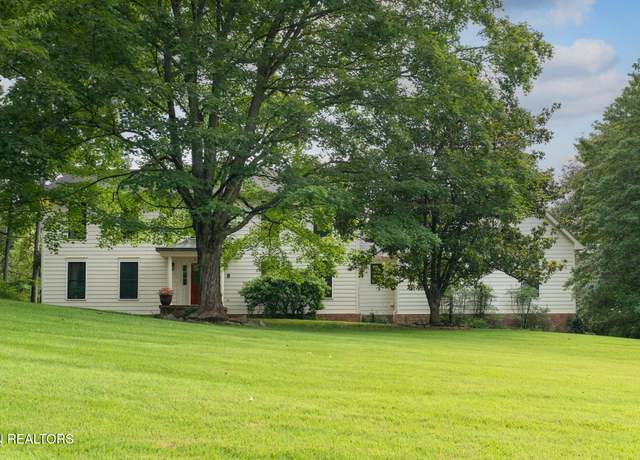 824 W Woodchase Rd, Knoxville, TN 37934
824 W Woodchase Rd, Knoxville, TN 37934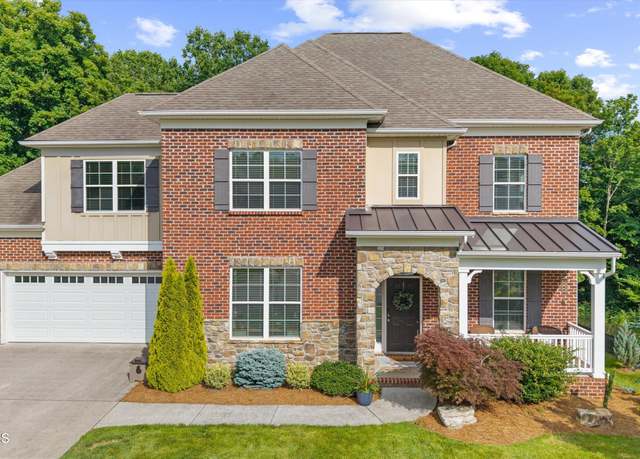 12433 Cotton Blossom Ln, Knoxville, TN 37934
12433 Cotton Blossom Ln, Knoxville, TN 37934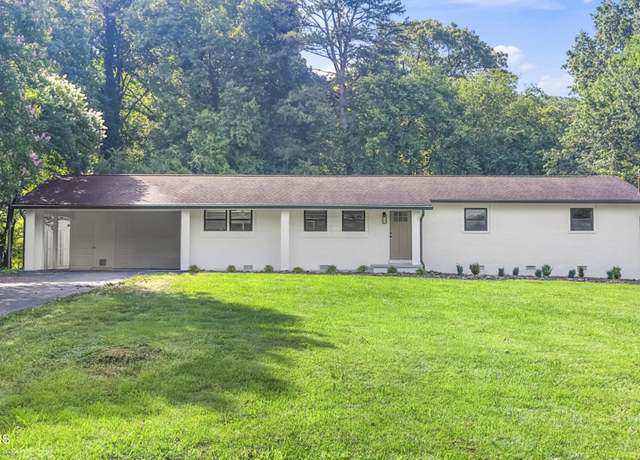 11020 Hughlan Dr, Knoxville, TN 37934
11020 Hughlan Dr, Knoxville, TN 37934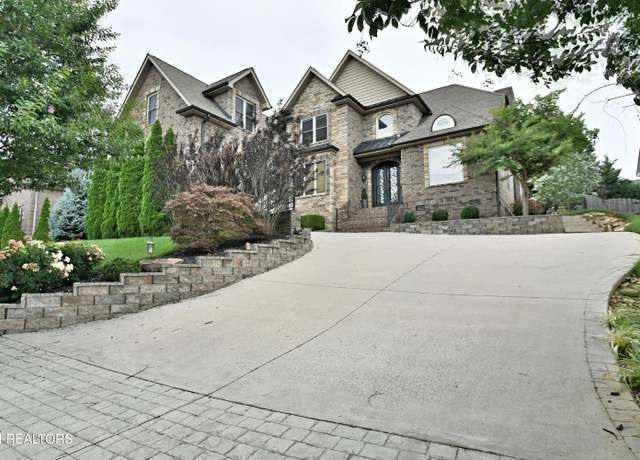 11957 Lakehurst Ln, Knoxville, TN 37934
11957 Lakehurst Ln, Knoxville, TN 37934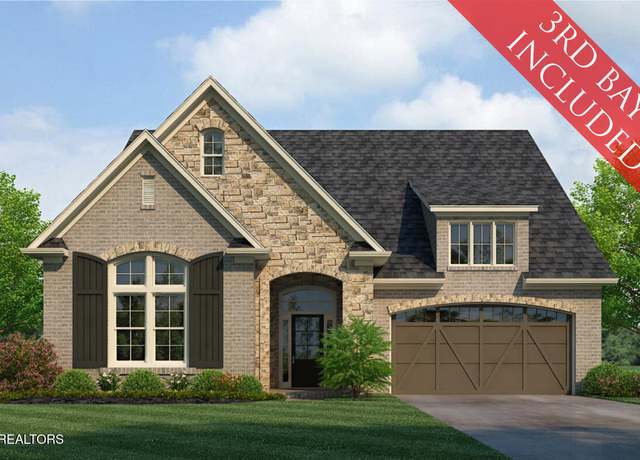 Lot 17 Sweatleaf Ln, Knoxville, TN 37934
Lot 17 Sweatleaf Ln, Knoxville, TN 37934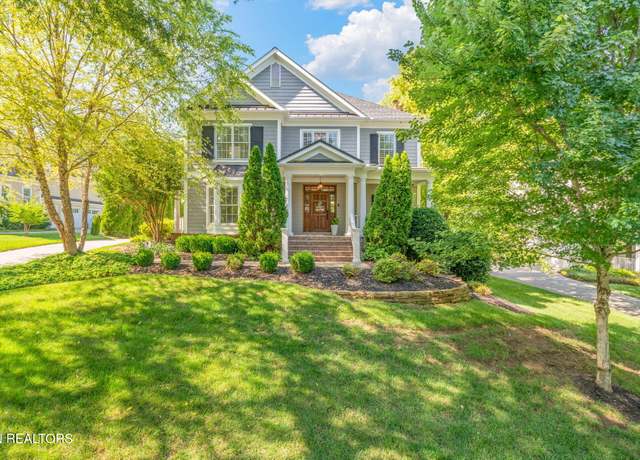 11511 Cottage Creek Ln, Knoxville, TN 37934
11511 Cottage Creek Ln, Knoxville, TN 37934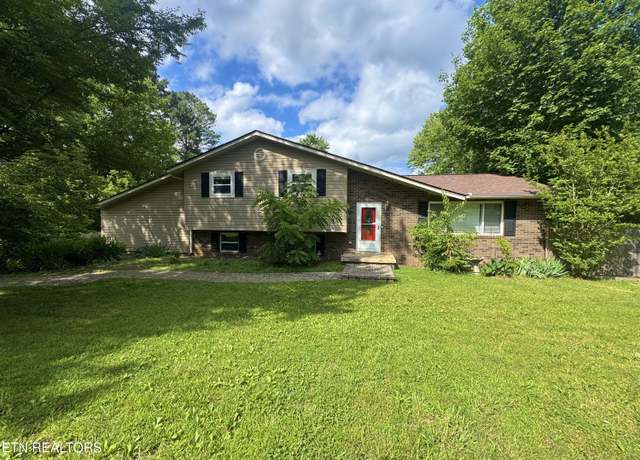 128 Farlow Dr, Knoxville, TN 37934
128 Farlow Dr, Knoxville, TN 37934


 United States
United States Canada
Canada