More to explore in Katy High School, TX
- Featured
- Price
- Bedroom
Popular Markets in Texas
- Austin homes for sale$575,000
- Dallas homes for sale$445,000
- Houston homes for sale$349,000
- San Antonio homes for sale$279,900
- Frisco homes for sale$750,000
- Plano homes for sale$550,000
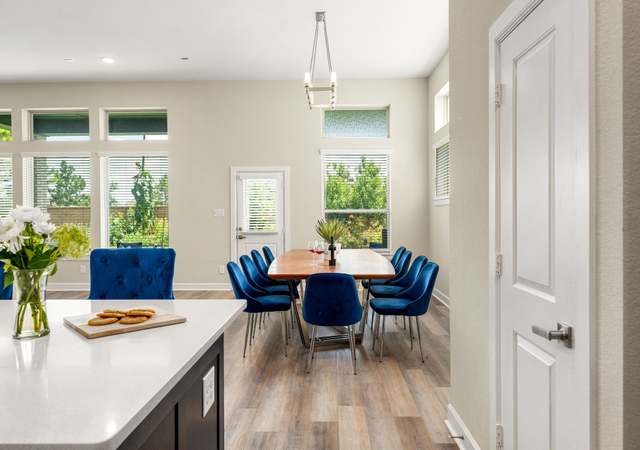 7119 Button Bush Way, Katy, TX 77493
7119 Button Bush Way, Katy, TX 77493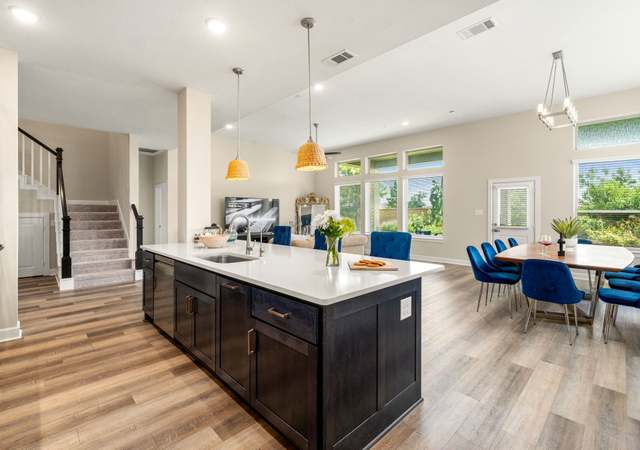 7119 Button Bush Way, Katy, TX 77493
7119 Button Bush Way, Katy, TX 77493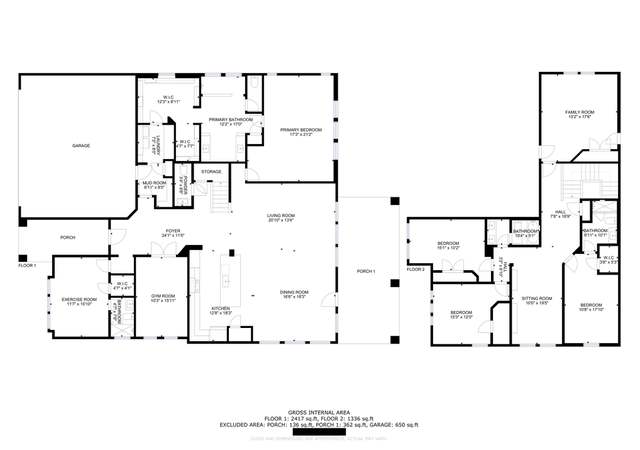 7119 Button Bush Way, Katy, TX 77493
7119 Button Bush Way, Katy, TX 77493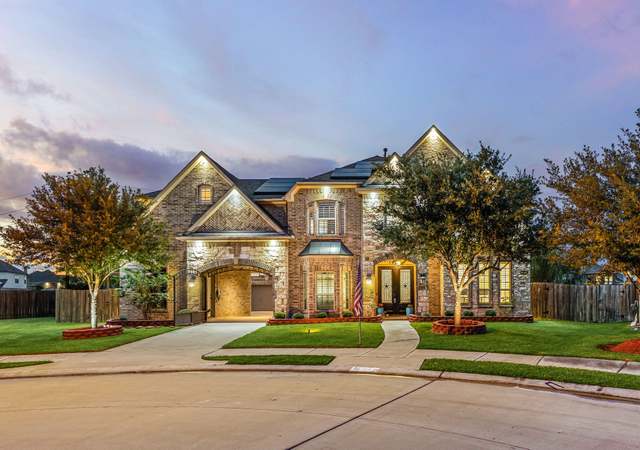 1207 Speedwell Ct, Katy, TX 77494
1207 Speedwell Ct, Katy, TX 77494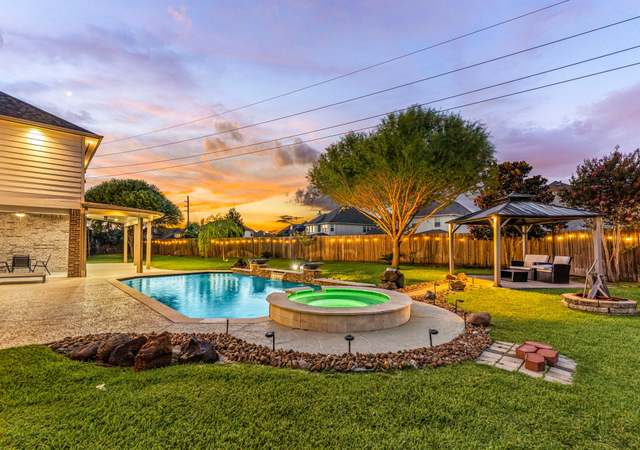 1207 Speedwell Ct, Katy, TX 77494
1207 Speedwell Ct, Katy, TX 77494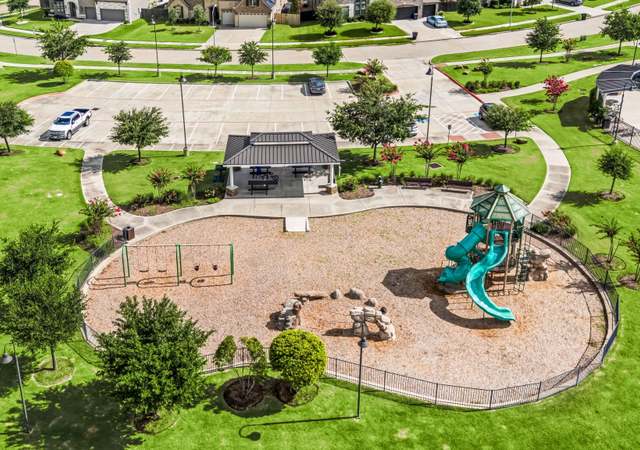 1207 Speedwell Ct, Katy, TX 77494
1207 Speedwell Ct, Katy, TX 77494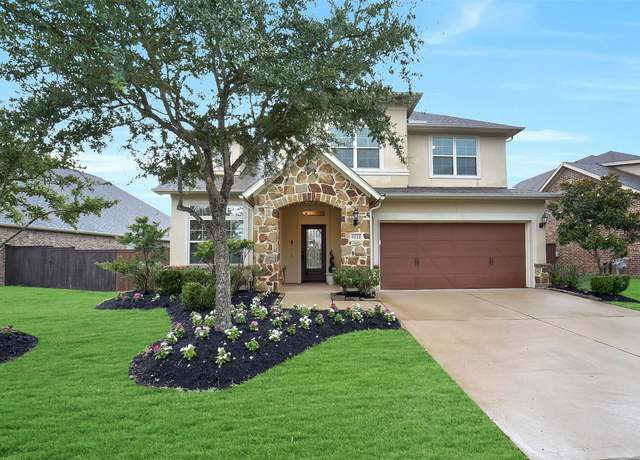 6222 Deer Run Xing, Katy, TX 77493
6222 Deer Run Xing, Katy, TX 77493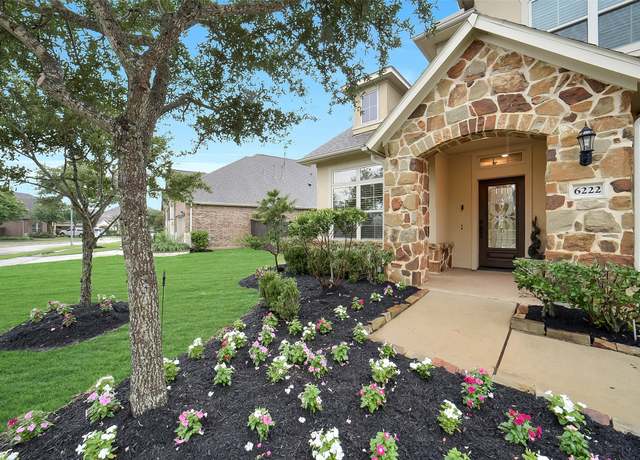 6222 Deer Run Xing, Katy, TX 77493
6222 Deer Run Xing, Katy, TX 77493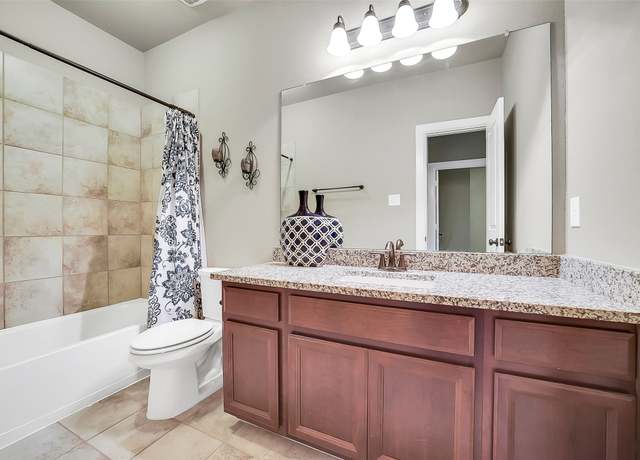 6222 Deer Run Xing, Katy, TX 77493
6222 Deer Run Xing, Katy, TX 77493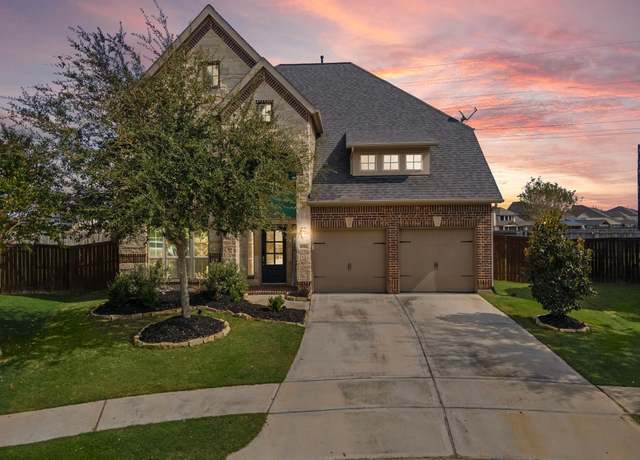 6902 N Elmwood Trl, Katy, TX 77493
6902 N Elmwood Trl, Katy, TX 77493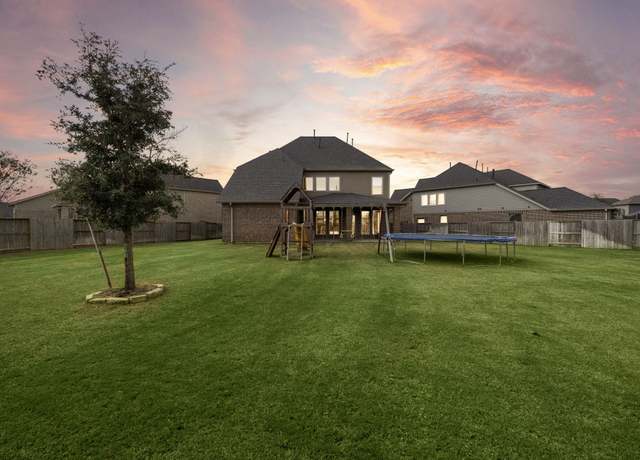 6902 N Elmwood Trl, Katy, TX 77493
6902 N Elmwood Trl, Katy, TX 77493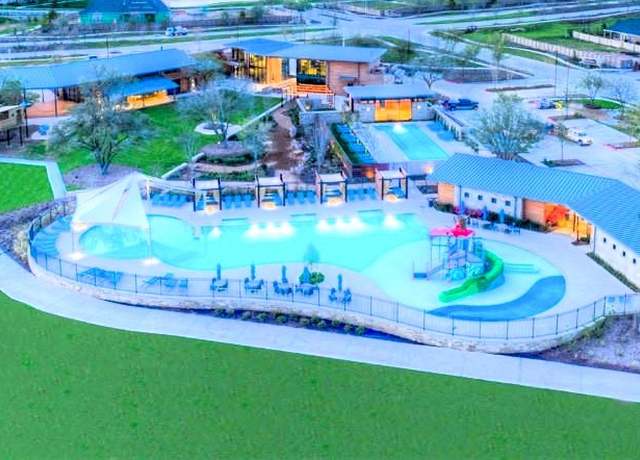 6902 N Elmwood Trl, Katy, TX 77493
6902 N Elmwood Trl, Katy, TX 77493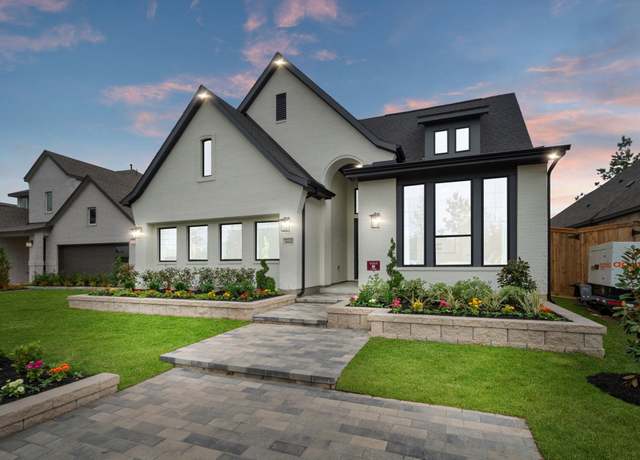 7426 Auburn Wheat Ln, Katy, TX 77493
7426 Auburn Wheat Ln, Katy, TX 77493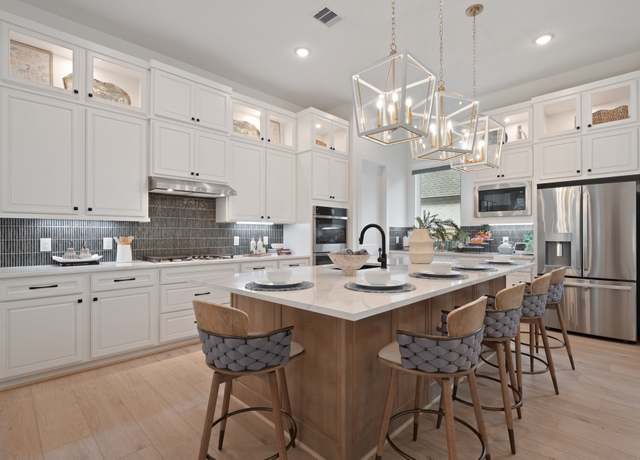 7426 Auburn Wheat Ln, Katy, TX 77493
7426 Auburn Wheat Ln, Katy, TX 77493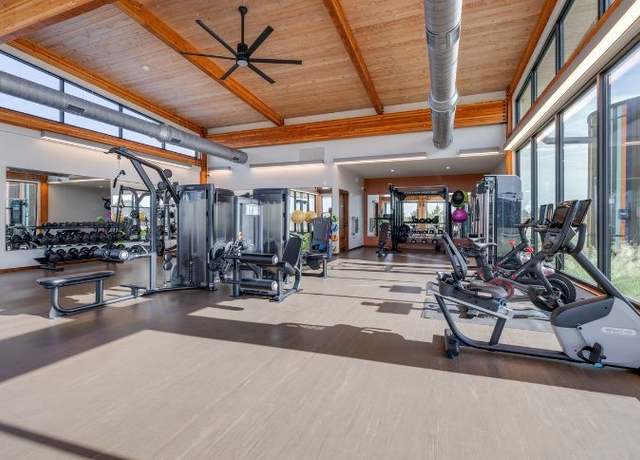 7426 Auburn Wheat Ln, Katy, TX 77493
7426 Auburn Wheat Ln, Katy, TX 77493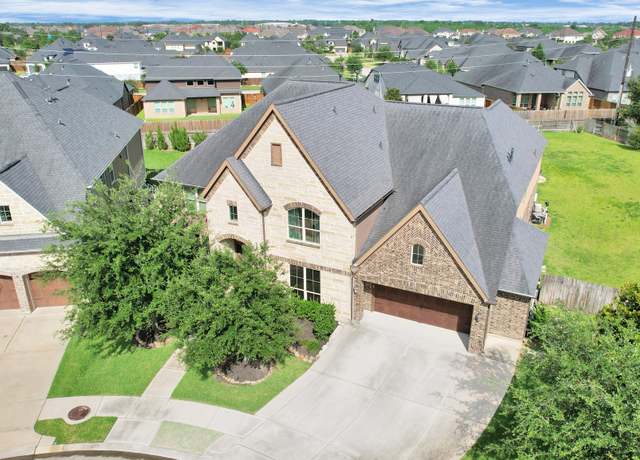 27502 Meeks Bay Ct, Katy, TX 77494
27502 Meeks Bay Ct, Katy, TX 77494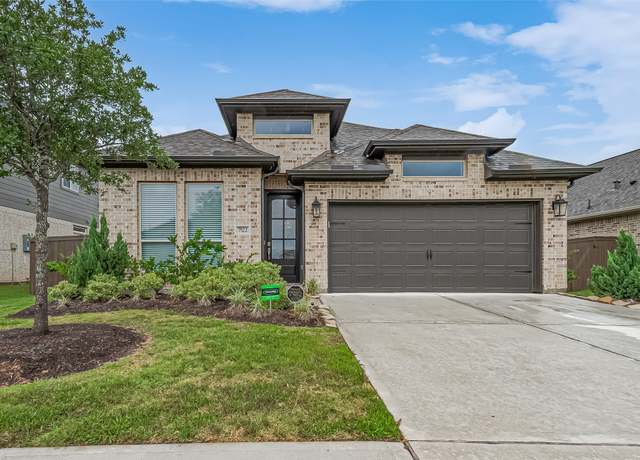 7522 Zion Grove Ct, Katy, TX 77493
7522 Zion Grove Ct, Katy, TX 77493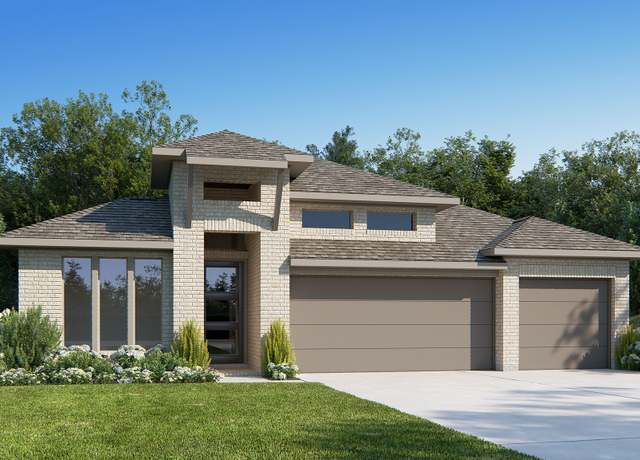 25030 Grassdale Ln, Katy, TX 77493
25030 Grassdale Ln, Katy, TX 77493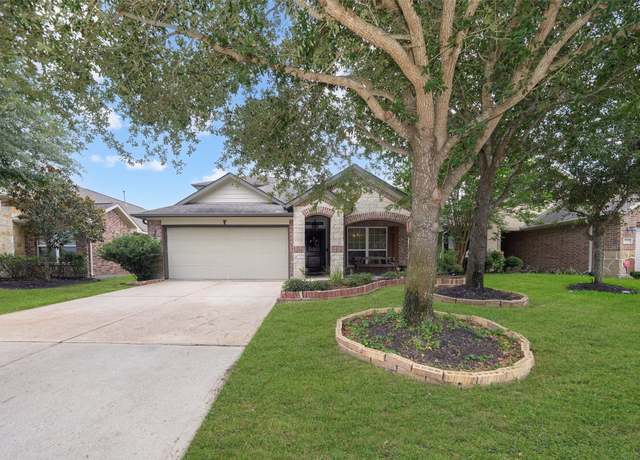 10166 Hidden Creek Falls Ln, Brookshire, TX 77423
10166 Hidden Creek Falls Ln, Brookshire, TX 77423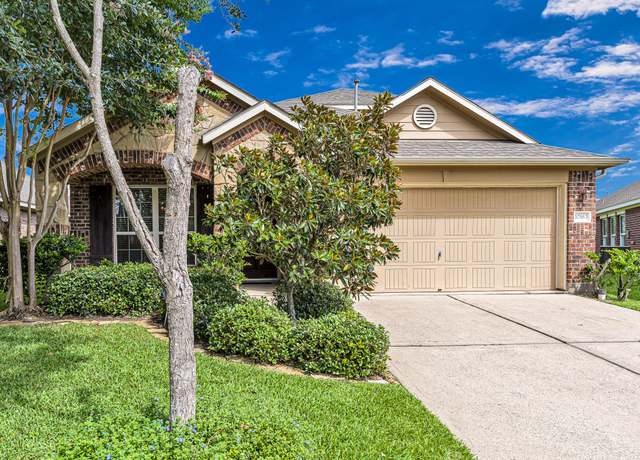 10163 Rose Willow Ln, Brookshire, TX 77423
10163 Rose Willow Ln, Brookshire, TX 77423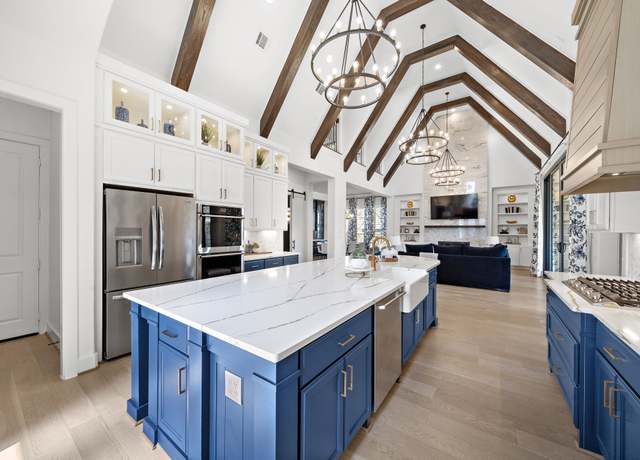 6706 Zavala Ct, Katy, TX 77493
6706 Zavala Ct, Katy, TX 77493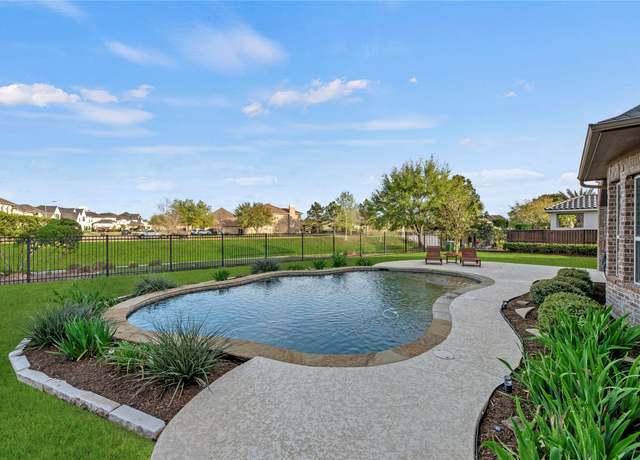 2410 Legends Way, Katy, TX 77493
2410 Legends Way, Katy, TX 77493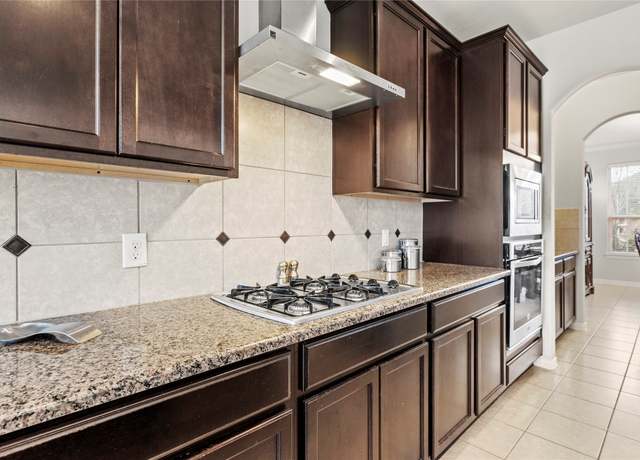 1115 Tydeman Ct, Katy, TX 77494
1115 Tydeman Ct, Katy, TX 77494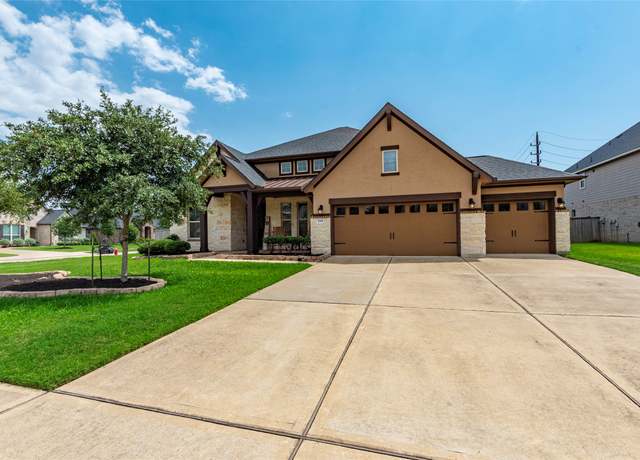 1806 Bridge Gate Ln, Katy, TX 77494
1806 Bridge Gate Ln, Katy, TX 77494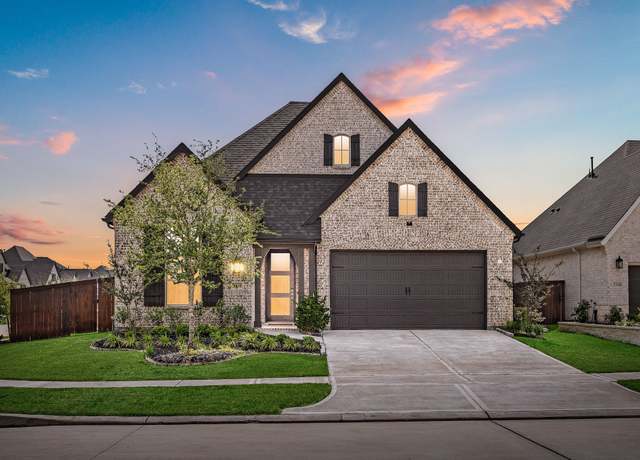 2318 Cartesian St, Katy, TX 77493
2318 Cartesian St, Katy, TX 77493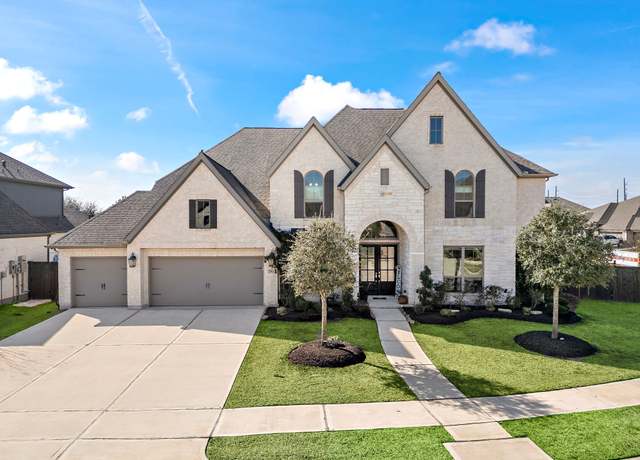 2802 Merlin Way, Katy, TX 77493
2802 Merlin Way, Katy, TX 77493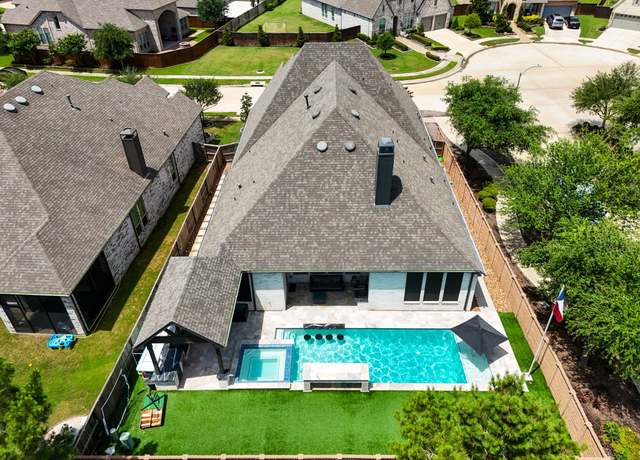 2618 Coastal Trl, Katy, TX 77493
2618 Coastal Trl, Katy, TX 77493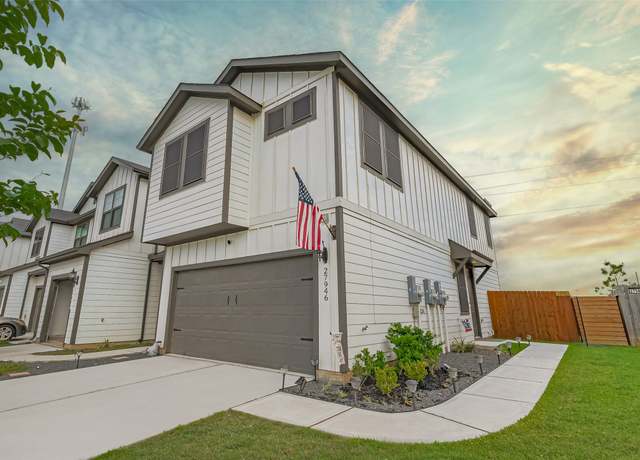 27946 Western Creek Ct, Katy, TX 77494
27946 Western Creek Ct, Katy, TX 77494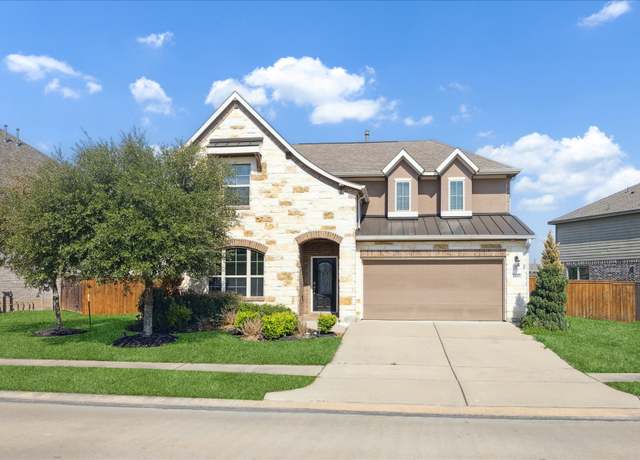 2107 Tonkawa Trl, Katy, TX 77493
2107 Tonkawa Trl, Katy, TX 77493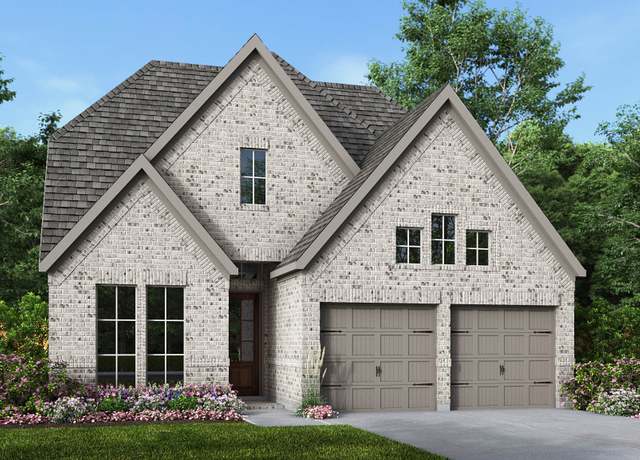 7411 Birch Thistle Ln, Katy, TX 77493
7411 Birch Thistle Ln, Katy, TX 77493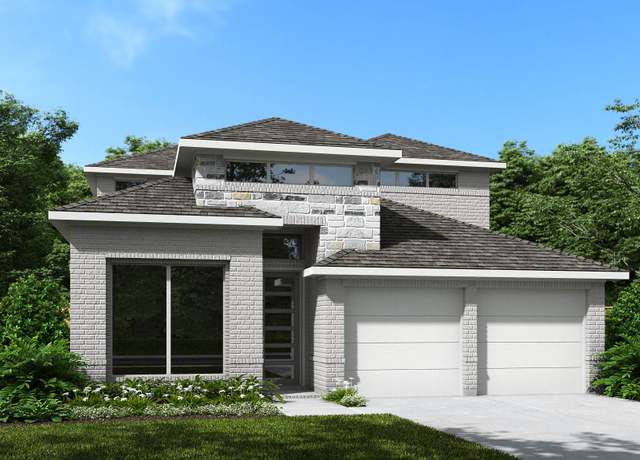 7422 Birch Thistle Ln, Katy, TX 77493
7422 Birch Thistle Ln, Katy, TX 77493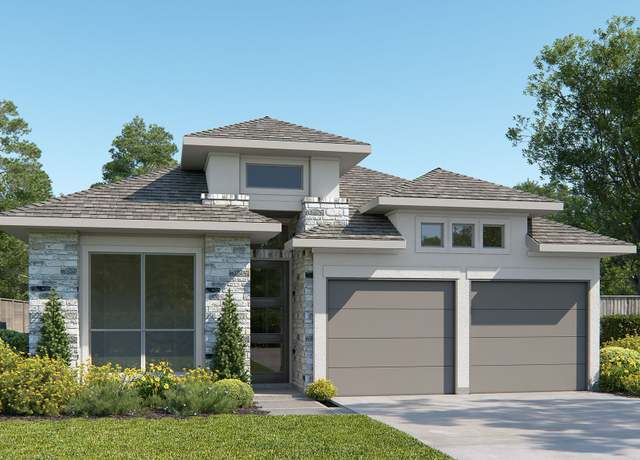 7419 Birch Thistle Ln, Katy, TX 77493
7419 Birch Thistle Ln, Katy, TX 77493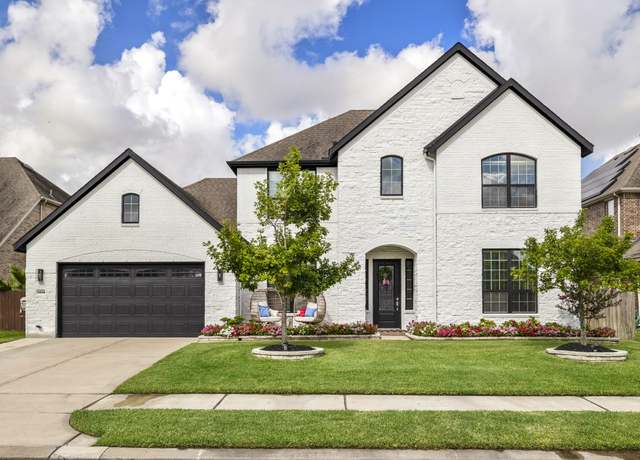 1414 Trails Of Katy Ln, Katy, TX 77494
1414 Trails Of Katy Ln, Katy, TX 77494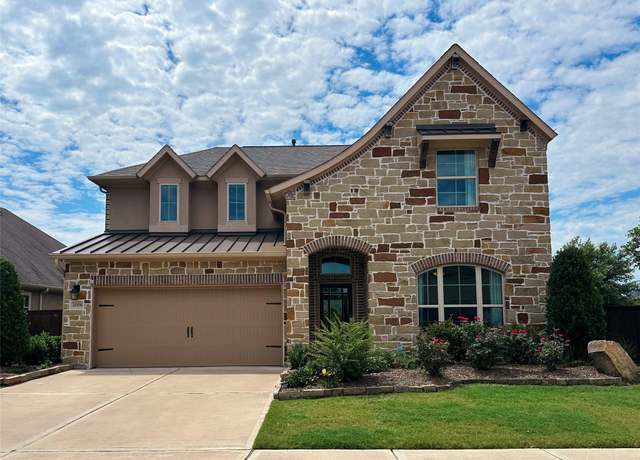 2006 Tonkawa Trl, Katy, TX 77493
2006 Tonkawa Trl, Katy, TX 77493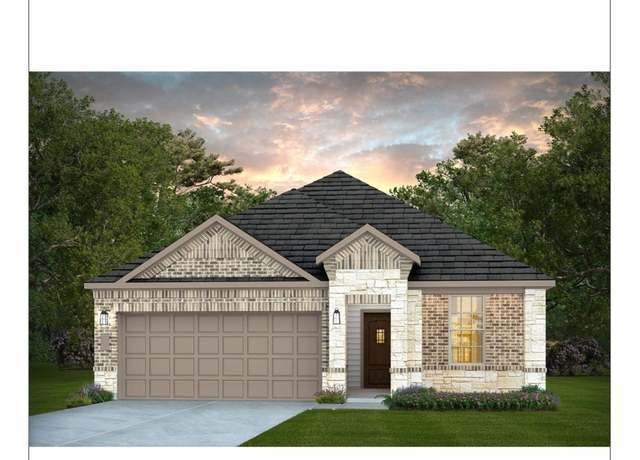 25334 Balvaird Dr, Katy, TX 77493
25334 Balvaird Dr, Katy, TX 77493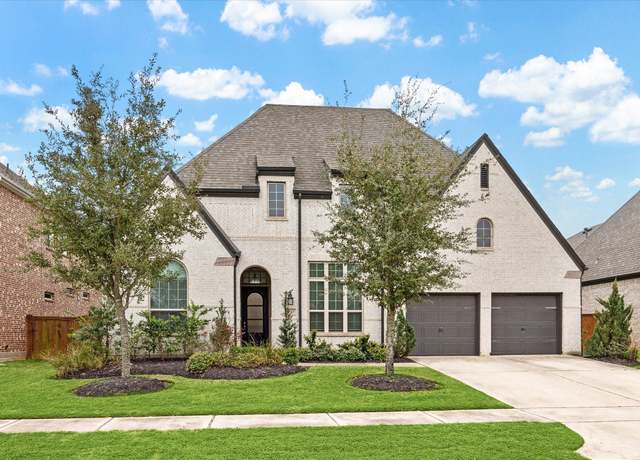 7015 Citrus Dr, Katy, TX 77493
7015 Citrus Dr, Katy, TX 77493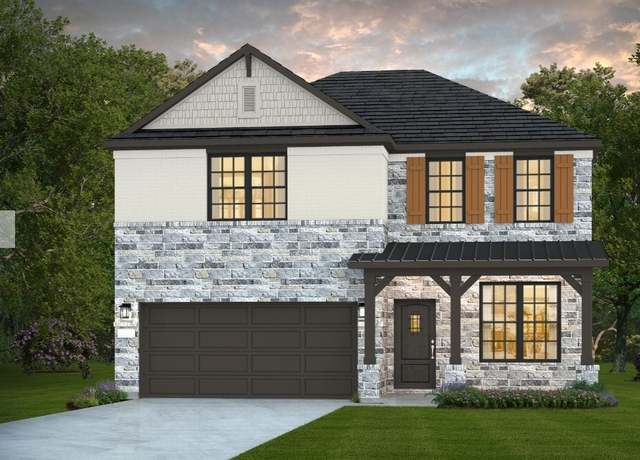 3811 Tantallon Ln, Katy, TX 77493
3811 Tantallon Ln, Katy, TX 77493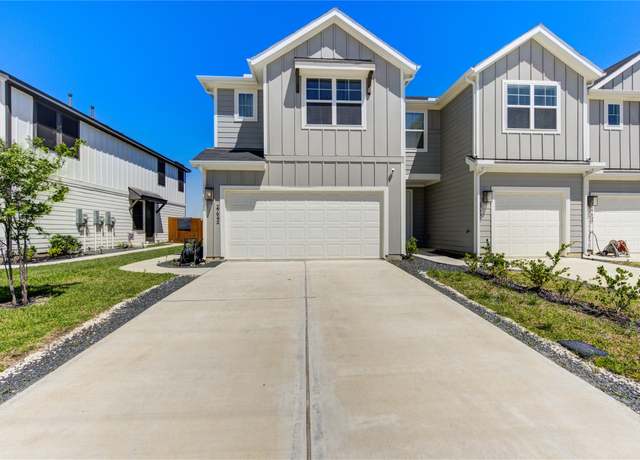 27942 Western Creek Ct, Katy, TX 77494
27942 Western Creek Ct, Katy, TX 77494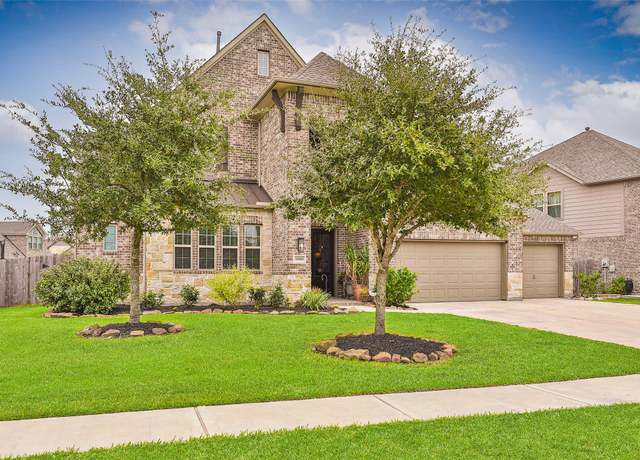 33580 Green Prairie Dr, Brookshire, TX 77423
33580 Green Prairie Dr, Brookshire, TX 77423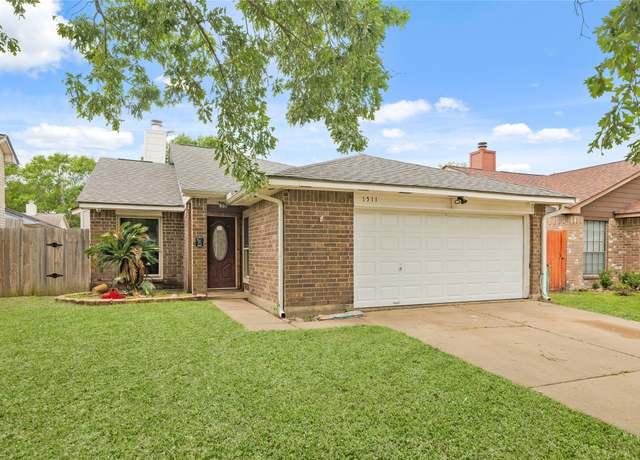 1511 Miller Ave, Katy, TX 77493
1511 Miller Ave, Katy, TX 77493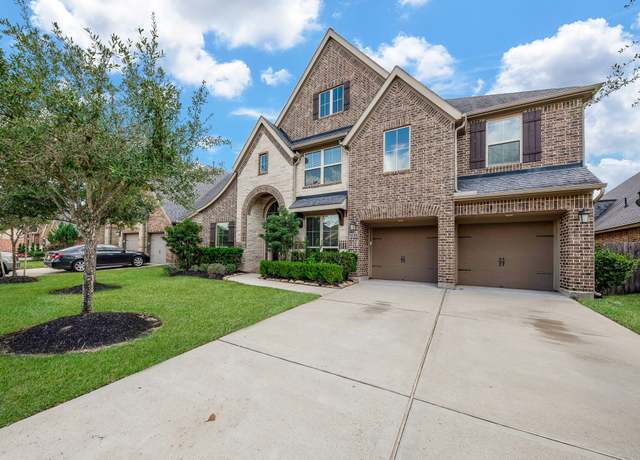 27811 Bradford Ridge Dr, Katy, TX 77494
27811 Bradford Ridge Dr, Katy, TX 77494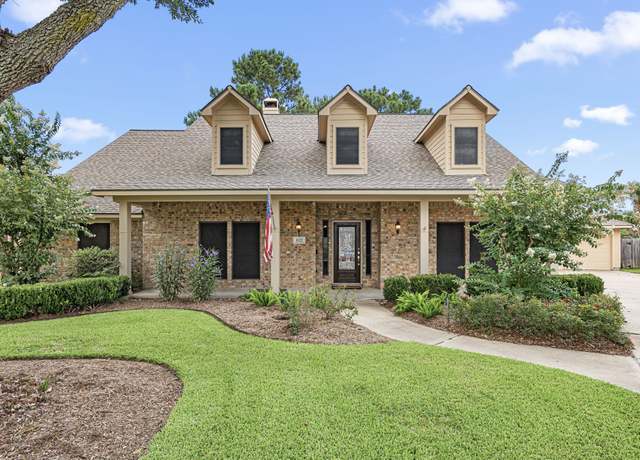 1122 Abby Ct, Katy, TX 77493
1122 Abby Ct, Katy, TX 77493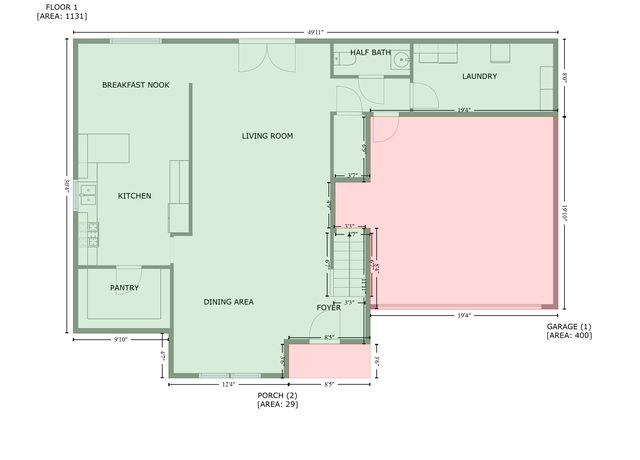 2218 Auburn Dr, Katy, TX 77493
2218 Auburn Dr, Katy, TX 77493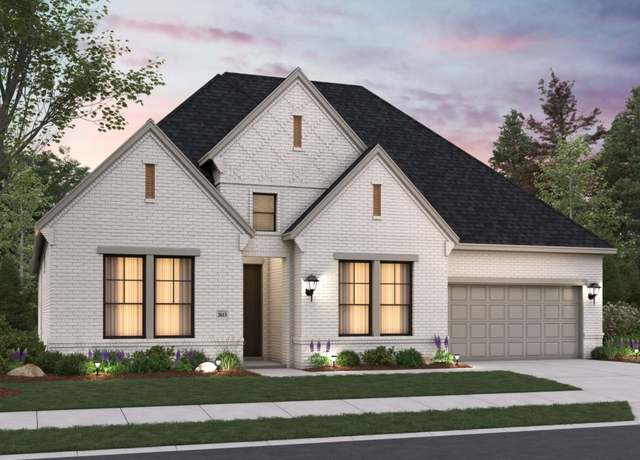 24715 Bunker Bay Ct, Katy, TX 77493
24715 Bunker Bay Ct, Katy, TX 77493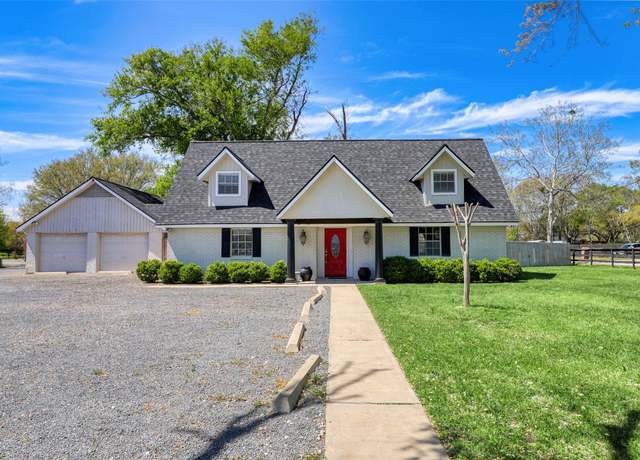 1428 Fm 1463 Rd, Katy, TX 77494
1428 Fm 1463 Rd, Katy, TX 77494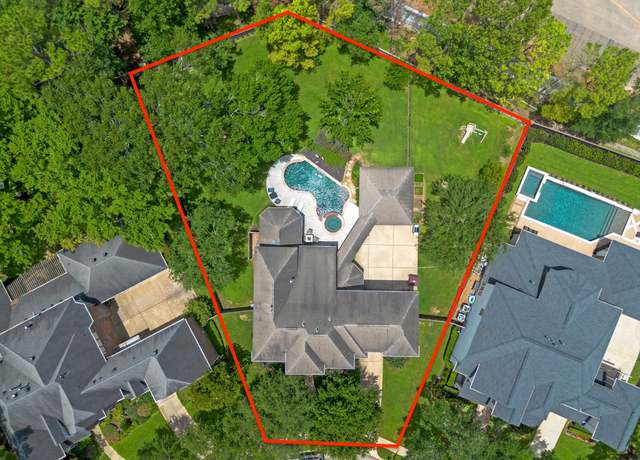 1014 Woodcreek Cove Ln, Katy, TX 77494
1014 Woodcreek Cove Ln, Katy, TX 77494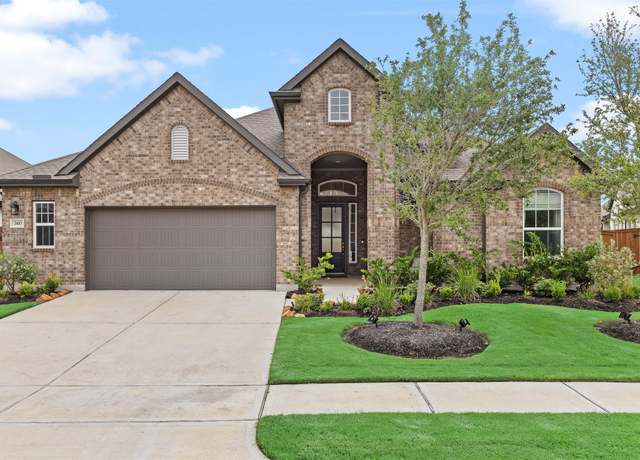 7410 Netherfield Ln, Katy, TX 77493
7410 Netherfield Ln, Katy, TX 77493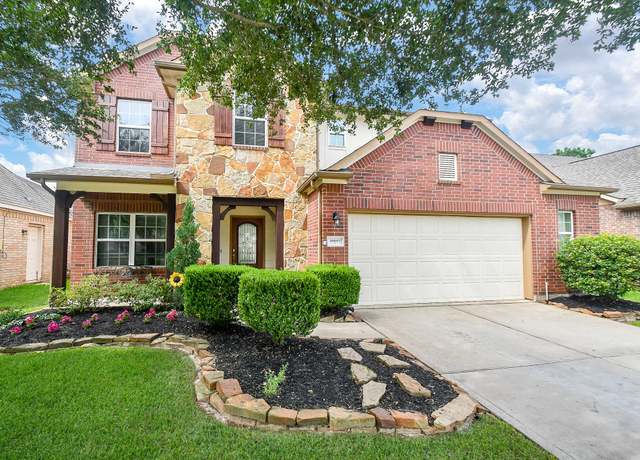 30057 Willow Walk Ln, Brookshire, TX 77423
30057 Willow Walk Ln, Brookshire, TX 77423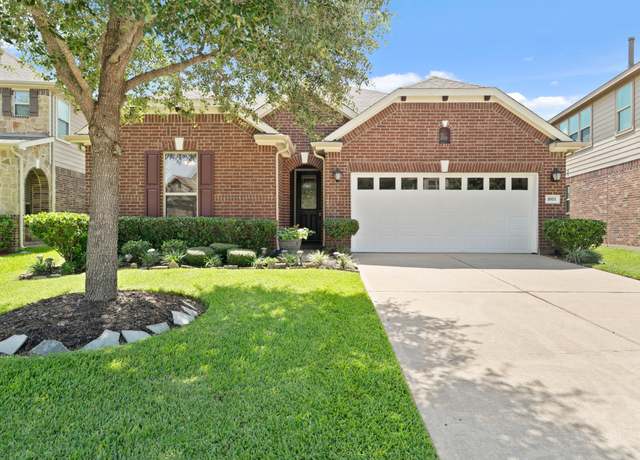 1011 Worth Creek Ln, Katy, TX 77494
1011 Worth Creek Ln, Katy, TX 77494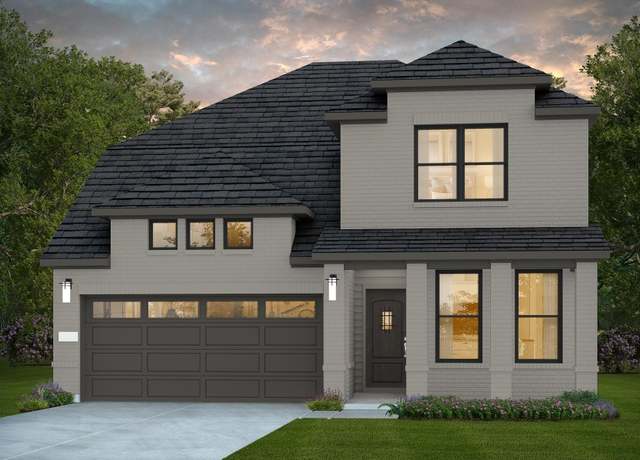 3806 Tantallon Ln, Katy, TX 77493
3806 Tantallon Ln, Katy, TX 77493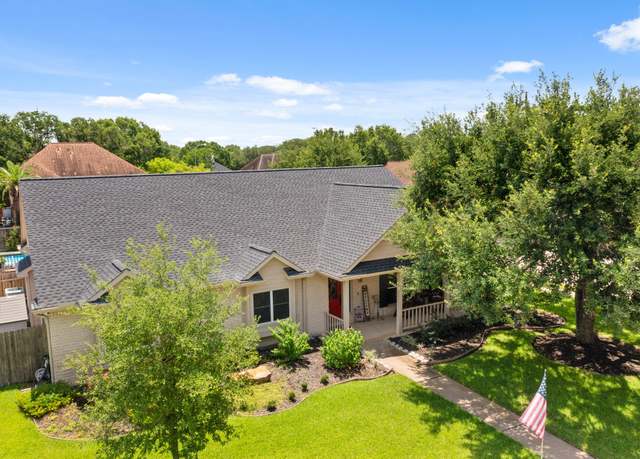 3218 Pintail St, Katy, TX 77493
3218 Pintail St, Katy, TX 77493

 United States
United States Canada
Canada