More to explore in Navarro Elementary School, TX
- Featured
- Price
- Bedroom
Popular Markets in Texas
- Austin homes for sale$595,000
- Dallas homes for sale$450,000
- Houston homes for sale$350,000
- San Antonio homes for sale$280,000
- Frisco homes for sale$760,000
- Plano homes for sale$549,000
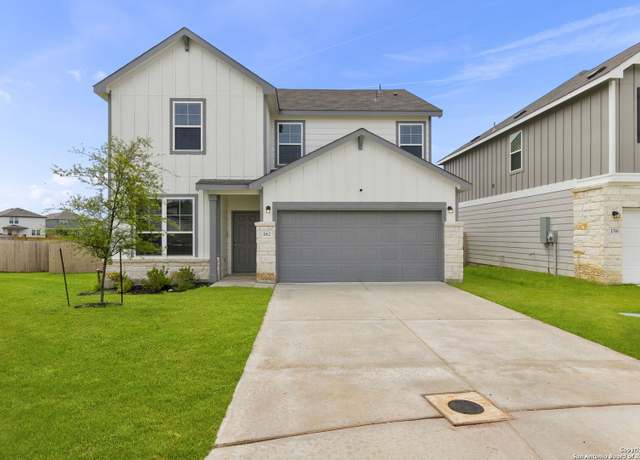 162 Hazy Glade, Seguin, TX 78155
162 Hazy Glade, Seguin, TX 78155 162 Hazy Glade, Seguin, TX 78155
162 Hazy Glade, Seguin, TX 78155 162 Hazy Glade, Seguin, TX 78155
162 Hazy Glade, Seguin, TX 78155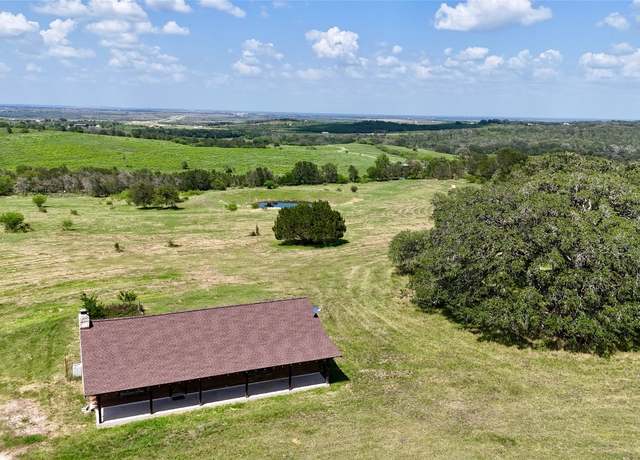 2725 Old Lehmann Rd, Kingsbury, TX 78638
2725 Old Lehmann Rd, Kingsbury, TX 78638 2725 Old Lehmann Rd, Kingsbury, TX 78638
2725 Old Lehmann Rd, Kingsbury, TX 78638 2725 Old Lehmann Rd, Kingsbury, TX 78638
2725 Old Lehmann Rd, Kingsbury, TX 78638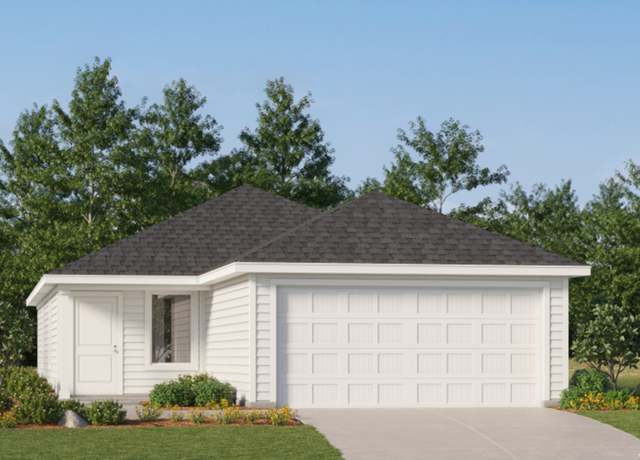 9186 Colonel Trl, Seguin, TX 78155
9186 Colonel Trl, Seguin, TX 78155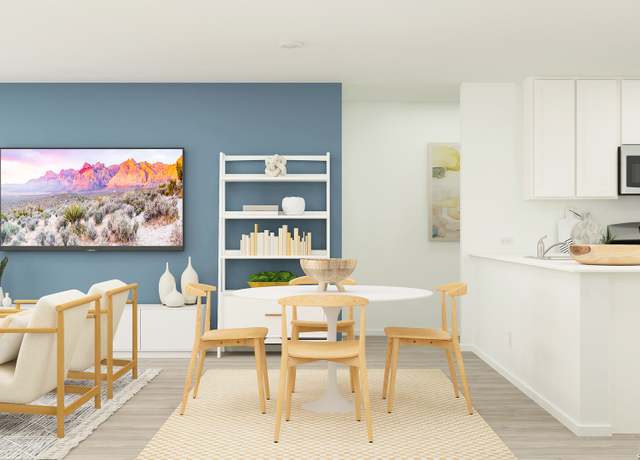 9186 Colonel Trl, Seguin, TX 78155
9186 Colonel Trl, Seguin, TX 78155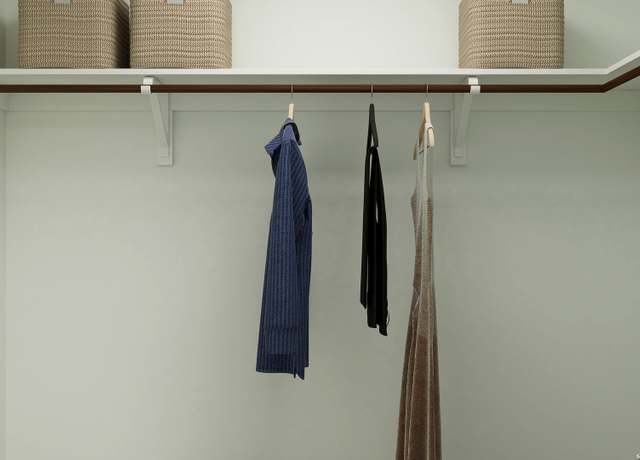 9186 Colonel Trl, Seguin, TX 78155
9186 Colonel Trl, Seguin, TX 78155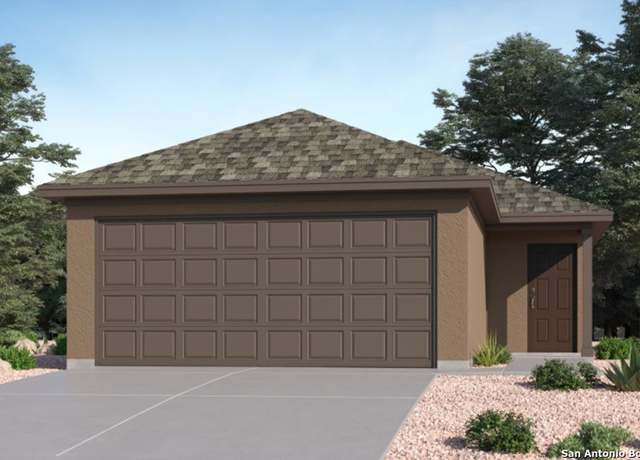 5747 Alope Way, Seguin, TX 78155
5747 Alope Way, Seguin, TX 78155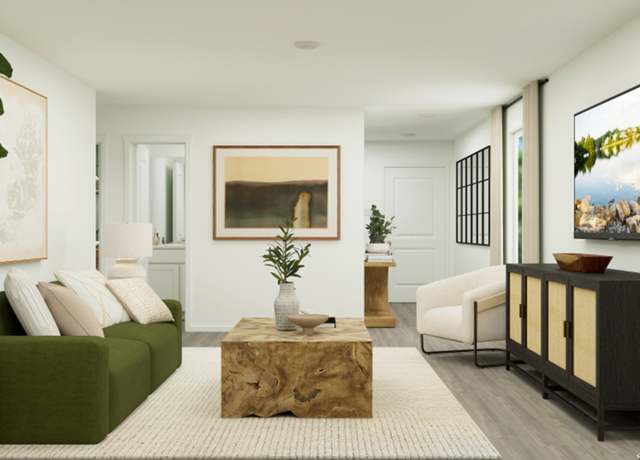 5747 Alope Way, Seguin, TX 78155
5747 Alope Way, Seguin, TX 78155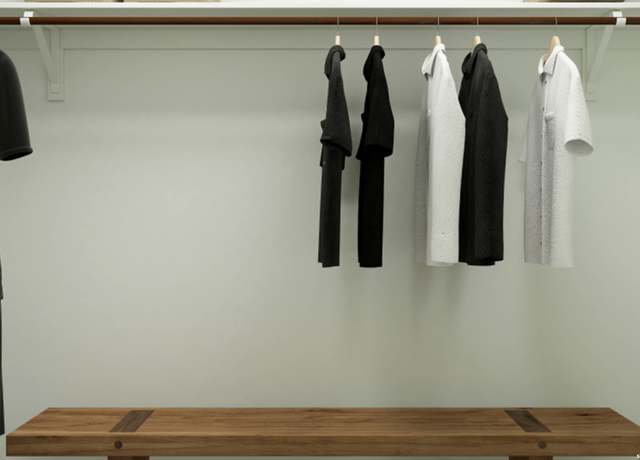 5747 Alope Way, Seguin, TX 78155
5747 Alope Way, Seguin, TX 78155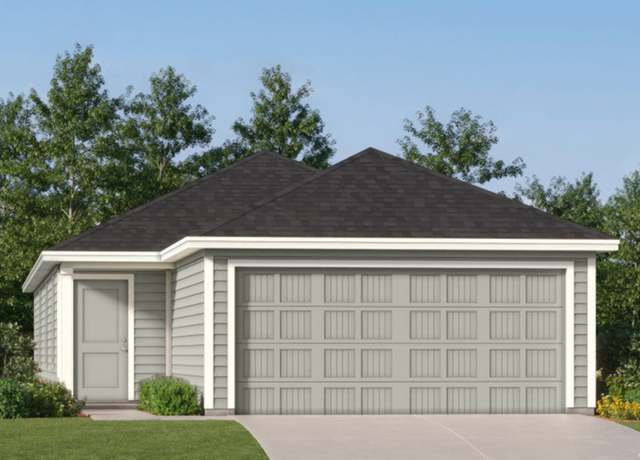 5743 Alope Way, Seguin, TX 78155
5743 Alope Way, Seguin, TX 78155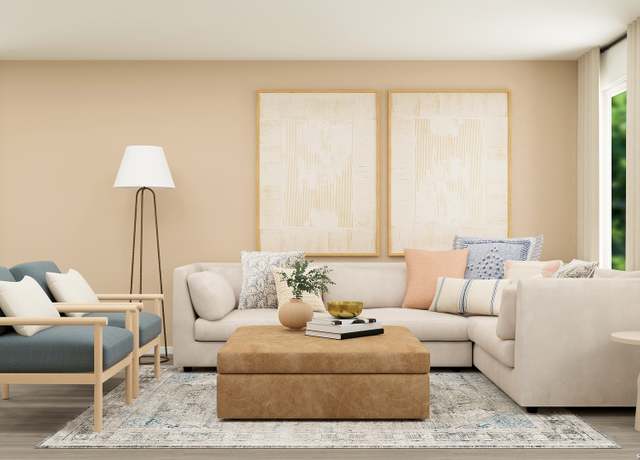 5743 Alope Way, Seguin, TX 78155
5743 Alope Way, Seguin, TX 78155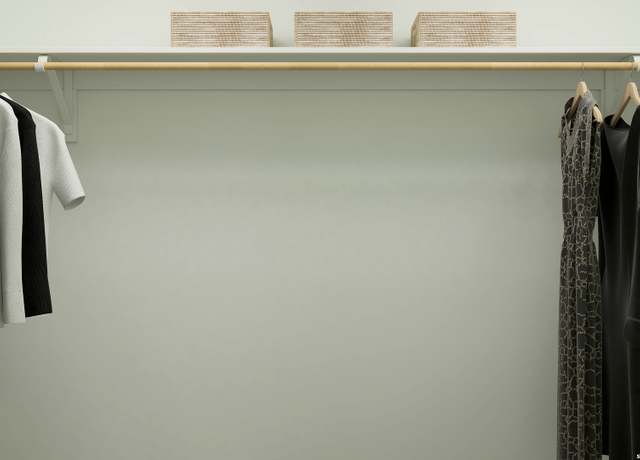 5743 Alope Way, Seguin, TX 78155
5743 Alope Way, Seguin, TX 78155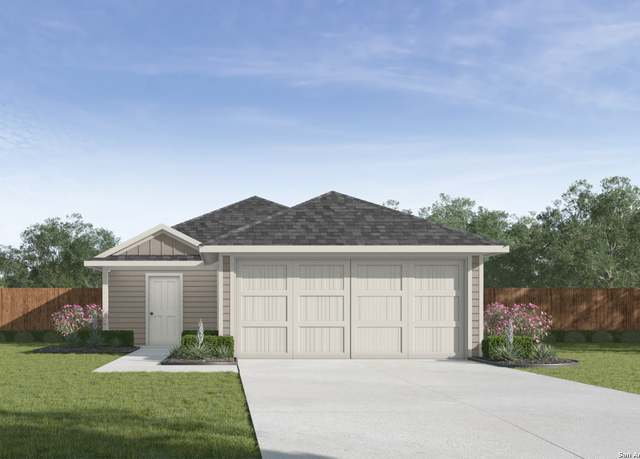 1017 Seedling Ln, Seguin, TX 78155
1017 Seedling Ln, Seguin, TX 78155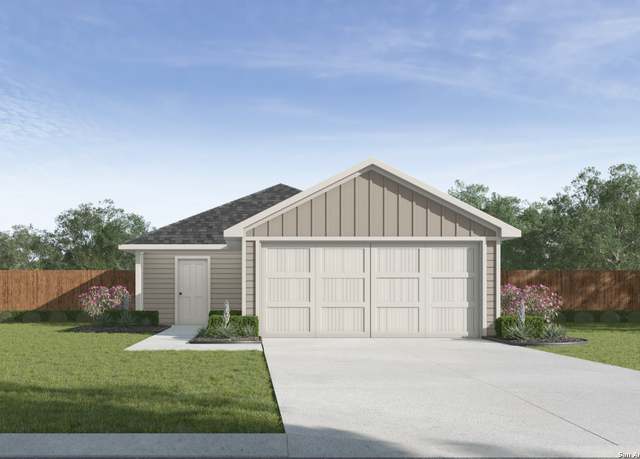 1021 Seedling Ln, Seguin, TX 78155
1021 Seedling Ln, Seguin, TX 78155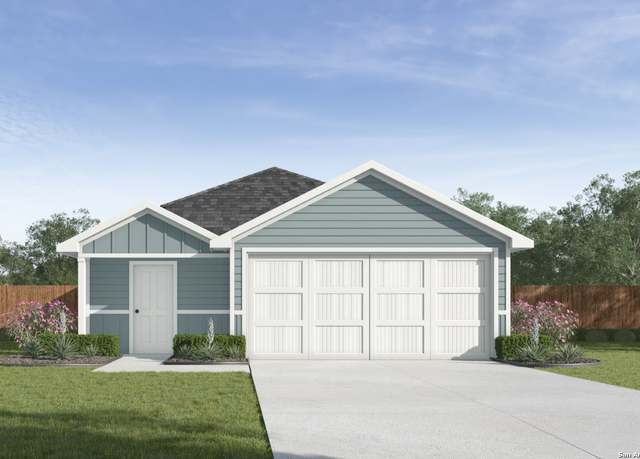 1013 Seedling Ln, Seguin, TX 78155
1013 Seedling Ln, Seguin, TX 78155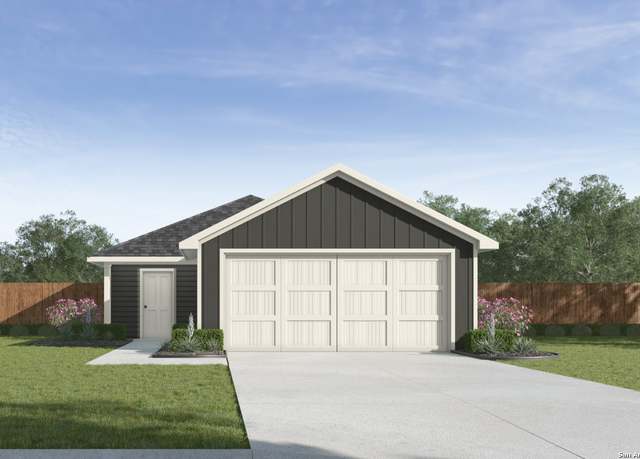 1009 Seedling Ln, Seguin, TX 78155
1009 Seedling Ln, Seguin, TX 78155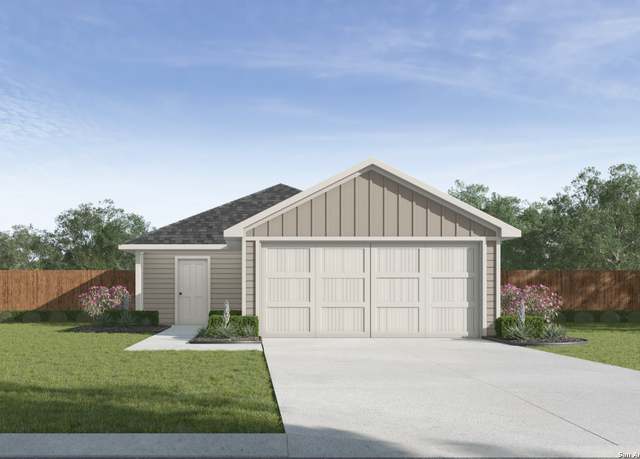 1005 Seedling Ln, Seguin, TX 78155
1005 Seedling Ln, Seguin, TX 78155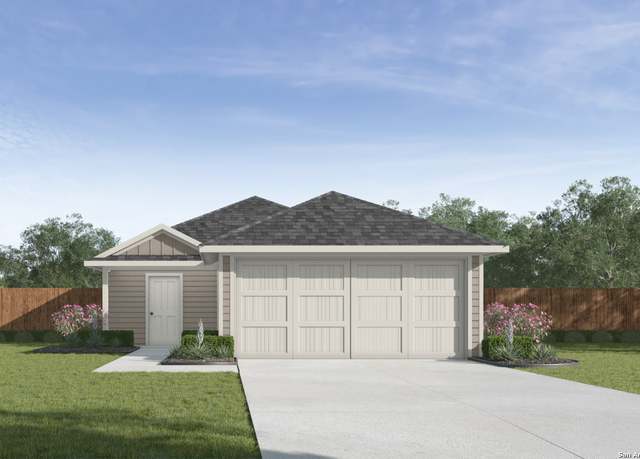 1001 Seedling Ln, Seguin, TX 78155
1001 Seedling Ln, Seguin, TX 78155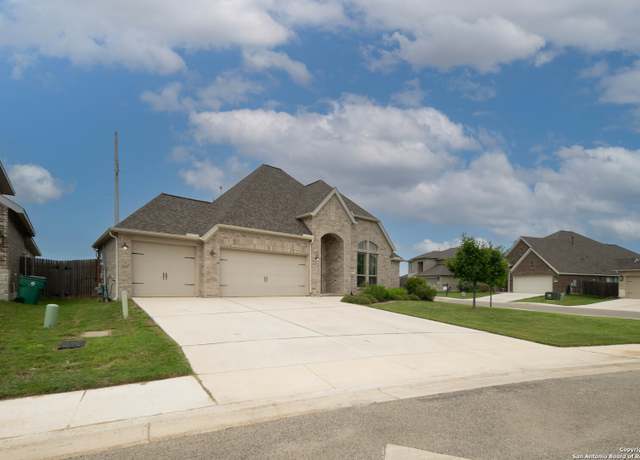 1900 Edgecreek, Seguin, TX 78155
1900 Edgecreek, Seguin, TX 78155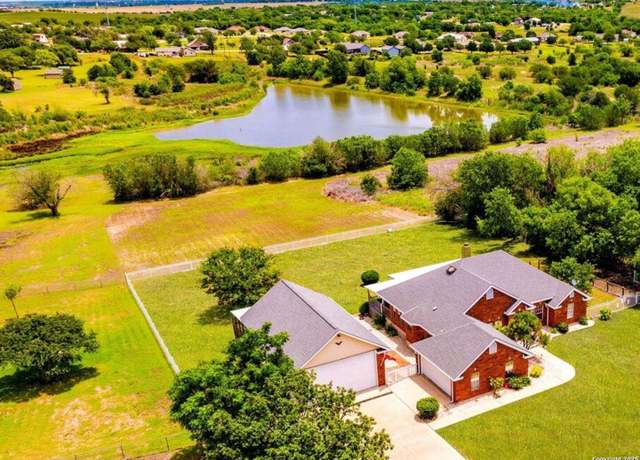 300 Pauls, San Marcos, TX 78666
300 Pauls, San Marcos, TX 78666 2994 Saddlehorn Dr, Seguin, TX 78155
2994 Saddlehorn Dr, Seguin, TX 78155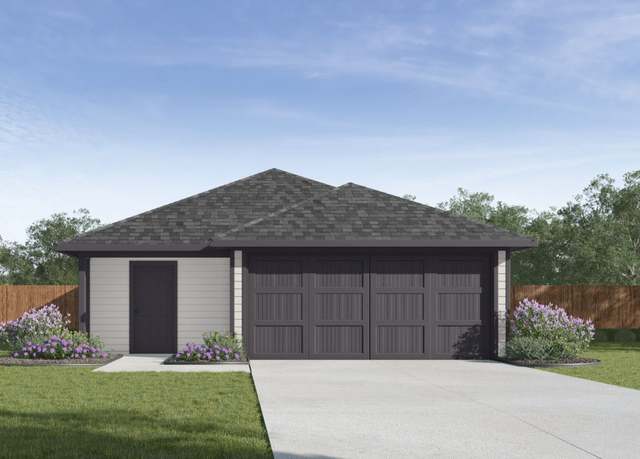 1025 Seedling Ln, Seguin, TX 78155
1025 Seedling Ln, Seguin, TX 78155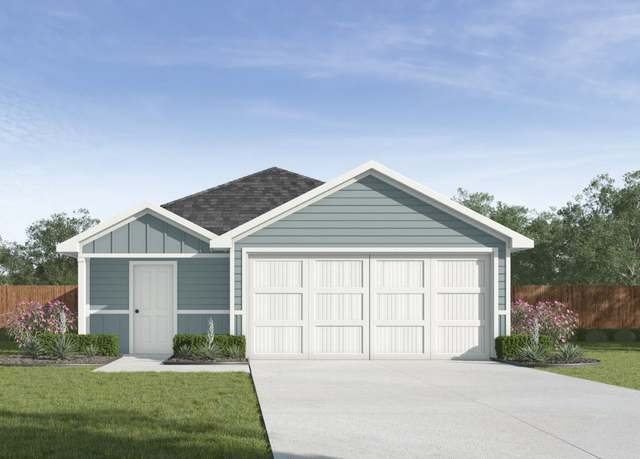 1029 Seedling Ln, Seguin, TX 78155
1029 Seedling Ln, Seguin, TX 78155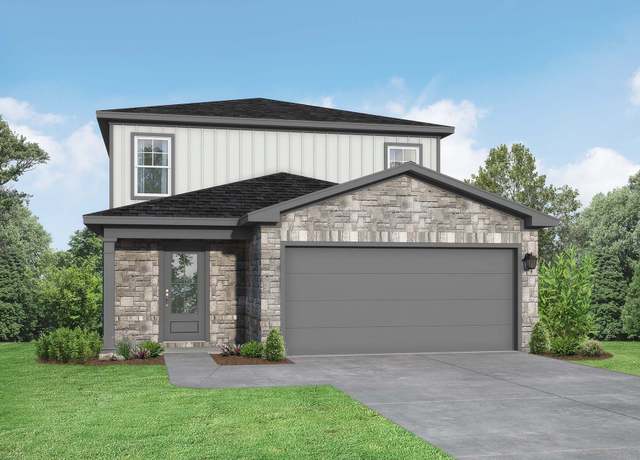 The San Marcos E Plan, Seguin, TX 78155
The San Marcos E Plan, Seguin, TX 78155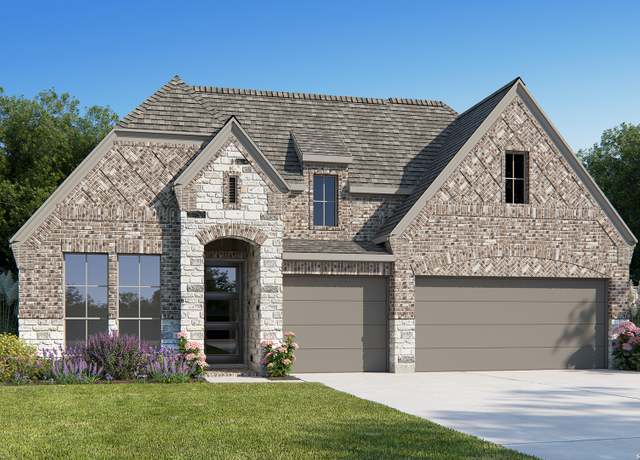 2948 Harvest Moon, Seguin, TX 78155
2948 Harvest Moon, Seguin, TX 78155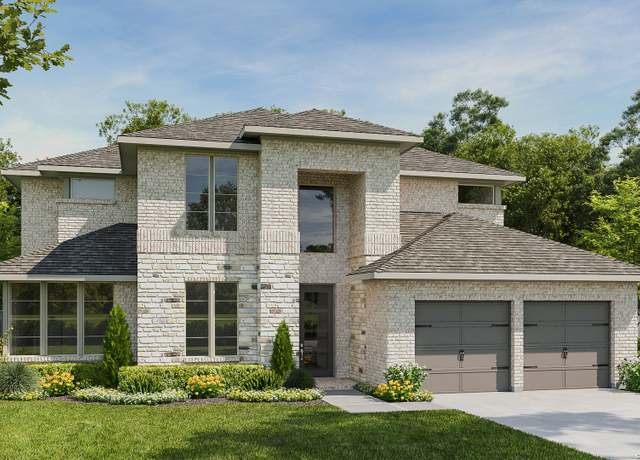 2929 Harvest Moon, Seguin, TX 78155
2929 Harvest Moon, Seguin, TX 78155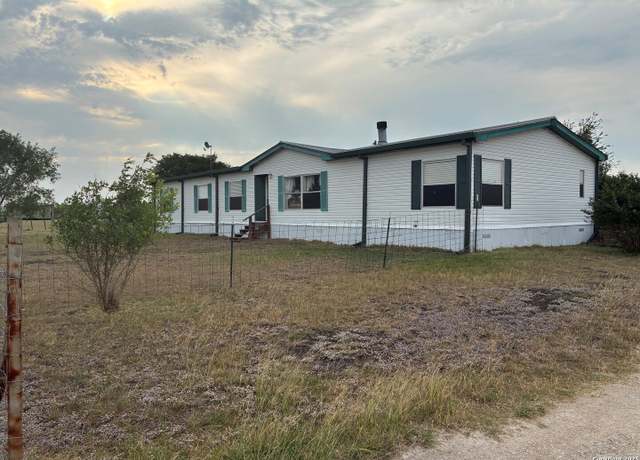 5620 Fm 1339, Kingsbury, TX 78638
5620 Fm 1339, Kingsbury, TX 78638 The Franklin Plan, Seguin, TX 78155
The Franklin Plan, Seguin, TX 78155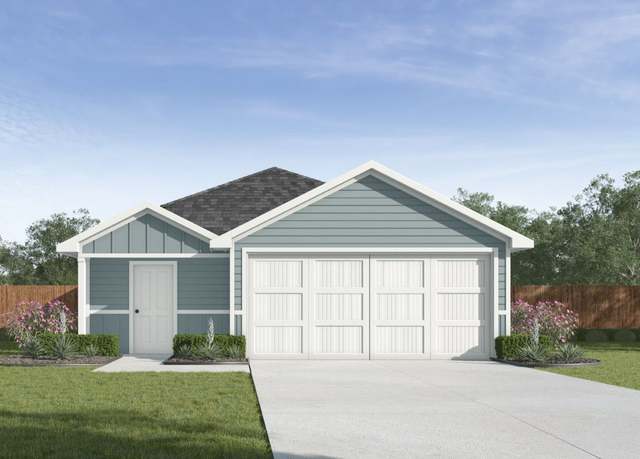 The Caprock Plan, Seguin, TX 78155
The Caprock Plan, Seguin, TX 78155 The Emma Plan, Seguin, TX 78155
The Emma Plan, Seguin, TX 78155 The Atlanta Plan, Seguin, TX 78155
The Atlanta Plan, Seguin, TX 78155 The Davis Plan, Seguin, TX 78155
The Davis Plan, Seguin, TX 78155 The Barton Plan, Seguin, TX 78155
The Barton Plan, Seguin, TX 78155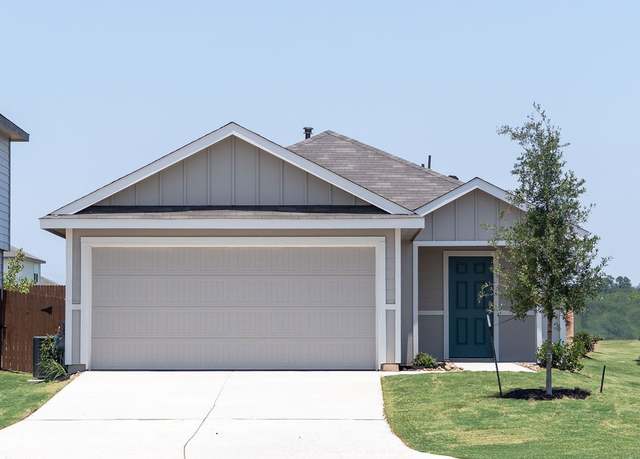 The Emma Plan, Seguin, TX 78155
The Emma Plan, Seguin, TX 78155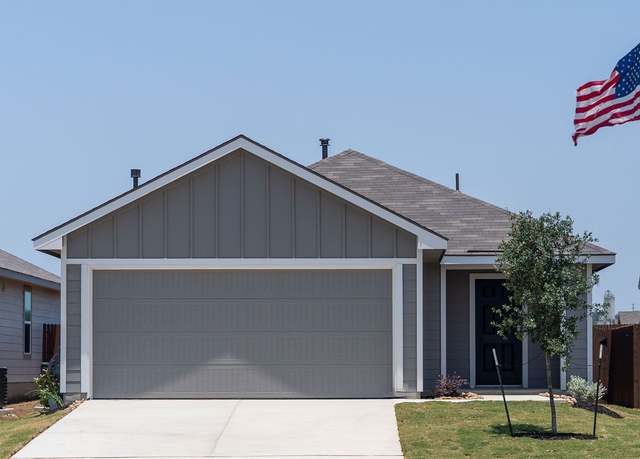 The Atlanta Plan, Seguin, TX 78155
The Atlanta Plan, Seguin, TX 78155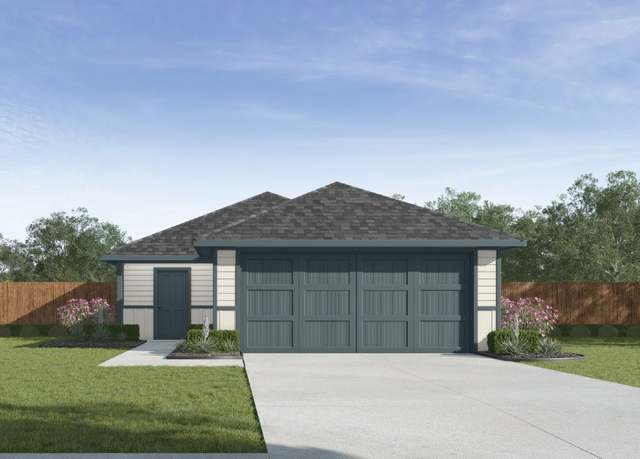 The Barton Plan, Seguin, TX 78155
The Barton Plan, Seguin, TX 78155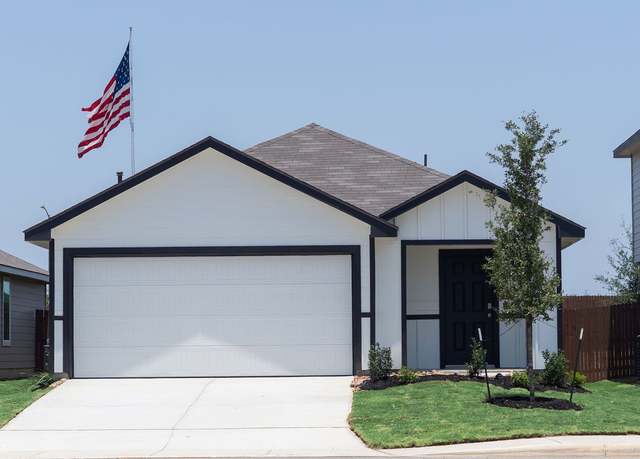 The Caprock Plan, Seguin, TX 78155
The Caprock Plan, Seguin, TX 78155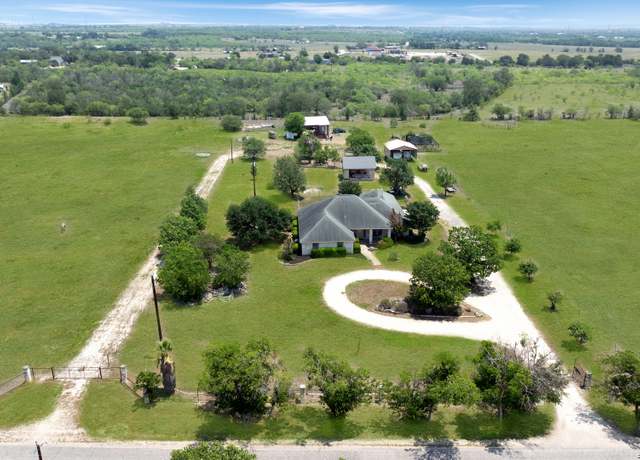 14053 Huber, Seguin, TX 78155
14053 Huber, Seguin, TX 78155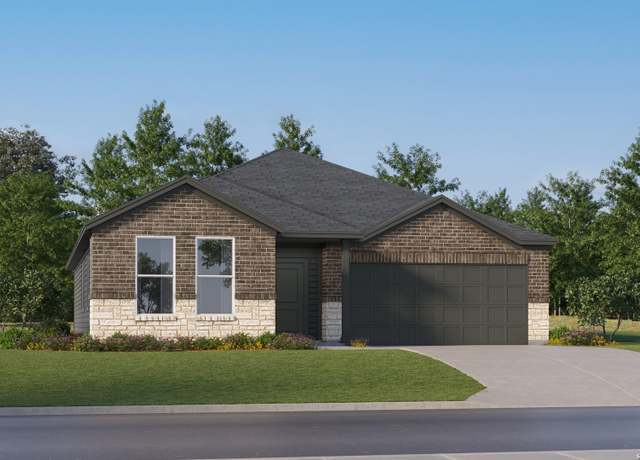 8956 San Carlos, Seguin, TX 78155
8956 San Carlos, Seguin, TX 78155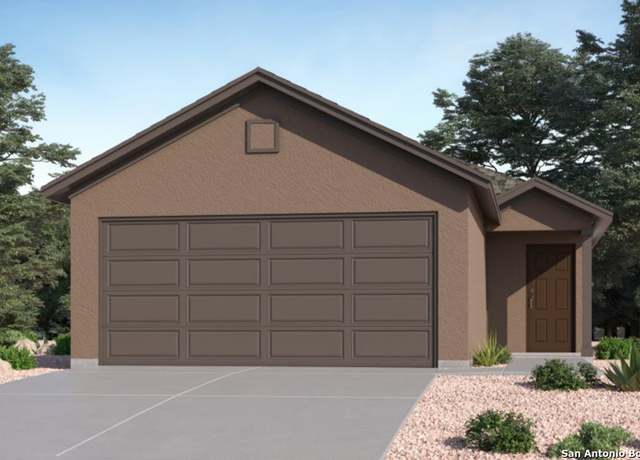 5739 Alope Way, Seguin, TX 78155
5739 Alope Way, Seguin, TX 78155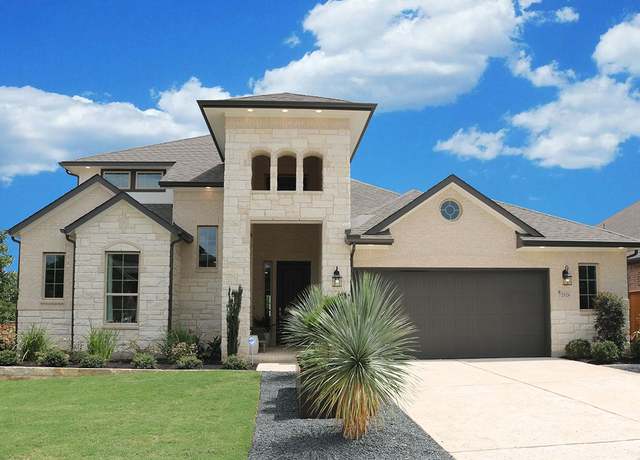 209 Canyon Live Oak, Seguin, TX 78155
209 Canyon Live Oak, Seguin, TX 78155 512 Canyon Live Oak, Seguin, TX 78155
512 Canyon Live Oak, Seguin, TX 78155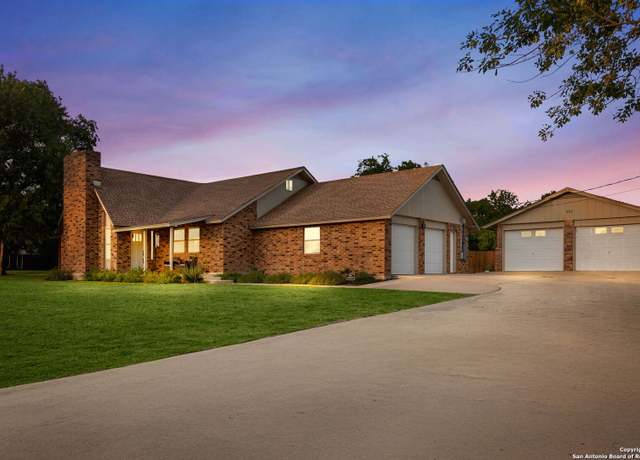 151 Crest Cir, San Marcos, TX 78666
151 Crest Cir, San Marcos, TX 78666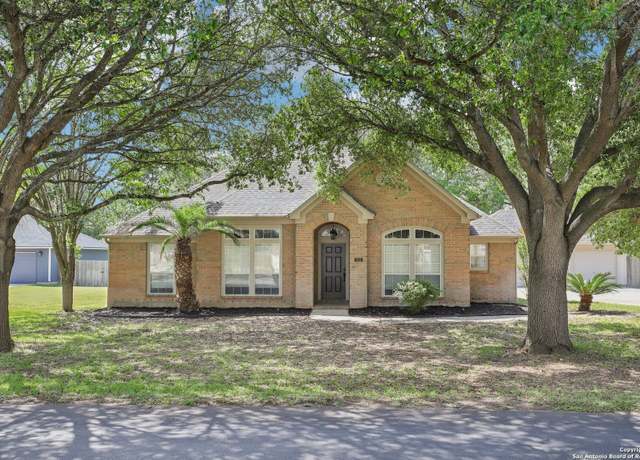 251 Las Brisas, Seguin, TX 78155
251 Las Brisas, Seguin, TX 78155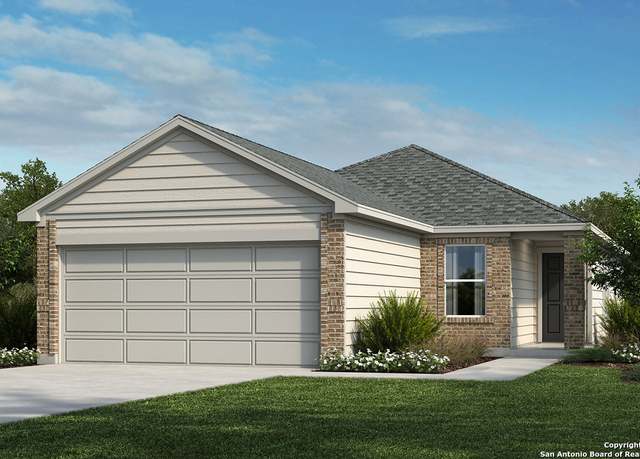 440 Panther Pass, Seguin, TX 78155
440 Panther Pass, Seguin, TX 78155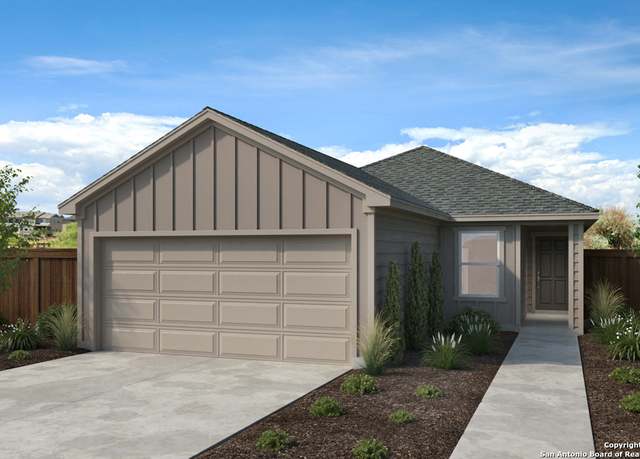 404 Panther Pass, Seguin, TX 78155
404 Panther Pass, Seguin, TX 78155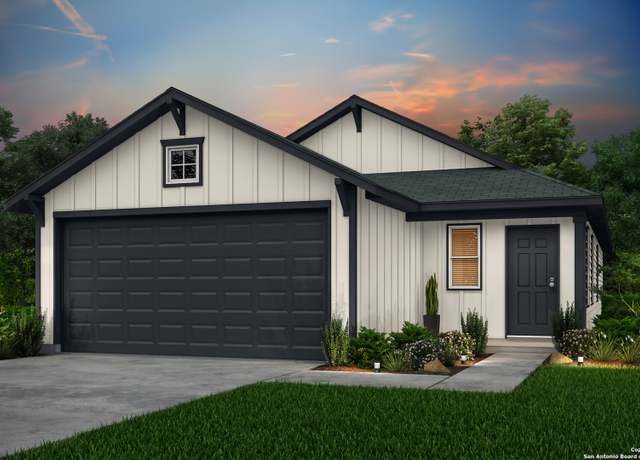 4044 Lily Glade Ln, Seguin, TX 78155
4044 Lily Glade Ln, Seguin, TX 78155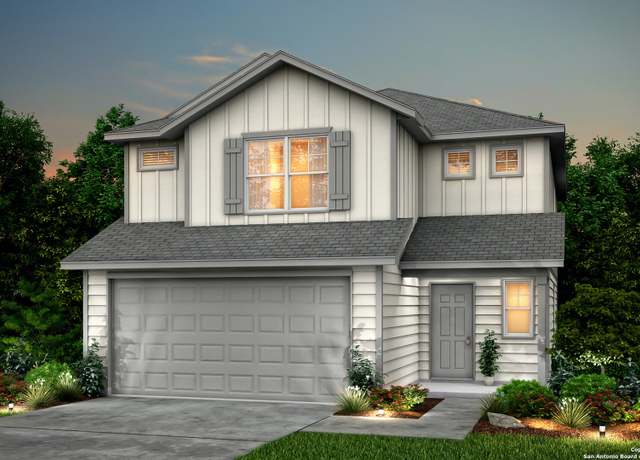 4037 Lily Glade Ln, Seguin, TX 78155
4037 Lily Glade Ln, Seguin, TX 78155

 United States
United States Canada
Canada