Loading...
Loading...
More to explore in Section Elementary School, WI
- Featured
- Price
- Bedroom
Popular Markets in Wisconsin
- Madison homes for sale$435,000
- Milwaukee homes for sale$225,000
- Lake Geneva homes for sale$415,450
- Brookfield homes for sale$632,450
- Kenosha homes for sale$279,900
- Wauwatosa homes for sale$399,000
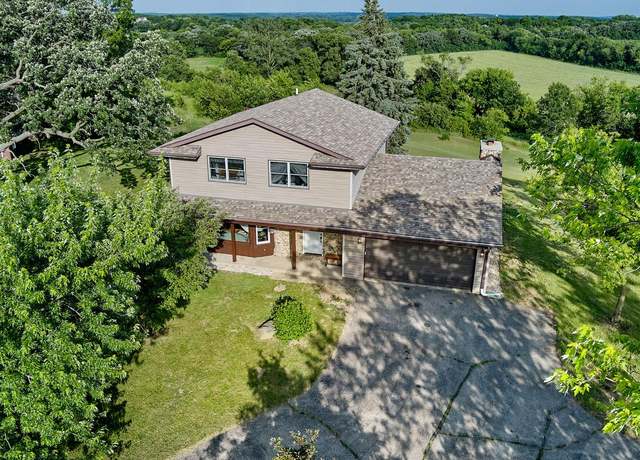 W309S8296 County Road I, Mukwonago, WI 53149
W309S8296 County Road I, Mukwonago, WI 53149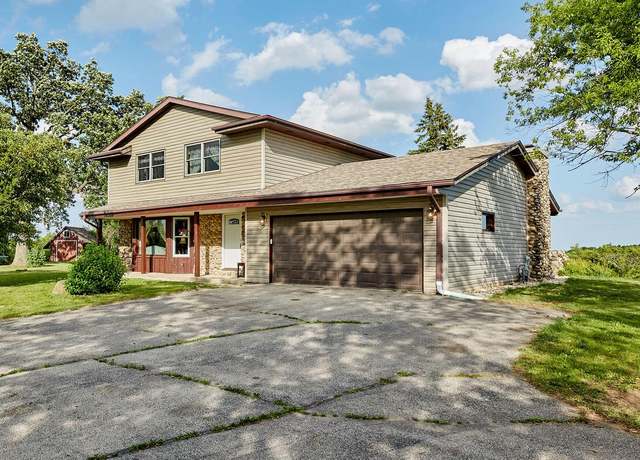 W309S8296 County Road I, Mukwonago, WI 53149
W309S8296 County Road I, Mukwonago, WI 53149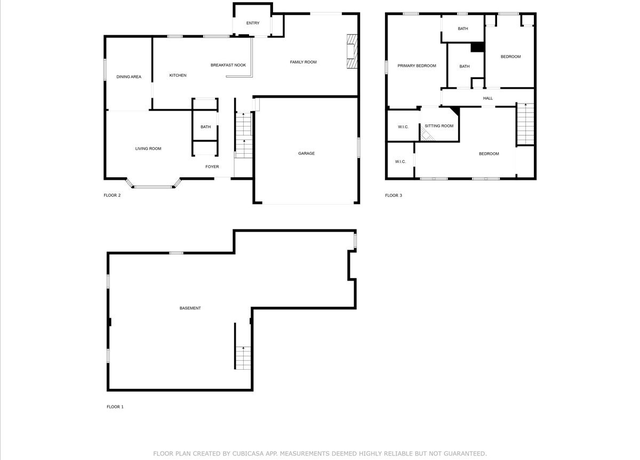 W309S8296 County Road I, Mukwonago, WI 53149
W309S8296 County Road I, Mukwonago, WI 53149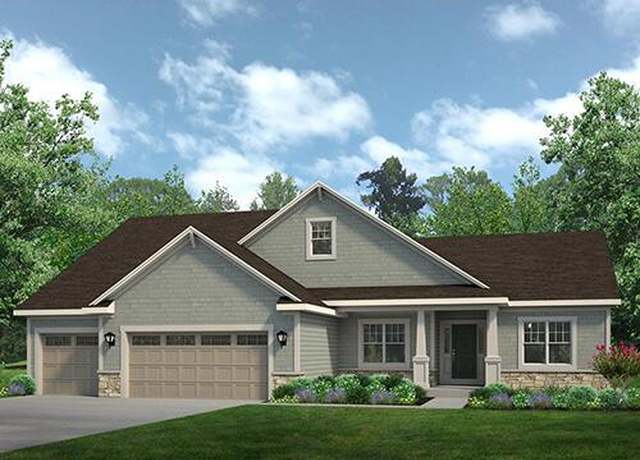 754 Brockway Dr Lot 25, Mukwonago, WI 53149
754 Brockway Dr Lot 25, Mukwonago, WI 53149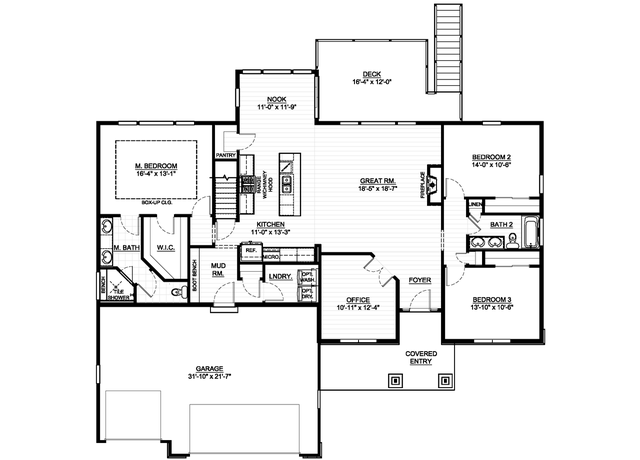 754 Brockway Dr Lot 25, Mukwonago, WI 53149
754 Brockway Dr Lot 25, Mukwonago, WI 53149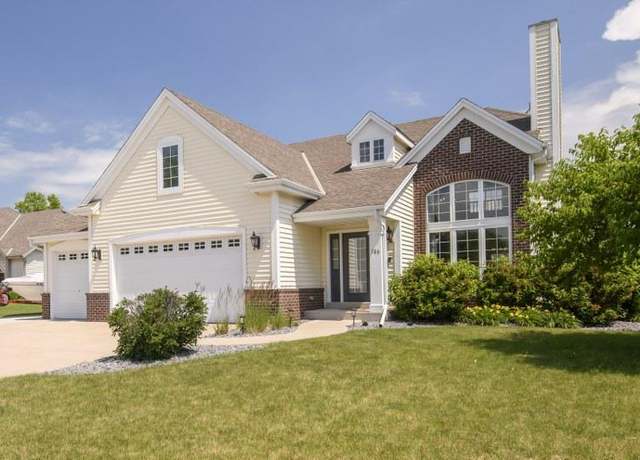 706 Stoecker Farm Ave, Mukwonago, WI 53149
706 Stoecker Farm Ave, Mukwonago, WI 53149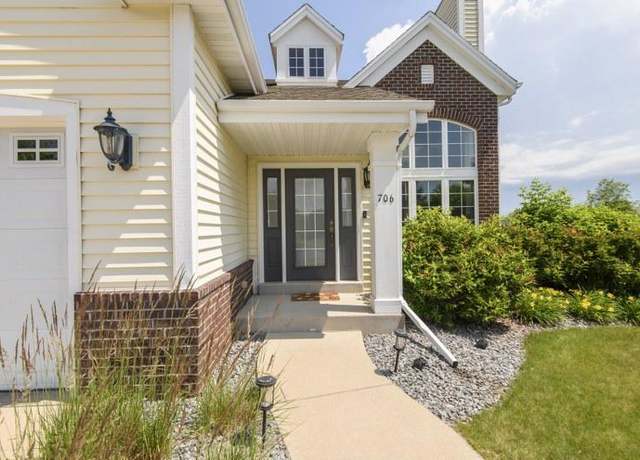 706 Stoecker Farm Ave, Mukwonago, WI 53149
706 Stoecker Farm Ave, Mukwonago, WI 53149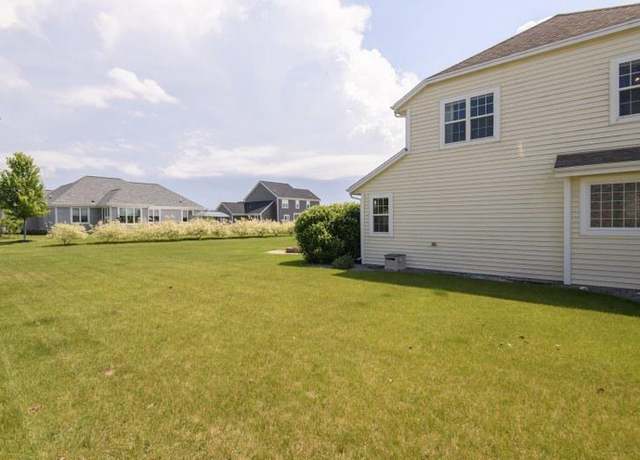 706 Stoecker Farm Ave, Mukwonago, WI 53149
706 Stoecker Farm Ave, Mukwonago, WI 53149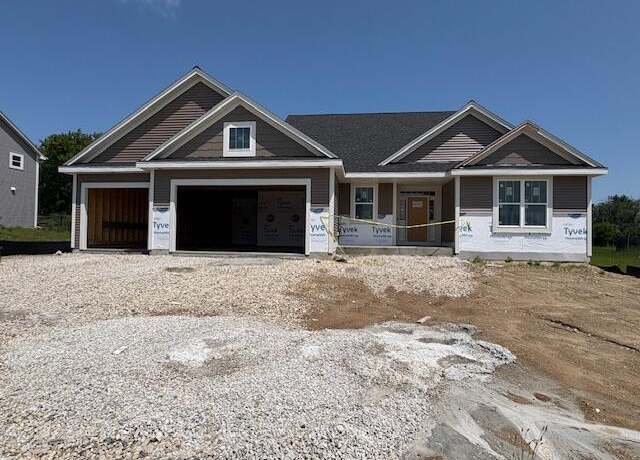 922 Medina Dr, Mukwonago, WI 53149
922 Medina Dr, Mukwonago, WI 53149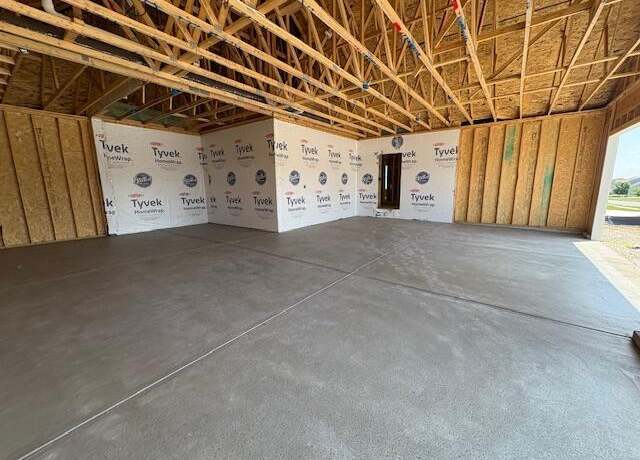 922 Medina Dr, Mukwonago, WI 53149
922 Medina Dr, Mukwonago, WI 53149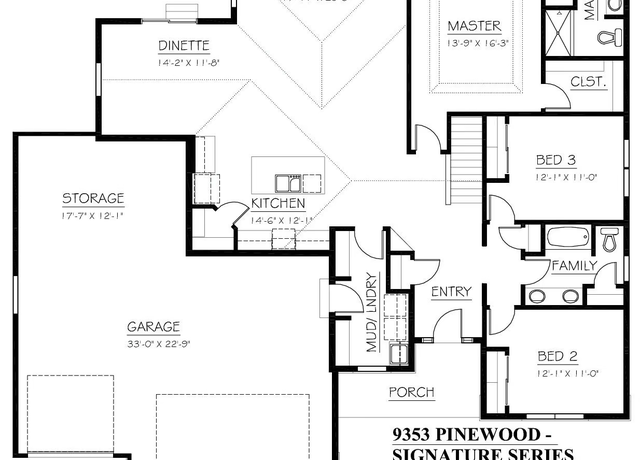 922 Medina Dr, Mukwonago, WI 53149
922 Medina Dr, Mukwonago, WI 53149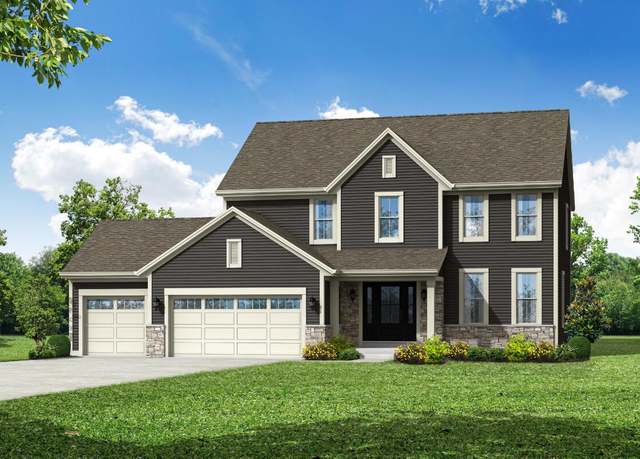 1534 Fairwinds Blvd Lot 16, Mukwonago, WI 53149
1534 Fairwinds Blvd Lot 16, Mukwonago, WI 53149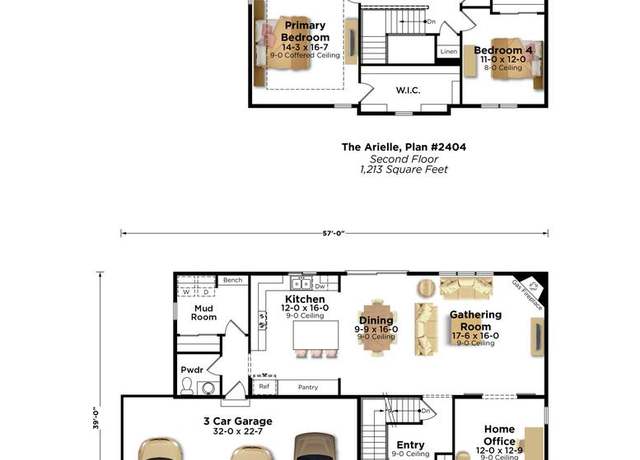 1534 Fairwinds Blvd Lot 16, Mukwonago, WI 53149
1534 Fairwinds Blvd Lot 16, Mukwonago, WI 53149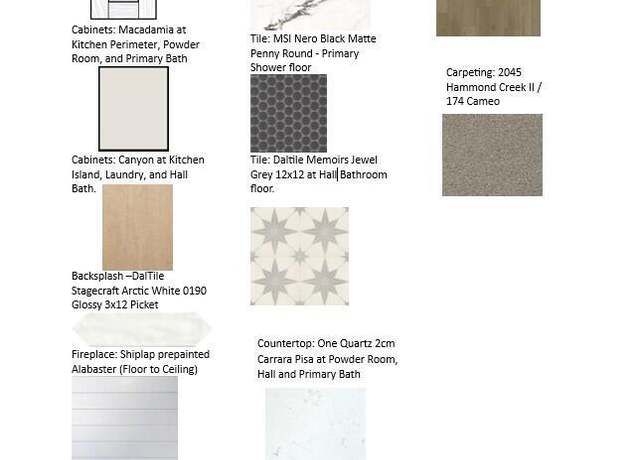 1534 Fairwinds Blvd Lot 16, Mukwonago, WI 53149
1534 Fairwinds Blvd Lot 16, Mukwonago, WI 53149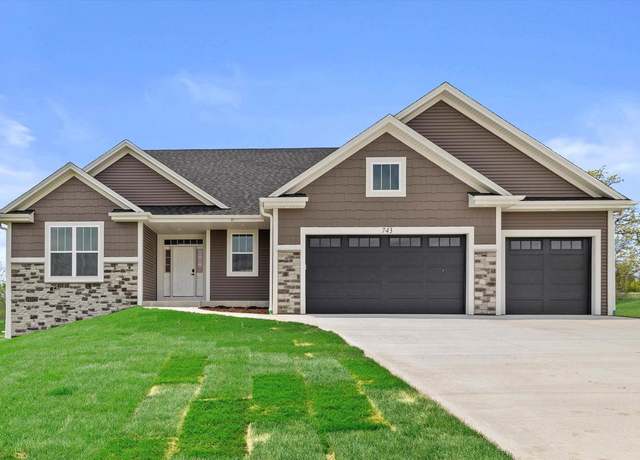 743 Brockway Dr Lot 37, Mukwonago, WI 53149
743 Brockway Dr Lot 37, Mukwonago, WI 53149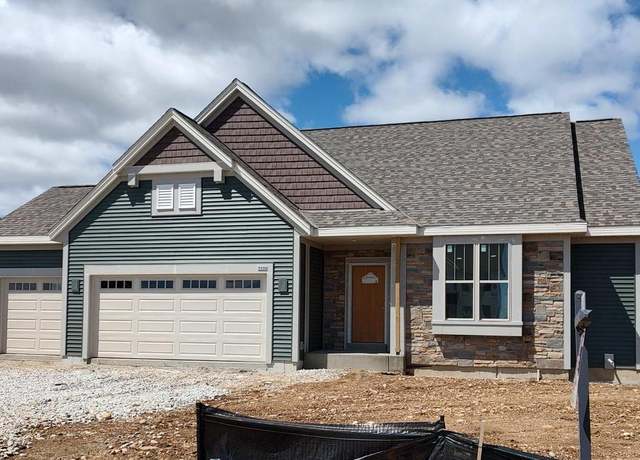 1535 Fairwinds Blvd Lot 37, Mukwonago, WI 53149
1535 Fairwinds Blvd Lot 37, Mukwonago, WI 53149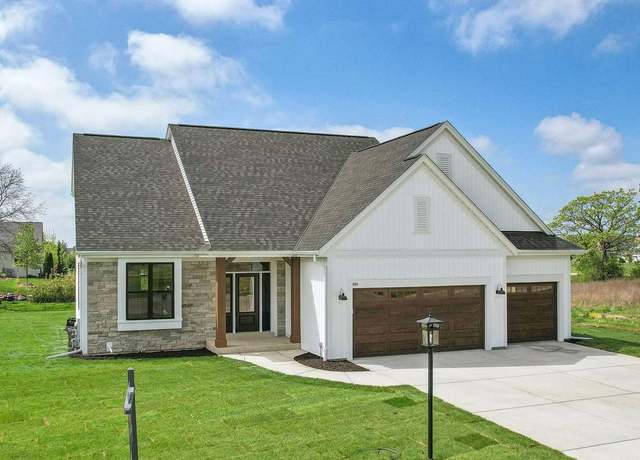 485 Chapman Farm Blvd, Mukwonago, WI 53149
485 Chapman Farm Blvd, Mukwonago, WI 53149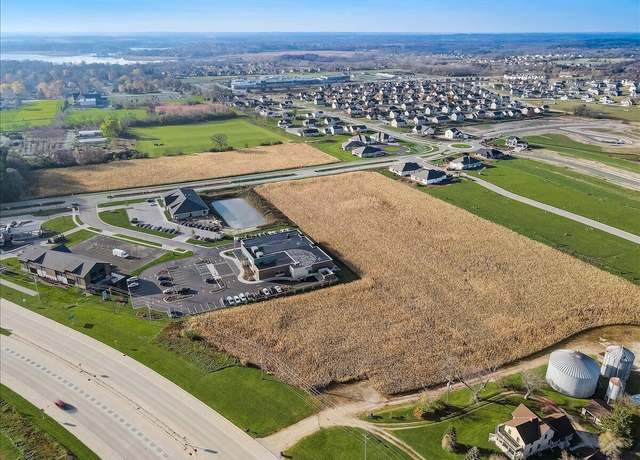 Lt1 Highway 83, Mukwonago, WI 53149
Lt1 Highway 83, Mukwonago, WI 53149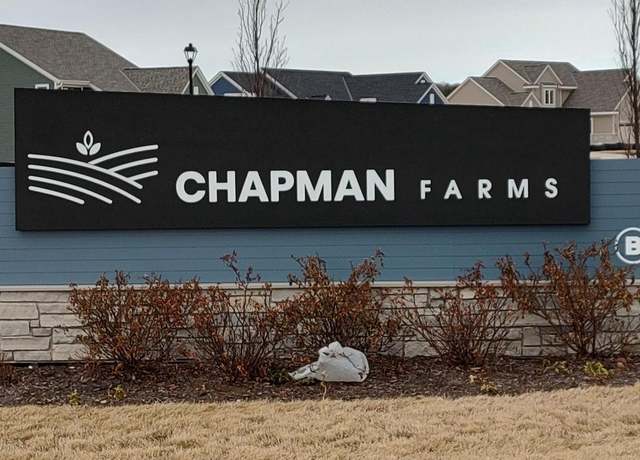 Lt25 Woods Edge Dr, Mukwonago, WI 53149
Lt25 Woods Edge Dr, Mukwonago, WI 53149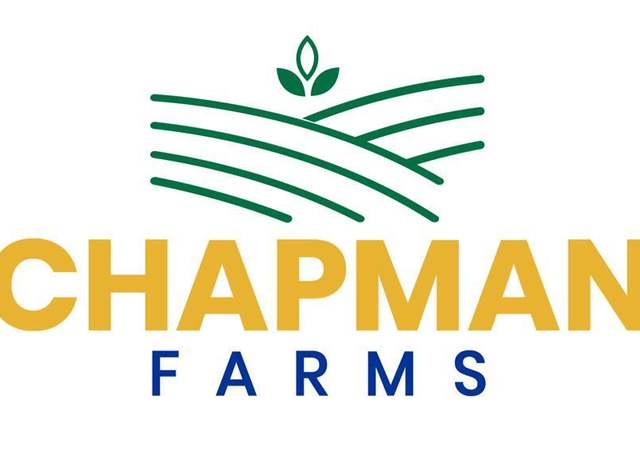 Lt26 Woods Edge Dr, Mukwonago, WI 53149
Lt26 Woods Edge Dr, Mukwonago, WI 53149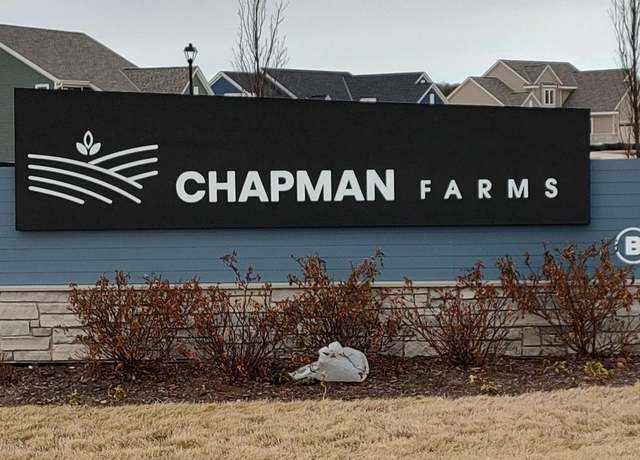 Lt28 Woods Edge Dr, Mukwonago, WI 53149
Lt28 Woods Edge Dr, Mukwonago, WI 53149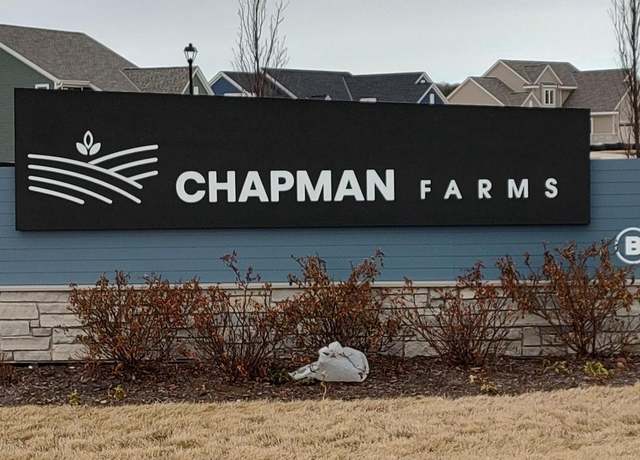 Lt43 Chapman Ct, Mukwonago, WI 53149
Lt43 Chapman Ct, Mukwonago, WI 53149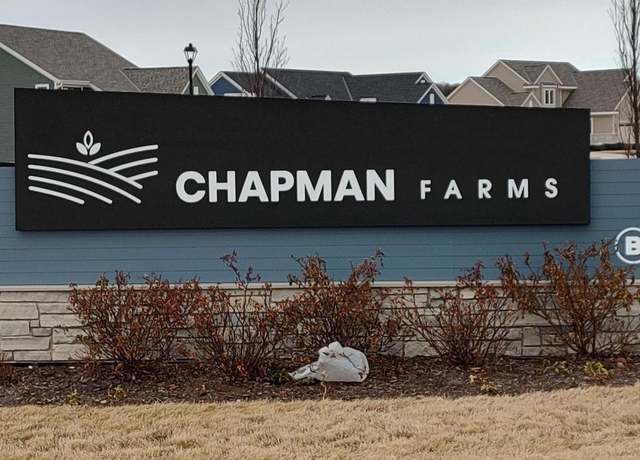 Lt47 Chapman Ct, Mukwonago, WI 53149
Lt47 Chapman Ct, Mukwonago, WI 53149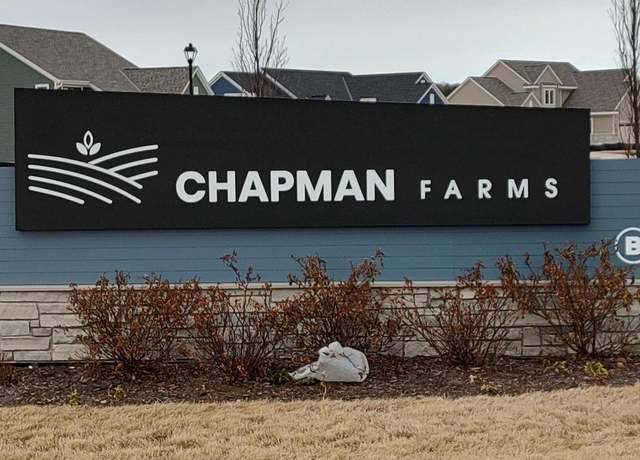 Lt24 Woods Edge Dr, Mukwonago, WI 53149
Lt24 Woods Edge Dr, Mukwonago, WI 53149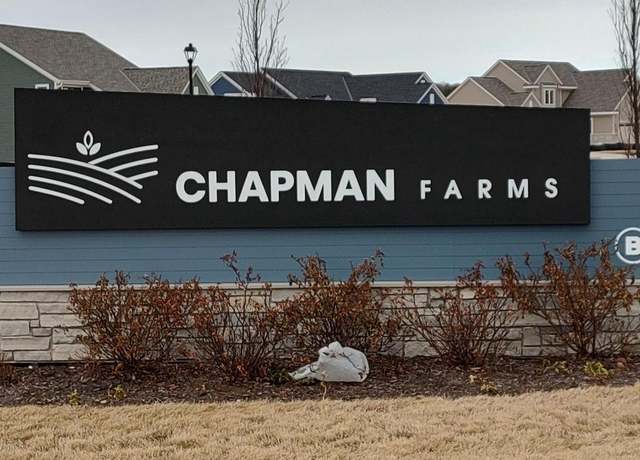 Lt30 Woods Edge Dr, Mukwonago, WI 53149
Lt30 Woods Edge Dr, Mukwonago, WI 53149

 United States
United States Canada
Canada