More to explore in Beverley Manor Middle School, VA
- Featured
- Price
- Bedroom
Popular Markets in Virginia
- Arlington homes for sale$793,250
- Alexandria homes for sale$510,000
- Virginia Beach homes for sale$450,000
- Fairfax homes for sale$735,000
- Richmond homes for sale$389,900
- Ashburn homes for sale$609,450
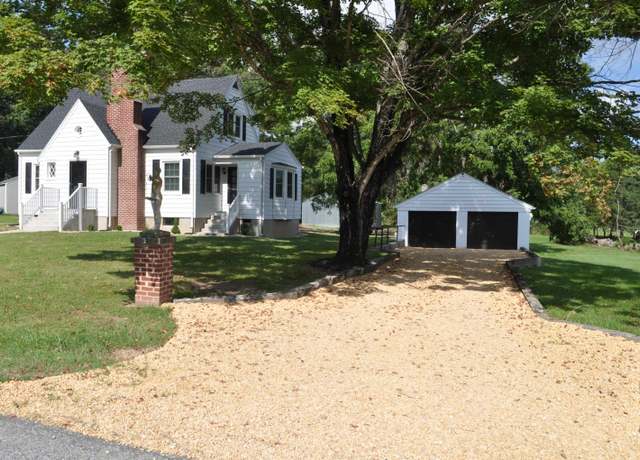 135 Central Ave N, Craigsville, VA 24430
135 Central Ave N, Craigsville, VA 24430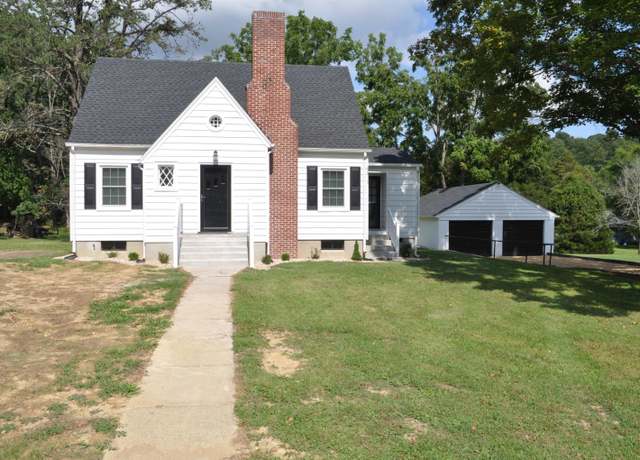 135 Central Ave N, Craigsville, VA 24430
135 Central Ave N, Craigsville, VA 24430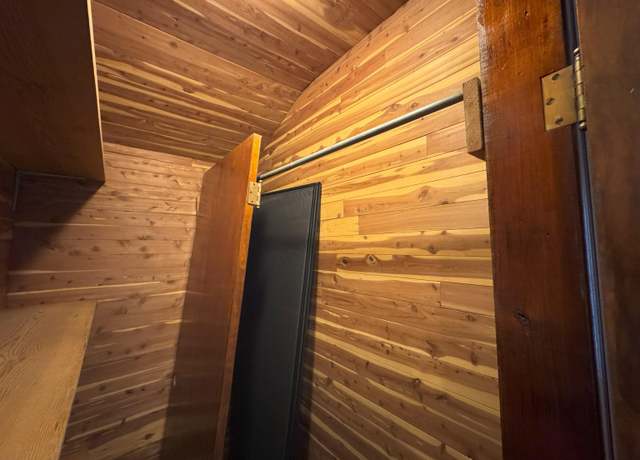 135 Central Ave N, Craigsville, VA 24430
135 Central Ave N, Craigsville, VA 24430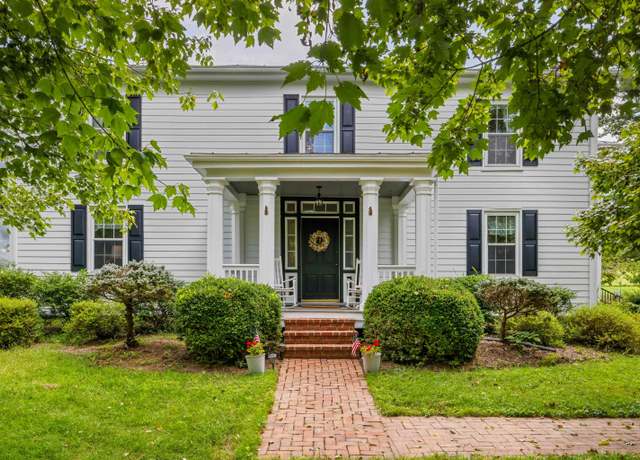 1202 Walker Creek Rd, Middlebrook, VA 24459
1202 Walker Creek Rd, Middlebrook, VA 24459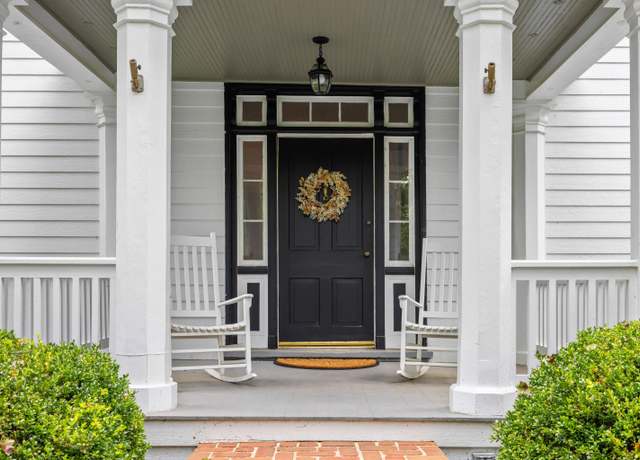 1202 Walker Creek Rd, Middlebrook, VA 24459
1202 Walker Creek Rd, Middlebrook, VA 24459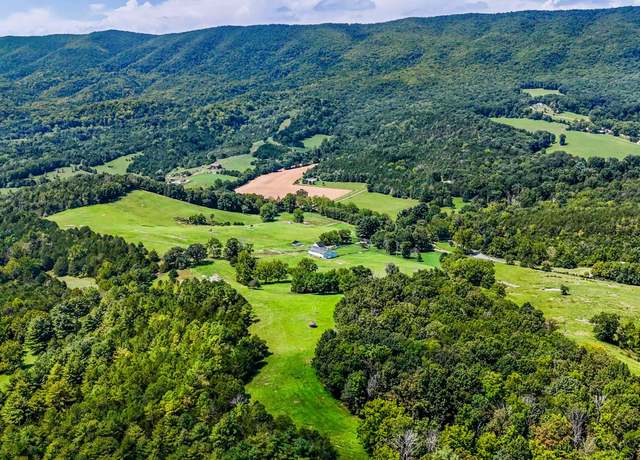 1202 Walker Creek Rd, Middlebrook, VA 24459
1202 Walker Creek Rd, Middlebrook, VA 24459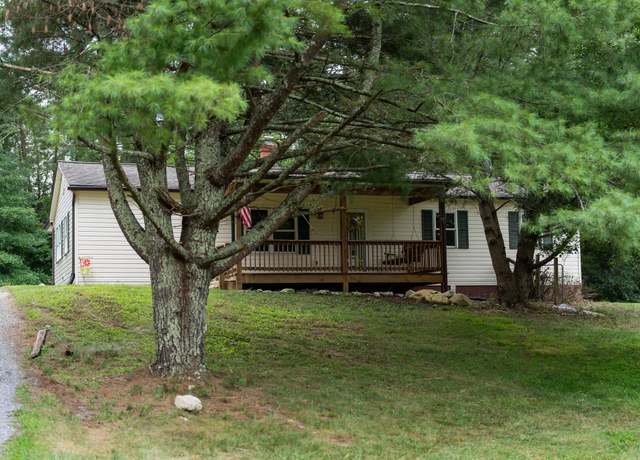 5264 Cold Springs Rd, Raphine, VA 24472
5264 Cold Springs Rd, Raphine, VA 24472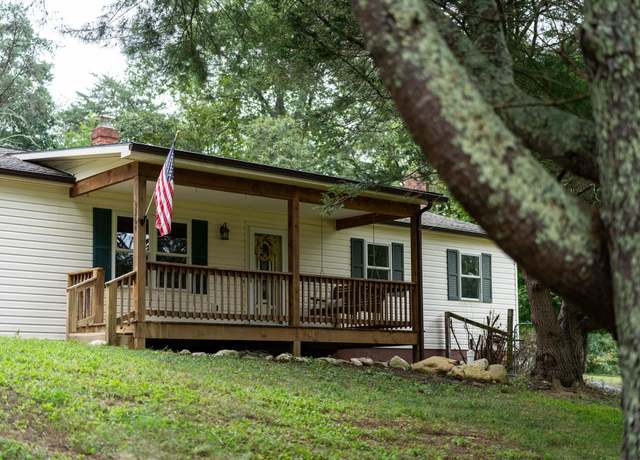 5264 Cold Springs Rd, Raphine, VA 24472
5264 Cold Springs Rd, Raphine, VA 24472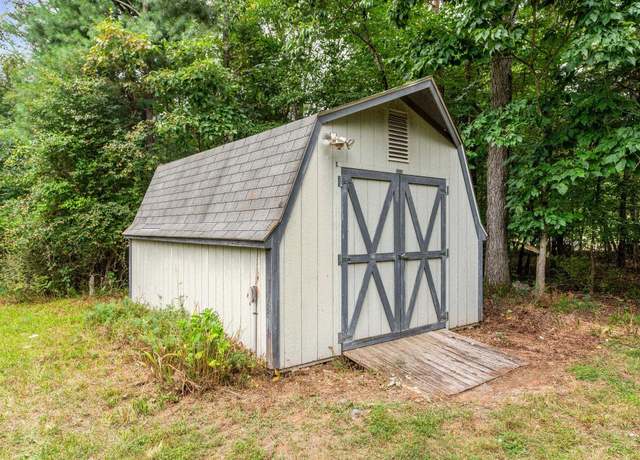 5264 Cold Springs Rd, Raphine, VA 24472
5264 Cold Springs Rd, Raphine, VA 24472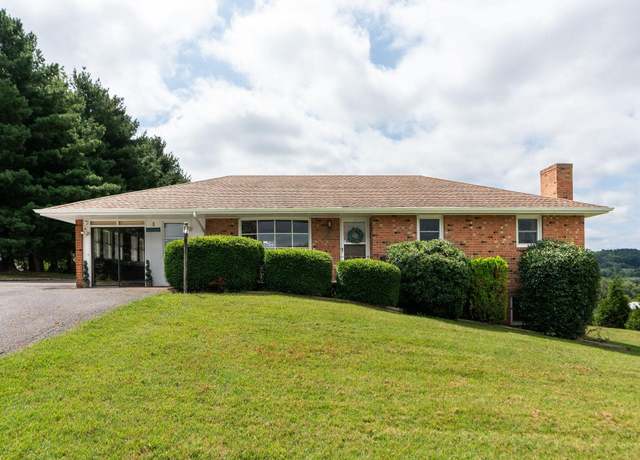 87 Indian Ridge Rd, Greenville, VA 24440
87 Indian Ridge Rd, Greenville, VA 24440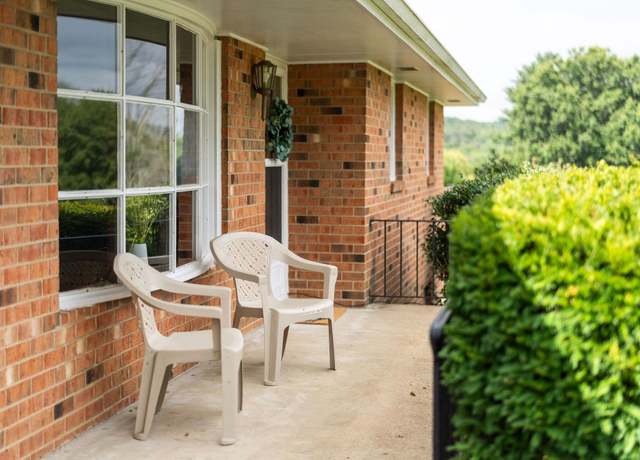 87 Indian Ridge Rd, Greenville, VA 24440
87 Indian Ridge Rd, Greenville, VA 24440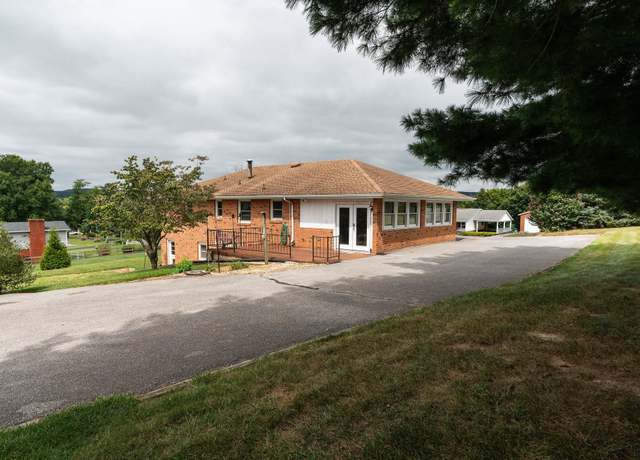 87 Indian Ridge Rd, Greenville, VA 24440
87 Indian Ridge Rd, Greenville, VA 24440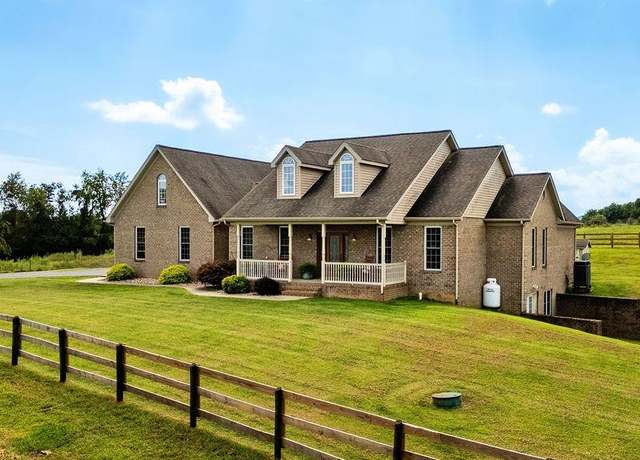 448 Stuarts Draft Hwy, Staunton, VA 24401
448 Stuarts Draft Hwy, Staunton, VA 24401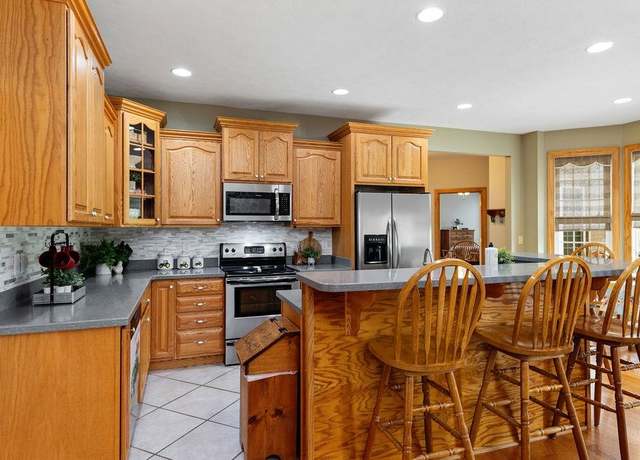 448 Stuarts Draft Hwy, Staunton, VA 24401
448 Stuarts Draft Hwy, Staunton, VA 24401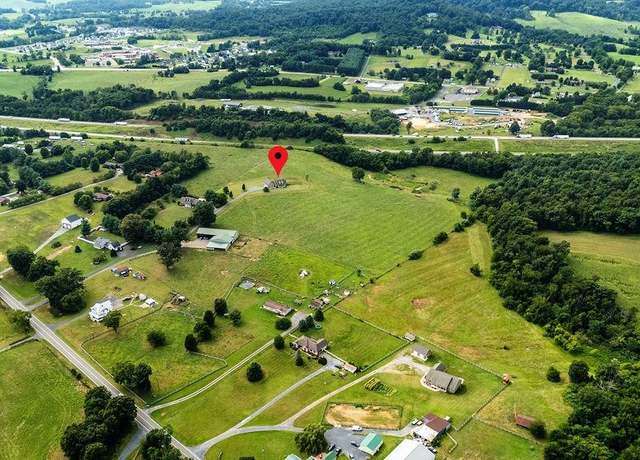 448 Stuarts Draft Hwy, Staunton, VA 24401
448 Stuarts Draft Hwy, Staunton, VA 24401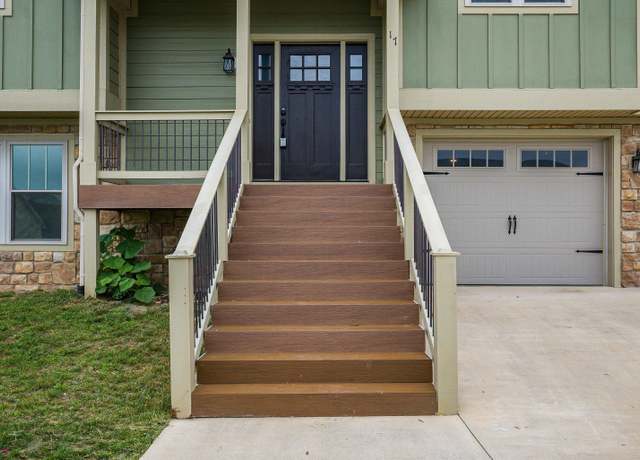 17 Mcilwee Ln, Staunton, VA 24401
17 Mcilwee Ln, Staunton, VA 24401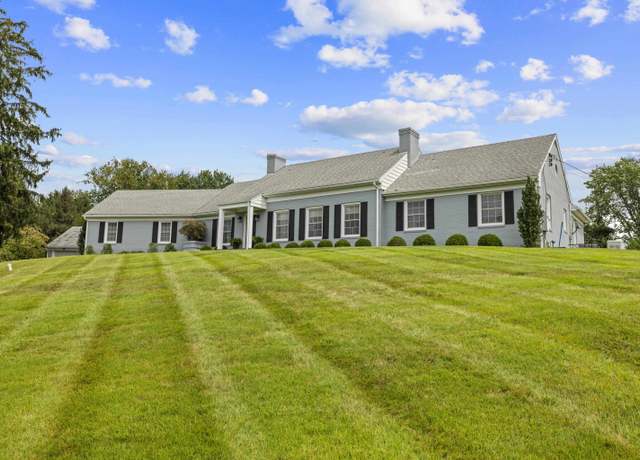 1774 Barterbrook Rd, Staunton, VA 24401
1774 Barterbrook Rd, Staunton, VA 24401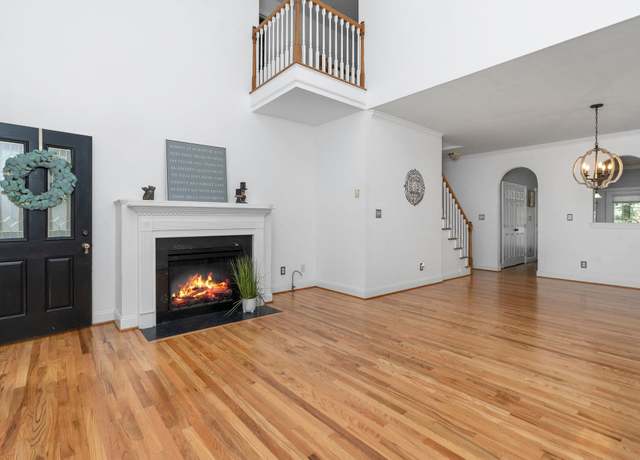 47 Villa View Dr, Staunton, VA 24401
47 Villa View Dr, Staunton, VA 24401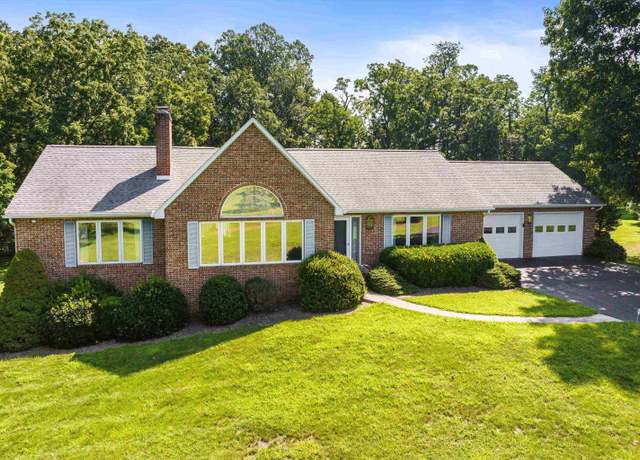 116 Taliaferro Dr, Churchville, VA 24421
116 Taliaferro Dr, Churchville, VA 24421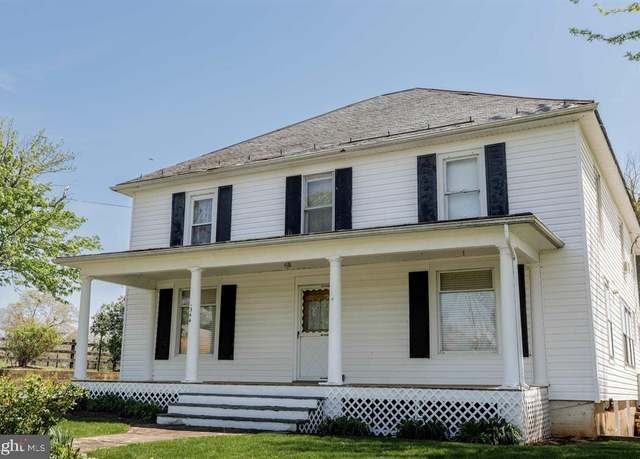 344 Freemason Run Rd, Mount Solon, VA 22843
344 Freemason Run Rd, Mount Solon, VA 22843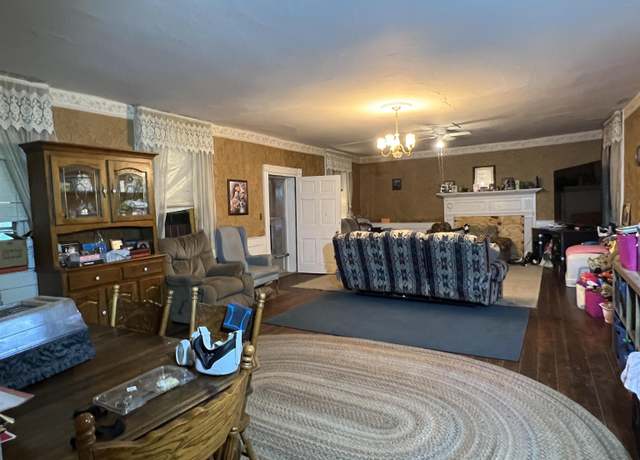 77 Main St, Greenville, VA 24440
77 Main St, Greenville, VA 24440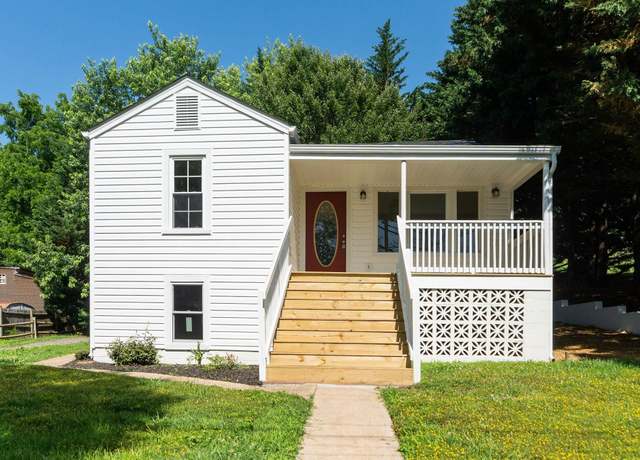 53 Woodcrest Rd, Staunton, VA 24401
53 Woodcrest Rd, Staunton, VA 24401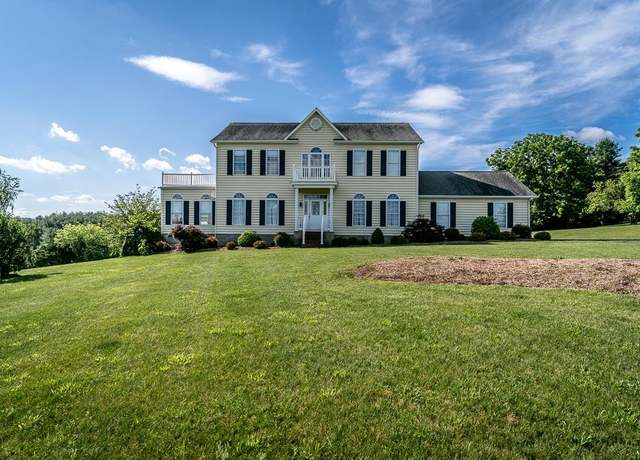 2178 Churchville Ave, Staunton, VA 24401
2178 Churchville Ave, Staunton, VA 24401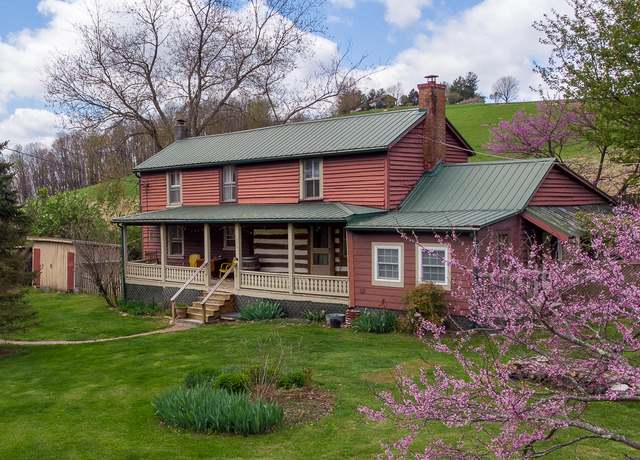 775 Newport Rd, Steeles Tavern, VA 24476
775 Newport Rd, Steeles Tavern, VA 24476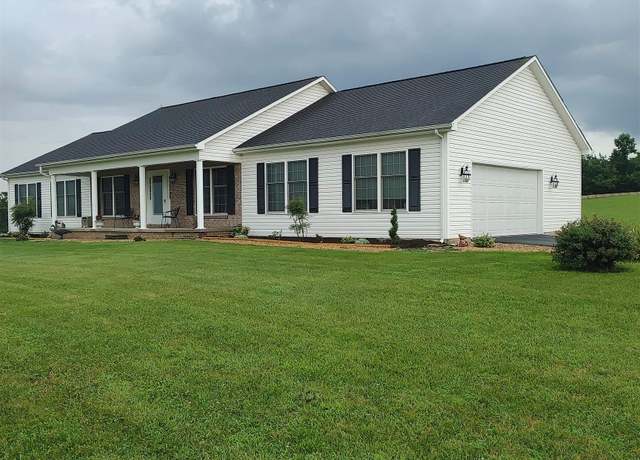 112 Guernsey Ln, Staunton, VA 24401
112 Guernsey Ln, Staunton, VA 24401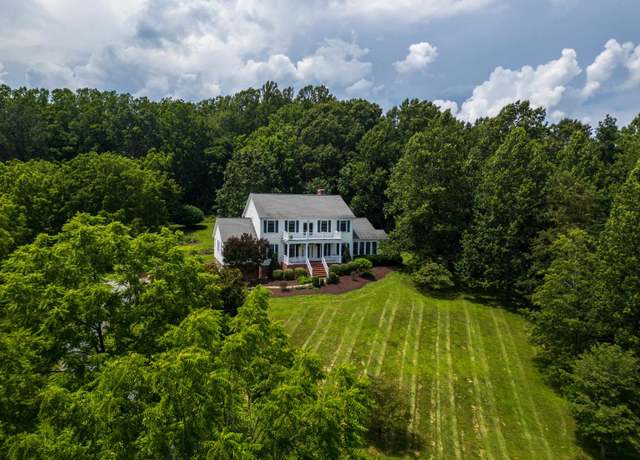 296 Otts Mill Rd, Raphine, VA 24472
296 Otts Mill Rd, Raphine, VA 24472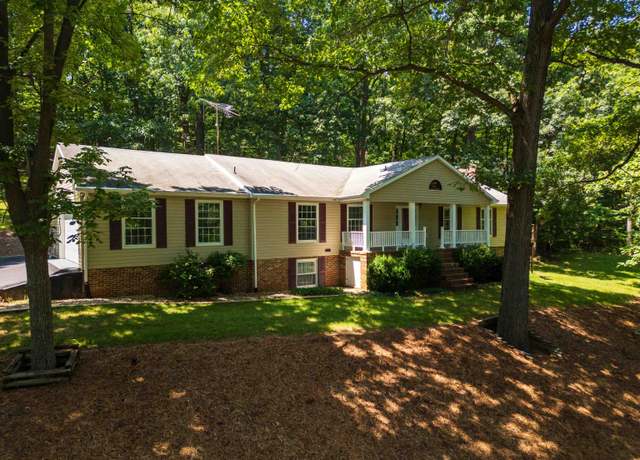 2035 Lee Jackson Hwy, Staunton, VA 24401
2035 Lee Jackson Hwy, Staunton, VA 24401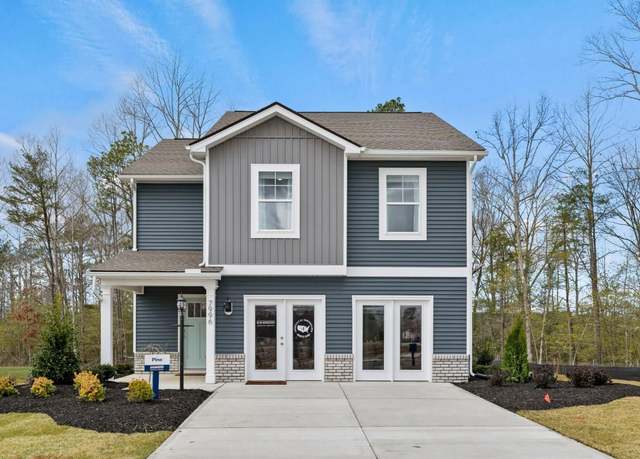 PINE Plan, Staunton, VA 24401
PINE Plan, Staunton, VA 24401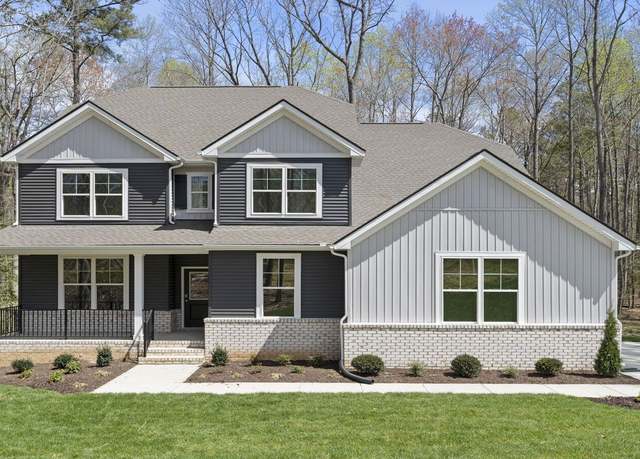 JAMESTOWN Plan, Staunton, VA 24401
JAMESTOWN Plan, Staunton, VA 24401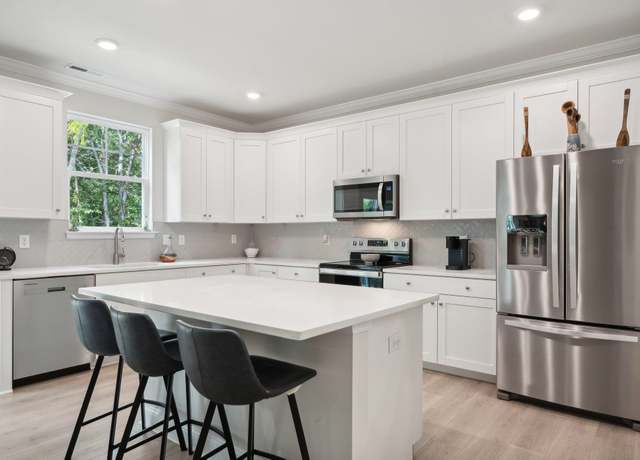 LOT 94 Avonwoods Dr, Staunton, VA 24401
LOT 94 Avonwoods Dr, Staunton, VA 24401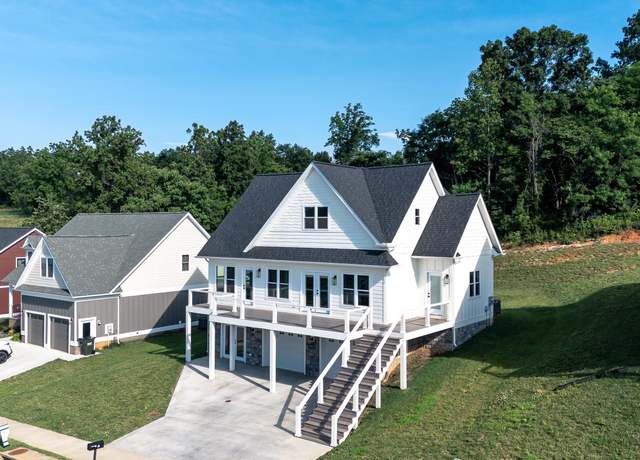 43 Mcilwee Ln, Staunton, VA 24401
43 Mcilwee Ln, Staunton, VA 24401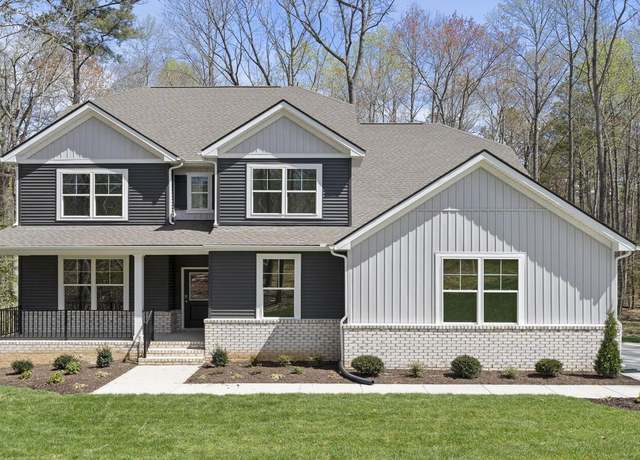 187 Fairfield Dr, Staunton, VA 24401
187 Fairfield Dr, Staunton, VA 24401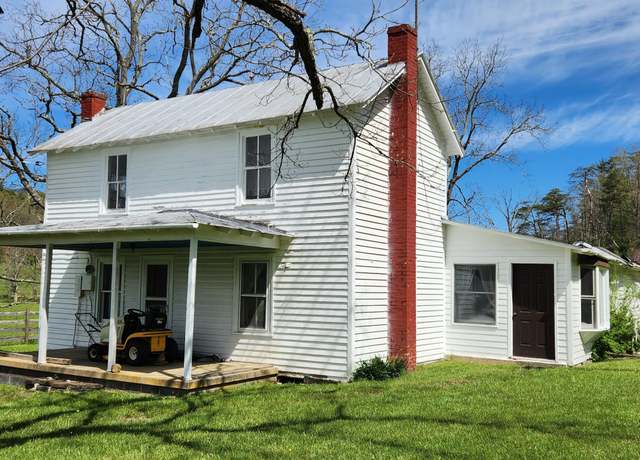 162 Tims Draft Ln, West Augusta, VA 24485
162 Tims Draft Ln, West Augusta, VA 24485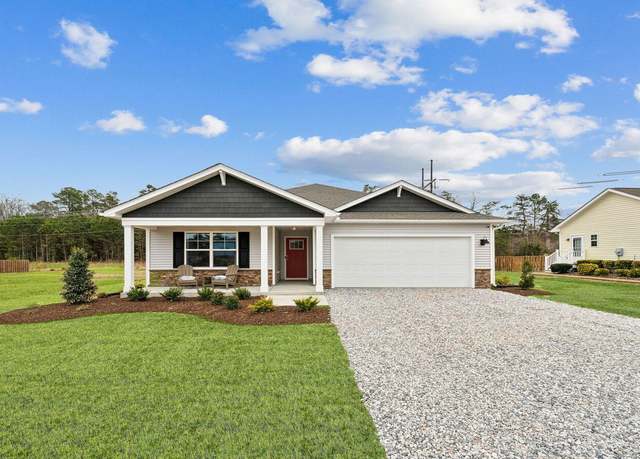 NEUVILLE Plan, Staunton, VA 24401
NEUVILLE Plan, Staunton, VA 24401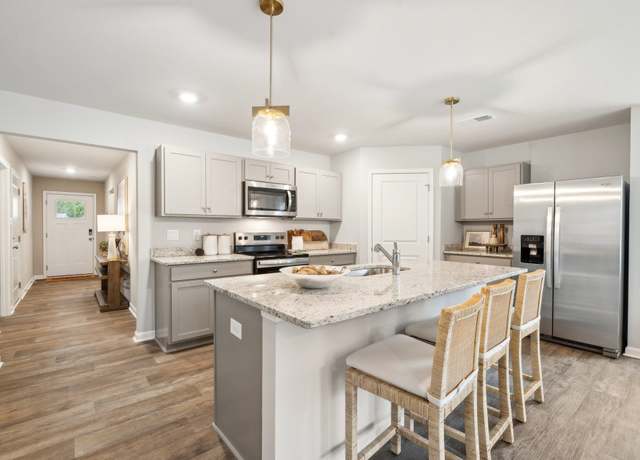 Lot 38 Heather Ln, Staunton, VA 24401
Lot 38 Heather Ln, Staunton, VA 24401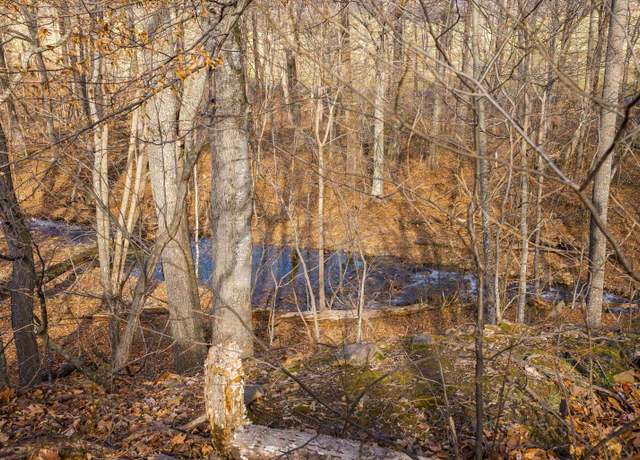 2219 Hewitt Rd, Swoope, VA 24479
2219 Hewitt Rd, Swoope, VA 24479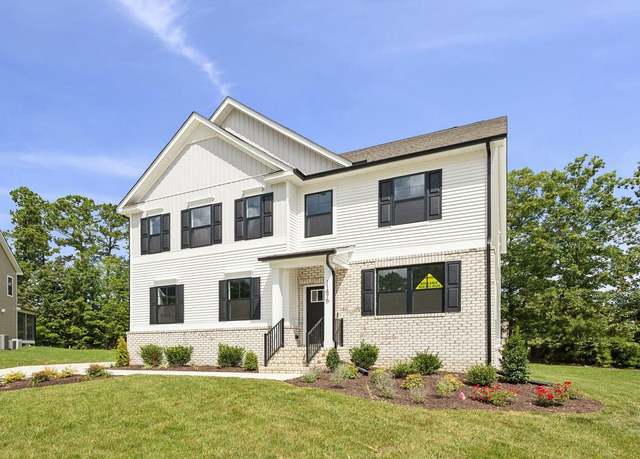 HANOVER Plan, Staunton, VA 24401
HANOVER Plan, Staunton, VA 24401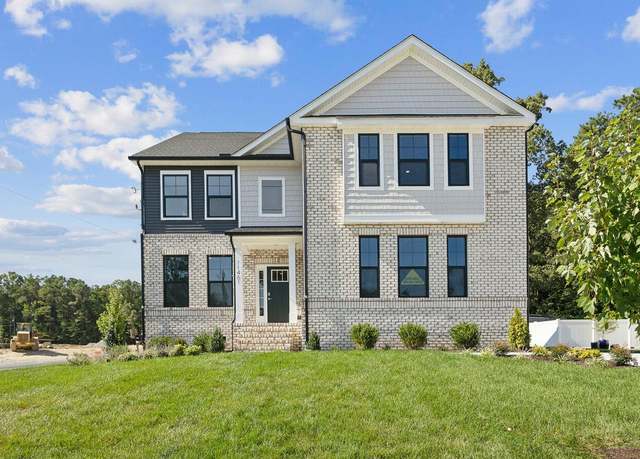 HADLEY Plan, Staunton, VA 24401
HADLEY Plan, Staunton, VA 24401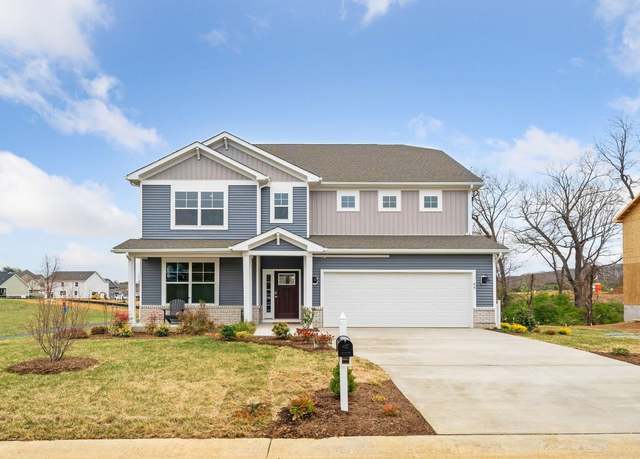 HAMPSHIRE Plan, Staunton, VA 24401
HAMPSHIRE Plan, Staunton, VA 24401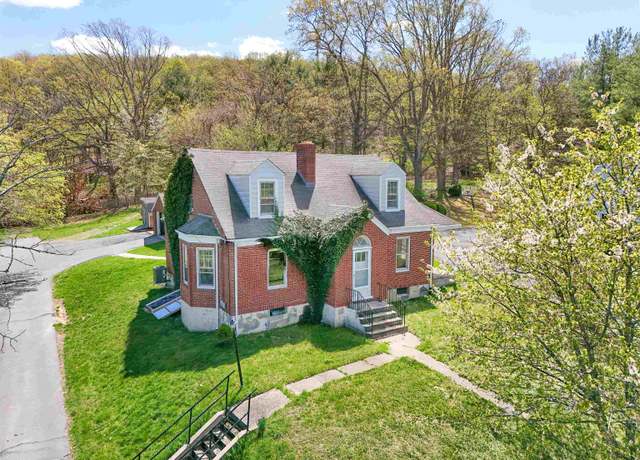 470 Lee Jackson Hwy, Staunton, VA 24401
470 Lee Jackson Hwy, Staunton, VA 24401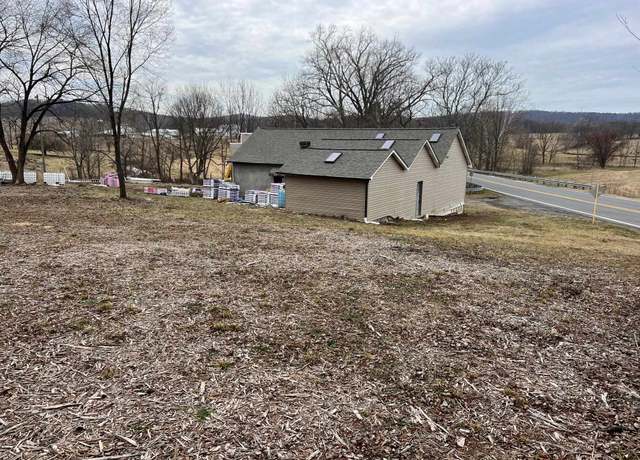 Undisclosed address, Stuarts Draft, VA 24477
Undisclosed address, Stuarts Draft, VA 24477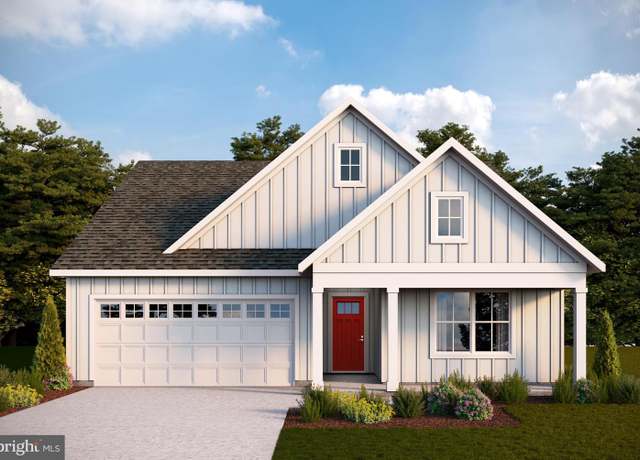 261 Heather Ln, Staunton, VA 24401
261 Heather Ln, Staunton, VA 24401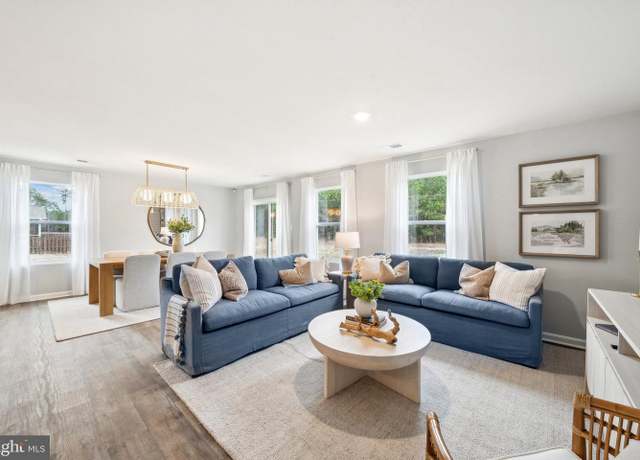 259 Heather Ln, Staunton, VA 24401
259 Heather Ln, Staunton, VA 24401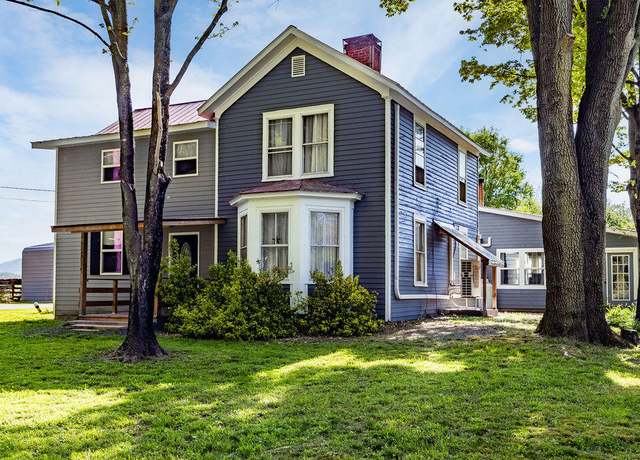 678 Marble Valley Rd, Deerfield, VA 24432
678 Marble Valley Rd, Deerfield, VA 24432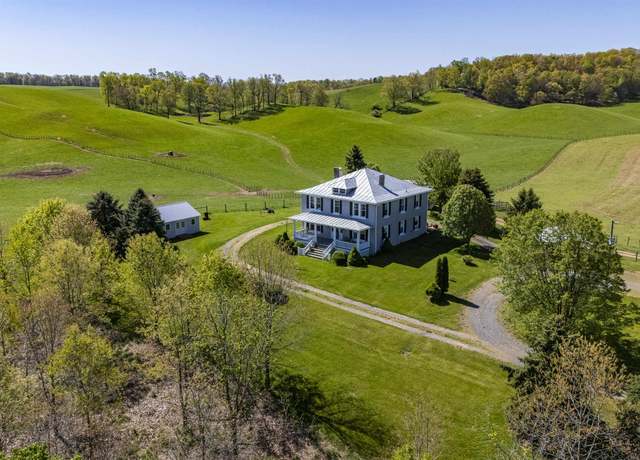 612 Dryden Rd, Churchville, VA 24421
612 Dryden Rd, Churchville, VA 24421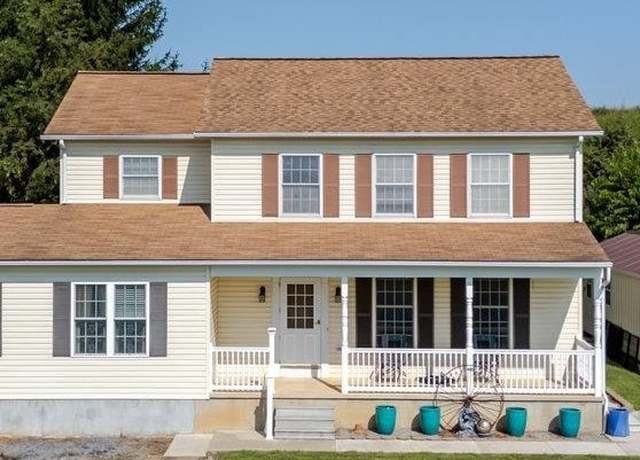 107 Orchard Rd, Staunton, VA 24401
107 Orchard Rd, Staunton, VA 24401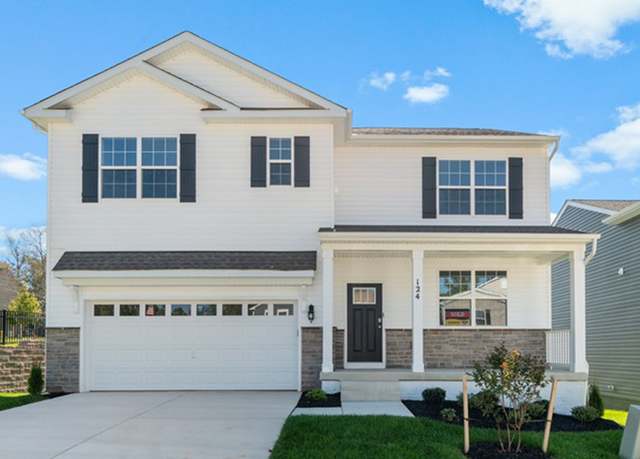 HAYDEN Plan, Staunton, VA 24401
HAYDEN Plan, Staunton, VA 24401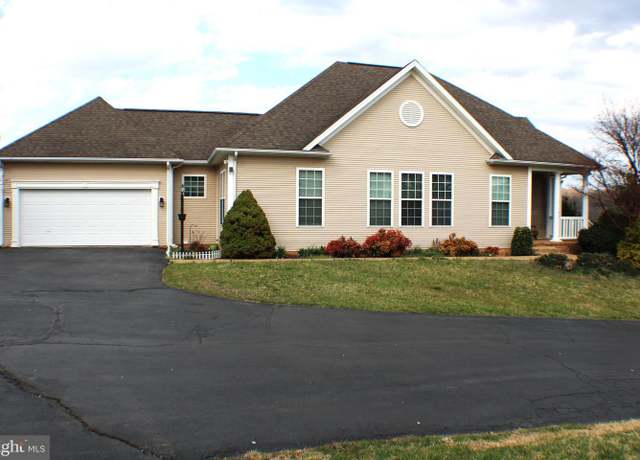 173 Heather Ln, Staunton, VA 24401
173 Heather Ln, Staunton, VA 24401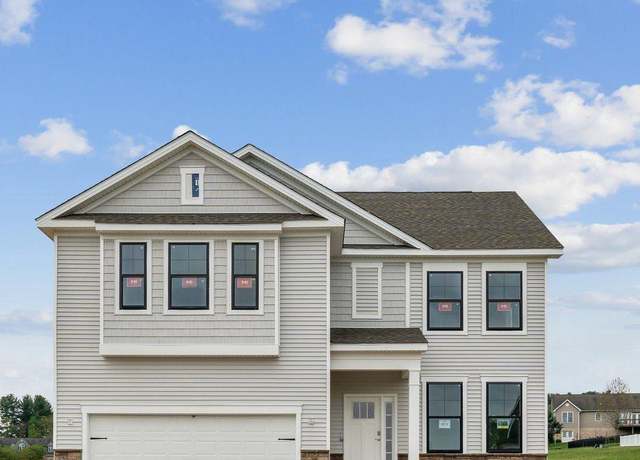 52 Avonwoods Dr, Staunton, VA 24401
52 Avonwoods Dr, Staunton, VA 24401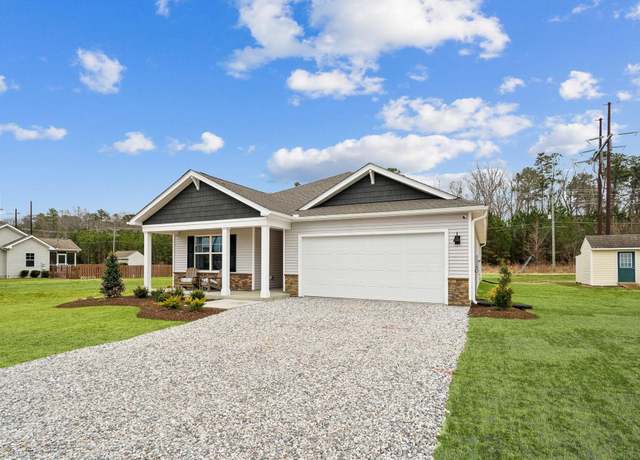 279 Heather Ln, Staunton, VA 24401
279 Heather Ln, Staunton, VA 24401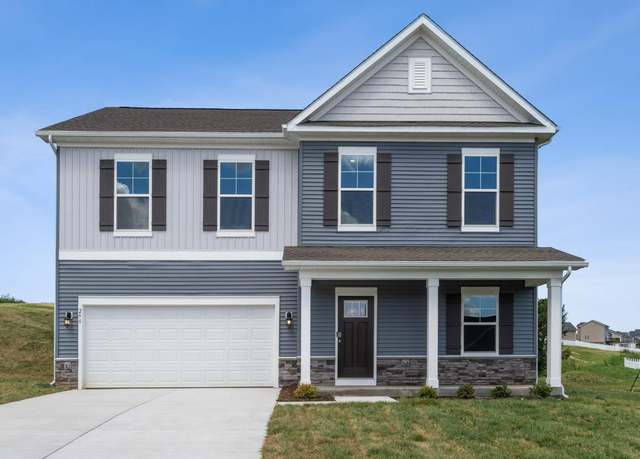 ASHTON Plan, Staunton, VA 24401
ASHTON Plan, Staunton, VA 24401

 United States
United States Canada
Canada