$885,000
4 beds3.5 baths2,816 sq ft
6747 S Chickahauk Trl, Middleton, WI 53562
6,969 sq ft lot • 2 garage spots • Car-dependent
Jenny Swain • Jenny Swain and Associates
$1,600,000
4 beds3.5 baths4,156 sq ft
6739 Shamrock Glen Cir, Middleton, WI 53562
1.91 acre lot • 4 garage spots • Pool
Katie Jo Schmitz • The Hub Realty
Loading...
$499,900
3 beds2 baths1,675 sq ft
4208 Thrasher St, Middleton, WI 53562
3,920 sq ft lot • 2 garage spots • Car-dependent
Luke Bruckner • Bunbury & Assoc, REALTORS
$749,900
4 beds3.5 baths3,065 sq ft
4203 Thrasher St, Middleton, WI 53562
7,840 sq ft lot • $21 HOA • 2 garage spots
Luke Bruckner • Bunbury & Assoc, REALTORS
3D WALKTHROUGH
$749,000
3 beds3 baths2,843 sq ft
6667 S Chickahauk Trl, Middleton, WI 53562
9,583 sq ft lot • $400 HOA • 2 garage spots
Grace Sonsalla • RE/MAX Preferred
$1,350,000
5 beds3.5 baths4,091 sq ft
4886 Foxfire Trl, Middleton, WI 53562
Michael Klubertanz • Restaino & Associates
$553,900
3 beds2.5 baths1,995 sq ft
4306 Goldeneye Gateway Dr, Middleton, WI 53562
Cari Wuebben • Encore Real Estate Services, I
$524,000
3 beds2.5 baths1,563 sq ft
4303 Goldeneye Gateway Dr, Middleton, WI 53562
Cari Wuebben • Encore Real Estate Services, I
$526,900
3 beds2.5 baths1,892 sq ft
4321 Goldeneye Gateway Dr, Middleton, WI 53562
Cari Wuebben • Encore Real Estate Services, I
$528,000
3 beds2.5 baths1,695 sq ft
4307 Goldeneye Gateway Dr, Middleton, WI 53562
Cari Wuebben • Encore Real Estate Services, I
$542,000
3 beds2.5 baths1,865 sq ft
4302 Goldeneye Gateway Dr, Middleton, WI 53562
Cari Wuebben • Encore Real Estate Services, I
$525,900
3 beds2.5 baths1,563 sq ft
4317 Goldeneye Gateway Dr, Middleton, WI 53562
Cari Wuebben • Encore Real Estate Services, I
$725,000
3 beds2.5 baths2,765 sq ft
6679 S Chickahauk Trl, Middleton, WI 53562
Aaron Weber • Compass Real Estate Wisconsin
$725,000
4 beds3 baths3,221 sq ft
4138 Redtail Pass, Middleton, WI 53562
Aaron Weber • Compass Real Estate Wisconsin
$475,000
3 beds2 baths2,246 sq ft
7310 Friendship Ln, Middleton, WI 53562
Jo Ferraro Real Estate Team • EXP Realty, LLC
$824,900
4 beds3.5 baths3,349 sq ft
4227 Savannah Ct, Middleton, WI 53562
Liz Slaby • MHB Real Estate
Loading...
$675,000
2 beds2.5 baths2,654 sq ft
7254 Lily Ln, Middleton, WI 53562
Michele Narowetz • Stark Company, REALTORS
$768,900
5 beds3.5 baths3,415 sq ft
4205 Monarch Ct, Middleton, WI 53562
Sue Jiang • Tri-River Realty
$1,250,000
4 beds4.5 baths4,743 sq ft
4242 Savannah Ct, Middleton, WI 53562
Chas Martin • Sprinkman Real Estate
$668,875
4 beds2.5 baths2,029 sq ft
6649 Redpoll Rd, Middleton, WI 53562
Aeryn Barry • Tim O'Brien Homes LLC
$825,000
4 beds3.5 baths3,235 sq ft
6663 S Chickahauk Trl, Middleton, WI 53562
Joanna Janas • Sprinkman Real Estate
$392,000
3 beds2.5 baths1,435 sq ft
6945 Belle Fontaine Blvd, Middleton, WI 53562
Cari Wuebben • Encore Real Estate Services, I
$418,000
3 beds2.5 baths1,435 sq ft
6949 Belle Fontaine Blvd, Middleton, WI 53562
Cari Wuebben • Encore Real Estate Services, I
$421,000
3 beds2.5 baths1,435 sq ft
4321 Waxwing Way, Middleton, WI 53562
Cari Wuebben • Encore Real Estate Services, I
$392,000
3 beds2.5 baths1,435 sq ft
6941 Belle Fontaine Blvd, Middleton, WI 53562
Cari Wuebben • Encore Real Estate Services, I
Loading...
$599,000
3 beds2.5 baths2,000 sq ft
6640 Linnet Ln, Middleton, WI 53562
Cari Wuebben • Encore Real Estate Services, I
$552,500
2 beds2 baths1,355 sq ft
6667 Redpoll Rd, Middleton, WI 53562
Cari Wuebben • Encore Real Estate Services, I
$618,900
4 beds2.5 baths2,265 sq ft
6631 Junco Dr, Middleton, WI 53562
Cari Wuebben • Encore Real Estate Services, I
$612,000
4 beds2.5 baths2,230 sq ft
6661 Redpoll Rd, Middleton, WI 53562
Cari Wuebben • Encore Real Estate Services, I
$584,900
3 beds2.5 baths1,995 sq ft
6634 Linnet Ln, Middleton, WI 53562
Cari Wuebben • Encore Real Estate Services, I
$573,900
3 beds2.5 baths1,750 sq ft
6655 Redpoll Rd, Middleton, WI 53562
Cari Wuebben • Encore Real Estate Services, I
$596,900
3 beds2.5 baths2,000 sq ft
6654 Redpoll Rd, Middleton, WI 53562
Cari Wuebben • Encore Real Estate Services, I
$642,900
3 beds2 baths1,696 sq ft
6684 Junco Dr, Middleton, WI 53562
Cari Wuebben • Encore Real Estate Services, I
$594,000
4 beds2.5 baths2,185 sq ft
6649 Junco Dr, Middleton, WI 53562
Cari Wuebben • Encore Real Estate Services, I
$643,900
4 beds2.5 baths2,230 sq ft
6839 Belle Fontaine Blvd, Middleton, WI 53562
Cari Wuebben • Encore Real Estate Services, I
$510,000
3 beds2.5 baths1,995 sq ft
6862 Pine Siskin Pl, Middleton, WI 53562
Cari Wuebben • Encore Real Estate Services, I
$472,000
2 beds2 baths1,355 sq ft
6876 Pine Siskin Pl, Middleton, WI 53562
Cari Wuebben • Encore Real Estate Services, I
$504,900
3 beds2.5 baths1,892 sq ft
4315 Redstart St, Middleton, WI 53562
Cari Wuebben • Encore Real Estate Services, I
$240,000
— beds— baths— sq ft
4059 Serenbe St, Middleton, WI 53562
Estella Moschkau • Sprinkman Real Estate
$370,000
— beds— baths— sq ft
7533 California Love Trl, Middleton, WI 53562
Chris Barreau • MHB Real Estate
$159,000
— beds— baths— sq ft
6625 Junco Dr, Middleton, WI 53562
Aeryn Barry • Tim O'Brien Homes LLC
Viewing page 1 of 2 (Download All)
More to explore in Northside Elementary School, WI
- Featured
- Price
- Bedroom
Popular Markets in Wisconsin
- Madison homes for sale$450,000
- Milwaukee homes for sale$224,900
- Lake Geneva homes for sale$404,950
- Brookfield homes for sale$684,000
- Wauwatosa homes for sale$399,500
- Kenosha homes for sale$284,900
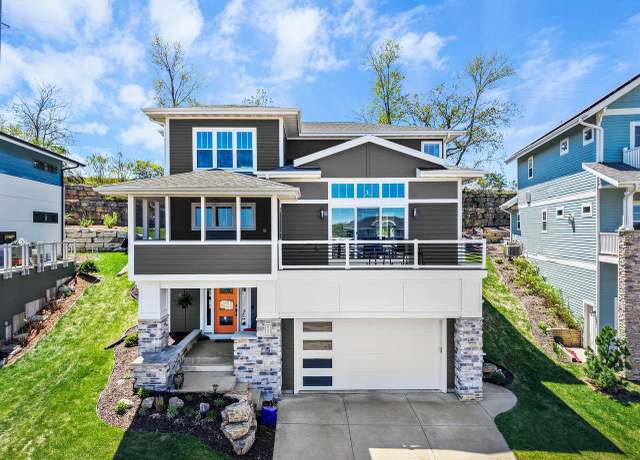 6747 S Chickahauk Trl, Middleton, WI 53562
6747 S Chickahauk Trl, Middleton, WI 53562 6747 S Chickahauk Trl, Middleton, WI 53562
6747 S Chickahauk Trl, Middleton, WI 53562 6747 S Chickahauk Trl, Middleton, WI 53562
6747 S Chickahauk Trl, Middleton, WI 53562 6739 Shamrock Glen Cir, Middleton, WI 53562
6739 Shamrock Glen Cir, Middleton, WI 53562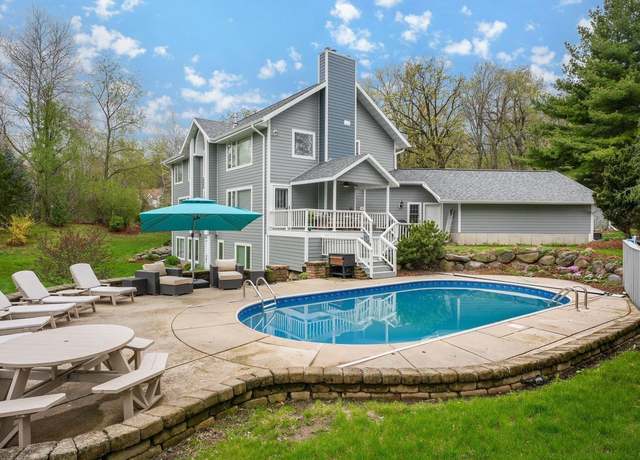 6739 Shamrock Glen Cir, Middleton, WI 53562
6739 Shamrock Glen Cir, Middleton, WI 53562 6739 Shamrock Glen Cir, Middleton, WI 53562
6739 Shamrock Glen Cir, Middleton, WI 53562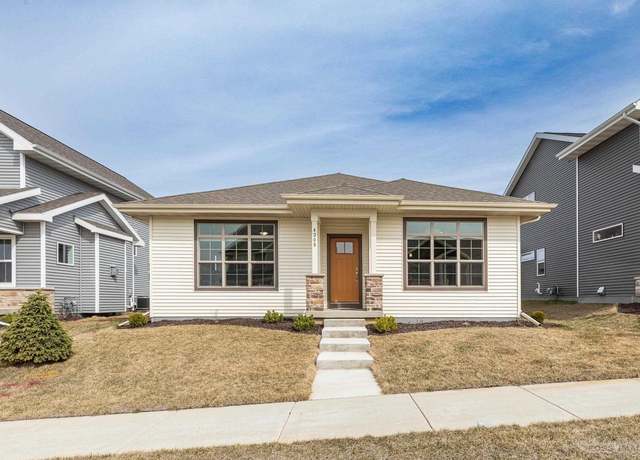 4208 Thrasher St, Middleton, WI 53562
4208 Thrasher St, Middleton, WI 53562 4208 Thrasher St, Middleton, WI 53562
4208 Thrasher St, Middleton, WI 53562 4208 Thrasher St, Middleton, WI 53562
4208 Thrasher St, Middleton, WI 53562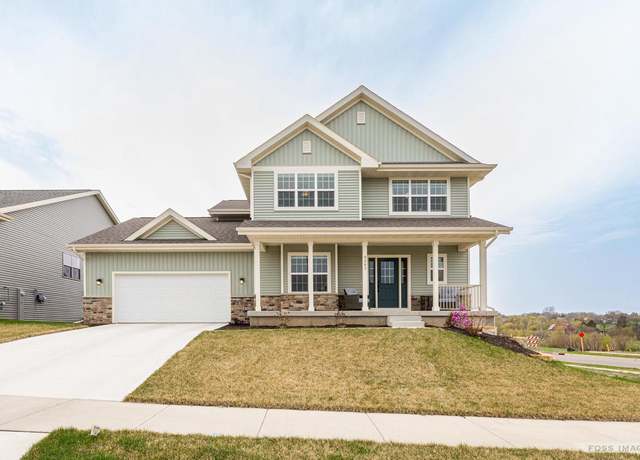 4203 Thrasher St, Middleton, WI 53562
4203 Thrasher St, Middleton, WI 53562 4203 Thrasher St, Middleton, WI 53562
4203 Thrasher St, Middleton, WI 53562 4203 Thrasher St, Middleton, WI 53562
4203 Thrasher St, Middleton, WI 53562 6667 S Chickahauk Trl, Middleton, WI 53562
6667 S Chickahauk Trl, Middleton, WI 53562 6667 S Chickahauk Trl, Middleton, WI 53562
6667 S Chickahauk Trl, Middleton, WI 53562 6667 S Chickahauk Trl, Middleton, WI 53562
6667 S Chickahauk Trl, Middleton, WI 53562 4886 Foxfire Trl, Middleton, WI 53562
4886 Foxfire Trl, Middleton, WI 53562 4306 Goldeneye Gateway Dr, Middleton, WI 53562
4306 Goldeneye Gateway Dr, Middleton, WI 53562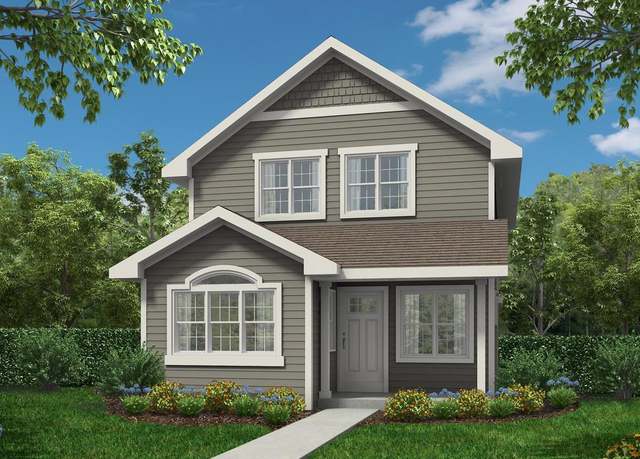 4303 Goldeneye Gateway Dr, Middleton, WI 53562
4303 Goldeneye Gateway Dr, Middleton, WI 53562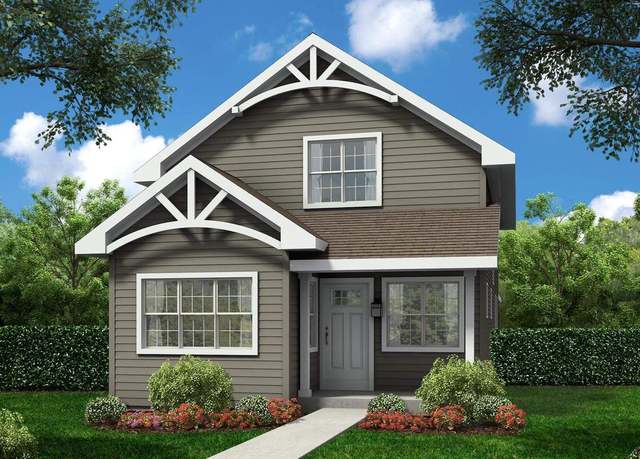 4321 Goldeneye Gateway Dr, Middleton, WI 53562
4321 Goldeneye Gateway Dr, Middleton, WI 53562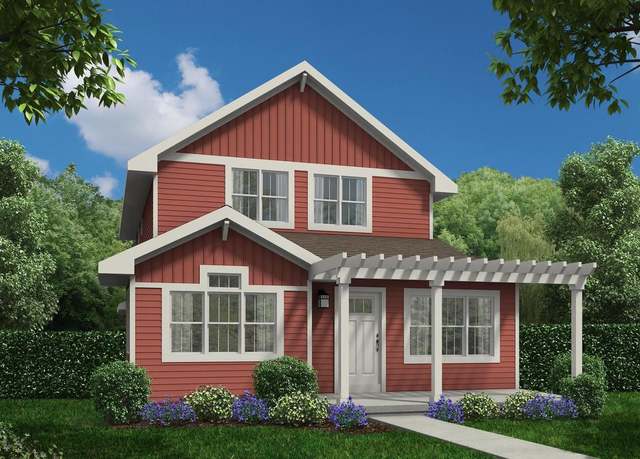 4307 Goldeneye Gateway Dr, Middleton, WI 53562
4307 Goldeneye Gateway Dr, Middleton, WI 53562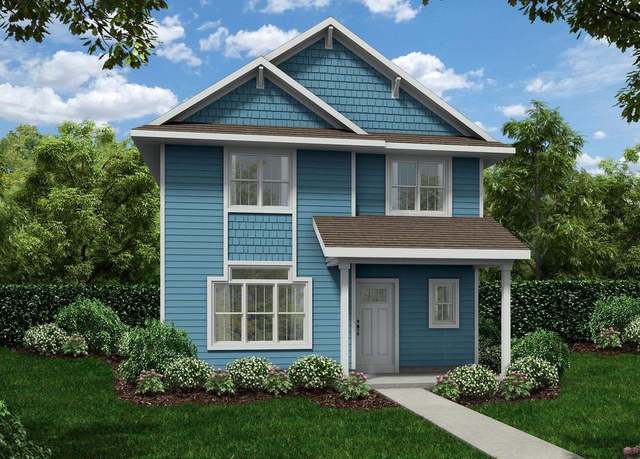 4302 Goldeneye Gateway Dr, Middleton, WI 53562
4302 Goldeneye Gateway Dr, Middleton, WI 53562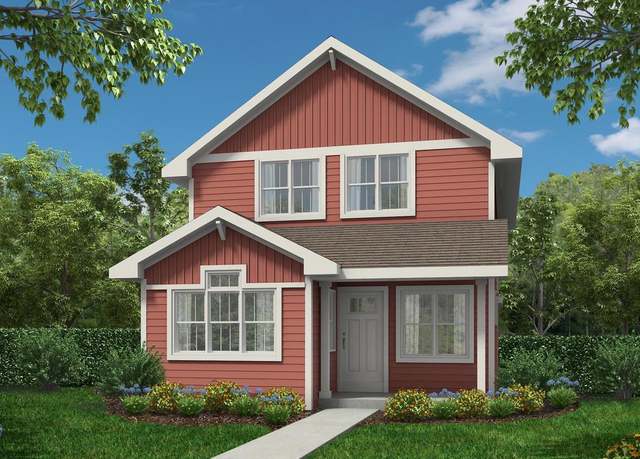 4317 Goldeneye Gateway Dr, Middleton, WI 53562
4317 Goldeneye Gateway Dr, Middleton, WI 53562 6679 S Chickahauk Trl, Middleton, WI 53562
6679 S Chickahauk Trl, Middleton, WI 53562 4138 Redtail Pass, Middleton, WI 53562
4138 Redtail Pass, Middleton, WI 53562 7310 Friendship Ln, Middleton, WI 53562
7310 Friendship Ln, Middleton, WI 53562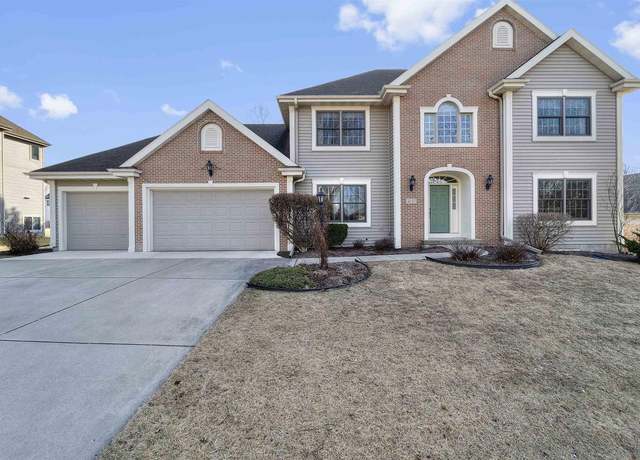 4227 Savannah Ct, Middleton, WI 53562
4227 Savannah Ct, Middleton, WI 53562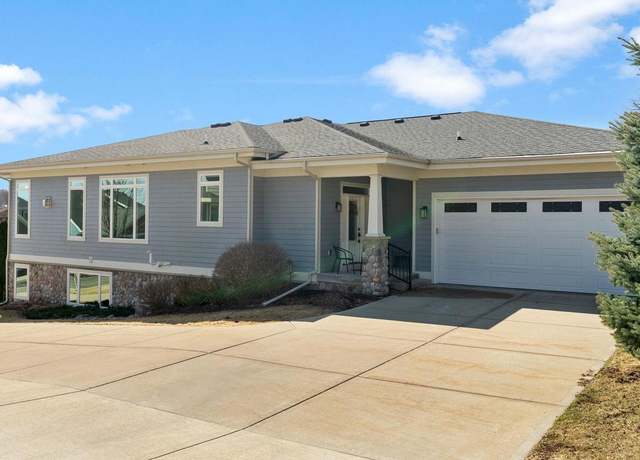 7254 Lily Ln, Middleton, WI 53562
7254 Lily Ln, Middleton, WI 53562 4205 Monarch Ct, Middleton, WI 53562
4205 Monarch Ct, Middleton, WI 53562 4242 Savannah Ct, Middleton, WI 53562
4242 Savannah Ct, Middleton, WI 53562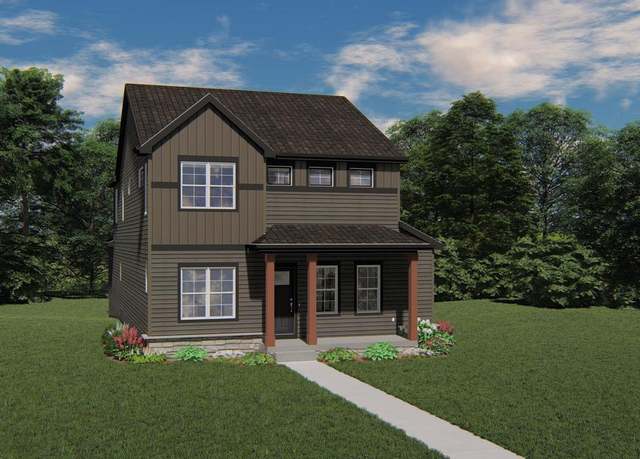 6649 Redpoll Rd, Middleton, WI 53562
6649 Redpoll Rd, Middleton, WI 53562 6663 S Chickahauk Trl, Middleton, WI 53562
6663 S Chickahauk Trl, Middleton, WI 53562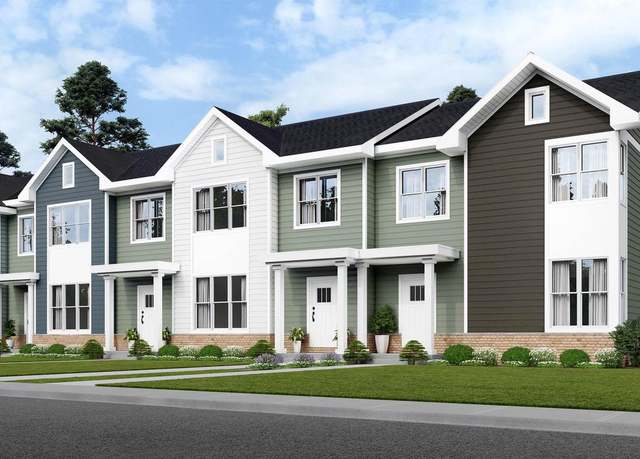 6945 Belle Fontaine Blvd, Middleton, WI 53562
6945 Belle Fontaine Blvd, Middleton, WI 53562 6949 Belle Fontaine Blvd, Middleton, WI 53562
6949 Belle Fontaine Blvd, Middleton, WI 53562 4321 Waxwing Way, Middleton, WI 53562
4321 Waxwing Way, Middleton, WI 53562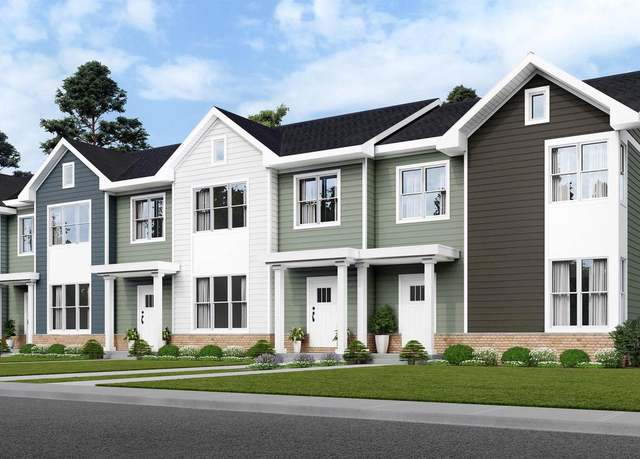 6941 Belle Fontaine Blvd, Middleton, WI 53562
6941 Belle Fontaine Blvd, Middleton, WI 53562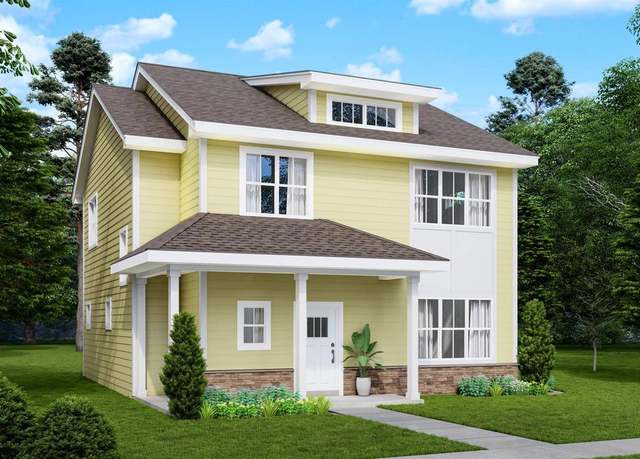 6640 Linnet Ln, Middleton, WI 53562
6640 Linnet Ln, Middleton, WI 53562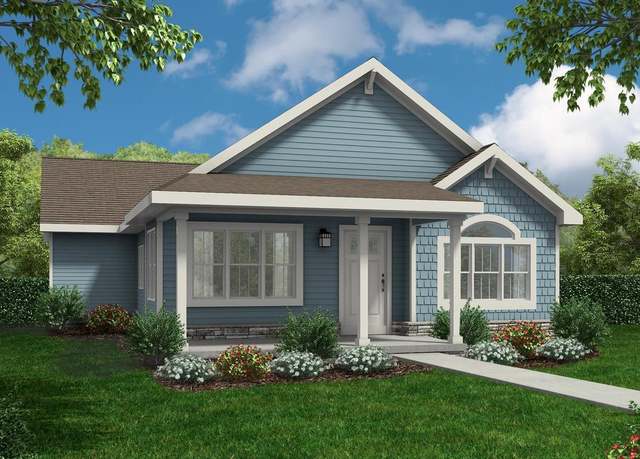 6667 Redpoll Rd, Middleton, WI 53562
6667 Redpoll Rd, Middleton, WI 53562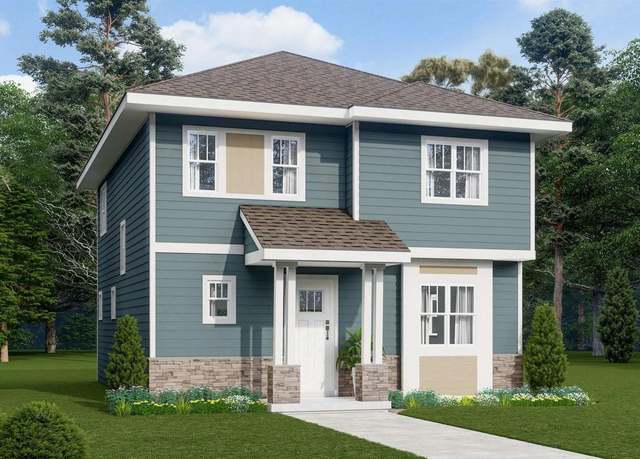 6631 Junco Dr, Middleton, WI 53562
6631 Junco Dr, Middleton, WI 53562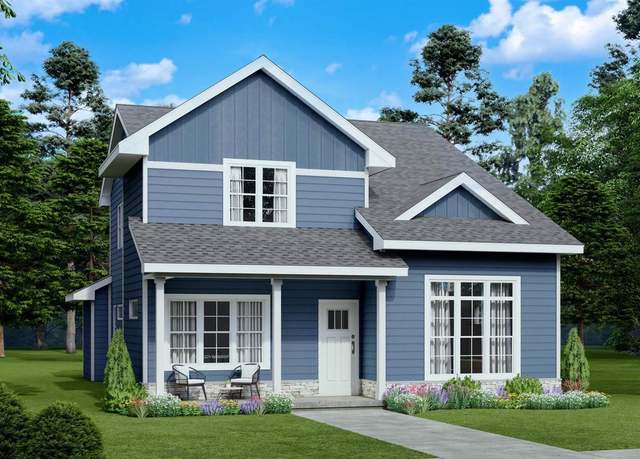 6661 Redpoll Rd, Middleton, WI 53562
6661 Redpoll Rd, Middleton, WI 53562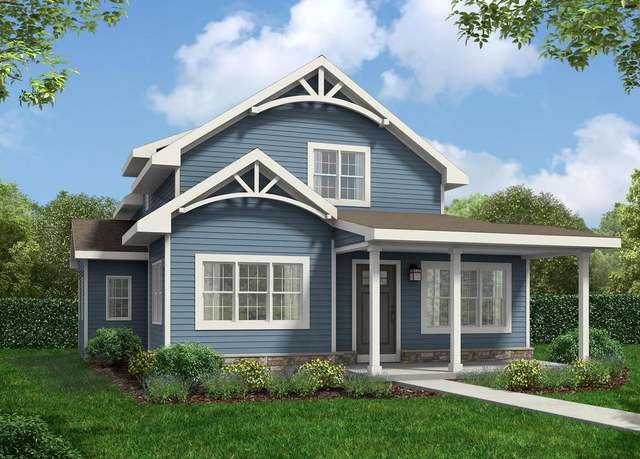 6634 Linnet Ln, Middleton, WI 53562
6634 Linnet Ln, Middleton, WI 53562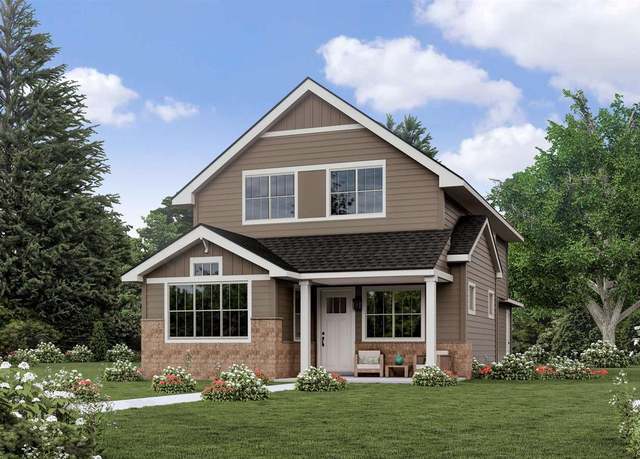 6655 Redpoll Rd, Middleton, WI 53562
6655 Redpoll Rd, Middleton, WI 53562 6654 Redpoll Rd, Middleton, WI 53562
6654 Redpoll Rd, Middleton, WI 53562 6684 Junco Dr, Middleton, WI 53562
6684 Junco Dr, Middleton, WI 53562 6649 Junco Dr, Middleton, WI 53562
6649 Junco Dr, Middleton, WI 53562 6839 Belle Fontaine Blvd, Middleton, WI 53562
6839 Belle Fontaine Blvd, Middleton, WI 53562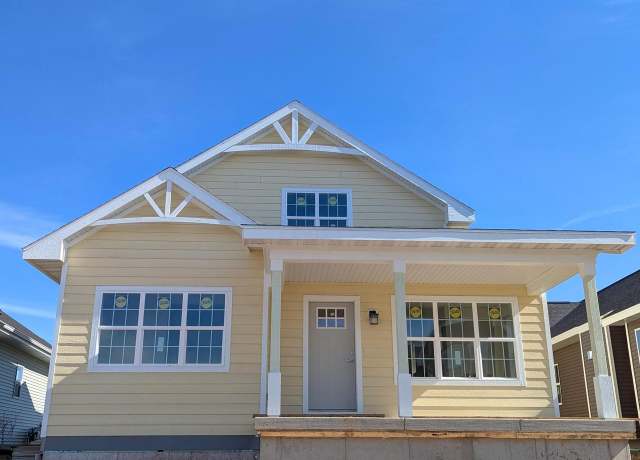 6862 Pine Siskin Pl, Middleton, WI 53562
6862 Pine Siskin Pl, Middleton, WI 53562 6876 Pine Siskin Pl, Middleton, WI 53562
6876 Pine Siskin Pl, Middleton, WI 53562 4315 Redstart St, Middleton, WI 53562
4315 Redstart St, Middleton, WI 53562 4059 Serenbe St, Middleton, WI 53562
4059 Serenbe St, Middleton, WI 53562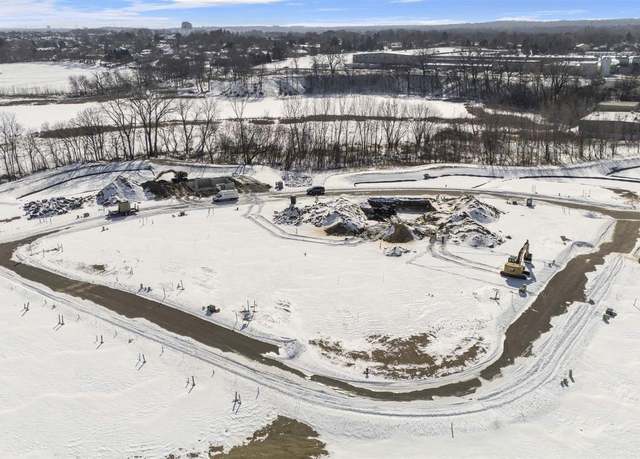 7533 California Love Trl, Middleton, WI 53562
7533 California Love Trl, Middleton, WI 53562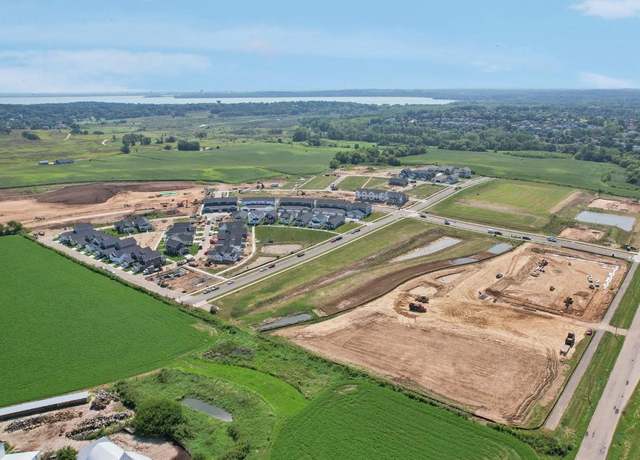 6625 Junco Dr, Middleton, WI 53562
6625 Junco Dr, Middleton, WI 53562

 United States
United States Canada
Canada