NEW 34 HRS AGO
$1,400,000
2 beds2 baths1,200 sq ft
5656 W Lake Dr, West Bend, WI 53095
0.25 acre lot • 2 garage spots • Car-dependent
Kelly Leitner • Leitner Properties
NEW 1 DAY AGO
$799,900
4 beds4 baths3,422 sq ft
2583 Countryside Ln, Richfield, WI 53076
4.44 acre lot • 8 garage spots • Pool
Katrina Hanson • Hanson & Co. Real Estate
Loading...
$549,900
5 beds3.5 baths2,706 sq ft
2100 Hillside Rd, Slinger, WI 53086
1 acre lot • 2 garage spots • Car-dependent
Shelby Berlin • Coldwell Banker Realty
$987,000
4 beds4.5 baths4,856 sq ft
4455 Club Dr, Slinger, WI 53086
1.49 acre lot • 4 garage spots • Car-dependent
Jim Emmer • Emmer Real Estate Group
$209,900
2 beds2 baths1,404 sq ft
816 Church St #2, Allenton, WI 53002
$220 HOA • 2 garage spots • Car-dependent
Jim Emmer • Emmer Real Estate Group
$1,990,000
3 beds2.5 baths1,949 sq ft
6092 N Lake Dr, West Bend, WI 53095
Mark Weske • Shorewest Realtors, Inc.
$650,000
4 beds1.5 baths1,700 sq ft
3951 Oak Ave, West Bend, WI 53095
Rachel Brandt • Real Broker Milwaukee
$470,000
3 beds3.5 baths2,540 sq ft
731 Hidden View Ct, Slinger, WI 53086
Julie Wilkinson • Leitner Properties
$259,900
2 beds2 baths1,370 sq ft
452 Cedar Ct, Slinger, WI 53086
Lora Dornblaser • Keller Williams Realty-Lake Country
$760,000
4 beds3 baths2,400 sq ft
4726 Faith Ln, West Bend, WI 53095
Samuel Schrauth • Schrauth Realty, LLC
$474,900
3 beds2 baths1,937 sq ft
425 Glen View Court South Ct, Slinger, WI 53086
Jennifer Ungerecht • Lannon Stone Realty LLC
$589,990
3 beds2 baths2,004 sq ft
456 Sandstone St, Slinger, WI 53086
Scott Pinzer • Kaerek Homes, Inc.
$629,900
4 beds2.5 baths2,026 sq ft
678 Mary Way, Slinger, WI 53086
Gage Grush • Bielinski Homes, Inc.
$575,000
4 beds2 baths2,028 sq ft
5809 St Anthony Rd, West Bend, WI 53090
Jaclynn Lighthizer • Homestead Advisors
$639,990
4 beds2.5 baths2,874 sq ft
431 Sandstone St, Slinger, WI 53086
Scott Pinzer • Kaerek Homes, Inc.
$849,000
4 beds4 baths2,780 sq ft
2721 Powder Hill Rd, Slinger, WI 53086
Wendy Wendorf • Homestead Realty, Inc
Loading...
$285,000
3 beds2 baths1,492 sq ft
328 Kettle Moraine Drive North Dr #4, Slinger, WI 53086
Kelly Leitner • Leitner Properties
$604,900
3 beds2 baths1,664 sq ft
674 Mary Way, Slinger, WI 53086
Gage Grush • Bielinski Homes, Inc.
$644,990
4 beds2.5 baths2,748 sq ft
496 Limestone Ln, Slinger, WI 53086
Scott Pinzer • Kaerek Homes, Inc.
$429,900
2 beds2 baths1,580 sq ft
636 Lambert Ct, Slinger, WI 53086
Troy Hermanson • Coldwell Banker Realty
$579,990
3 beds2 baths2,004 sq ft
497 Limestone Ln, Slinger, WI 53086
Scott Pinzer • Kaerek Homes, Inc.
$1,900,000
3 beds3.5 baths3,700 sq ft
5648 W Lake Dr, West Bend, WI 53095
Kelly Leitner • Leitner Properties
$999,000
4 beds3.5 baths3,292 sq ft
3843 Lindquist Ln, Slinger, WI 53086
Cheryl Plese • DB Realty, LLC
$489,900
3 beds3 baths2,995 sq ft
1784 Woodland Way Unit 220-2, Slinger, WI 53086
Scott Campbell • RE/MAX United - Cedarburg
$578,900
2 beds2 baths1,843 sq ft
1818 Cedar Ridge Dr, Slinger, WI 53086
Kimberly Laufer • Leitner Properties
Loading...
$598,900
4 beds2.5 baths2,018 sq ft
665 Mary Way, Slinger, WI 53086
Gage Grush • Bielinski Homes, Inc.
$547,900
3 beds2 baths1,664 sq ft
660 Lambert Dr, Slinger, WI 53086
Gage Grush • Bielinski Homes, Inc.
$586,900
4 beds2.5 baths2,026 sq ft
678 Lambert Dr, Slinger, WI 53086
Gage Grush • Bielinski Homes, Inc.
$779,000
3 beds1.5 baths1,513 sq ft
4705 Highland Park Dr, Slinger, WI 53086
Julie Wilkinson • Leitner Properties
$587,900
4 beds2.5 baths2,034 sq ft
675 Mary Way, Slinger, WI 53086
Gage Grush • Bielinski Homes, Inc.
$2,300,000
4 beds3.5 baths4,484 sq ft
6215 Reisch Rd, West Bend, WI 53095
Kelly Leitner • Leitner Properties
$225,000
— beds— baths— sq ft
Lt2 Kettle Moraine Dr, Hartford, WI 53027
Amanda Dornacker • Homestead Advisors
$199,000
— beds— baths— sq ft
Lt3 Kettle Moraine Dr, Hartford, WI 53027
Amanda Dornacker • Homestead Advisors
$224,900
— beds— baths— sq ft
4841 State Highway 175 Lot 4, Hartford, WI 53027
Troy Hermanson • Coldwell Banker Realty
$224,900
— beds— baths— sq ft
4841 State Highway 175 Lot 3, Hartford, WI 53027
Troy Hermanson • Coldwell Banker Realty
$149,900
— beds— baths— sq ft
434 Sandstone St Lot 124, Slinger, WI 53086
Katrina Hanson • Hanson & Co. Real Estate
$149,900
— beds— baths— sq ft
424 Sandstone St Lot 122, Slinger, WI 53086
Katrina Hanson • Hanson & Co. Real Estate
$129,900
— beds— baths— sq ft
270 Sandstone St Lot 111, Slinger, WI 53086
Katrina Hanson • Hanson & Co. Real Estate
$139,900
— beds— baths— sq ft
282 Sandstone St Lot 114, Slinger, WI 53086
Katrina Hanson • Hanson & Co. Real Estate
$199,900
— beds— baths— sq ft
2476 Boulder Dr Lot 72, Slinger, WI 53086
Katrina Hanson • Hanson & Co. Real Estate
$94,900
— beds— baths— sq ft
7087 Nenno Rd, Allenton, WI 53002
Daniel Weber • Shorewest Realtors, Inc.
Viewing page 1 of 2 (Download All)
More to explore in Slinger High School, WI
- Featured
- Price
- Bedroom
Popular Markets in Wisconsin
- Madison homes for sale$449,900
- Milwaukee homes for sale$224,900
- Lake Geneva homes for sale$499,000
- Brookfield homes for sale$650,000
- Wauwatosa homes for sale$399,500
- Kenosha homes for sale$282,400
 5656 W Lake Dr, West Bend, WI 53095
5656 W Lake Dr, West Bend, WI 53095 5656 W Lake Dr, West Bend, WI 53095
5656 W Lake Dr, West Bend, WI 53095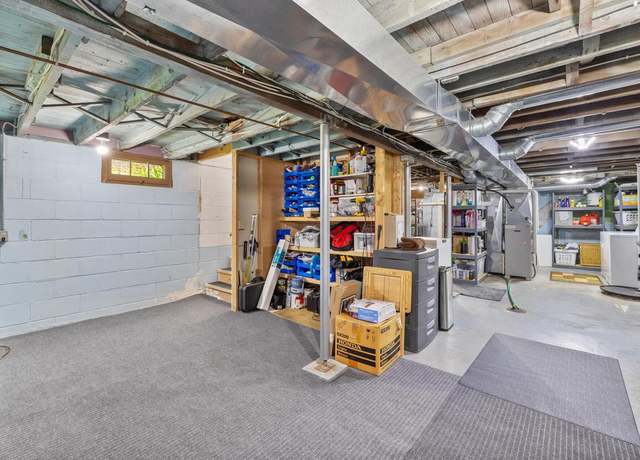 5656 W Lake Dr, West Bend, WI 53095
5656 W Lake Dr, West Bend, WI 53095 2583 Countryside Ln, Richfield, WI 53076
2583 Countryside Ln, Richfield, WI 53076 2583 Countryside Ln, Richfield, WI 53076
2583 Countryside Ln, Richfield, WI 53076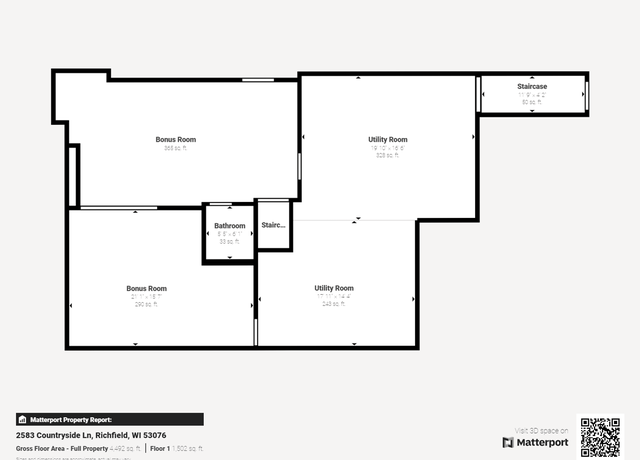 2583 Countryside Ln, Richfield, WI 53076
2583 Countryside Ln, Richfield, WI 53076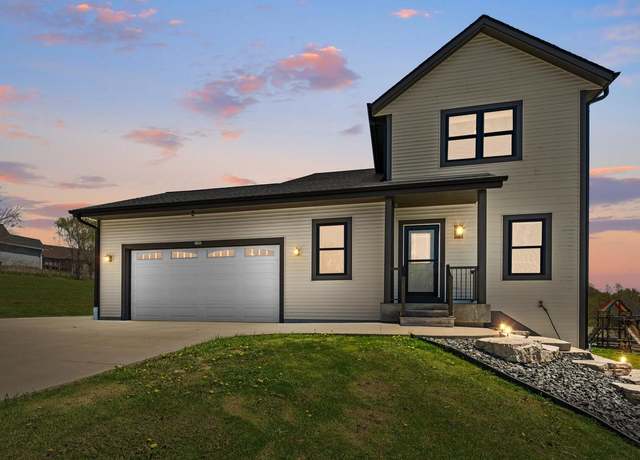 2100 Hillside Rd, Slinger, WI 53086
2100 Hillside Rd, Slinger, WI 53086 2100 Hillside Rd, Slinger, WI 53086
2100 Hillside Rd, Slinger, WI 53086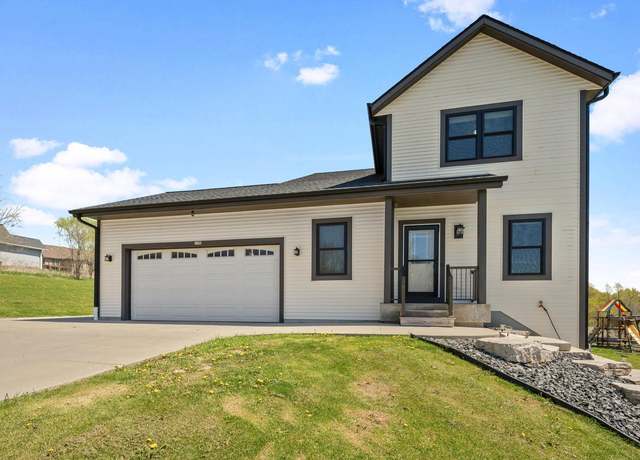 2100 Hillside Rd, Slinger, WI 53086
2100 Hillside Rd, Slinger, WI 53086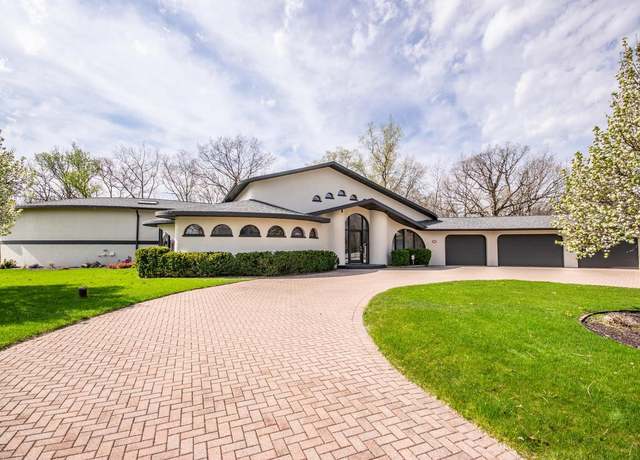 4455 Club Dr, Slinger, WI 53086
4455 Club Dr, Slinger, WI 53086 4455 Club Dr, Slinger, WI 53086
4455 Club Dr, Slinger, WI 53086 4455 Club Dr, Slinger, WI 53086
4455 Club Dr, Slinger, WI 53086 816 Church St #2, Allenton, WI 53002
816 Church St #2, Allenton, WI 53002 816 Church St #2, Allenton, WI 53002
816 Church St #2, Allenton, WI 53002 816 Church St #2, Allenton, WI 53002
816 Church St #2, Allenton, WI 53002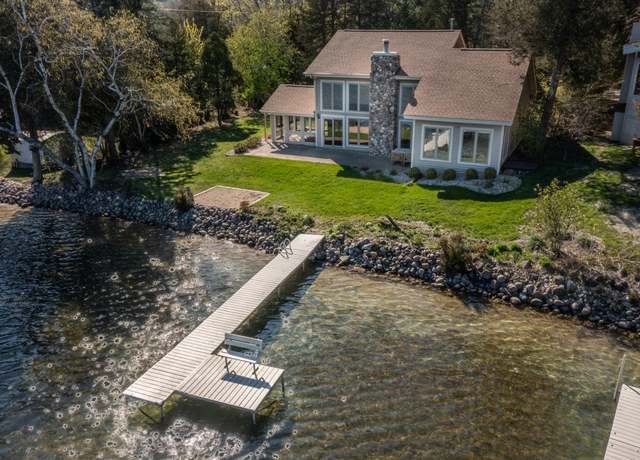 6092 N Lake Dr, West Bend, WI 53095
6092 N Lake Dr, West Bend, WI 53095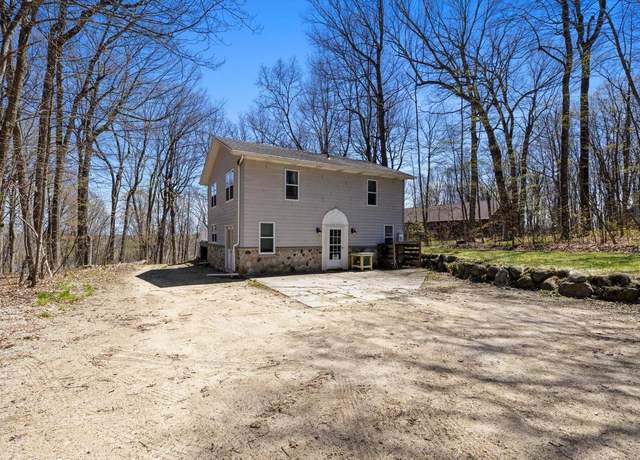 3951 Oak Ave, West Bend, WI 53095
3951 Oak Ave, West Bend, WI 53095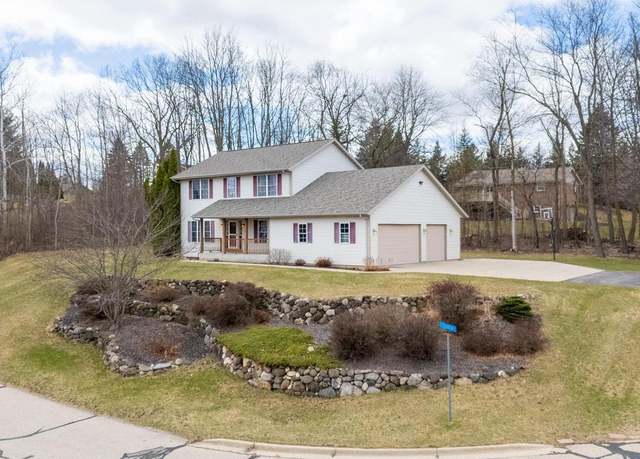 731 Hidden View Ct, Slinger, WI 53086
731 Hidden View Ct, Slinger, WI 53086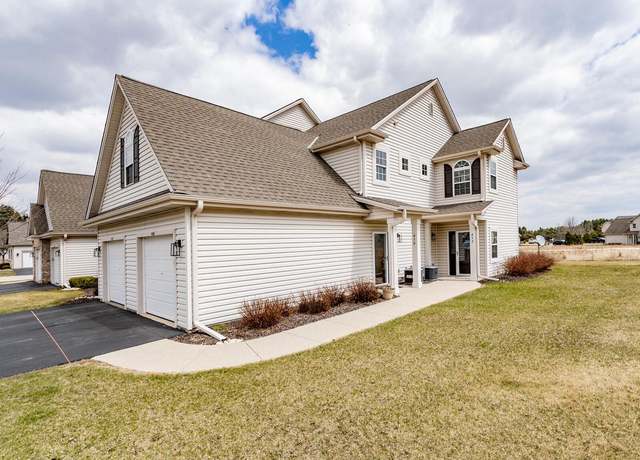 452 Cedar Ct, Slinger, WI 53086
452 Cedar Ct, Slinger, WI 53086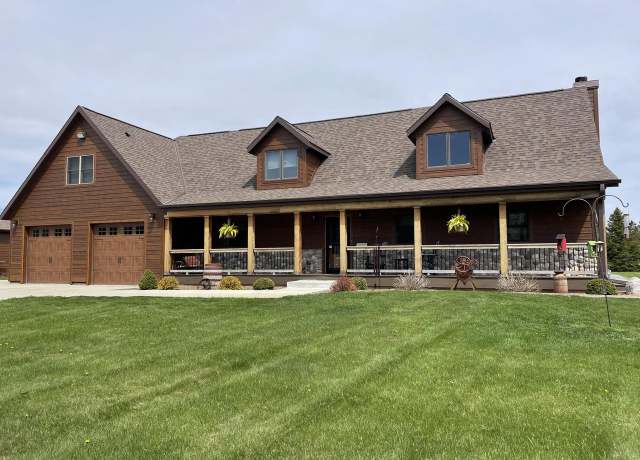 4726 Faith Ln, West Bend, WI 53095
4726 Faith Ln, West Bend, WI 53095 425 Glen View Court South Ct, Slinger, WI 53086
425 Glen View Court South Ct, Slinger, WI 53086 456 Sandstone St, Slinger, WI 53086
456 Sandstone St, Slinger, WI 53086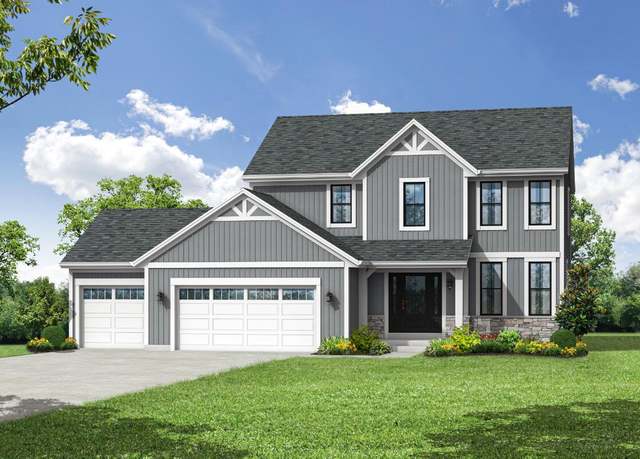 678 Mary Way, Slinger, WI 53086
678 Mary Way, Slinger, WI 53086 5809 St Anthony Rd, West Bend, WI 53090
5809 St Anthony Rd, West Bend, WI 53090 431 Sandstone St, Slinger, WI 53086
431 Sandstone St, Slinger, WI 53086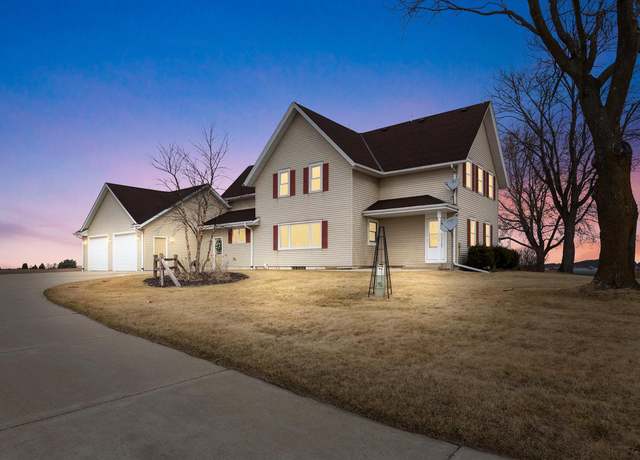 2721 Powder Hill Rd, Slinger, WI 53086
2721 Powder Hill Rd, Slinger, WI 53086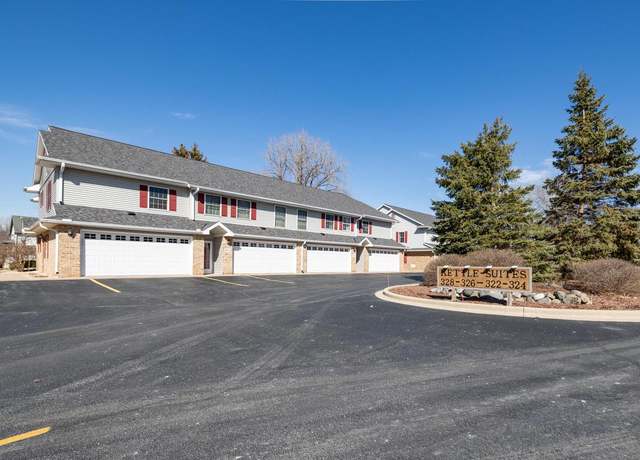 328 Kettle Moraine Drive North Dr #4, Slinger, WI 53086
328 Kettle Moraine Drive North Dr #4, Slinger, WI 53086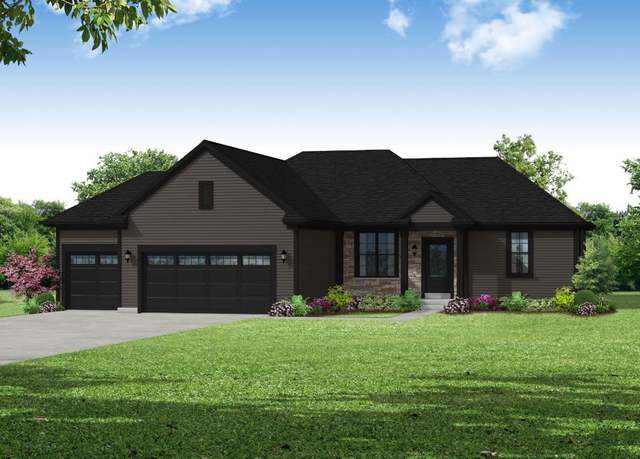 674 Mary Way, Slinger, WI 53086
674 Mary Way, Slinger, WI 53086 496 Limestone Ln, Slinger, WI 53086
496 Limestone Ln, Slinger, WI 53086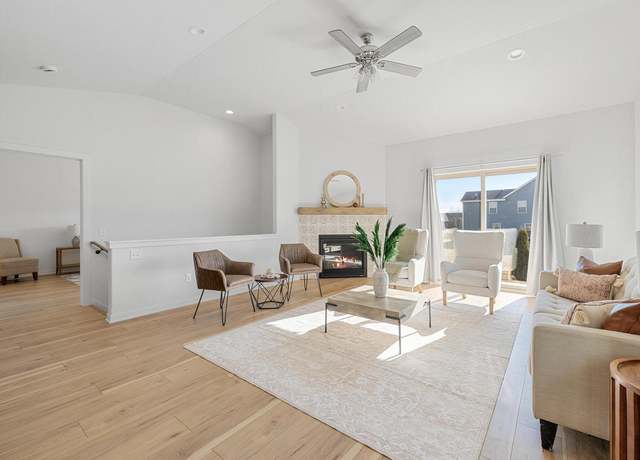 636 Lambert Ct, Slinger, WI 53086
636 Lambert Ct, Slinger, WI 53086 497 Limestone Ln, Slinger, WI 53086
497 Limestone Ln, Slinger, WI 53086 5648 W Lake Dr, West Bend, WI 53095
5648 W Lake Dr, West Bend, WI 53095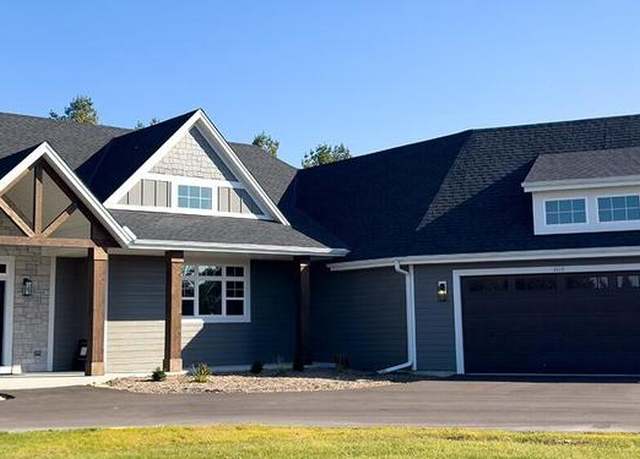 3843 Lindquist Ln, Slinger, WI 53086
3843 Lindquist Ln, Slinger, WI 53086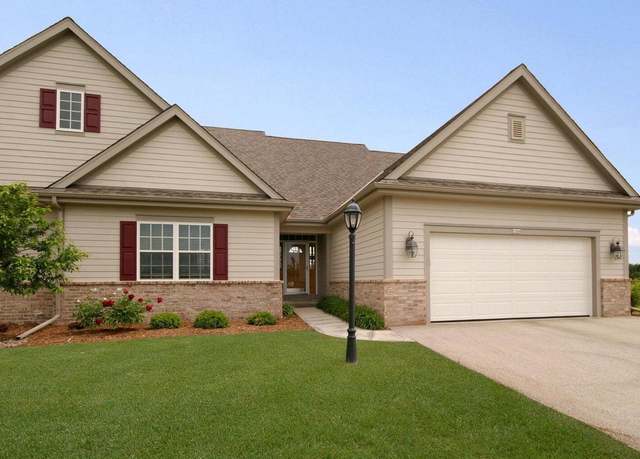 1784 Woodland Way Unit 220-2, Slinger, WI 53086
1784 Woodland Way Unit 220-2, Slinger, WI 53086 1818 Cedar Ridge Dr, Slinger, WI 53086
1818 Cedar Ridge Dr, Slinger, WI 53086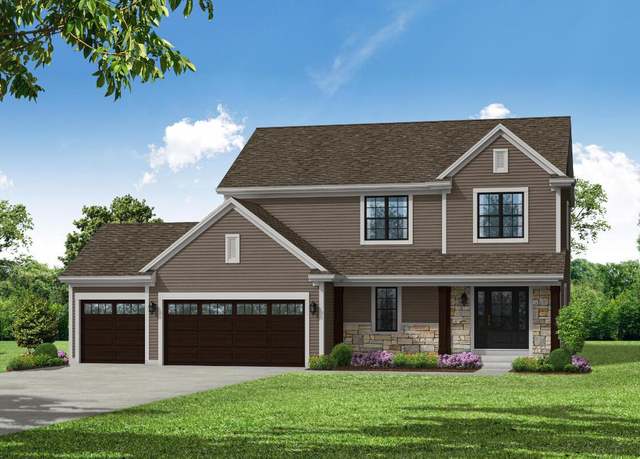 665 Mary Way, Slinger, WI 53086
665 Mary Way, Slinger, WI 53086 660 Lambert Dr, Slinger, WI 53086
660 Lambert Dr, Slinger, WI 53086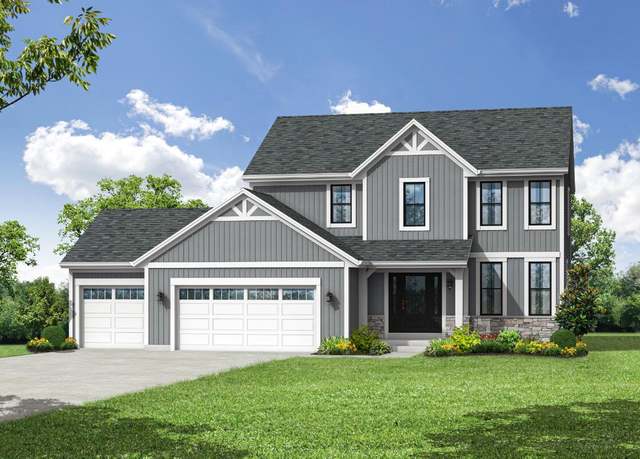 678 Lambert Dr, Slinger, WI 53086
678 Lambert Dr, Slinger, WI 53086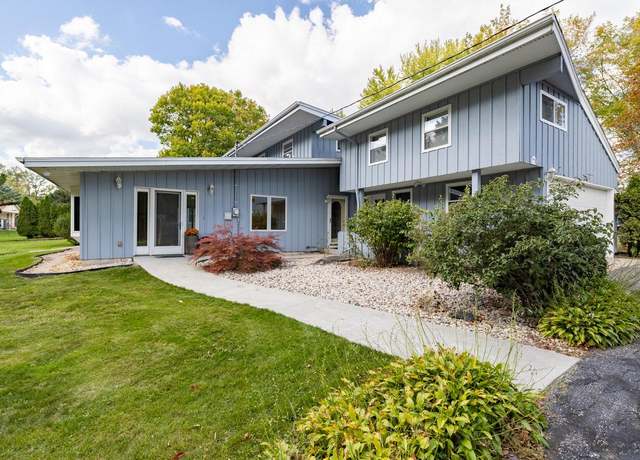 4705 Highland Park Dr, Slinger, WI 53086
4705 Highland Park Dr, Slinger, WI 53086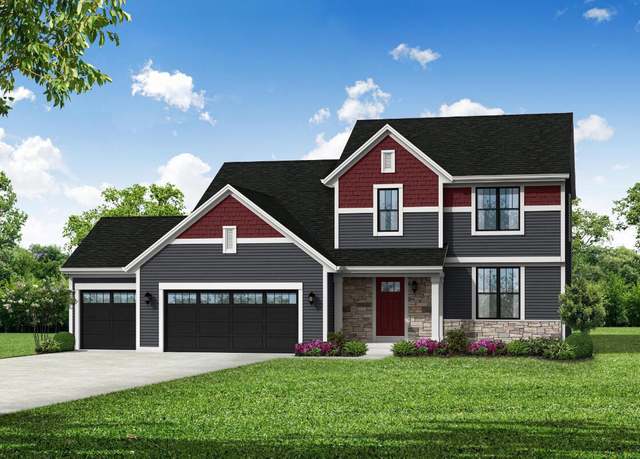 675 Mary Way, Slinger, WI 53086
675 Mary Way, Slinger, WI 53086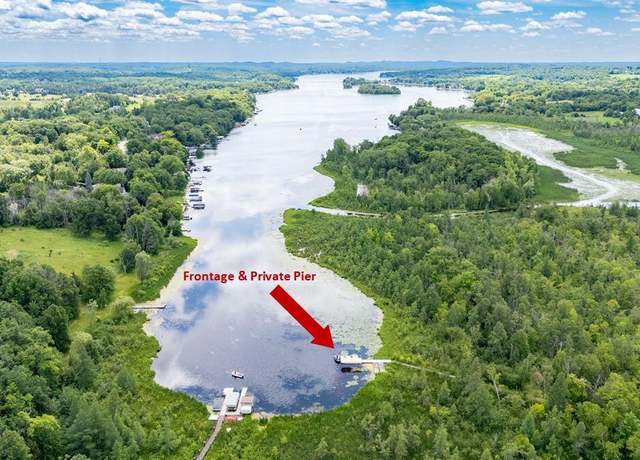 6215 Reisch Rd, West Bend, WI 53095
6215 Reisch Rd, West Bend, WI 53095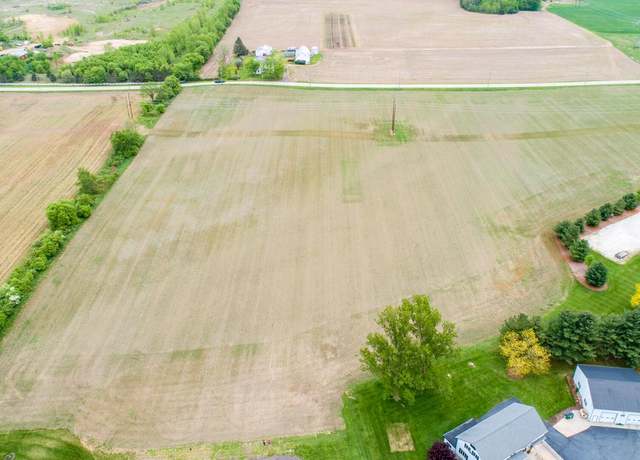 Lt2 Kettle Moraine Dr, Hartford, WI 53027
Lt2 Kettle Moraine Dr, Hartford, WI 53027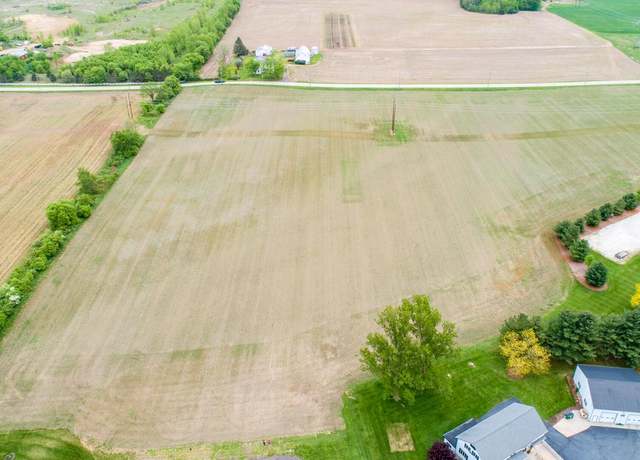 Lt3 Kettle Moraine Dr, Hartford, WI 53027
Lt3 Kettle Moraine Dr, Hartford, WI 53027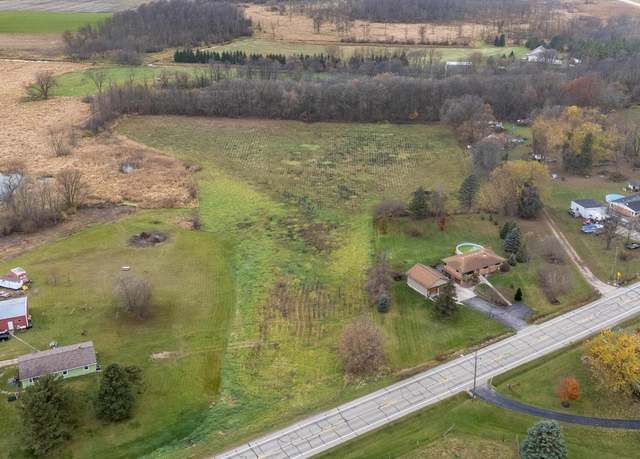 4841 State Highway 175 Lot 4, Hartford, WI 53027
4841 State Highway 175 Lot 4, Hartford, WI 53027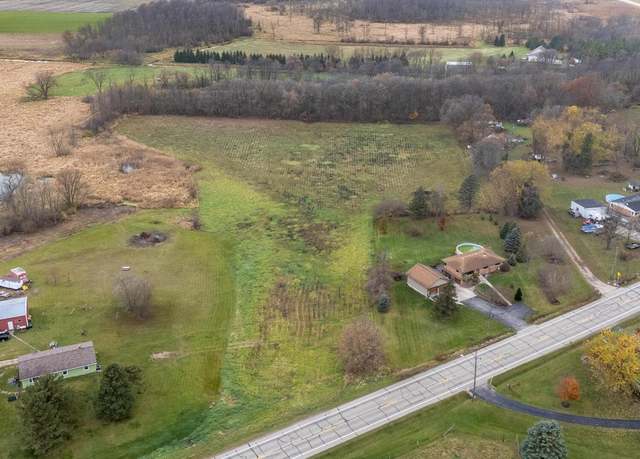 4841 State Highway 175 Lot 3, Hartford, WI 53027
4841 State Highway 175 Lot 3, Hartford, WI 53027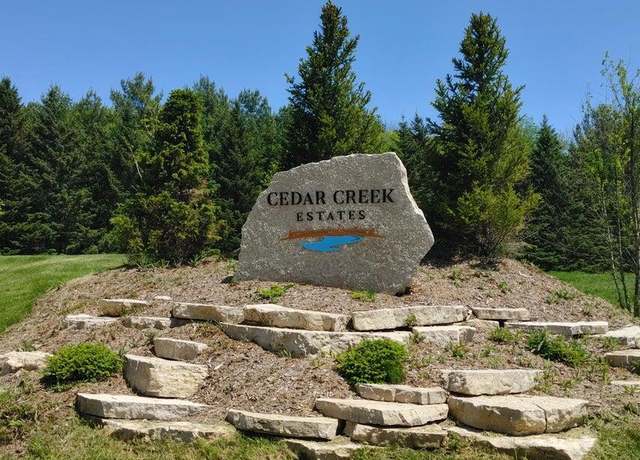 434 Sandstone St Lot 124, Slinger, WI 53086
434 Sandstone St Lot 124, Slinger, WI 53086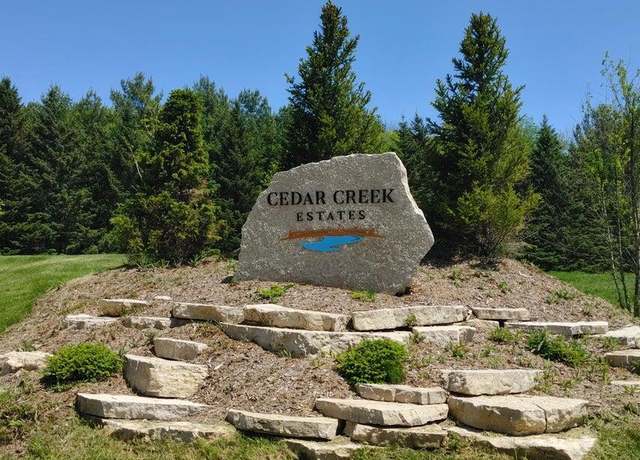 424 Sandstone St Lot 122, Slinger, WI 53086
424 Sandstone St Lot 122, Slinger, WI 53086 270 Sandstone St Lot 111, Slinger, WI 53086
270 Sandstone St Lot 111, Slinger, WI 53086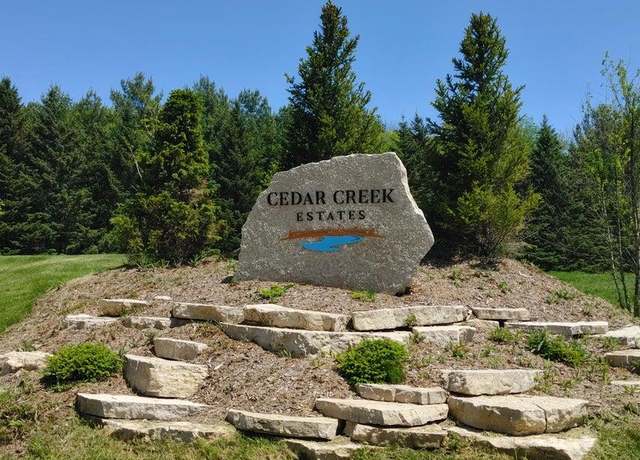 282 Sandstone St Lot 114, Slinger, WI 53086
282 Sandstone St Lot 114, Slinger, WI 53086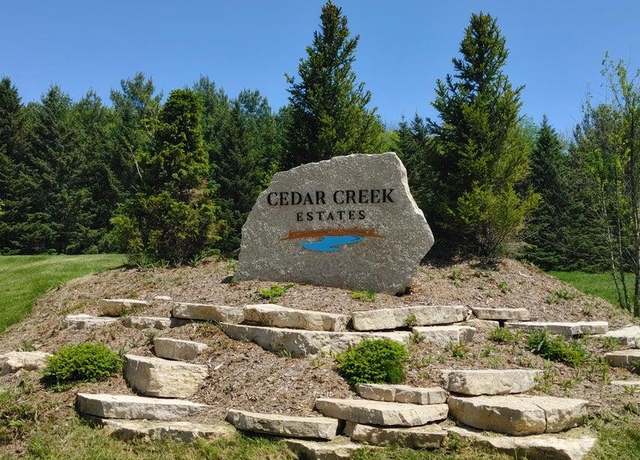 2476 Boulder Dr Lot 72, Slinger, WI 53086
2476 Boulder Dr Lot 72, Slinger, WI 53086 7087 Nenno Rd, Allenton, WI 53002
7087 Nenno Rd, Allenton, WI 53002

 United States
United States Canada
Canada