More to explore in Neenah High School, WI
- Featured
- Price
- Bedroom
Popular Markets in Wisconsin
- Madison homes for sale$444,900
- Milwaukee homes for sale$220,000
- Lake Geneva homes for sale$399,950
- Brookfield homes for sale$645,000
- Wauwatosa homes for sale$398,250
- Kenosha homes for sale$289,900
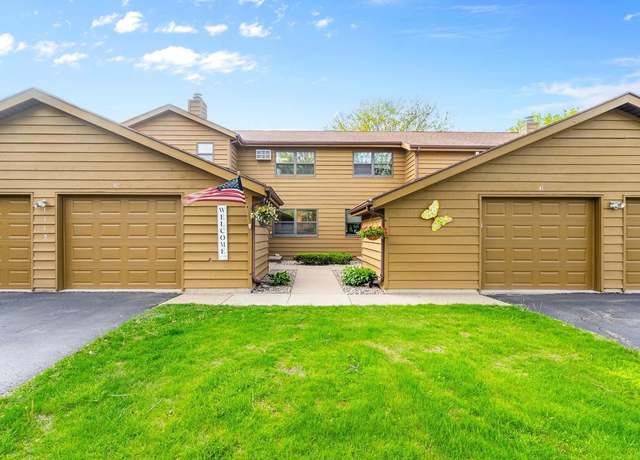 1115 Daniel Ct #40, Neenah, WI 54956
1115 Daniel Ct #40, Neenah, WI 54956 1115 Daniel Ct #40, Neenah, WI 54956
1115 Daniel Ct #40, Neenah, WI 54956 1115 Daniel Ct #40, Neenah, WI 54956
1115 Daniel Ct #40, Neenah, WI 54956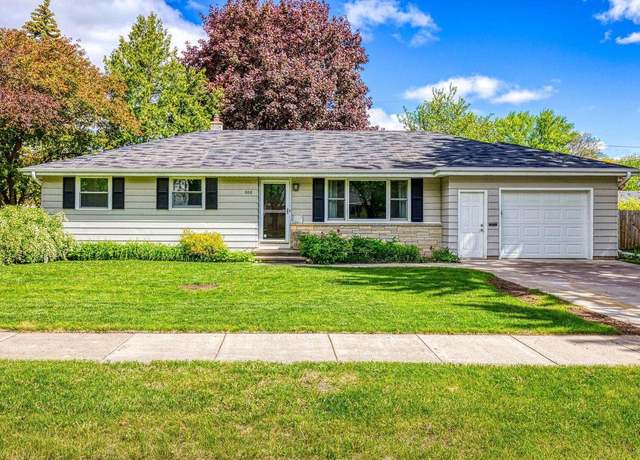 208 Edgewood Dr, Neenah, WI 54956
208 Edgewood Dr, Neenah, WI 54956 208 Edgewood Dr, Neenah, WI 54956
208 Edgewood Dr, Neenah, WI 54956 208 Edgewood Dr, Neenah, WI 54956
208 Edgewood Dr, Neenah, WI 54956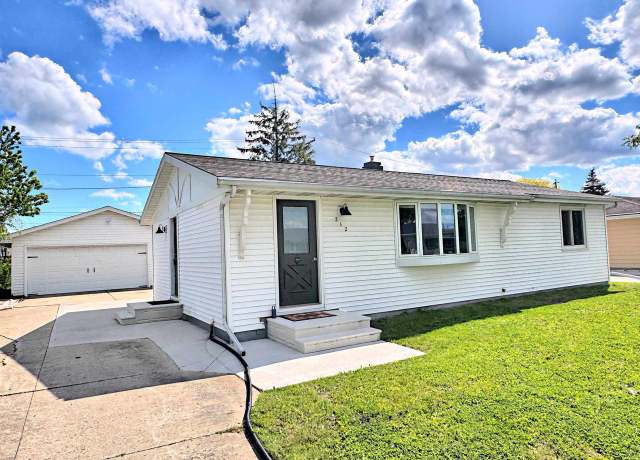 312 Thomas Ct, Neenah, WI 54952
312 Thomas Ct, Neenah, WI 54952 312 Thomas Ct, Neenah, WI 54952
312 Thomas Ct, Neenah, WI 54952 312 Thomas Ct, Neenah, WI 54952
312 Thomas Ct, Neenah, WI 54952 2619 Grassy Ln, Neenah, WI 54956
2619 Grassy Ln, Neenah, WI 54956 2619 Grassy Ln, Neenah, WI 54956
2619 Grassy Ln, Neenah, WI 54956 2619 Grassy Ln, Neenah, WI 54956
2619 Grassy Ln, Neenah, WI 54956 2500 Marathon Ave, Neenah, WI 54956
2500 Marathon Ave, Neenah, WI 54956 2500 Marathon Ave, Neenah, WI 54956
2500 Marathon Ave, Neenah, WI 54956 2500 Marathon Ave, Neenah, WI 54956
2500 Marathon Ave, Neenah, WI 54956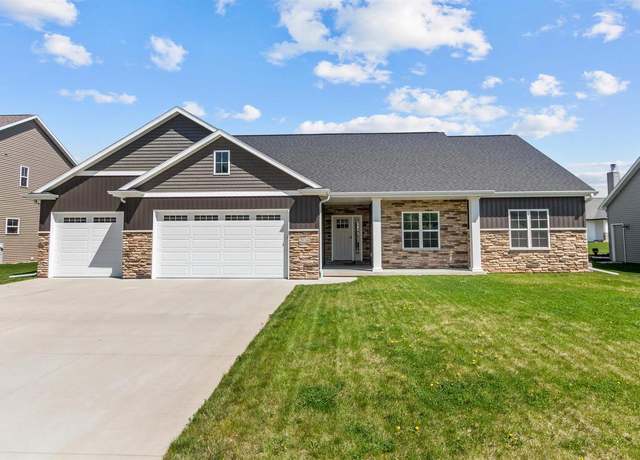 2034 Big Bend Dr, Neenah, WI 54956
2034 Big Bend Dr, Neenah, WI 54956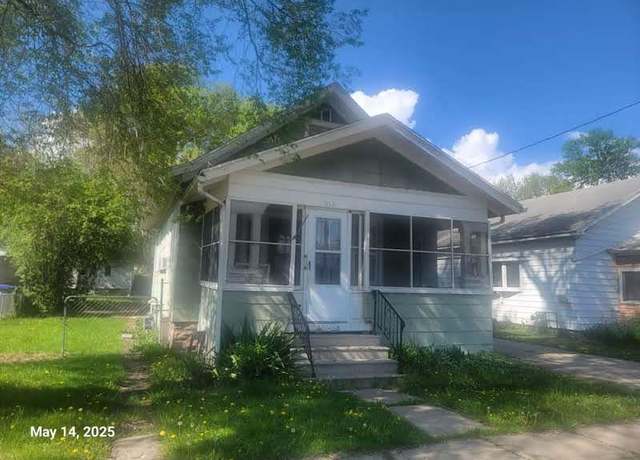 508 Hewitt St, Neenah, WI 54956
508 Hewitt St, Neenah, WI 54956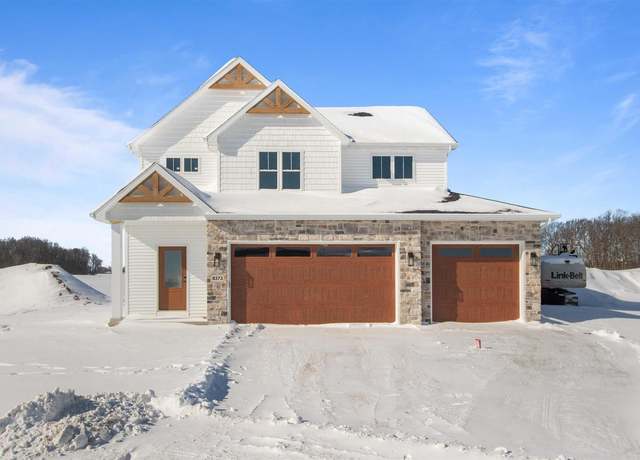 8379 St Norbert Dr, Neenah, WI 54956
8379 St Norbert Dr, Neenah, WI 54956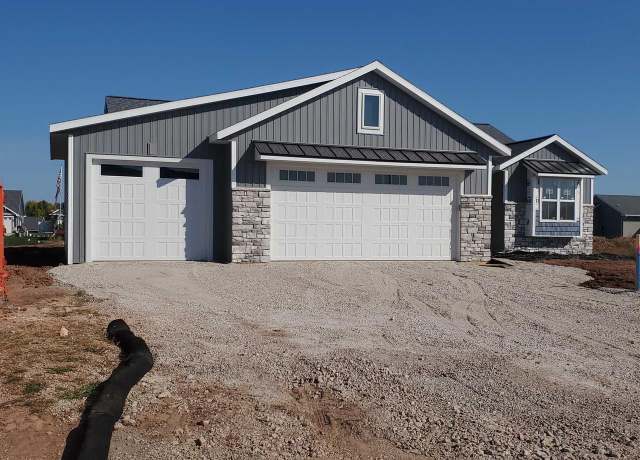 2671 Lawrence Ln, Neenah, WI 54956
2671 Lawrence Ln, Neenah, WI 54956 1730 Founders St, Neenah, WI 54956
1730 Founders St, Neenah, WI 54956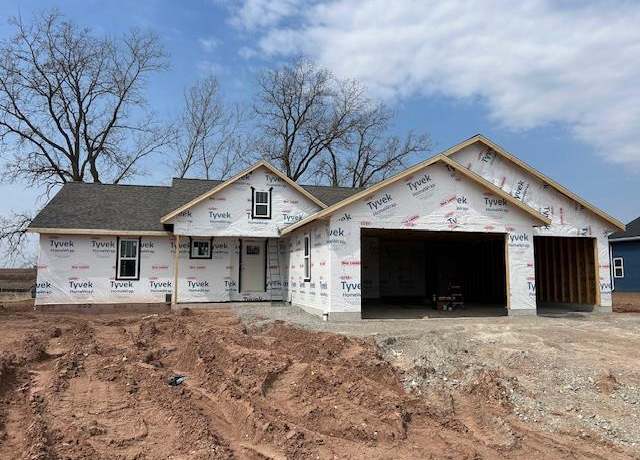 1650 Founders St, Neenah, WI 54956
1650 Founders St, Neenah, WI 54956 536 Sunrise Bay Rd, Neenah, WI 54956
536 Sunrise Bay Rd, Neenah, WI 54956 1923 Creek Side Dr, Neenah, WI 54956
1923 Creek Side Dr, Neenah, WI 54956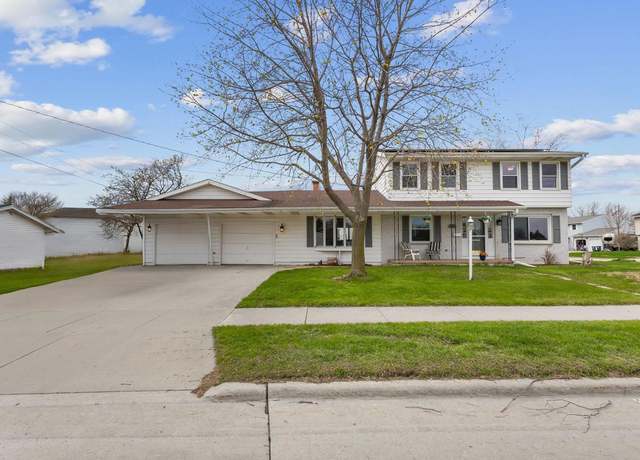 133 W Bell St, Neenah, WI 54956
133 W Bell St, Neenah, WI 54956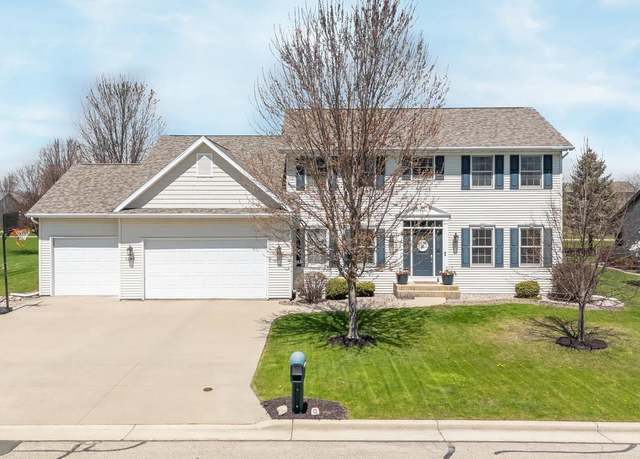 1309 Fall View Ln, Neenah, WI 54956
1309 Fall View Ln, Neenah, WI 54956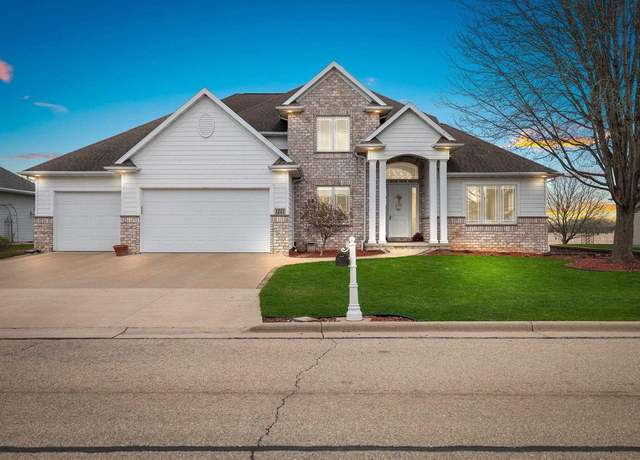 1221 Nature Trail Dr, Neenah, WI 54956
1221 Nature Trail Dr, Neenah, WI 54956 1419 Prairie Lake Cir, Neenah, WI 54956
1419 Prairie Lake Cir, Neenah, WI 54956 2108 Woodlawn Ln, Appleton, WI 54914
2108 Woodlawn Ln, Appleton, WI 54914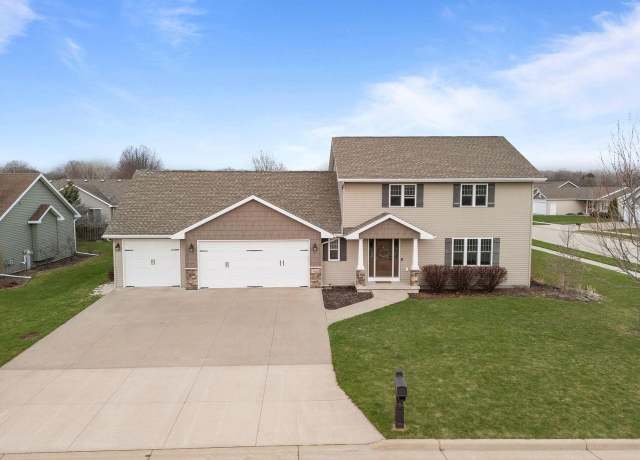 1601 Pond View Ct, Neenah, WI 54956
1601 Pond View Ct, Neenah, WI 54956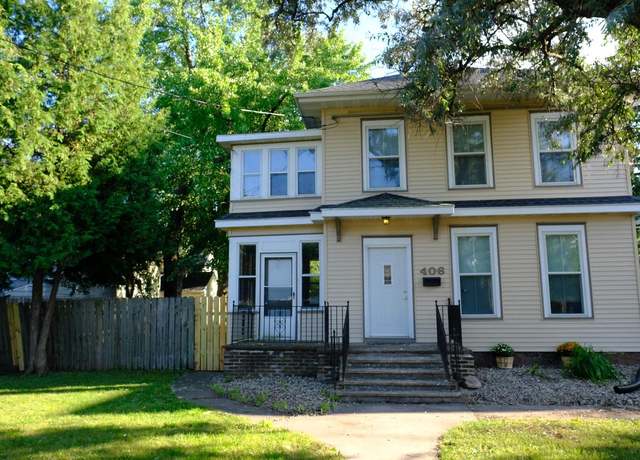 406 Sherry St, Neenah, WI 54956
406 Sherry St, Neenah, WI 54956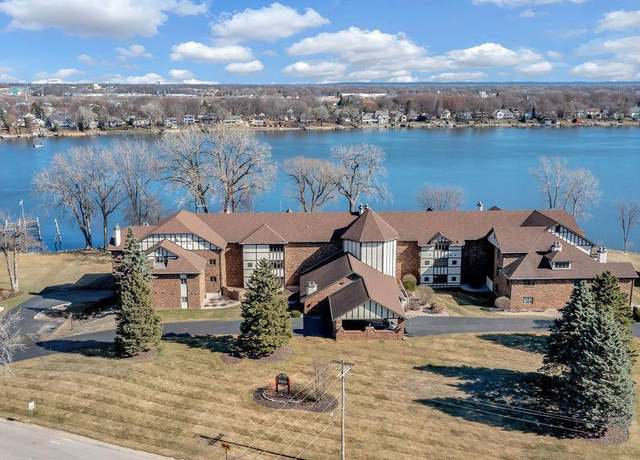 2193 Sunrise Dr Unit 6A, Appleton, WI 54914
2193 Sunrise Dr Unit 6A, Appleton, WI 54914 2658 Lawrence Ln, Neenah, WI 54956
2658 Lawrence Ln, Neenah, WI 54956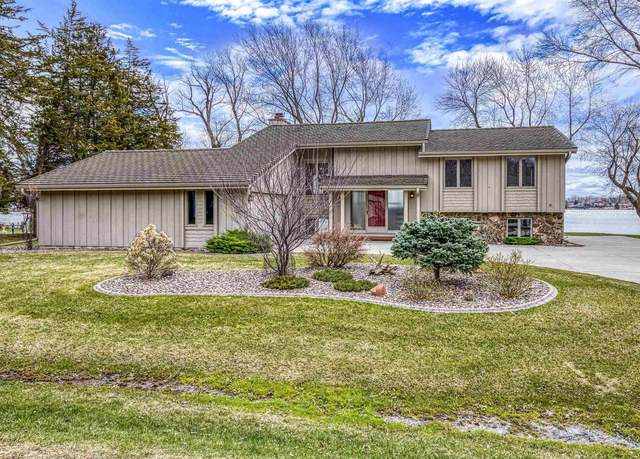 2151 Sunrise Dr, Appleton, WI 54914
2151 Sunrise Dr, Appleton, WI 54914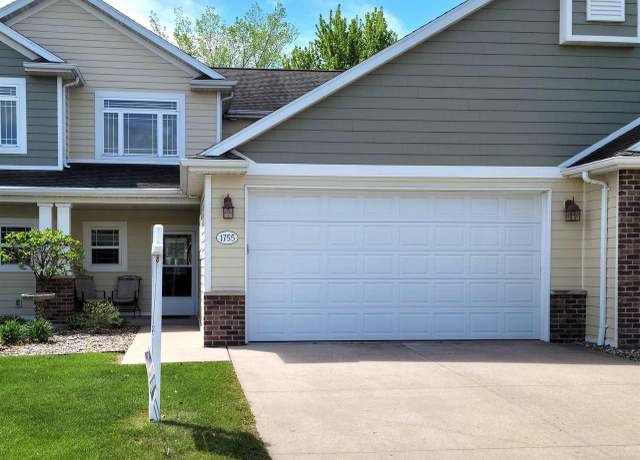 1755 Oak Hollow Ln, Neenah, WI 54956
1755 Oak Hollow Ln, Neenah, WI 54956 415 Union St, Neenah, WI 54956
415 Union St, Neenah, WI 54956 715 Terra Cotta Dr, Neenah, WI 54956
715 Terra Cotta Dr, Neenah, WI 54956 3030 Windfield Dr, Neenah, WI 54956
3030 Windfield Dr, Neenah, WI 54956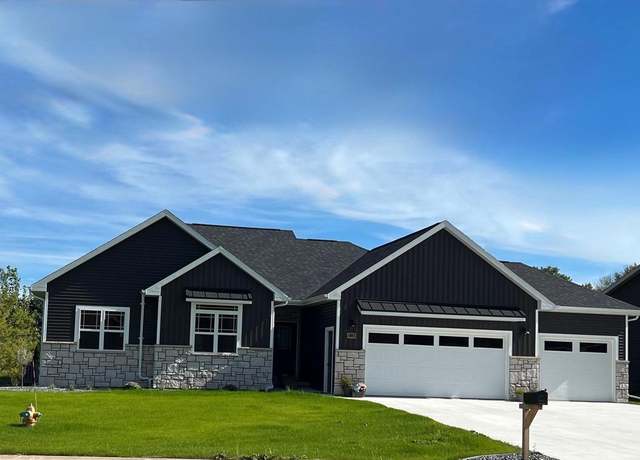 1885 Forest Glen Rd, Neenah, WI 54956
1885 Forest Glen Rd, Neenah, WI 54956 1758 Loyal Dr, Neenah, WI 54956
1758 Loyal Dr, Neenah, WI 54956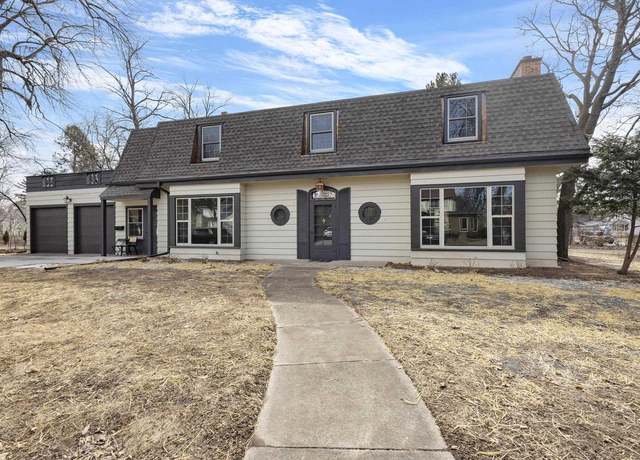 1203 Hewitt St, Neenah, WI 54956
1203 Hewitt St, Neenah, WI 54956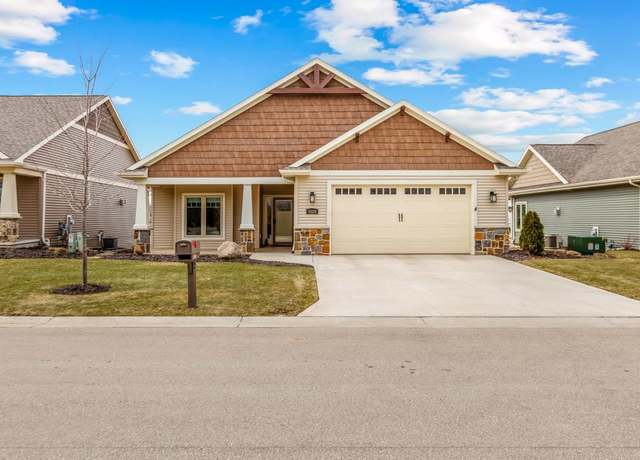 1425 Prairie Lake Cir, Neenah, WI 54956
1425 Prairie Lake Cir, Neenah, WI 54956 1110 Daniel Ct #45, Neenah, WI 54956
1110 Daniel Ct #45, Neenah, WI 54956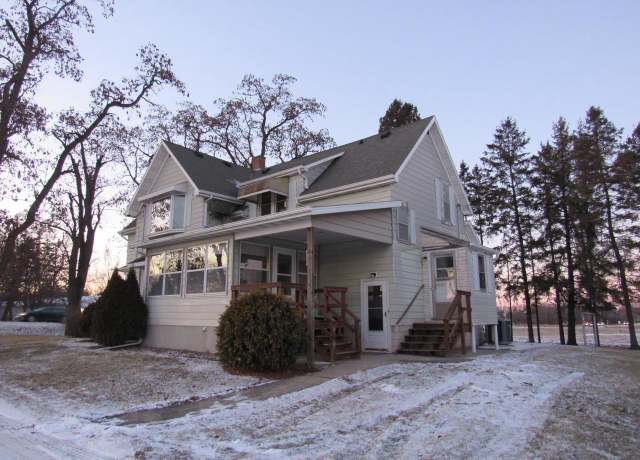 9258 State Road 76, Neenah, WI 54956
9258 State Road 76, Neenah, WI 54956 8404 Clayton Ave, Neenah, WI 54956
8404 Clayton Ave, Neenah, WI 54956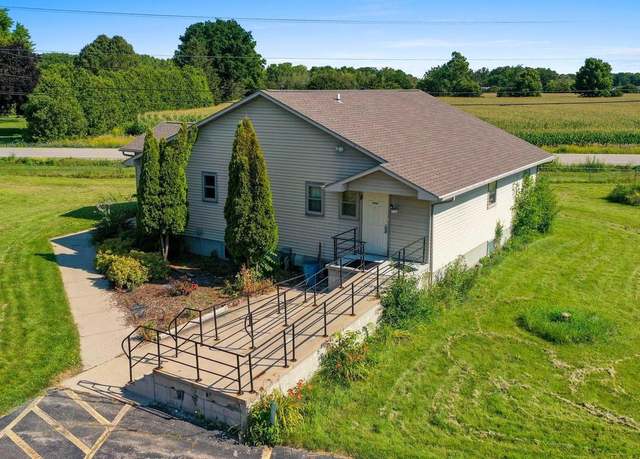 103 Kappell Dr, Neenah, WI 54956
103 Kappell Dr, Neenah, WI 54956 Fox Valley Dr, Neenah, WI 54956
Fox Valley Dr, Neenah, WI 54956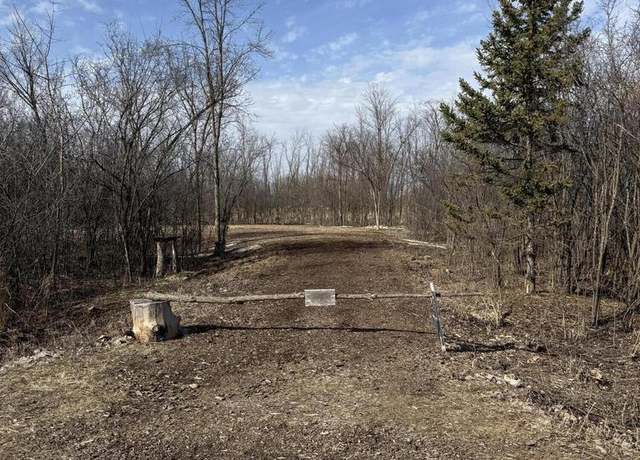 2082 Nee-Vin Rd, Neenah, WI 54956
2082 Nee-Vin Rd, Neenah, WI 54956 1821 Butte Des Morts Beach Rd, Neenah, WI 54956
1821 Butte Des Morts Beach Rd, Neenah, WI 54956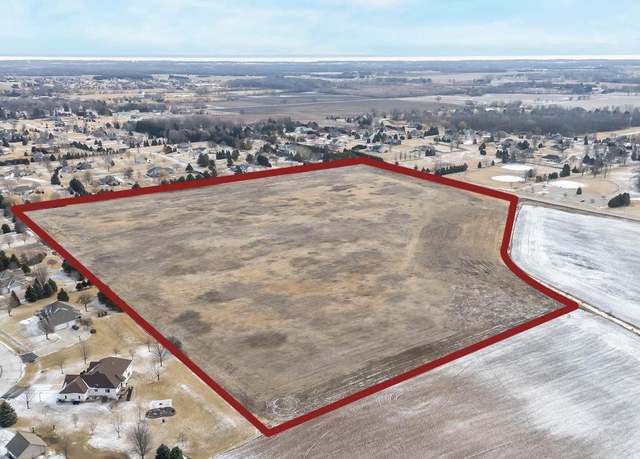 Larsen Rd, Neenah, WI 54956
Larsen Rd, Neenah, WI 54956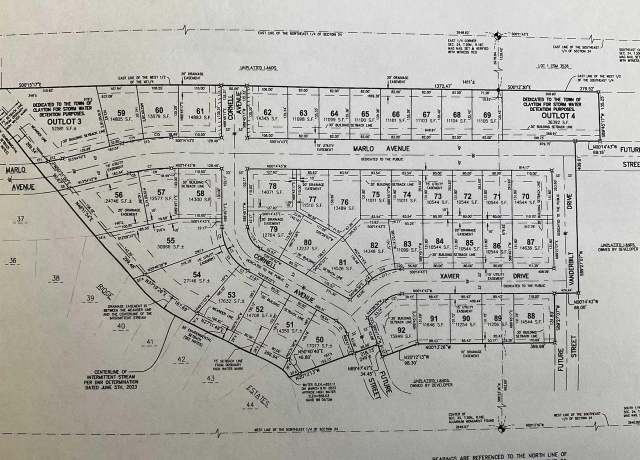 Xavier Dr, Neenah, WI 54956
Xavier Dr, Neenah, WI 54956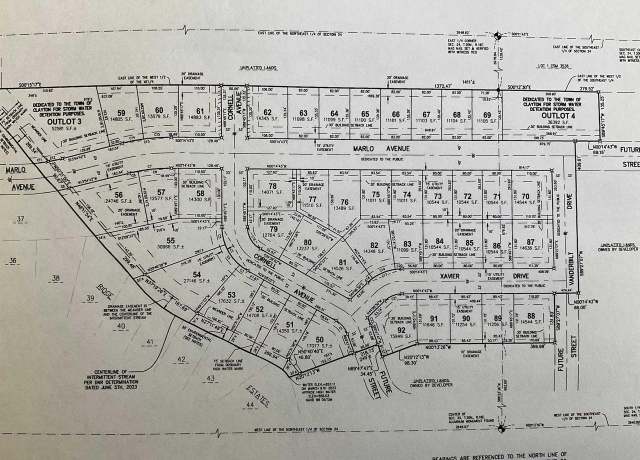 Marlo Ave, Neenah, WI 54956
Marlo Ave, Neenah, WI 54956

 United States
United States Canada
Canada