More to explore in Country Dale Elementary School, WI
- Featured
- Price
- Bedroom
Popular Markets in Wisconsin
- Madison homes for sale$429,900
- Milwaukee homes for sale$224,950
- Lake Geneva homes for sale$405,500
- Brookfield homes for sale$617,450
- Kenosha homes for sale$284,900
- Wauwatosa homes for sale$399,000
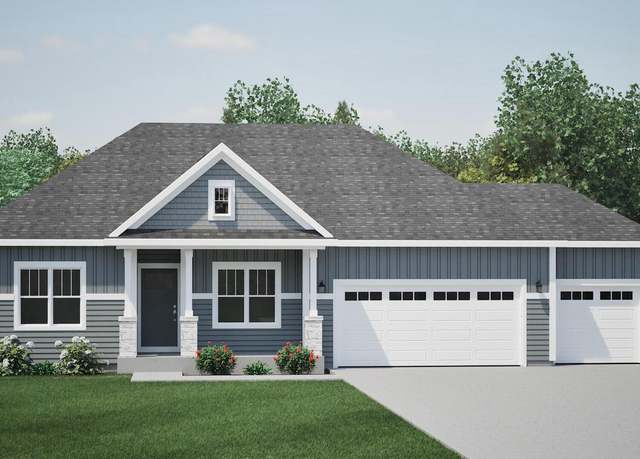 9366 S Parkside Ln, Franklin, WI 53132
9366 S Parkside Ln, Franklin, WI 53132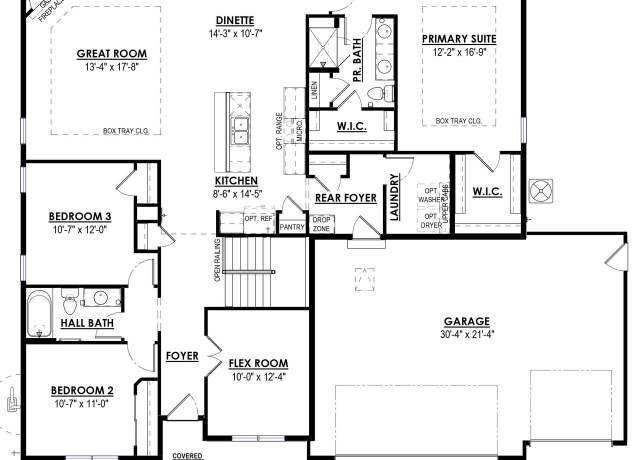 9366 S Parkside Ln, Franklin, WI 53132
9366 S Parkside Ln, Franklin, WI 53132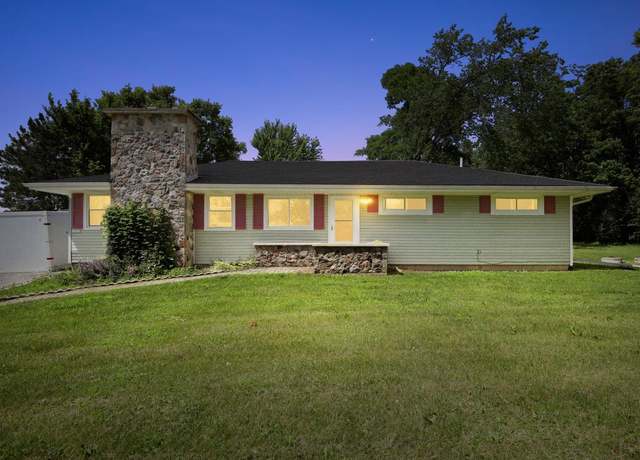 10012 W Ryan Rd, Franklin, WI 53132
10012 W Ryan Rd, Franklin, WI 53132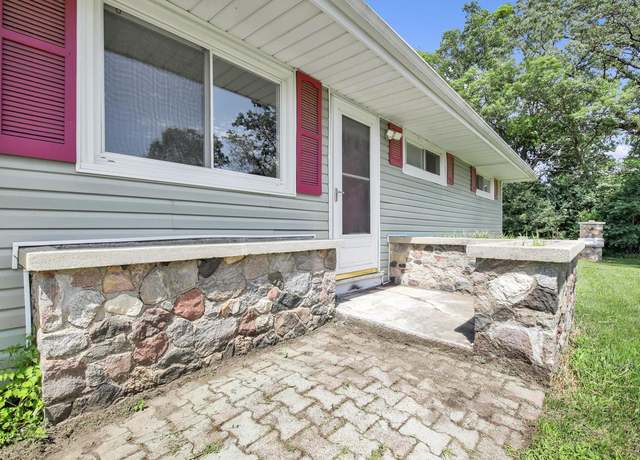 10012 W Ryan Rd, Franklin, WI 53132
10012 W Ryan Rd, Franklin, WI 53132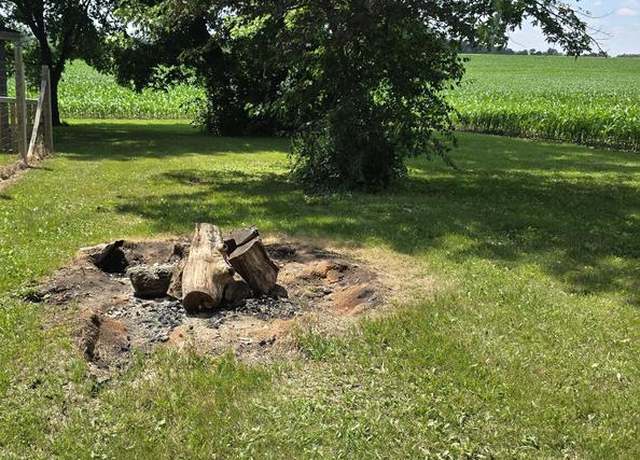 10012 W Ryan Rd, Franklin, WI 53132
10012 W Ryan Rd, Franklin, WI 53132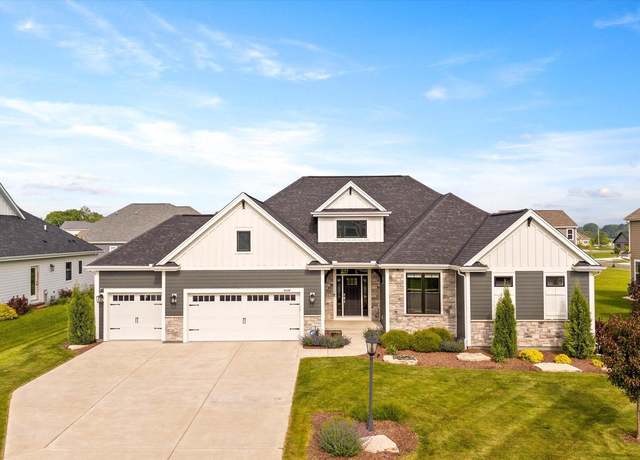 10190 S Woodside Ct, Franklin, WI 53132
10190 S Woodside Ct, Franklin, WI 53132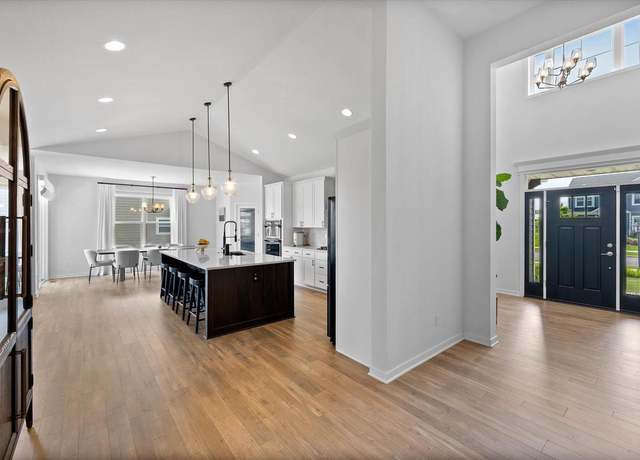 10190 S Woodside Ct, Franklin, WI 53132
10190 S Woodside Ct, Franklin, WI 53132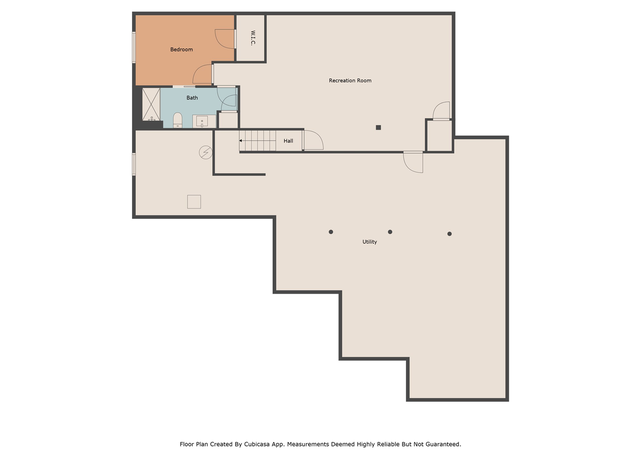 10190 S Woodside Ct, Franklin, WI 53132
10190 S Woodside Ct, Franklin, WI 53132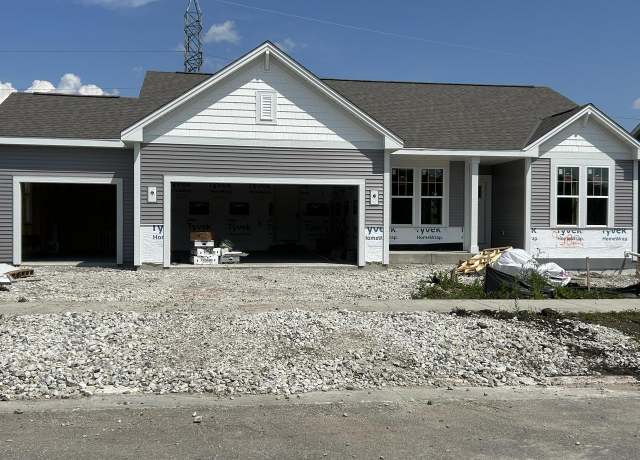 9582 S Sophia Ct, Franklin, WI 53132
9582 S Sophia Ct, Franklin, WI 53132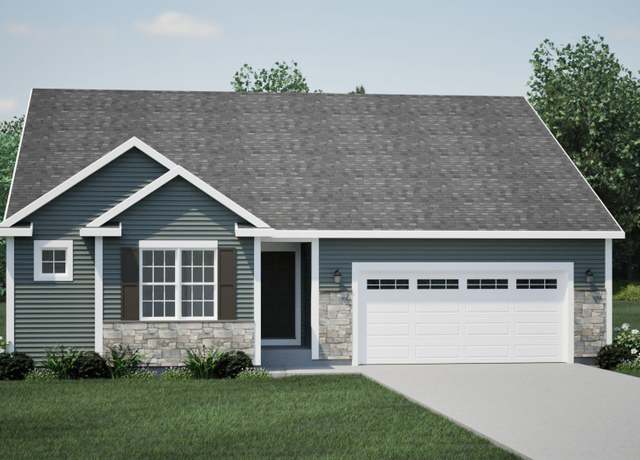 The Windsor Plan, Franklin, WI 53132
The Windsor Plan, Franklin, WI 53132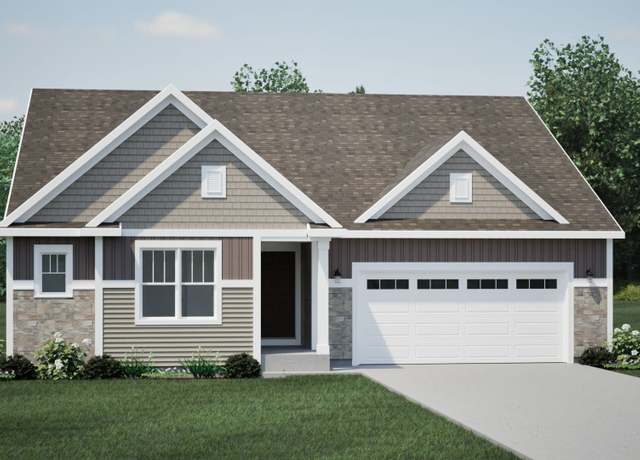 The Windsor Plan, Franklin, WI 53132
The Windsor Plan, Franklin, WI 53132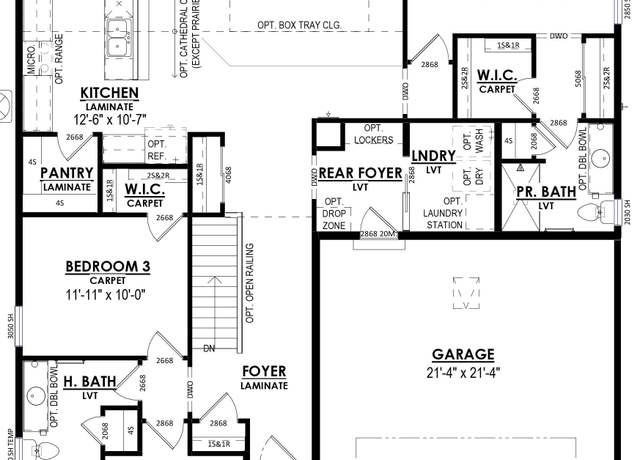 The Windsor Plan, Franklin, WI 53132
The Windsor Plan, Franklin, WI 53132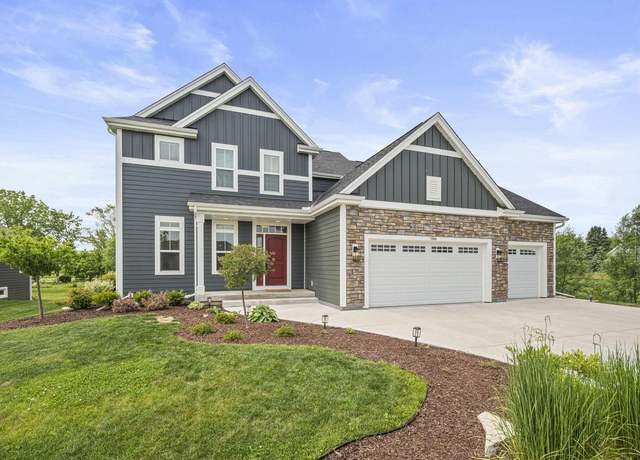 7949 W Oakwood Way, Franklin, WI 53132
7949 W Oakwood Way, Franklin, WI 53132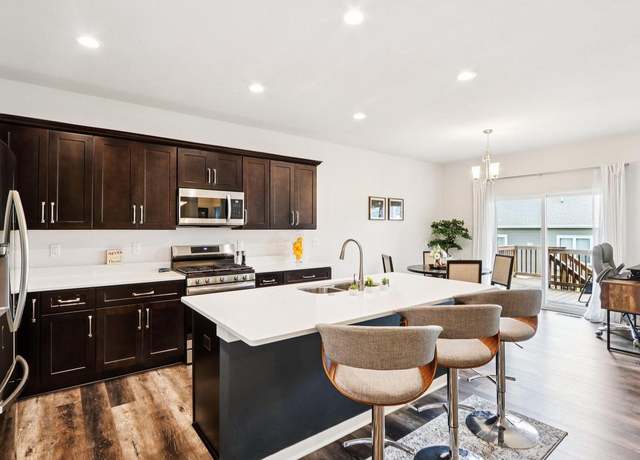 7917 W Park Circle Way North Way, Franklin, WI 53132
7917 W Park Circle Way North Way, Franklin, WI 53132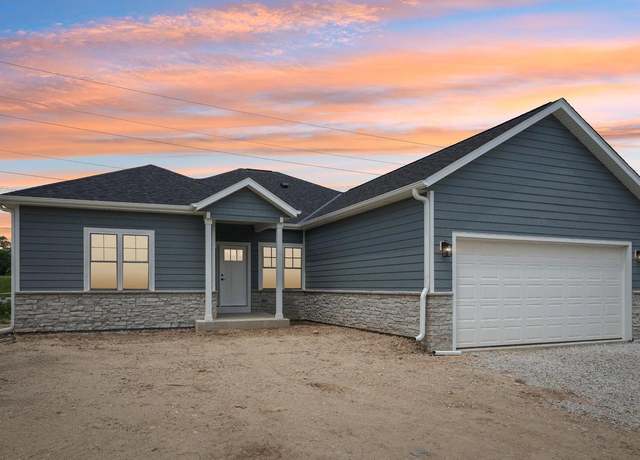 11532 W Tess Creek St, Franklin, WI 53132
11532 W Tess Creek St, Franklin, WI 53132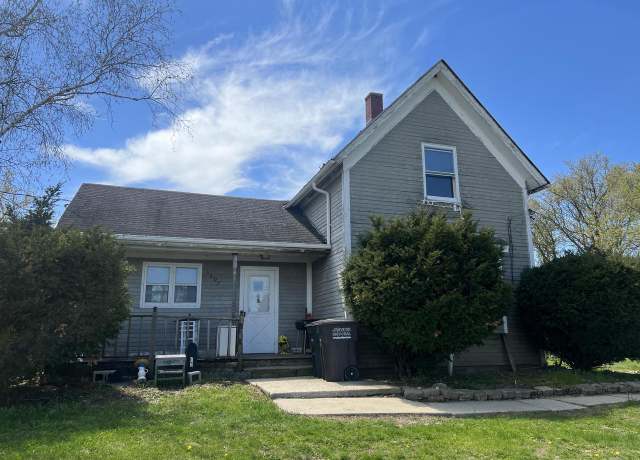 11607 W Ryan Rd, Franklin, WI 53132
11607 W Ryan Rd, Franklin, WI 53132 The Atwater Plan, Franklin, WI 53132
The Atwater Plan, Franklin, WI 53132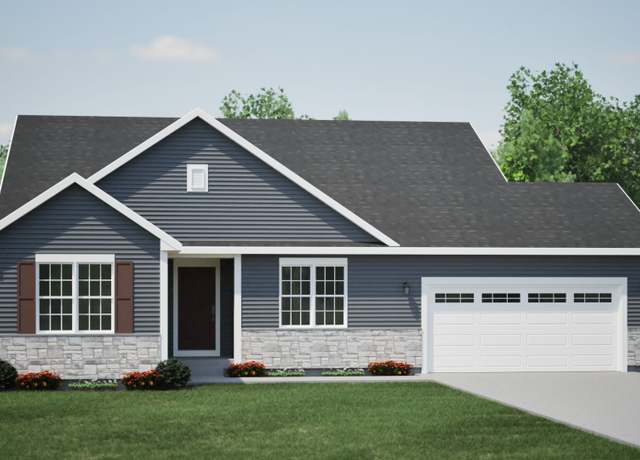 The Adrian Plan, Franklin, WI 53132
The Adrian Plan, Franklin, WI 53132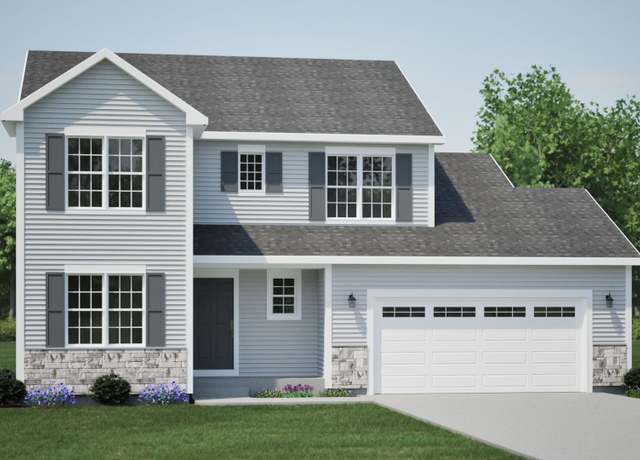 The Bridgeport Plan, Franklin, WI 53132
The Bridgeport Plan, Franklin, WI 53132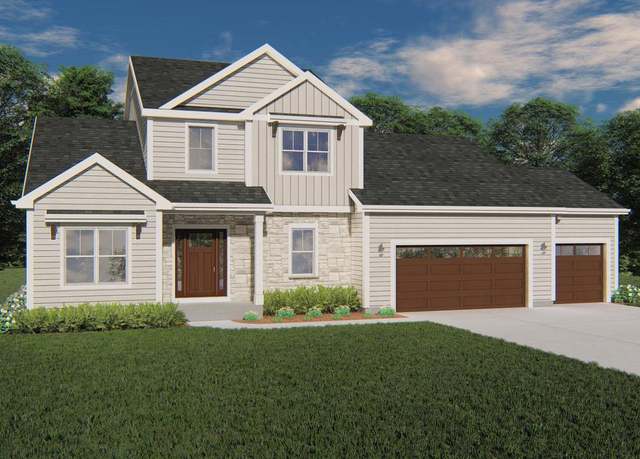 9157 S Overlook Way, Franklin, WI 53132
9157 S Overlook Way, Franklin, WI 53132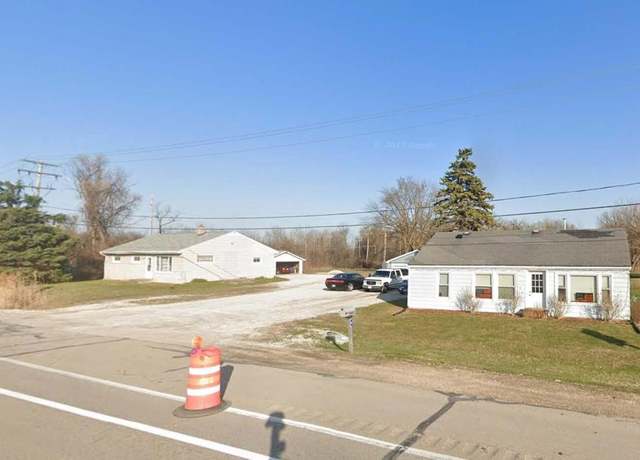 10049 W Loomis Rd #10057, Franklin, WI 53132
10049 W Loomis Rd #10057, Franklin, WI 53132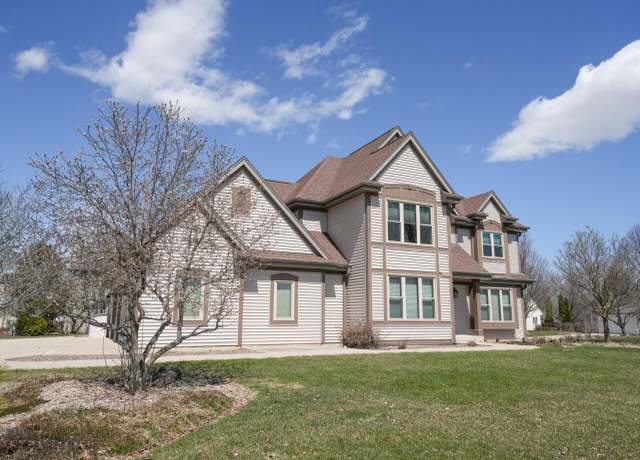 8800 W Marshfield Ct, Franklin, WI 53132
8800 W Marshfield Ct, Franklin, WI 53132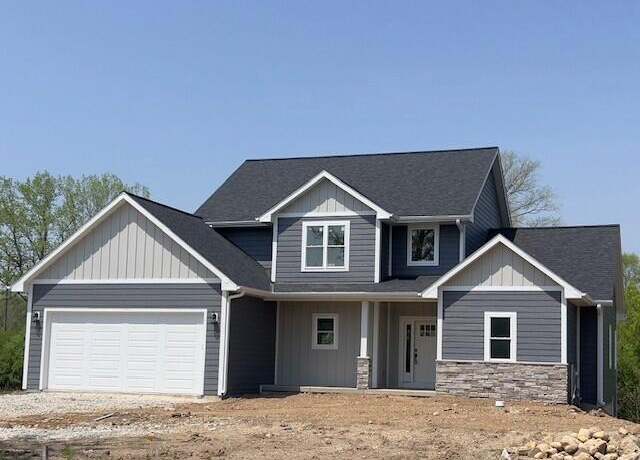 11470 W Tess Creek St, Franklin, WI 53132
11470 W Tess Creek St, Franklin, WI 53132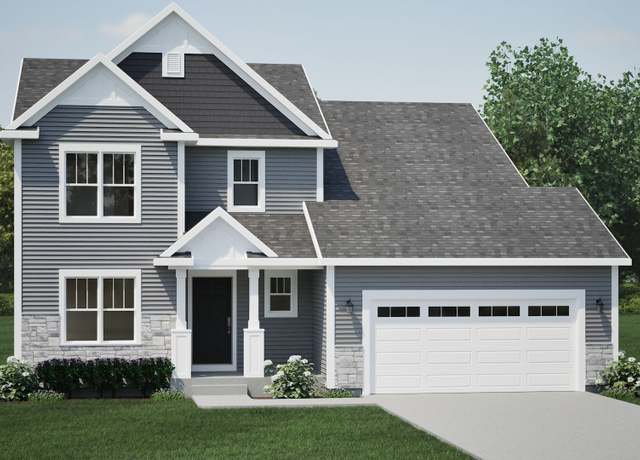 The Addison Plan, Franklin, WI 53132
The Addison Plan, Franklin, WI 53132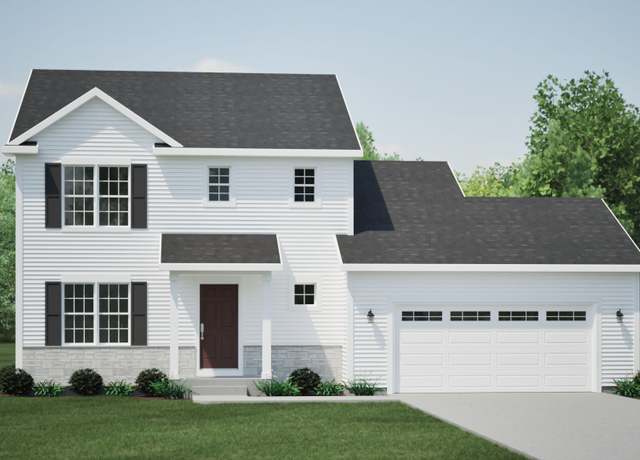 The Conway Plan, Franklin, WI 53132
The Conway Plan, Franklin, WI 53132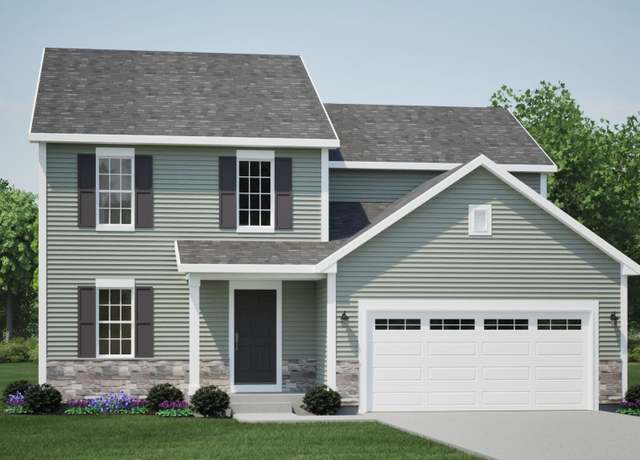 The Hudson Plan, Franklin, WI 53132
The Hudson Plan, Franklin, WI 53132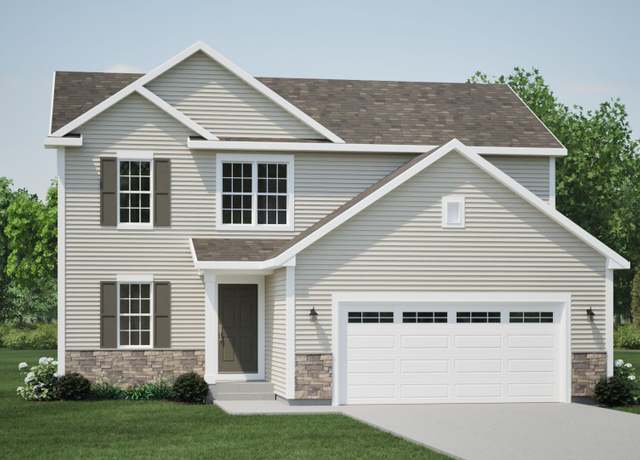 The Harrington Plan, Franklin, WI 53132
The Harrington Plan, Franklin, WI 53132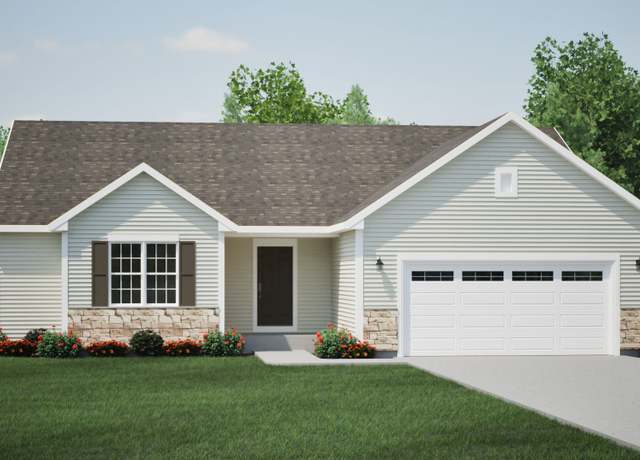 The Caspian Plan, Franklin, WI 53132
The Caspian Plan, Franklin, WI 53132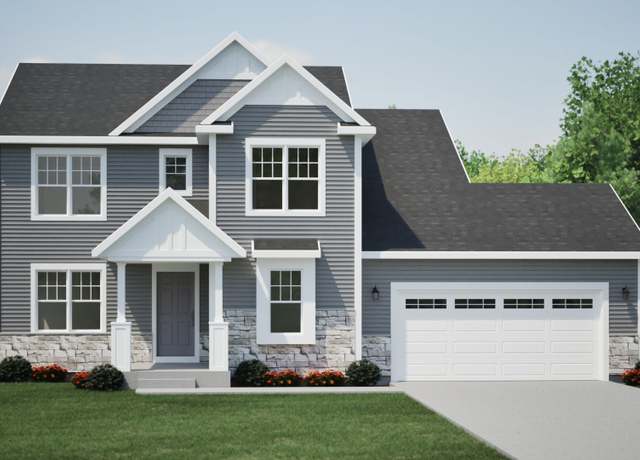 The Catalina Plan, Franklin, WI 53132
The Catalina Plan, Franklin, WI 53132 The Charleston Plan, Franklin, WI 53132
The Charleston Plan, Franklin, WI 53132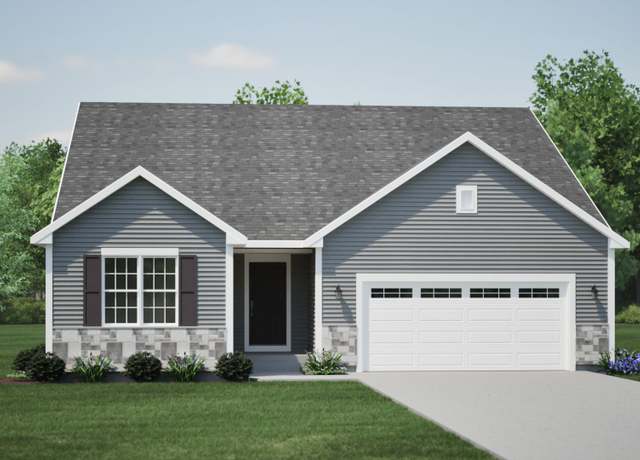 The Coral Plan, Franklin, WI 53132
The Coral Plan, Franklin, WI 53132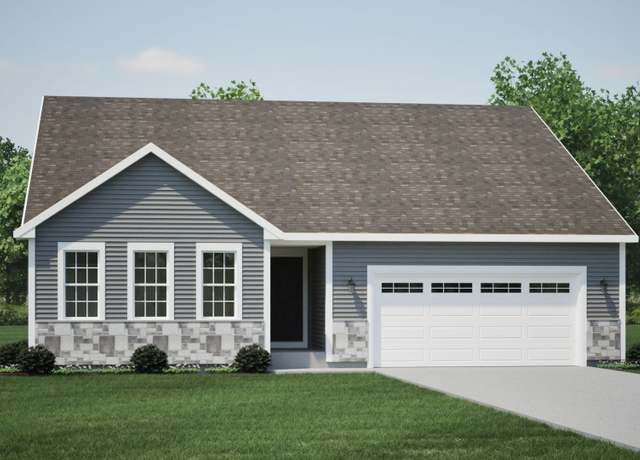 The Siena Plan, Franklin, WI 53132
The Siena Plan, Franklin, WI 53132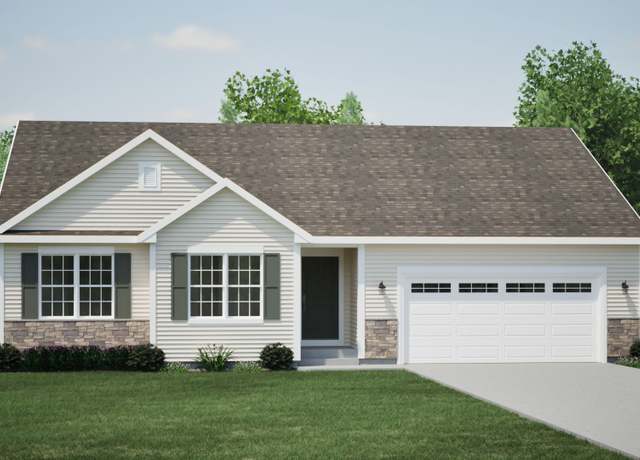 The Saybrook Plan, Franklin, WI 53132
The Saybrook Plan, Franklin, WI 53132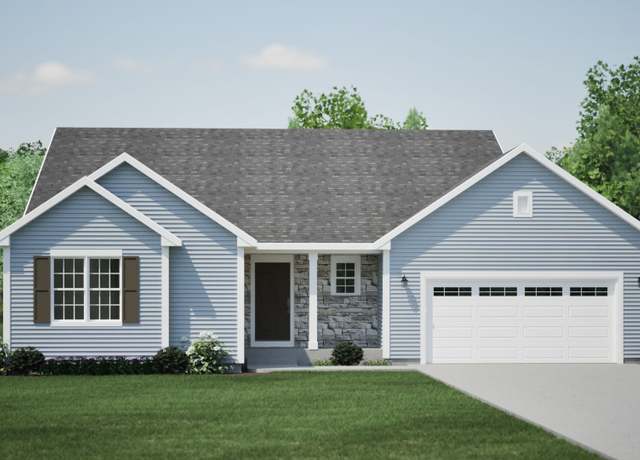 The Drake Plan, Franklin, WI 53132
The Drake Plan, Franklin, WI 53132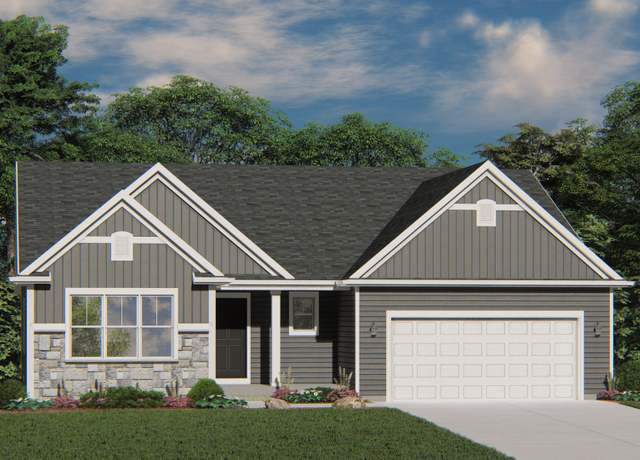 The Wingra Plan, Franklin, WI 53132
The Wingra Plan, Franklin, WI 53132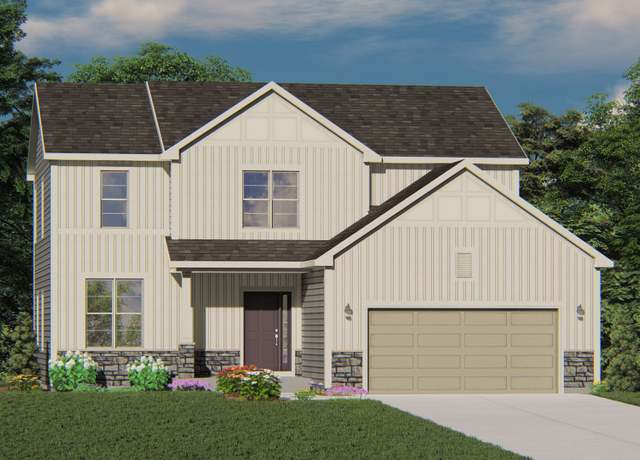 The Sheridan Plan, Franklin, WI 53132
The Sheridan Plan, Franklin, WI 53132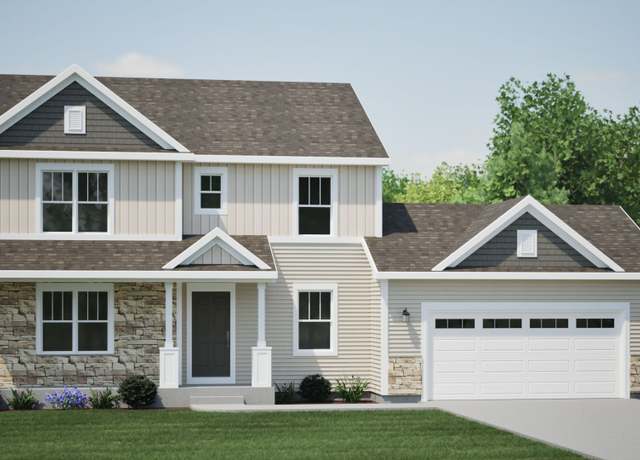 The Bradford Plan, Franklin, WI 53132
The Bradford Plan, Franklin, WI 53132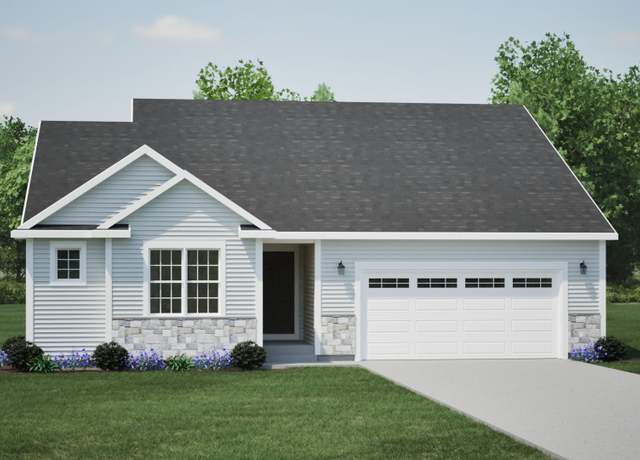 The McKinley Plan, Franklin, WI 53132
The McKinley Plan, Franklin, WI 53132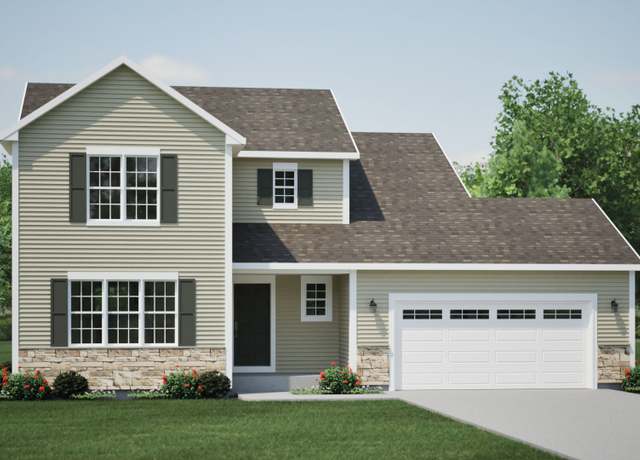 The Dover Plan, Franklin, WI 53132
The Dover Plan, Franklin, WI 53132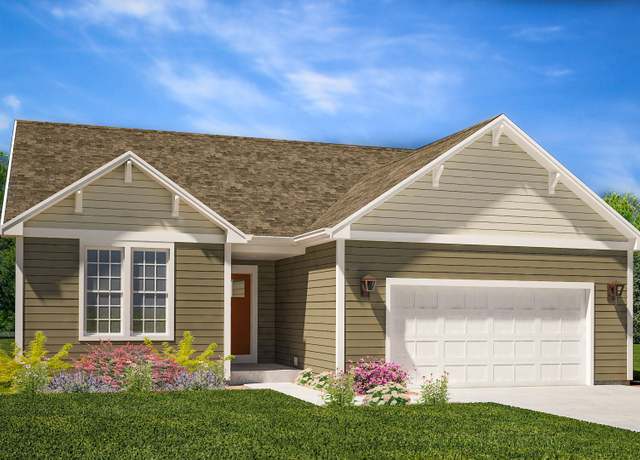 Laurel Plan, Franklin, WI 53132
Laurel Plan, Franklin, WI 53132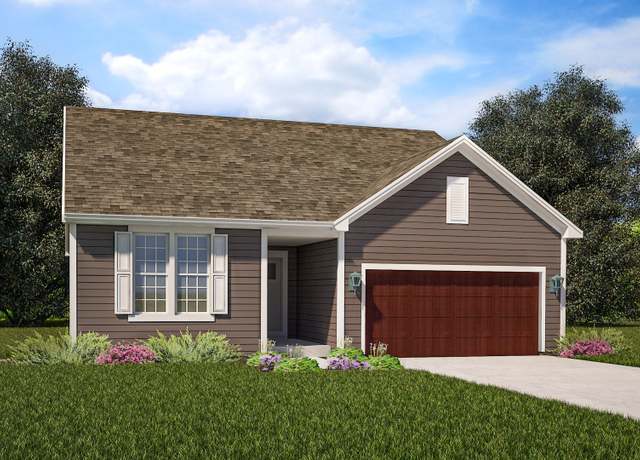 Madison Plan, Franklin, WI 53132
Madison Plan, Franklin, WI 53132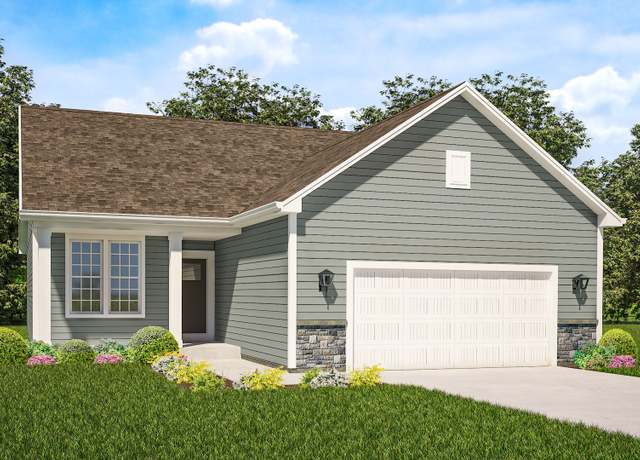 Neenah Plan, Franklin, WI 53132
Neenah Plan, Franklin, WI 53132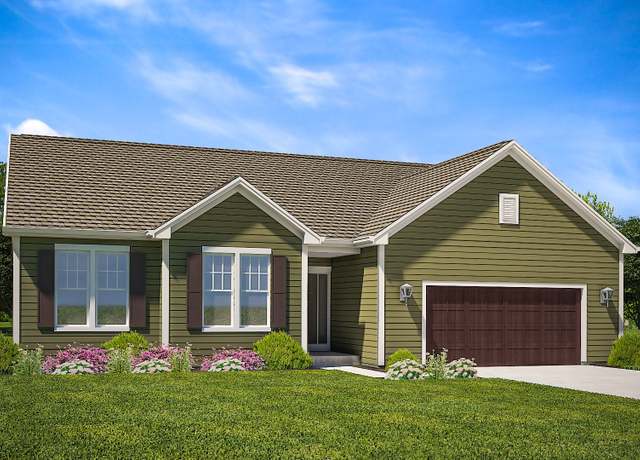 Rosebud Plan, Franklin, WI 53132
Rosebud Plan, Franklin, WI 53132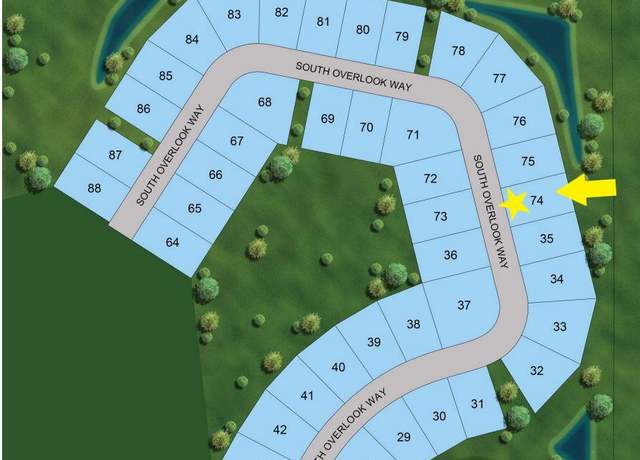 Lt74 S Overlook Way, Franklin, WI 53132
Lt74 S Overlook Way, Franklin, WI 53132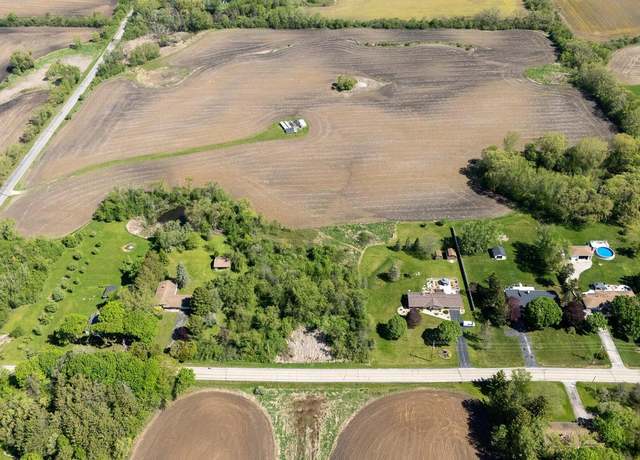 Pcl2 S 112th St, Franklin, WI 53132
Pcl2 S 112th St, Franklin, WI 53132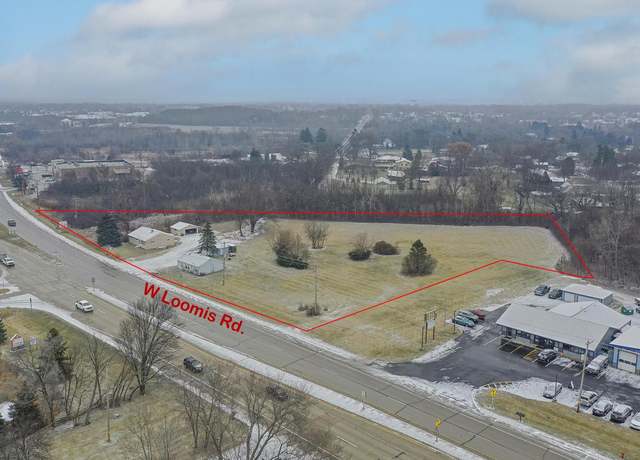 10115 W Loomis Rd, Franklin, WI 53132
10115 W Loomis Rd, Franklin, WI 53132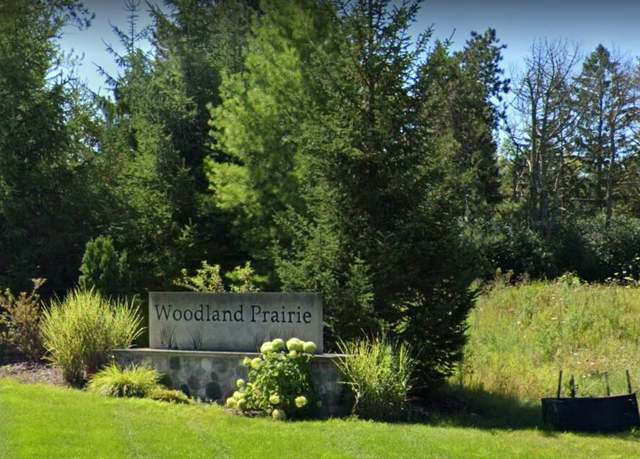 6741 S Prairiewood Ln #6743, Franklin, WI 53132
6741 S Prairiewood Ln #6743, Franklin, WI 53132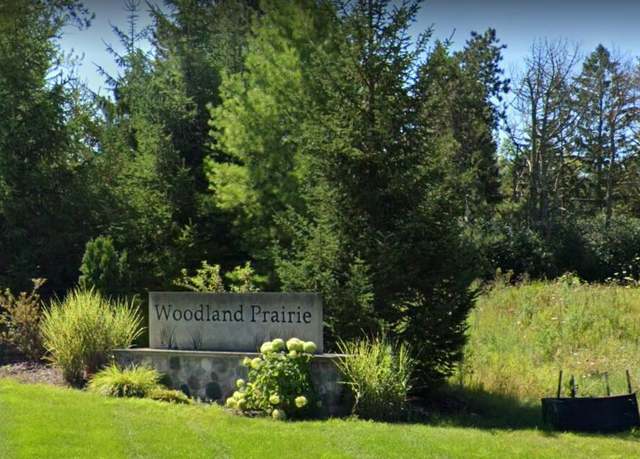 6749 S Prairiewood Ln #6751, Franklin, WI 53132
6749 S Prairiewood Ln #6751, Franklin, WI 53132

 United States
United States Canada
Canada