More to explore in Goochland Elementary School, VA
- Featured
- Price
- Bedroom
Popular Markets in Virginia
- Arlington homes for sale$859,900
- Alexandria homes for sale$597,450
- Virginia Beach homes for sale$445,000
- Fairfax homes for sale$796,900
- Richmond homes for sale$424,950
- Ashburn homes for sale$619,495
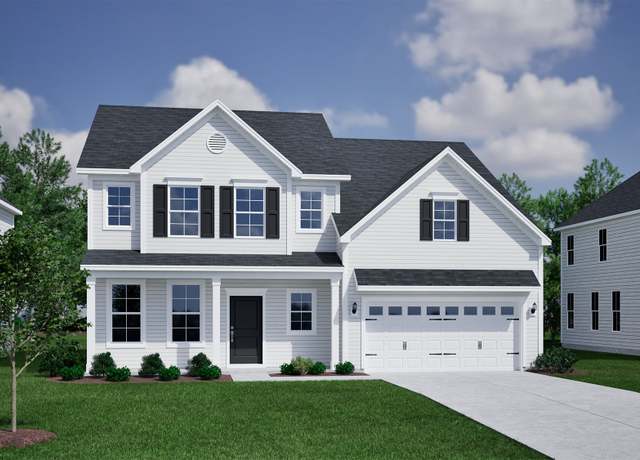 Nottely Plan, Goochland, VA 23063
Nottely Plan, Goochland, VA 23063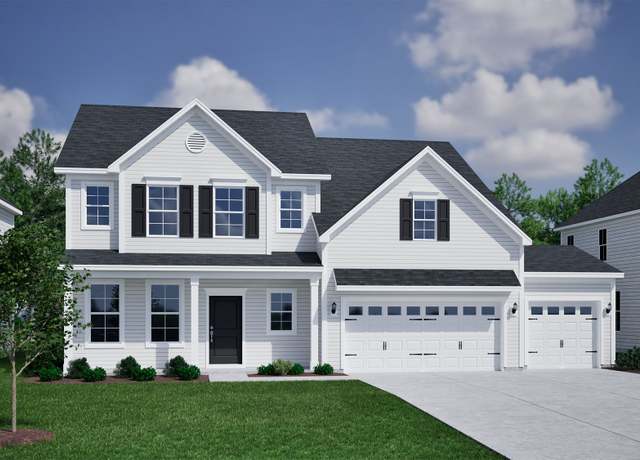 Nottely Plan, Goochland, VA 23063
Nottely Plan, Goochland, VA 23063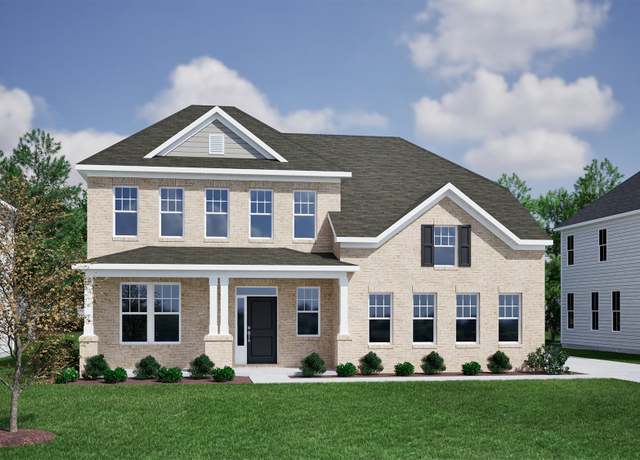 Nottely Plan, Goochland, VA 23063
Nottely Plan, Goochland, VA 23063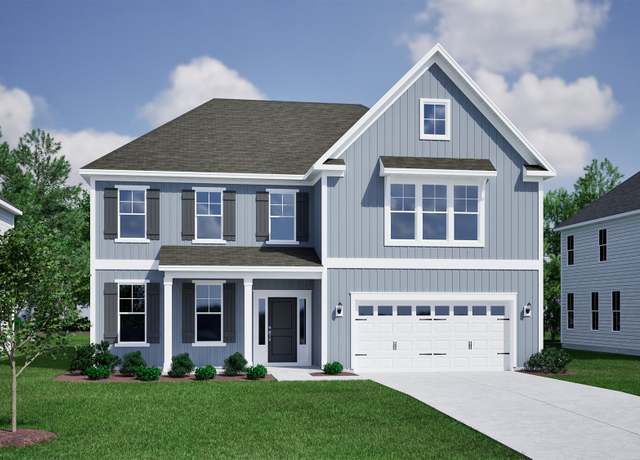 Webster II Plan, Goochland, VA 23063
Webster II Plan, Goochland, VA 23063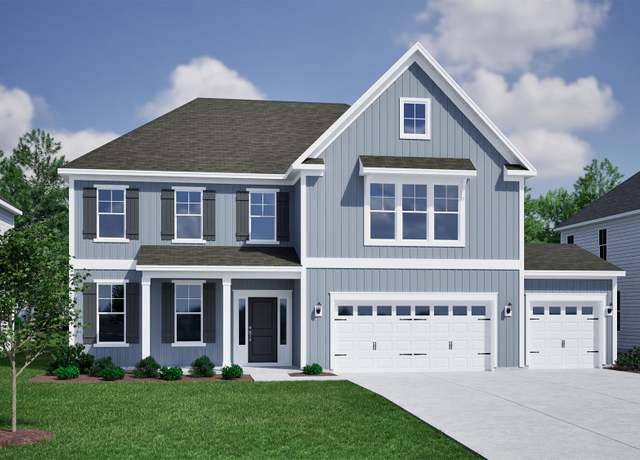 Webster II Plan, Goochland, VA 23063
Webster II Plan, Goochland, VA 23063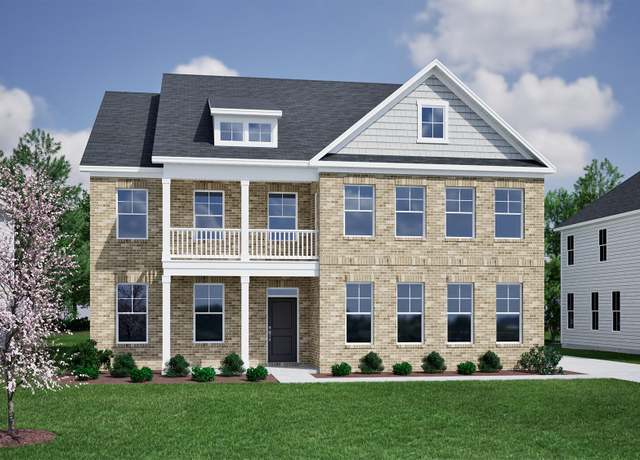 Webster II Plan, Goochland, VA 23063
Webster II Plan, Goochland, VA 23063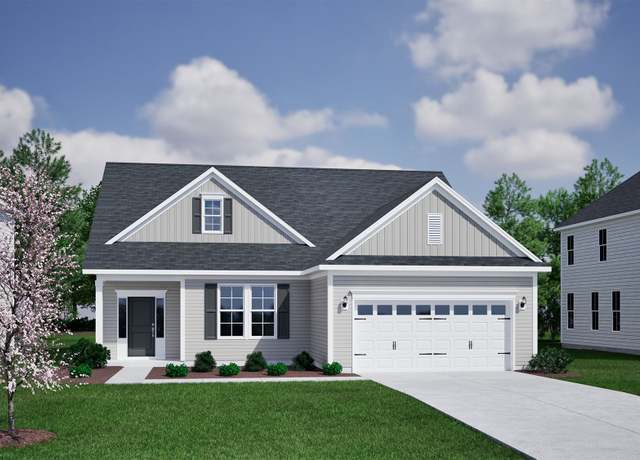 Cumberland Plan, Goochland, VA 23063
Cumberland Plan, Goochland, VA 23063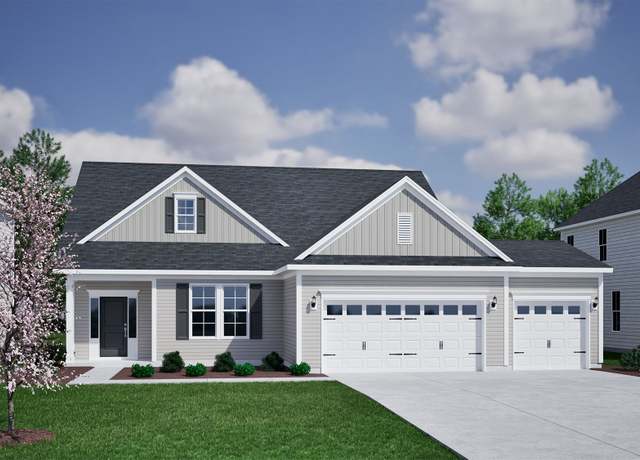 Cumberland Plan, Goochland, VA 23063
Cumberland Plan, Goochland, VA 23063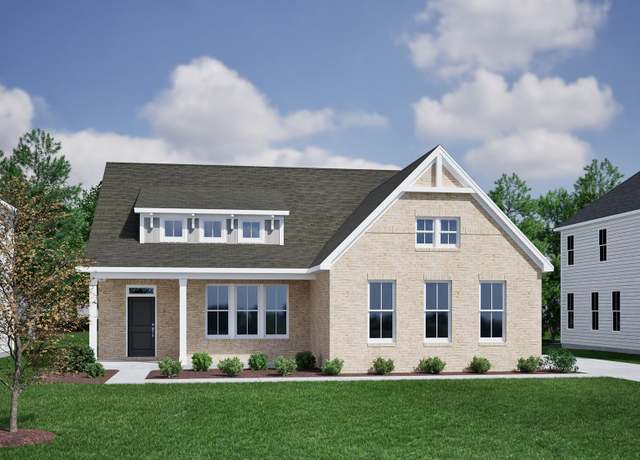 Cumberland Plan, Goochland, VA 23063
Cumberland Plan, Goochland, VA 23063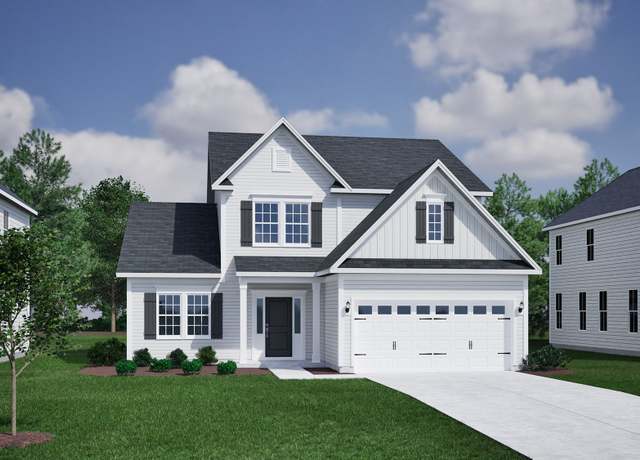 Nantahala II Plan, Goochland, VA 23063
Nantahala II Plan, Goochland, VA 23063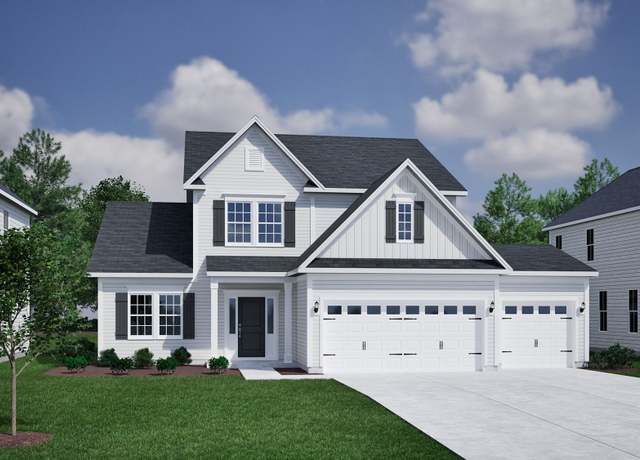 Nantahala II Plan, Goochland, VA 23063
Nantahala II Plan, Goochland, VA 23063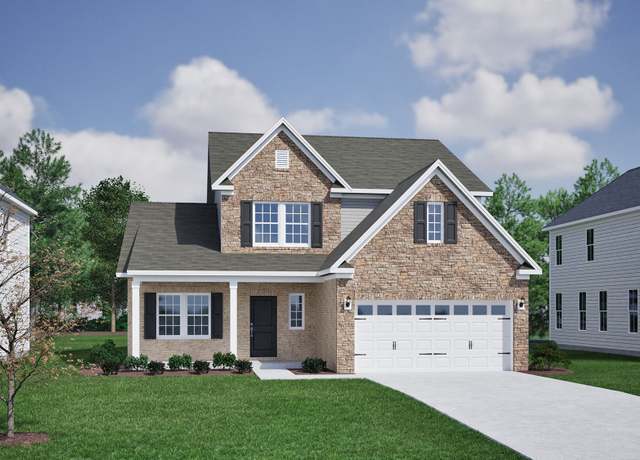 Nantahala II Plan, Goochland, VA 23063
Nantahala II Plan, Goochland, VA 23063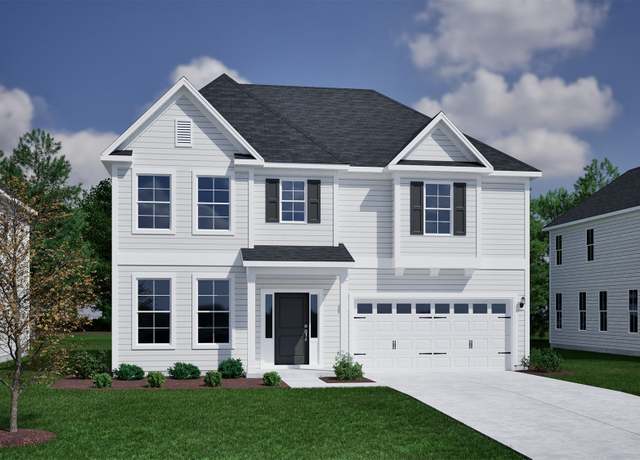 Keowee Plan, Goochland, VA 23063
Keowee Plan, Goochland, VA 23063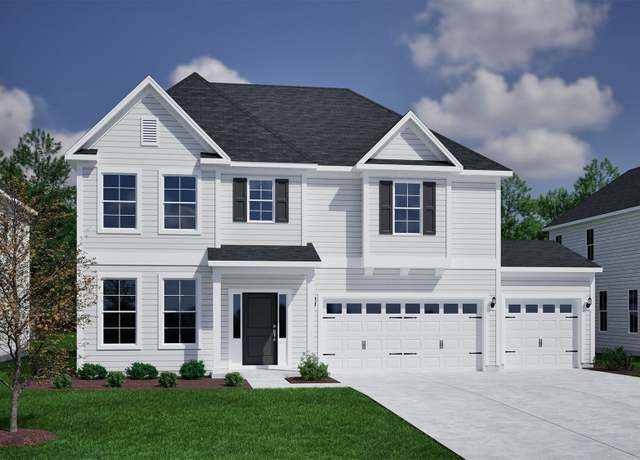 Keowee Plan, Goochland, VA 23063
Keowee Plan, Goochland, VA 23063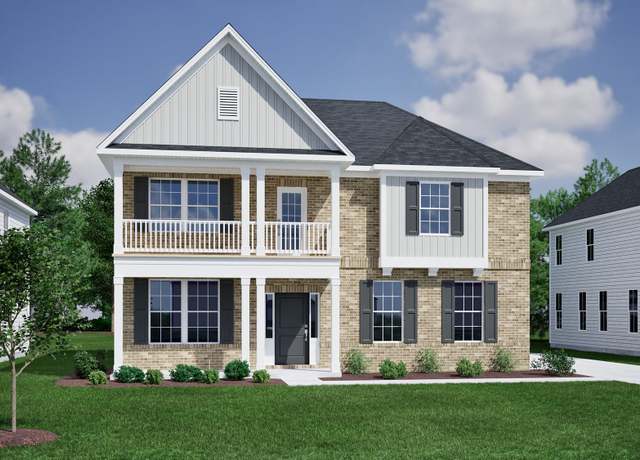 Keowee Plan, Goochland, VA 23063
Keowee Plan, Goochland, VA 23063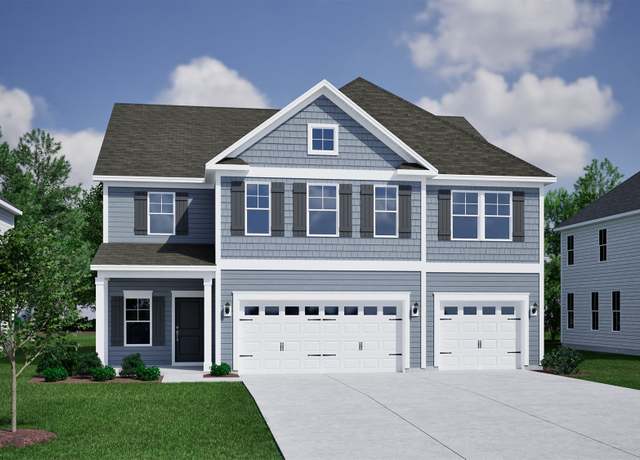 Warwick II Plan, Goochland, VA 23063
Warwick II Plan, Goochland, VA 23063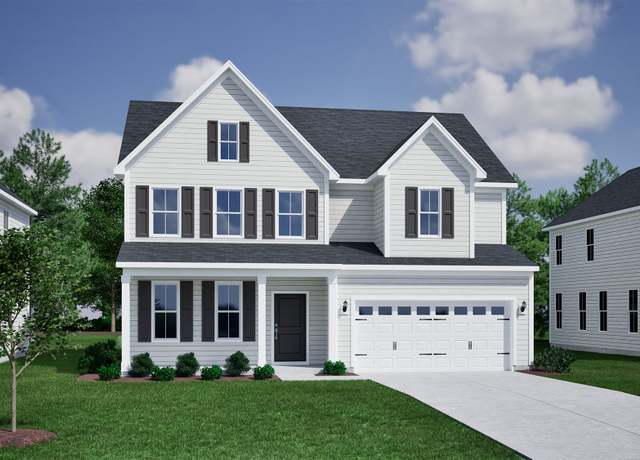 Roanoke Plan, Goochland, VA 23063
Roanoke Plan, Goochland, VA 23063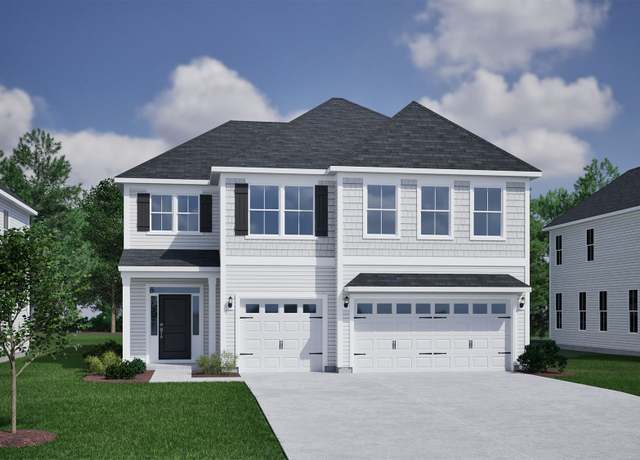 Saluda II Plan, Goochland, VA 23063
Saluda II Plan, Goochland, VA 23063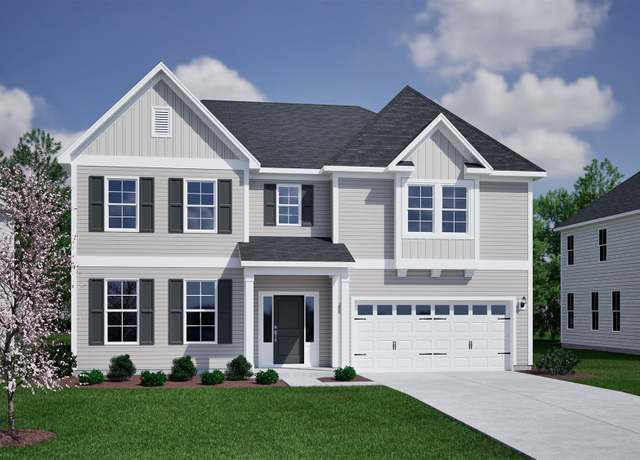 Yates II Plan, Goochland, VA 23063
Yates II Plan, Goochland, VA 23063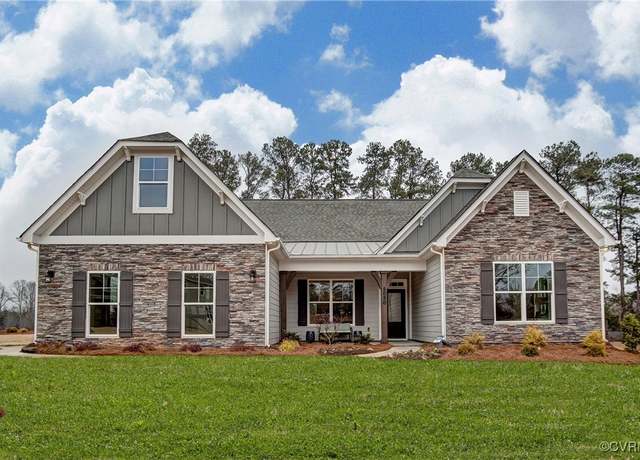 3101 Rocketts Ridge Pl, Sandy Hook, VA 23153
3101 Rocketts Ridge Pl, Sandy Hook, VA 23153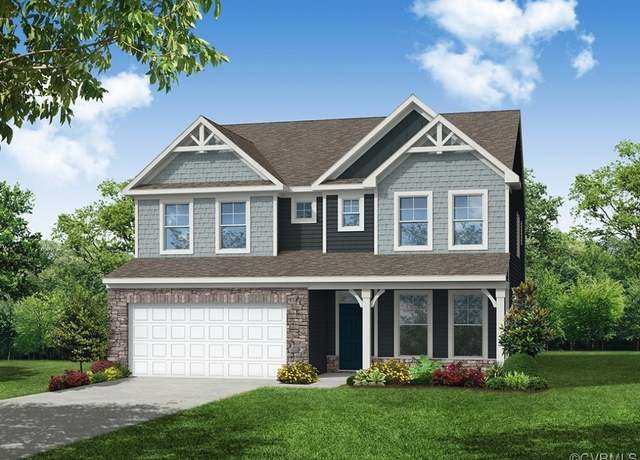 3719 Rocketts Ridge Dr, Sandy Hook, VA 23153
3719 Rocketts Ridge Dr, Sandy Hook, VA 23153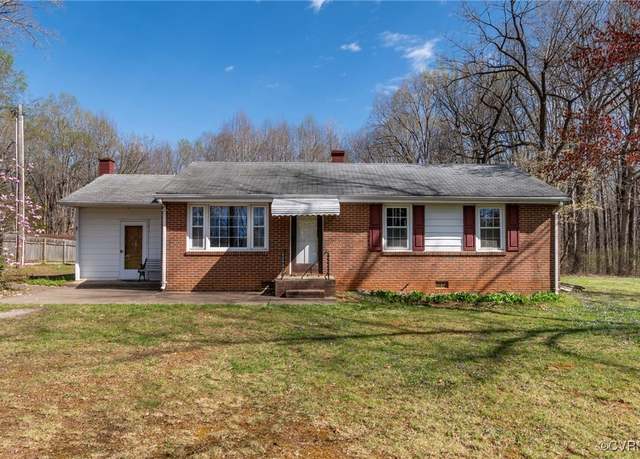 2640 Fairground Rd, Goochland, VA 23063
2640 Fairground Rd, Goochland, VA 23063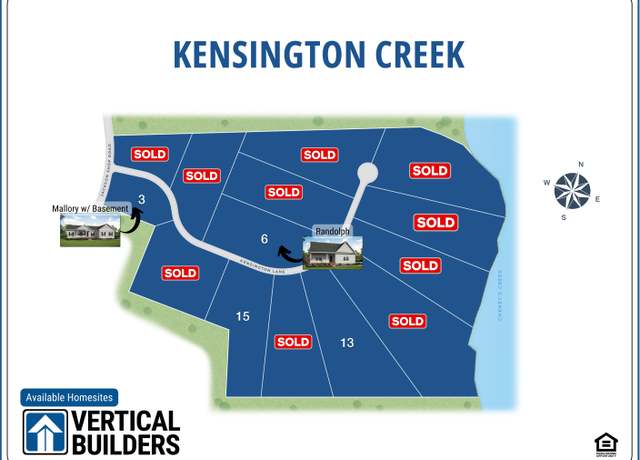 Homes Available Soon Plan, Goochland, VA 23063
Homes Available Soon Plan, Goochland, VA 23063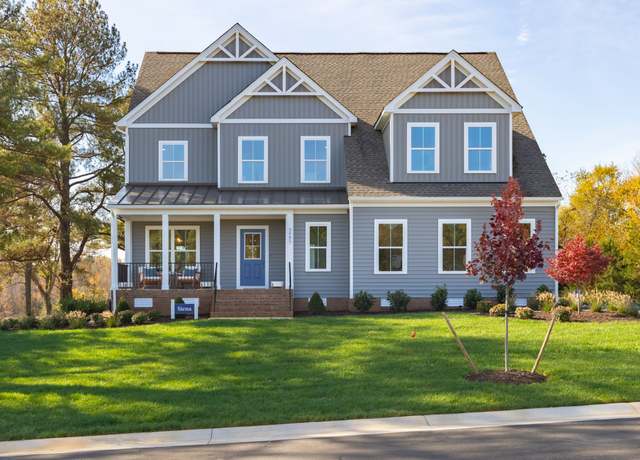 Homes Available Soon Plan, Goochland, VA 23063
Homes Available Soon Plan, Goochland, VA 23063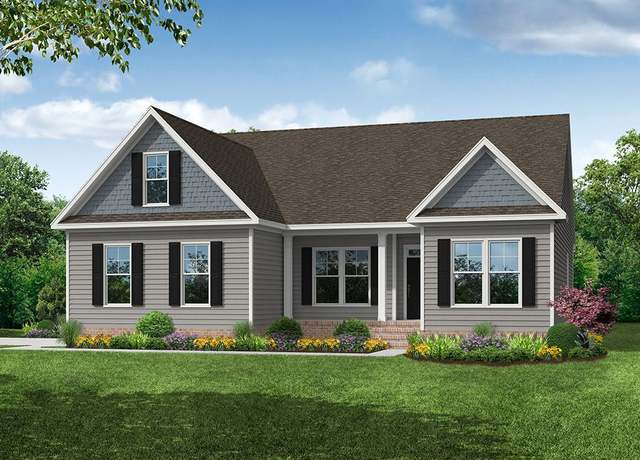 Caldwell Plan, Sandy Hook, VA 23153
Caldwell Plan, Sandy Hook, VA 23153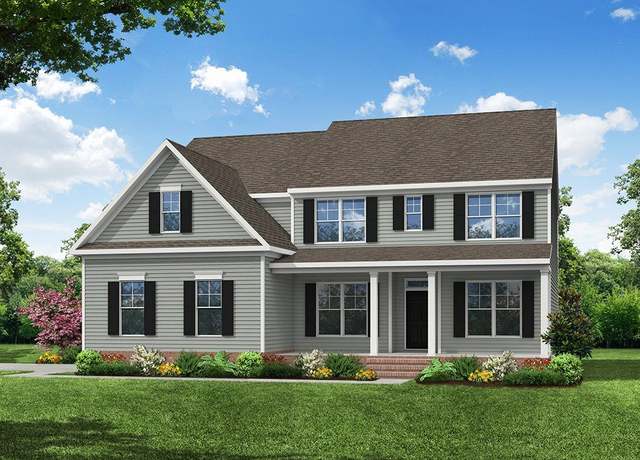 Charleston Plan, Sandy Hook, VA 23153
Charleston Plan, Sandy Hook, VA 23153 Raleigh Plan, Sandy Hook, VA 23153
Raleigh Plan, Sandy Hook, VA 23153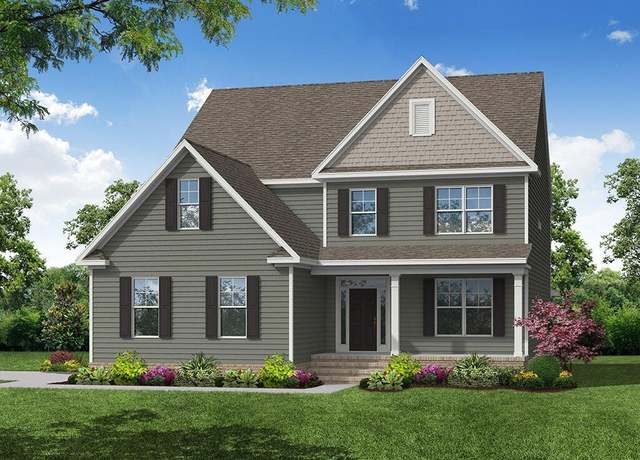 McDowell Plan, Sandy Hook, VA 23153
McDowell Plan, Sandy Hook, VA 23153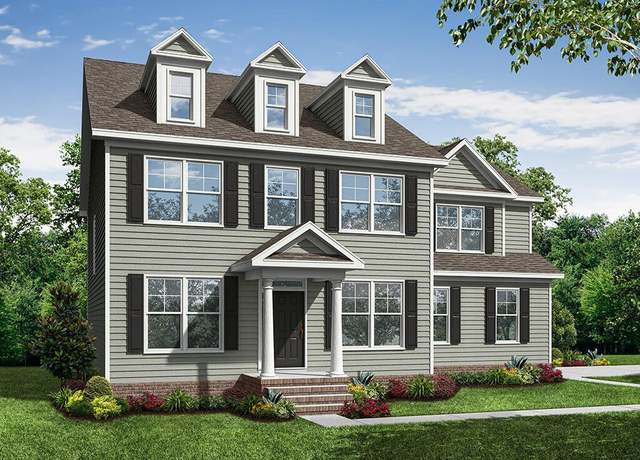 Colfax Plan, Sandy Hook, VA 23153
Colfax Plan, Sandy Hook, VA 23153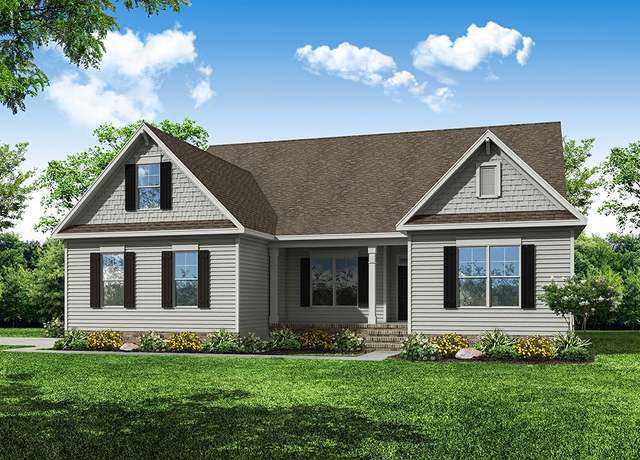 Asheboro Plan, Sandy Hook, VA 23153
Asheboro Plan, Sandy Hook, VA 23153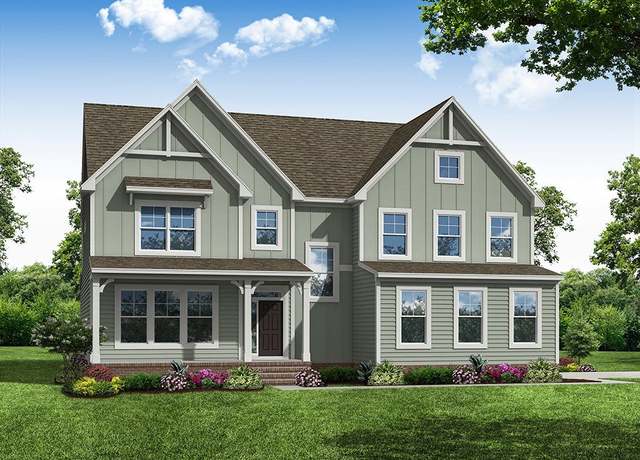 Waverly Plan, Sandy Hook, VA 23153
Waverly Plan, Sandy Hook, VA 23153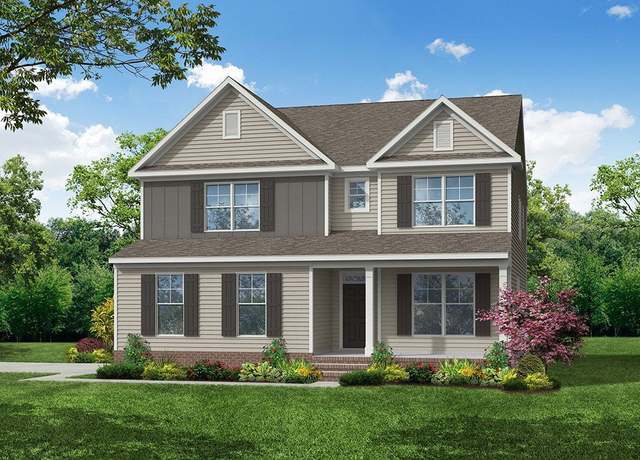 Davidson Plan, Sandy Hook, VA 23153
Davidson Plan, Sandy Hook, VA 23153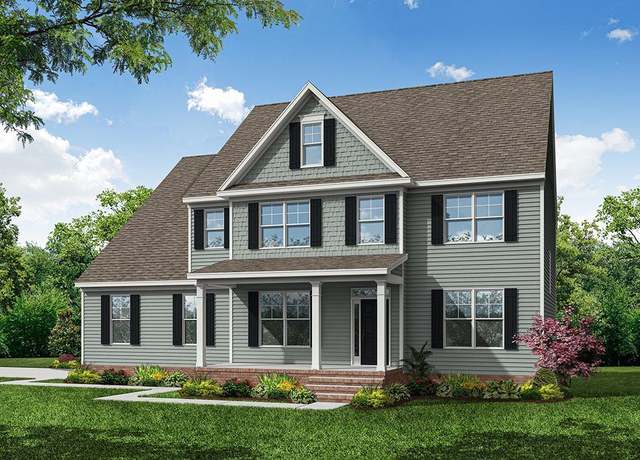 Roanoke Plan, Sandy Hook, VA 23153
Roanoke Plan, Sandy Hook, VA 23153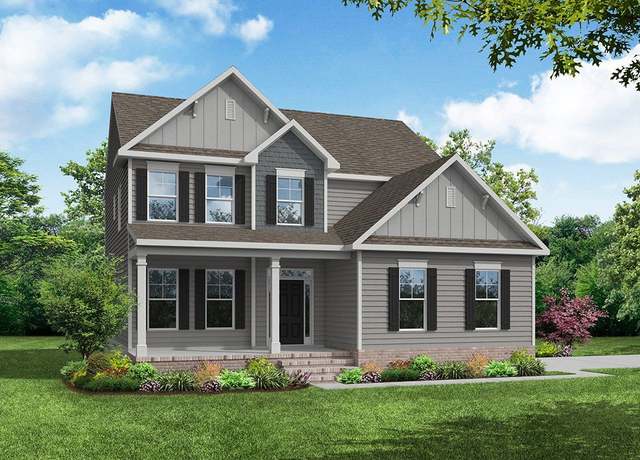 Cypress Plan, Sandy Hook, VA 23153
Cypress Plan, Sandy Hook, VA 23153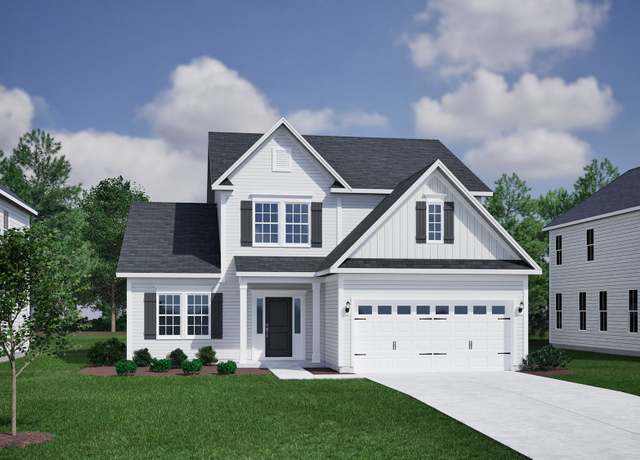 3067 Miller Farm Ct, Goochland, VA 23063
3067 Miller Farm Ct, Goochland, VA 23063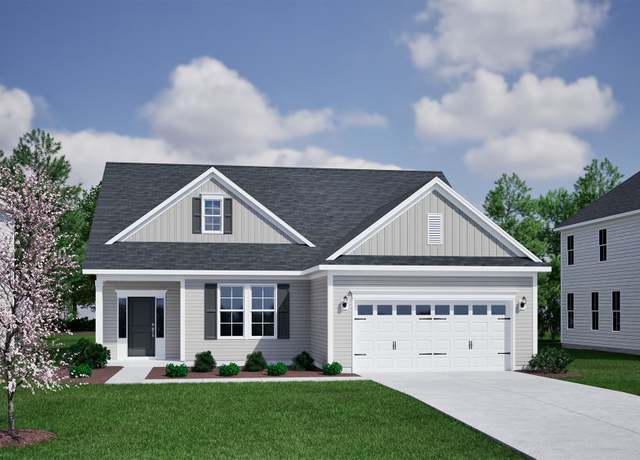 3065 Miller Farm Ct, Goochland, VA 23063
3065 Miller Farm Ct, Goochland, VA 23063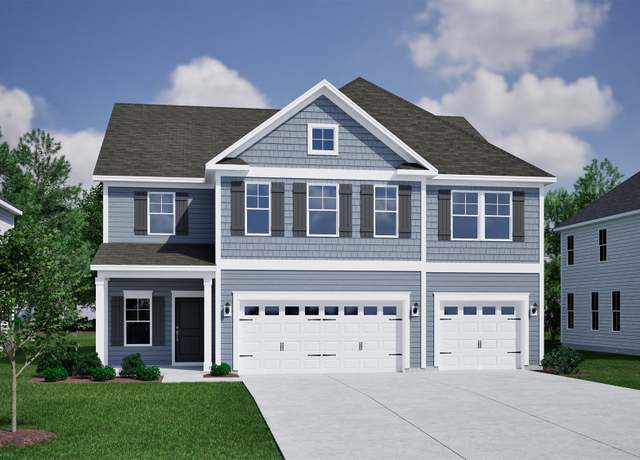 3078 Miller Farm Way, Goochland, VA 23063
3078 Miller Farm Way, Goochland, VA 23063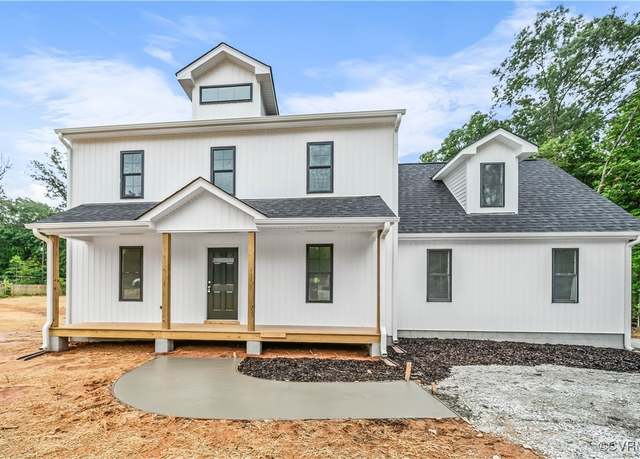 3753 Grays Ln, Goochland, VA 23063
3753 Grays Ln, Goochland, VA 23063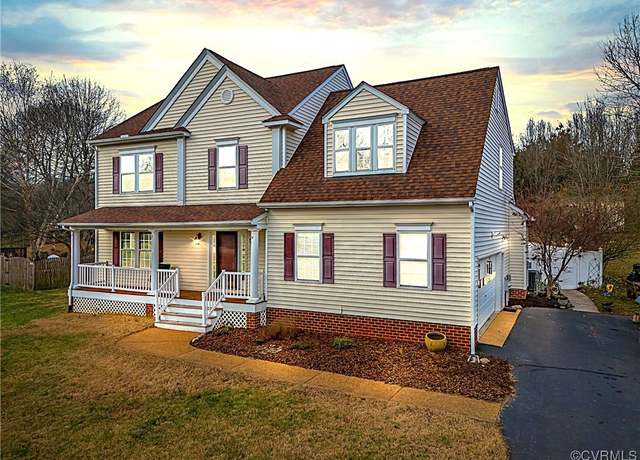 1040 Earls Rd, Goochland, VA 23063
1040 Earls Rd, Goochland, VA 23063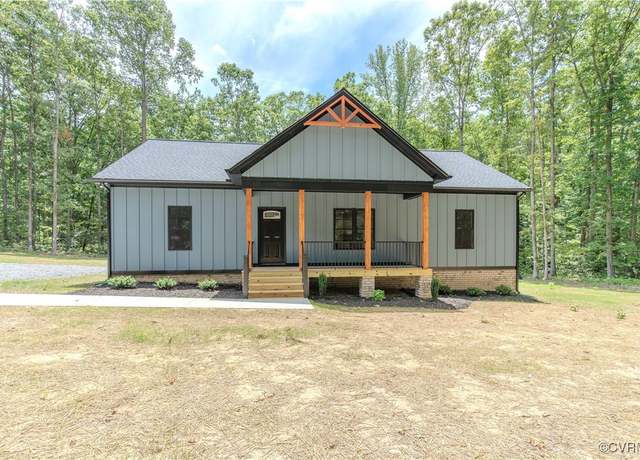 2517 Jackson Shop Rd, Goochland, VA 23063
2517 Jackson Shop Rd, Goochland, VA 23063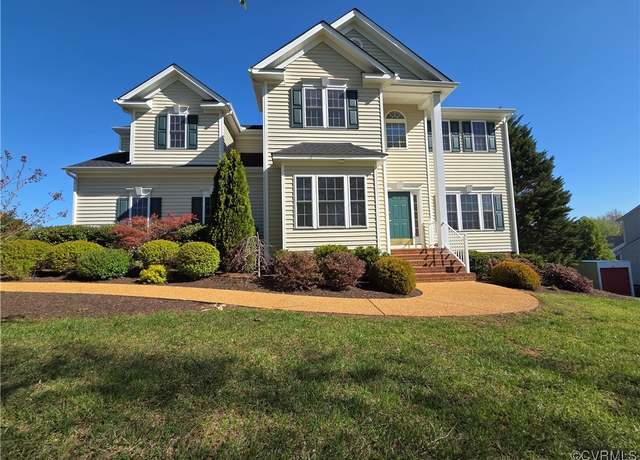 908 Newsome Ct, Goochland, VA 23063
908 Newsome Ct, Goochland, VA 23063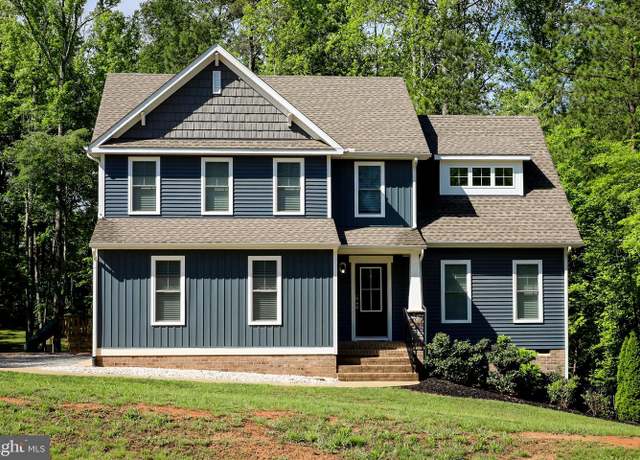 2951 Preston Park Ct, Sandy Hook, VA 23153
2951 Preston Park Ct, Sandy Hook, VA 23153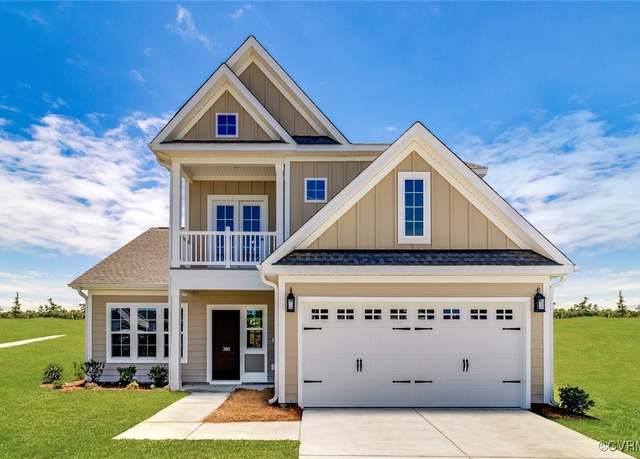 3067 Miller Farm Ct, Goochland, VA 23063
3067 Miller Farm Ct, Goochland, VA 23063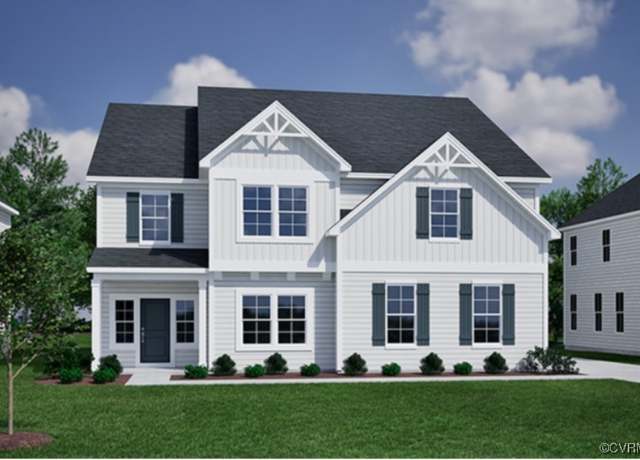 3078 Miller Farm Way, Goochland, VA 23063
3078 Miller Farm Way, Goochland, VA 23063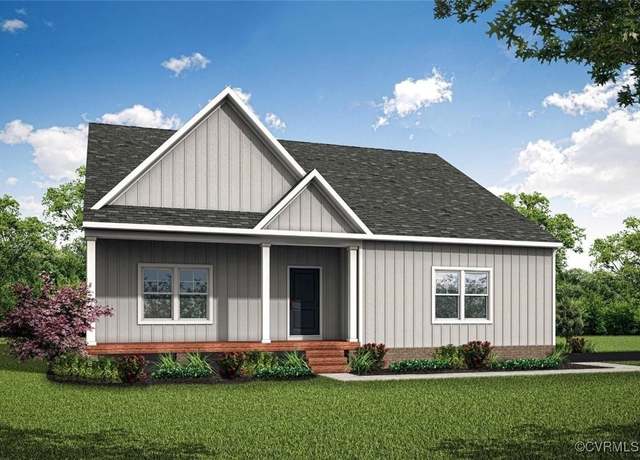 3108 Kensington Ln, Goochland, VA 23063
3108 Kensington Ln, Goochland, VA 23063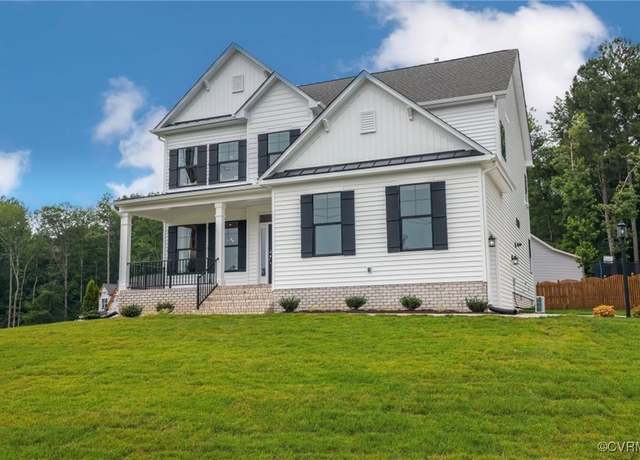 3716 Rocketts Ridge Dr, Sandy Hook, VA 23153
3716 Rocketts Ridge Dr, Sandy Hook, VA 23153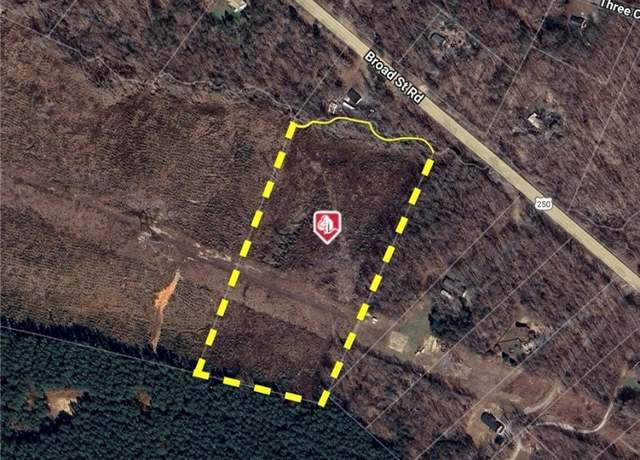 3813 Broad St, Gum Spring, VA 23065
3813 Broad St, Gum Spring, VA 23065 1420 Jennifers Ln, Goochland, VA 23063
1420 Jennifers Ln, Goochland, VA 23063 0 Robinson Rd, Goochland, VA 23063
0 Robinson Rd, Goochland, VA 23063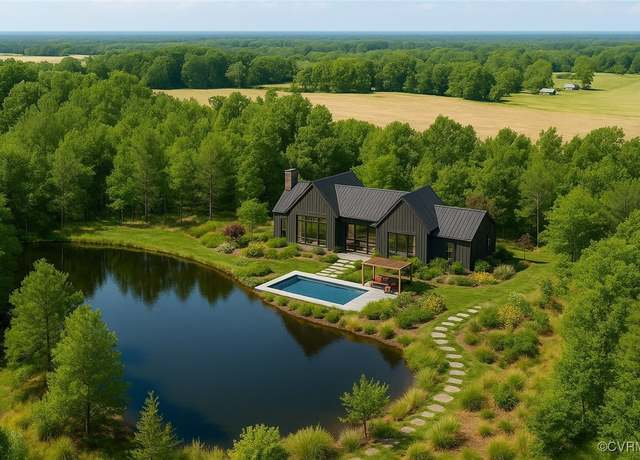 0 Rock Castle Rd, Goochland, VA 23063
0 Rock Castle Rd, Goochland, VA 23063 2500 Dogtown Rd, Goochland, VA 23063
2500 Dogtown Rd, Goochland, VA 23063

 United States
United States Canada
Canada