
Copyright 2025 MLSOK, Inc. We do not attempt to verify the currency, completeness, accuracy or authenticity of the data contained herein. Information is subject to verification by all parties and is subject to transcription and transmission errors. All information is provided “as is”. The listing information provided is for consumers’ personal, non-commercial use and may not be used for any purpose other than to identify prospective purchasers. This data is copyrighted and may not be transmitted, retransmitted, copied, framed, repurposed, or altered in any way for any other site, individual and/or purpose without the express written permission of MLSOK, Inc. Information last updated on Thu May 22 2025.
More to explore in Dennis Elementary School, OK
- Featured
- Price
- Bedroom
Popular Markets in Oklahoma
- Oklahoma City homes for sale$329,232
- Tulsa homes for sale$299,728
- Edmond homes for sale$469,000
- Norman homes for sale$369,945
- Broken Arrow homes for sale$374,950
- Yukon homes for sale$304,500
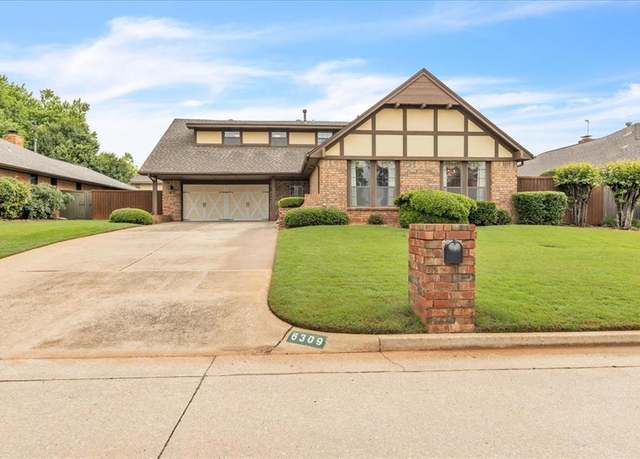 6309 Kingsbridge Dr, Oklahoma City, OK 73162
6309 Kingsbridge Dr, Oklahoma City, OK 73162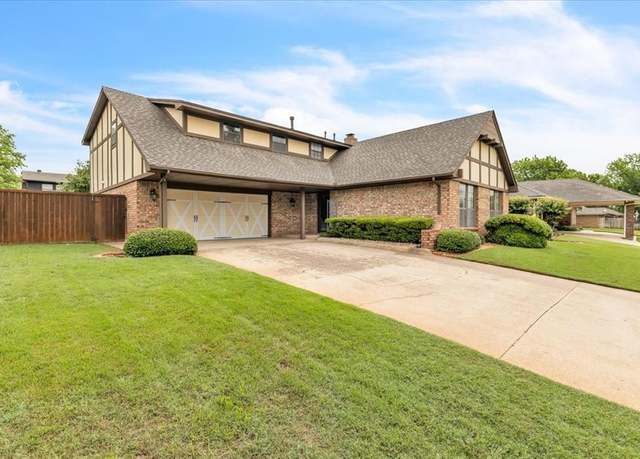 6309 Kingsbridge Dr, Oklahoma City, OK 73162
6309 Kingsbridge Dr, Oklahoma City, OK 73162 6309 Kingsbridge Dr, Oklahoma City, OK 73162
6309 Kingsbridge Dr, Oklahoma City, OK 73162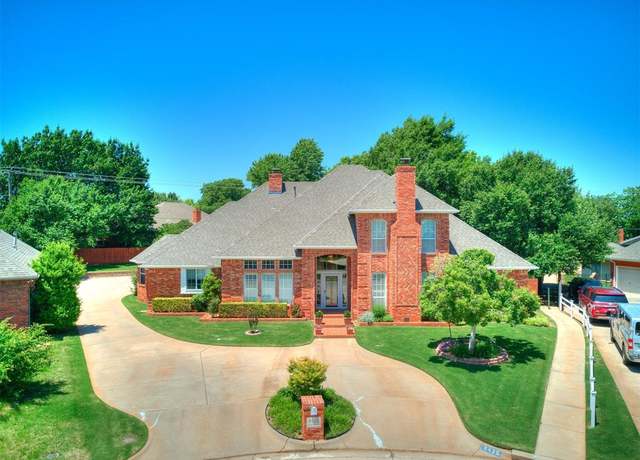 6425 Plum Thicket Rd, Oklahoma City, OK 73162
6425 Plum Thicket Rd, Oklahoma City, OK 73162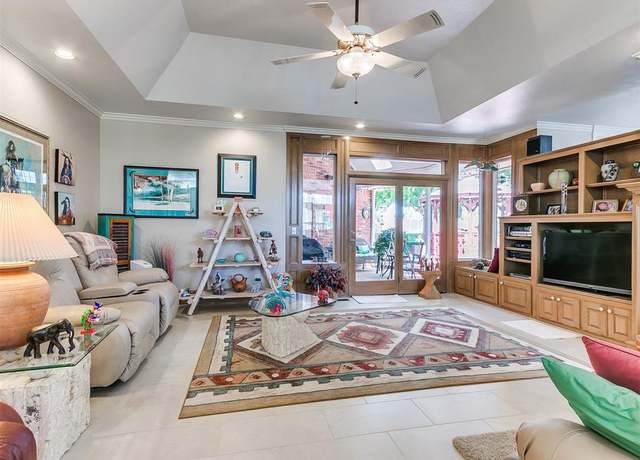 6425 Plum Thicket Rd, Oklahoma City, OK 73162
6425 Plum Thicket Rd, Oklahoma City, OK 73162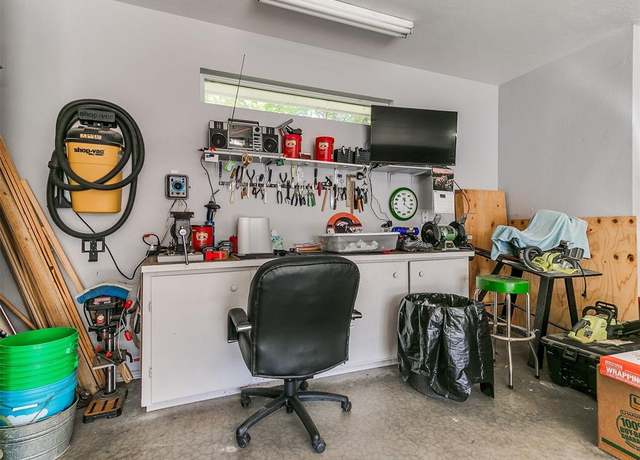 6425 Plum Thicket Rd, Oklahoma City, OK 73162
6425 Plum Thicket Rd, Oklahoma City, OK 73162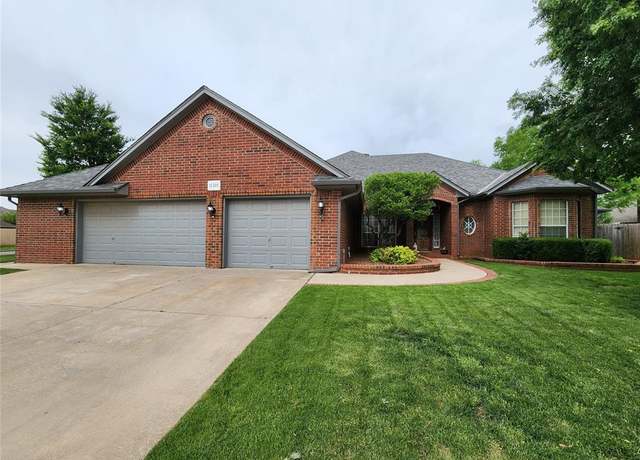 11301 Brockton Pl, Oklahoma City, OK 73162
11301 Brockton Pl, Oklahoma City, OK 73162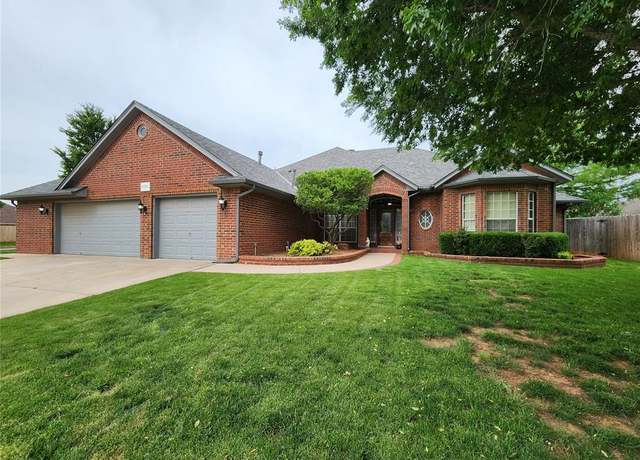 11301 Brockton Pl, Oklahoma City, OK 73162
11301 Brockton Pl, Oklahoma City, OK 73162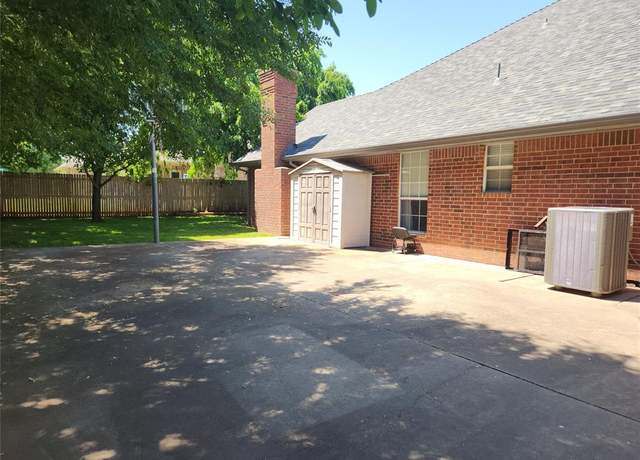 11301 Brockton Pl, Oklahoma City, OK 73162
11301 Brockton Pl, Oklahoma City, OK 73162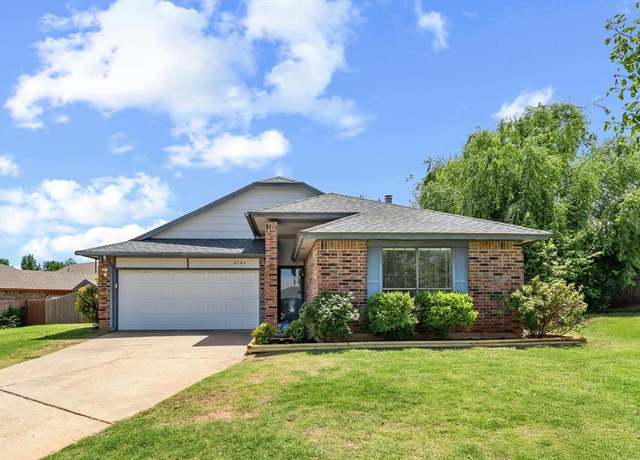 6104 Westlane, Oklahoma City, OK 73142
6104 Westlane, Oklahoma City, OK 73142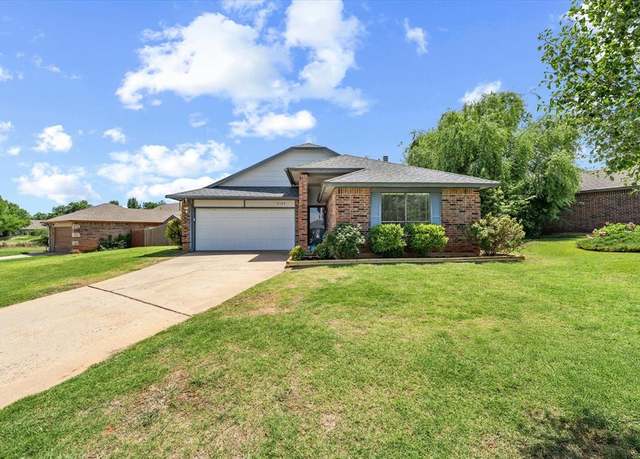 6104 Westlane, Oklahoma City, OK 73142
6104 Westlane, Oklahoma City, OK 73142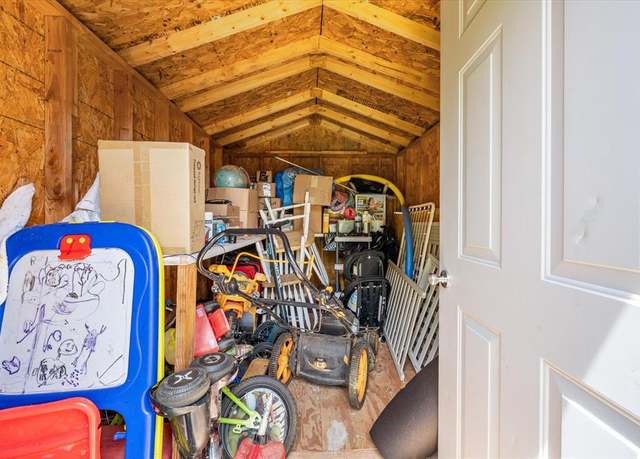 6104 Westlane, Oklahoma City, OK 73142
6104 Westlane, Oklahoma City, OK 73142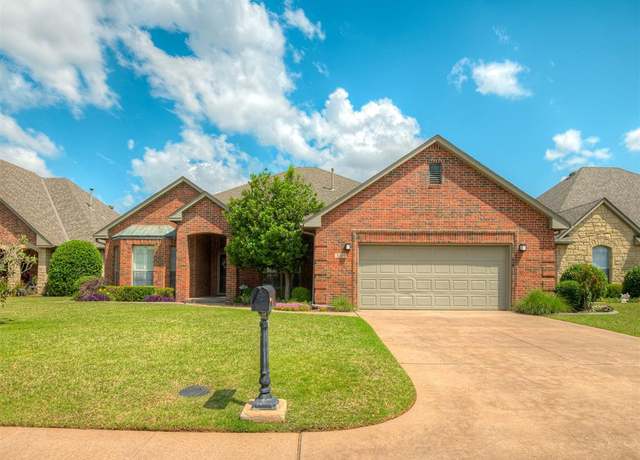 5301 NW 123rd Ter, Oklahoma City, OK 73142
5301 NW 123rd Ter, Oklahoma City, OK 73142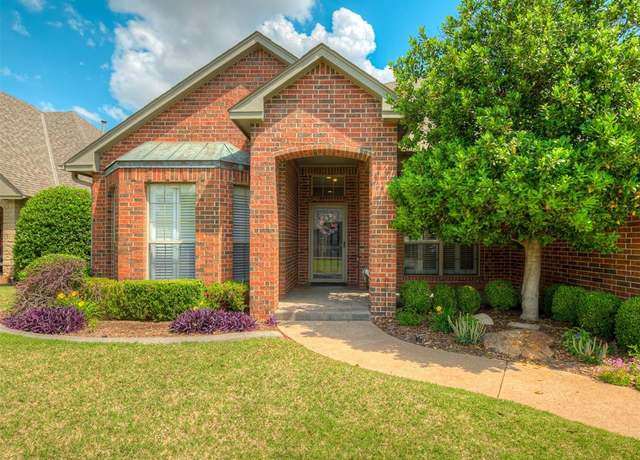 5301 NW 123rd Ter, Oklahoma City, OK 73142
5301 NW 123rd Ter, Oklahoma City, OK 73142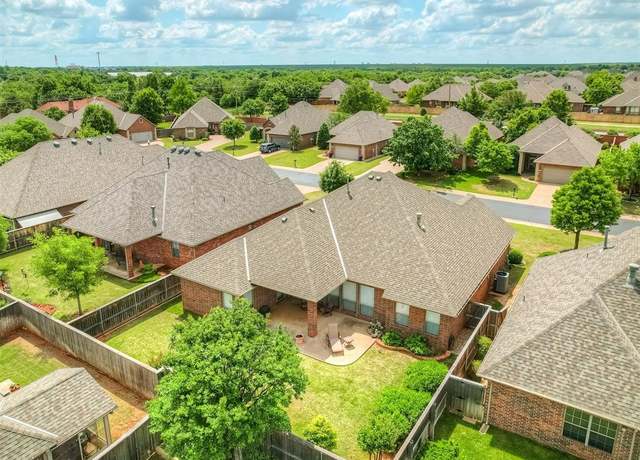 5301 NW 123rd Ter, Oklahoma City, OK 73142
5301 NW 123rd Ter, Oklahoma City, OK 73142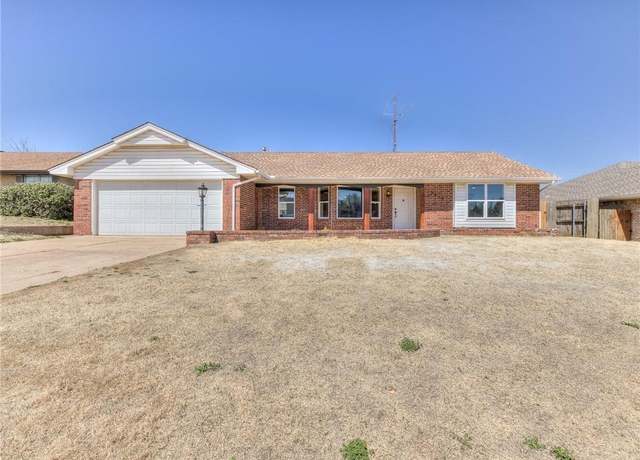 5613 NW 115th St, Oklahoma City, OK 73162
5613 NW 115th St, Oklahoma City, OK 73162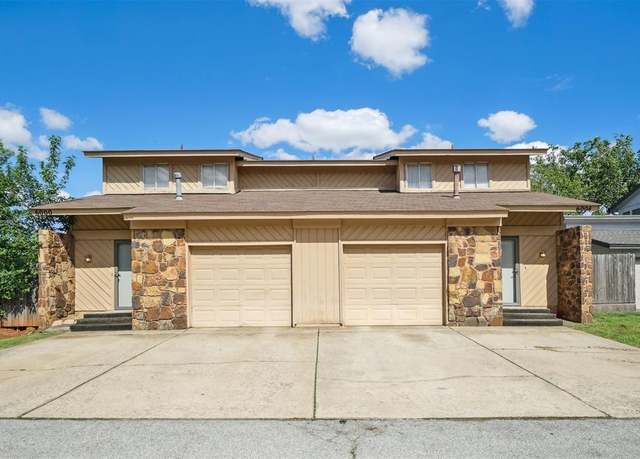 6000 W Hefner Rd, Oklahoma City, OK 73162
6000 W Hefner Rd, Oklahoma City, OK 73162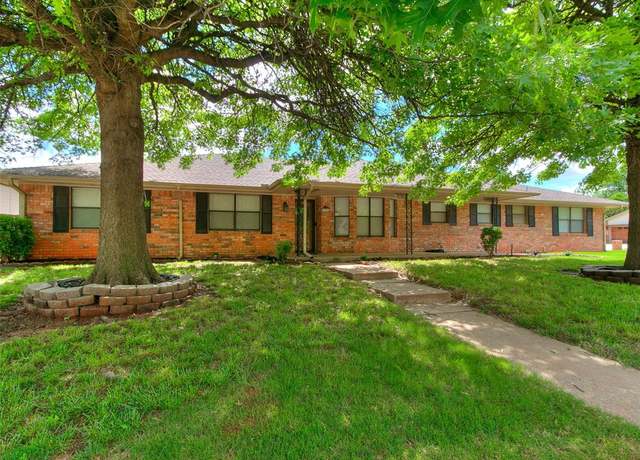 10900 Bluff Creek Dr, Oklahoma City, OK 73162
10900 Bluff Creek Dr, Oklahoma City, OK 73162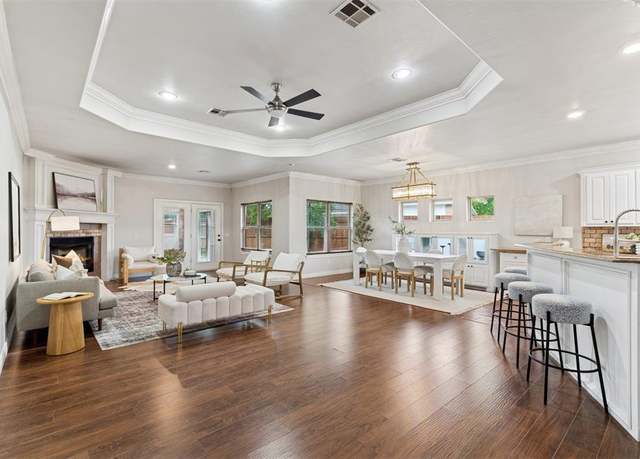 11208 Woodbridge Rd, Oklahoma City, OK 73162
11208 Woodbridge Rd, Oklahoma City, OK 73162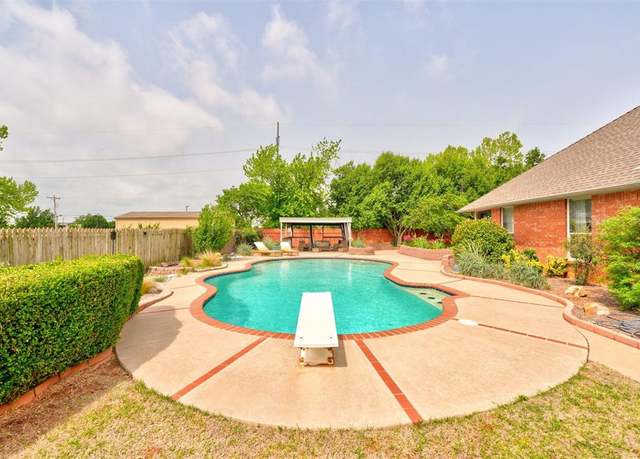 12809 Preston Hills Dr, Oklahoma City, OK 73142
12809 Preston Hills Dr, Oklahoma City, OK 73142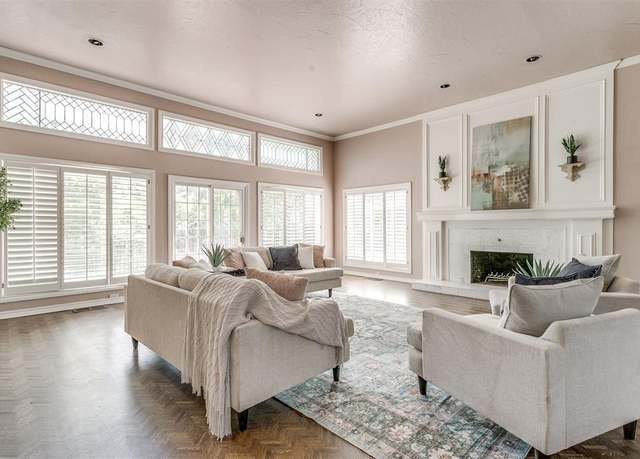 6304 Beaver Creek Rd, Oklahoma City, OK 73162
6304 Beaver Creek Rd, Oklahoma City, OK 73162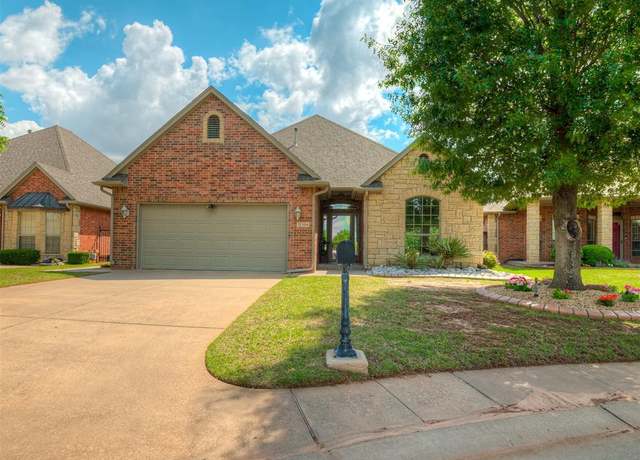 12304 N St Lukes Ln, Oklahoma City, OK 73142
12304 N St Lukes Ln, Oklahoma City, OK 73142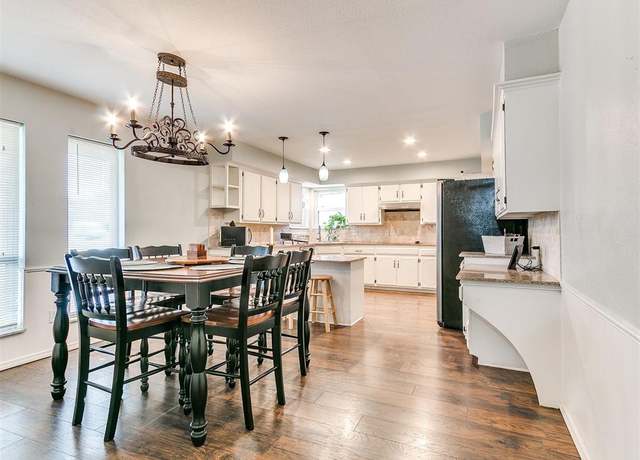 11005 N Grove Ave, Oklahoma City, OK 73162
11005 N Grove Ave, Oklahoma City, OK 73162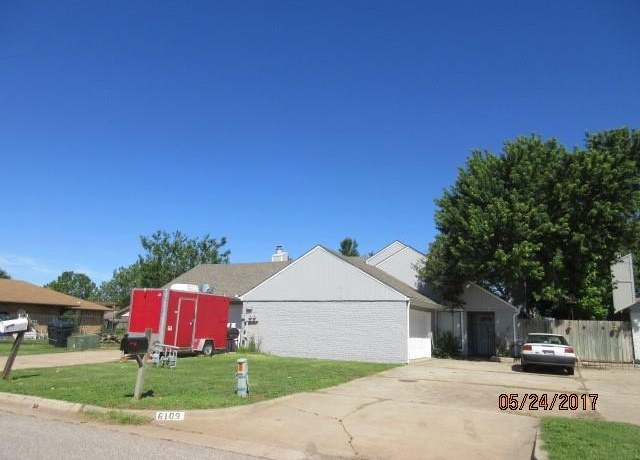 6109 Gaelic Glen Dr, Oklahoma City, OK 73142
6109 Gaelic Glen Dr, Oklahoma City, OK 73142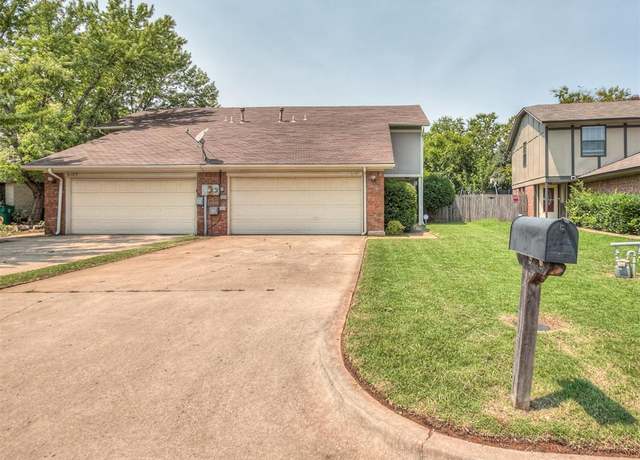 6101 Gaelic Glen Dr, Oklahoma City, OK 73142
6101 Gaelic Glen Dr, Oklahoma City, OK 73142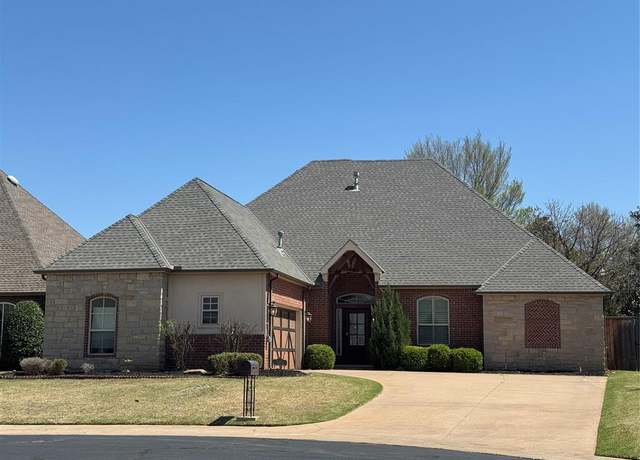 12300 Maiden Ln, Oklahoma City, OK 73142
12300 Maiden Ln, Oklahoma City, OK 73142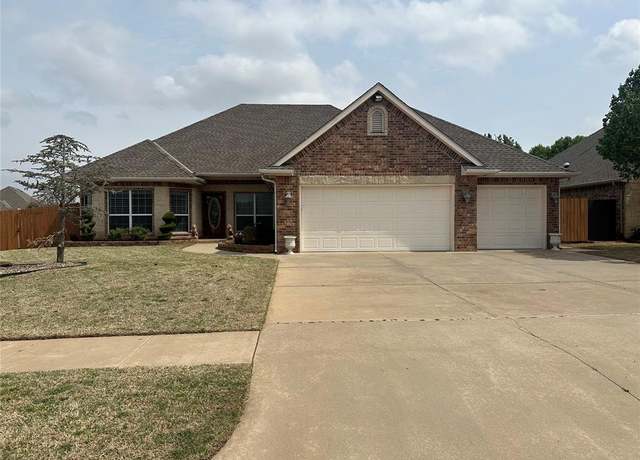 11824 Bellhurst Ave, Oklahoma City, OK 73162
11824 Bellhurst Ave, Oklahoma City, OK 73162 6404 Westway, Oklahoma City, OK 73142
6404 Westway, Oklahoma City, OK 73142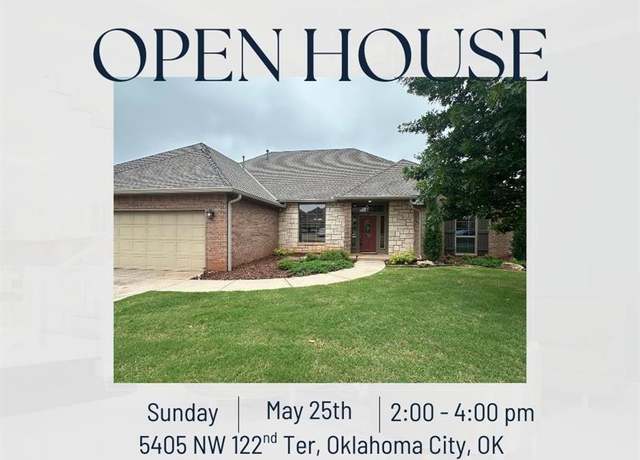 5405 NW 122nd Ter, Oklahoma City, OK 73162
5405 NW 122nd Ter, Oklahoma City, OK 73162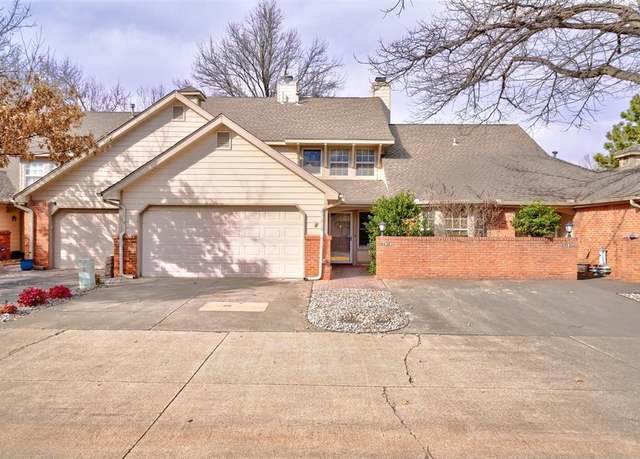 11819 Red Oak Way, Oklahoma City, OK 73162
11819 Red Oak Way, Oklahoma City, OK 73162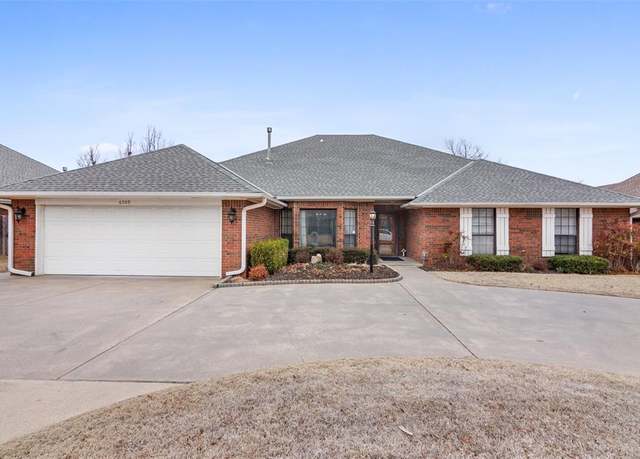 6509 NW 113th St, Oklahoma City, OK 73162
6509 NW 113th St, Oklahoma City, OK 73162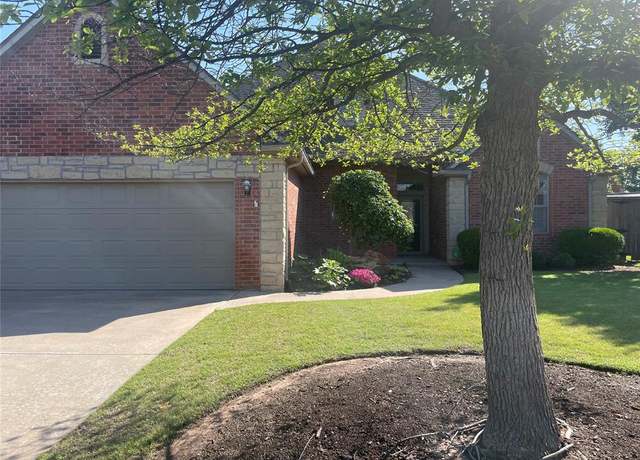 12324 St Lukes Ln, Oklahoma City, OK 73142
12324 St Lukes Ln, Oklahoma City, OK 73142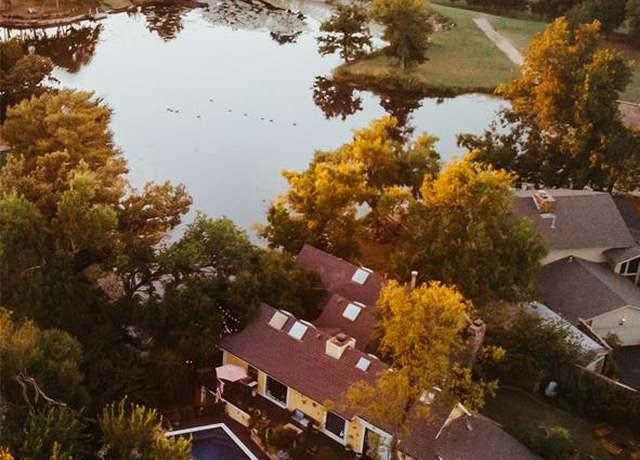 11209 Blue Stem Dr, Oklahoma City, OK 73162
11209 Blue Stem Dr, Oklahoma City, OK 73162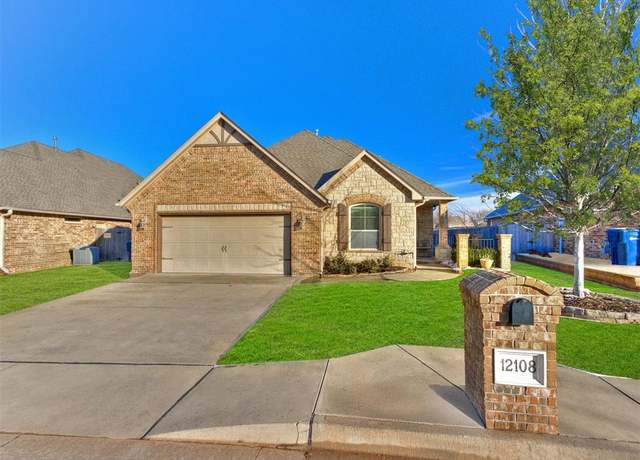 12108 Dornick Dr, Oklahoma City, OK 73162
12108 Dornick Dr, Oklahoma City, OK 73162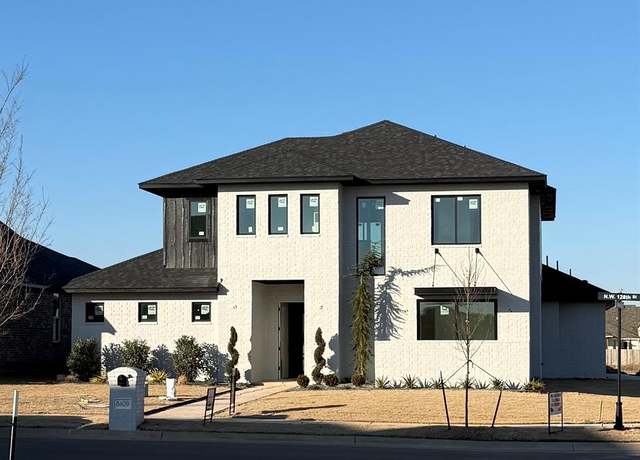 8409 NW 128th St, Oklahoma City, OK 73142
8409 NW 128th St, Oklahoma City, OK 73142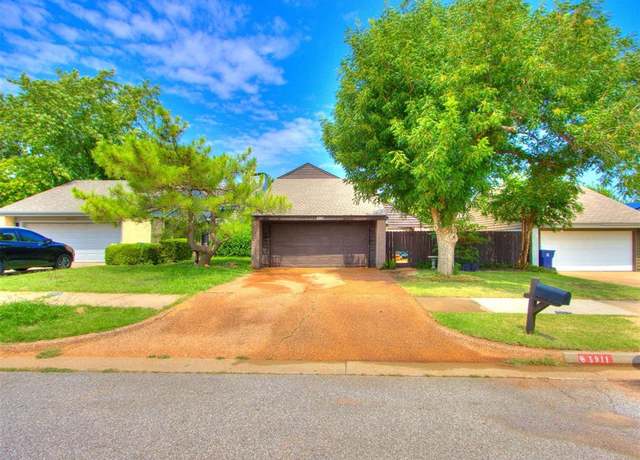 5911 NW Fox Run Way, Oklahoma City, OK 73142
5911 NW Fox Run Way, Oklahoma City, OK 73142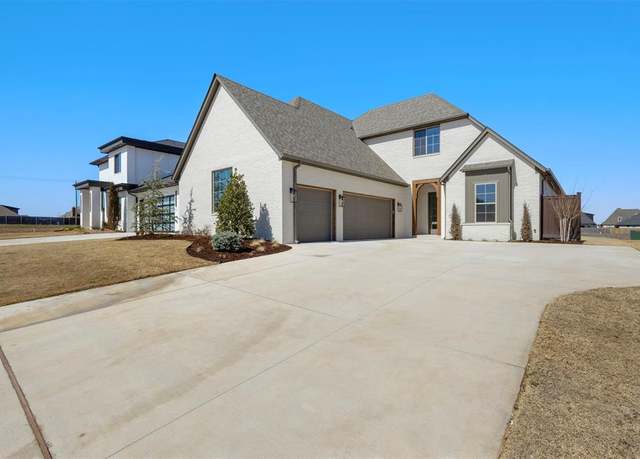 8417 NW 128th St, Oklahoma City, OK 73142
8417 NW 128th St, Oklahoma City, OK 73142

 United States
United States Canada
Canada