More to explore in Oak Knoll Middle School, VA
- Featured
- Price
- Bedroom
Popular Markets in Virginia
- Arlington homes for sale$875,000
- Alexandria homes for sale$583,000
- Virginia Beach homes for sale$439,900
- Fairfax homes for sale$798,800
- Richmond homes for sale$434,998
- Ashburn homes for sale$624,990
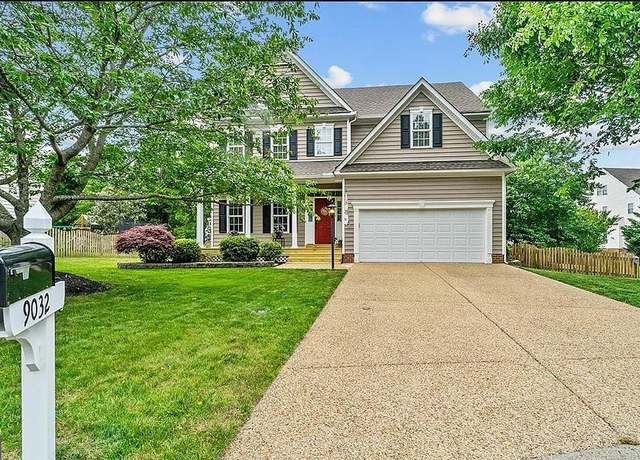 9032 Fascine Ct, Mechanicsville, VA 23116
9032 Fascine Ct, Mechanicsville, VA 23116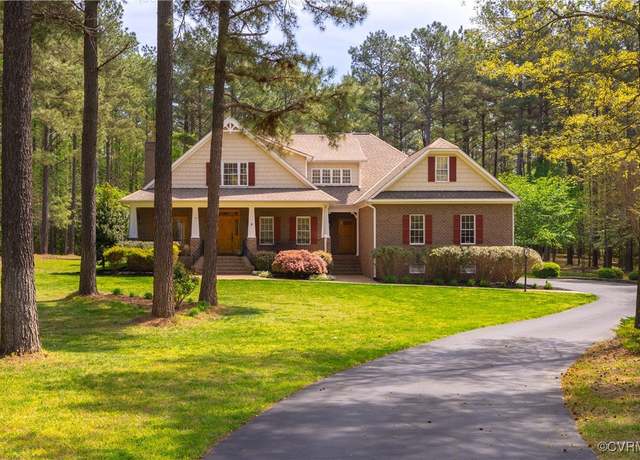 4754 Wormleys Ln, Mechanicsville, VA 23116
4754 Wormleys Ln, Mechanicsville, VA 23116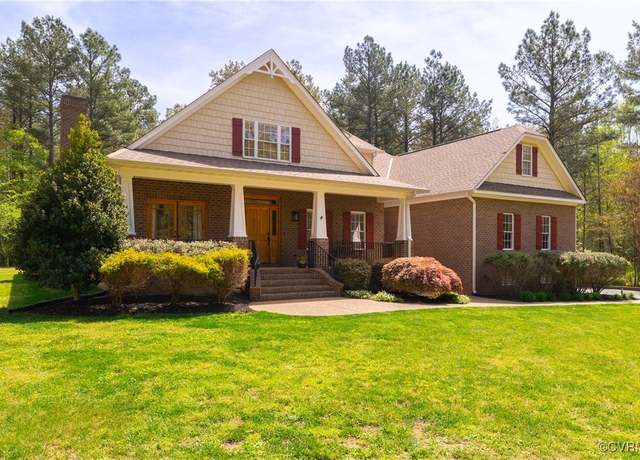 4754 Wormleys Ln, Mechanicsville, VA 23116
4754 Wormleys Ln, Mechanicsville, VA 23116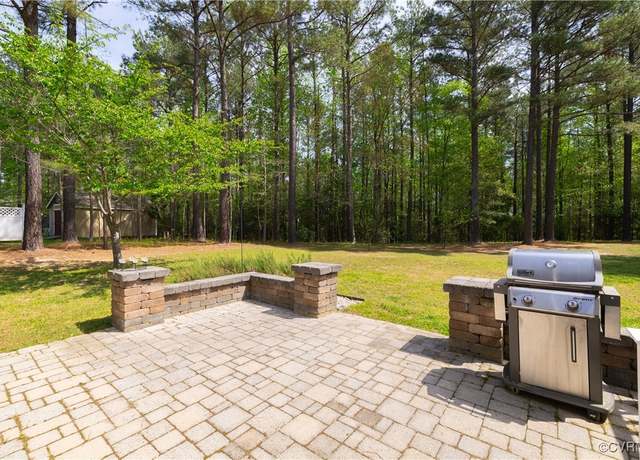 4754 Wormleys Ln, Mechanicsville, VA 23116
4754 Wormleys Ln, Mechanicsville, VA 23116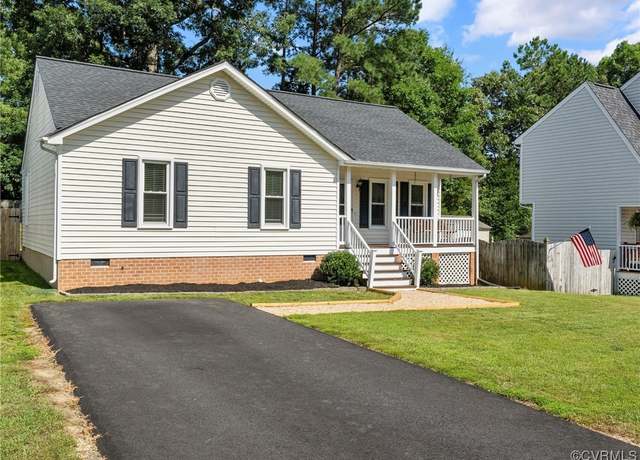 8198 Skirmish Ln, Mechanicsville, VA 23111
8198 Skirmish Ln, Mechanicsville, VA 23111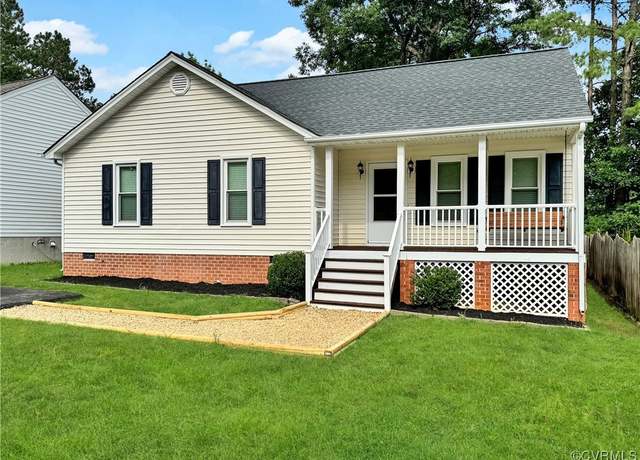 8198 Skirmish Ln, Mechanicsville, VA 23111
8198 Skirmish Ln, Mechanicsville, VA 23111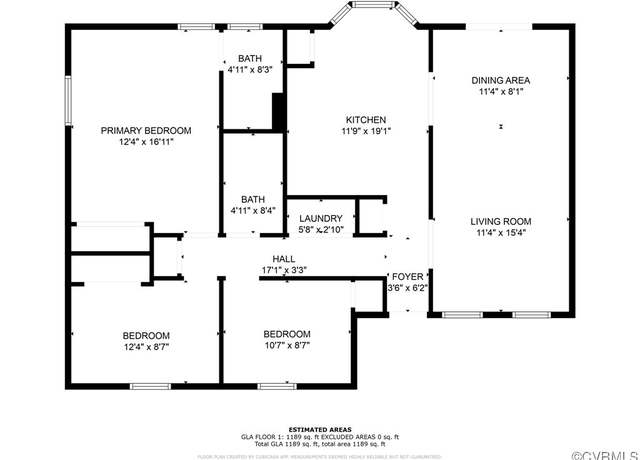 8198 Skirmish Ln, Mechanicsville, VA 23111
8198 Skirmish Ln, Mechanicsville, VA 23111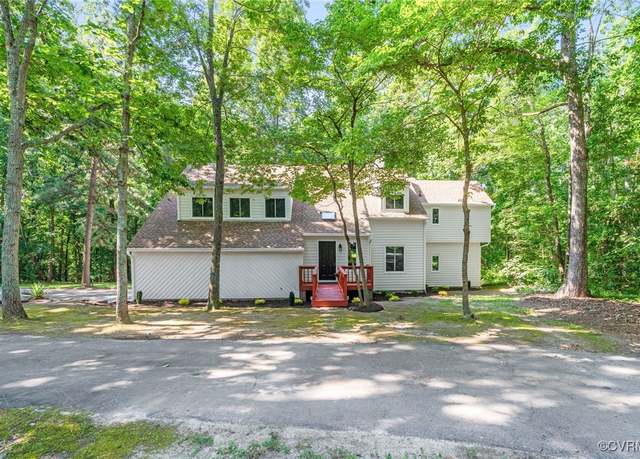 7133 Swindale Ct, Mechanicsville, VA 23116
7133 Swindale Ct, Mechanicsville, VA 23116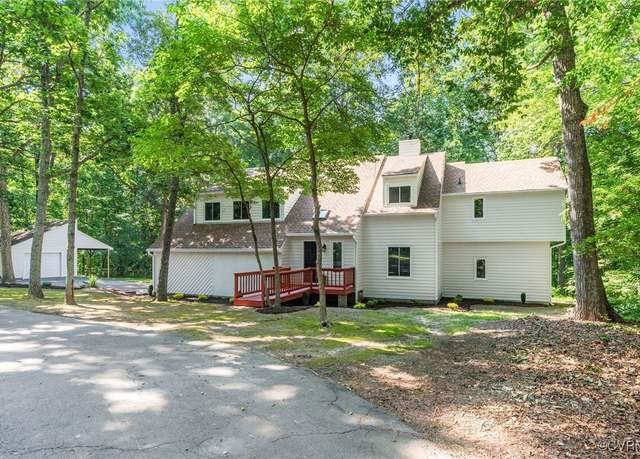 7133 Swindale Ct, Mechanicsville, VA 23116
7133 Swindale Ct, Mechanicsville, VA 23116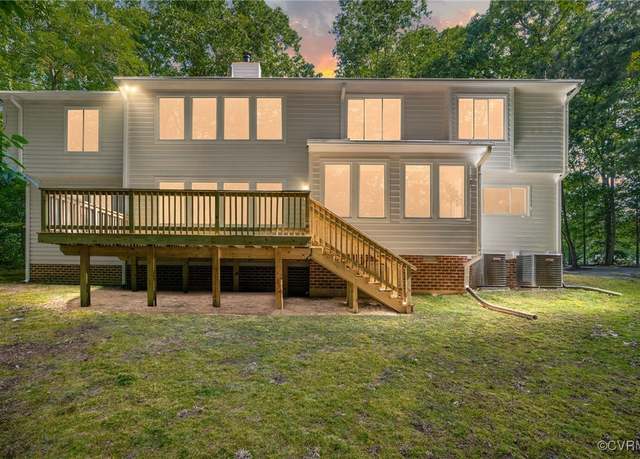 7133 Swindale Ct, Mechanicsville, VA 23116
7133 Swindale Ct, Mechanicsville, VA 23116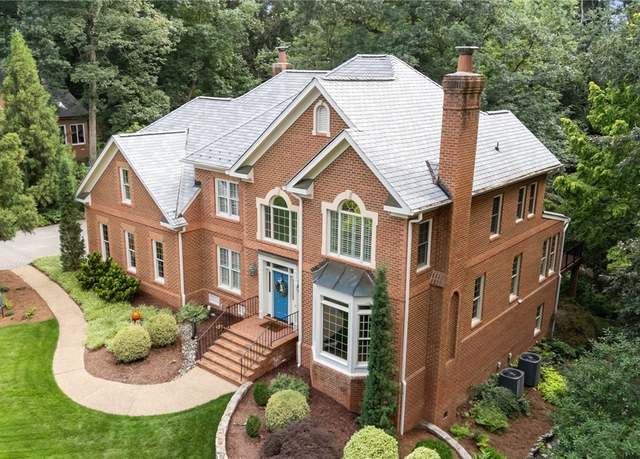 9261 Royal Grant Dr, Hanover, VA 23116
9261 Royal Grant Dr, Hanover, VA 23116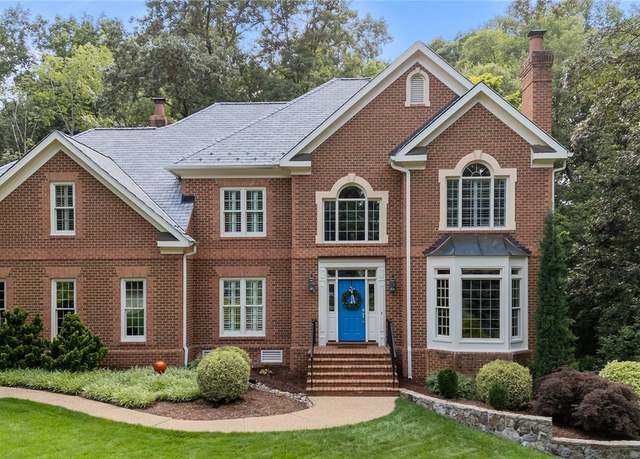 9261 Royal Grant Dr, Hanover, VA 23116
9261 Royal Grant Dr, Hanover, VA 23116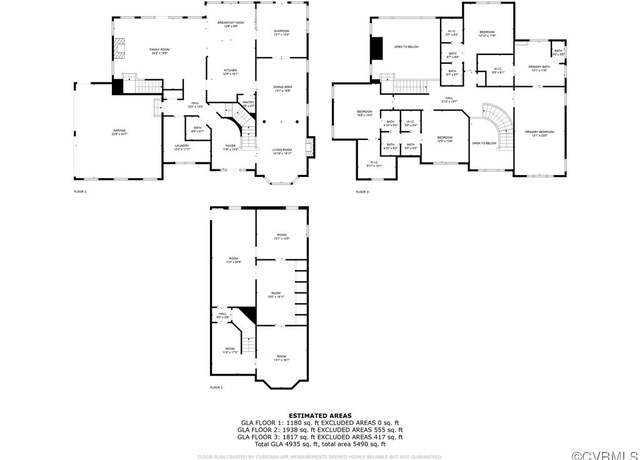 9261 Royal Grant Dr, Hanover, VA 23116
9261 Royal Grant Dr, Hanover, VA 23116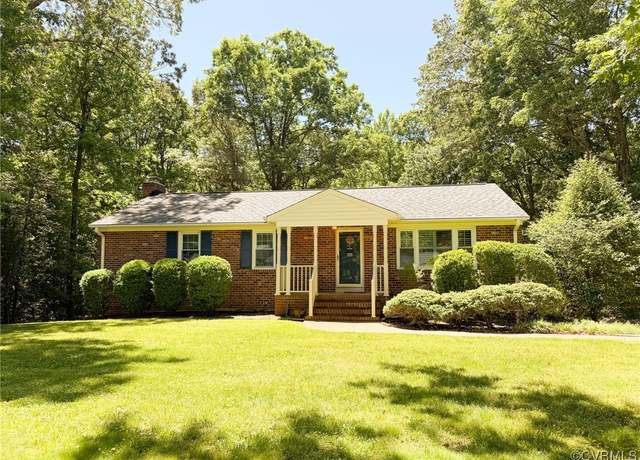 11261 Linderwood Dr, Mechanicsville, VA 23116
11261 Linderwood Dr, Mechanicsville, VA 23116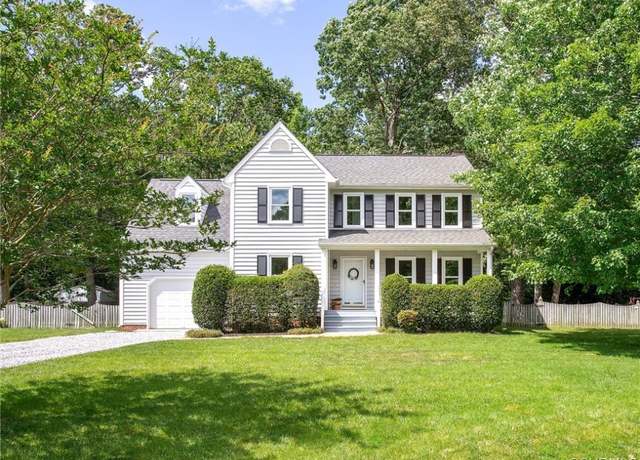 9154 Jump Cir, Mechanicsville, VA 23116
9154 Jump Cir, Mechanicsville, VA 23116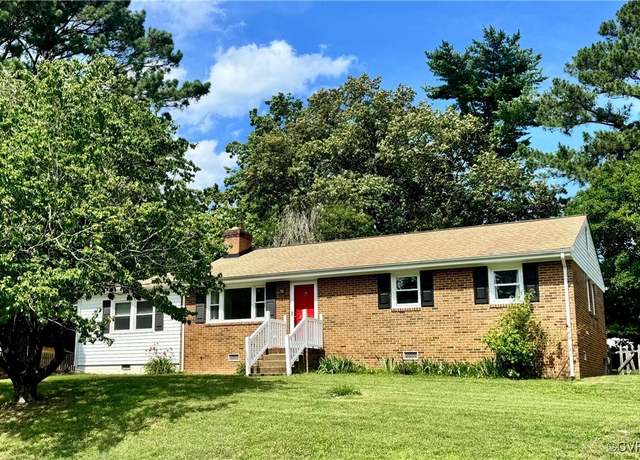 9246 Swannanoa Trl, Mechanicsville, VA 23116
9246 Swannanoa Trl, Mechanicsville, VA 23116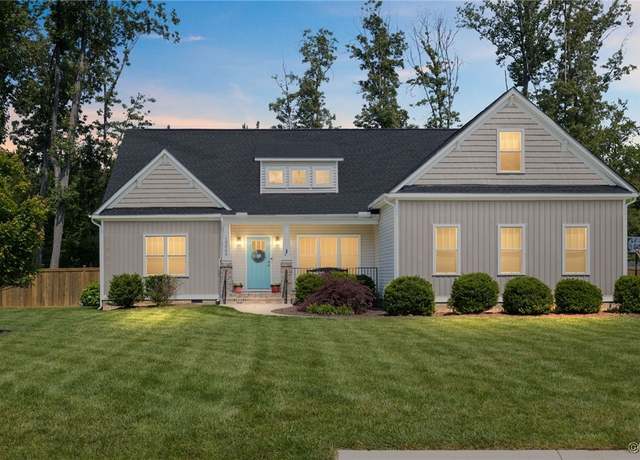 12025 Autumn Knoll Dr, Mechanicsville, VA 23116
12025 Autumn Knoll Dr, Mechanicsville, VA 23116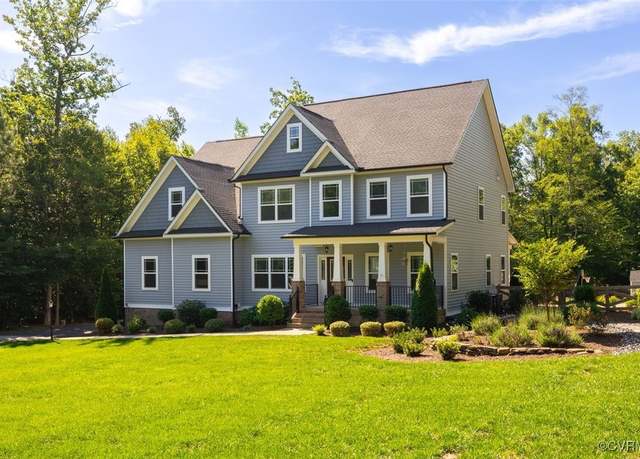 9377 Magnolia Blossom Rd, Ashland, VA 23005
9377 Magnolia Blossom Rd, Ashland, VA 23005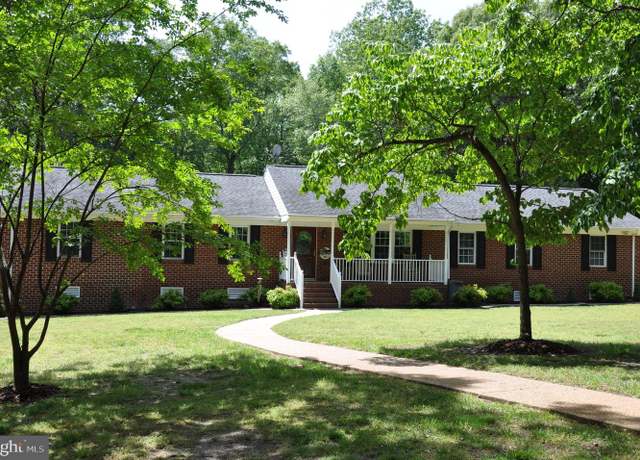 6197 Fishermans Way, Mechanicsville, VA 23116
6197 Fishermans Way, Mechanicsville, VA 23116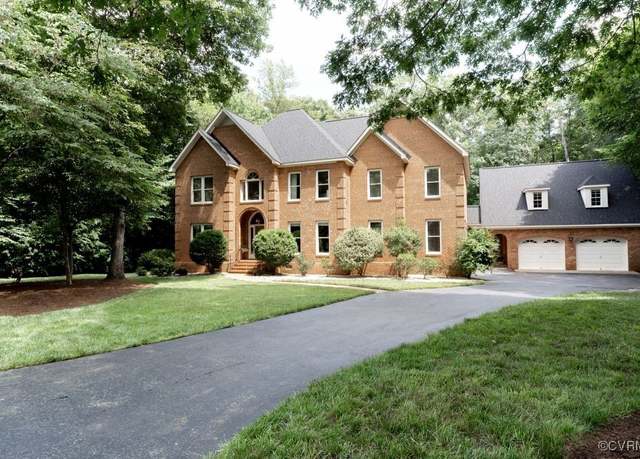 9307 Oak Trl, Ashland, VA 23005
9307 Oak Trl, Ashland, VA 23005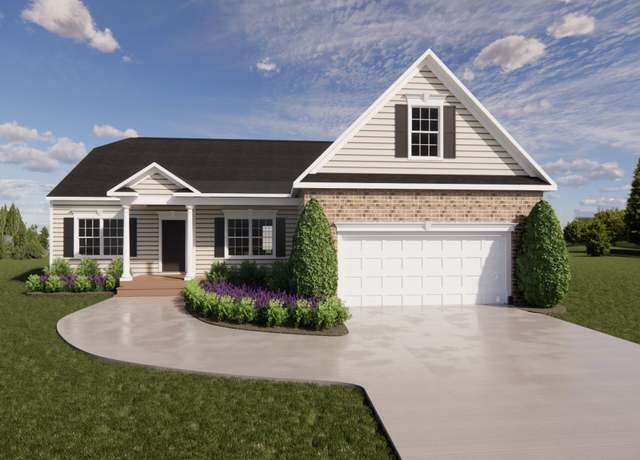 Homes Available Soon Plan, Mechanicsville, VA 23116
Homes Available Soon Plan, Mechanicsville, VA 23116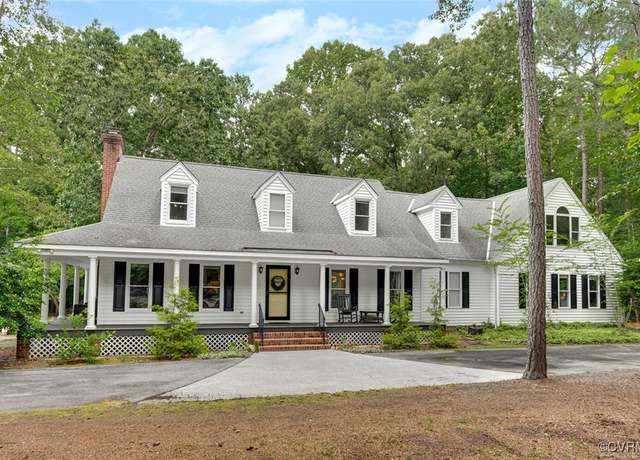 6216 Pine Slash Rd, Mechanicsville, VA 23116
6216 Pine Slash Rd, Mechanicsville, VA 23116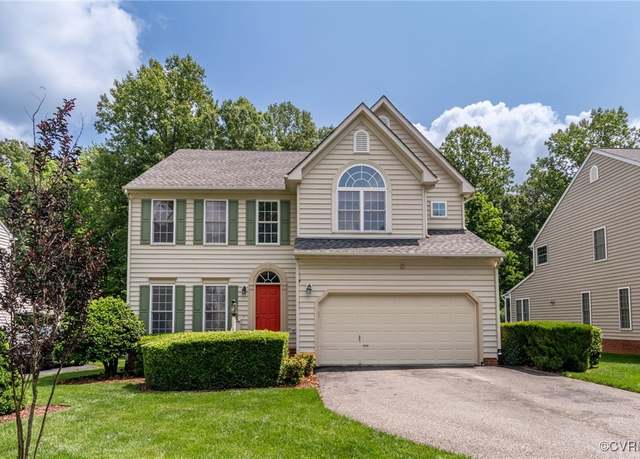 11288 Silverstone Dr, Mechanicsville, VA 23116
11288 Silverstone Dr, Mechanicsville, VA 23116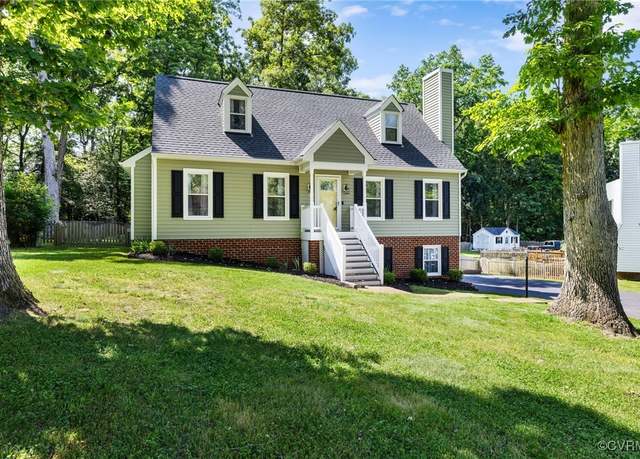 11111 Great Meadows Ct, Mechanicsville, VA 23116
11111 Great Meadows Ct, Mechanicsville, VA 23116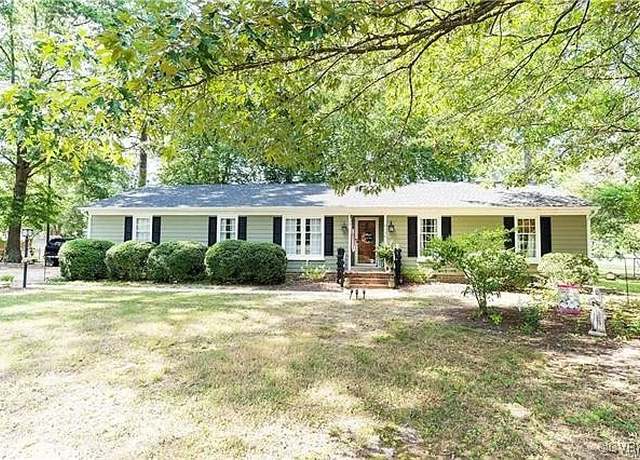 9136 Ventor Cir, Mechanicsville, VA 23116
9136 Ventor Cir, Mechanicsville, VA 23116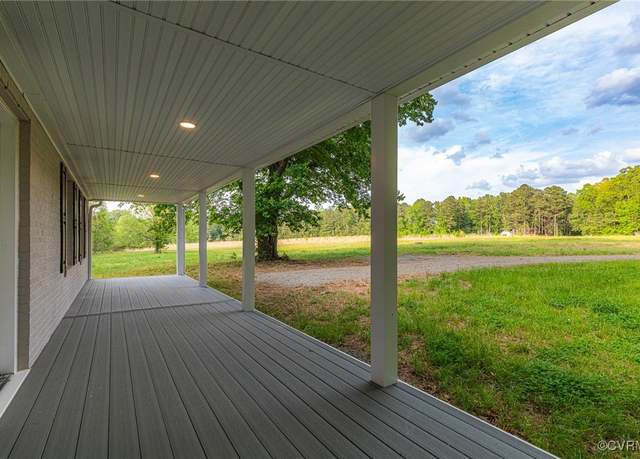 11517 Mount Hermon Rd, Ashland, VA 23005
11517 Mount Hermon Rd, Ashland, VA 23005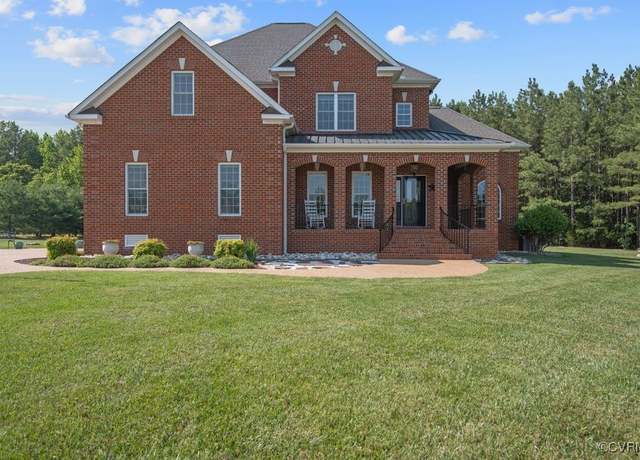 12316 Traylor Field Ln, Ashland, VA 23005
12316 Traylor Field Ln, Ashland, VA 23005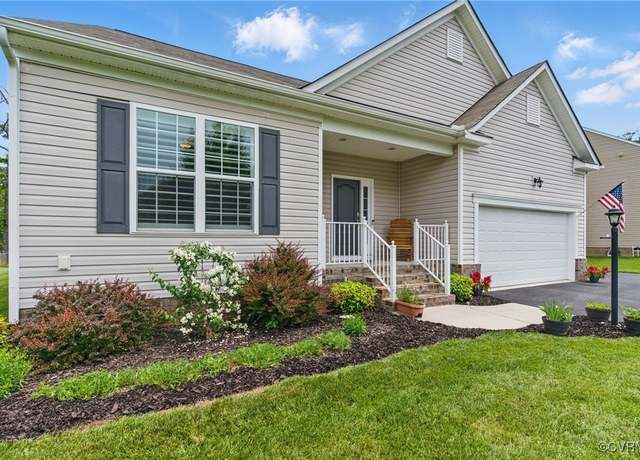 13524 Thomaswoods Ln, Ashland, VA 23005
13524 Thomaswoods Ln, Ashland, VA 23005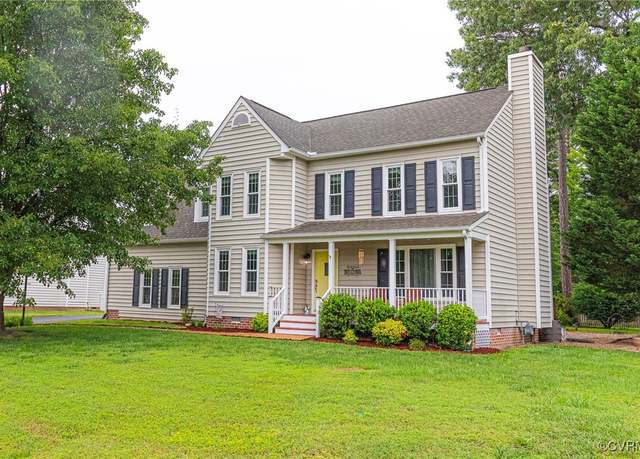 9214 Hunters Chase Dr, Mechanicsville, VA 23116
9214 Hunters Chase Dr, Mechanicsville, VA 23116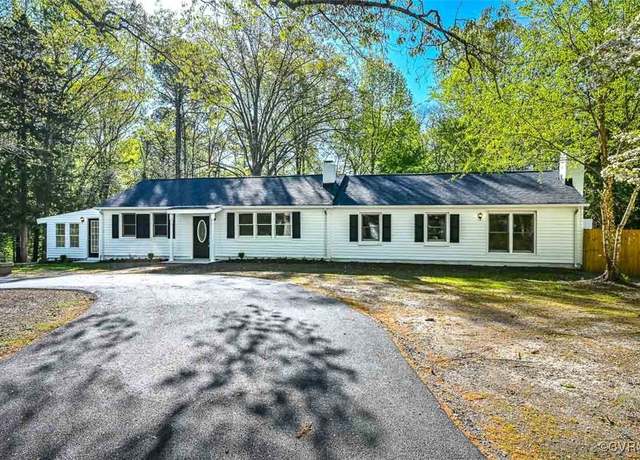 10486 Malboro Rd, Hanover, VA 23116
10486 Malboro Rd, Hanover, VA 23116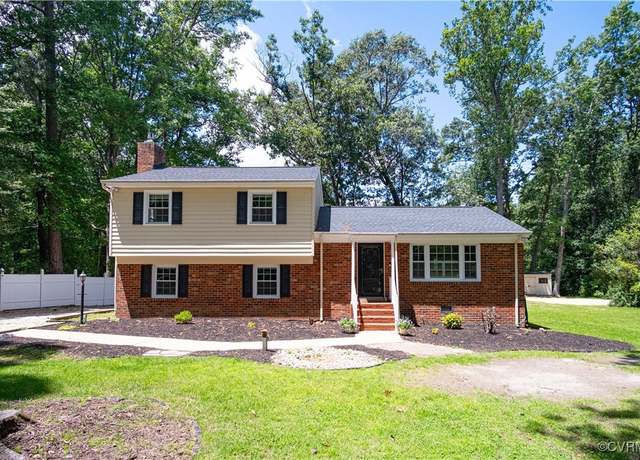 9477 Shelley Dr, Mechanicsville, VA 23116
9477 Shelley Dr, Mechanicsville, VA 23116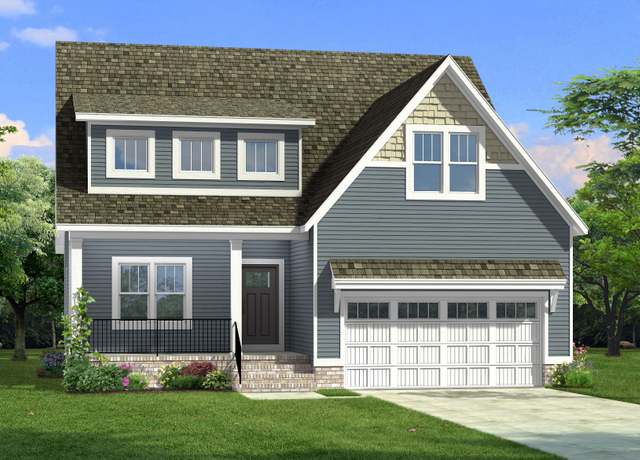 Willow Oak Plan, Mechanicsville, VA 23116
Willow Oak Plan, Mechanicsville, VA 23116 Arbor Ridge Plan, Mechanicsville, VA 23116
Arbor Ridge Plan, Mechanicsville, VA 23116 Oakton Plan, Mechanicsville, VA 23116
Oakton Plan, Mechanicsville, VA 23116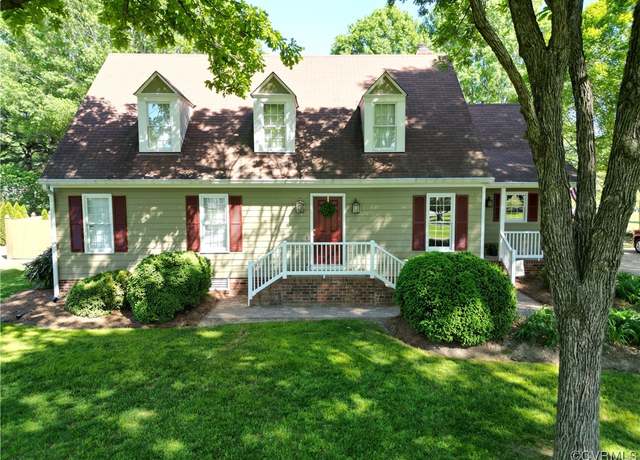 8019 Gristmill Ct, Mechanicsville, VA 23116
8019 Gristmill Ct, Mechanicsville, VA 23116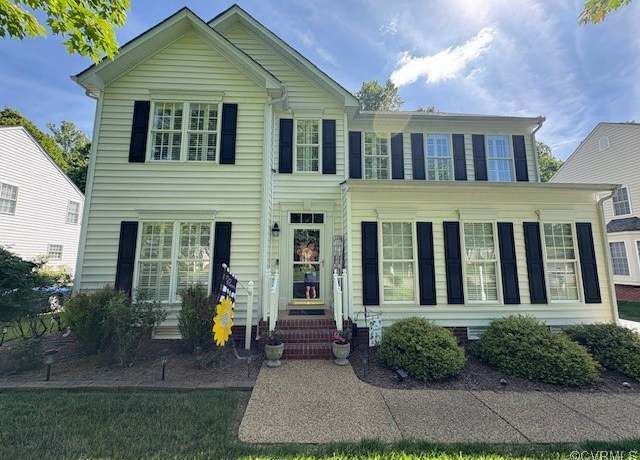 11292 Silverstone Dr, Mechanicsville, VA 23116
11292 Silverstone Dr, Mechanicsville, VA 23116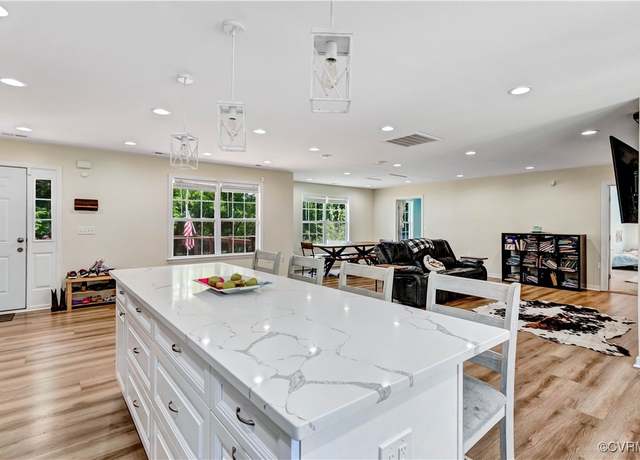 8118 Mimosa Hill Ln, Mechanicsville, VA 23116
8118 Mimosa Hill Ln, Mechanicsville, VA 23116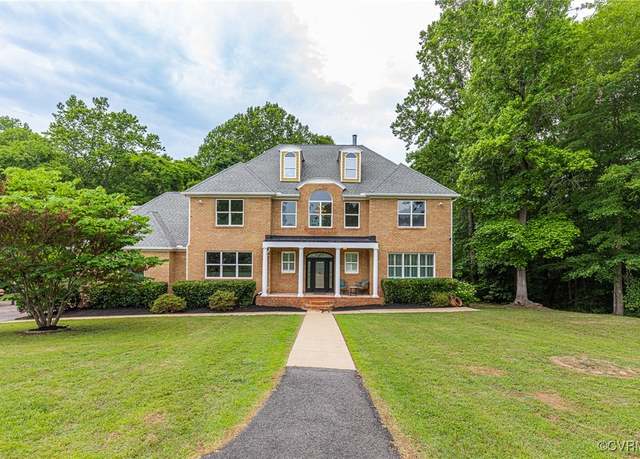 9073 Pine Hill Rd, Mechanicsville, VA 23116
9073 Pine Hill Rd, Mechanicsville, VA 23116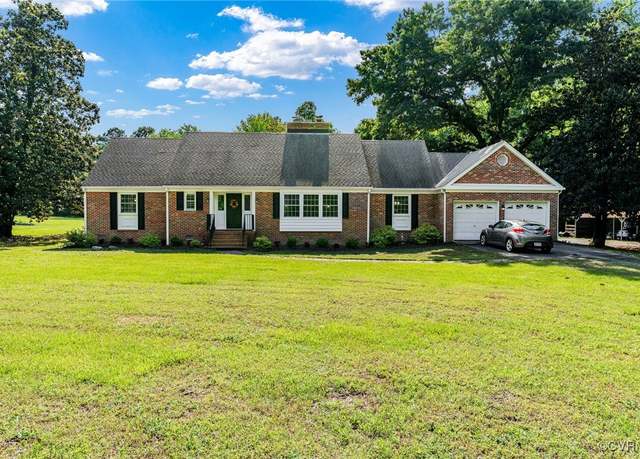 12387 Hanover Courthouse Rd, Hanover, VA 23069
12387 Hanover Courthouse Rd, Hanover, VA 23069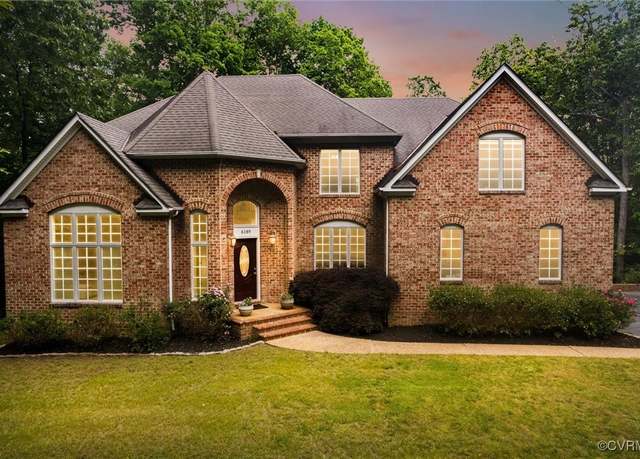 6189 Fire Ln, Mechanicsville, VA 23116
6189 Fire Ln, Mechanicsville, VA 23116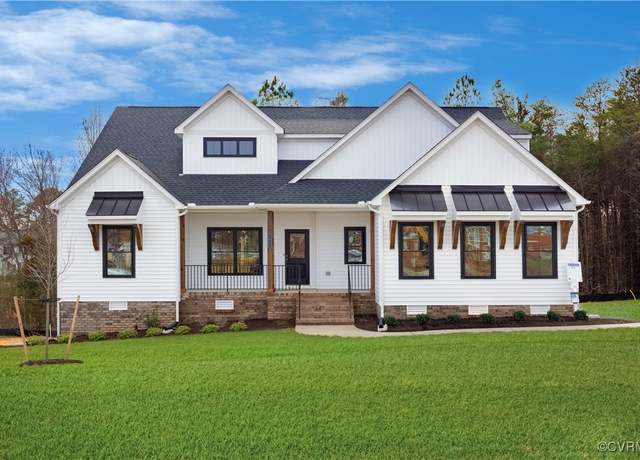 8264 Mount Eagle Rd, Hanover, VA 23005
8264 Mount Eagle Rd, Hanover, VA 23005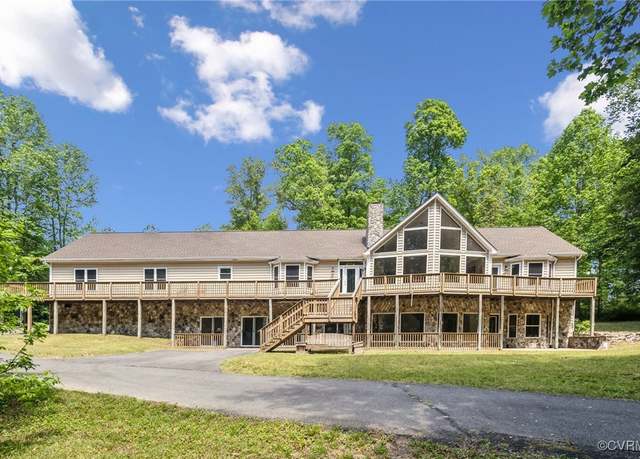 6002 Prospectors Bluff Ln, Mechanicsville, VA 23116
6002 Prospectors Bluff Ln, Mechanicsville, VA 23116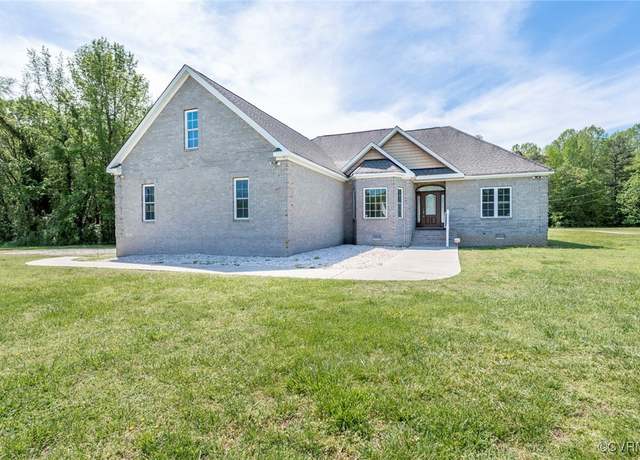 7193 Chestnut Church Rd, Henry, VA 23116
7193 Chestnut Church Rd, Henry, VA 23116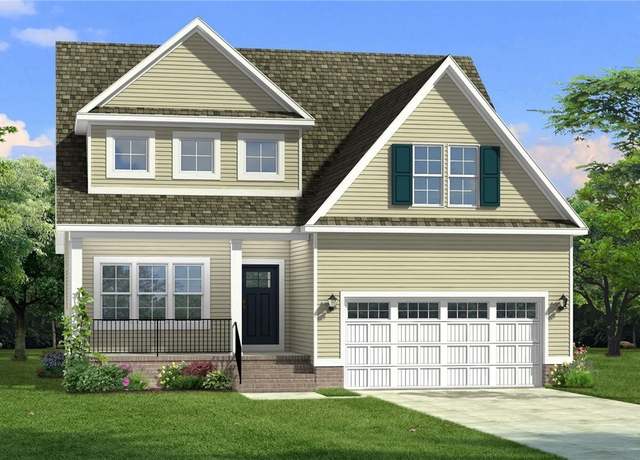 8501 Chimney Rock Dr, Mechanicsville, VA 23116
8501 Chimney Rock Dr, Mechanicsville, VA 23116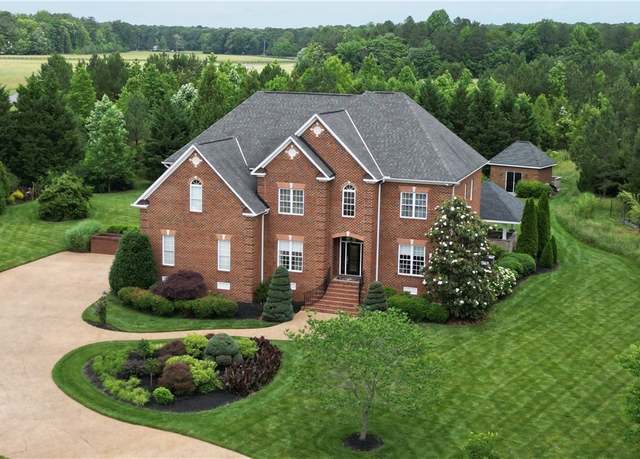 12200 Campbell Creek Rd, Ashland, VA 23005
12200 Campbell Creek Rd, Ashland, VA 23005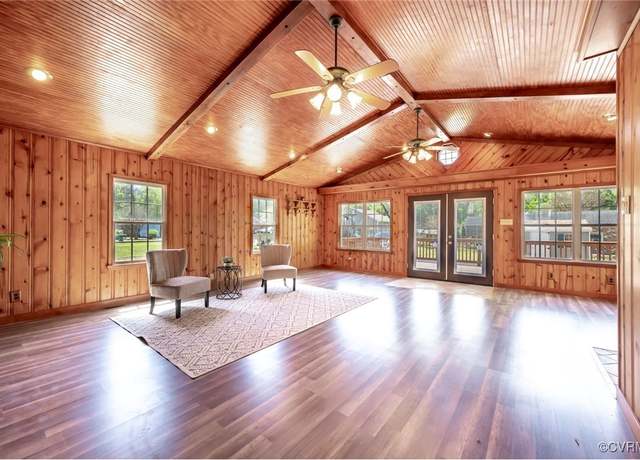 6631 Rural Point Rd, Mechanicsville, VA 23116
6631 Rural Point Rd, Mechanicsville, VA 23116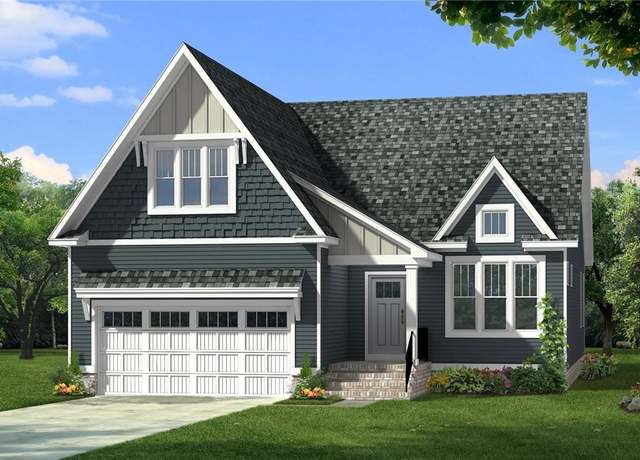 8505 Chimney Rock Dr, Mechanicsville, VA 23116
8505 Chimney Rock Dr, Mechanicsville, VA 23116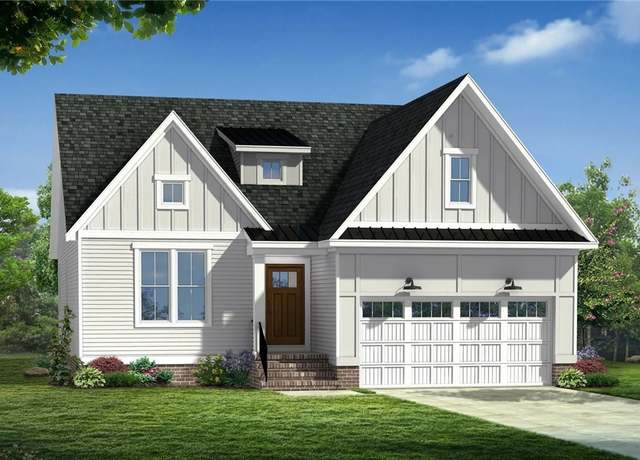 8473 Chimney Rock Dr, Mechanicsville, VA 23116
8473 Chimney Rock Dr, Mechanicsville, VA 23116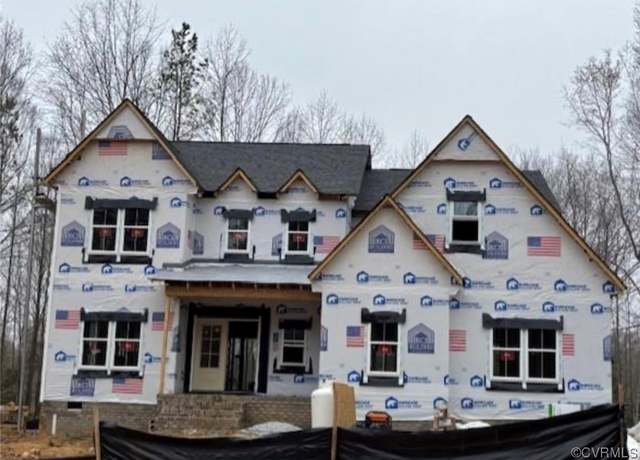 5076 Napa Grove Ct, Mechanicsville, VA 23116
5076 Napa Grove Ct, Mechanicsville, VA 23116

 United States
United States Canada
Canada