Loading...
More to explore in St. Luke School, OR
- Featured
- Price
- Bedroom
Popular Markets in Oregon
- Portland homes for sale$524,999
- Bend homes for sale$809,000
- Beaverton homes for sale$564,999
- Eugene homes for sale$532,000
- Lake Oswego homes for sale$1,249,000
- Hillsboro homes for sale$530,000
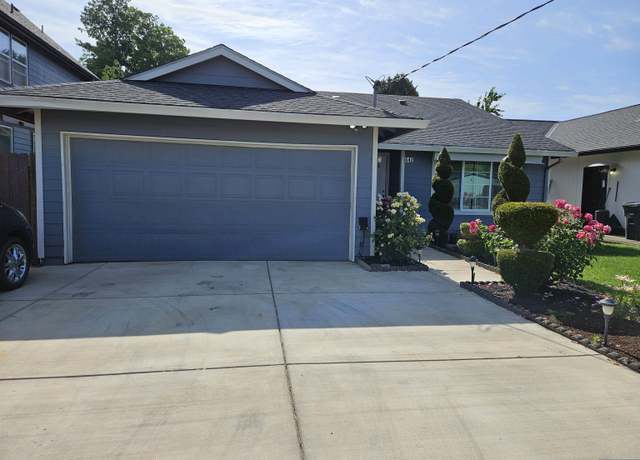 642 Leasure St, Woodburn, OR 97071
642 Leasure St, Woodburn, OR 97071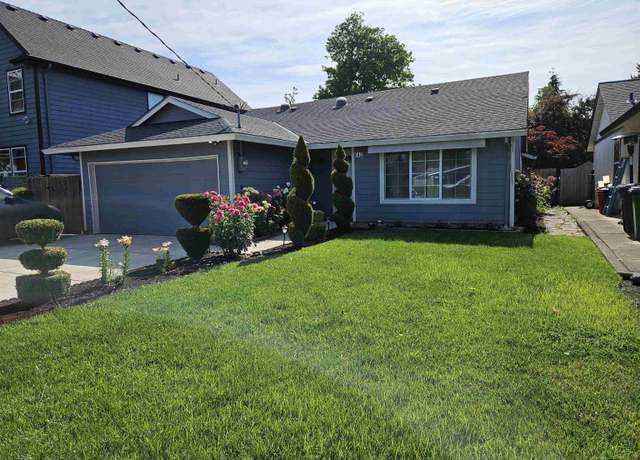 642 Leasure St, Woodburn, OR 97071
642 Leasure St, Woodburn, OR 97071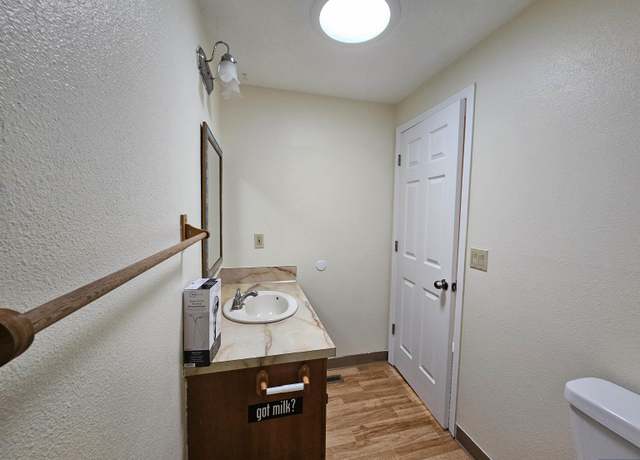 642 Leasure St, Woodburn, OR 97071
642 Leasure St, Woodburn, OR 97071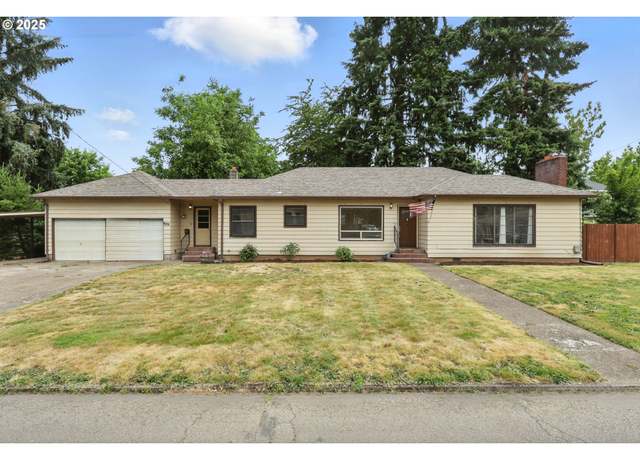 609 W Lincoln St, Woodburn, OR 97071
609 W Lincoln St, Woodburn, OR 97071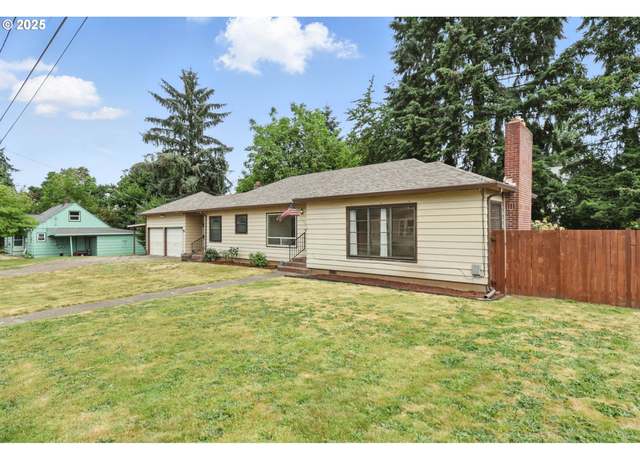 609 W Lincoln St, Woodburn, OR 97071
609 W Lincoln St, Woodburn, OR 97071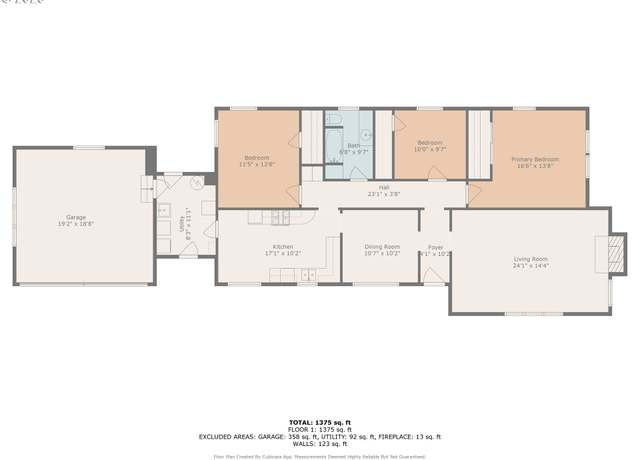 609 W Lincoln St, Woodburn, OR 97071
609 W Lincoln St, Woodburn, OR 97071
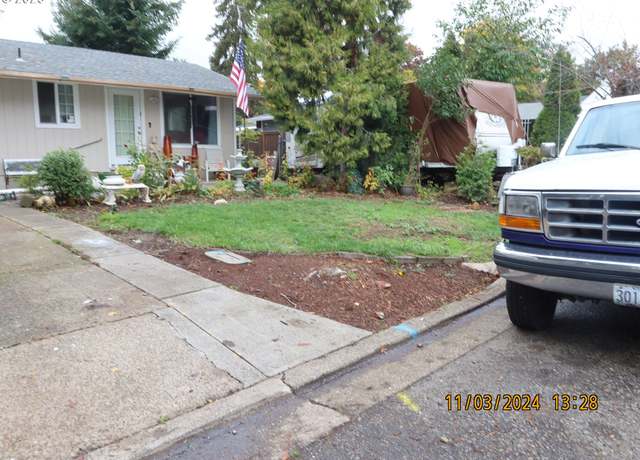 537 Hall St, Woodburn, OR 97071
537 Hall St, Woodburn, OR 97071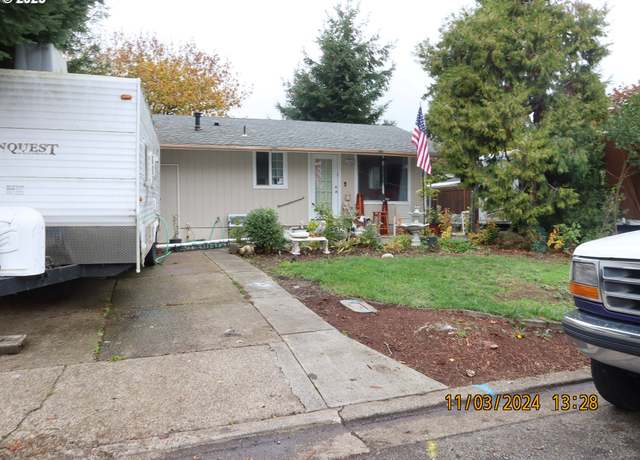 537 Hall St, Woodburn, OR 97071
537 Hall St, Woodburn, OR 97071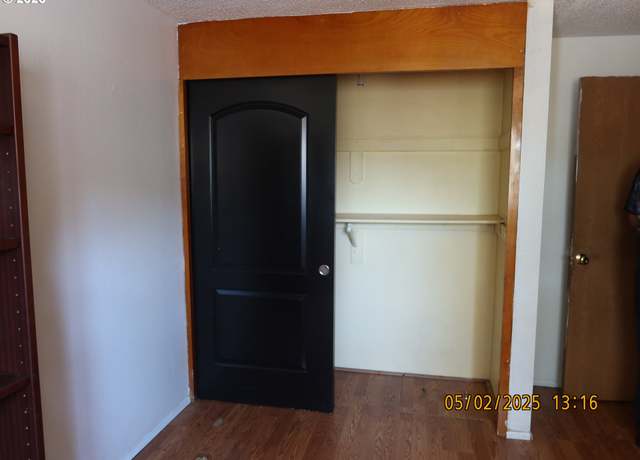 537 Hall St, Woodburn, OR 97071
537 Hall St, Woodburn, OR 97071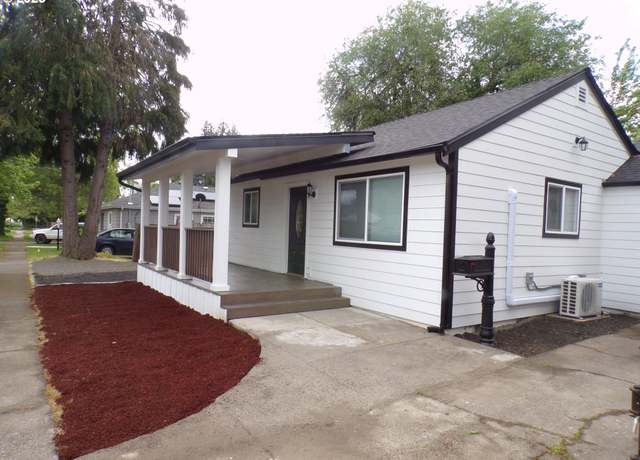 870 W Lincoln St, Woodburn, OR 97071
870 W Lincoln St, Woodburn, OR 97071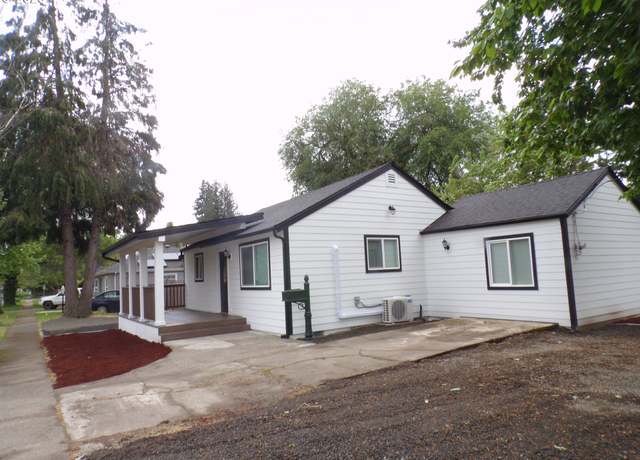 870 W Lincoln St, Woodburn, OR 97071
870 W Lincoln St, Woodburn, OR 97071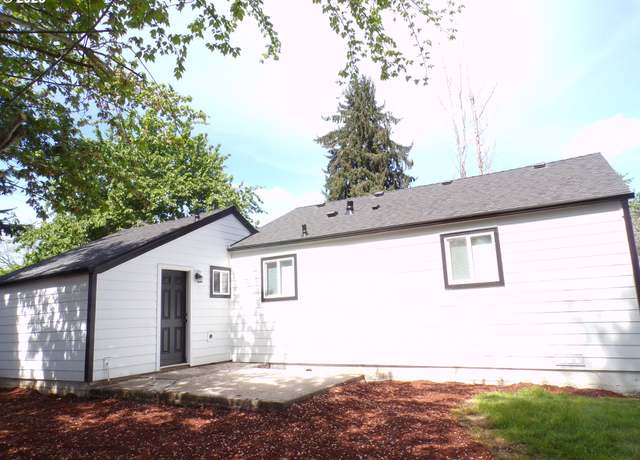 870 W Lincoln St, Woodburn, OR 97071
870 W Lincoln St, Woodburn, OR 97071

 United States
United States Canada
Canada