
Based on information submitted to the MLS GRID as of Tue May 27 2025. All data is obtained from various sources and may not have been verified by broker or MLS GRID. Supplied Open House Information is subject to change without notice. All information should be independently reviewed and verified for accuracy. Properties may or may not be listed by the office/agent presenting the information.
More to explore in Anderson Creek Primary, NC
- Featured
- Price
- Bedroom
Popular Markets in North Carolina
- Charlotte homes for sale$439,220
- Raleigh homes for sale$459,000
- Cary homes for sale$625,000
- Durham homes for sale$435,000
- Asheville homes for sale$599,000
- Greensboro homes for sale$312,875
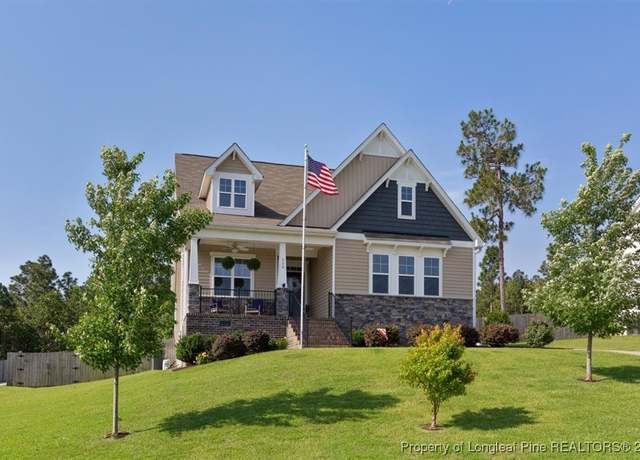 556 Executive Dr, Lillington, NC 27546
556 Executive Dr, Lillington, NC 27546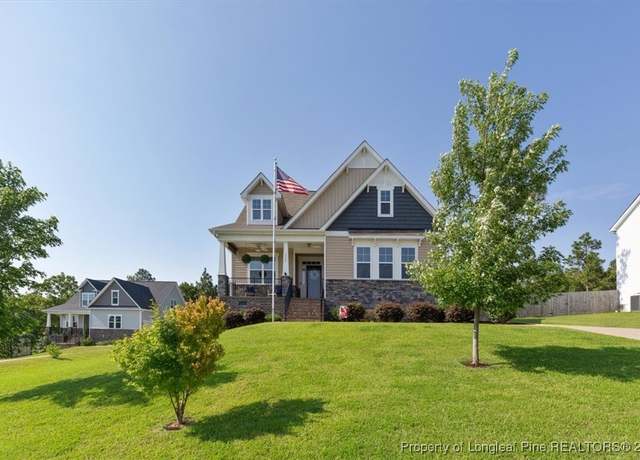 556 Executive Dr, Lillington, NC 27546
556 Executive Dr, Lillington, NC 27546 556 Executive Dr, Lillington, NC 27546
556 Executive Dr, Lillington, NC 27546
 339 Hookbill Ln, Lillington, NC 27546
339 Hookbill Ln, Lillington, NC 27546 339 Hookbill Ln, Lillington, NC 27546
339 Hookbill Ln, Lillington, NC 27546 339 Hookbill Ln, Lillington, NC 27546
339 Hookbill Ln, Lillington, NC 27546 Rivermist Plan, Uat9ou Lillington, NC 27546
Rivermist Plan, Uat9ou Lillington, NC 27546 Rivermist Plan, Uat9ou Lillington, NC 27546
Rivermist Plan, Uat9ou Lillington, NC 27546 Rivermist Plan, Uat9ou Lillington, NC 27546
Rivermist Plan, Uat9ou Lillington, NC 27546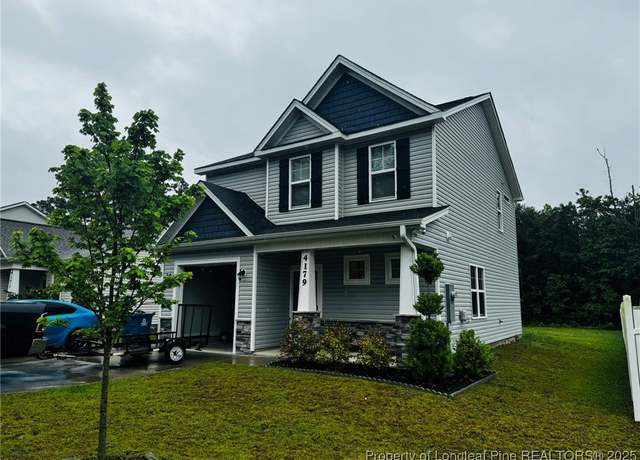 4179 Overhills Rd, Spring Lake, NC 28390
4179 Overhills Rd, Spring Lake, NC 28390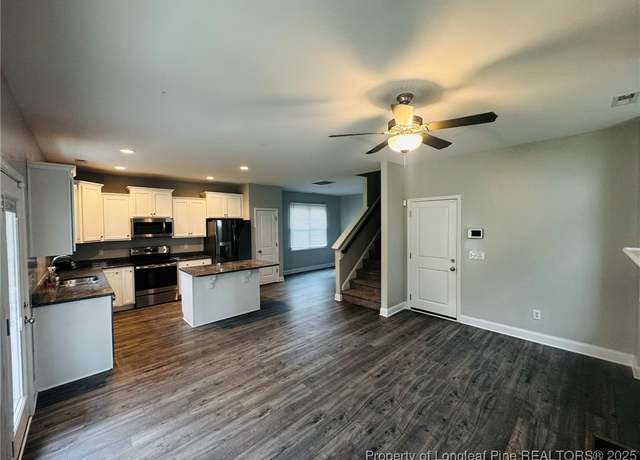 4179 Overhills Rd, Spring Lake, NC 28390
4179 Overhills Rd, Spring Lake, NC 28390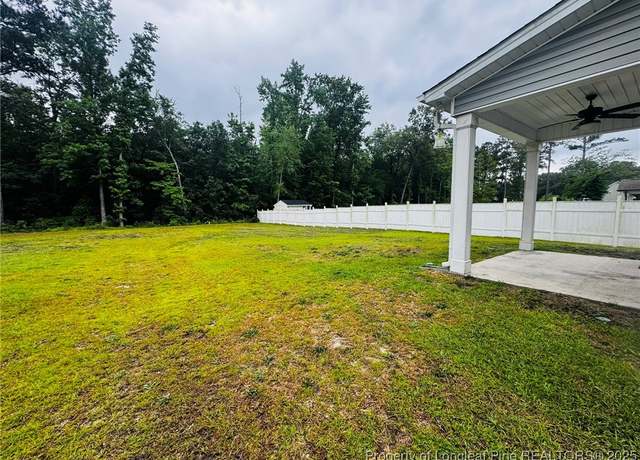 4179 Overhills Rd, Spring Lake, NC 28390
4179 Overhills Rd, Spring Lake, NC 28390 Cambridge Plan, Lillington, NC 27546
Cambridge Plan, Lillington, NC 27546 Cambridge Plan, Lillington, NC 27546
Cambridge Plan, Lillington, NC 27546 Cambridge Plan, Lillington, NC 27546
Cambridge Plan, Lillington, NC 27546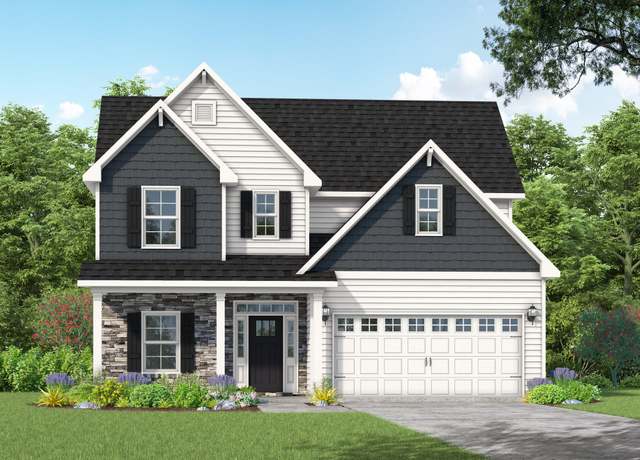 Graham Plan, Lillington, NC 27546
Graham Plan, Lillington, NC 27546 Clayton Plan, Lillington, NC 27546
Clayton Plan, Lillington, NC 27546 Granville Plan, Lillington, NC 27546
Granville Plan, Lillington, NC 27546 Weymouth Plan, Lillington, NC 27546
Weymouth Plan, Lillington, NC 27546 Drayton Plan, Lillington, NC 27546
Drayton Plan, Lillington, NC 27546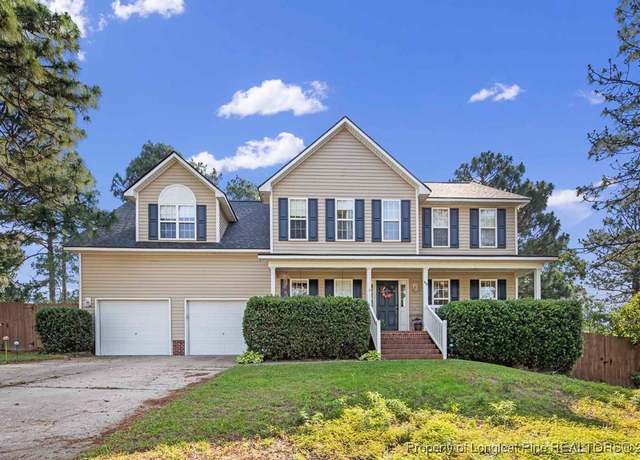 40 Union Cir, Lillington, NC 27546
40 Union Cir, Lillington, NC 27546 496 Black Duck Ln, Lillington, NC 27546
496 Black Duck Ln, Lillington, NC 27546 Bailey Plan, Lillington, NC 27546
Bailey Plan, Lillington, NC 27546 416 Black Duck Ln, Lillington, NC 27546
416 Black Duck Ln, Lillington, NC 27546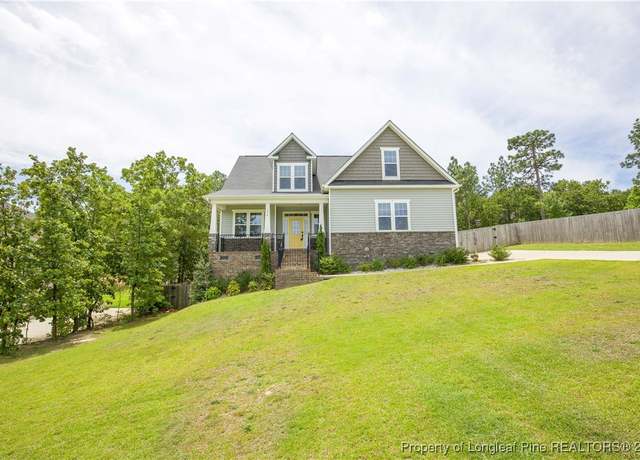 576 Executive Dr, Lillington, NC 27546
576 Executive Dr, Lillington, NC 27546 451 Black Duck Ln, Lillington, NC 27546
451 Black Duck Ln, Lillington, NC 27546 465 Black Duck Ln, Lillington, NC 27546
465 Black Duck Ln, Lillington, NC 27546 482 Black Duck Ln, Lillington, NC 27546
482 Black Duck Ln, Lillington, NC 27546 356 Hookbill Ln, Lillington, NC 27546
356 Hookbill Ln, Lillington, NC 27546 402 Black Duck Ln, Lillington, NC 27546
402 Black Duck Ln, Lillington, NC 27546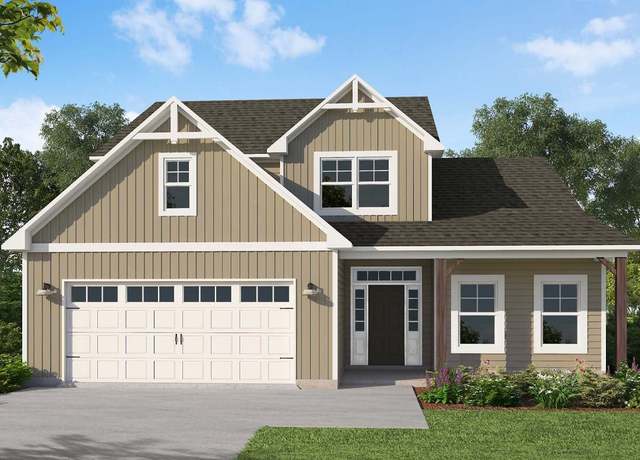 372 Hookbill Ln, Lillington, NC 27546
372 Hookbill Ln, Lillington, NC 27546 441 Black Duck Ln, Lillington, NC 27546
441 Black Duck Ln, Lillington, NC 27546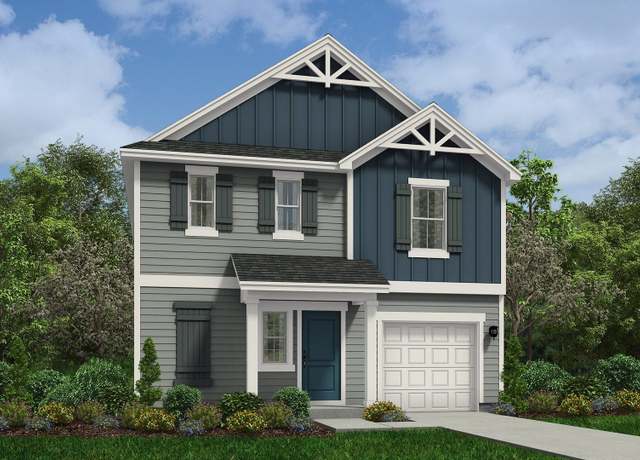 191 Bennington Way, Lillington, NC 27546
191 Bennington Way, Lillington, NC 27546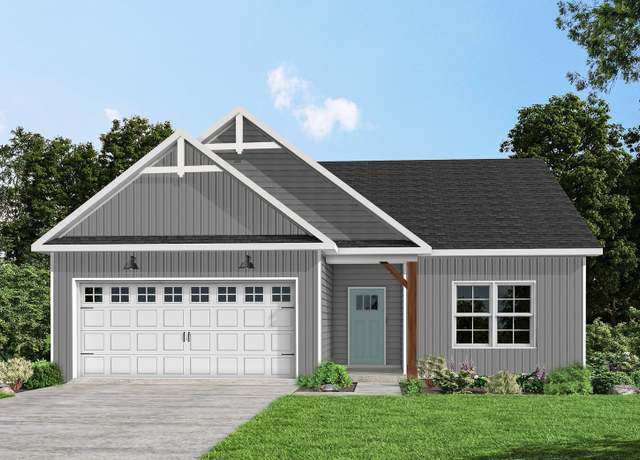 355 Hookbill Ln, Lillington, NC 27546
355 Hookbill Ln, Lillington, NC 27546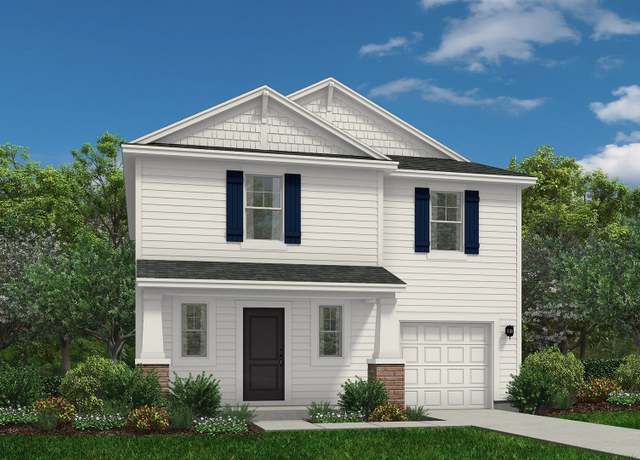 669 Blossom Trl, Lillington, NC 27546
669 Blossom Trl, Lillington, NC 27546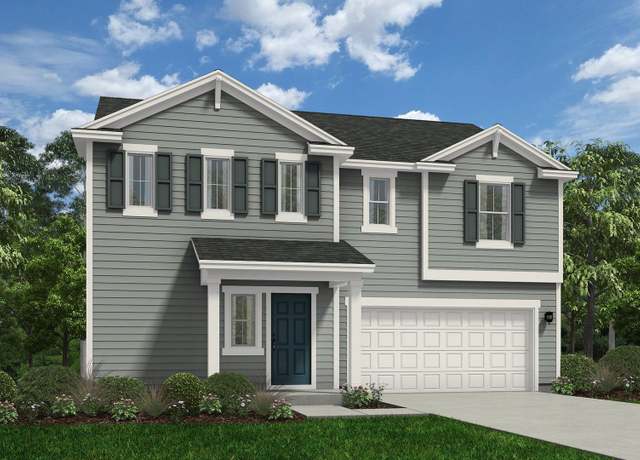 286 Greenbay St, Lillington, NC 27546
286 Greenbay St, Lillington, NC 27546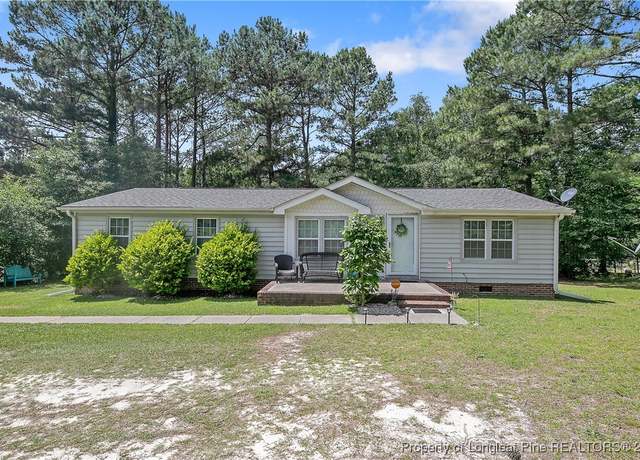 109 Ray Lee Dr, Linden, NC 28356
109 Ray Lee Dr, Linden, NC 28356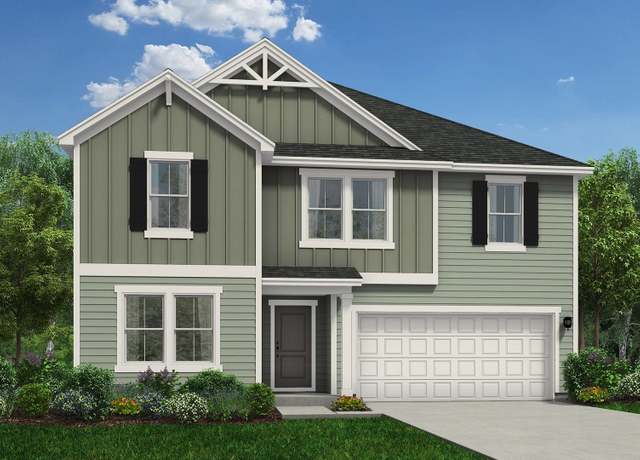 122 Greenbay St, Lillington, NC 27546
122 Greenbay St, Lillington, NC 27546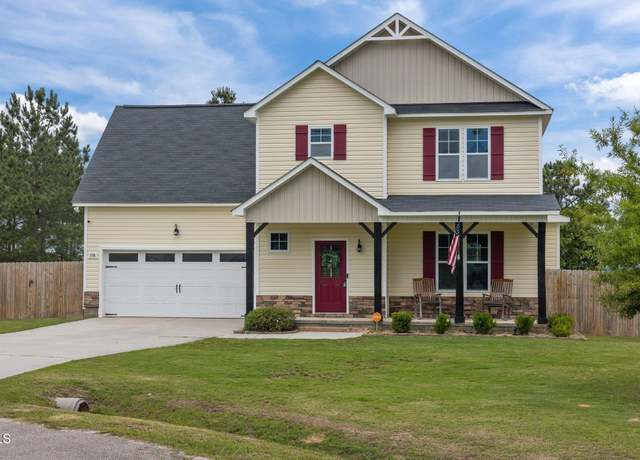 576 Prairie Ln, Lillington, NC 27546
576 Prairie Ln, Lillington, NC 27546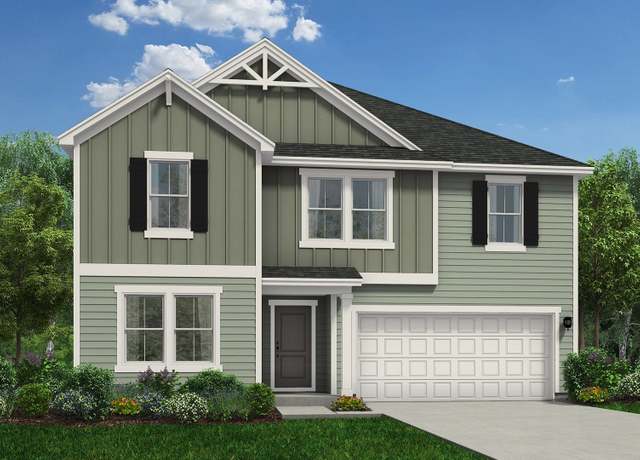 508 Blossom Trl, Lillington, NC 27546
508 Blossom Trl, Lillington, NC 27546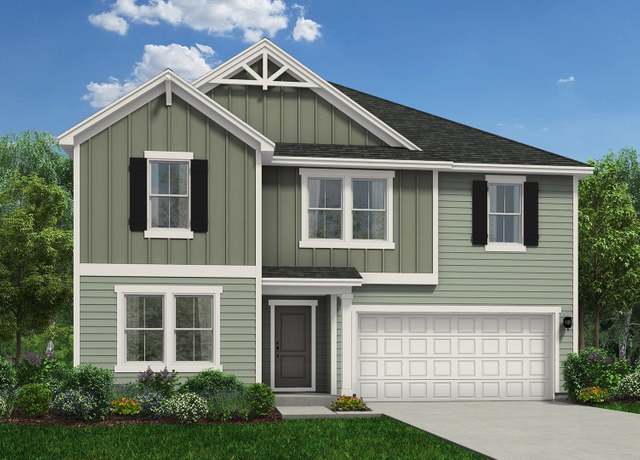 700 Blossom Trl, Lillington, NC 27546
700 Blossom Trl, Lillington, NC 27546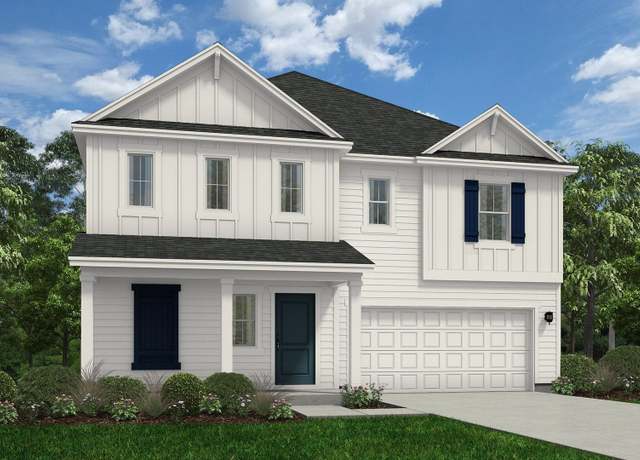 699 Blossom Trl, Lillington, NC 27546
699 Blossom Trl, Lillington, NC 27546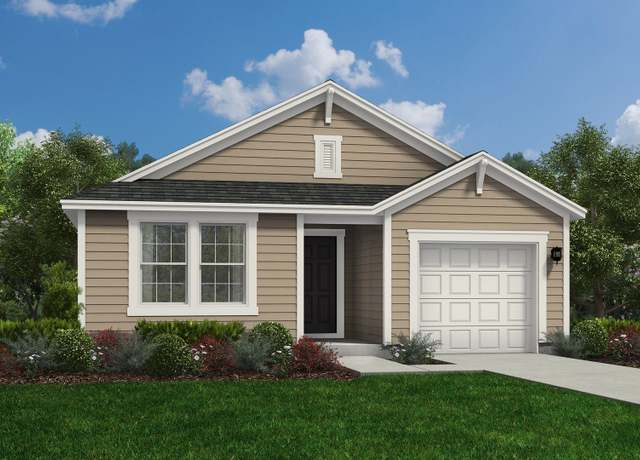 638 Blossom Trl, Lillington, NC 27546
638 Blossom Trl, Lillington, NC 27546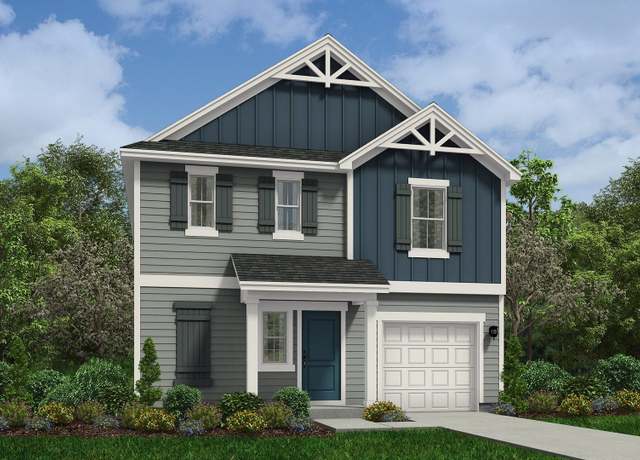 46 Thorncliff Ln, Lillington, NC 27546
46 Thorncliff Ln, Lillington, NC 27546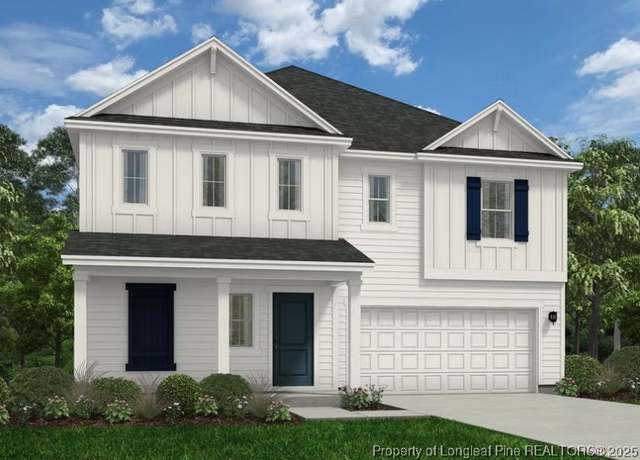 110 Greenbay Street St, Lillington, NC 27546
110 Greenbay Street St, Lillington, NC 27546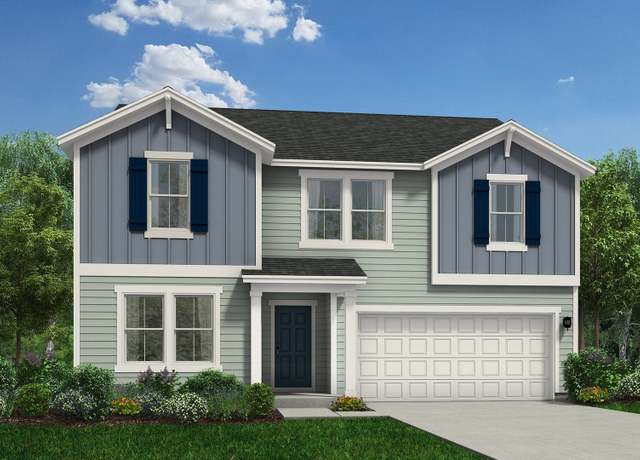 652 Blossom Trl, Lillington, NC 27546
652 Blossom Trl, Lillington, NC 27546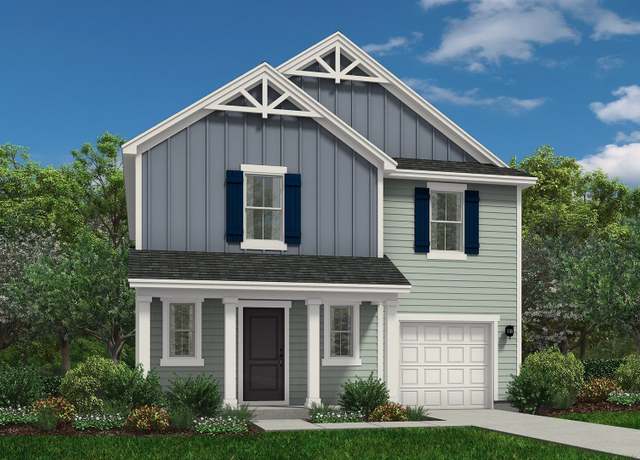 104 Bennington Way, Lillington, NC 27546
104 Bennington Way, Lillington, NC 27546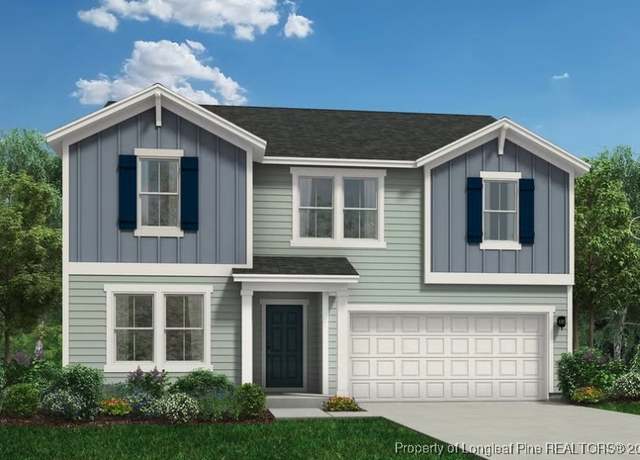 18 Thorncliff Lane Ln, Lillington, NC 27546
18 Thorncliff Lane Ln, Lillington, NC 27546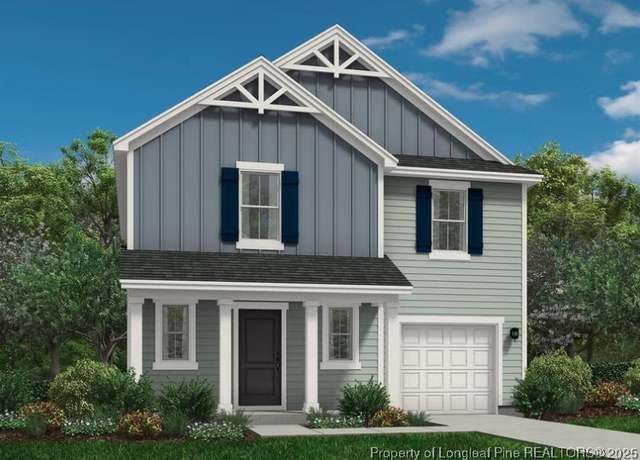 104 Bennington Way Way, Lillington, NC 27546
104 Bennington Way Way, Lillington, NC 27546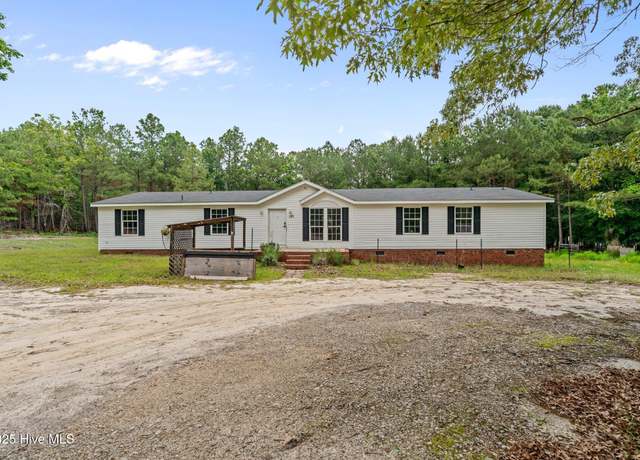 171 Waters Way, Lillington, NC 27546
171 Waters Way, Lillington, NC 27546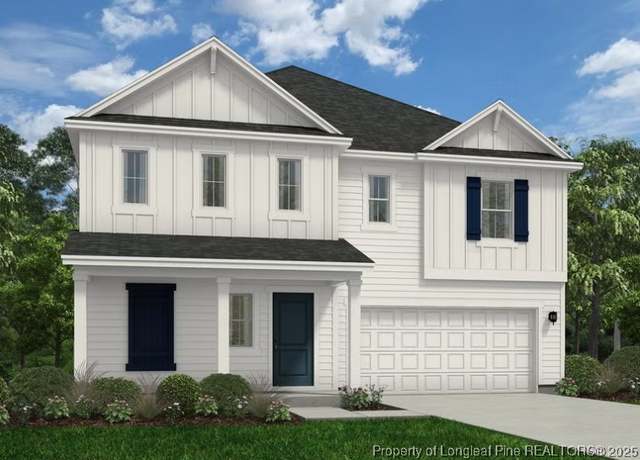 88 Bennington Way Way, Lillington, NC 27546
88 Bennington Way Way, Lillington, NC 27546

 United States
United States Canada
Canada