More to explore in Argyle Middle School, TX
- Featured
- Price
- Bedroom
Popular Markets in Texas
- Austin homes for sale$565,000
- Dallas homes for sale$434,085
- Houston homes for sale$349,000
- San Antonio homes for sale$279,999
- Frisco homes for sale$750,000
- Plano homes for sale$549,000
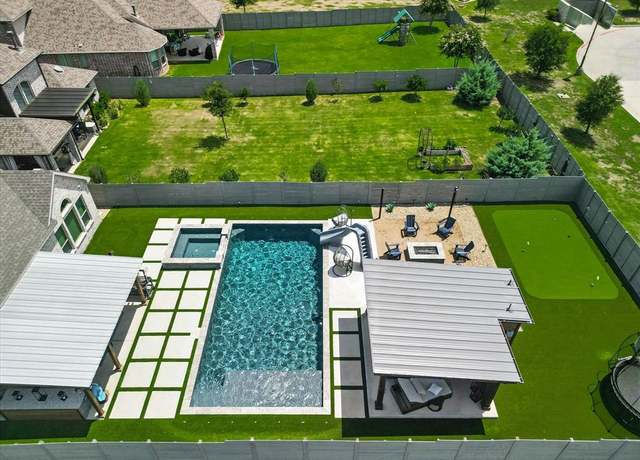 1517 Moss Trail Ct, Argyle, TX 76226
1517 Moss Trail Ct, Argyle, TX 76226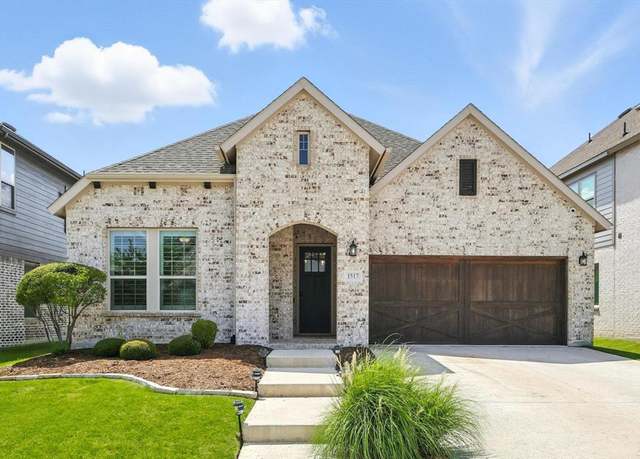 1517 Moss Trail Ct, Argyle, TX 76226
1517 Moss Trail Ct, Argyle, TX 76226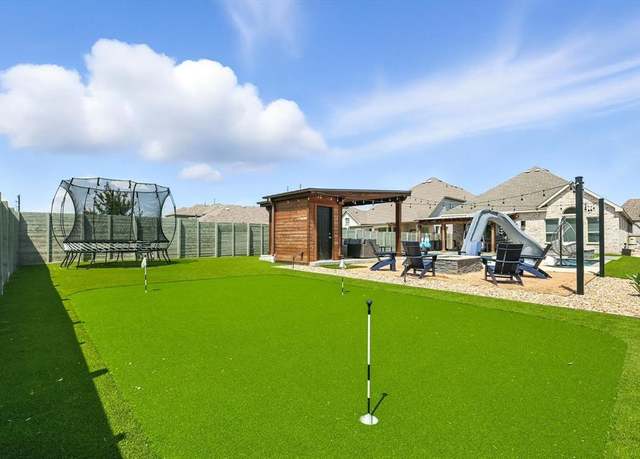 1517 Moss Trail Ct, Argyle, TX 76226
1517 Moss Trail Ct, Argyle, TX 76226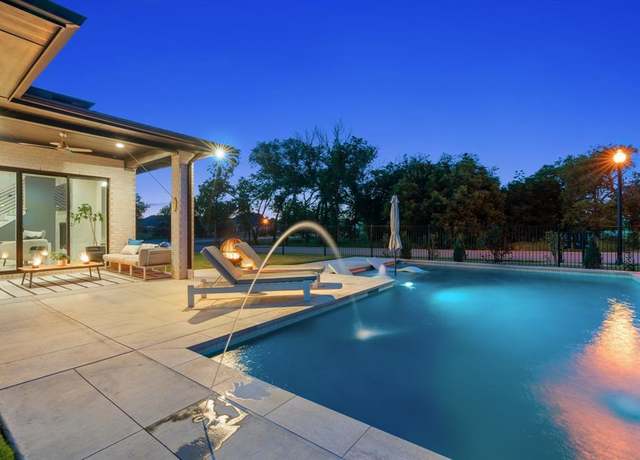 142 Craigmore Dr, Argyle, TX 76226
142 Craigmore Dr, Argyle, TX 76226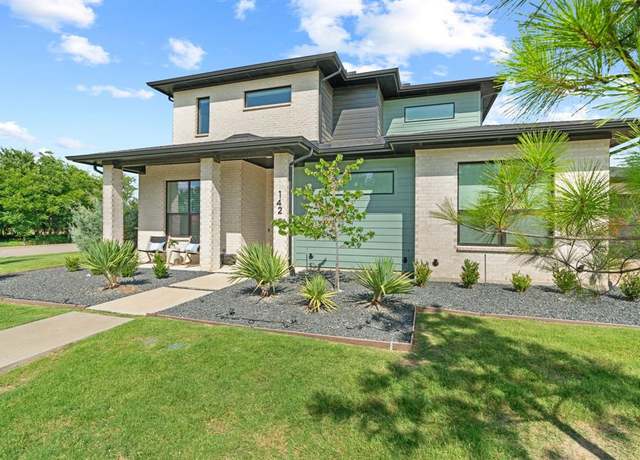 142 Craigmore Dr, Argyle, TX 76226
142 Craigmore Dr, Argyle, TX 76226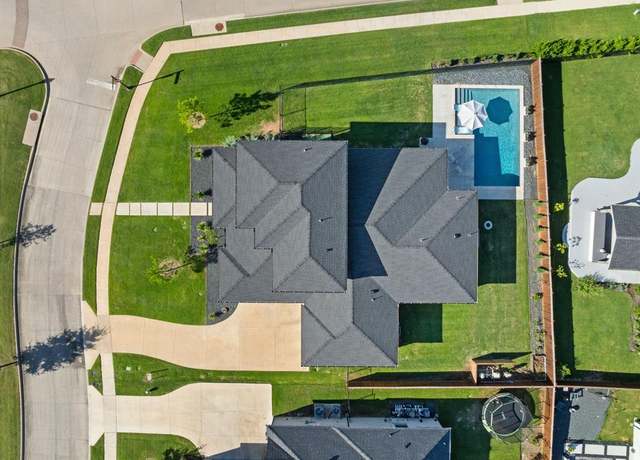 142 Craigmore Dr, Argyle, TX 76226
142 Craigmore Dr, Argyle, TX 76226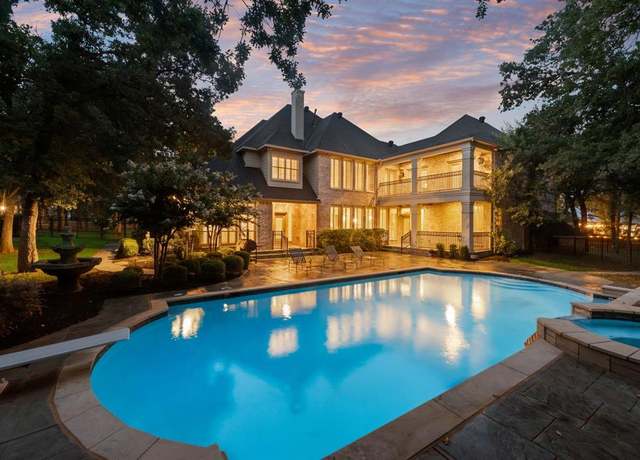 501 Primrose Ct, Argyle, TX 76226
501 Primrose Ct, Argyle, TX 76226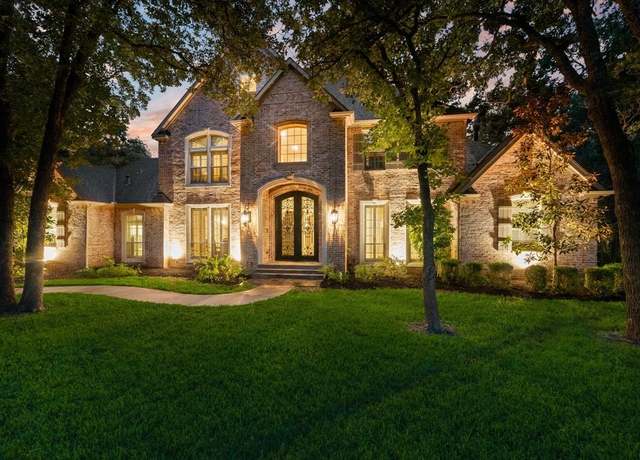 501 Primrose Ct, Argyle, TX 76226
501 Primrose Ct, Argyle, TX 76226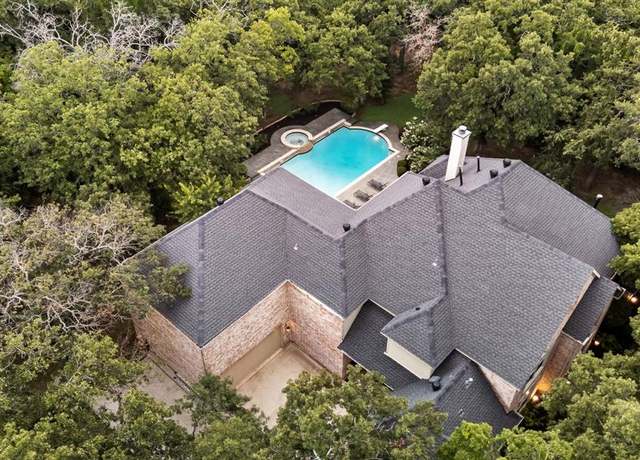 501 Primrose Ct, Argyle, TX 76226
501 Primrose Ct, Argyle, TX 76226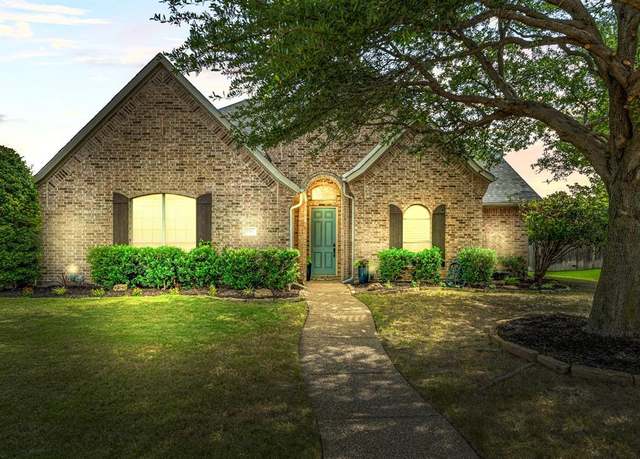 159 Courtney Bay Ln, Argyle, TX 76226
159 Courtney Bay Ln, Argyle, TX 76226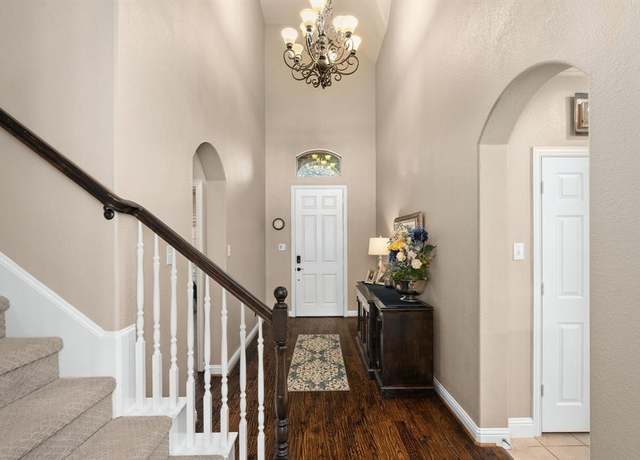 159 Courtney Bay Ln, Argyle, TX 76226
159 Courtney Bay Ln, Argyle, TX 76226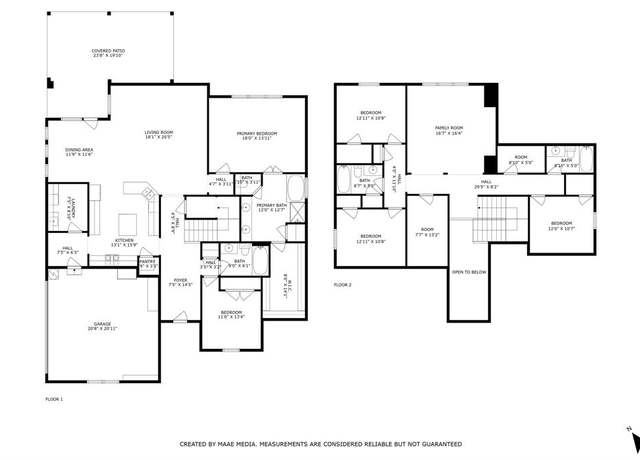 159 Courtney Bay Ln, Argyle, TX 76226
159 Courtney Bay Ln, Argyle, TX 76226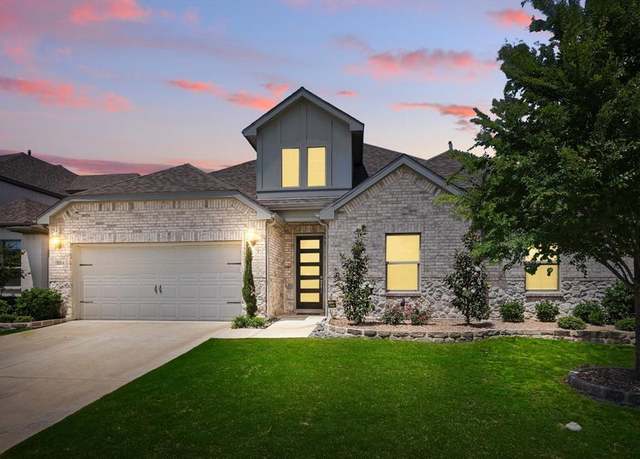 1108 Heritage Trl, Northlake, TX 76226
1108 Heritage Trl, Northlake, TX 76226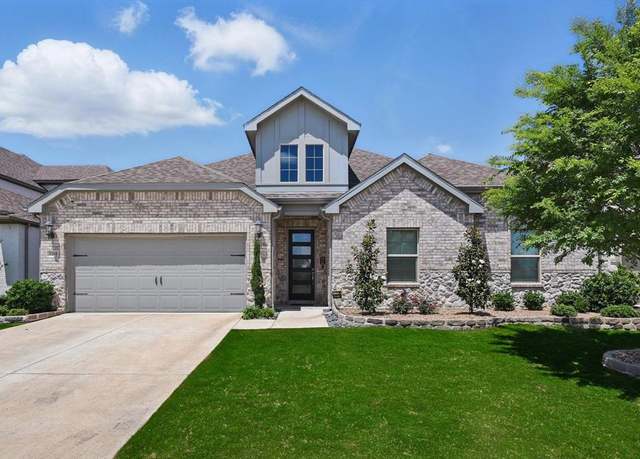 1108 Heritage Trl, Northlake, TX 76226
1108 Heritage Trl, Northlake, TX 76226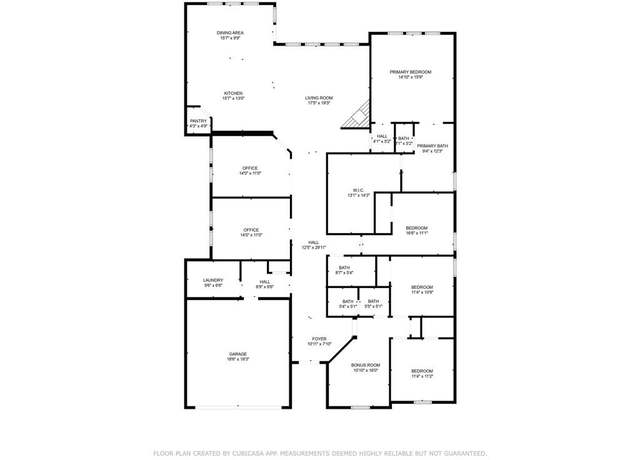 1108 Heritage Trl, Northlake, TX 76226
1108 Heritage Trl, Northlake, TX 76226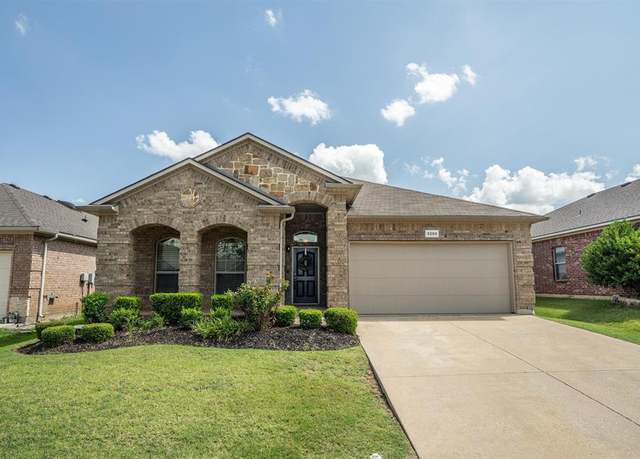 3209 Buckthorn Ln, Denton, TX 76226
3209 Buckthorn Ln, Denton, TX 76226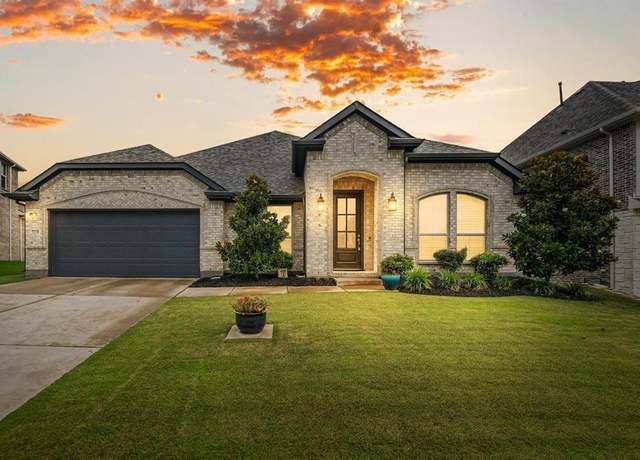 5220 Ravine Ridge Ct, Flower Mound, TX 76262
5220 Ravine Ridge Ct, Flower Mound, TX 76262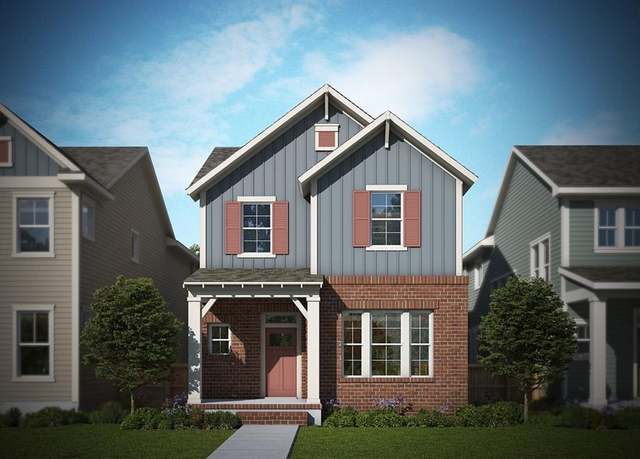 1313 Roundup Way, Argyle, TX 76226
1313 Roundup Way, Argyle, TX 76226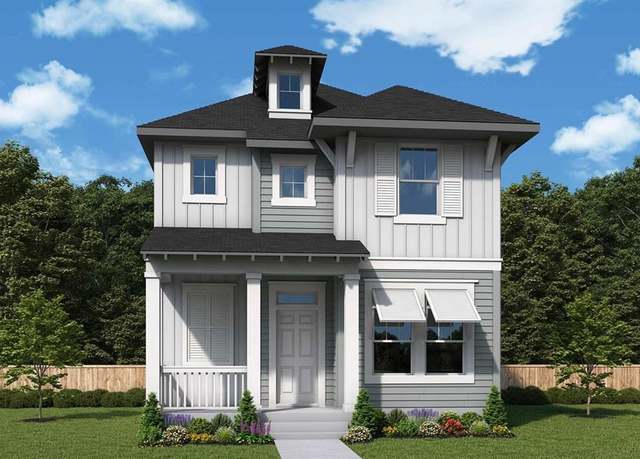 1043 Harmony Trl, Argyle, TX 76226
1043 Harmony Trl, Argyle, TX 76226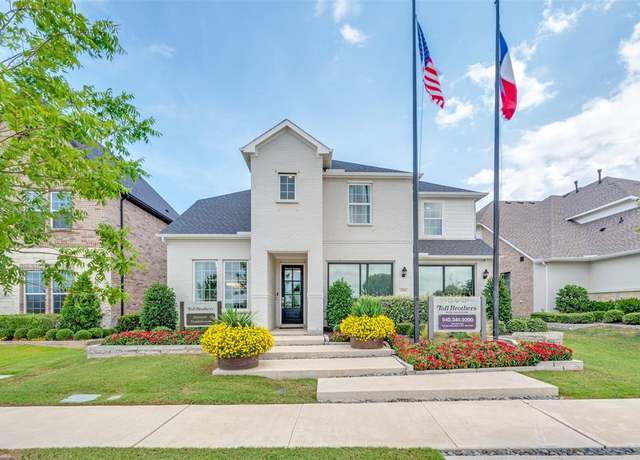 1116 Lakeview Ln, Argyle, TX 76226
1116 Lakeview Ln, Argyle, TX 76226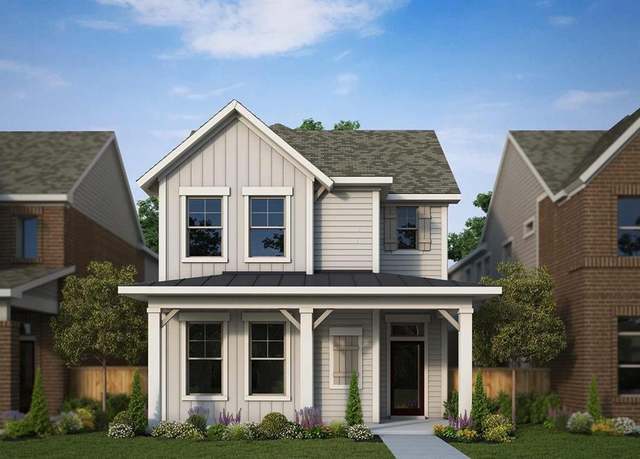 1035 Harmony Trl, Argyle, TX 76226
1035 Harmony Trl, Argyle, TX 76226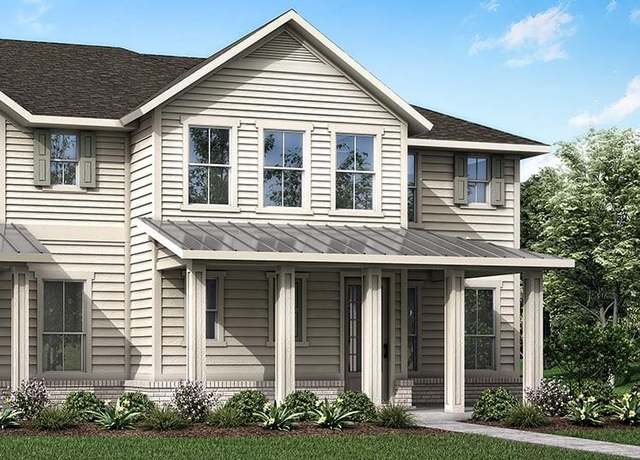 1426 Fennel, Argyle, TX 76226
1426 Fennel, Argyle, TX 76226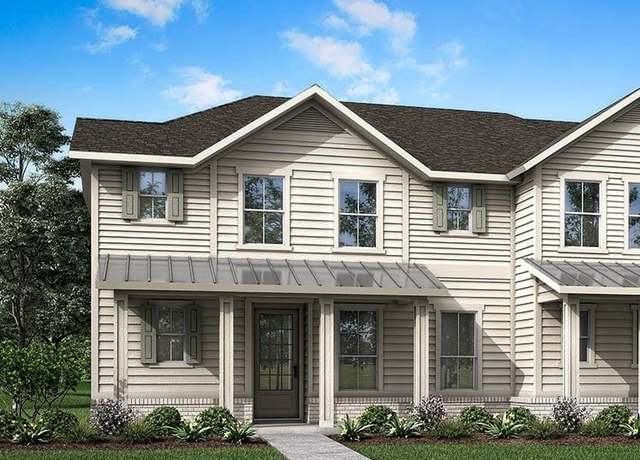 1430 Fennel, Argyle, TX 76226
1430 Fennel, Argyle, TX 76226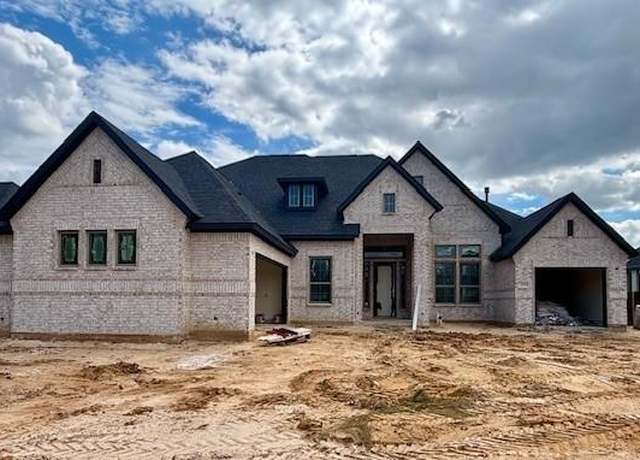 11221 Hickory Falls Dr, Argyle, TX 76226
11221 Hickory Falls Dr, Argyle, TX 76226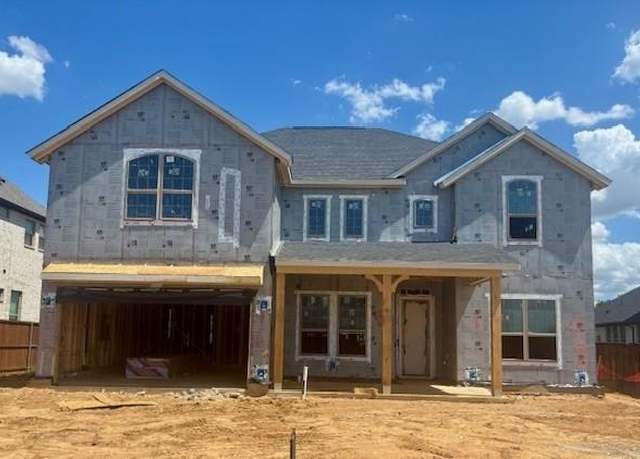 6825 Turner Falls Cir, Flower Mound, TX 76226
6825 Turner Falls Cir, Flower Mound, TX 76226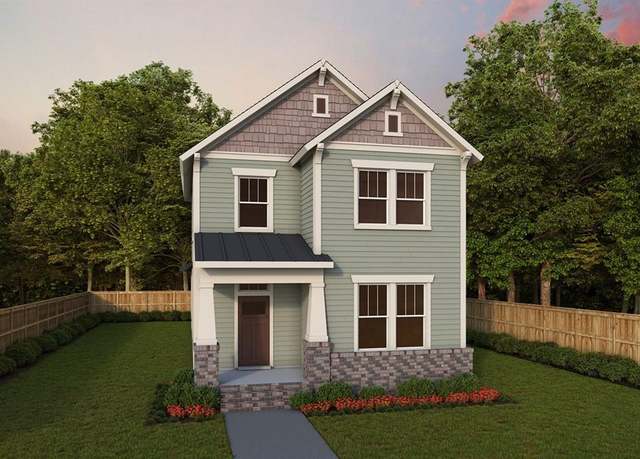 1410 Roundup Way, Argyle, TX 76226
1410 Roundup Way, Argyle, TX 76226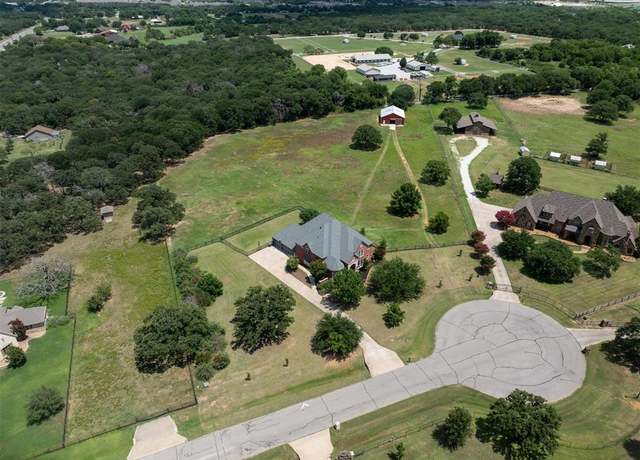 621 Birch Ct, Argyle, TX 76226
621 Birch Ct, Argyle, TX 76226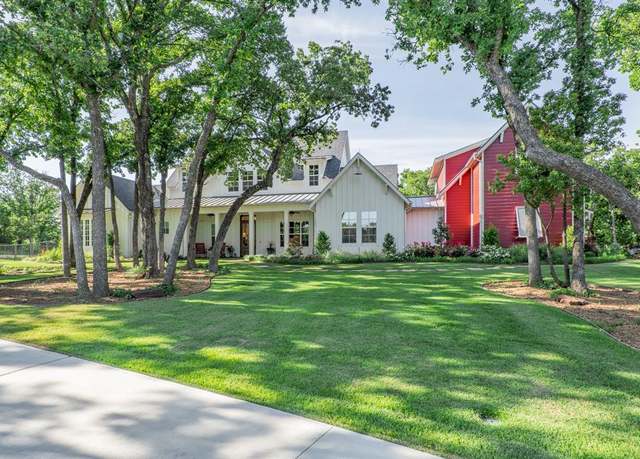 901 Thornridge Cir, Argyle, TX 76226
901 Thornridge Cir, Argyle, TX 76226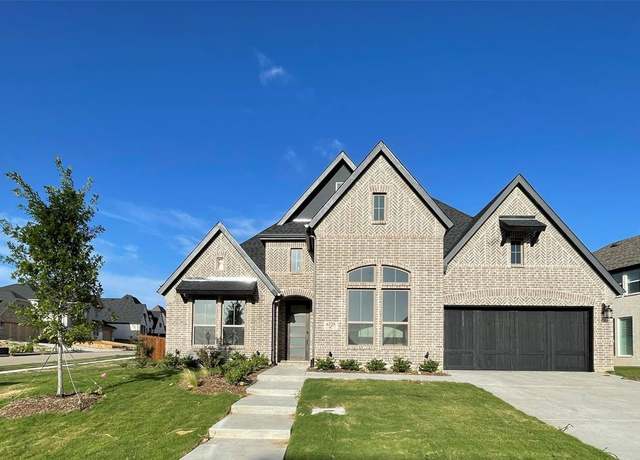 6725 Elderberry Way, Flower Mound, TX 76226
6725 Elderberry Way, Flower Mound, TX 76226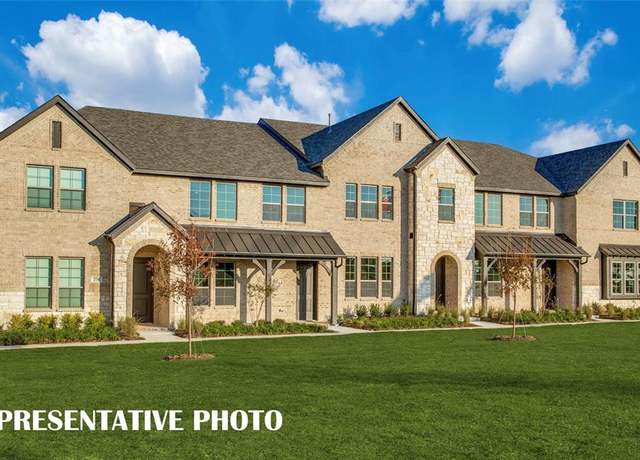 512 Parkside Dr, Argyle, TX 76226
512 Parkside Dr, Argyle, TX 76226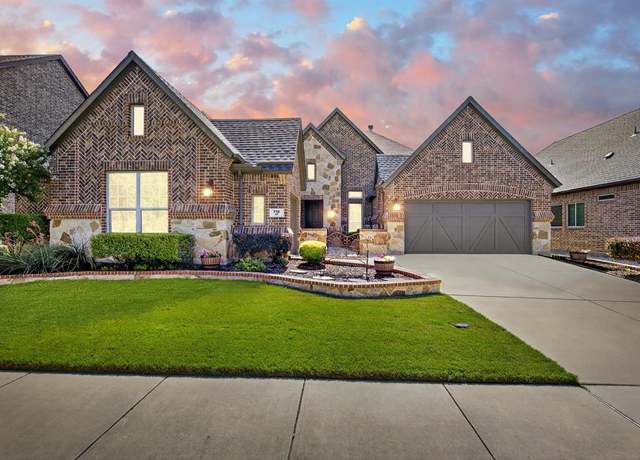 710 Sunflower Ave, Argyle, TX 76226
710 Sunflower Ave, Argyle, TX 76226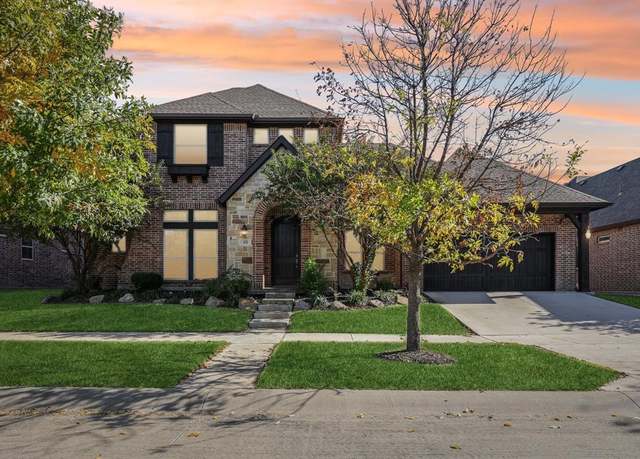 410 Sunflower Ave, Argyle, TX 76226
410 Sunflower Ave, Argyle, TX 76226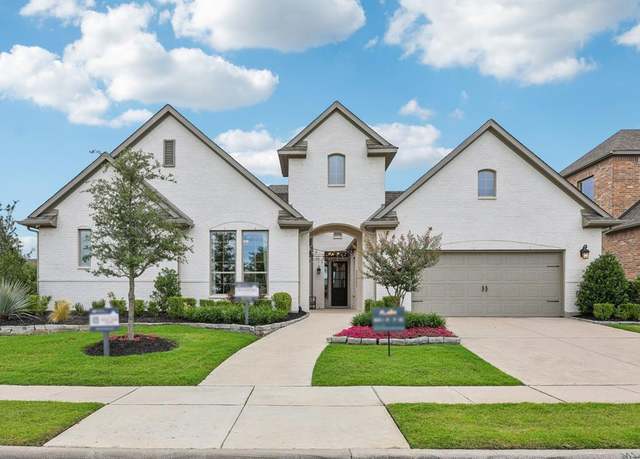 1101 Orchard Pass, Northlake, TX 76226
1101 Orchard Pass, Northlake, TX 76226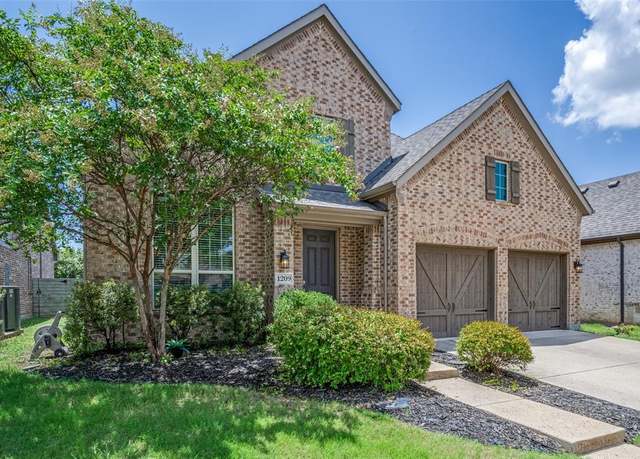 1209 4th St, Argyle, TX 76226
1209 4th St, Argyle, TX 76226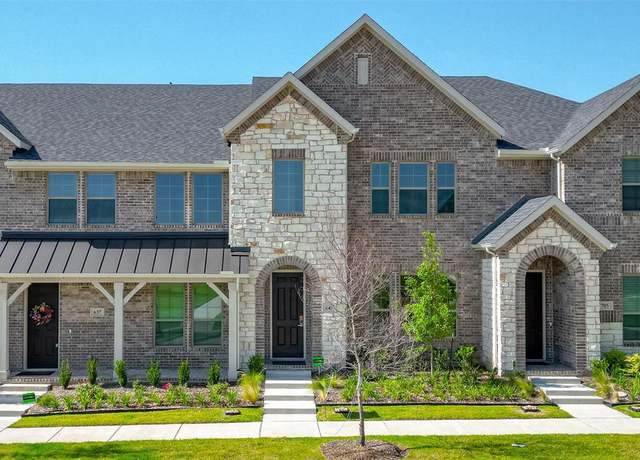 641 4th St, Argyle, TX 76226
641 4th St, Argyle, TX 76226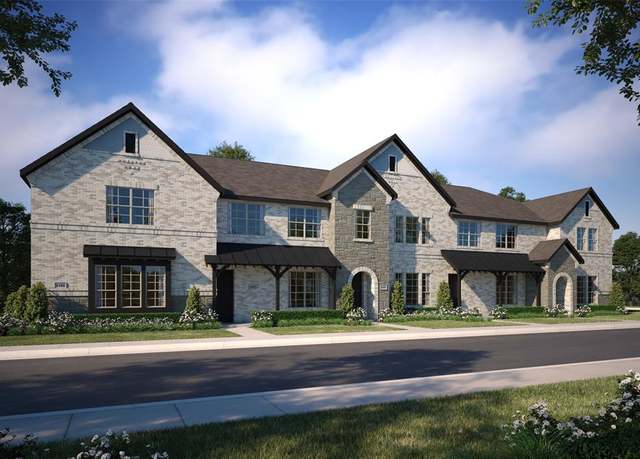 516 Parkside Dr, Argyle, TX 76226
516 Parkside Dr, Argyle, TX 76226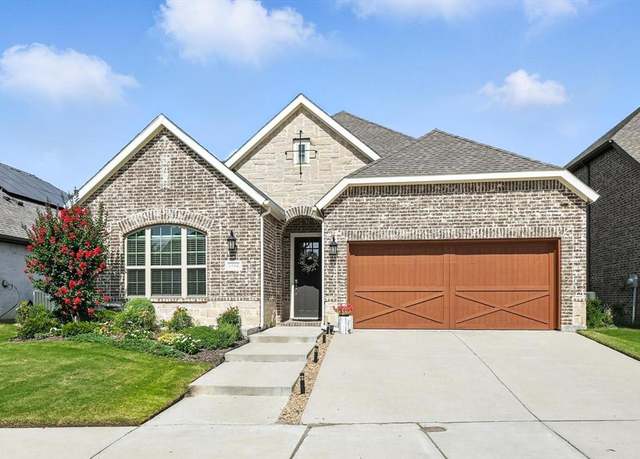 1504 Lavender Ln, Argyle, TX 76226
1504 Lavender Ln, Argyle, TX 76226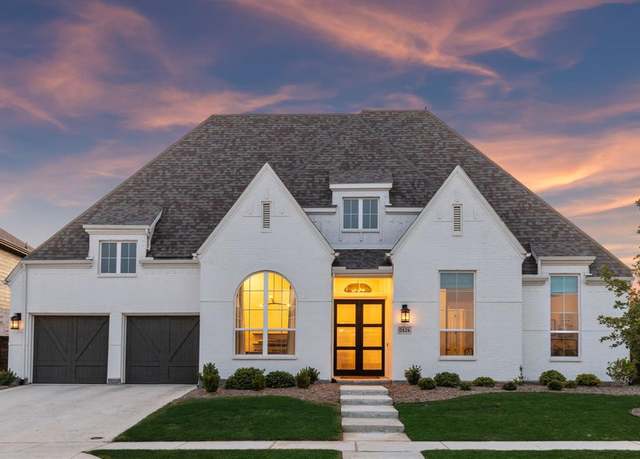 2424 Juniper Ln, Northlake, TX 76226
2424 Juniper Ln, Northlake, TX 76226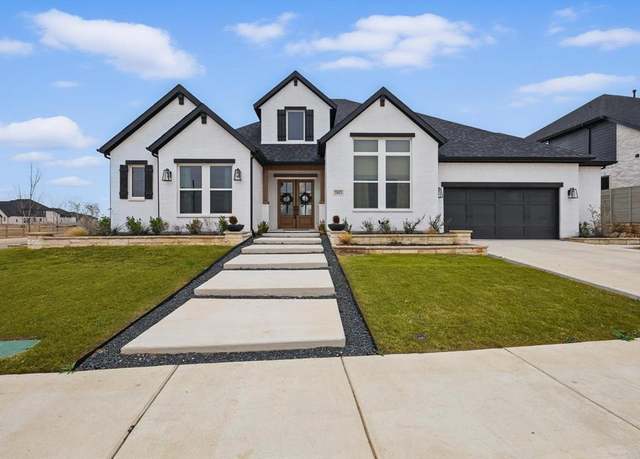 2412 Strolling Way, Argyle, TX 76226
2412 Strolling Way, Argyle, TX 76226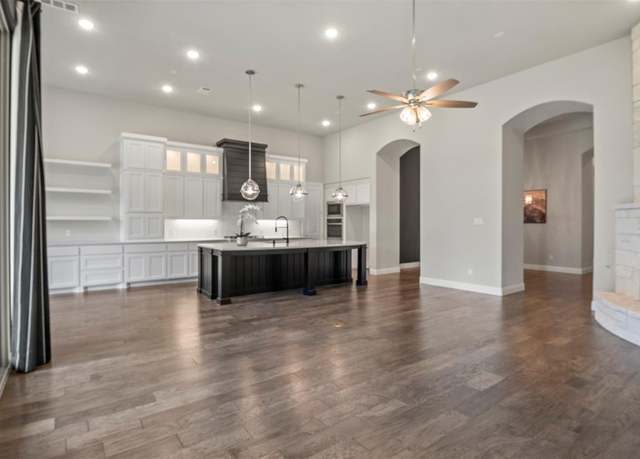 1112 Diamond Leaf Rd, Northlake, TX 76226
1112 Diamond Leaf Rd, Northlake, TX 76226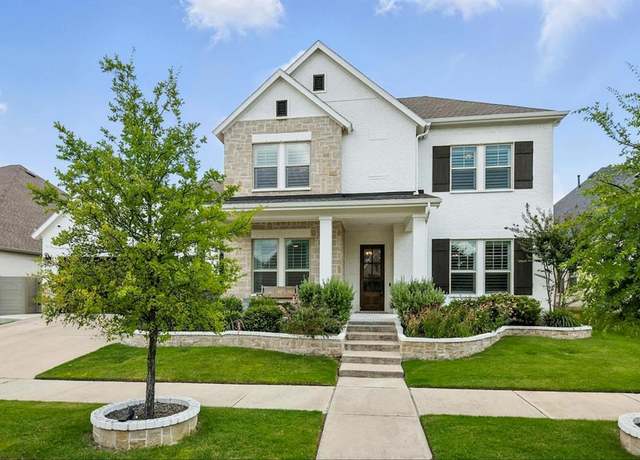 1113 11th St, Argyle, TX 76226
1113 11th St, Argyle, TX 76226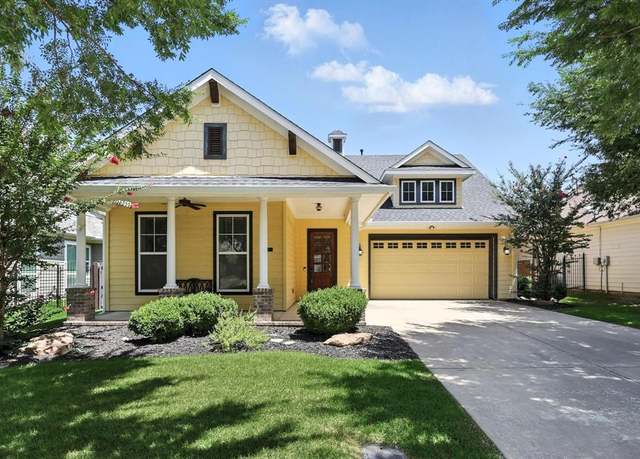 511 Village Way, Argyle, TX 76226
511 Village Way, Argyle, TX 76226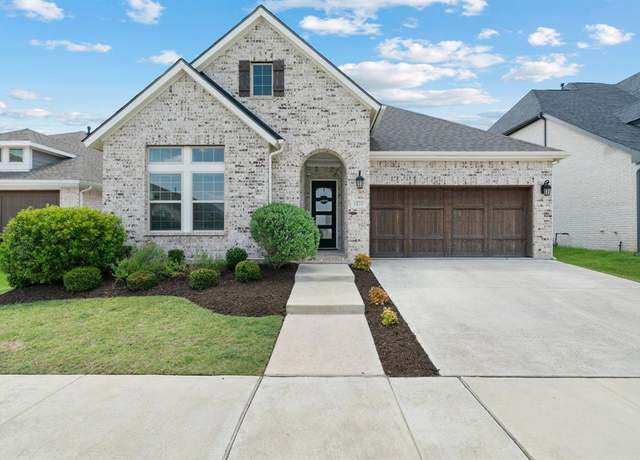 1821 Stonewall Rd, Argyle, TX 76226
1821 Stonewall Rd, Argyle, TX 76226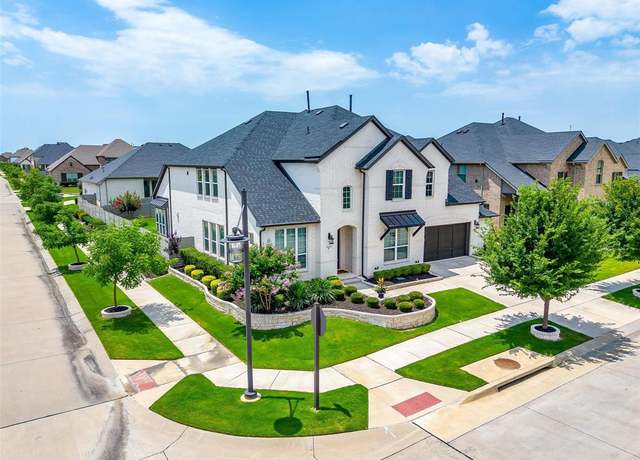 1201 12th St, Argyle, TX 76226
1201 12th St, Argyle, TX 76226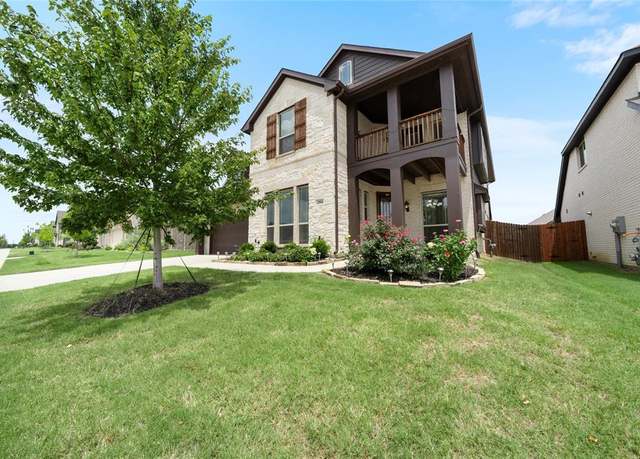 2804 Creekhollow Ct, Denton, TX 76226
2804 Creekhollow Ct, Denton, TX 76226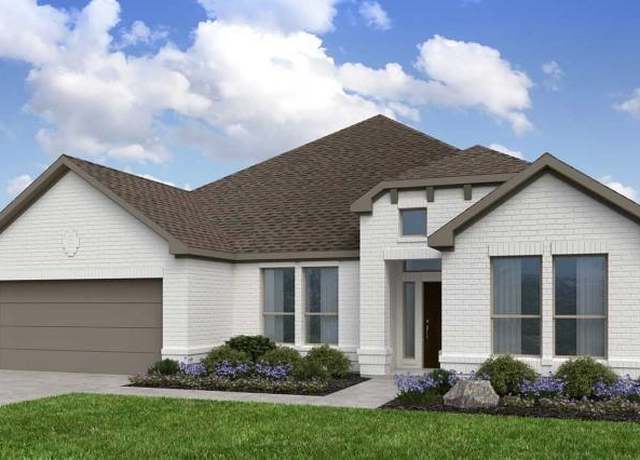 1804 Beech Ridge Dr, Northlake, TX 76226
1804 Beech Ridge Dr, Northlake, TX 76226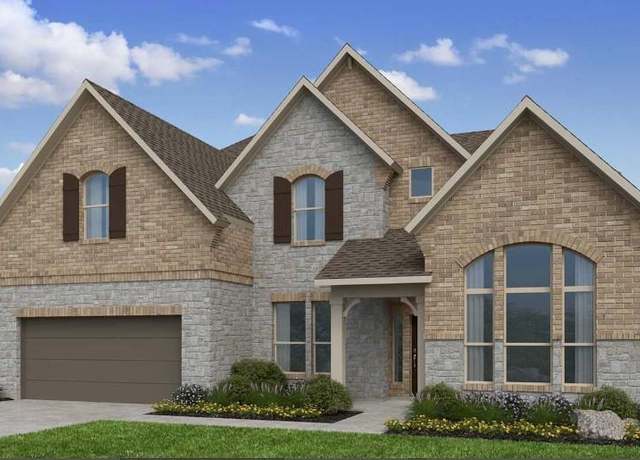 1714 Beech Ridge Dr, Northlake, TX 76226
1714 Beech Ridge Dr, Northlake, TX 76226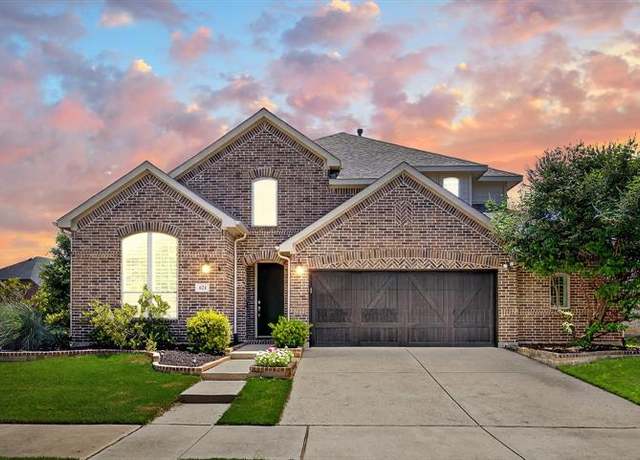 424 Fenceline Dr, Argyle, TX 76226
424 Fenceline Dr, Argyle, TX 76226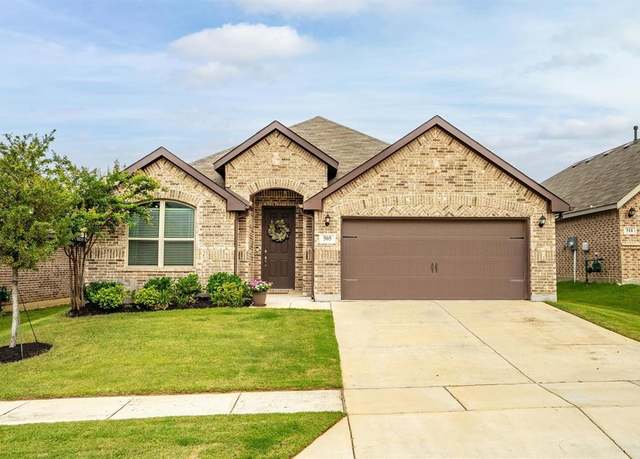 505 Cooper St, Argyle, TX 76226
505 Cooper St, Argyle, TX 76226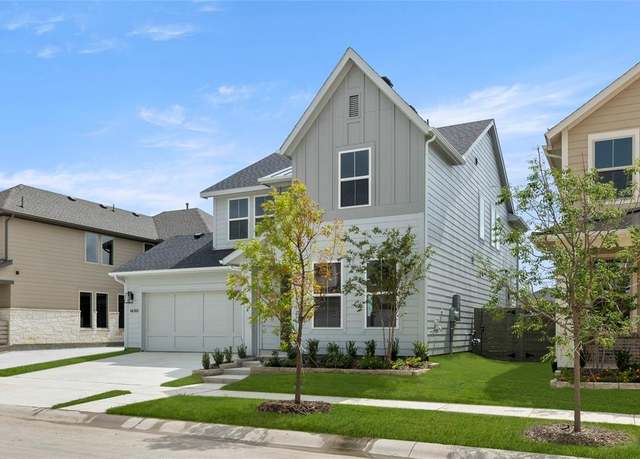 1630 Mint, Argyle, TX 76226
1630 Mint, Argyle, TX 76226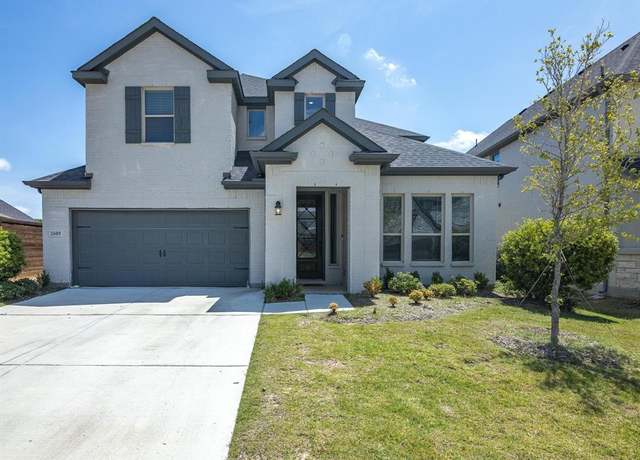 2609 Silver Leaf Dr, Northlake, TX 76226
2609 Silver Leaf Dr, Northlake, TX 76226

 United States
United States Canada
Canada