Loading...
More to explore in Don Bosco Technical Institute, CA
- Featured
- Price
- Bedroom
Popular Markets in California
- San Diego homes for sale$979,000
- San Francisco homes for sale$1,245,000
- Los Angeles homes for sale$1,248,000
- San Jose homes for sale$1,279,900
- Irvine homes for sale$1,869,000
- Fremont homes for sale$1,370,000
 1525 San Gabriel Blvd, Rosemead, CA 91770
1525 San Gabriel Blvd, Rosemead, CA 91770 1525 San Gabriel Blvd, Rosemead, CA 91770
1525 San Gabriel Blvd, Rosemead, CA 91770 1525 San Gabriel Blvd, Rosemead, CA 91770
1525 San Gabriel Blvd, Rosemead, CA 91770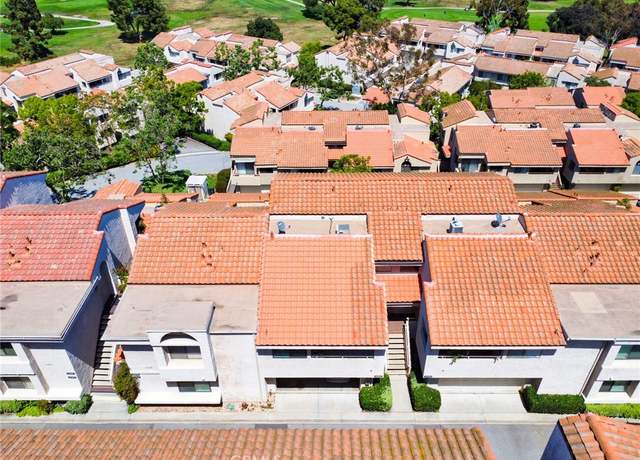 1144 Walnut Grove Ave Unit C, Rosemead, CA 91770
1144 Walnut Grove Ave Unit C, Rosemead, CA 91770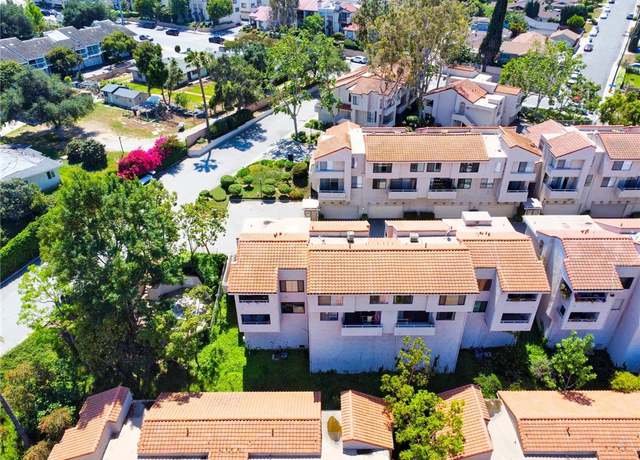 1144 Walnut Grove Ave Unit C, Rosemead, CA 91770
1144 Walnut Grove Ave Unit C, Rosemead, CA 91770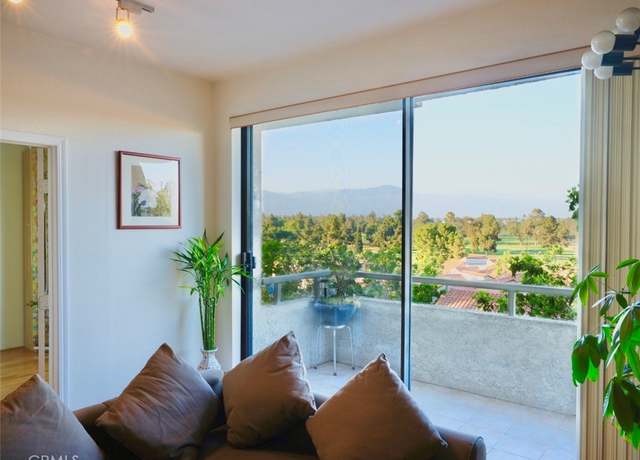 1144 Walnut Grove Ave Unit C, Rosemead, CA 91770
1144 Walnut Grove Ave Unit C, Rosemead, CA 91770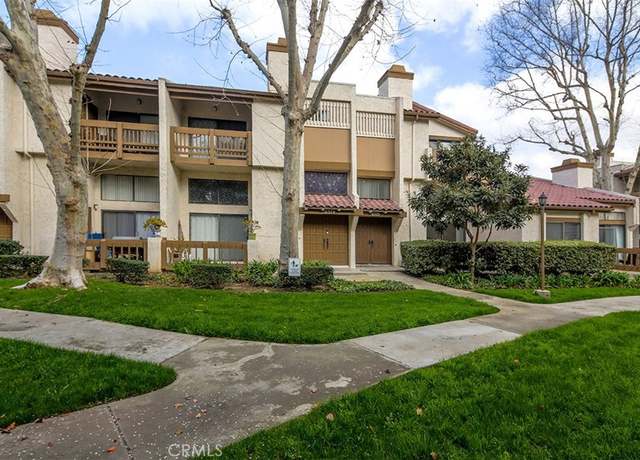 8375 Village Ln, Rosemead, CA 91770
8375 Village Ln, Rosemead, CA 91770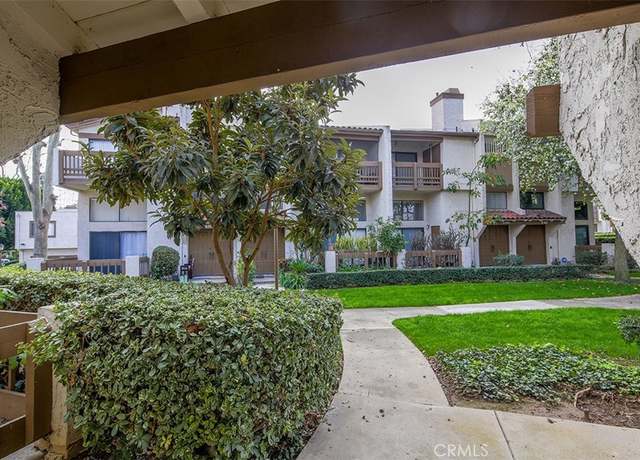 8375 Village Ln, Rosemead, CA 91770
8375 Village Ln, Rosemead, CA 91770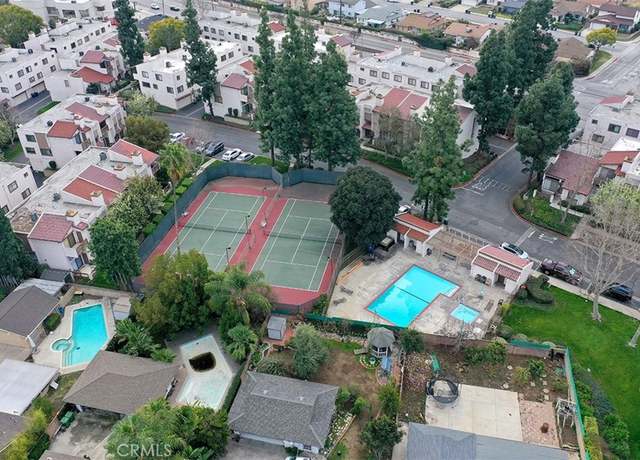 8375 Village Ln, Rosemead, CA 91770
8375 Village Ln, Rosemead, CA 91770 1129 Walnut Grove Ave, Rosemead, CA 91770
1129 Walnut Grove Ave, Rosemead, CA 91770 1129 Walnut Grove Ave, Rosemead, CA 91770
1129 Walnut Grove Ave, Rosemead, CA 91770 1129 Walnut Grove Ave, Rosemead, CA 91770
1129 Walnut Grove Ave, Rosemead, CA 91770 1045 Walnut Grove Ave, Rosemead, CA 91770
1045 Walnut Grove Ave, Rosemead, CA 91770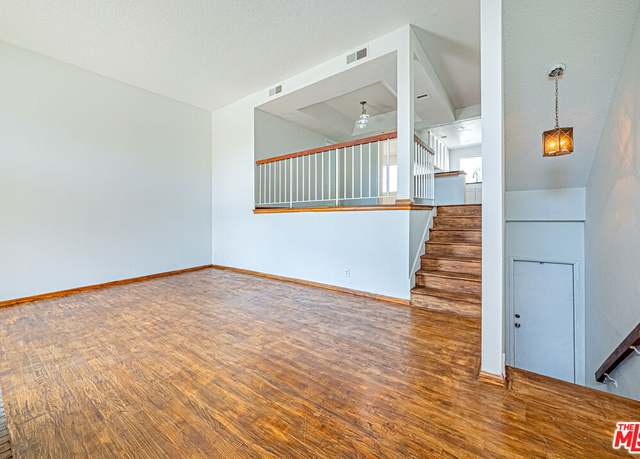 1045 Walnut Grove Ave, Rosemead, CA 91770
1045 Walnut Grove Ave, Rosemead, CA 91770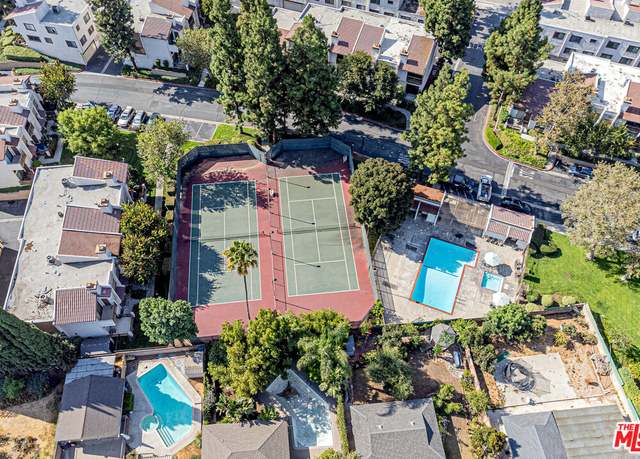 1045 Walnut Grove Ave, Rosemead, CA 91770
1045 Walnut Grove Ave, Rosemead, CA 91770

 United States
United States Canada
Canada