More to explore in Eagle Middle School, ID
- Featured
- Price
- Bedroom
Popular Markets in Idaho
- Boise homes for sale$599,900
- Meridian homes for sale$579,000
- Eagle homes for sale$899,900
- Coeur d'Alene homes for sale$665,450
- Nampa homes for sale$449,900
- Star homes for sale$629,900
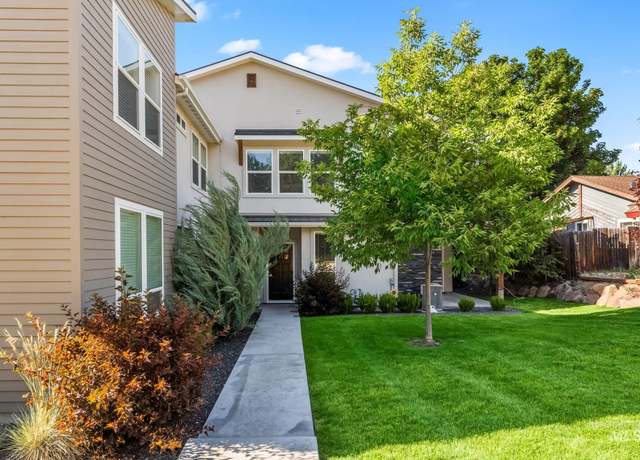 74 E Ranch Dr, Eagle, ID 83616
74 E Ranch Dr, Eagle, ID 83616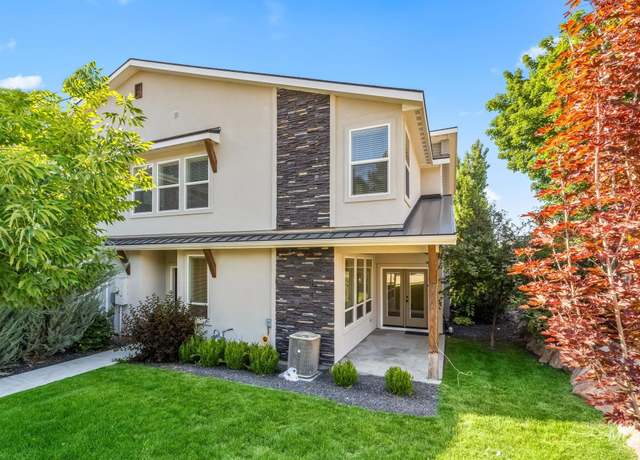 74 E Ranch Dr, Eagle, ID 83616
74 E Ranch Dr, Eagle, ID 83616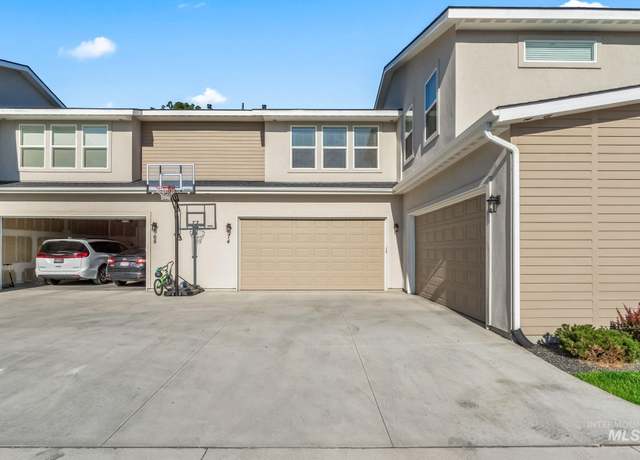 74 E Ranch Dr, Eagle, ID 83616
74 E Ranch Dr, Eagle, ID 83616
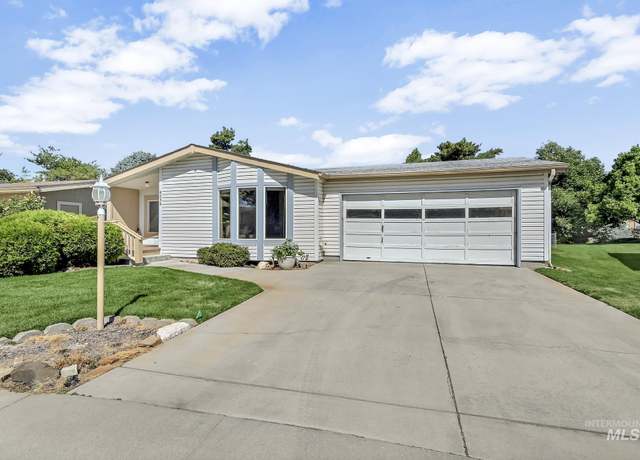 8336 W Willowpark Dr, Garden City, ID 83714
8336 W Willowpark Dr, Garden City, ID 83714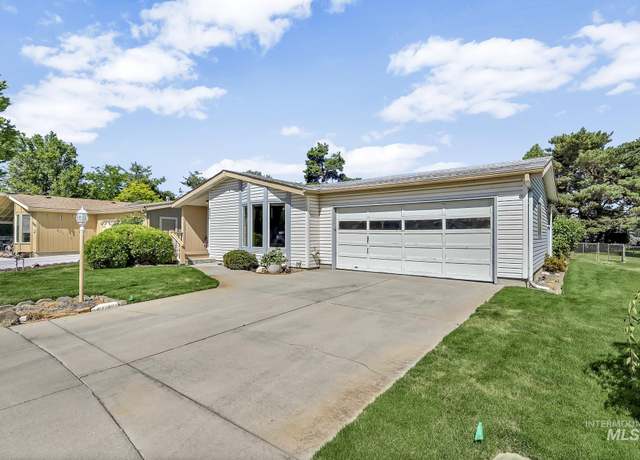 8336 W Willowpark Dr, Garden City, ID 83714
8336 W Willowpark Dr, Garden City, ID 83714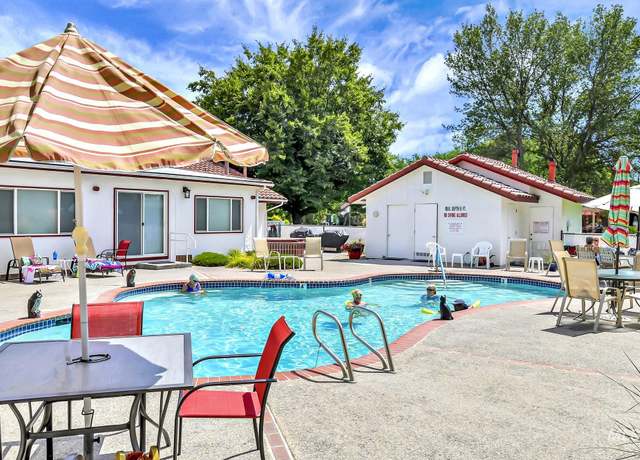 8336 W Willowpark Dr, Garden City, ID 83714
8336 W Willowpark Dr, Garden City, ID 83714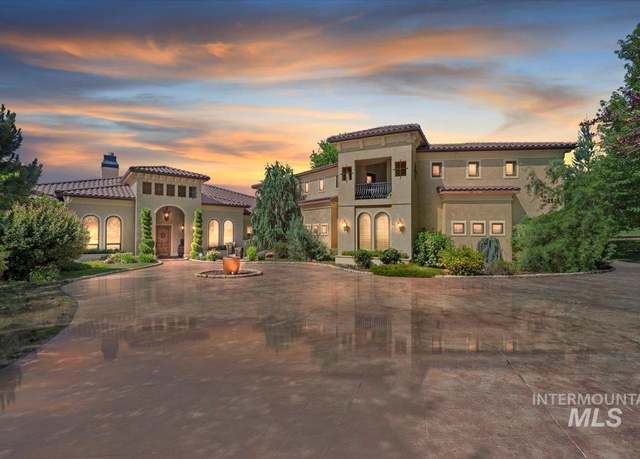 2515 N Big Sky Pl, Eagle, ID 83616
2515 N Big Sky Pl, Eagle, ID 83616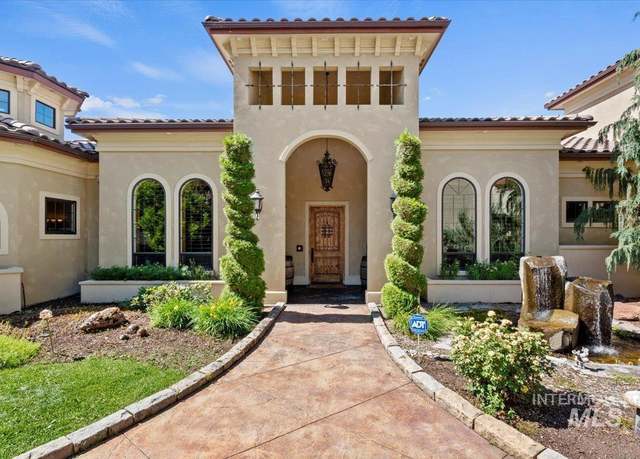 2515 N Big Sky Pl, Eagle, ID 83616
2515 N Big Sky Pl, Eagle, ID 83616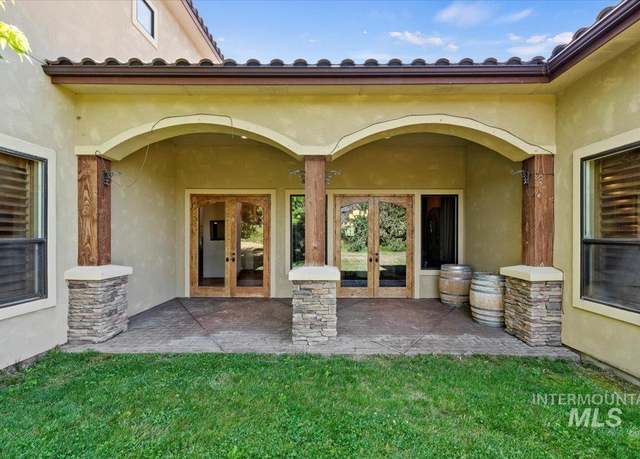 2515 N Big Sky Pl, Eagle, ID 83616
2515 N Big Sky Pl, Eagle, ID 83616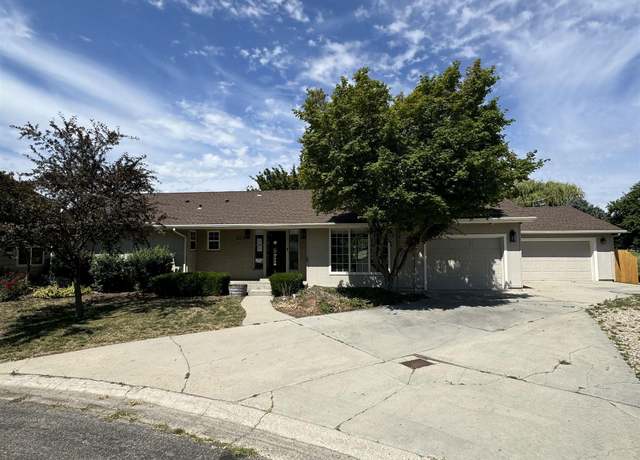 433 N Rene Pl, Eagle, ID 83616
433 N Rene Pl, Eagle, ID 83616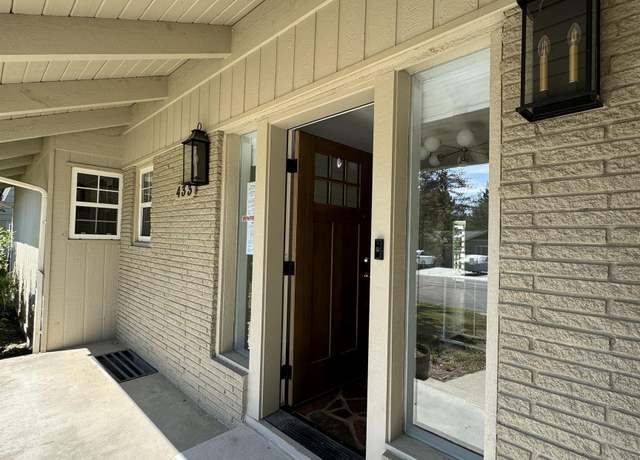 433 N Rene Pl, Eagle, ID 83616
433 N Rene Pl, Eagle, ID 83616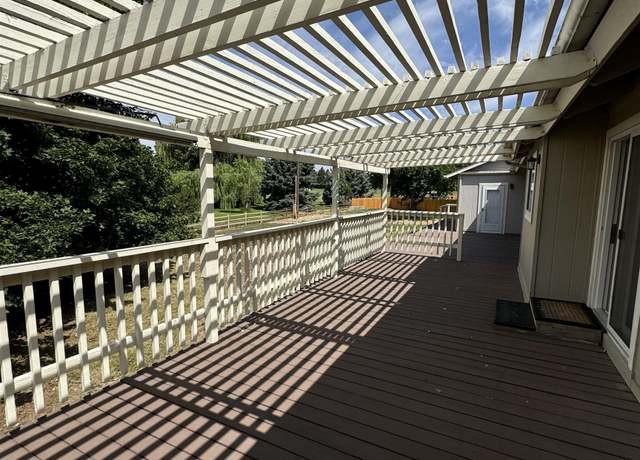 433 N Rene Pl, Eagle, ID 83616
433 N Rene Pl, Eagle, ID 83616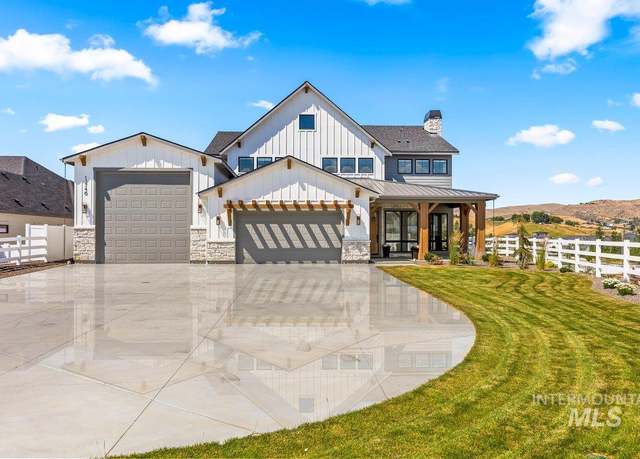 13746 N Ruffed Grouse Way, Boise, ID 83714
13746 N Ruffed Grouse Way, Boise, ID 83714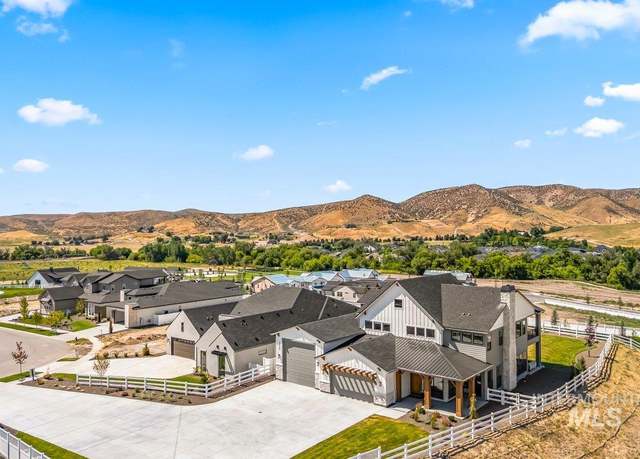 13746 N Ruffed Grouse Way, Boise, ID 83714
13746 N Ruffed Grouse Way, Boise, ID 83714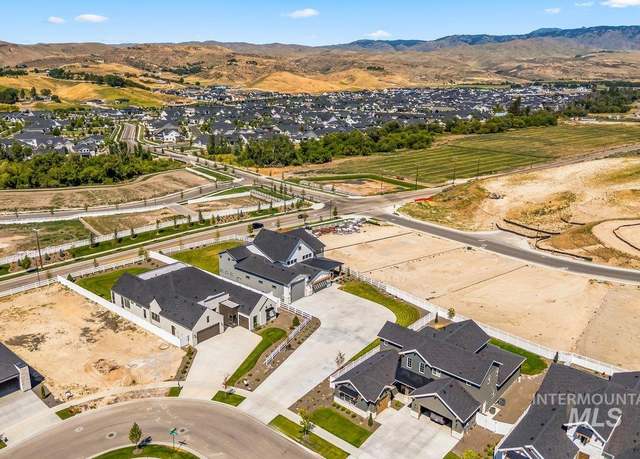 13746 N Ruffed Grouse Way, Boise, ID 83714
13746 N Ruffed Grouse Way, Boise, ID 83714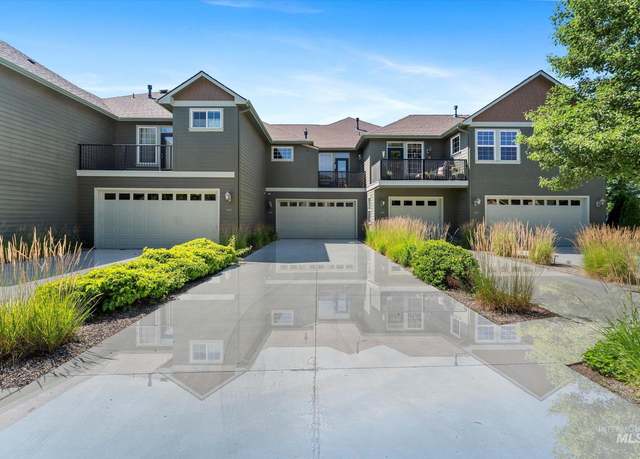 1244 E Winding Creek Dr, Eagle, ID 83616
1244 E Winding Creek Dr, Eagle, ID 83616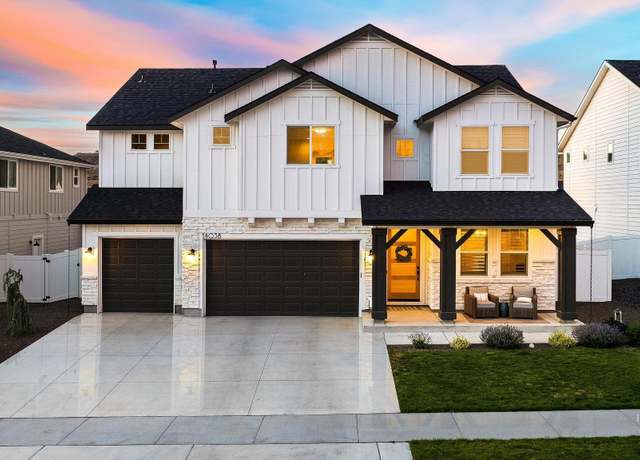 14038 N Rainy Pl, Boise, ID 83714
14038 N Rainy Pl, Boise, ID 83714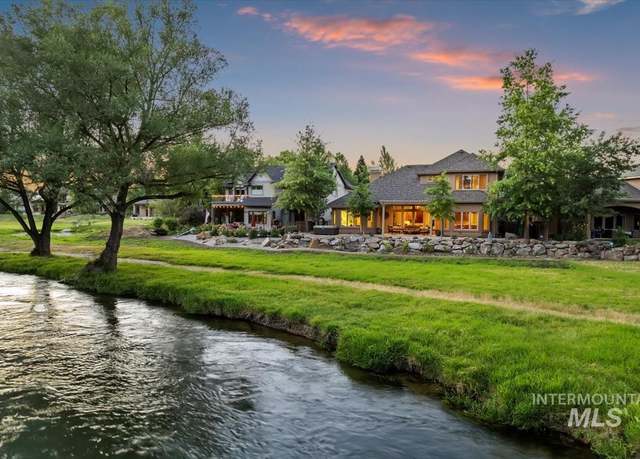 215 W Riverbridge Ln, Eagle, ID 83616
215 W Riverbridge Ln, Eagle, ID 83616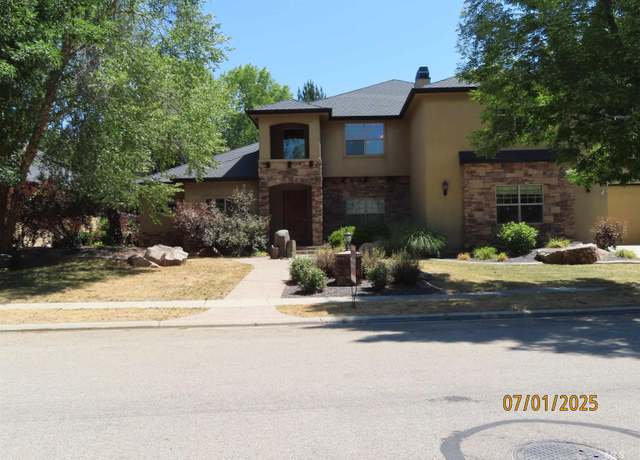 1674 S Water Leaf Ave, Eagle, ID 83616
1674 S Water Leaf Ave, Eagle, ID 83616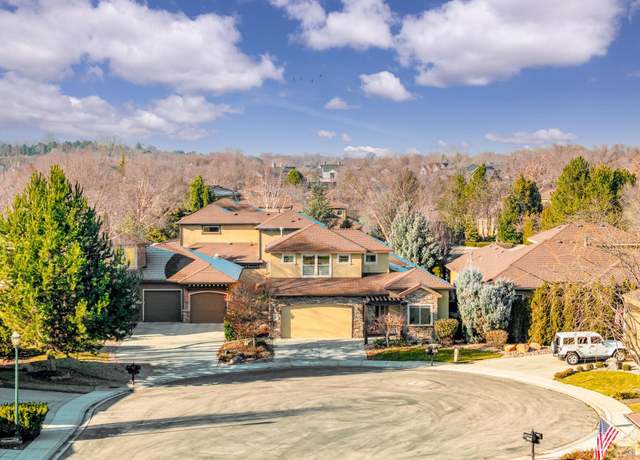 1703 W Par Ct, Eagle, ID 83616-6850
1703 W Par Ct, Eagle, ID 83616-6850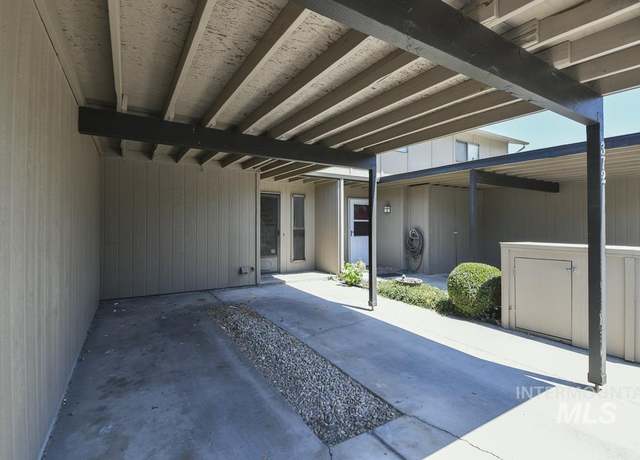 372 N Eagle Glen Ln, Eagle, ID 83616
372 N Eagle Glen Ln, Eagle, ID 83616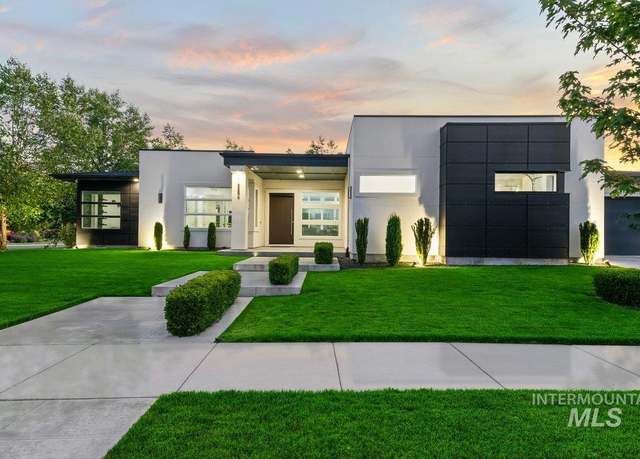 1854 W Hampton Bay Dr, Eagle, ID 83616
1854 W Hampton Bay Dr, Eagle, ID 83616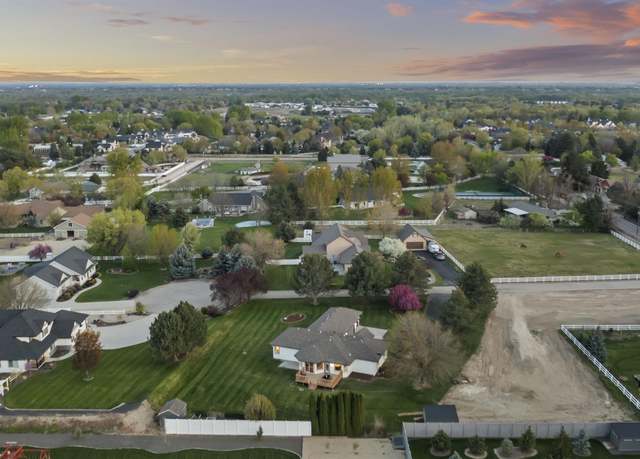 1910 W Campo Ln, Eagle, ID 83616-3753
1910 W Campo Ln, Eagle, ID 83616-3753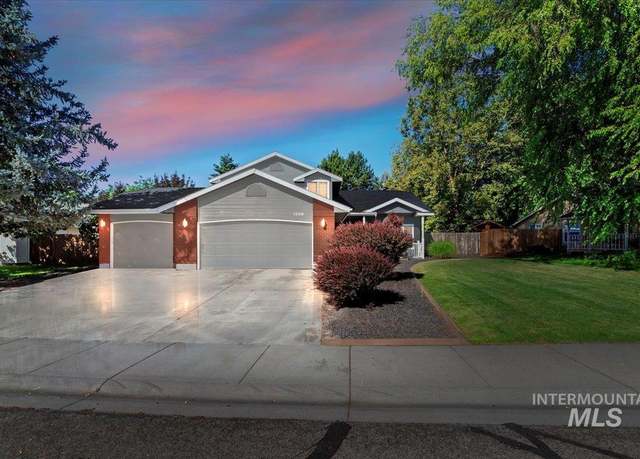 1559 N Ellington Way, Eagle, ID 83616
1559 N Ellington Way, Eagle, ID 83616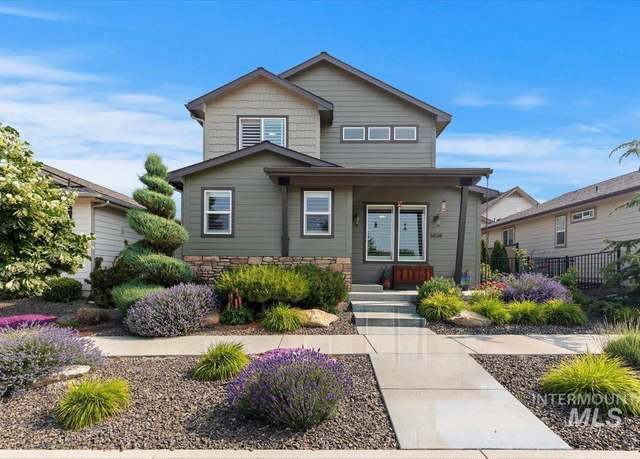 5838 W Tantallon St, Boise, ID 83714
5838 W Tantallon St, Boise, ID 83714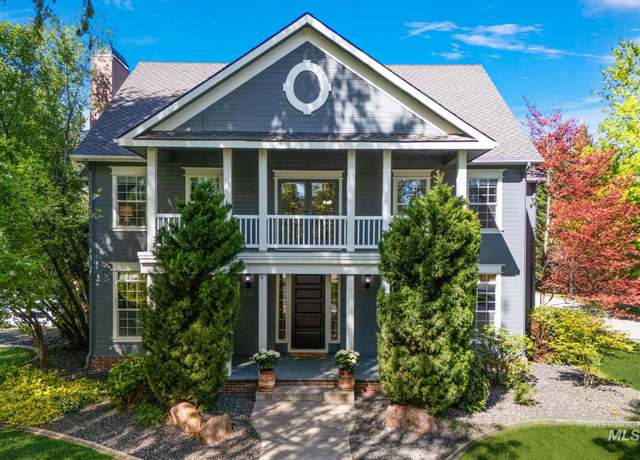 515 N Sierra View Dr, Eagle, ID 83616
515 N Sierra View Dr, Eagle, ID 83616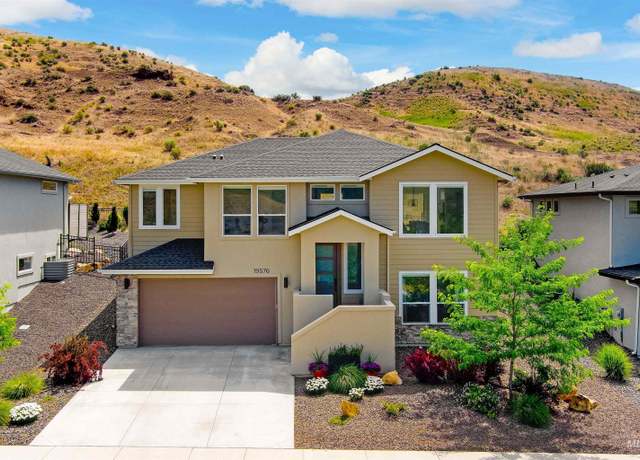 19576 N Mcleod Way, Boise, ID 83714
19576 N Mcleod Way, Boise, ID 83714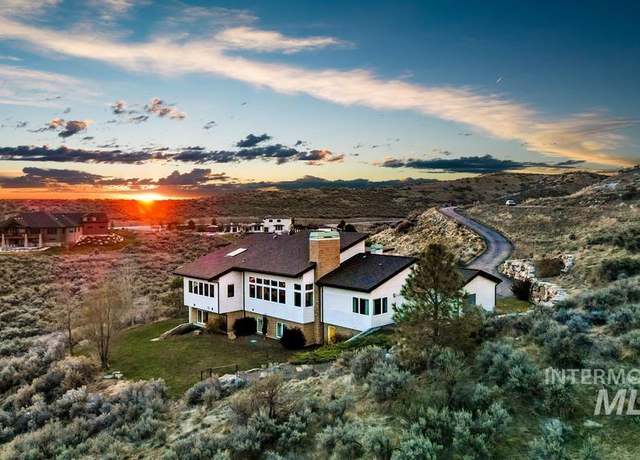 4336 N Star Vista Ln, Eagle, ID 83616-4540
4336 N Star Vista Ln, Eagle, ID 83616-4540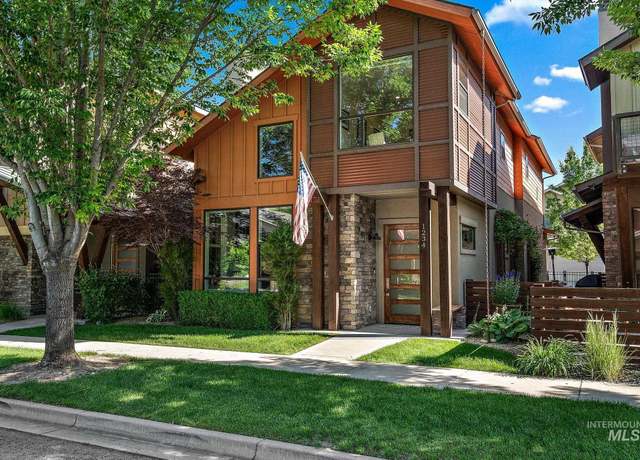 1234 E Lone Shore Dr, Eagle, ID 83616
1234 E Lone Shore Dr, Eagle, ID 83616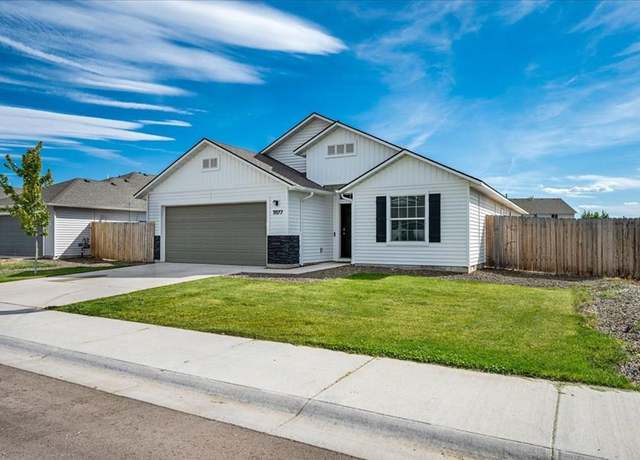 11177 Champagne Ct #9, Caldwell, CO 81315
11177 Champagne Ct #9, Caldwell, CO 81315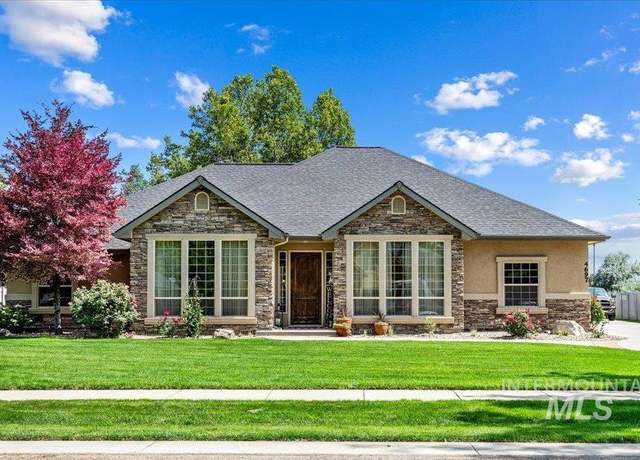 4697 W Escalante Dr, Eagle, ID 83616
4697 W Escalante Dr, Eagle, ID 83616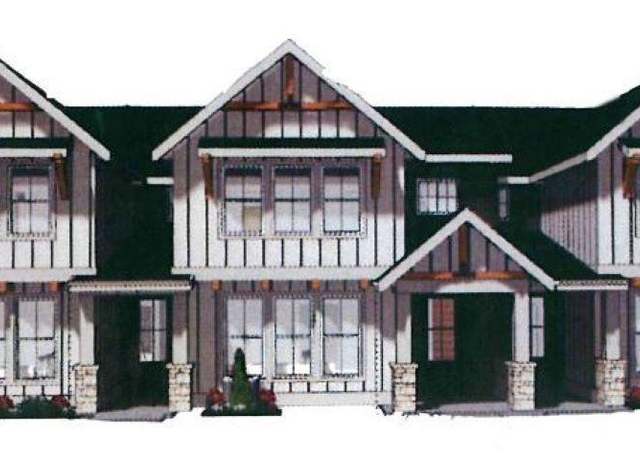 6186 N Holly Springs Ln, Eagle, ID 83616
6186 N Holly Springs Ln, Eagle, ID 83616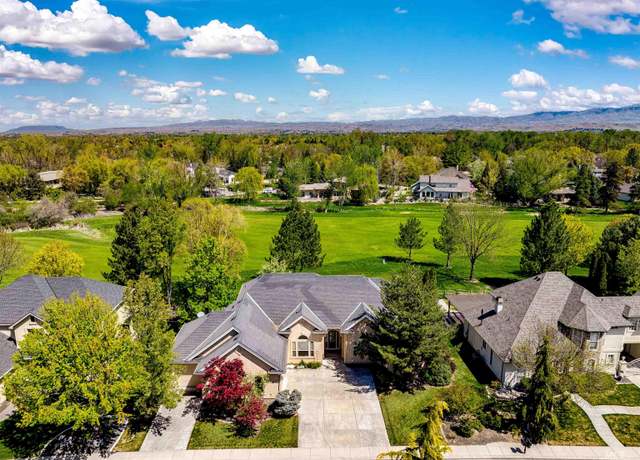 1078 W Colchester Dr, Eagle, ID 83616
1078 W Colchester Dr, Eagle, ID 83616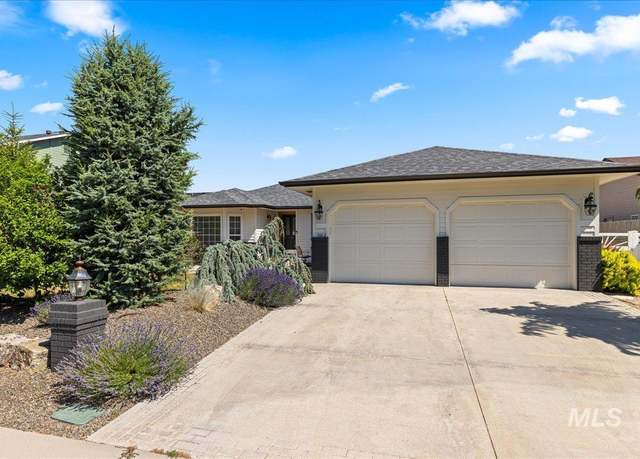 1902 E Birchwood Dr, Eagle, ID 83616
1902 E Birchwood Dr, Eagle, ID 83616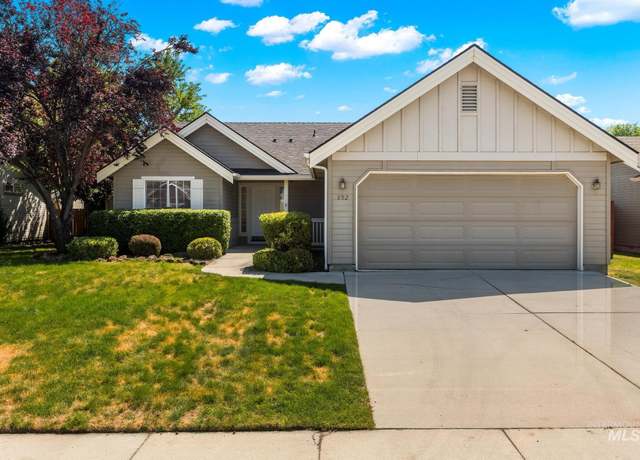 892 N Echohawk Way, Eagle, ID 83616
892 N Echohawk Way, Eagle, ID 83616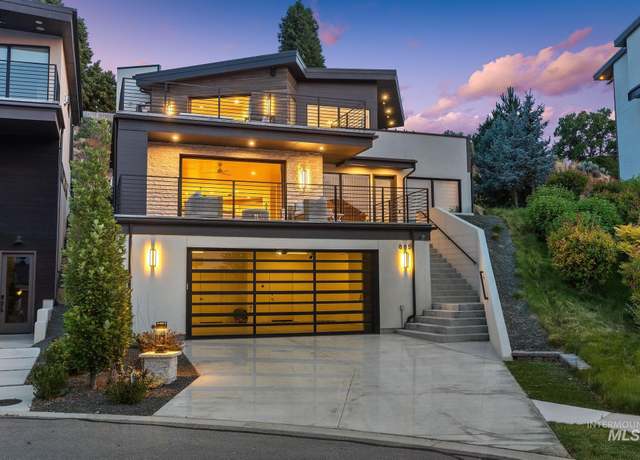 885 E Joplin Ln, Eagle, ID 83616
885 E Joplin Ln, Eagle, ID 83616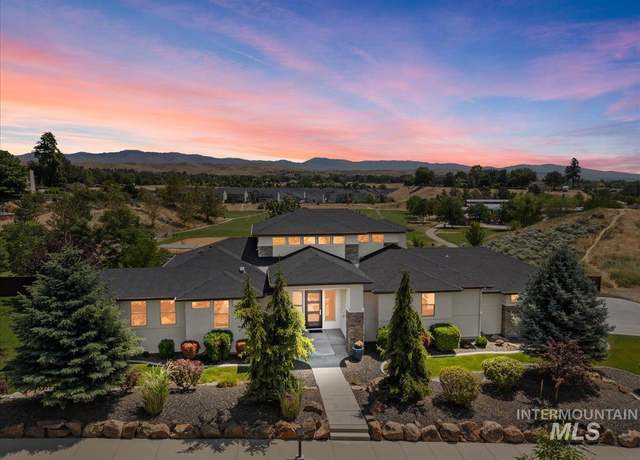 150 N Dicky Ln, Eagle, ID 83616
150 N Dicky Ln, Eagle, ID 83616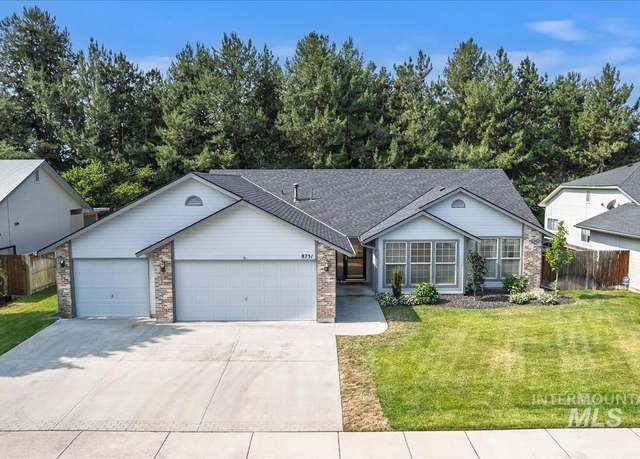 8751 W Atwater Dr, Garden City, ID 83714-1800
8751 W Atwater Dr, Garden City, ID 83714-1800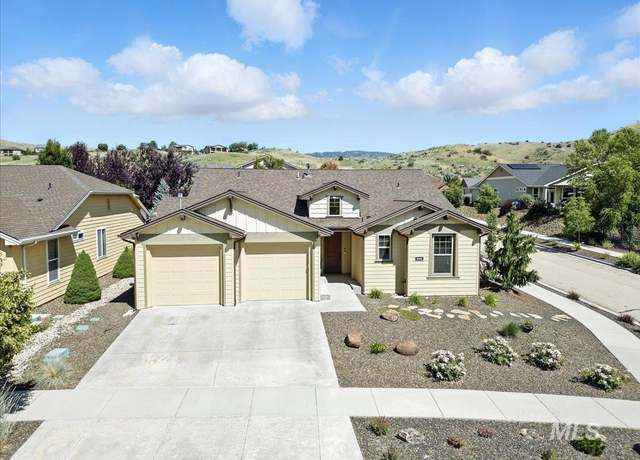 18160 N Streams Edge Way, Boise, ID 83714
18160 N Streams Edge Way, Boise, ID 83714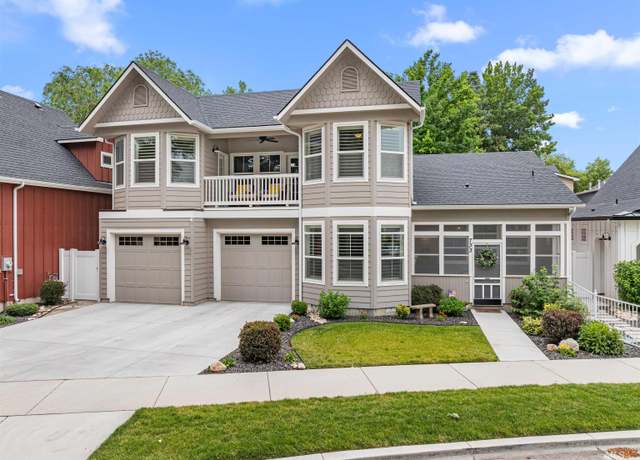 733 W Cowman St, Eagle, ID 83616
733 W Cowman St, Eagle, ID 83616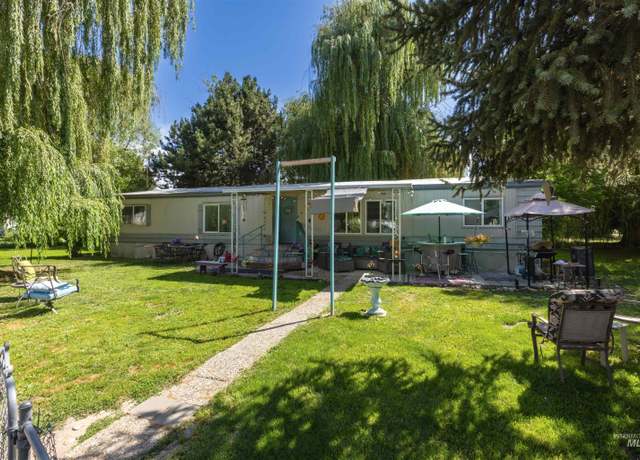 1200 Artesian Rd #27 Rd, Eagle, ID 83616
1200 Artesian Rd #27 Rd, Eagle, ID 83616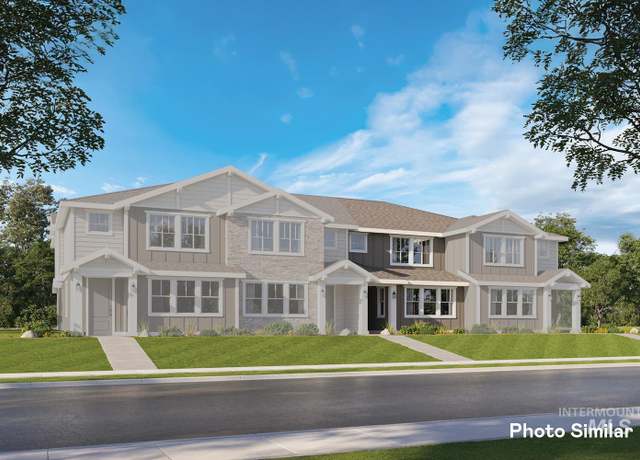 176 N Stratus Way, Eagle, ID 83616
176 N Stratus Way, Eagle, ID 83616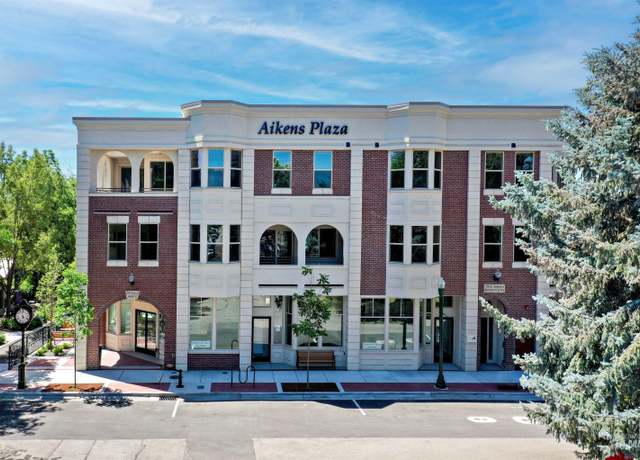 79 E Aikens Rd Apt #202 Rd, Eagle, ID 83616
79 E Aikens Rd Apt #202 Rd, Eagle, ID 83616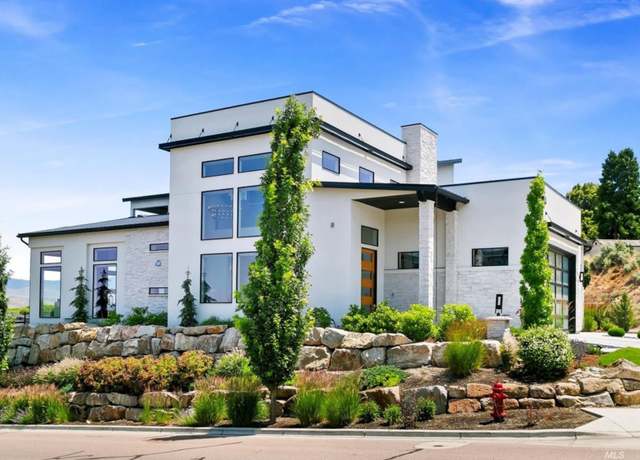 800 E Ashbourne Ln, Eagle, ID 83616
800 E Ashbourne Ln, Eagle, ID 83616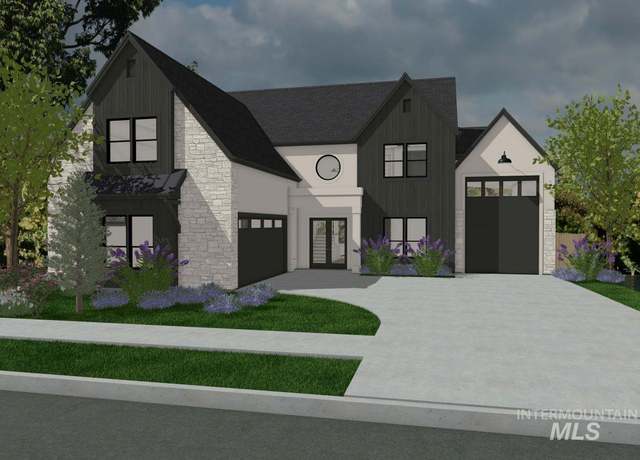 7349 Feather Edge, Eagle, ID 83616
7349 Feather Edge, Eagle, ID 83616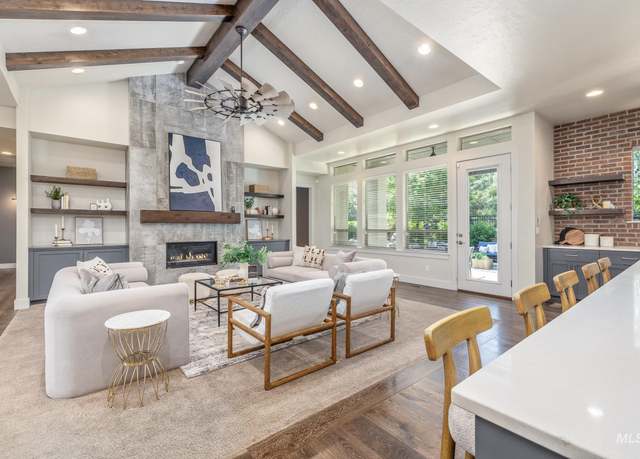 983 W Water Vista St, Eagle, ID 83616
983 W Water Vista St, Eagle, ID 83616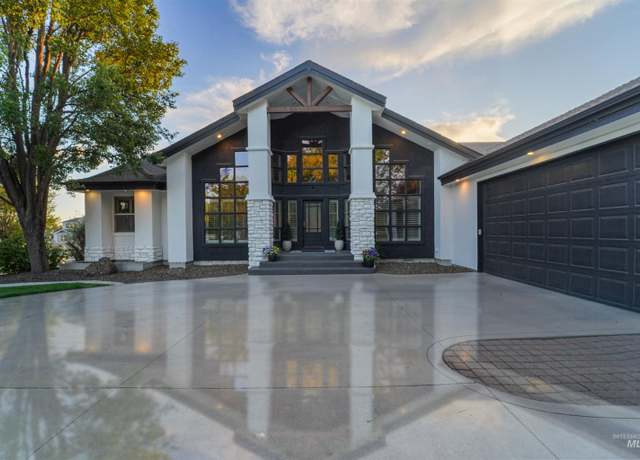 861 N Cove Colony Way, Eagle, ID 83616
861 N Cove Colony Way, Eagle, ID 83616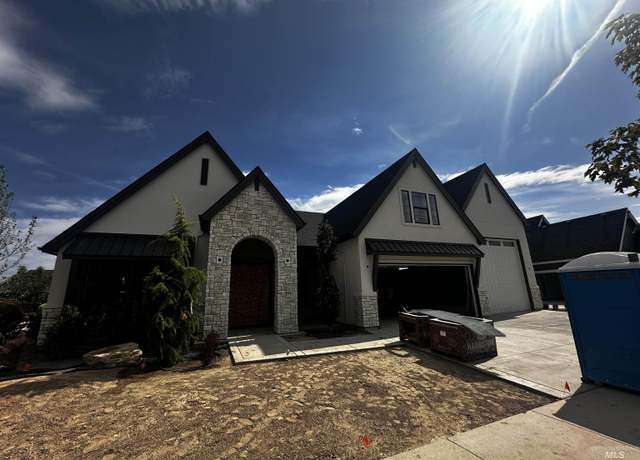 5001 W Braveheart St, Eagle, ID 83616
5001 W Braveheart St, Eagle, ID 83616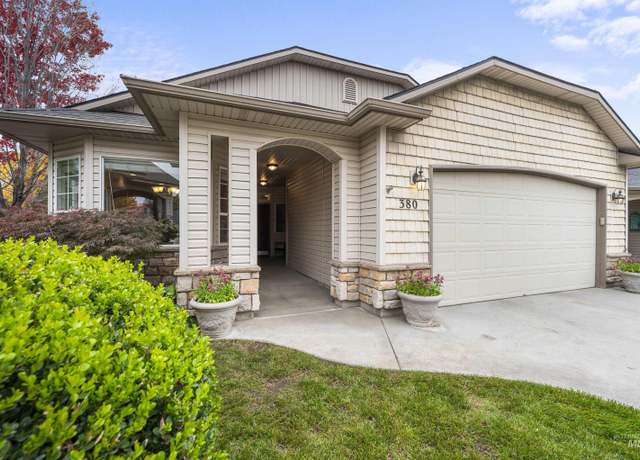 380 S Golden Eagle Ln, Eagle, ID 83616
380 S Golden Eagle Ln, Eagle, ID 83616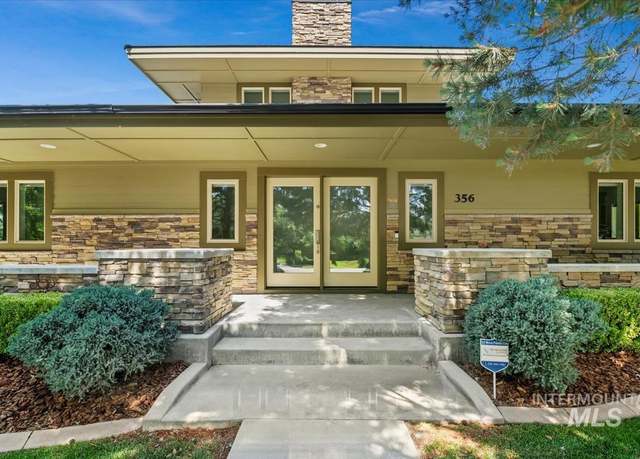 356 E Lake Briar Ln, Eagle, ID 83616-0000
356 E Lake Briar Ln, Eagle, ID 83616-0000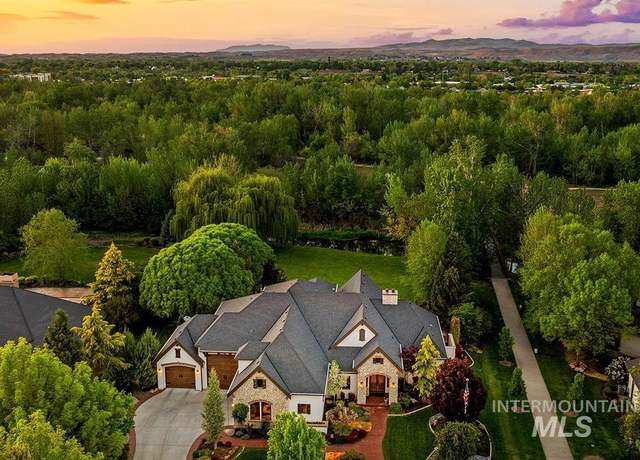 1156 E Riversong Dr, Eagle, ID 83616-5569
1156 E Riversong Dr, Eagle, ID 83616-5569

 United States
United States Canada
Canada