More to explore in Ponderosa Elementary School, ID
- Featured
- Price
- Bedroom
Popular Markets in Idaho
- Boise homes for sale$629,900
- Meridian homes for sale$575,000
- Eagle homes for sale$974,900
- Coeur d'Alene homes for sale$657,445
- Nampa homes for sale$454,945
- Star homes for sale$599,990
 201 S Sequoia Ct, Post Falls, ID 83854
201 S Sequoia Ct, Post Falls, ID 83854 201 S Sequoia Ct, Post Falls, ID 83854
201 S Sequoia Ct, Post Falls, ID 83854 201 S Sequoia Ct, Post Falls, ID 83854
201 S Sequoia Ct, Post Falls, ID 83854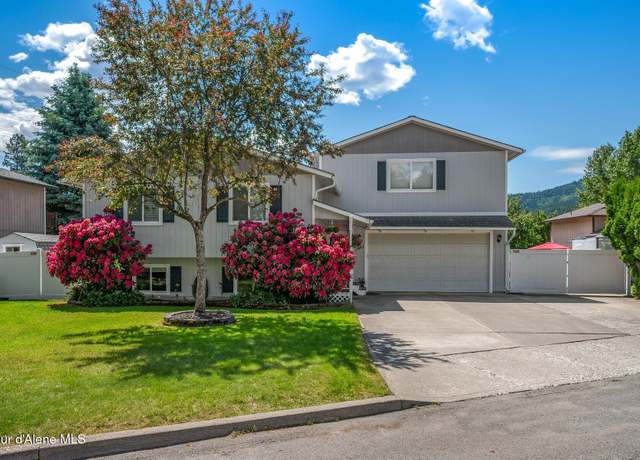 1961 E Sundance Dr, Post Falls, ID 83854
1961 E Sundance Dr, Post Falls, ID 83854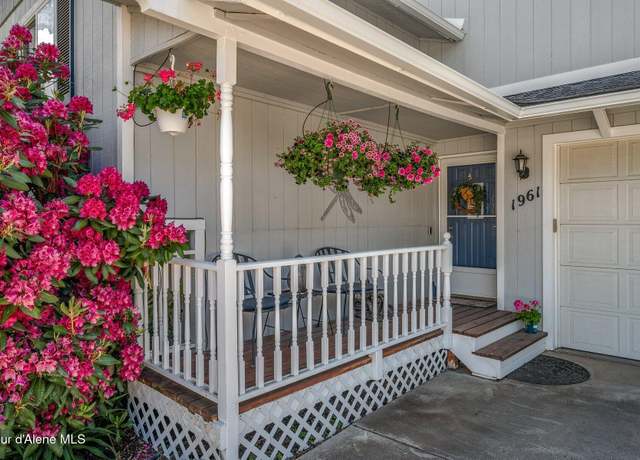 1961 E Sundance Dr, Post Falls, ID 83854
1961 E Sundance Dr, Post Falls, ID 83854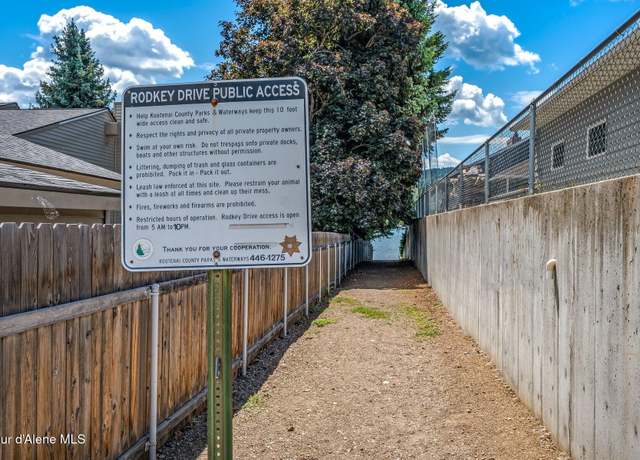 1961 E Sundance Dr, Post Falls, ID 83854
1961 E Sundance Dr, Post Falls, ID 83854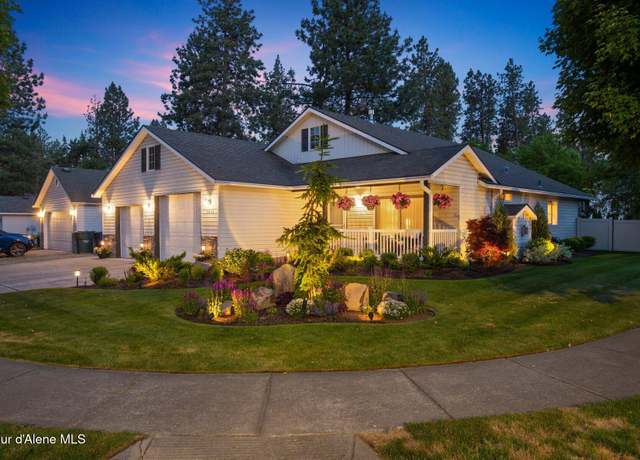 5835 E Steamboat Bnd, Post Falls, ID 83854
5835 E Steamboat Bnd, Post Falls, ID 83854 5835 E Steamboat Bnd, Post Falls, ID 83854
5835 E Steamboat Bnd, Post Falls, ID 83854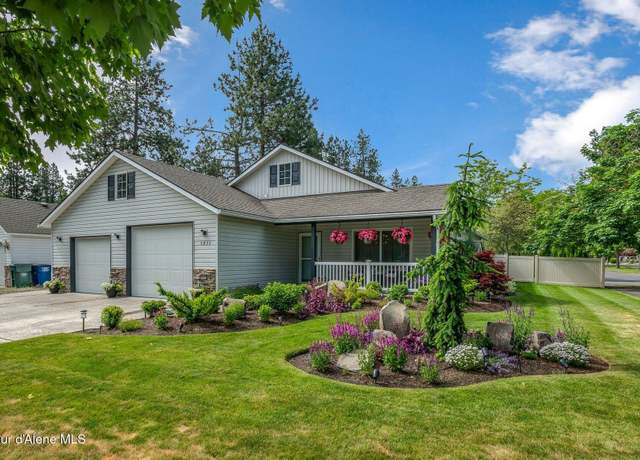 5835 E Steamboat Bnd, Post Falls, ID 83854
5835 E Steamboat Bnd, Post Falls, ID 83854 5735 E Steamboat Bnd, Post Falls, ID 83854
5735 E Steamboat Bnd, Post Falls, ID 83854 5735 E Steamboat Bnd, Post Falls, ID 83854
5735 E Steamboat Bnd, Post Falls, ID 83854 5735 E Steamboat Bnd, Post Falls, ID 83854
5735 E Steamboat Bnd, Post Falls, ID 83854 5820 E Steamboat Bnd, Post Falls, ID 83854
5820 E Steamboat Bnd, Post Falls, ID 83854 5820 E Steamboat Bnd, Post Falls, ID 83854
5820 E Steamboat Bnd, Post Falls, ID 83854 5820 E Steamboat Bnd, Post Falls, ID 83854
5820 E Steamboat Bnd, Post Falls, ID 83854 801 S Riverside Harbor Dr, Post Falls, ID 83854
801 S Riverside Harbor Dr, Post Falls, ID 83854 6489 E Kyong, Post Falls, ID 83854
6489 E Kyong, Post Falls, ID 83854 2060 E Plaza Ct, Post Falls, ID 83854
2060 E Plaza Ct, Post Falls, ID 83854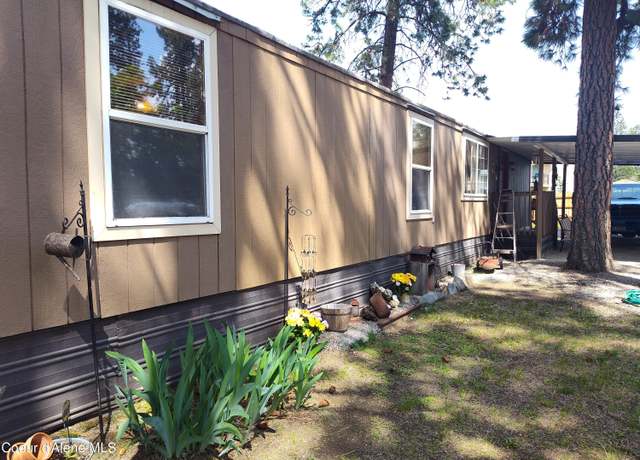 115 N Vine St, Post Falls, ID 83854
115 N Vine St, Post Falls, ID 83854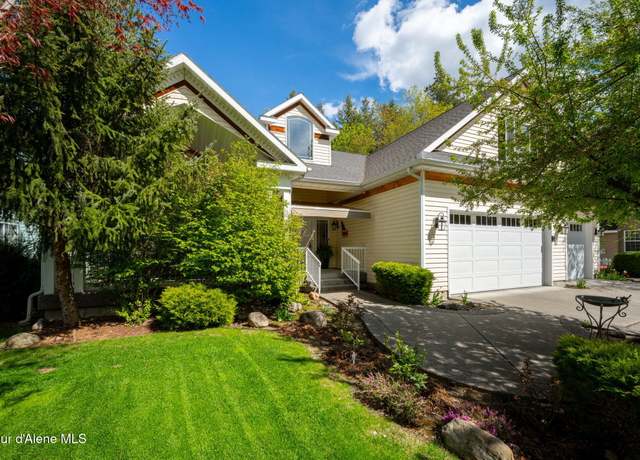 807 S Riverside Harbor Dr, Post Falls, ID 83854
807 S Riverside Harbor Dr, Post Falls, ID 83854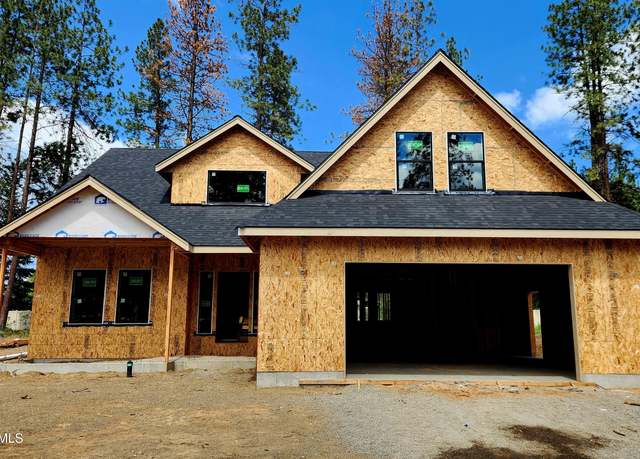 2003 E Plaza Ct, Post Falls, ID 83854
2003 E Plaza Ct, Post Falls, ID 83854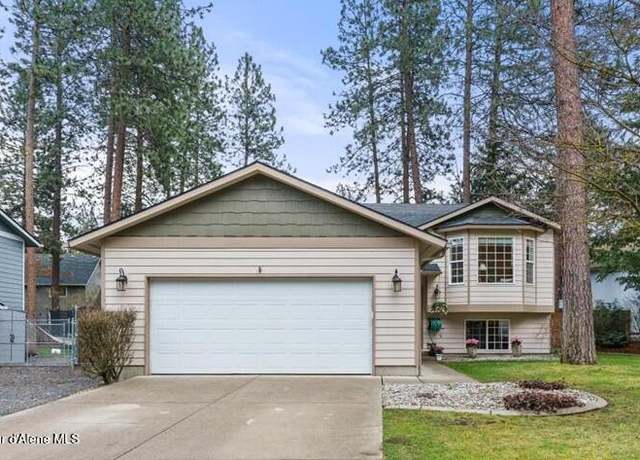 303 S Aerie Ct, Post Falls, ID 83854
303 S Aerie Ct, Post Falls, ID 83854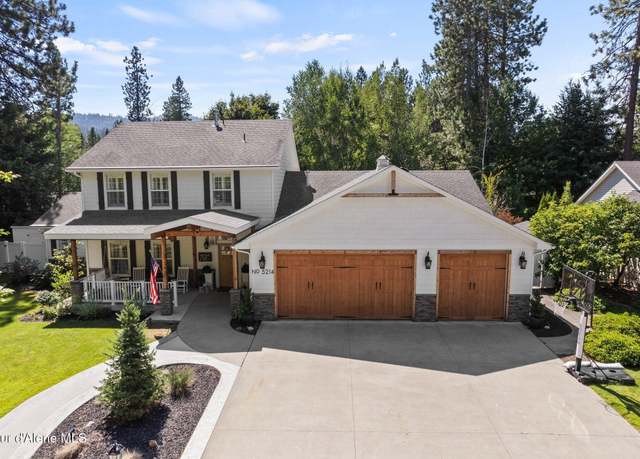 5214 E Twila Ct, Post Falls, ID 83854
5214 E Twila Ct, Post Falls, ID 83854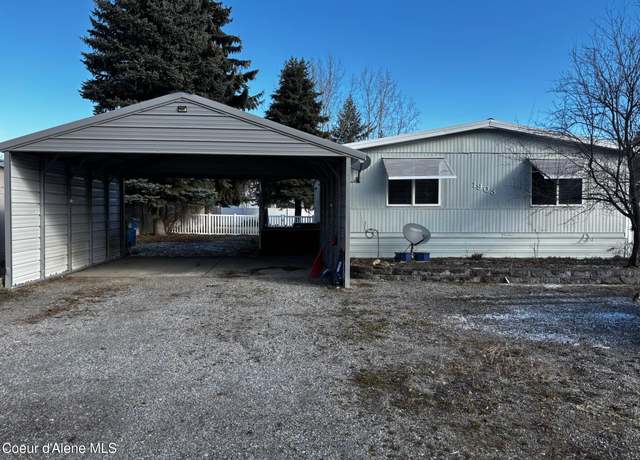 1903 E Strand Ave, Post Falls, ID 83854
1903 E Strand Ave, Post Falls, ID 83854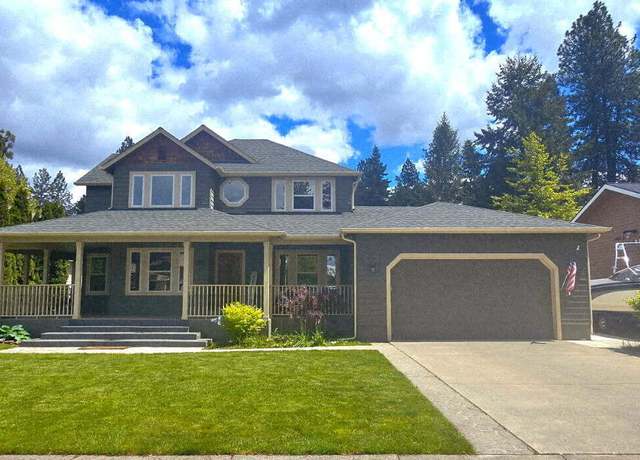 505 S Shore Pines Rd, Post Falls, ID 83854
505 S Shore Pines Rd, Post Falls, ID 83854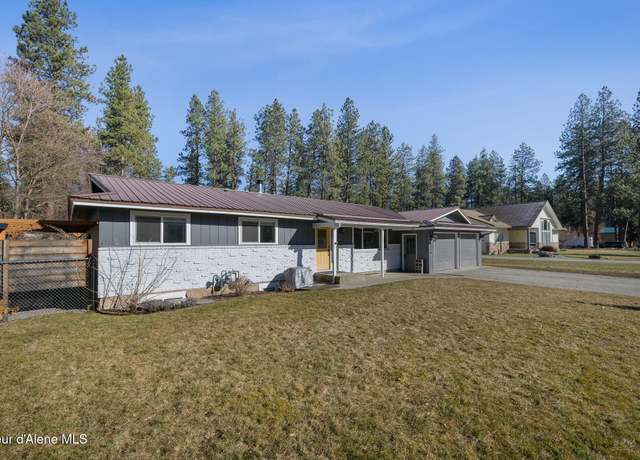 4075 E Evergreen Dr, Post Falls, ID 83854
4075 E Evergreen Dr, Post Falls, ID 83854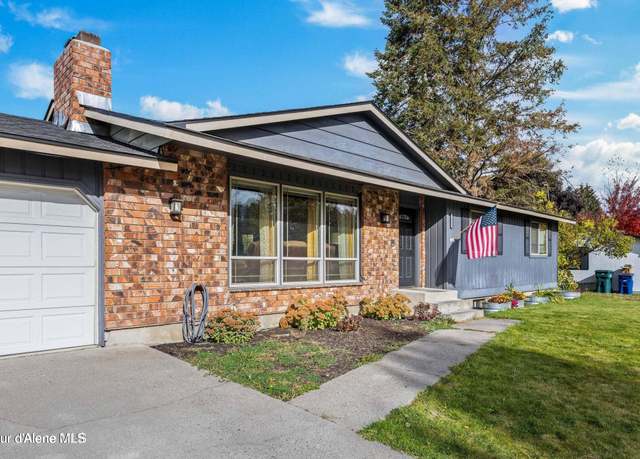 1611 E Plaza Dr, Post Falls, ID 83854
1611 E Plaza Dr, Post Falls, ID 83854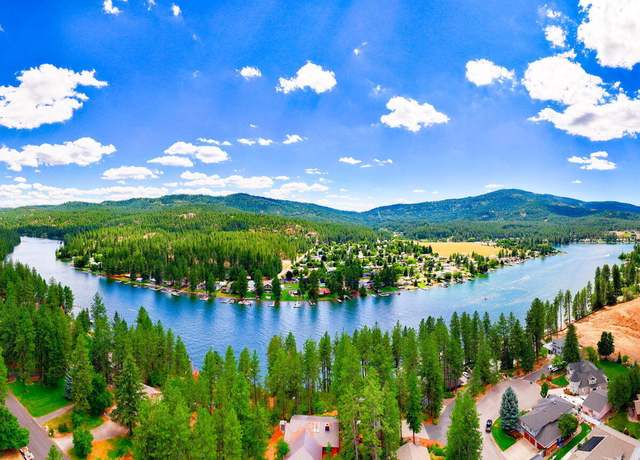 3010 E Rivercrest Dr, Post Falls, ID 83854
3010 E Rivercrest Dr, Post Falls, ID 83854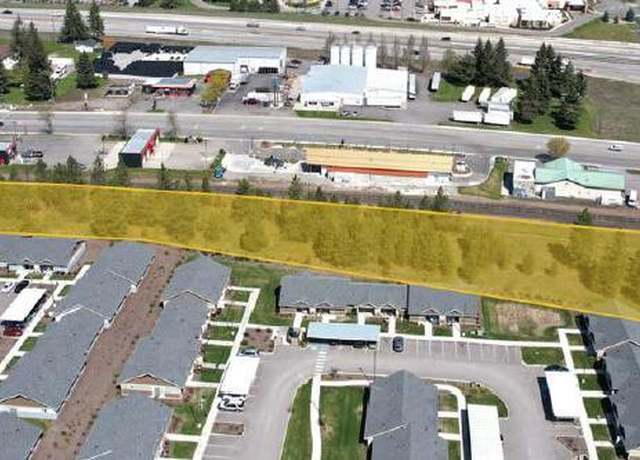 N Spencer St, Post Falls, ID 83854
N Spencer St, Post Falls, ID 83854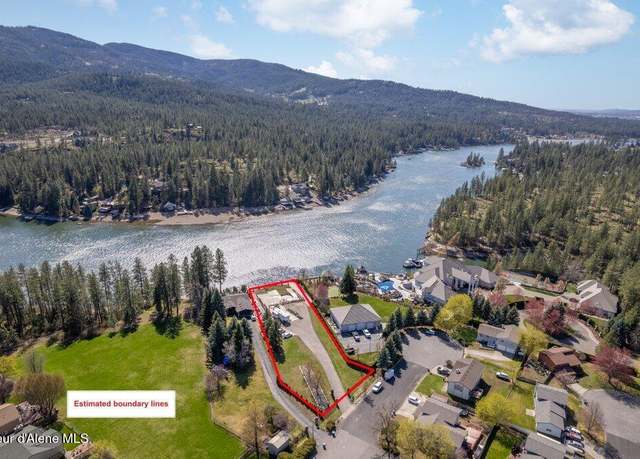 1504 E Plaza Dr, Post Falls, ID 83854
1504 E Plaza Dr, Post Falls, ID 83854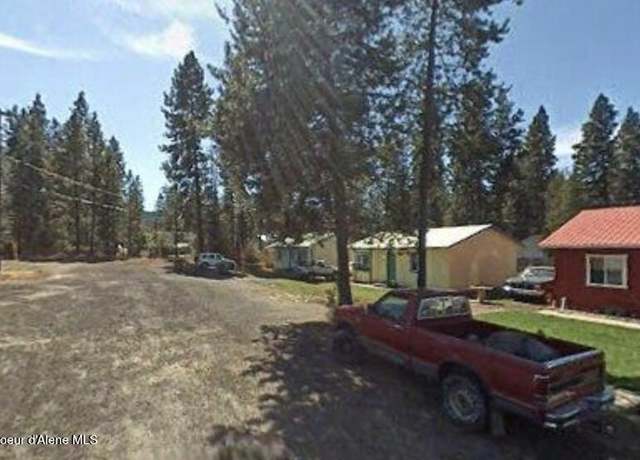 360 S Lawrence St, Post Falls, ID 83854
360 S Lawrence St, Post Falls, ID 83854

 United States
United States Canada
Canada