More to explore in Epping Middle School, NH
- Featured
- Price
- Bedroom
Popular Markets in New Hampshire
- Nashua homes for sale$549,000
- Salem homes for sale$619,450
- Portsmouth homes for sale$859,450
- Manchester homes for sale$477,450
- Derry homes for sale$519,000
- Londonderry homes for sale$614,900
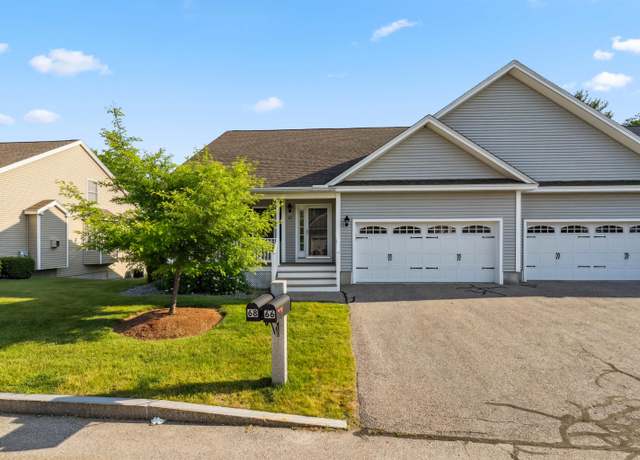 67 Leddy Dr, Epping, NH 03042
67 Leddy Dr, Epping, NH 03042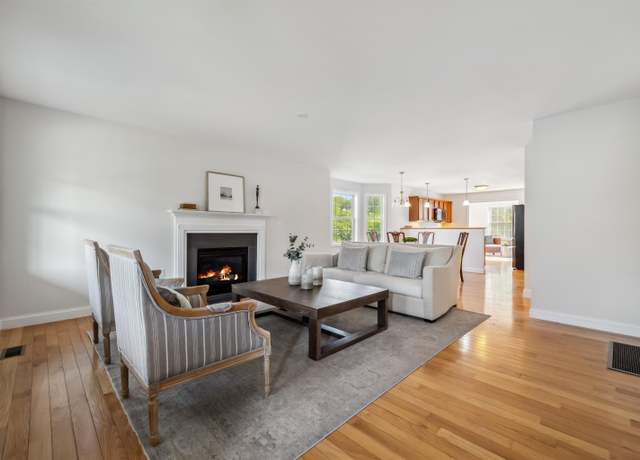 67 Leddy Dr, Epping, NH 03042
67 Leddy Dr, Epping, NH 03042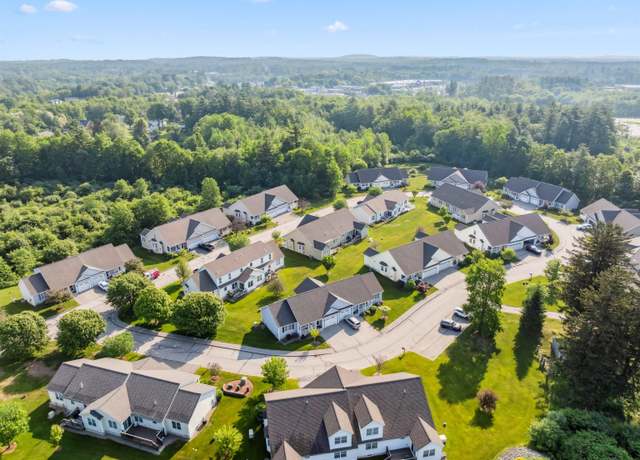 67 Leddy Dr, Epping, NH 03042
67 Leddy Dr, Epping, NH 03042 61 Leddy Dr, Epping, NH 03042
61 Leddy Dr, Epping, NH 03042 61 Leddy Dr, Epping, NH 03042
61 Leddy Dr, Epping, NH 03042 61 Leddy Dr, Epping, NH 03042
61 Leddy Dr, Epping, NH 03042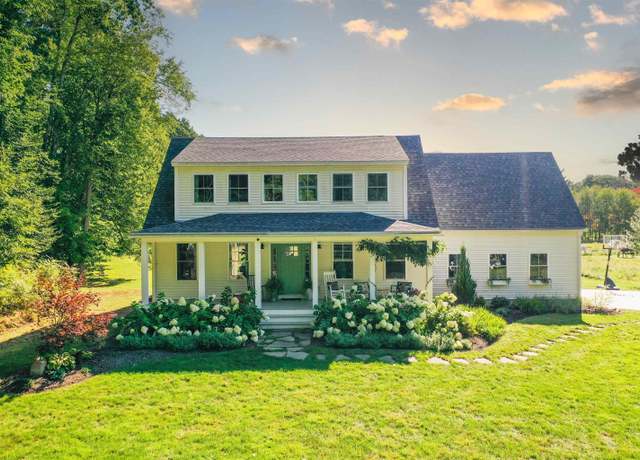 11 Towle Rd, Epping, NH 03042
11 Towle Rd, Epping, NH 03042 11 Towle Rd, Epping, NH 03042
11 Towle Rd, Epping, NH 03042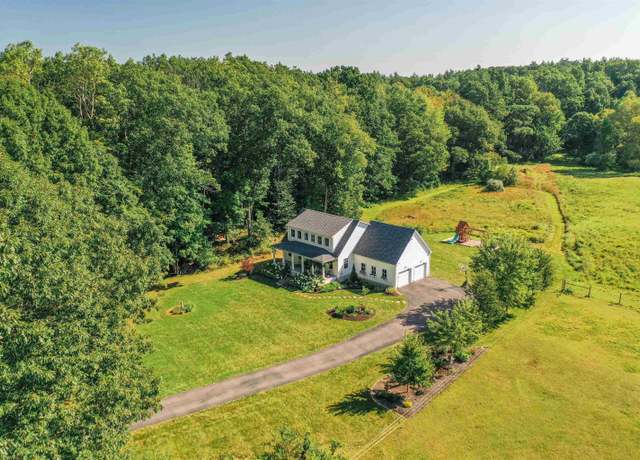 11 Towle Rd, Epping, NH 03042
11 Towle Rd, Epping, NH 03042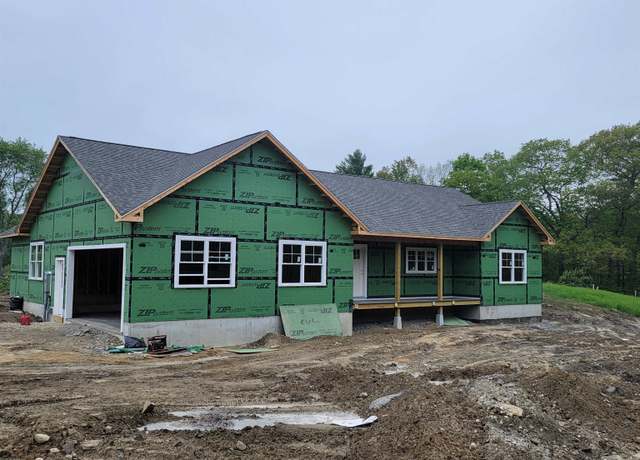 5-10-1 N River Rd, Epping, NH 03042
5-10-1 N River Rd, Epping, NH 03042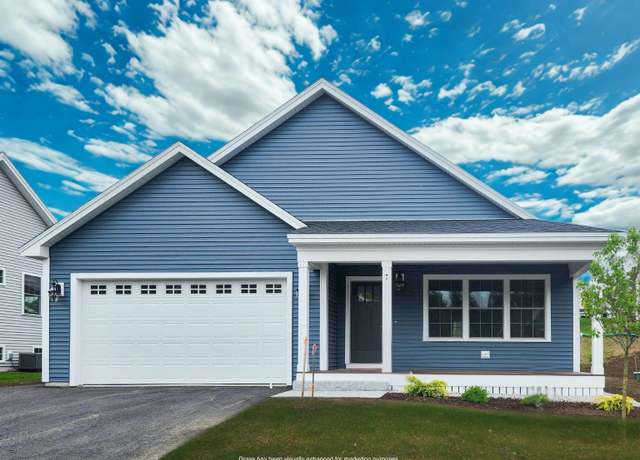 7 Mulberry Ln #42, Epping, NH 03042
7 Mulberry Ln #42, Epping, NH 03042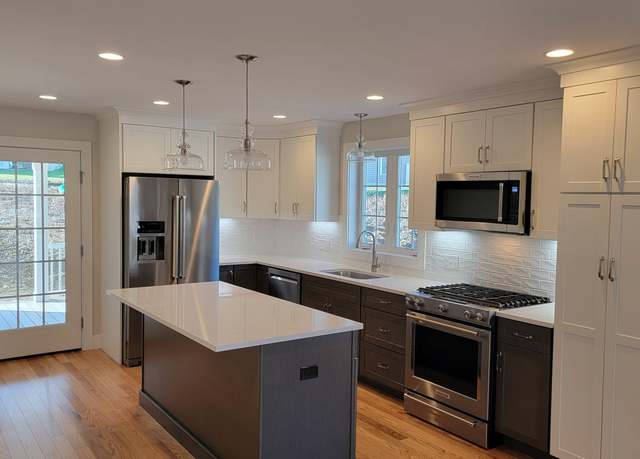 7 Mulberry Ln #42, Epping, NH 03042
7 Mulberry Ln #42, Epping, NH 03042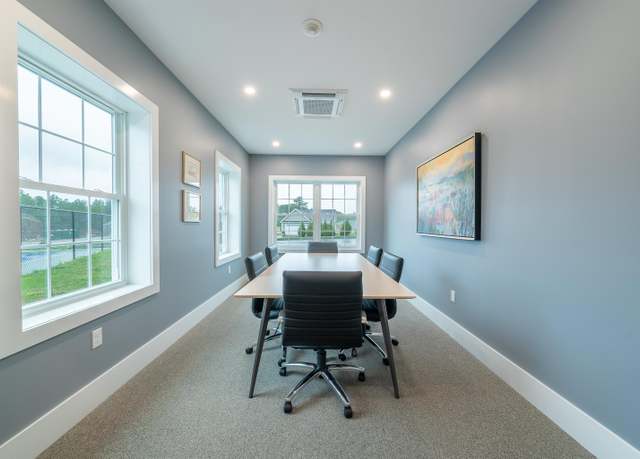 7 Mulberry Ln #42, Epping, NH 03042
7 Mulberry Ln #42, Epping, NH 03042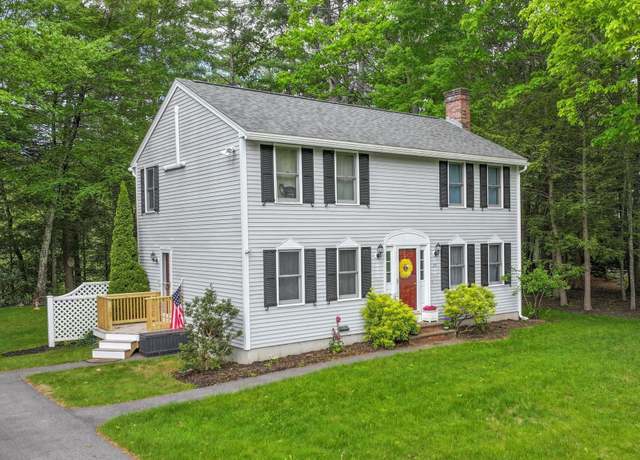 39 Dorothy Dr, Epping, NH 03042
39 Dorothy Dr, Epping, NH 03042 3A Walker Rd Unit 3A, Epping, NH 03042
3A Walker Rd Unit 3A, Epping, NH 03042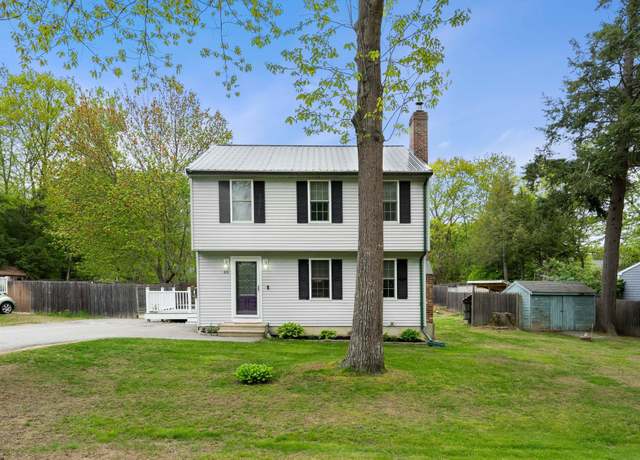 46 Dorothy Dr, Epping, NH 03042
46 Dorothy Dr, Epping, NH 03042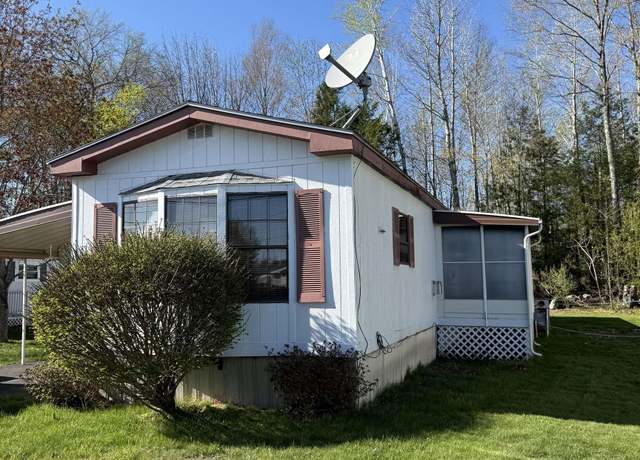 290 Calef Hwy Unit A6, Epping, NH 03042
290 Calef Hwy Unit A6, Epping, NH 03042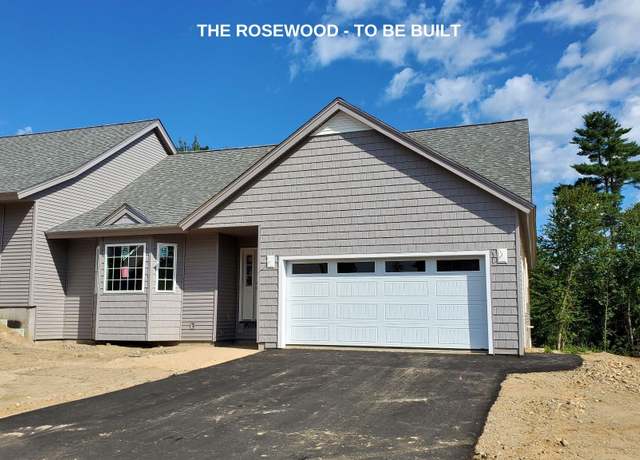 2B Connor Ct Unit 2B, Epping, NH 03042
2B Connor Ct Unit 2B, Epping, NH 03042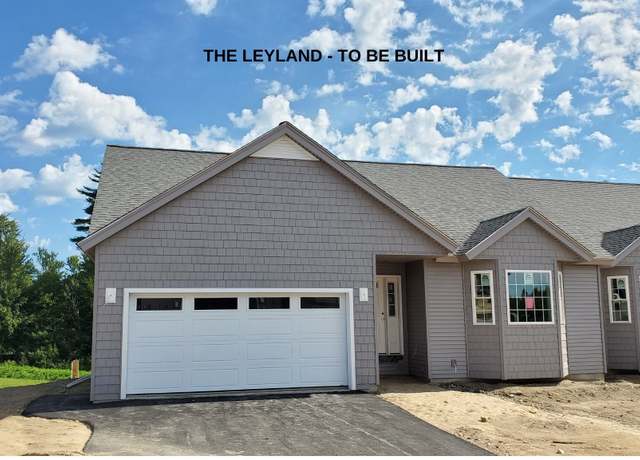 2A Connor Ct Unit 2A, Epping, NH 03042
2A Connor Ct Unit 2A, Epping, NH 03042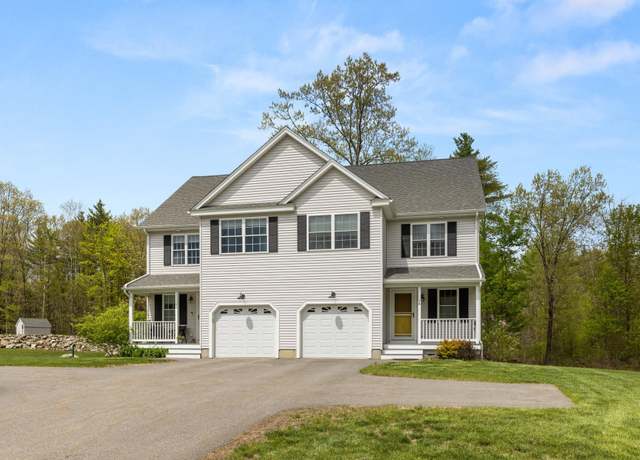 3B Annika Lee Dr, Epping, NH 03042
3B Annika Lee Dr, Epping, NH 03042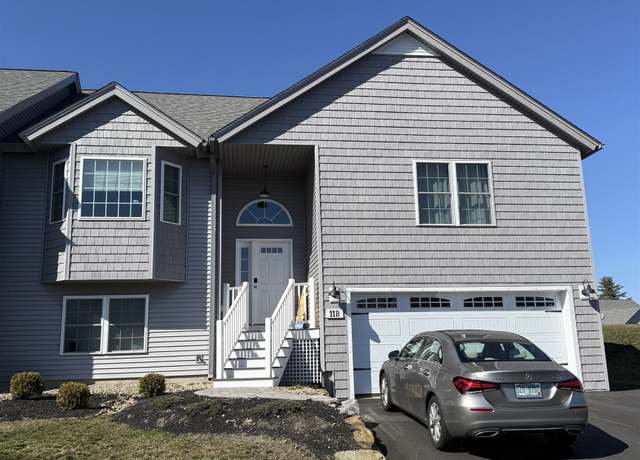 11B LUNAS Ave Unit 3321B, Epping, NH 03042
11B LUNAS Ave Unit 3321B, Epping, NH 03042 113 N River Rd Lot 2, Epping, NH 03042
113 N River Rd Lot 2, Epping, NH 03042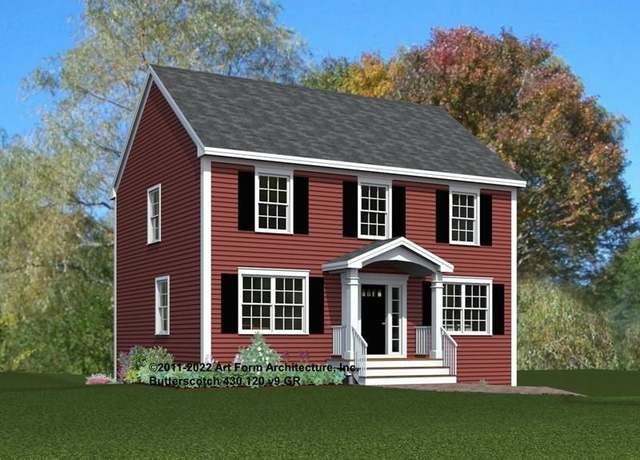 Megans Way Lot 103, Epping, NH 03042
Megans Way Lot 103, Epping, NH 03042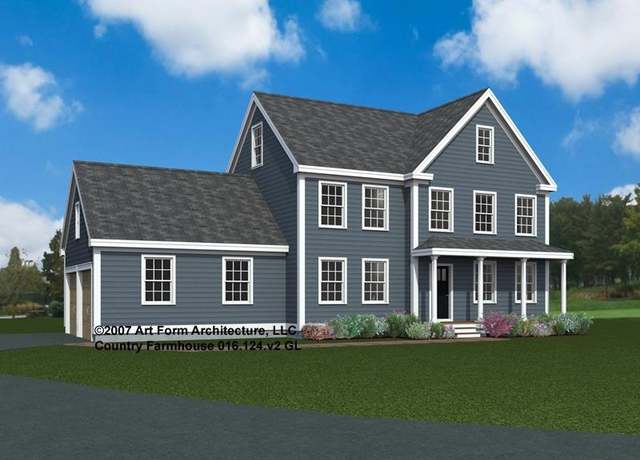 Megans Way Lot 95, Epping, NH 03042
Megans Way Lot 95, Epping, NH 03042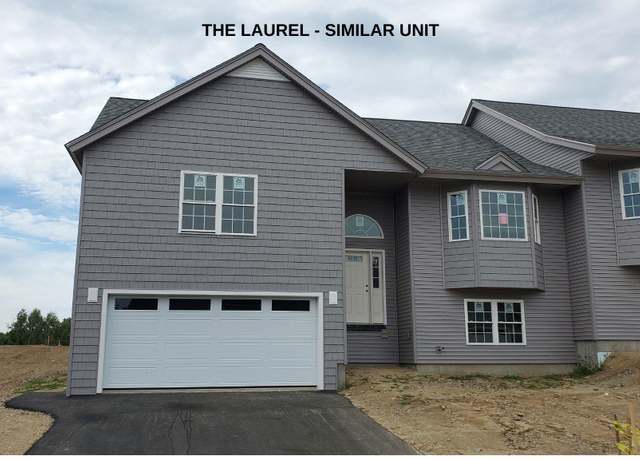 10A Walker Rd Unit 10A, Epping, NH 03042
10A Walker Rd Unit 10A, Epping, NH 03042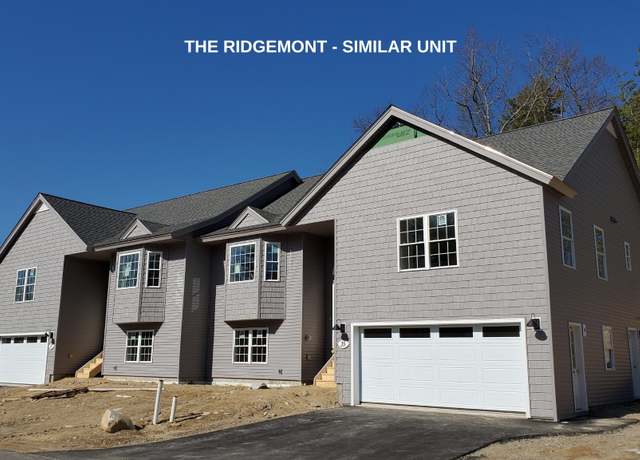 10B Walker Rd Unit 10B, Epping, NH 03042
10B Walker Rd Unit 10B, Epping, NH 03042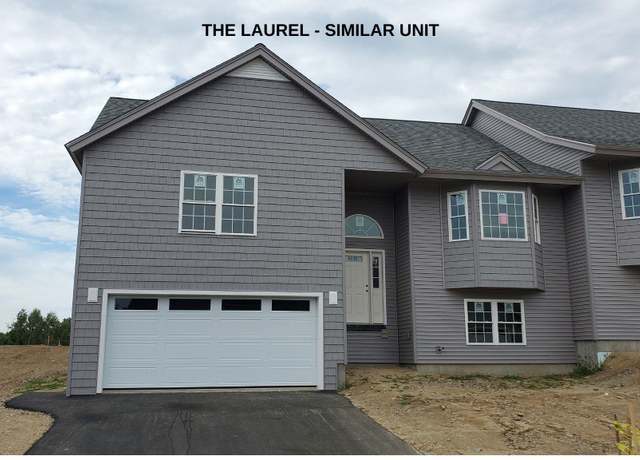 12A Walker Rd Unit 12A, Epping, NH 03042
12A Walker Rd Unit 12A, Epping, NH 03042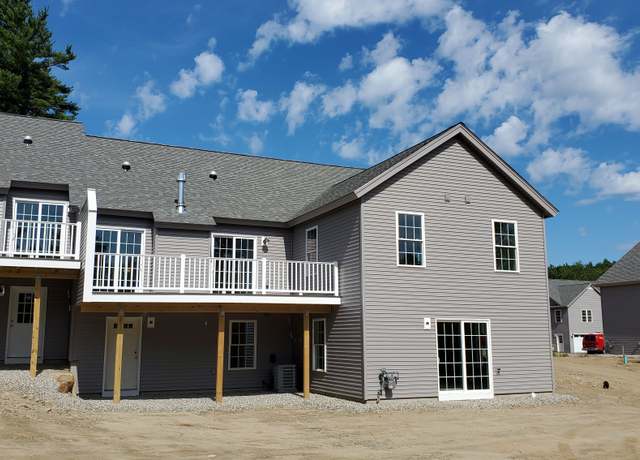 The Leyland Plan, Epping, NH 03042
The Leyland Plan, Epping, NH 03042 The Ridgemont Plan, Epping, NH 03042
The Ridgemont Plan, Epping, NH 03042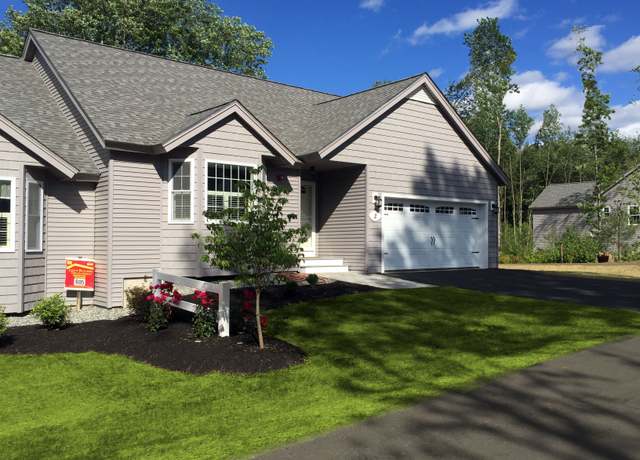 The Rosewood Plan, Epping, NH 03042
The Rosewood Plan, Epping, NH 03042 The Laurel Plan, Epping, NH 03042
The Laurel Plan, Epping, NH 03042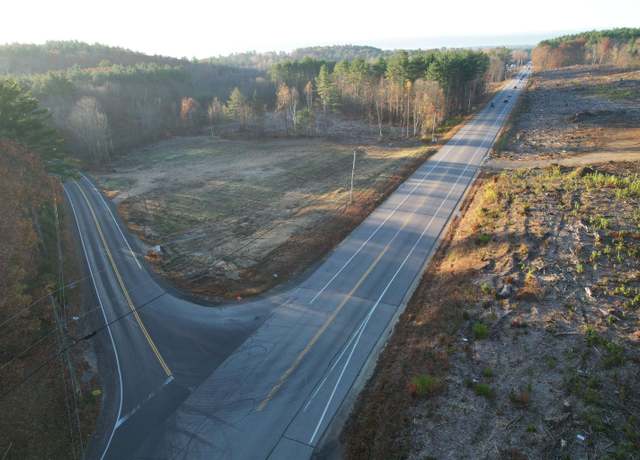 5 Hedding Rd Unit Map 016 Lot 058, Epping, NH 03042
5 Hedding Rd Unit Map 016 Lot 058, Epping, NH 03042


 United States
United States Canada
Canada