More to explore in South Elementary School, MO
- Featured
- Price
- Bedroom
Popular Markets in Missouri
- Kansas City homes for sale$300,000
- St. Louis homes for sale$219,900
- St. Charles homes for sale$399,900
- Springfield homes for sale$214,950
- Chesterfield homes for sale$575,000
- Lee's Summit homes for sale$539,000
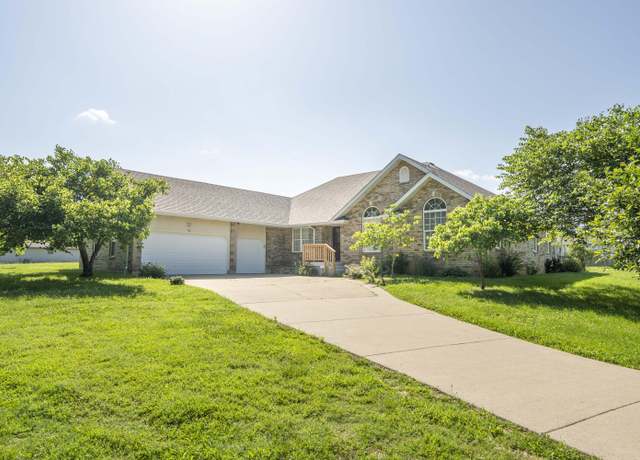 784 S 17th St, Ozark, MO 65721
784 S 17th St, Ozark, MO 65721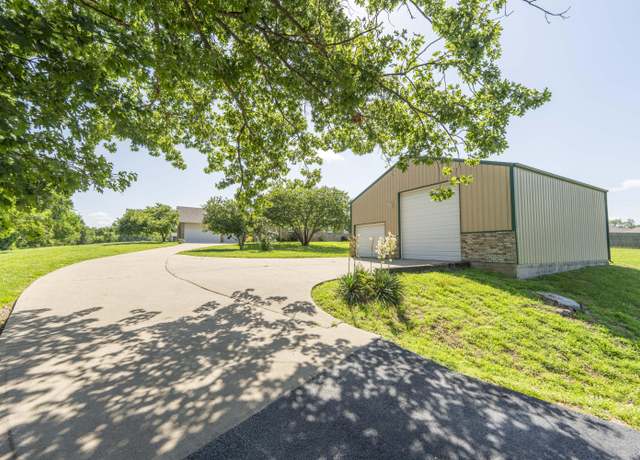 784 S 17th St, Ozark, MO 65721
784 S 17th St, Ozark, MO 65721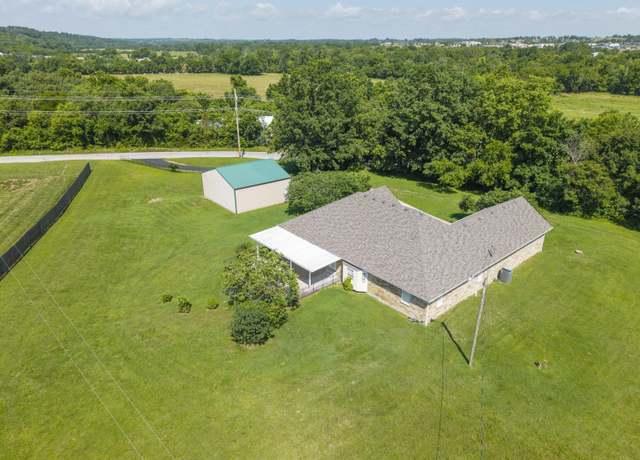 784 S 17th St, Ozark, MO 65721
784 S 17th St, Ozark, MO 65721
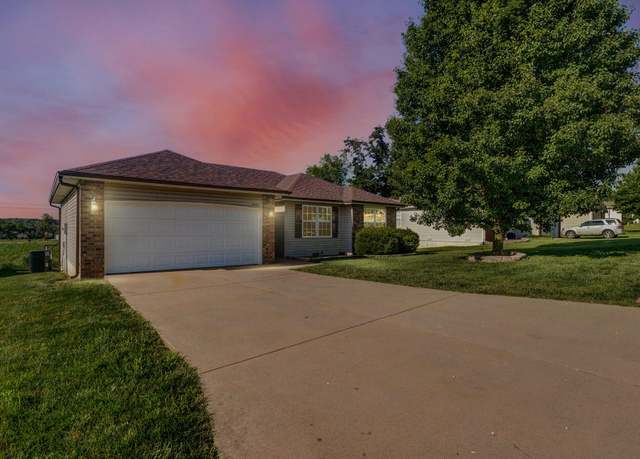 1603 W Robin St, Ozark, MO 65721
1603 W Robin St, Ozark, MO 65721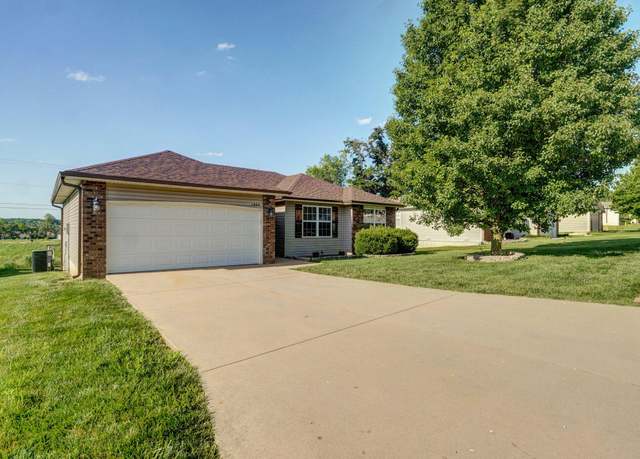 1603 W Robin St, Ozark, MO 65721
1603 W Robin St, Ozark, MO 65721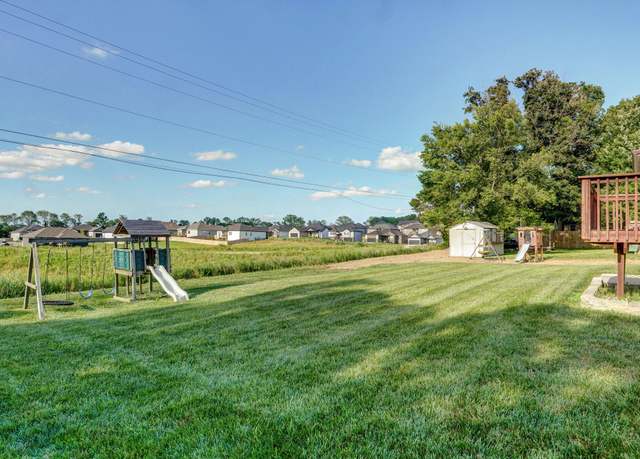 1603 W Robin St, Ozark, MO 65721
1603 W Robin St, Ozark, MO 65721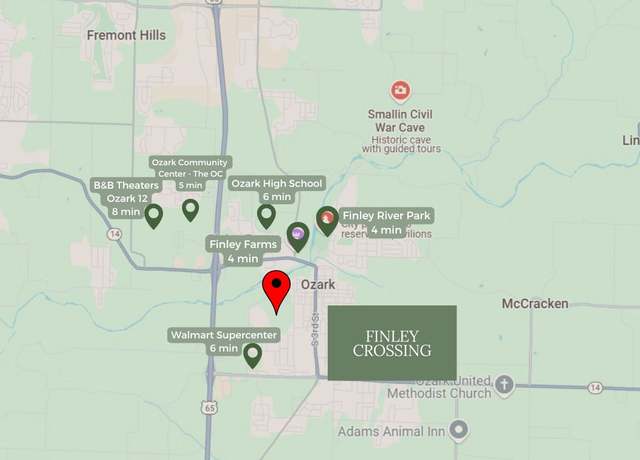 2550 Two Story Plan, Ozark, MO 65721
2550 Two Story Plan, Ozark, MO 65721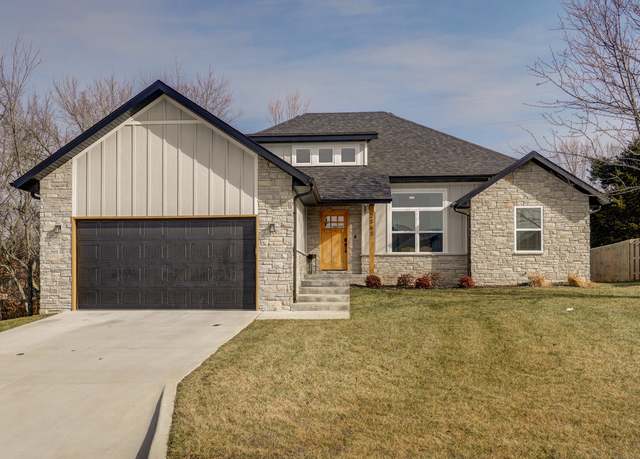 2060 Buckhorn Rd, Ozark, MO 65721
2060 Buckhorn Rd, Ozark, MO 65721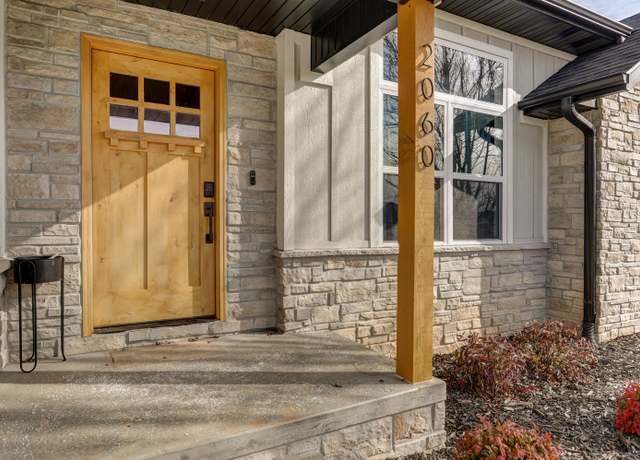 2060 Buckhorn Rd, Ozark, MO 65721
2060 Buckhorn Rd, Ozark, MO 65721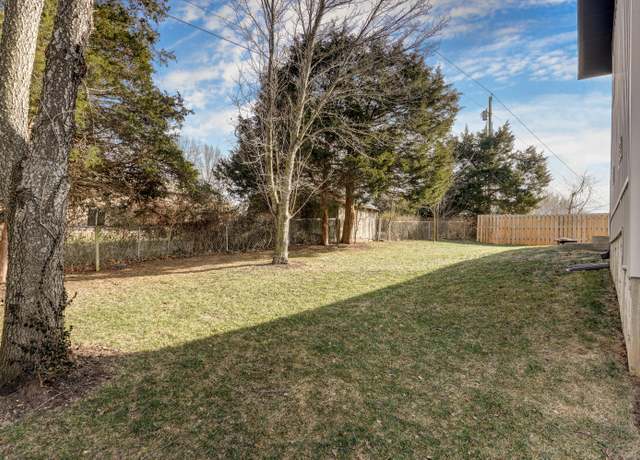 2060 Buckhorn Rd, Ozark, MO 65721
2060 Buckhorn Rd, Ozark, MO 65721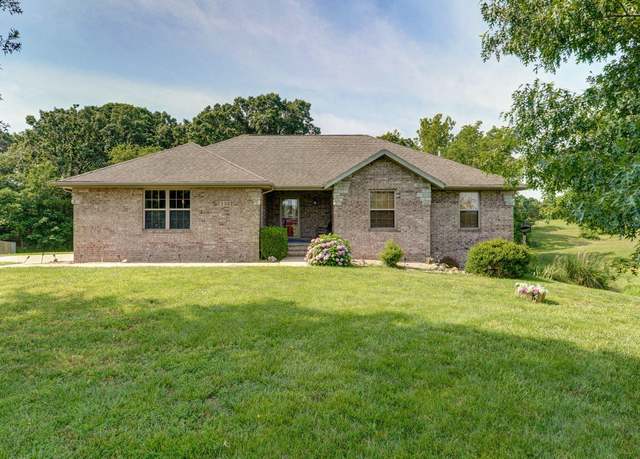 136 Cedar Dale Ln, Ozark, MO 65721
136 Cedar Dale Ln, Ozark, MO 65721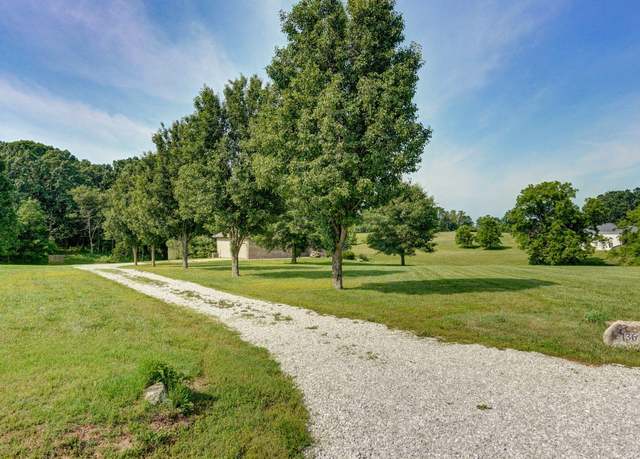 136 Cedar Dale Ln, Ozark, MO 65721
136 Cedar Dale Ln, Ozark, MO 65721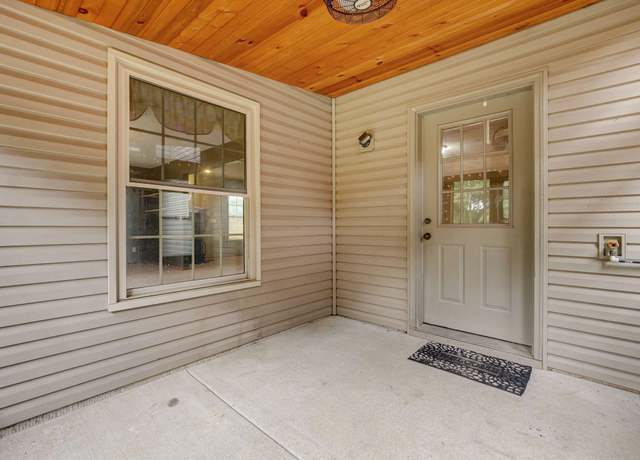 136 Cedar Dale Ln, Ozark, MO 65721
136 Cedar Dale Ln, Ozark, MO 65721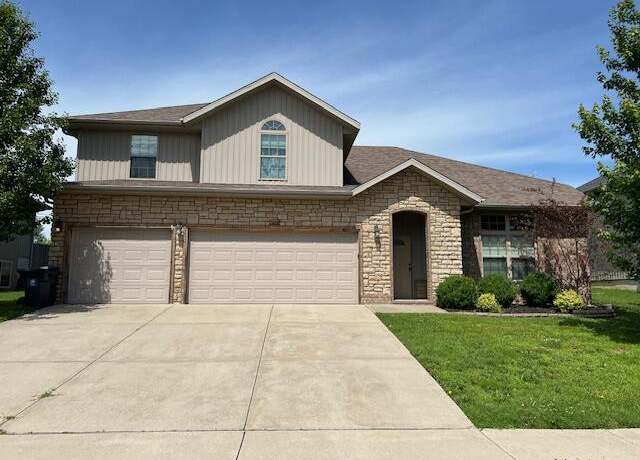 2103 S Gristmill Ct, Ozark, MO 65721
2103 S Gristmill Ct, Ozark, MO 65721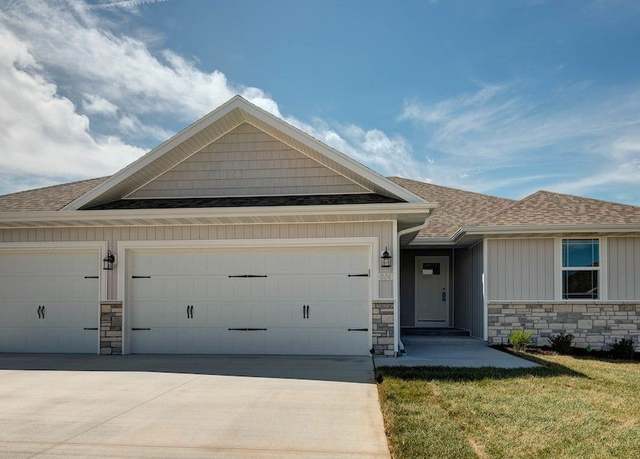 Meadow Basement Plan, Ozark, MO 65721
Meadow Basement Plan, Ozark, MO 65721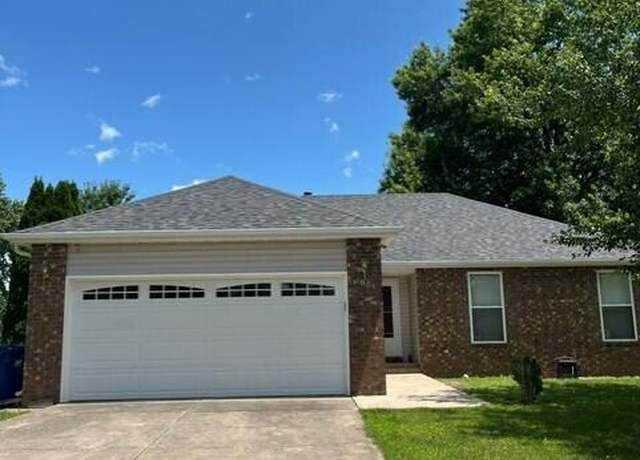 2004 Candace St, Ozark, MO 65721
2004 Candace St, Ozark, MO 65721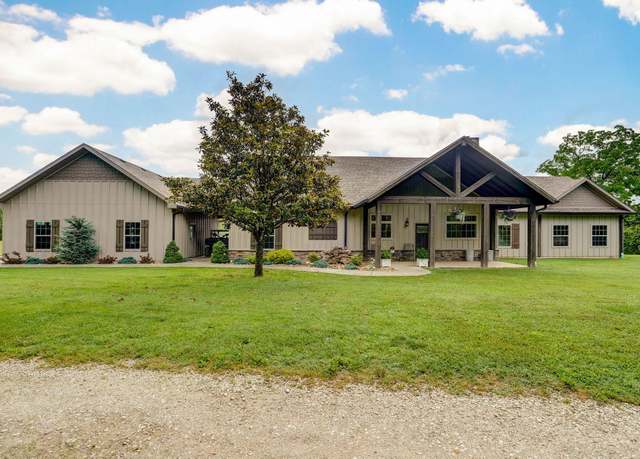 1721 Jackson Spring Rd, Ozark, MO 65721
1721 Jackson Spring Rd, Ozark, MO 65721 1104 W Pebblebrooke Dr, Ozark, MO 65721
1104 W Pebblebrooke Dr, Ozark, MO 65721 1102 W Pebblebrooke Dr, Ozark, MO 65721
1102 W Pebblebrooke Dr, Ozark, MO 65721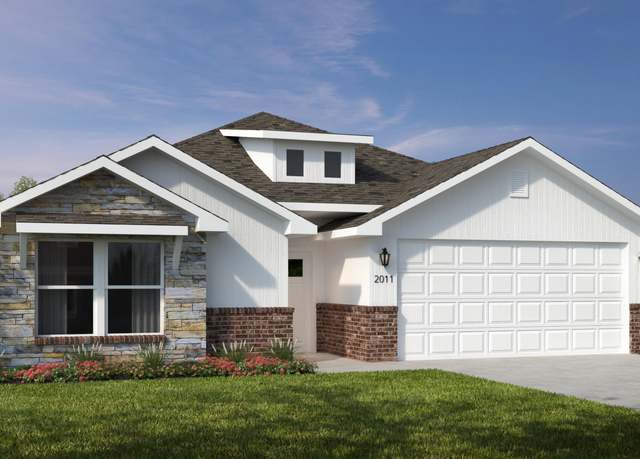 1100 W Pebblebrooke Dr, Ozark, MO 65721
1100 W Pebblebrooke Dr, Ozark, MO 65721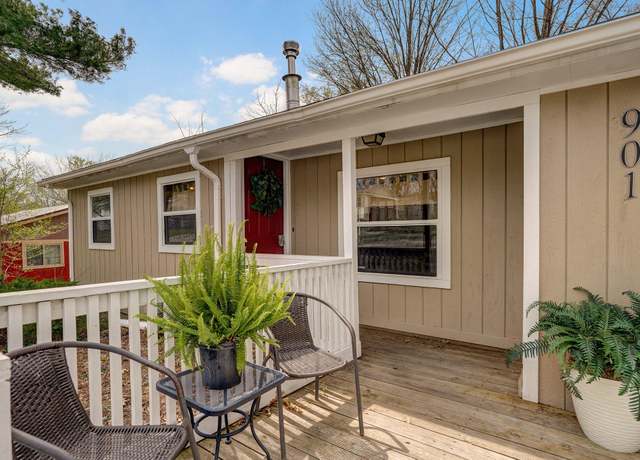 901 S 5th St, Ozark, MO 65721
901 S 5th St, Ozark, MO 65721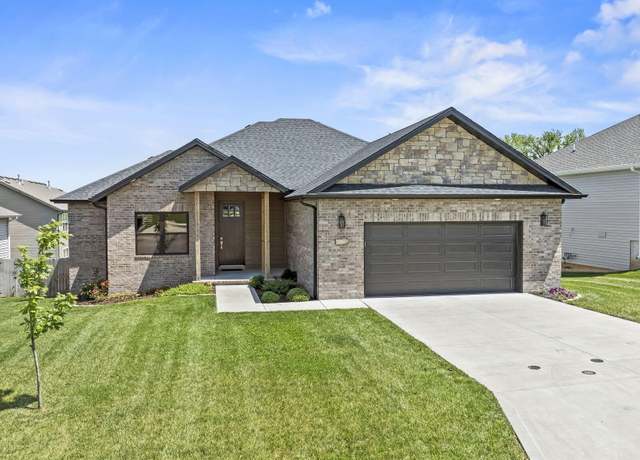 1305 W Ragweed Ct, Ozark, MO 65721
1305 W Ragweed Ct, Ozark, MO 65721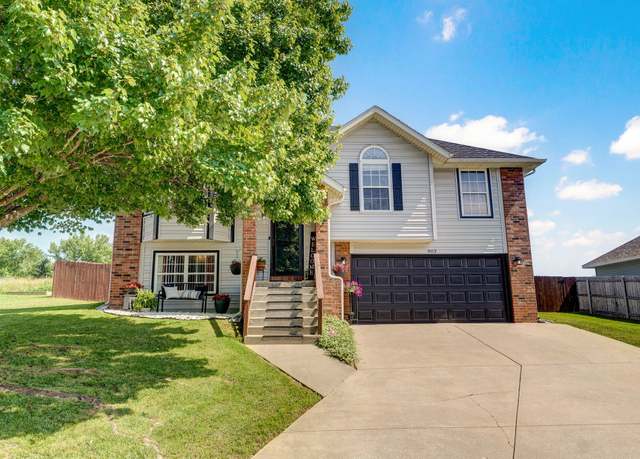 803 W Ridgecrest St, Ozark, MO 65721
803 W Ridgecrest St, Ozark, MO 65721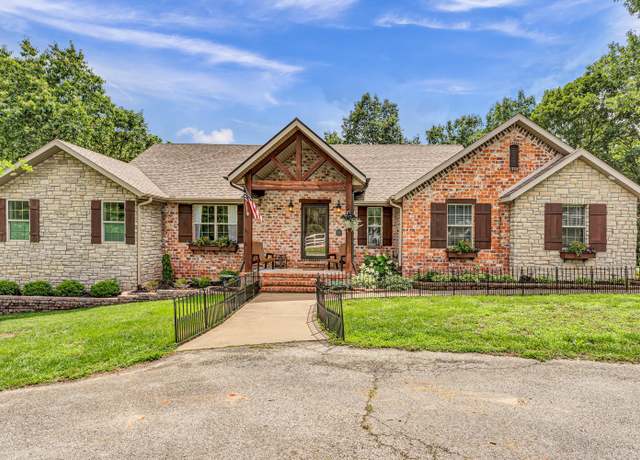 2029 Moon Valley Rd, Ozark, MO 65721
2029 Moon Valley Rd, Ozark, MO 65721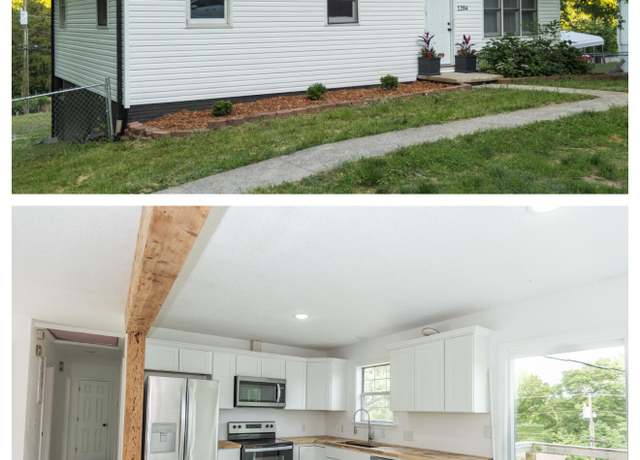 1204 S 11th St, Ozark, MO 65721
1204 S 11th St, Ozark, MO 65721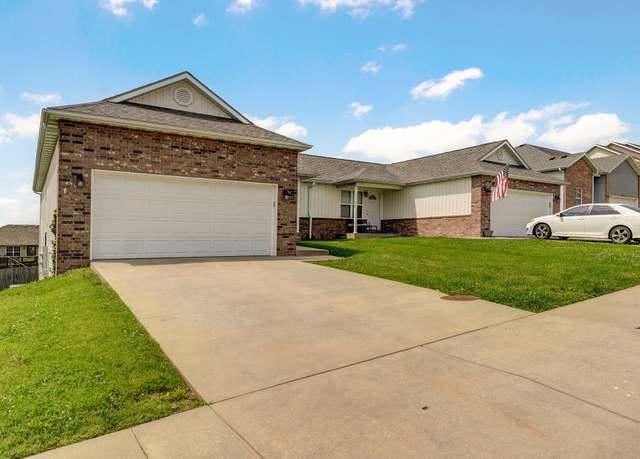 612-614 E Daniels St, Ozark, MO 65721
612-614 E Daniels St, Ozark, MO 65721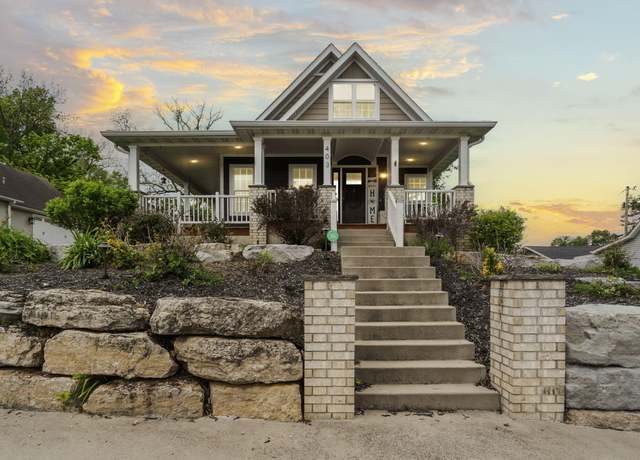 403 S 3rd St, Ozark, MO 65721
403 S 3rd St, Ozark, MO 65721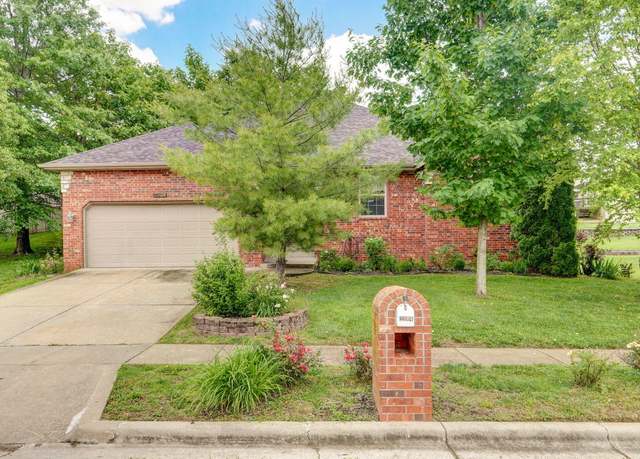 2304 S 12th St, Ozark, MO 65721
2304 S 12th St, Ozark, MO 65721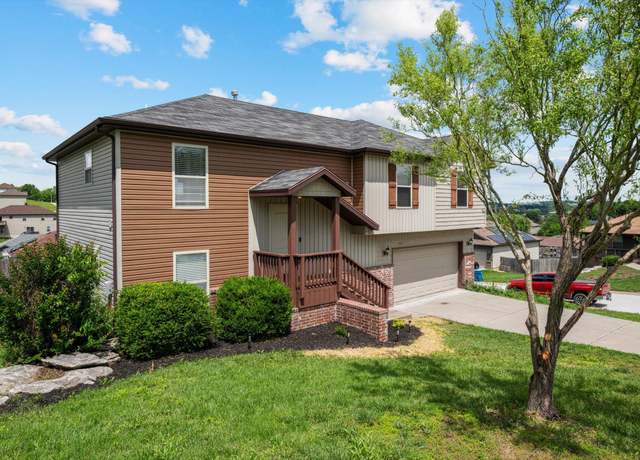 1311 Nitro Dr, Ozark, MO 65721
1311 Nitro Dr, Ozark, MO 65721 1408 Rockhill Cir, Ozark, MO 65721
1408 Rockhill Cir, Ozark, MO 65721 1106 W Pebblebrooke Dr, Ozark, MO 65721
1106 W Pebblebrooke Dr, Ozark, MO 65721 1108 W Pebblebrooke Dr, Ozark, MO 65721
1108 W Pebblebrooke Dr, Ozark, MO 65721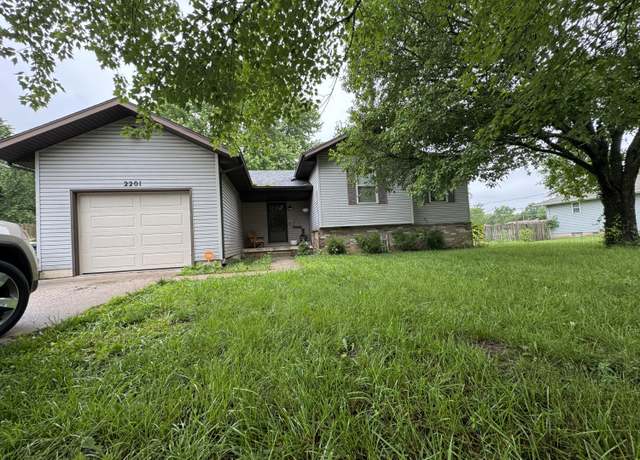 2201 S 14th St, Ozark, MO 65721
2201 S 14th St, Ozark, MO 65721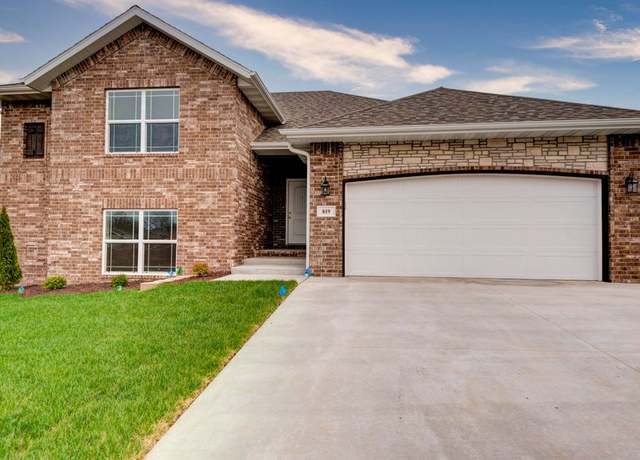 Leslie Plan, Ozark, MO 65721
Leslie Plan, Ozark, MO 65721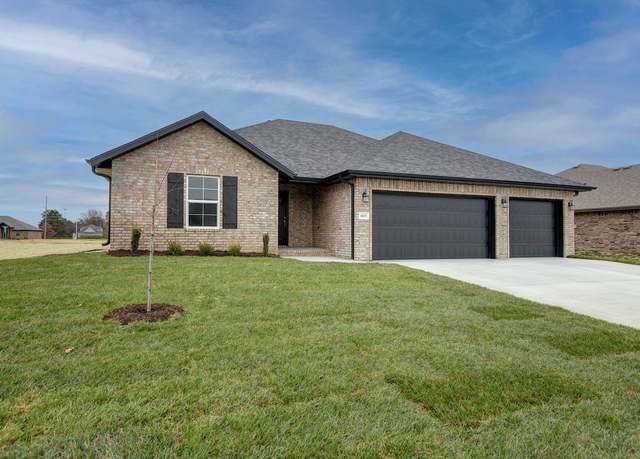 Meadow Plan, Ozark, MO 65721
Meadow Plan, Ozark, MO 65721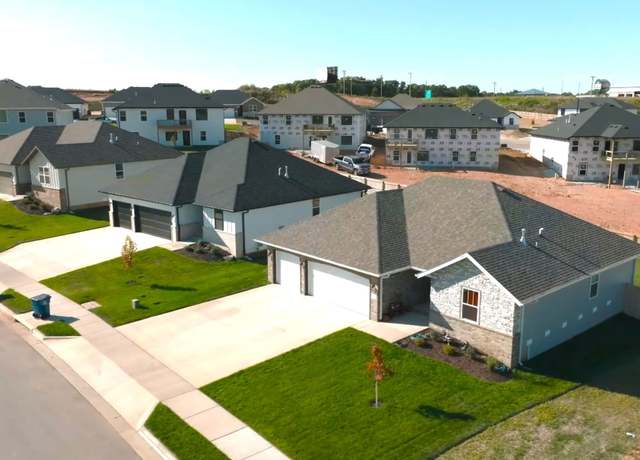 Bonnie Plan, Ozark, MO 65721
Bonnie Plan, Ozark, MO 65721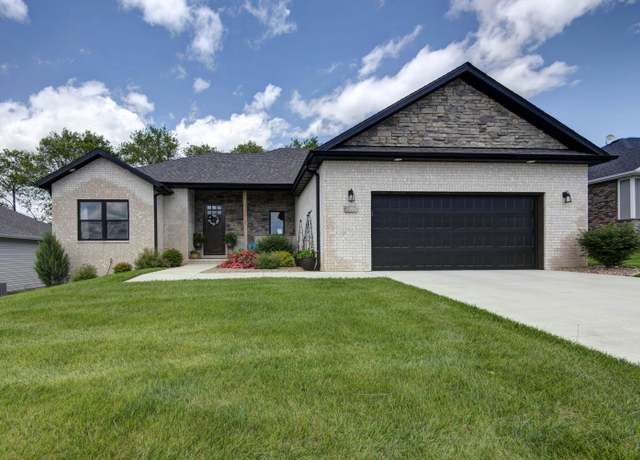 1503 W Ragweed Ct, Ozark, MO 65721
1503 W Ragweed Ct, Ozark, MO 65721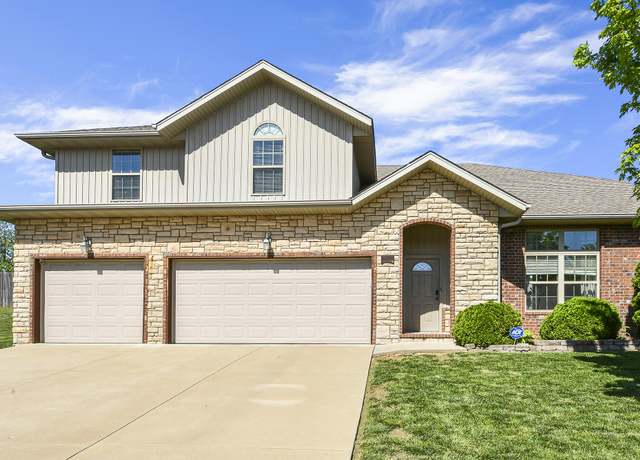 2107 S Gristmill Ct, Ozark, MO 65721
2107 S Gristmill Ct, Ozark, MO 65721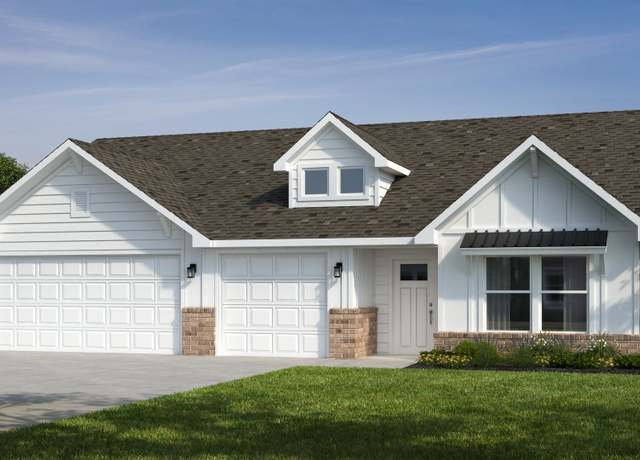 1103 W Jay St, Ozark, MO 65721
1103 W Jay St, Ozark, MO 65721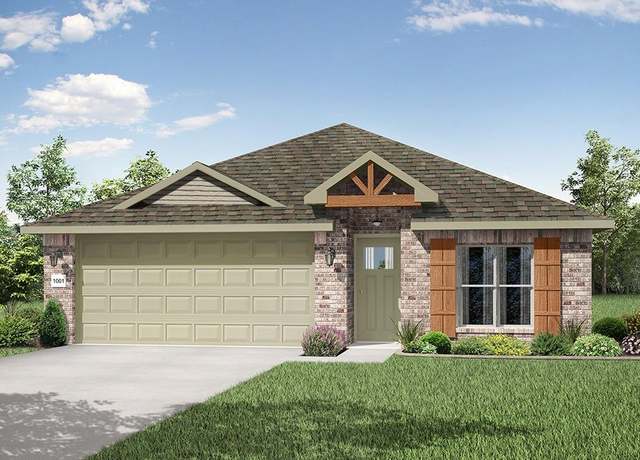 1102 W Jay St, Ozark, MO 65721
1102 W Jay St, Ozark, MO 65721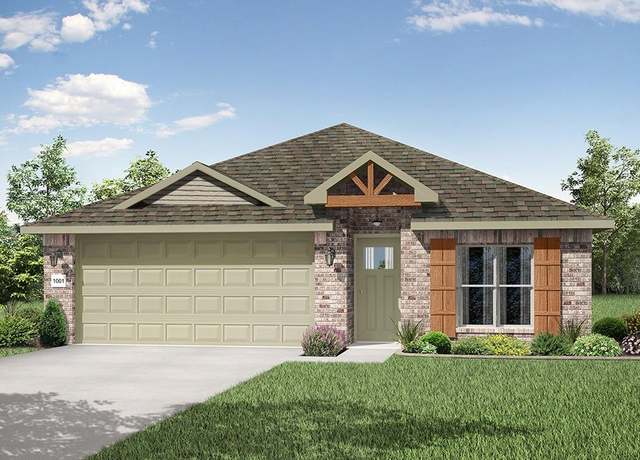 1105 W Jay St, Ozark, MO 65721
1105 W Jay St, Ozark, MO 65721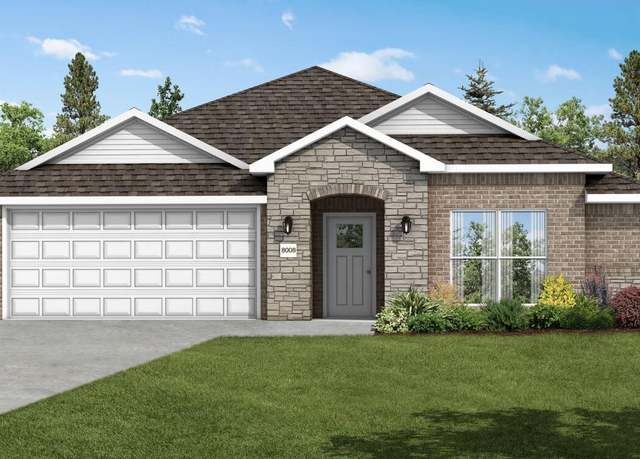 1202 W Pebblebrooke Dr, Ozark, MO 65721
1202 W Pebblebrooke Dr, Ozark, MO 65721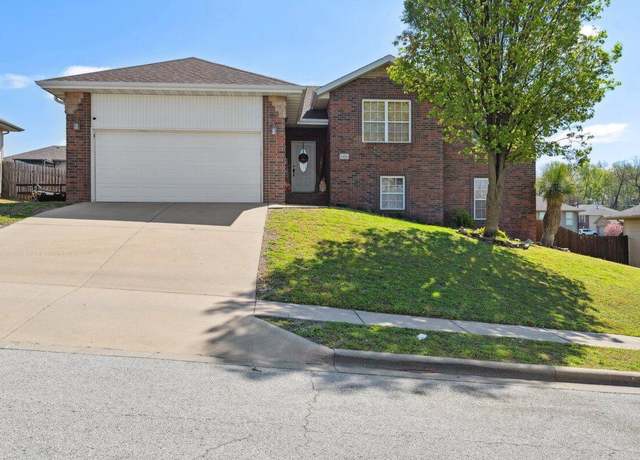 1424 S Nitro, Ozark, MO 65721
1424 S Nitro, Ozark, MO 65721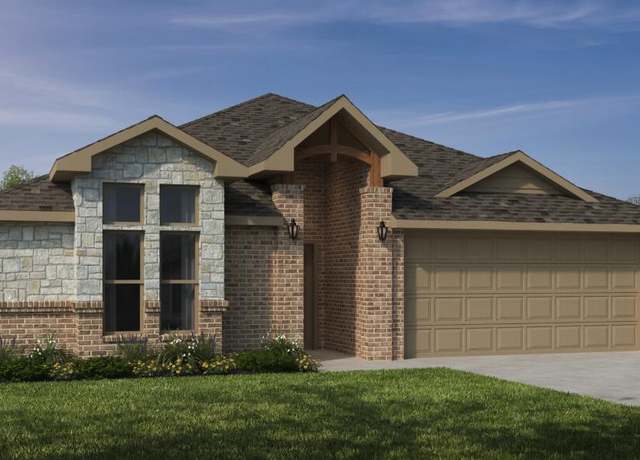 1208 W Pebblebrooke Dr, Ozark, MO 65721
1208 W Pebblebrooke Dr, Ozark, MO 65721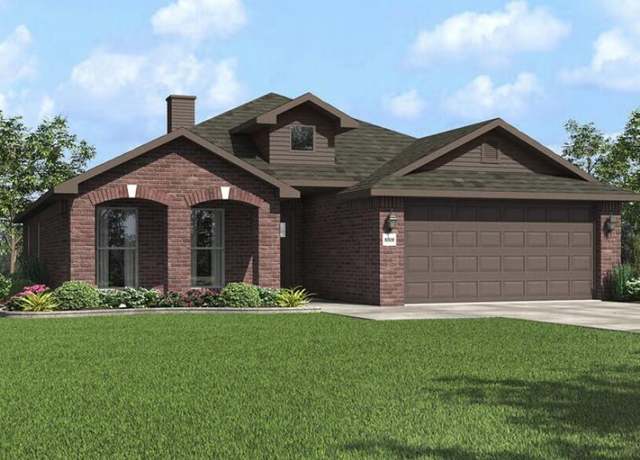 1206 W Pebblebrooke Dr, Ozark, MO 65721
1206 W Pebblebrooke Dr, Ozark, MO 65721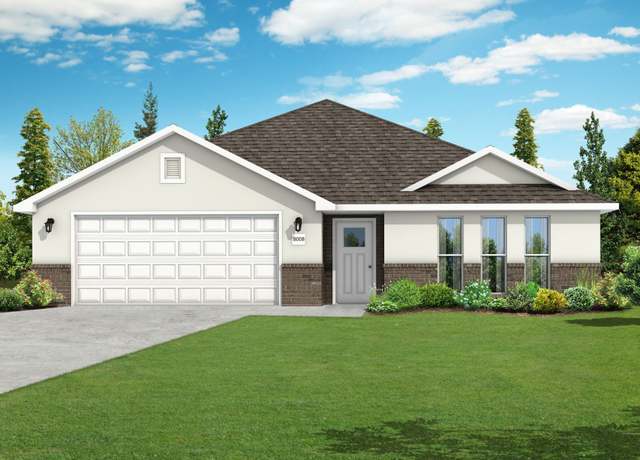 1101 W Jay St Unit DSYWRL, Ozark, MO 65721
1101 W Jay St Unit DSYWRL, Ozark, MO 65721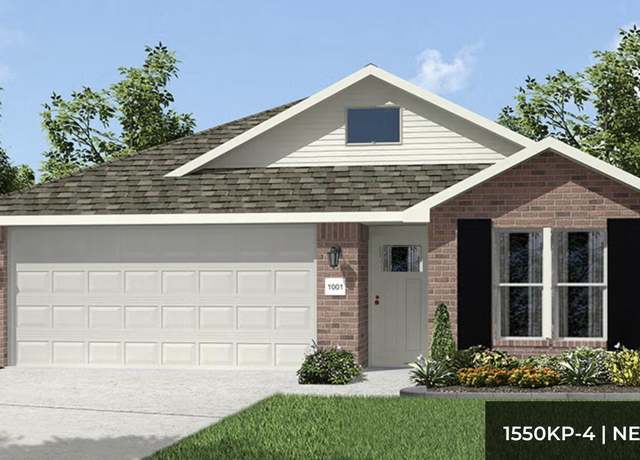 1204 W Pebblebrooke Dr, Ozark, MO 65721
1204 W Pebblebrooke Dr, Ozark, MO 65721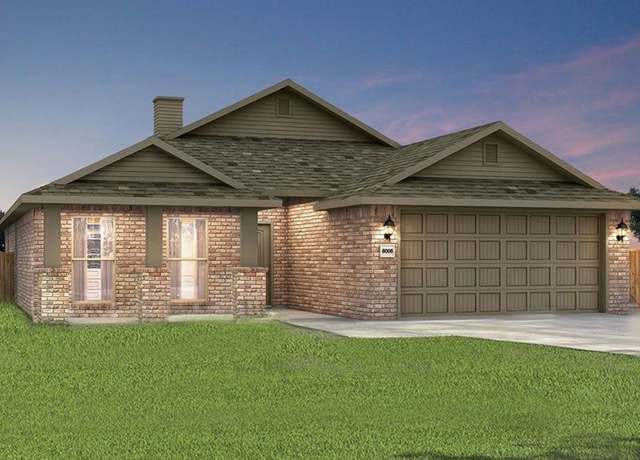 1107 W Jay St, Ozark, MO 65721
1107 W Jay St, Ozark, MO 65721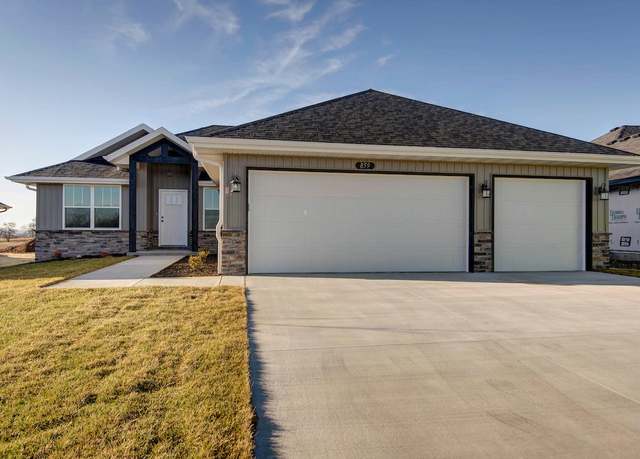 Olivia Plan, Ozark, MO 65721
Olivia Plan, Ozark, MO 65721

 United States
United States Canada
Canada