More to explore in Rock Springs Elementary School, TN
- Featured
- Price
- Bedroom
Popular Markets in Tennessee
- Nashville homes for sale$545,000
- Franklin homes for sale$889,900
- Knoxville homes for sale$350,000
- Chattanooga homes for sale$399,000
- Memphis homes for sale$221,000
- Murfreesboro homes for sale$469,450
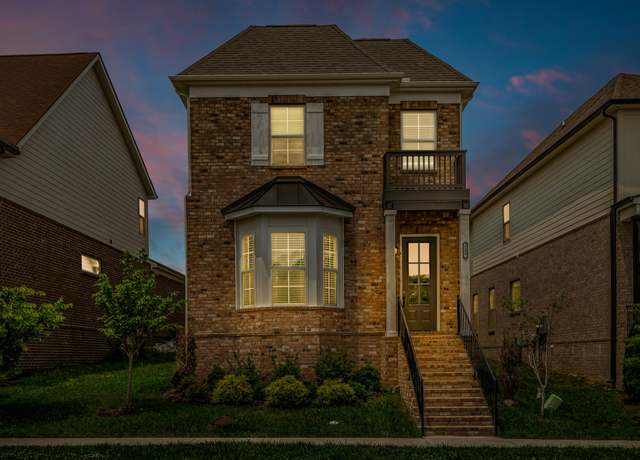 240 Sounder Cir, La Vergne, TN 37086
240 Sounder Cir, La Vergne, TN 37086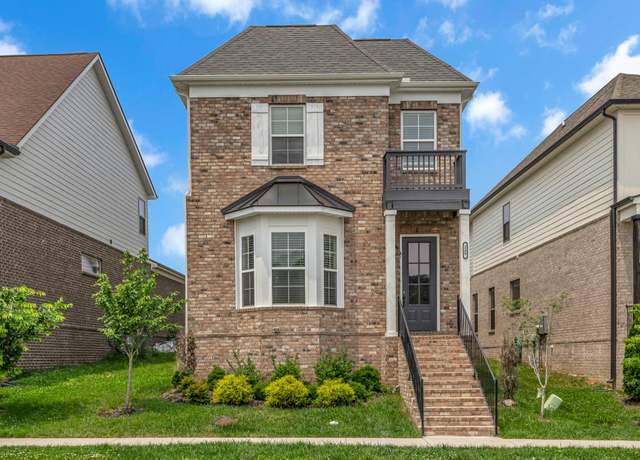 240 Sounder Cir, La Vergne, TN 37086
240 Sounder Cir, La Vergne, TN 37086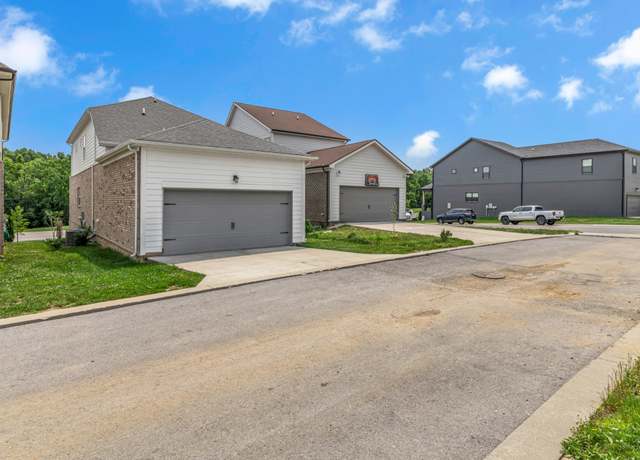 240 Sounder Cir, La Vergne, TN 37086
240 Sounder Cir, La Vergne, TN 37086 4121 Oakstone Dr, Smyrna, TN 37167
4121 Oakstone Dr, Smyrna, TN 37167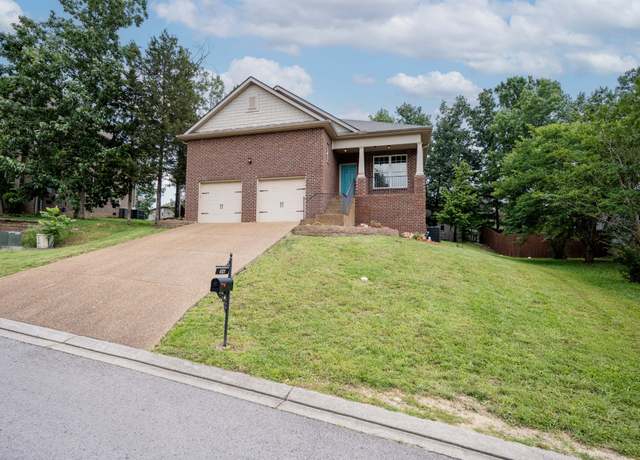 4121 Oakstone Dr, Smyrna, TN 37167
4121 Oakstone Dr, Smyrna, TN 37167 4121 Oakstone Dr, Smyrna, TN 37167
4121 Oakstone Dr, Smyrna, TN 37167 460 Blair Rd, Smyrna, TN 37167
460 Blair Rd, Smyrna, TN 37167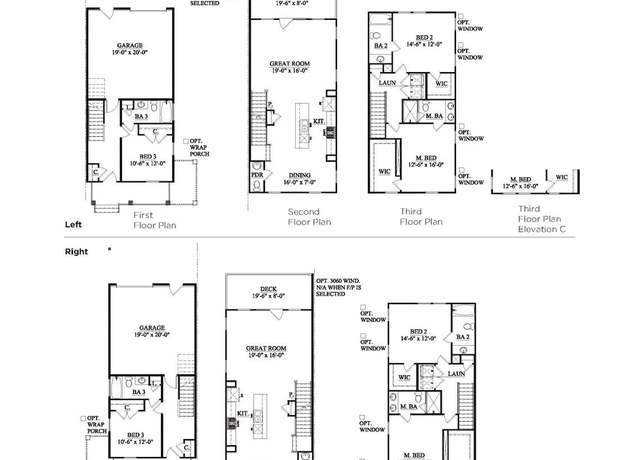 460 Blair Rd, Smyrna, TN 37167
460 Blair Rd, Smyrna, TN 37167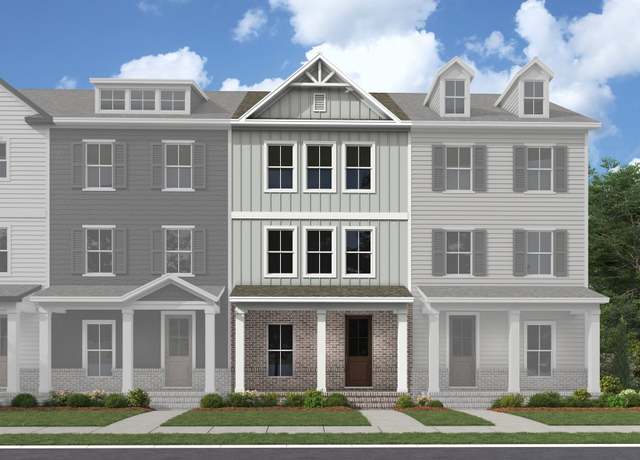 464 Blair Rd, Smyrna, TN 37167
464 Blair Rd, Smyrna, TN 37167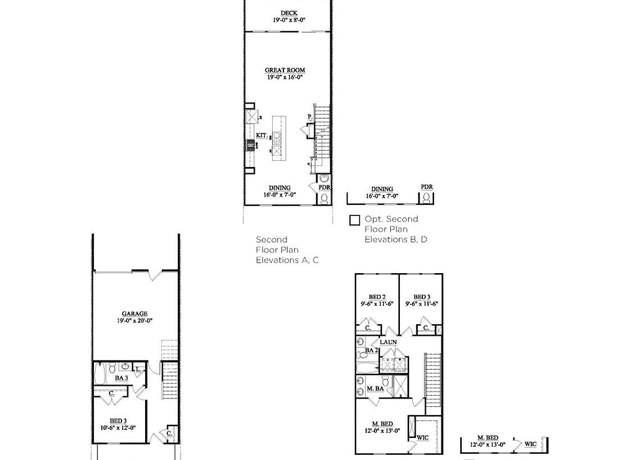 464 Blair Rd, Smyrna, TN 37167
464 Blair Rd, Smyrna, TN 37167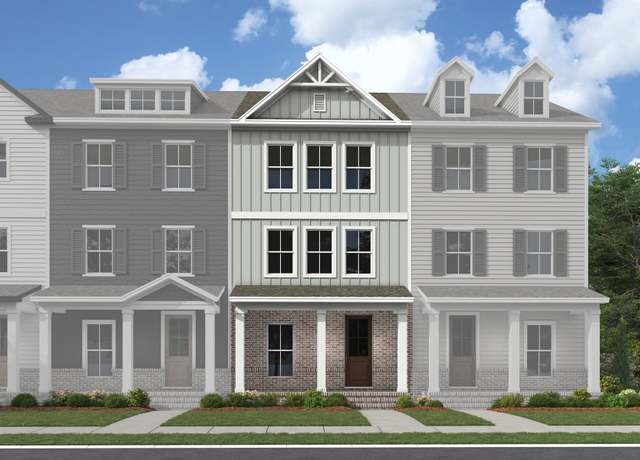 466 Blair Rd, Smyrna, TN 37167
466 Blair Rd, Smyrna, TN 37167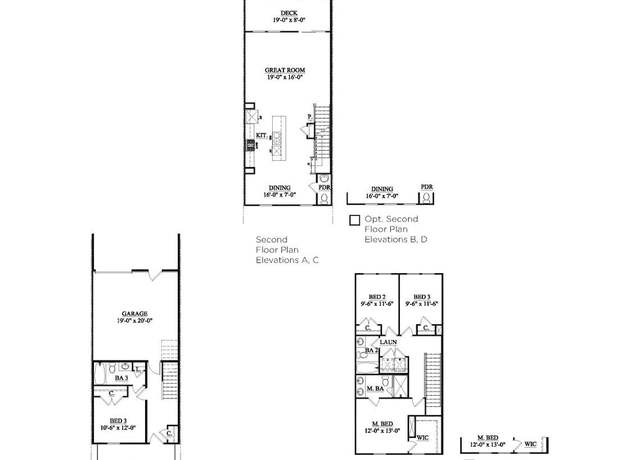 466 Blair Rd, Smyrna, TN 37167
466 Blair Rd, Smyrna, TN 37167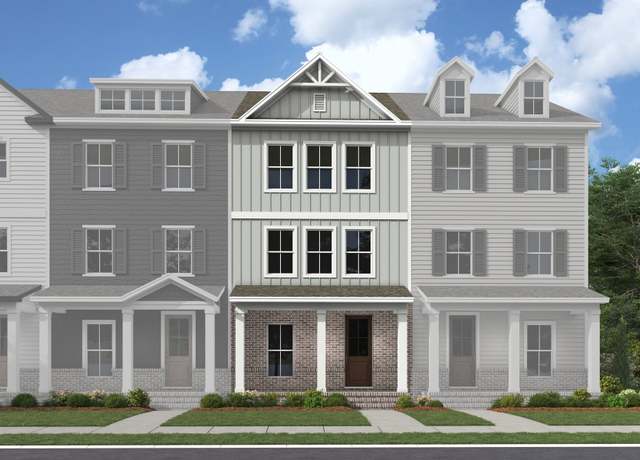 462 Blair Rd, Smyrna, TN 37167
462 Blair Rd, Smyrna, TN 37167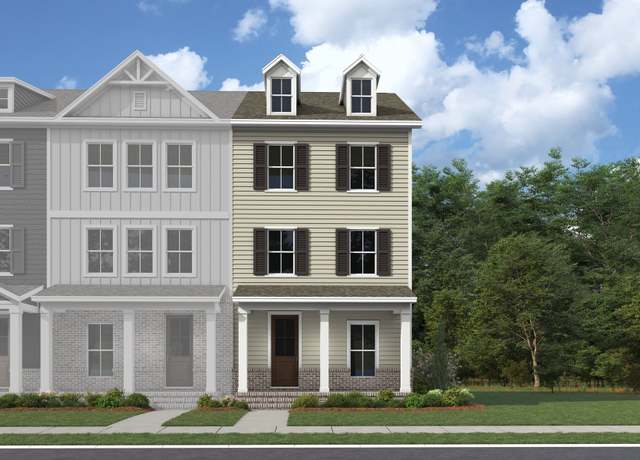 468 Blair Rd, Smyrna, TN 37167
468 Blair Rd, Smyrna, TN 37167 5300 Patience Dr, Smyrna, TN 37167
5300 Patience Dr, Smyrna, TN 37167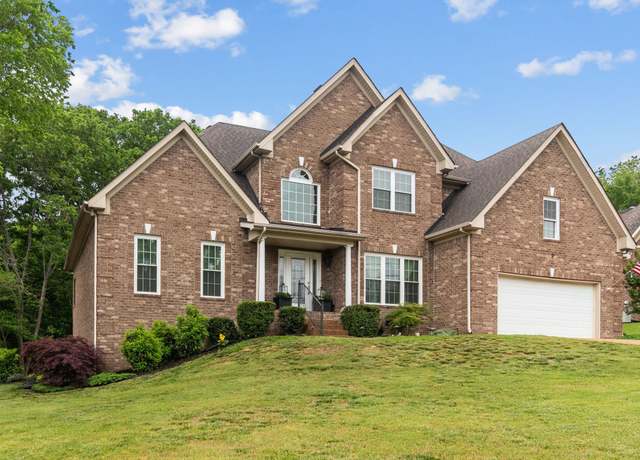 1166 Ben Hill Blvd, Nolensville, TN 37135
1166 Ben Hill Blvd, Nolensville, TN 37135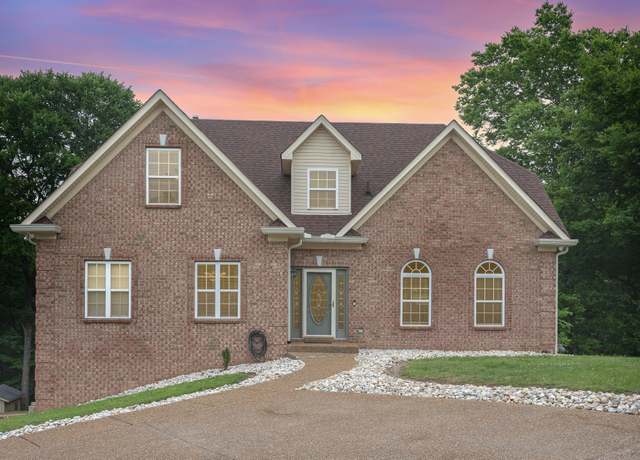 1245 Ben Hill Blvd, Nolensville, TN 37135
1245 Ben Hill Blvd, Nolensville, TN 37135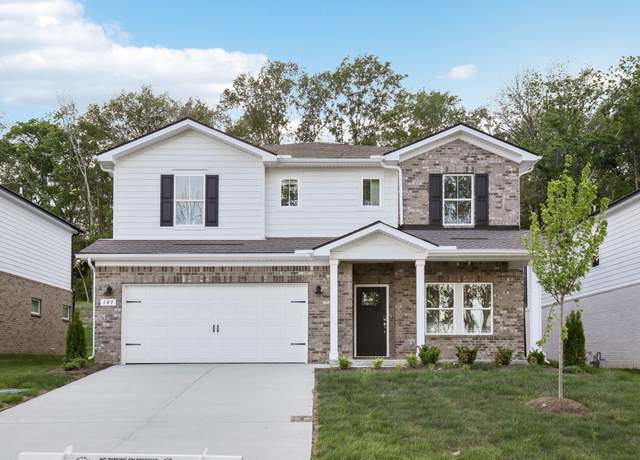 147 Blue Diamond Dr, Smyrna, TN 37167
147 Blue Diamond Dr, Smyrna, TN 37167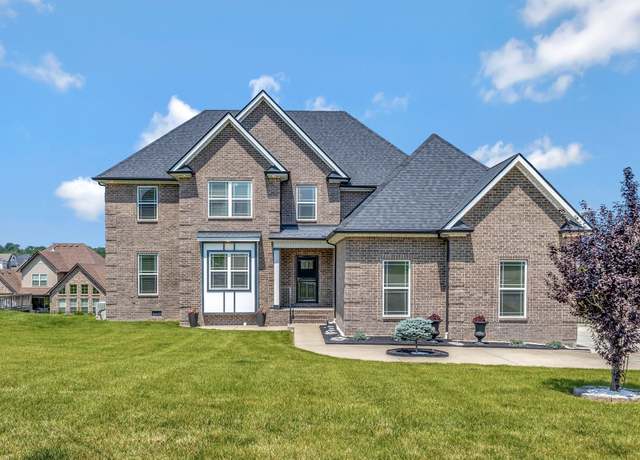 175 Dobson Knob Trl, Nolensville, TN 37135
175 Dobson Knob Trl, Nolensville, TN 37135 5026 Claude Dr, Smyrna, TN 37167
5026 Claude Dr, Smyrna, TN 37167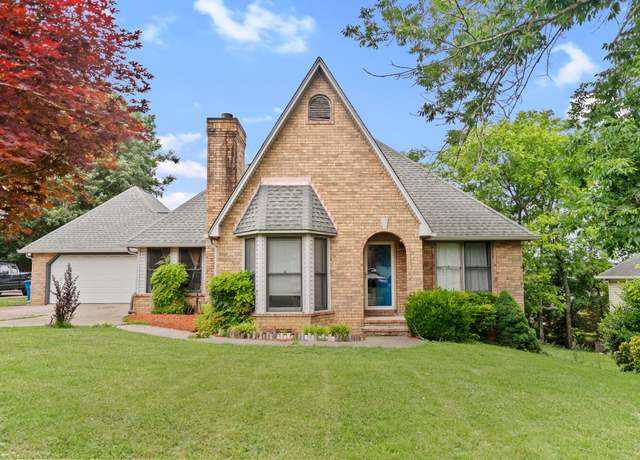 708 Brushy Ridge Dr, La Vergne, TN 37086
708 Brushy Ridge Dr, La Vergne, TN 37086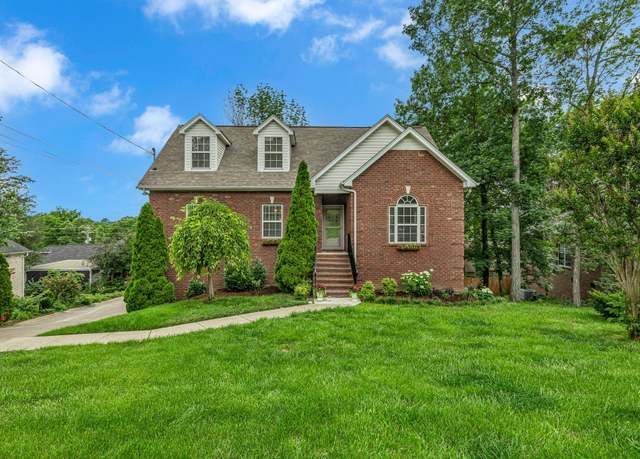 3704 Henricks Hill Dr, Smyrna, TN 37167
3704 Henricks Hill Dr, Smyrna, TN 37167 5502 Reflection Rd, Smyrna, TN 37167
5502 Reflection Rd, Smyrna, TN 37167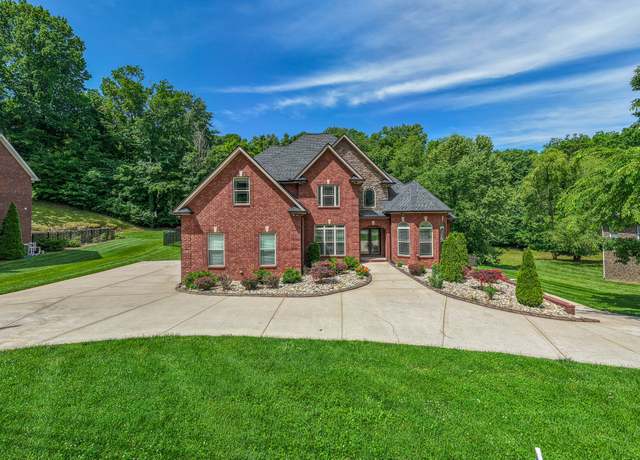 1201 Ben Hill Blvd, Nolensville, TN 37135
1201 Ben Hill Blvd, Nolensville, TN 37135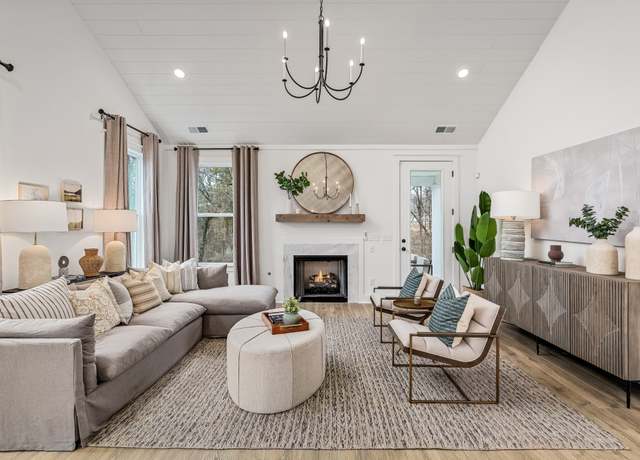 118 Portico Pl, La Vergne, TN 37086
118 Portico Pl, La Vergne, TN 37086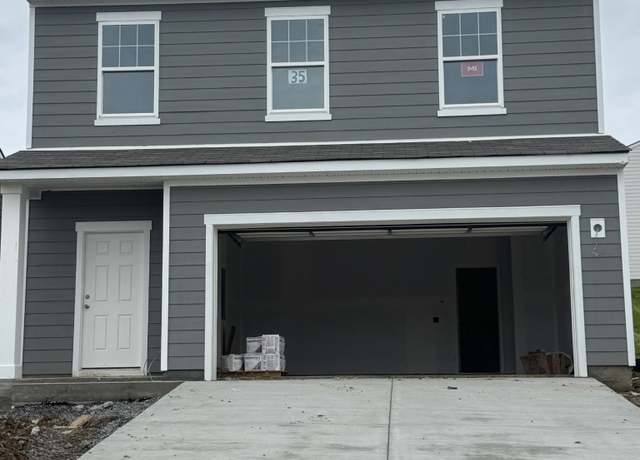 1060 Large Poppy Dr, La Vergne, TN 37086
1060 Large Poppy Dr, La Vergne, TN 37086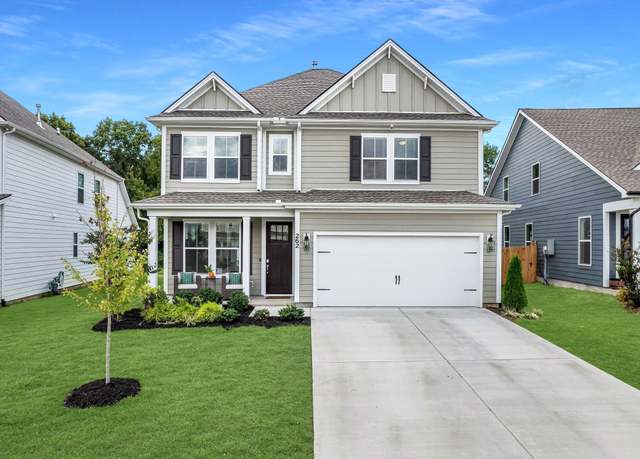 262 Cornice Dr, La Vergne, TN 37086
262 Cornice Dr, La Vergne, TN 37086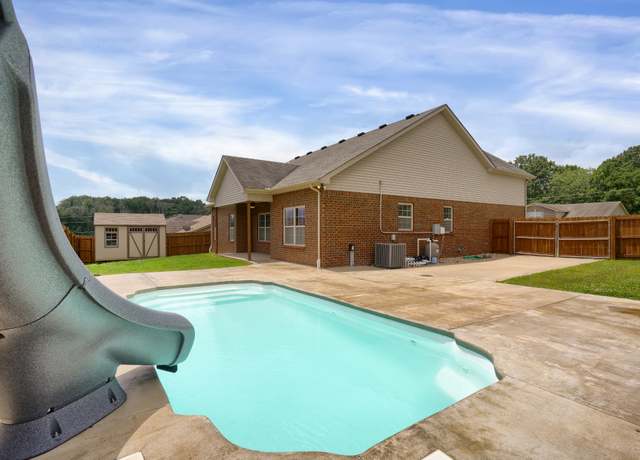 5217 Patience Dr, Smyrna, TN 37167
5217 Patience Dr, Smyrna, TN 37167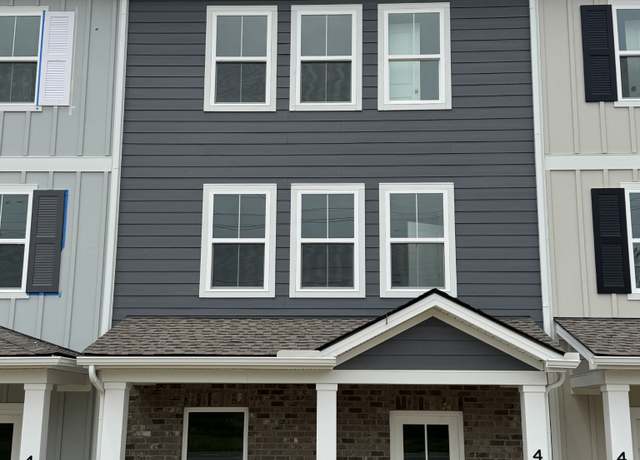 442 Blair Rd, Smyrna, TN 37167
442 Blair Rd, Smyrna, TN 37167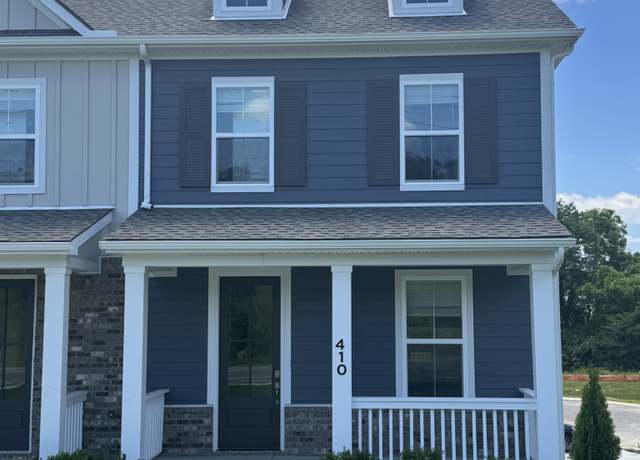 410 Blair Rd, Smyrna, TN 37167
410 Blair Rd, Smyrna, TN 37167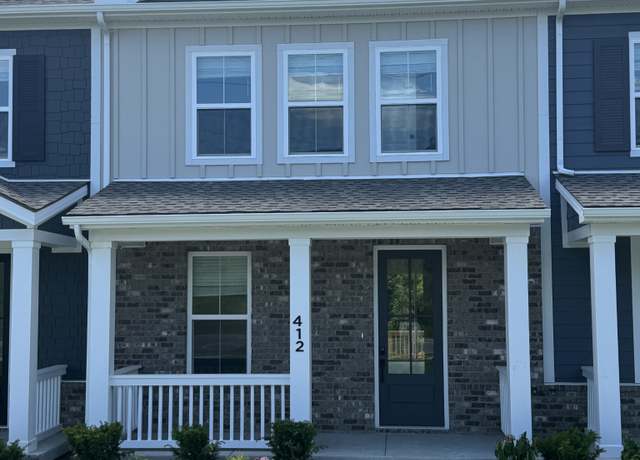 412 Blair Rd, Smyrna, TN 37167
412 Blair Rd, Smyrna, TN 37167 11008 Sligo Ct, Smyrna, TN 37167
11008 Sligo Ct, Smyrna, TN 37167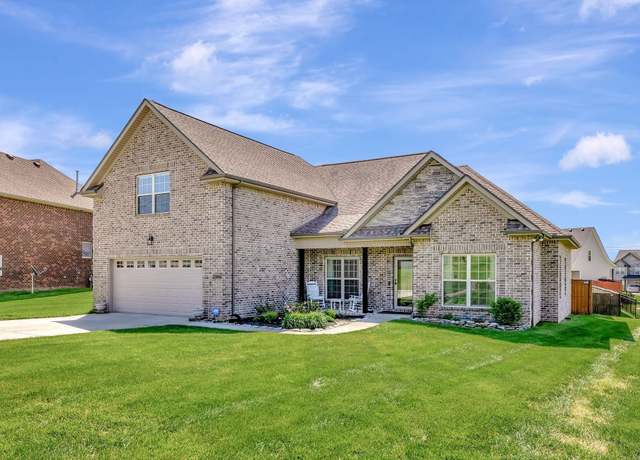 2306 Tranquility Trl, Smyrna, TN 37167
2306 Tranquility Trl, Smyrna, TN 37167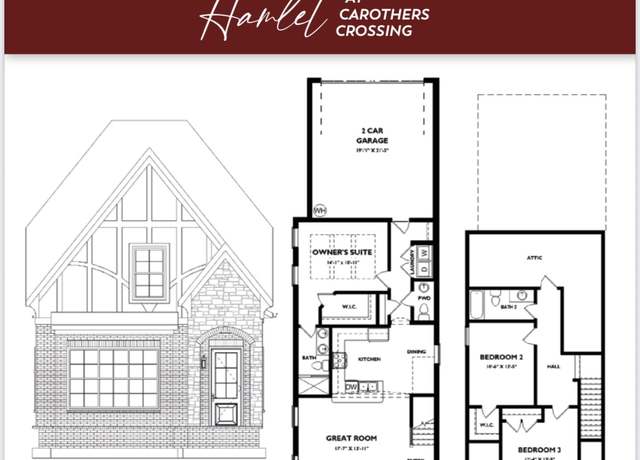 1113 Freeboard Aly, La Vergne, TN 37086
1113 Freeboard Aly, La Vergne, TN 37086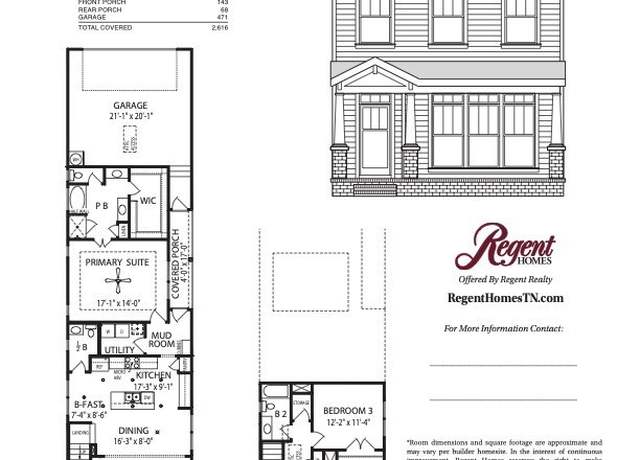 7355 Carothers Rd, Nolensville, TN 37135
7355 Carothers Rd, Nolensville, TN 37135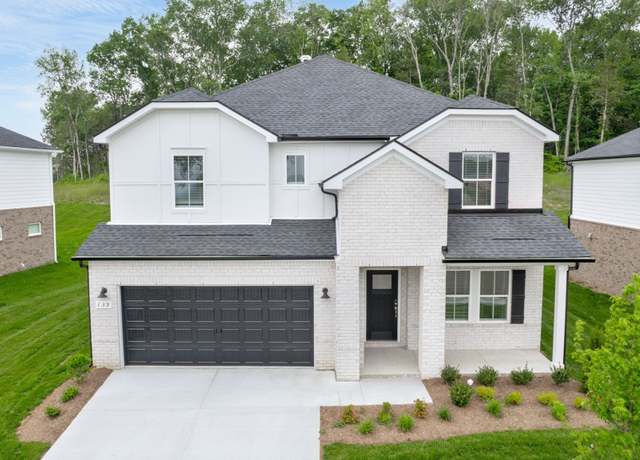 139 Blue Diamond Dr, Smyrna, TN 37167
139 Blue Diamond Dr, Smyrna, TN 37167 1011 Lily Ann Ct, La Vergne, TN 37086
1011 Lily Ann Ct, La Vergne, TN 37086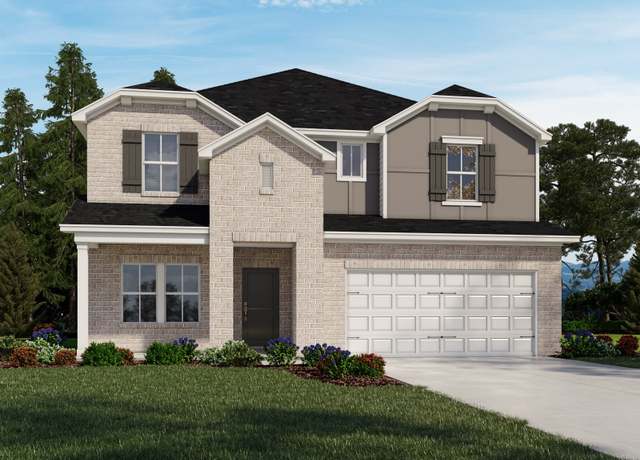 311 Zen Ct, Smyrna, TN 37167
311 Zen Ct, Smyrna, TN 37167 4621 Winslet Dr, Smyrna, TN 37167
4621 Winslet Dr, Smyrna, TN 37167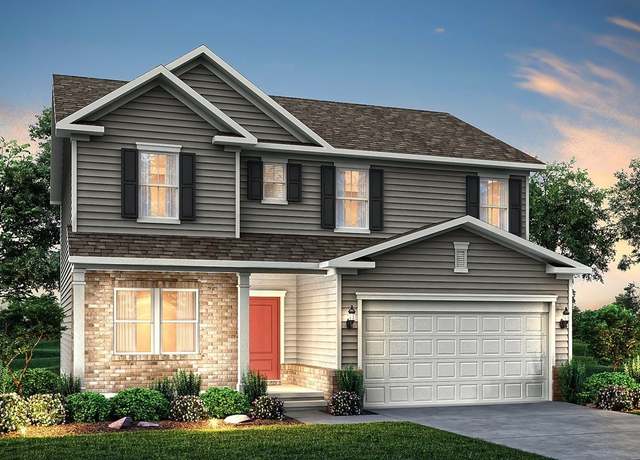 214 Land Breeze Dr, La Vergne, TN 37086
214 Land Breeze Dr, La Vergne, TN 37086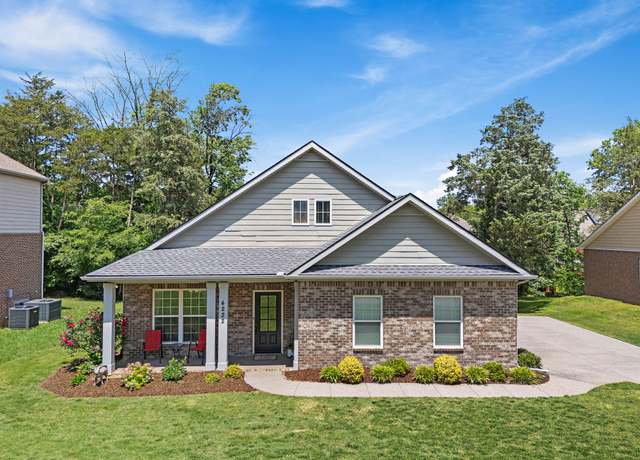 4222 Brookline Dr, Smyrna, TN 37167
4222 Brookline Dr, Smyrna, TN 37167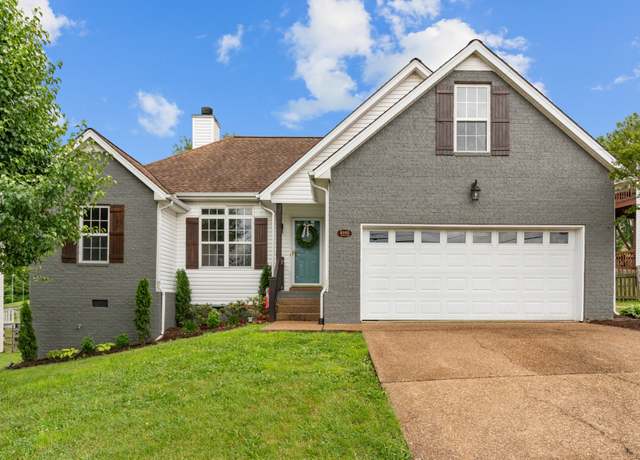 2107 Debbie Ln, La Vergne, TN 37086
2107 Debbie Ln, La Vergne, TN 37086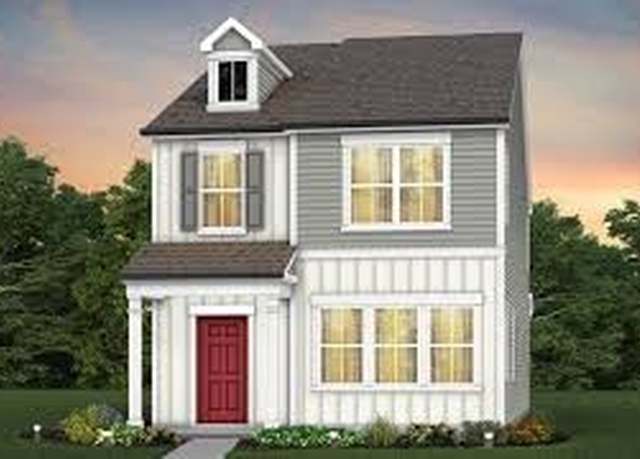 1105 Freeboard Aly, La Vergne, TN 37086
1105 Freeboard Aly, La Vergne, TN 37086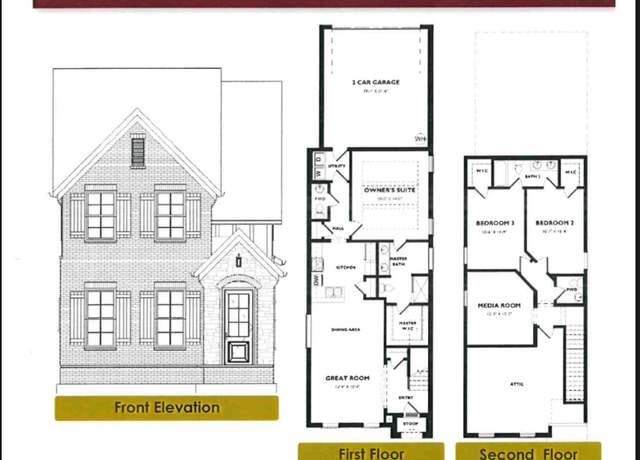 1107 Freeboard Aly, La Vergne, TN 37086
1107 Freeboard Aly, La Vergne, TN 37086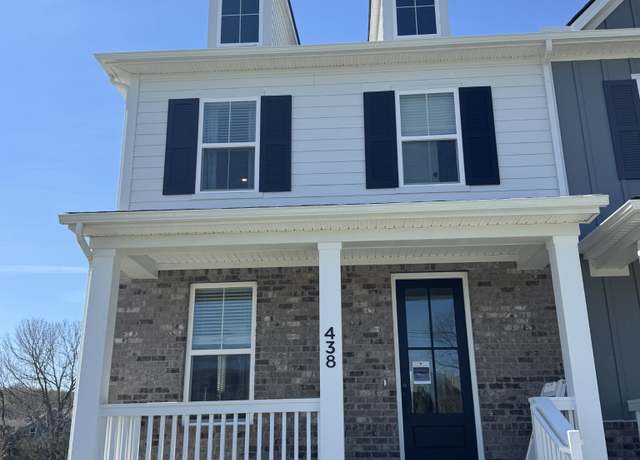 438 Blair Rd, Smyrna, TN 37167
438 Blair Rd, Smyrna, TN 37167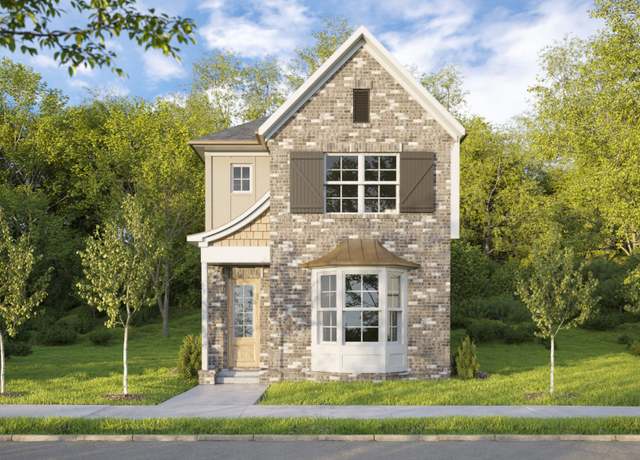 1115 Freeboard Aly, La Vergne, TN 37086
1115 Freeboard Aly, La Vergne, TN 37086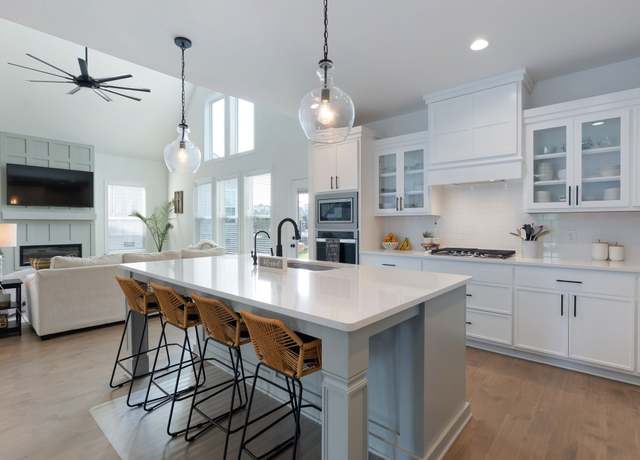 503 Smokey Rdg, Nolensville, TN 37135
503 Smokey Rdg, Nolensville, TN 37135 205 Nasturtium, La Vergne, TN 37086
205 Nasturtium, La Vergne, TN 37086


 United States
United States Canada
Canada