
Based on information submitted to the MLS GRID as of Thu Jul 03 2025. All data is obtained from various sources and may not have been verified by broker or MLS GRID. Supplied Open House Information is subject to change without notice. All information should be independently reviewed and verified for accuracy. Properties may or may not be listed by the office/agent presenting the information.
More to explore in Rogers Middle School, MN
- Featured
- Price
- Bedroom
Popular Markets in Minnesota
- Minneapolis homes for sale$335,000
- St. Paul homes for sale$299,900
- Edina homes for sale$525,000
- Plymouth homes for sale$492,450
- Minnetonka homes for sale$450,000
- Eden Prairie homes for sale$499,950
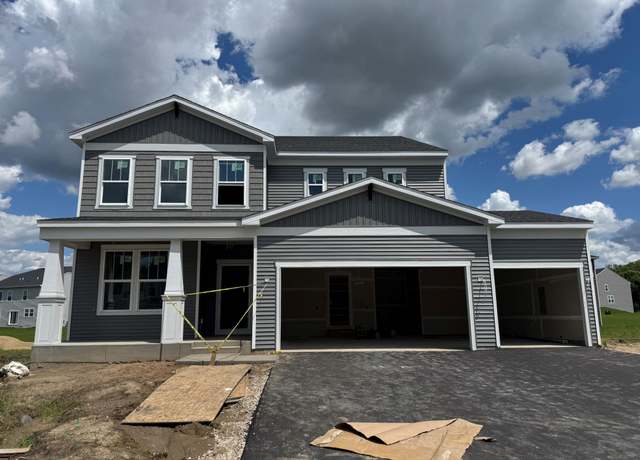 12658 Garden Meadow Ln, Rogers, MN 55374
12658 Garden Meadow Ln, Rogers, MN 55374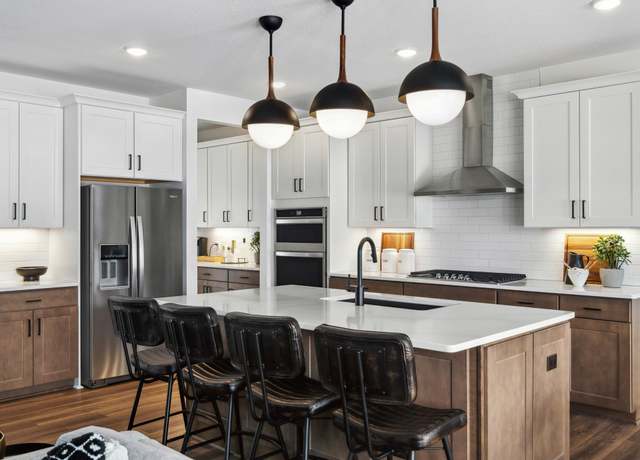 12658 Garden Meadow Ln, Rogers, MN 55374
12658 Garden Meadow Ln, Rogers, MN 55374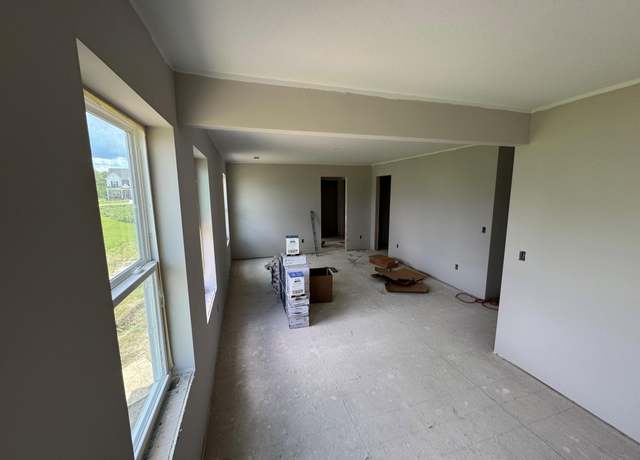 12658 Garden Meadow Ln, Rogers, MN 55374
12658 Garden Meadow Ln, Rogers, MN 55374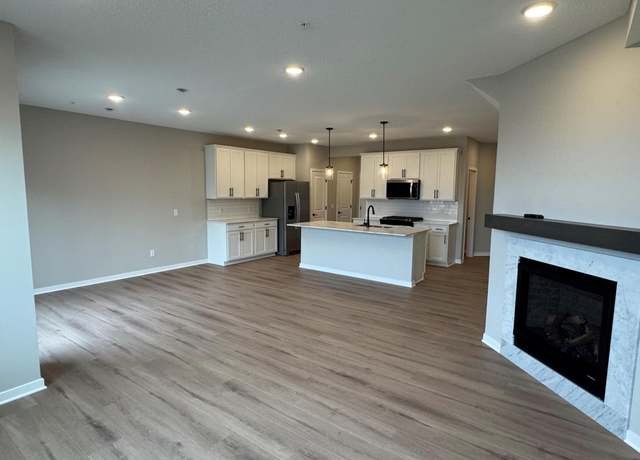 21926 Harvest Ave, Rogers, MN 55374
21926 Harvest Ave, Rogers, MN 55374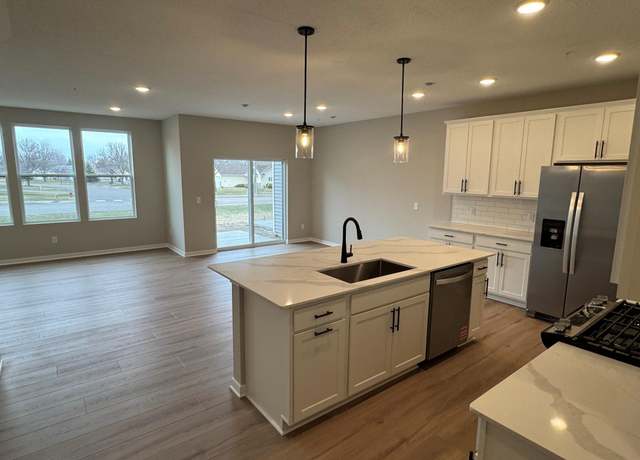 21926 Harvest Ave, Rogers, MN 55374
21926 Harvest Ave, Rogers, MN 55374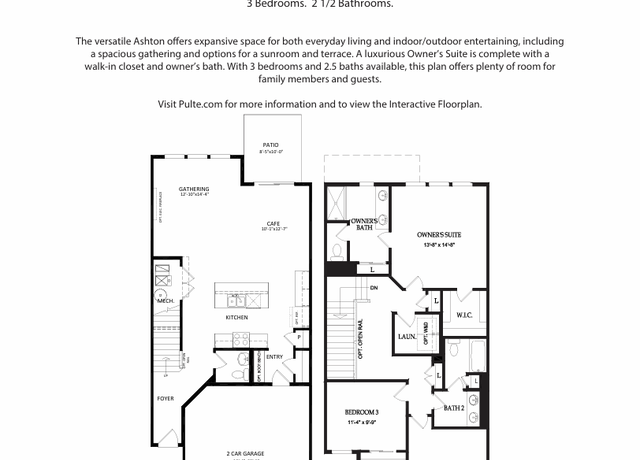 21926 Harvest Ave, Rogers, MN 55374
21926 Harvest Ave, Rogers, MN 55374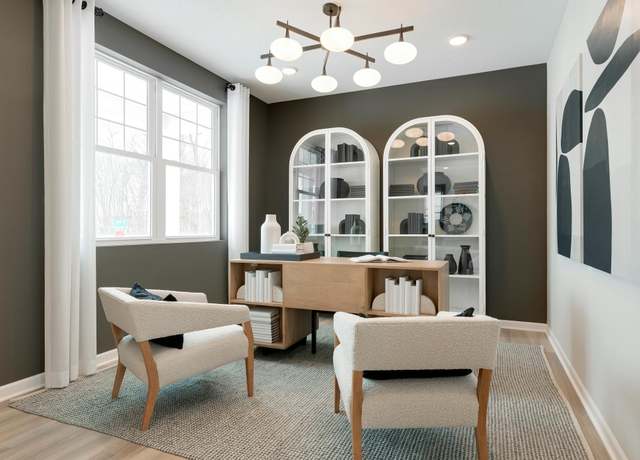 12737 Farnham Ln, Rogers, MN 55374
12737 Farnham Ln, Rogers, MN 55374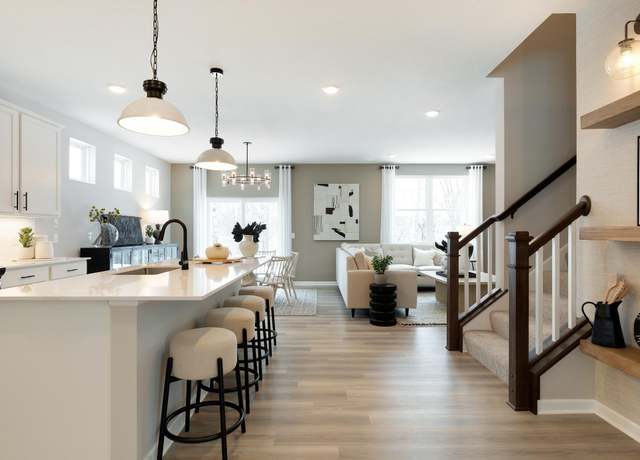 12737 Farnham Ln, Rogers, MN 55374
12737 Farnham Ln, Rogers, MN 55374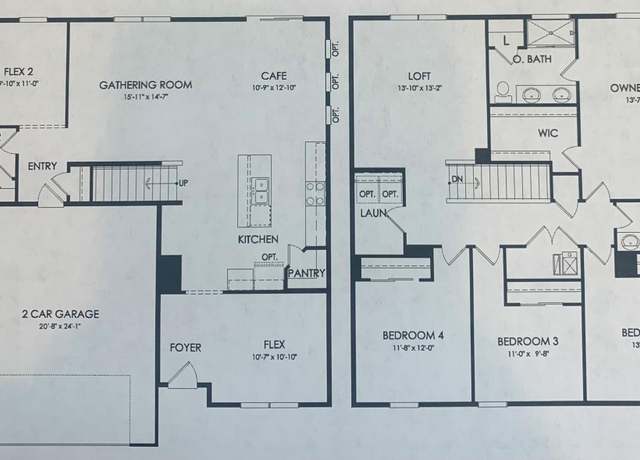 12737 Farnham Ln, Rogers, MN 55374
12737 Farnham Ln, Rogers, MN 55374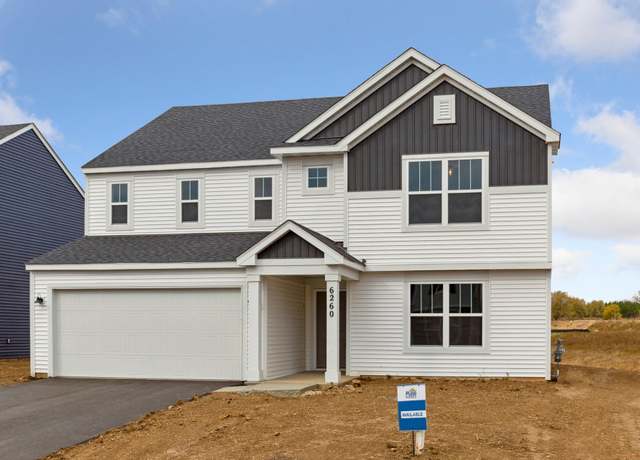 12751 Farnham Ln, Rogers, MN 55374
12751 Farnham Ln, Rogers, MN 55374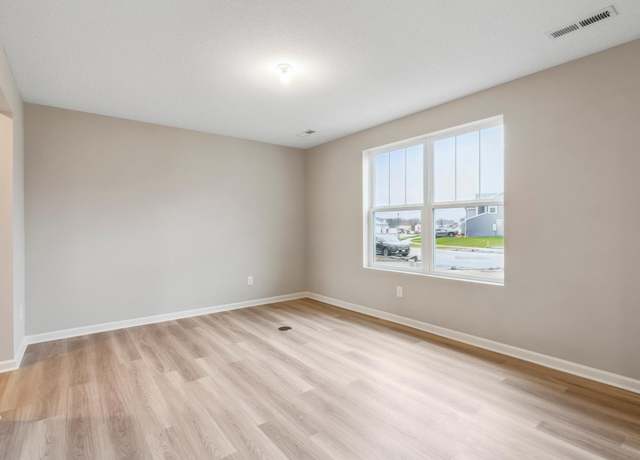 12751 Farnham Ln, Rogers, MN 55374
12751 Farnham Ln, Rogers, MN 55374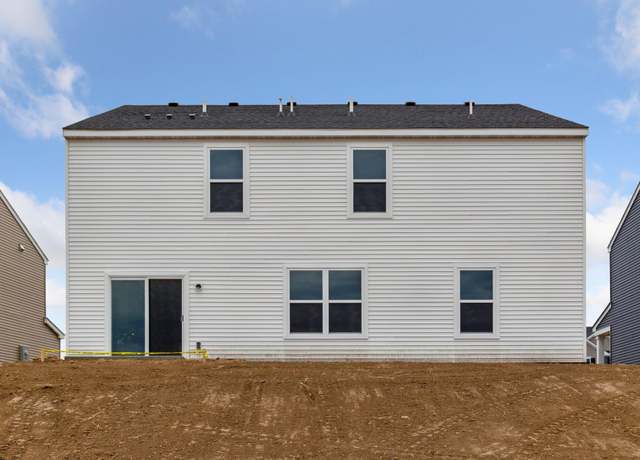 12751 Farnham Ln, Rogers, MN 55374
12751 Farnham Ln, Rogers, MN 55374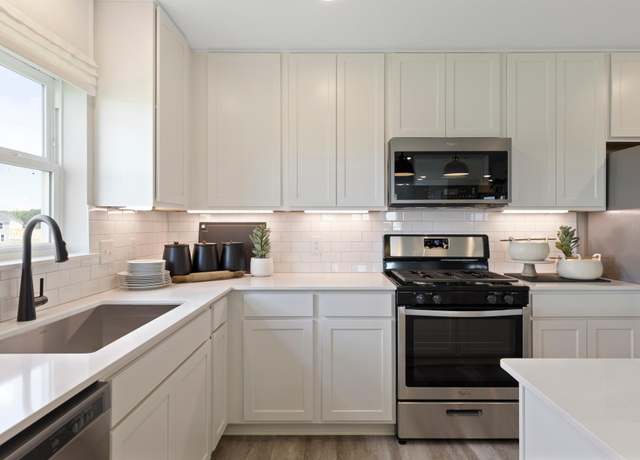 12765 Farnham Ln, Rogers, MN 55374
12765 Farnham Ln, Rogers, MN 55374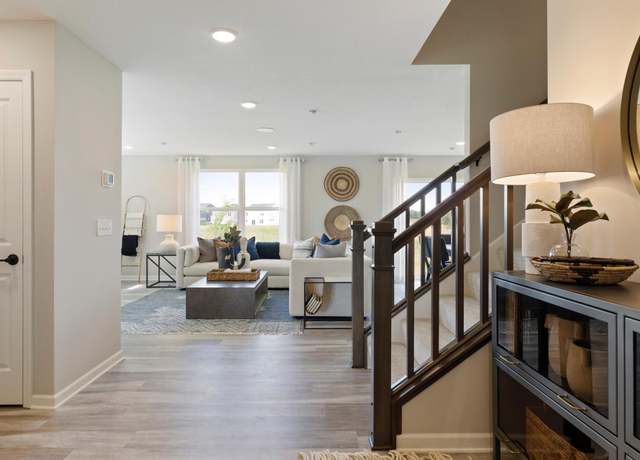 12765 Farnham Ln, Rogers, MN 55374
12765 Farnham Ln, Rogers, MN 55374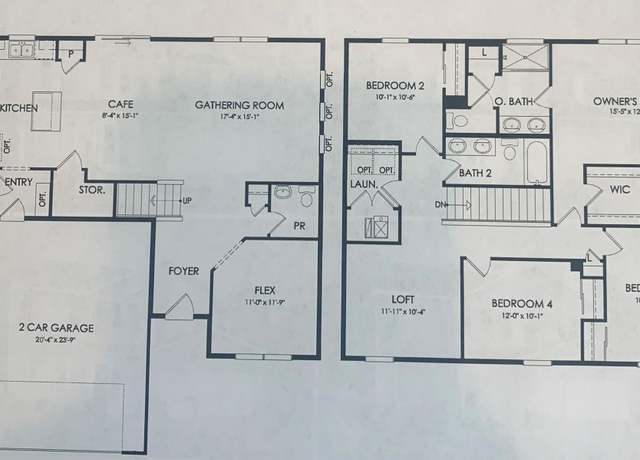 12765 Farnham Ln, Rogers, MN 55374
12765 Farnham Ln, Rogers, MN 55374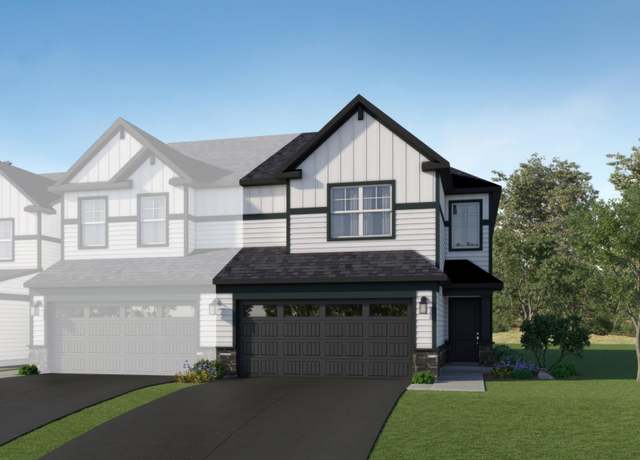 23026 Hazel Ln, Rogers, MN 55374
23026 Hazel Ln, Rogers, MN 55374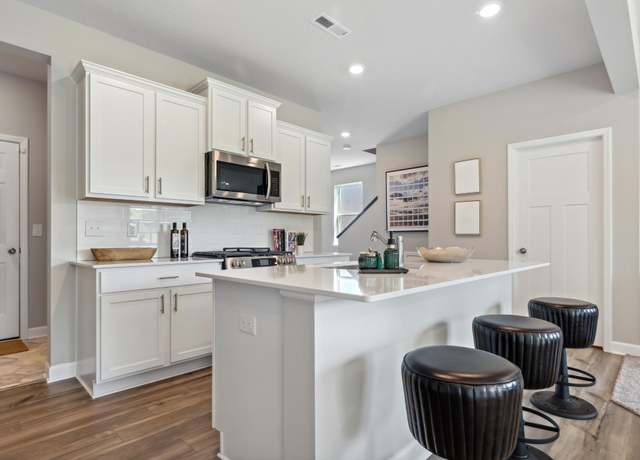 22461 Isla Way, Rogers, MN 55374
22461 Isla Way, Rogers, MN 55374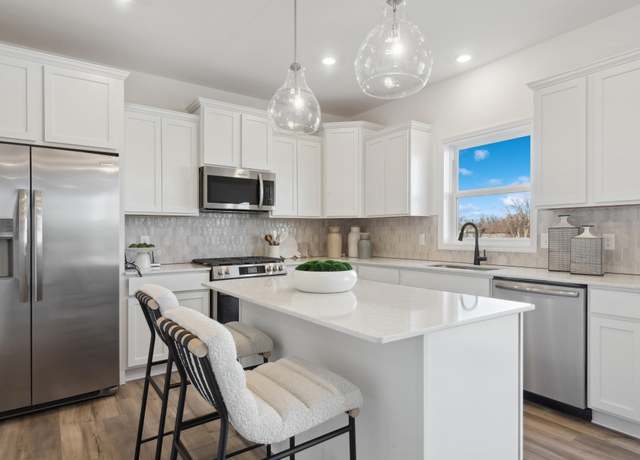 17760 54th St NE, Otsego, MN 55330
17760 54th St NE, Otsego, MN 55330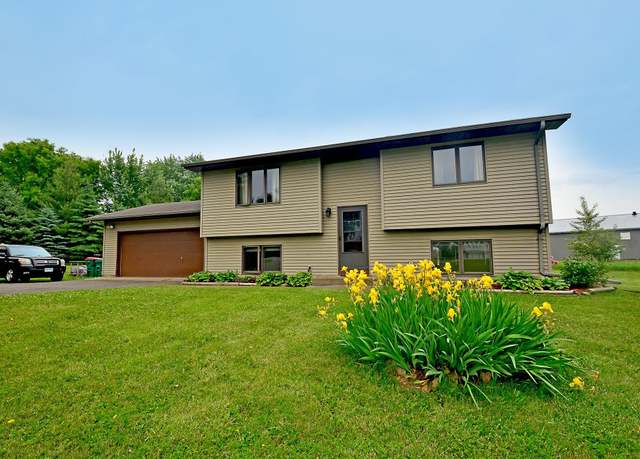 16535 58th St NE, Otsego, MN 55330
16535 58th St NE, Otsego, MN 55330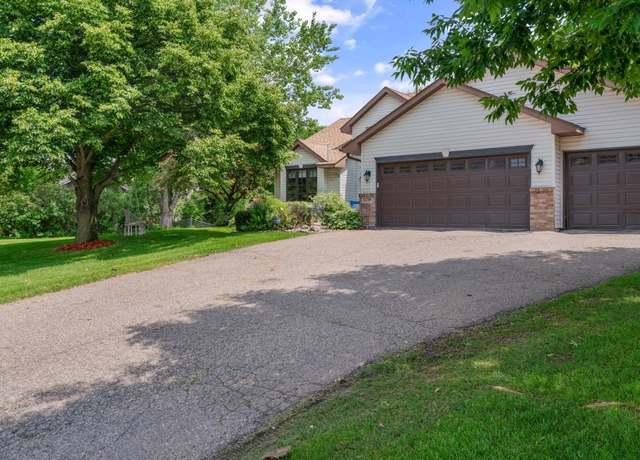 13298 Oakwood Dr, Rogers, MN 55374
13298 Oakwood Dr, Rogers, MN 55374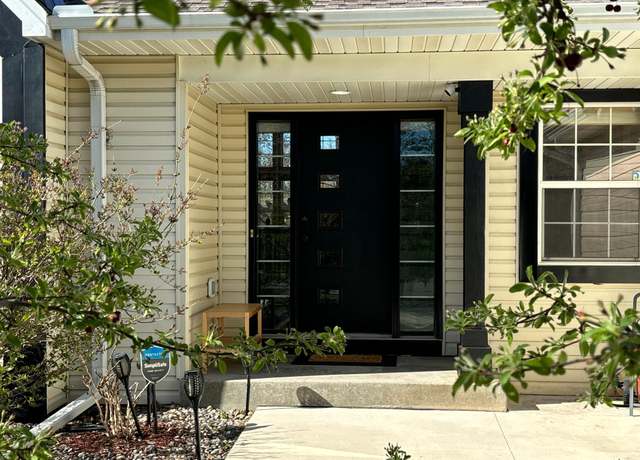 23120 Gardner Ave, Rogers, MN 55374
23120 Gardner Ave, Rogers, MN 55374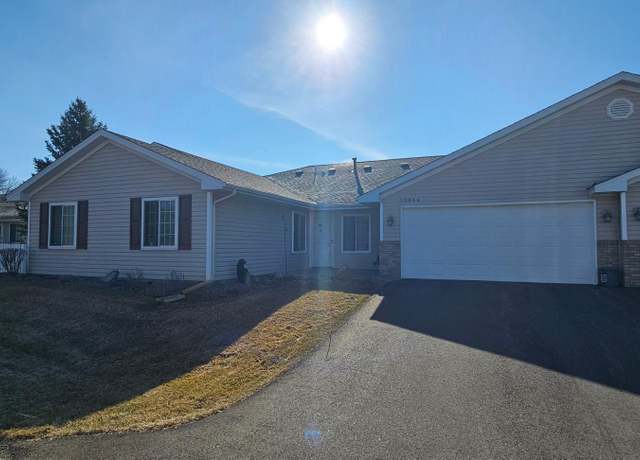 13046 Brookside Ln N, Rogers, MN 55374
13046 Brookside Ln N, Rogers, MN 55374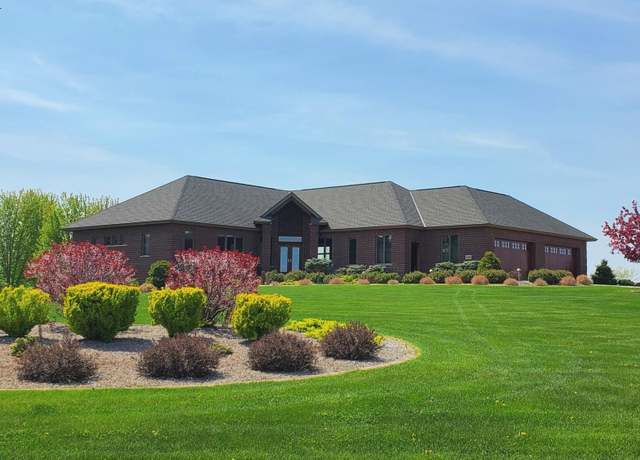 12035 Trail Haven Ln, Rogers, MN 55374
12035 Trail Haven Ln, Rogers, MN 55374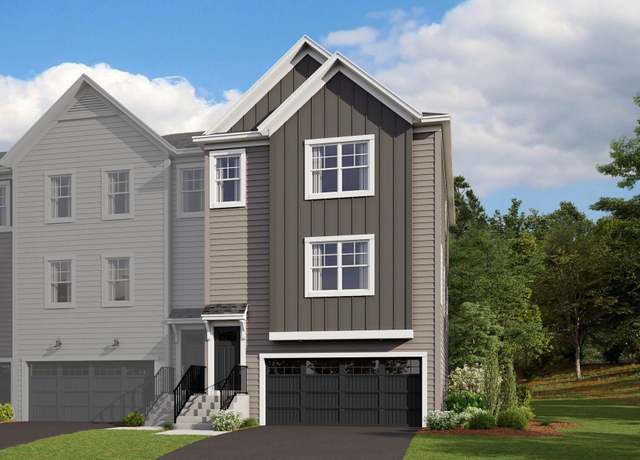 23190 Willow Dr, Rogers, MN 55374
23190 Willow Dr, Rogers, MN 55374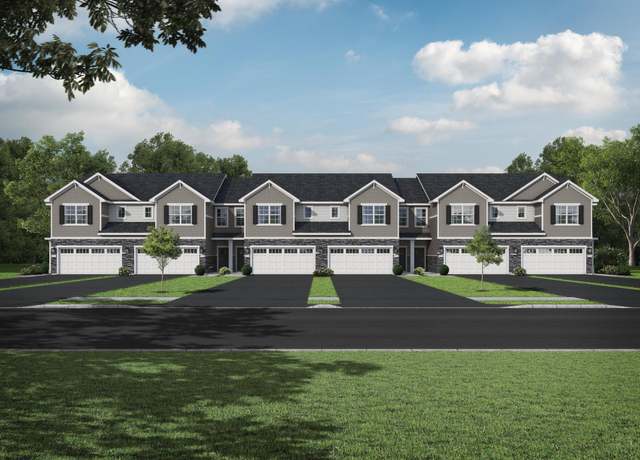 19972 Hunters Rdg, Corcoran, MN 55374
19972 Hunters Rdg, Corcoran, MN 55374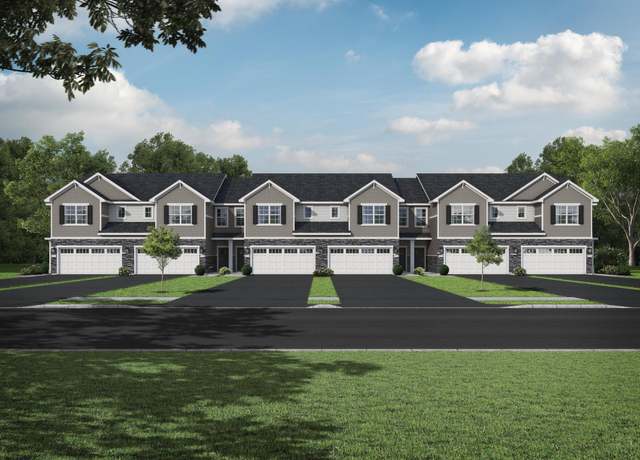 19974 Hunters Rdg, Corcoran, MN 55374
19974 Hunters Rdg, Corcoran, MN 55374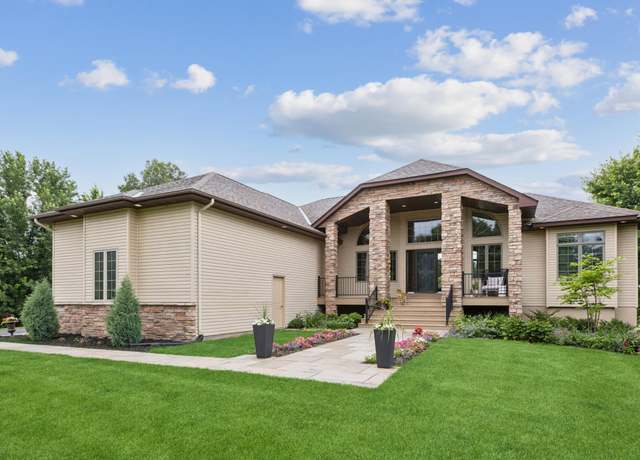 22705 Linden Dr, Rogers, MN 55374
22705 Linden Dr, Rogers, MN 55374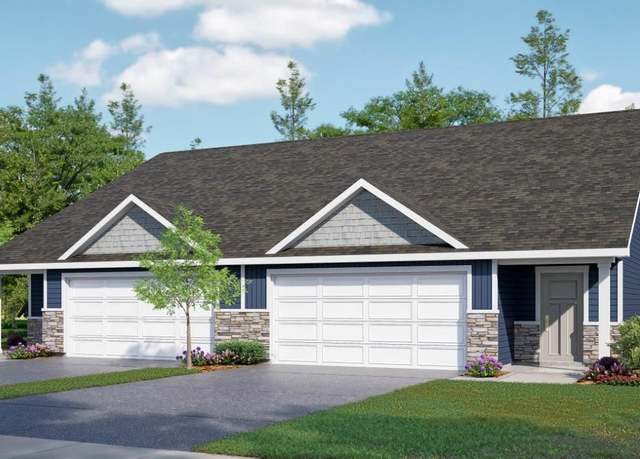 The Harlow Plan, Rogers, MN 55374
The Harlow Plan, Rogers, MN 55374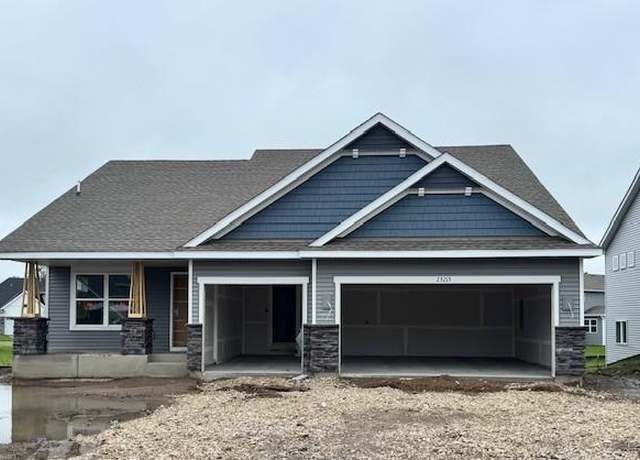 23215 Farmstead Way, Rogers, MN 55374
23215 Farmstead Way, Rogers, MN 55374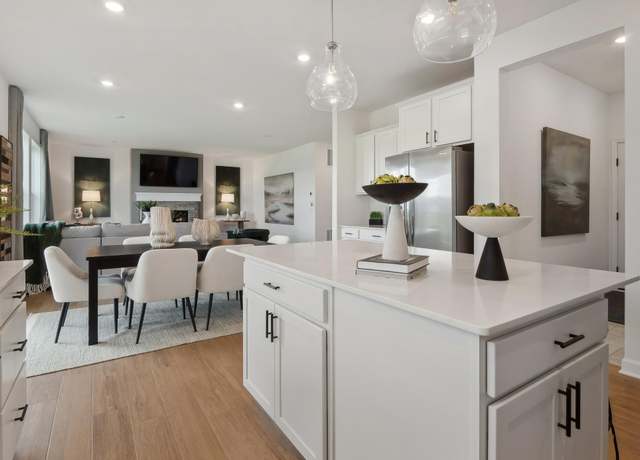 22525 Olivia Ct, Rogers, MN 55374
22525 Olivia Ct, Rogers, MN 55374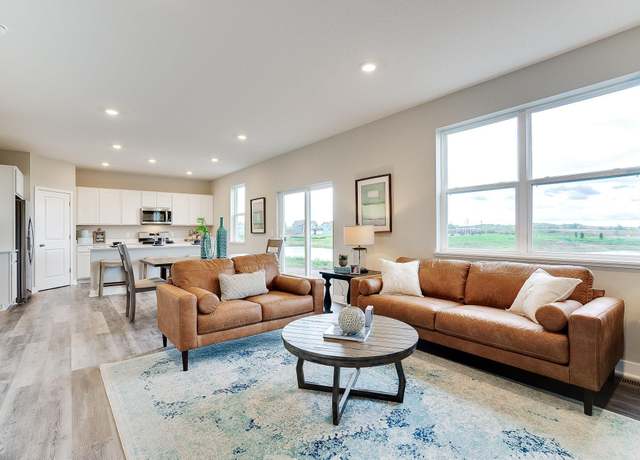 12577 Marshview Dr, Rogers, MN 55374
12577 Marshview Dr, Rogers, MN 55374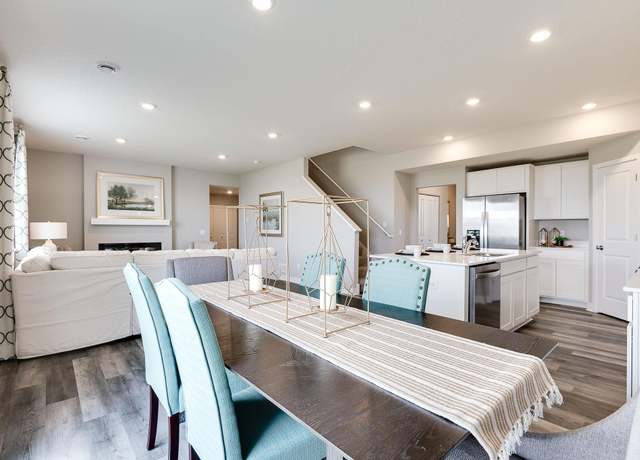 12583 Marshview Dr, Rogers, MN 55374
12583 Marshview Dr, Rogers, MN 55374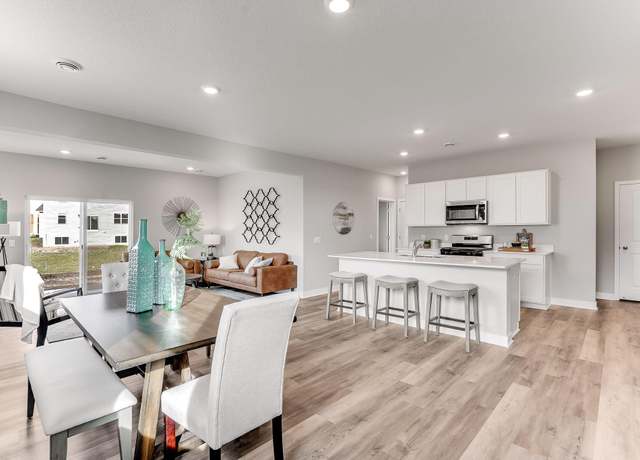 12802 Williams Ct, Rogers, MN 55374
12802 Williams Ct, Rogers, MN 55374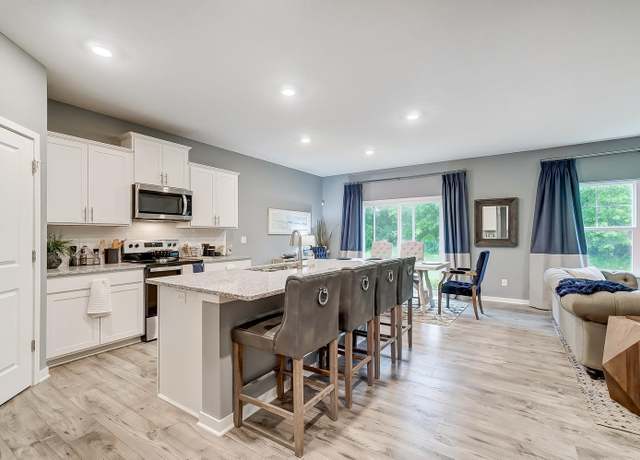 12811 Lawrence Way, Rogers, MN 55374
12811 Lawrence Way, Rogers, MN 55374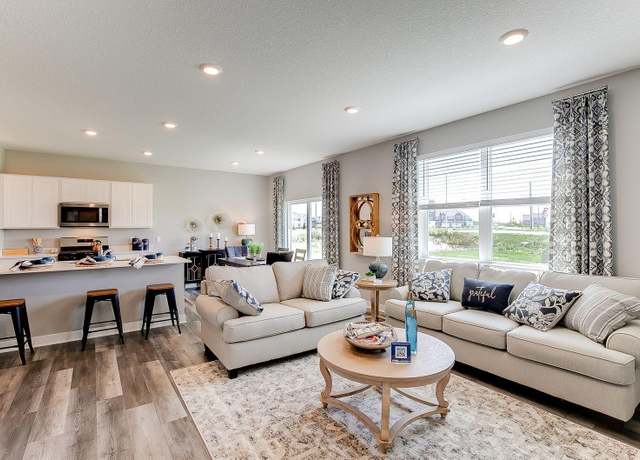 12799 Lawrence Way, Rogers, MN 55374
12799 Lawrence Way, Rogers, MN 55374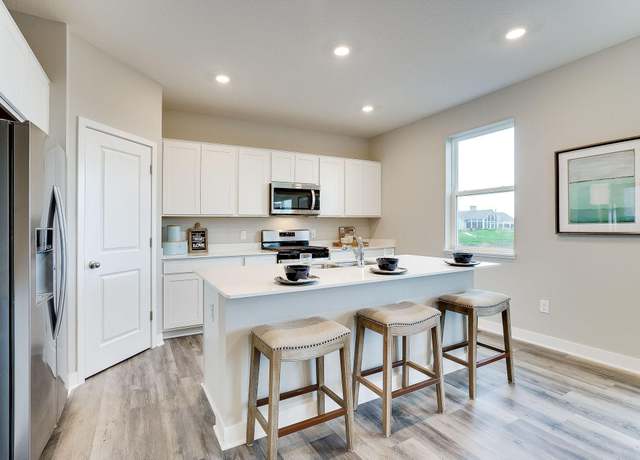 23388 Ashbury Dr, Rogers, MN 55374
23388 Ashbury Dr, Rogers, MN 55374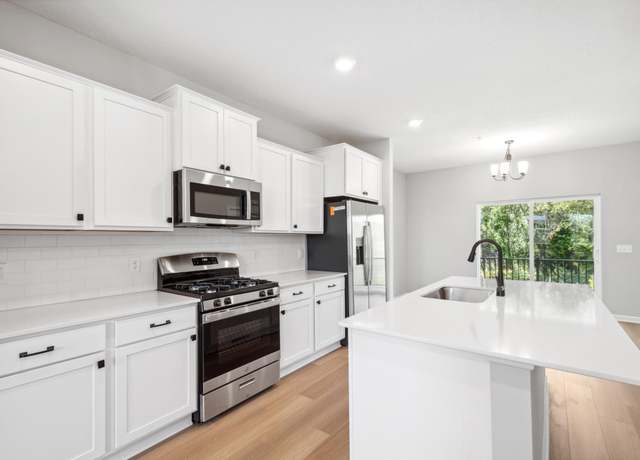 23222 Willow Dr, Rogers, MN 55374
23222 Willow Dr, Rogers, MN 55374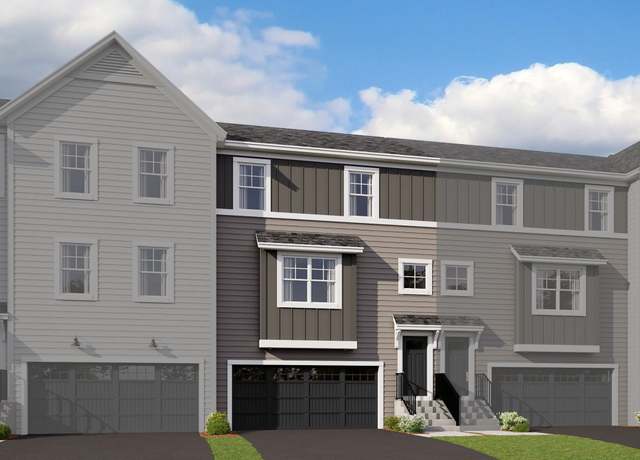 23220 Willow Dr, Rogers, MN 55374
23220 Willow Dr, Rogers, MN 55374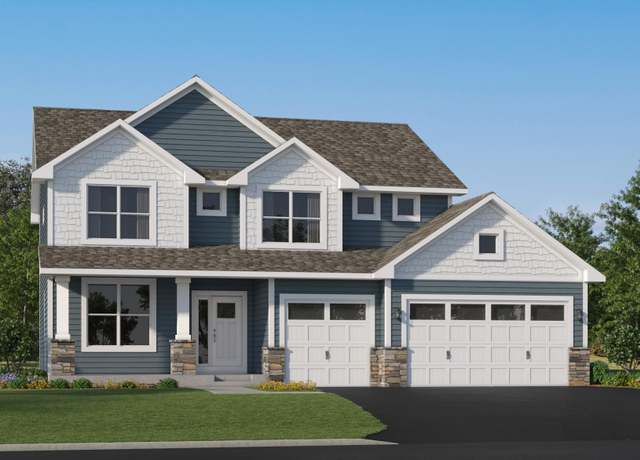 5890 Rathbun Ave NE, Otsego, MN 55374
5890 Rathbun Ave NE, Otsego, MN 55374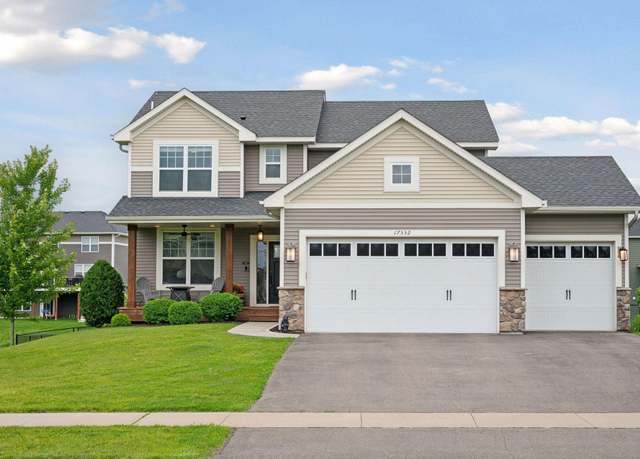 17552 57th St NE, Otsego, MN 55374
17552 57th St NE, Otsego, MN 55374 13671 Pine Dr, Rogers, MN 55374
13671 Pine Dr, Rogers, MN 55374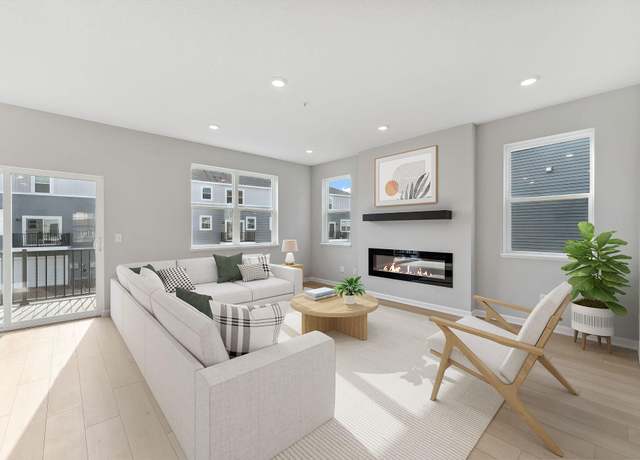 13655 Pine Dr, Rogers, MN 55374
13655 Pine Dr, Rogers, MN 55374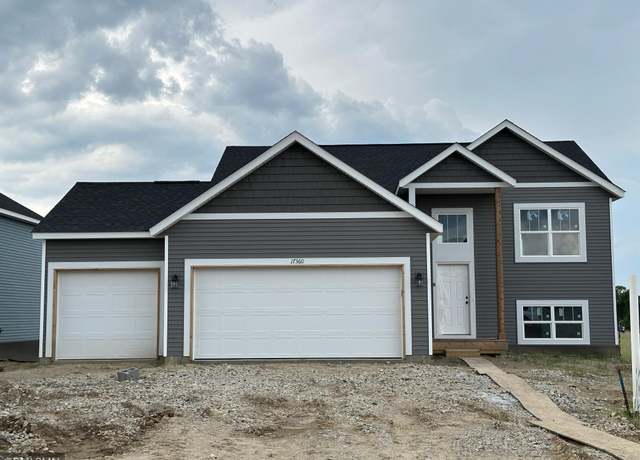 17360 62nd St NE, Otsego, MN 55330
17360 62nd St NE, Otsego, MN 55330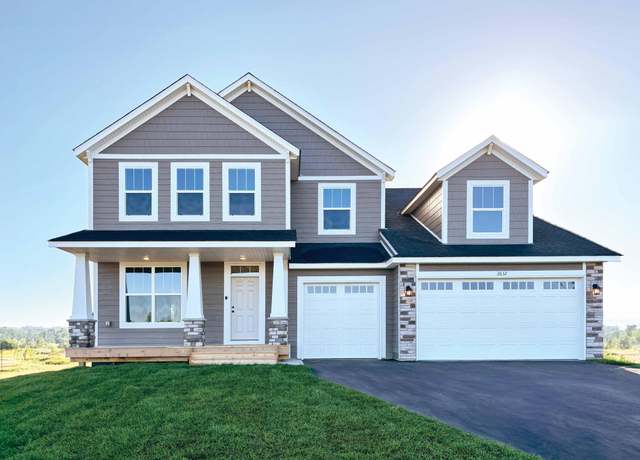 17205 61st St NE, Otsego, MN 55330
17205 61st St NE, Otsego, MN 55330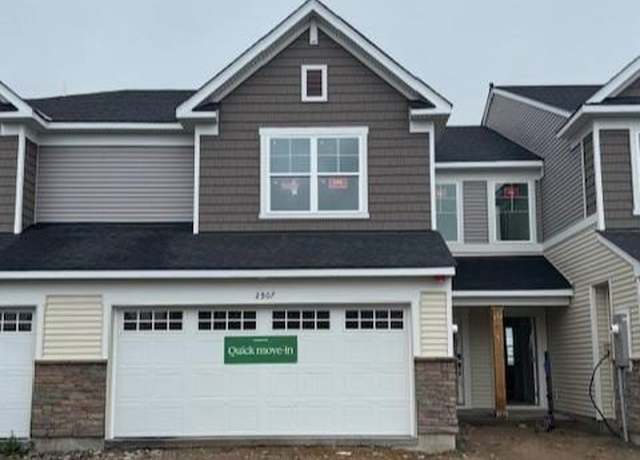 23074 Hazel Ln, Rogers, MN 55374
23074 Hazel Ln, Rogers, MN 55374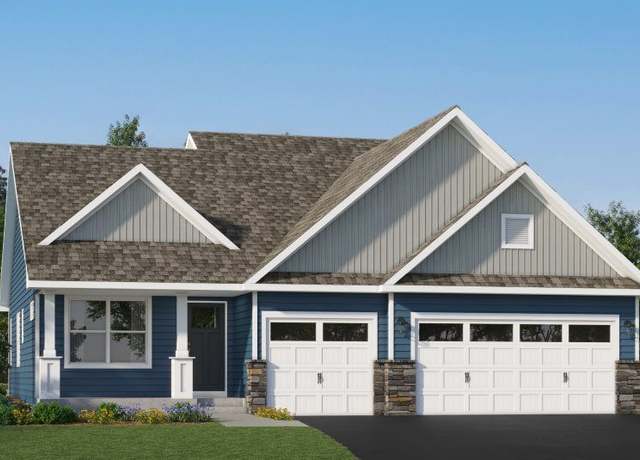 23155 Hazel Ln, Rogers, MN 55374
23155 Hazel Ln, Rogers, MN 55374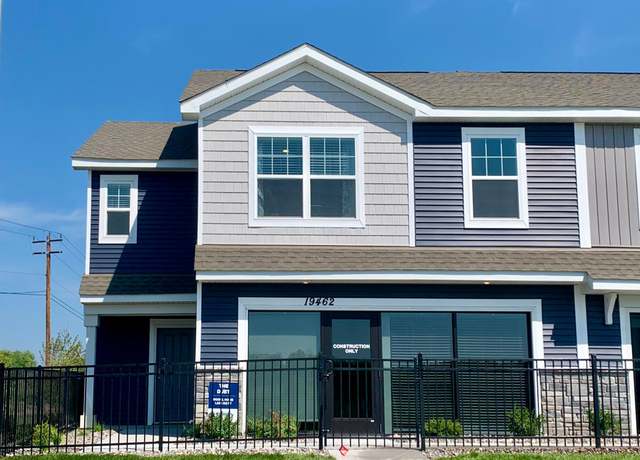 19462 136th Ave N, Rogers, MN 55374
19462 136th Ave N, Rogers, MN 55374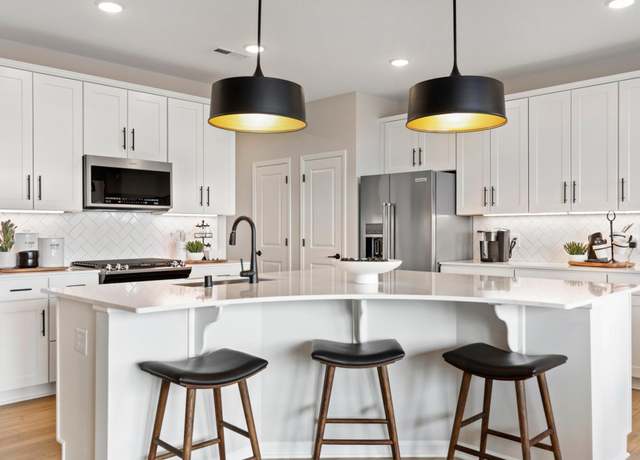 12835 Sawyer Ln, Rogers, MN 55374
12835 Sawyer Ln, Rogers, MN 55374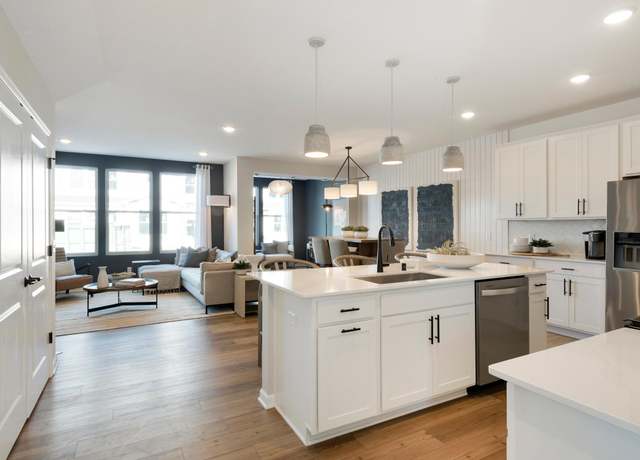 12843 Sawyer Ln, Rogers, MN 55374
12843 Sawyer Ln, Rogers, MN 55374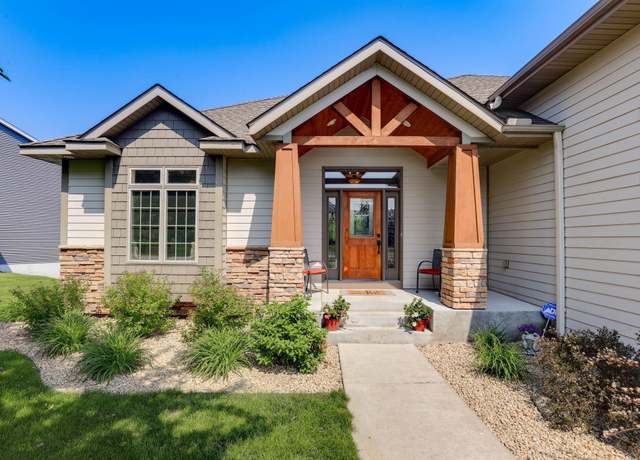 13478 Clearwater Cir, Rogers, MN 55374
13478 Clearwater Cir, Rogers, MN 55374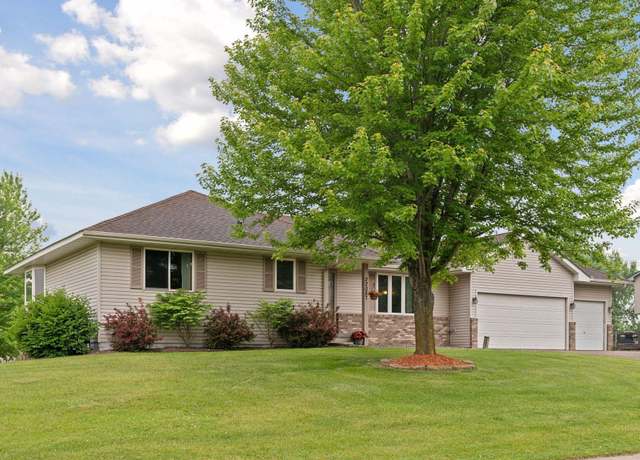 22087 Jasmine Way, Rogers, MN 55374
22087 Jasmine Way, Rogers, MN 55374

 United States
United States Canada
Canada